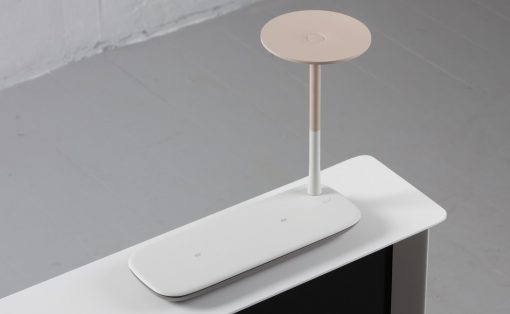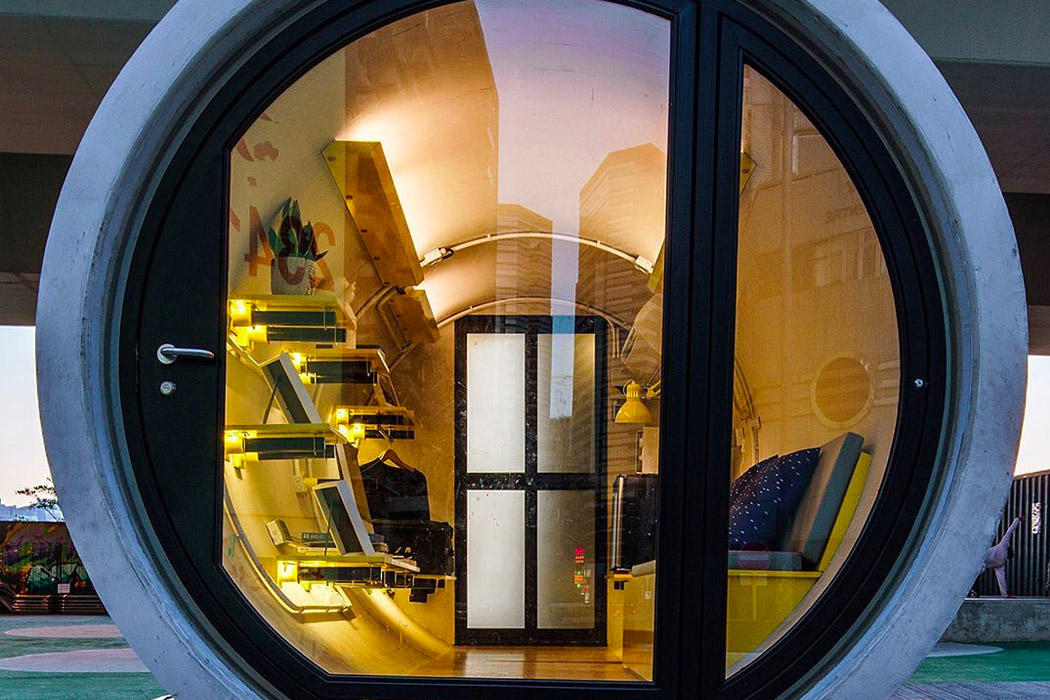
Sustainability has been running on everybody’s mind, ever since the pandemic shook up our world, we’re trying to incorporate sustainability into every aspect of our life, including our homes! With everyone aspiring toward’s eco-friendly and mindful ways of living, tiny homes have been taking over the architecture world and they continue to grow popular by the day. What started off as a cute little trend is now turning into a serious option for home spaces. They are a space-saving, economical, and sustainable living solution that reduce the load on Mother Earth! They’re simple and minimal alternatives to the imposing and materialistic homes that seem to have taken over. And, we’ve curated a wide range of micro-home setups that will cater to everybody’s unique needs and preferances! There’s a tiny home out there for everyone.
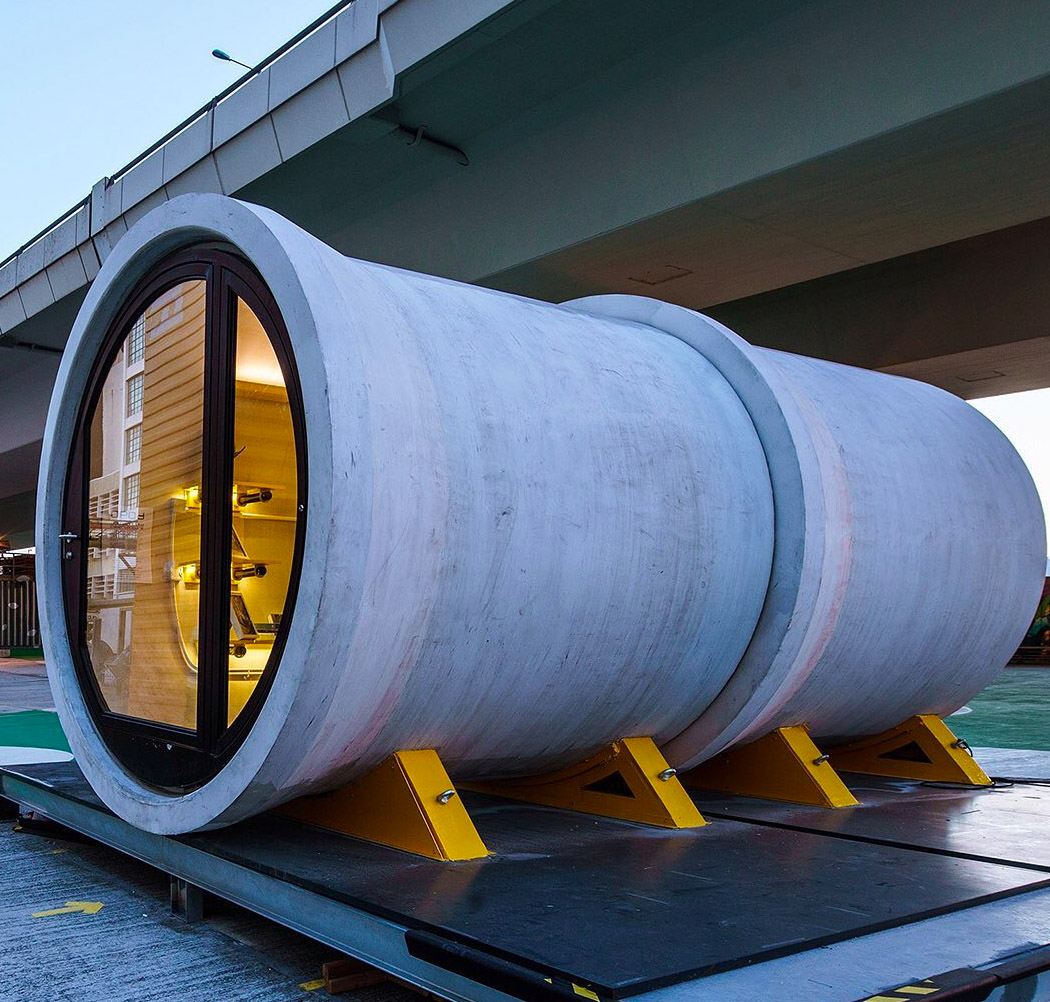
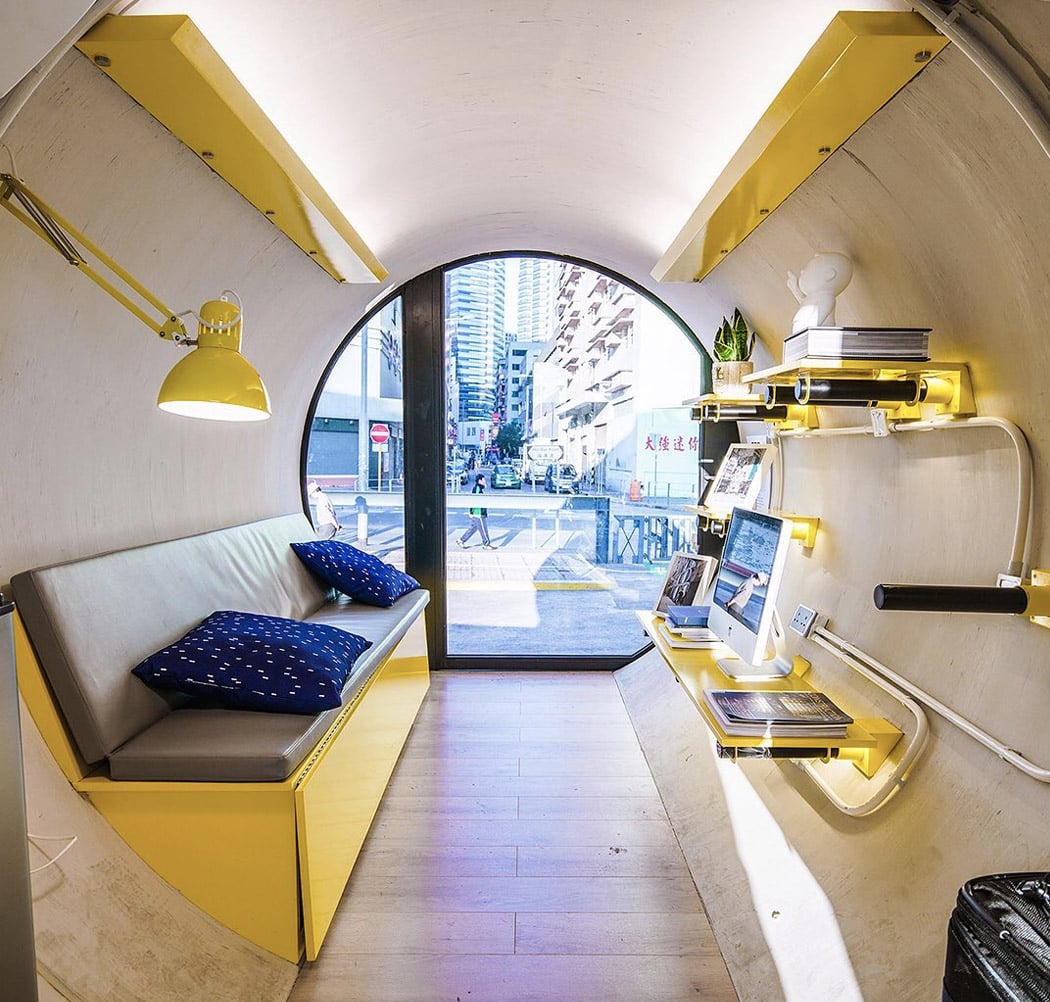
The Tiny House Movement is an architectural & social movement that encourages living a simpler life in a smaller space. People from all walks of life have determined that large home, and more specifically, the large cost of living that comes with it, is both unnecessary and a detriment to their happiness – think of it as the real estate version of a capsule wardrobe. OPod Tube Housing by Hong Kong studio James Law Cybertecture is one of my favorite tiny houses because of its unique shape. This 9.29 square meter home is a low-cost, stackable micro-living shelter manufactured from repurposed concrete pipes. These pipes would be slotted in between building gaps rather similar to a game of Tetris. “OPod Tube Housing is an experimental residential unit to ease Hong Kong’s affordable housing problems,” James Law said, envisioning that these quirky pod-style homes be aimed at “young people who can’t afford private housing.” Albeit this ‘apartment’ is somewhat of an underground water pipe at heart, it’s hard to miss the warm and vibrant industrial interior. Compiling everything a young city-dweller needs, the OPod Tubes comes complete with a fold-out bed, shower, toilet, fridge, microwave, cooker, microwave, and more neat add-ons. Petition to replace dorm housing, hostels, and more city apartments with OPod so we can continue eating avocados – if you know, you know!
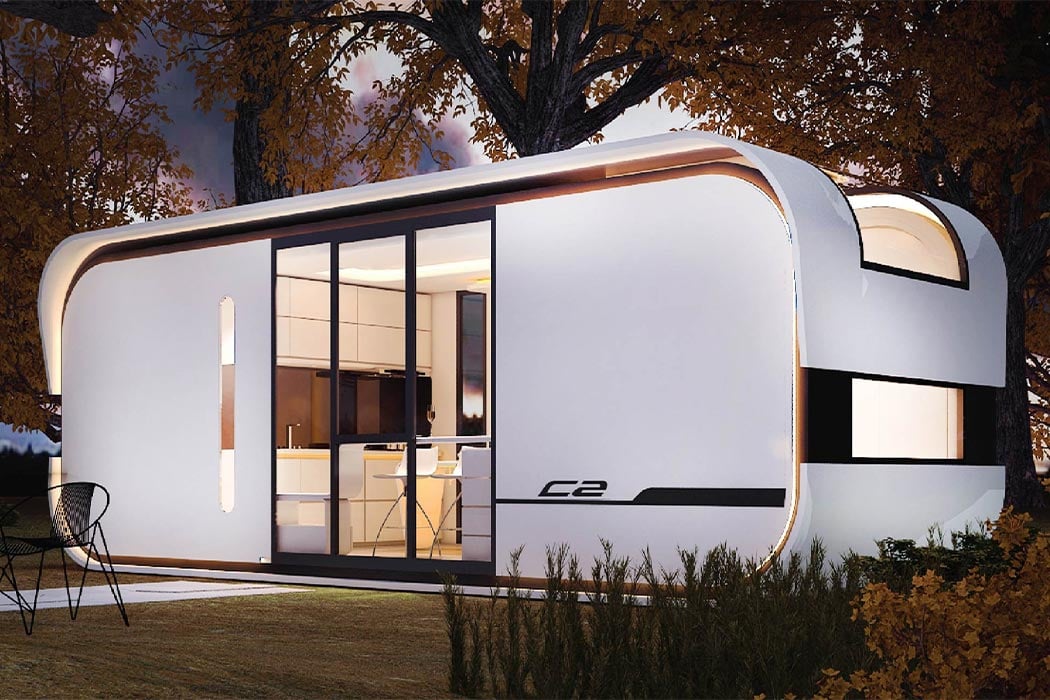
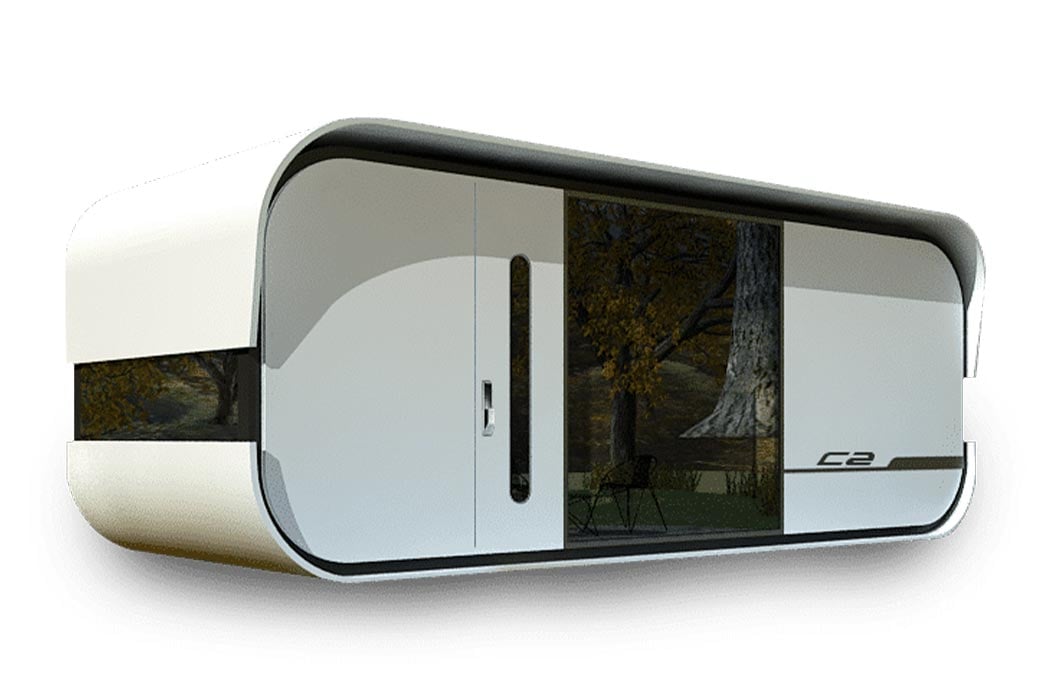
Cube Two is a 263-square-foot home that is designed for the future and smart living. This modern compact home is a prefabricated structure that already comes fitted with the latest home appliances that can all be controlled by an AI assistant named Canny. The exterior has smooth curved corners that give it a friendly vibe and the interior offers enough space for a family of four to live comfortably with two bedrooms and an open living area. To make it feel roomier, there is a skylight that runs across the ceiling and floods the space with natural light, and also provides a wonderful frame of the night sky. The minimal interiors will resonate with all the modern homes you’ve seen with an elegant black and white theme. Tiny homes usually have cramped kitchens but the one in Cube Two really changes that with thoughtful design details, especially the bar counter! The sleek setup is completely ready for you to move in the day your house arrives, just unpack and plug in!
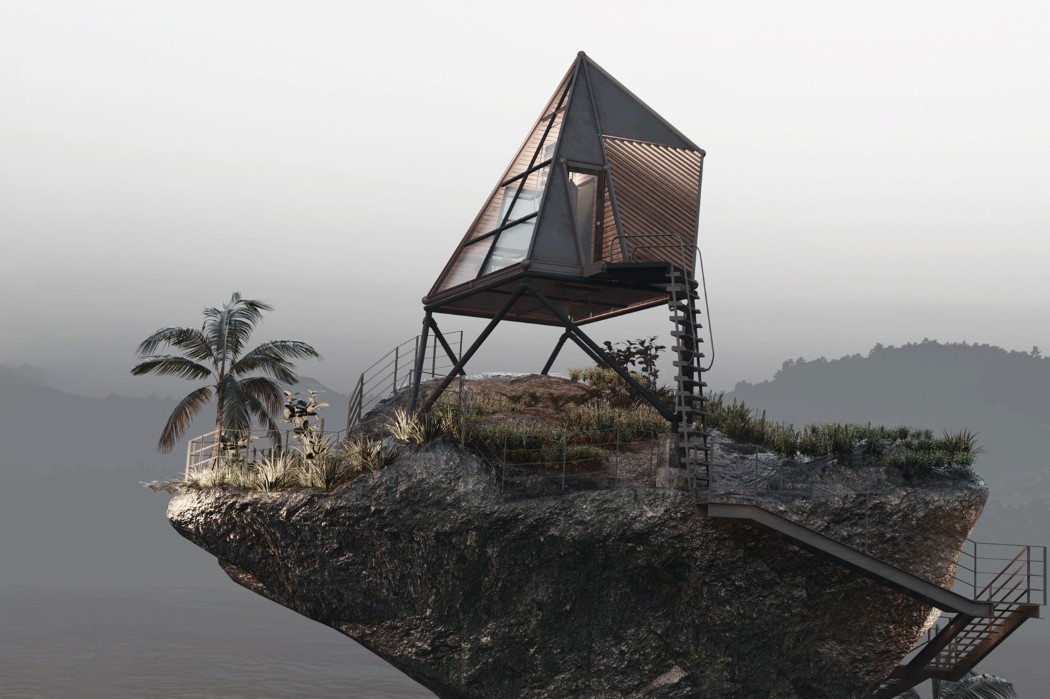
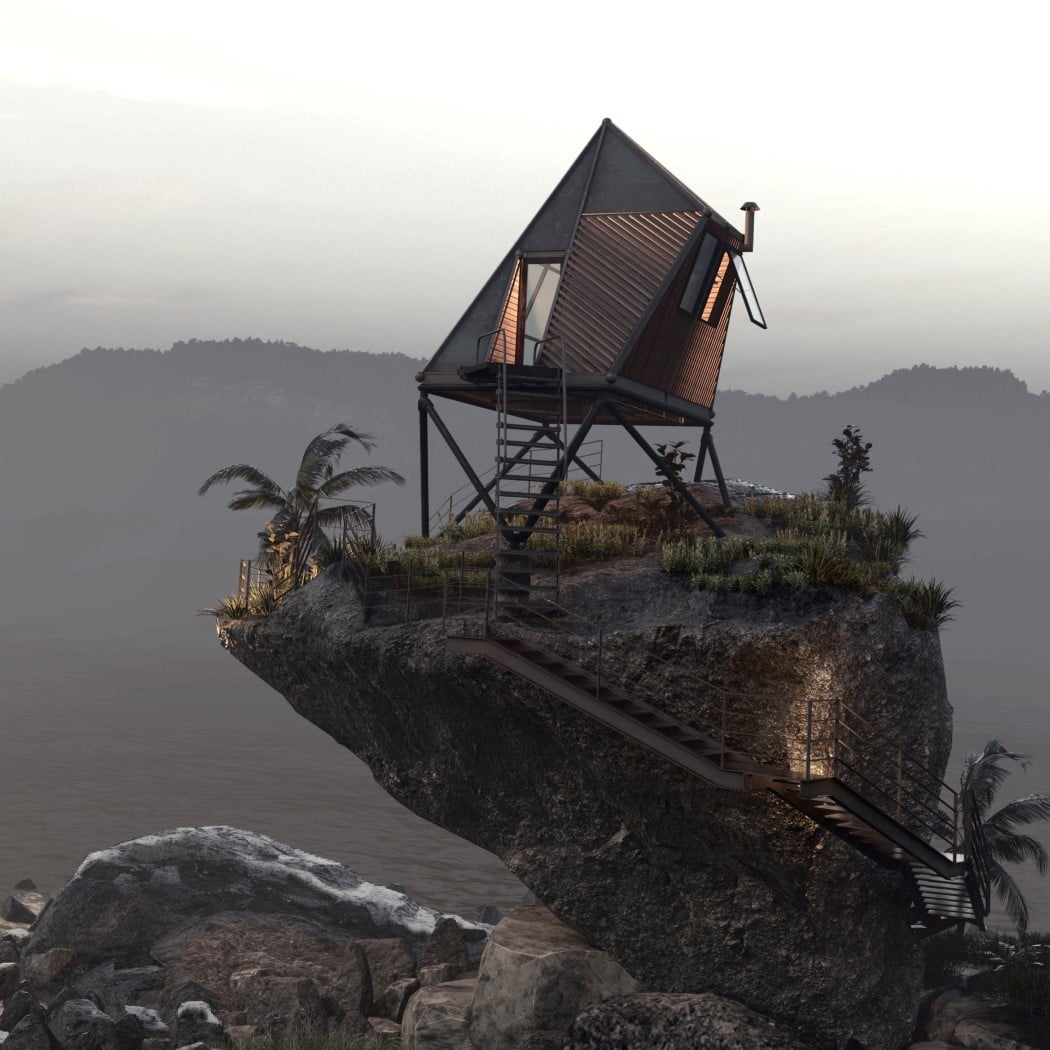
Designed by Sri Lanka-based Thilina Liyanage, the Ocean Cabin is a neat, A-frame cabin precariously built on a giant boulder facing the ocean. The A-frame design gives the cabin a sharp, jagged appeal that matches the rocky beach below… but the interiors are exceptionally warm and inviting, with an all-wood design, and a bar-counter to greet you as soon as you enter! You’ll have to climb multiple flights of stairs before you make it in; although, on a sunny day, that should give you a spectacular view of the coast ahead of you as well as of the lush greenery behind you. The cabin sits on stilts, giving you the advantage of altitude during high tides, while the complete glass-facade on the front of the cabin ensures you always have a panoramic ocean-facing view during the day. When the sun sets, the slanted skylight on the back ensures you sleep under a blanket of stars. Airbnb, give this designer a medal!
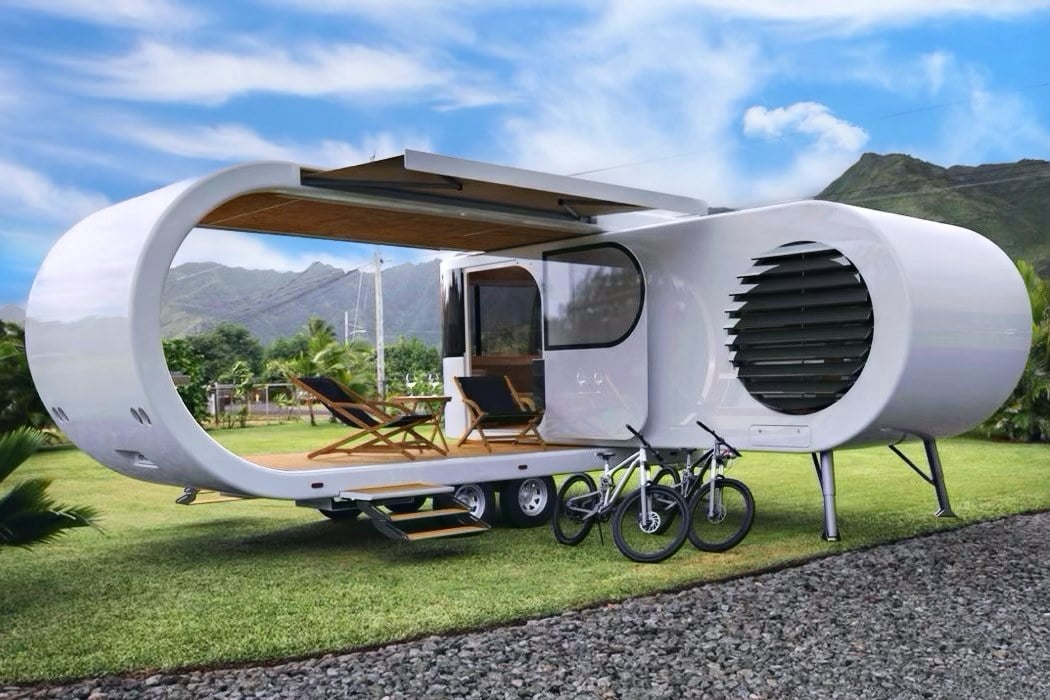
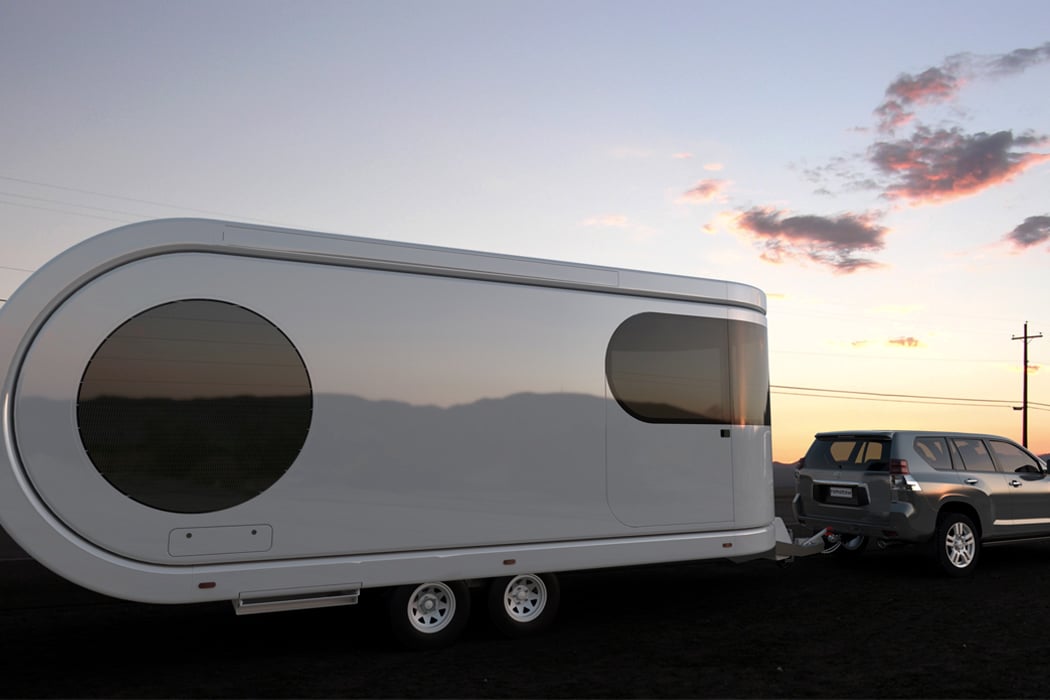
Camping and caravanning have always been about getting down to the bare necessities of life, living life on the road and at the mercy of the elements. However, New Zealand-based design and architecture firm W2 has decided to help amp up the experience! Their revolutionary trailer design, ‘Romotow’, the name an amalgamation of ‘room to move’ contains all the usual RV features but with an innovative 90-degree twist. With the press of a simple electric button, it swivels open, rotating at 90 degrees, to reveal an open synthetic teak deck. With this, it increases the living space by 70 percent, and the area can also be used as a party deck! Measuring 30 feet by 8.5 feet and offering 290 square feet of living space (the same as a lot of tiny apartments these days), the mobile tiny home comes along with a living area, bedroom, kitchenette, and bathroom, all with stylish fixtures and spacious interiors.
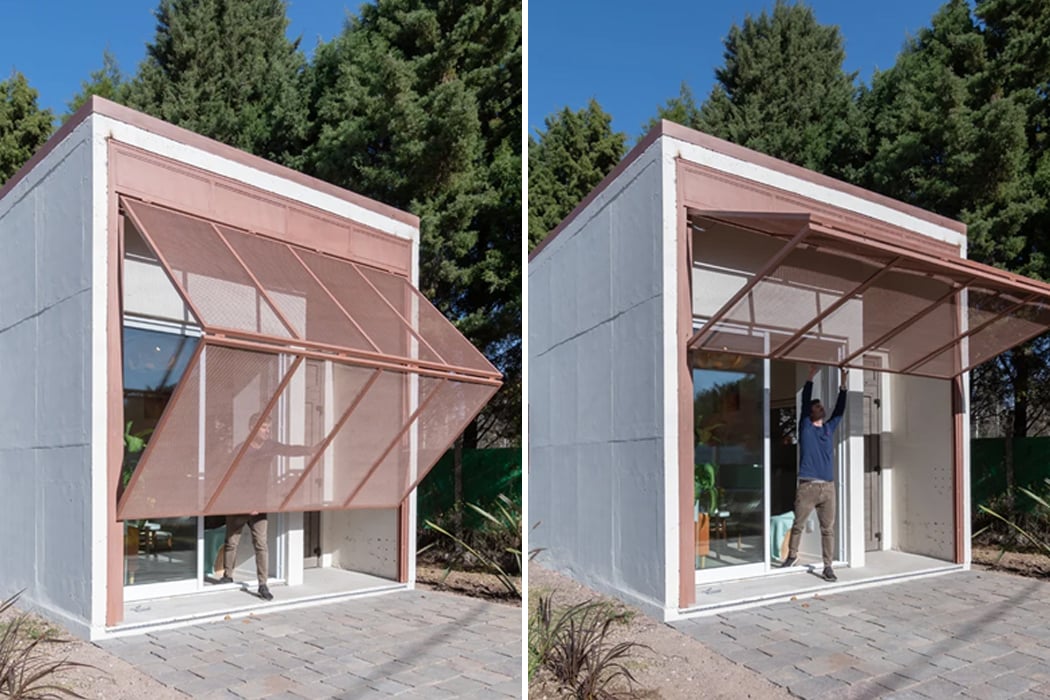
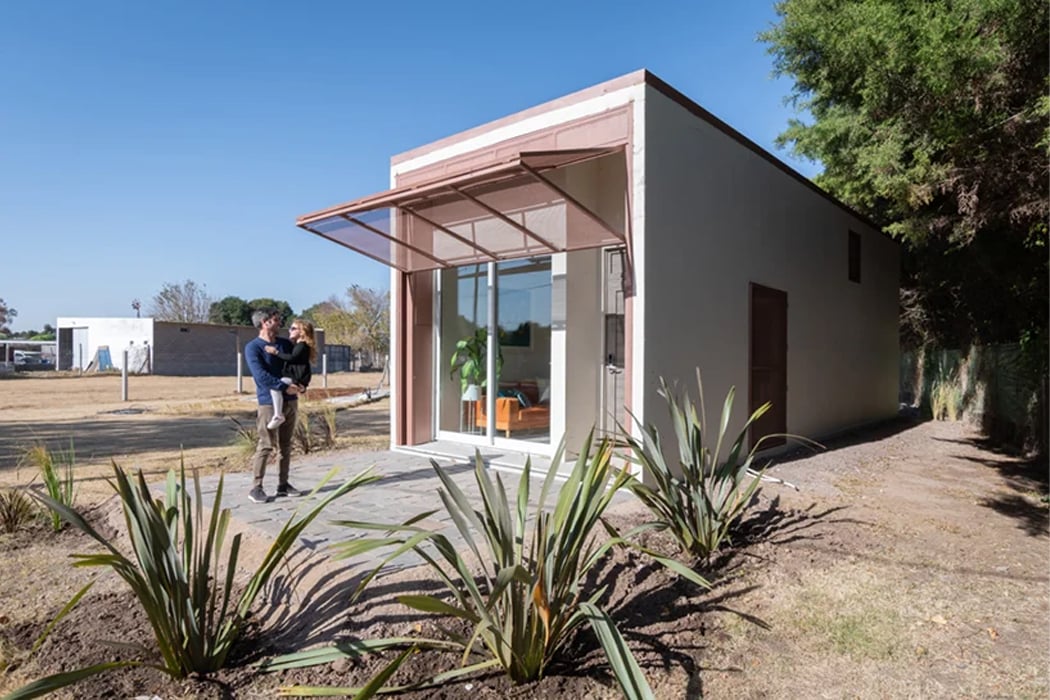
Building on their own interpretation of cozy, Grandio, an architecture firm based in Córdoba, Argentina, recently launched a prefabricated concrete tiny home called Hüga inspired by hygge living. Hüga was conceptualized, designed, and built over a span of 24 months, during which Grandio’s team of designers were able to produce a 45 m2 residence with space for a bedroom, living room, bathroom, kitchen, and dining area. In order to ensure that Hüga could be transported anywhere and installed on-site, the team at Grandio developed a system of lightweight polymer molds to build the home’s “structural shell” so that it can ultimately be reinforced with concrete and maintain its form. Weighing about 55-Tn, Hüga requires a team and machinery for transportation but can be placed according to the prospective resident’s preference. Inside the house, Grandio outfitted the interiors with materials and means for energy that provides, “the greatest comfort, habitability, and the lowest energy consumption.”
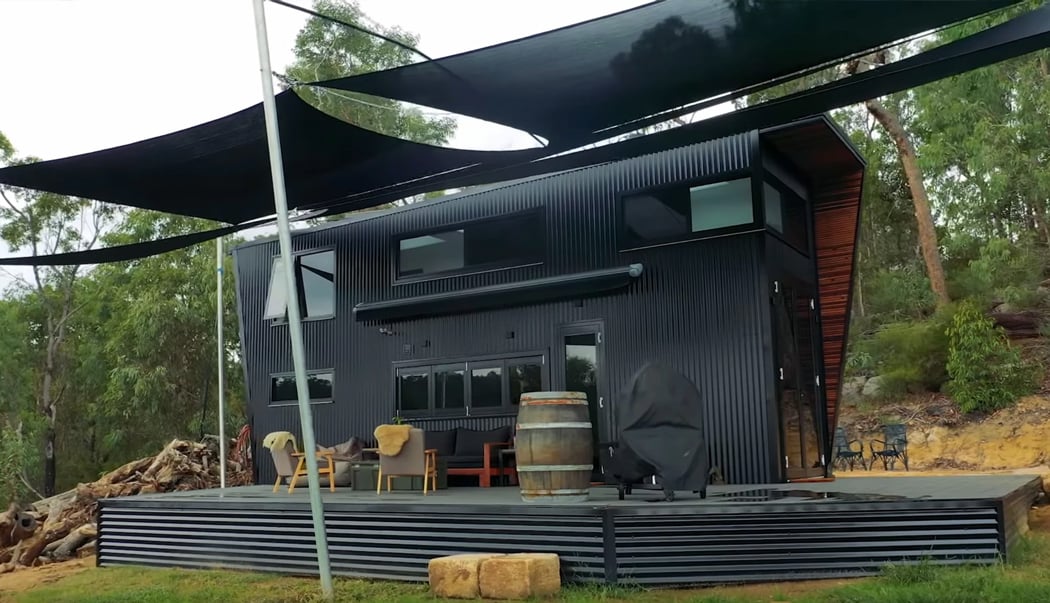
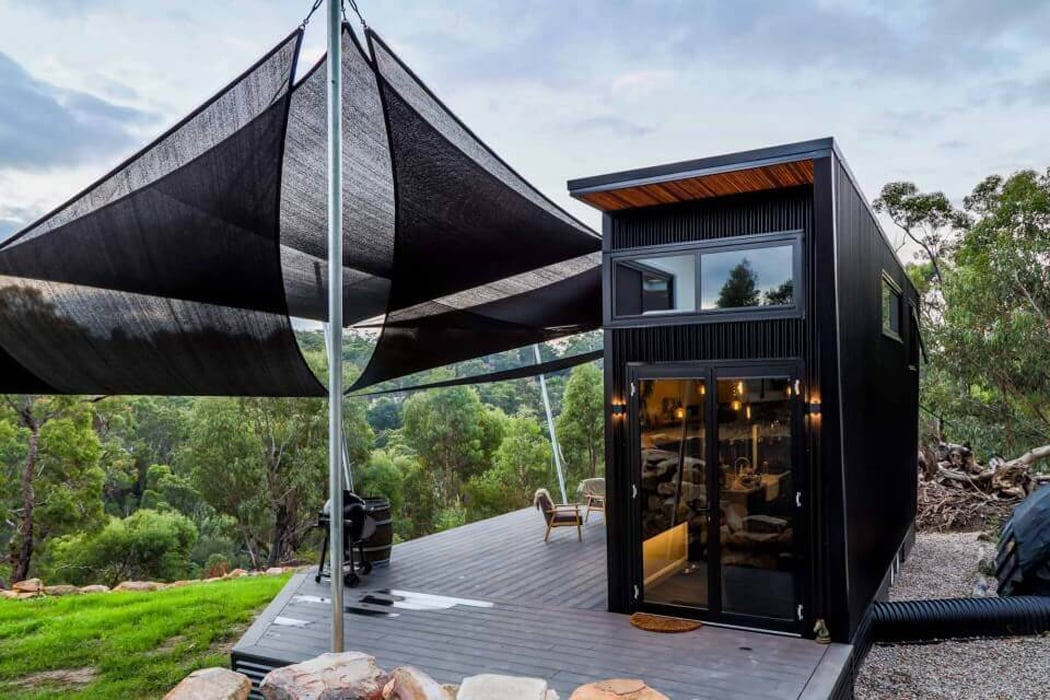
Just like the rest of us, Matt and Lisa of Tailored Tiny Co. have been dreaming about tiny homes for quite some time and Living Big in a Tiny House caught up with them soon after they constructed one of their own. Nestled high above an Australian forest, Matt and Lisa’s jet-black, two-floor tiny home was constructed by the couple with help from a few friends. The tiny home’s black metal siding surely stands out, but amidst high eucalyptus treetops, it offers a more inconspicuous appeal, tying it up artfully with recycled hardwood trimming for the home’s protruding gables. Matt and Lisa’s home-on-wheels measures almost 30 feet in length and just about eight feet in width – the ceiling reaches sweeping heights of 14 feet, slightly above average for the conventional tiny home. But then tiny homes are anything but conventional. Coming from a builder’s background, the couple brought modern amenities to their tiny home such as cable, electricity, and running water, as well as a few playful outdoor features like an attached cat’s run.
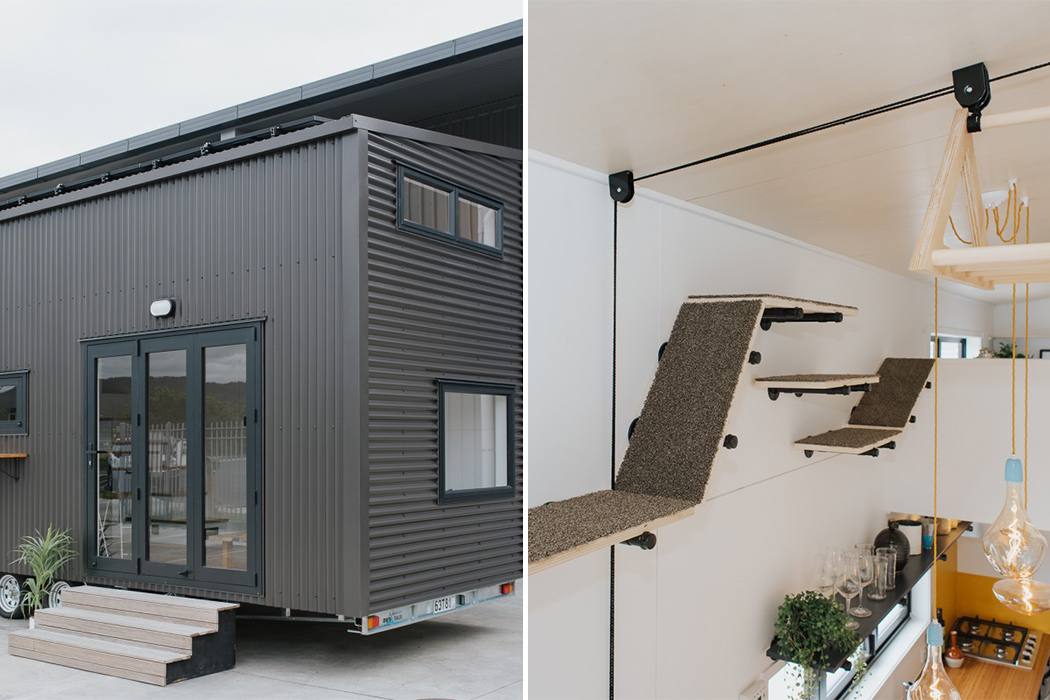
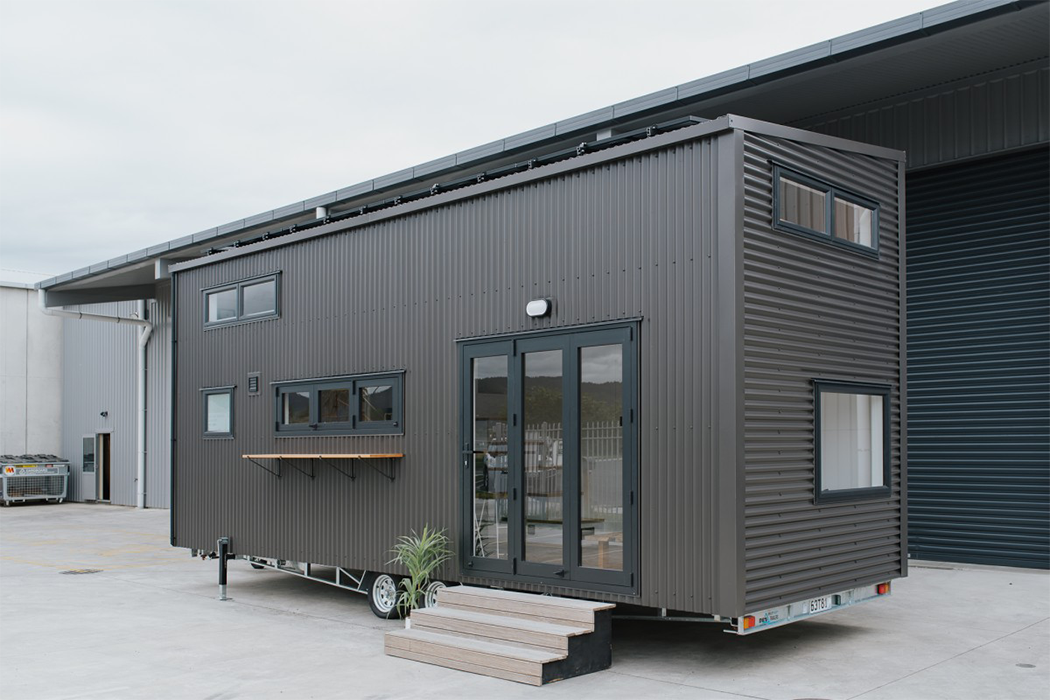
Coming in at 8 x 2.7 m, with a steel frame and aluminum exterior, the Cyril House is a double-decker one-bedroom with a full-size kitchen, lounge area, bathroom, and home office. Resting on a double-axle trailer, this tiny home comes with a high ceiling that opens up the tiny home even further for you and your feline friend. Mounted between the office and the loft bedroom, carpeted shelves stagger between one another for your cat to traverse while you study or get work done in the home office upstairs. Across the way, you’ll find the main queen-sized bedroom with plenty of storage space and even a hollowed-out rectangular space so that you can get ready for your day without hitting your head against the ceiling. Moving down the ladder to the living area of the tiny house, the full-sized kitchen is outfitted with a built-in gas heater, dishwasher, four-burner gas stovetop, oven, full-sized refrigerator, and plenty of storage space and pantries. Then, continuing through a cavity sliding door, into the bathroom, you’ll find plenty of floor space for your cat’s litterbox as the designers at Build Tiny designed the bathroom to optimize its overall space, so that homeowners can enjoy spacious showers and plenty of room for hygienic routines.
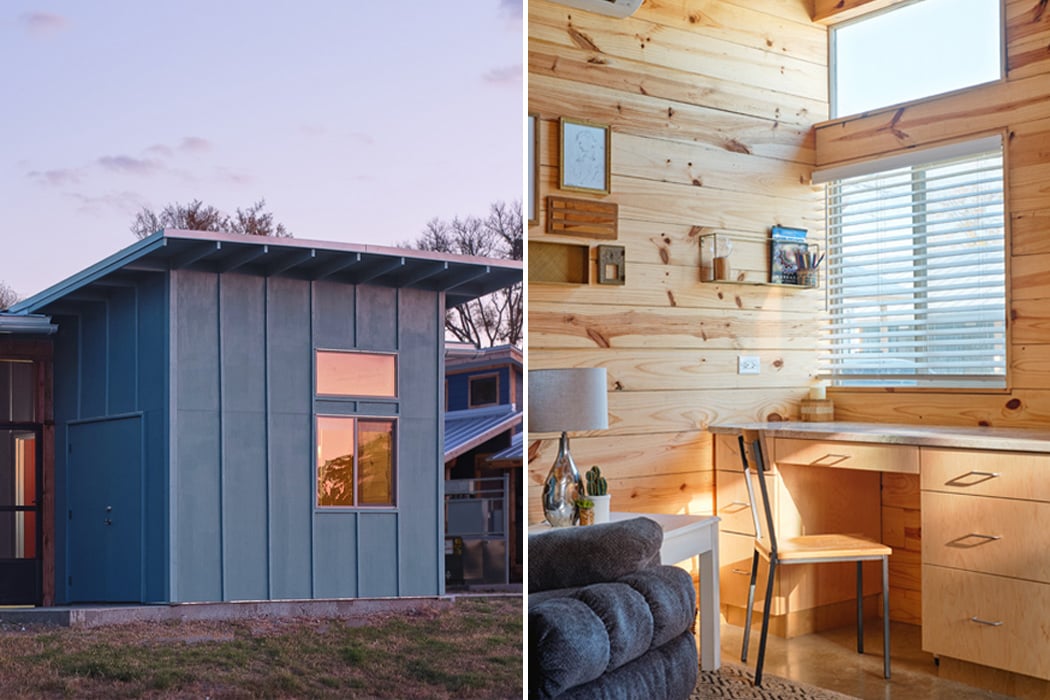
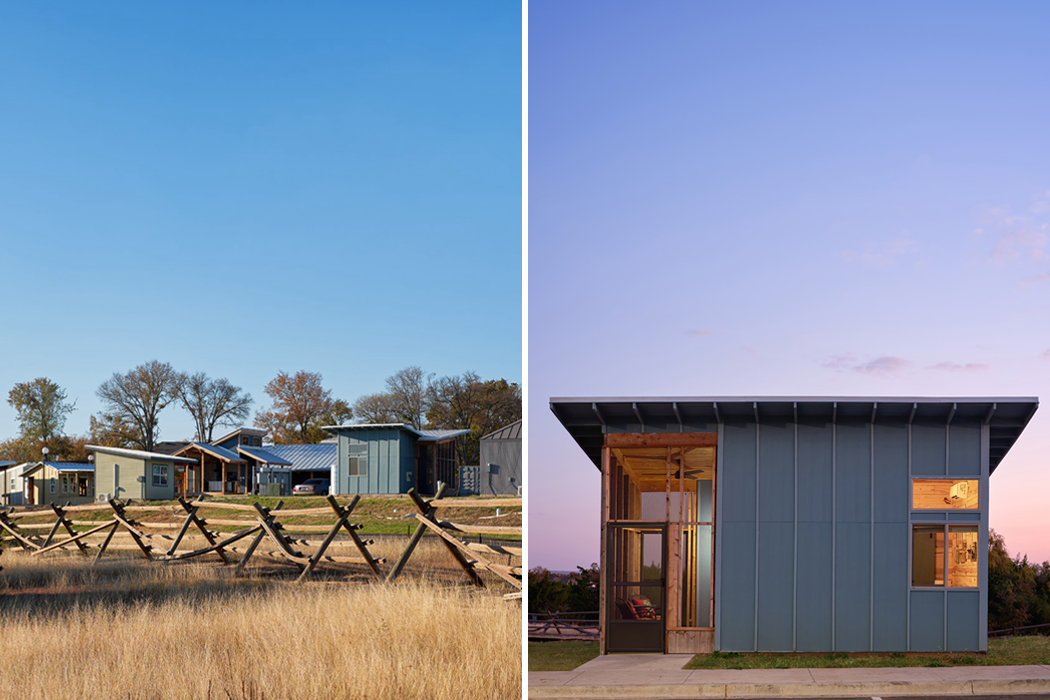
Teaming up with Bailey Eliot Construction, McKinney York Architects, an architecture firm based in Austin, recently designed and constructed a micro-home for one of the residents of Community First! Village. In order to meet the new homeowner’s tiny housing criteria, McKinney York Architects planned to design a micro house that met both the homeowner’s requirements for privacy and the village’s commitment to community support. The home’s final design incorporates a butterfly roof, which implements the use of a central valley where the two pitched roofs meet to collect rainwater for further irrigation use. Additionally, installing a butterfly roof allows for plenty of natural lighting to enter through the windows without having an impact on the homeowner’s privacy.
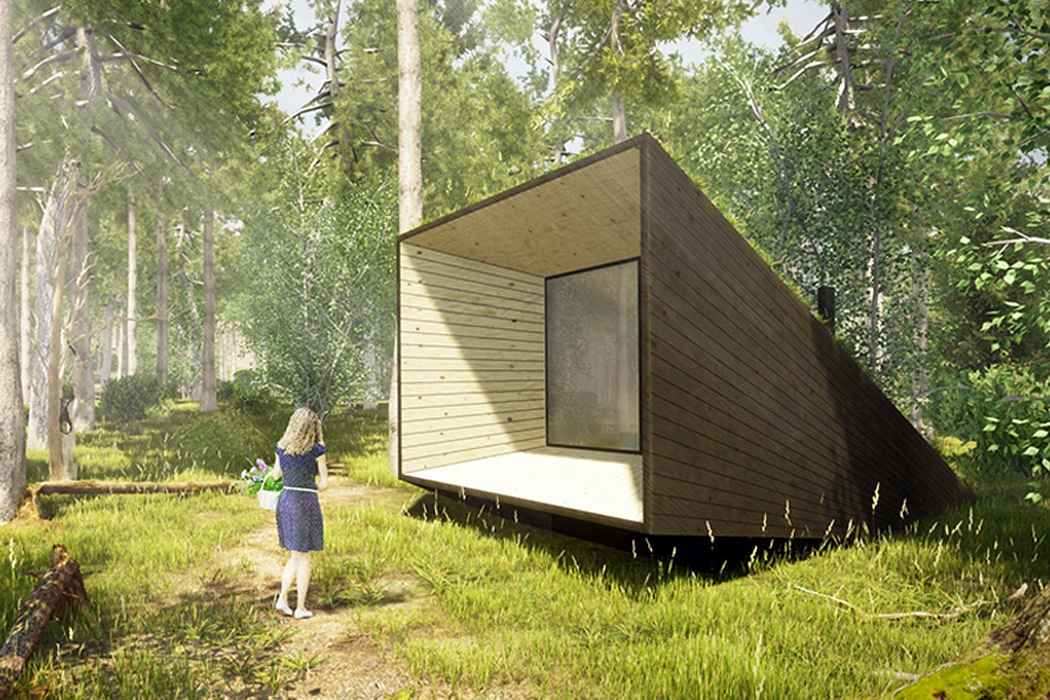
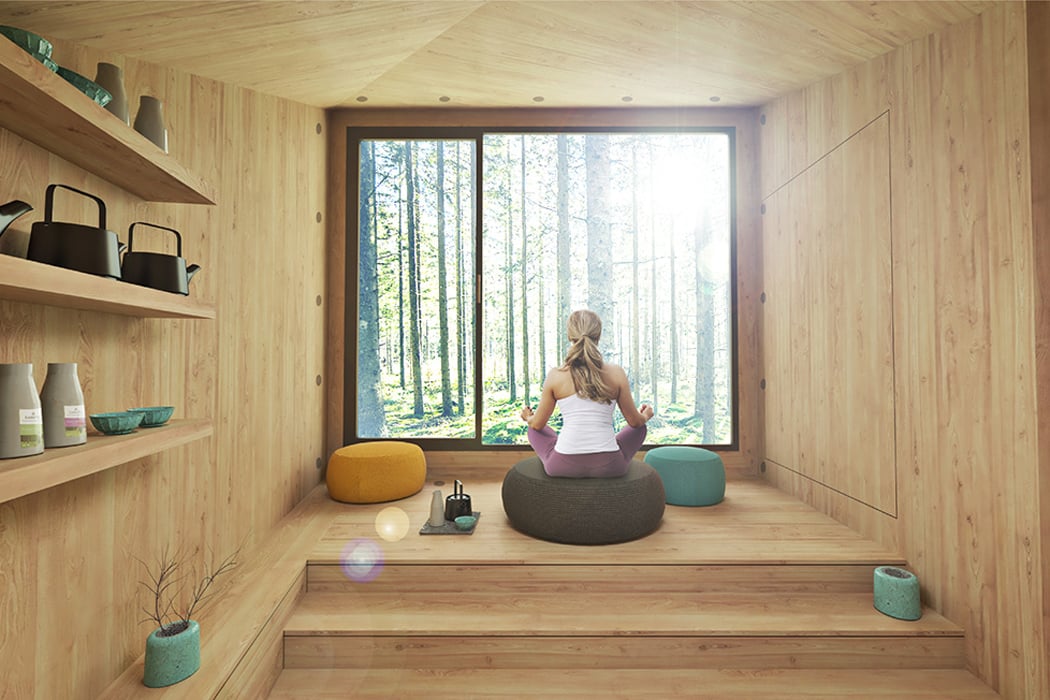
Designed to function as a meditative space, Santosuosso’s Silence Amplifier works like a funnel for audio, similar to that of a megaphone. Silence Amplifier is a cone-shaped micro-hospitality cabin that collects the sounds of the surrounding forest through its large main opening and then amplifies them as they reach the cabin’s apex. The sloped tiny cabin works like a megaphone would so that guests can enjoy a sensuous and audiovisual experience in a natural environment without having to step out into the cold. Santosuosso and Kimmel designed the Silence Amplifier both to offer a place of respite for those of us who’d like to be one with nature and mediate from a distance and to create an architectural organism that blends with nature with a synergistic, collaborative angle.
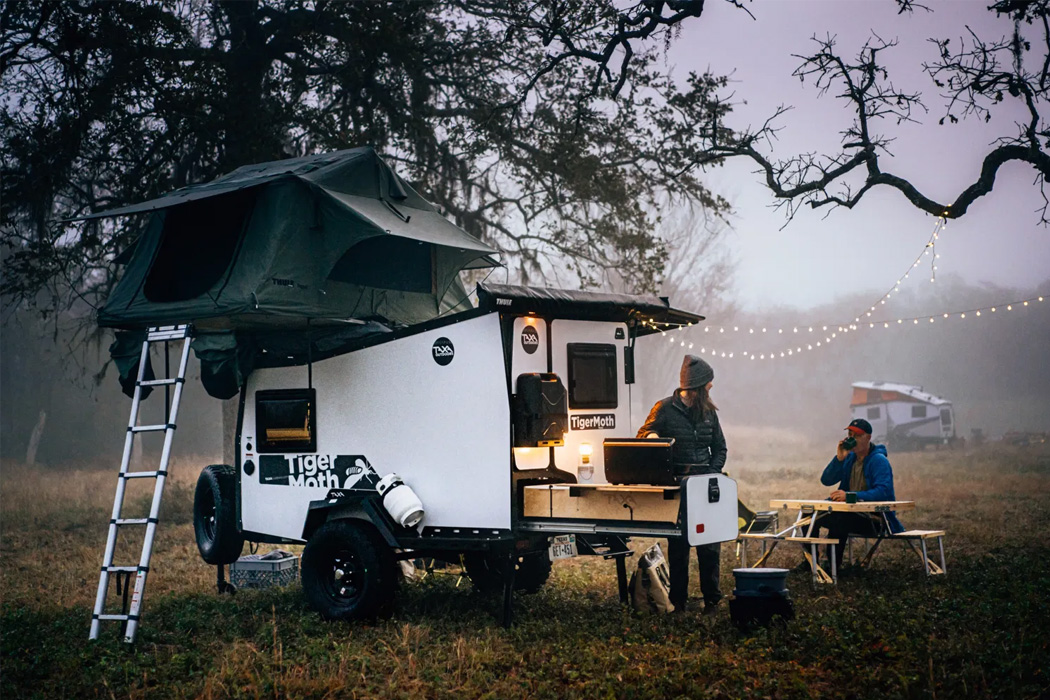
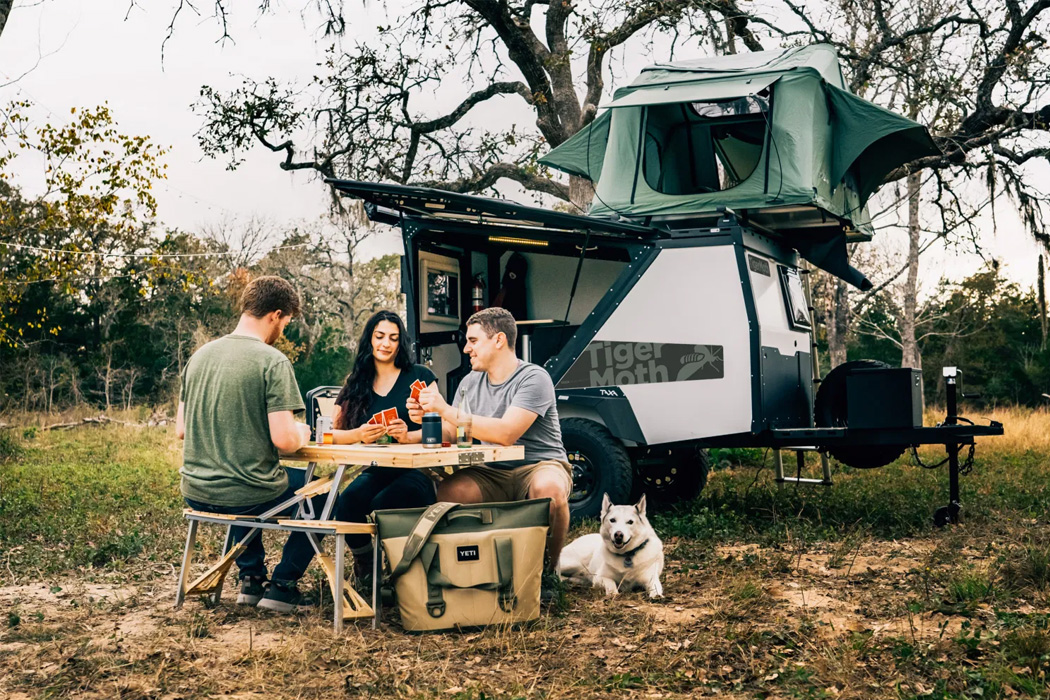
During the pandemic, there has been a considerable demand for safe options to get into the outdoors while maintaining the social distancing norms. When hotels remained closed, and the conventional form of tourism was brought to a standstill, there was a considerable rise in the demand for RV, campers, and travel trailers. This demand saw camping trailers with the ability to keep inhabitants off-the-grid fly of the shelf in no time. No wonder then, Taxa Outdoors is making all possible commitments to cater to this demand with a significant revamp to its overloading trailers led by the all-new TigerMoth Overland. The new trailers keep with the Taxa Outdoors’ philosophy of delivering adventure vehicles that can safely and efficiently get the outdoorsy off-the-grid and pamper them in substantial luxury. The company has four towable trailers it calls “mobile human habitats” and the updated lineup for 2021 sees three revamped overland editions. These overhauled overland edition trailers – the Mantis, Cricket, and TigerMoth (all overland models) – have the equipment and forte to take habitants to isolated and remote locations.
For more architectural-inspiring tiny homes design, check out our collection here!






