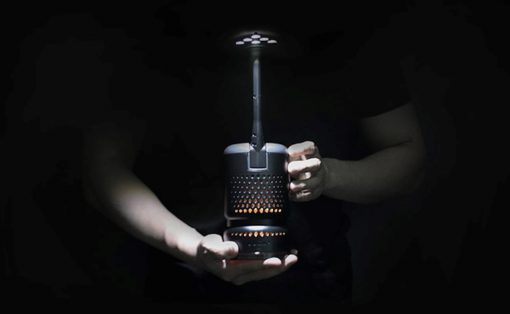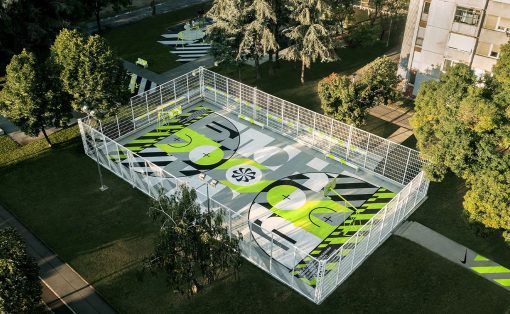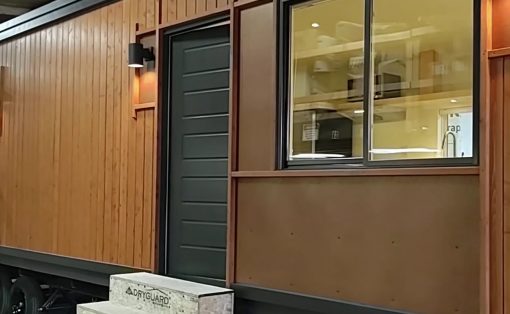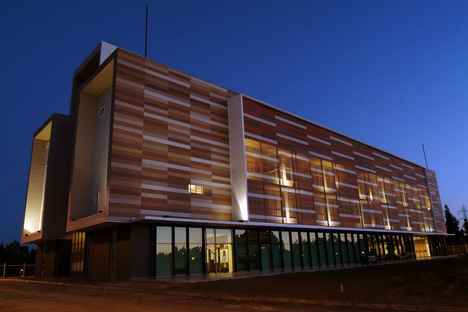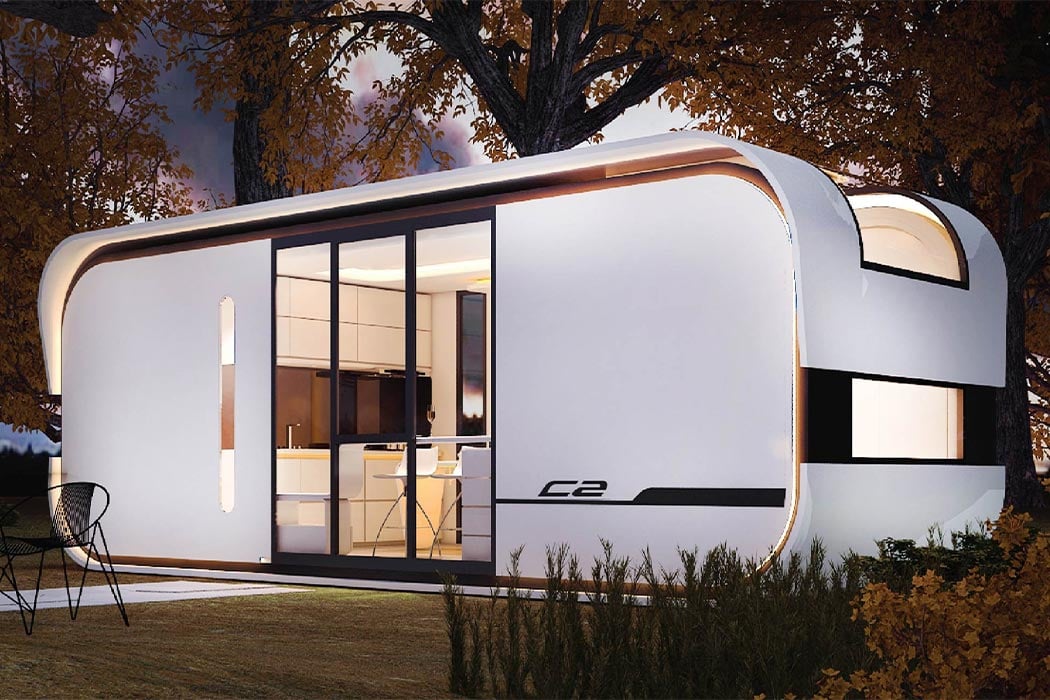
With COVID-19 almost shutting down our world, jet setting away on vacations or even running off on a weekend getaway seems like a far-off dream these days! I miss the days when we could pack up our bags, hop onto our transportation of choice, and rejuvenate ourselves in some remote location. Since we can’t visit any of our favorite holiday destinations, we’ve curated a list of super relaxing and comfortable cabins that will surely give you the holidays blues, but also give you something to look forward to…your next vacation spot (whenever you do get to travel).
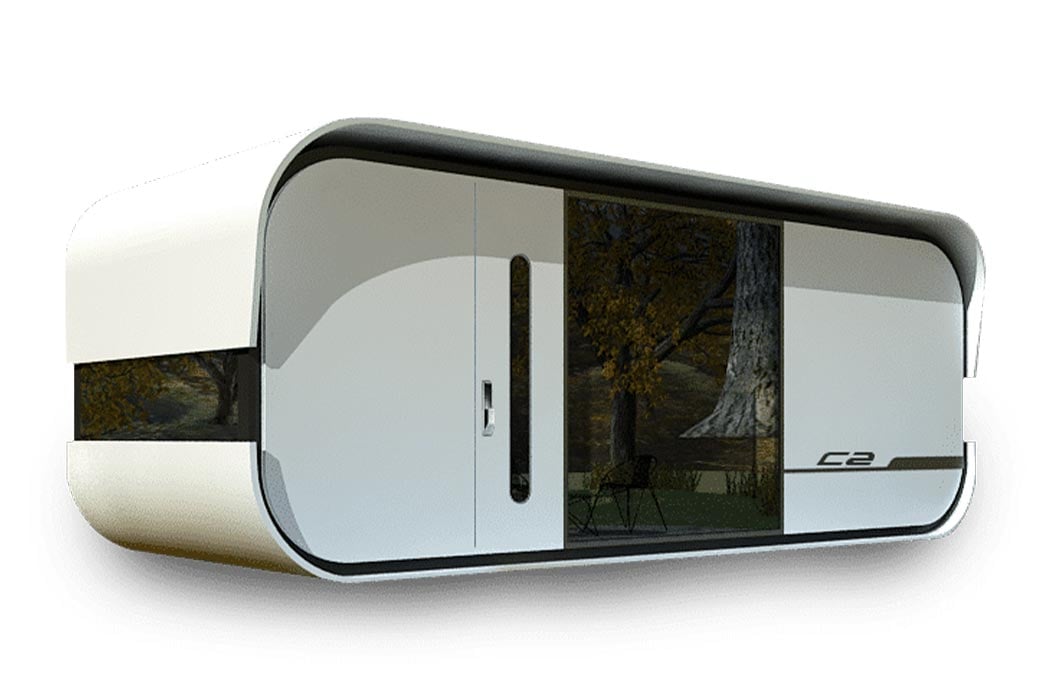
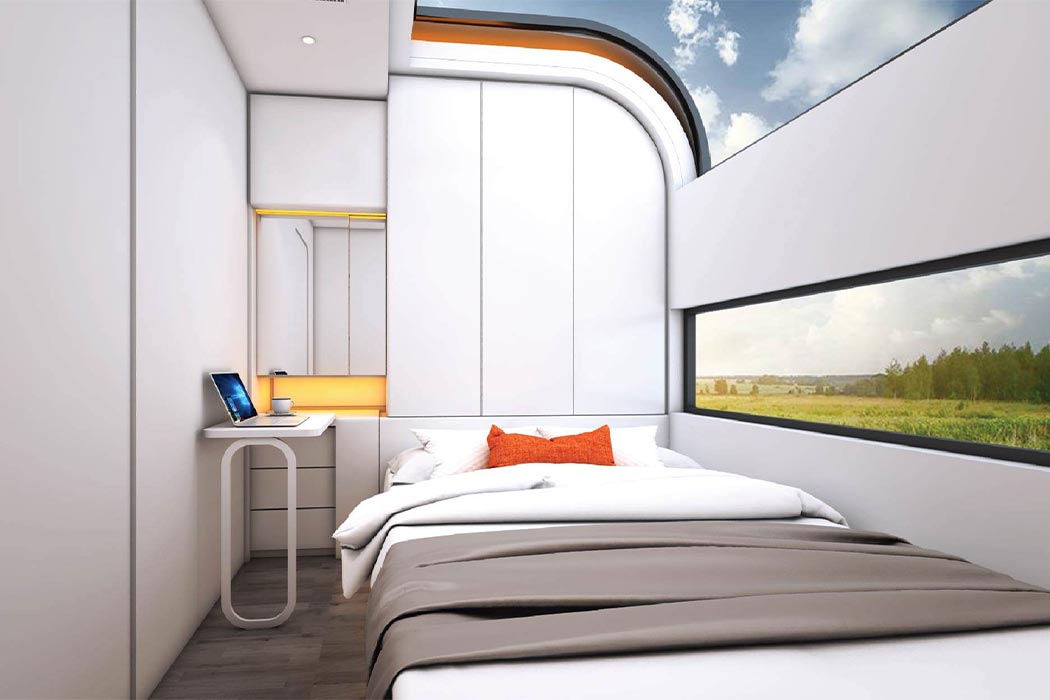
Cube Two is a 263-square-foot home that is designed for the future and smart living. This modern compact home is a prefabricated structure that already comes fitted with the latest home appliances that can all be controlled by an AI assistant named Canny. The exterior has smooth curved corners that give it a friendly vibe and the interior offers enough space for a family of four to live comfortably with two bedrooms and an open living area. To make it feel roomier, there is a skylight that runs across the ceiling and floods the space with natural light, and also provides a wonderful frame of the night sky.
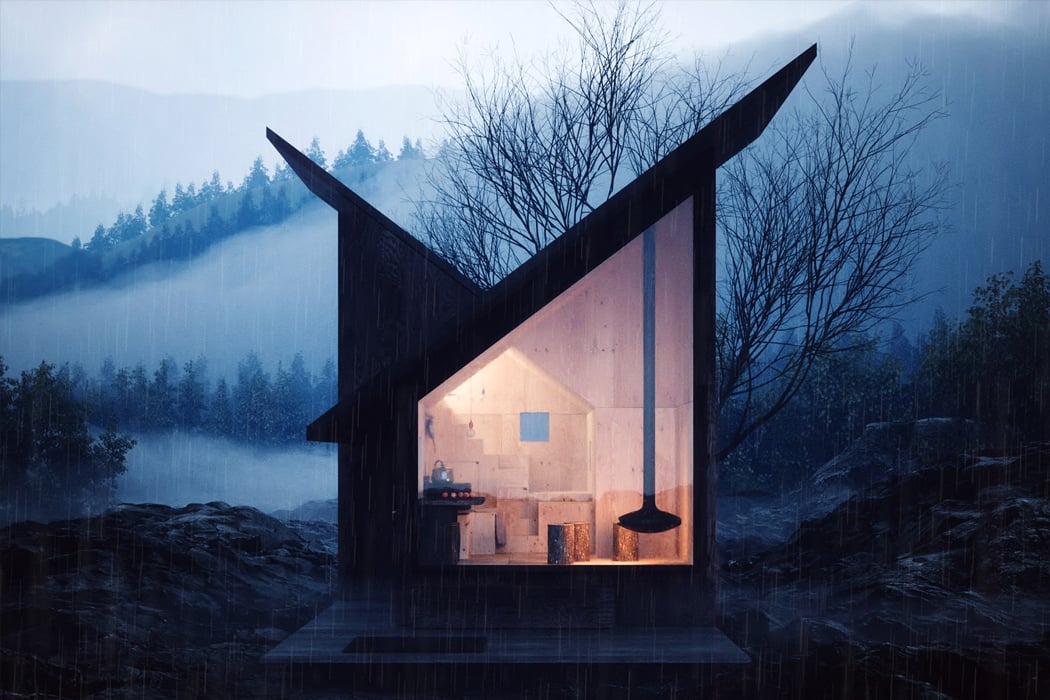

The Mountain Refuge is a wooden, square, prefabricated cabin with an angular roof. While the geometric cabin is a structural contrast to its natural setting, it still blends in well while showing off its modern design. “The project acts as a contemporary interpretation of old traditional mountain refuges, bringing in architectural character and spatial quality,” say the designers. The wooden cabin comes in different modules and each has the capability to be flexible and expandable. It is made to be compact and optimizes the space while taking up the least in nature.
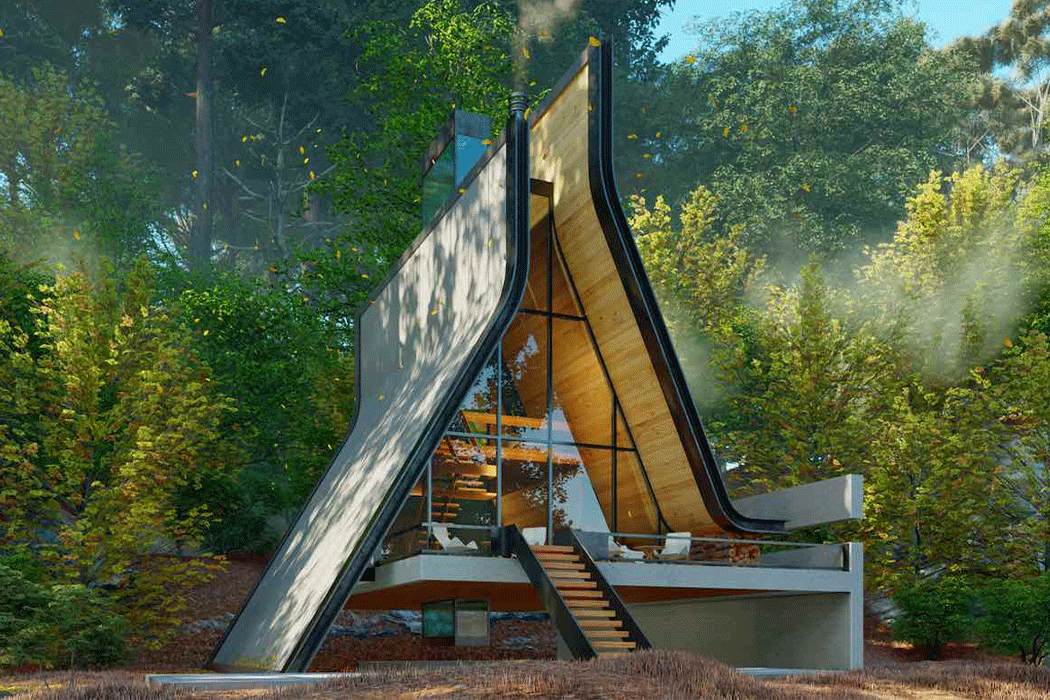
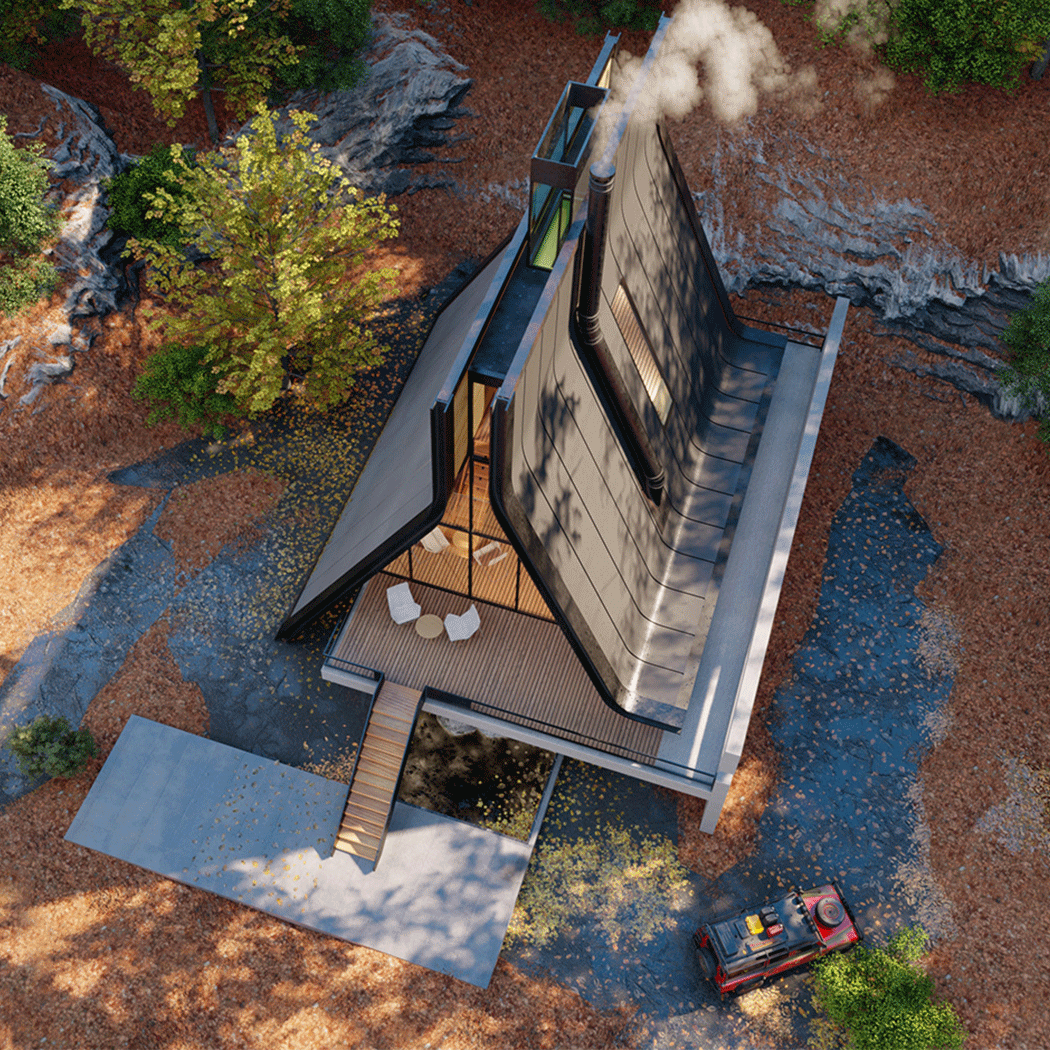
Kujdane retains the best of the old while blending it with the new – it still has that A-frame silhouette like your traditional cabin in the woods but take a step closer and you’ll see that the structure has been tweaked with modern architectural elements. Wood is of course the element of choice (I told you, cabin in the woods!) to evoke that warm, cozy, cabin vibe and is complimented with cool-toned interior details for balance. The cabin is elevated by the sloping A-frame sides which makes it look like it is effortlessly hovering above ground level without visible stilts or pillars. To keep you immersed within the natural surroundings, the front is all glass for sweeping views of the forest.
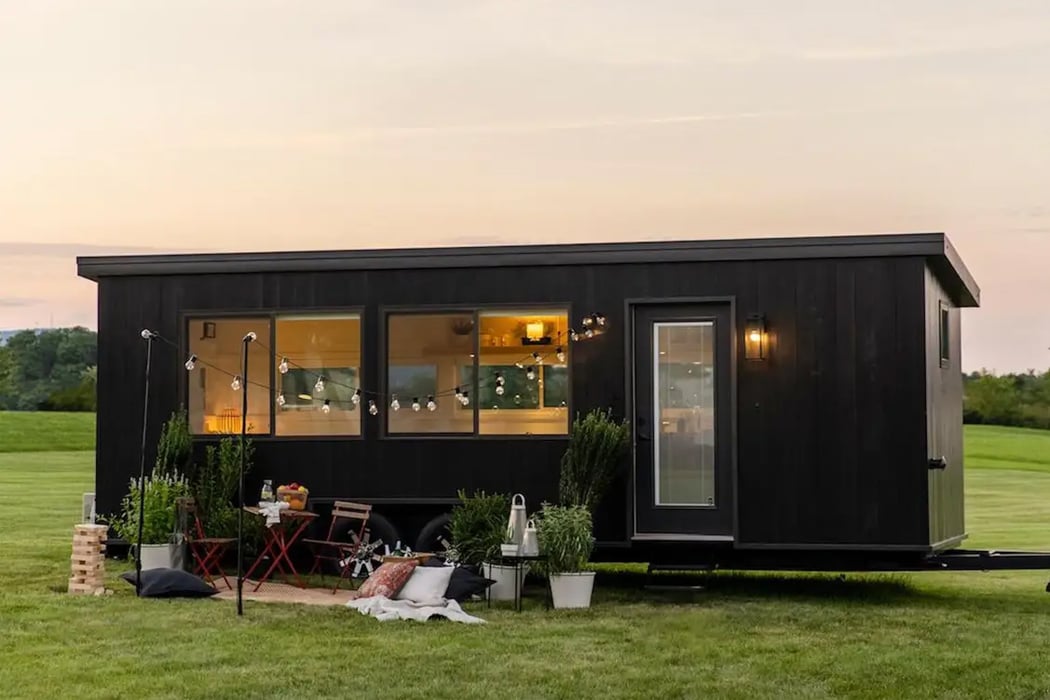
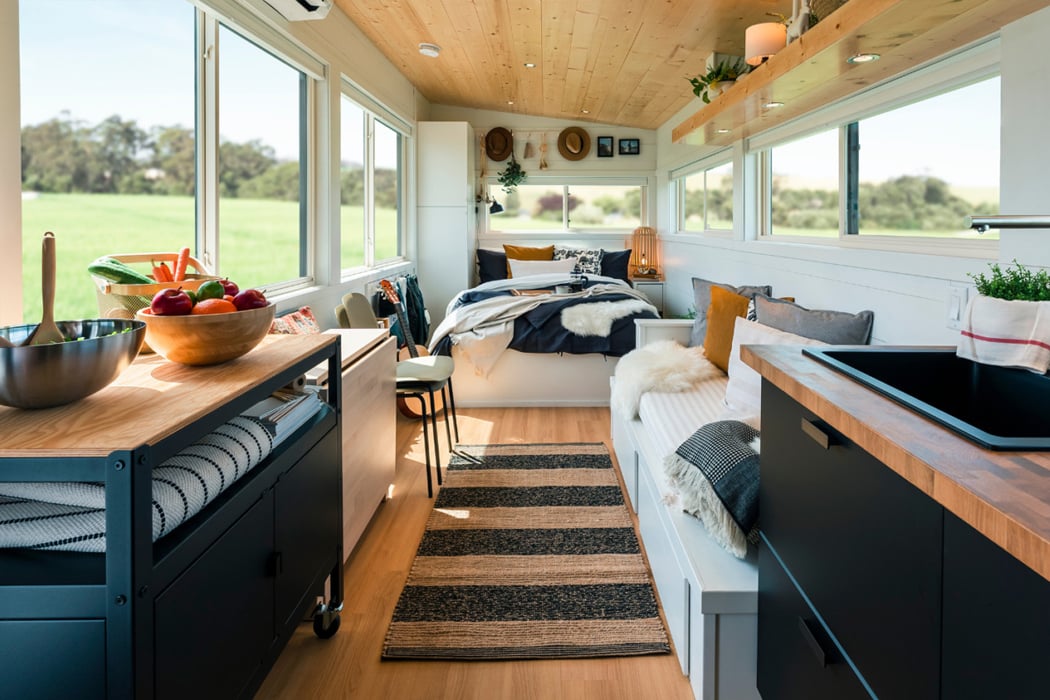
It’s actually surprising that IKEA hasn’t ventured into the tiny house market to date. Given their propensity for designing as a space-saving mechanism, when IKEA finally built this house, we knew it was designed to maximize space and comfort only the way IKEA can! Titled the Tiny House Project, this project shows a partnership between IKEA and Escape Homes to create this 187-square foot design that is being offered for $63,350 only!
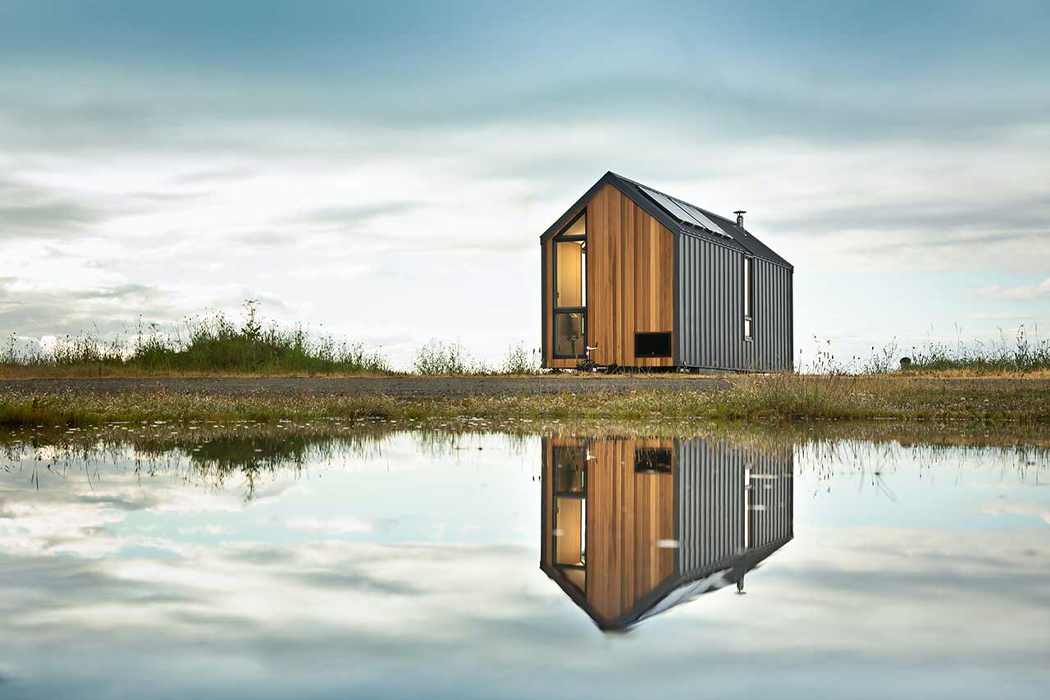
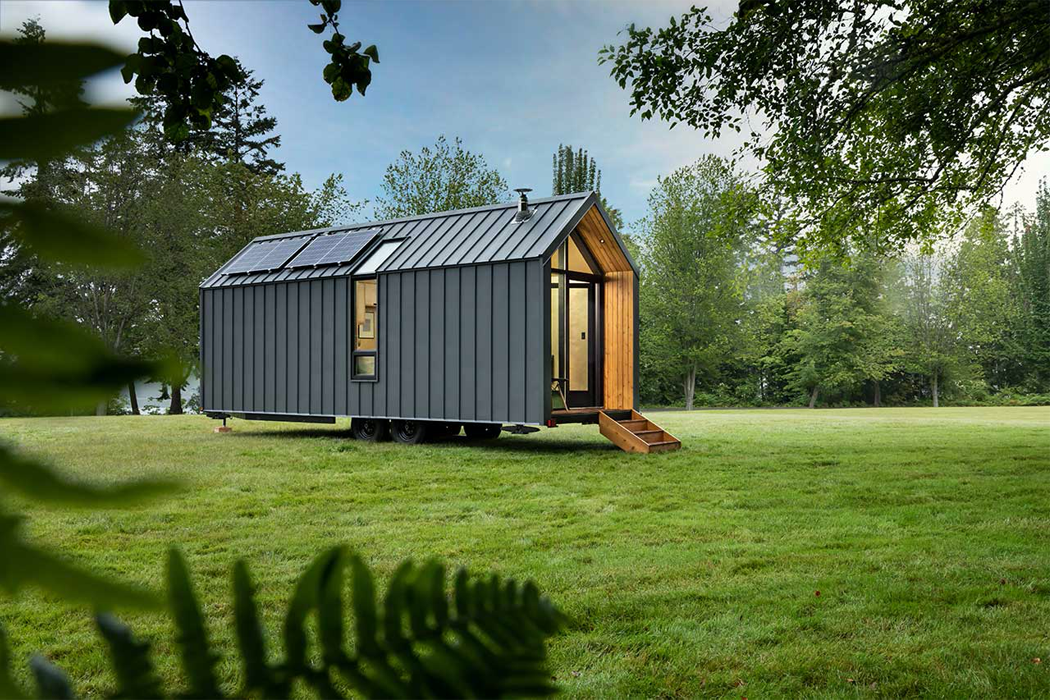
Dwelling on Wheels is a 220-square-feet cabin on wheels that buyers can bring with them on the road and situate on coastlines or nearby riverbeds for overnight stays and views. Built to withstand varying climates and temperatures, a steel rib cage and standing seam metal siding wraps around the exterior of DW for a durable and weather-tight finish. Complementing the industrial cottage design, red cedar wood accents warm up the walls, eaves, and even the tiny home’s awning that hangs overhead a durable, ironwood deck, accessible through the dwelling’s double-pane glazed gable door.
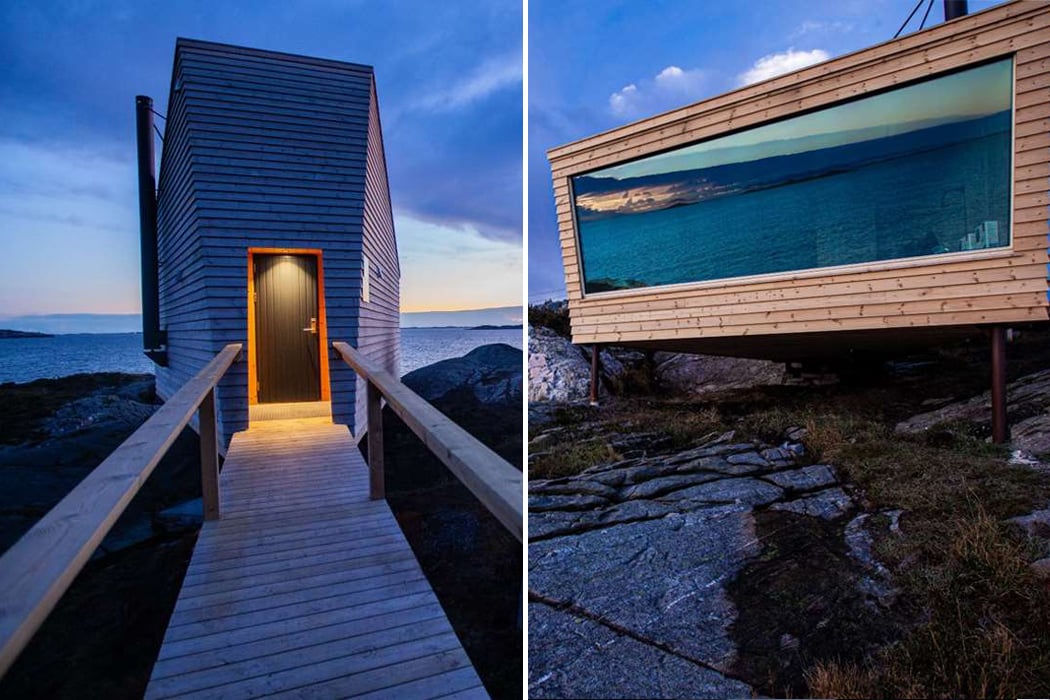
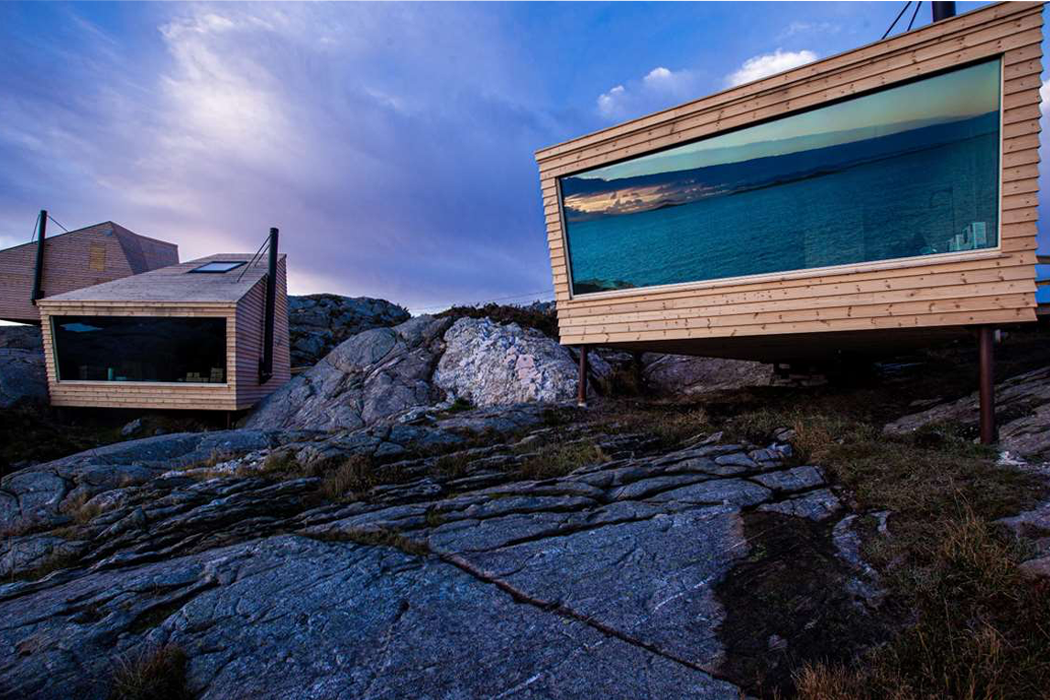
Today, in honor of Vilgerdsson’s expedition, a trail of five timber cabins called Flokehyttene, designed by Holon Arkitektur, punctuate Norway’s coastline, offering panoramic views of the gusty North Sea and the 19th-century Ryvarden lighthouse. Careful not to disrupt the landscape of Sveio, the five cabins were gently integrated into the rocky, seaside mass of land by drilling four holes for all the corners of each cabin where steel columns anchor the structures in place, providing guests with an up, close, and personal experience with the changing waters of North Sea.

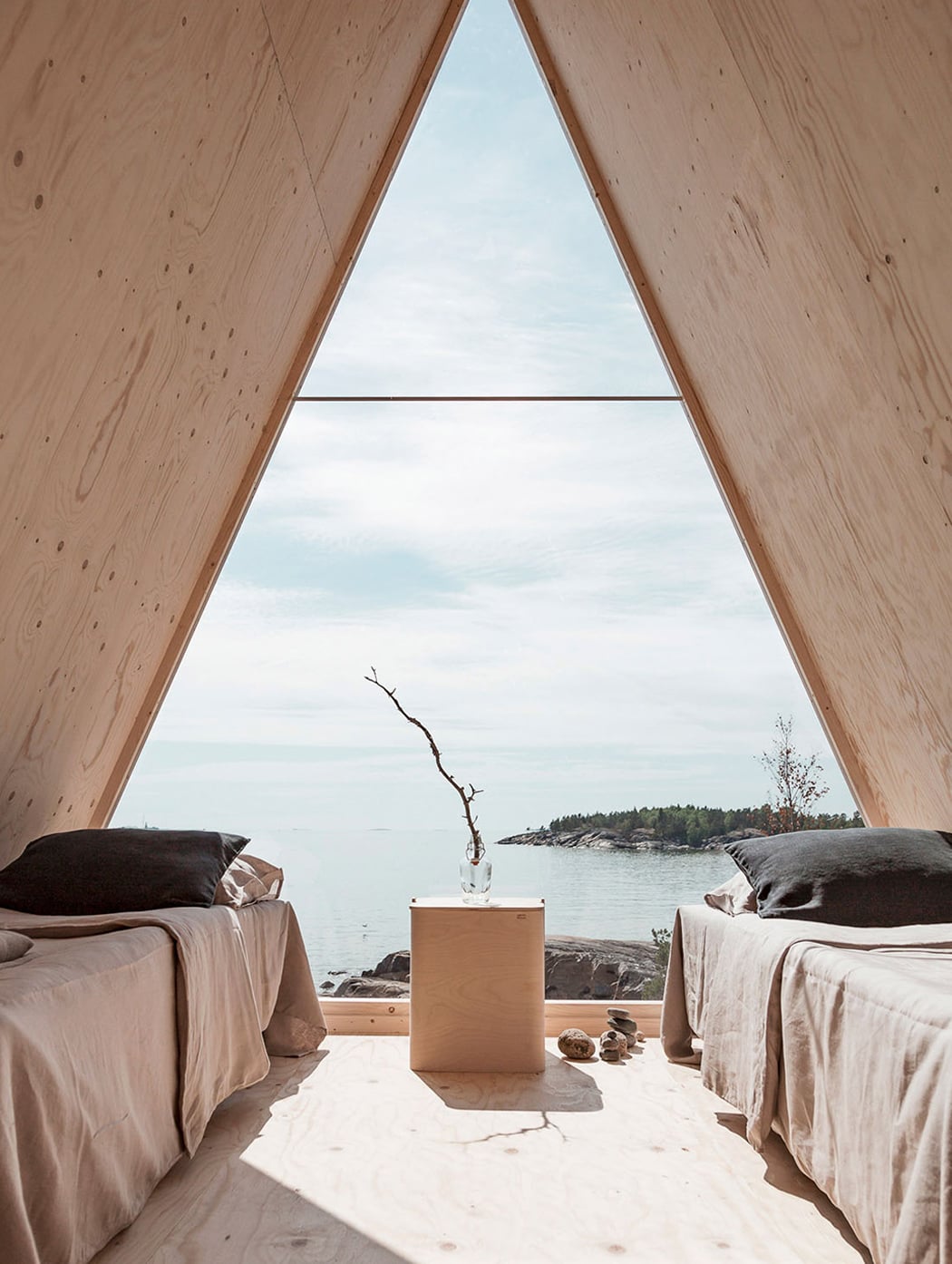
Finnish designer Robin Falck created an A-frame mirrored holiday house, Nolla. Literally meaning zero in Finnish, Nolla was designed by Falck for Finnish renewable energy company Neste’s Journey to Zero campaign, in an effort to build a world with minimal emissions. Functioning entirely on renewable energy, the cabin is located on the Vallisaari island, near Helsinki.
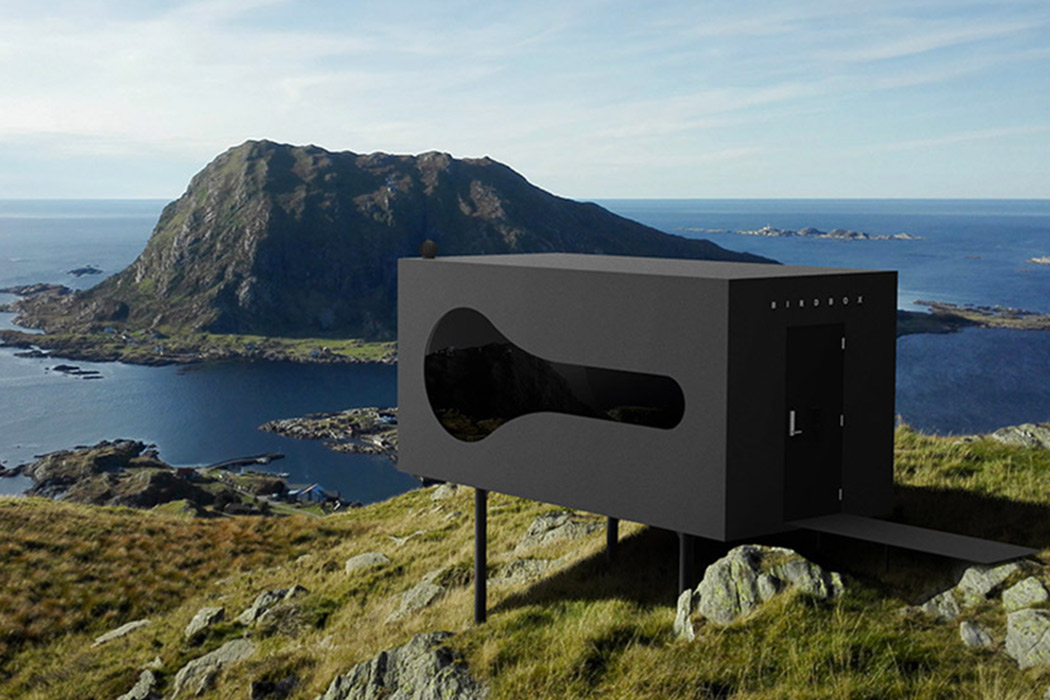
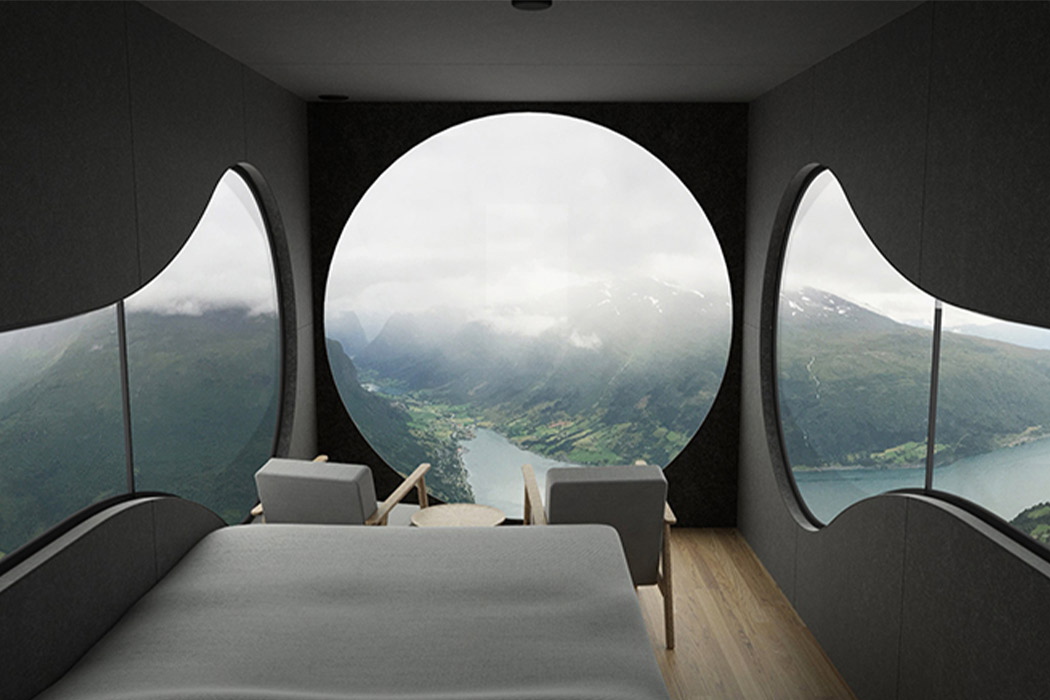
Meet the Birdbox, a prefabricated shipping container-like cabin by Livit that offers one-of-a-kind escapes to lush destinations surrounded by nature. The cabins are simple, rectangular structures with huge circular and oval windows to give you a larger than life view of nature. Just like the exterior, the interior also has minimal decor which makes for a cozy space with a queen bed and a handful of chairs. The Birdboxes come in two sizes currently – the “Mini” at 10.5’ x 7.2’ x 7.2’ “Mini” and the “Medi” at 16.7’ x 7.87’ x 7.87’.” There’s also a separate “Birdbox Bathroom” which features a black tint one-way glass floor-to-ceiling window.
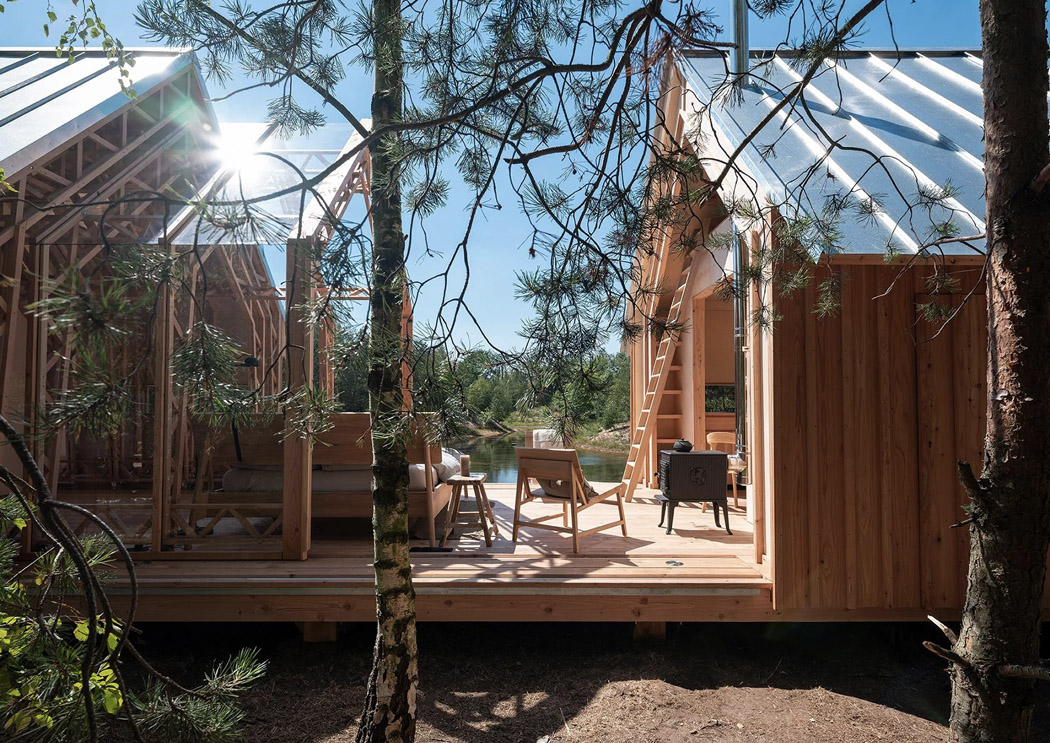
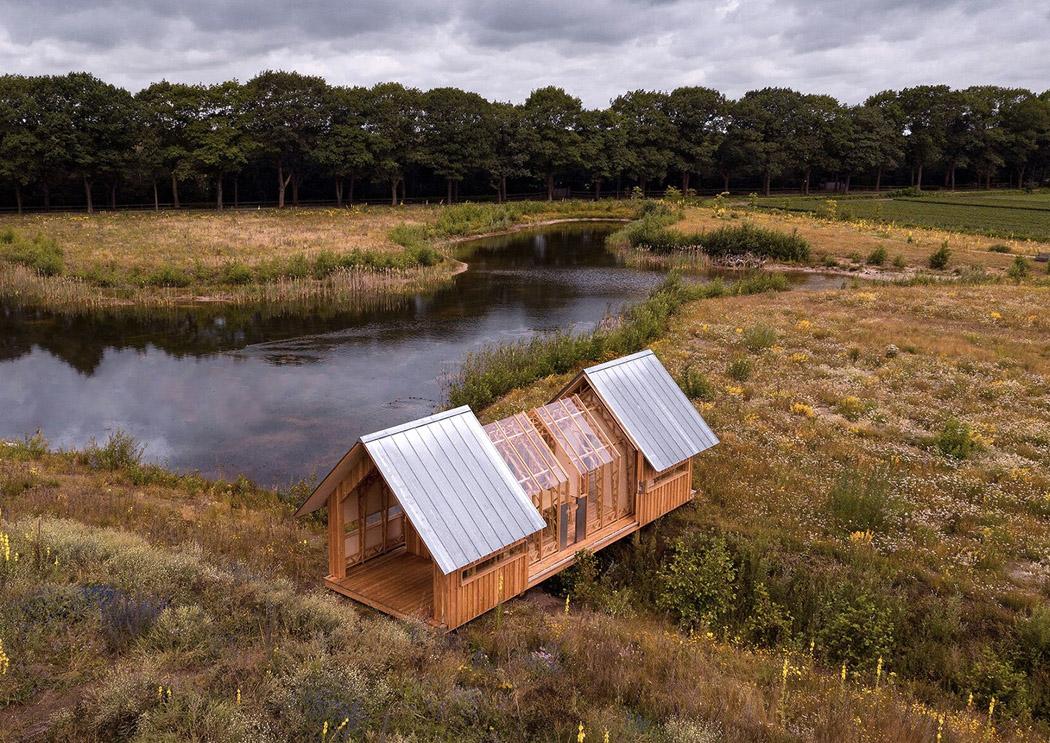
Designed by Caspar Schols, the ANNA Cabin is a beautiful wooden cabin placed upon an open platform, which allows the cabin to either be expanded or closed. The users can modify the configurations, closing up the cabin and keeping themselves warm and comfy, or opening up the cabin, and letting in a bit of nature! The glass roof in the center provides the users with an under the stars experience!
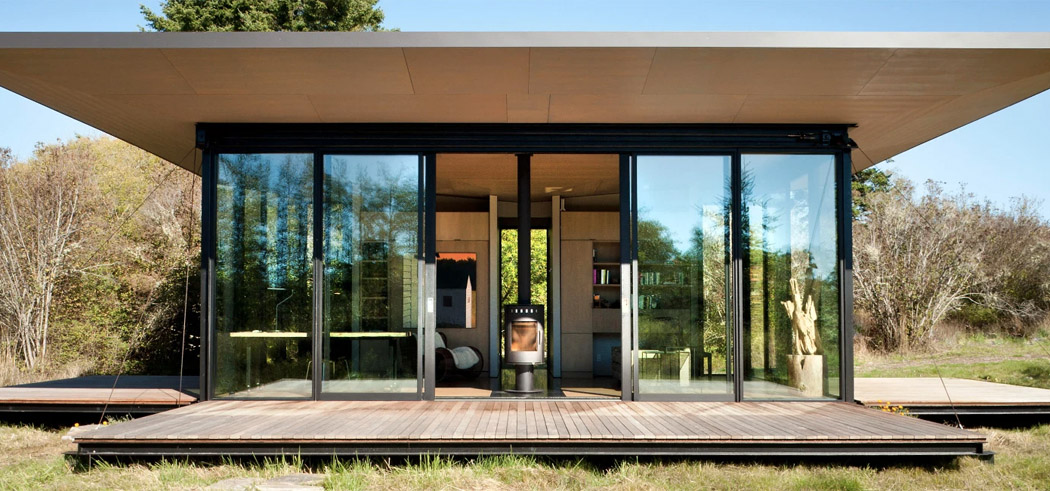
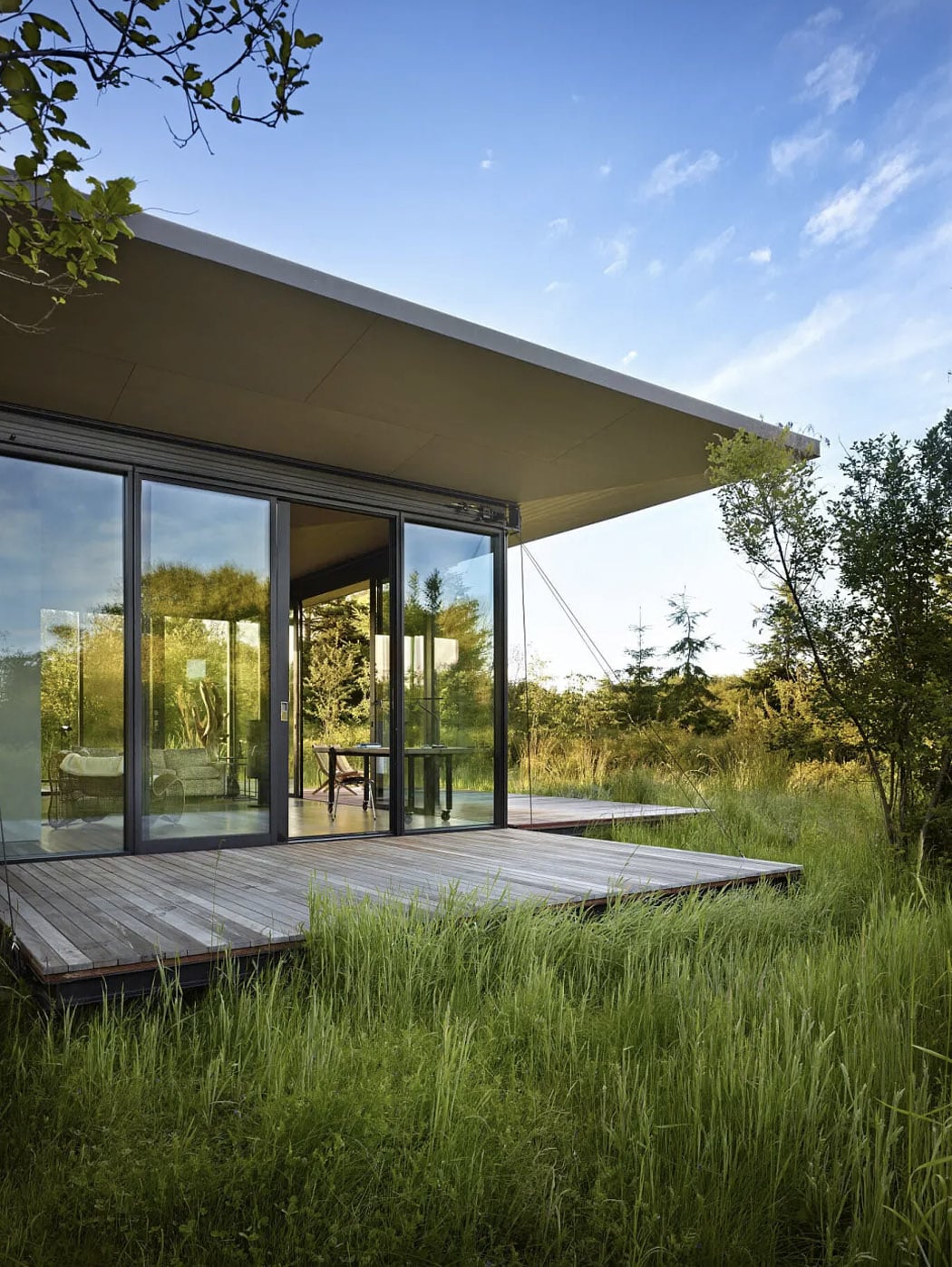
The False Bay Writer’s Cabin by Olson Kundig is the perfect work from home office! The glasshouse is placed in the middle of three wooden decks. The decks can be raised, making sure they cover the entire home and in turn, serving as shutters! When laid open, the decks function as little porches, where you can sit and soak up some sun. I wouldn’t mind working from here for sure!



