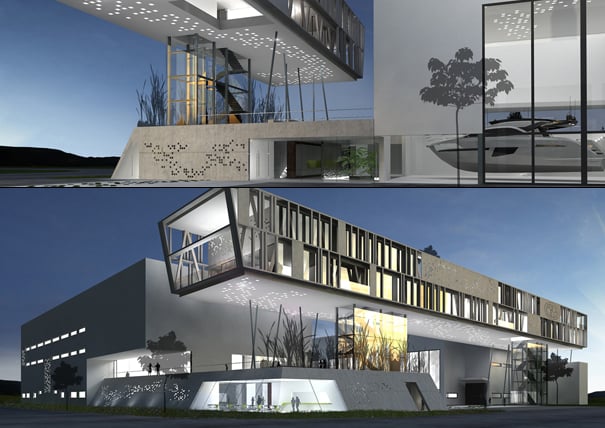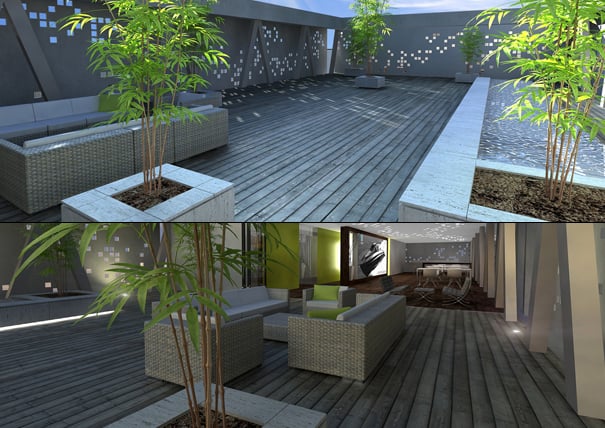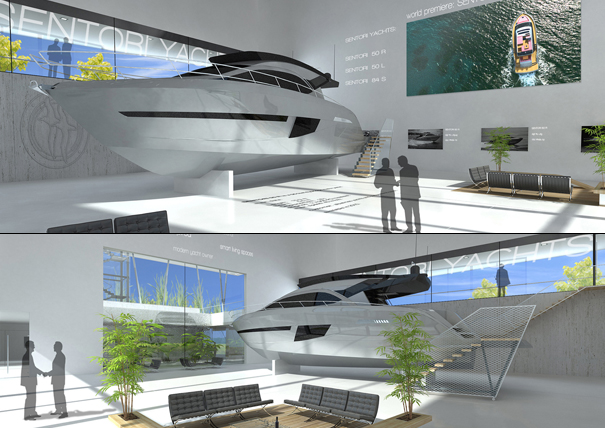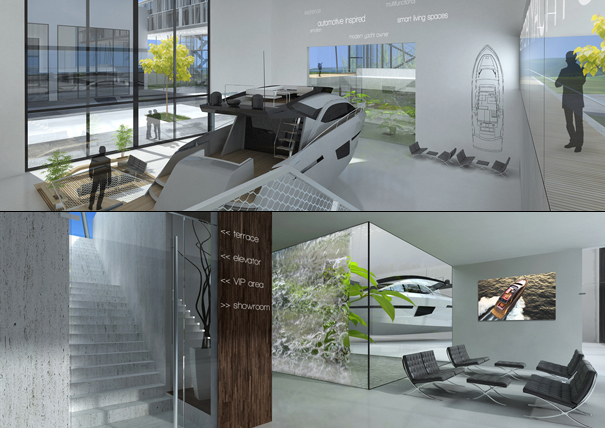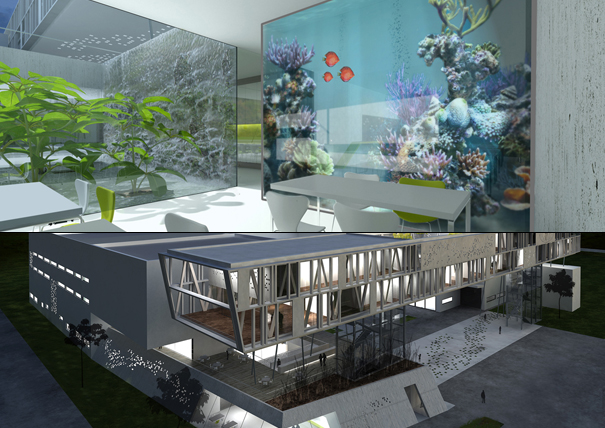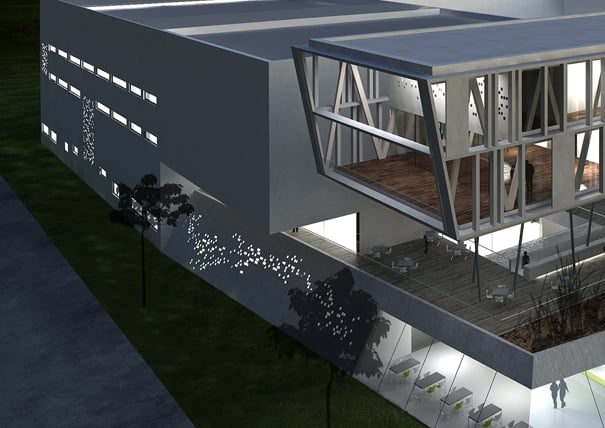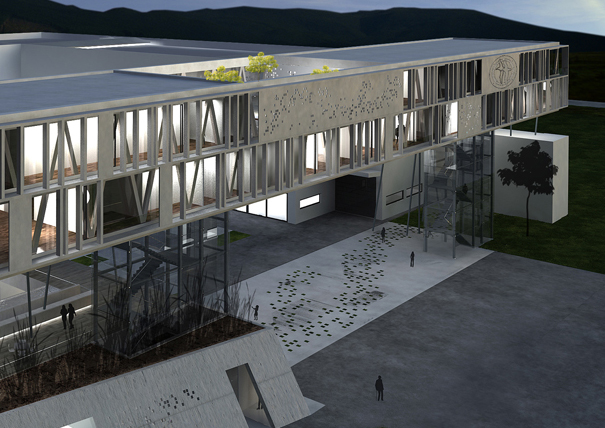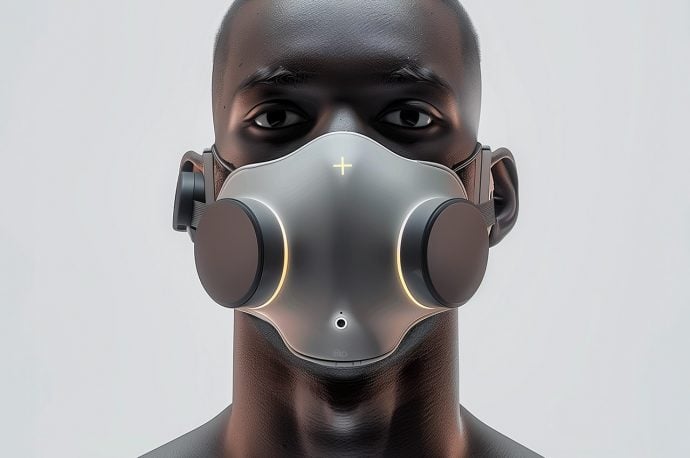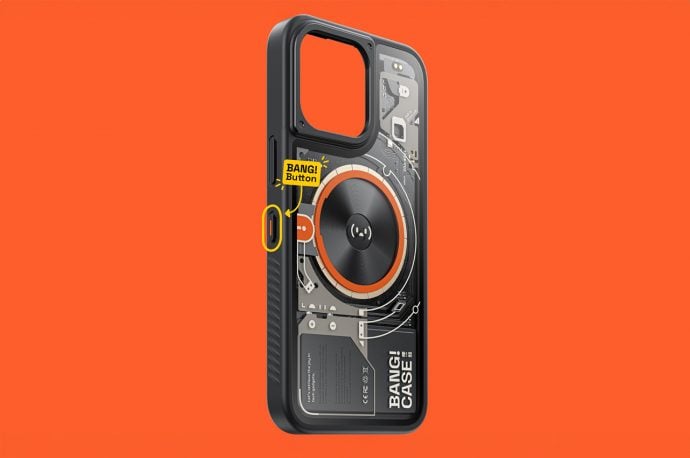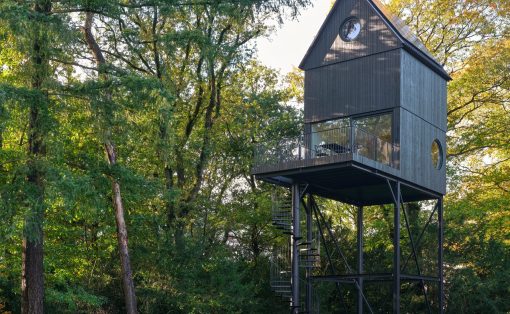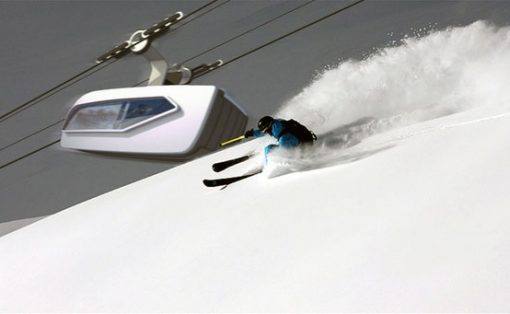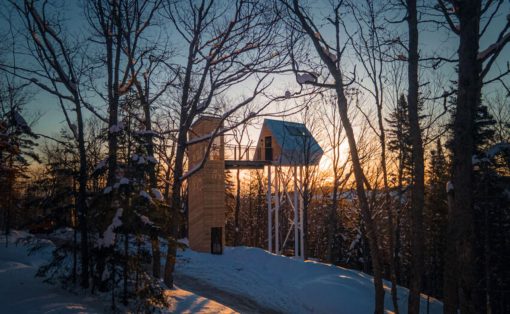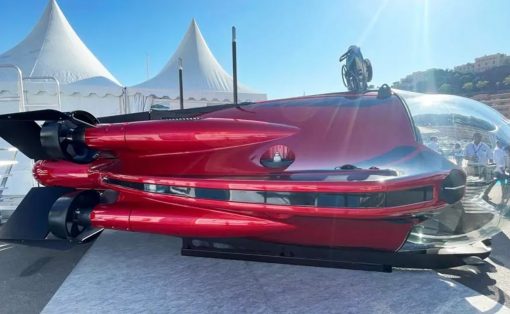This project goes by the title “Shipyard Taiwan.” As you probably have already guessed, it’s a Taiwanese shipyard, one that’s designed, planned, and visualized by Motion Code Blue. Built onto and into an existing u-shaped hall and production building for motor yachts, this project aims to add an office building, green and recreational spaces, and a showroom. And in the vein of near-impossible design requirements the world over, the commissioner asks MCB to give this project “landmark-like characteristics.” It’s sort of like saying “make it godly, please.”
Inside this structure you’ll find VIP-areas, meeting rooms, offices for employees and CEOs, terraces, a yoga room and language course facilities. In the lower levels theres a kitchen area, staff restaurants and a cafeteria. The entrance area connects the showroom with the VIP-areas and office wing, with much fantastically beautiful room for walking around, buying up all kinds of boats.
Multimedia walls accent the intentionally neutral space, highlighting the boats – the heart of the complex. Meant for everything from launch parties to press events to public presentations. The main show area can show a max of three 50 feet yachts at once.
Outdoor areas also show the boats as the whole thing is basically made of windows. Outside there’s space for BBQ, relaxing, or just jamming about, thinking about all the boats you’re gonna buy.
Designer: Motion Code Blue
