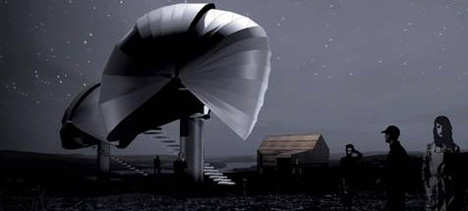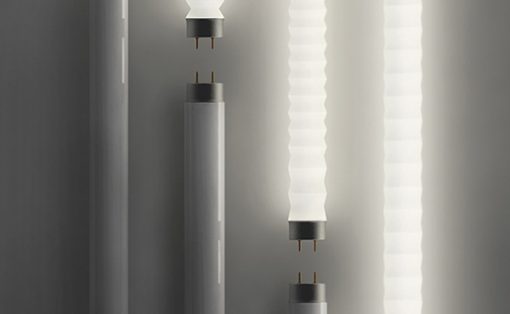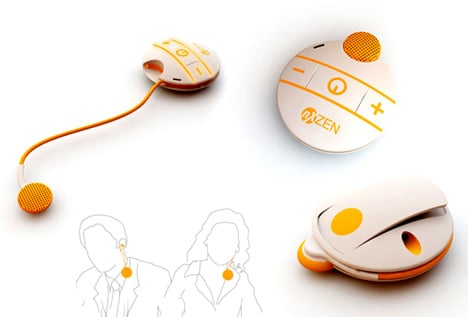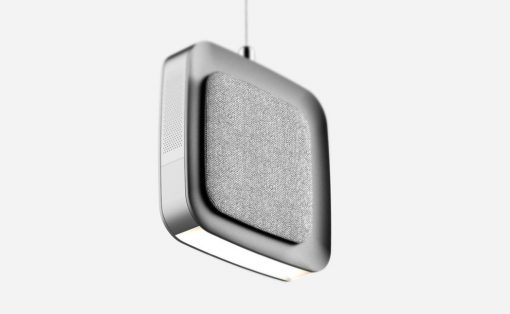The observatory consist of tree buildings: One building for each of the telescope, and one warm room. Around the building small plateaus are placed for parking and putting up smaller telescope.
When people reach the observatory, the first thing they will see is the rather strange and unfamiliar view of two tall cocoons like structures and in front a distorted smaller wooden building. Interacting with the landscape and the dark skies the architecture indicates that something unique is to be expected that relates not just to looking through the telescope, but being at a special place at night.
For people visiting the observatory in a group, the first building they will enter is the warm room. Here they are informed about the current night sky and what phenomenons they are expected to see. The building appears rough and the architecture accentuates the familiar, though distorted.
From the warm room two shafts (portals) leads to the observatories. The idea of the shaft is to stage the transition when the leaving the house and making the observatories present in the warm room, not visual but indicated.
The observatories are simple circular metal construction mounted on at hollow concrete tube, with an independent massive concrete core that allows for a vibration less telescope fixture. On top of these structures sits a membrane that can be opened 180 degrees and rotated 360 degrees. The membrane is opened like a giant barouche and allow 6-8 people to study the sky with an undisturbed view, while waiting to look through the telescope. In situations where the observatory is used by a single person, it is possible to open just a small gab of the flexible membrane.
Since it is possible to open the membrane completely, the architecture uses it sky as roof, and obstruct the view les then 20 degrees for the spectators not using the scope. The architecture becomes secondary, invisible, steps back and allows something greater to come in focus.
Designer: MAPT







