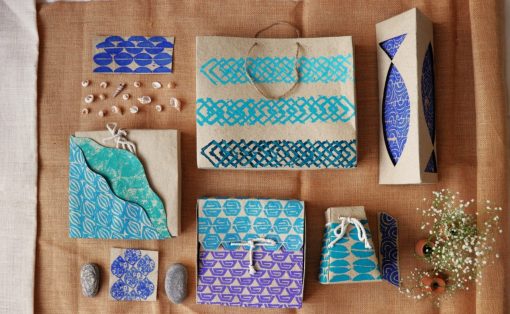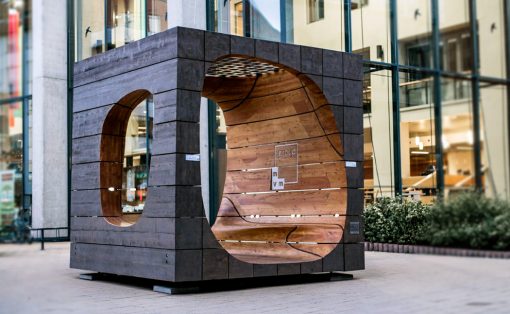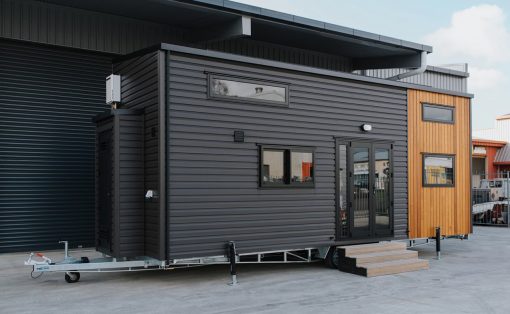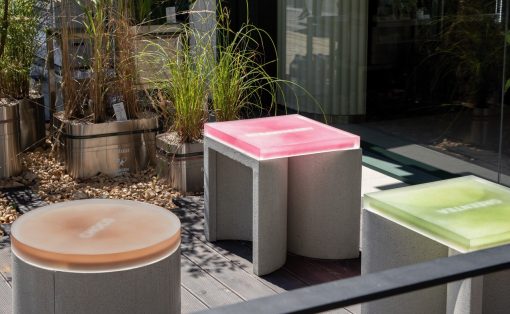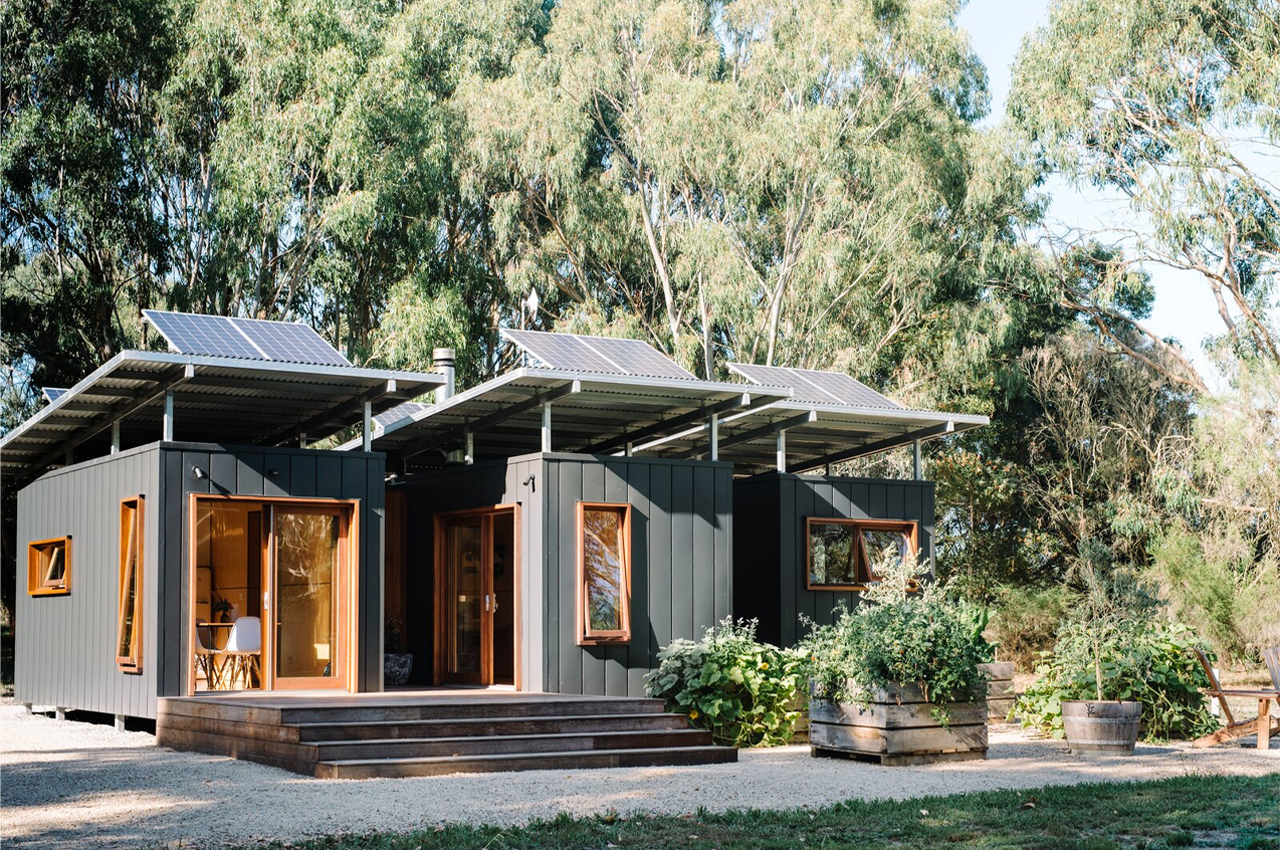
With the world turning topsy turvy since the pandemic hit us, living in a sustainable, conscious, and smart manner has never been more imperative. Our homes should seamlessly integrate with, and nourish the planet, not drain her resources and reduce her lifespan. Being at one with Planet Earth, while taking rigorous care of her has never been more of a priority. In an effort to encourage an eco-friendly way of life, sustainable architecture has been gaining immense popularity among architects! They have been designing sustainable homes. These homes aim to harmoniously merge with nature, co-existing with it in peace, and allowing us to live in equilibrium with the environment. They reduce their carbon footprint and encourage a sustainable and clean lifestyle. And, not to mention they’re aesthetically and visually pleasing as well! From a sustainable forest complex that absorbs CO2 and produces oxygen to a net-zero home with a green roof – these amazing homes will convert you into sustainable architecture advocates!
1. Wattle Bank Home
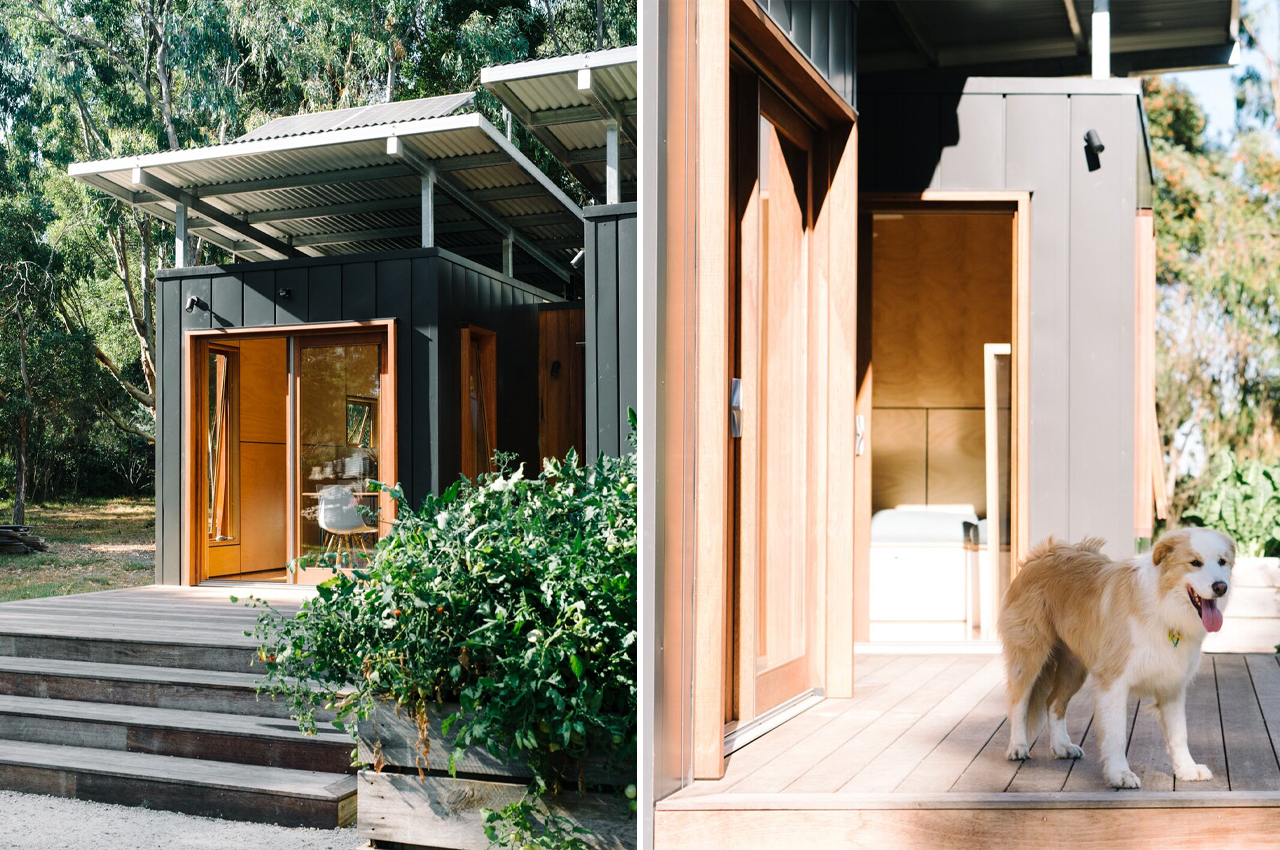
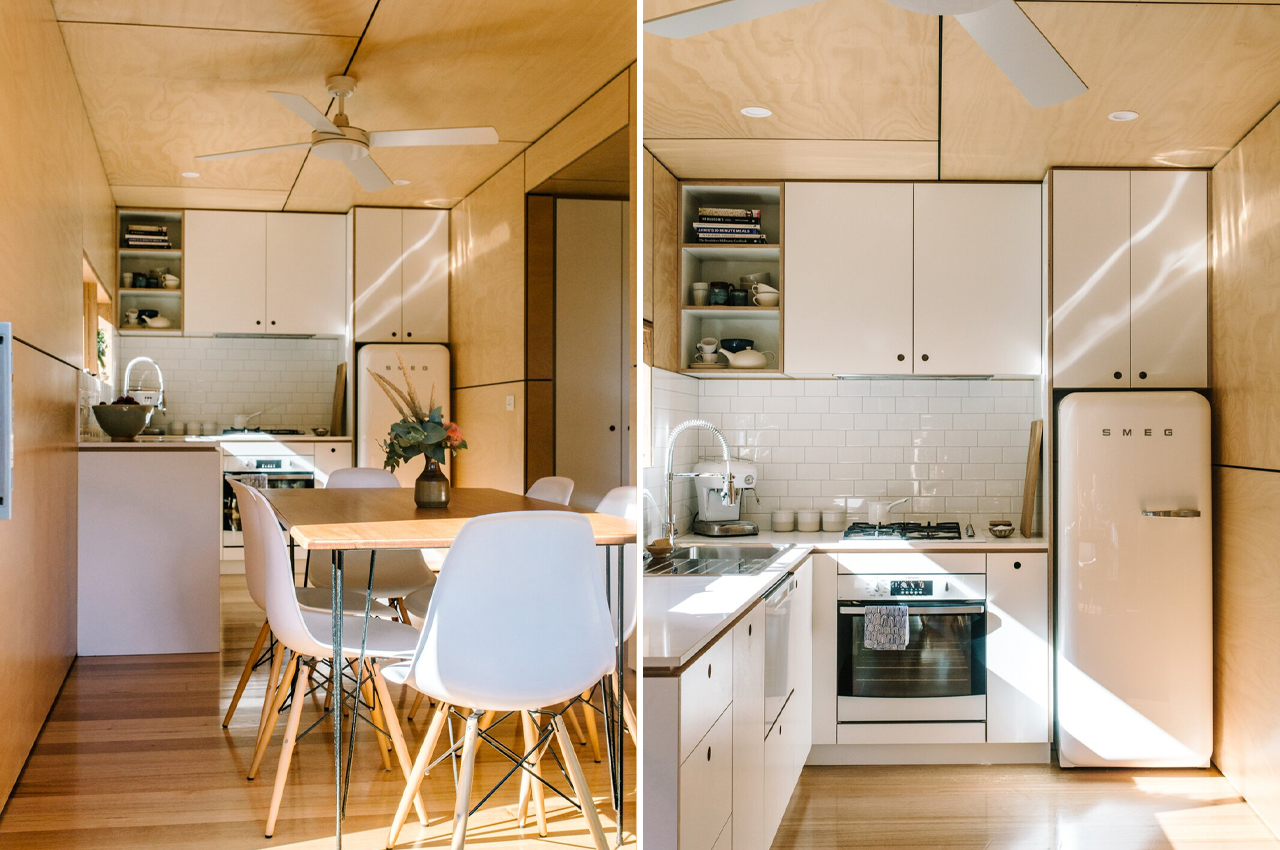
Situated on a plot of land on Amy’s parents’ farm, the couple’s Wattle Bank home was designed and built by the modular home building company, Modhouse, founded by Amy’s parents Mark and Melissa Plank. Each 20-foot shipping container that comprises the tiny home connects to one another via integrated passageways. These hallways also help make the most of the available living space by hosting utility rooms, like the laundry and entryways. Throughout the home, floor-to-ceiling entryways and windows give the feeling of indoor-outdoor living, adding some extra space to the interior as well.
Why is it noteworthy?
While downsizing our lifestyle requires letting go of many luxury comforts, it also makes room for simpler life pleasures. Sure, getting rid of the pool might hurt a little, but more green space allows for more plant cultivation and harvesting. For one Australian couple, Amy Plank and Richard Vaughan, downsizing meant disbanding from domestic duties for the freedom to surf, garden, and enjoy nature whenever and however they like. Hoping to make their dream of a downsized, sustainable lifestyle a new reality, Plank and Vaughan found the freedom they hoped for in shipping container architecture. Merging three shipping containers together to form a 530-square-foot tiny home, Plank’s and Vaughan’s Wattle Bank home fits the bill.
What we like
- Provides a feeling of indoor-outdoor living
- Built using eco-friendly materials
What we dislike
- Not much to distinguish it from other shipping container-based architecture out there
2. The Rain Harvest Home
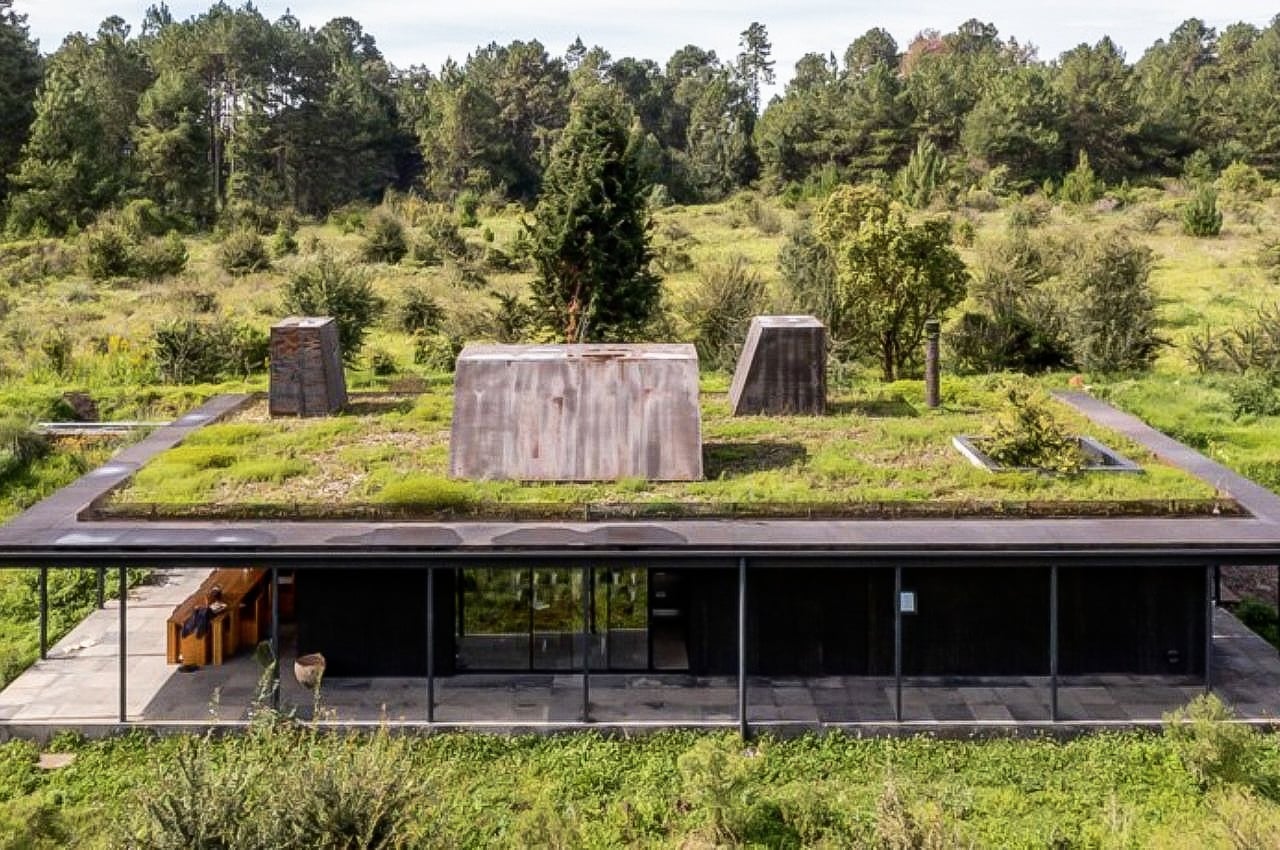

Even though I know I will probably never be able to live in one, I definitely like looking at homes that are located in the middle of nature. Of course, it still needs to have some kind of modern conveniences as a city girl like me still loves her creature comforts. But the idea of living in a luxurious but eco-friendly home near mountains and trees and rivers has a certain, romantic appeal, even if that will most likely remain just a dream.
Why is it noteworthy?
The Rain Harvest Home seems to meet all of the criteria I was mentioning above as it is located in a nature reserve in Valle Bravo, just two hours away from Mexico City. It’s actually more than just a house, although the house itself is already pretty amazing in itself. It also has an architect’s studio and a detached bathhouse just a few steps away from the main house.
What we like
- A green roof that seems to be hovering above the house
- Net-zero structure
What we dislike
- The raw and unpolished aesthetics may not appeal to everyone
3. Easyhome Huanggang Vertical Forest City Complex
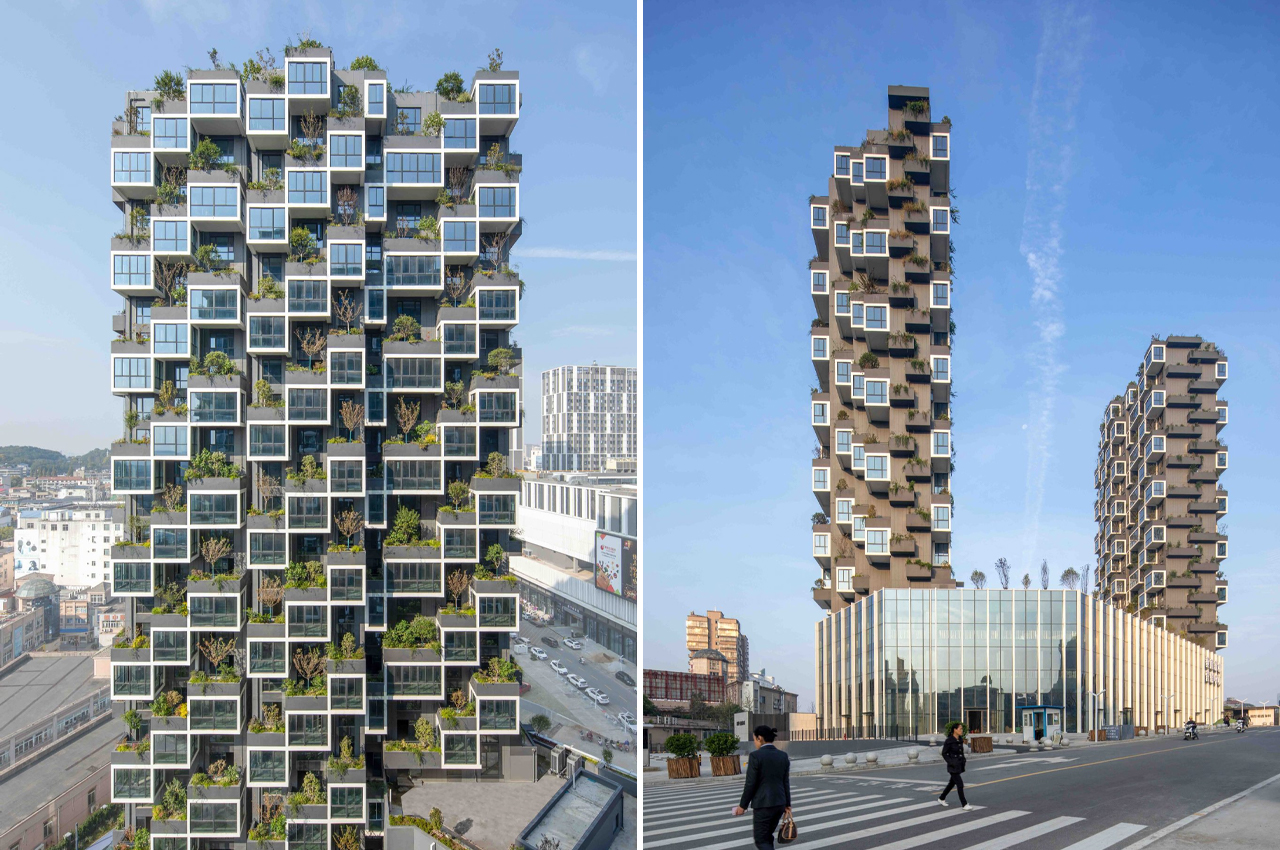
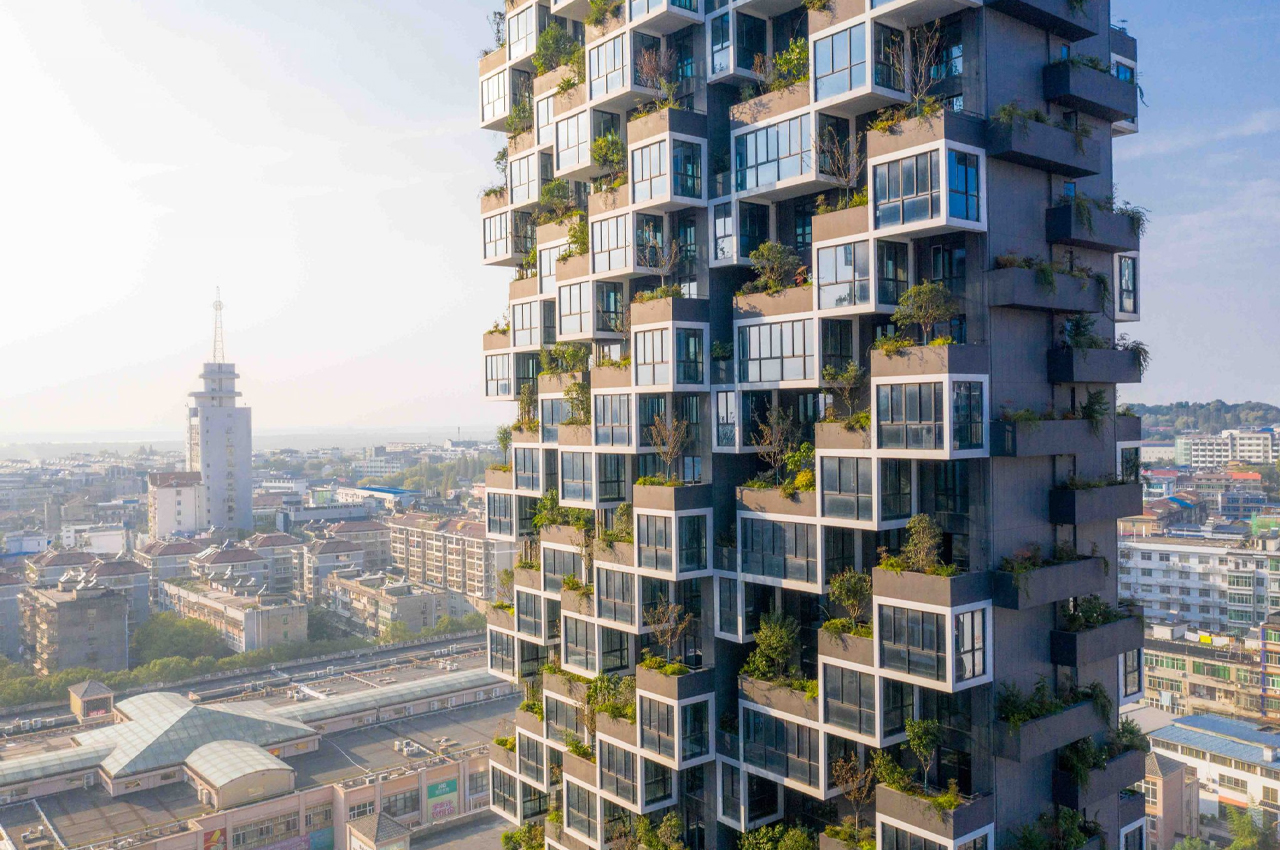
Easyhome Huanggang Vertical Forest City Complex, comprised of five sustainable green towers, was built to mitigate the effects of urbanization and fight for the environmental survival of our cities.
Why is it noteworthy?
As our cities become increasingly popular destinations for younger generations, the need to introduce sustainable and biophilic architecture has never felt more urgent. As we face urban expansion and densification, architects are taking initiative to ensure the environmental survival of our contemporary cities. Italian architect Stefano Boeri has found promise in vertical city forest complexes, a form of biophilic architecture that incorporates teeming greenery into the very structure of residential buildings. Easyhome Huanggang Vertical Forest City Complex is Boeri’s latest sustainable undertaking, a forest complex in Huanggang, Hubei, China “intended to create a completely innovative green space for the city.”
What we like
- 404 different trees fill out the layout of Easyhome, absorbing 22 tons of carbon dioxide and producing 11 tons of oxygen over the span of a year
- Increases biodiversity by attracting new bird and insect species
What we dislike
No complaints!
4. St. Andrews Beach house
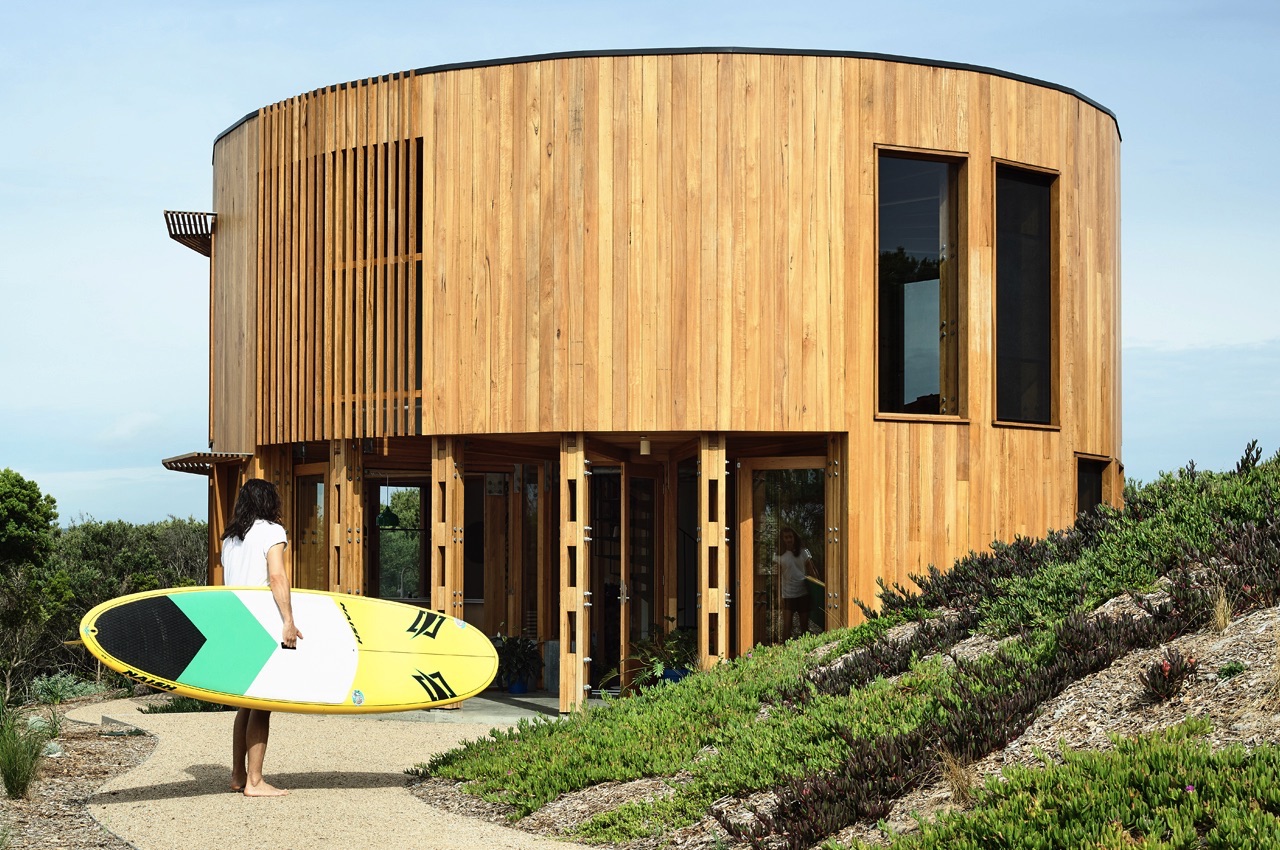
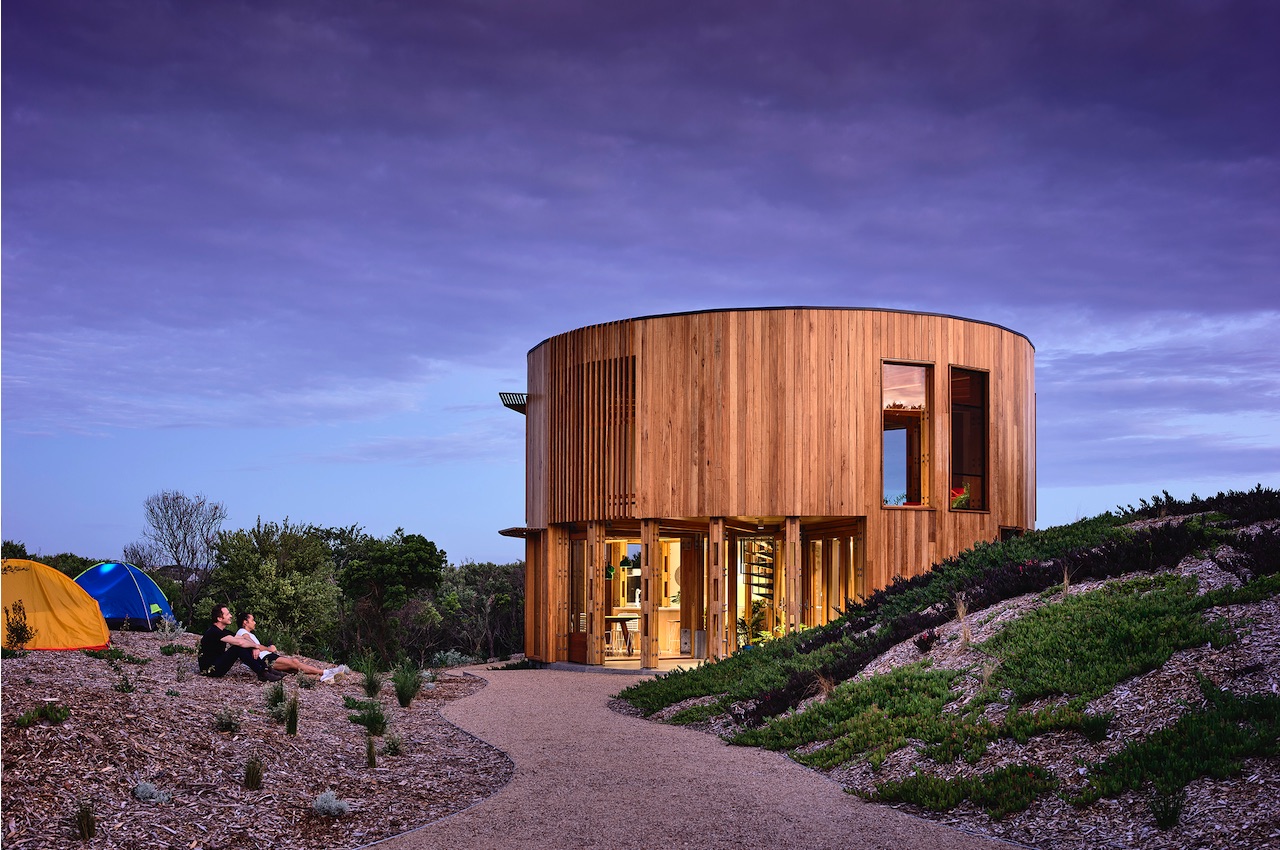
With just an hour’s drive, you can go from Melbourne to the Mornington Peninsula and spend a few days near the water in a house that doesn’t have hallways and corners.
Why is it noteworthy?
The absence of hallways isn’t just what makes this house unique. It’s a perfect circle. It’s also many things that are unusual. The location of this house alone, St. Andrews Beach, makes it already a winner. It’s an ideal coastal getaway destination which made the owners, a couple who loves the beach, decide on the property. The Andrew Maynard Architects firm was tapped to design the St. Andrews Beach house. It now stands as one of the many spectacular houses in the area. It has quickly become a popular fixture in the landscape even with its size and location, as well as, integration with the environment.
What we like
- Absence of hallways
- Unique circular form
- Built from eco-friendly materials
What we dislike
- There isn’t much to see or explore in the area – which could be an issue for some
5. Hewing Haus
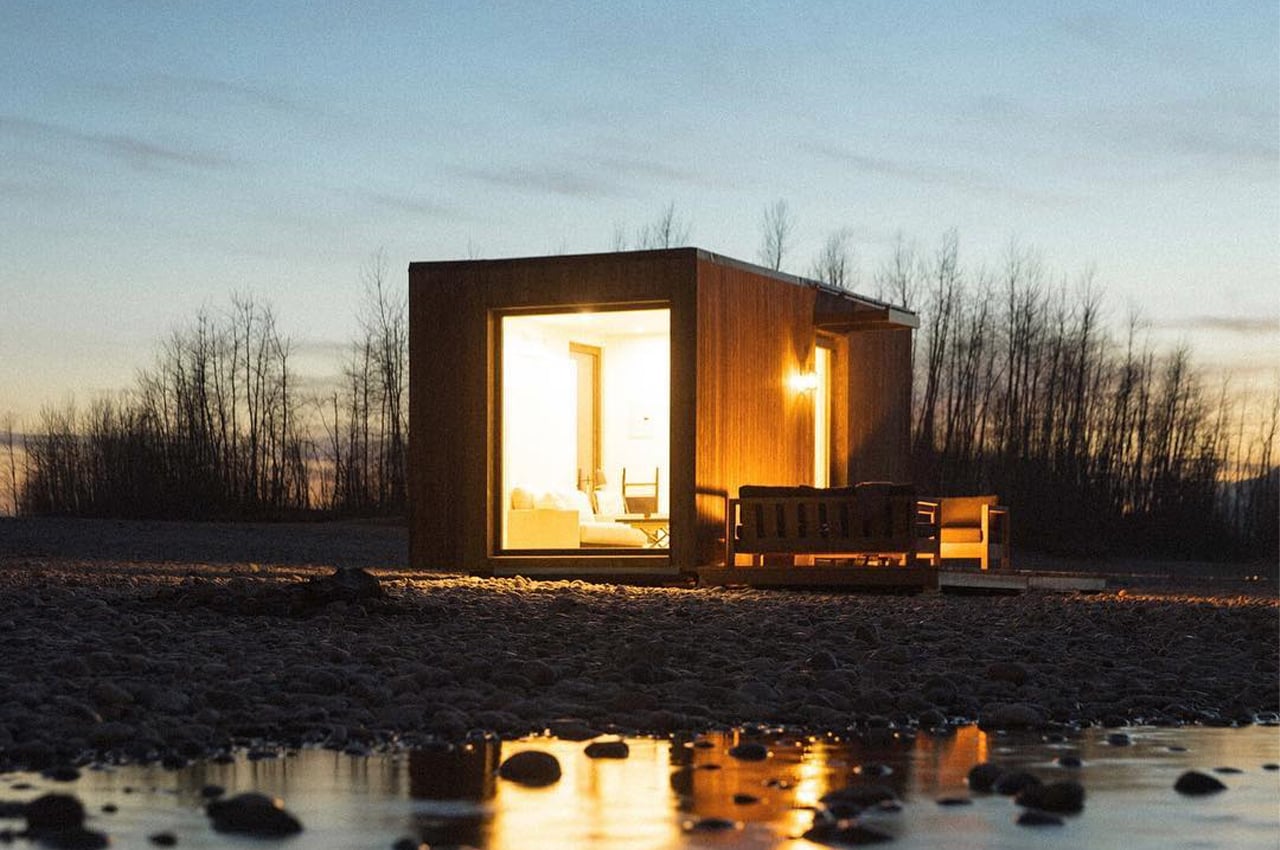
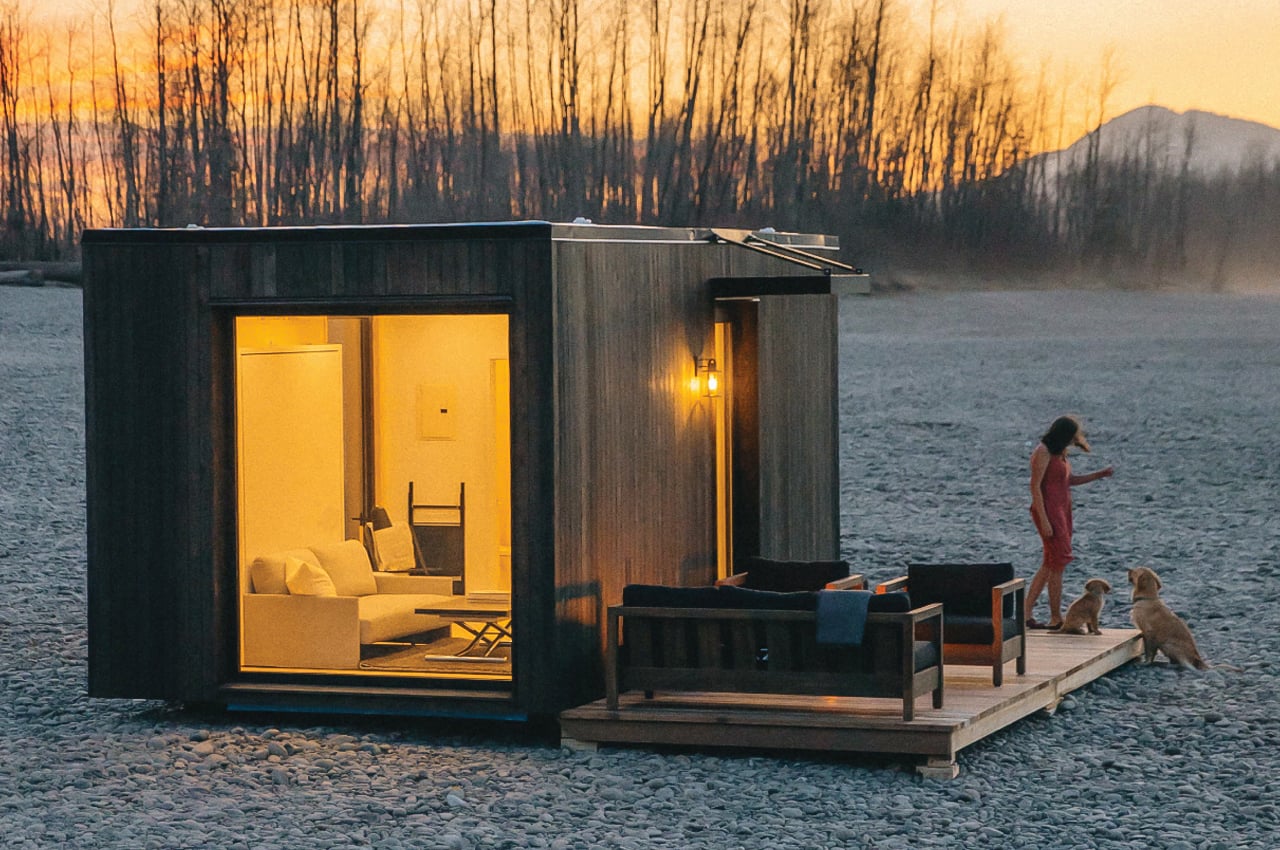
Four basic units comprise Hewing Haus’ prefabricated tiny home catalog, ranging in size from 200sqf to 600sqf. Expanding on their commitment to sustainability, Hewing Haus constructs their tiny homes from cross-laminated timber (CLT), large-scale, prefabricated, solid engineered wood panels that “sequesters carbon making constructions fast, quiet and less costly,” as Hewing Haus builders describe.
Why is it noteworthy?
Hewing Haus is a prefabricated tiny home company that uses clean construction to build small-footprint tiny homes from sustainable materials. Responding to the demand for additional residences across global cities, the tiny home builders with Hewing Haus “leverage clean construction to build beautiful, small-footprint dwellings with the world’s strongest and most sustainable materials.”
What we like
- Carefully planned out to optimize floor space and maximize living
- Built using sustainable materials
What we dislike
No complaints!
6. SAWA
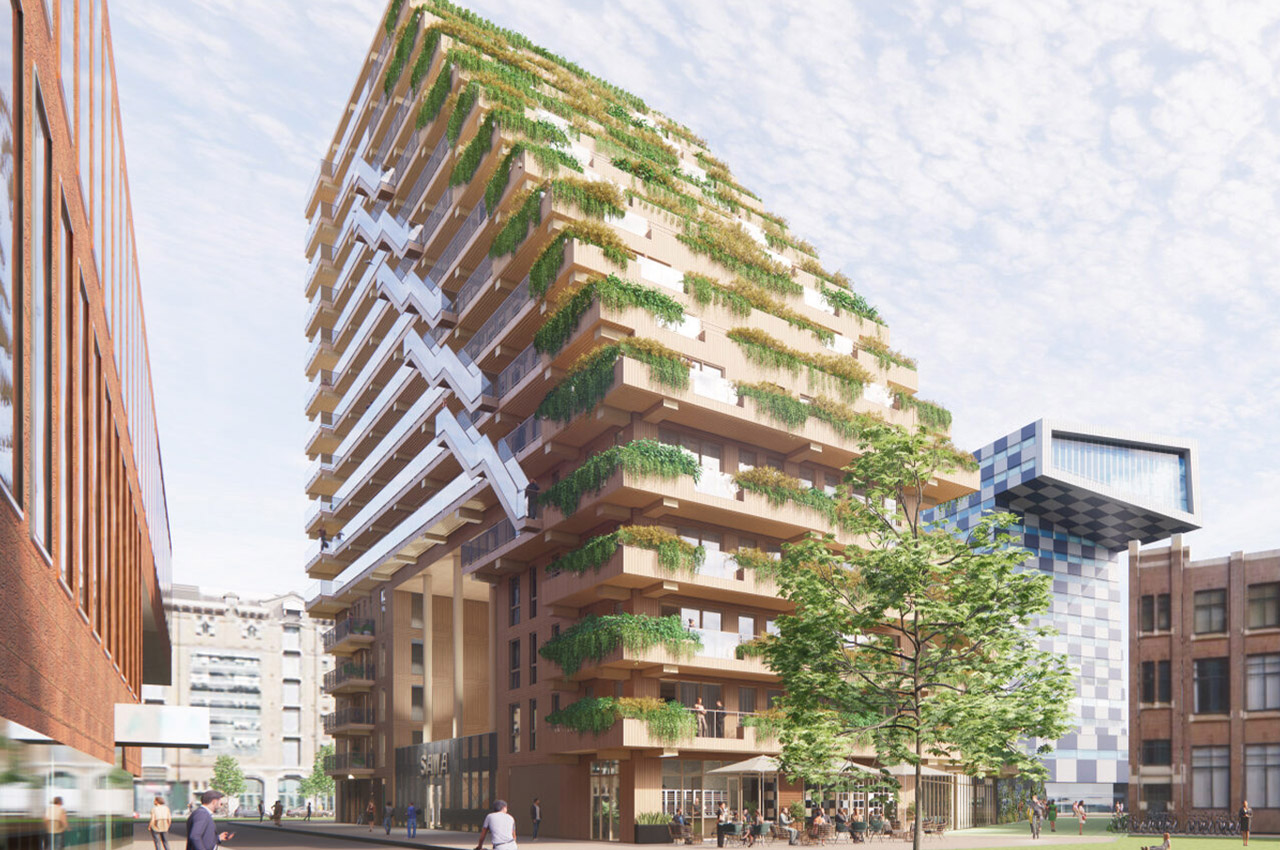
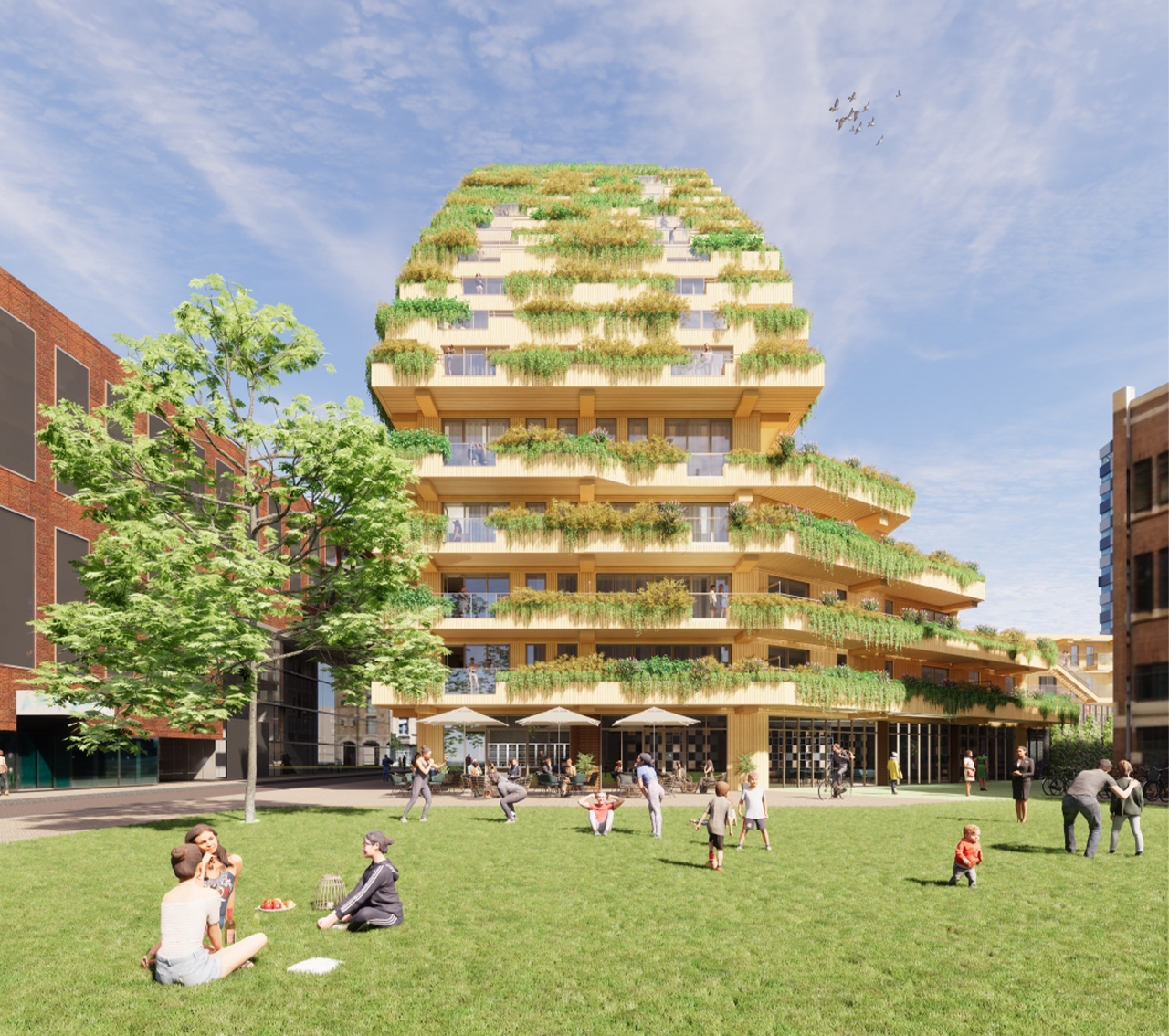
SAWA, designed by Mei Architects and Planners, won the Experimental Future Projects category in the World Architecture Festival 2021. The apartment building drips with green roofs and balcony plantings. It is also Rotterdam’s first 50-meter-high residential building. The design beat out seven other nominated projects for the top prize in the category.
Why is it noteworthy?
The building is called the healthiest building in the Netherlands. It is designed to prove that humans can live and build in a sustainable way. The plan for the building intentionally reduced the approved volume of the zoning plan model with a stepped exterior. SAWA will house about 100 apartments, with a large communal deck on the first floor plus numerous terraces. The column structure within the building allows apartments to be rearranged in the future, which helps future-proof the building for multiple uses.
What we like
- Focuses on circular timber construction, biodiversity, and healthy communities with ample planting space
- Built with an aim to reduce CO2 emissions and help achieve national and international climate goals
What we dislike
No complaints!
7. Koto Design x Adobu’s prefab home
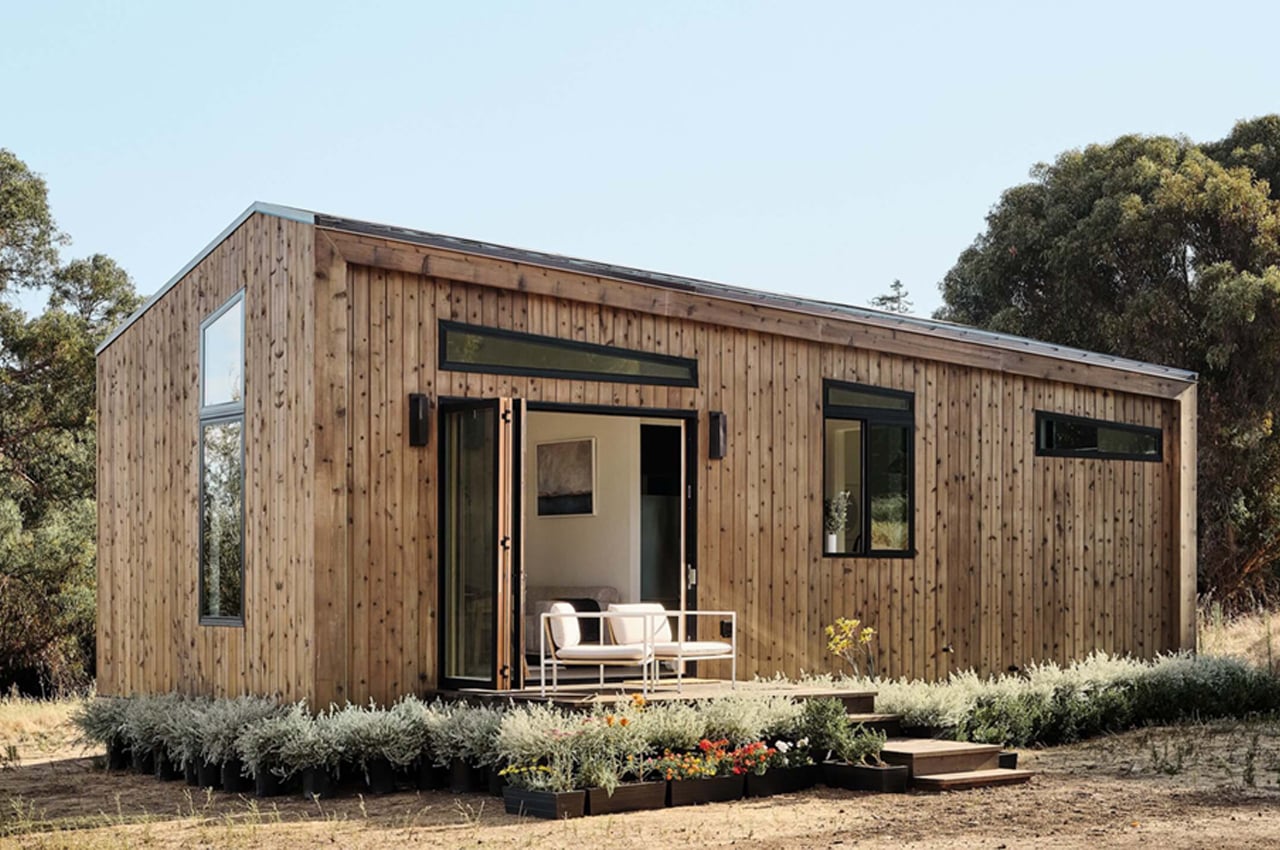
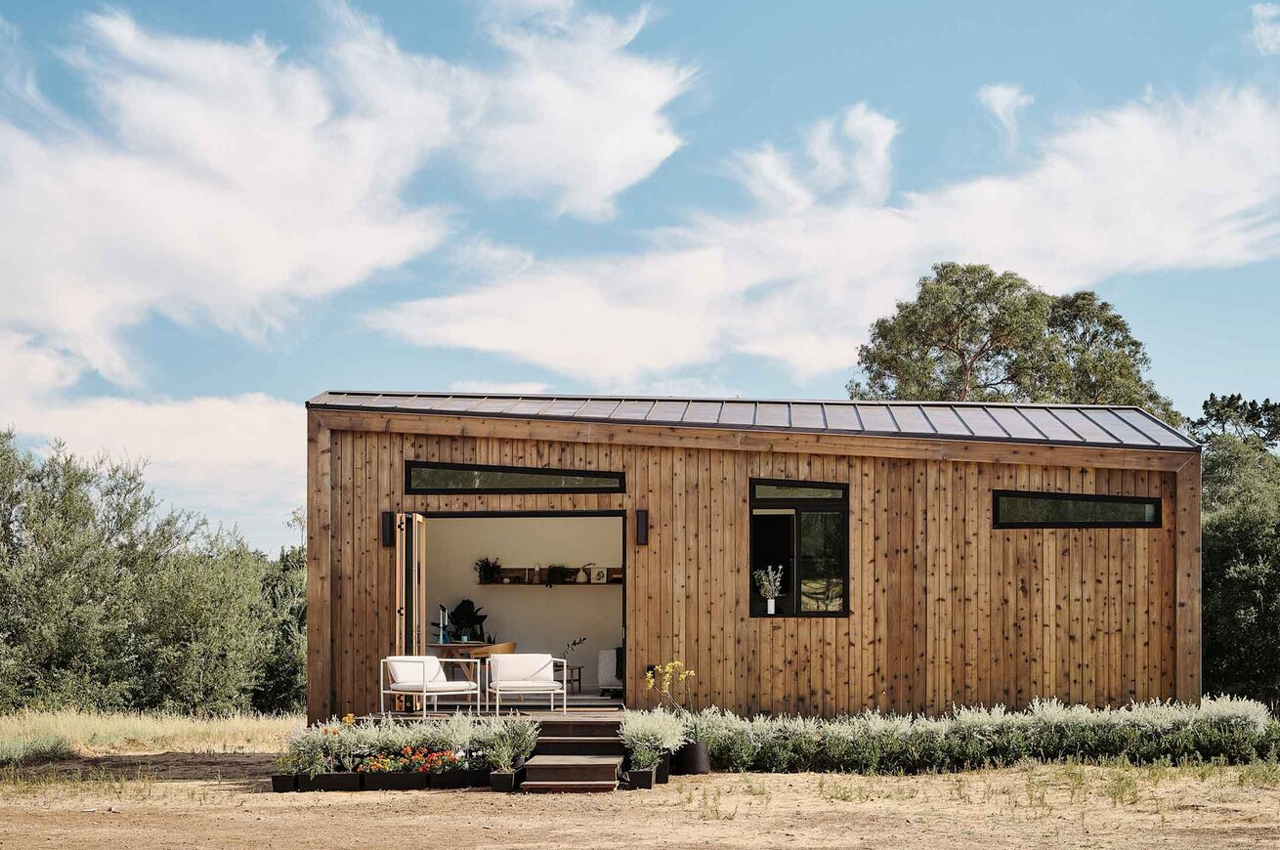
Based in the English seaside village of Westward Ho!, the architecture studio Koto Design captures the mellow vibe of a day spent at the seashore and translates it into a home space. Inspired by Scandinavian simplicity and Japanese minimalism, the result comes through breezy, open floor layouts and organic building materials.
Why is it noteworthy?
The architecture studio is known for its extensive catalog of sustainable, prefabricated tiny homes that can be transported to locations across the globe. In a recent collaboration with the USA-based, backyard home-building company Adobu, the two studios worked together to construct a tiny, prefabricated home that marries Scandinavian design with a Californian twist.
What we like
- Provides a semi-outdoor lifestyle
- Is carbon-neutral, and provides off-grid capabilities
What we dislike
No complaints!
8. The Holiday Home
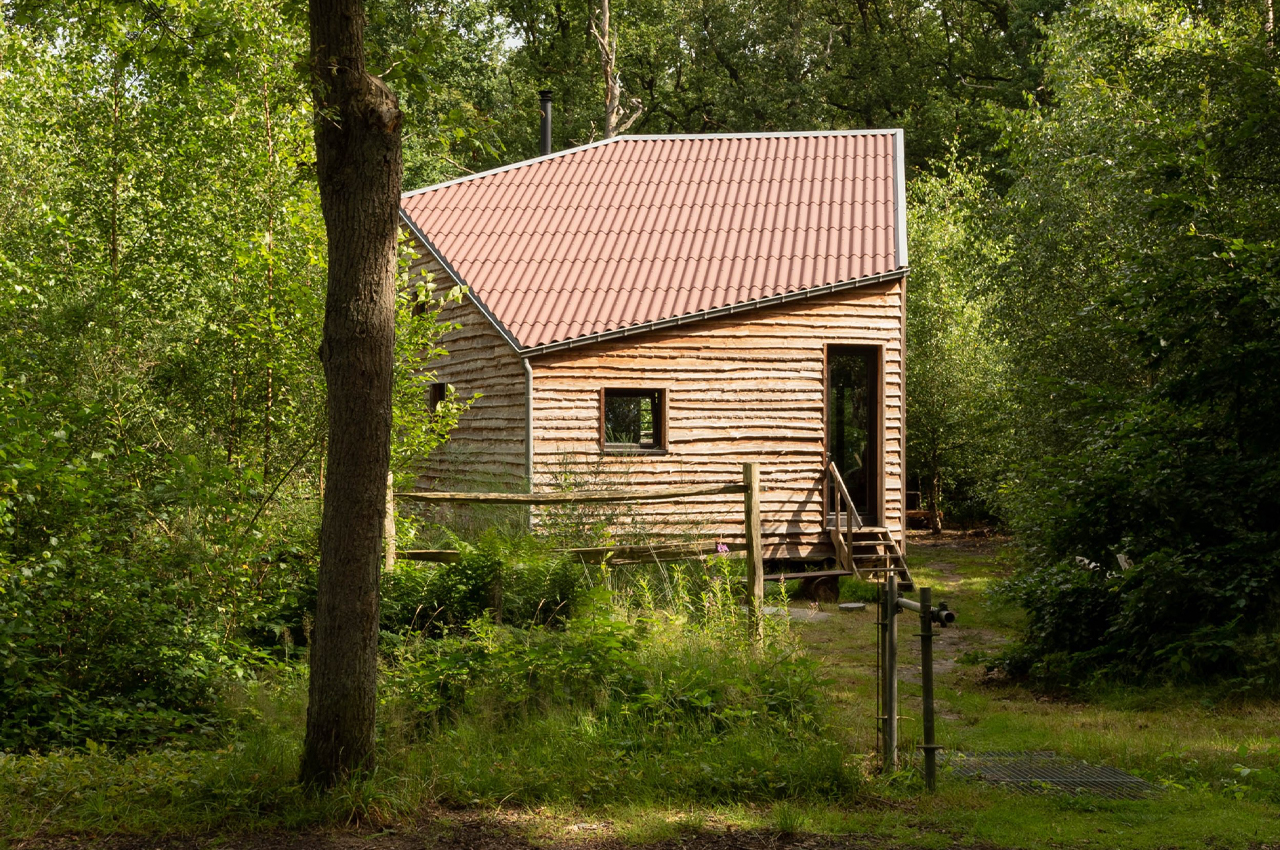
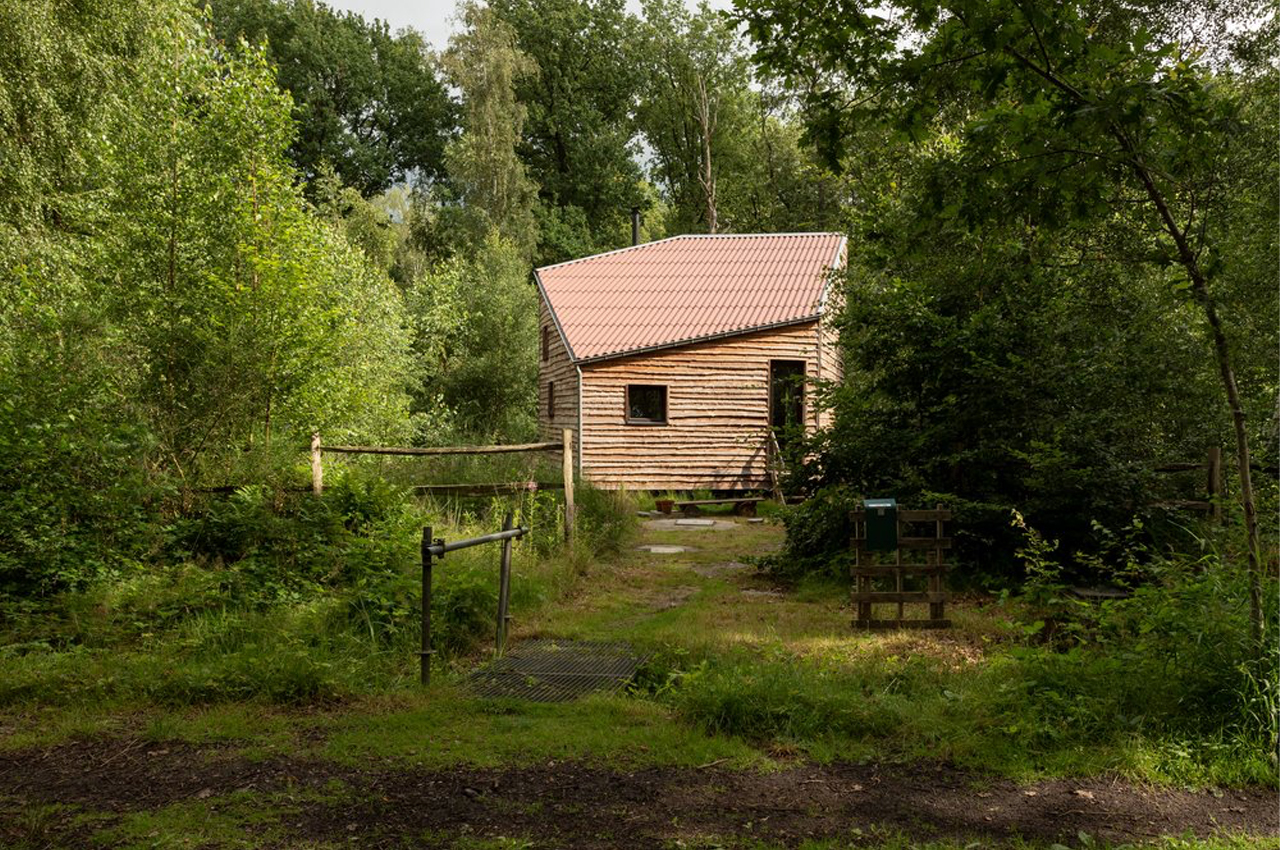
The Holiday Home is an eco-conscious tiny home in Belgium that was built using circular construction and bio-ecological building methods. In an effort to close material loops, circular construction methods choose first to recycle and reuse before consuming new building material. In this way, circular construction is inherently eco-conscious and fairs well with architecture that’s rooted in the environment.
Why is it noteworthy?
Biophilic and organic architecture tend to rely on disused waste and recycled matter for building material, underlining a stalwart commitment to the land below each building’s foundation. Depending on circular construction and bio-ecological building methods to give rise to one of their latest projects, Polygoon Architectuur designed and constructed a tiny holiday home for a small family.
What we like
- Eco-conscious home
- Utilizes circular construction
What we dislike
- Not everyone may be comfortable with the unique shape of the home
9. ECOncrete
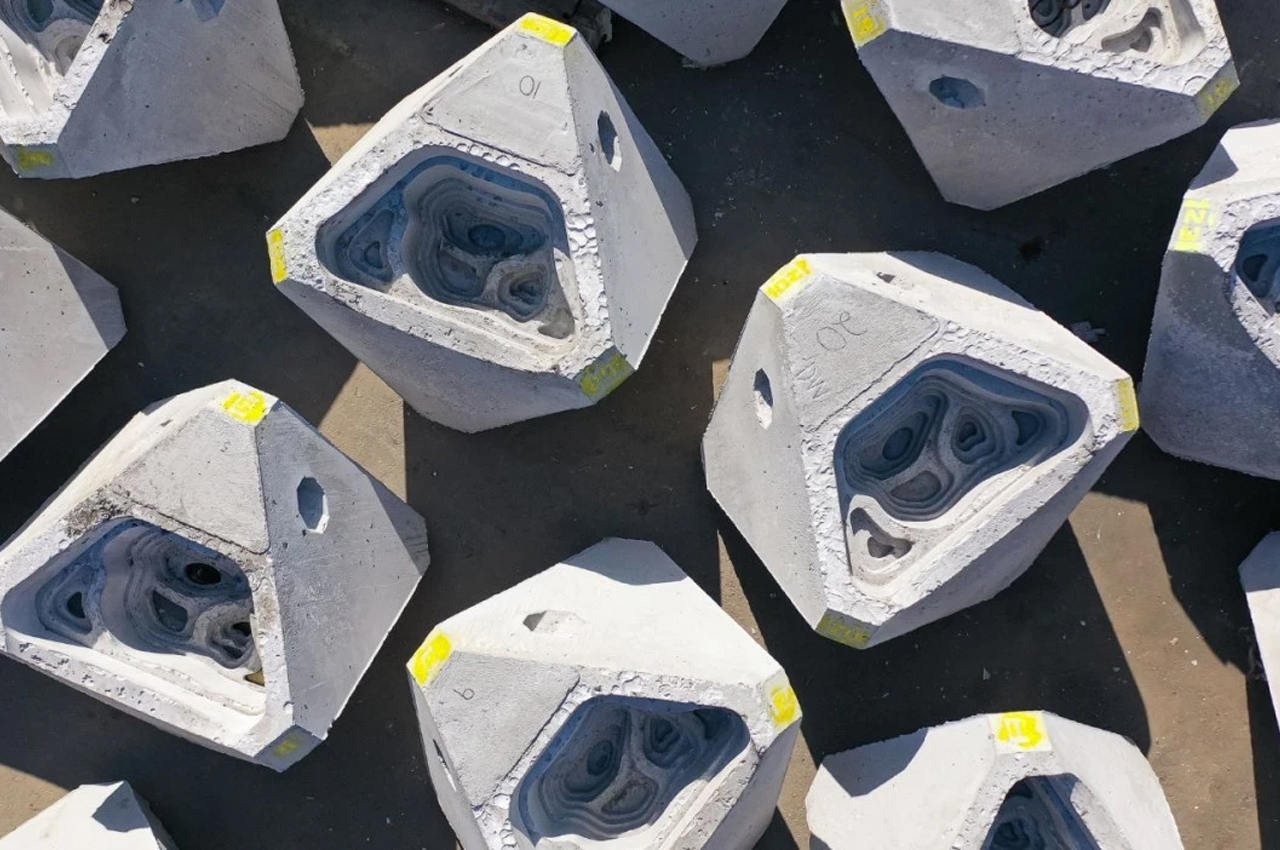
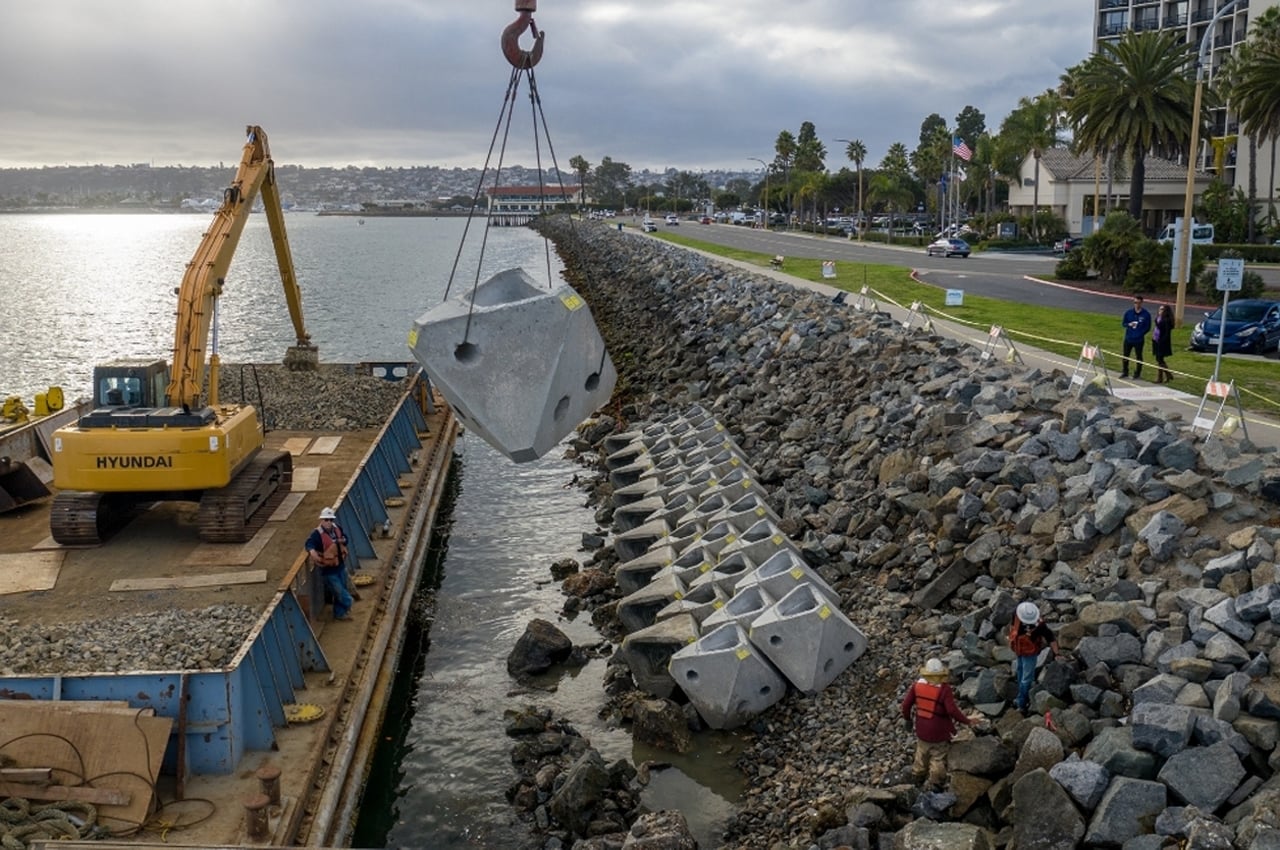
ECOncrete’s patented technology is used to replace inorganic concrete rock ripraps with durable and sustainable infrastructure to provide long-lasting protection for vulnerable shorelines.
Why is it noteworthy?
Reinterpreting the conventional rock riprap through biomimicry to fit modern environmental needs, ECOncrete developed Coastalock, a new type of durable and sustainable infrastructure to replace rock ripraps. In San Diego, ECOncrete’s patented technology is being used to create a durable and sustainable infrastructure for the Port of San Diego. To replace traditional riprap, ECOncrete set out to create effective, efficient, and climate-adapted armor to protect the Port of San Diego for continued use.
What we like
- Replaces traditional ripraps
- ECOncrete’s patented technology helps build stronger marine infrastructure which can be used for various functions
What we dislike
No complaints!
10. Topol 27
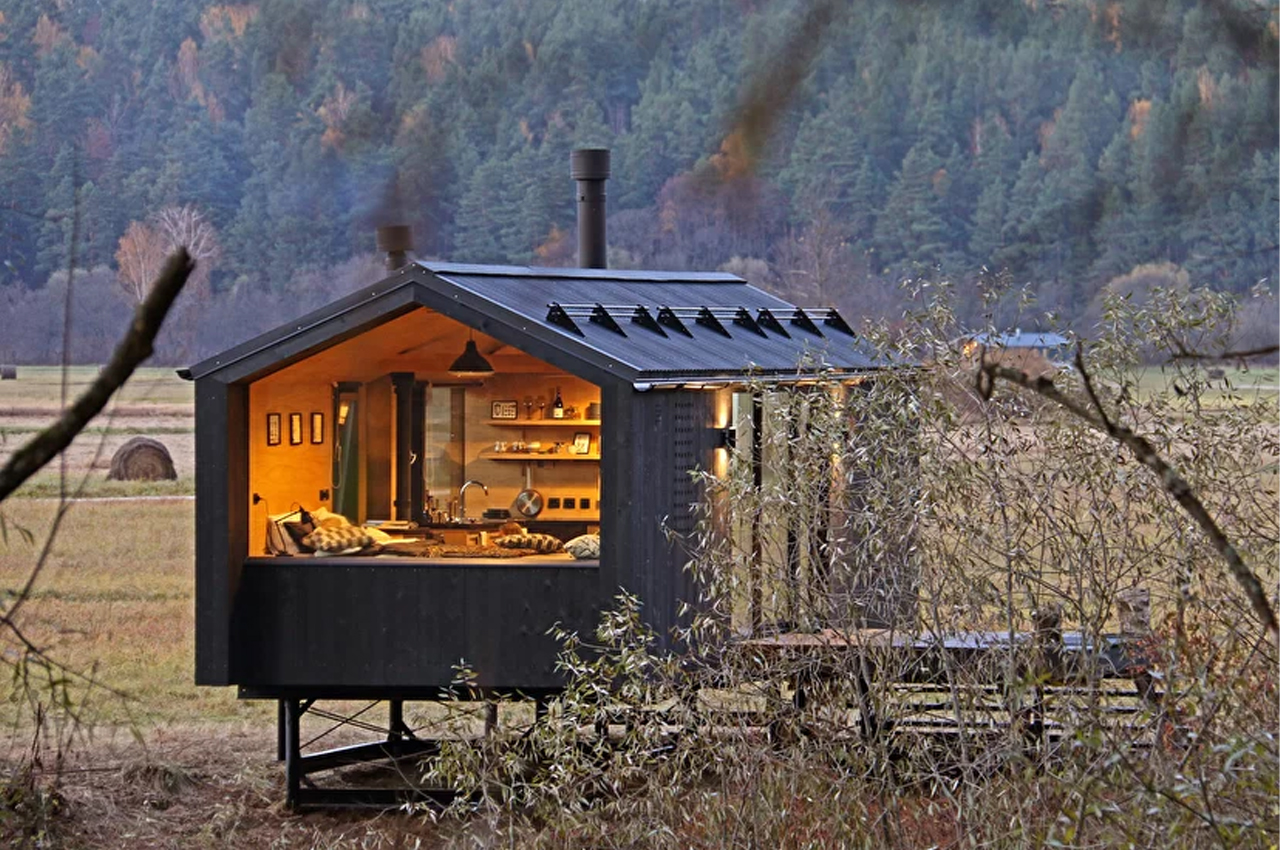
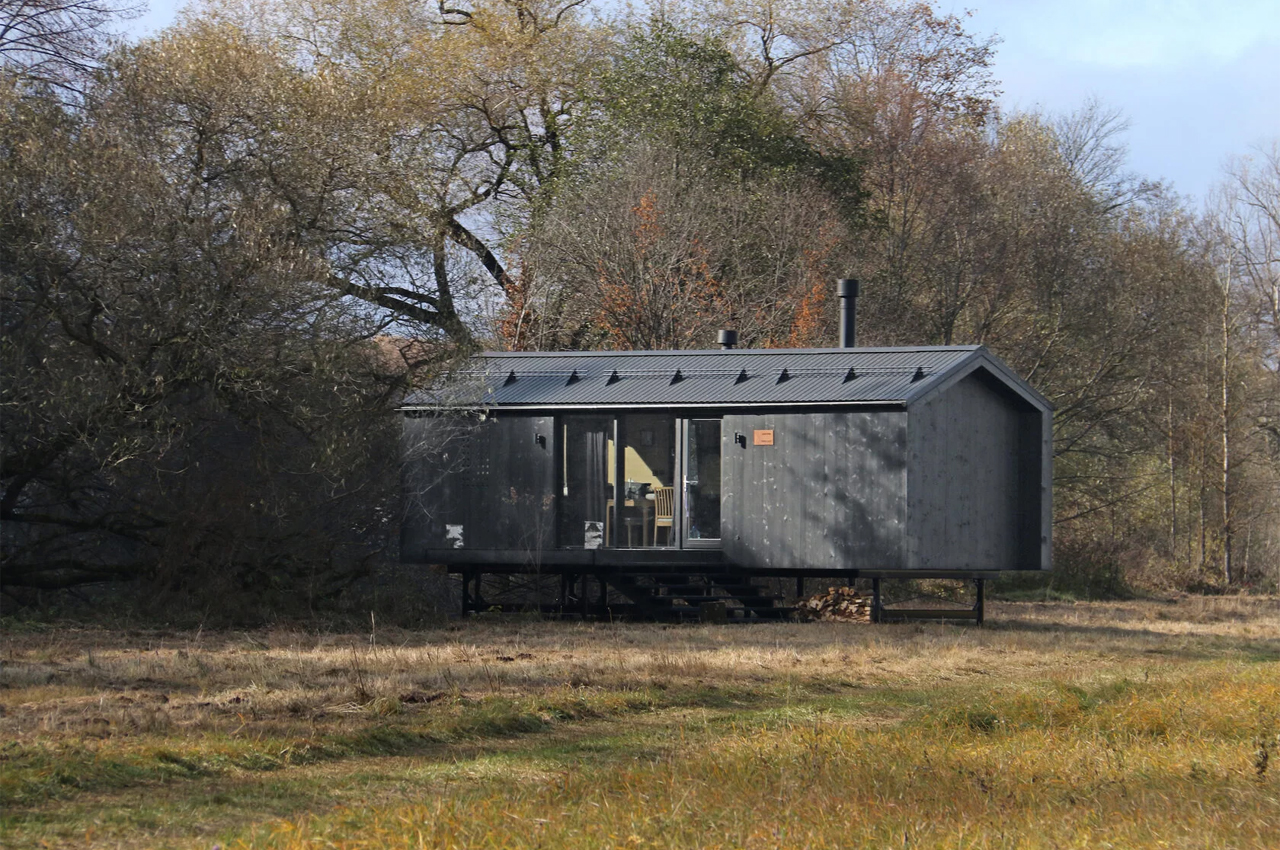
Built entirely offsite, Bio Architect’s prefabricated construction process cut down on the energy otherwise required for the shipping and handling of building material. Once transported to its final location, the home was positioned atop an aboveground metal frame that gives the home a lofty appeal. Walking through the front door, the home’s residents are greeted by the kitchen and dining area that merges seamlessly with the single sleeping space. Then, on the other end of the home, a bathroom and dressing room host all of the amenities needed for comfortable living.
Why is it noteworthy?
Joining the tiny house movement, Moscow-based Bio Architects has finished work on Topol-27, a prefabricated, modular tiny home designed to “be picked up from the warehouse by the client, installed the same day, and be ready to live.” Comprised of five functional areas, Topol-27 is named after the square meterage it covers. With the aim of maximizing the available living space, Bio Architects fills Topol-27 out with a bedroom, kitchen, living room, bathroom, and dressing room.
What we like
- Built entirely offsite
- Built from environmentally friendly and durable materials
What we dislike
- The black metal overcoat gives the tiny home a bit of an obscure profile from the outside



