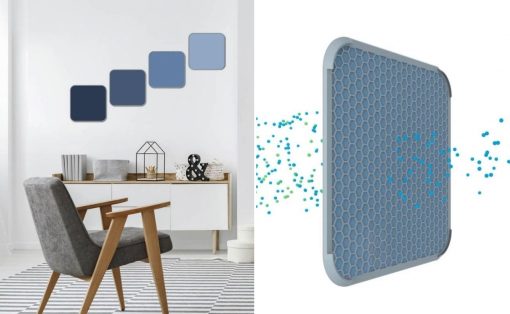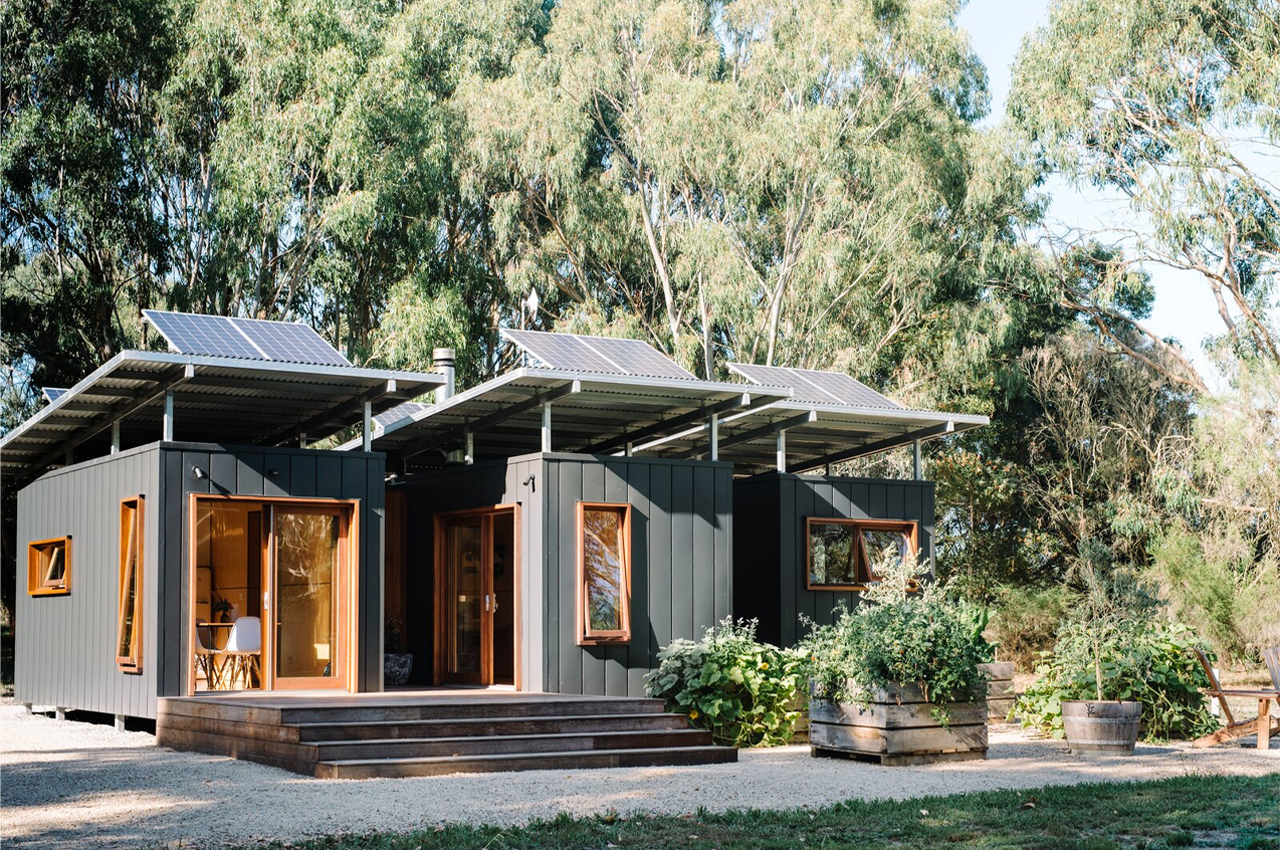
This tiny home in Wattle Bank, Australia is formed by three 20′ shipping containers and inspired by the recent trend to downsize our lifestyles.
While downsizing our lifestyle requires letting go of many luxury comforts, it also makes room for simpler life pleasures. Sure, getting rid of the pool might hurt a little, but more green space allows for more plant cultivation and harvesting. For one Australian couple, Amy Plank and Richard Vaughan, downsizing meant disbanding from domestic duties for the freedom to surf, garden, and enjoy nature whenever and however they like. Hoping to make their dream of a downsized, sustainable lifestyle a new reality, Plank and Vaughan found the freedom they hoped for in shipping container architecture. Merging three shipping containers together to form a 530-square-foot tiny home, Plank’s and Vaughan’s Wattle Bank home fits the bill.
Designer: Modhouse
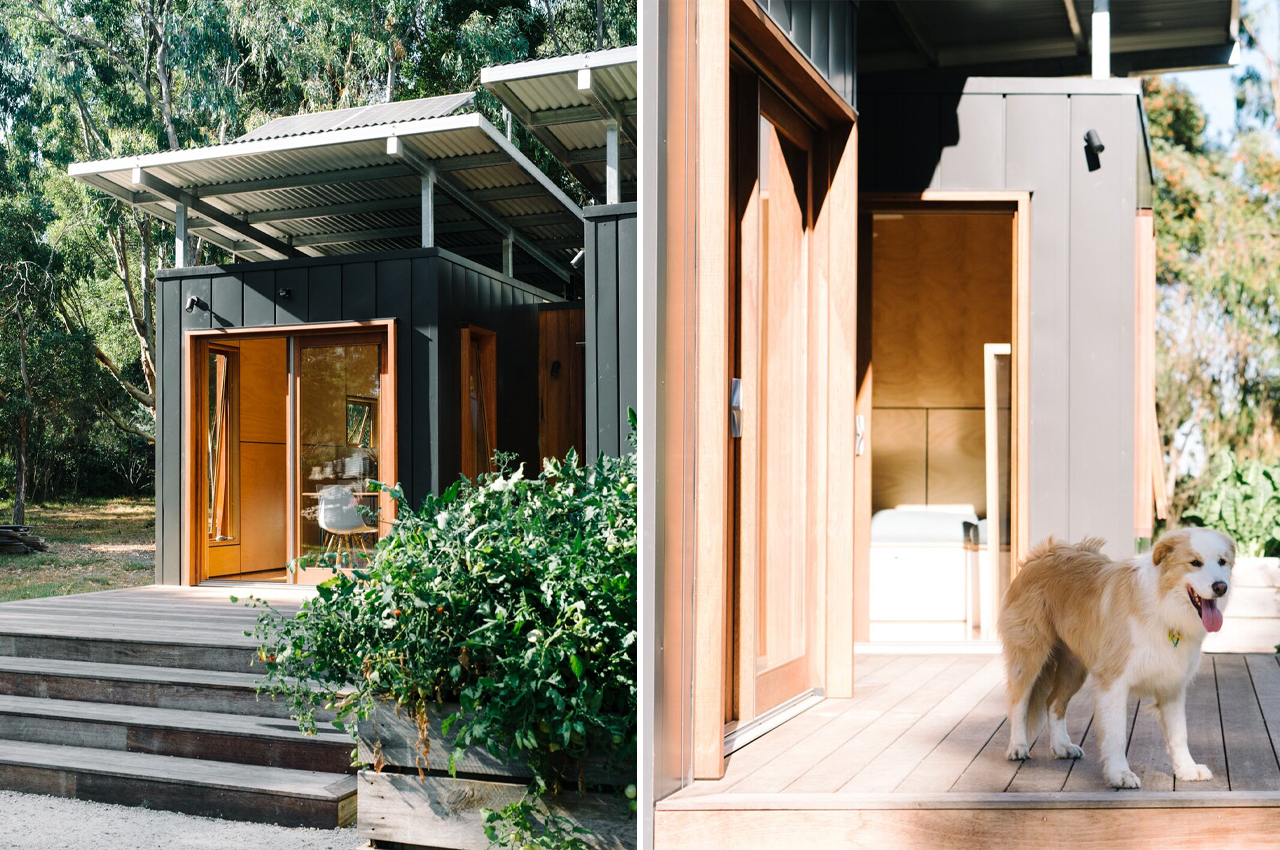
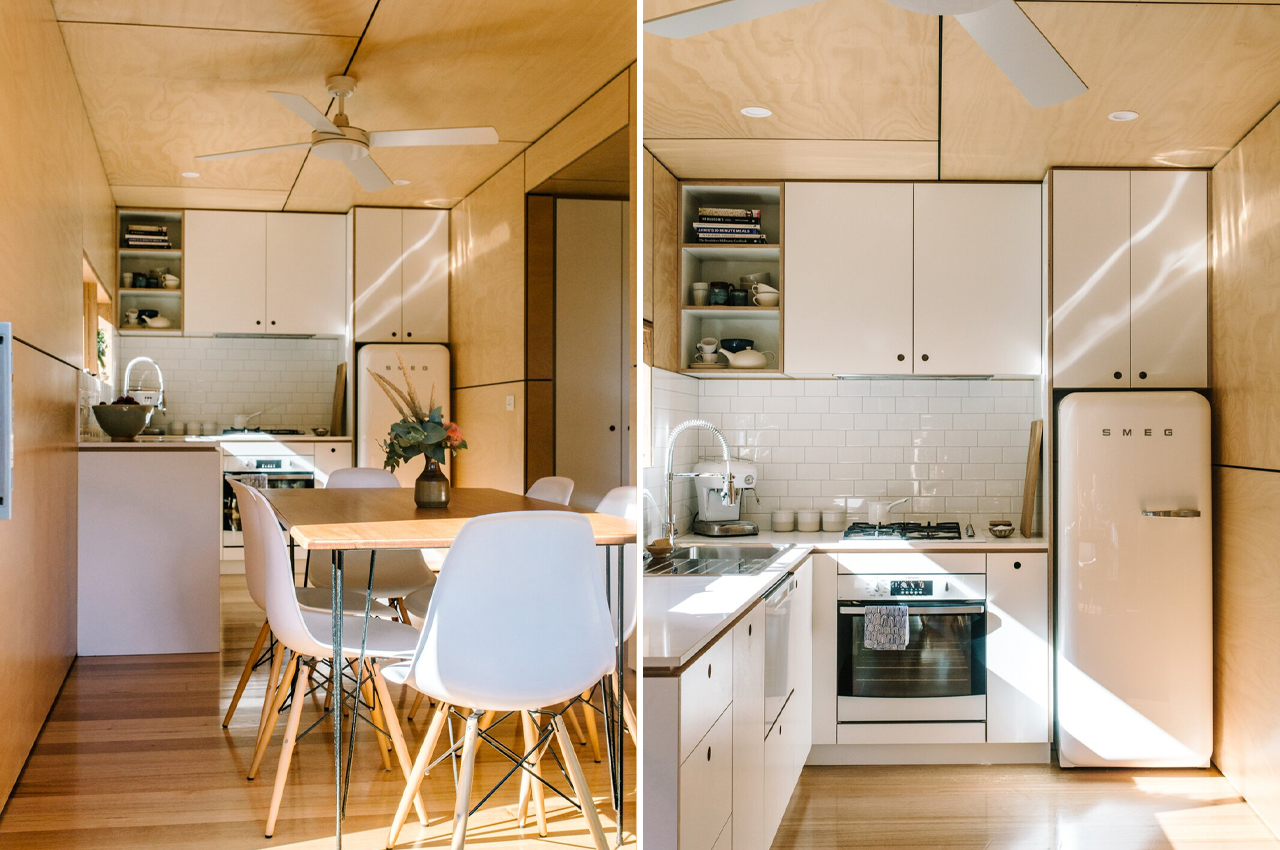
Situated on a plot of land on Amy’s parents’ farm, the couple’s Wattle Bank home was designed and built by the modular home building company, Modhouse, founded by Amy’s parents Mark and Melissa Plank. Each 20-foot shipping container that comprises the tiny home connects to one another via integrated passageways. These hallways also help make the most of the available living space by hosting utility rooms, like the laundry and entryways. Throughout the home, floor-to-ceiling entryways and windows give the feeling of indoor-outdoor living, adding some extra space to the interior as well.
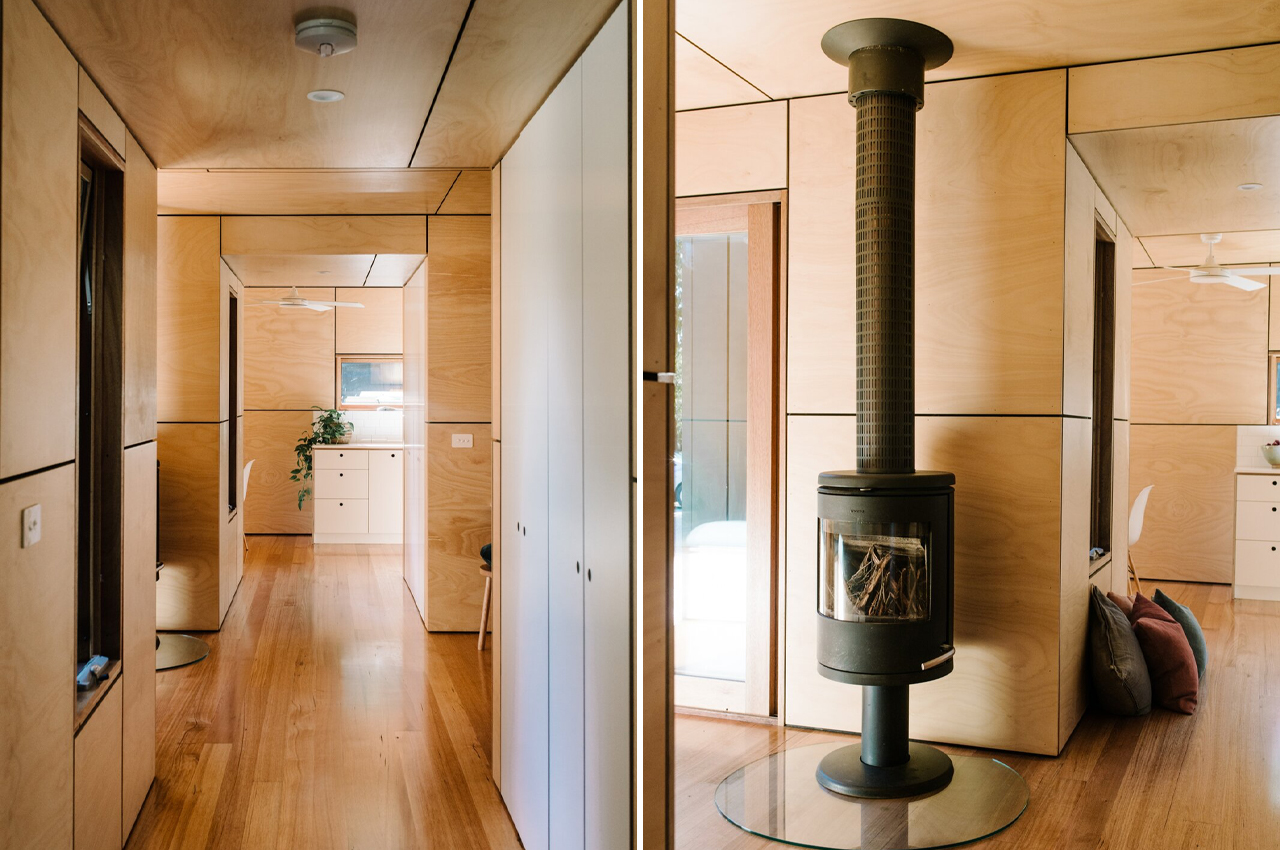
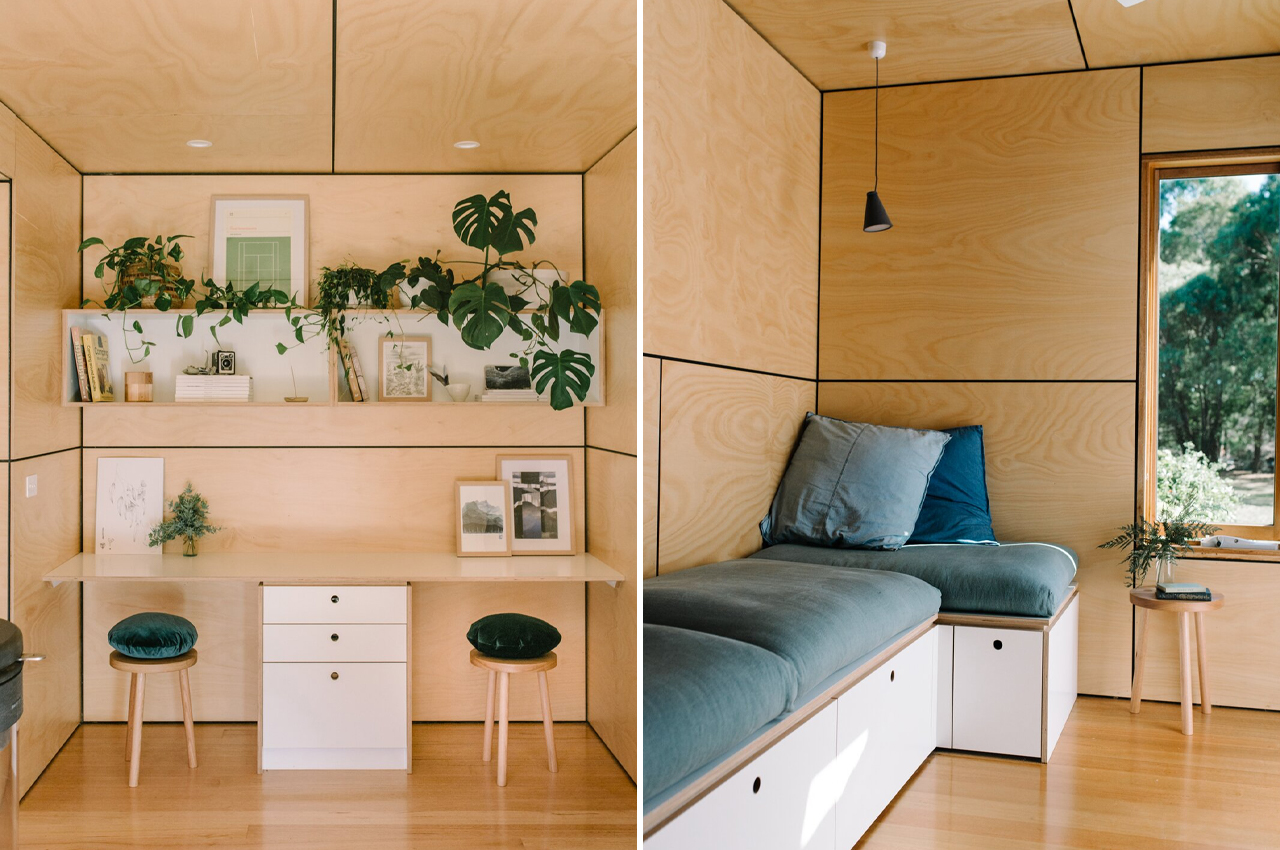
While the ample windows and openings manage to create a seamless transition between the outdoors and the indoors, the home was duly outfitted to protect interior spaces from collecting too much sunlight. Overhead, detached roof extensions help to increase the home’s thermal efficiency quotient. Rated with 7.1 stars, the home’s energy efficiency is achieved by the overhead roofs as well as exterior Colorbond cladding that’s overlaid with layers of thermal insulation.
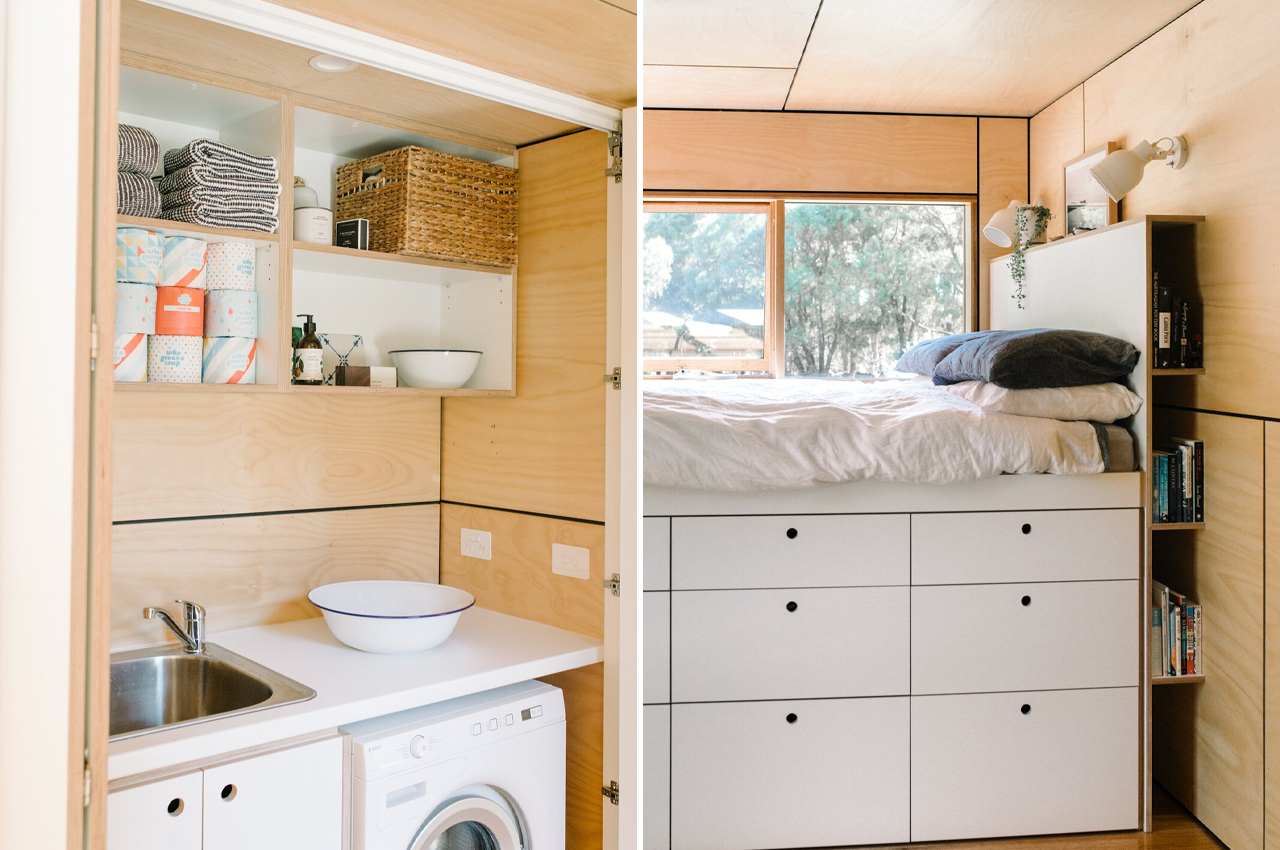
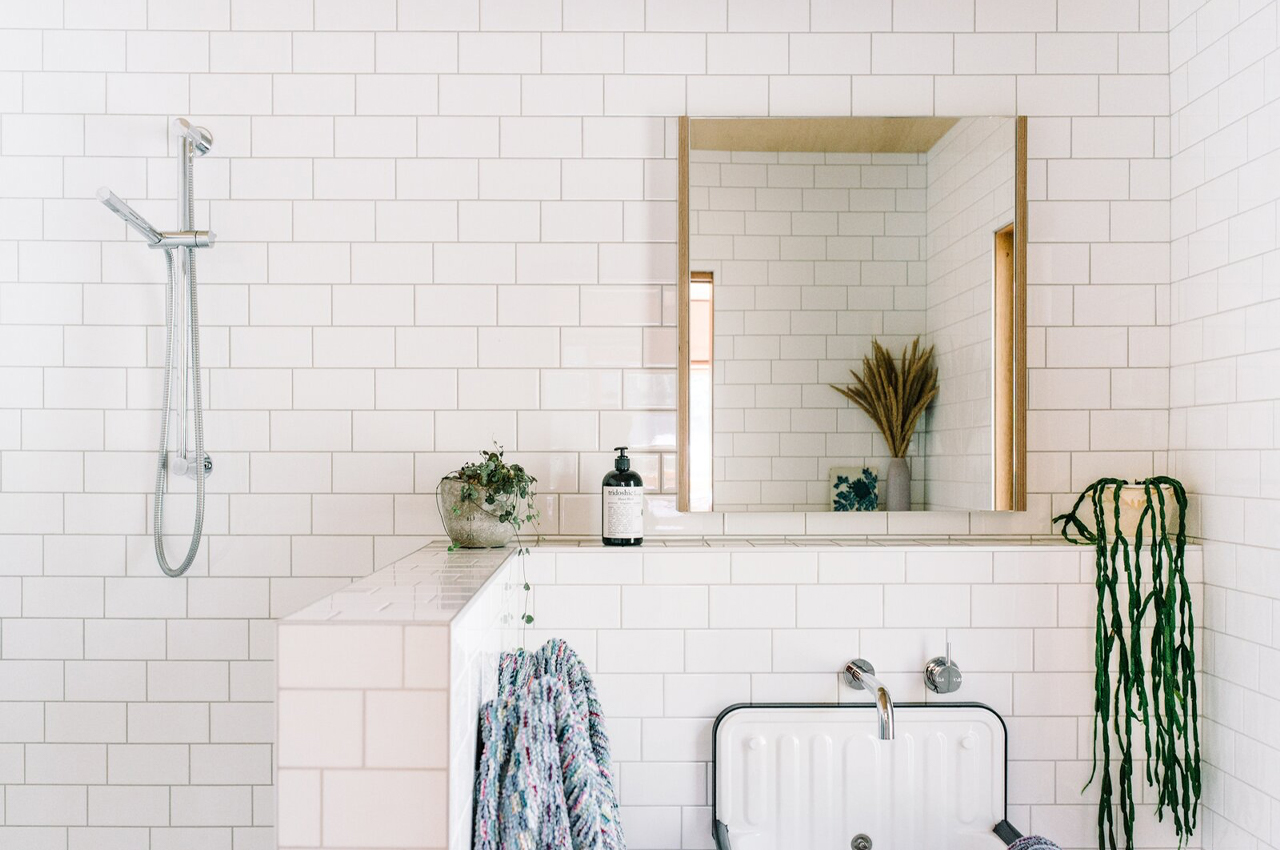
While the exterior metal cladding does much to protect the home from natural elements, a gentler, warmer interior is achieved through Tasmanian oakwood flooring and Ecoply plywood walls, ceilings, and cabinetry. In choosing all of the home’s building materials, Vaughan and Plank prioritized its eco-friendly appeal first and foremost. Low-impact materials like FSC-certified, zero-formaldehyde timber, and natural sealer on the walls and floors contribute to the home’s overall sustainability factor. In addition, Vaughan and Plank relied on the know-how of local tradespeople and builders to reduce their carbon footprint and support the local economy.



