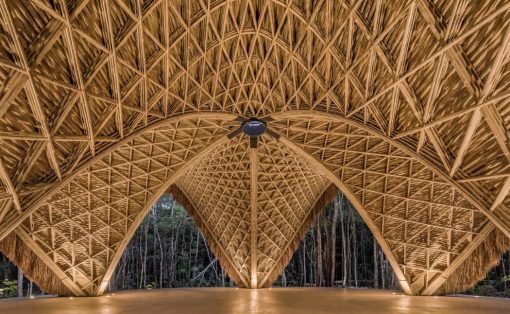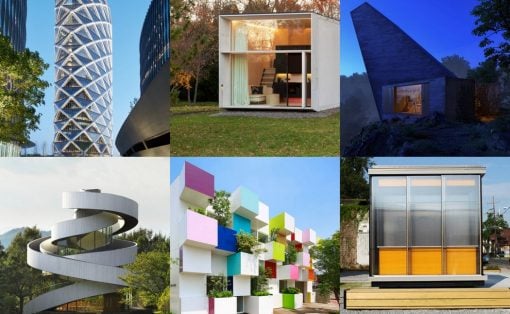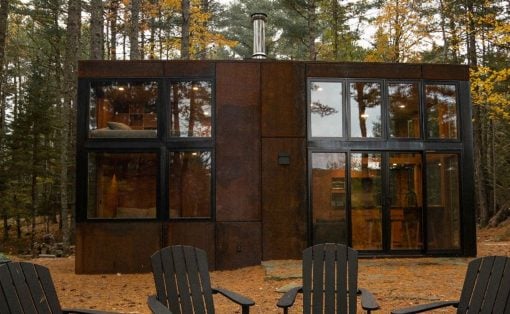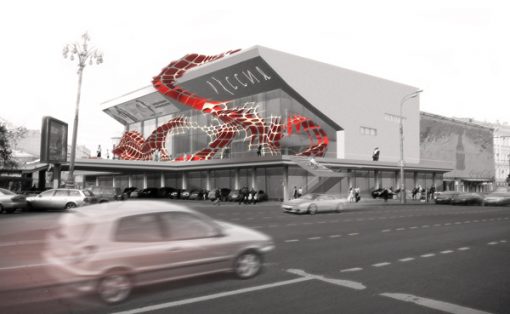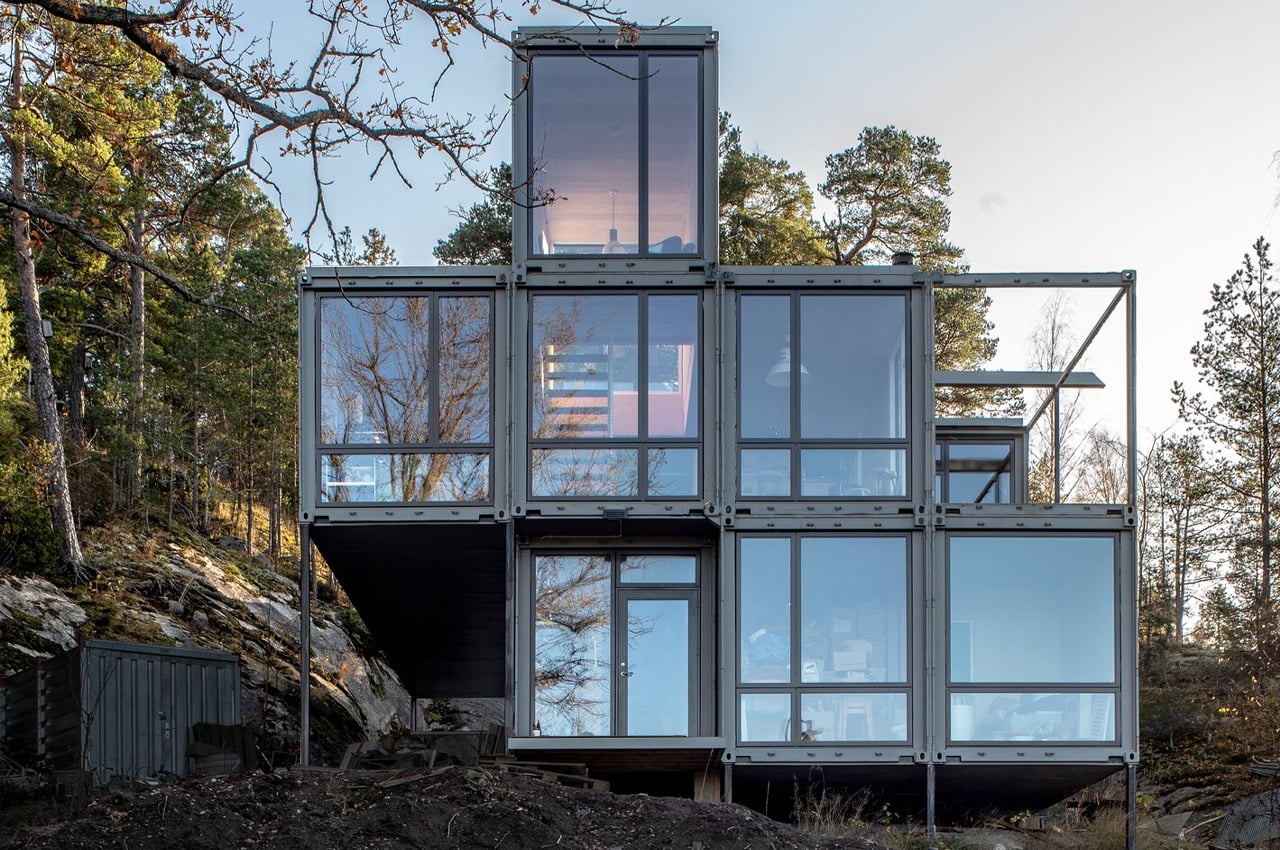
Cabins have been a relaxing and quintessential getaway option for everyone for ages galore. They’re the ultimate safe haven in the midst of nature, if you simply want to get away from your hectic city lives, and unwind. If you want a simple and minimal vacation, that lets you truly connect with nature, without any of the materialistic luxuries most of us have gotten accustomed to, then a cabin retreat is the answer for you! And, we’ve curated some beautiful and super comfortable cabins that’ll be the perfect travel destination for you. From a tiny black cabin built from felled oak trees to a family cabin built from eight shipping containers – these mesmerizing and surreal cabins are the ultimate retreat, you’ve been searching for!
1. Container House
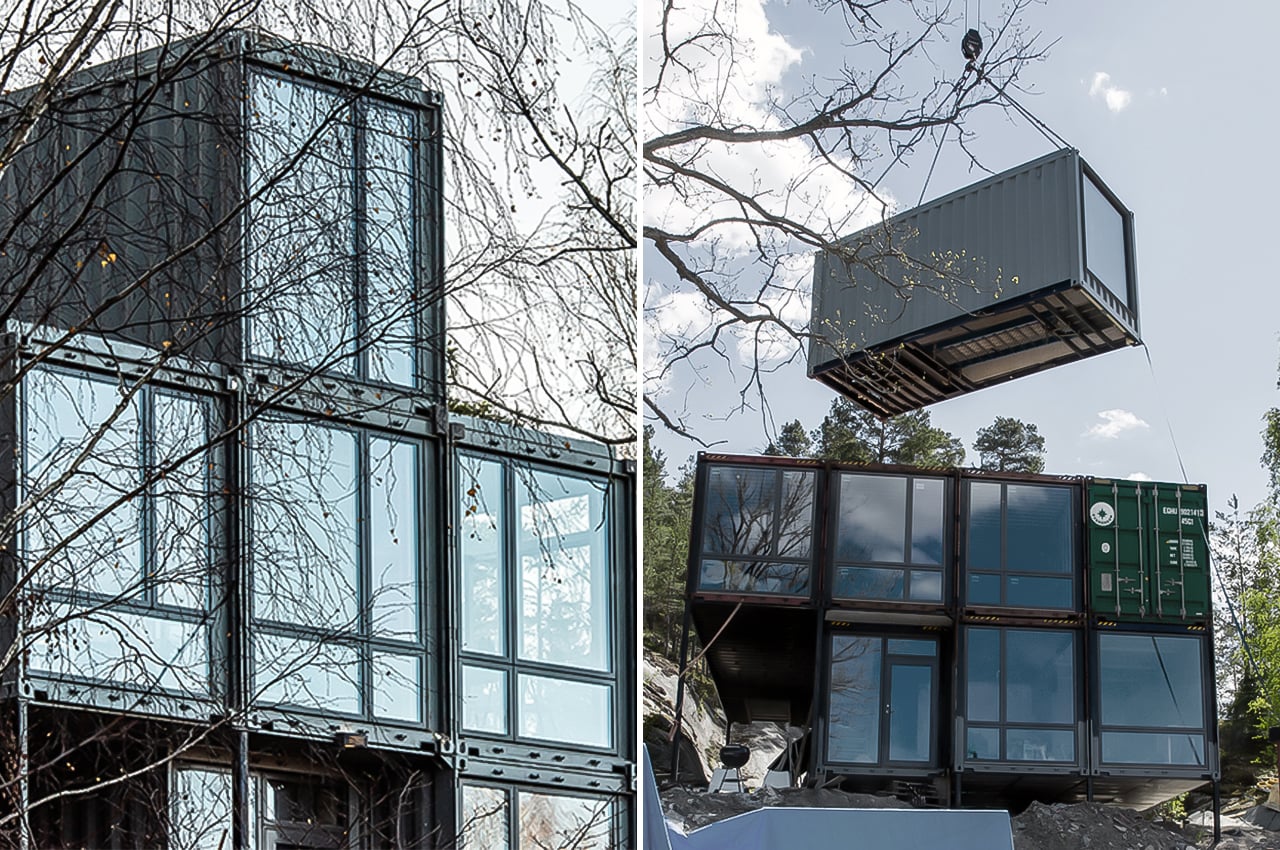
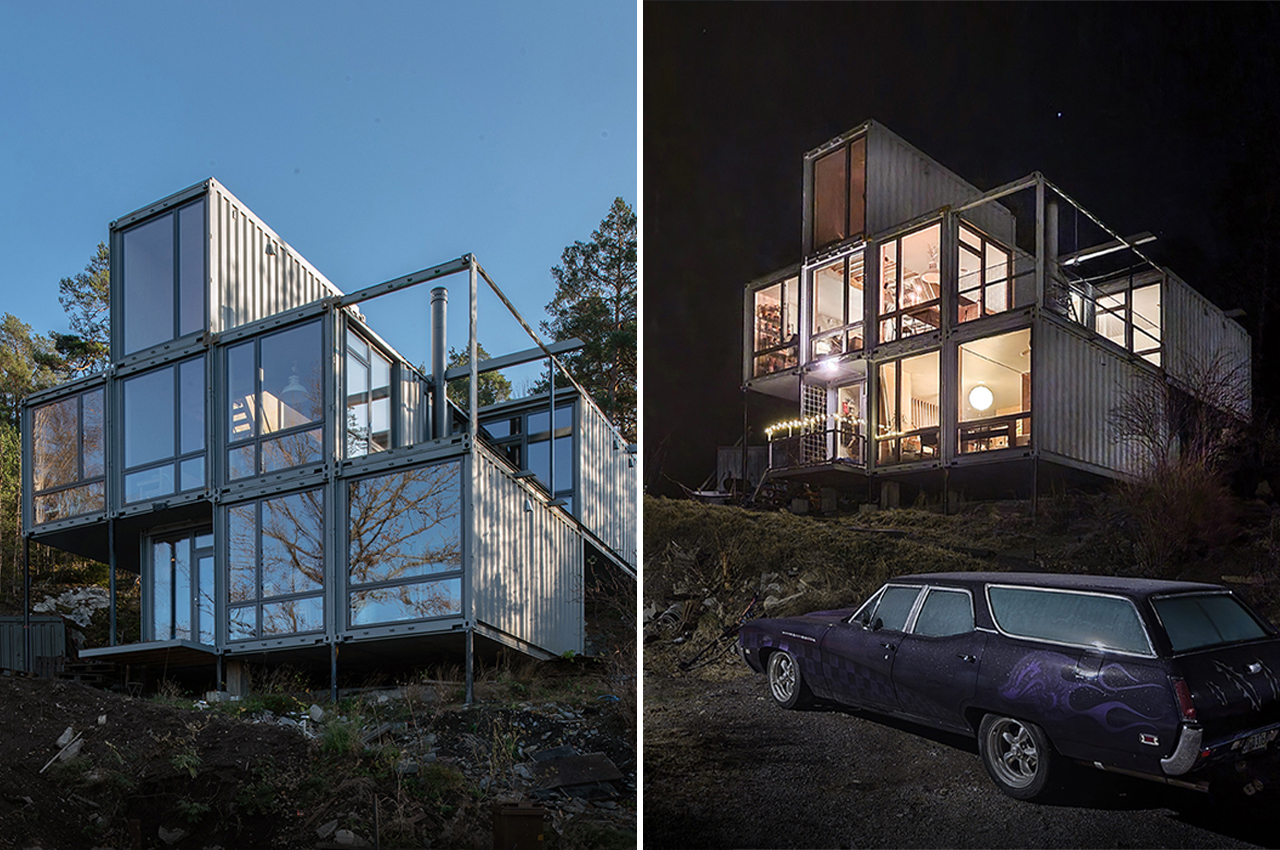
Inspired by their interest in customized American cars, Tham’s clients felt a connection to the DIY nature of turning shipping containers into modular homes. In addition to the natural connection they felt to shipping container architecture, the couple chose to build with shipping containers for their sustainable appeal, flexibility, and prefabricated structural integrity. Generally speaking, all of this allows architects to build shipping container homes quickly, but that’s not always the case. For Container House, it took just about three years to reach completion. Built on a steep cliffside, Container House’s chosen location brought some challenges with it.
Why is it noteworthy?
Container House is a modular family residence near Stockholm, Sweden that’s built from eight shipping containers. Shipping containers give new meaning to modular home design. Chosen for its structural integrity and prefabricated build, the shipping container is a sustainable and long-lasting choice for home builders. Måns Tham, architect and founder of Måns Tham Arkitektkontor, recently finished work on a multi-year, shipping container project that’s home to a family of five. Completed with eight 20′ and 40′ disused high-cube shipping containers, the residence gives rise to a geometric monolith posed on a steep lot near a lake outside Stockholm.
What we like
- Inspired by customized American cars
- A single shipping container functions as a lookout level for residents to bask in the views of the rugged cliffside and nearby lake
What we dislike
No complaints!
2. The Efjord Cabin
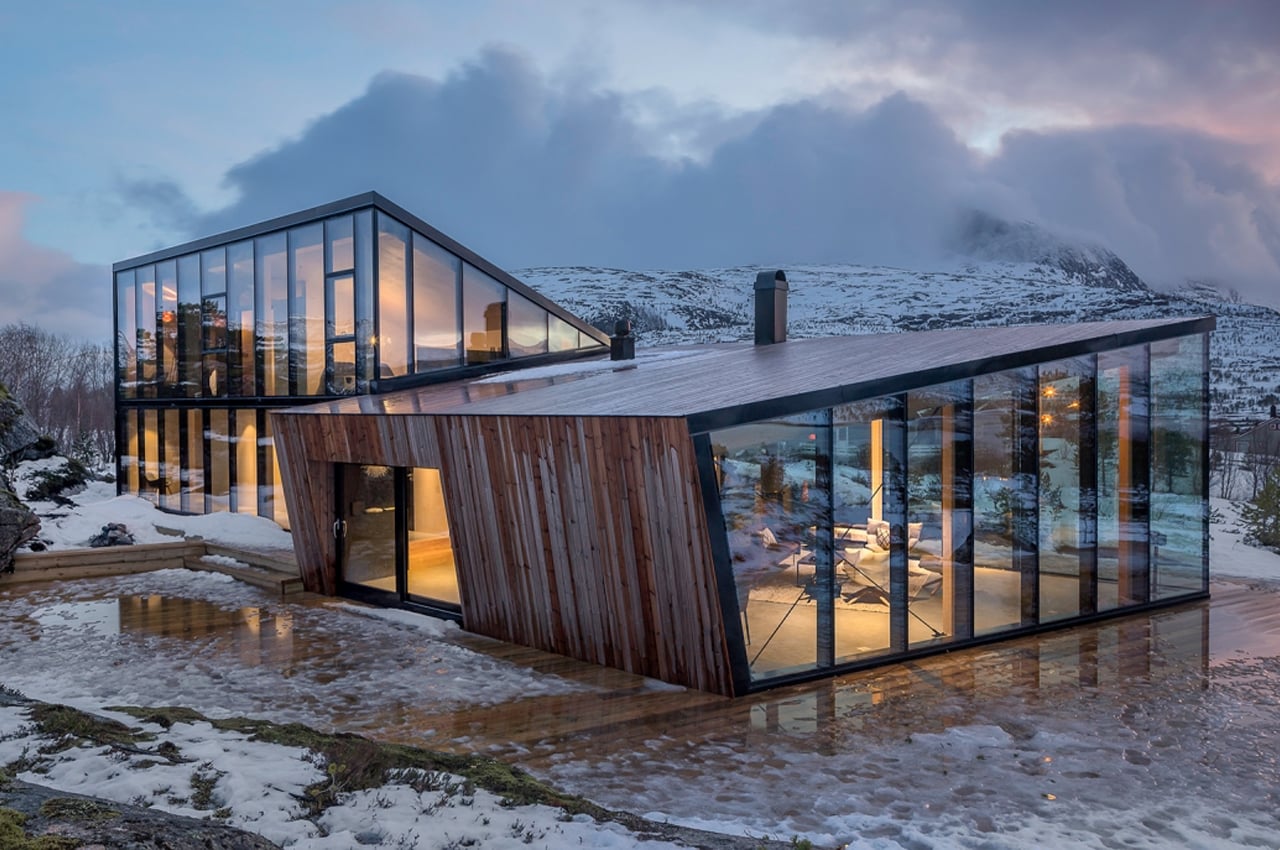
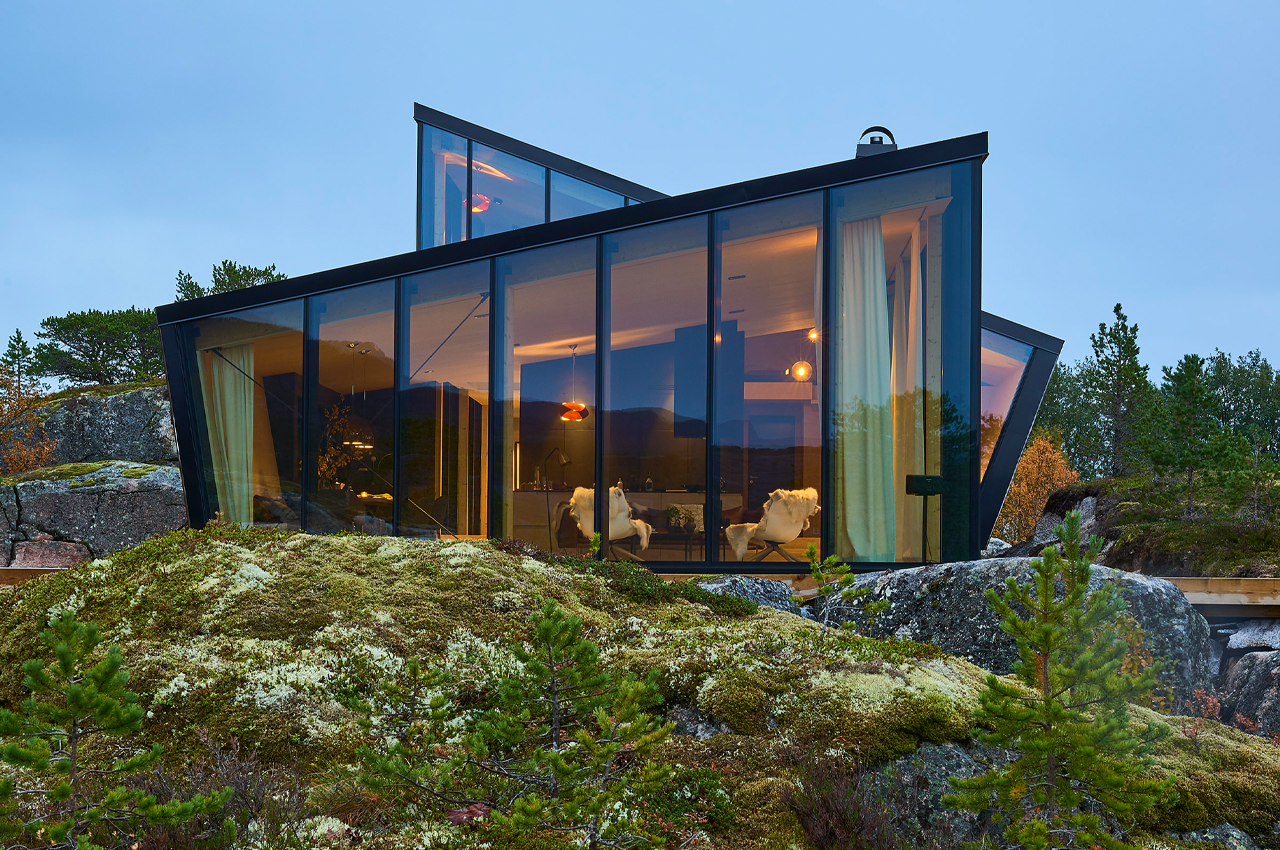
The Efjord Cabin is a triple-glazed glass cabin that one newlywed couple calls home on the Hallvardøy Island in northern Norway. The Efjord Cabin is propped up on a concrete slab and stationed between two rock formations which influenced the overall layout of the home. Split between two volumes, the larger of the two comprises two floors that harbor the sleeping accommodations and a spacious sauna.
Why is it noteworthy?
When you’d rather spend your honeymoon in your own home than in a luxe hotel somewhere on the beach, you know you did something right. When Frode Danielsen and Tone Beathe Øvrevoll went on a holiday to Hallvardøy Island in northern Norway, the couple spent the next two years there designing their dream home where they’d soon spend their honeymoon and the rest of their lives together. The couple looked no further than the internationally renowned architecture studio Snorre Stinessen Architecture for help in building their dream home, The Efjord Cabin.
What we like
The shape of the building is both a dialogue with the close natural formations, but also with the larger landscape
Features indoor/outdoor connections to different zones around the building
What we dislike
No complaints!
3. The Container Cabin
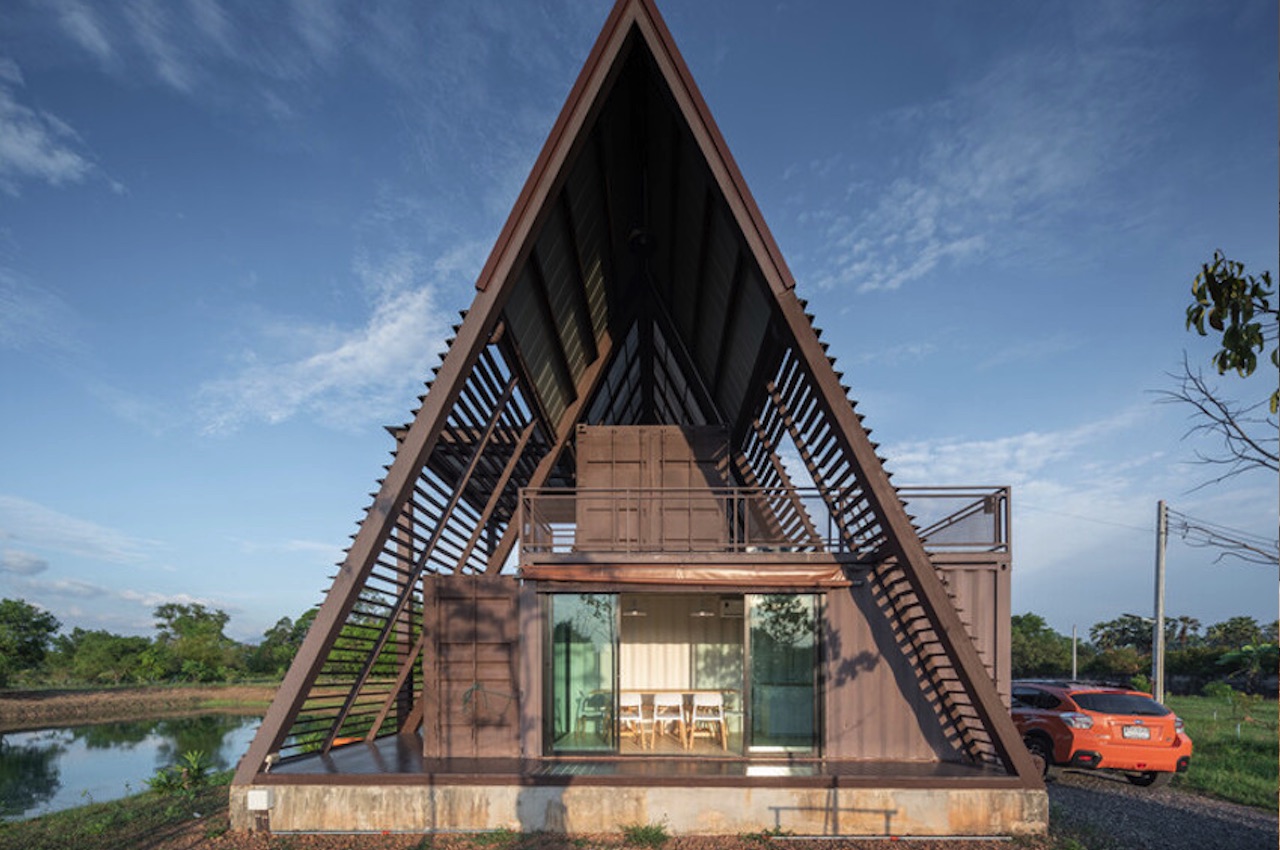
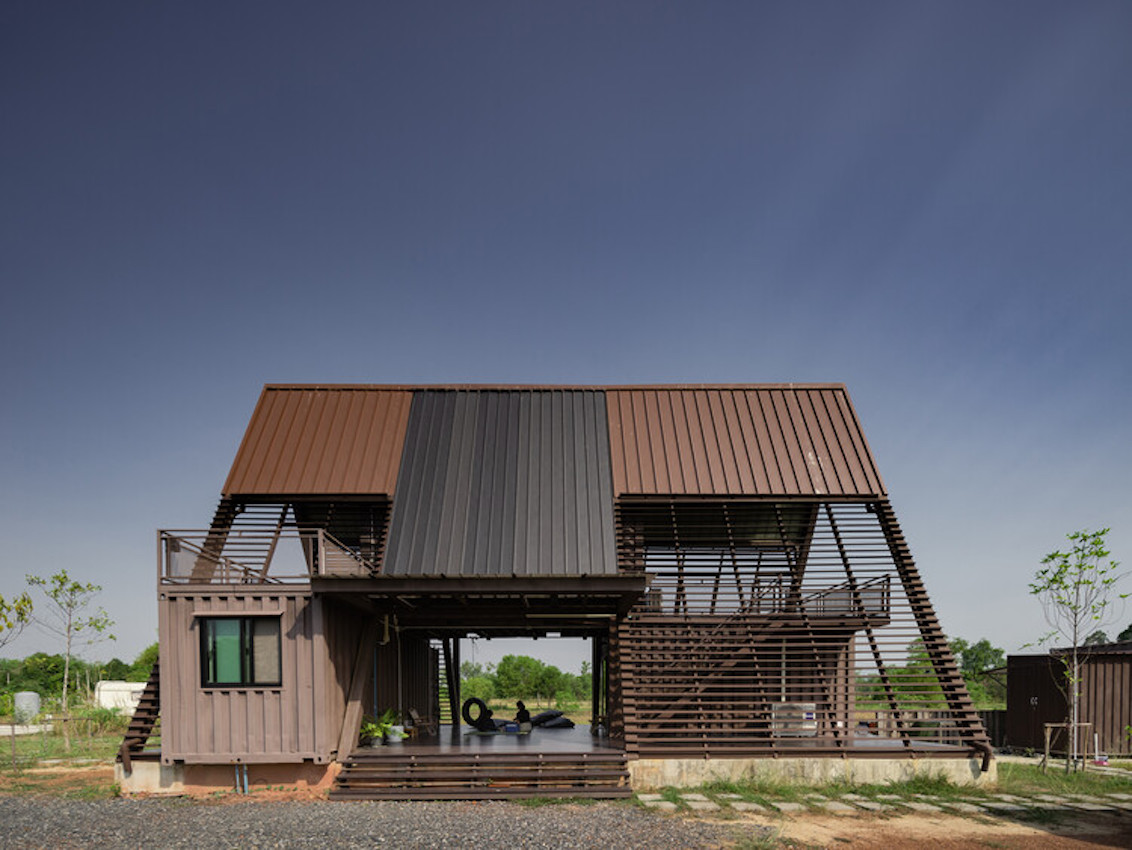
Architect Tung Jai Ork Baab used shipping containers to make this home in Thailand. Officially called the Container Cabin, the container house is under the OOST Campville project. The idea is for the cabin to be a home away from the city. Located in Nakhon Nayok, a small province in northeast Bangkok, the Container Cabin is meant to be rented for a staycation.
Why is it noteworthy?
The Container Cabin is situated within a former paddy field and has access to playgrounds and orchards. This holiday home shows an A-frame roof that shelters the living spaces that may be affected by high heat transfer. It also comes with steel plate louvers that allow wind flow and protects the house from sunlight and rain.
What we like
- Connects both indoor and outdoor spaces
- Old container doors have been transformed into shutters for additional privacy and shade
- Prefabricated design that can be easily assembled and delivered
What we dislike
- Aesthetics are unassuming and unexciting
4. iHouse
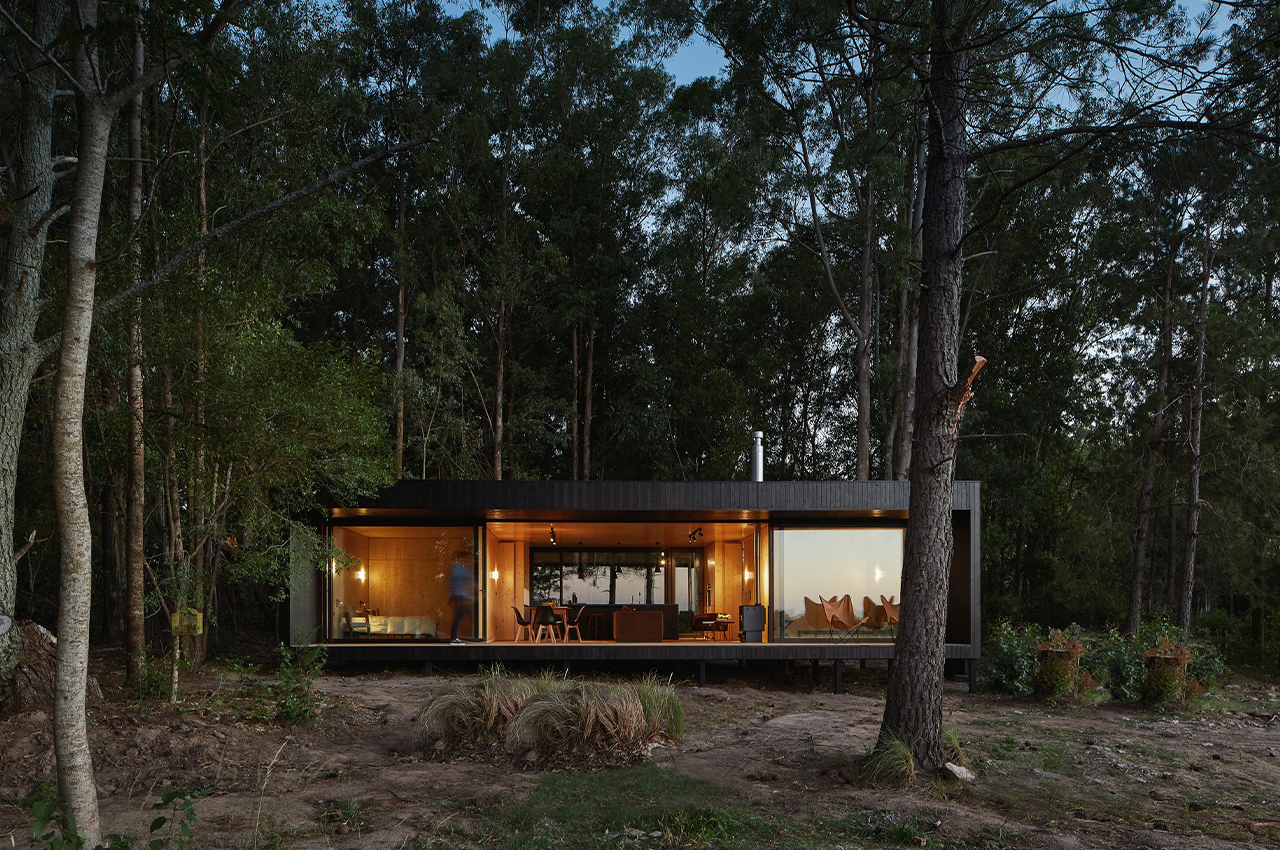
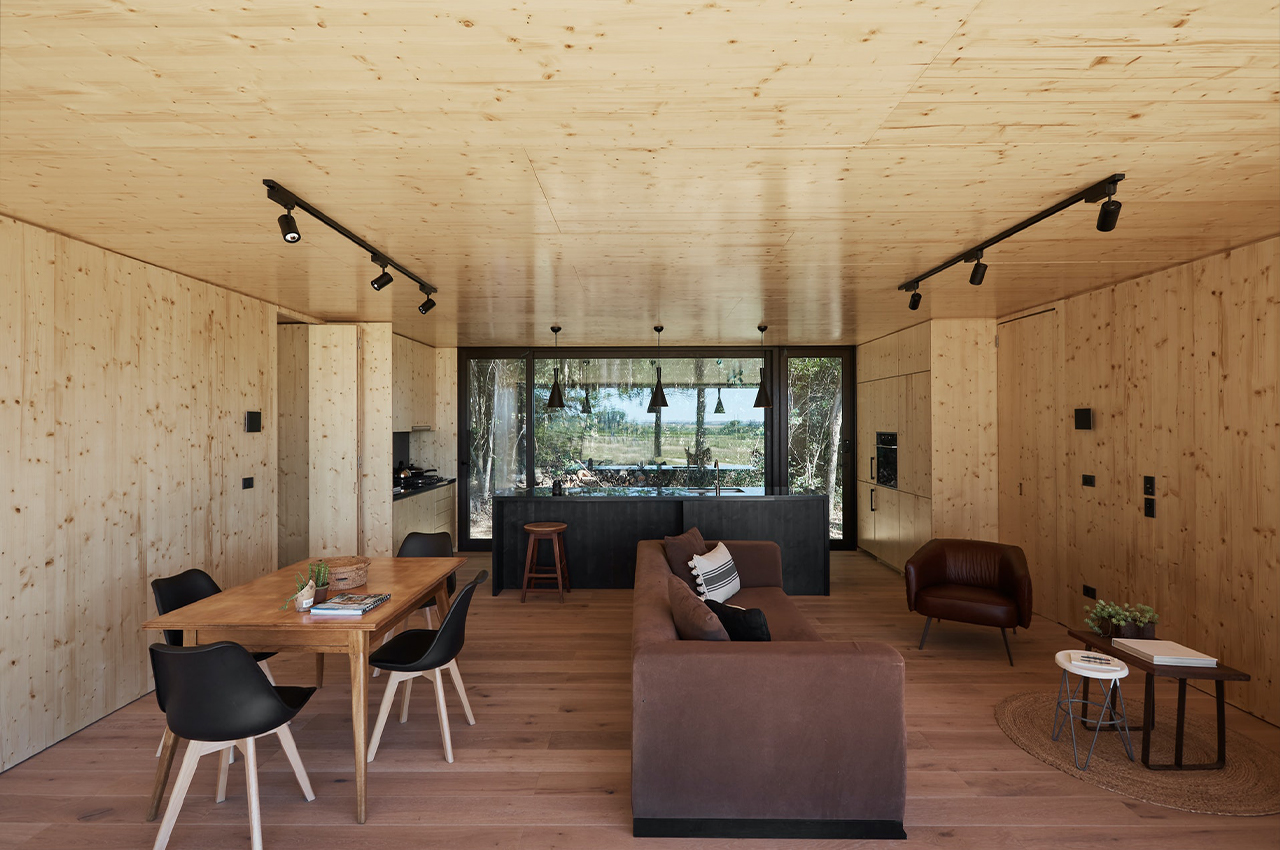
Montevideo-based architecture firm iHouse constructs prefabricated homes using the latest dry construction methods currently trending on the international stage. With only 70 days to build a home for Conrado, an Uruguayan living in London, on his family’s property in Colonia, iHouse was well-equipped to take on the project. Formed by the merging of two modules, Casa ZGZ was constructed offsite and then installed on the family’s property in just five days.
Why is it noteworthy?
As Colonia is one of Uruguay’s oldest towns, the team behind Casa ZGZ hoped to maintain the spirit of the region’s historical architecture while contemporizing the cabin to accommodate modern needs. The single-level residence is clad in black in an effort to present hide the home in plain sight amongst the many elements of nature that surround it. The black exterior also warms up the home’s wooden interior, which is paneled with wood certified by the Forest Stewardship Council.
What we like
- Minimizing the home’s impact on the region’s environment and land, Casa ZGZ was constructed offsite in two modules
- Coexists in harmony with a space alien to its language
What we dislike
- It could have been equipped with another storey
5. Piaule
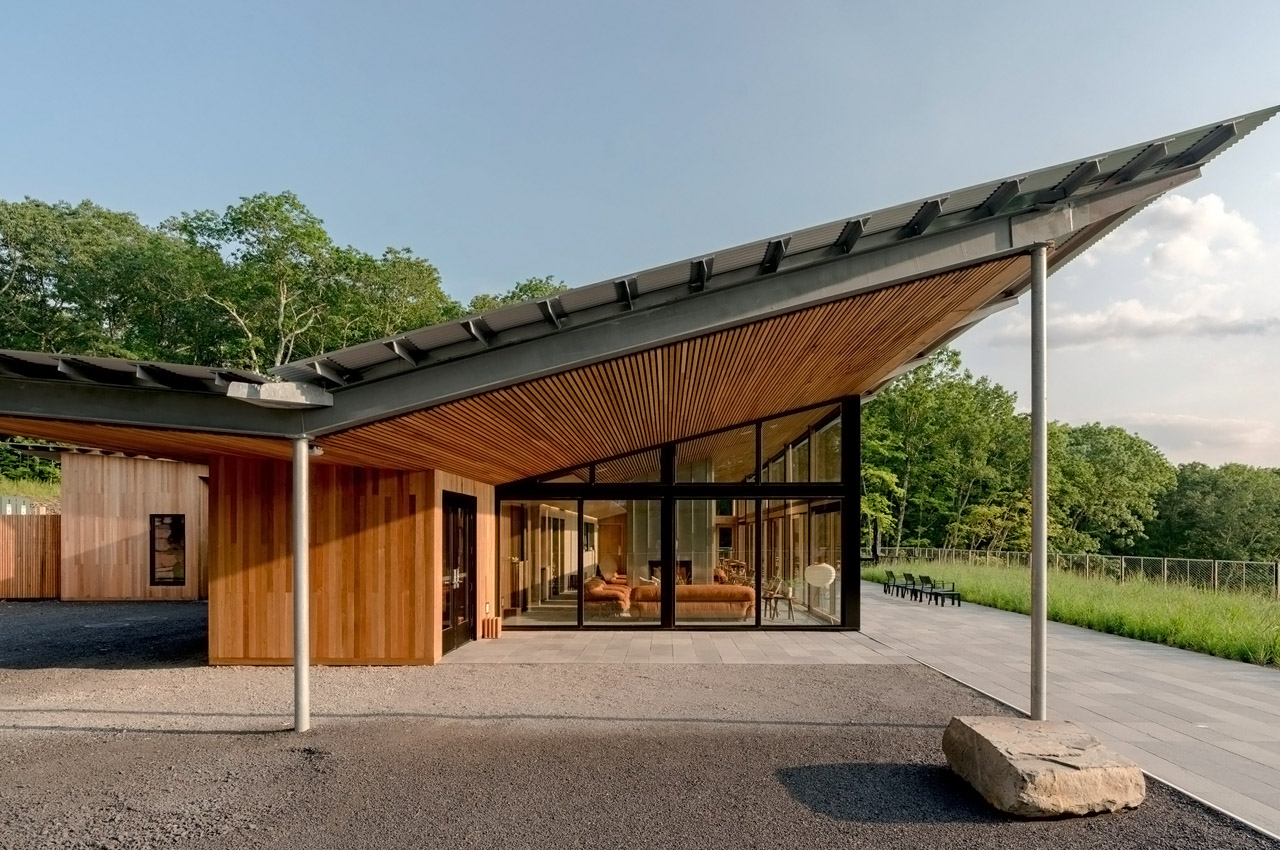
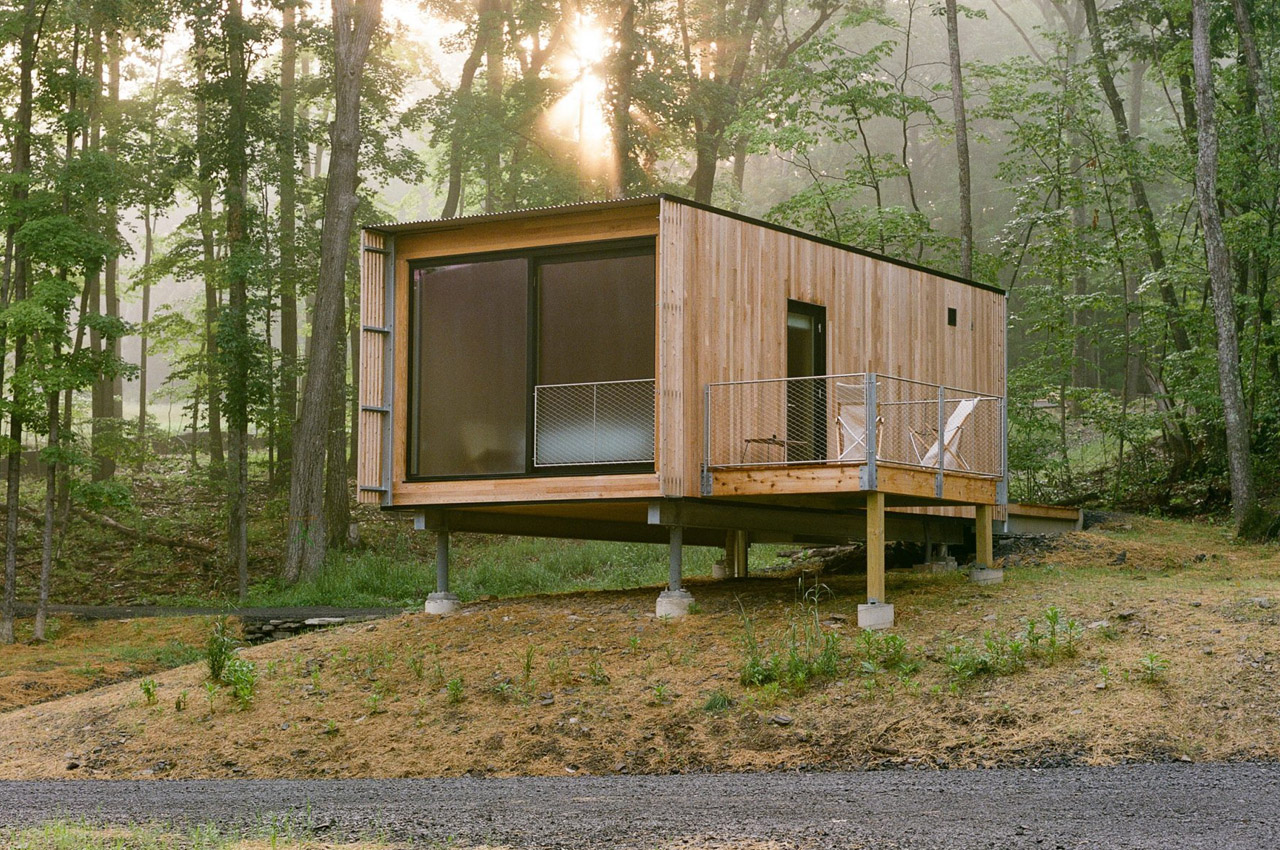
Garrison Architects created 24 prefabricated cabins in the Catskill Mountains. Deemed Piaule, the 50-acre boutique resort consists of cabins elevated on stilts. The property also includes a communal lodge with a lounge and restaurant, a sunken spa, and a wellness space.
Why is it noteworthy?
The resort is located on a beautiful site that includes state-protected wetlands, a seasonal stream, and stunning views of the surrounding Catskill Mountains and Kaaterskill Grove. The hotel was built while attempting to preserve the nature of the land, hence it takes up only 5 acres of the otherwise 50-acre property.
What we like
- Interiors are made from materials that are local and native to the area
- The cabins are constructed around existing trees
What we dislike
No complaints!
6. The Woodlands Hideout
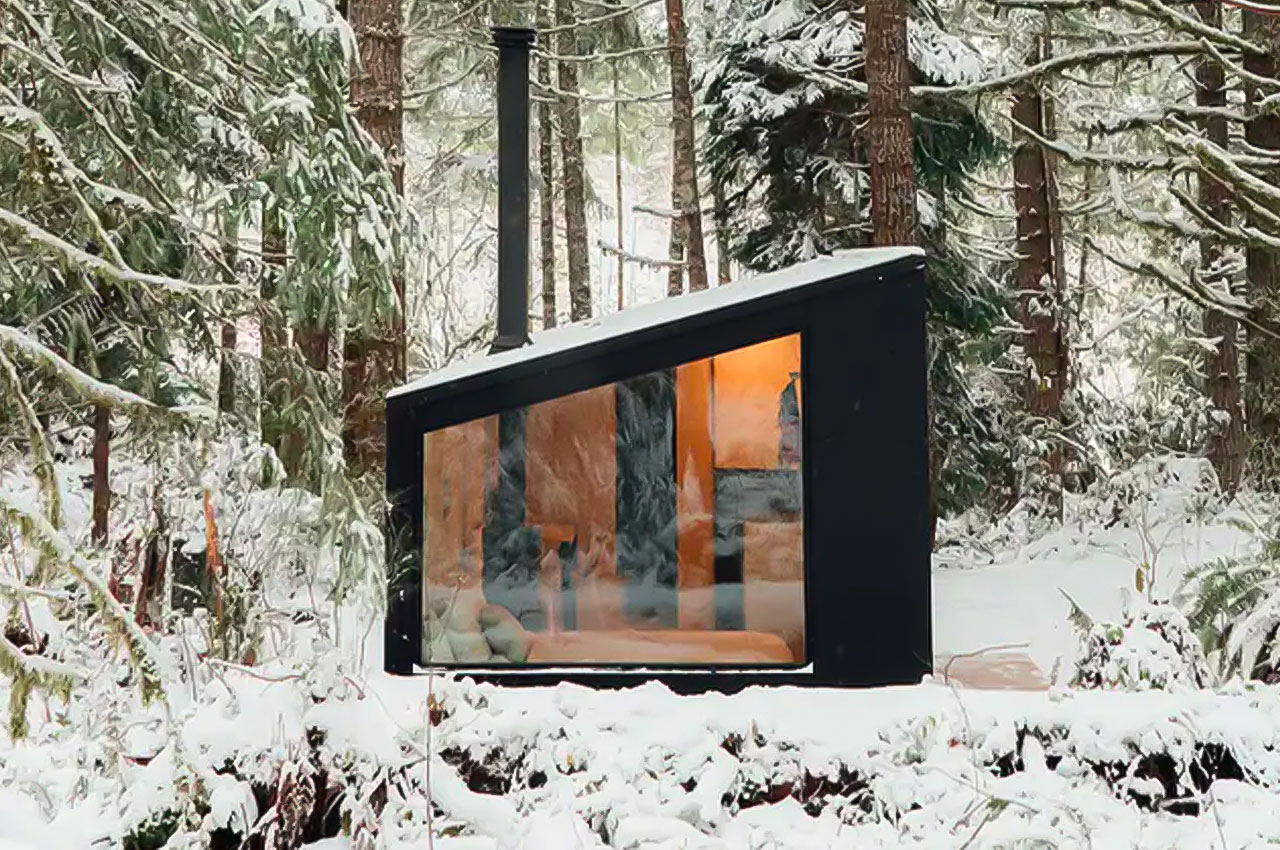
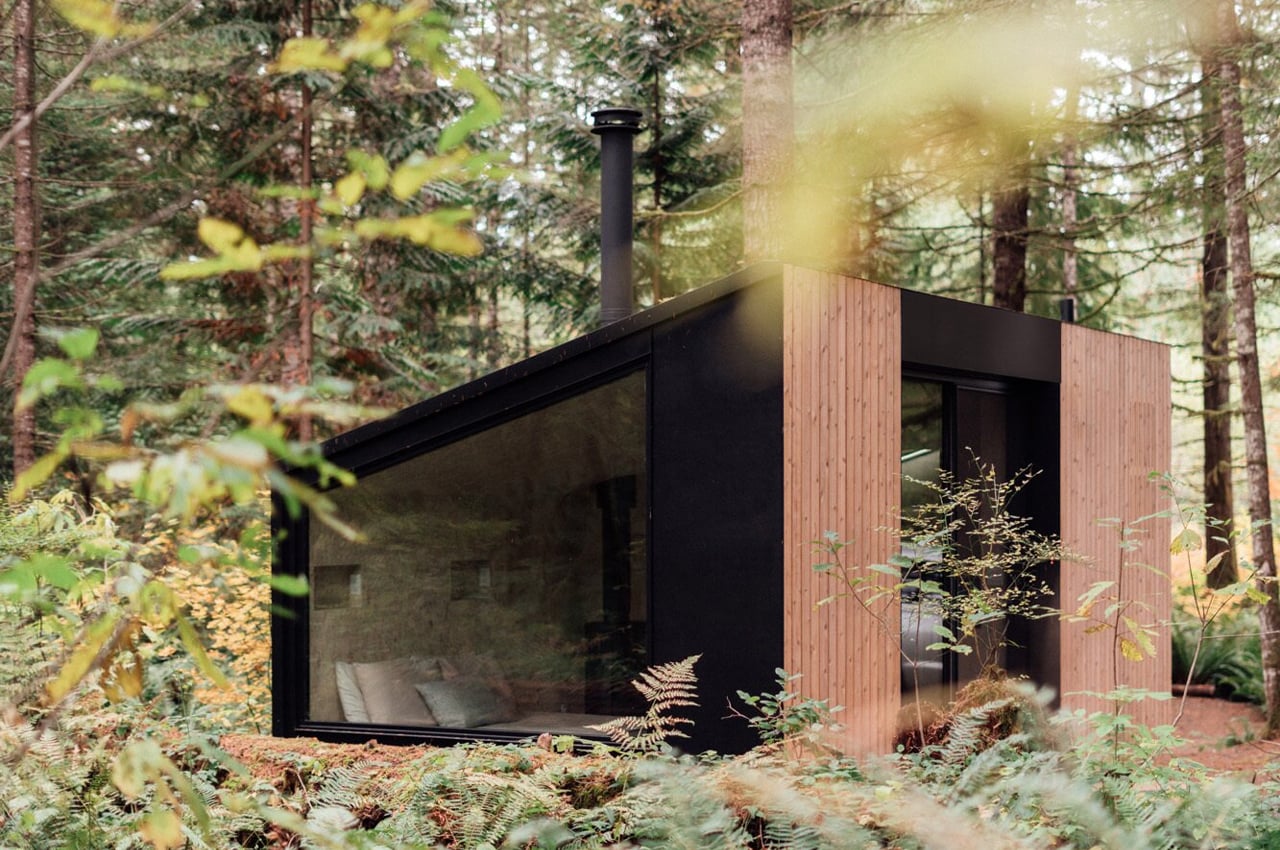
Inspired by the Japanese concept of forest bathing, or shinrin-yoku, Castillero says he’s been “dreaming and scheming” up plans to build what he calls the Woodlands Hideout. Amounting to a small, 190-square-foot cabin, the Woodlands Hideout operates as a solo retreat for guests to sleep under Oregon’s towering pines.
Why is it noteworthy?
The Woodlands Hideout is a small, nature-inspired cabin in the woods designed as a solo retreat to a larger residence some 200-feet away from the tiny home. Since winter doesn’t seem to be ending anytime soon, escaping to a warm cabin in the woods sounds like the move. Disconnecting from the chaos of the modern world doesn’t sound too bad either. From years spent documenting his travels, in addition to remodeling and managing short-term rental homes, architect Rico Castillero took what he learned in these roles to build the first prototype of a small cabin.
What we like
- The shape of the home was chosen to accommodate the leaves and pine needles that fall from the overhead tree canopies
What we dislike
- It doesn’t feature a fully equipped kitchen
7. Portable Cabin
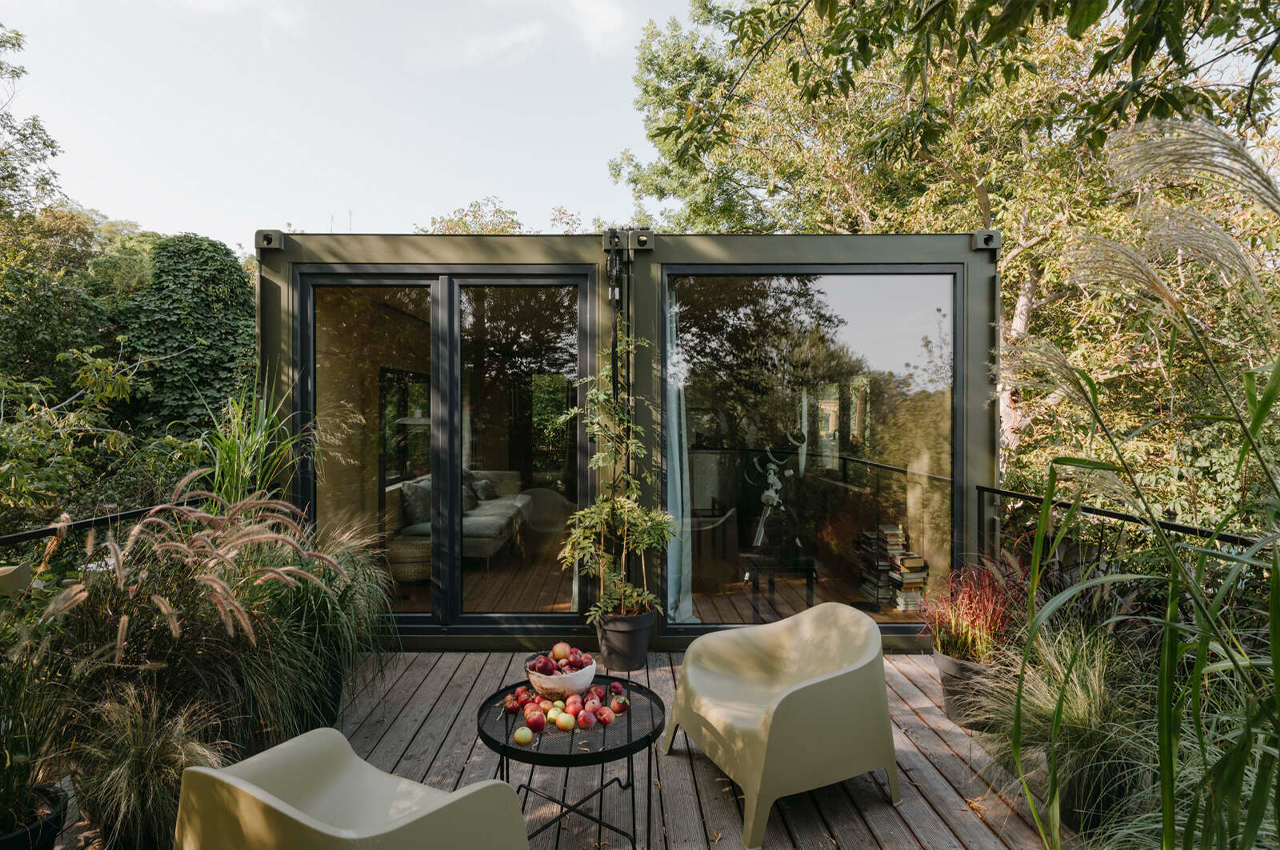
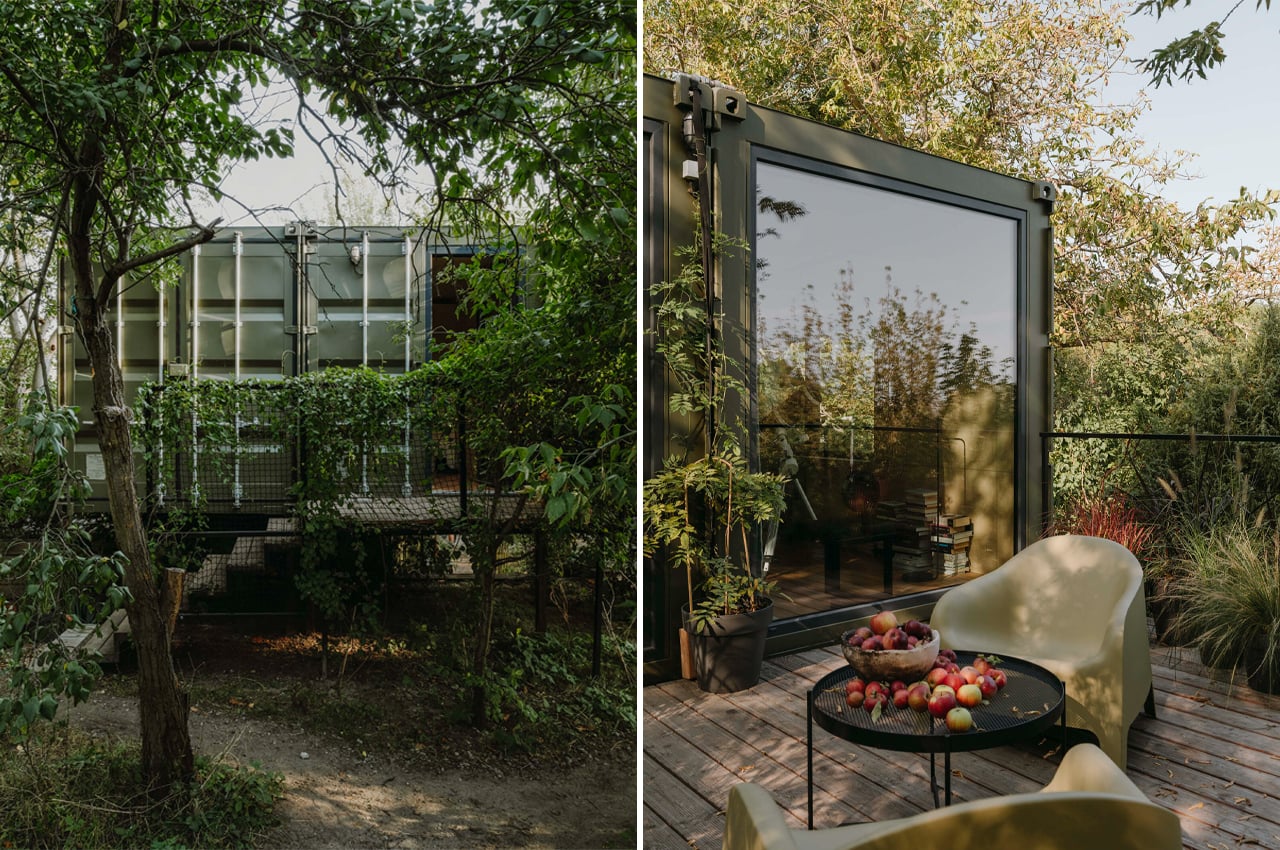
Designed as a prefabricated tiny home comprised of two disused freight containers, Portable Cabin is a 55m2 mobile home and office located in Poznan, Poland. Situated above a small creek, Wiercinski Studio’s Portable Cabin was prefabricated offsite before landing in the lush gardens of Poznan’s Szelagowski Park.
Why is it noteworthy?
The Portable Cabin from Wiercinski Studio is a mobile tiny home comprised of two disused shipping containers. When it comes to transforming shipping containers into homes, you get the best of both worlds. On one hand, you have yourself a homey, tiny cabin that can cozy into any small corner of the world like it’s been there all along. On the other hand, most architects accommodate a mobile lifestyle when designing shipping container homes, outfitting the piece of cargotecture with wheels and a trailer.
What we like
- The living spaces of the Portable Cabin are framed by birch plywood panels
- Features discreet army green facades made from trapezoidal sheet metal
What we dislike
No complaints!
8. Moliving
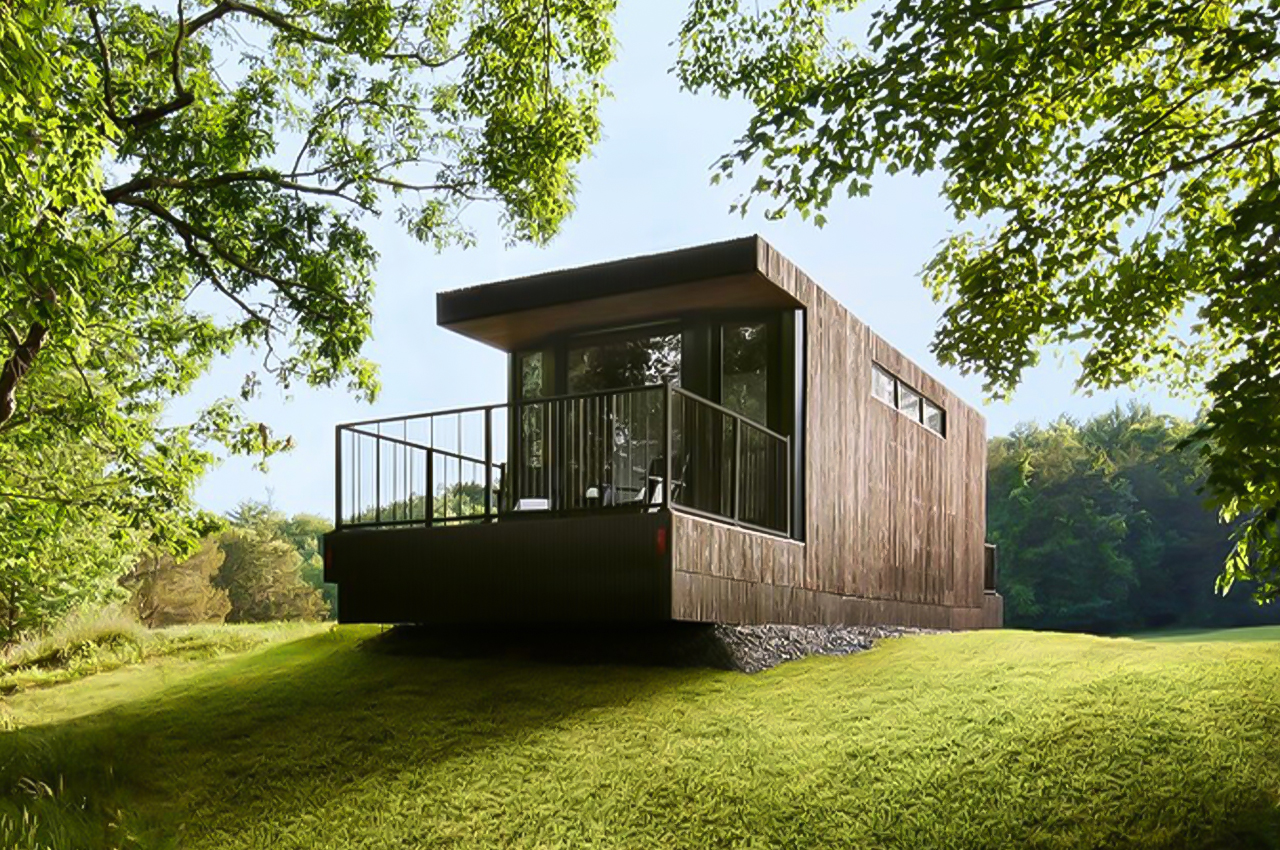
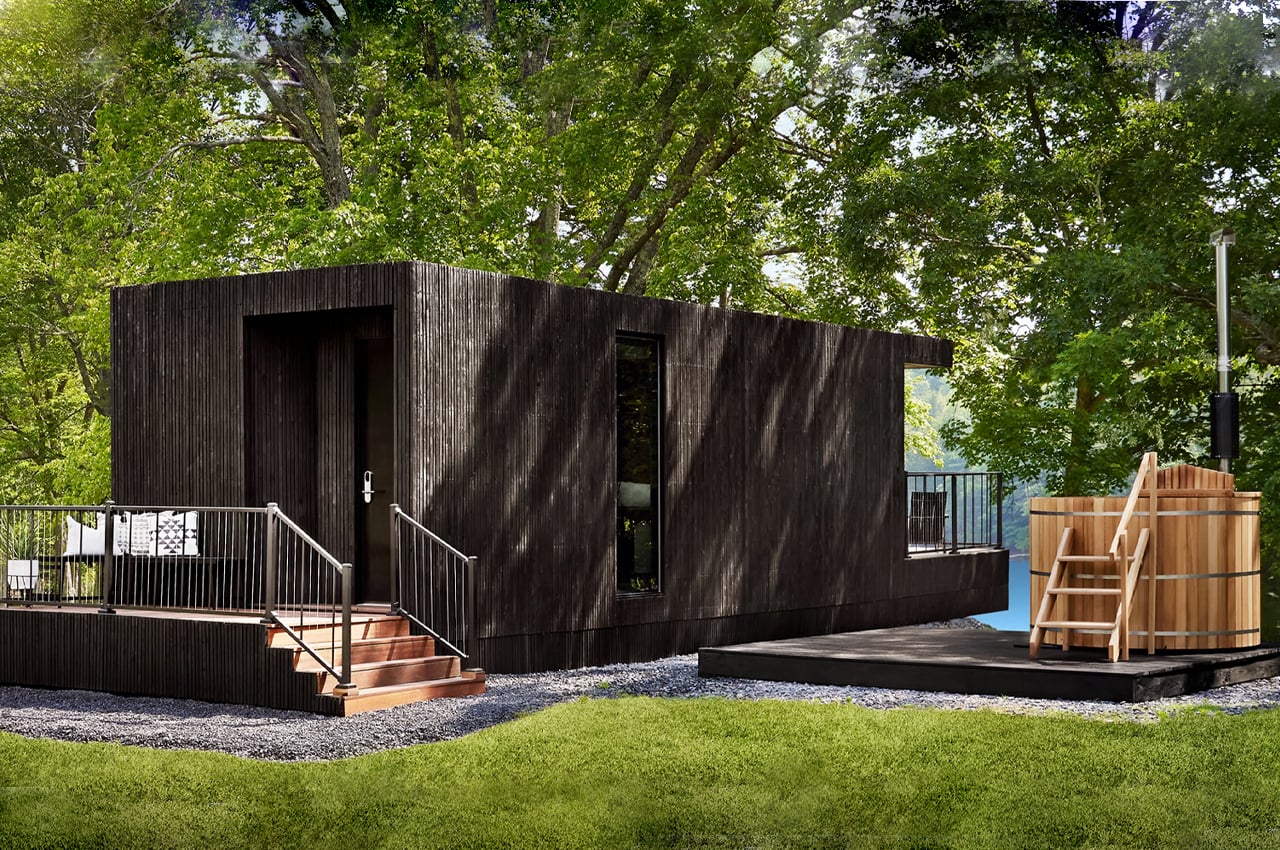
Moliving is a nomadic hospitality solution made up of Scandinavian-inspired prefab tiny cabins. Compared to the years that it takes to give rise to traditional hotel accommodations, Moliving boasts a 3-5 month construction, assembly, and installation process. Built with Green- Steel, proximity woods, and other sustainable materials, Moliving’s Hurley House units have a sustainable construction process as well.
Why is it noteworthy?
Moliving, a nomadic hospitality solution, has developed a line of Scandinavian-inspired, prefabricated tiny homes called Hurley House, which can be placed anywhere as tiny private retreats for guests to find relaxation. With hopes of providing city dwellers with a private, countryside oasis, Hurley House is set to replace Hudson Valley’s now-inoperative Twin Lakes Resort.
What we like
- Short construction + installation duration
- Built from sustainable materials
What we dislike
- The classic hotel suite-inspired interiors are unexciting
9. The Glamping Cabin
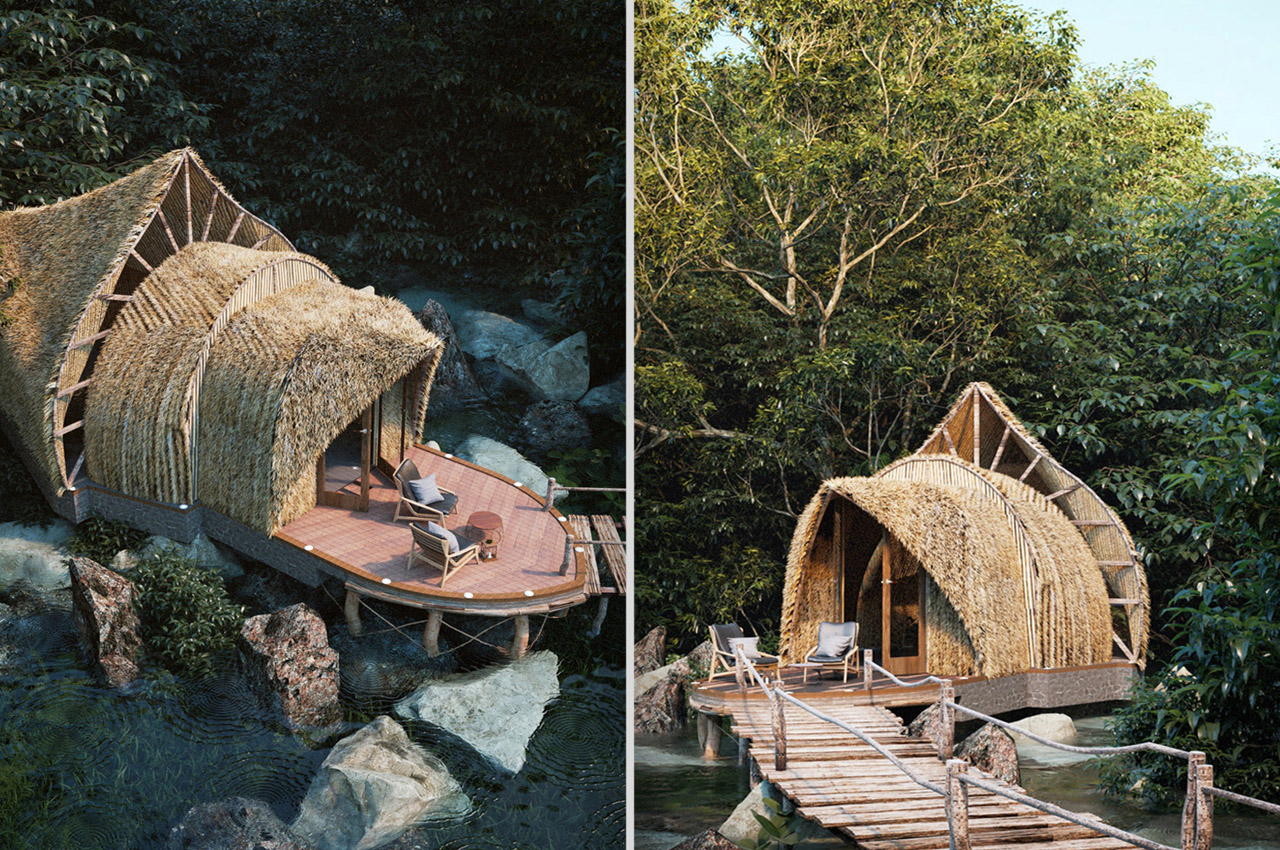
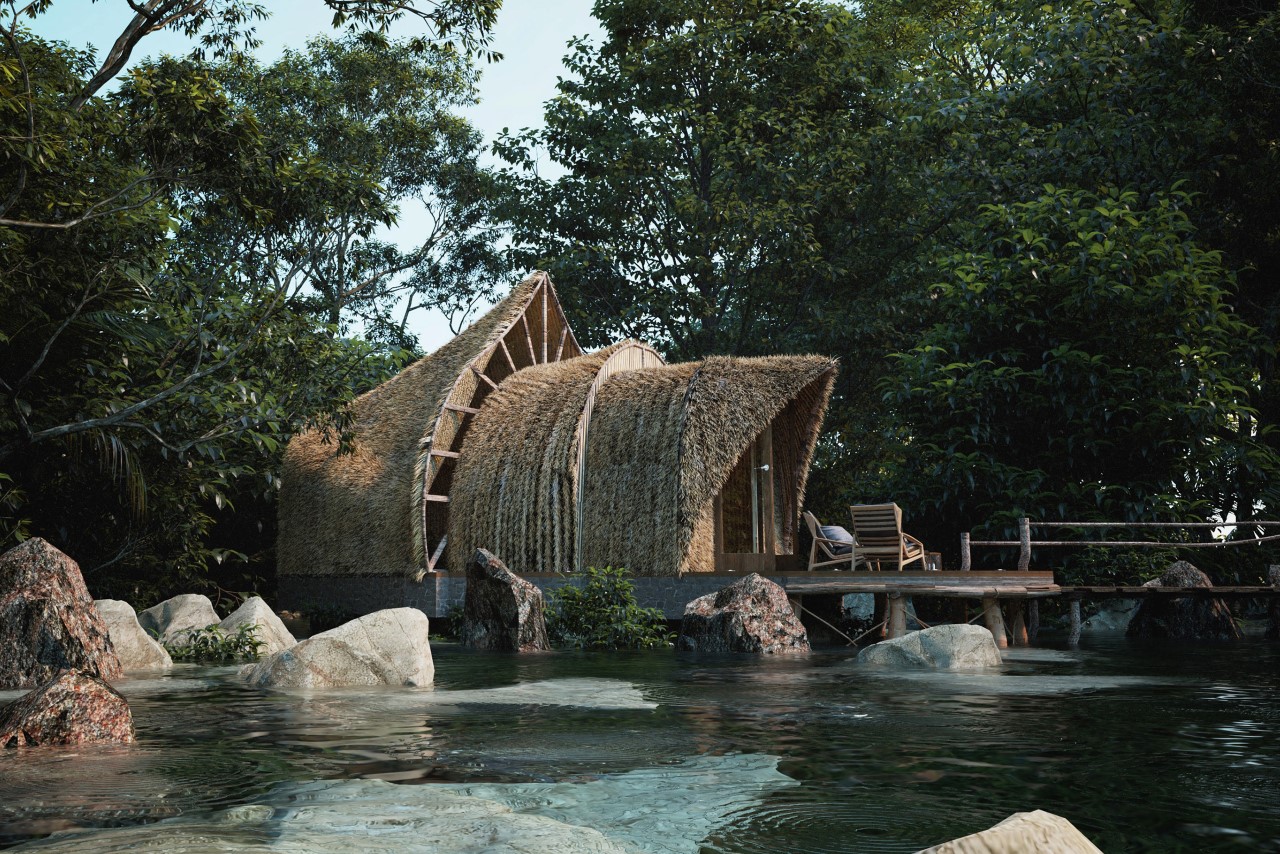
Designed by Sri Lankan architect Thilina Liyanage, the Glamping River Cabin is located in the middle of a lush forest, right above a babbling brook so you get to sleep to the sound of flowing water and wake up to the sun peeking through the trees!
Why is it noteworthy?
The Glamping Cabin lets you camp in the absolute lap of nature. It isn’t over-the-top luxurious, but it definitely has the best view nature can offer, along with all the free fish you can catch! The cabin takes on an organic shape of a lotus bud (Liyanage’s work definitely leans heavily on bio-inspiration), and has space for a bed on the inside, with open slits in the wall for air and light to come through. Step out and the cabin has its own deck with two chairs and a coffee table, offering the most serene lounging space for a couple of miles!
What we like
- Made from bamboo
- The deck on the front, which literally offers the best view possible
What we dislike
- Can be a little difficult to access
10. Hemmelig Room
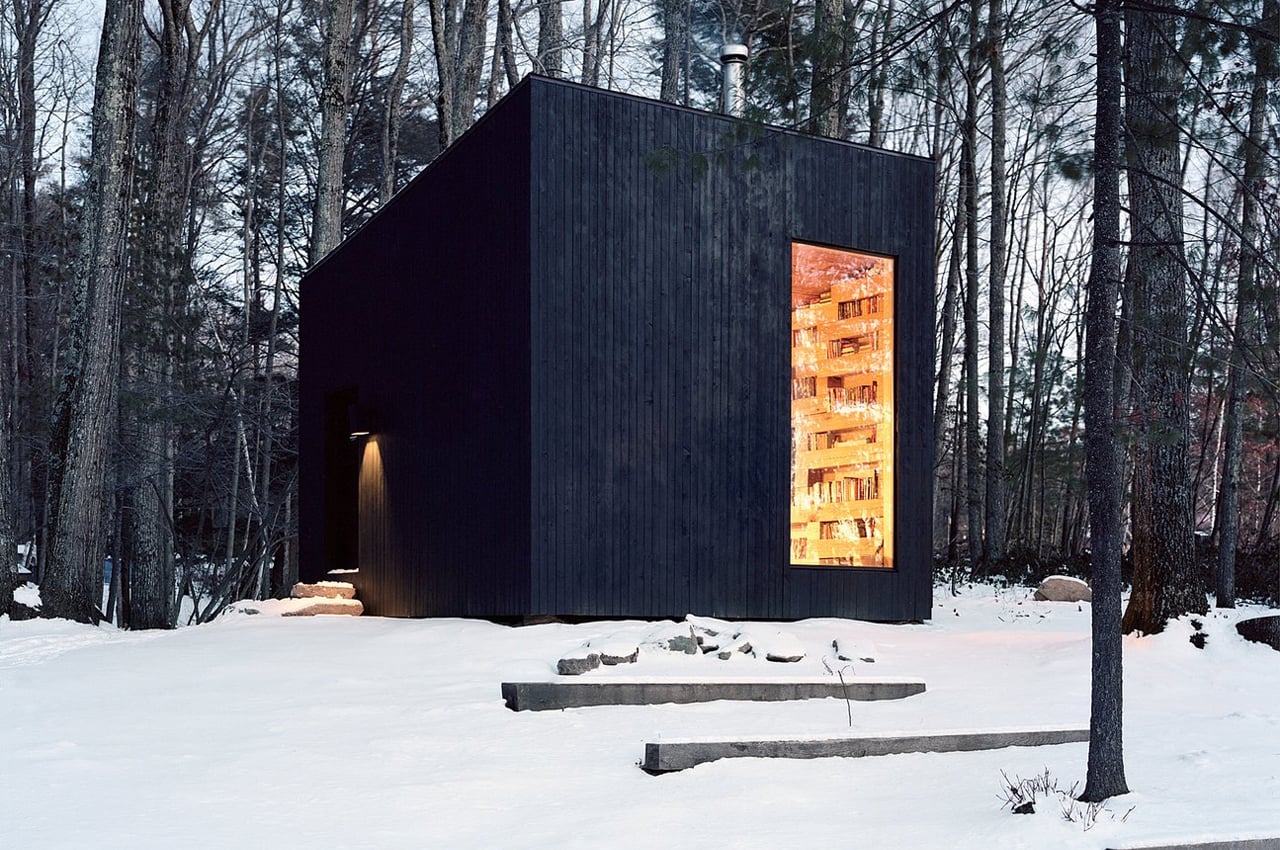
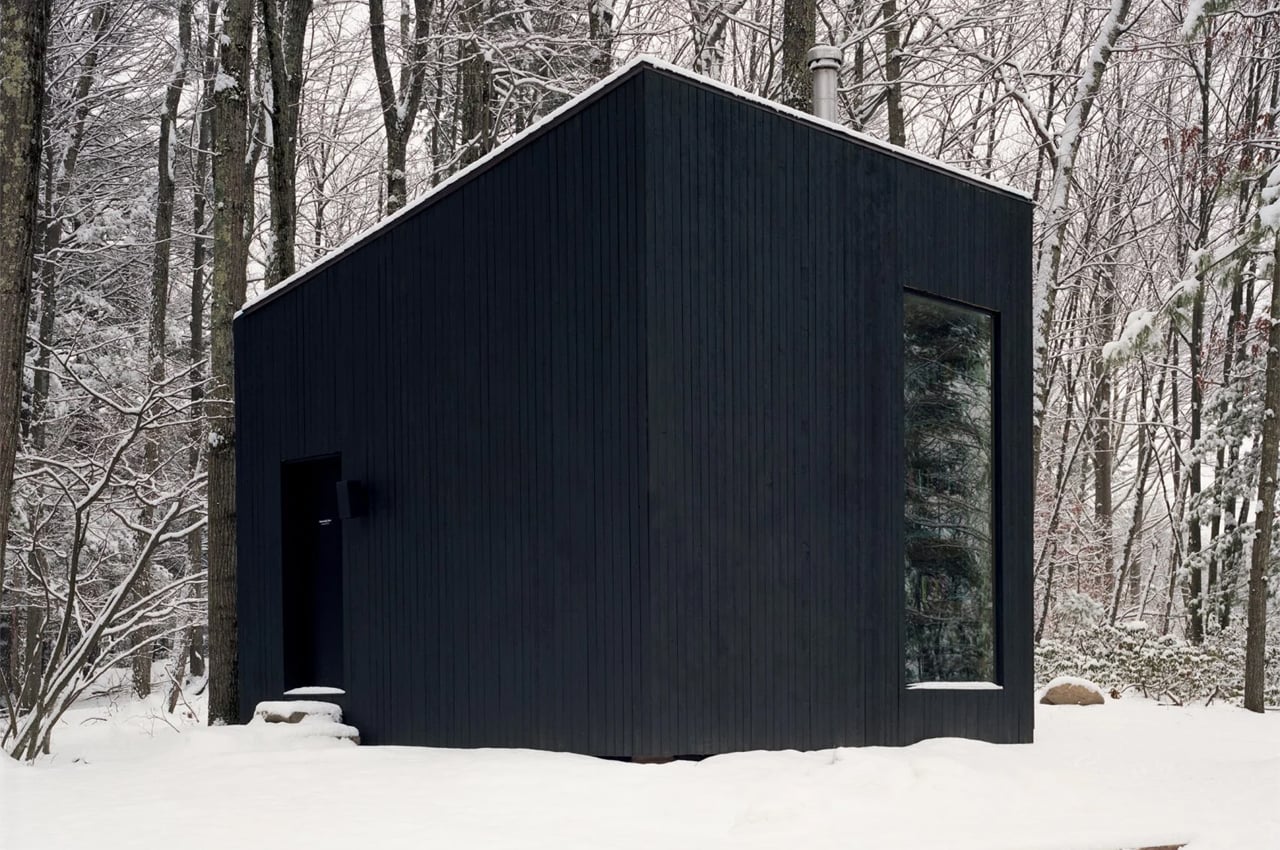
Calling the bookworm’s oasis Hemmelig Room, or ‘secret room’ in Norwegian, Studio Padron built the entire tiny cabin from disused mature oak trees that were felled during the main home’s construction. From the outside, Hemmelig Room finds a geometric structure clad in blackened timber. Following the main home’s construction process, the felled oak trees were cut into large, rectangular log sections that were left to dry over several years before building Hemmelig Room.
Why is it noteworthy?
Studio Padron designed and built a tiny cabin entirely from mature felled oak trees acquired from another home’s construction waste. As the old saying goes, “one man’s trash is another man’s treasure.” When it comes to home construction, waste produced during the building process opens the door for more opportunities. While many home builders and architects plan homes around the site’s preexisting trees and landscape, sometimes felling trees can’t be avoided. After finishing work on a new home, Studio Padron, a US-based architecture firm, utilized the felled trees collected during the home’s construction and built a tiny black cabin to function as the home’s standalone library.
What we like
- Built from felled oak trees
- Nonuniform timber panels merge with cavities to create bookshelves
What we dislike
No complaints!



