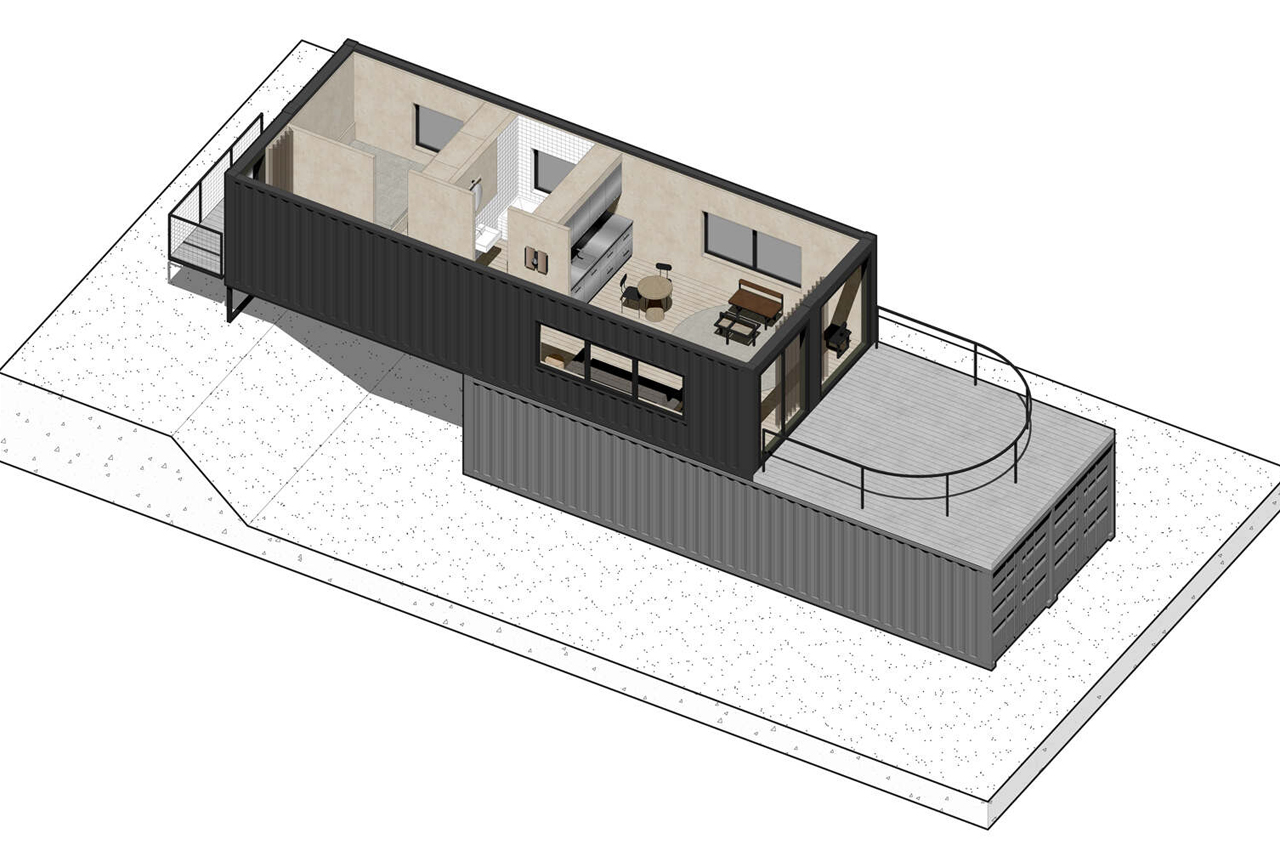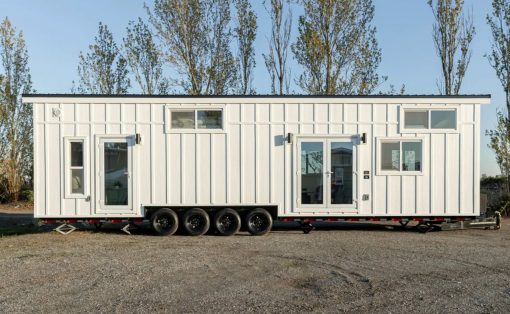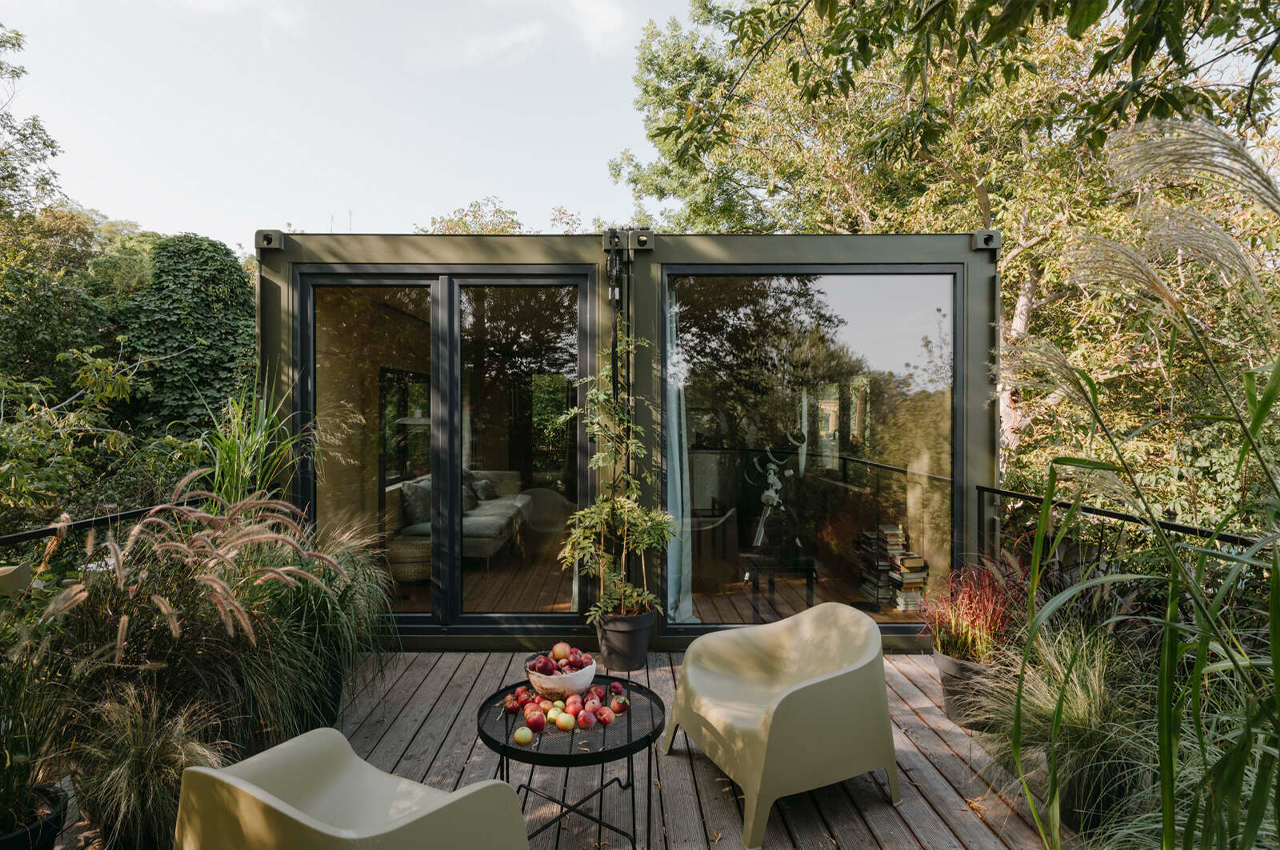
The Portable Cabin from Wiercinski Studio is a mobile tiny home comprised of two disused shipping containers.
When it comes to transforming shipping containers into homes, you get the best of both worlds. On one hand, you have yourself a homey, tiny cabin that can cozy into any small corner of the world like it’s been there all along. On the other hand, most architects accommodate a mobile lifestyle when designing shipping container homes, outfitting the piece of cargotecture with wheels and a trailer.
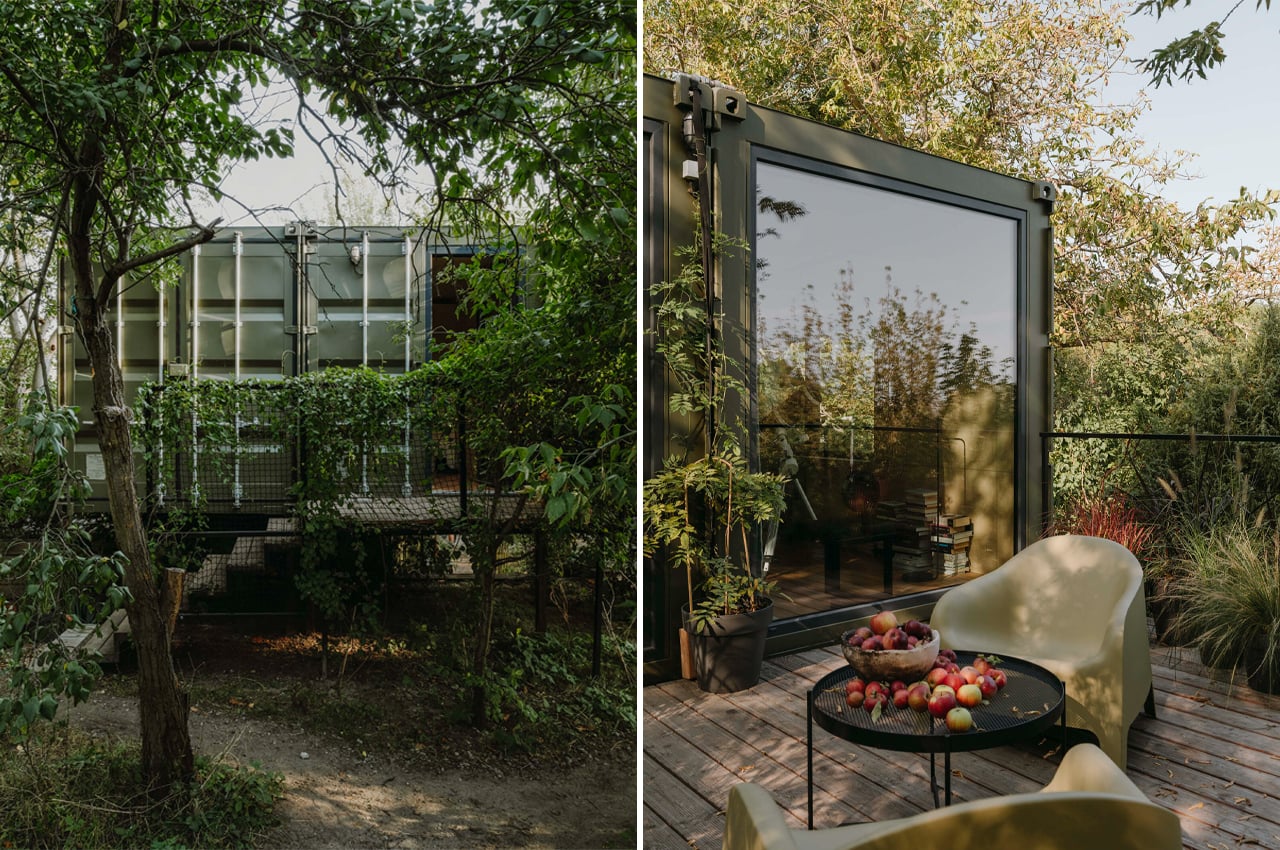
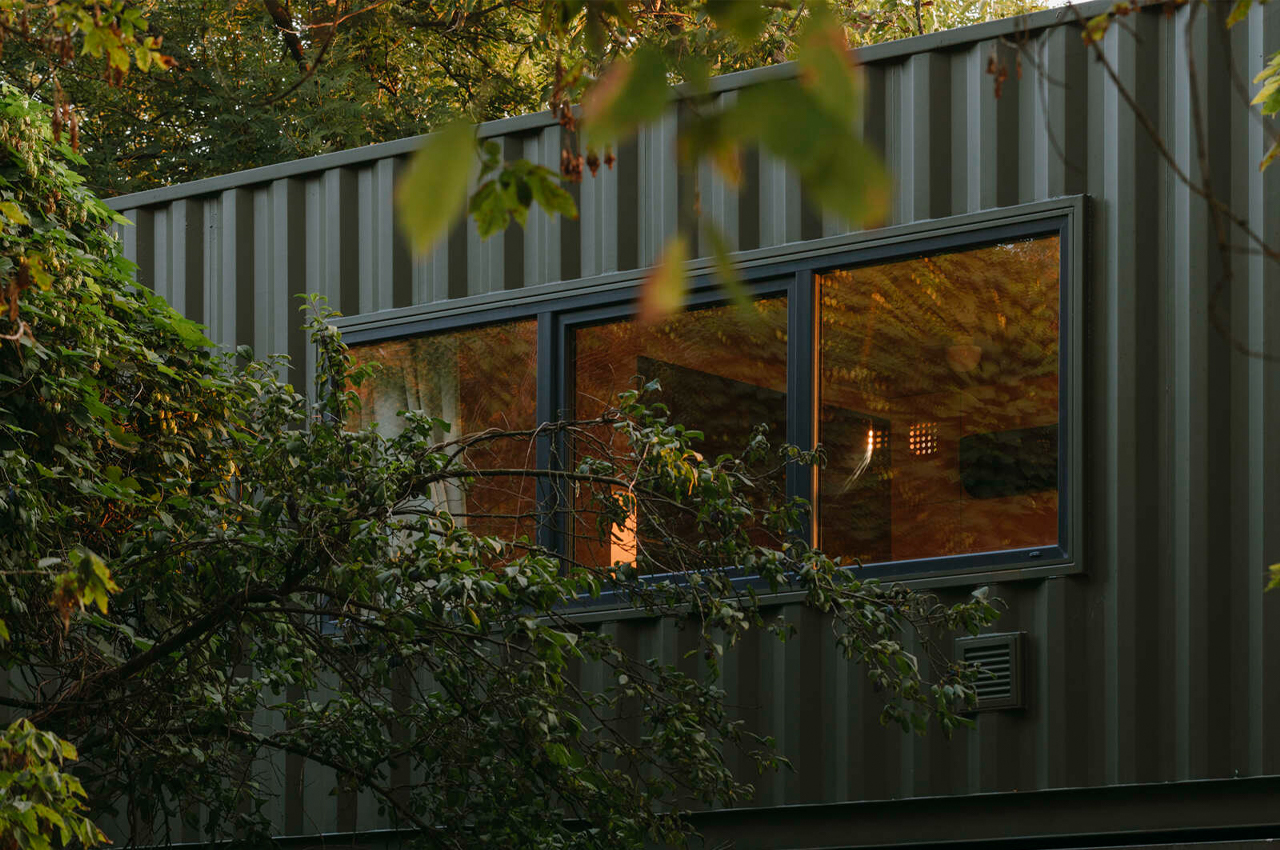
Adding their own shipping container turned tiny-home-on-wheels to the mix, Adam Wiercinski of Polish architecture group, Wiercinski Studio designed Portable Cabin.
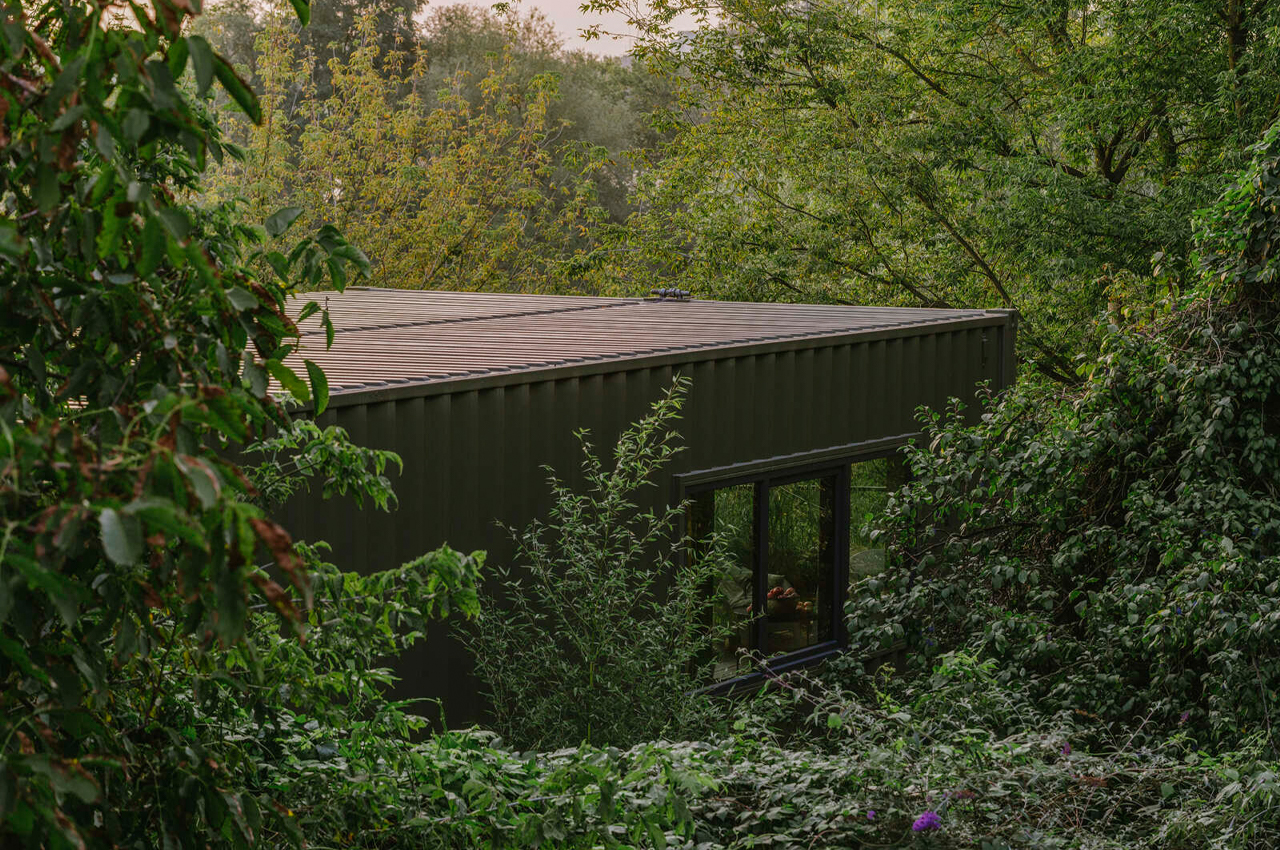
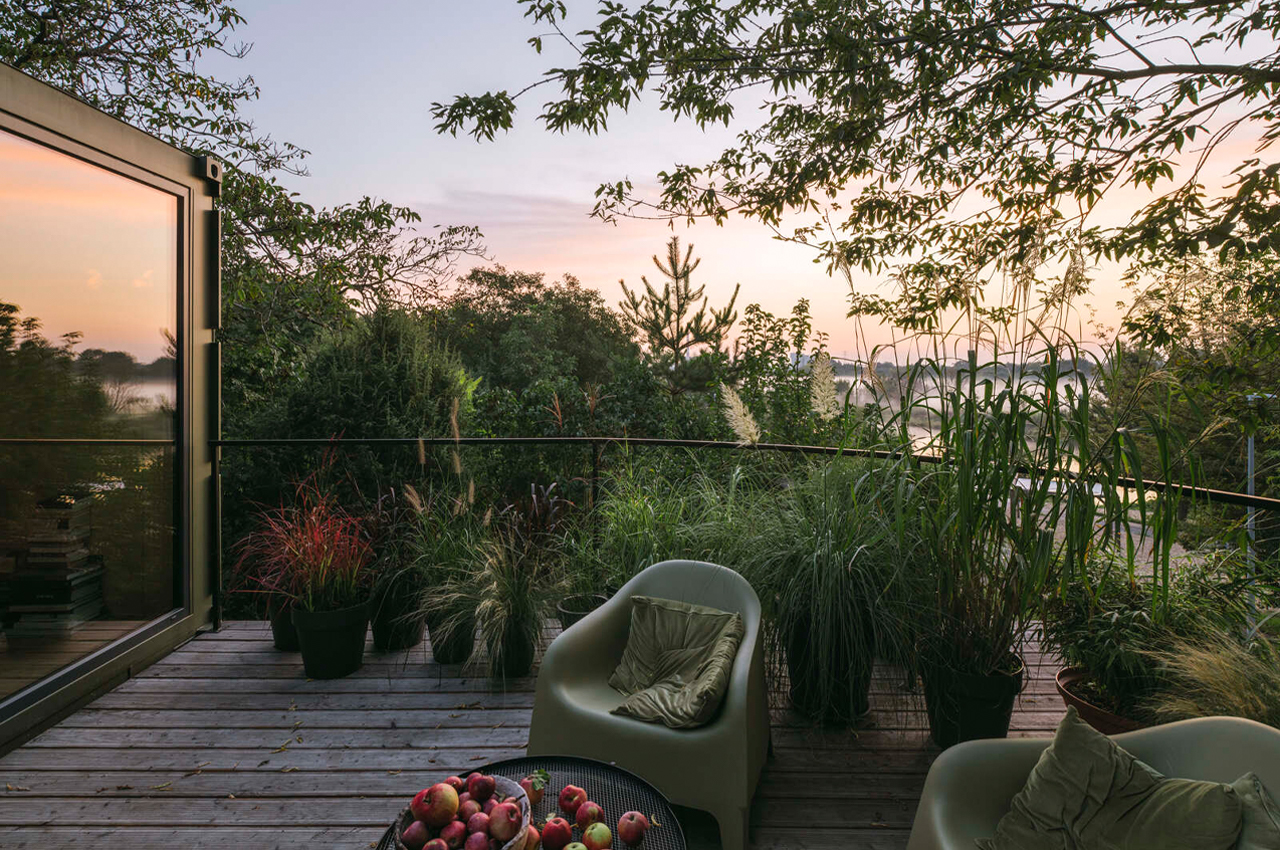
Designed as a prefabricated tiny home comprised of two disused freight containers, Portable Cabin is a 55m2 mobile home and office located in Poznan, Poland. Situated above a small creek, Wiercinski Studio’s Portable Cabin was prefabricated offsite before landing in the lush gardens of Poznan’s Szelagowski Park.
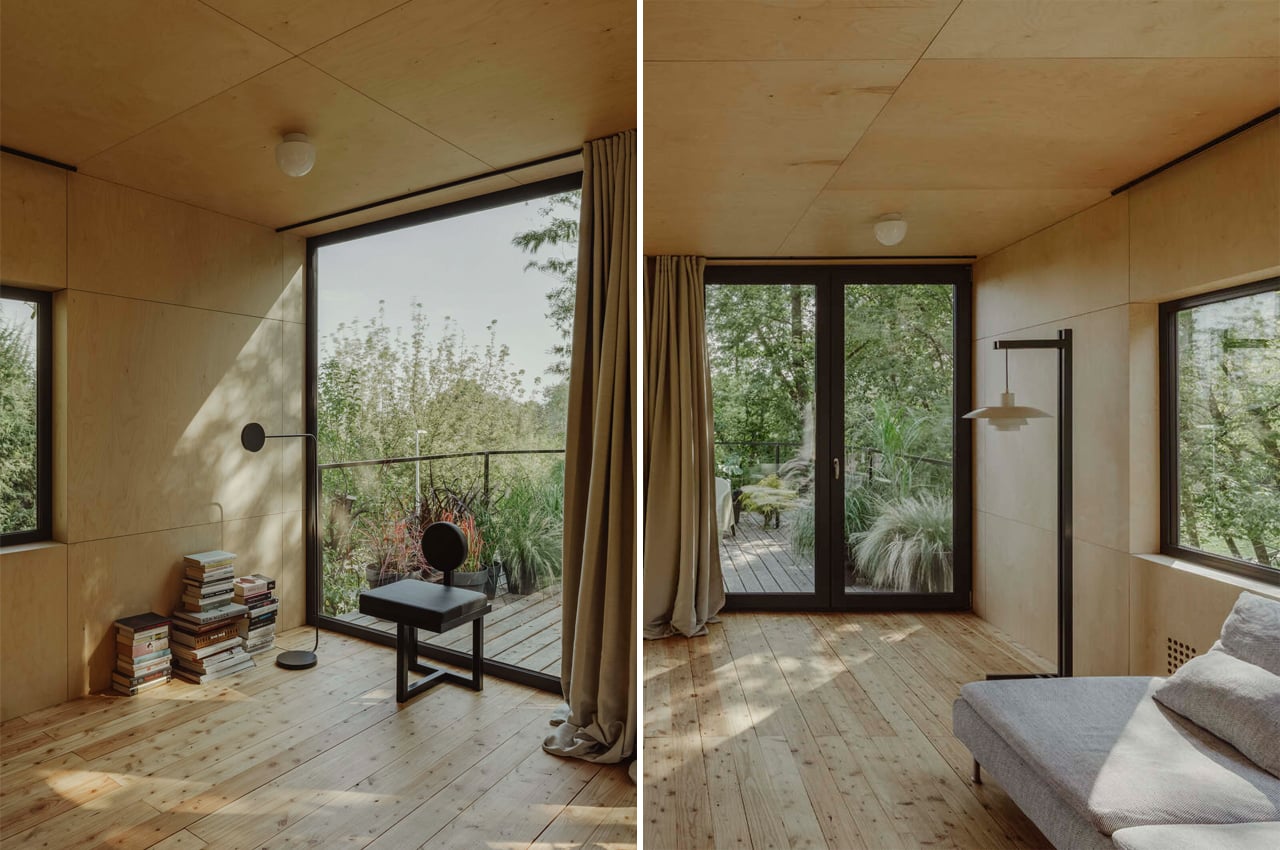
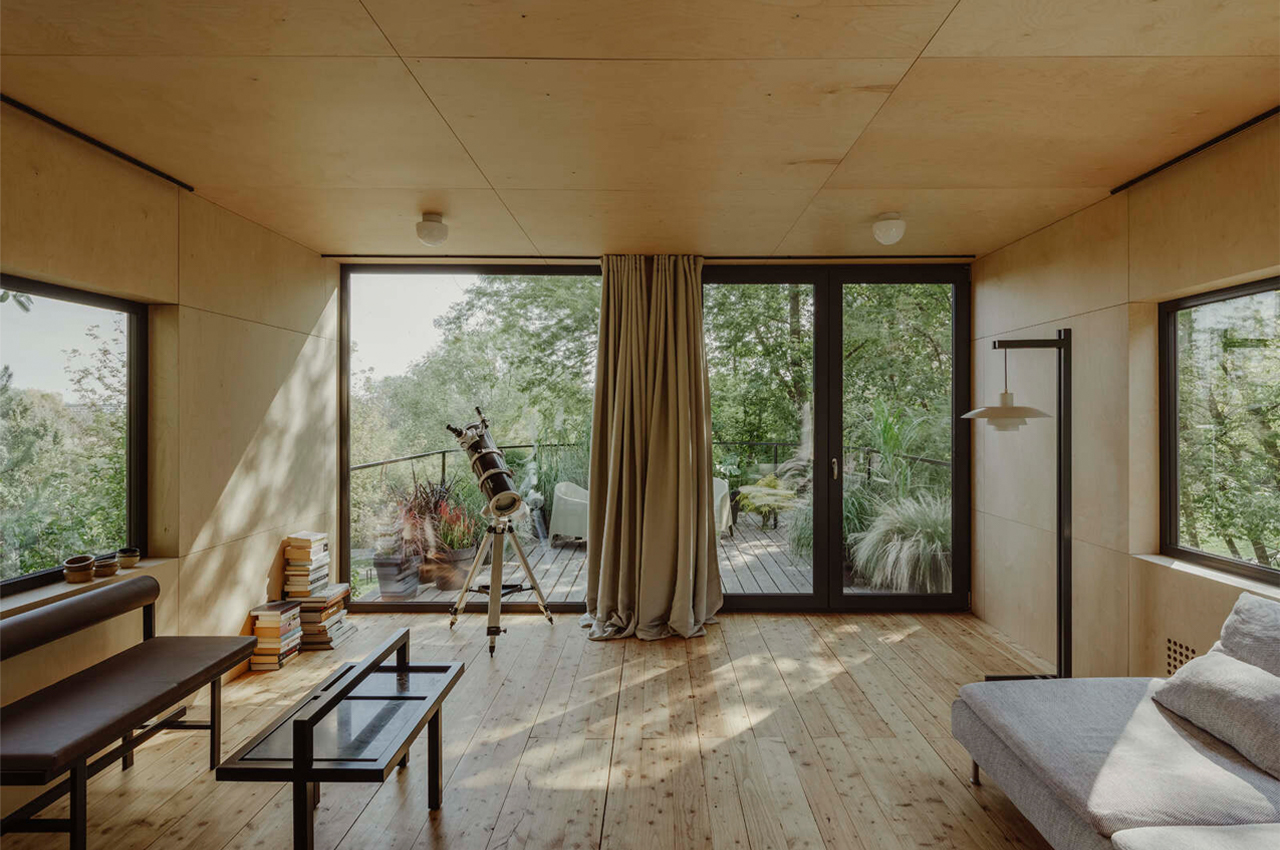
There, Wiercinski designed the interior of Portable Cabin within just one day. From the outside, Portable Cabin boasts its factory-made profile, with discreet army green facades made from trapezoidal sheet metal. Trading camouflage green for bright, sun-soaked interiors, the living spaces of Portable Cabin are framed by birch plywood panels.
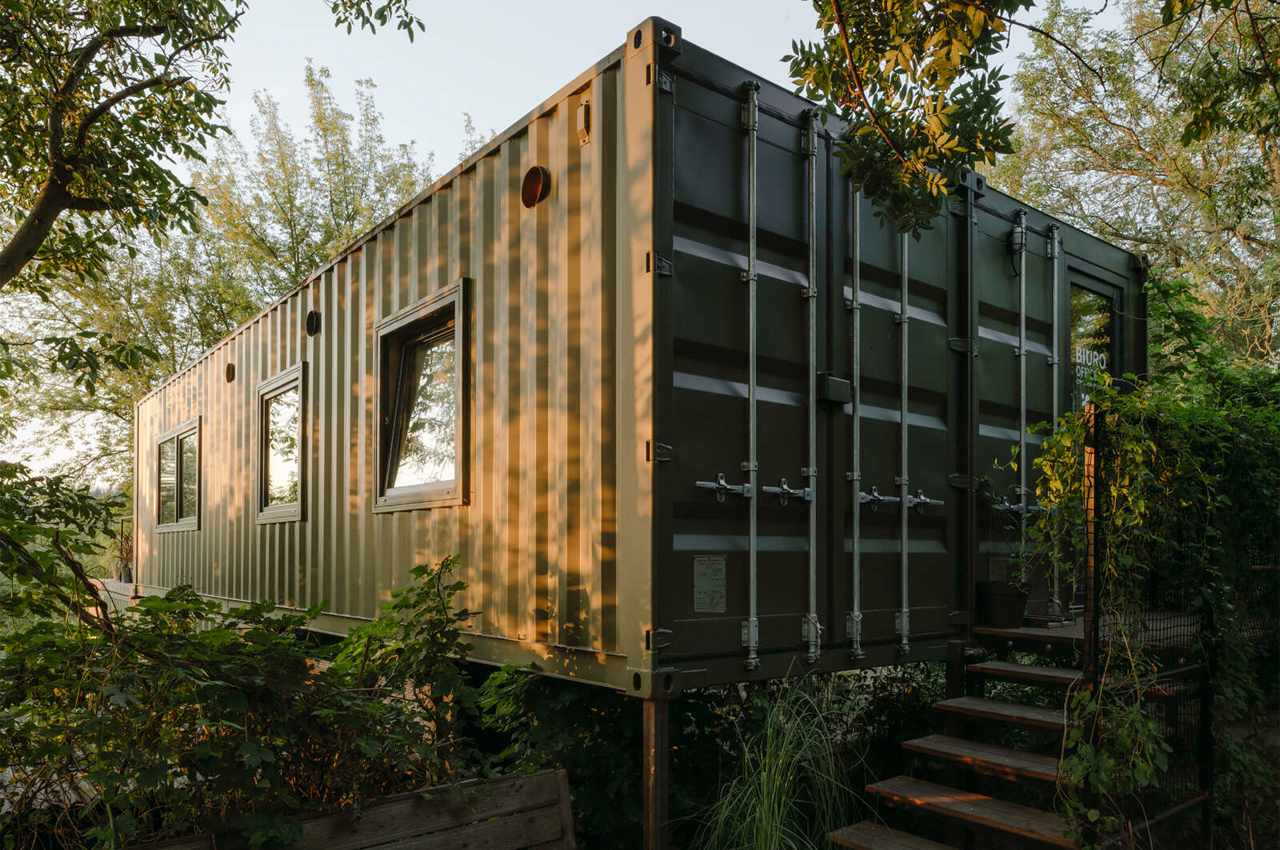
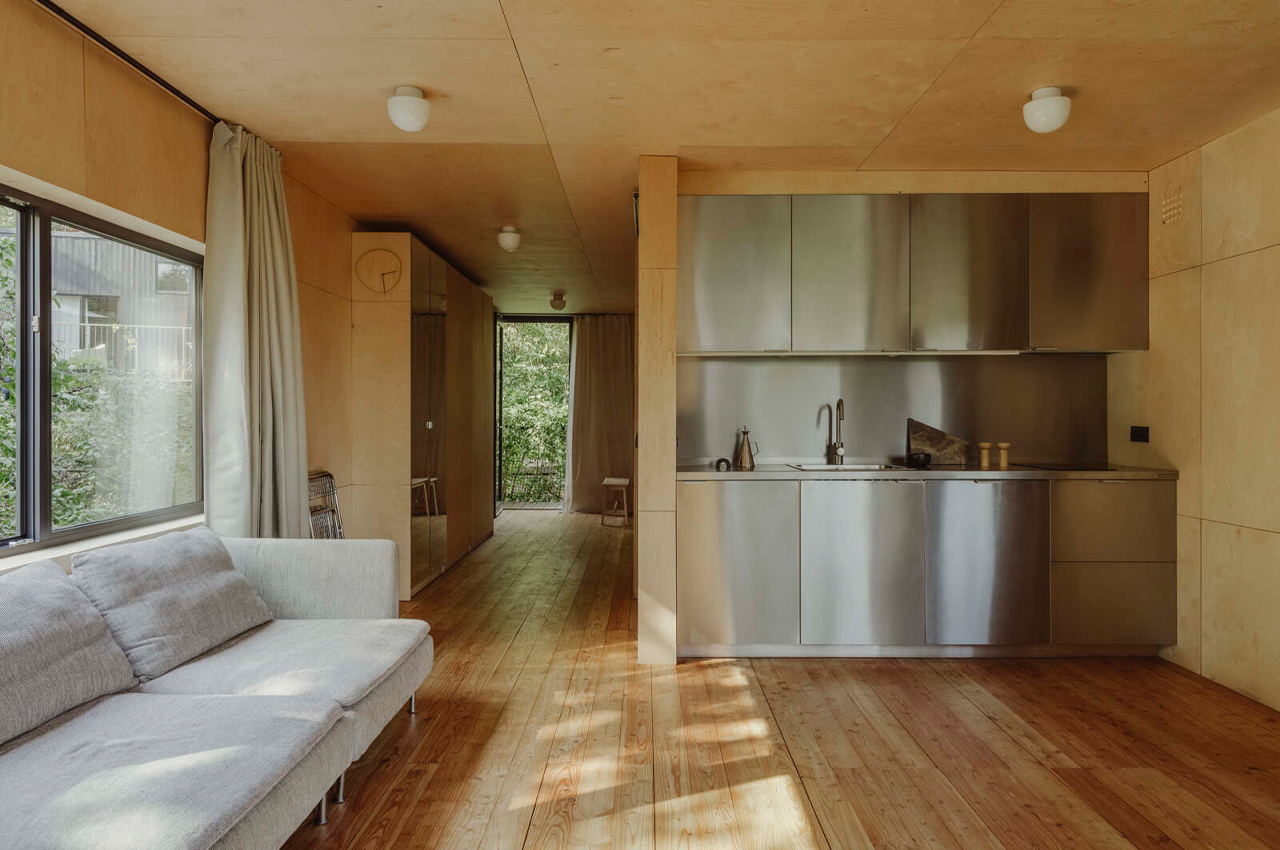
Brightening the home even further, two sets of floor-to-ceiling windows bookend both sides of the Portable Cabin. Cradled beneath tree canopies and besides growing ferns, a spacious exterior deck merges with one set of french doors and the main bedroom’s floor-to-ceiling window.
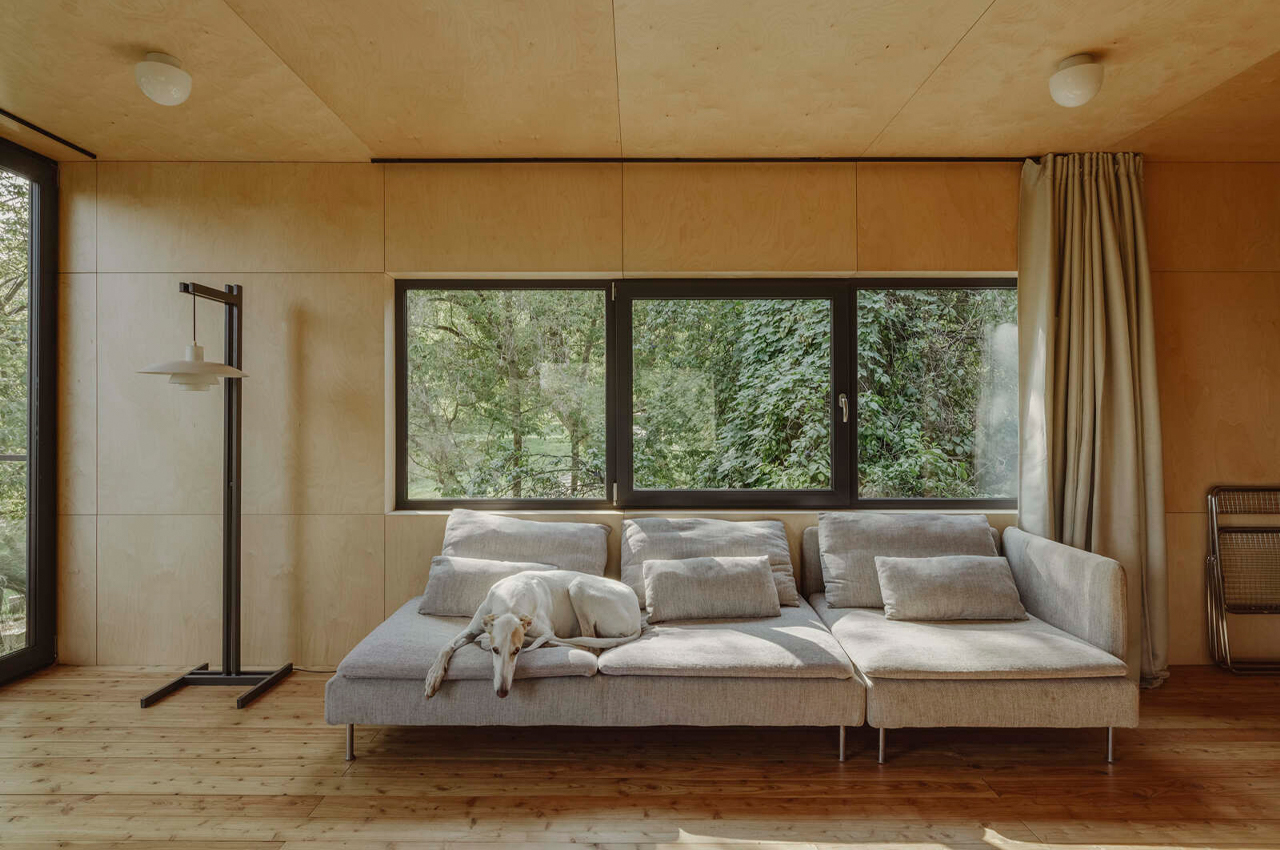
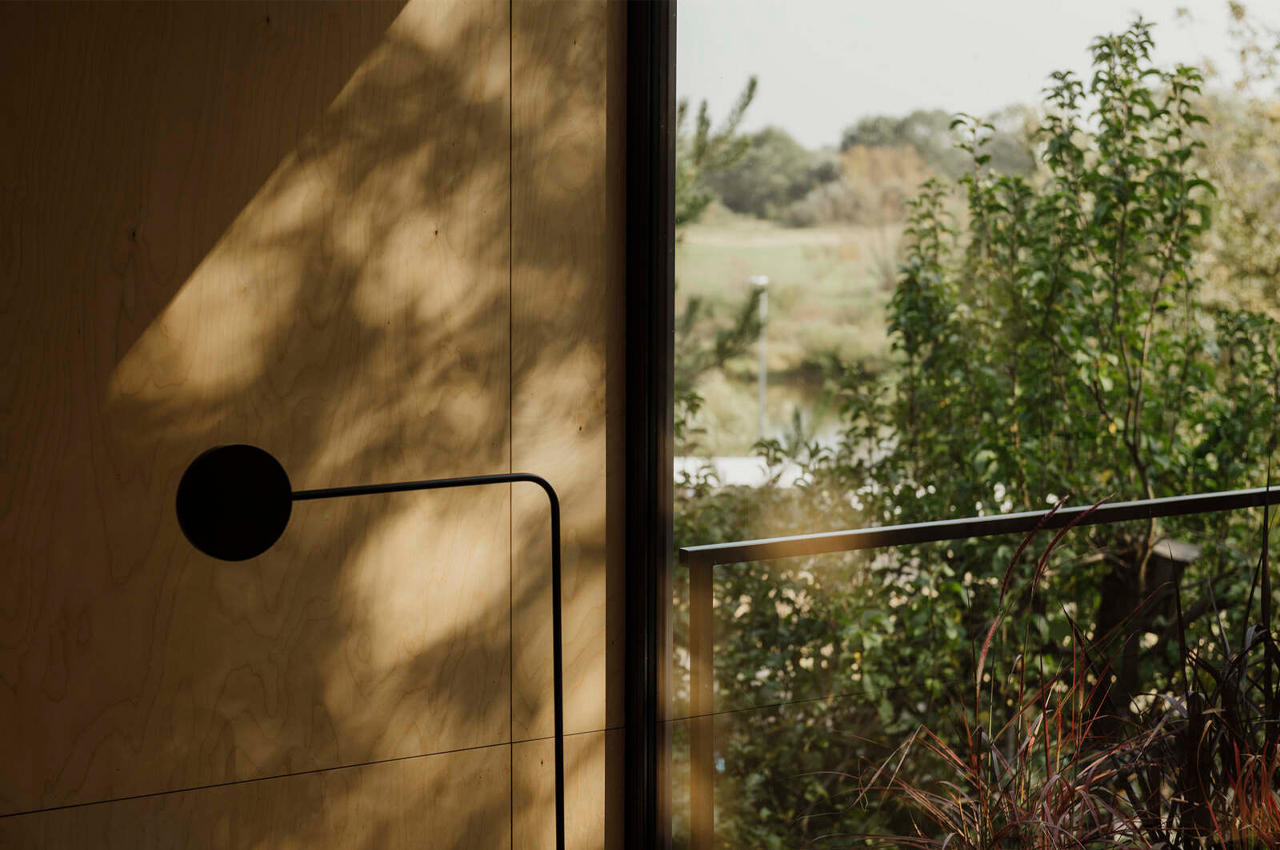
The exterior deck is accessible either through the living room’s french doors or the external steel staircase that’s bordered by a bowed balustrade. In addition to the living room and main bedroom, the tiny home’s residents enjoy a kitchenette, bathroom, and small workspace.
Designer: Wiercinski Studio
