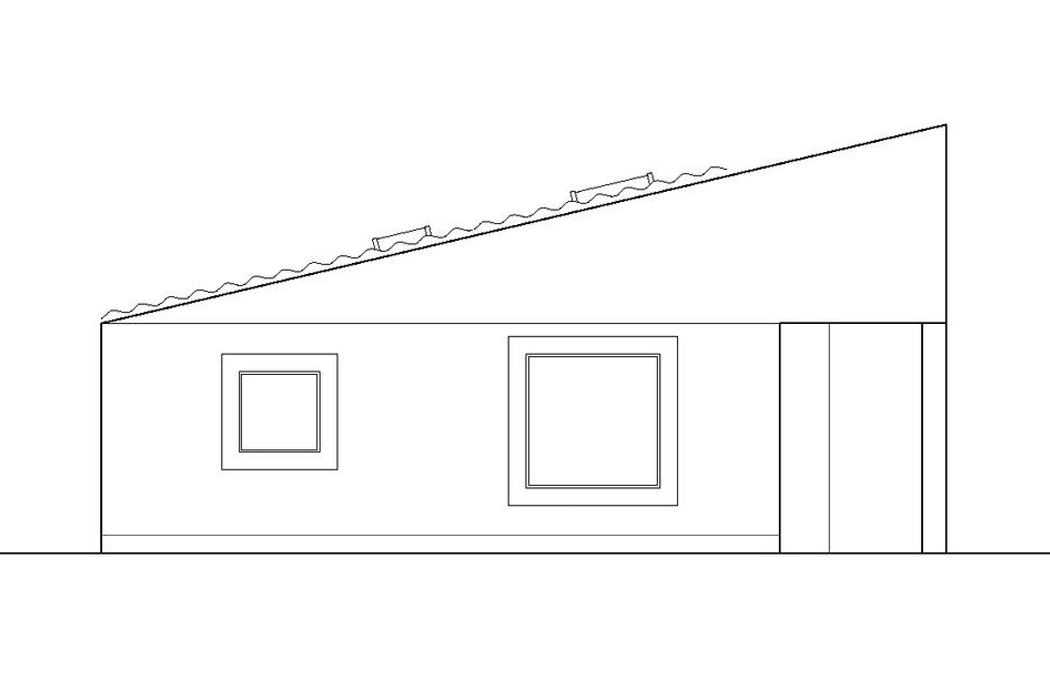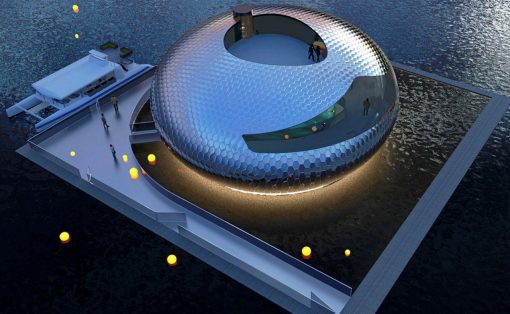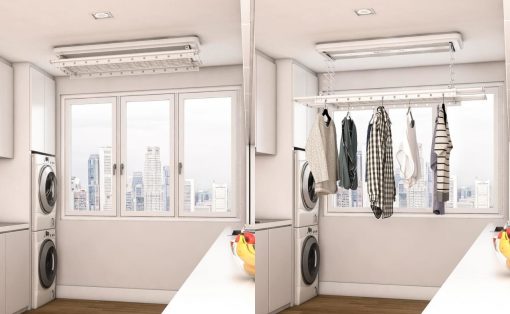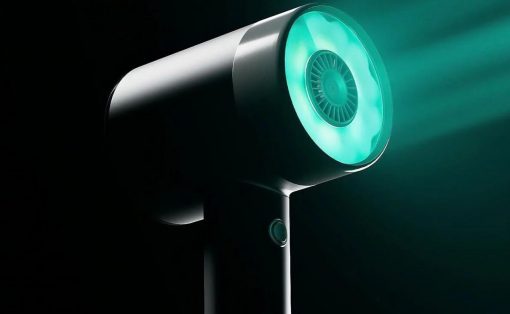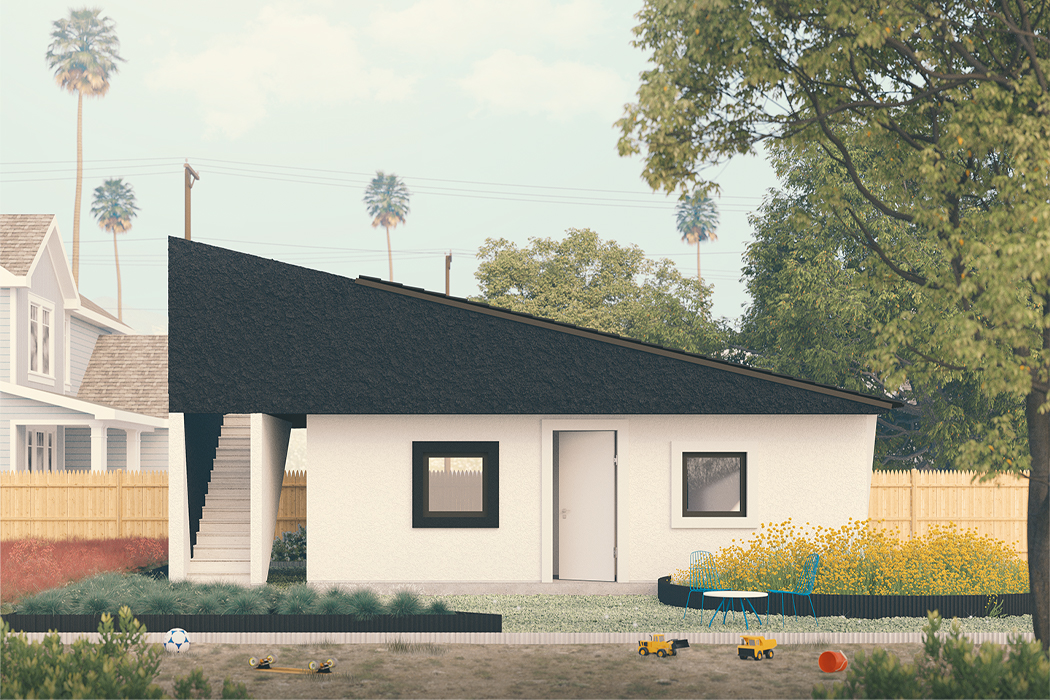
Two things you’re sure to find in LA are lines of stucco houses and a whole lot of false fronts– still talking about houses. Dubbed the “Los Angeles architectural mainstays,” stucco houses and false fronts are so intrinsic to the landscape of LA that Jennifer Bonner, founder of MALL, designed an affordable housing program for the city’s Standard Plan Pilot project in their image. Conceptualized as a reinterpretation of the backyard, all-American lean-to shed, Bonner’s program called Lean-to ADU (Accessory Dwelling Units) currently stands as a viable housing program for the city’s overwhelming housing shortage.
Two main parts give rise to Bonner’s Lean-to ADUs, an exaggerated, textured black stucco and metal shed roof that sits atop the unit’s cubic white stucco box. The shape of lean-to sheds derives from the mono-pitch roof that’s typical of lean-to structures and their name comes from the fact that the interior lean-to rafters literally lean on the primary structure of the building for support. When viewed from east and west elevations, each unit’s roof maintains the shape of a conventional right triangle, while the south-facing facade showcases a black rectangular panel that leads to the rooftop terrace stationed behind the home’s exaggerated false front. Situated behind tall black stucco fronts and hardly visible from the street, the garden terrace maintains an air of privacy atop the 515-square-foot living space.
While the home’s black-and-white stucco exterior will look just the part for the backyards of Los Angeles, each unit’s interior finds warmth from natural sunlight that floods through the home’s pitched roof, mellowing out the unit’s soft palette of plywood and colorful pops of marble tile work. Upon entering Bonner’s Lean-to ADU, residents find communal spaces like the living, dining, and cooking areas on one side while a bedroom and working area finds space on the other side. Separating the communal areas from the private spaces, the unit’s bathroom and utility closet is contained in a center rectangular volume. Outside, native California plants comprise a geometric garden outlined in wavy metal edgers to complement the Lean-to ADU’s cubic form.
Designer: Jennifer Bonner, MALL, Martin Rickles Studio
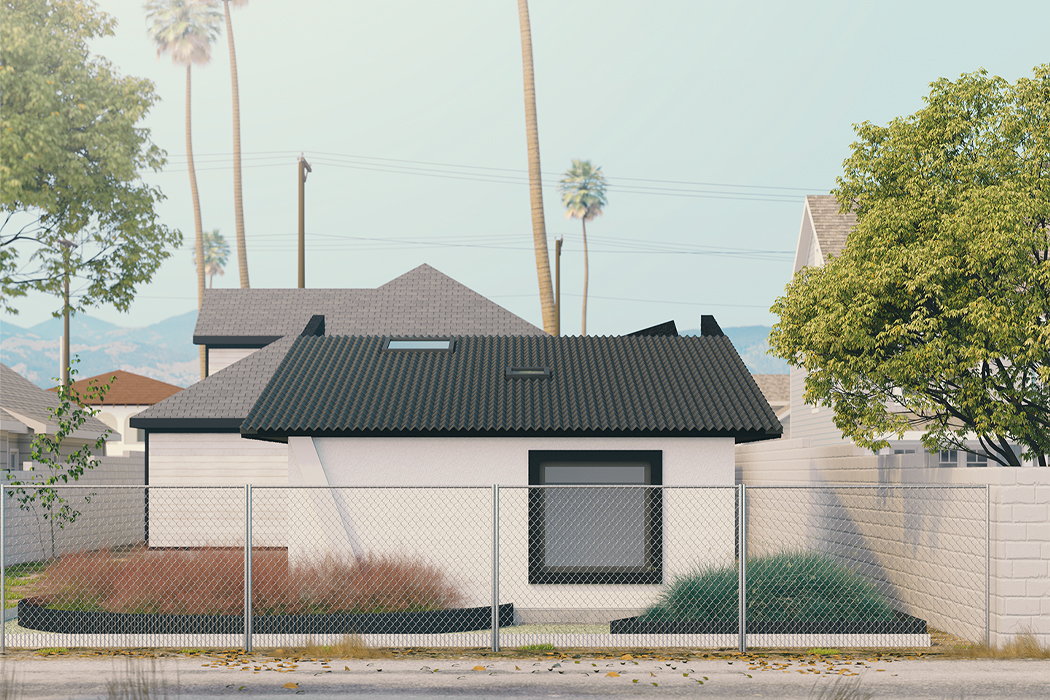
From east and west elevations, the Lean-to ADUs reveal a traditional triangular-shaped roof.
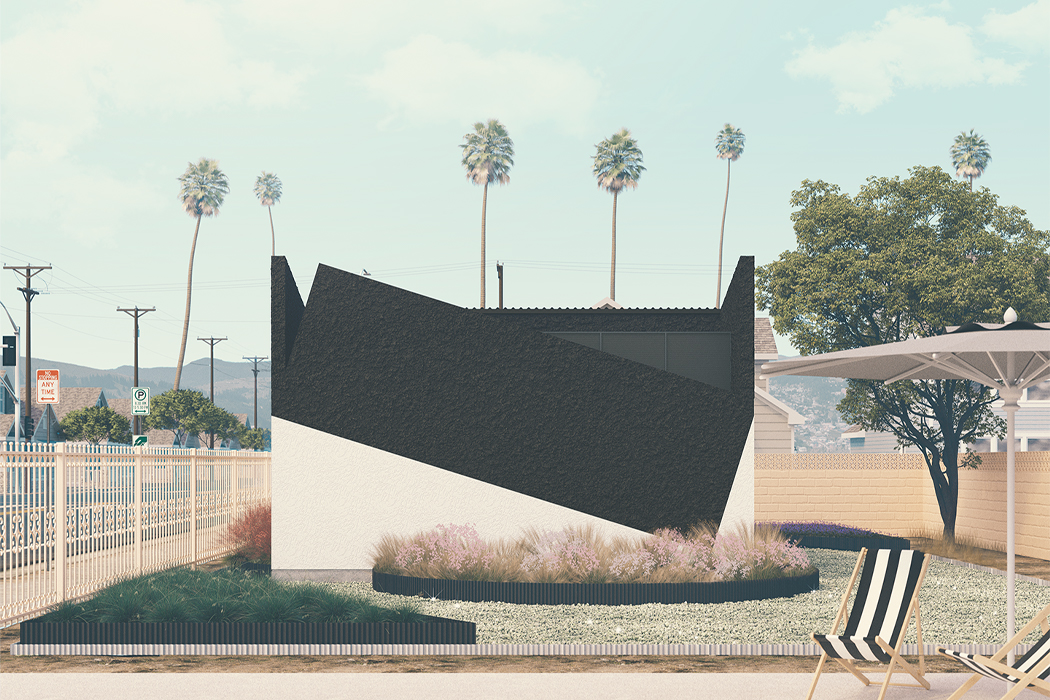
Facing the home from its south side, a rectangular-shaped panel leads the way to the home’s rooftop terrace.
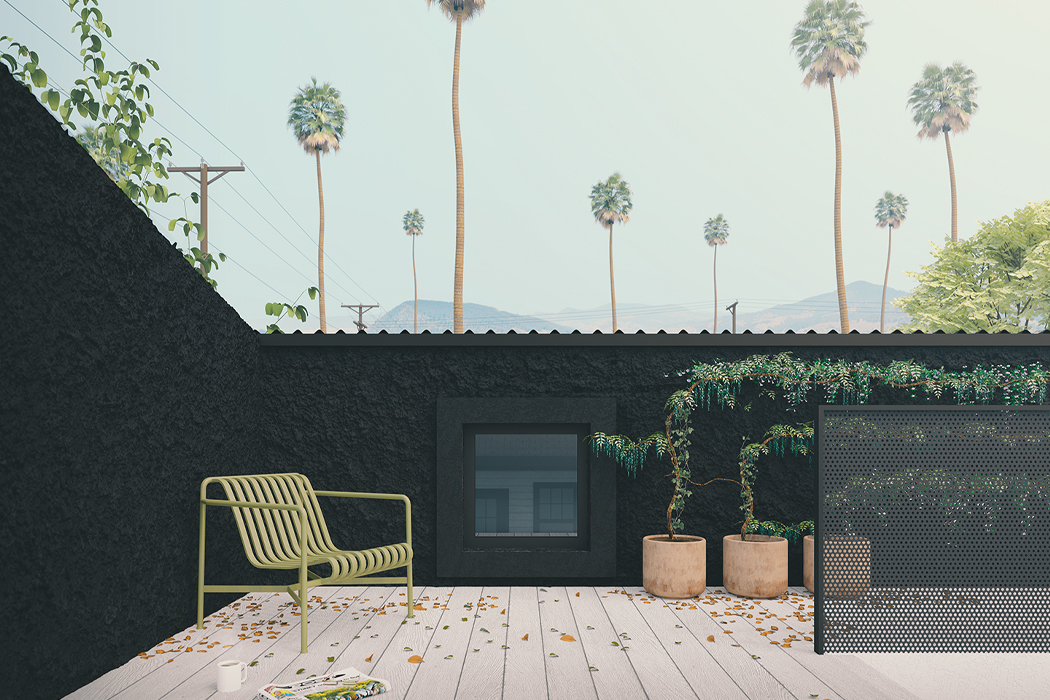
Thanks to the home’s exaggerated false front, the rooftop terrace can remain private.
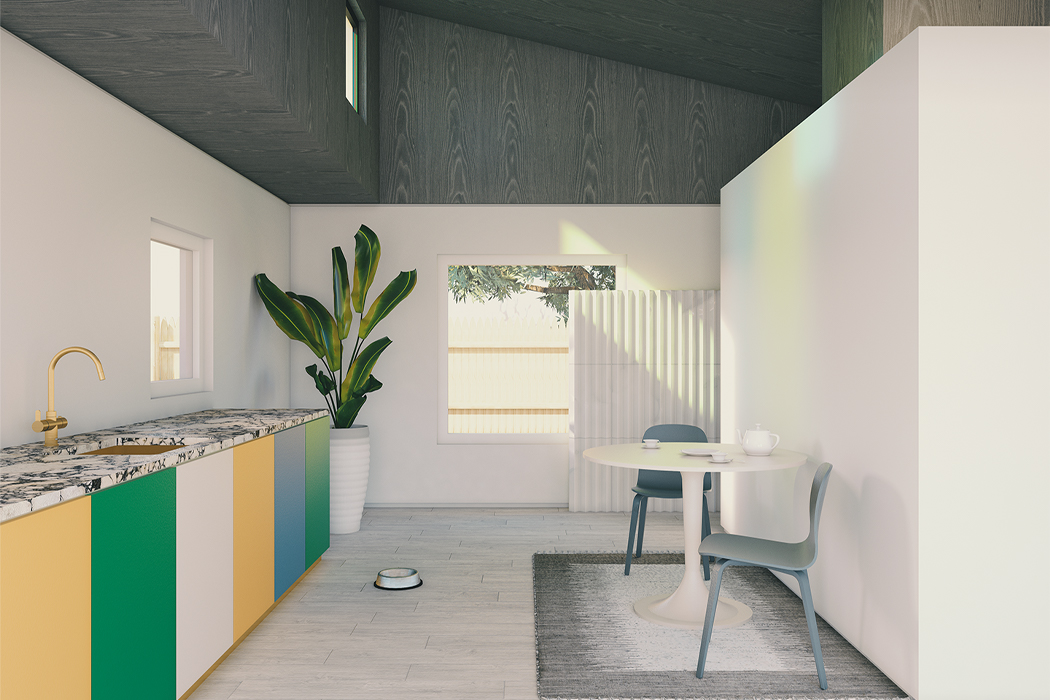
The kitchen features “a marble slab counter with yellow, green, and white cabinets, while [its] floors are bone and ash, ceilings are plywood, and tactile details punctuate throughout,” as described by MALL.
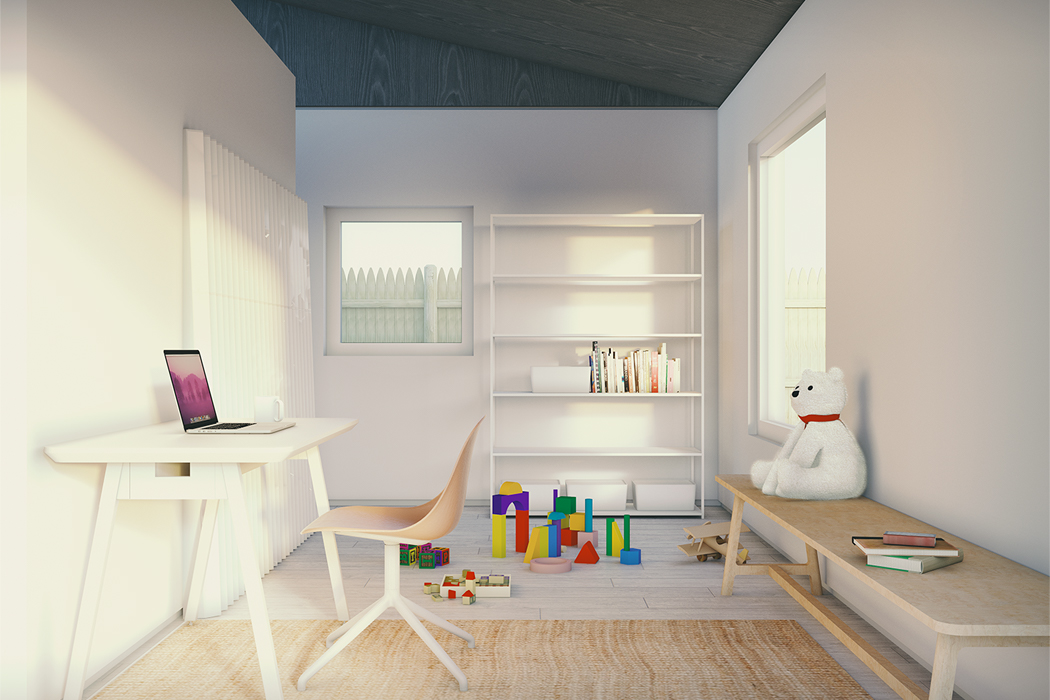
Depending on the chosen floor plan, different areas can be devoted to working or leisure.
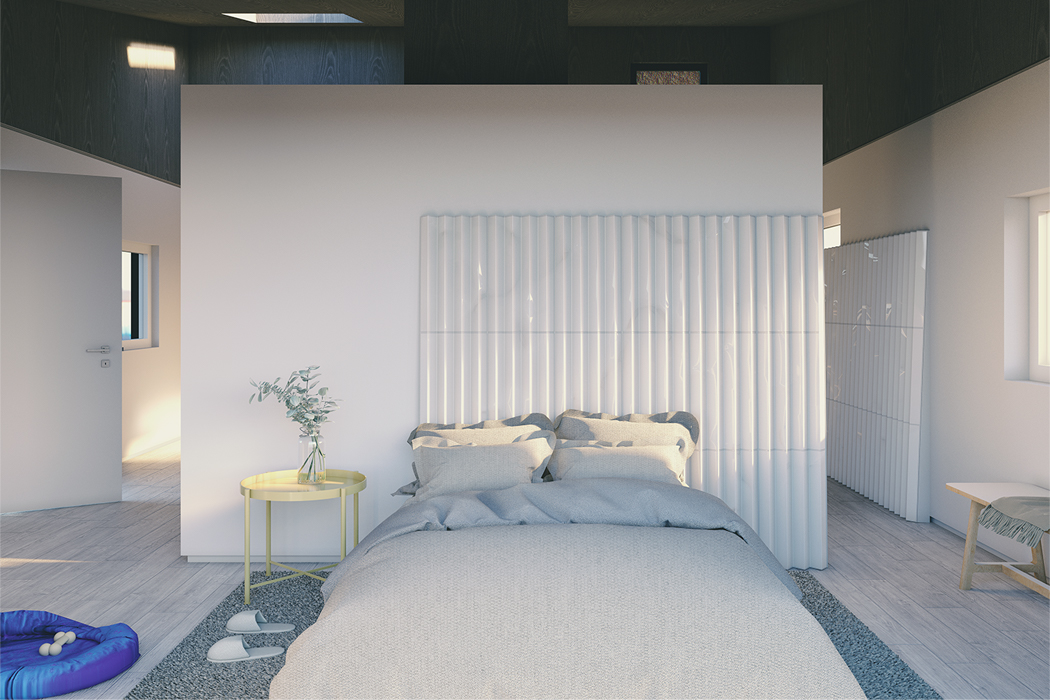
The unit’s center rectangular volume separates the communal spaces from the private areas, keeping the bathroom and utility closet there as well.
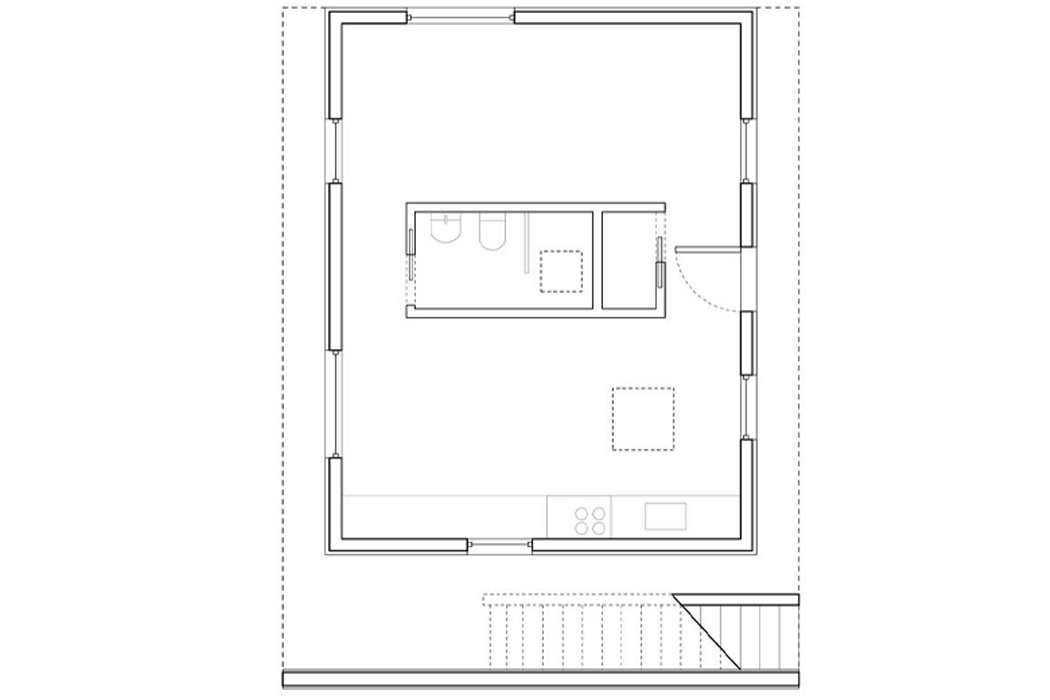
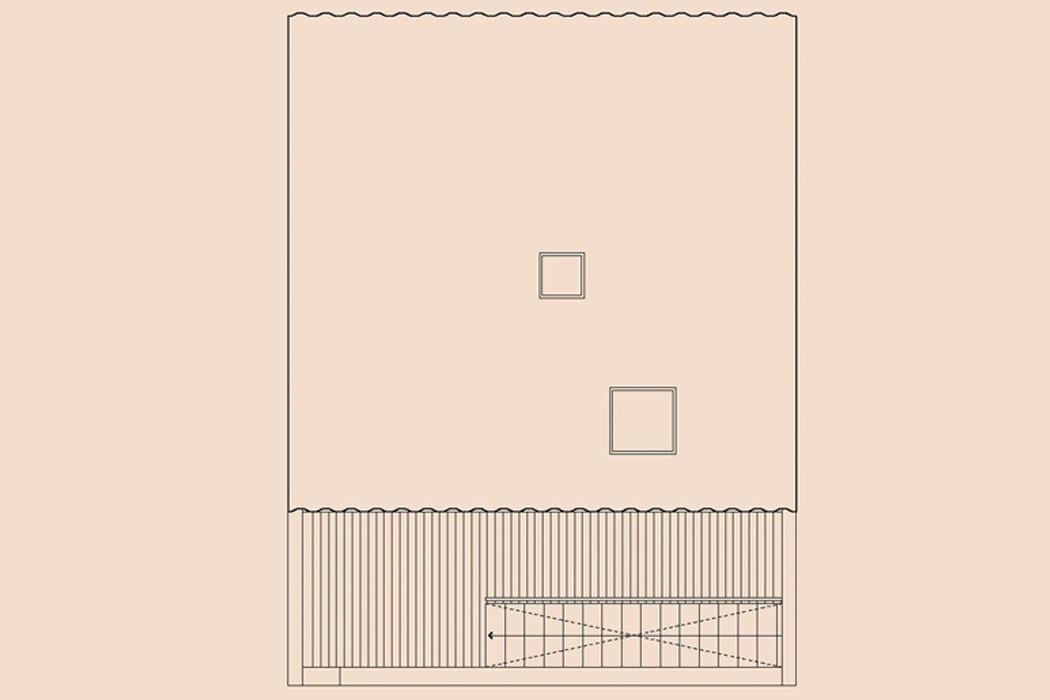
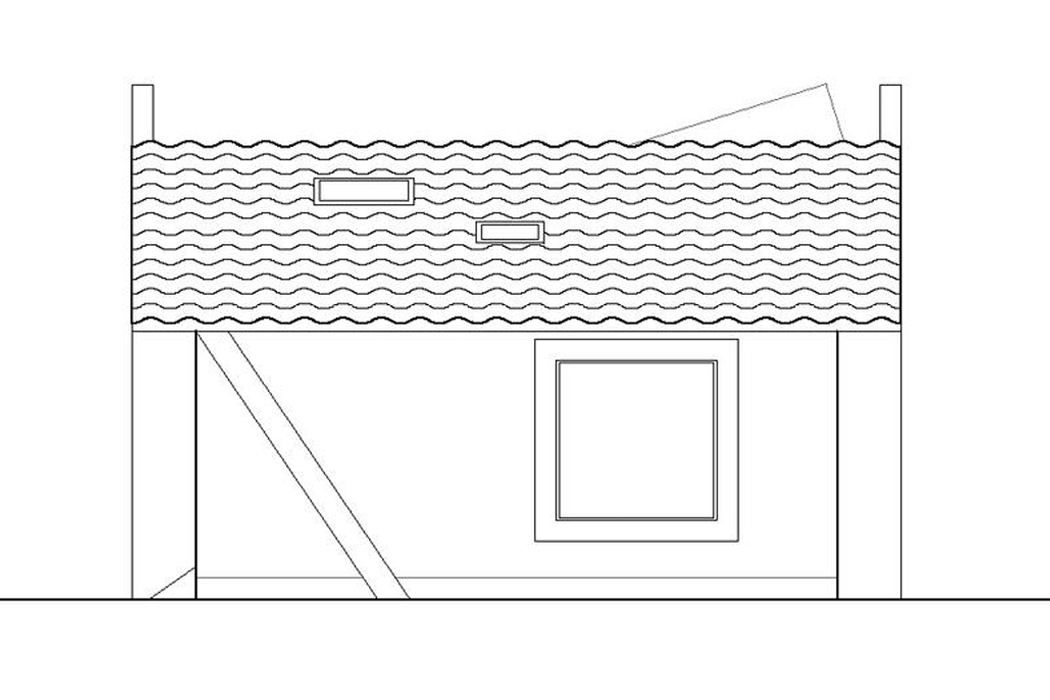
One facade showcases a classic mono-roof pitch structure.
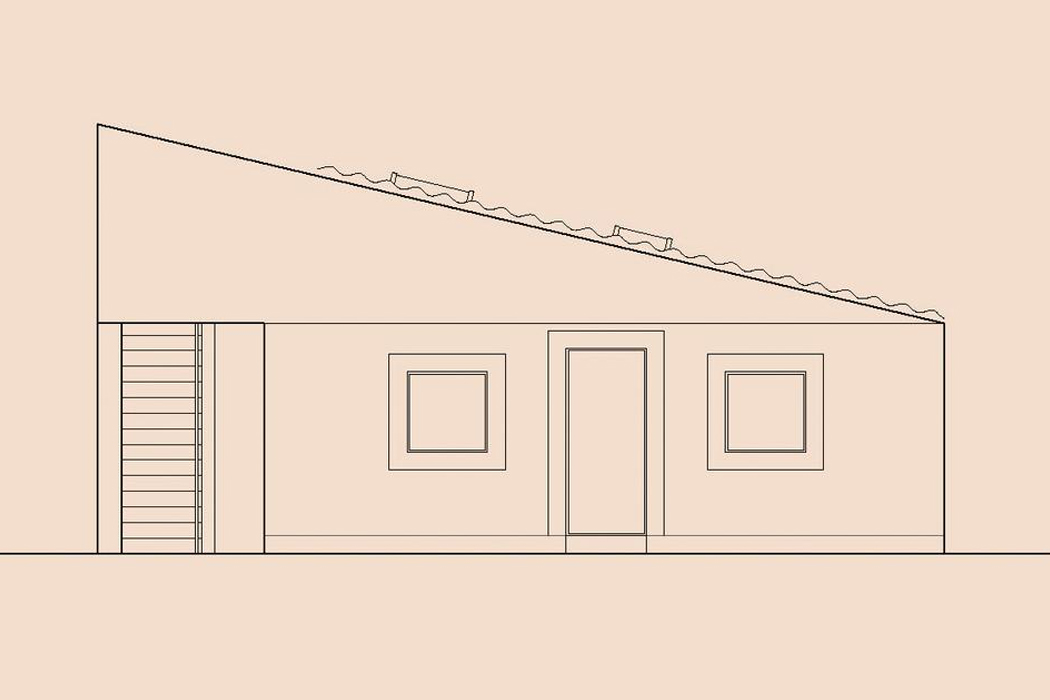
From the other side, a mono-pitch roof evokes the unit’s false front, which keeps the rooftop terrace hidden from view.
