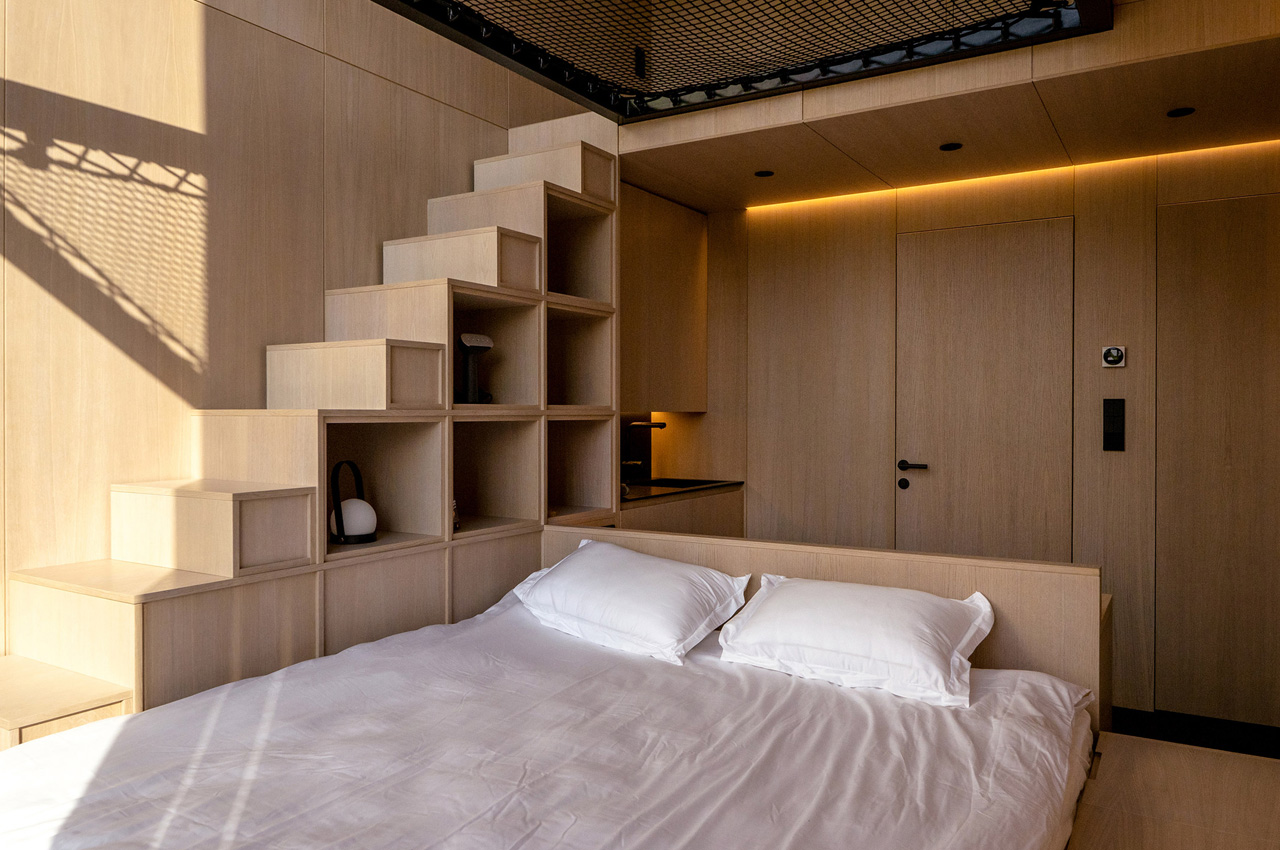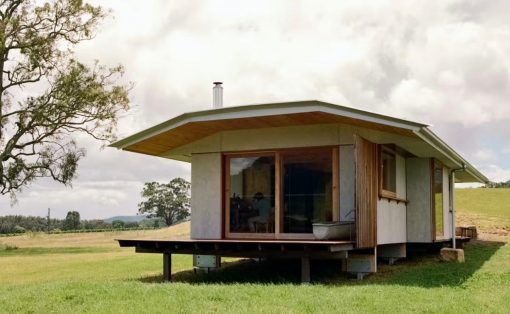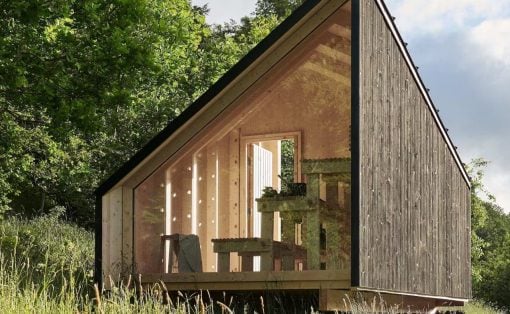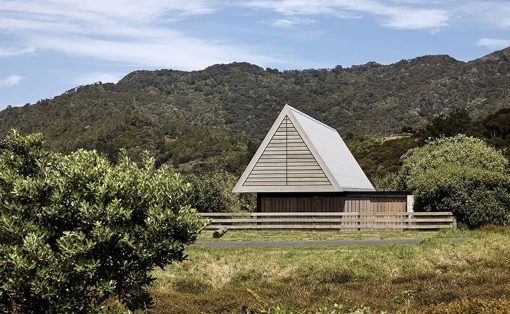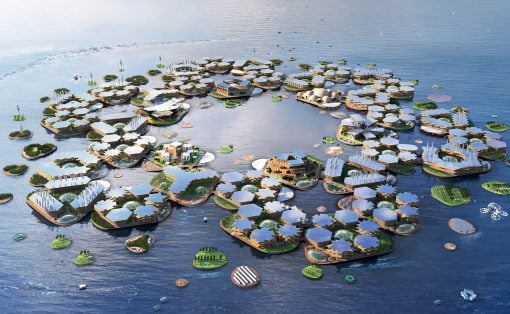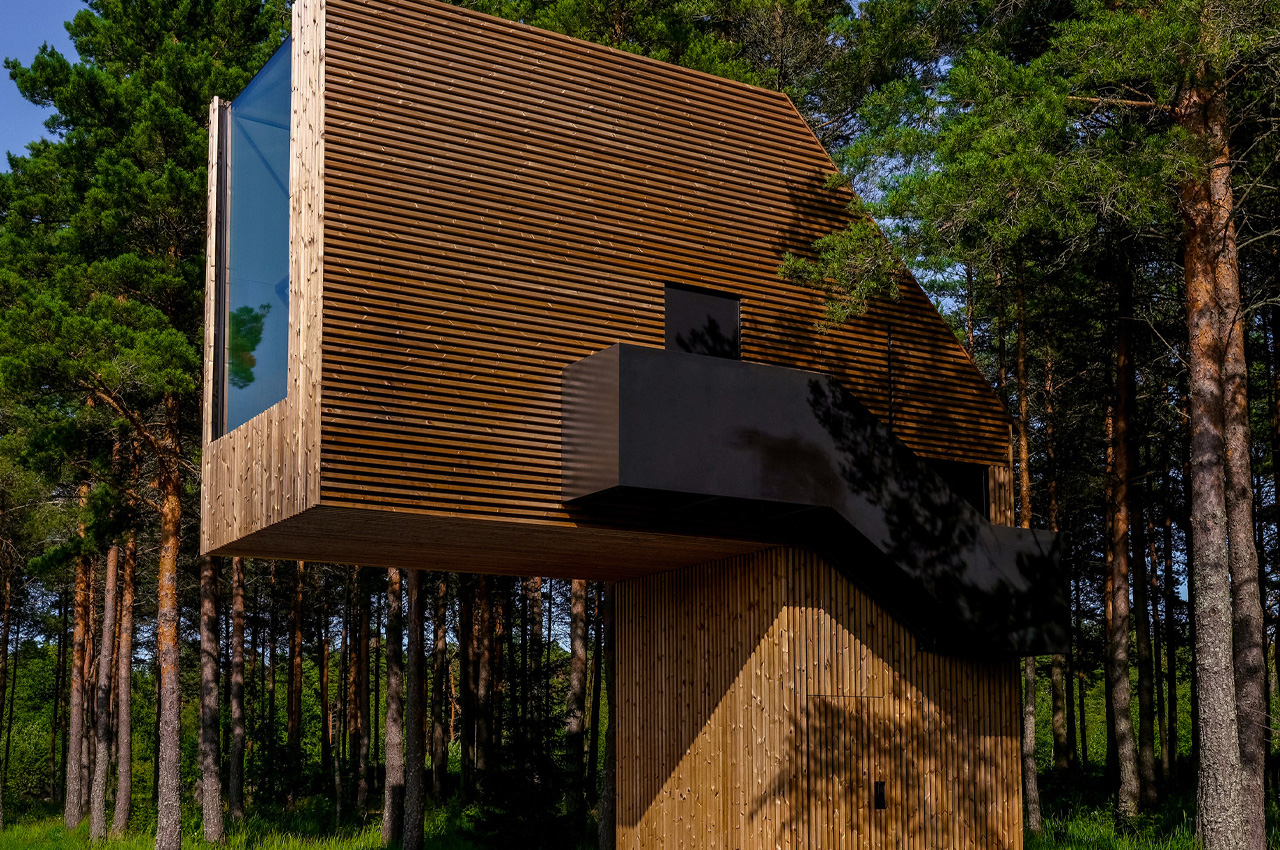
Dubbed Piil, this beautiful modular holiday home is built using wood and steel and was designed by architecture studio Arsenit. The home is gracefully elevated above the ground at the edge of a lush forest in Estonia. The home is called a treehouse, and it balances on one leg above a wooden terrace, making it a ‘one-legged’ cantilevered house.
Designer: Arsenit
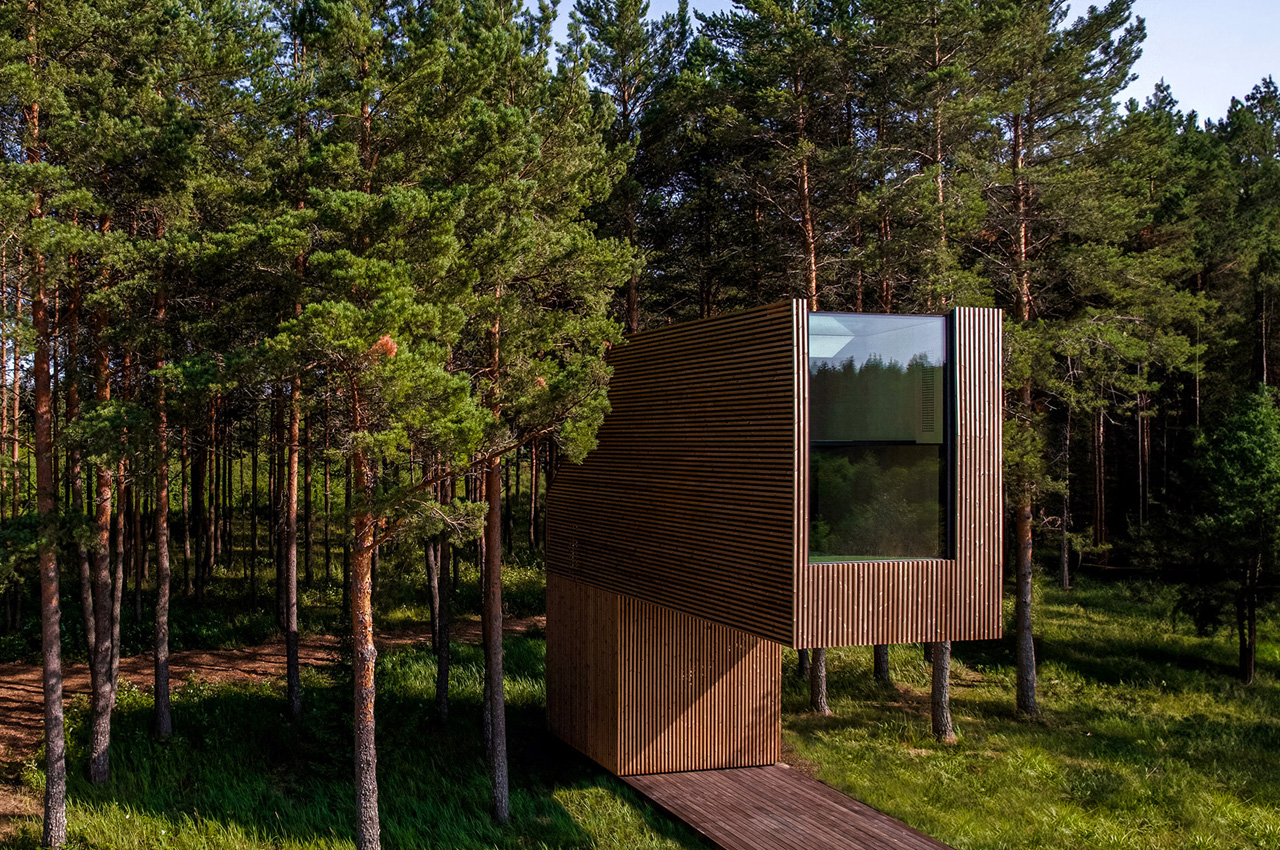
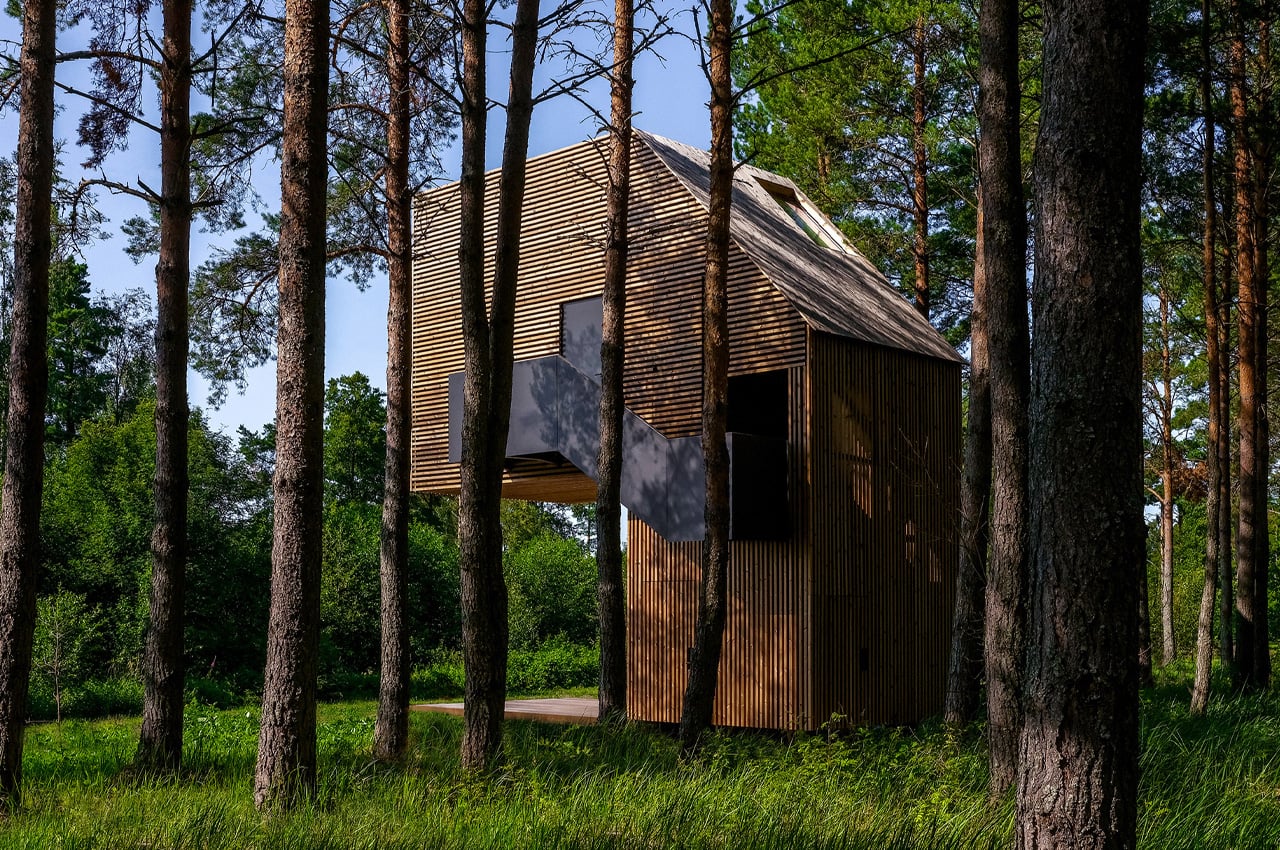
Piil consists of a living space that is 4.25 meters above the ground, allowing it to cantilever and build a sheltered outdoor space. The house is inspired by the observation towers found in Estonia, which are often nestled away in picturesque locations and assembled on-site. The 19-square-meter building is built using a metal frame accentuated by timber cladding to create an organic connection with the surrounding greenery.
“The architectural brief was for elevated accommodation — so at the start of the project four design options were explored, with only one involving a cantilever and the ‘one-leg’ approach, a sort of wild-card ‘dream big’ idea,” said Arsenit founder Arseni Timofejev. “Further studies suggested this approach was not only feasible, but also had two key advantages: it reduced ground-level presence to a minimum, and allowed Piil to ‘grow’ taller by extending the ‘leg’ up by several levels — to elevate the accommodation further into the tree branches,” he concluded.
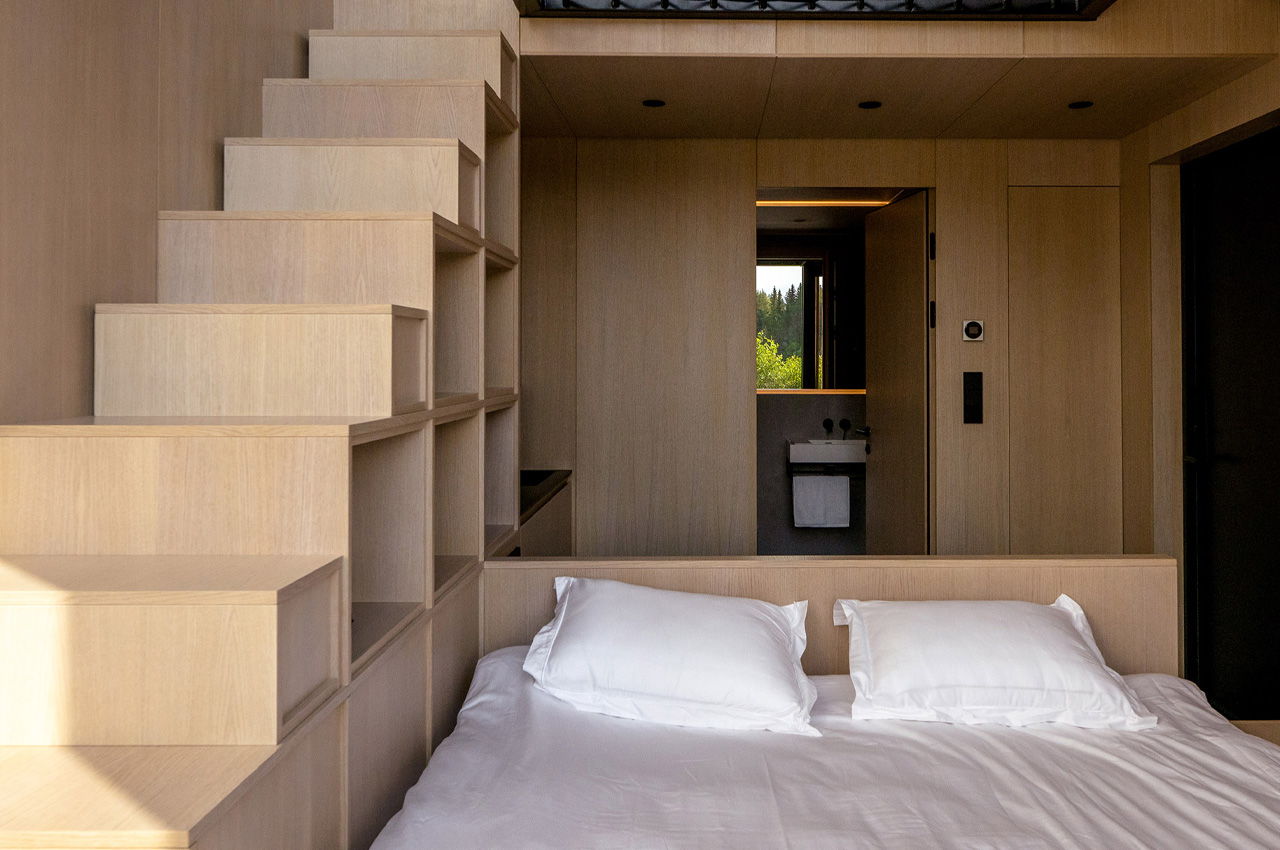
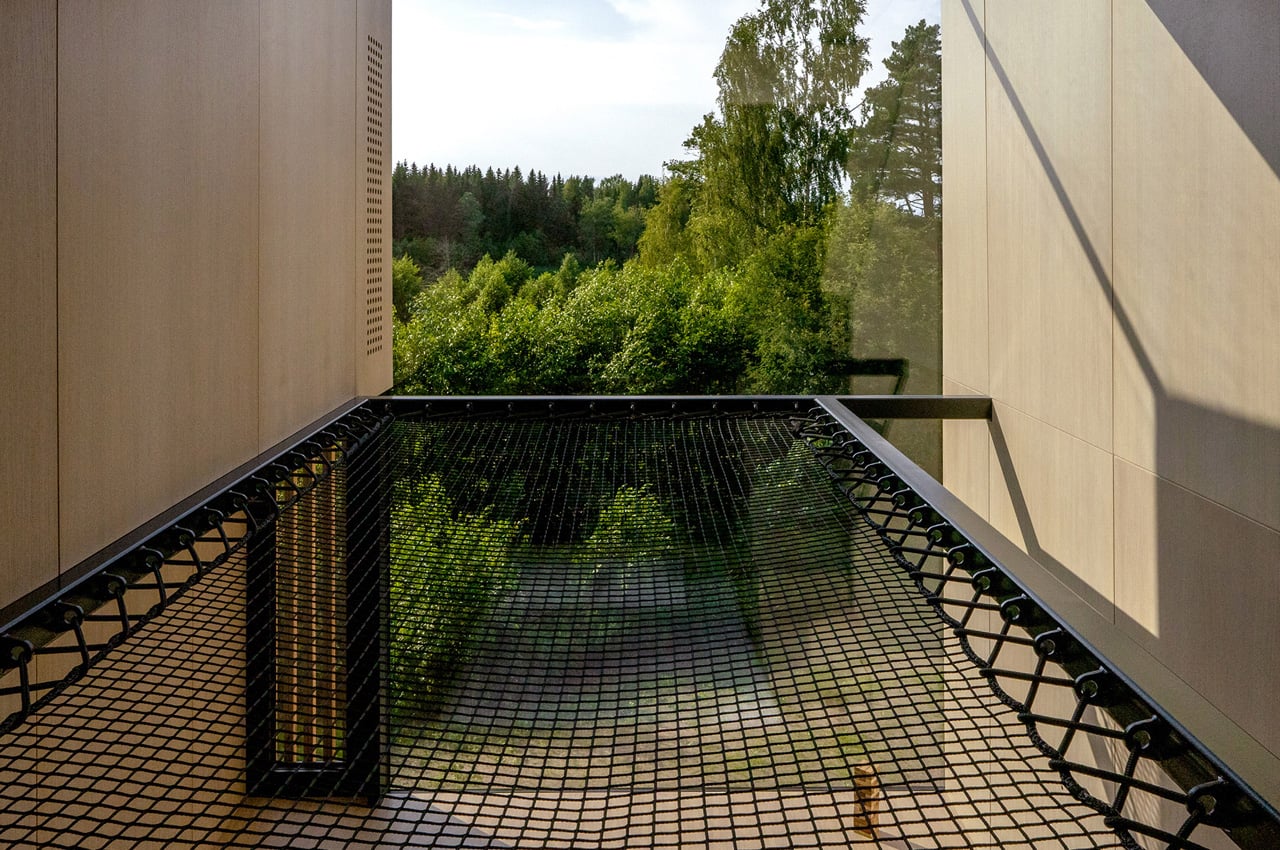
Steel was utilized as the load-bearing carcass to minimize the size of the building, and to create the unique cantilevered form. This allowed them to construct the structure quickly on-site. “At the same time, the aim of the project is to celebrate an escape into nature, so wood was a natural choice — that’s why all the steel elements are painted black, to fade into the background and make the wood the main character,” said Timofejev.
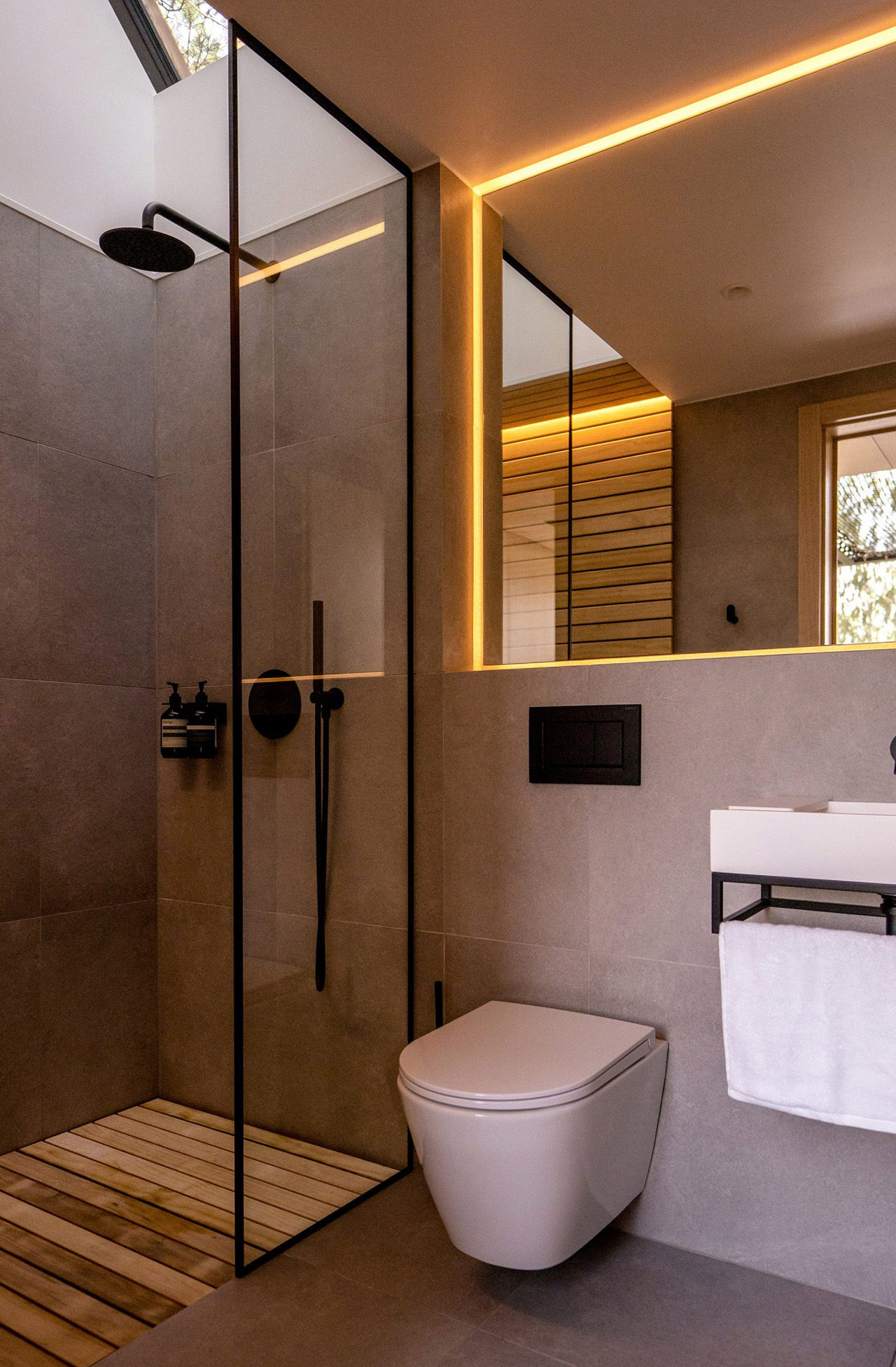
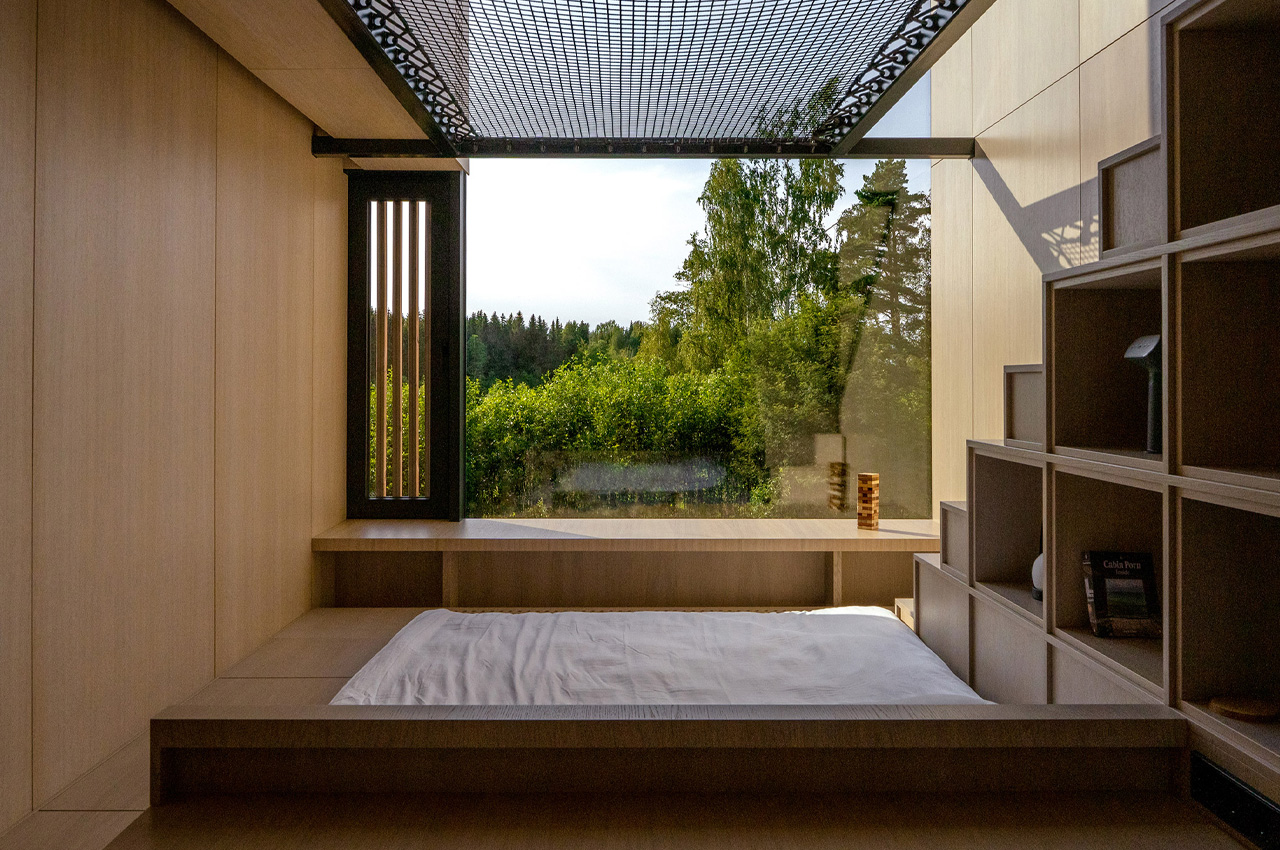
The interior of the home is “conceived as a large piece of joinery”. The inside is finished in white-washed oak, complemented by vertical timber paneling which also brings to mind the image of a treehouse. The home features a large main space that provides stunning views of the forest. This area is connected to a mesh mezzanine via a staircase, and this space serves as a corner for visitors to relax and read in.
