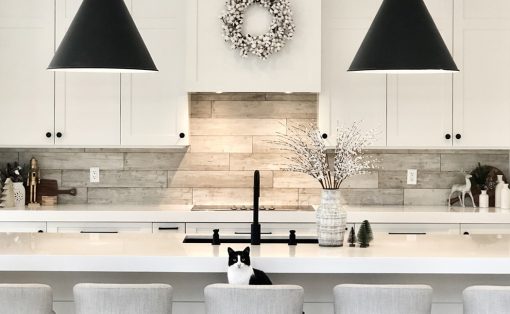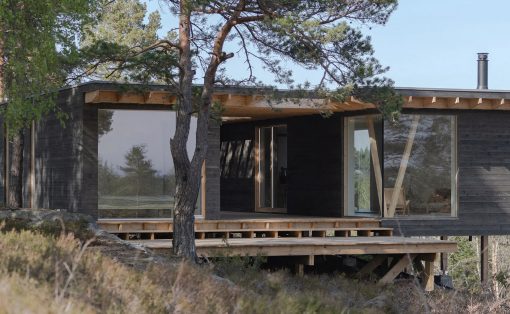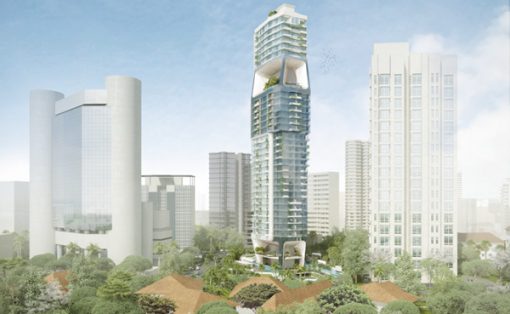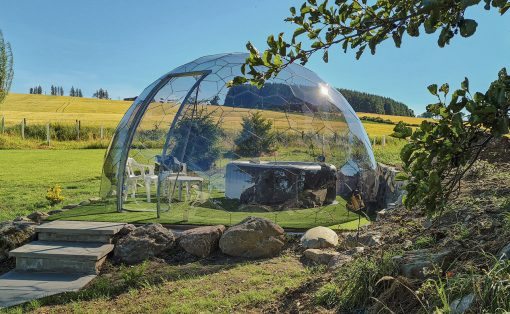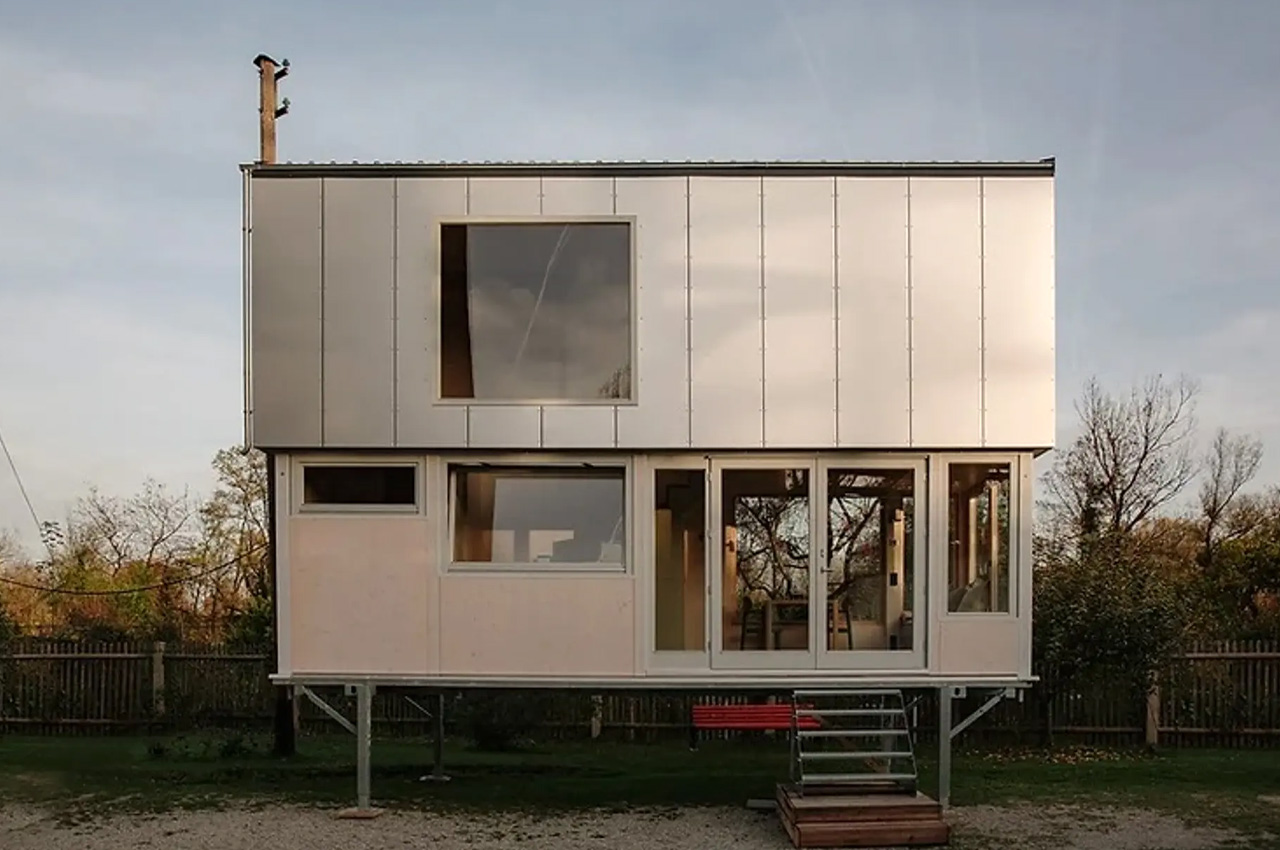
Living in a sustainable, conscious, and smart manner has become not only a necessity but our moral obligation and duty toward the planet. Our homes should seamlessly integrate with, and nourish the planet, not drain her resources and reduce her lifespan. Being at one with Planet Earth, while taking rigorous care of her has never been more of a priority. In an effort to encourage an eco-friendly way of life, sustainable architecture has been gaining immense popularity among architects. They have been designing sustainable homes. These homes aim to harmoniously merge with nature, co-existing with it in peace, and allowing us to live in equilibrium with the environment. They reduce their carbon footprint and encourage a sustainable and clean lifestyle. And, not to mention they’re aesthetically and visually pleasing as well! From a two-story tiny home that redefines micro-living setups to a hostel in Shanghai built using recycled red bricks, natural clay, and reed bundles – these amazing designs will convert you into a sustainable architecture advocate!
1. The Vagabundo Flex
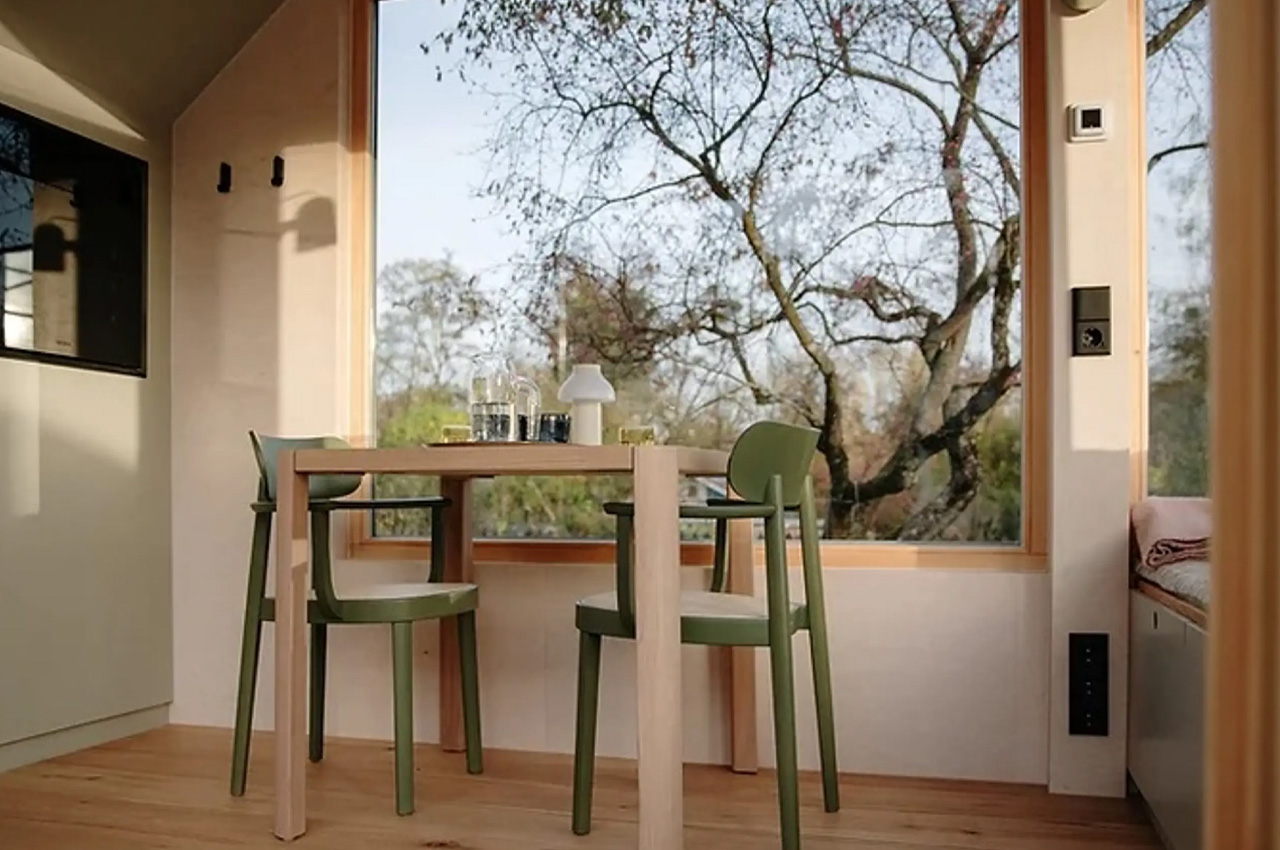
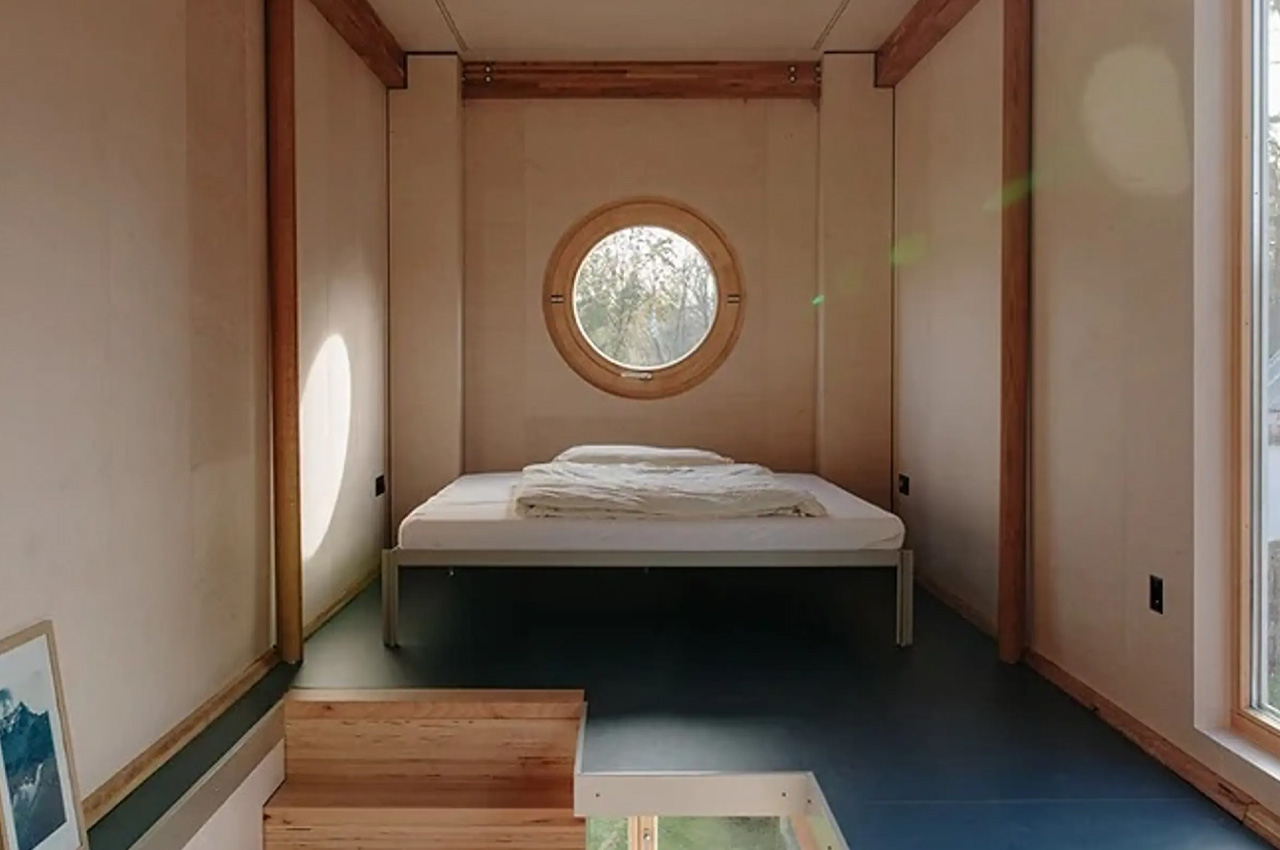
Constructed using timber framing, wood fiber insulation, double-glazed wood aluminum windows that have been laminated with safety glass, and three-layer fir wood for the interior paneling, the Vagabundo Flex is a special tiny home that extends over two levels, all thanks to an automated lifting root system, that elevates the comfort and functionality of this unique home.
Why is it noteworthy?
The Vagabundo Flex’s innovative and unique design supports the roof in rising to an impressive height of 20.3 ft, in turn creating a spacious interior that occupies 300 square feet. Vagabundo’s ingenious solution is designed to ensure that bulky elements do not disrupt the aesthetics and beauty of the home.
What we like
- The bulky elements have been smartly concealed in the corners and tucked away in cupboards
- The tiny home has been amped with all the essential amenities, as well as massive panoramic windows and timber furnishings
What we dislike
- Heavily priced
2. The Coodo
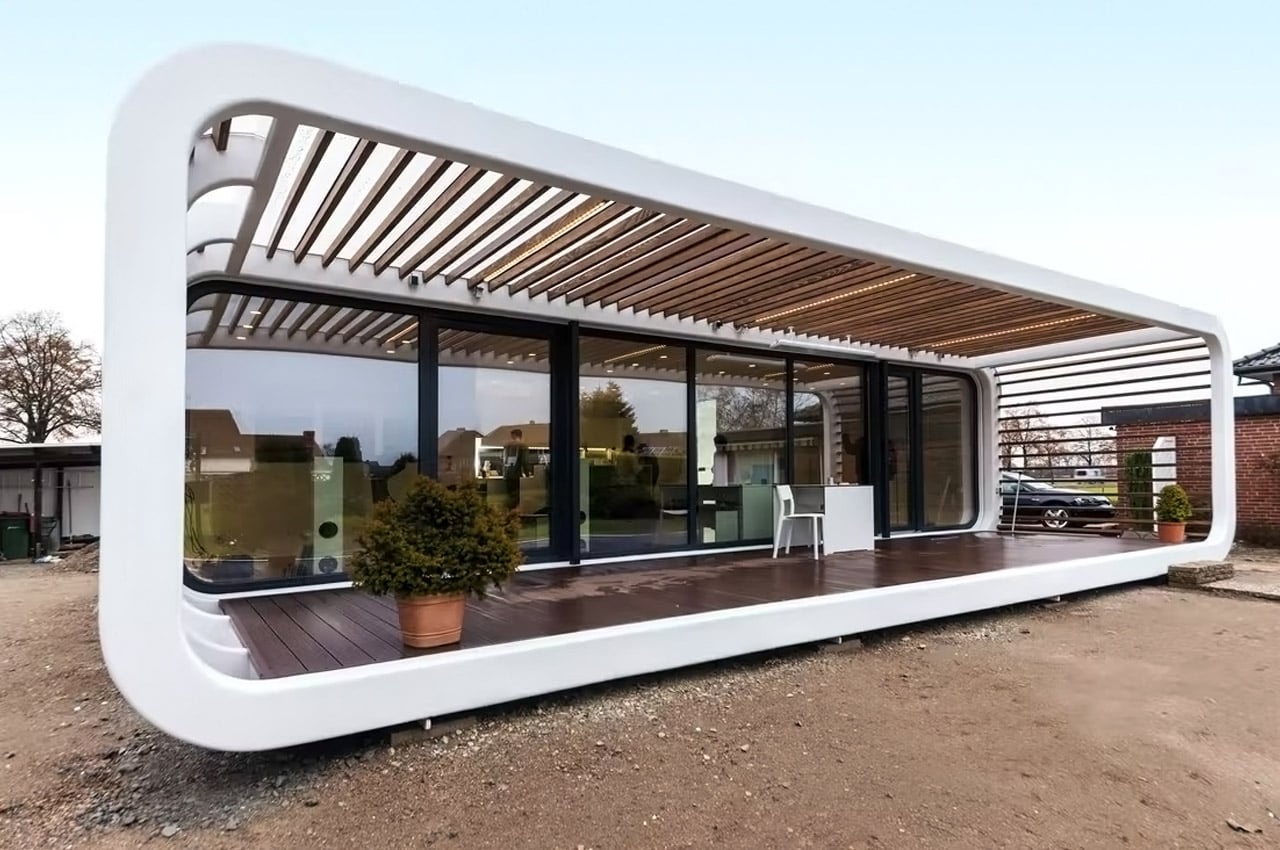
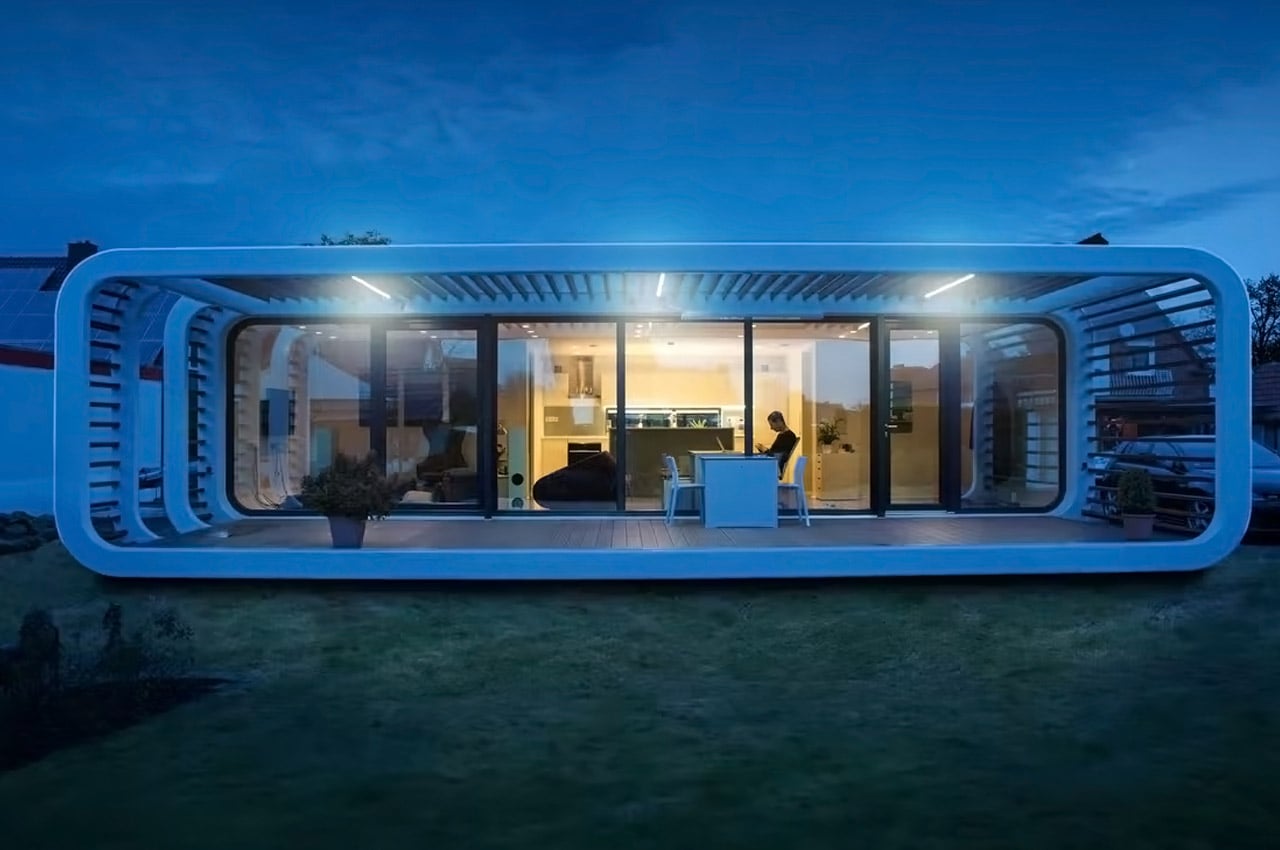
Mark Dare Schmiedel procured the design rights of the ‘Coodo’ home concept. The Coodo was created by a group of Slovenian architects, and it is a modular home that attempts to bring you closer to nature, to a space that is away from the crowds, where you can truly relax and unwind and enjoy the beauty of a moment.
Why is it noteworthy?
It features a curved, minimal steel frame with rounded edges and stunning floor-to-ceiling glass walls. The beautiful glass walls allow a generous stream of sunlight to enter the home. Whether on rooftops in the city, on beaches, on mountains, or alongside a river, the Coodo can be easily installed almost anywhere.
What we like
- Integrated utilization of smart home technology.
- Adherence to Passive House standards.
What we dislike
- With its focus on natural settings, we wish there was a way to enclose the open patio space to close up when away from the home
3. Tree House by the Lake
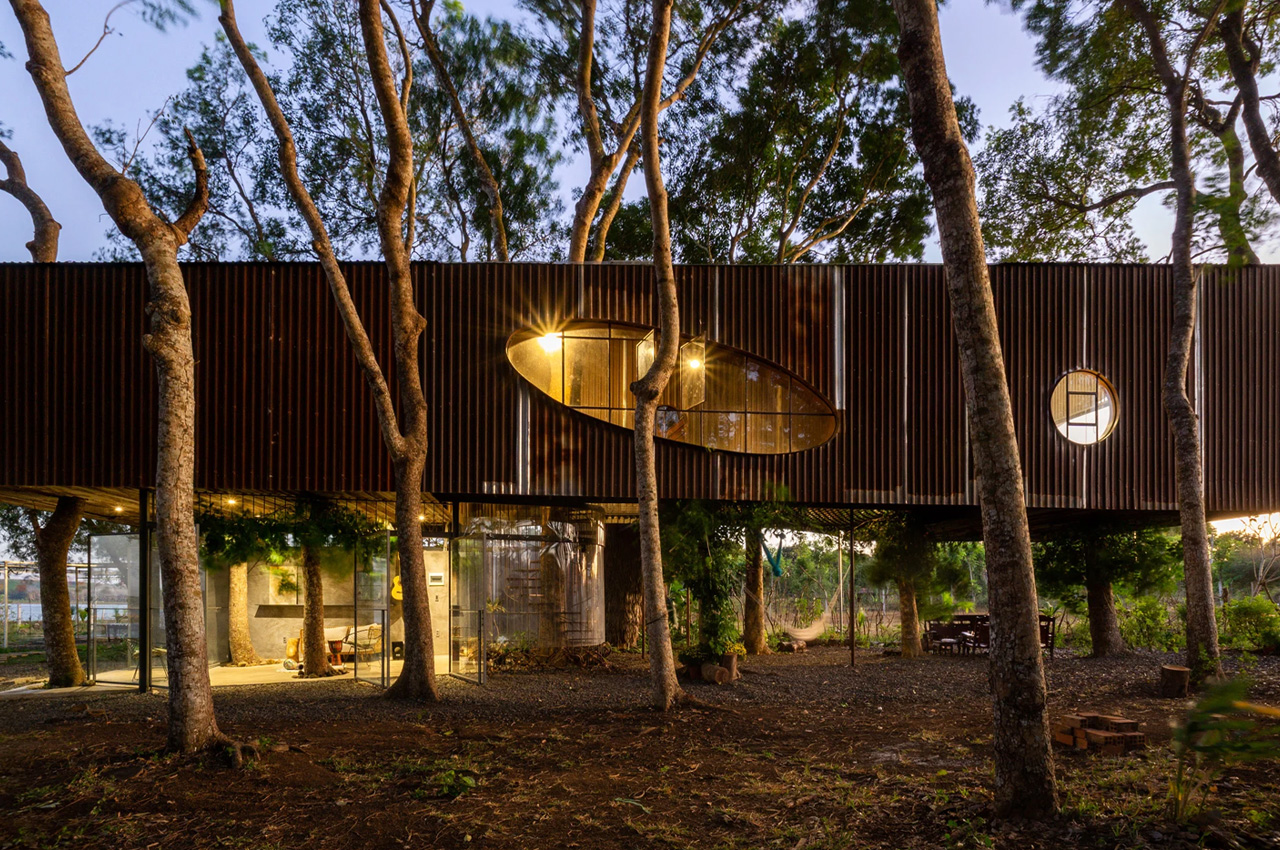
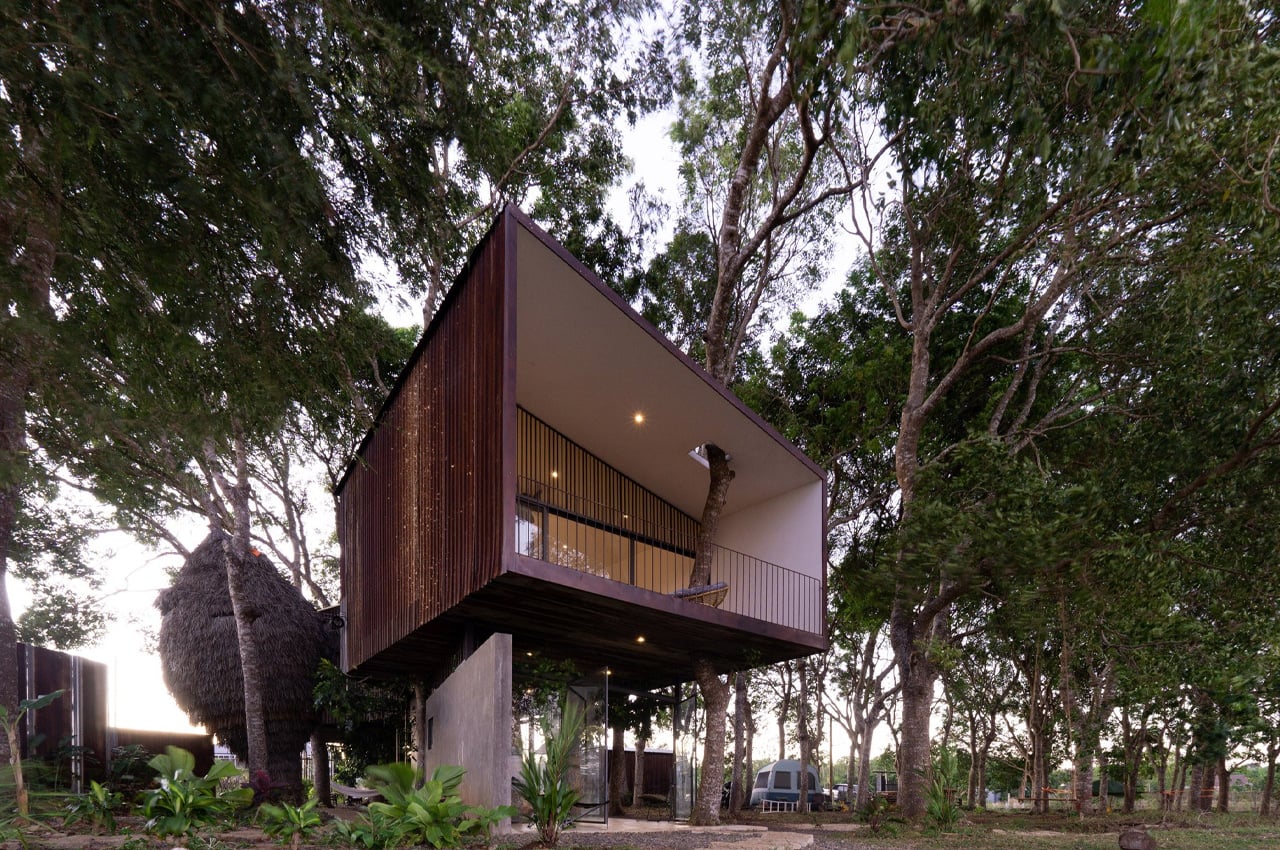
Called Tree House by the Lake, this stunning home is located on the shores of Da Bang Lake in the Chau Duc District in Vietnam. The home is built using recycled metal sheeting and repurposed wood and glass and was commissioned by an elderly couple.
Why is it noteworthy?
The home is designed to bring the couple and their grandchildren closer to nature, helping them build a deeper connection to it, and immerse themselves in greener surroundings. The Tree House by the Lake is surrounded by the forest and was in fact constructed using local scrap materials to reduce the impact on it.
What we like
- The home is inspired by a tree house
- Constructed using recycled and local scrap materials
What we dislike
- The home merges completely with its natural surroundings and may be difficult to spot by birds
4. The New Forest House

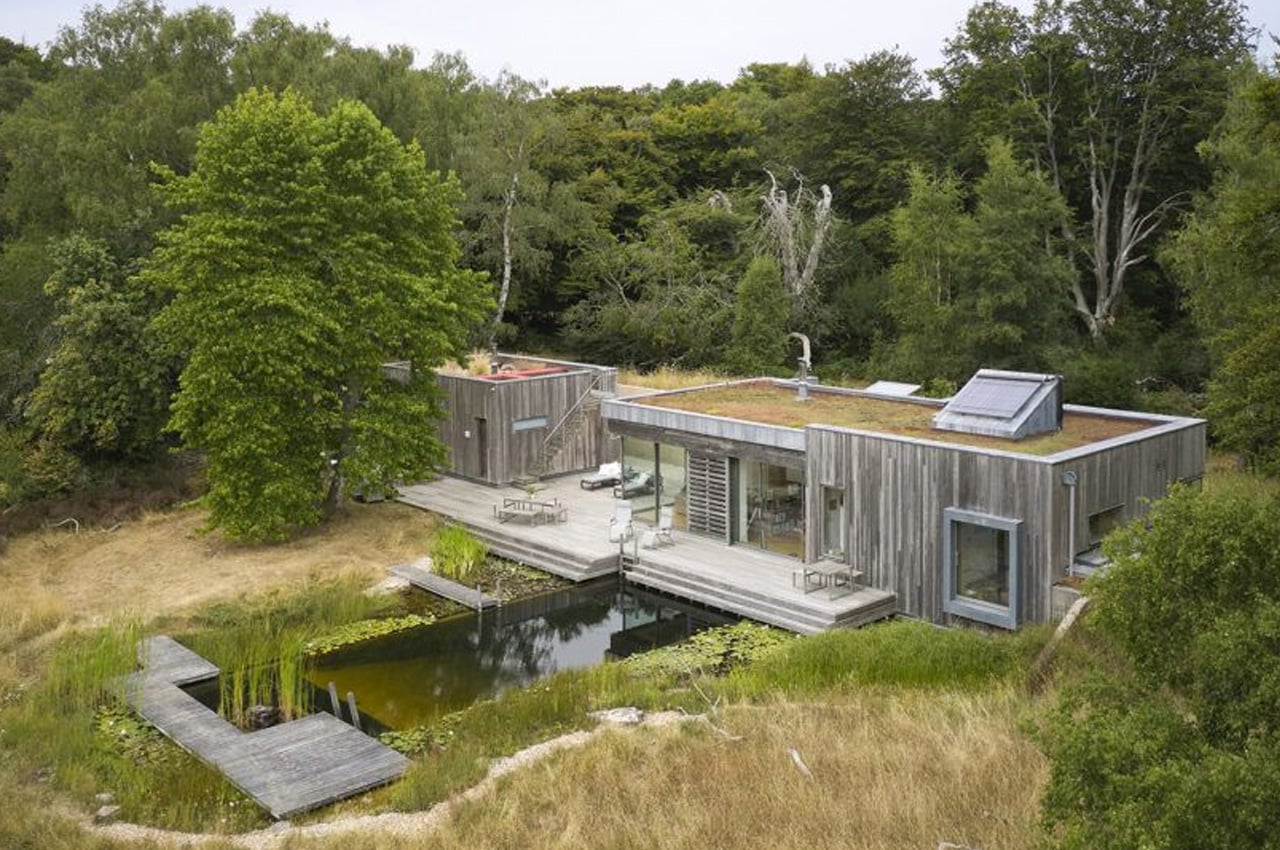
For the past 10 years, PAD Studio has been conducting a study on the true environmental impact of low-energy homes. The studio has been studying the New Forest House for the past decade.
Why is it noteworthy?
The home is located within an 18.5-acre plot, which is situated adjacent to ancient woodland and heath, in the New Forest National Park. The building was carefully constructed to ensure that minimal disturbance was caused to the surrounding site, as well as the site’s sensitive landscape. The residence features the main house and a guest annex.
What we like
- The New Forest House is a 97% less expensive house to run as compared to a house built in accordance with 2021 building standards
- The house utilizes 110% less energy as compared to a home powered by gas
What we dislike
- The aesthetics of the home are quite old-school and traditional
- The glass pane walls mean there is low privacy/security in the main house
5. BioHome3D
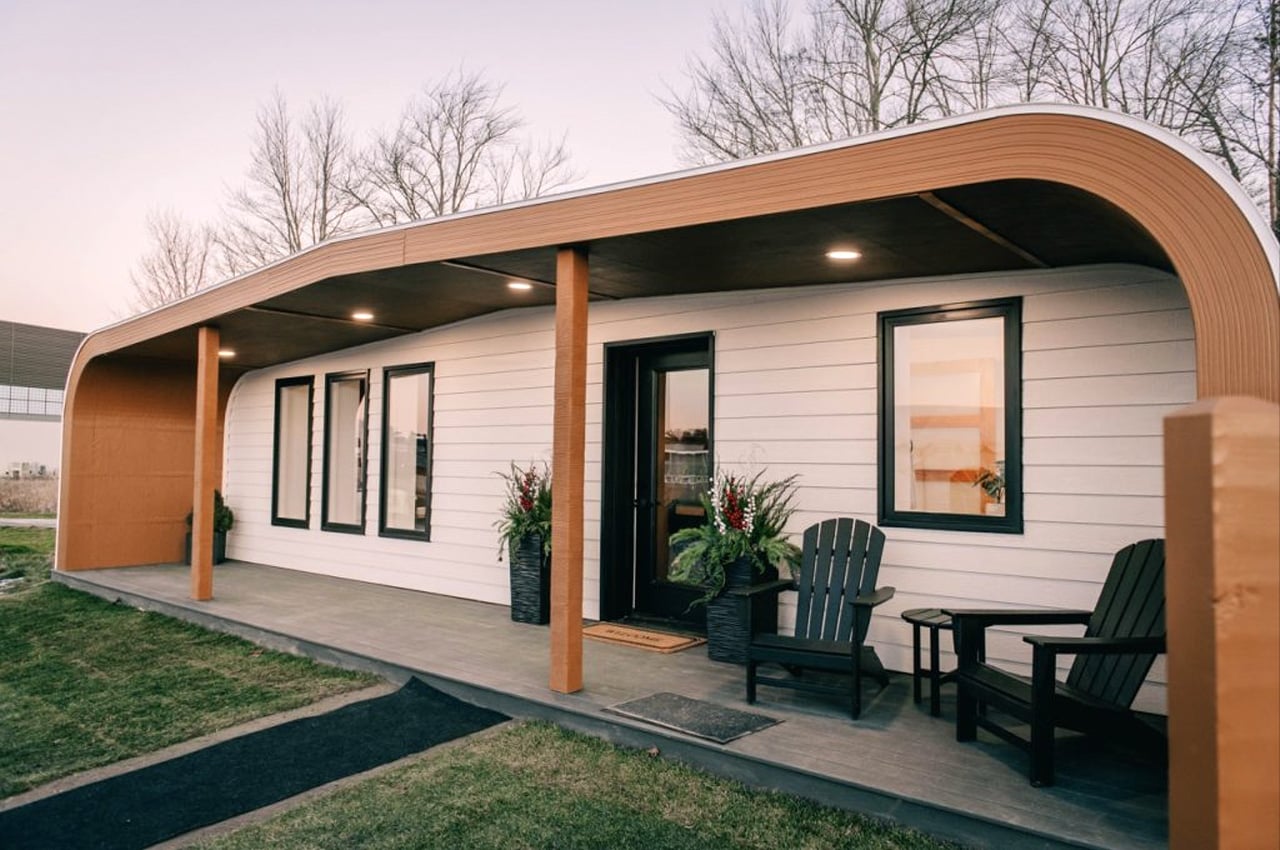
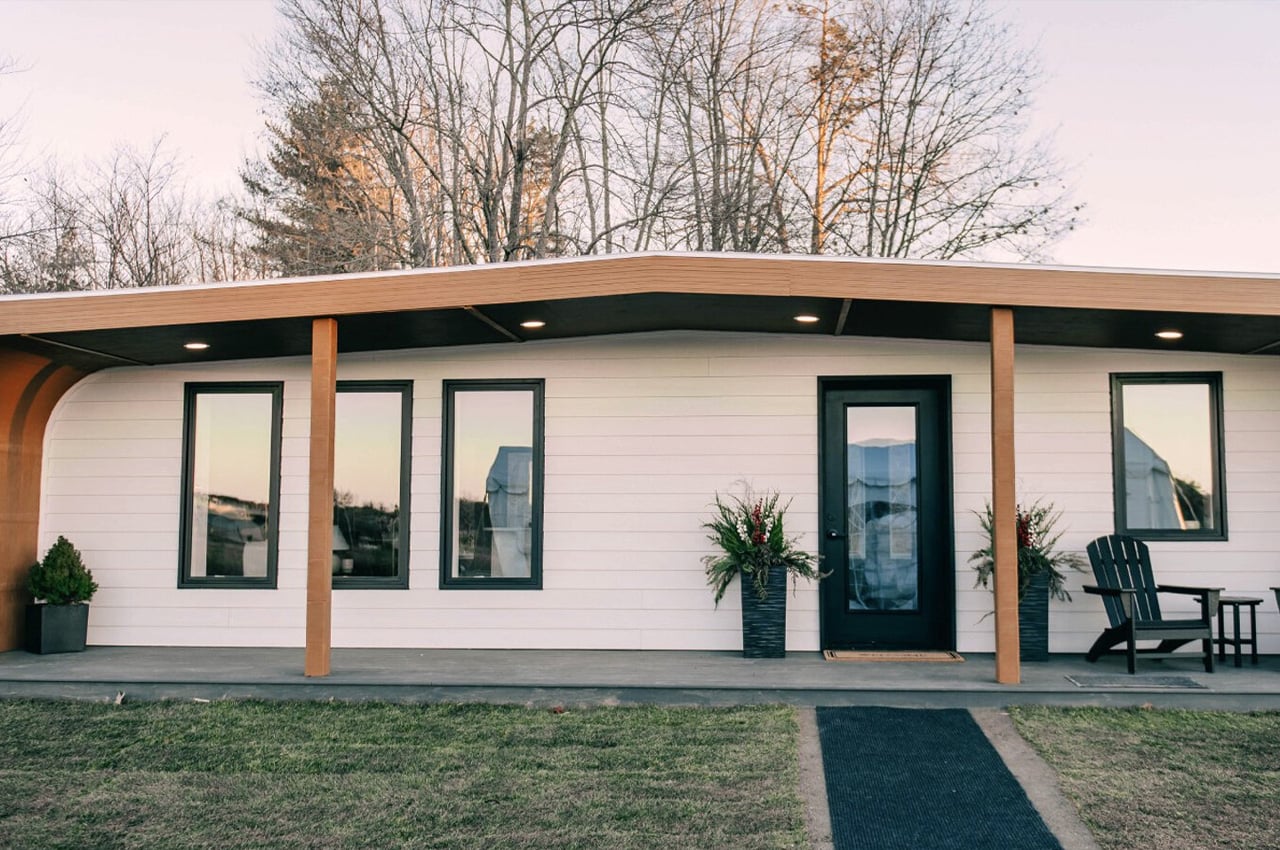
The world’s first 3D-printed home built entirely from bio-based materials such as wood flour or fine sawdust, mixed with a binder made from corn was created by the University of Maine Advanced Structures and Composite Center (ASCC). It is called the BioHome3D, and was specially designed to resolve labor supply chain issues that elevate the costs of homes and reduce the availability of affordable housing.
Why is it noteworthy?
The technology used to build the BioHome3D ensures that the home is primarily manufactured off-site using automation, which leads to less time for off-site3 building and setting up the home.
What we like
- Tackles the issue of labor shortage and supply issue
- 3D-printed
What we dislike
- No roof space to allow for vertical growth
6. Floating Bamboo House
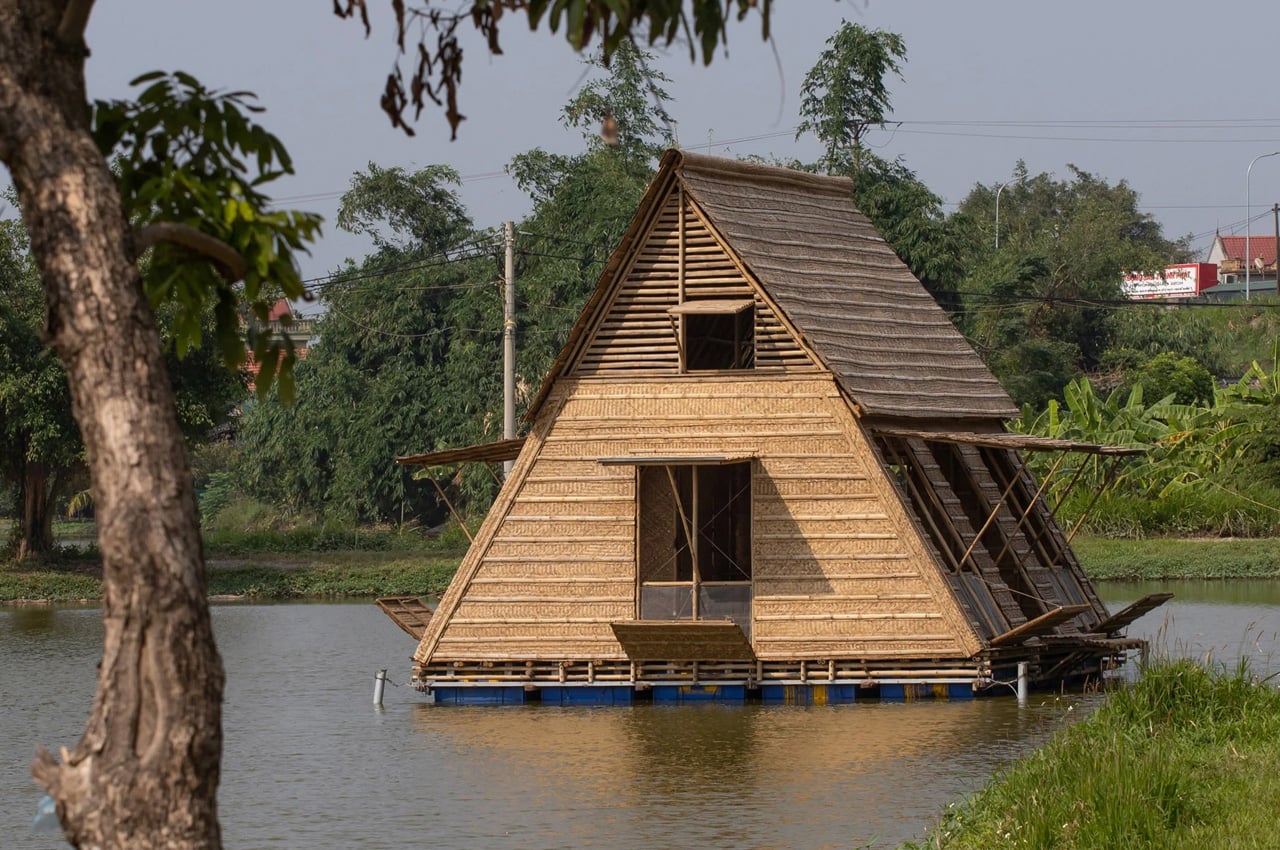
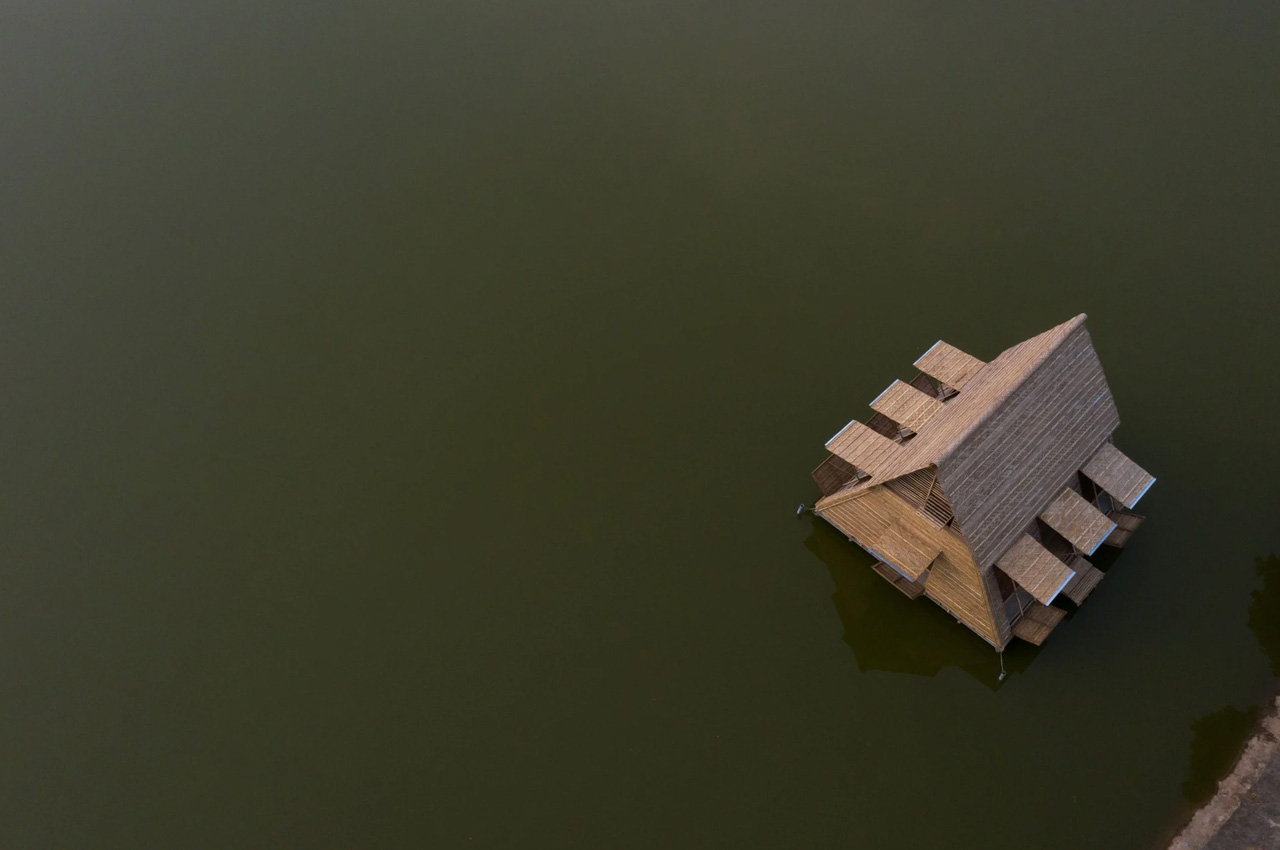
Called the Floating Bamboo House, this architectural prototype by Vietnamese studio H&P Architects is exactly what it sounds like! The floating home is built from bamboo and is designed to withstand rising sea levels.
Why is it noteworthy?
It has been created with the intention to provide locals who are living in and around the Mekong Delta in Vietnam with a suitable model for climate-resilient housing. The Floating Bamboo House is designed to be a three-compartment home equipped with a square ground floor plan that occupies six by six meters. The home also has a first-floor story in its roof eaves.
What we like
- Inspired by the vernacular Rông House, which is a traditional and rural Vietnamese building typology amped with a tall and steep thatched roof
What we dislike
- The structure is designed to float and may have weight limitations which don’t allow for expansion in the space.
7. The Octothorpe House
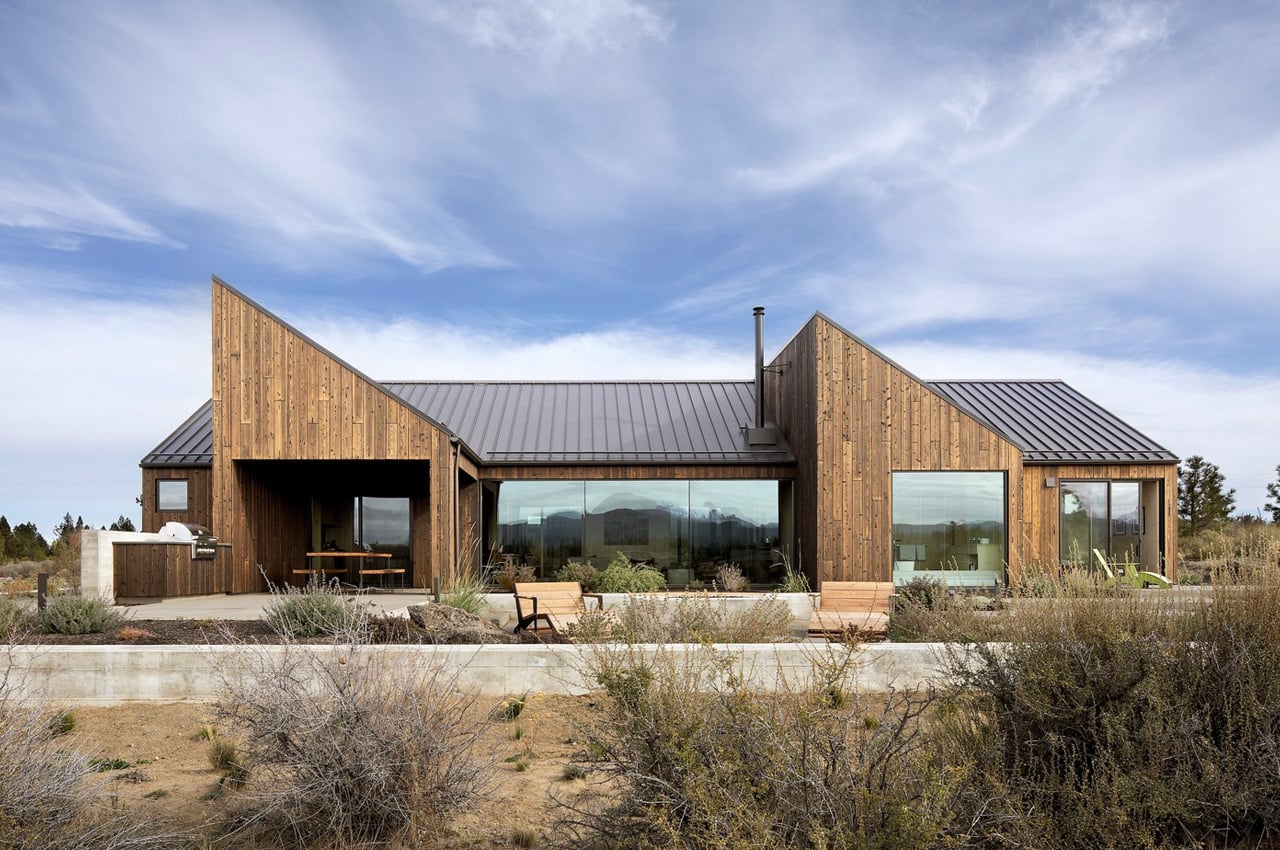
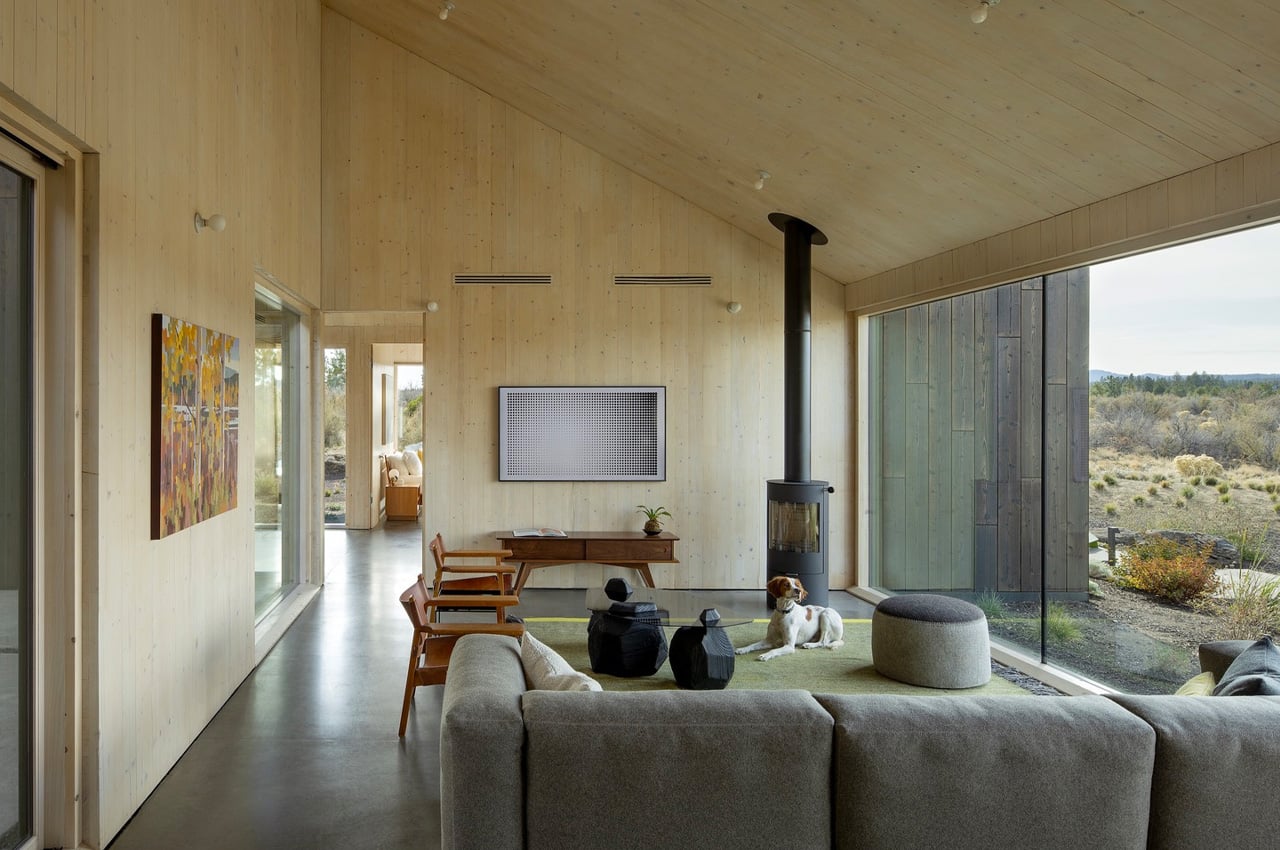
This expansive home is called the Octothorpe House and is located in the Oregon high desert near Bend. It was commissioned by a couple Mike and Catherine to Mork-Ulnes Architects and was designed to perfectly blend in with the desert landscape, and to be as environmentally friendly as possible.
Why is it noteworthy?
To meet the client’s desire for a sustainable home, Mork-Ulnes Architects decided to use ‘cross-laminated timber’ in the construction of the home. What makes this timber sustainable is the fact that it has a strength-to-weight ratio that’s similar to concrete, but it is five times lighter as compared to it. CLT is pre-cut off-site, which also reduces construction waste immensely.
What we like
- The architects utilized CLT to build the interiors and the exterior of the Octothorpe House, this prevented them from releasing almost 15 metric tons of greenhouse gases into the air
What we dislike
- The central courtyard has an open design, which we hope has a retractable roof
8. Algonquin Highlands Cottage
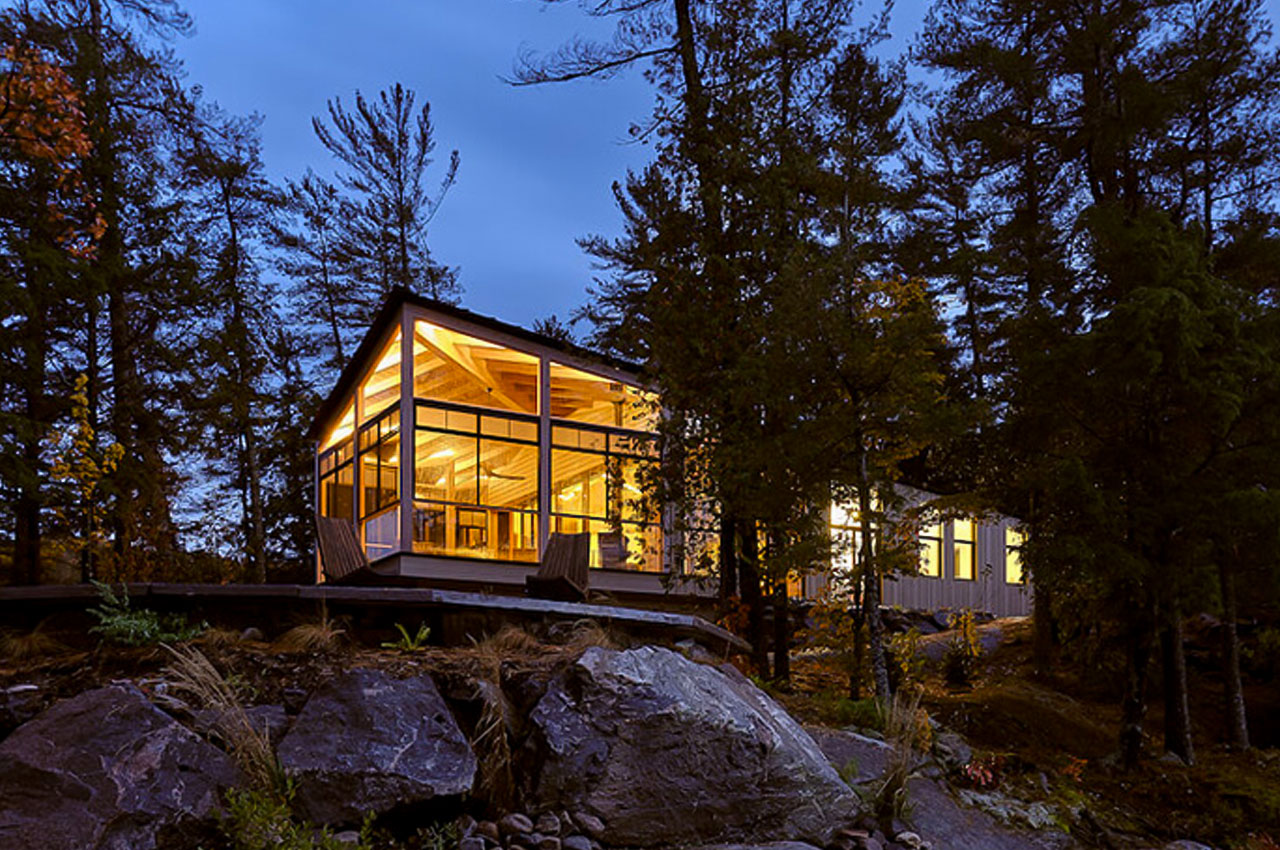
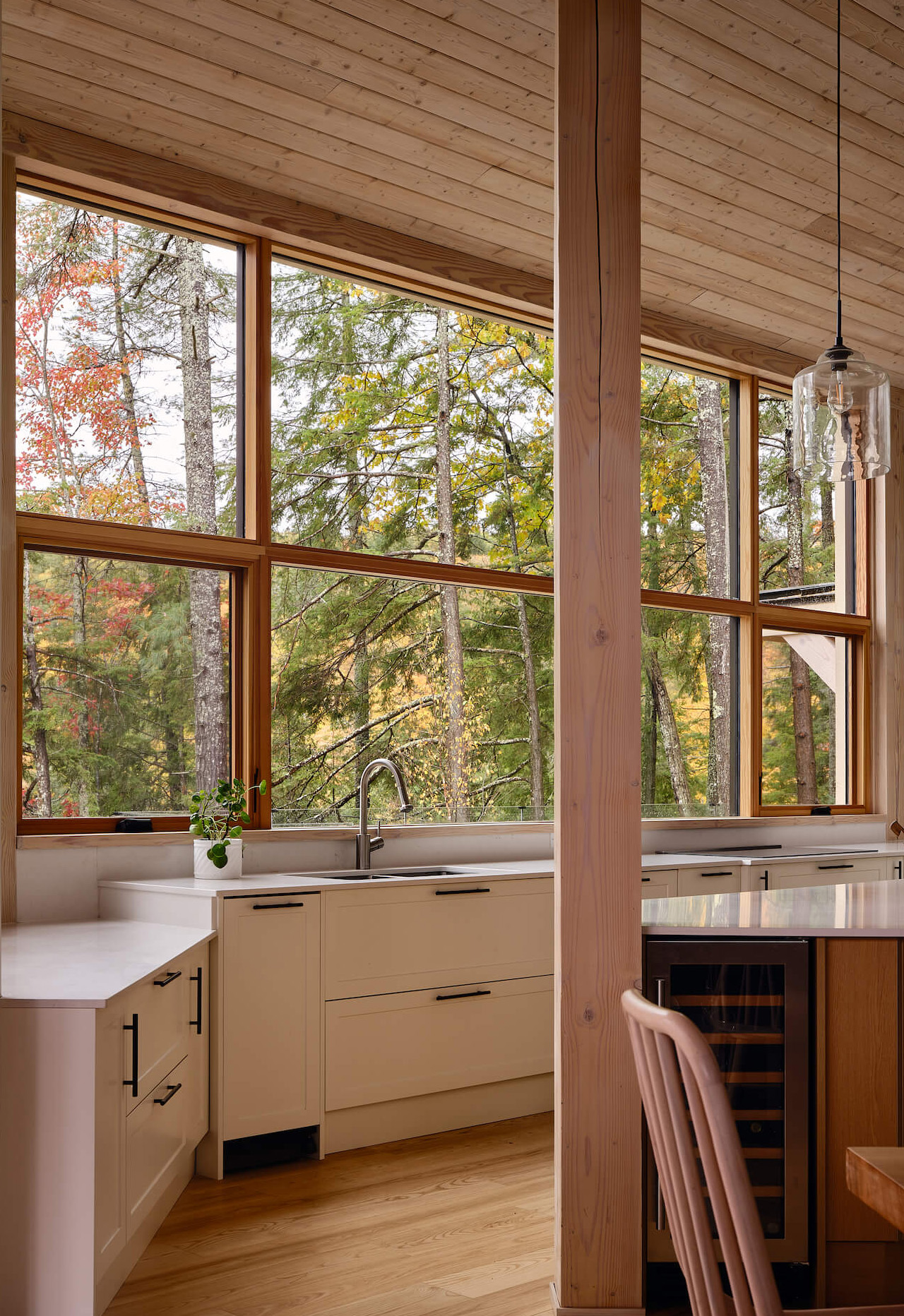
This picturesque wooden cottage is called the Algonquin Highlands Cottage and is located on an island peninsula in the lake of Algonquin Highlands. Designed by BLDG Workshop, the idyllic cottage is adorned with a lovely view of the rocky outcrops and shorelines of the Great Canadian Shield, and functions as an amazing getaway location.
Why is it noteworthy?
The cottage was constructed while paying special attention to the relationship between indoor and outdoor space, and the natural landscape of Ontario. The natural elements of the site were amplified and elevated – for example, the sun patterns on the peninsula since they are related to the morning and evening light.
What we like
- The studio incorporated a large indoor-outdoor space at the front peak of the home, which overlooks the lake and the stunning landscape
What we dislike
- The location of the cottage is a bit remote, making it difficult to access
9. SOM LAND
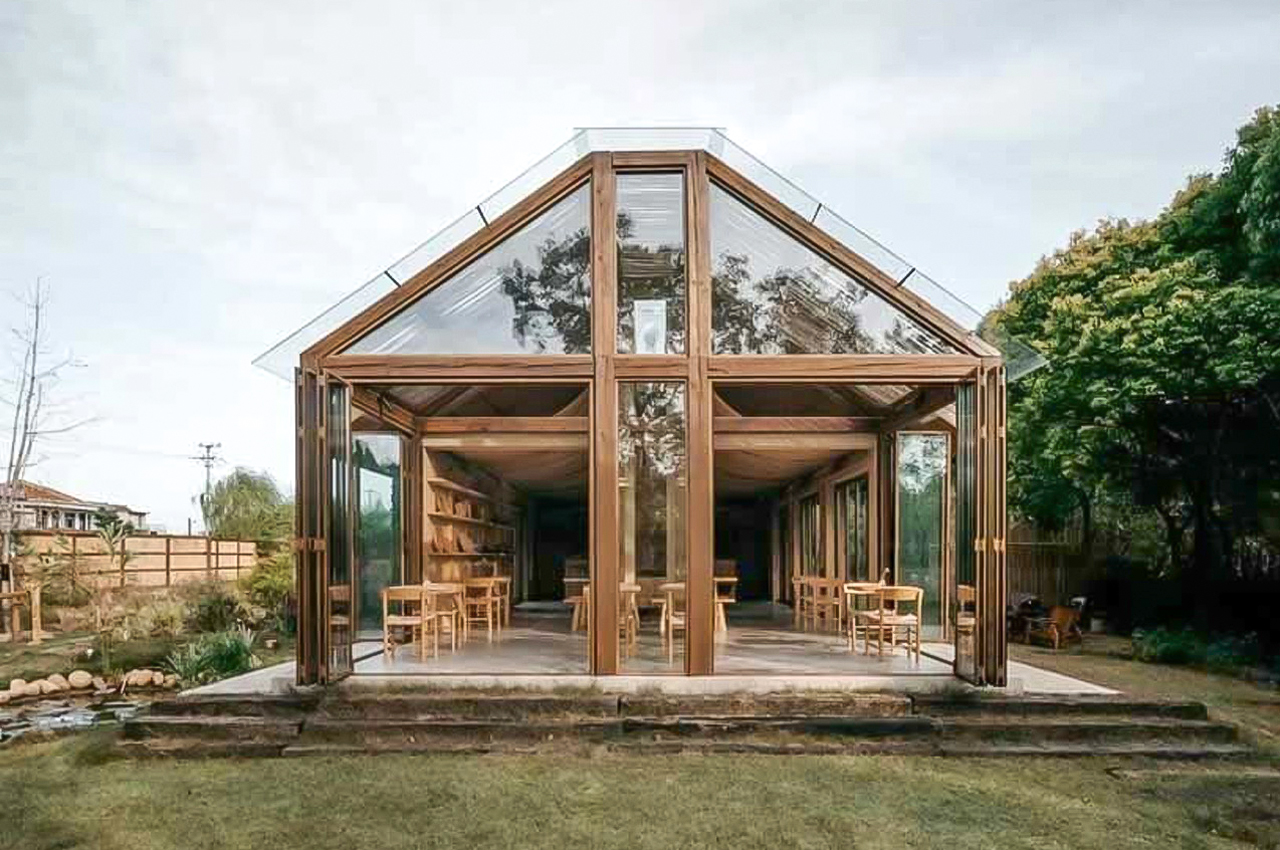
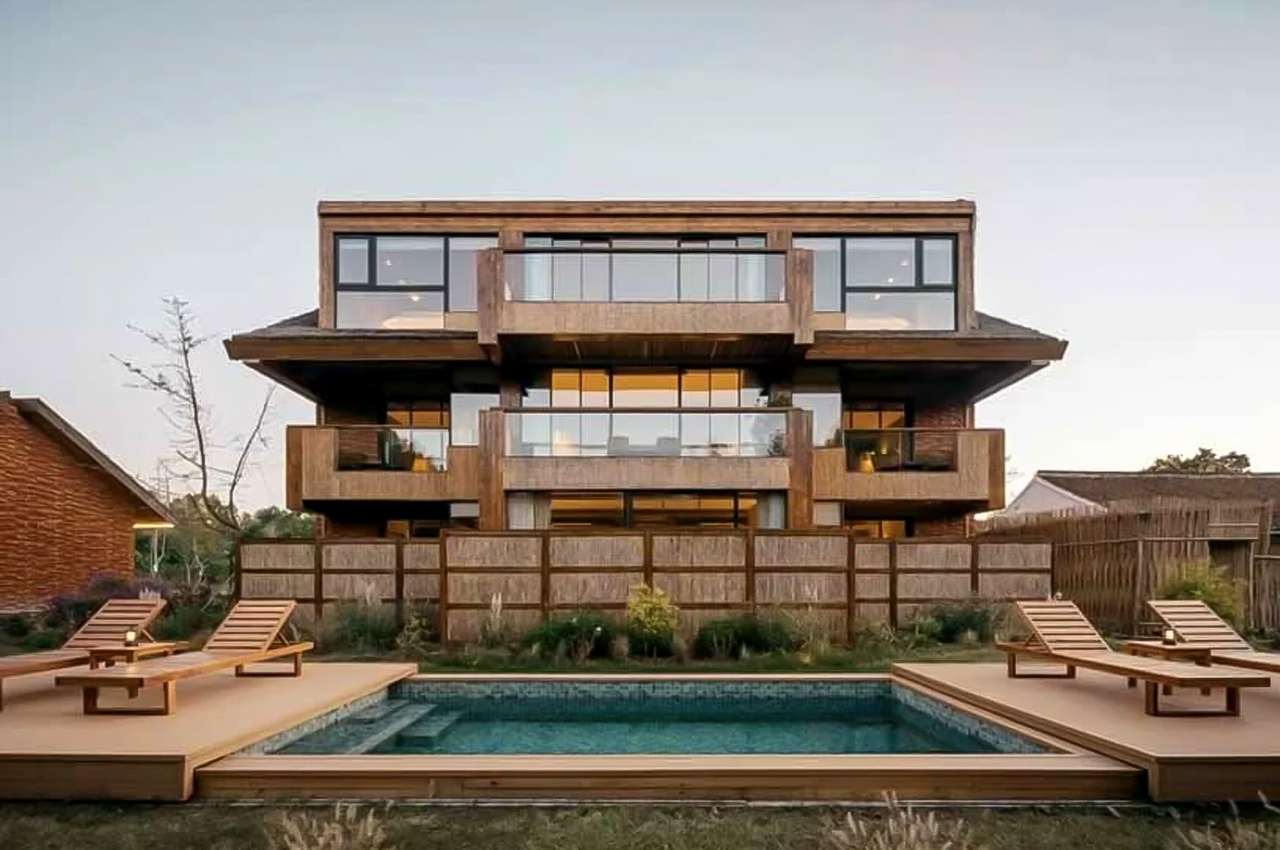
The ‘SOM LAND’ was designed by Chinese design studio RooMoo by transforming a pre-existing building to a hostel on the Chongming Island of Shanghai. The hostel was named after the traditional Chinese color of warm green, which signifies the gaps found in between tree shadows and is a celebration of slow-paced life.
Why is it noteworthy?
The construction of the hostel involved the utilization of local customs and handicrafts and caused minimum damage to the surrounding land. In fact, it incorporated the surrounding environment into the architectural scheme.
What we like
- To incorporate sustainability into the structure, it was built using recycled old wood boards, wasted red bricks, tree branches, reed bundles found on the site, and bamboo and other locally sourced and discarded materials
What we dislike
- Despite being renovated, the aesthetics of the hostel are old-school and can be considered out of style
10. LILELO
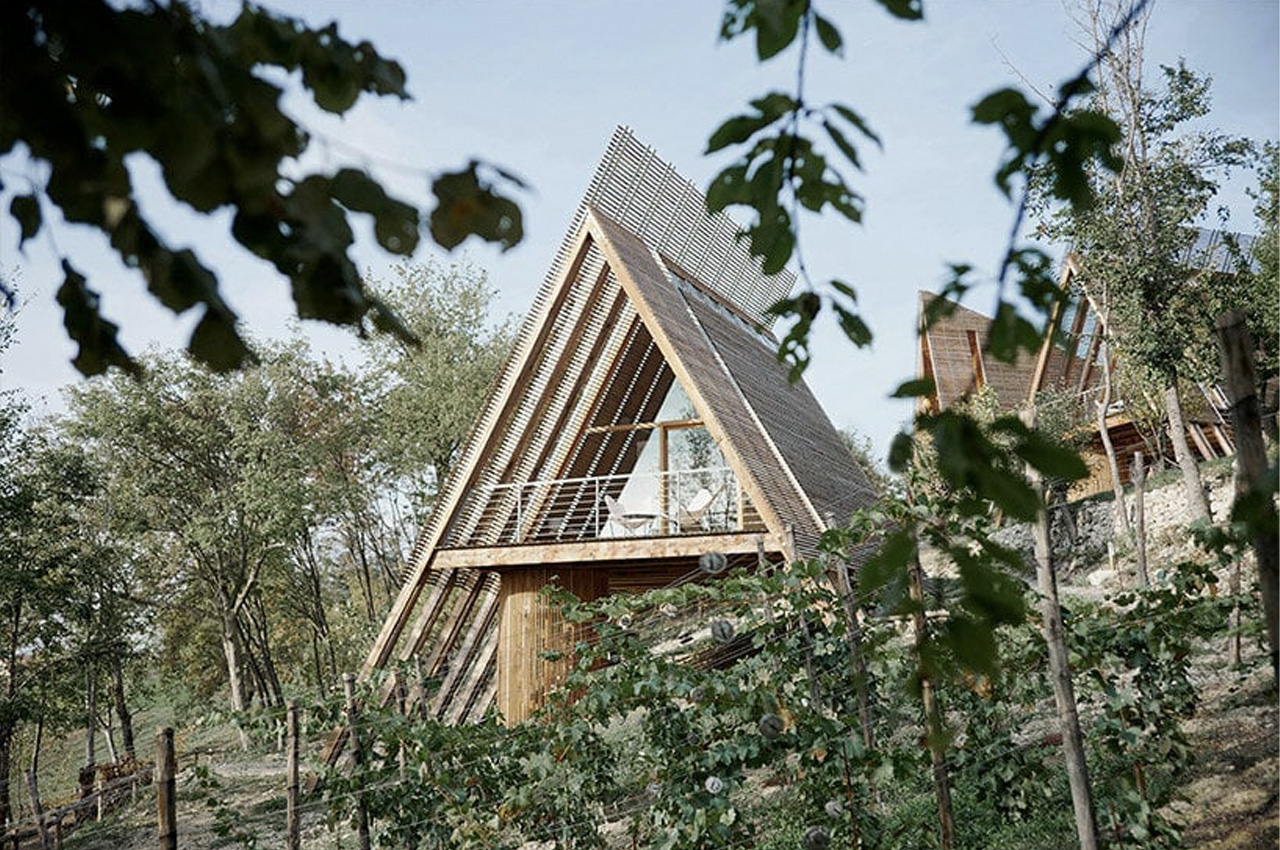
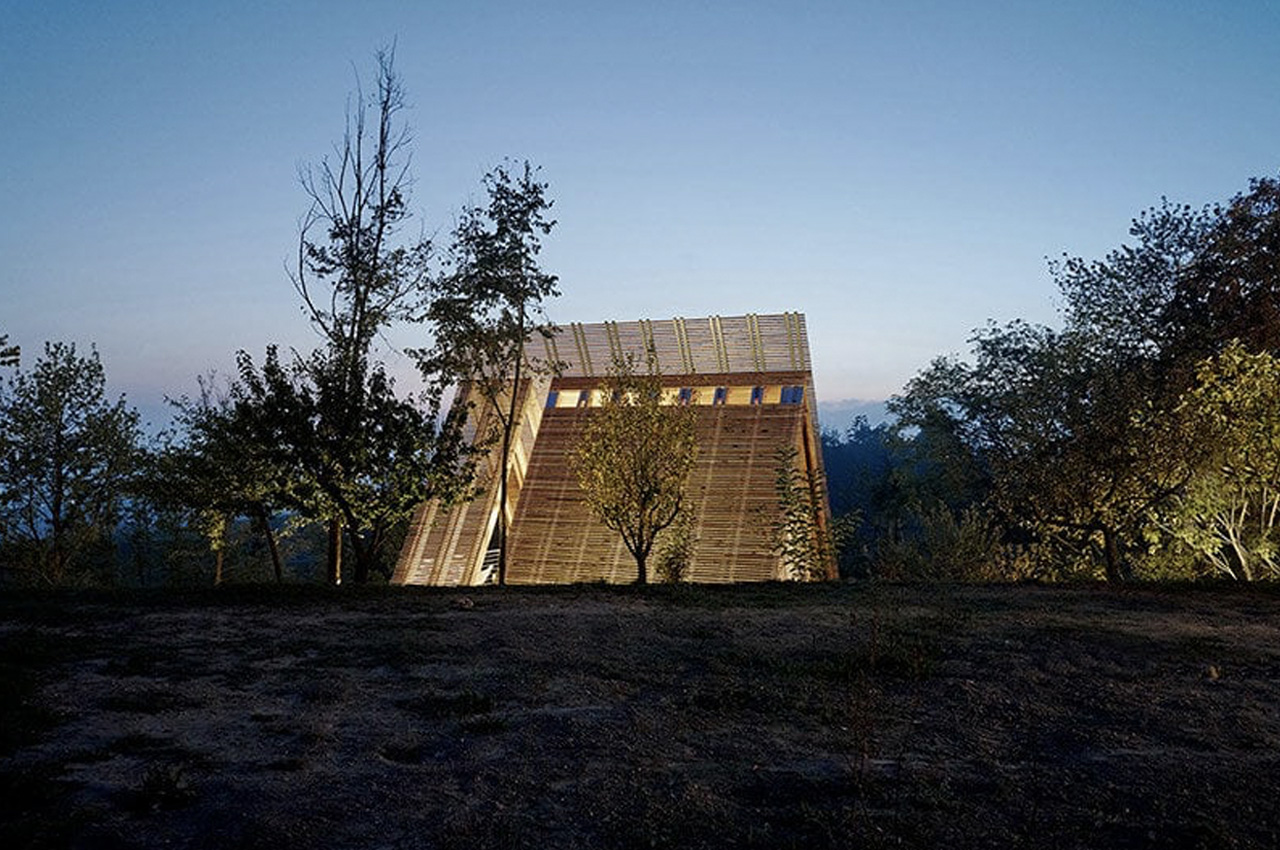
LILELO or Little Leisure Lodges consists of a group of four lovely wooden cabins that are tucked away in the center of Piedmont, Italy. Completely surrounded by vineyards and woodlands, the adorable cabins make for an excellent vacation getaway.
Why is it noteworthy?
The cabins are inspired by traditional haystacks, creating a triangular silhouette, which is supported by a trunk-like base. The cabins have been elevated off the ground, ensuring they don’t touch it, in an attempt to adopt a sustainable approach. This approach lays an emphasis on energy efficiency and eco-compatibility materiality.
What we like
- The elevated cabins ensure that there is minimal impact on the ground, while also beautifully complementing the sloping topography
- The eco-cabins artfully merge with their surrounding, creating the impression that is it at one with nature around it
What we dislike
- There’s only one door in the entire cabin, which can lead to a lack of privacy



