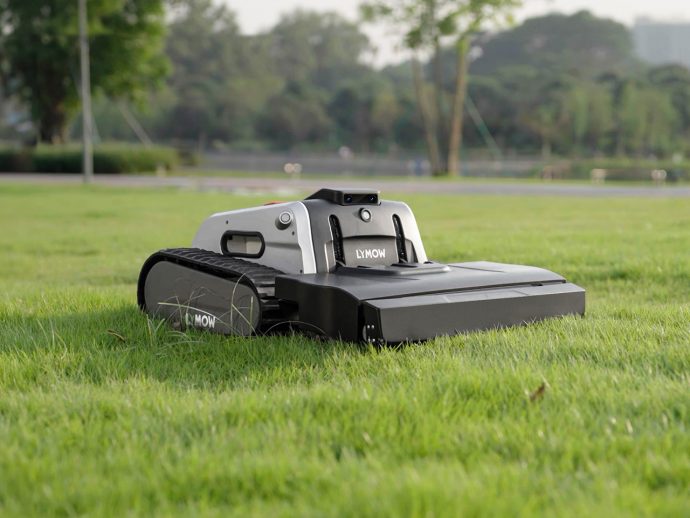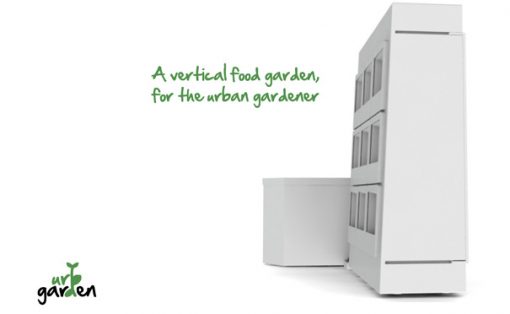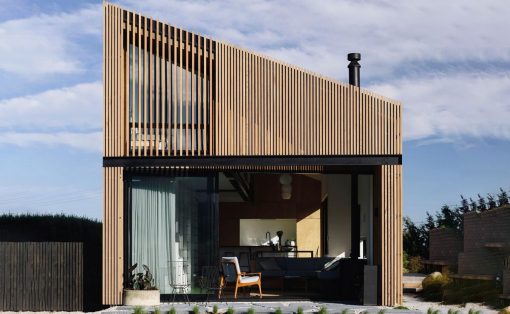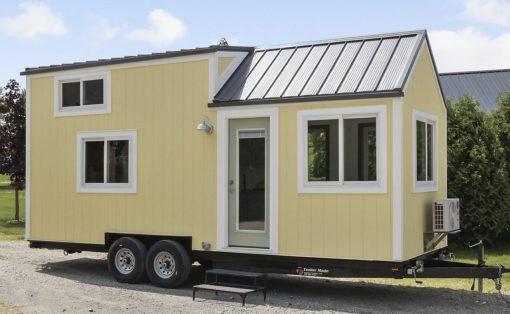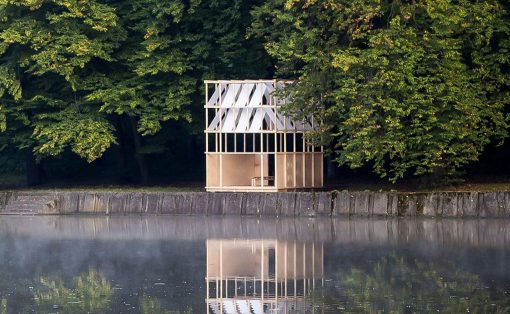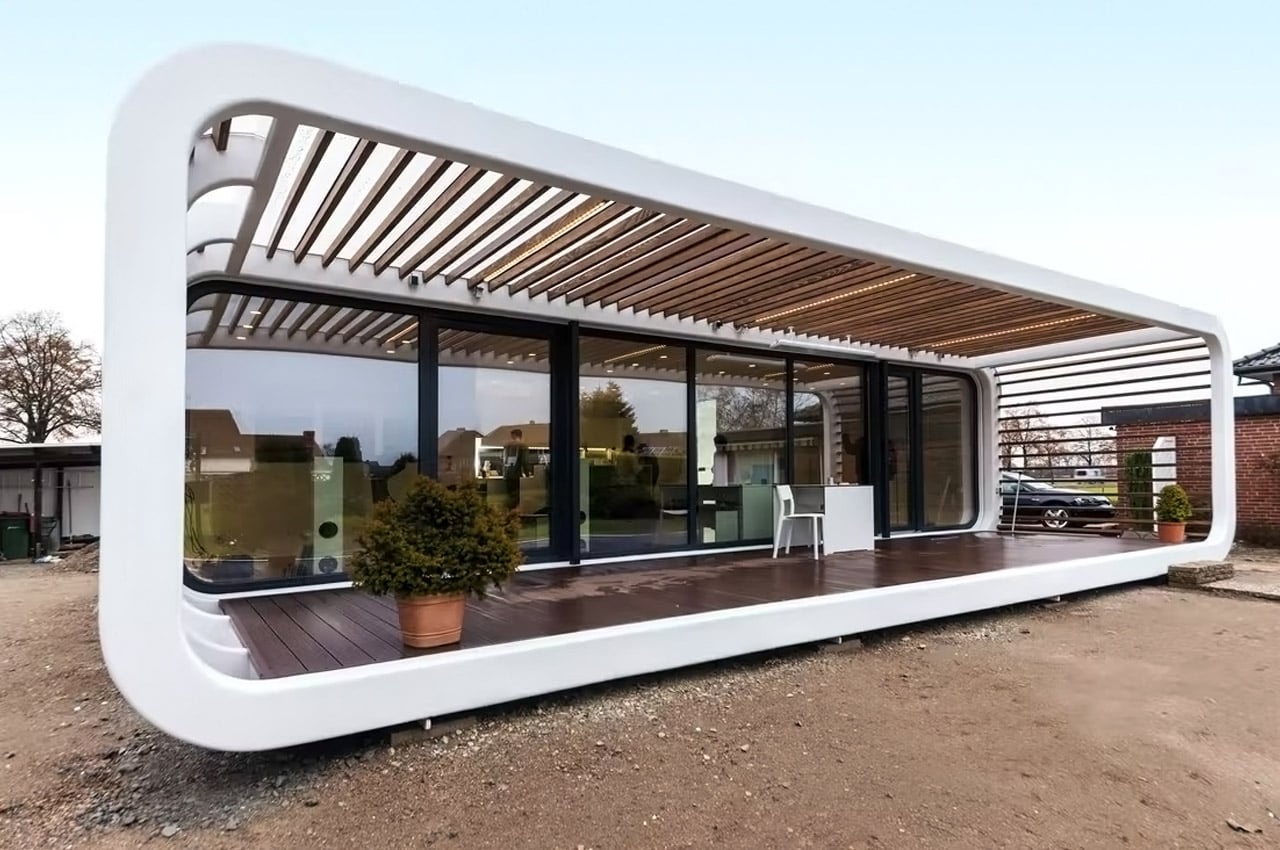
Tiny homes gained popularity a couple of years ago, and since then they’ve cemented their place in the world of architecture. What started off as a cute little trend is now turning into a serious option for home spaces. You could say that 2022 was the year of tiny homes! And I do believe this will continue well in the future. They are a space-saving and eco-friendly living solution that reduces the load on Mother Earth. They’re simple and minimal alternatives to the imposing and materialistic homes that seem to have taken over. And if you love exploring tiny homes, as much as I do, then you’ve reached the right spot. We’ve curated an eclectic and exciting range of micro homes that will totally satisfy your love for tiny homes! From a 40′ highly insulated converted shipping container tiny home with a pocket-friendly price tag to a picturesque tiny home perched idyllically on a slope with views of the sea – there’s a tiny home here for everyone!
1. Coodo
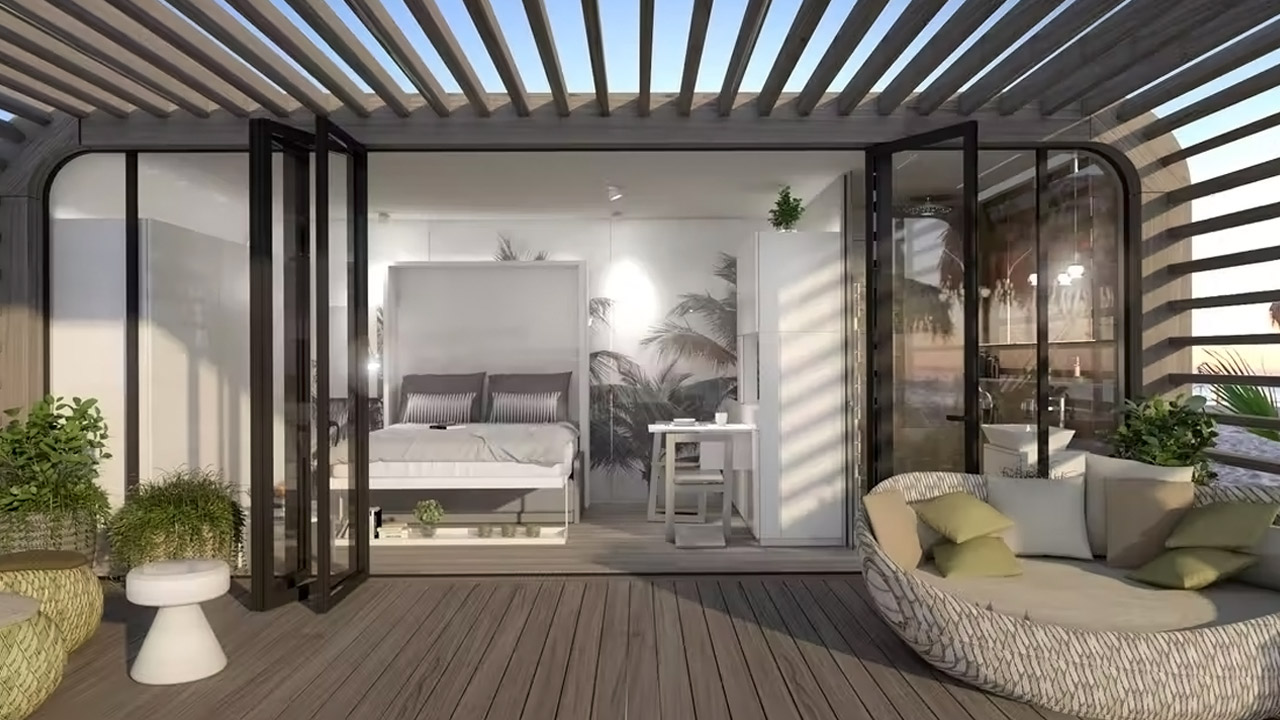
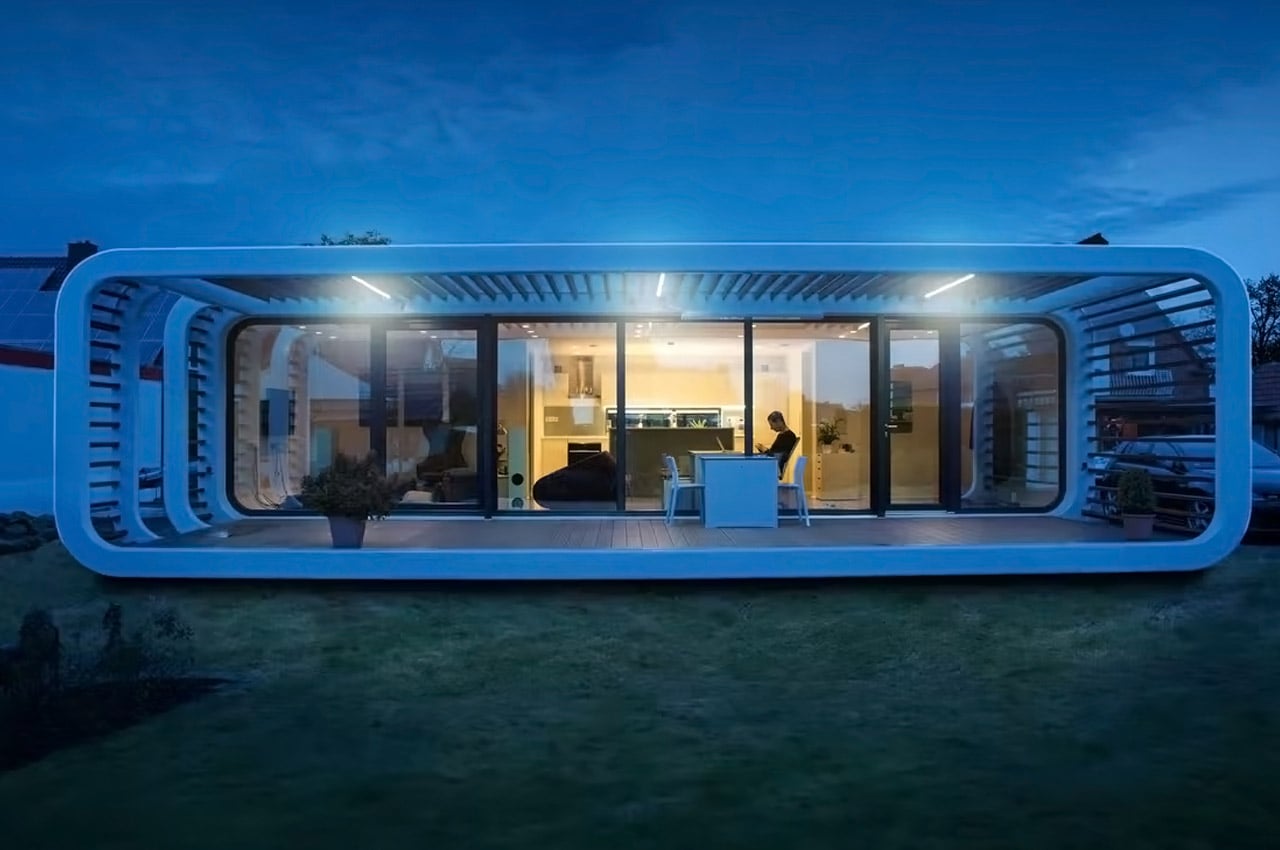
A couple of years ago, German entrepreneur Mark Dare Schmiedel got pretty fed up with the chaos of Berlin and decided to move to the countryside, building his own quaint loft along the banks of the River Spree. The peace, calm, and zen that followed, got him wondering whether it would be possible to create a similar, but a mobile form of home, that could provide the same sanctuary to others. In his quest for such a retreat, he came across a mobile home concept designed by a group of Slovenian architects called ‘Coodo’. Schmiedel went on to procure the design rights of the concept, through his company LTG Lofts to Go and kickstarted the production of the units. The modular homes aim to bring you closer to nature, to a space away from the crowds, where you can truly enjoy the beauty of a moment.
Why is it noteworthy?
It features a curved and minimal steel frame with rounded edges and stunning floor-to-ceiling glass walls. The beautiful glass walls allow a generous stream of sunlight to enter the home. Whether on rooftops in the city, on beaches, on mountains or alongside a river, the Coodo can be easily installed almost anywhere.
What we like
- Integrated utilization of smart home technology
- Adherence to Passive House standards
What we dislike
- The roof is purely ornamental. It doesn’t block direct sunlight and it’s useless in rain and snow. Your porch/deck is always exposed to the elements.
2. Ark Tiny Homes’ Delta Model
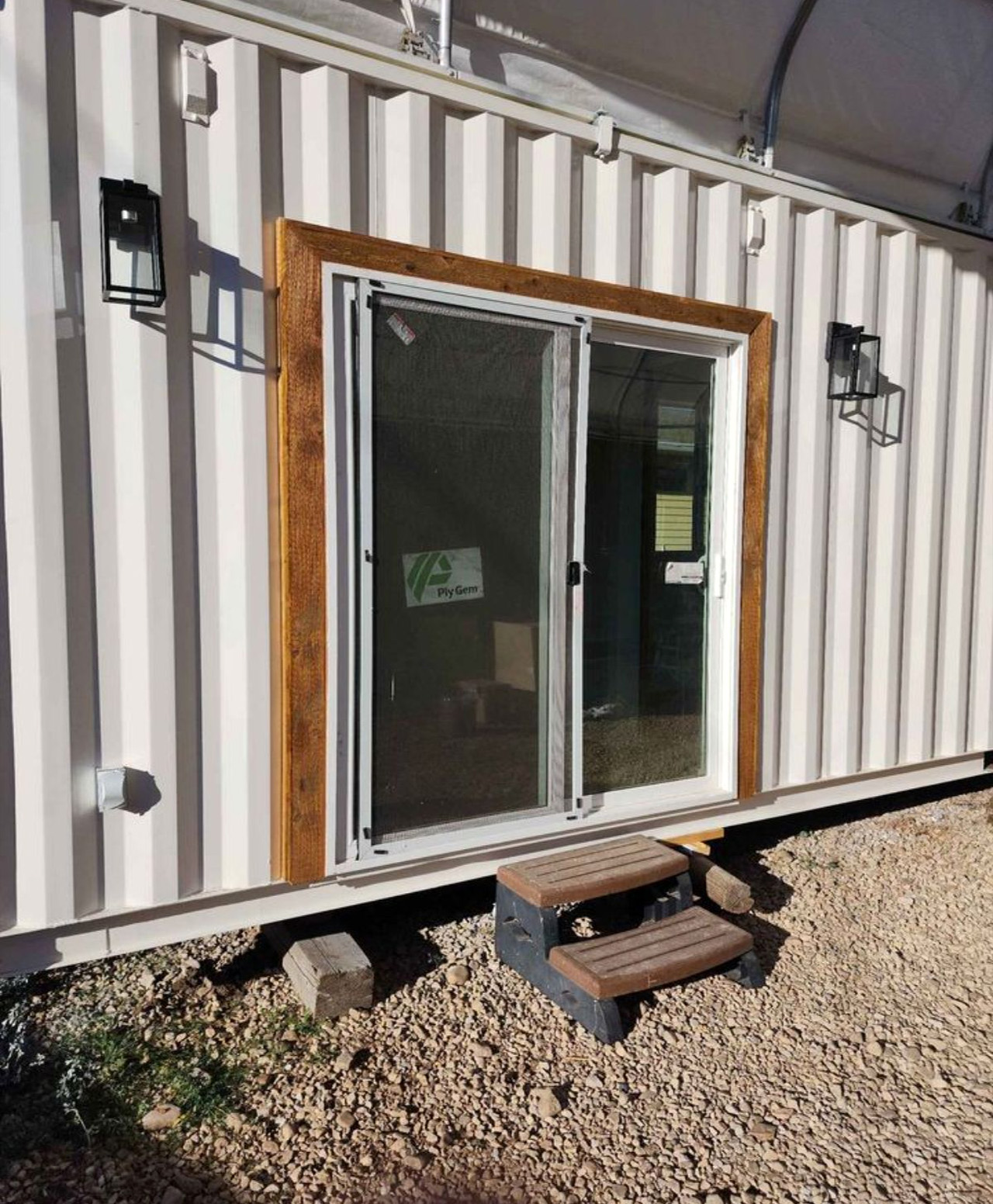
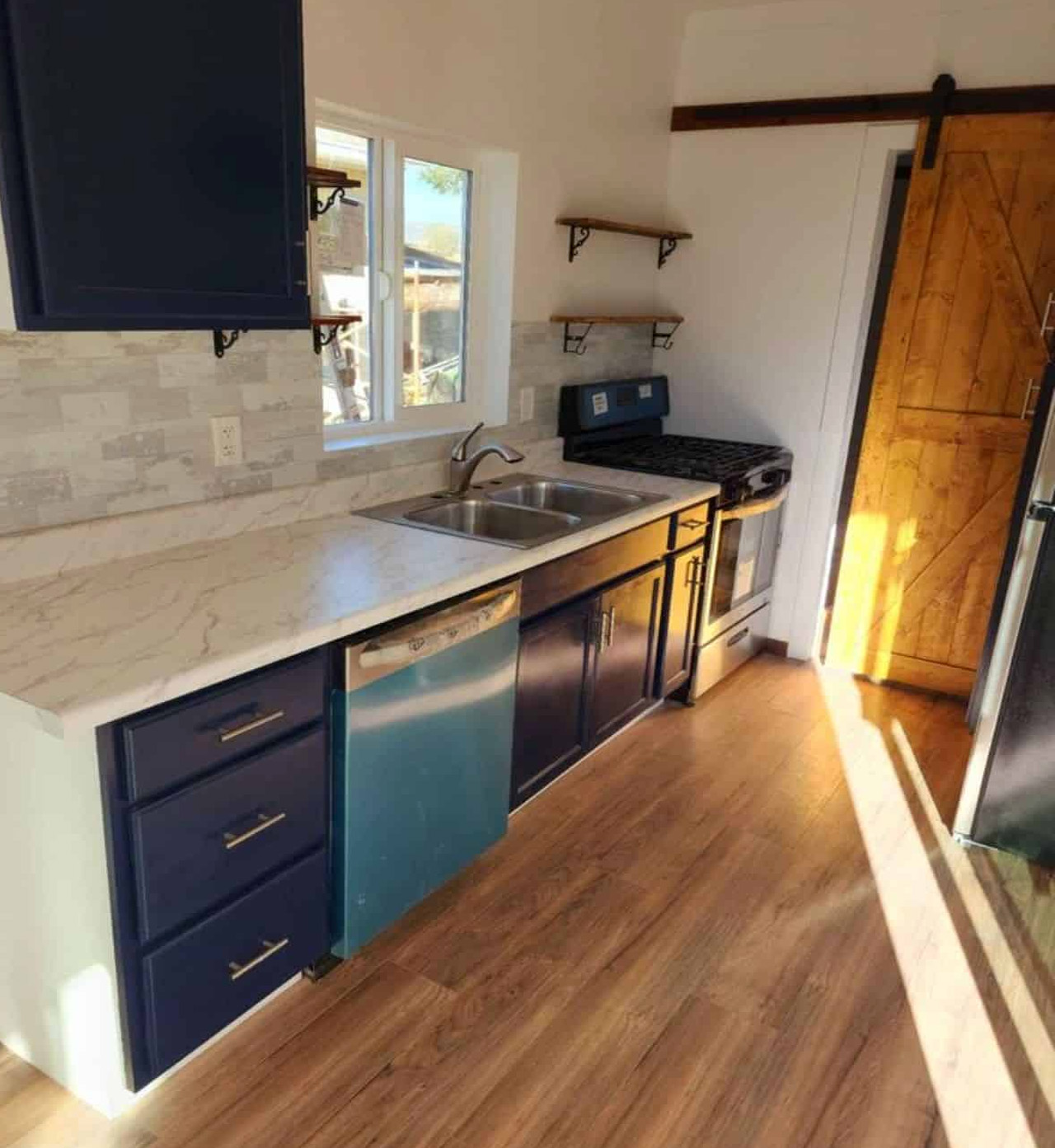
Ark Tiny Homes designed a ‘delta model’ of one of their converted shipping container homes. Occupying 40 feet of space, this highly insulated tiny home doesn’t feel cramped at all, and is truly a win at its price tag of $59,500!
Why is it noteworthy?
The tiny home has been equipped with premium quality amenities and generous living space. This tiny home is an excellent option if you’re looking for an environmentally friendly home that has been outfitted with great quality amenities while going easy on the pocket. The layout of the home manages to provide an element of spaciousness and openness to the 40′ insulated home.
What we like
- Appliances have been placed cleverly opposite each other, providing residents with the ultimate cooking experience
- Economical price tag
What we dislike
- The aesthetics of the home are out of date
3. PICNIC
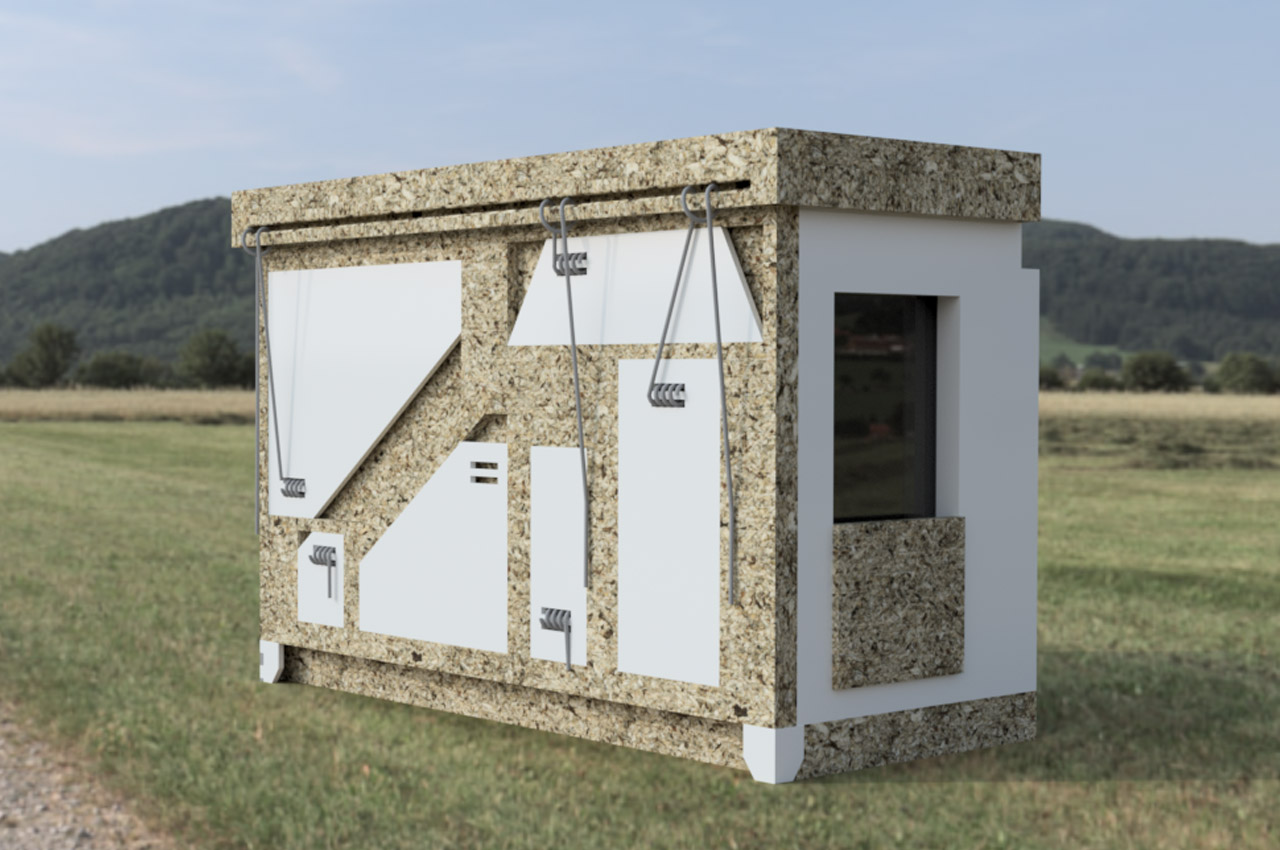
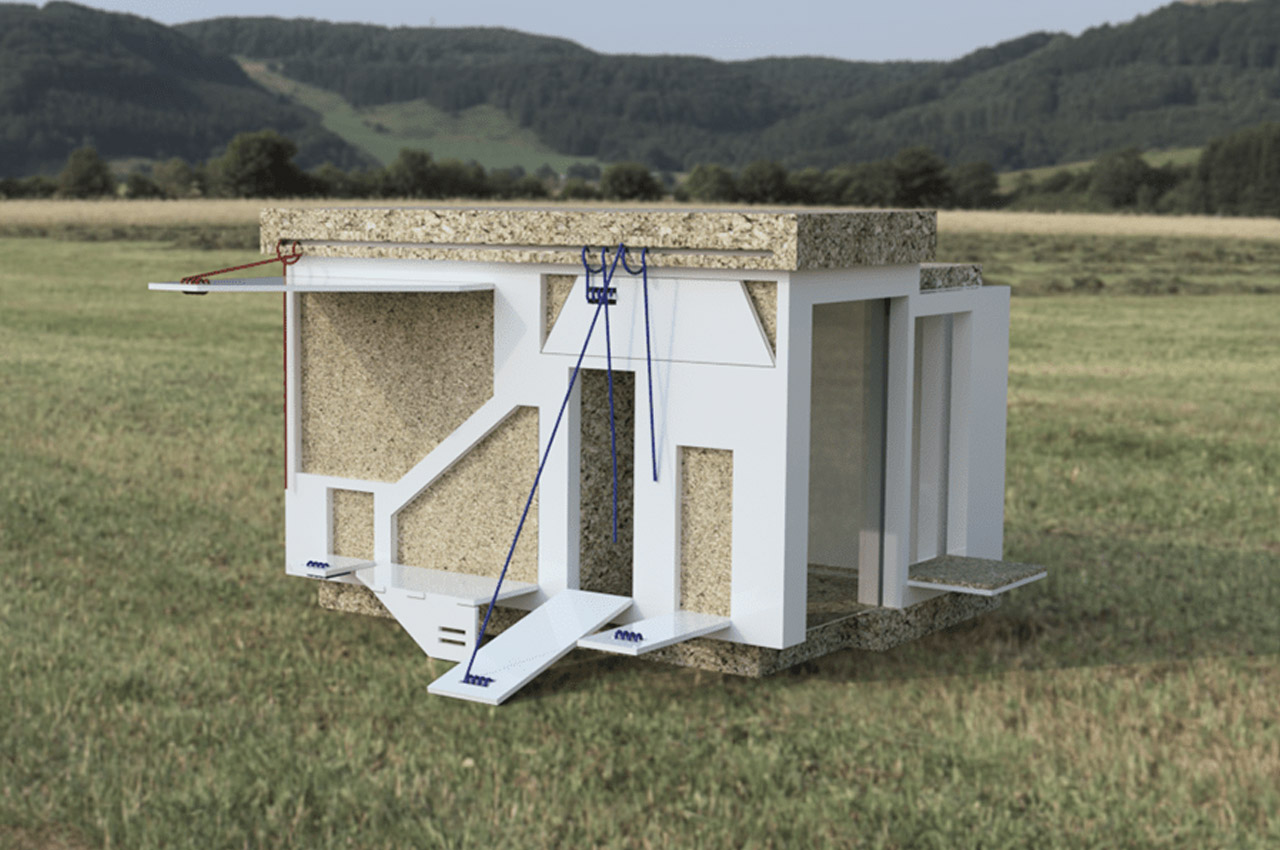
This micro home dubbed PICNIC falls in line with the space-saving style of living which is adaptable to a diverse set of situations. The project designed by Mauro Polondak is created in collaboration with Faculty of Architecture colleagues Mihaela Klobučar and Magdalena Kačan.
Why is it noteworthy?
This structure inspired by a picnic box is classified as an “Interactive House” and is a clever mix of aesthetics and functionality. The individual modules open up like a picnic box to reveal a different configuration supported by a play of colors. The latter comes into the picture using contrasting colors, giving the house individuality with each setup.
What we like
- Ideal for nomads or people who like living in the grand outdoors minus all the fuzz
- Can function as an Airbnb or rental
What we dislike
- Not ideal for those who are seeking a sturdy and permanent abode
4. Tiny House in K Residence
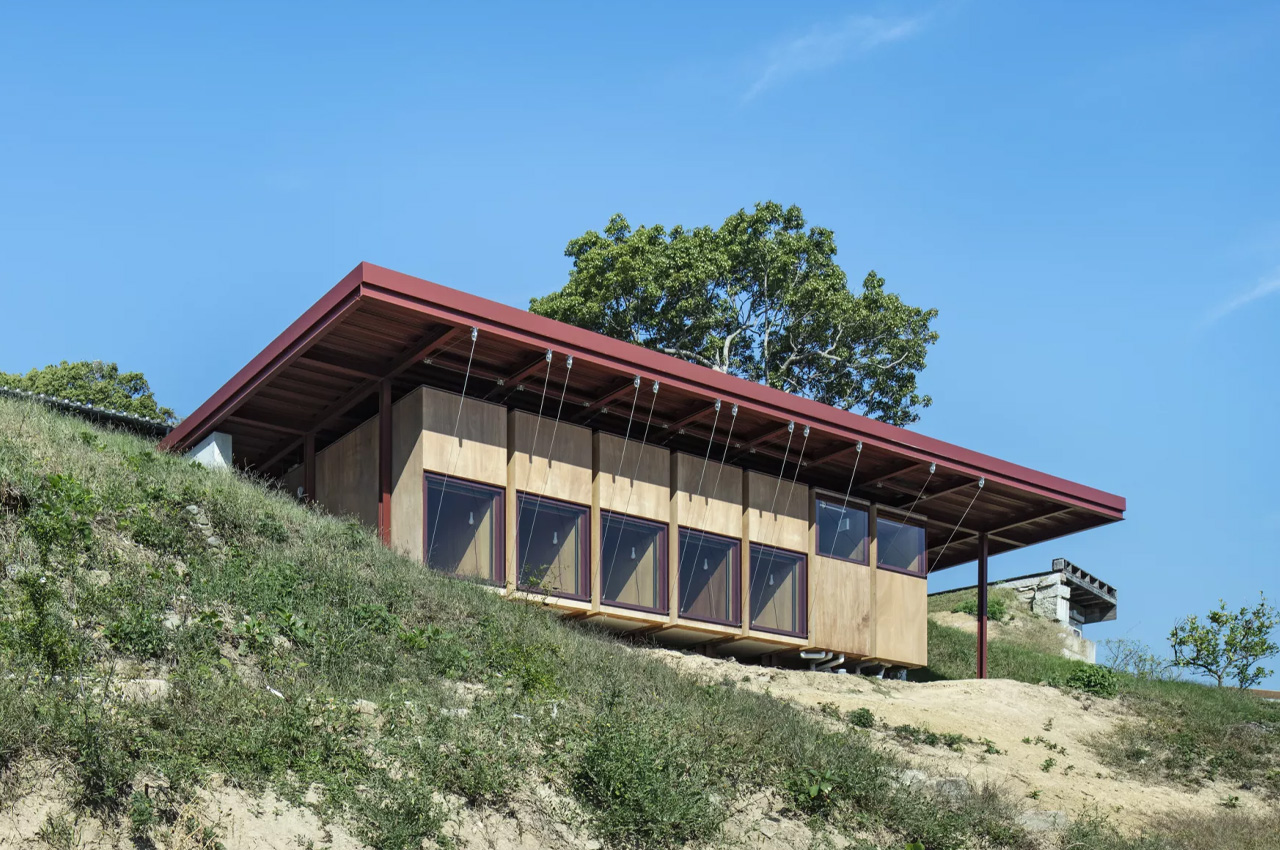
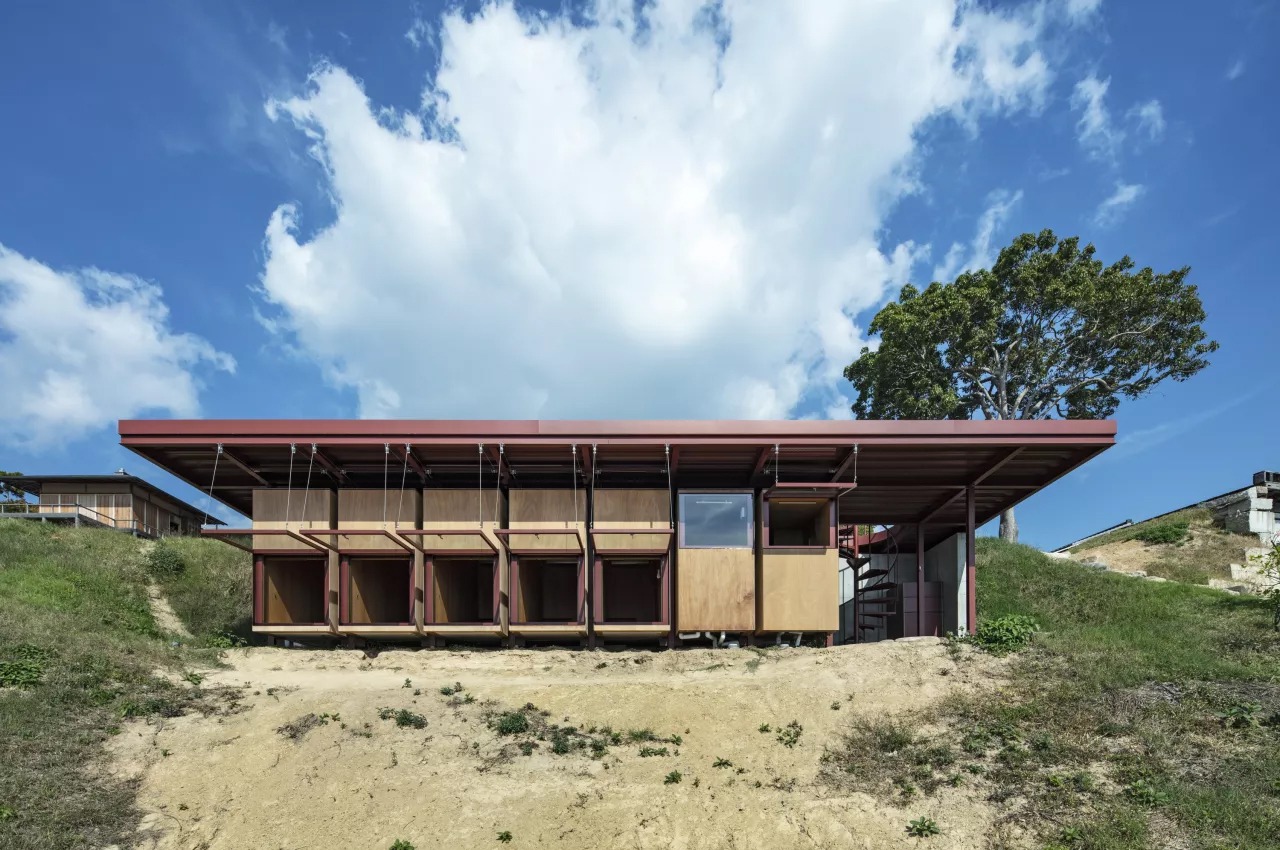
Perched idyllically on a picturesque slope overlooking the Seto Island Sea is a beautiful tiny home that boasts extensive views of blue waters, and greenery. The home functions as a guest house, and is located on a large property called K Residence, which is on one of the many islands of the Japanese archipelago.
Why is it noteworthy?
The home was inspired by ‘shukobo’, lodgings that are operated by shrines and temples. It was designed to host family and friends, and functions as a comfortable accommodation with an element of isolation and privacy.
What we like
- Serves as a space to take a break from the world
- Designed to accommodate the needs of children and adults alike
What we dislike
- Doesn’t have a designated dining space, you need to go to the main residence to have your meals
5. The UHU Cabin
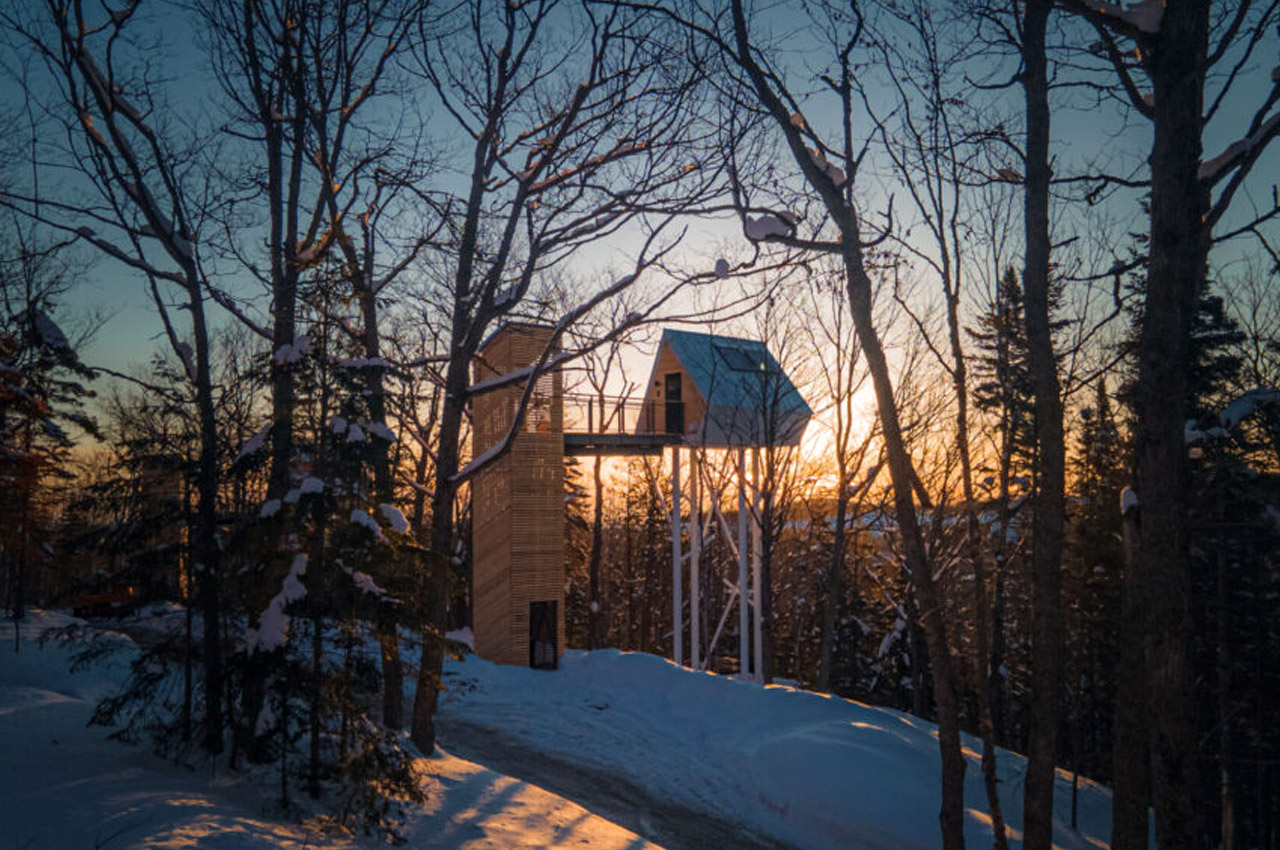

Located in the midst of a boreal forest, in the heart of Charlevoix, Canada is a tiny cabin raised on stilts called ‘UHU’. Quite literally translating to ‘owl’ in the Innu language, the UHU cabin is nested 12 meters in the air, with stunning views of the Saint-Laurence river to greet you every morning.
Why is it noteworthy?
The triangular cabin features a glazed facade which allows for generous views of the surrounding forest and green landscape. You can enter the cabin via an enclosed spiral staircase, and a 6-meter bridge. Although compact in size, the UHU cabin is equipped with all the amenities you need for a comfortable and cozy stay.
What we like
- Let’s you sleep in the treetops
- Positioned 12 meters above the ground
What we dislike
- It can only accommodate two people
6. Cube One

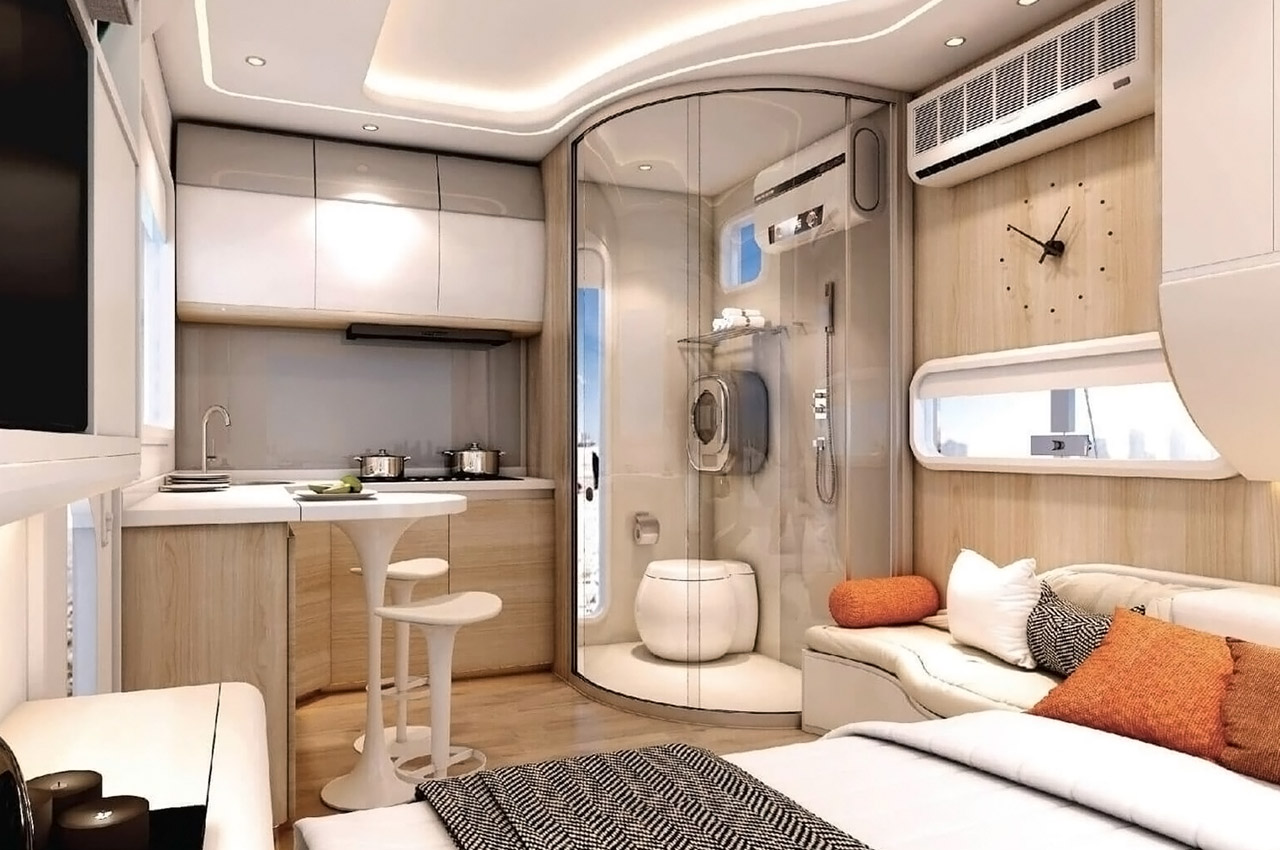
Low-cost, prefabricated, and ready-to-live-in homes are all the rage right now! And tiny home builder Nestron has jumped on the bandwagon with their latest AI-enabled home ‘Cube One’. Cube One is a 156-square-foot home perfect for all kinds of residents – from single youngsters to large families. The value-for-money home has been equipped with built-in furnishings, voice-controlled tech, and a galvanized steel shell that not only lends it a sci-fi feel but also protects it from extreme temperatures and natural disasters.
Why is it noteworthy?
Much like a Rubik’s Cube, the dynamic Cube One can be customized and played around with! The interior can be customized with various add-ons and trimmings, including a kitchen with a bar counter, a wardrobe, a bed, a living area, and a shower accompanied by a toilet and laundry machine. It also comes fully equipped with smart technology which is experienced in the form of color-controllable LED lighting, a television, a sound system, and air conditioning.
What we like
- Built from recyclable materials
- AI-enabled
What we dislike
- Eco-friendly and sustainable elements like a compostable toilet, solar panels, and electric-heated flooring are integrated at an additional cost
7. Common Knowledge x Tigín Tiny Homes
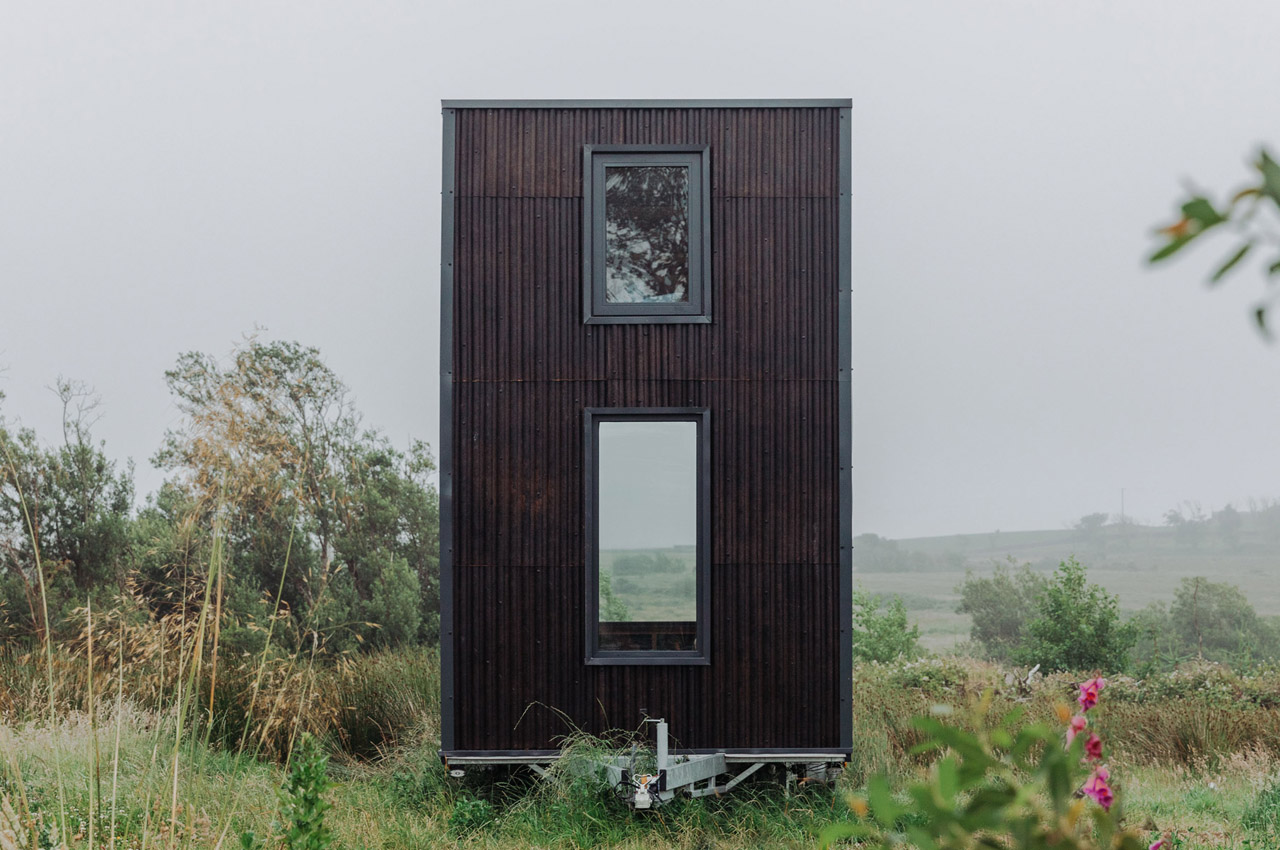
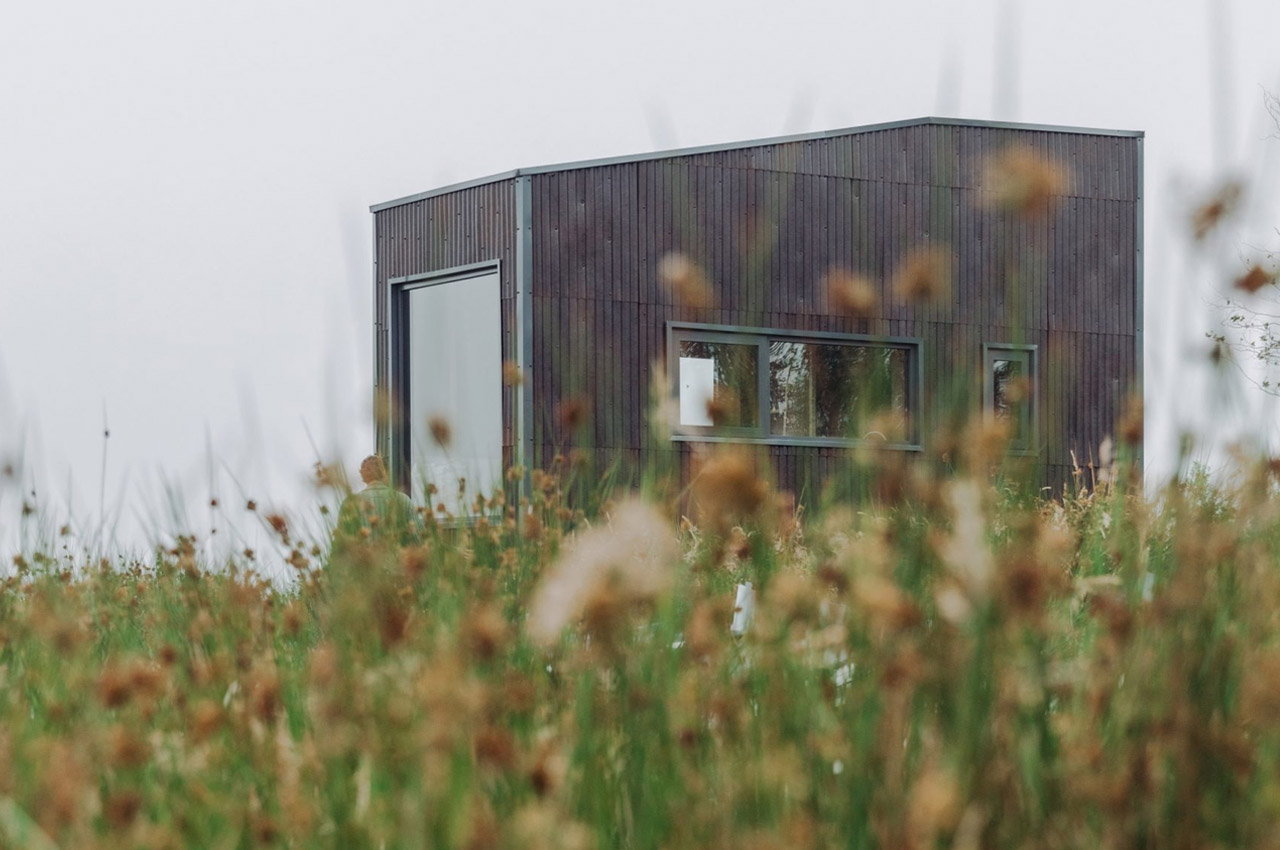
Irish social enterprise Common Knowledge has collaborated with Tigín Tiny Homes to create low-carbon micro homes that are meant to provide sustainable and economical housing solutions to people struggling to buy their own homes. Currently, property prices in Ireland are increasing by 11 percent every year, and this project hopes to tackle this ongoing housing crisis, and “empower people to take action on the housing and climate crises.”
Why is it noteworthy?
Besides building these sustainable and affordable dwellings, they are also providing training schemes to teach residents how to build and repair their own homes! The founder of Common Knowledge, Fionn Kidney said, “Ultimately, the plan of our Tigín project is not just to build these Tiny Homes, but to teach more than two hundred people with the skills to build these or any other projects themselves, whilst creating and releasing a free-to-use blueprint at the end of this year.”
What we like
- The twenty-square-foot homes feature a facade of corrugated hemp panels, cork insulation, and natural rubber flooring
- The homes are spread out across two levels, giving them a spacious feel, although they are compactly sized
What we dislike
- Not the most aesthetically pleasing homes
8. Buster


Buster is located in Matamata, just a couple of hours away from Auckland, New Zealand. You will be able to hear the sound of spring river water flowing around you as you’re surrounded by trees, stones, valleys, and basically the joys of nature. It’s located below the Kaimai Range “amongst ancient native bush and farmland”. It is a tiny home perfect for one person or a couple who wants to temporarily or even permanently live in such an area and to have something that is built sustainably and with the environment and your comfort in mind.
Why is it noteworthy?
Instead of being made from timber, it uses black corrugate as it will last longer and can survive all the different kinds of weather that the area experiences. They also used plywood to bring “a sense of warmth” to the house and is in fact what is also used in the traditional kiwi trampers huts, giving you even more of a local feel but with modern conveniences. It’s a pretty good combination, having a more natural lodging but using sustainable technology and devices to give you comfort and function.
What we like
- Buster is powered by GridFree solar panels
- The house is oriented to the north so that it will be able to maximize the light during the summer and even during the winter
What we dislike
- The solar energy is only enough to power a small fridge, and lights, and to charge your smartphones
9. The Slope House
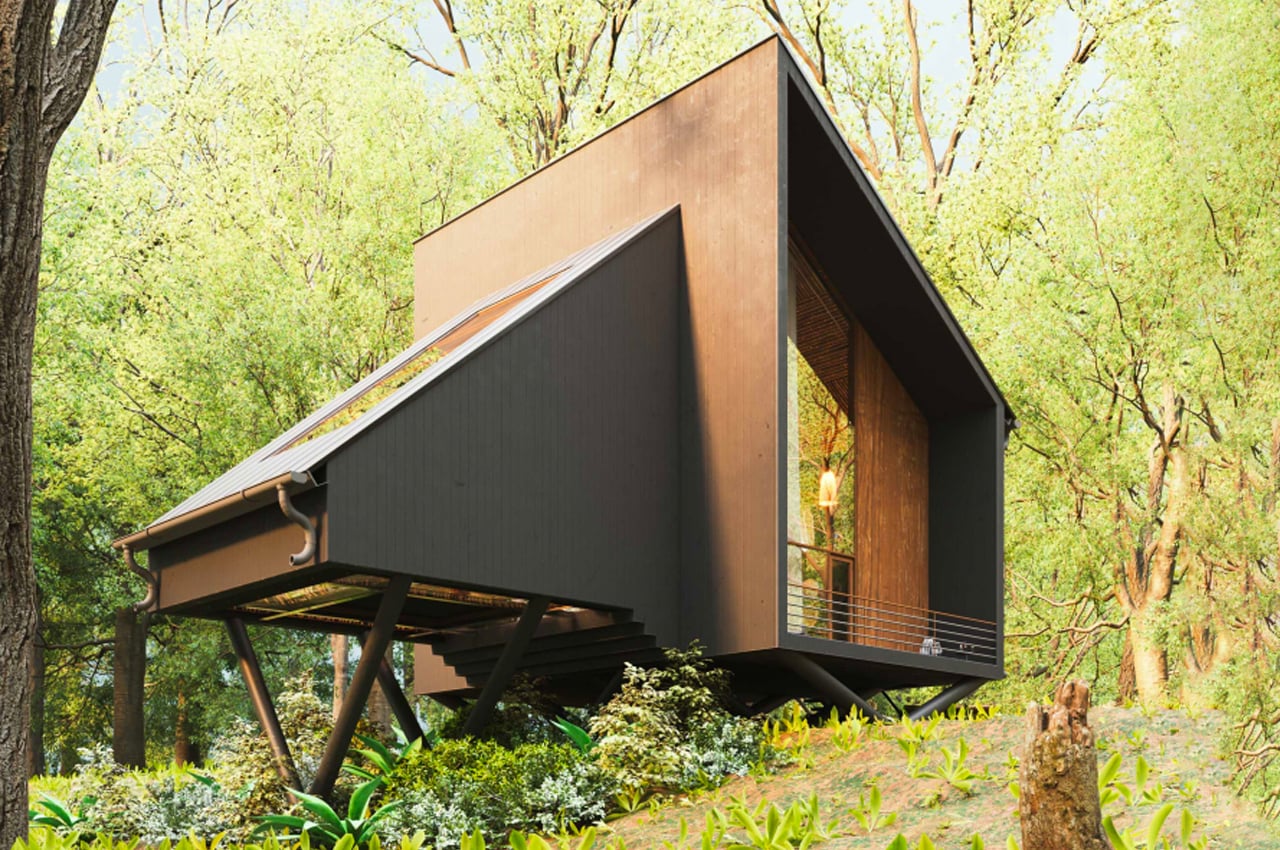
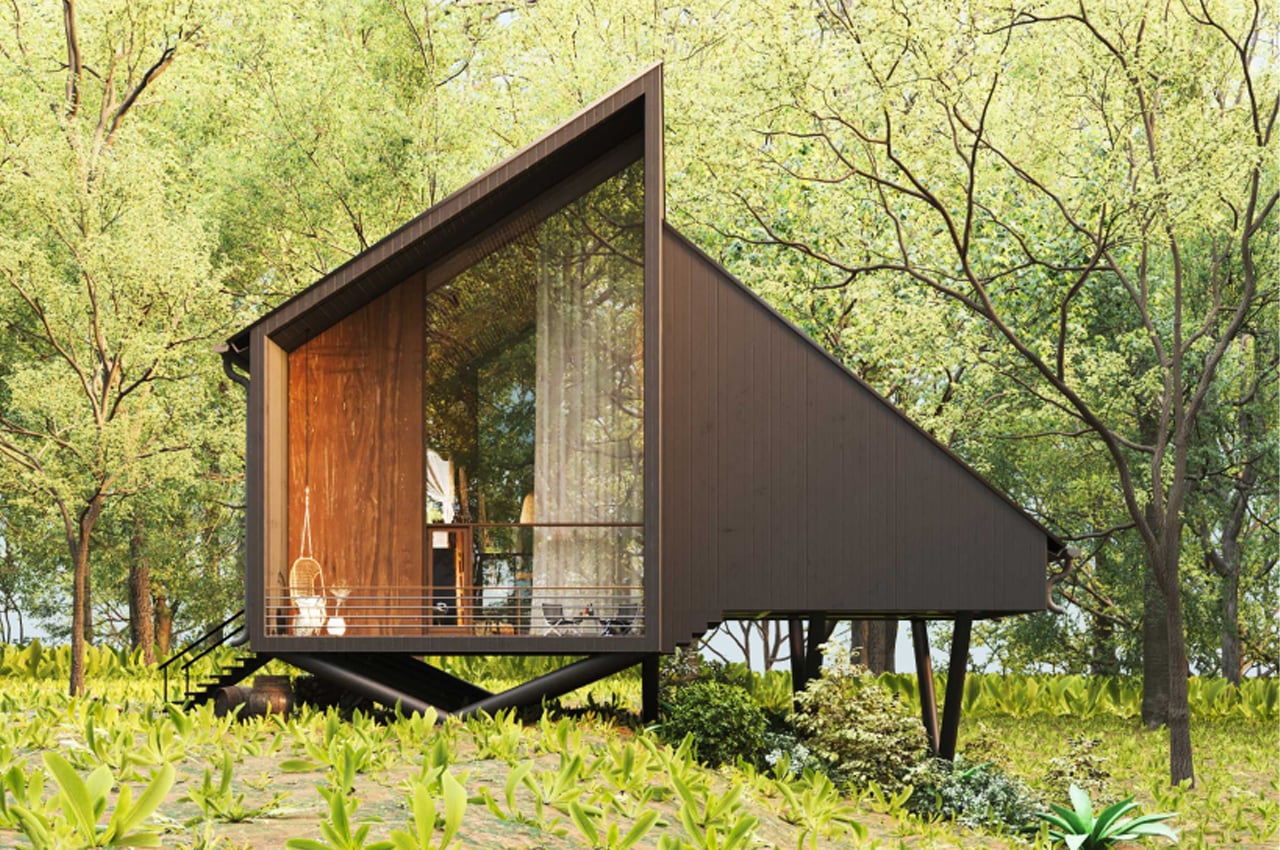
The Slope House from the 3D visualizer Milad Eshtiyaghi is an untraditional A-frame cabin that employs a biophilic design inside and out. 3D visualizer and international architect Milad Eshtiyaghi has long been drawn to escapist hideaways perched on rugged, seaside cliffs and isolated cabins envisioned beneath the Northern Lights. Today, he turns his gaze to tiny cabins. A bit more quaint than treacherous, Eshtiyaghi’s latest 3D visualization finds an angular, timber cabin nestled atop an idyllic hillside somewhere in the rainforests of Brazil.
Why is it noteworthy?
Dubbed the Slope House, the timber cabin maintains a signature triangular frame that’s a thoughtful twist on the conventional A-frame cabin. Defined by two modules, one internal volume hosts the cabin’s bedroom while the other keeps the home’s main living spaces, like the dining area, kitchen, and den. The tiny cabin from Eshtiyaghi is envisioned propped atop a truss system that was specifically chosen to minimize the home’s impact on the preexisting landscape.
What we like
- A biophilic design style has been integrated into the cabin’s interior spaces
- Natural plants have been added inside the house as a small garden
What we dislike
- The theme and form of the home may be a bit too eccentric for some
10. MiniMod
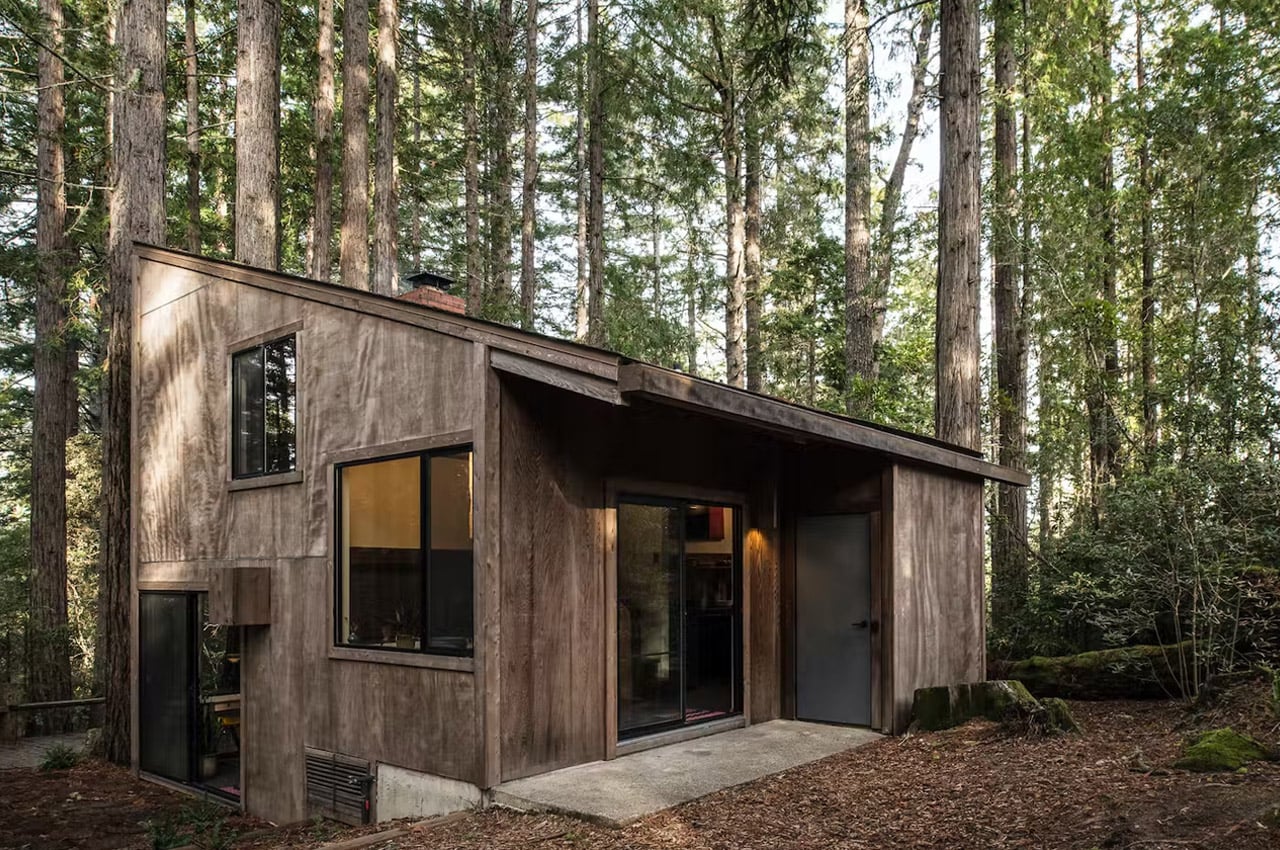
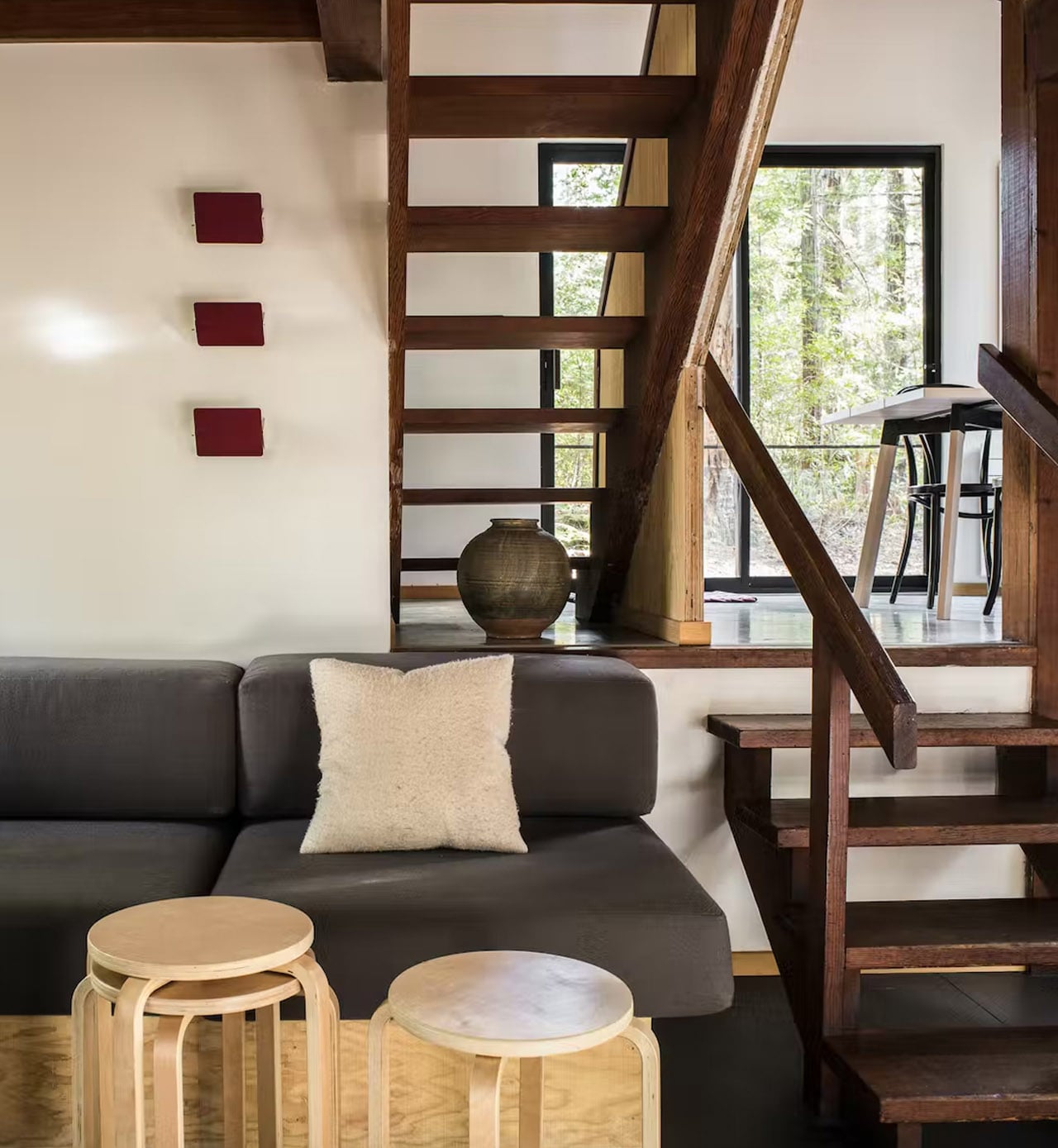
Nestled in the redwood forest of the popular and beautiful Sea Ranch community along the Sonoma, California coastline is a 684-square-foot weekend cabin that was originally designed by the acclaimed Bay Area architect Joseph Esherick. Called MiniMod, this cabin was lovingly restored and refurbished by Framestudio after it was purchased by its creative director Chad DeWitt, and his husband James Cook.
Why is it noteworthy?
The cabin was originally built to show how a comfortable and affordable home could be constructed while following the Sea Ranch building guidelines. The midcentury modern cabin has a stunning wooden exterior that allows it to effortlessly blend with the surrounding natural environment
What we like
- Midcentury aesthetics but modern amenities
- The history and heritage of the cabin have been maintained
What we dislike
- They don’t offer unique wood finishes/materials to approach ones individuality


