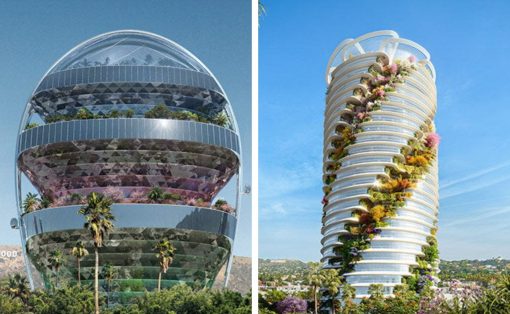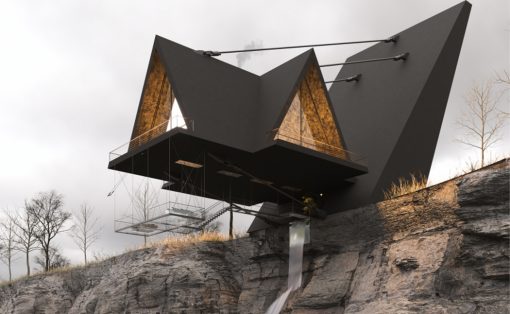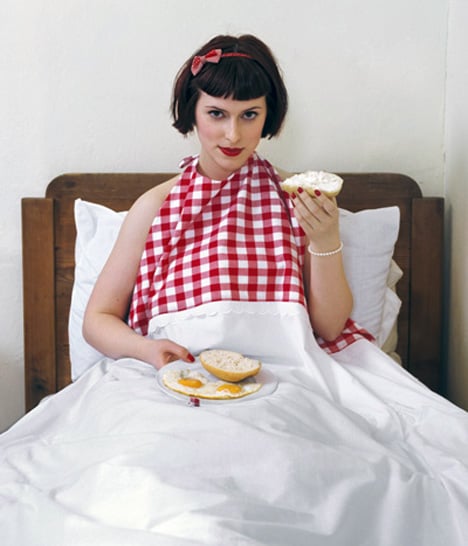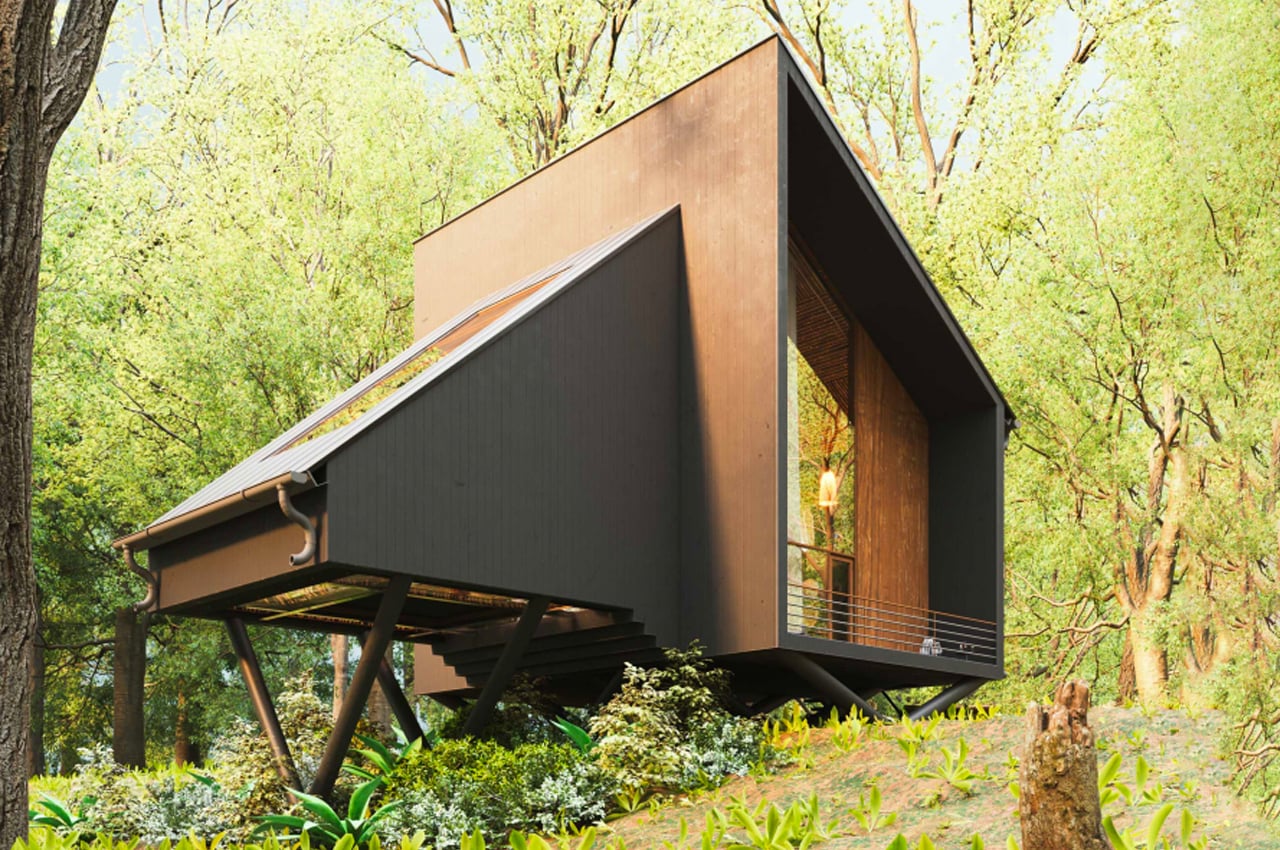
The Slope House from the 3D visualizer Milad Eshtiyaghi is an untraditional A-frame cabin that employs biophilic design inside and out.
3D visualizer and international architect Milad Eshtiyaghi has long been drawn to escapist hideaways perched on rugged, seaside cliffs and isolated cabins envisioned beneath the Northern Lights. Today, he turns his gaze to tiny cabins. A bit more quaint than treacherous, Eshtiyaghi’s latest 3D visualization finds an angular, timber cabin nestled atop an idyllic hillside somewhere in the rainforests of Brazil.
Designer: Milad Eshtiyaghi
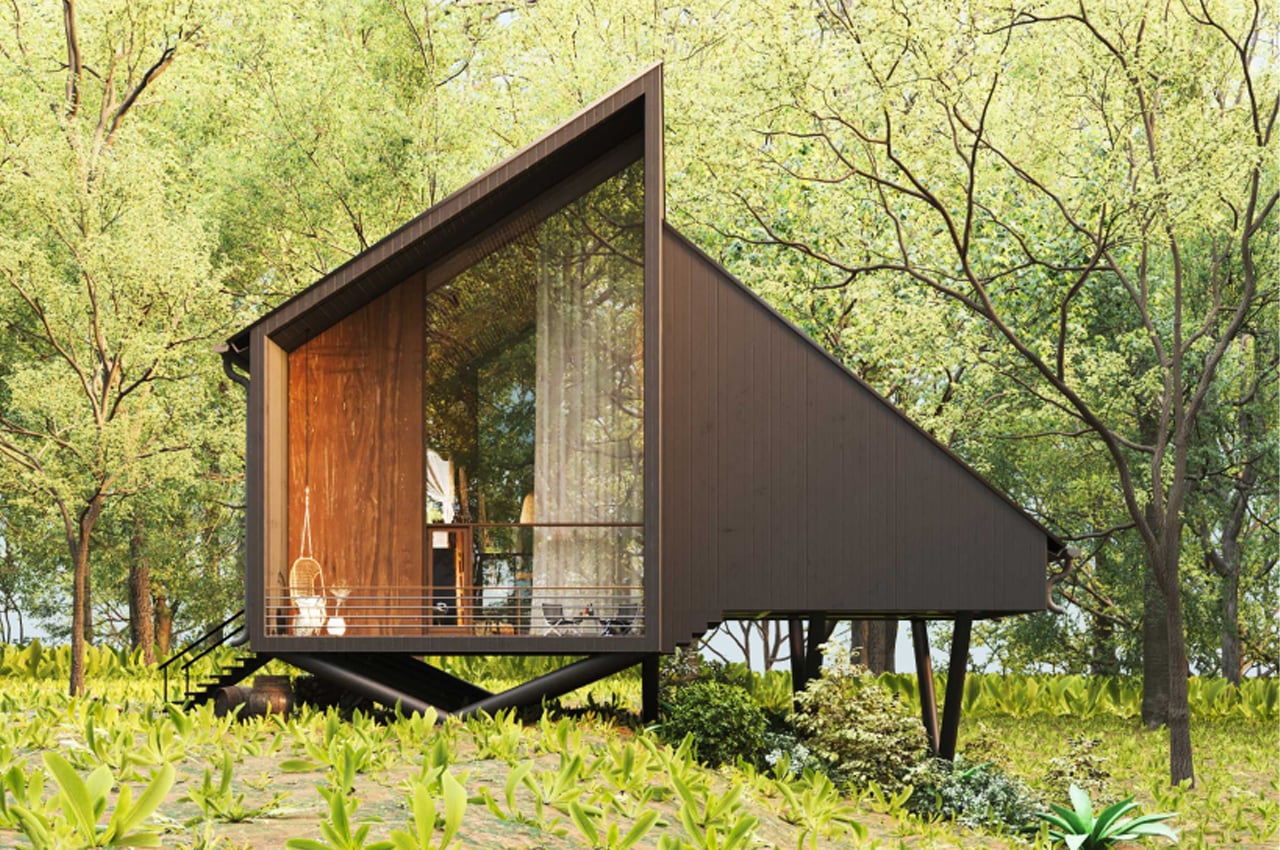
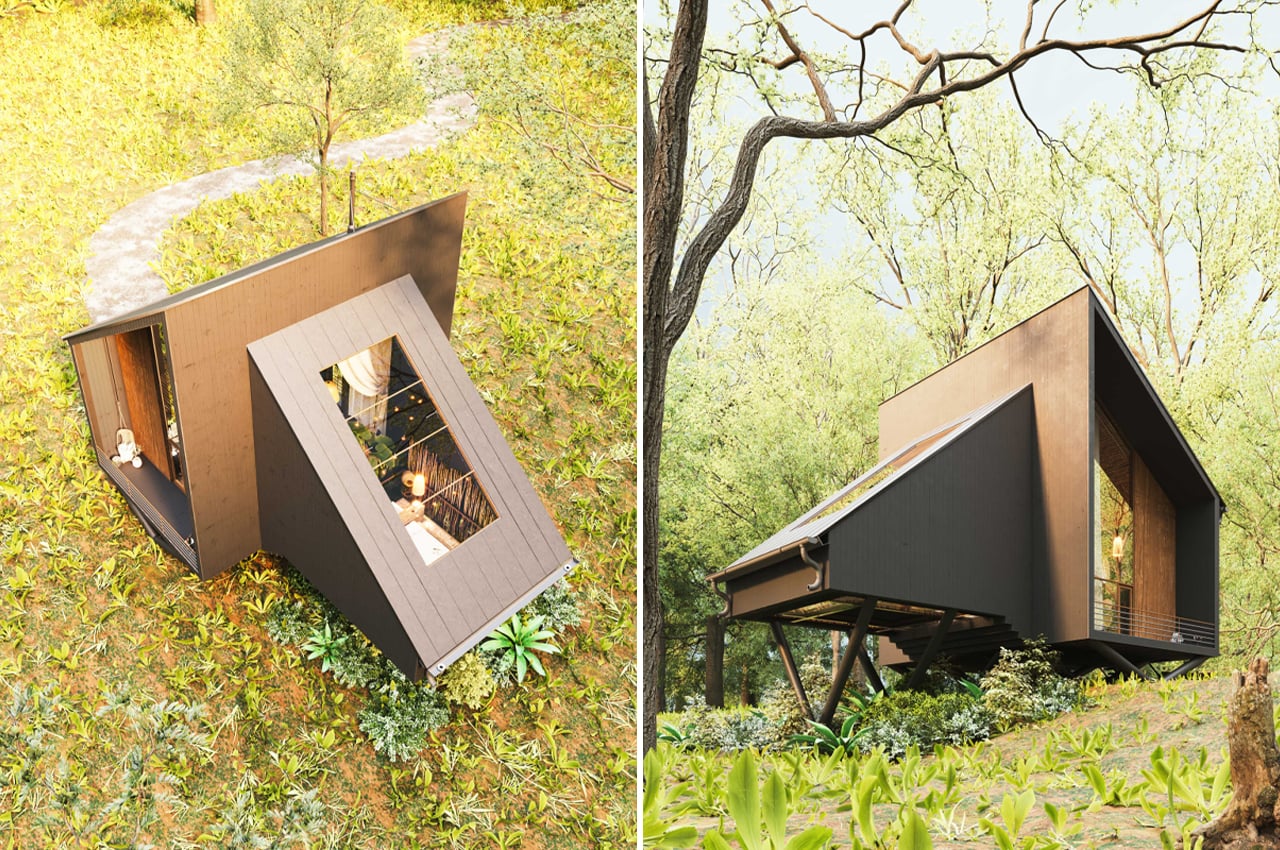
Dubbed the Slope House, the timber cabin maintains a signature triangular frame that’s a thoughtful twist on the conventional A-frame cabin. Defined by two modules, one internal volume hosts the cabin’s bedroom while the other keeps the home’s main living spaces, like the dining area, kitchen, and den. The tiny cabin from Eshtiyaghi is envisioned propped atop a truss system that was specifically chosen to minimize the home’s impact on the preexisting landscape.
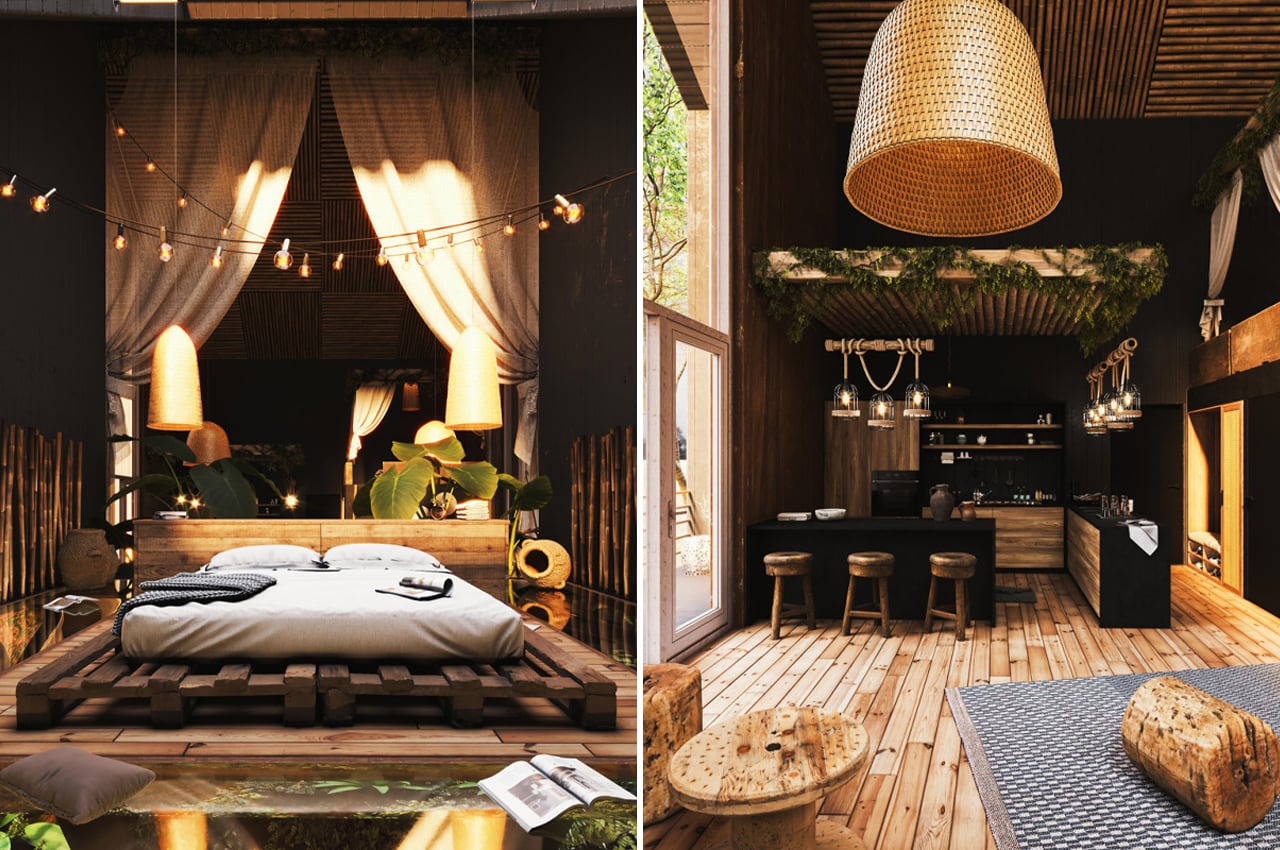
Describing this choice, Eshtiyaghi notes, “One of the main concerns in this project was to preserve the ground context without damaging the green ground and to preserve the ecology of the living context. Therefore, it was decided to separate the building from its ground and build it with a truss structure…In this way, the natural land and the living place of living organisms will not be damaged and plants and living organisms will continue to live under the building and the life of living organisms will flow under the building.”
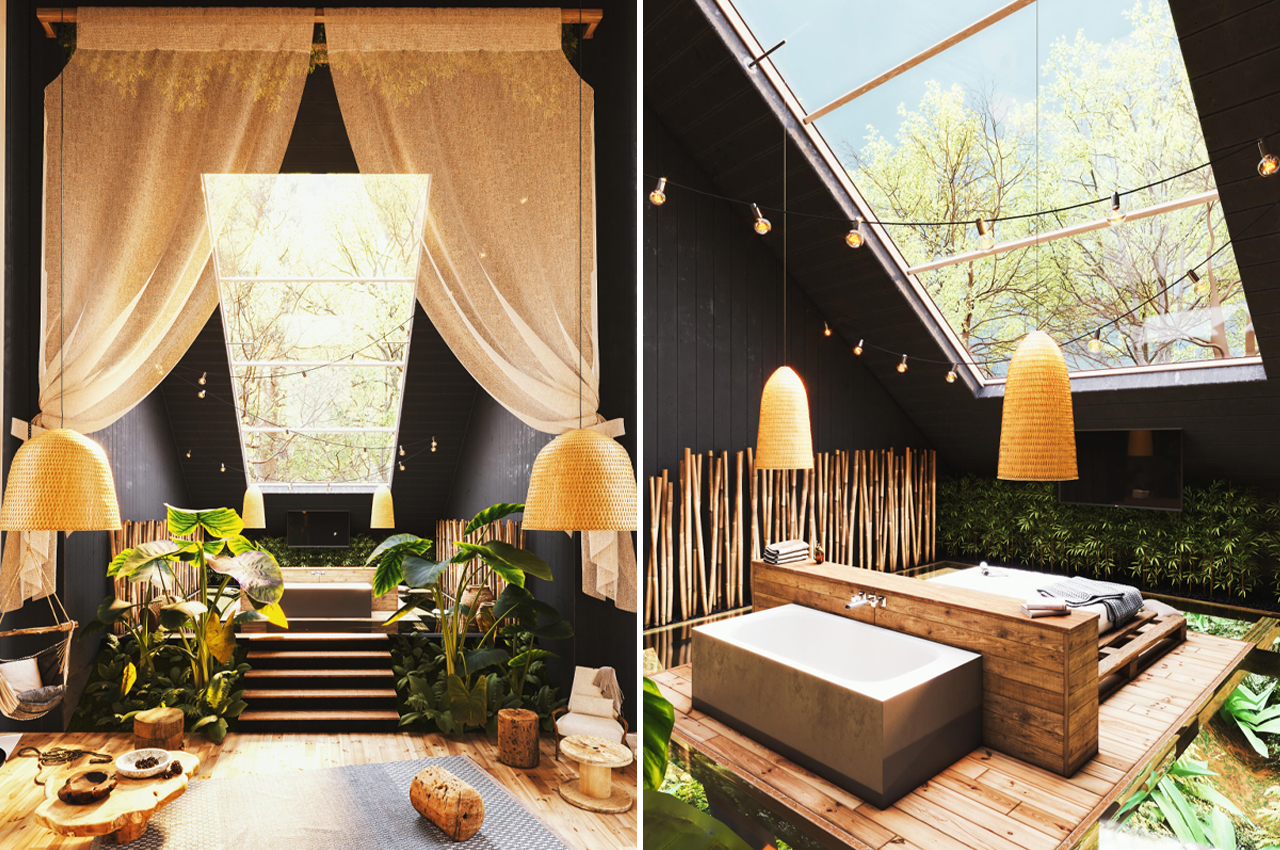
The Slope House has a bohemian-chic personality, outfitted with stringed lights and plants galore. Eshtiyaghi aimed to integrate a biophilic design style into the cabin’s interior spaces so he envisioned interior garden spaces to fill the bedroom and common spaces. As one of the client’s main interests was gardening, Eshtiyaghi line the home’s floor and ceiling with access to natural spaces.
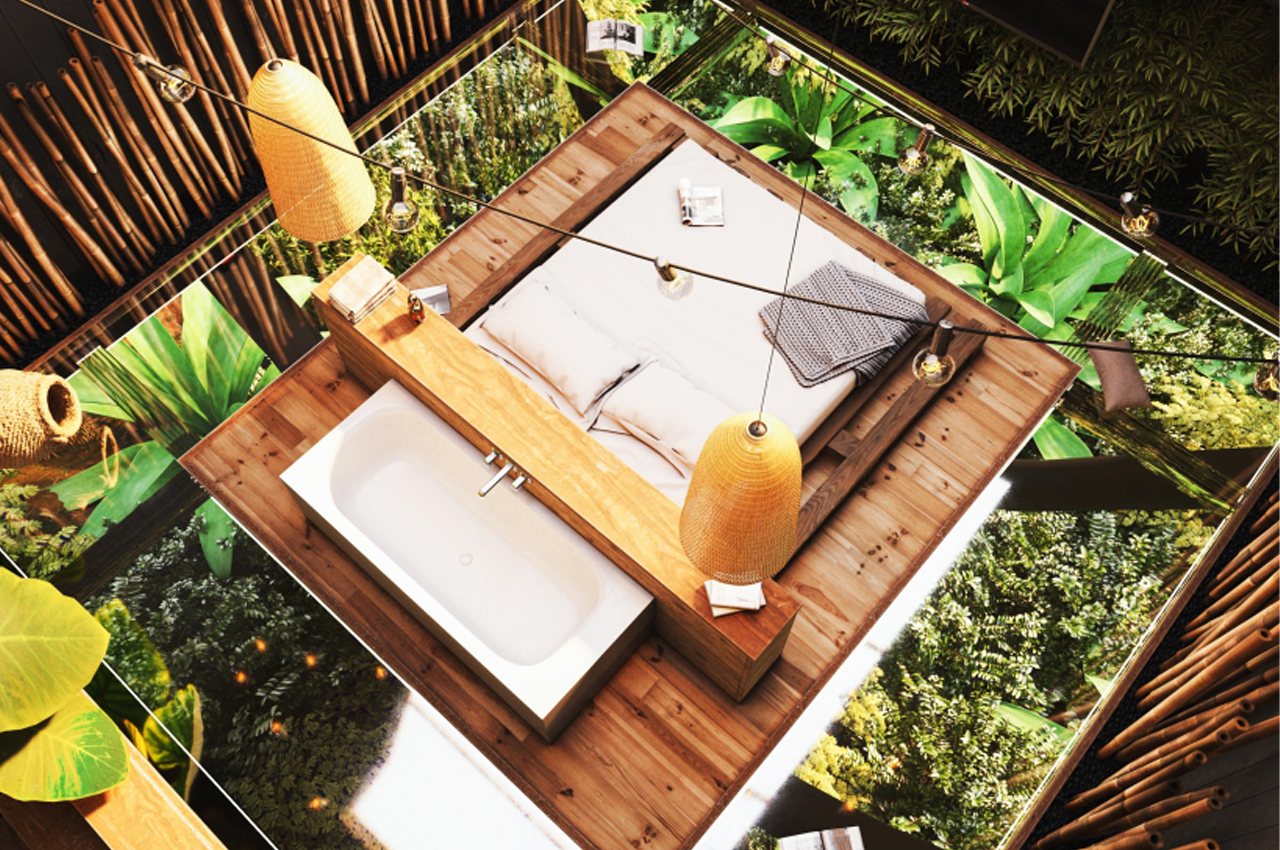
As Eshtiyaghi describes, “We decided to have natural plants inside the house as a small garden. We also have a larger garden under the main bedroom so that these plants can be seen from inside the building, so we worked the floor of the bedroom with transparent material…we also [equipped] the sloping roof of this room with a skylight.”



