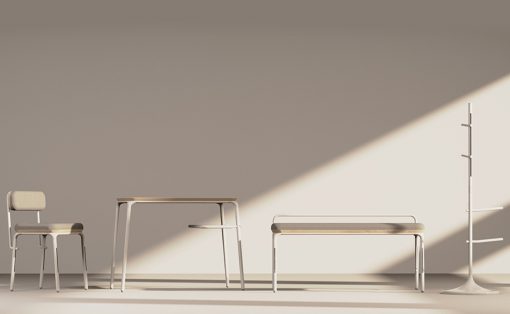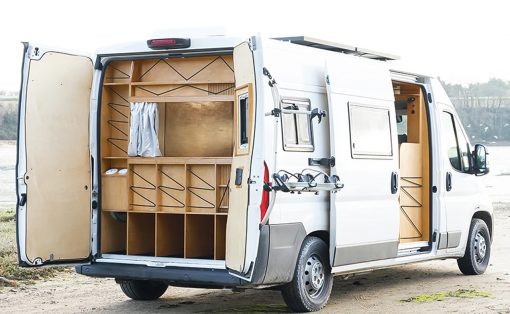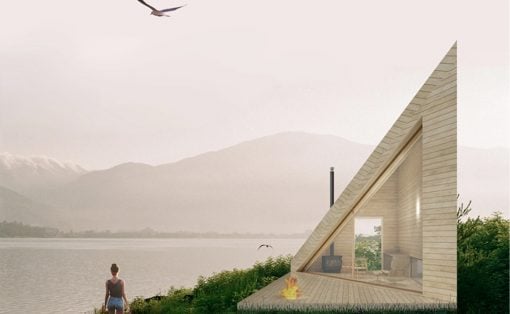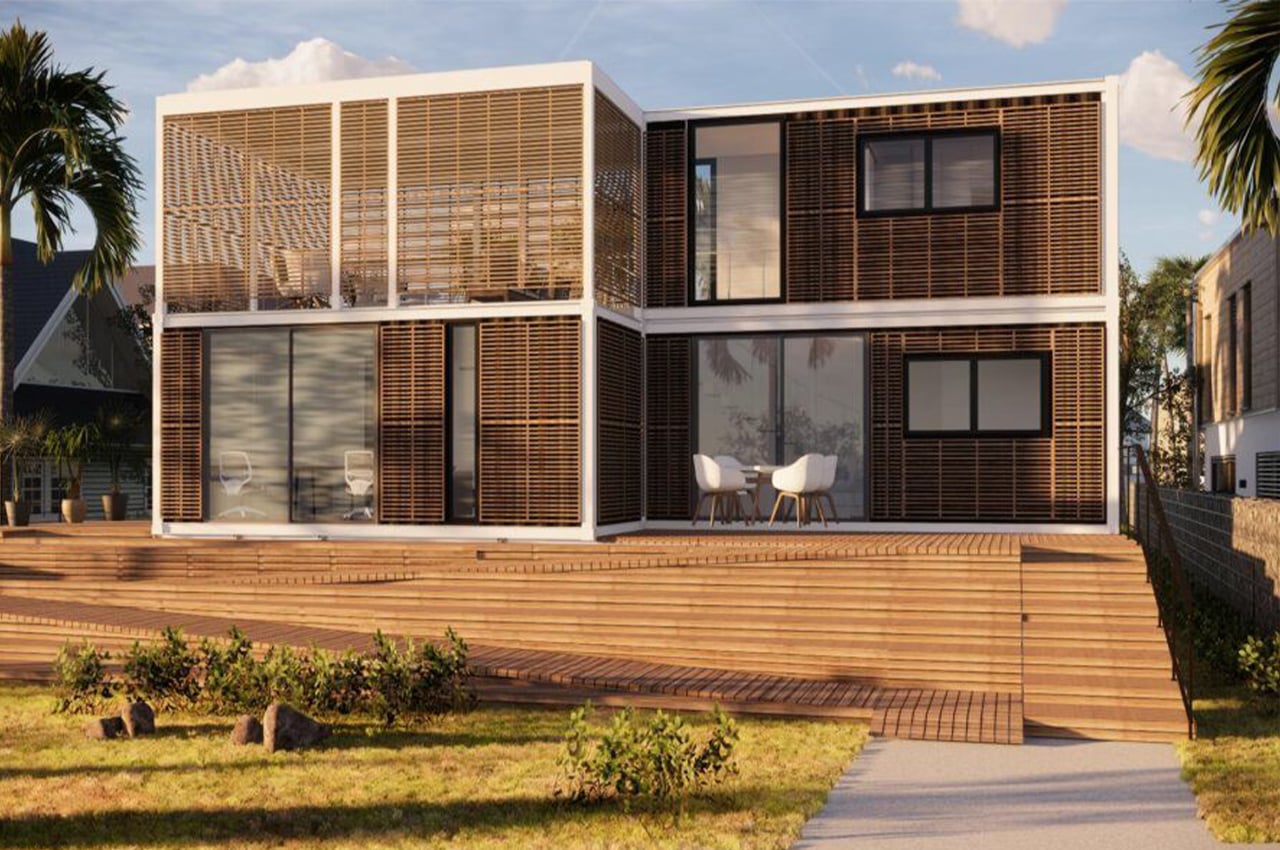
Prefabricated architecture has been gaining a lot of popularity and momentum recently! It basically involves making buildings or building various components at a particular location, one that is better suited for construction, and then once completed, transporting it to the final site or location. Prefab architectural designs have a multitude of benefits – they keep costs down, ensure projects are more sustainable and efficient, and they also prioritize and pay attention to simplicity and modularity. And we have curated a collection of our favorite prefabricated designs for you – from a prefab cabin with a rustic personality and modern details to a micro resort made from three prefab timber cabins – these prefabricated designs are a part of an integral growing trend in modern architecture, and could be the future of it as well!
1. ARCspace
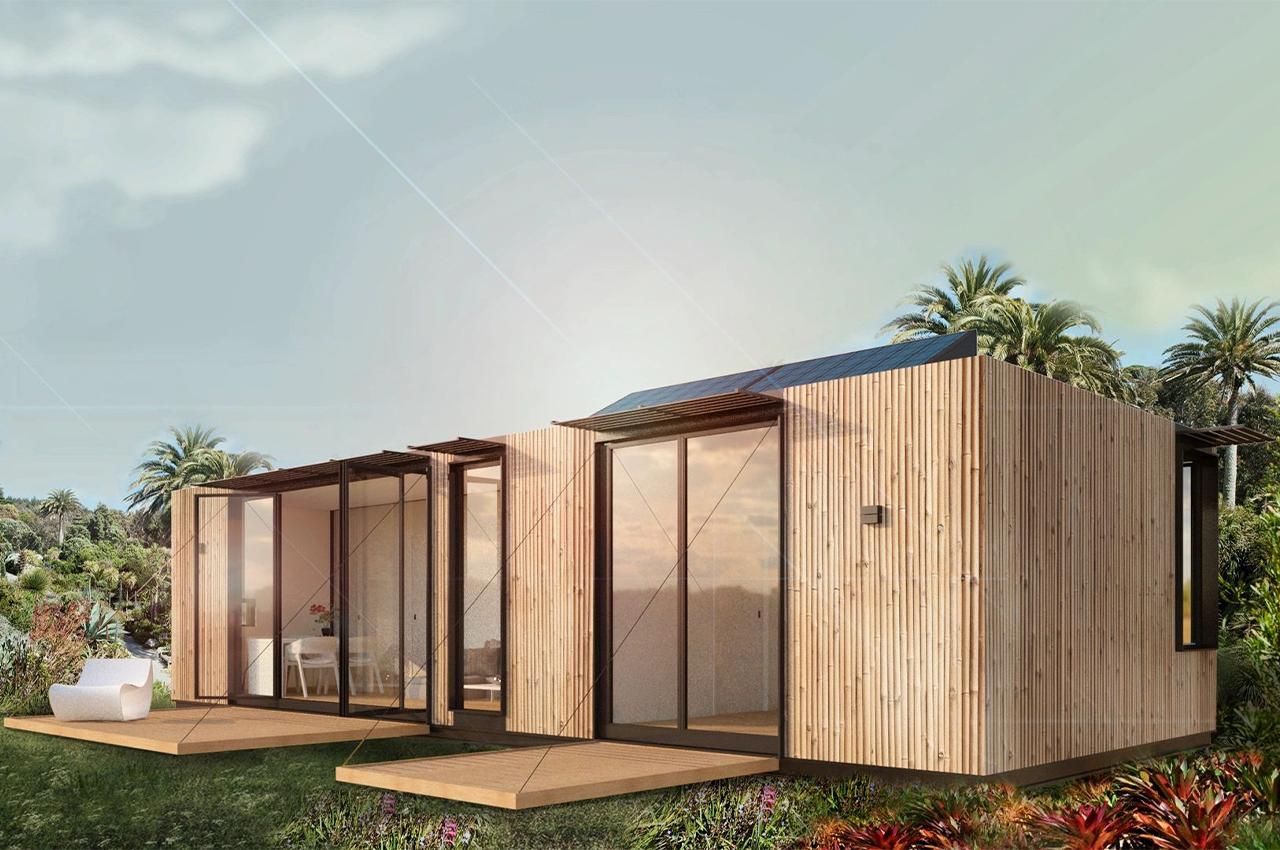
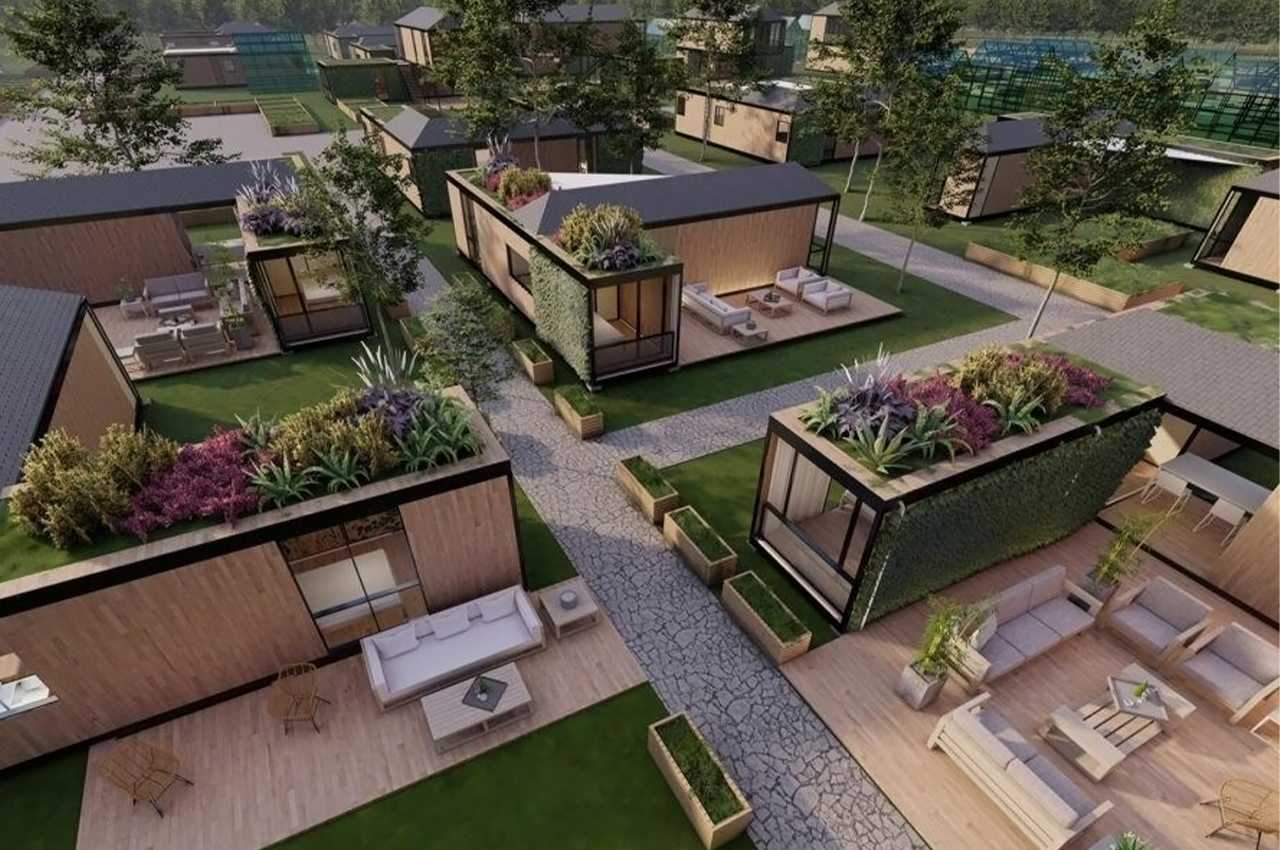
Meet ARCspace, a modular architecture firm that is constantly creating innovative designs and material development to do its part in curbing the emissions for their industry using sustainable, affordable, prefabricated homes. All structures are prefabricated for highly efficient and quick builds which reduce emissions and minimizes waste. ARCspace reports the buildings are “spec-built from the ground up in 40-60% less time and cost than traditional construction.” Residents can fully customize their tiny homes or even scale up to the size of traditional homes and have a huge range of interior design details to choose from including optional elements that provide off-grid power and water. Some homes feature self-contained atmospheric water generators called Hydropanels that are grid-independent and pull a few liters of drinking water out of the air each day.
2. Iniö
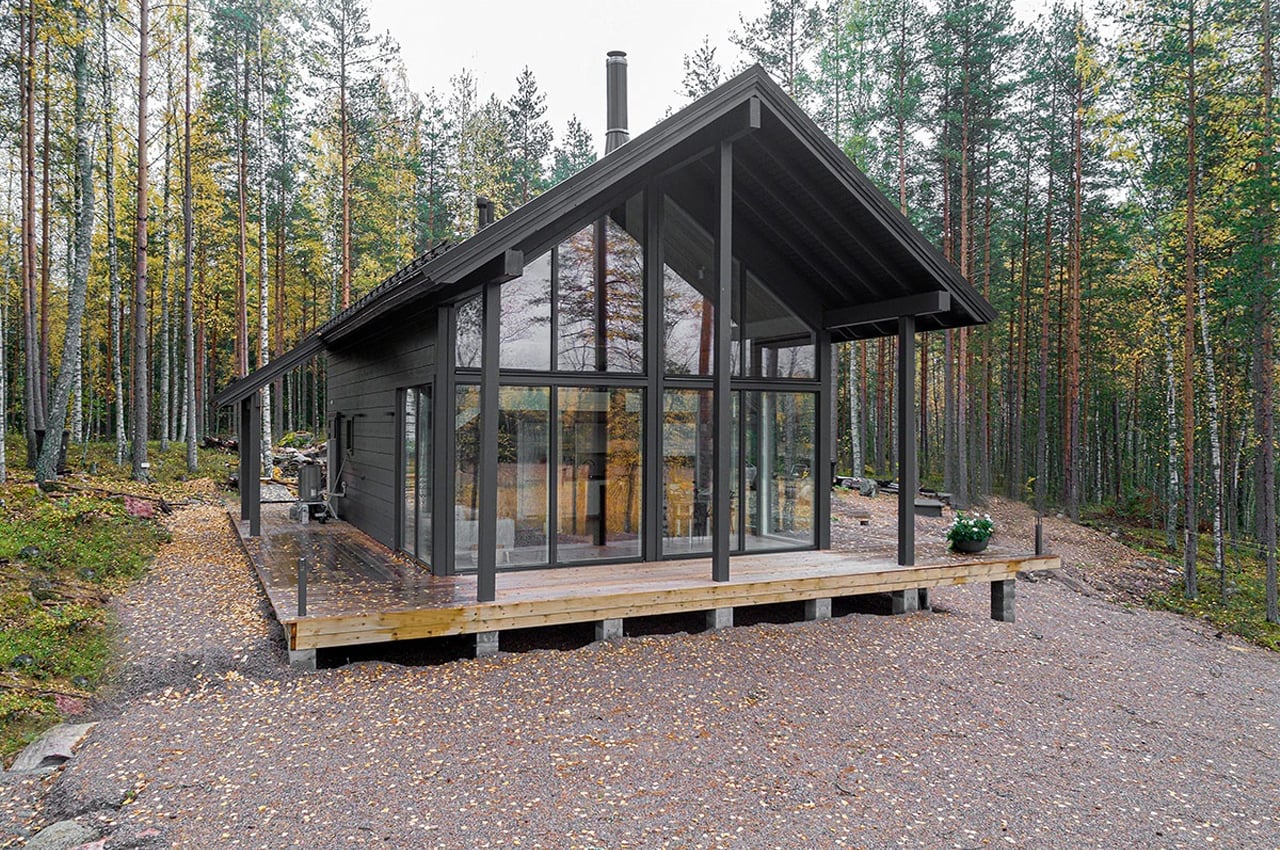
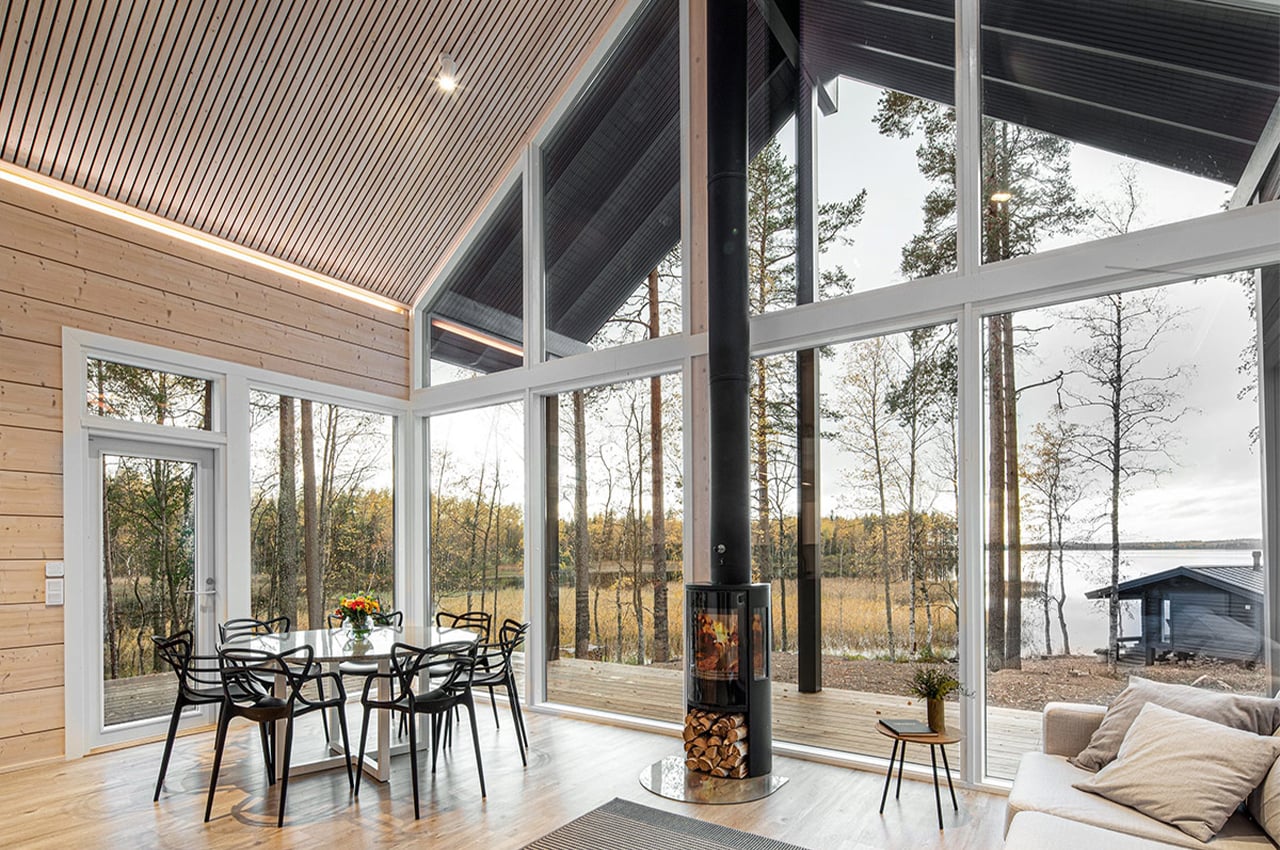
Iniö is a prefabricated log home from Pluspuu designed for a Switzerland-based Finnish couple who’d like a holiday retreat in their hometown of Heinola. Pluspuu knows log cabins better than we do. Based in Helsinki, the prefabricated log cabin design company constructs high-quality log houses and cabins alongside Pirkanmaa-based Ollikaisen Hirsirakenne Oy, a family-run cabin construction company with over 40 years’ worth of experience. For a Finnish couple who relocated to Switzerland, Pluspuu’s prefabricated Iniö log house came as the ideal home for holiday retreats in their hometown of Heinola.
3. Exosteel
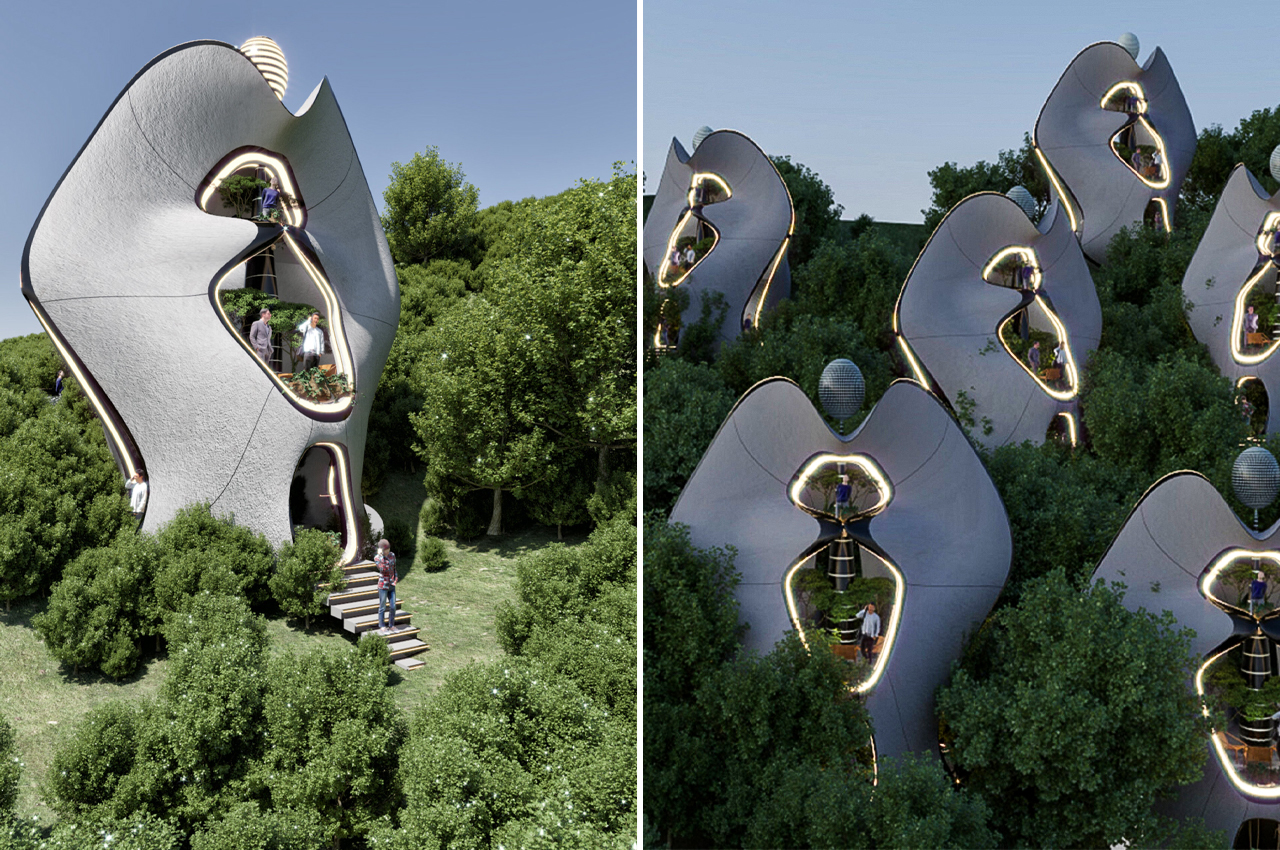
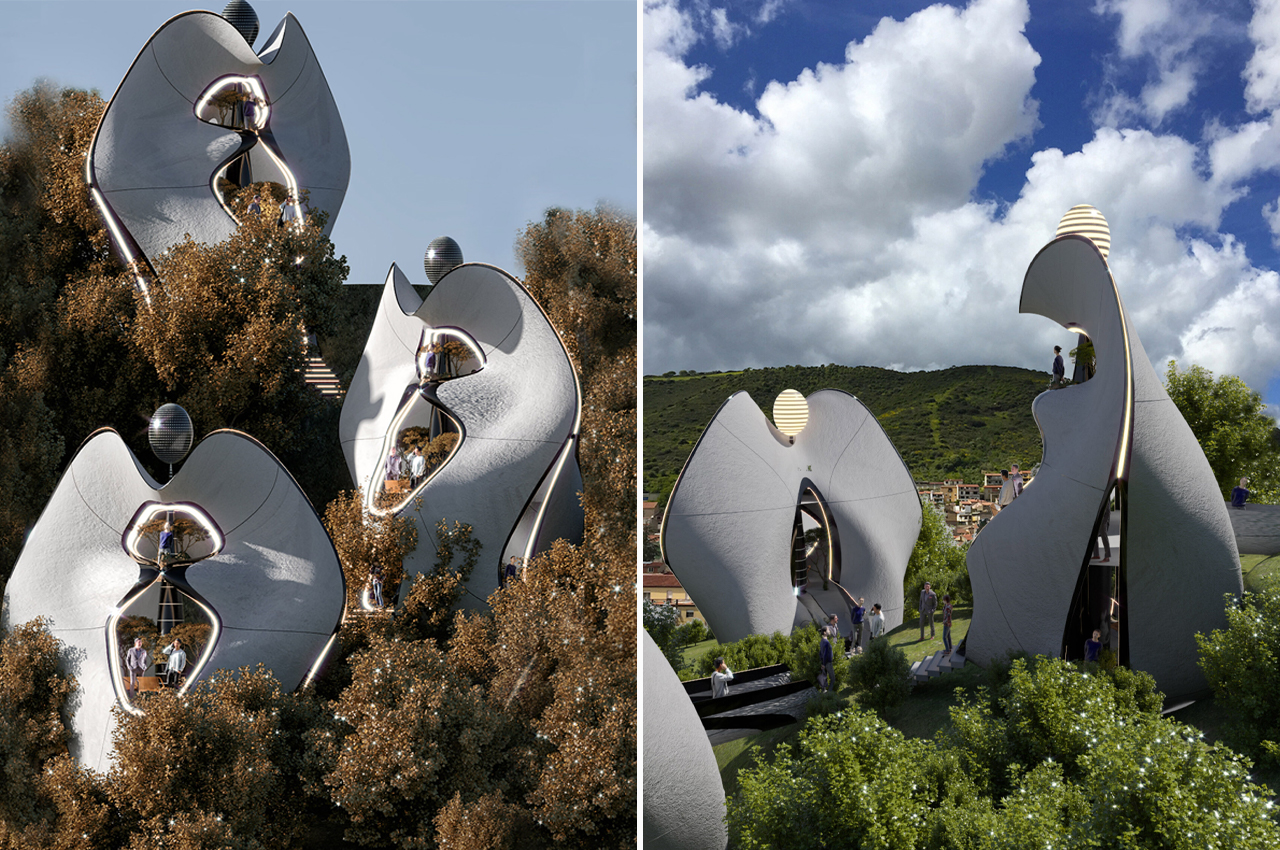
Exosteel comprises a group of modular steel homes that would be constructed using a 3D-printed construction system that supports and distributes all the functional elements of the building. Mask Architects co-founders Danilo Petta and Öznur Pınar Çer felt inspired by Costantino Nivola’s sculpture work, in particular a travertine sculpture called ‘La Madre.’ Punctuating the terrain of a sloping mountainside in Sardinia, Exosteel is comprised of heart-shaped, white homes with center ‘energy towers,’ oriented in the same way as the head on Nivola’s ‘La Madre.’
4. Uni Villa
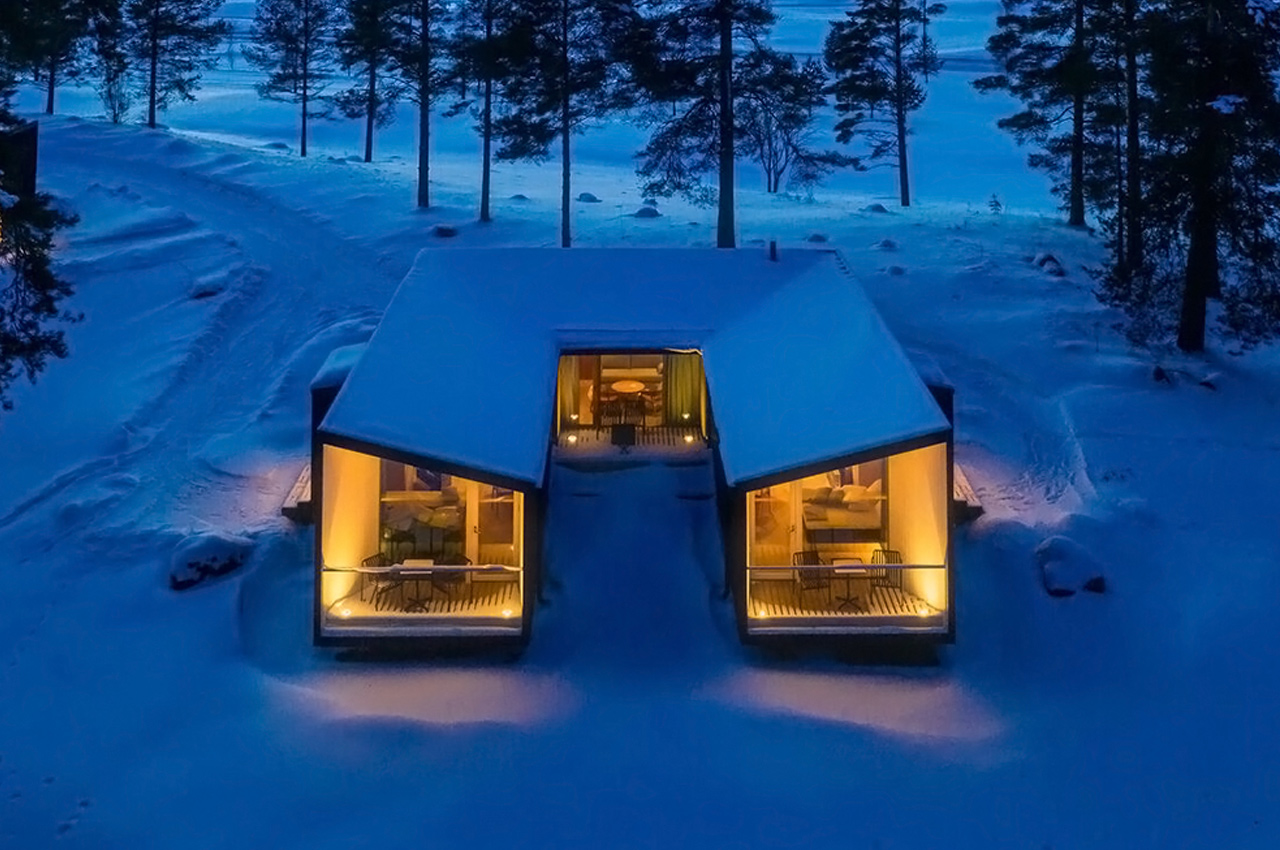
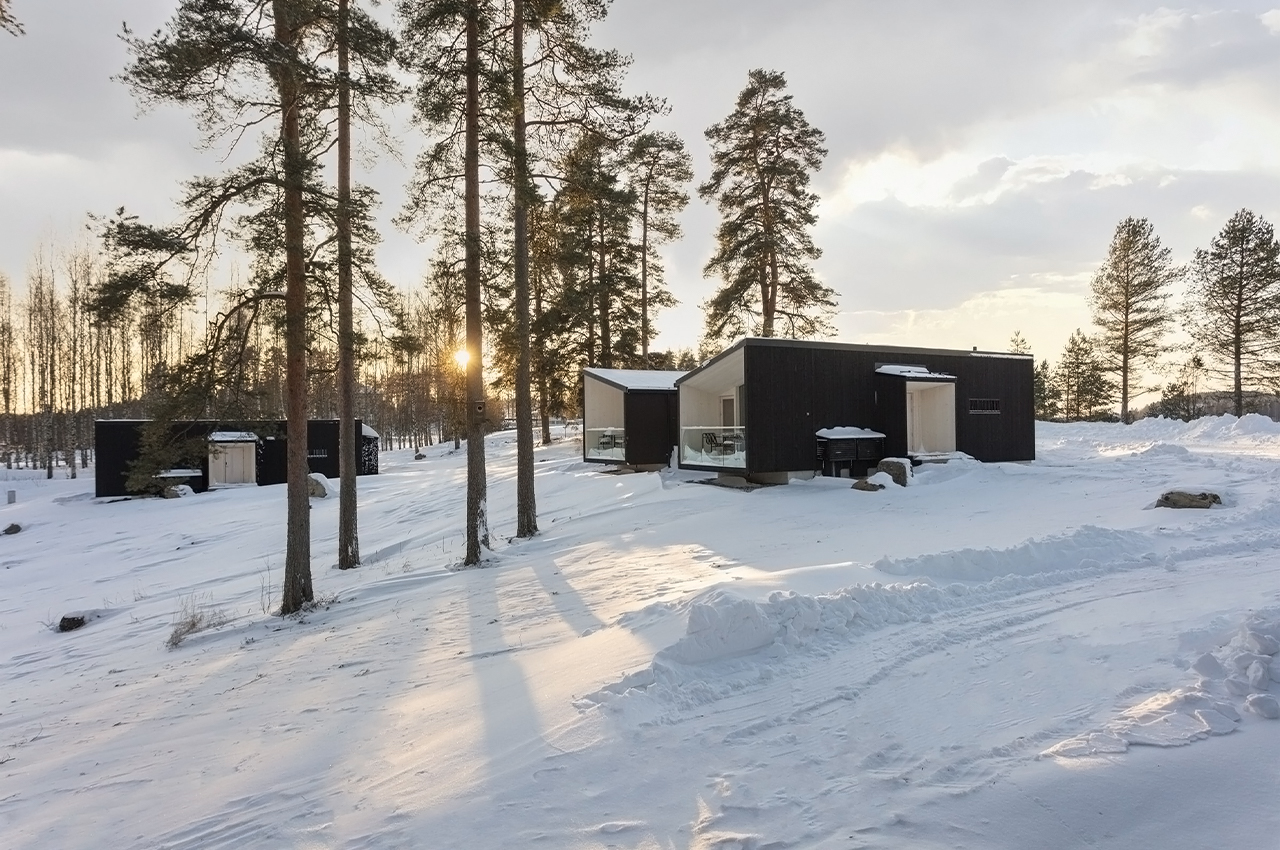
Studio Puisto collaborated with nature tourism entrepreneur Kari Vainio and installed the first prototype in the forest of Hyvinkää, Finland. One 1,205-square-foot, U-shaped villa is the core of the layout and consists of two accompanying studio units. All three units come with a keyless check-in system and ready-made furniture. Uni means “dream” in Finnish and it alludes to the dreams that aspiring hospitality entrepreneurs will be able to fulfill their own micro-resorts that won’t require the big capital investment that hotels do. This first Uni Villa even won the title of Best in Finland in 2020! Two courses were designed by Canadian golf course architect Thomas McBroom and are set in the most pristine environment between a natural forest and a lake.
5. Hüga
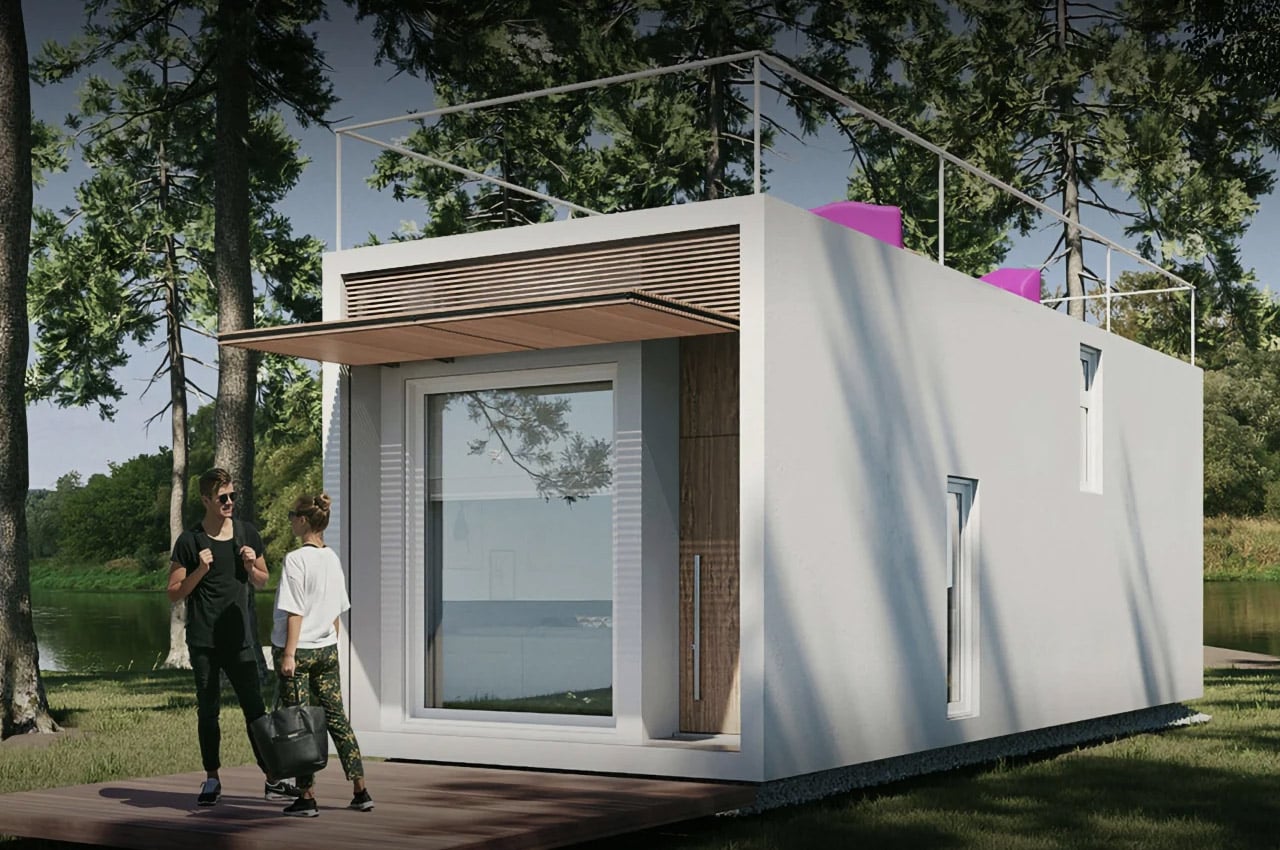
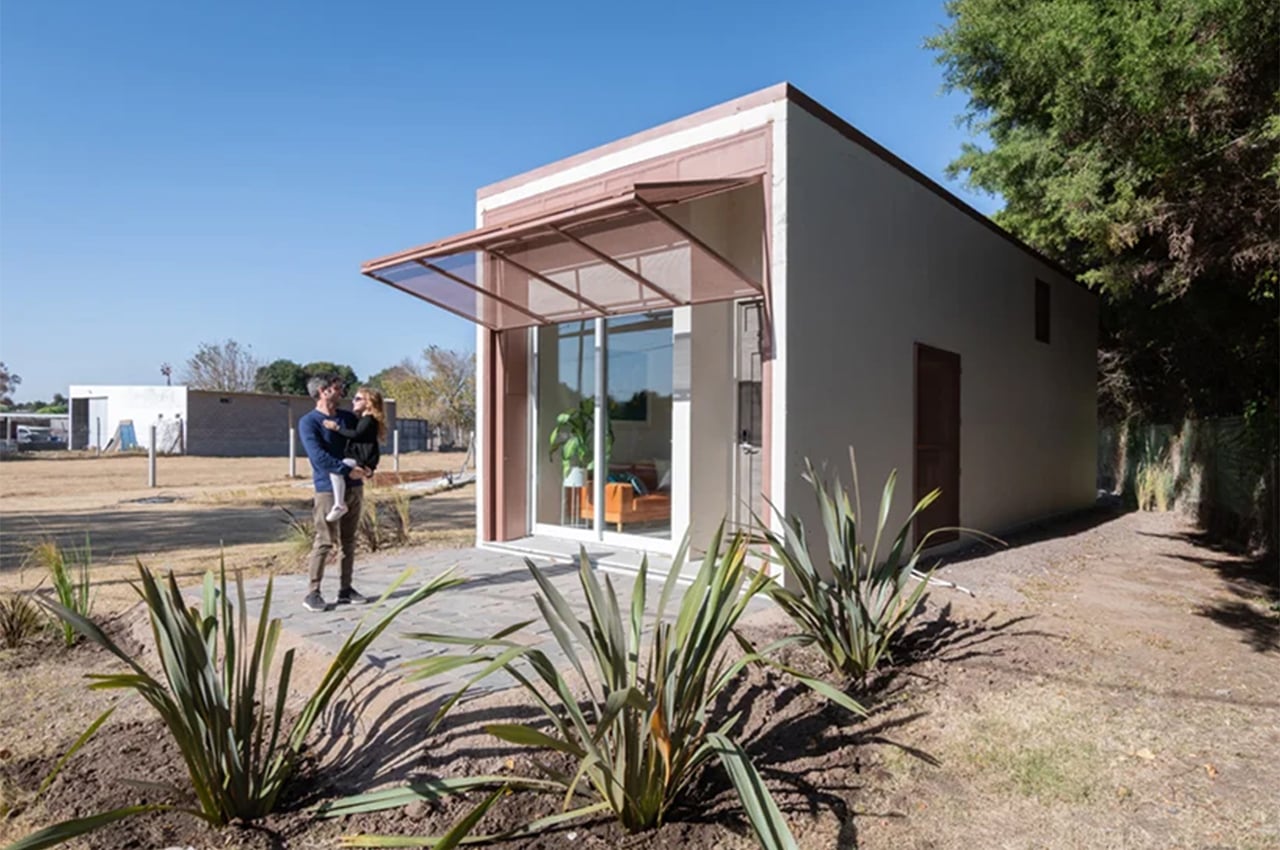
Developed from the Danish word Hyggee, Hüga was conceptualized, designed, and built over a span of 24 months, during which Grandio’s team of designers were able to produce a 45 m2 residence with space for a bedroom, living room, bathroom, kitchen, and dining area. The final results are these hüga units that are built with reinforced concrete and designed for minimal maintenance as well as reducing your energy costs. These compact homes can withstand all climates and adverse conditions, including earthquakes, wildfires, and hurricanes. Hüga homes are also mobile and modular so much so that you can extend your house in plan in just one day. Weighing about 55-Tn, Hüga requires a team and machinery for transportation but can be placed according to the prospective resident’s preference.
6. Casa R
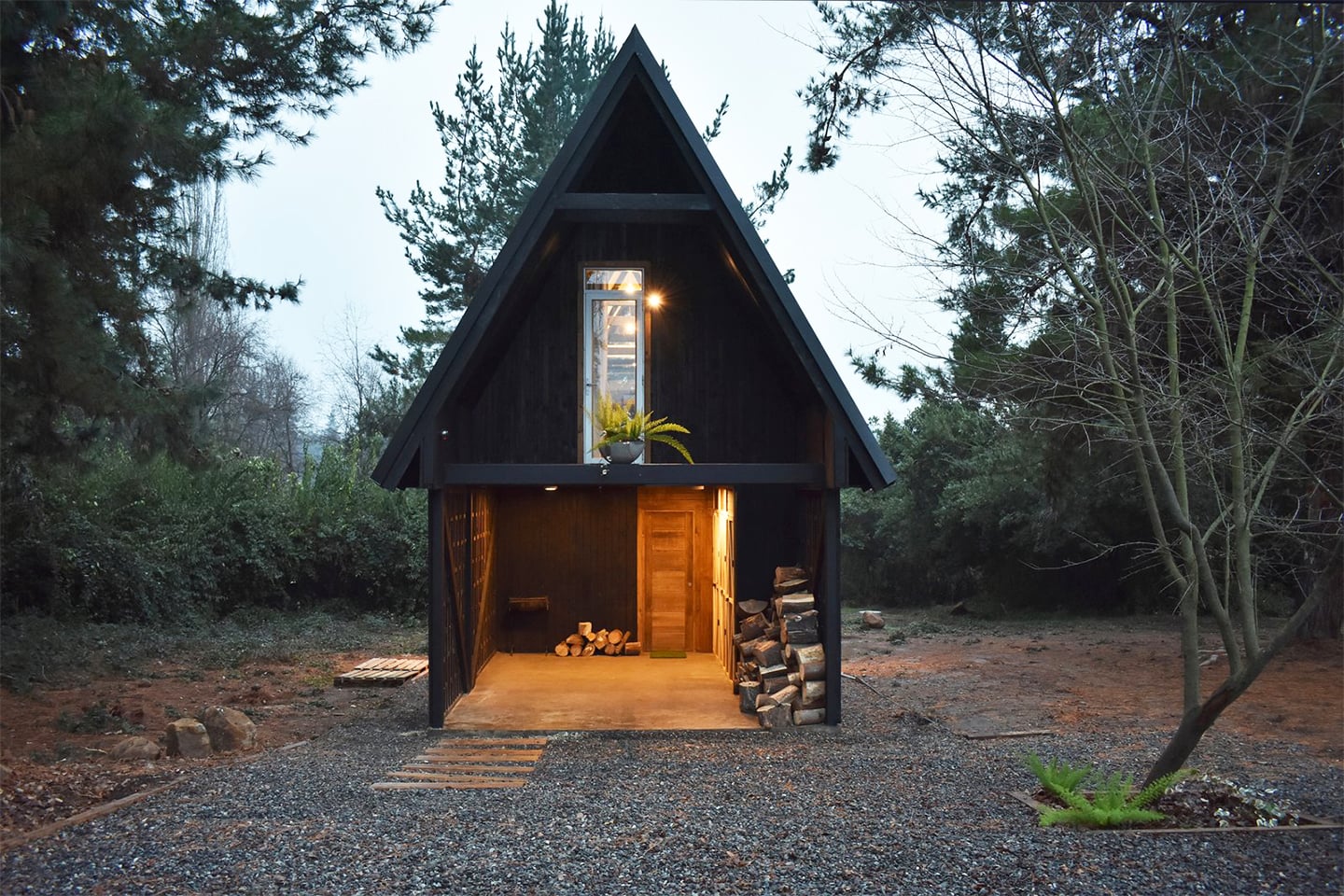
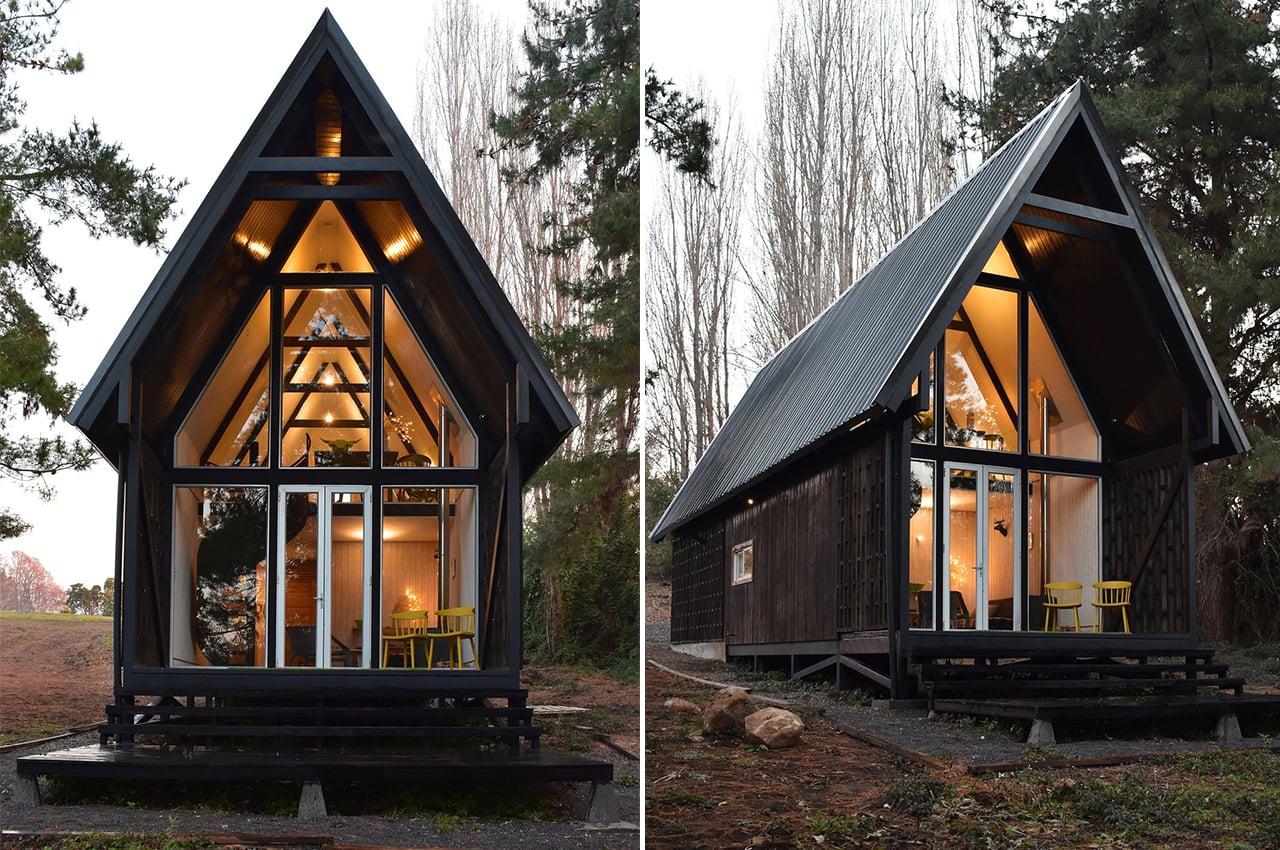
Think of this cabin as a safehouse for when you are facing harsh weather conditions. Casa R is perched in the Andes Mountains in Southern Chile giving views of the vast parklands and nature reserves. It is the ideal destination to be immersed in nature but the area is also known for its extreme climatic conditions and that is exactly what Casa R’s design aims to guard against – nothing can stand between you and a cozy night at your cabin in the woods! Felipe Lagos is a Chilean architect of the Santiago–based studio TuCroquis who has previously designed many local homes that take the rapidly changing weather into account. Casa R is an extension of that range, it is a modular holiday cabin residing in the middle of a lush forested site.
7. The Falcon House
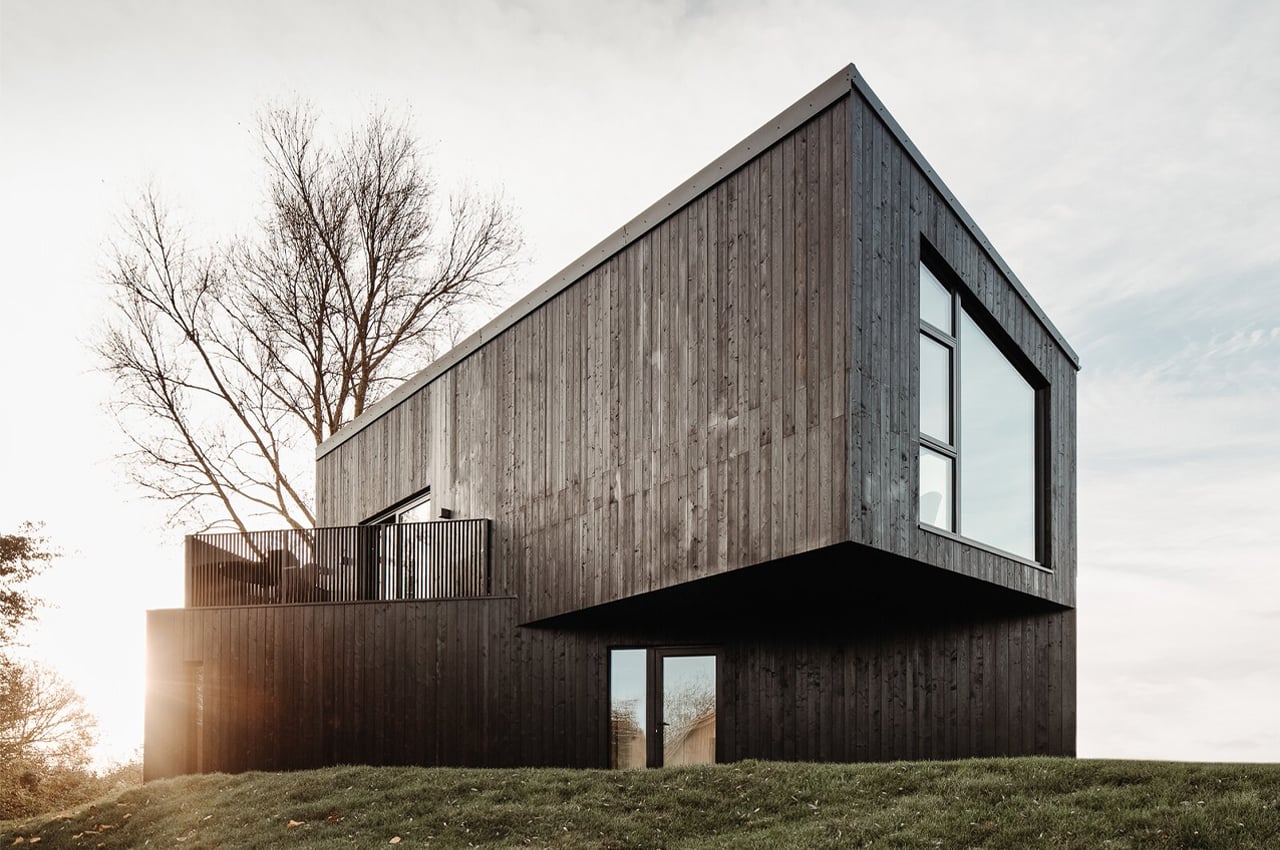
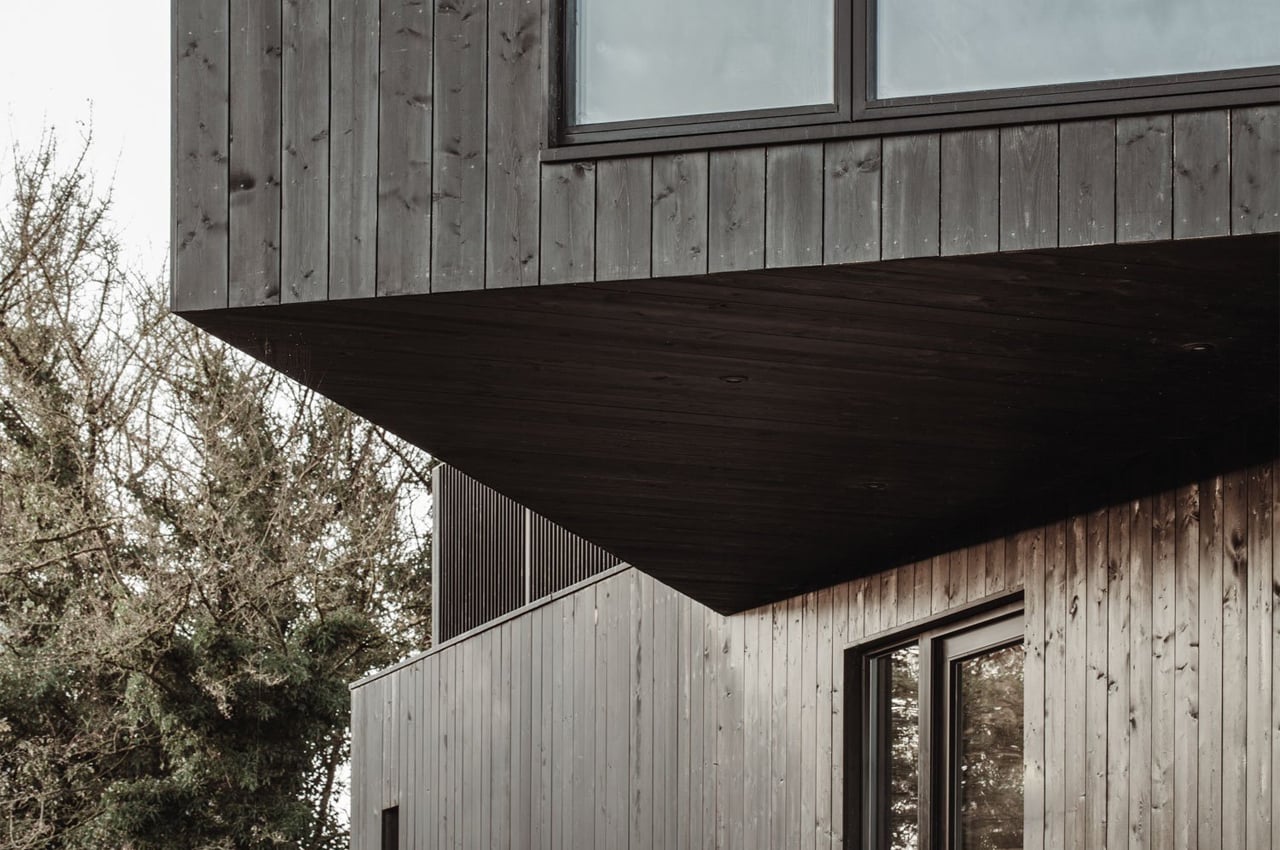
Partly immersed in the surrounding woodlands, the Falcon House pokes through from the nearby forest with sharp angles and a geometric silhouette. Conceived to maximize the total living space and available views of the surrounding landscape, Koto flipped the Falcon House’s layout upside down. Nicknamed the Upside Down Home, Koto’s latest home is defined by two cuboid modules stacked almost perpendicularly together.
8. AUAR
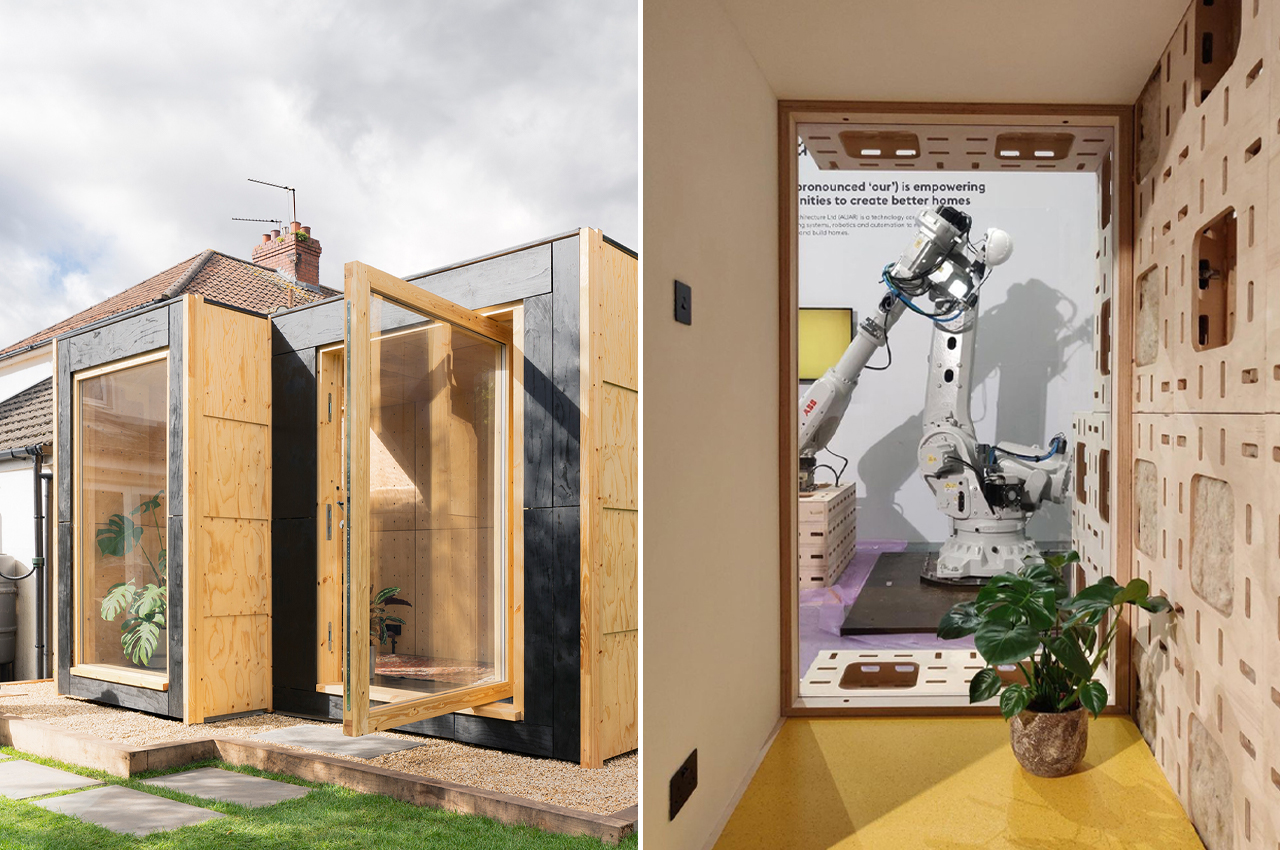
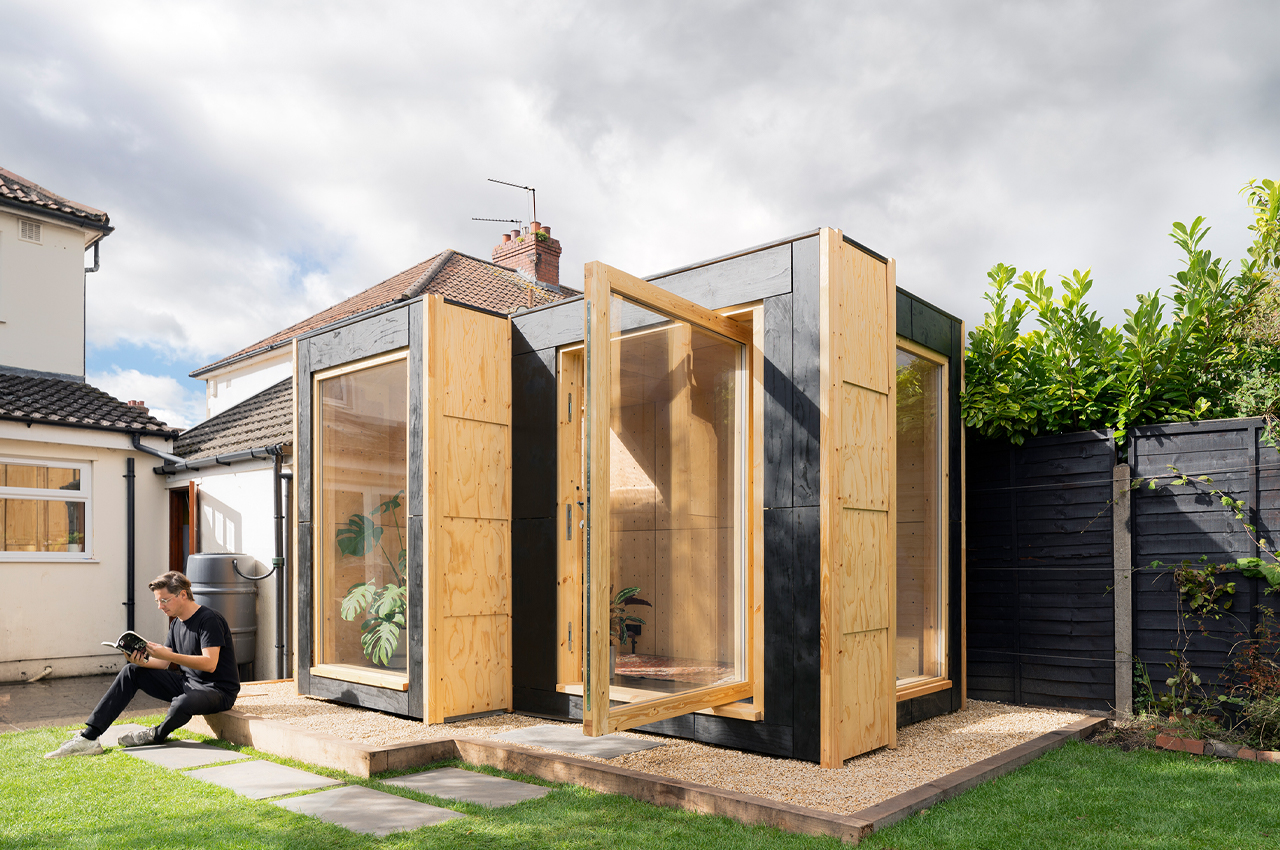
AUAR comprises a modular timber building method that designs prefabricated, custom homes based on a given site’s conditions and landscape, and the buyer’s lifestyle and home preferences. Relying on robotics and custom automation methods from ABB Robotics, AUAR redefines what homebuilding can look like in the 21st century. Through AUAR, individual timber building blocks, chosen for the building materials renewability, are robotically prefabricated and stacked together to form tiny dwelling units.
9. Pi House
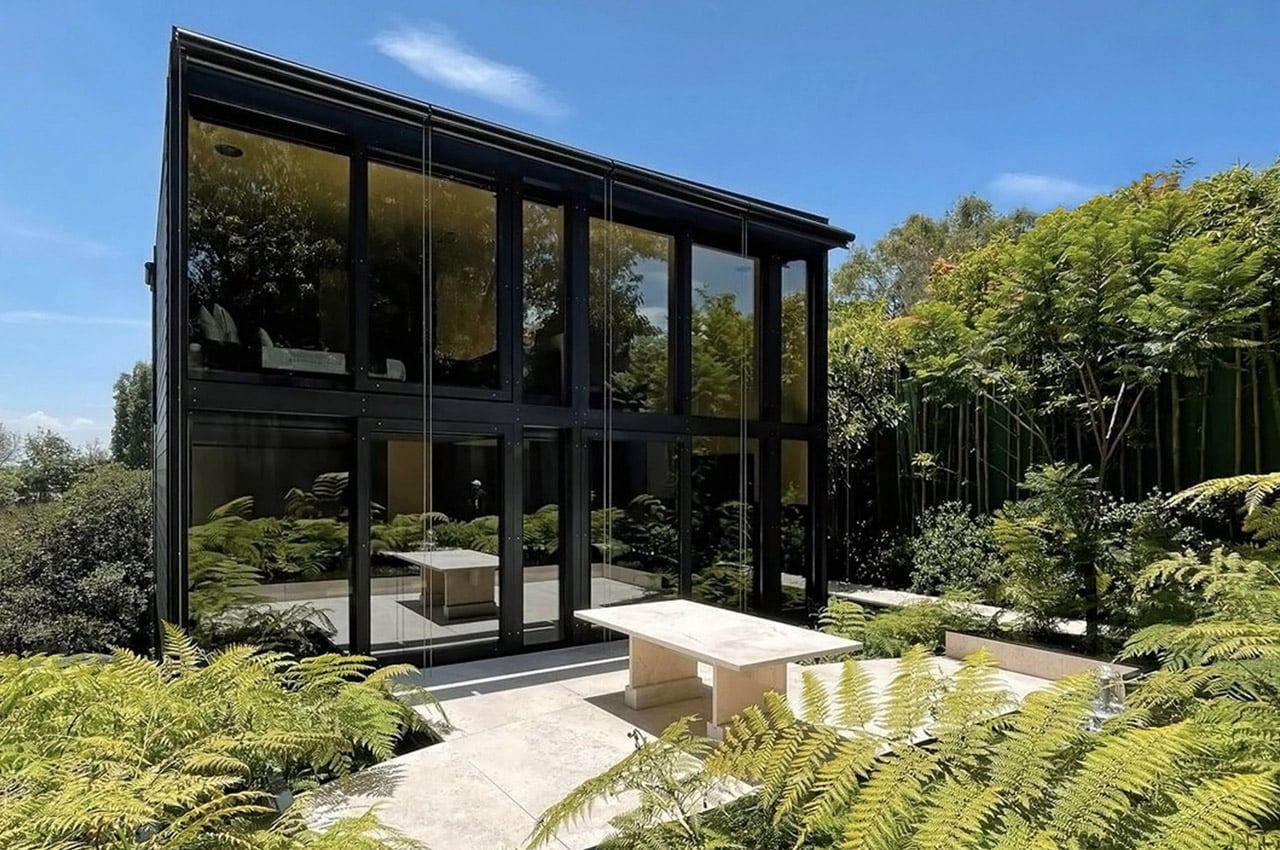
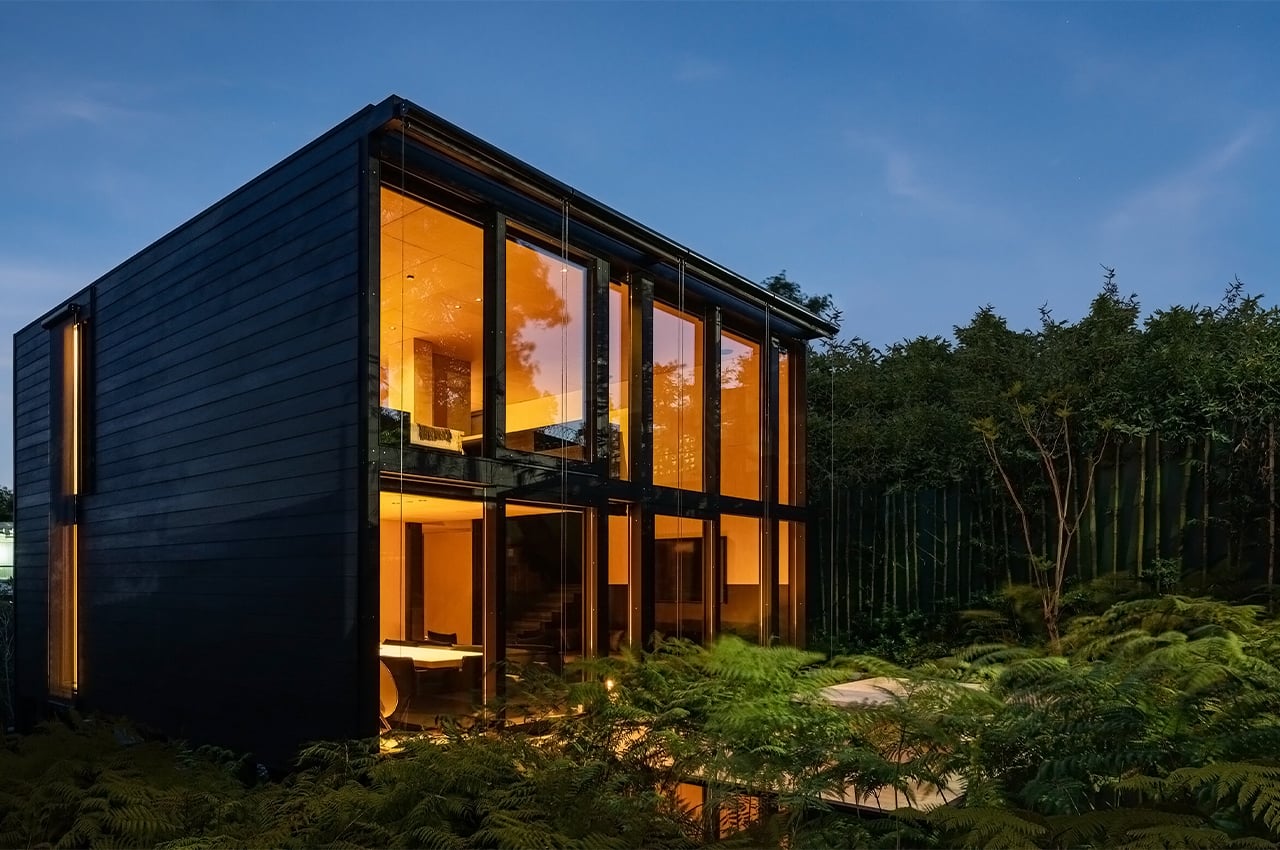
This prefab dwelling comes flat-packed in multiple boxes and can be assembled in 45 days without the help of heavy machinery. It uses extrusion-die aluminum framing that’s anchored with rebar to the ground or a poured concrete foundation. Just like a Lego set, there is a network of steel doughnuts that spans lengths of up to 30 feet to support the structure. The aluminum studs link seamlessly to joists and the exterior cladding is clipped onto the frame. It’s a method that could be extended to 45 feet which makes it modular and easier to expand in case the home belongs to a growing family. Pi House can be shipped anywhere, the system allows it to be the perfect structure for single-family homes as well as larger projects like social housing.
10. Stilt Studio
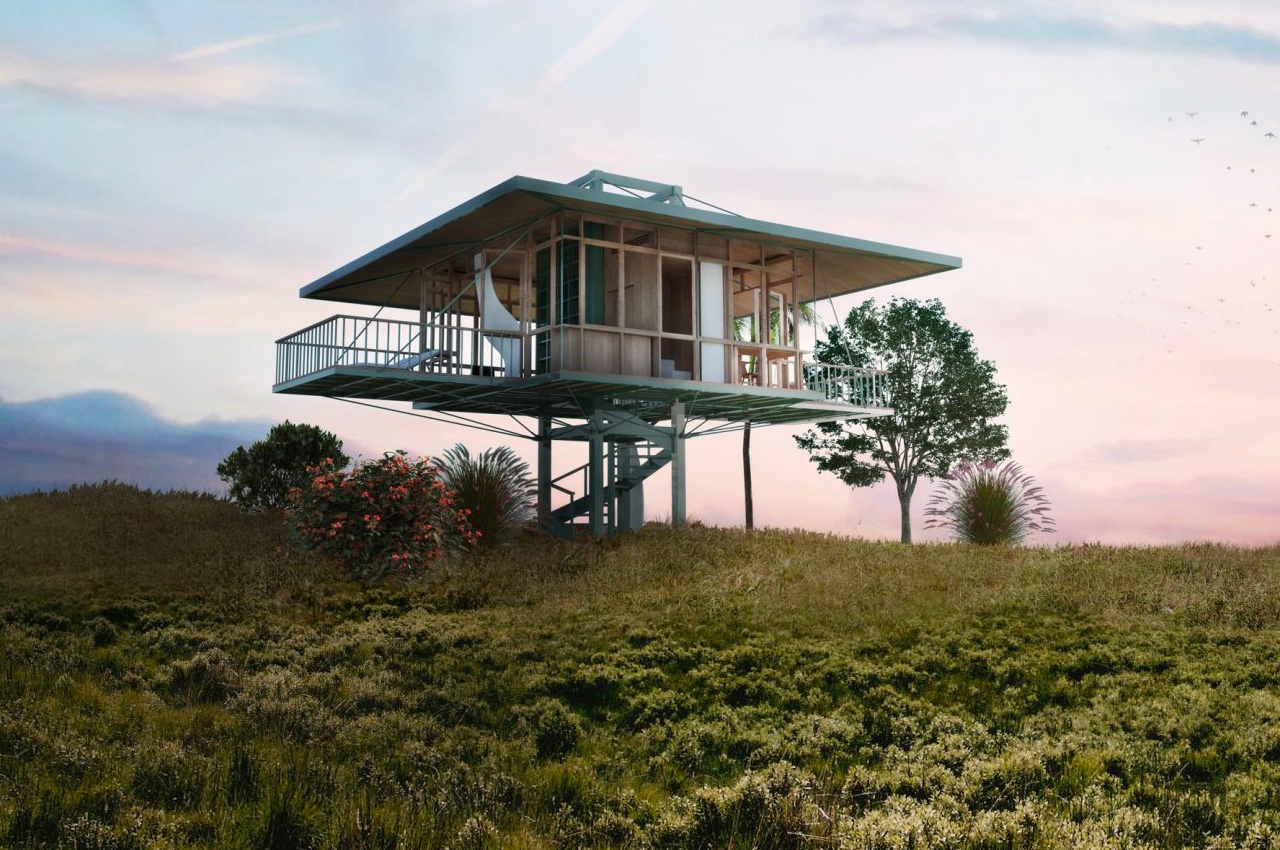
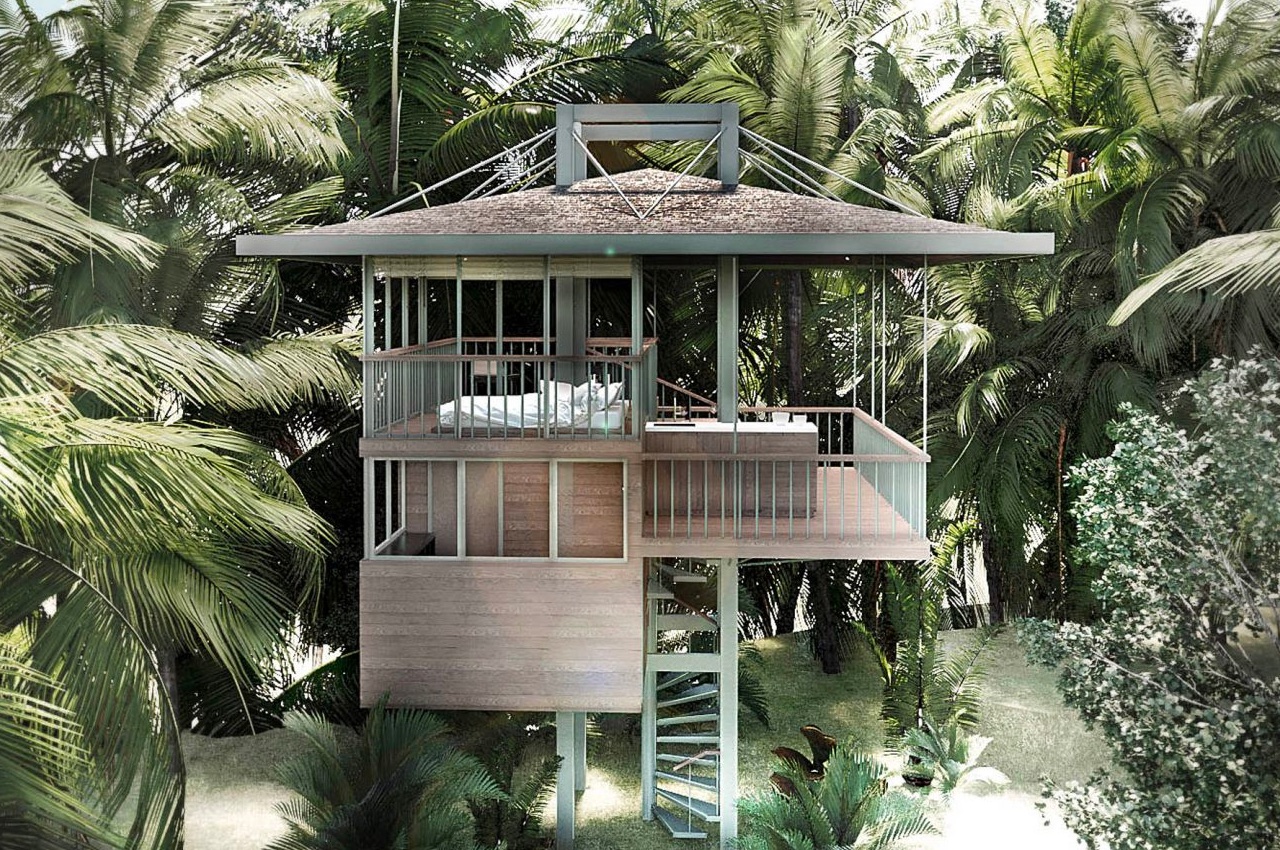
Bali-based architect Alexis Dornier has created small prefabricated homes on stilts called Stilt Studio. These homes can be set up and erected without causing any substantial damage to the surrounding landscape. Dornier says, “The reality here (in Bali) is that we often find leasehold plots with a limited amount of years. This situation calls for us to tread lightly through prefab ‘PropTech’ structures that could be packed up and re-erected someplace else.” He aims at building the homes from cross-laminated timber, hence making them environmentally friendly as well.



