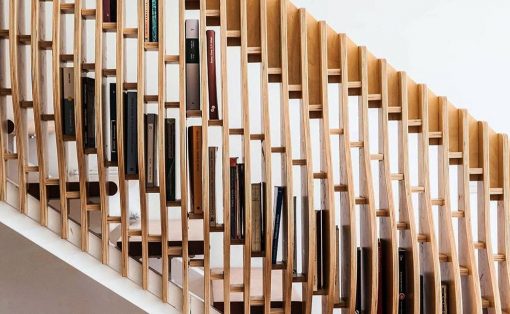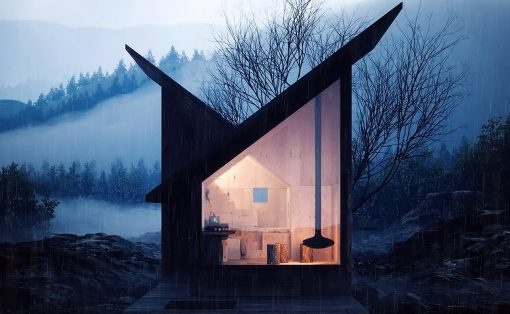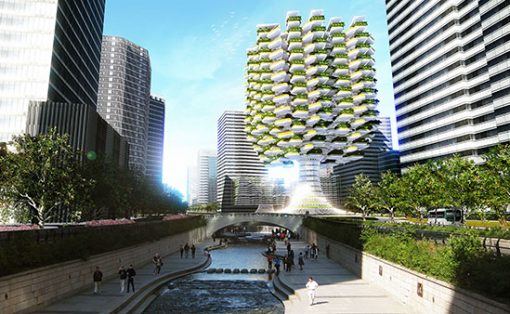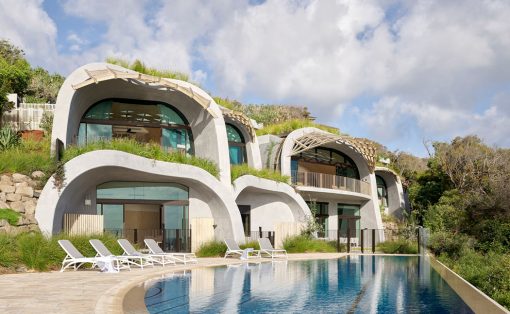Zlatko Antolovic and Alexander Wendlik’s practice COAST completed the T-Bone house last summer. At a modest 150 square metres, this family home near the German town of Waiblingen mixes environmentally friendly technology like Geothermal heating and rainwater collection, with a decidedly un-PC, but very understandable, focus on the client’s pride and joy, a 1974 Porsche Targa.
Set in an established orchard outside Waiblingen, the T-Bone house’s sloping site gives it sweeping views of the surrounding countryside. So-called for the T-shaped form of the structure, the house rises above glazed infills on the ground floor to a monolithic form above, while the kitchen and living area are set into the slope on the lower ground level. One glazed infill houses the Porsche, venerated like an ancient icon, while the other houses the open ‘living room in the landscape’, with large windows on three sides allowing the greenery to infuse the space.
The kitchen is a deliberately sci-fi statement – the architects hint that it references Captain Kirk-era Star Trek – with an angular command bridge-style cooking island. Upstairs things are more introverted, with bedrooms and a small sauna hidden behind a series of sliding shutters. Environmental efficiency has been carefully considered, with a heat pump providing geothermal energy and a rainwater recycling system.
Architect: Coast Office










