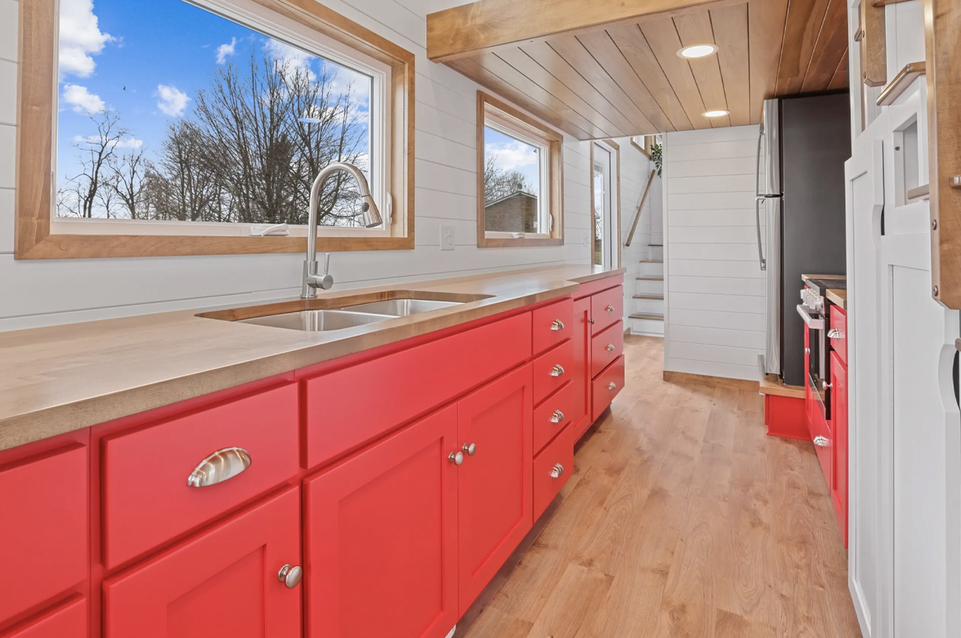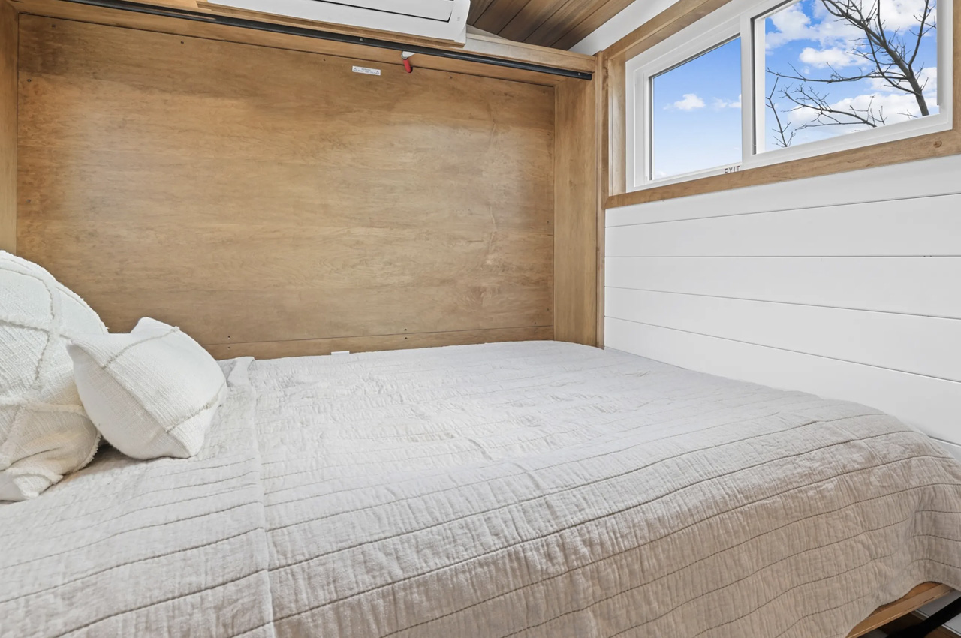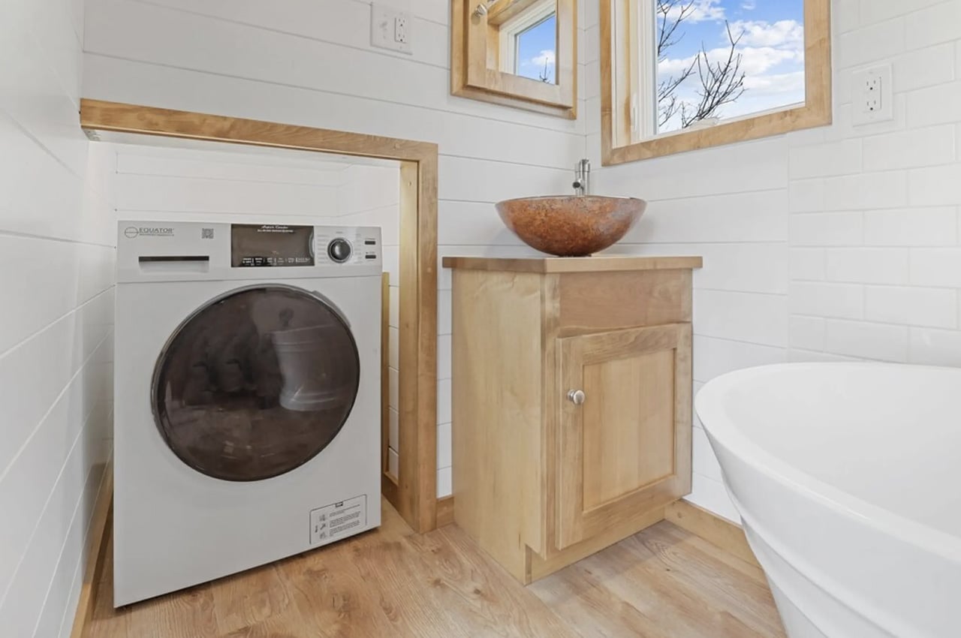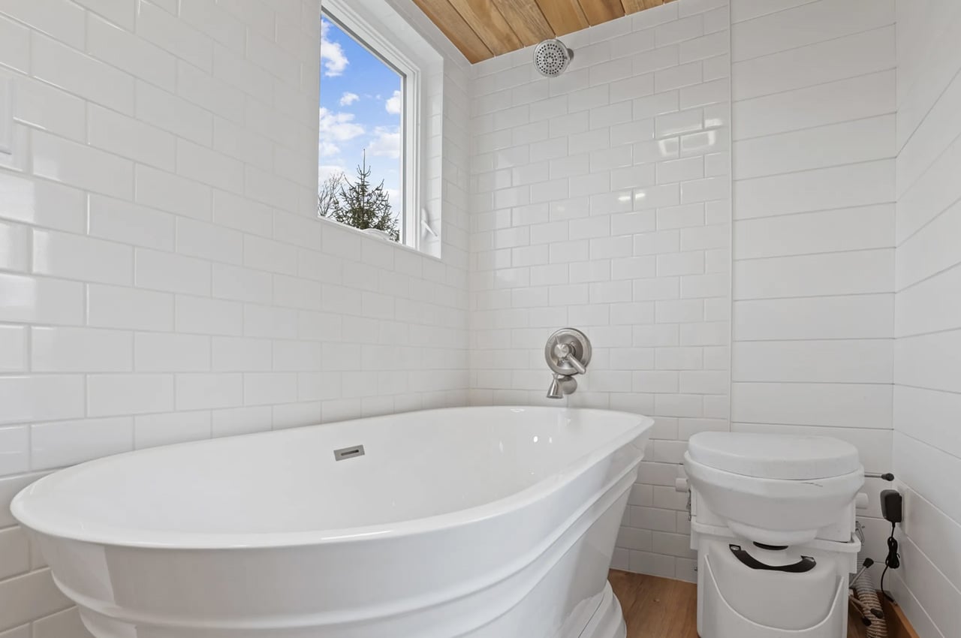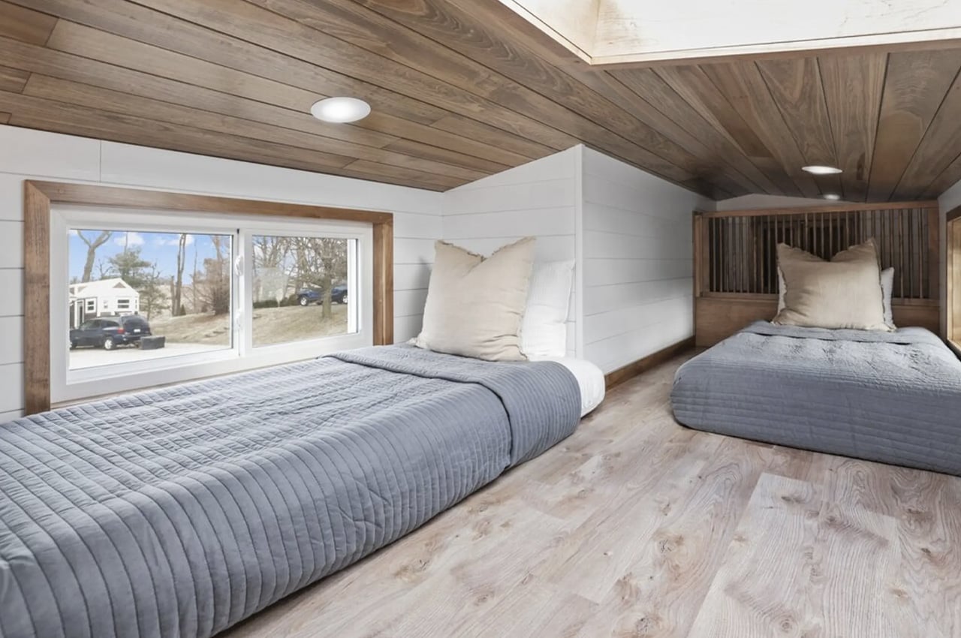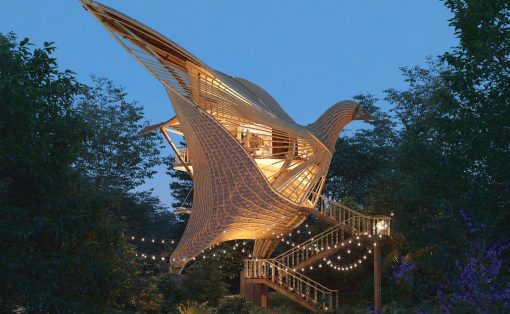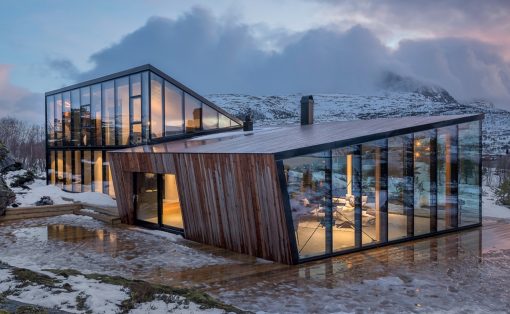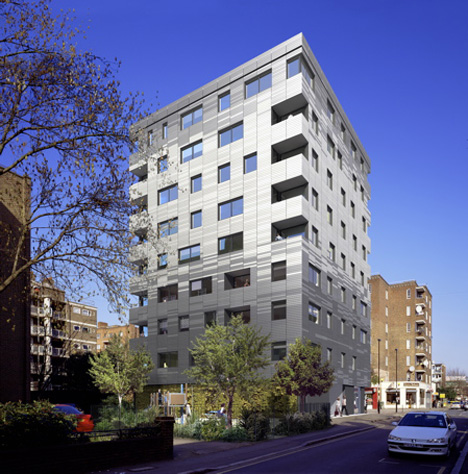The tiny house movement has taken over the arch world, however, there is one issue that hasn’t been addressed despite its monumental success. It is a pain and often awkward to host guests in a tiny home since there isn’t much space! But Modern Tiny Living has addressed this problem with their Honeylion home and its flexible layout, and space-saving furniture. Featuring a length of 36 feet, the Honeylion is founded on a quad-axle gooseneck trailer. It has a finish of engineered wood and features a bright red steel roof.
Designer: Modern Tiny Living
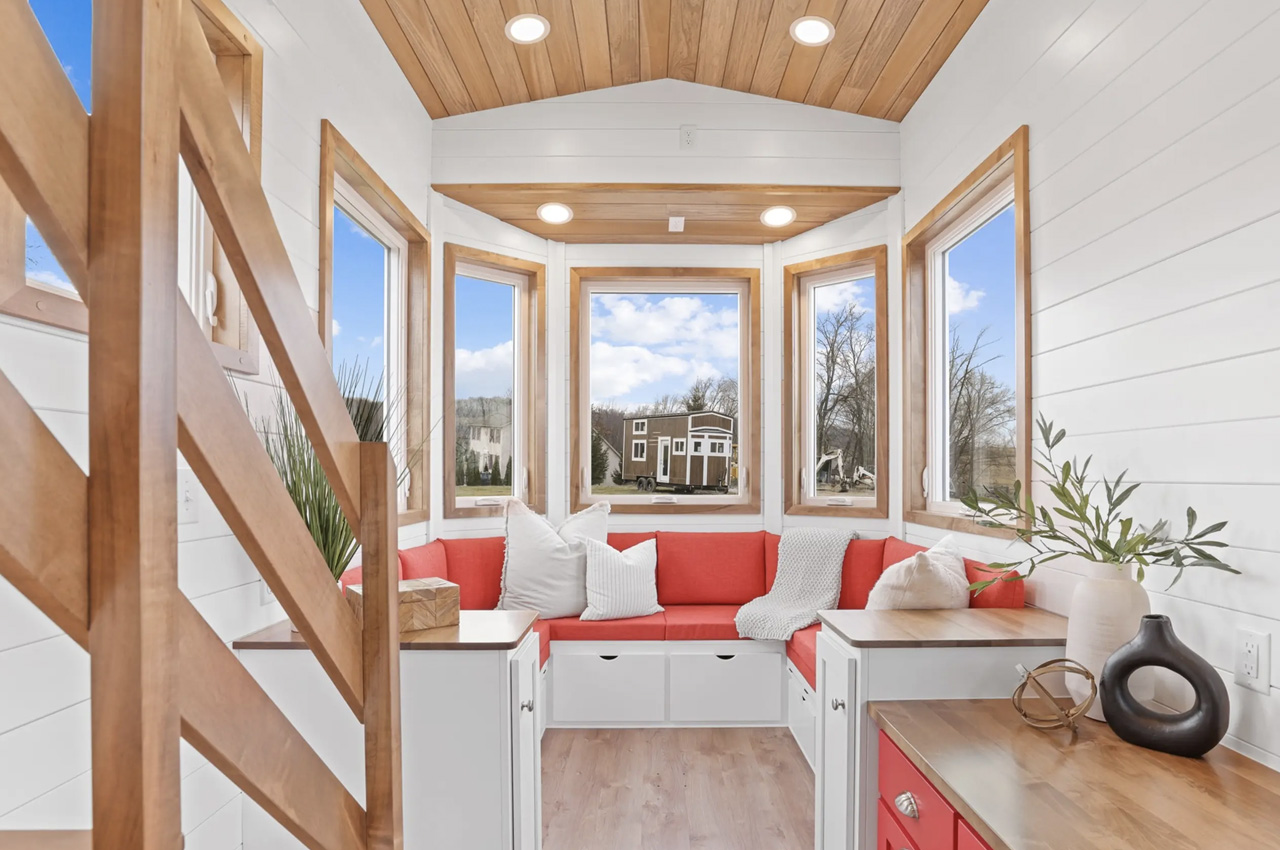
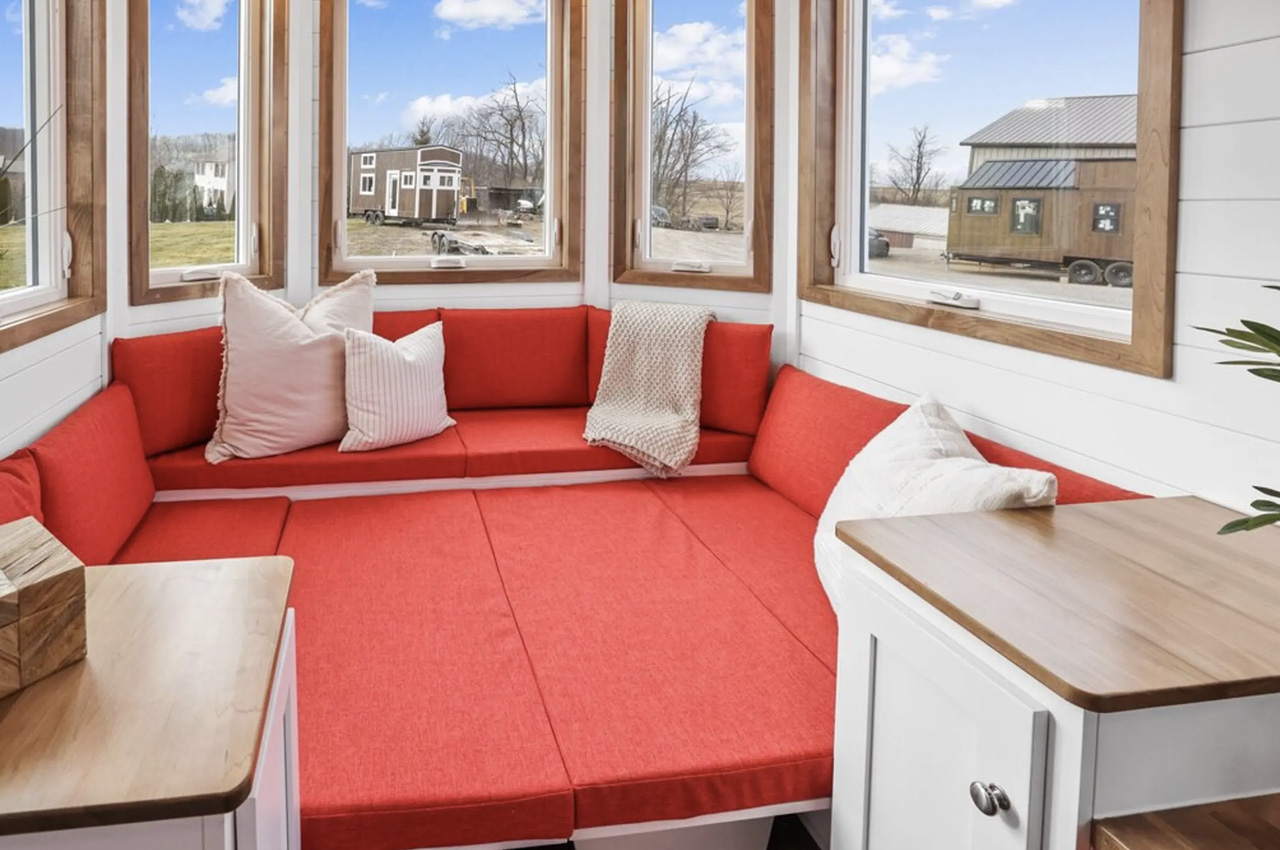
As visitors and guests enter the home, they are welcomed by the kitchen which holds an oven and electric cooktop, double sink, full-sized fridge/freezer, and loads of cabinetry. As they move further into the home, they’ll find the living room which has been described as a Swiss Army Knife by the designer. It has a U-shaped seating that can accommodate six people at a time. The living room is also equipped with under-seat storage, some cabinets, and underfloor storage. This can be turned into an extra bed, so your guests can crash at your place if they don’t want to drive back home at night.
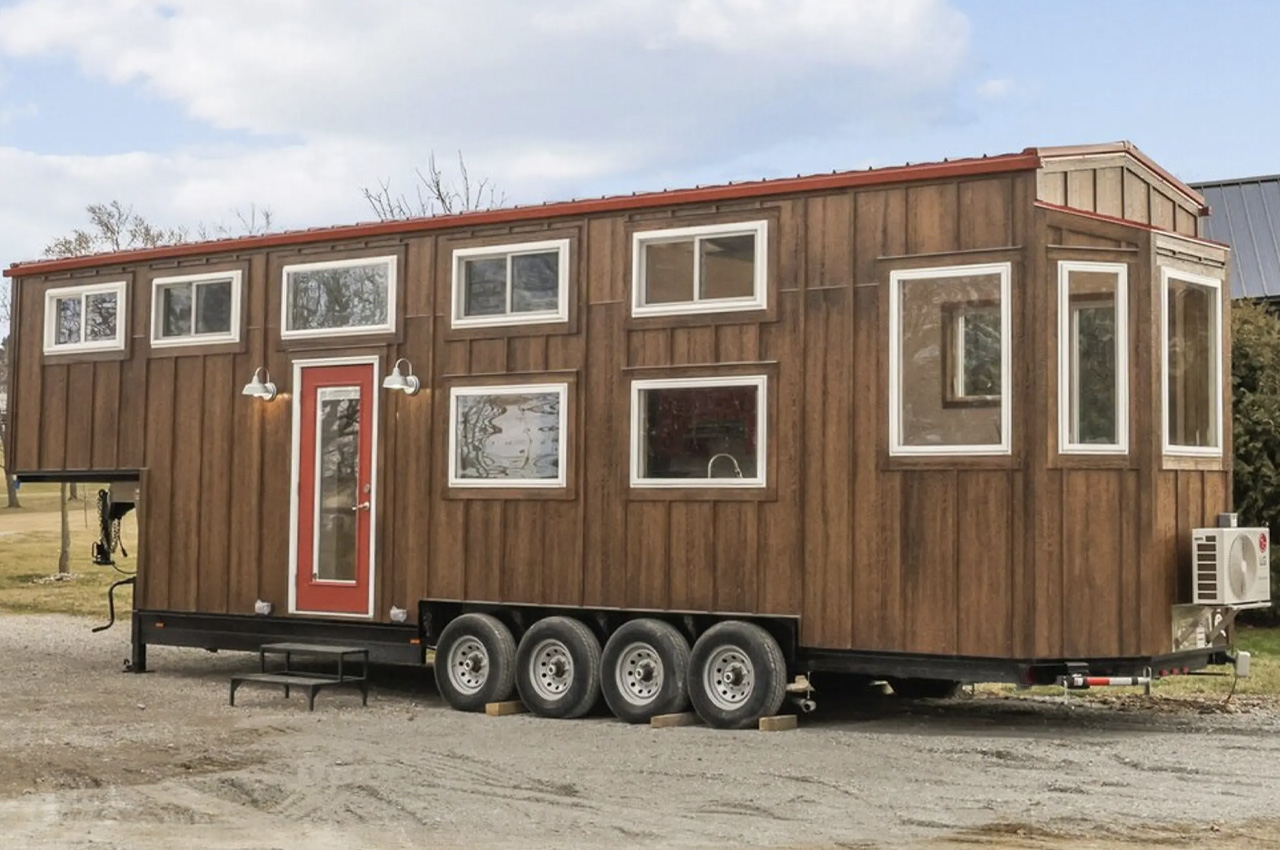
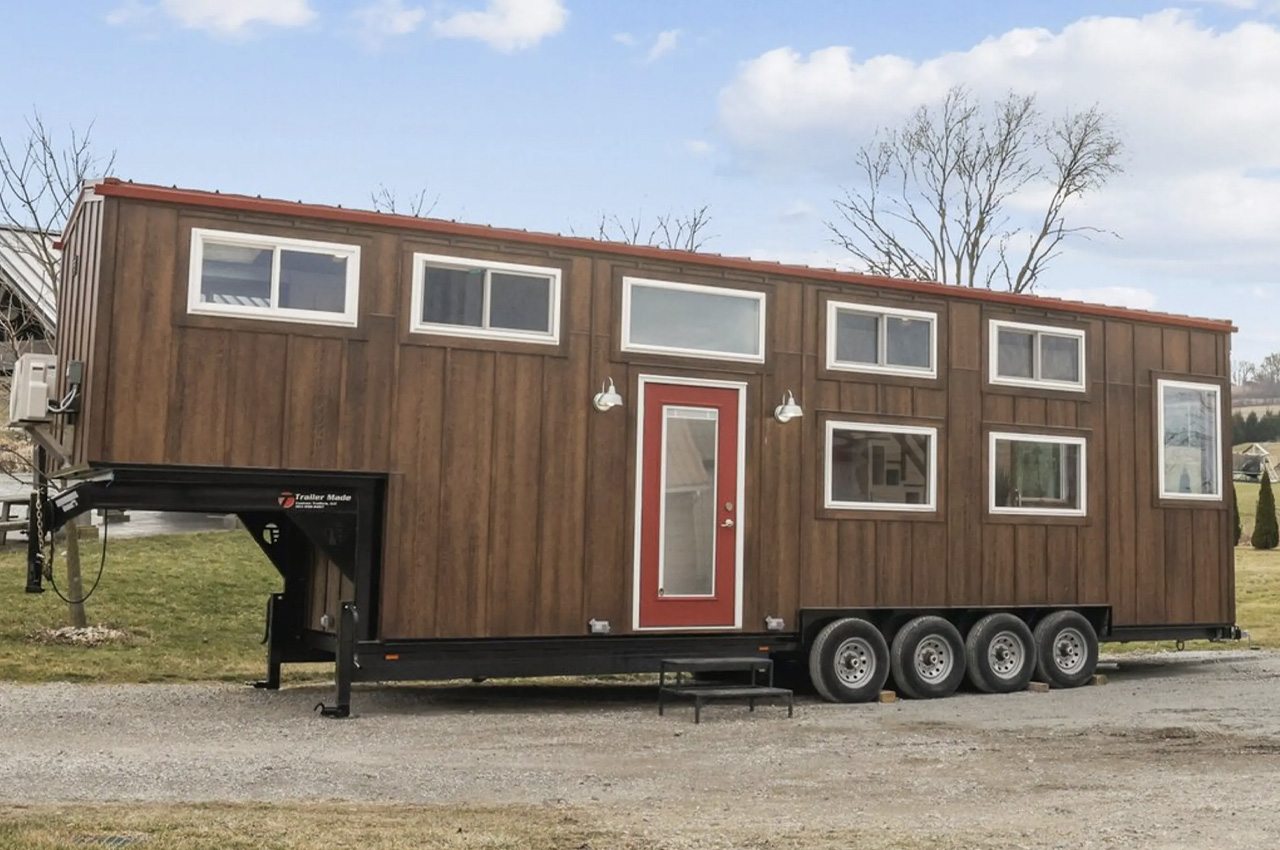
The bathroom is quite luxurious for a tiny home. It contains a composting toilet, a sink, and a spacious bath/shower. It also features a washer/dryer nearby. The Honeylion is equipped with two bedrooms – the master bedroom is in the raised part of the trailer, and can be accessed via storage-integrated steps. The bedroom has plenty of headroom to stand upright, and it features a double bed, which can be easily and efficiently stowed into the wall, creating more floor space.
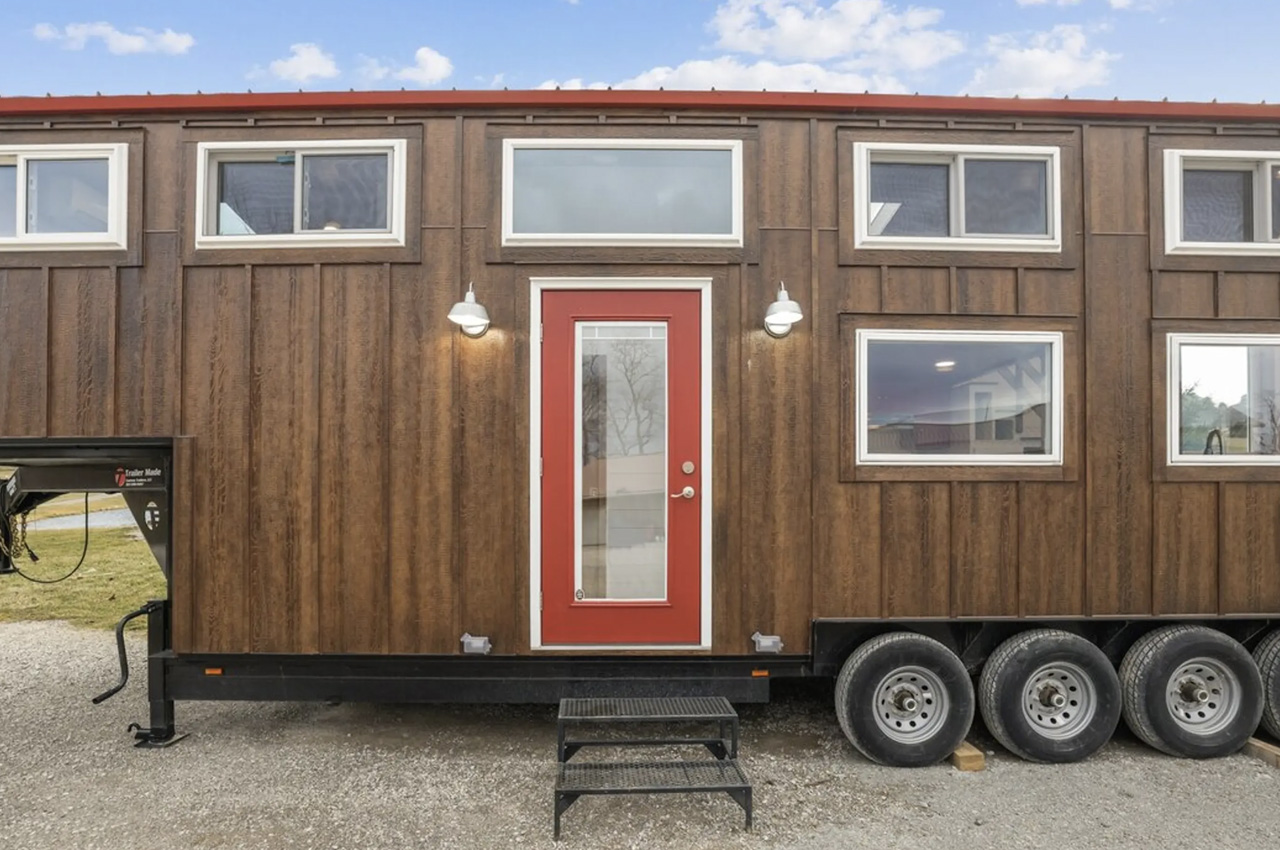
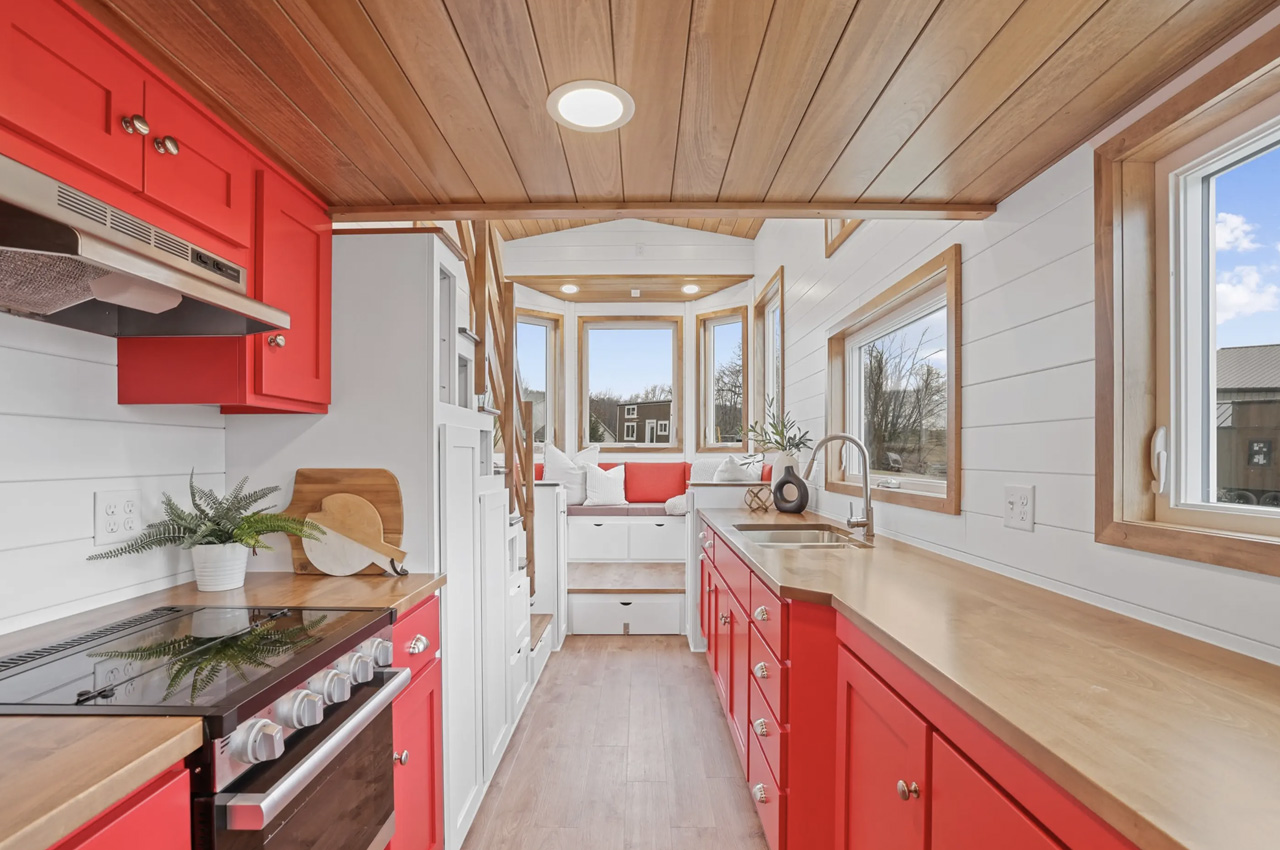
The Honeylion’s second bedroom is located in the loft and can be accessed by the storage-integrated staircase as well. This is a typical loft-style house bedroom with a low ceiling, and it has space for two single beds. Check out the video for a better glimpse into the Honeylion tiny home!
