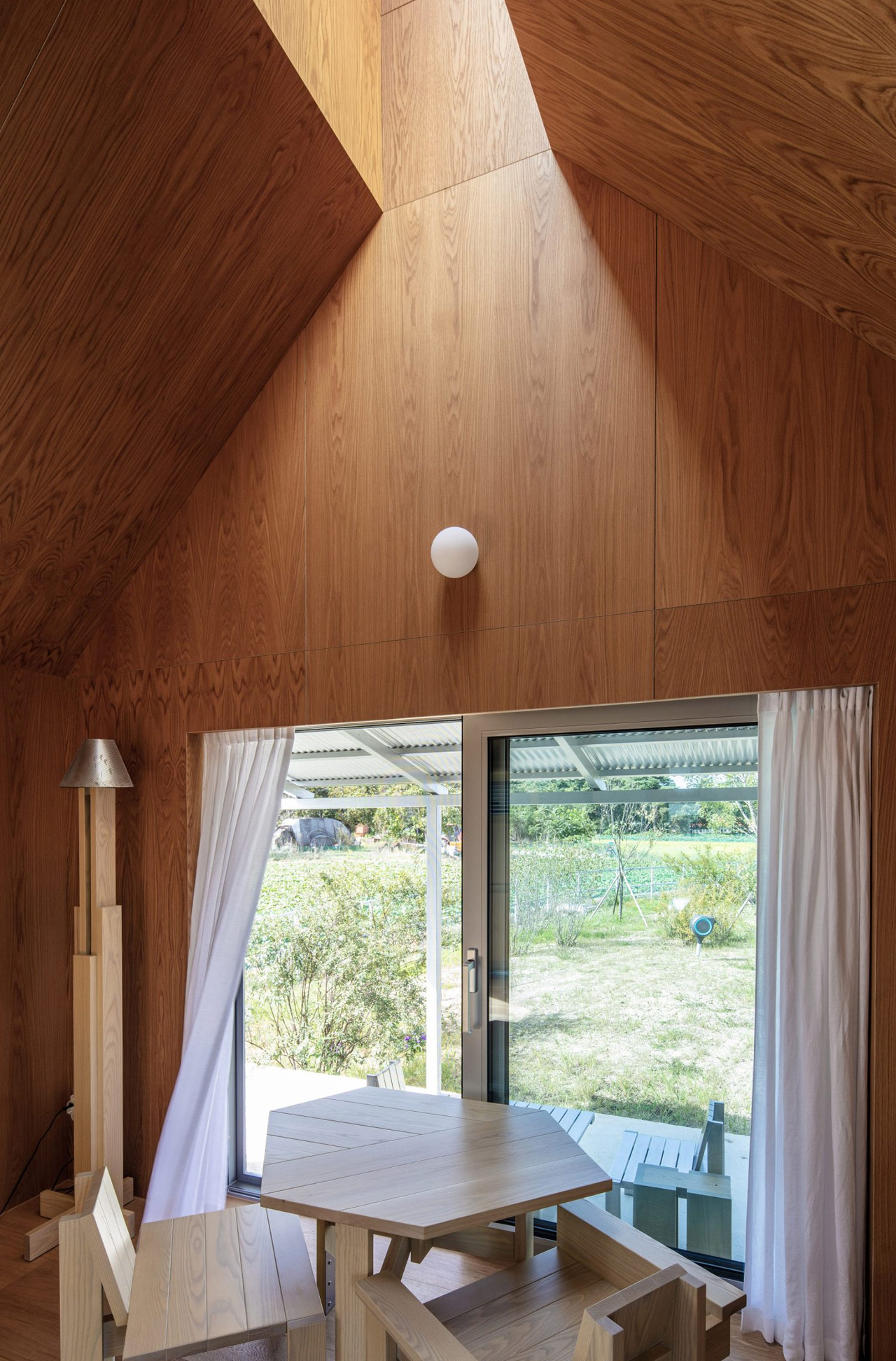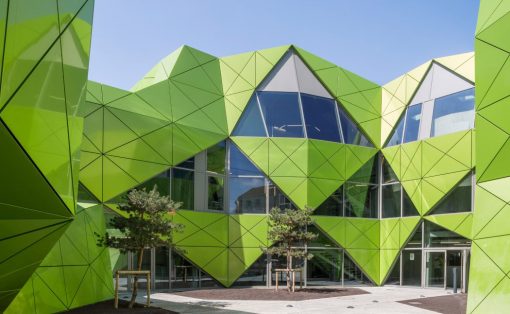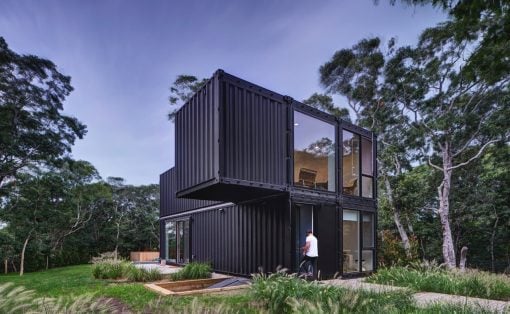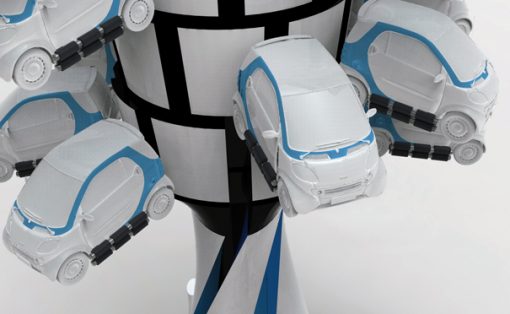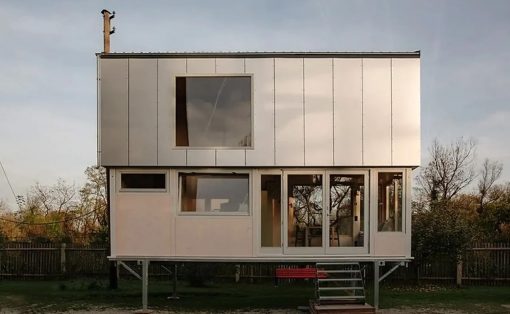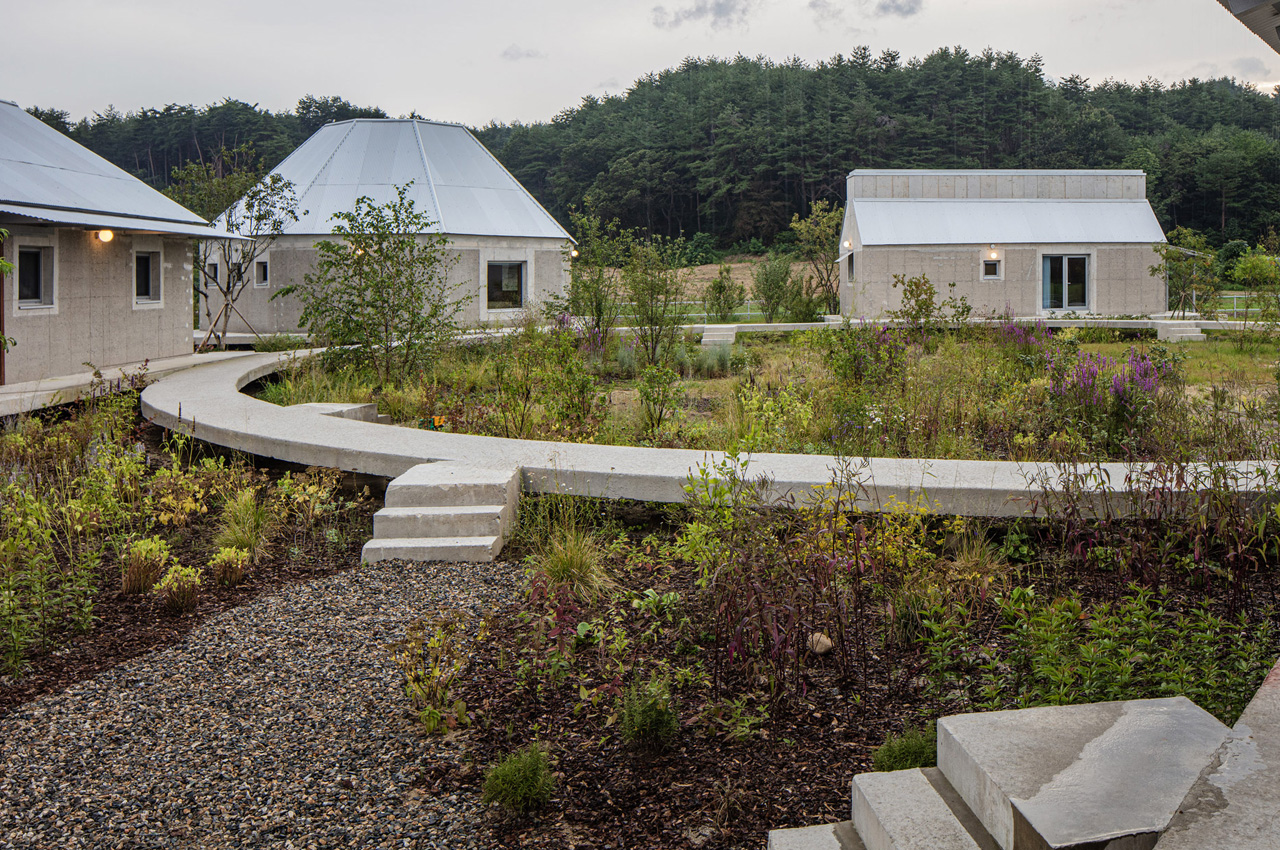
Seoul-based studio AOA architects designed ‘Hoji Gangneung’ – a series of distinctive and unique-looking concrete dwellings that are connected via a raised and circular path. Nestled in the South Korean countryside, in Gangwon-do, the Hoji Gangneung is made up of a family house for the owner, as well as three guesthouses, and a communal building. The property highlights how innovatively community living can be elevated and planned.
Designer: AOA Architects
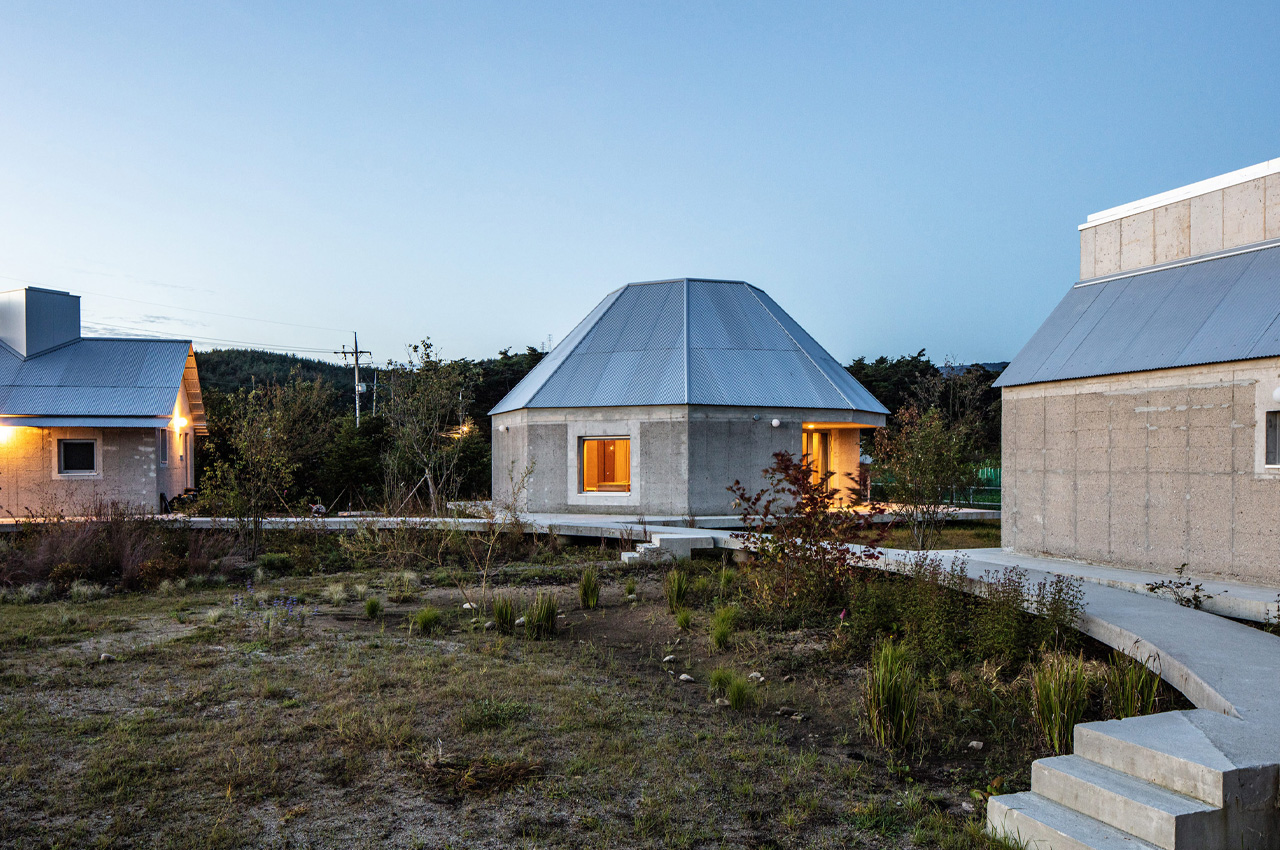
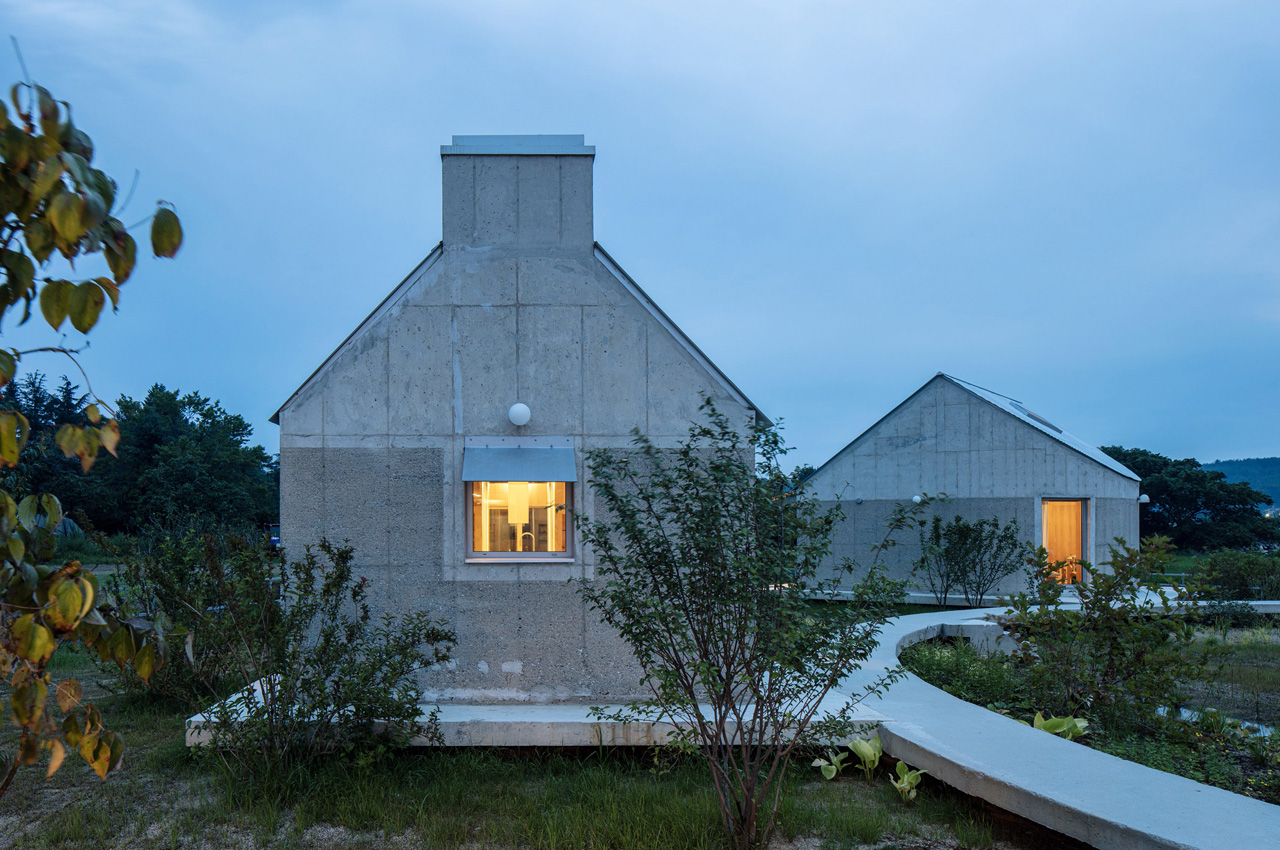
One of the four homes is called the Round House, and it has quite an interesting semi-circular end. Another one of the houses has an octagonal shape and a central courtyard. The other two homes and the communal building feature rectangular floor plans, and have different roof shapes. The communal building is equipped with a mono-pitch roof, and one of the rectangular houses has an adorable but ordinary gable roof. The last home on the site is called the Long House, and it features a gable roof with a raised central section and a lovely skylight, which forms an elongated light well. “Every building has its own shape, size, and character, allowing guests to enjoy each space distinctly through shadow play,” said AOA Architects principal Jaewon Suh.
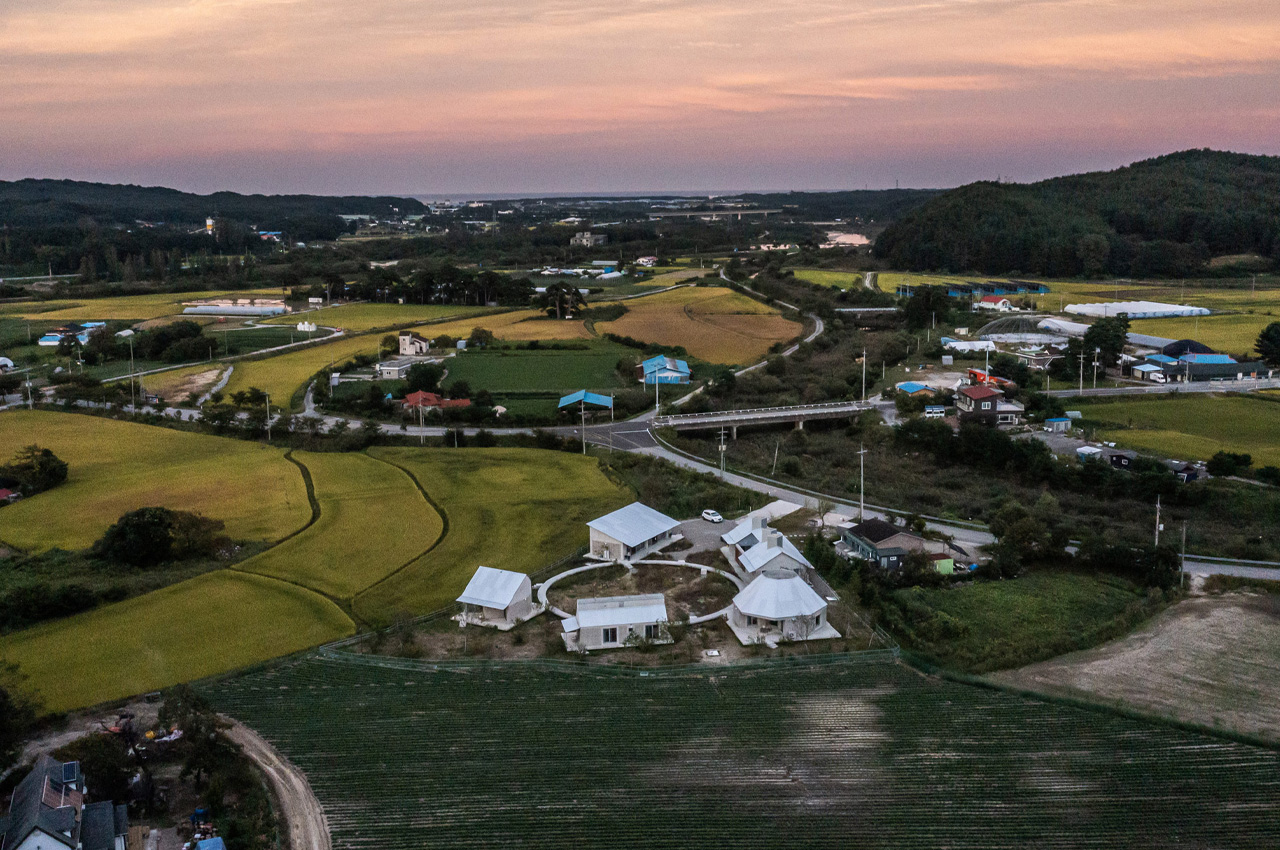
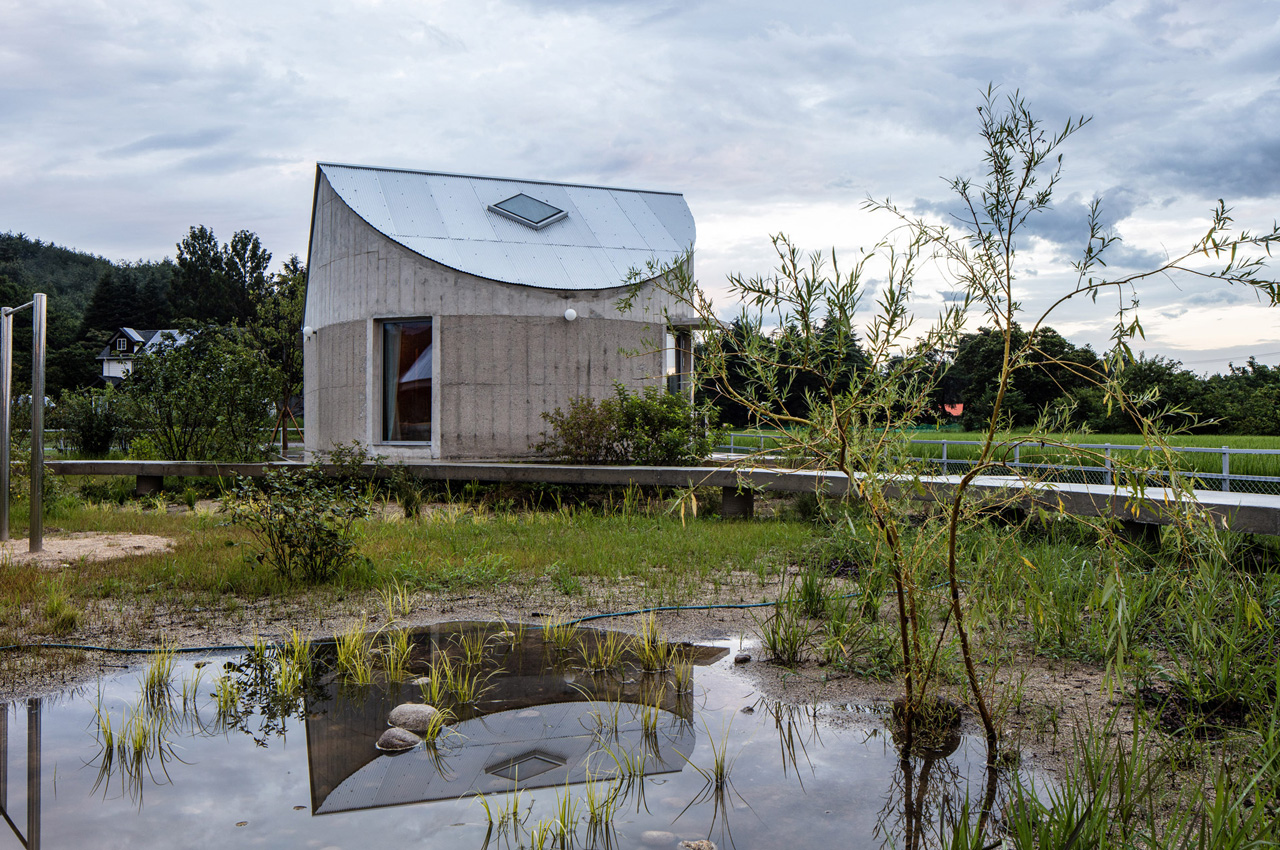
While designing the various buildings, AOA Architects were inspired by countryside structures like warehouses and cabins. They wanted to create a space that is influenced by its surroundings, while also creating something new and innovative “The main concept and goal of the design is to build something familiar and also unfamiliar in a rural area,” said Suh. “For some, the Octagonal House looks like a nomadic tent and feels like an octagonal pavilion, the Long House looks like a milk carton or a grain warehouse, and the Round House looks like a slender piece of wood or a face with a hat, but these associations do not matter.”
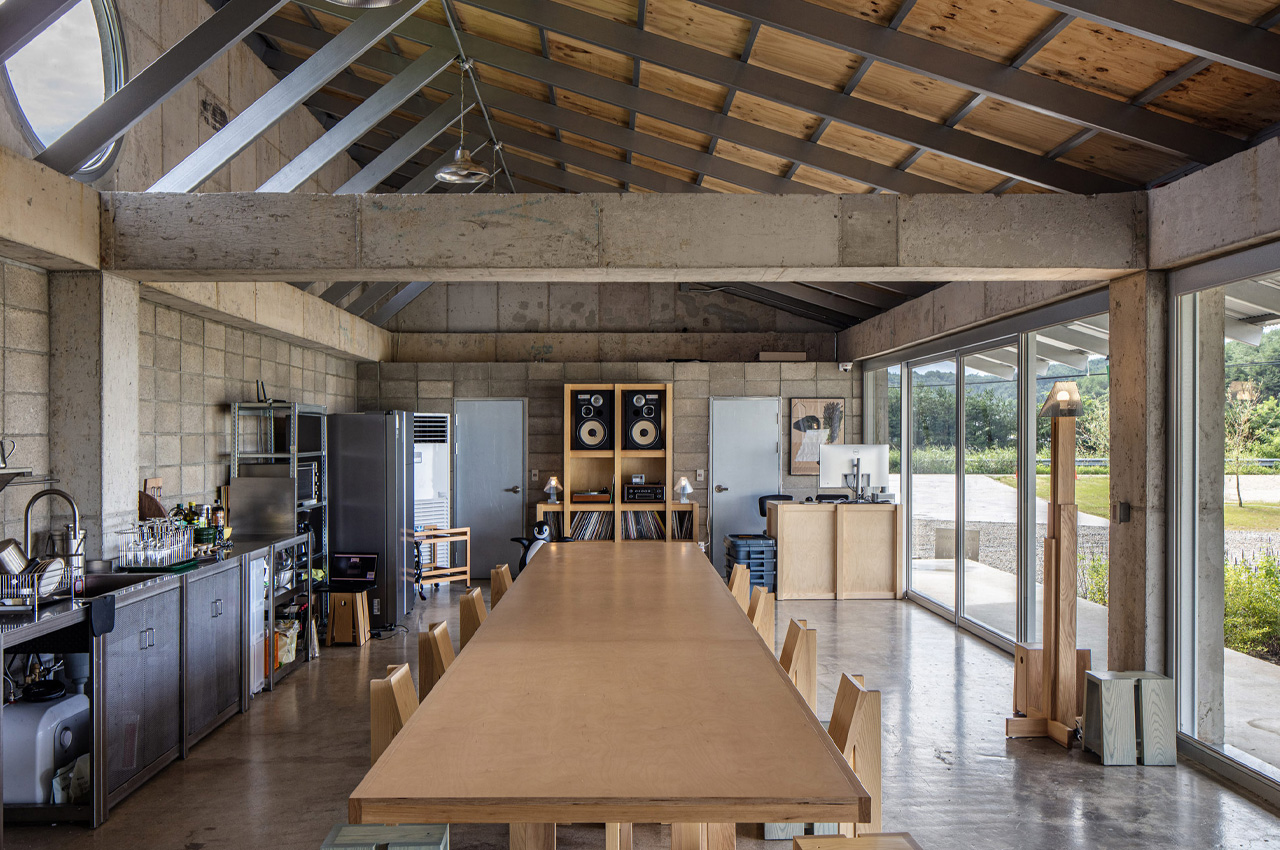
All the buildings have been built from textured concrete, and are topped by corrugated metal roofs. The communal building has an exposed concrete structure, and massive glass doors that occupy one wall, which lead to the concrete walkway and offer expansive views of the various houses.
