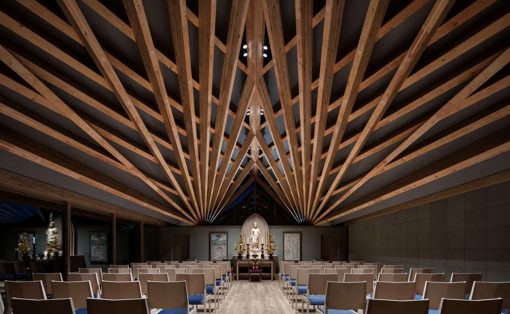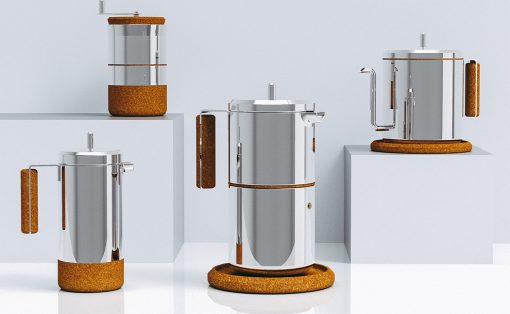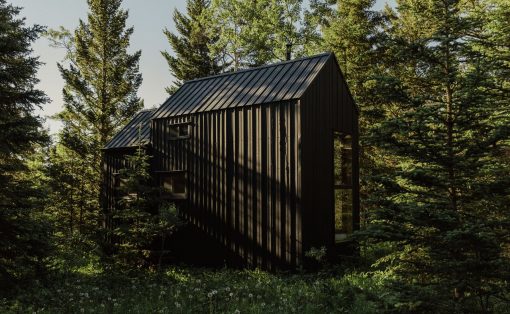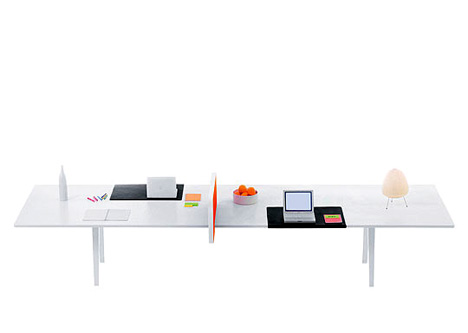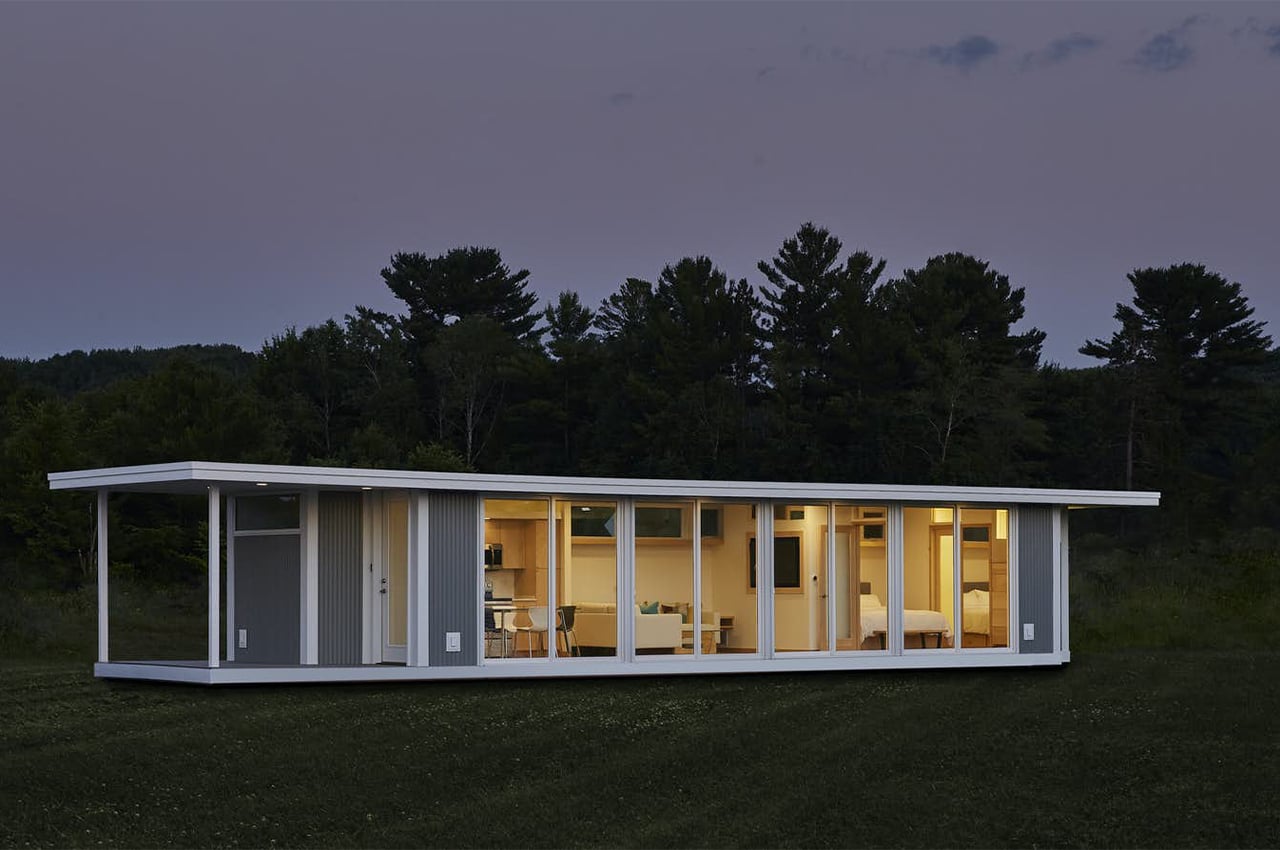
N1 is a tiny modernist home defined by a 30-foot-long glass facade.
The possibilities of tiny homes are endless. It seems like every layout, every facade, every aesthetic has been done before. Even so, the tiny home archetype encourages designers and architects to test their own creative potential. Inspired by the modernist architecture of Richard Neutra, Kelly Davis of SALA Architects designed a 500-square-foot, flat-roofed residence that’s defined by its 30-foot-long glass facade. Tiny home building company ESCAPE constructed the prefabricated tiny home called N1 in an effort to design their first midcentury building.
Designer: ESCAPE
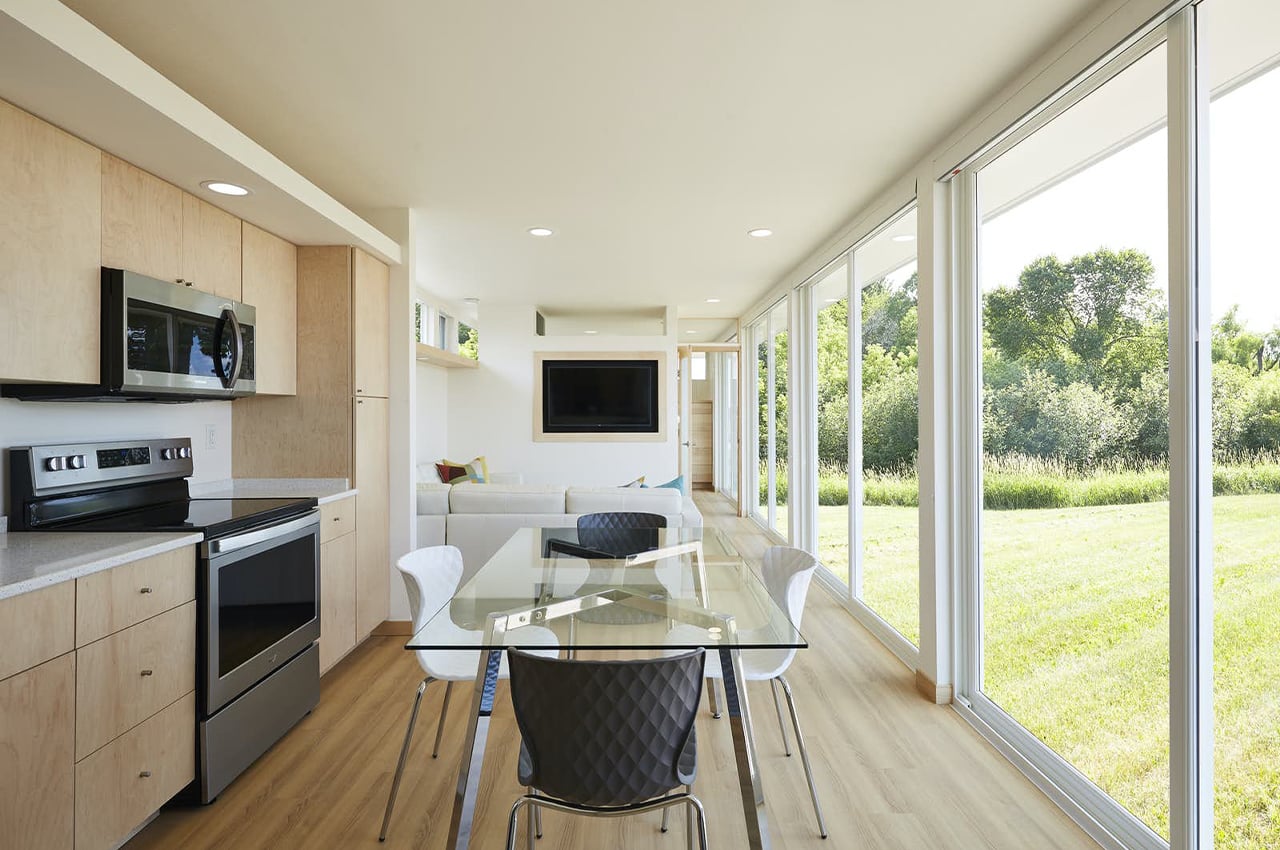
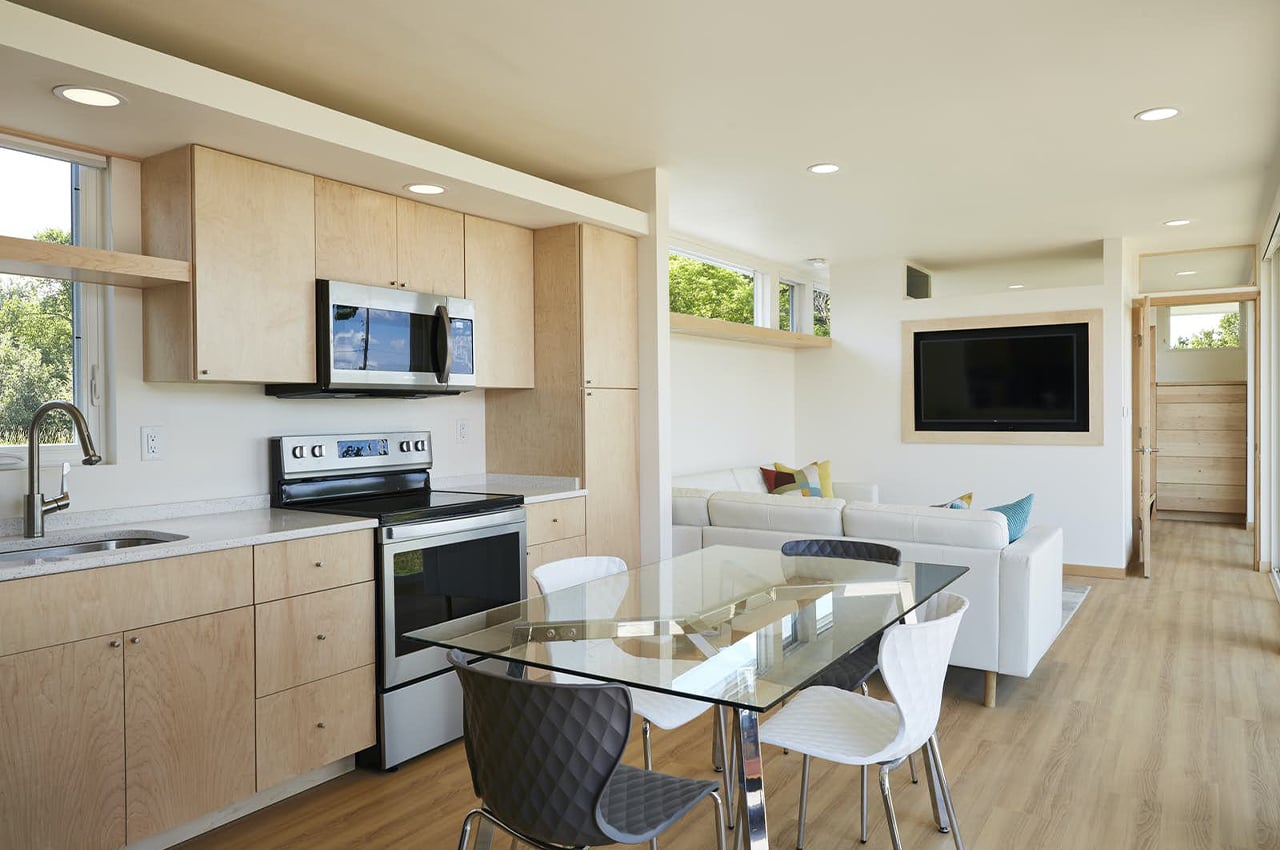
Clad with metal and glass, N1’s transparent facade is meant to bring residents closer to the surrounding outdoors. While the wraparound glass facade supplies the home with an air of elegance, its primary purpose is to break the barrier between indoor and outdoor spaces while providing the home with practical solutions to natural weather conditions. The home’s gray metal siding and white poly roof covering are, “very strong and highly reflective so that it prevents heat buildup,” as ESCAPE founder Dan Dobrowolski explains.
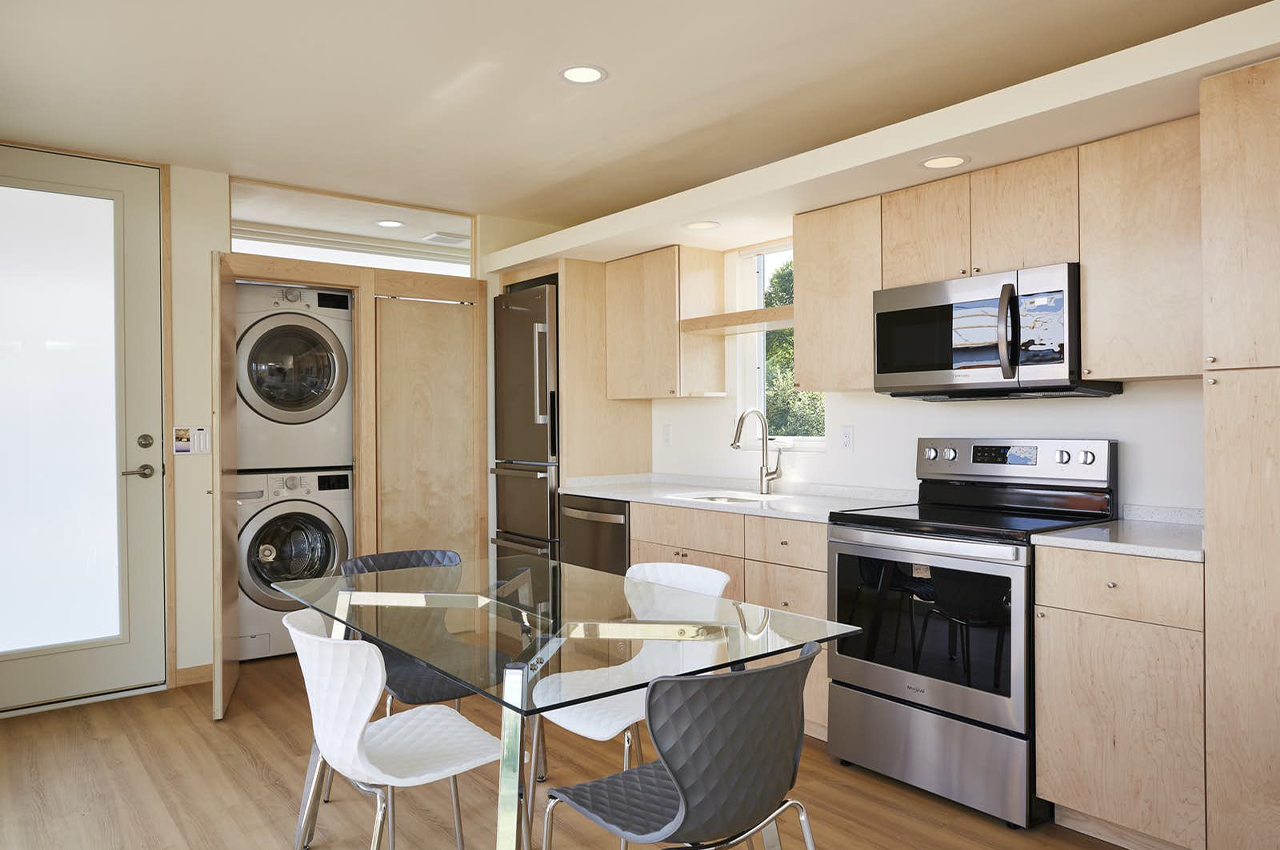
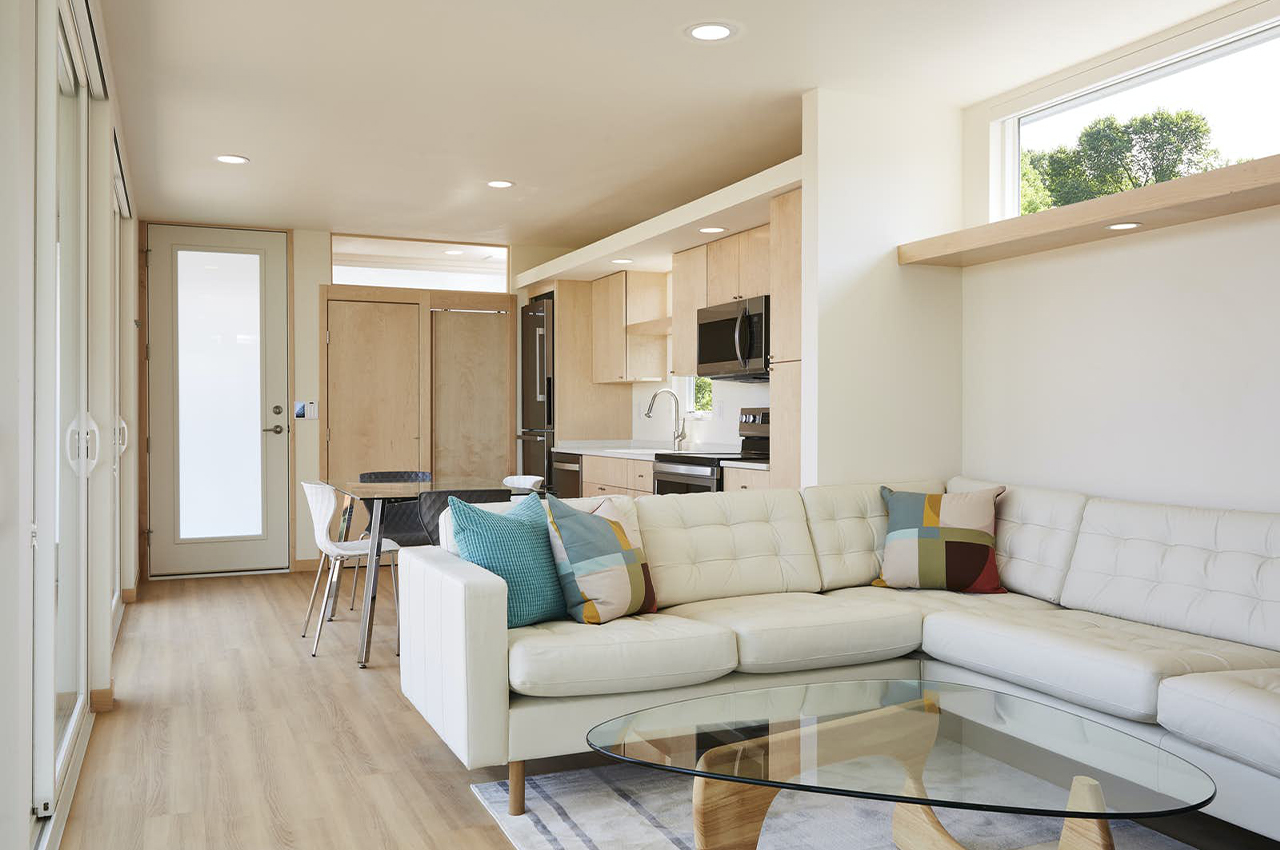
Inside, the home maintains an open-floor layout that’s finished in bright maple wood paneling for a warm contrast to the home’s reflective exterior. From the floors to the walls, ESCAPE builders wrapped the home in warm maple tones to evoke Scandinavian-inspired design. The floor-to-ceiling glass windows also collect pools of natural sunlight that help brighten the home’s interior walls further.
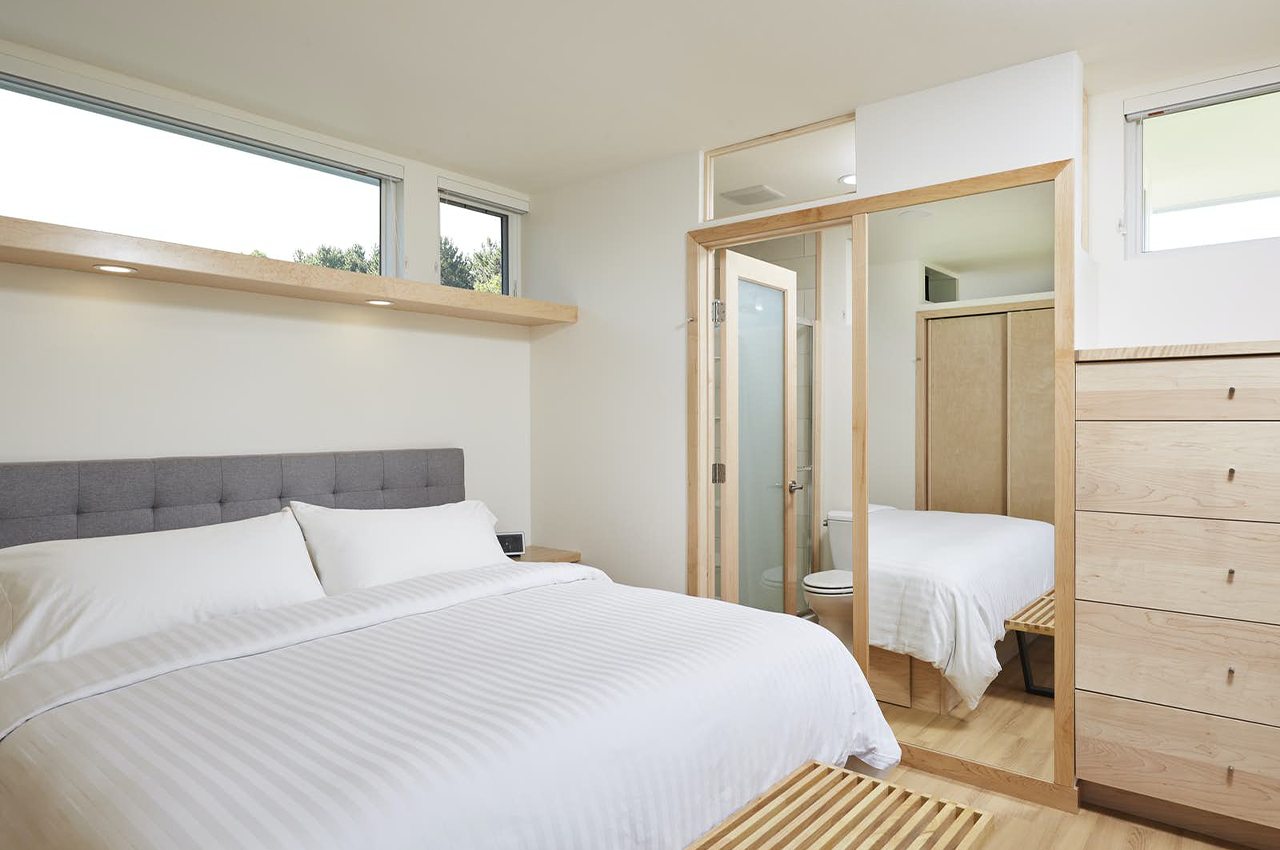
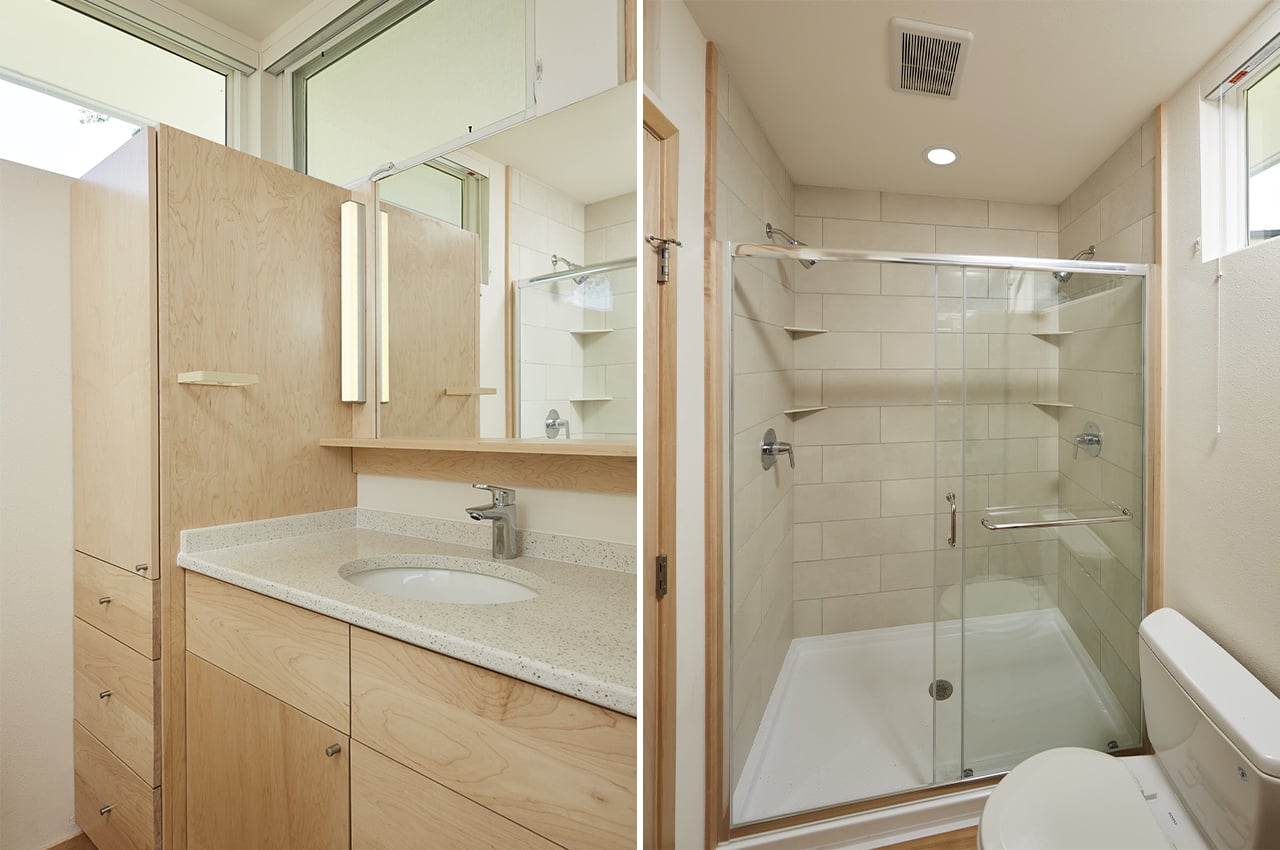
Concealed storage compartments and seamless doorway transitions, like built-in cabinetry and sliding wooden doors, help preserve the home’s open feel. The kitchen is combined with the dining area, which rests just next to the living room where residents can enjoy a sectional sofa, a coffee table, and large television. The main bedroom can be found just beyond the living room behind sliding maple doors and a second bedroom is kept near the home’s front door and laundry area.



