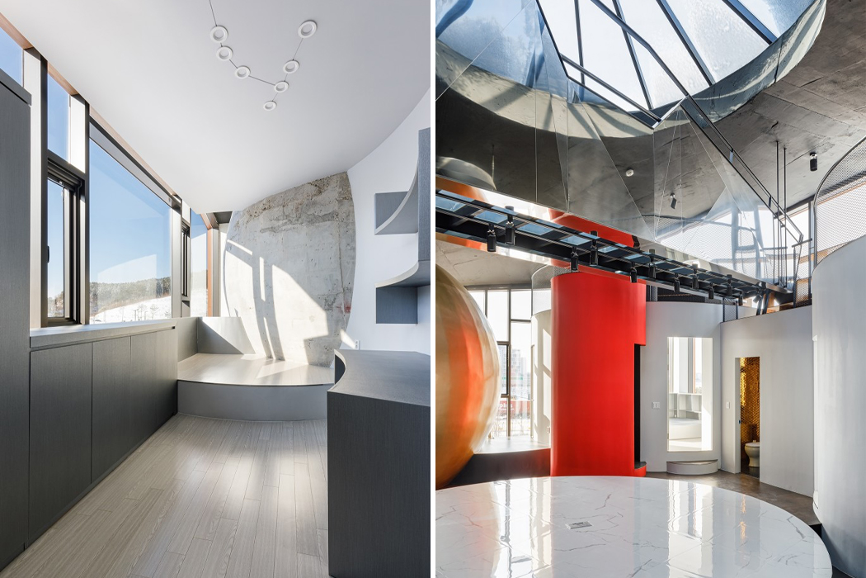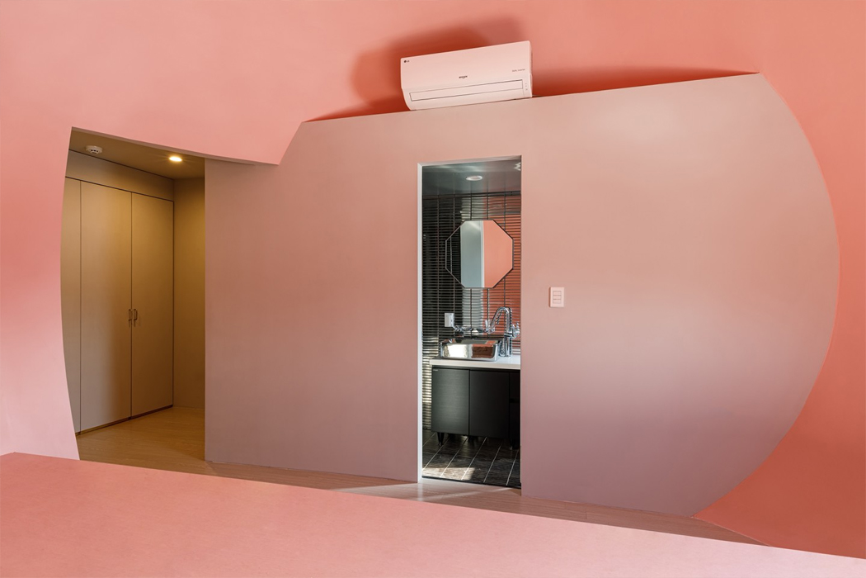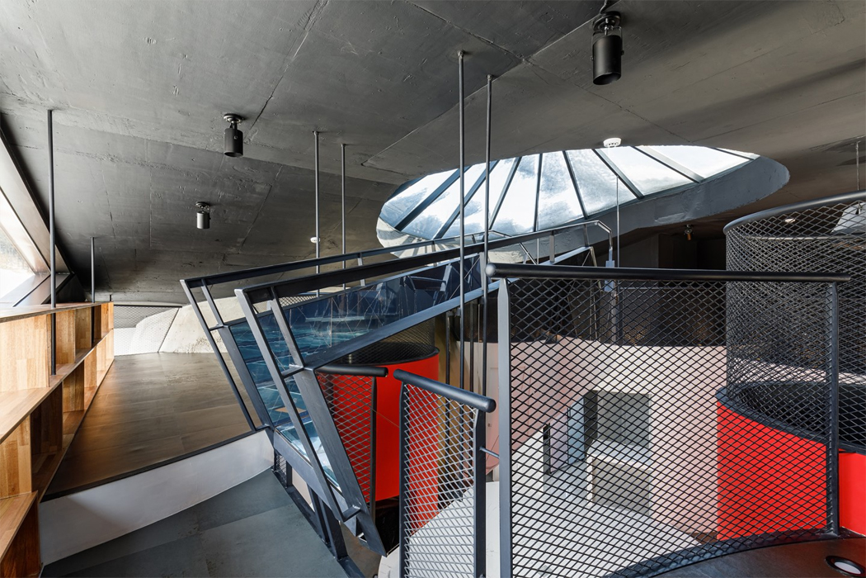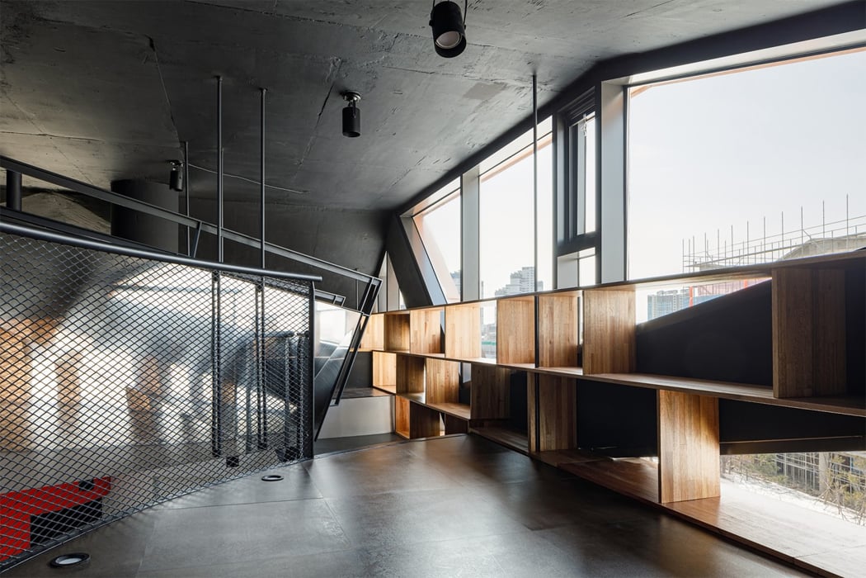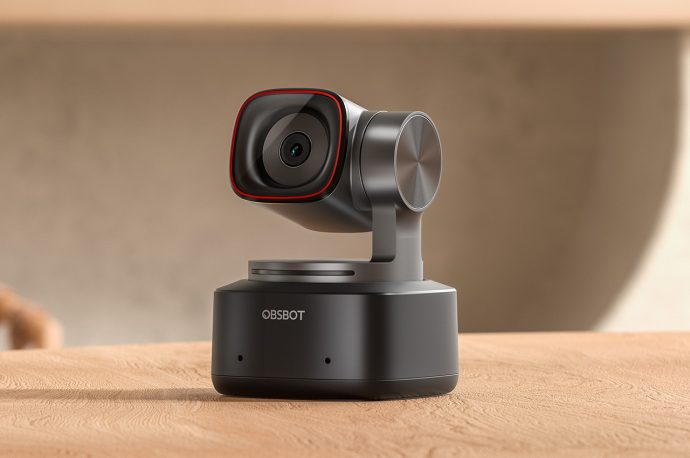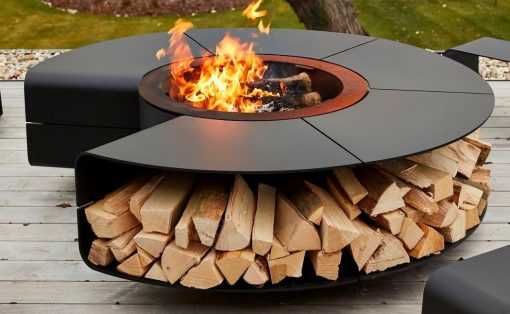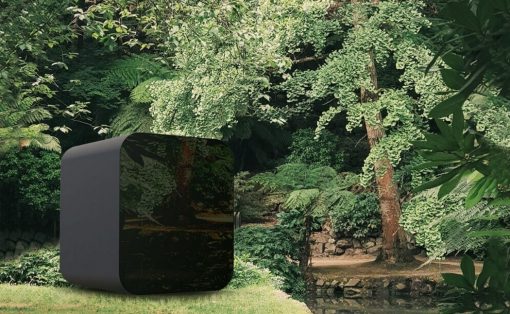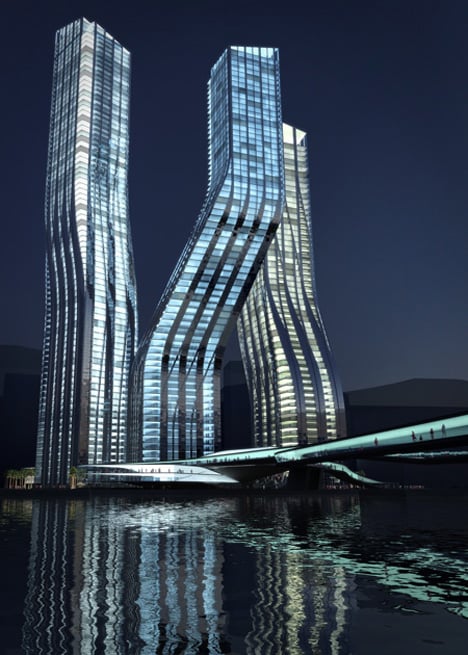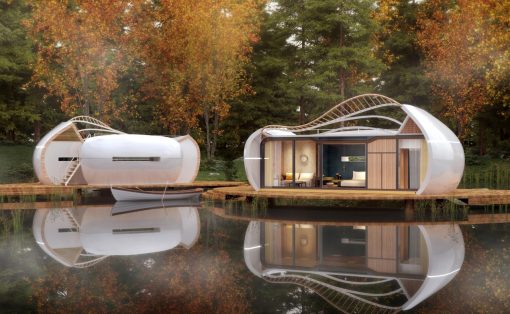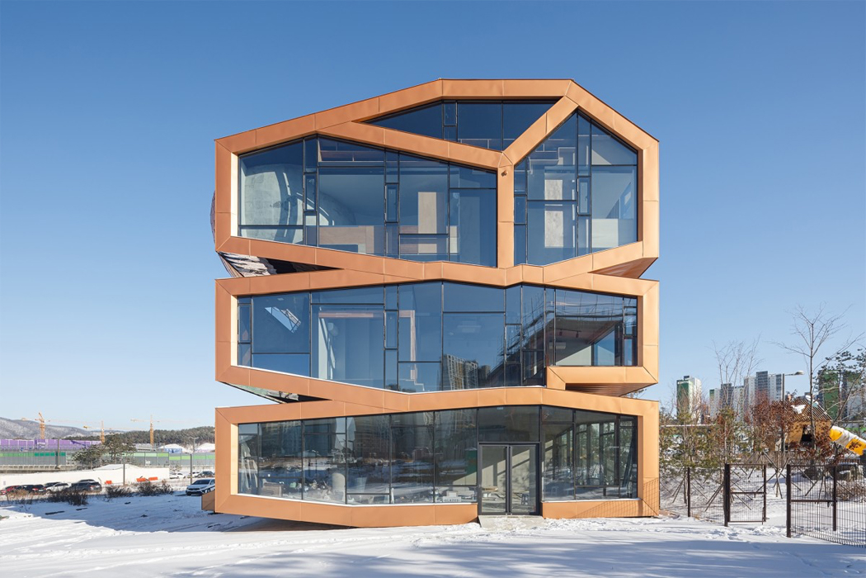
Seoul-based architecture studio Moon Hoon is known for designing whimsical and geometric buildings that take on unexpected angled roofs and contrasting color schemes. When a client asked him to create a residence that defied all traditional architecture conventions, Moon Hoon turned to outer space for inspiration. Mars is a multipurpose structure located in Hwaseong, South Korea that comprises three geometric blocks stacked on top of one another, almost appearing like a honeycomb gone wonky.
Mars is situated in the new urban development of Hwaseong, where its surrounding environment is still relatively vacant and flat, evoking a similar landscape to that of the Big Red Planet. The three slabs were initially conceptualized as a long mobile home, but the plans ultimately matured to form three independent floors stacked together like a conjoined 3D puzzle. Mars wears a brass frame that borders modernist glass panels and Mondrian-esque steel beams.
Inside Mars, Moon Hoon aimed to provide an illusory spatial experience where the floors were folded and the roofs formed angles to test the resident’s sense of gravity. Stacked together, each of the three floor provides different functions, creating “a small and symbolic universe where spaceships and planets mingle haphazardly, evoking some kind of strange universe,” as Moon Hoon describes it.
The first floor, a rectangular and open-air space, is devoted to commercial use for anyone to rent out and design as they like. Right above the first geometric block, two apartment spaces fill out the second floor, one offering three bedrooms while the other comes as a one-bedroom living space. The top floor, occupied by the clients behind Mars’s conception, is the structure’s loft. There, its residents can enjoy total flexibility in a two-bedroom penthouse with an observatory-like sphere that juts out from one of Mars’s side facades, resembling a purposely misplaced, miniature Pantheon roof or Boulle’s Sphere, further enlightening the structure’s ode to planetary design.
Designer: Moon Hoon

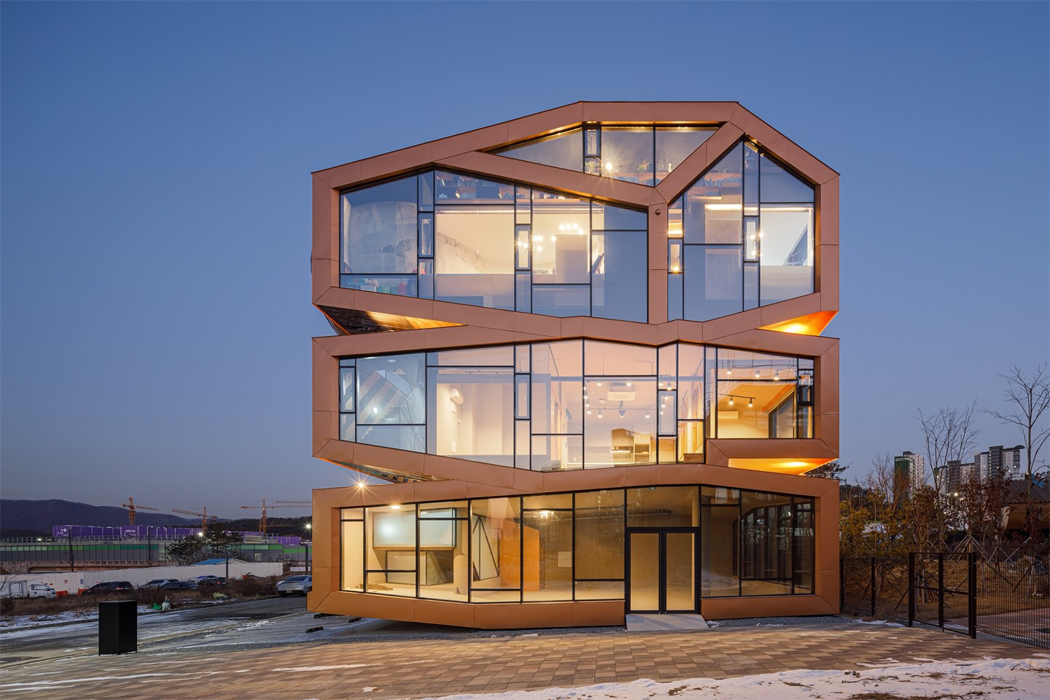
When looked at head-on, Mars resembles a honeycomb gone purposefully awry.
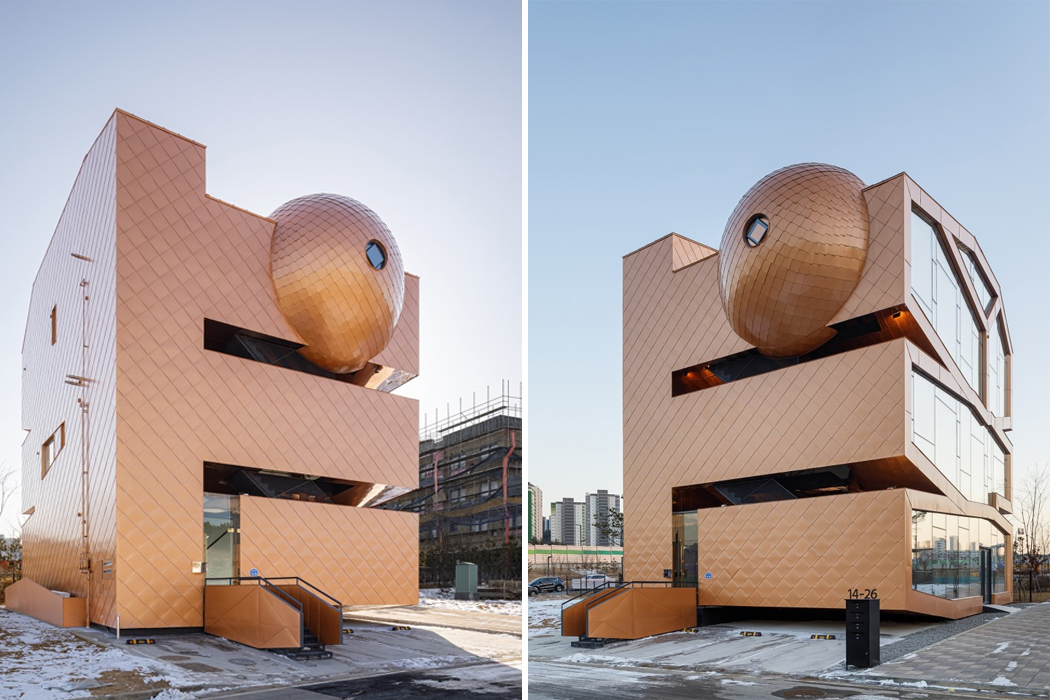
The side facade features a Pantheon-like sphere that houses the loft’s living room.
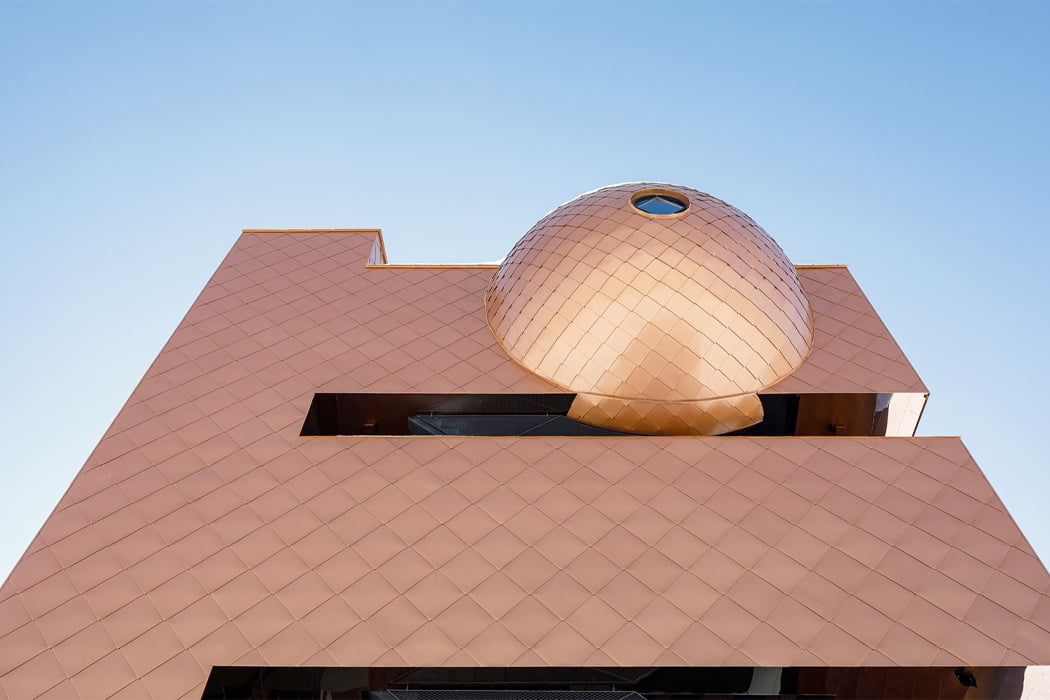
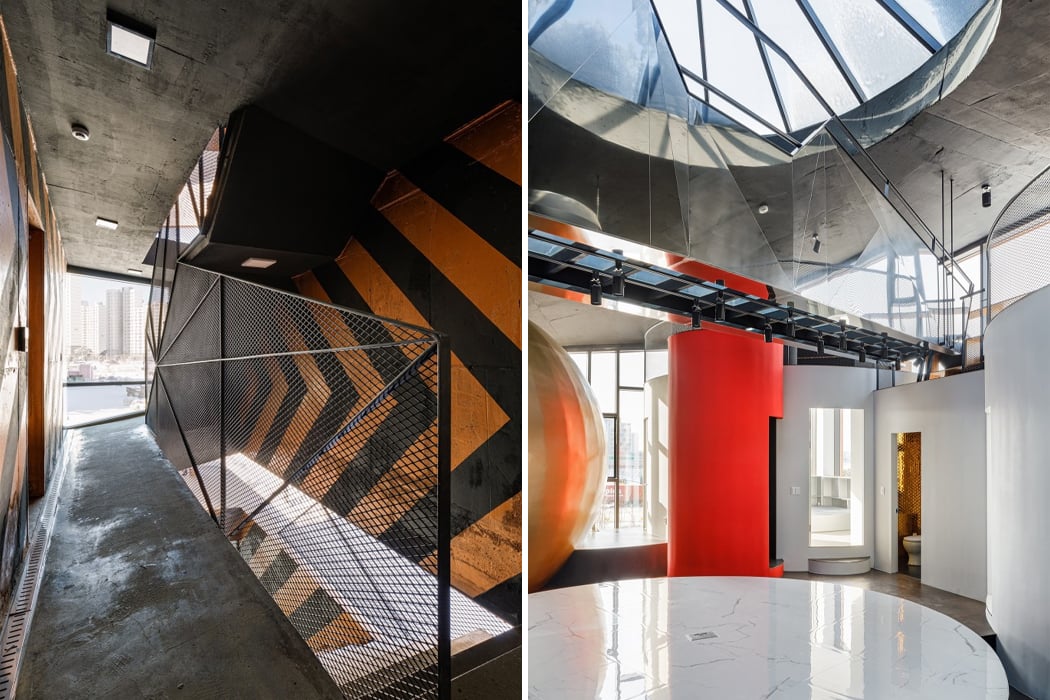
Inside, Moon Hoon designed Mars to mimic a “strange universe” fit for spaceships and planets alike.
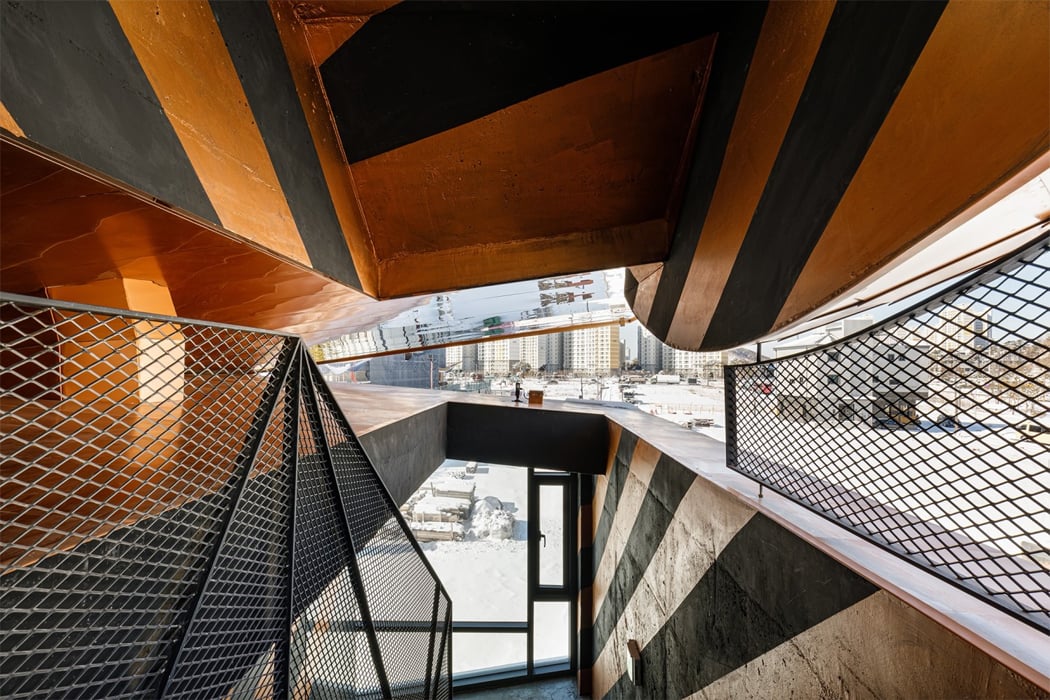
The underside of the structure’s folded and angled floors form the roofs of the floors beneath, creating an illusory spatial experience.
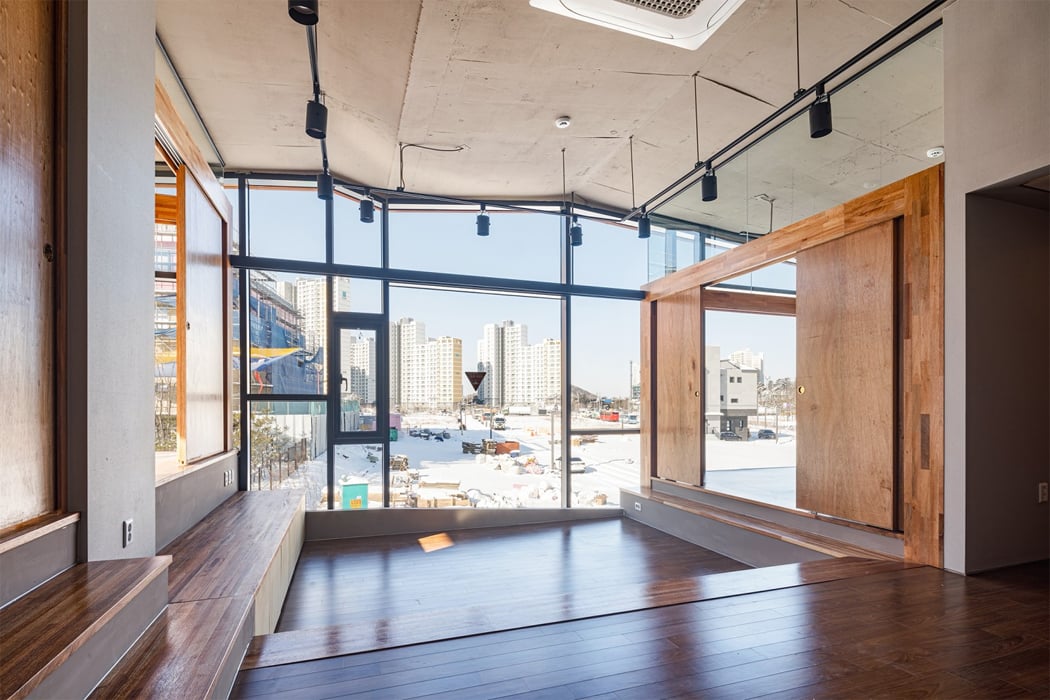
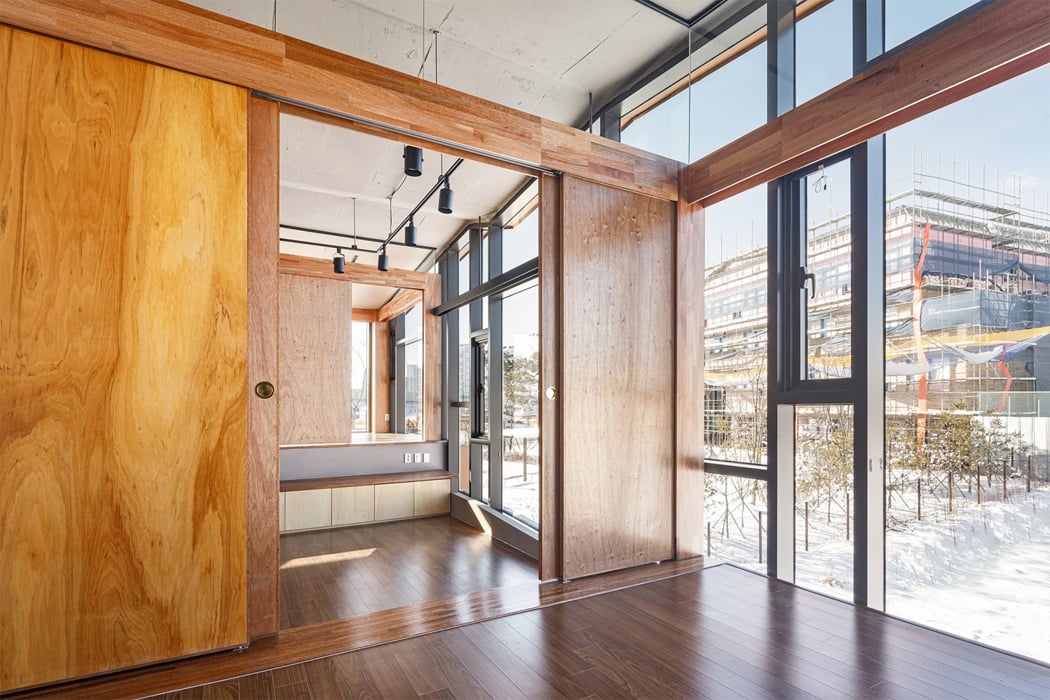
Sliding wooden doors open each floor up to flexibility and open-air living spaces.
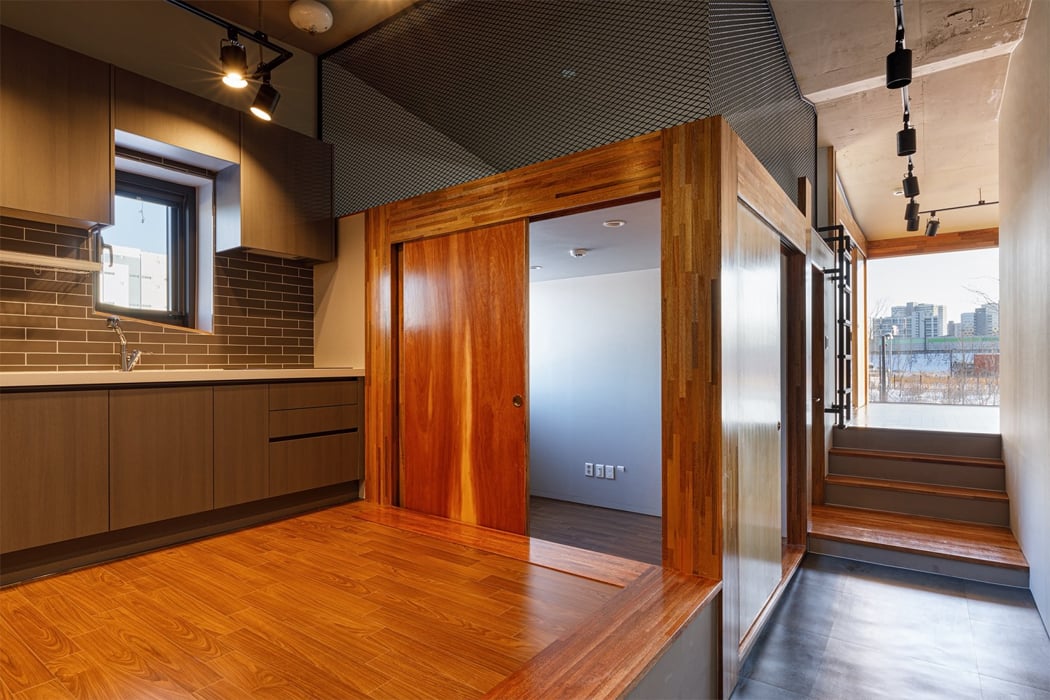

The top floor is occupied by the clients behind the structure’s conception, where two bedrooms and various living spaces converge.
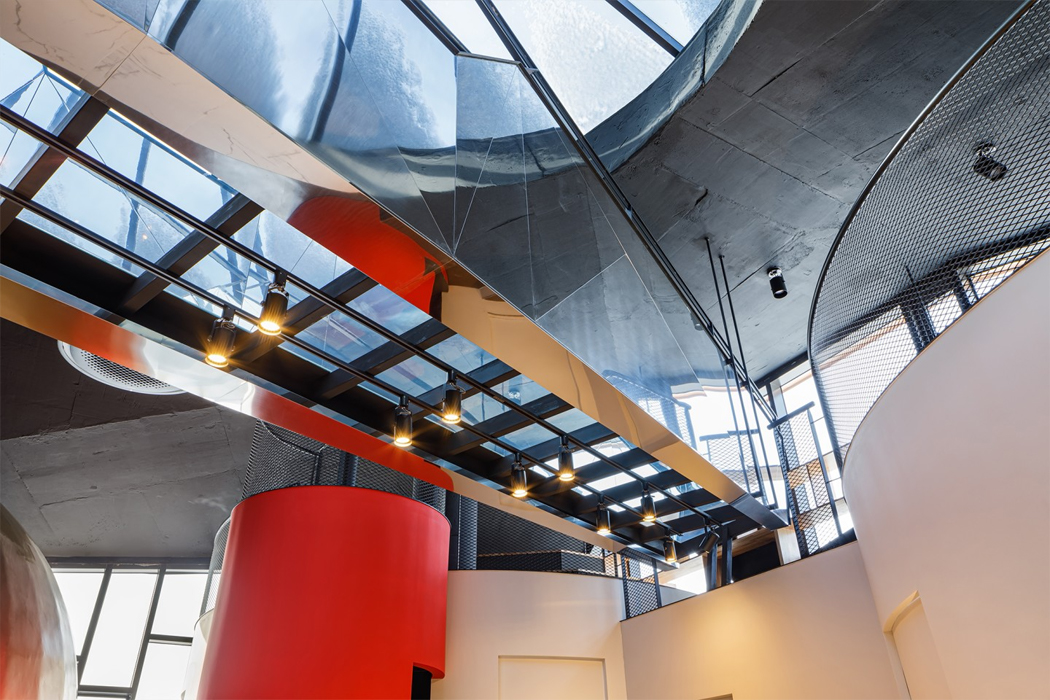
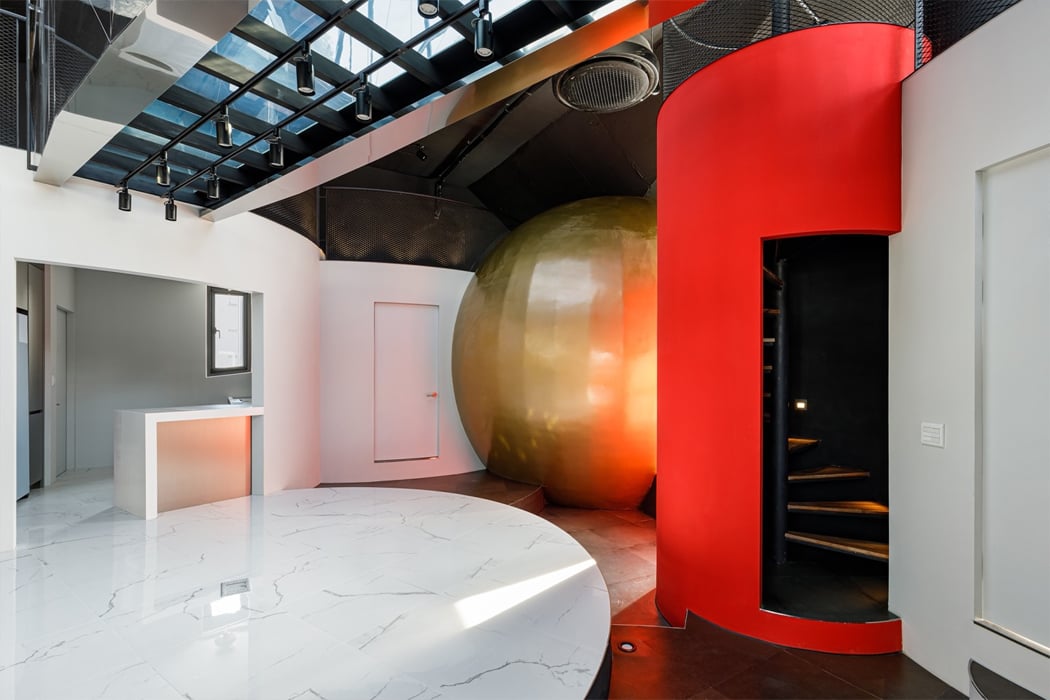
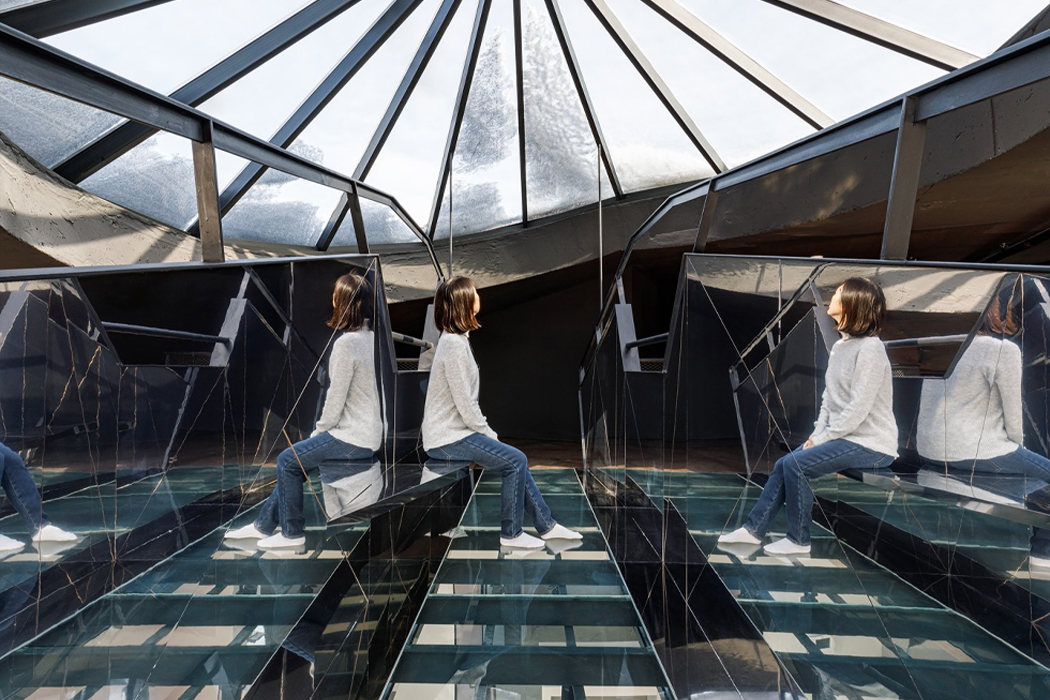
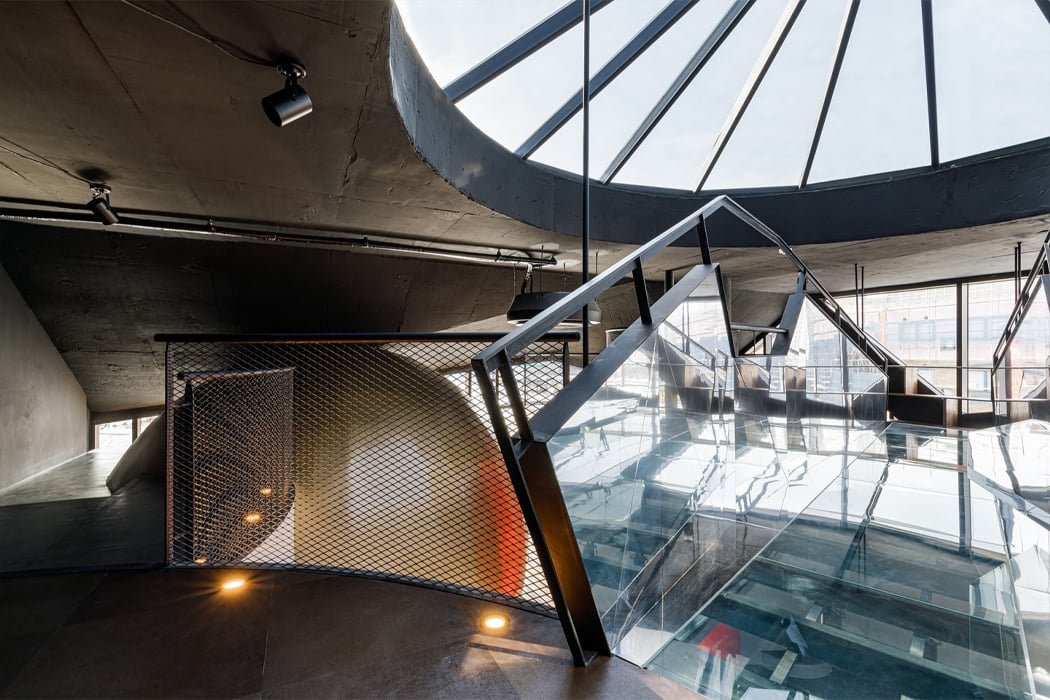
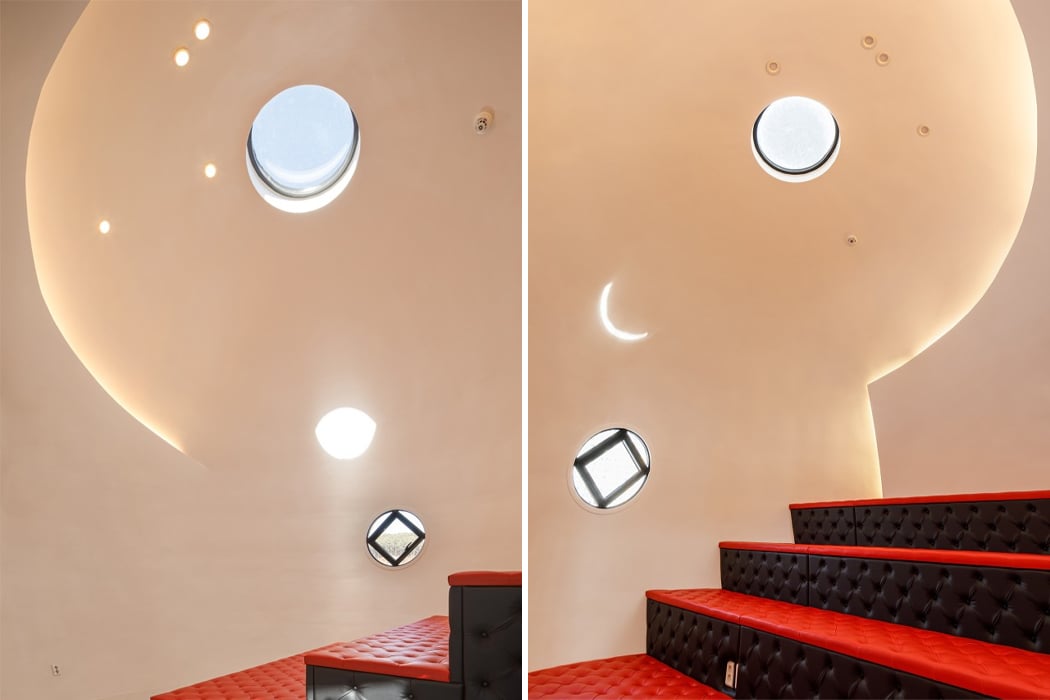
The Pantheon-like sphere resembles an observatory and enhances the structure’s tribute to planetary design.
