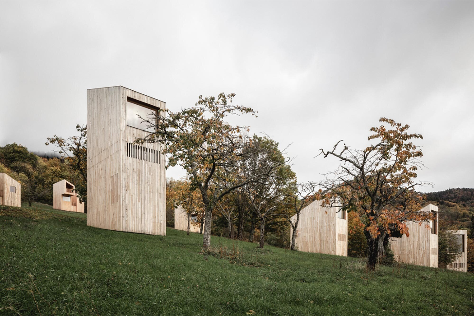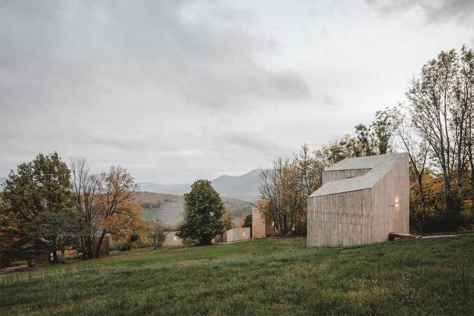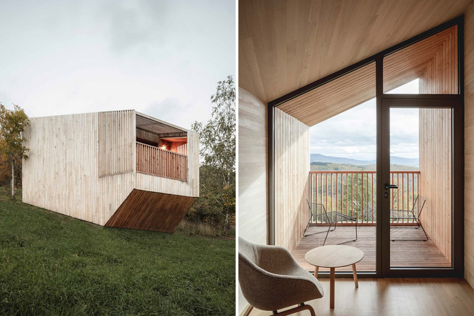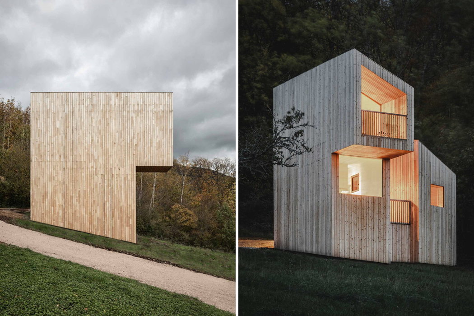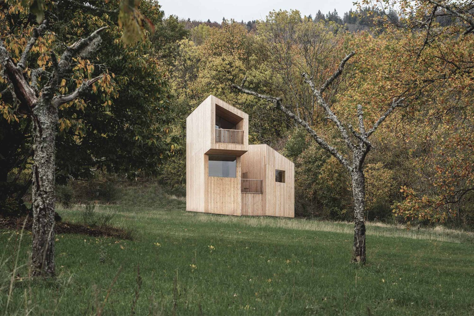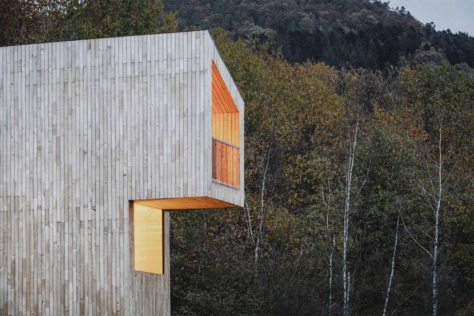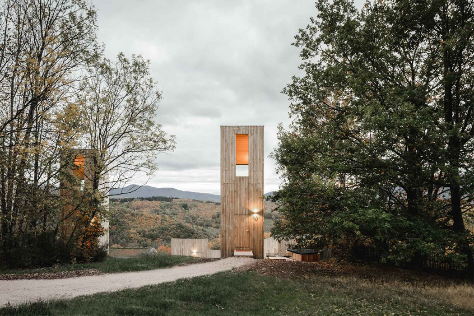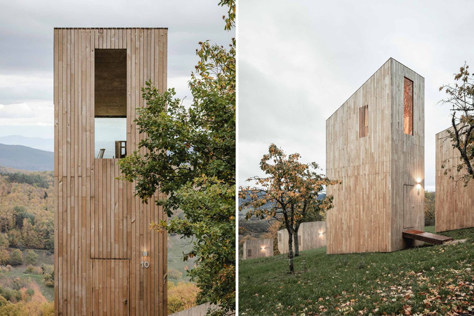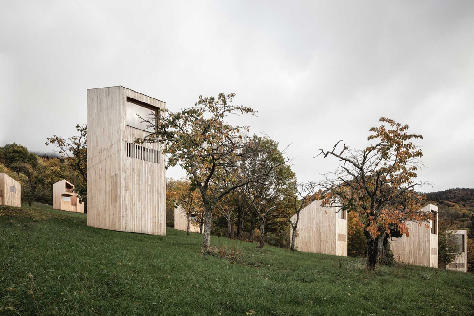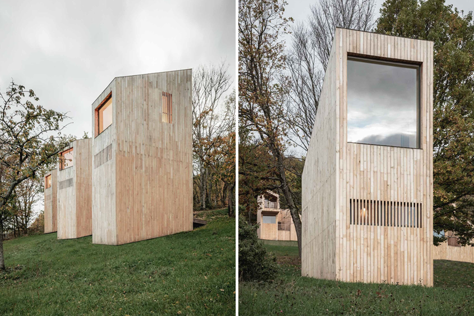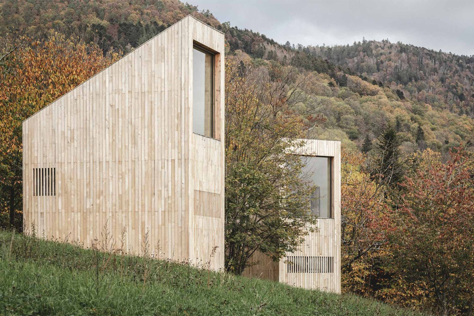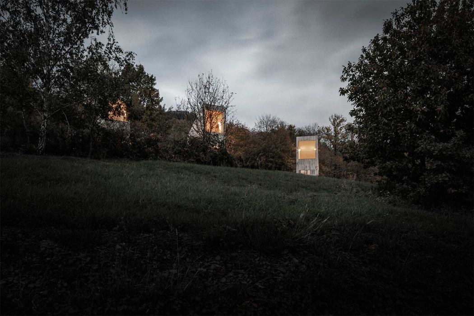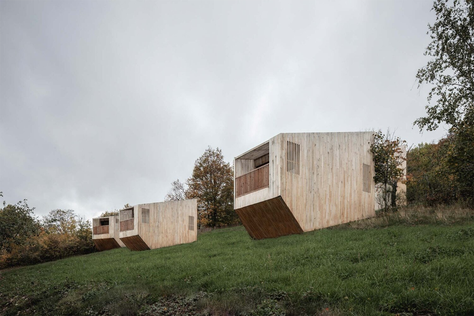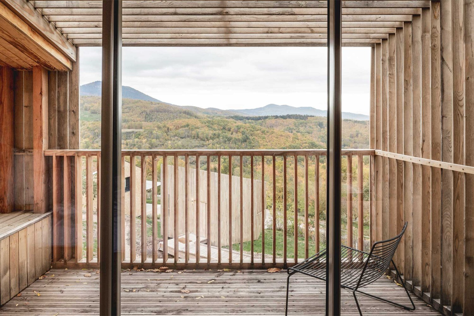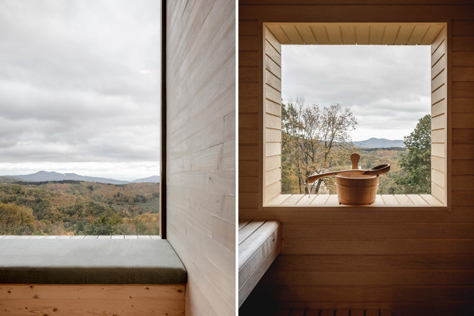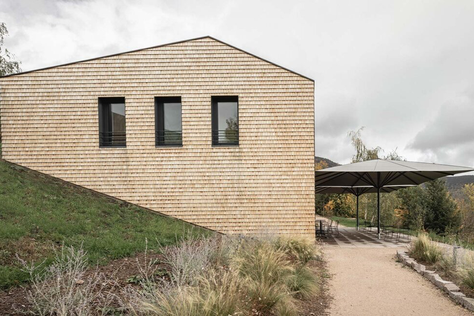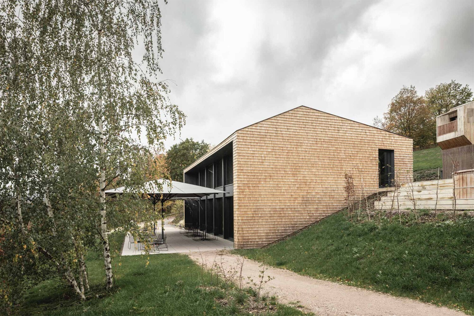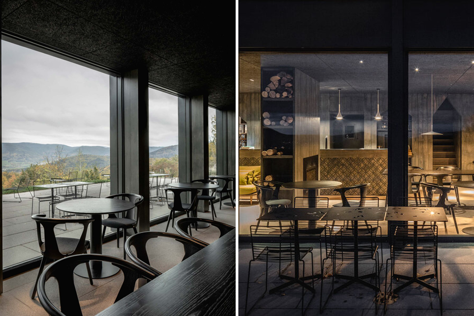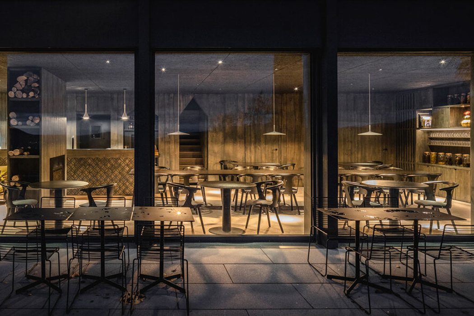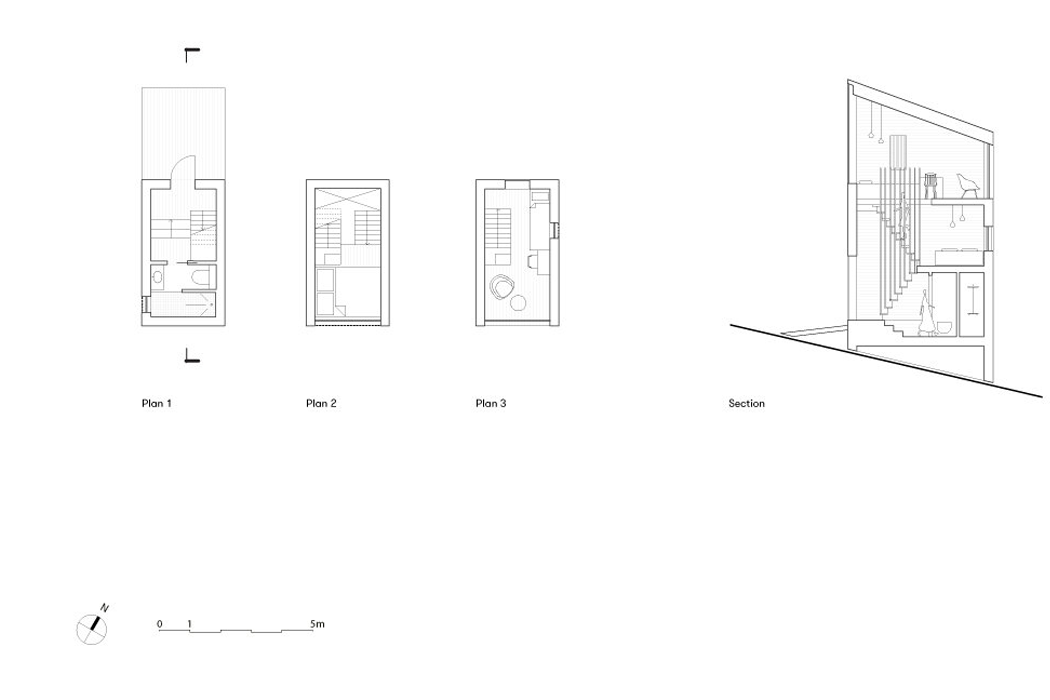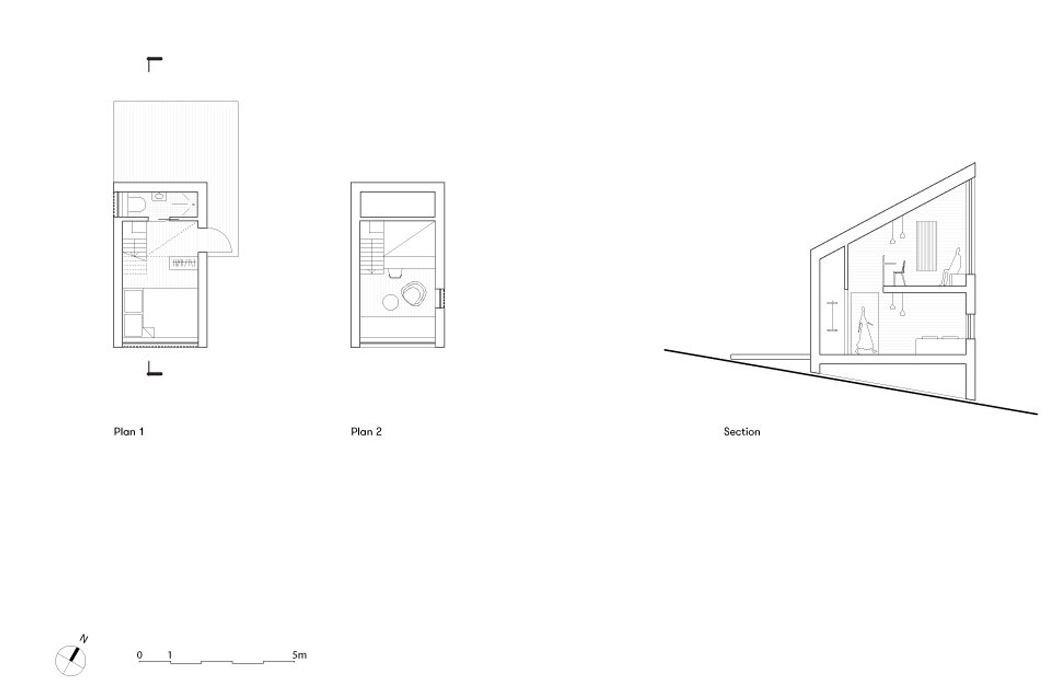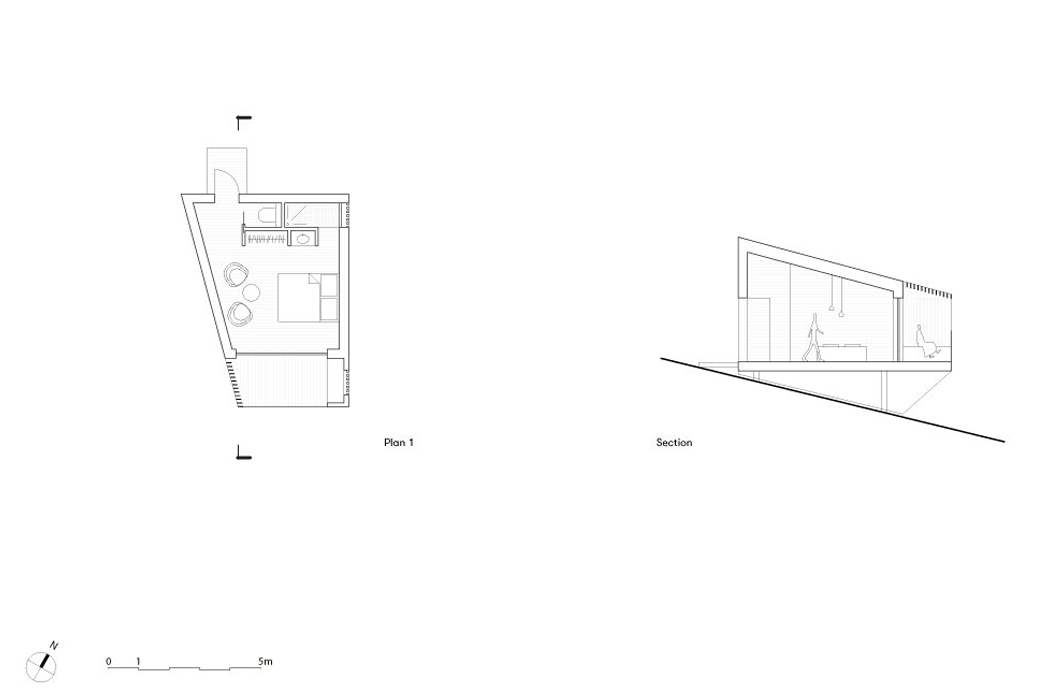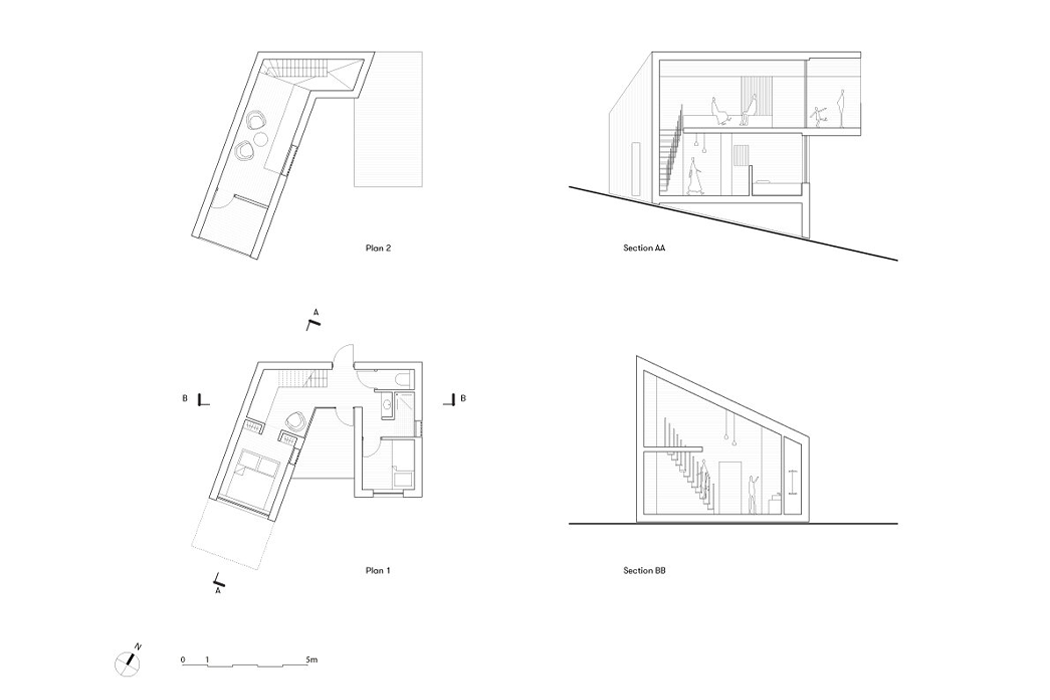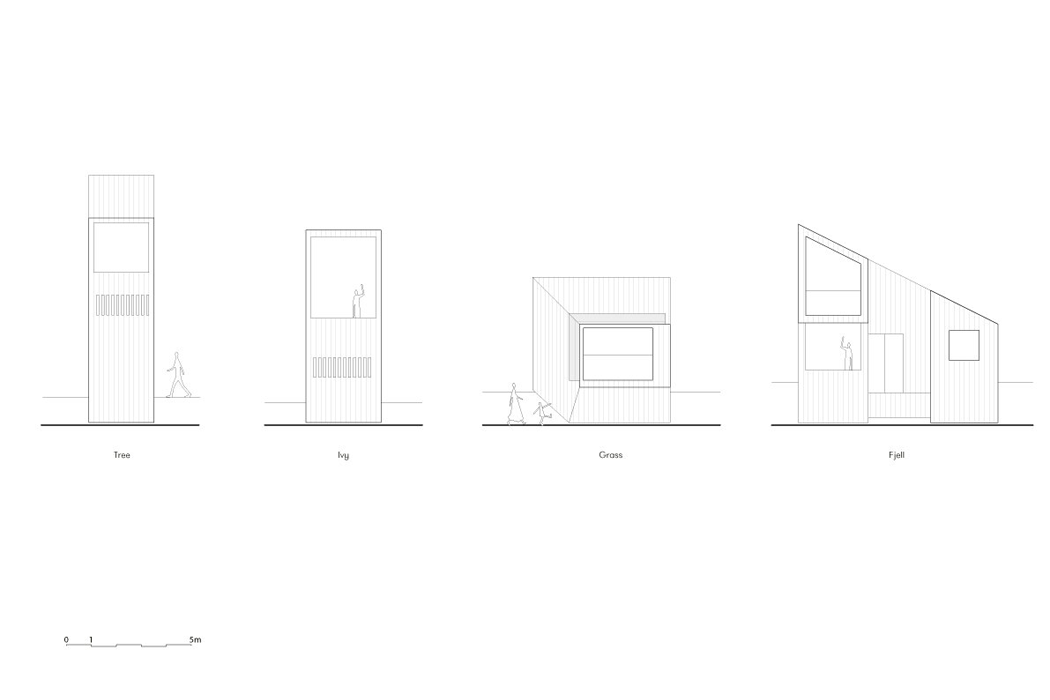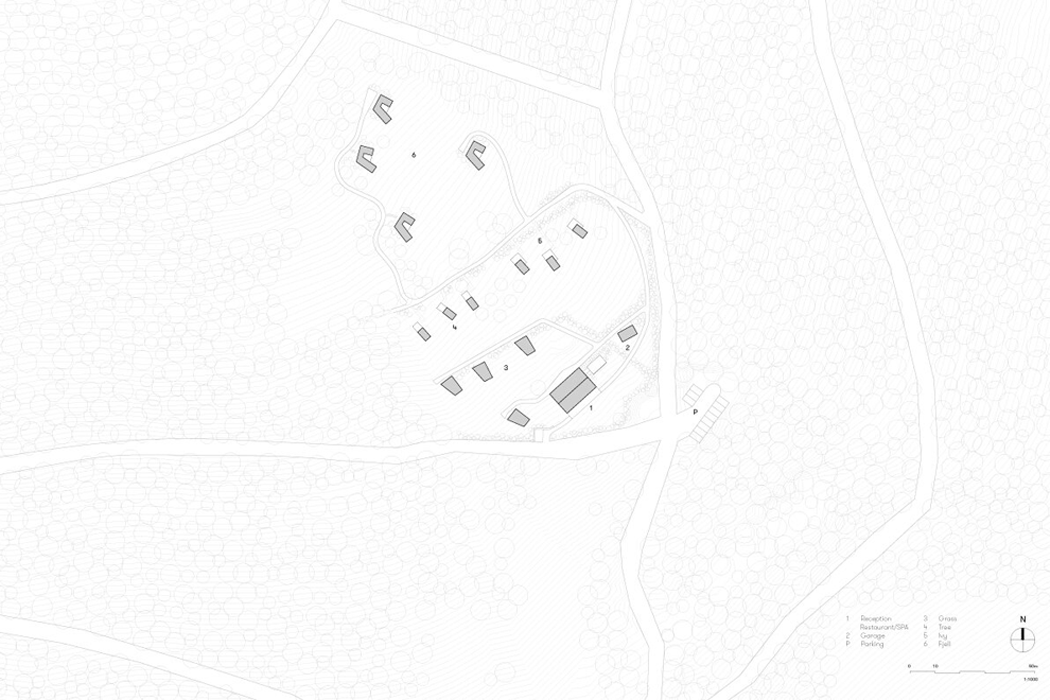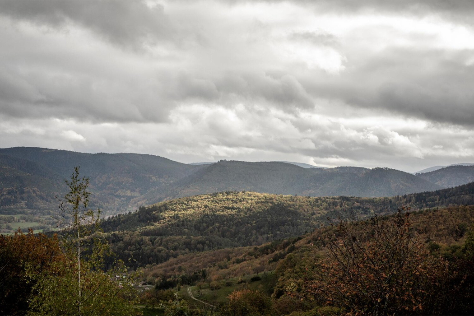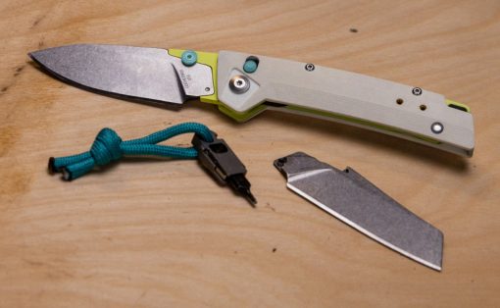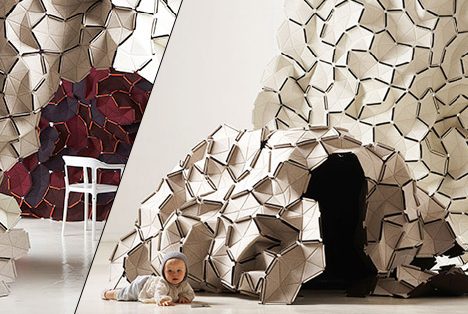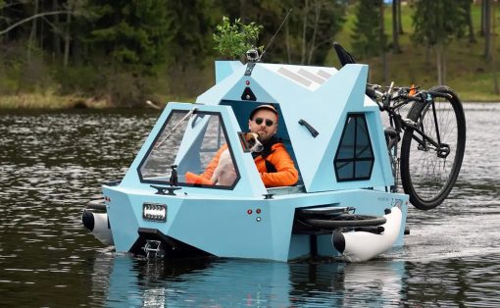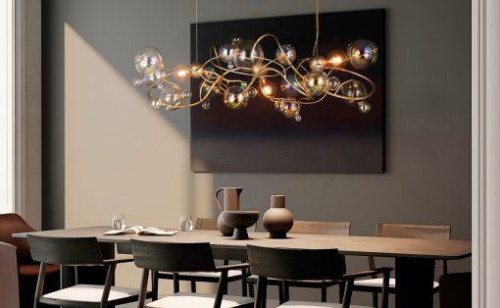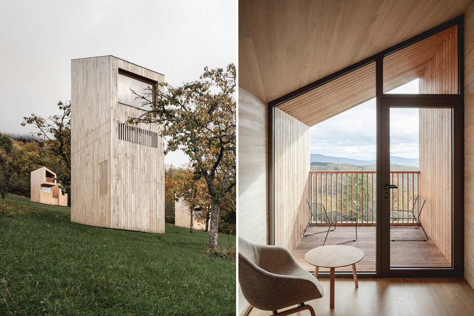
Sometimes a trip to a cabin in the woods or mountaintops to just get off the grid for a bit is all we need to recalibrate – to escape wireless service and social media, and rough it in the wilderness without the constant buzzing and notification reminders from our cell phones. Call me crunchy-granola, but it’s all I’ve been thinking about recently. Nestled somewhere in the northeastern region of France, that cabin awaits my arrival. Reiulf Ramstad Arkitekter, Norwegian architecture, landscape architecture, and design firm based in Oslo, recently finished work on an eco-hotel, called 48°Nord, located somewhere between the Vosges and Alsace regions of France. 48°Nord is a hive of 14 hyttes, Norwegian for small houses out in the countryside, that come in four different forms.
Raised up on stilts to avoid disrupting the natural landscape, all of the four different cabins were built using Passive house construction methods, each with homogenous shingle facades clad from locally-sourced, untreated Alsatian chestnut wood. Closest to the eco-hotel’s main building, which keeps an intimate culinary experience provided with homegrown produce as well as an exhibition showroom for local art and craftwork, guests can stay in the Low Grass Cabins. Designed for guests with limited mobility, the Low Grass Cabins comprise only one floor and were built to be universally accessible. Stationed into the gentle slopes at an angle, the Low Grass Cabins form upside-down, irregular pentagons in order to lock securely into the mountainside while still offering raised views of the valley below. The Tree and Ivy cabins at 48°Nord offer two-person accommodations and were given a vertical nature with three floors to provide high, sweeping views for guests to enjoy from the top floor’s window. Finally, the Fjell cabins accommodate bigger families with sleeping arrangements available for four people. The Fjell cabins also feature two outdoor terraces, giving the option of private time for each member of the family staying in the cabin.
The interiors of 48°Nord’s cabin are generally uniform, with rustic, light-colored wooden walls, simple, built-in furniture, as well as concave, geometric windows that were precisely prepared to offer uninterrupted views of the surrounding natural landscape and quaint town of Breitenbach below. The eco-hotel was designed and constructed in the name of Scandinavian design, leaning into the refined minimal elegance that comes with full use of small spaces and energy-efficient practices. Franco-Danish landscape architect and owner of 48°Nord, Emil Leroy-Jönsson says of the eco-hotel, “It is the meeting of my two passions, my two cultures; nature and architecture, Denmark and Alsace.”
Designer: Reiulf Ramstad Arkitekter
