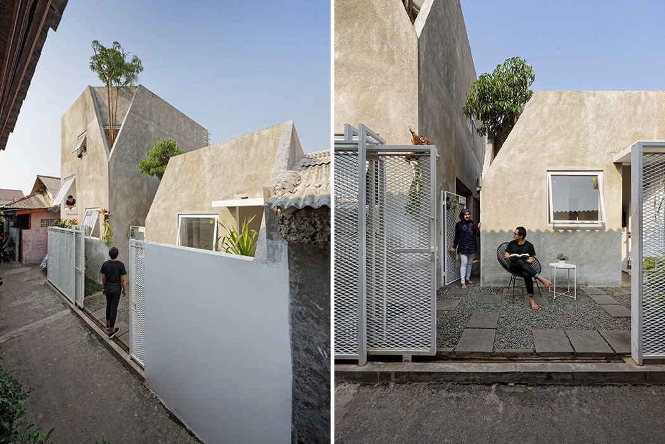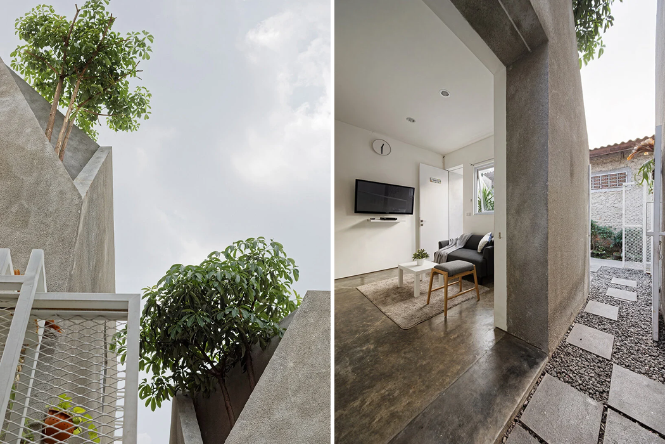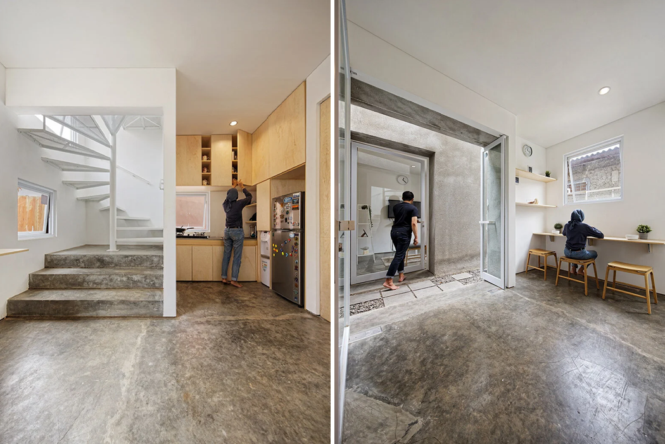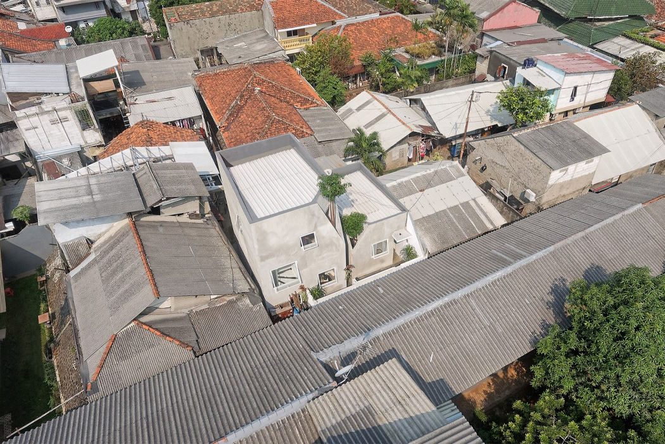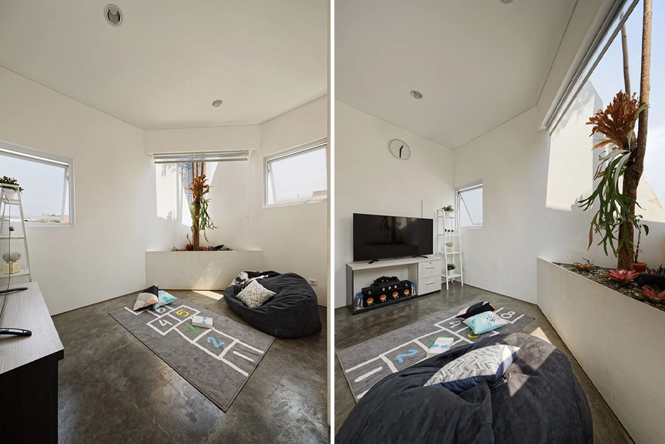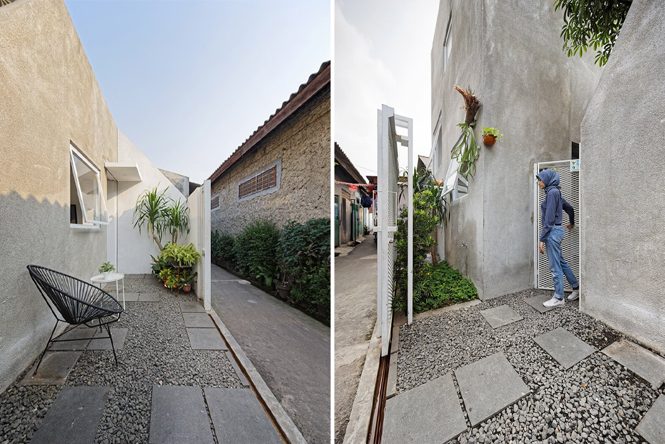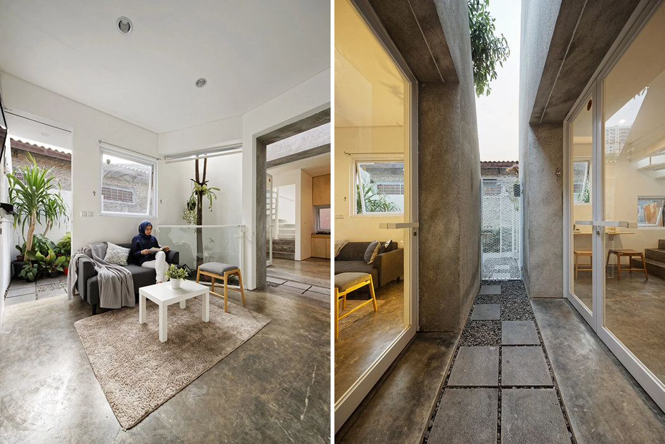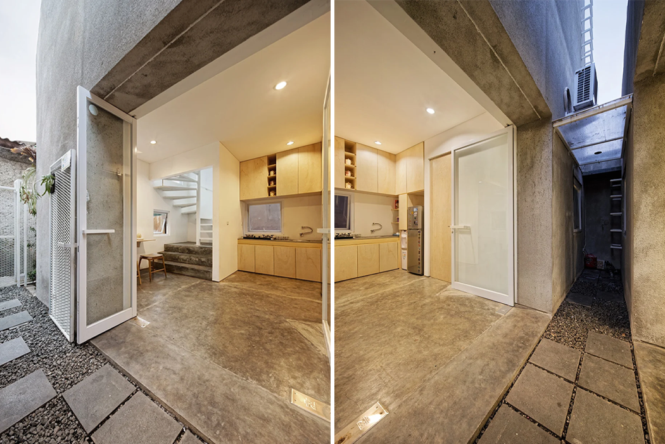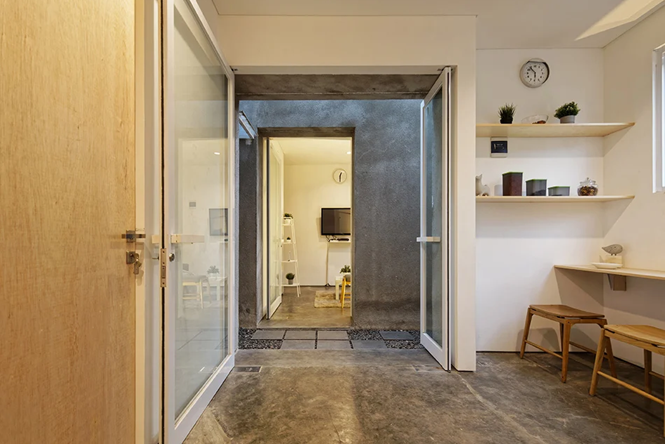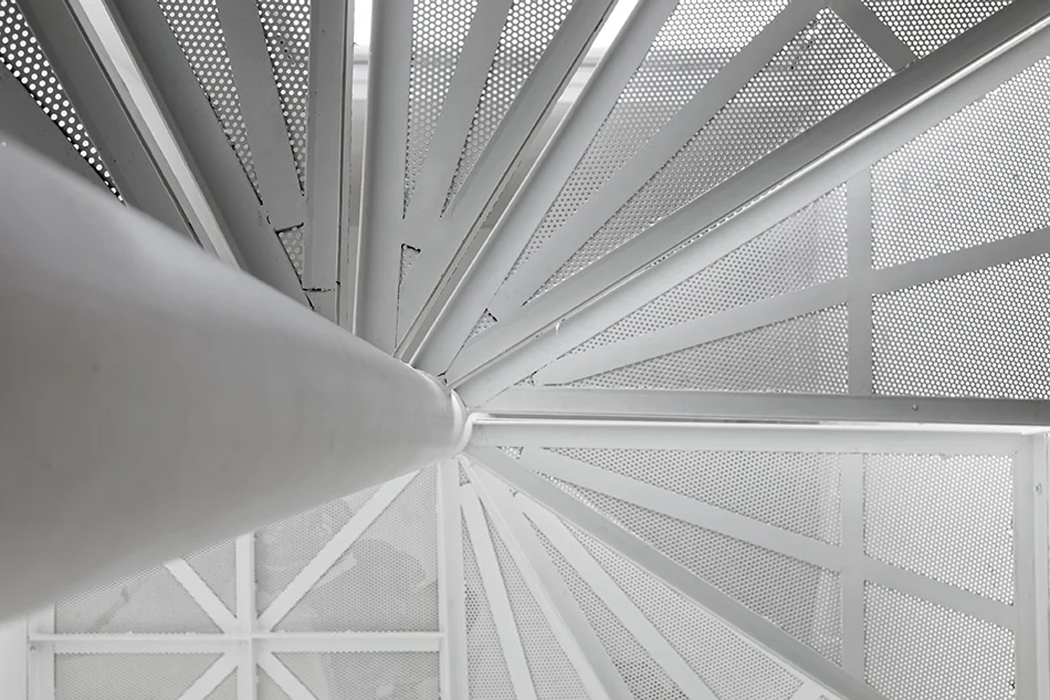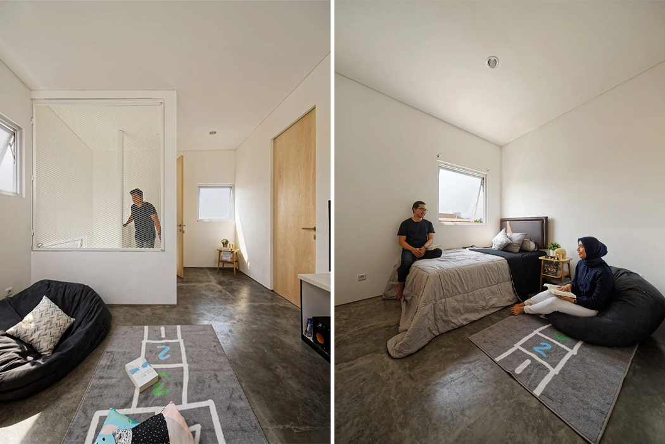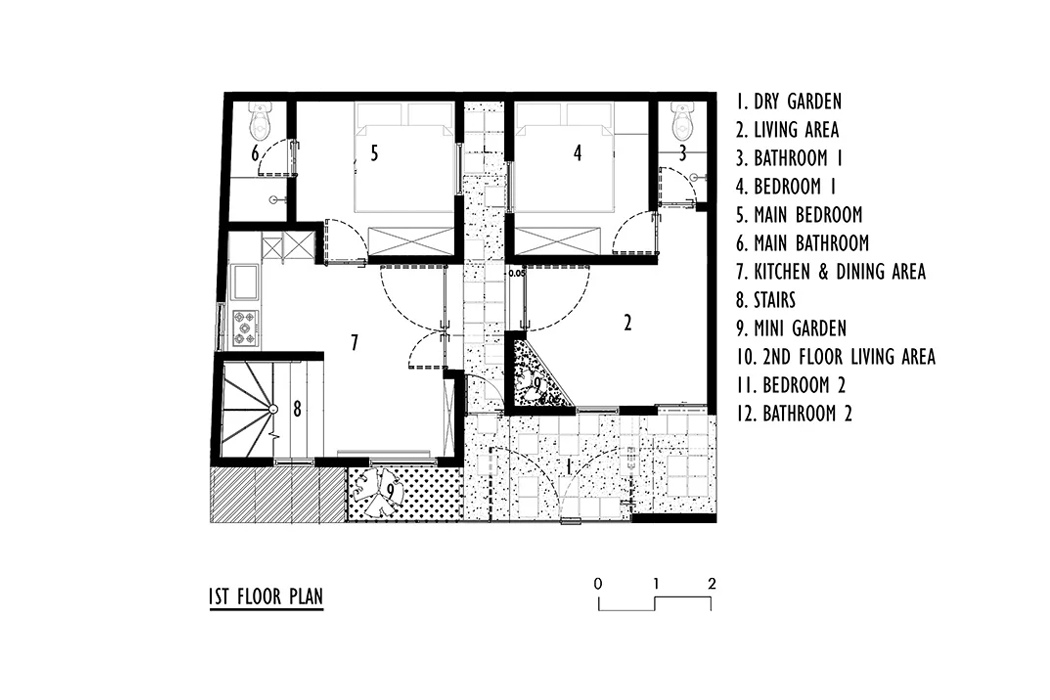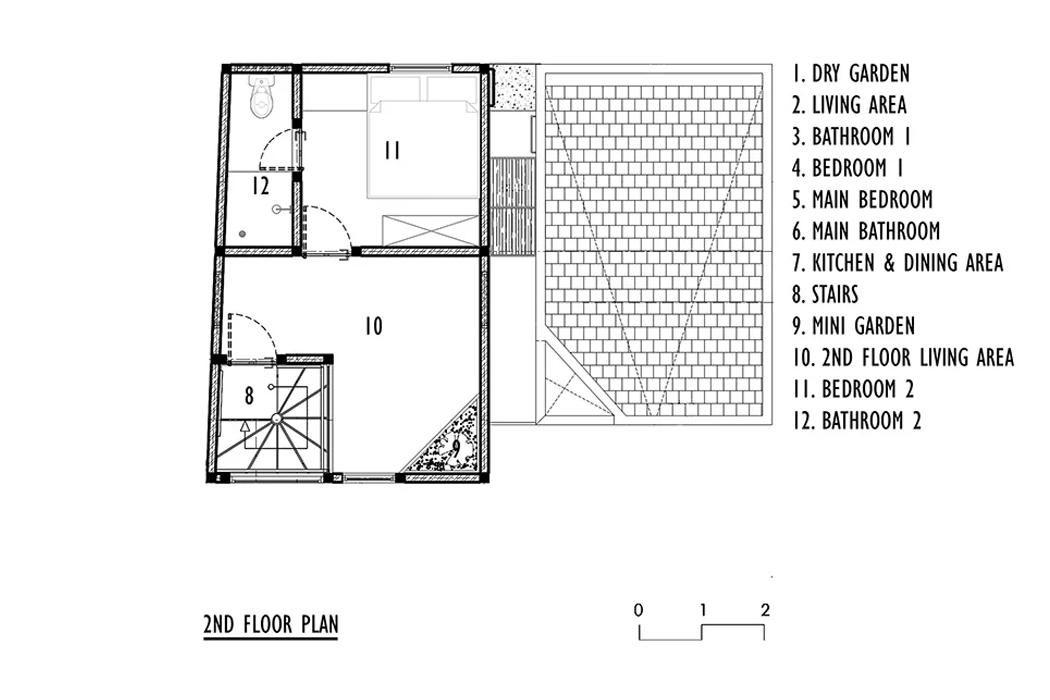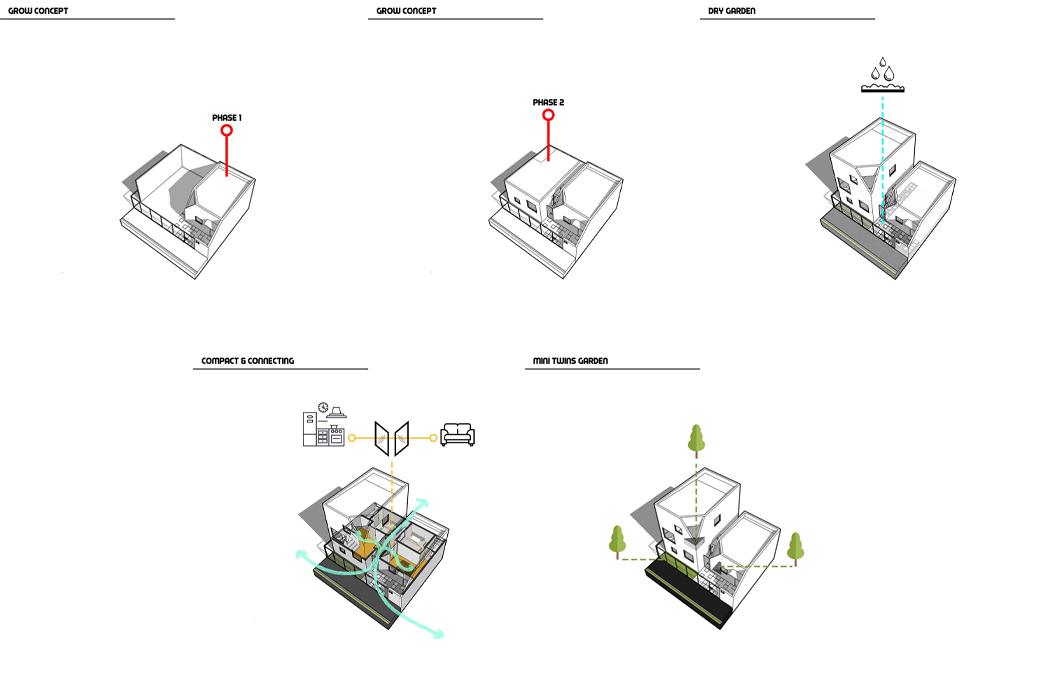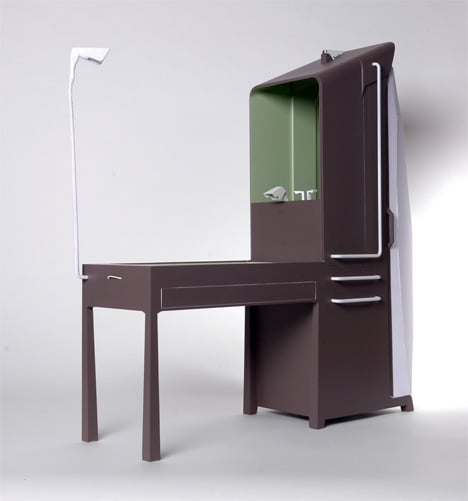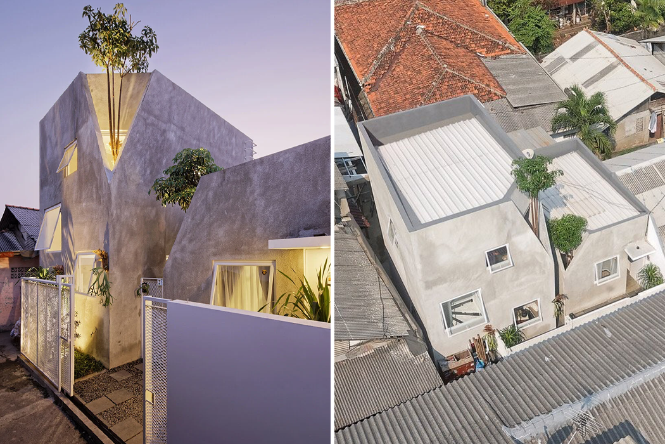
Flowering above the terracotta and metallic roofs of Cipulir, South Jakarta, two trees emerge from concrete. On a 70-m2 plot of land, wedged between the bustling pedestrians and motorcyclists, DELUTION, an Indonesian architecture, and interior design firm, finished work on their latest architectural undertaking, two adjacent, private family homes called, ‘The Twins.’
Constructed overtime in three separate phases, the designers behind The Twins call it a ‘growing home.’ Built to accommodate four people or two small families, the layout for the two homes was inspired by exactly that – family. Two bedrooms, one bathroom, and both a kitchen and joint dining area fill the interior of one family home, while its next-door ‘twin’ neighbor consists of a living area, one bedroom, along with an additional bathroom. While each couple and the children of both families have their own private bedrooms and bathrooms, the two homes are connected by glass doors that lead to a stone walkway used to separate the homes.
Both of the two houses that comprise The Twins are accessible to the two families that call them home. Glossy, sliding glass doors open up to make an even larger living space for both families to relax in and enjoy. Both ends of the stone walkway open up to tiny courtyards where homeowners can relax and unwind with a book or morning coffee.
Just by looking up while moving through the home’s walkway, DELUTION’s clients can enjoy green canopies of two trees that reinterpret what spires could look like. The two trees protrude from The Twins’ distinct roofs like landmarks for the home’s residences or a modern-day designer’s take on a family crest. Accessible only on foot or motorcycle, I can imagine flying overhead in an airplane and being able to identity The Twins just by noticing those two trees – there’s home.
Designer: DELUTION
