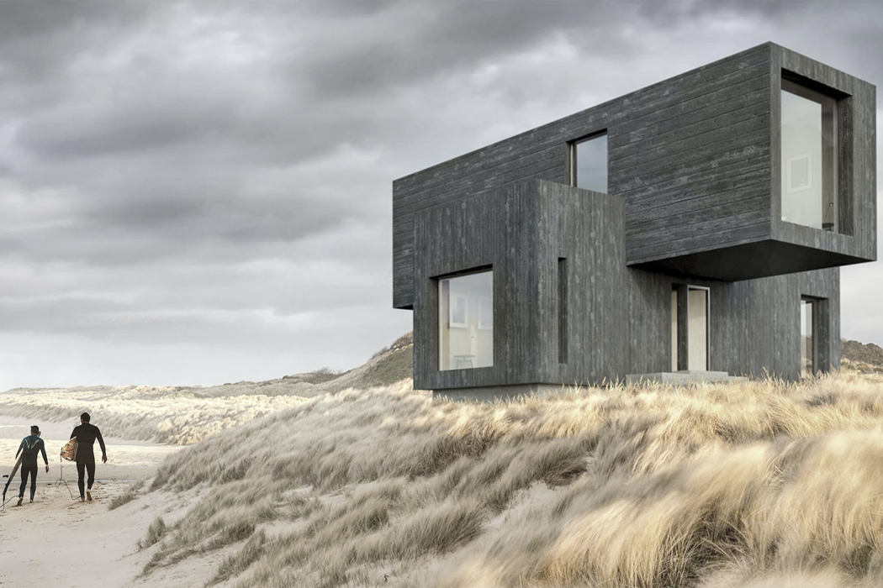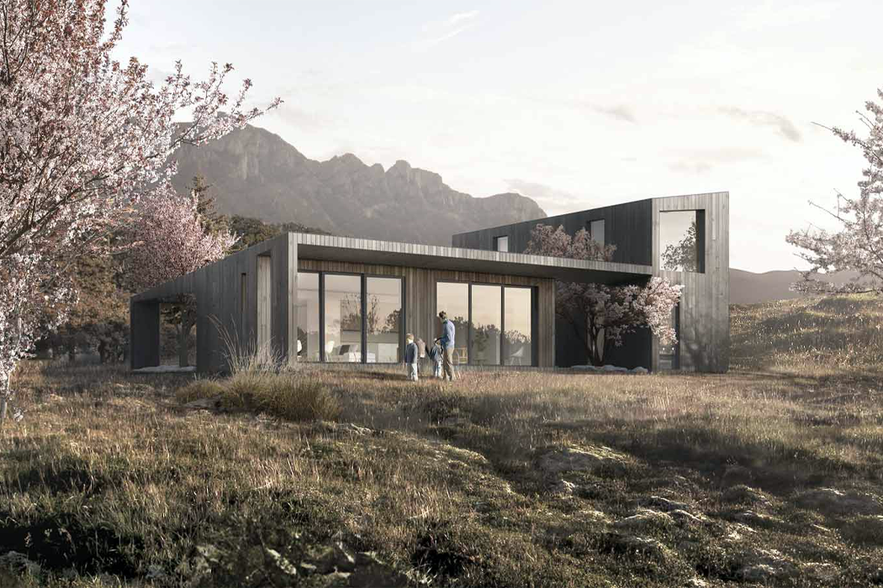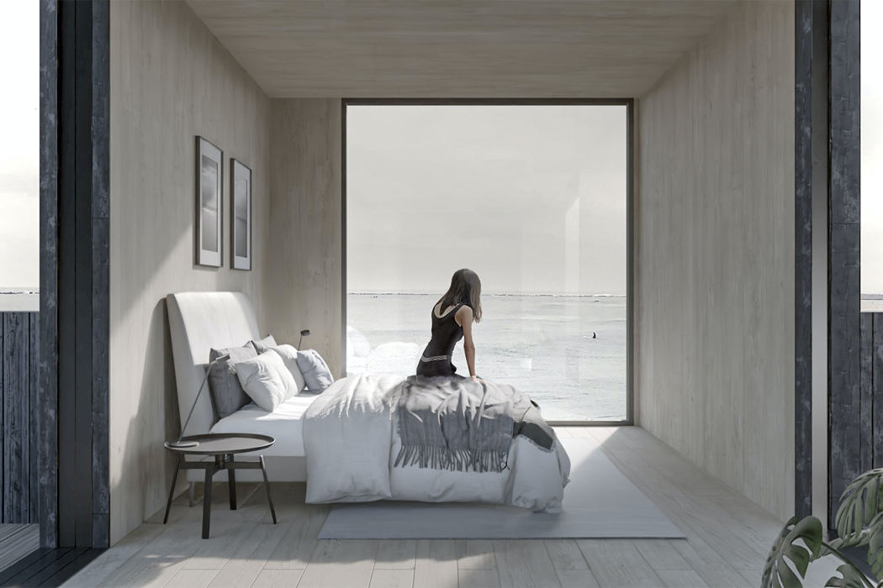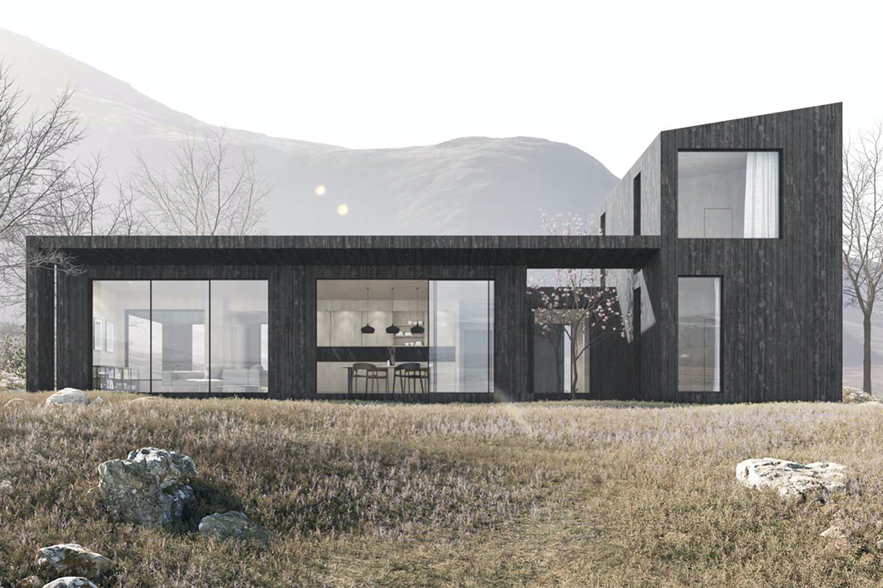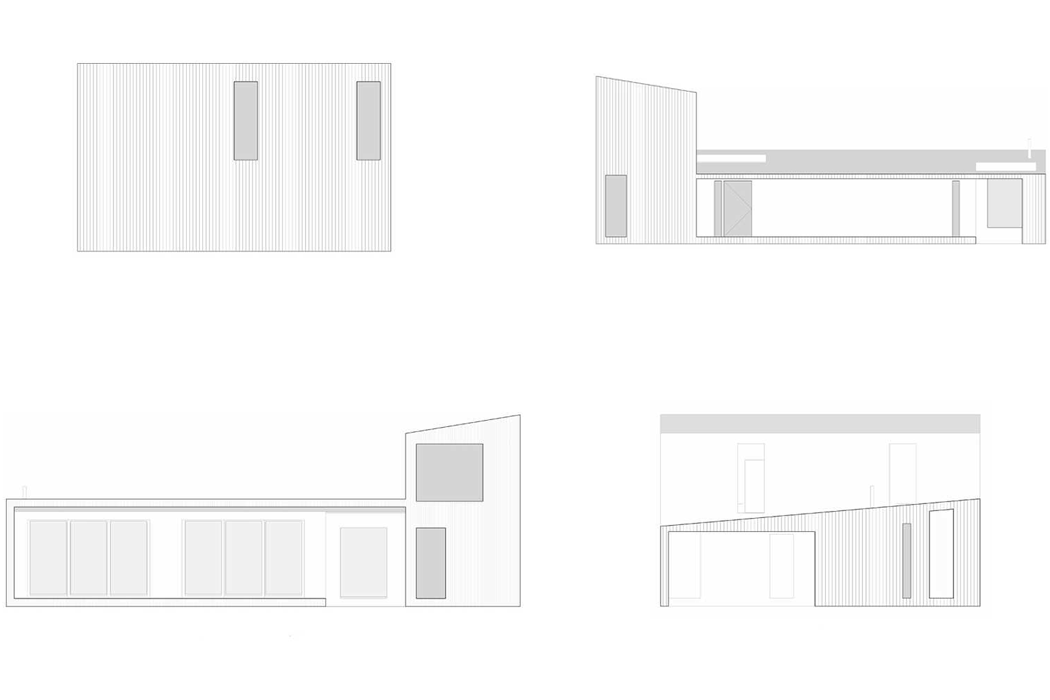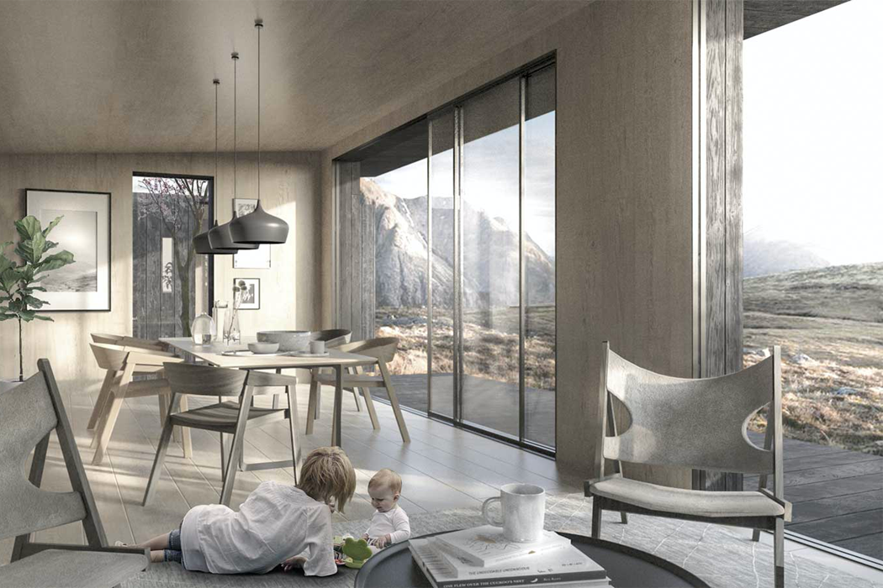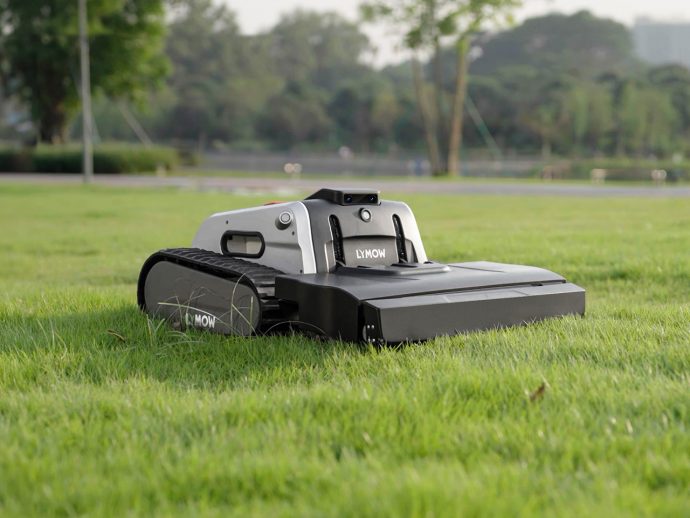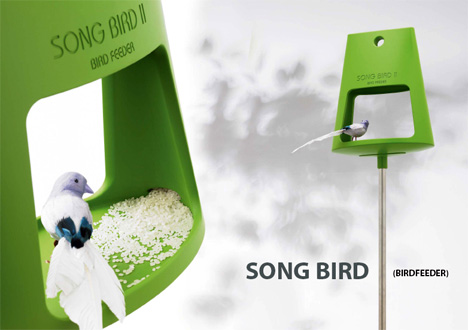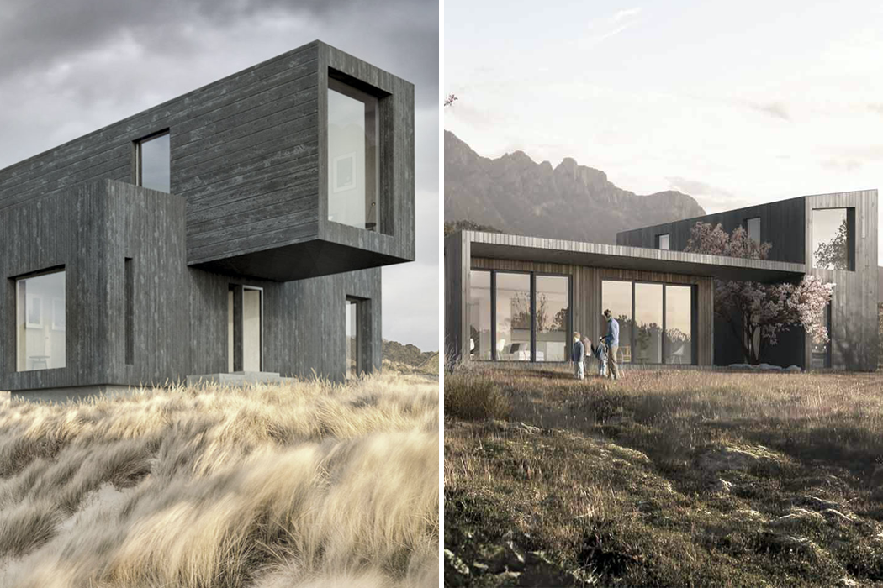
Plant Prefab, a California-based architecture firm that prefabricates sustainable homes, recently collaborated with Koto, a UK-based studio that designs modular homes, to build two residences called LivingHomes. Devised to meet both LEED Platinum and net-zero standards, the homes were also designed and built on some Scandinavian design principles: minimalism and biophilia. Biophilia is the hypothetical human tendency to interact with nature. Biophilic design, which could be inherently minimalist, interprets that human tendency for both interior and exterior spaces, producing a design concept used to increase the connectivity between a building’s residents and the natural world. In order to meet sustainability standards that match Plant Prefab’s mission statement, Koto looked toward Scandinavian design standards. Together they created two LivingHomes, constructed with recycled building materials with respect to the natural world, equipped with ultra-efficient heating and cooling systems, smart energy monitoring, LED lighting, recycled insulation and drywall, and low-flow water fixtures.
The first home, Yksi, is a cantilevered, two-bedroom residence that employs biophilic design principles through ample deck space and large windows with unobstructed views of natural surroundings. On the first floor of Yksi, which means ‘first’ in Finnish, there are two bedrooms, a bathroom, an office space, and a utility closet. The bedrooms are located on opposite ends of Yksi’s first floor, giving the feel of separate wings for the home’s residents, which enhances the design team’s devotion to Scandinavian design, conveying a sense of quiet luxury. Each bedroom comes with windows that practically take up an entire facade of the two-floor structure. Moving up to the second floor, Yksi is equipped with an open-plan kitchen for excellent cross-ventilation, a dining area, and two separate, outdoor deck areas for easy access to the open air.
The second home, which is named after the Finnish word for ‘courtyard,’ Piha offers four bedrooms and three bedrooms, two courtyards and a deck, and a vast open living space that forms the heart of the home. On the first floor, the open living space incorporates clever use of walls to delineate distinct rooms such as the kitchen and snug, a hideaway just off the main living area. Punctuating the open living area are two courtyards that offer sweeping views of nature and a deck that can be accessed through double-glass sliding doors. Residents can also find two of the four bedrooms on the first floor, once again on opposite ends for prime privacy and quiet, that are separated by a staircase. Following the staircase up to the second floor, residents will find two more bedrooms, one being the master bedroom, complete with an en-suite bath, marked with massive windows for endless views.
Designers: Plant Prefab x Koto
