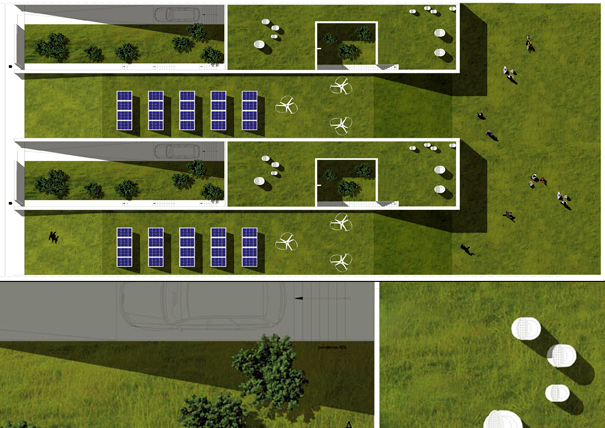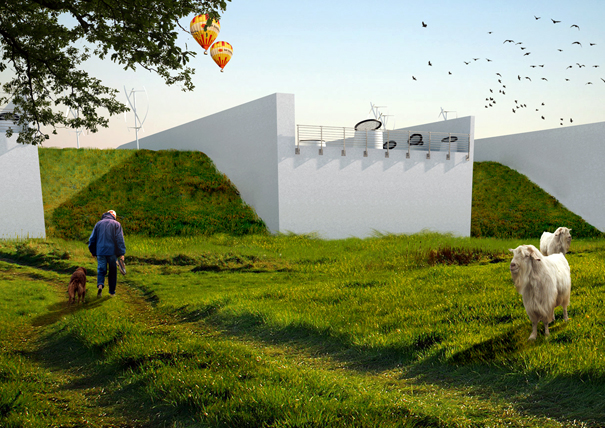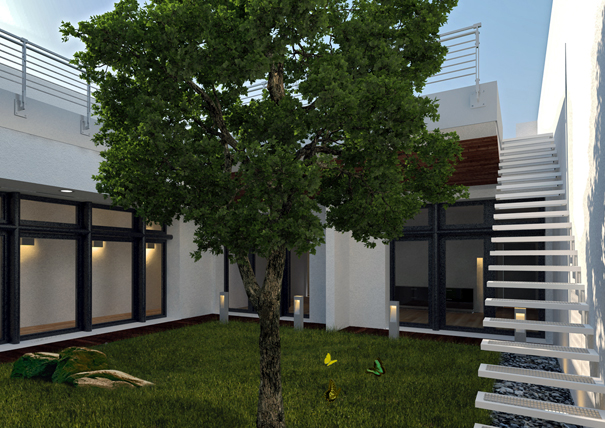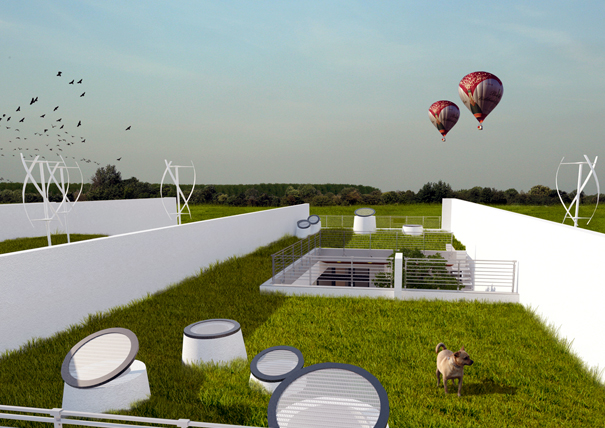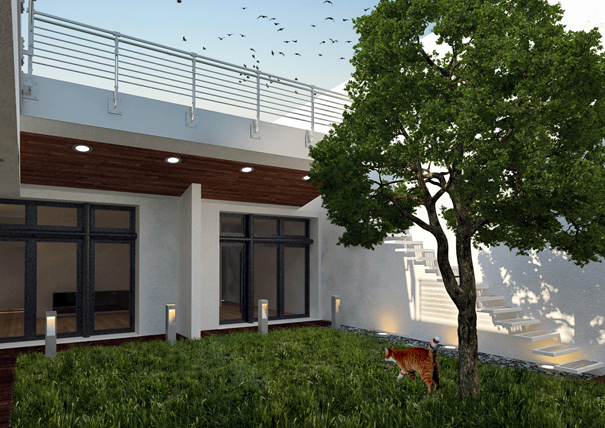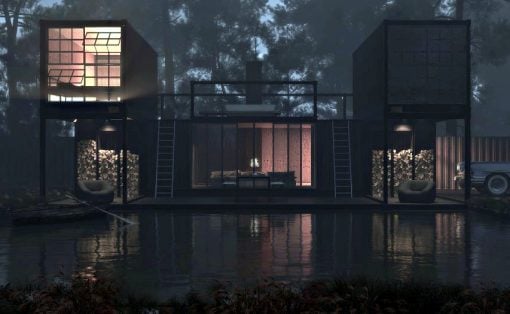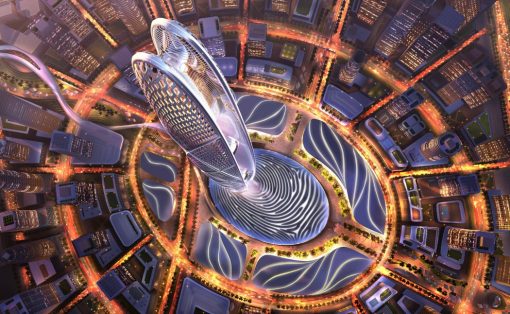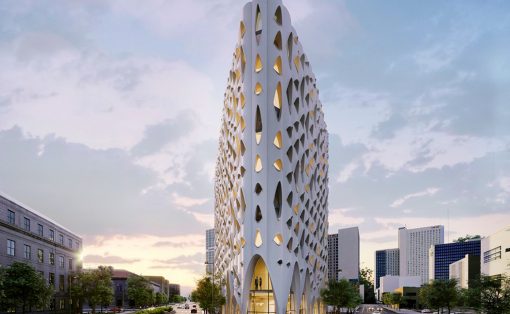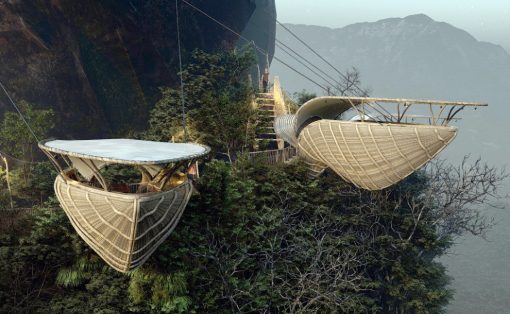This architectural project goes by the name “Stay Grounded” and it’s all about a house which doesn’t take a bite out of the Earth we live on. It’s a house lowered into the ground, one where every square meter used to build the inner space of the house is given back to the Earth in the form of perimeter walls and green roof and garden. And think of the benefits for the human who wants to be smart with the money! Take heat and cold for example – what’s better than having a load of earth around you all the time – constant basement!
An inner courtyard with a lovely tree and lots of sunlight combined and no windows on the external perimeter of the house creates an environment where noone can see you, but you can see the sun and enjoy it all day long. “Light and air cannons” create natural ventilation inside the house. Multiple of these houses can be build within rock-throwing distance, two houses with one “green energy hill.” A green energy hill here is one connected to two houses and covered with photovoltaic cell panels and microaeolic generators. These hills allow the houses to be mostly or completely energy independent!
Inside the hills there’s also geothermic systems buried underneath the floors allowing introduction of water and/or air at a constant temp of 18/20 celsius – also enabling a consistent lowering of the energy needs to control the climate. It’s a fantasy of energy saving and forward thinking eco-friendly details, the likes of which are basically never ending. We’ll be living like hobbits in no time!
Project Location: Ferrara, Italy
House Area: 202.68 sqm
Gardens Area: 435.84 sqm
Energy hills Area: 544.05 sqm
Designer: Materica Studio
