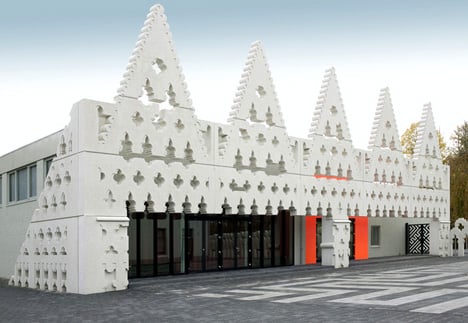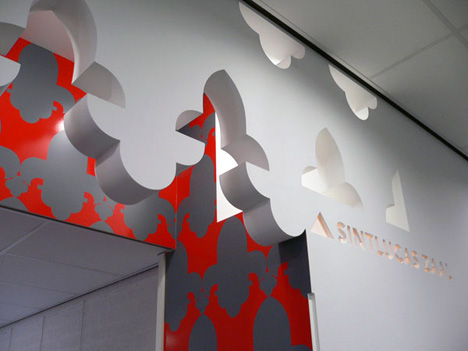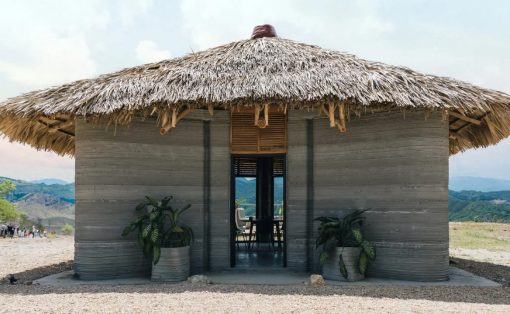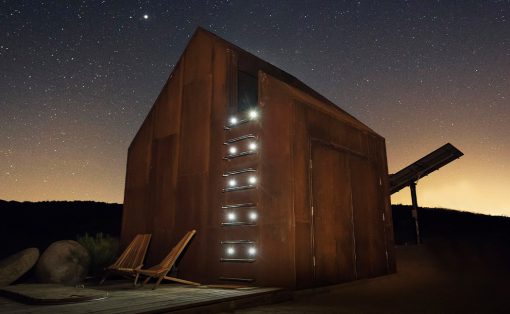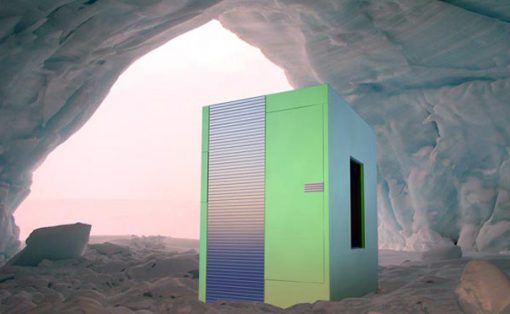Architect Fat was appointed in 2002 to create a new identity for the school and rationalise spaces inside and outside. The existing unremarkable 1960’s buildings are to be given a strong,colourful and unusual new external identity through the addition of decorative screens, surface treatments and signage. These elements communicate the inner life of a creative educational institution and enhance the outdoor spaces between the various existing buildings.
The main thrust of the interior proposal is to increase the sense of identity and legibility in the main circulation spaces. This is to be achieved by integrating communal activities, such as study rooms, dining facilities and exhibition spaces, with the main corridors. These become more like streets with activities along them, fostering a greater sense of activity and exchange within the building. Existing circulation spaces will be made more generous with new connections to be more obvious to everyday users and visitors alike, further enhanced with new signage. The 3.5 million phased project was completed in mid 2006.
Architect: Art
