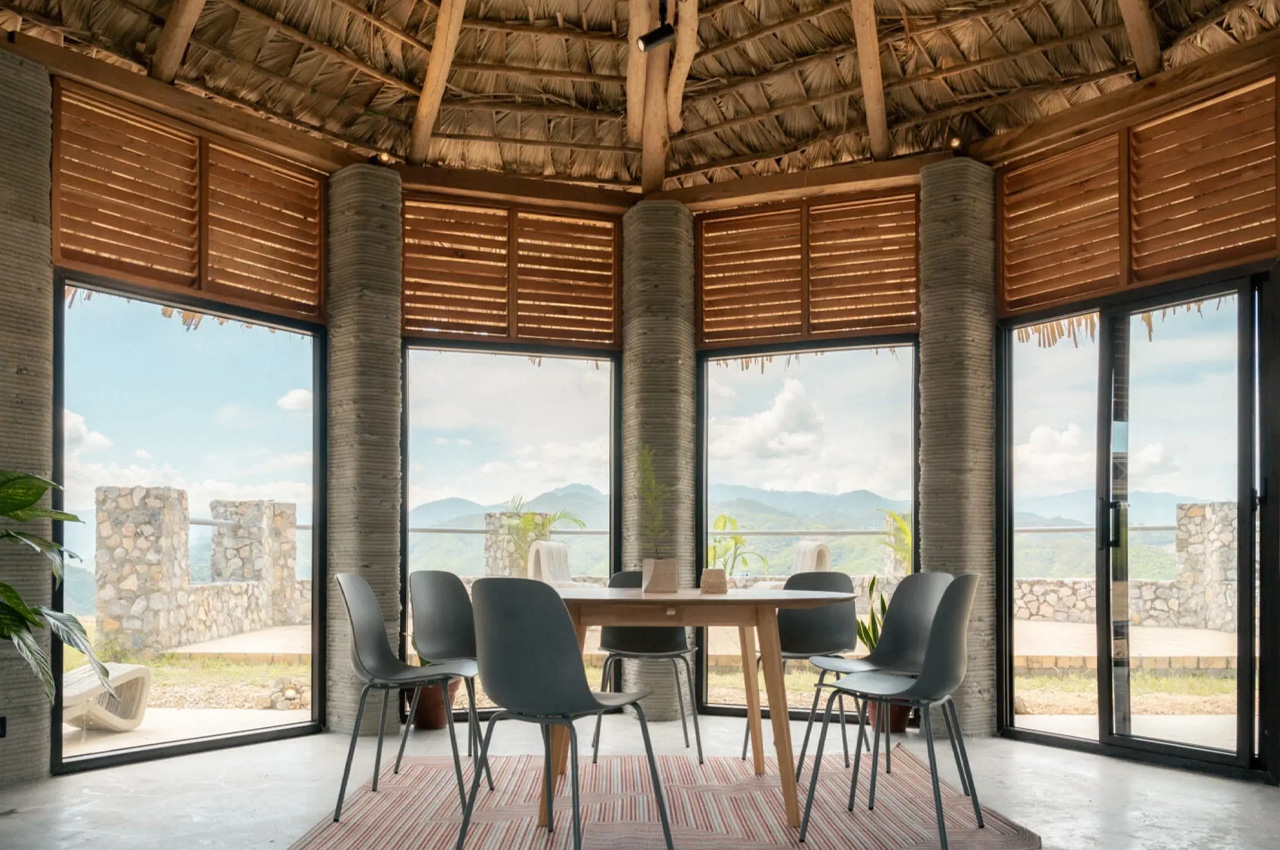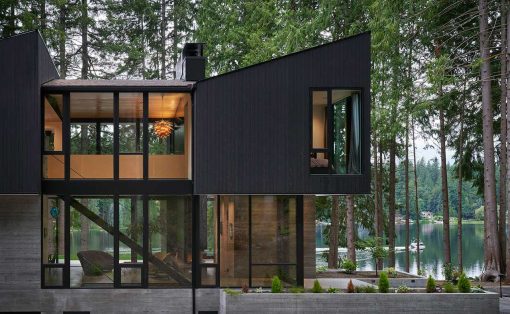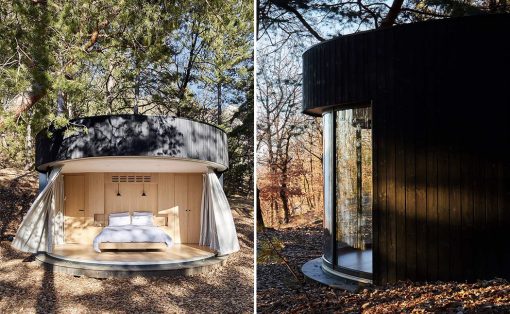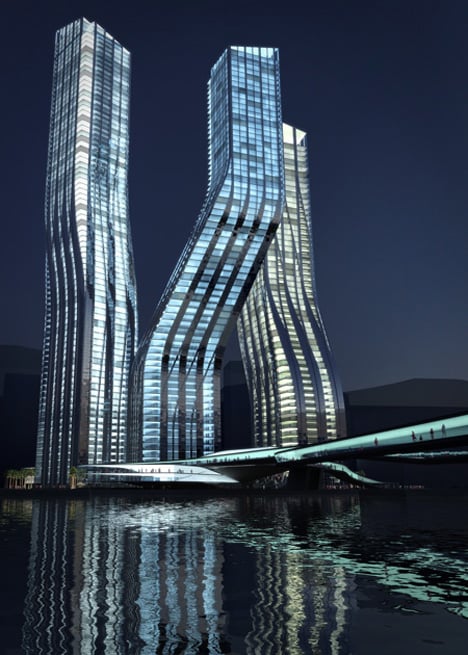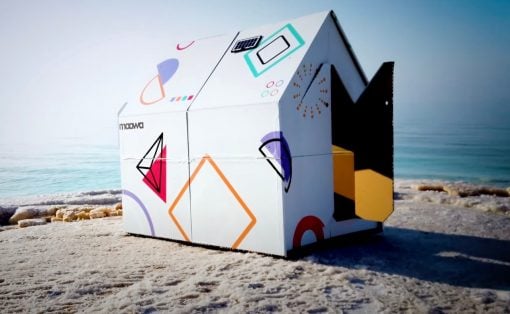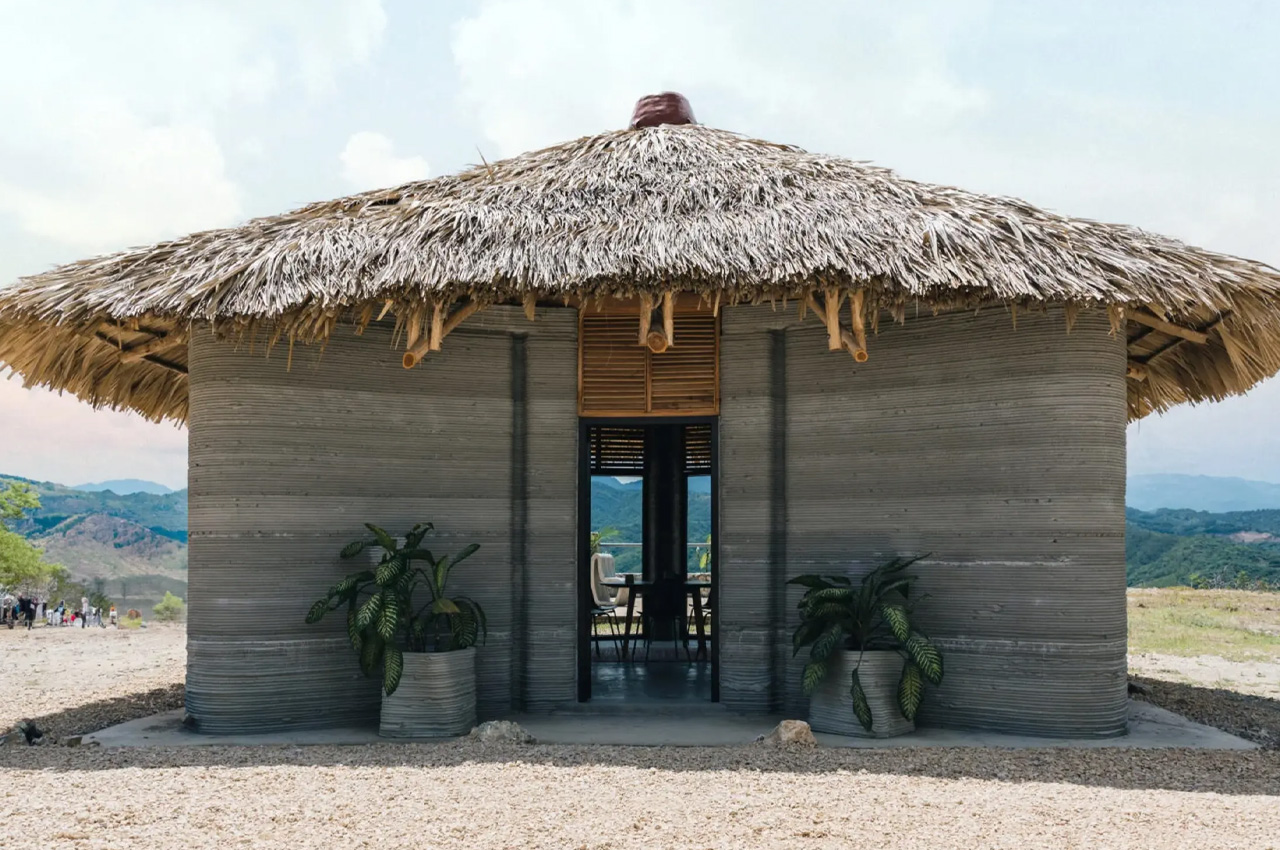
Nowadays almost everything is being 3D printed, so why should architecture be an exception? Many architectural firms have adopted 3D printing as their preferred technique for building structures. And 3D-printed architecture has truly gained a lot of popularity and momentum. It has paved a path for itself in modern architecture. And I mean, no wonder, it has a ton of benefits! It’s a simple, efficient, and innovative technique that lowers the risks of errors, and also manages to save time. 3D printing eradicates a lot of tedious steps during the construction process and simplifies it. And cement company Progreso teamed up with COBOD to build Guatemala’s first 3D-printed building.
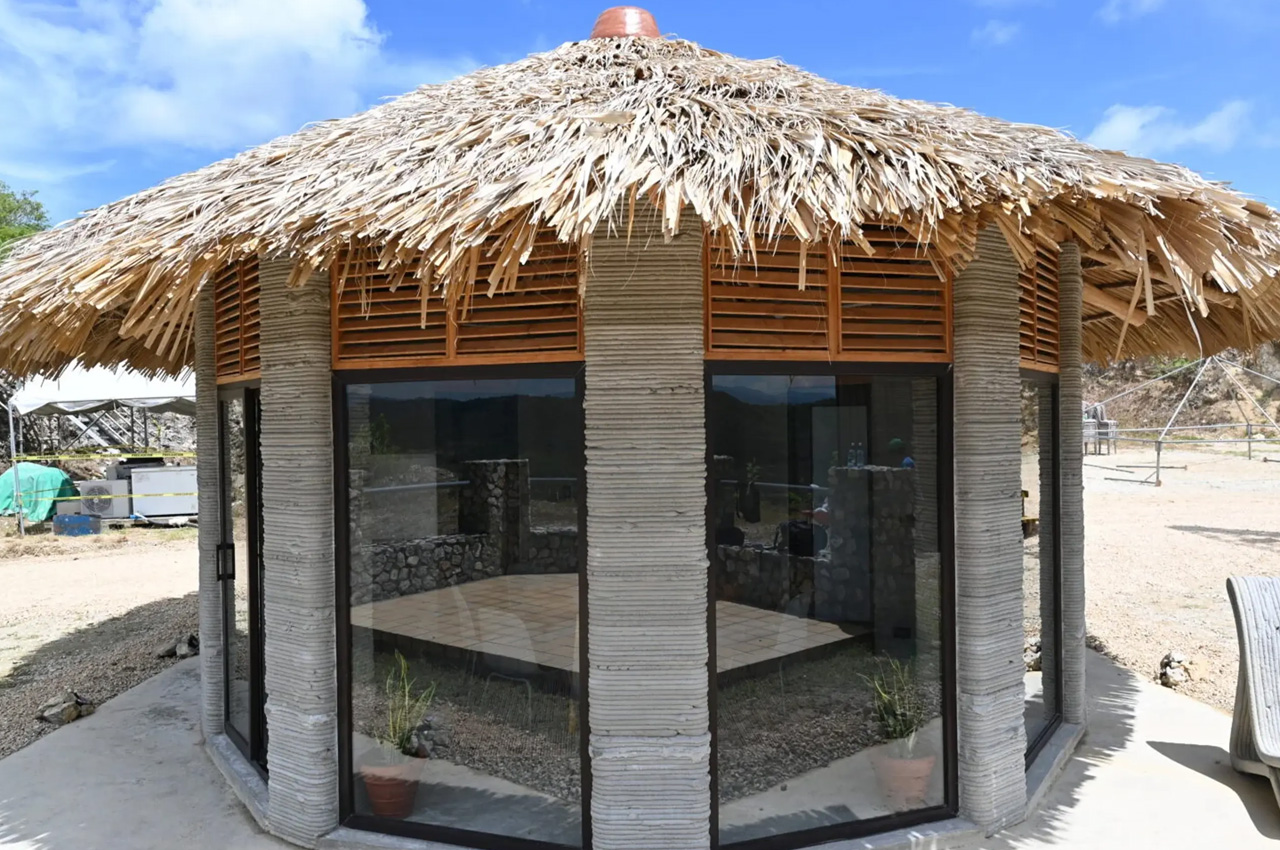
Guatemala’s first 3D-printed building was recently completed to withstand local seismic activity, allowing it to be earthquake-resistant. The structure was built by merging modern 3D-printing construction techniques with traditional local craftsmanship, for example, the thatched roof. The house was built using COBOD’s BOD2 printer, and the 3D printer extruded a cement-like mixture in multiple layers to from the structure’s shell, according to a pre-planned blueprint.
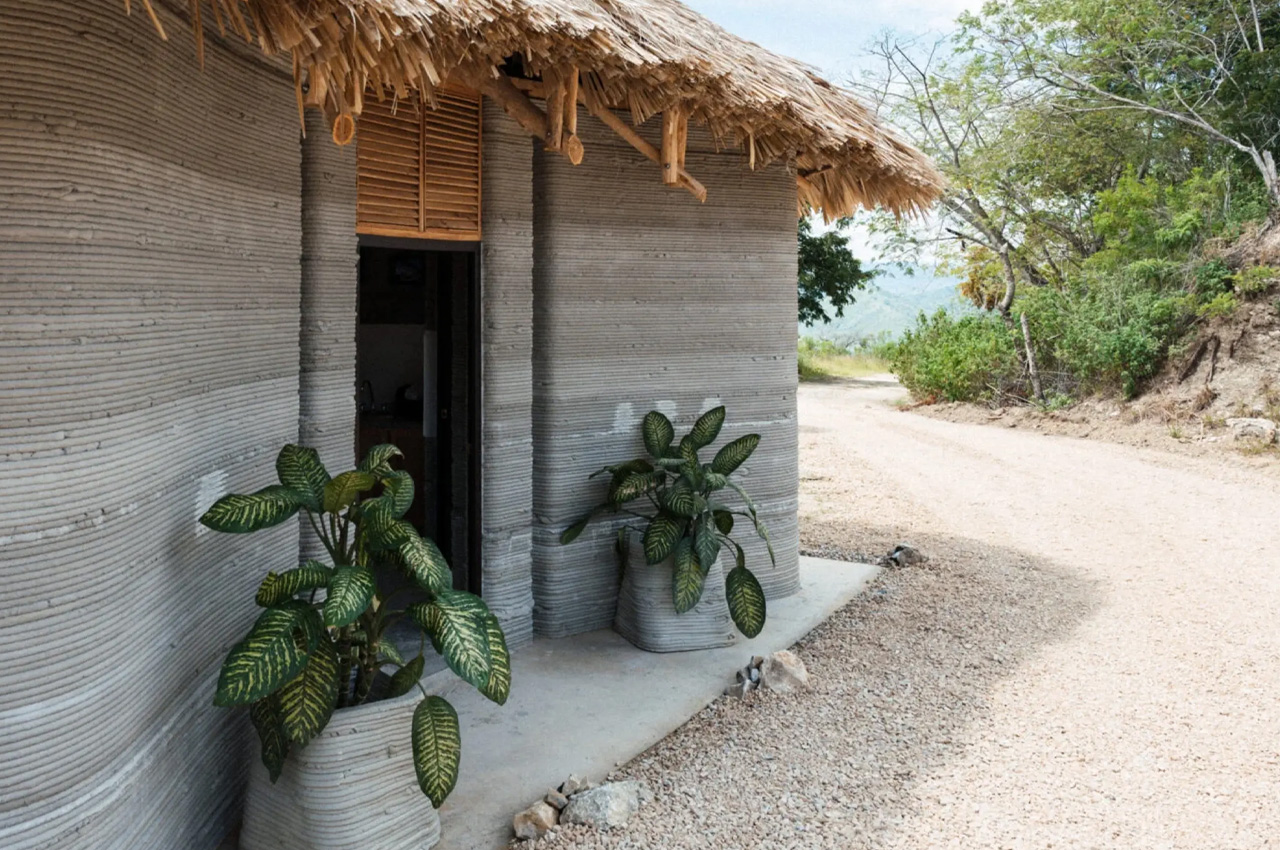
Quite interestingly the entire printing and building process took only a little over 24 hours. 26 hours were spread over seven days to build the structure which involved completing the concrete shell, and then adding wiring, plumbing, and windows with the help of laborers. The roof of the home is the traditional roof seen all over the region, and it is made from palm thatching. Wooden slats were also added to the building, to promote natural ventilation and create a spacious and airy environment. The building is designed to withstand a severe and strong earthquake!
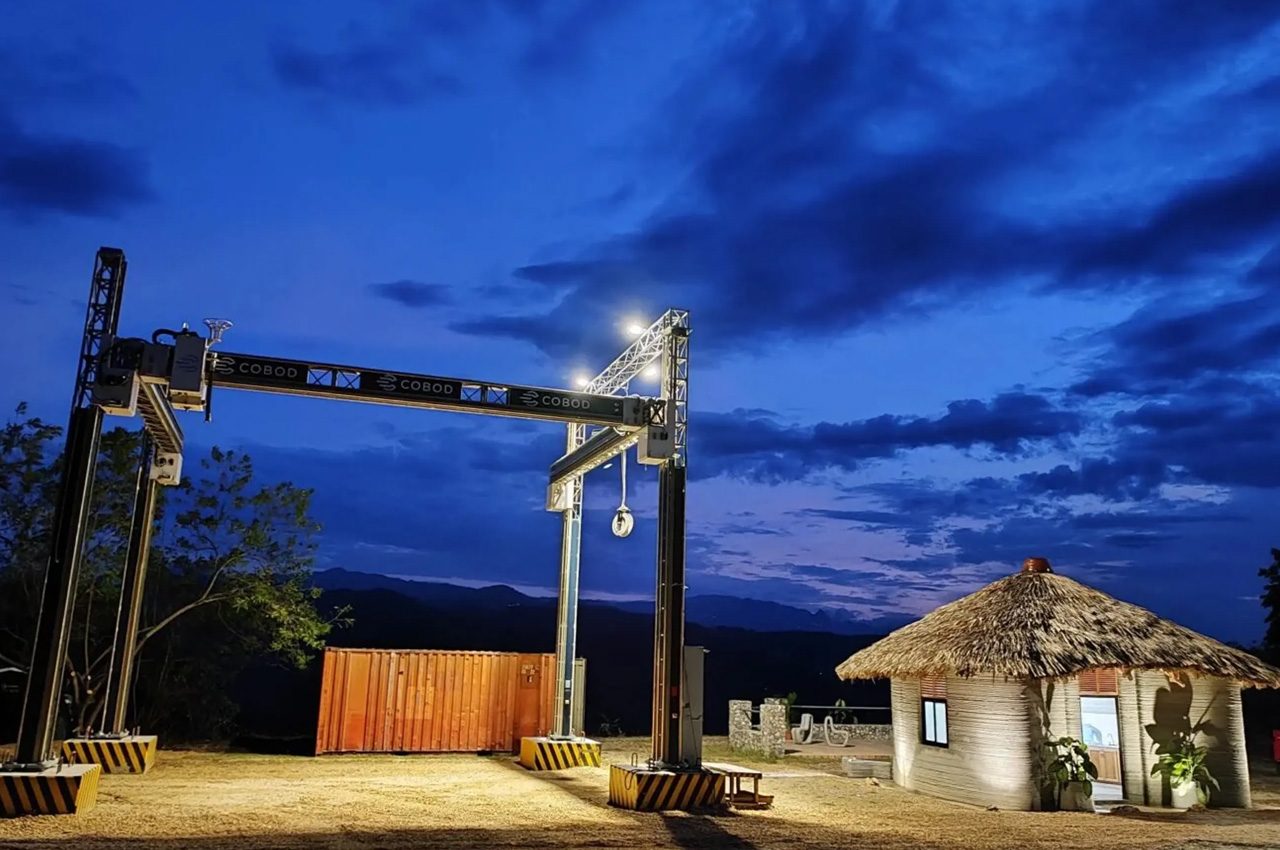
“The project has successfully taken steps to validate the structural viability of 3D construction printing in a seismic-prone region,” said the press release. “Due to the use of 3D printing, the house features highly organic-shaped walls that would otherwise be extremely expensive, even unfeasible to complete with concrete blocks, the region’s predominant building material. The 3D-printed concrete walls are complemented by a ‘Rancho’ type palm leaves roof. This roof type has been used for generations in Latin America, as it is inexpensive, provides thermal comfort, and is well-suited for seismic regions due to the flexible and lightweight material.”
The structure occupies 527 square feet and is a compact home that can withstand extreme seismic activity while operating as a fully functional and equipped house.
