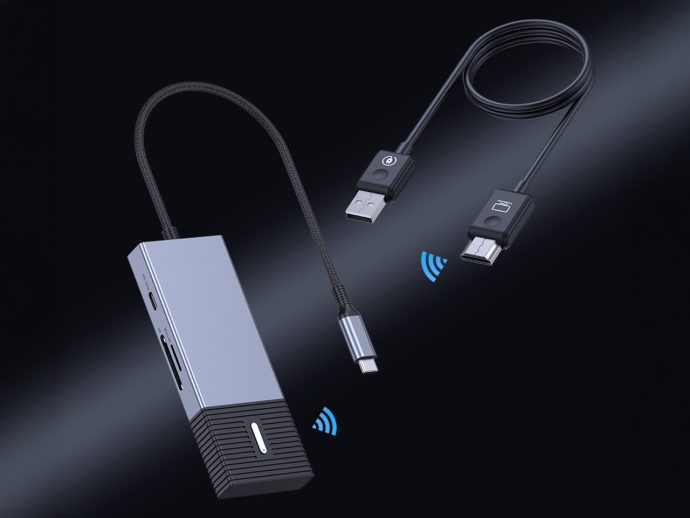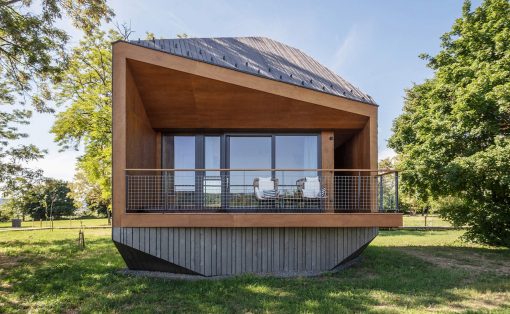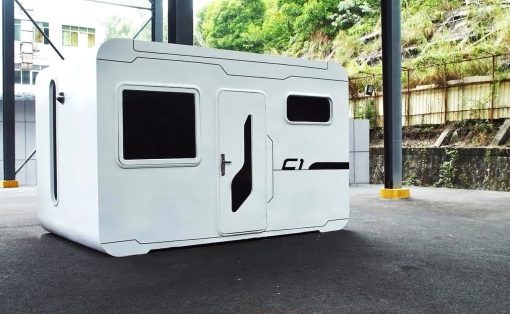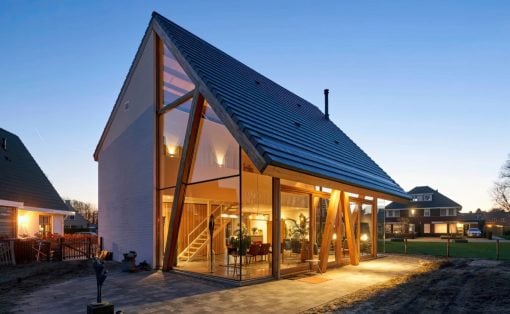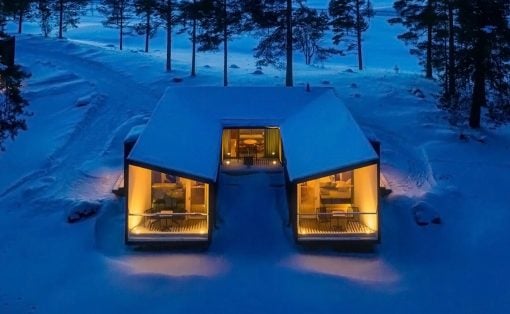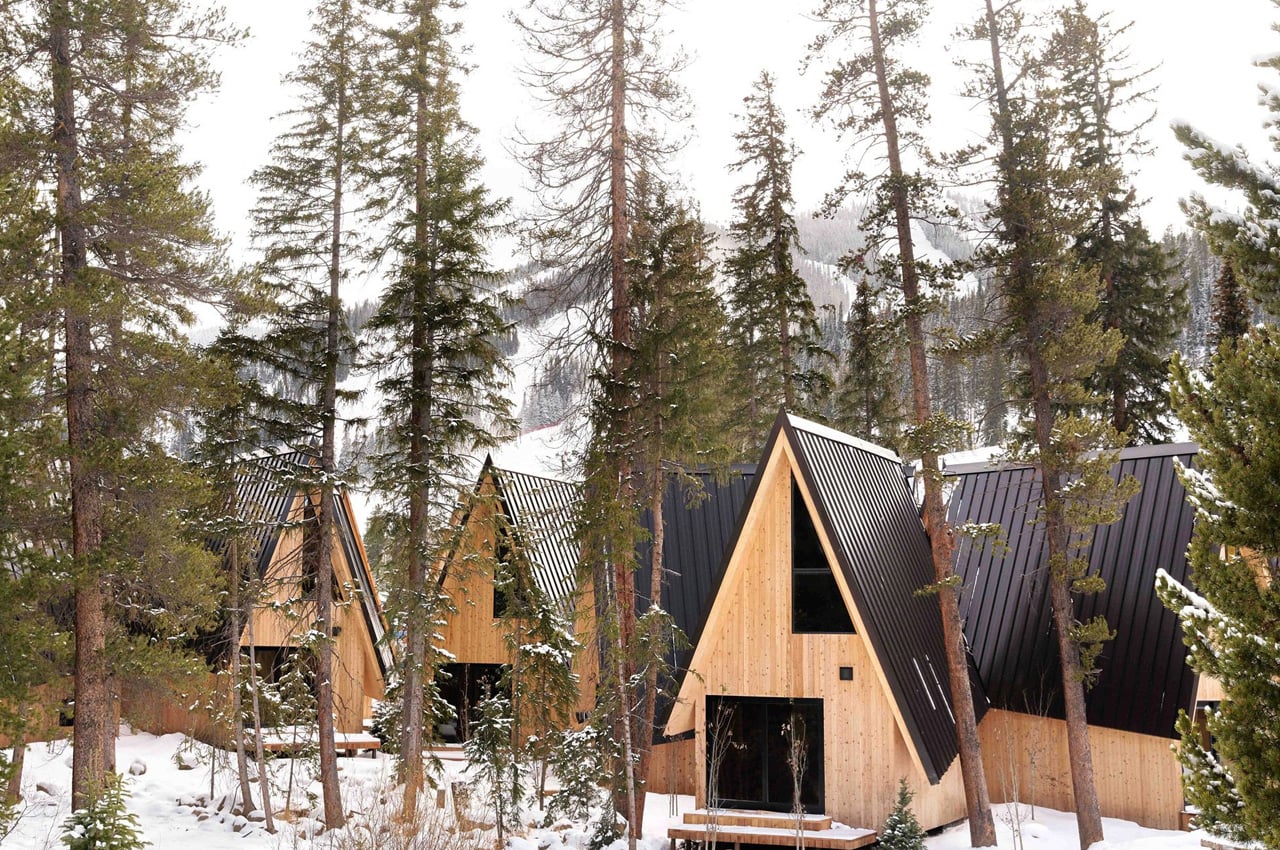
There’s something about an A-frame cabin that instantly puts you at ease and makes you feel at home. I personally love cabin getaways and spending the weekend, nestled away in the woods, in a quintessential and humble A-frame cabin, is my idea of the perfect stress buster! Away from the hustle-bustle of the city, and surrounded by the warm sun, lush trees, and gentle wind. What could be better than that? So, we’ve curated a collection of super cozy and welcoming A-frame cabins that promise to help you relax, rejuvenate, and connect with nature. Add these cabins to your must-visit bucket list and get planning!
1. A-Frame Club
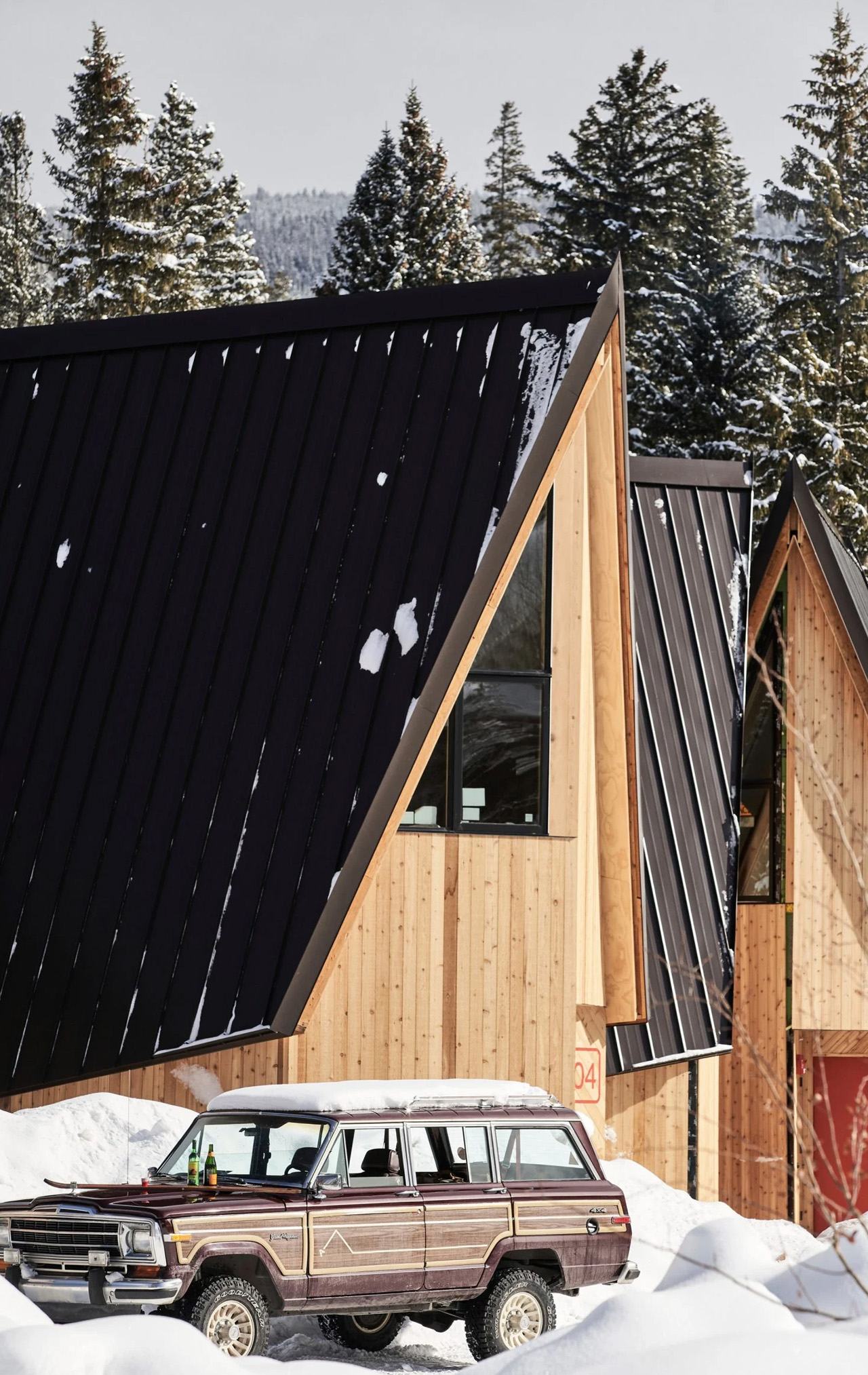
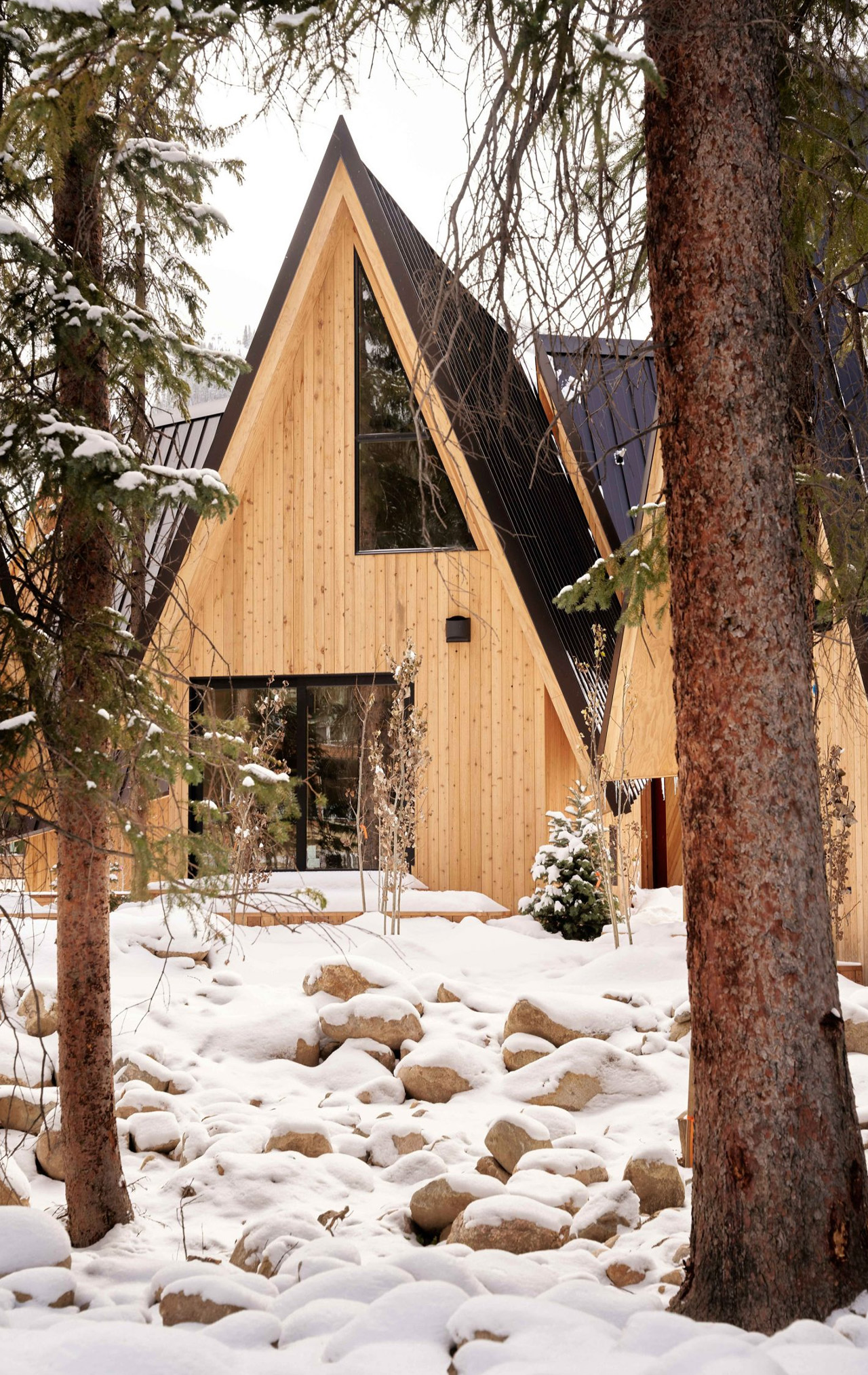
Designed by Skylab Architecture, and dubbed the A-frame Club, these 31 A-frame cabins are arranged in a hexagonal arrangement and are an upgraded and better version of traditional ski chalets. They are prefabricated cabins and are located in Winter Park, Colorado.
Why is it noteworthy?
With a contemporary twist, the compact and adorable cabins form a snowflake pattern across the three-acre lot. Occupying 23,450 feet, the project “takes design cues from 1970s American ski culture and the iconic A-frame cabins of that era,” said the studio.
What we like
- Retain the essence of traditional ski chalets, while upgrading them
What we dislike
- The loft bed is accessible via a ship’s ladder, which can be inconvenient to use and isn’t very inclusive
2. Cabins in Farouche Tremblant
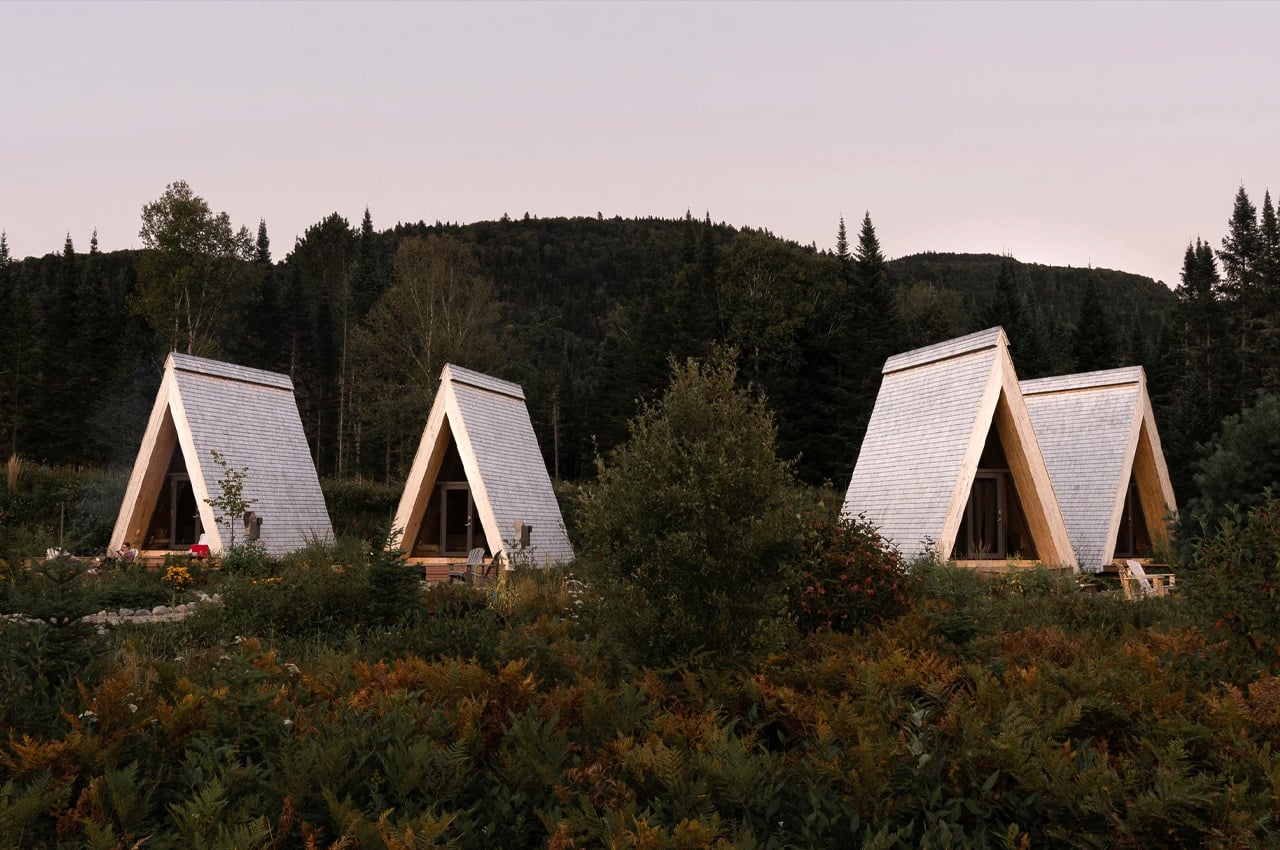
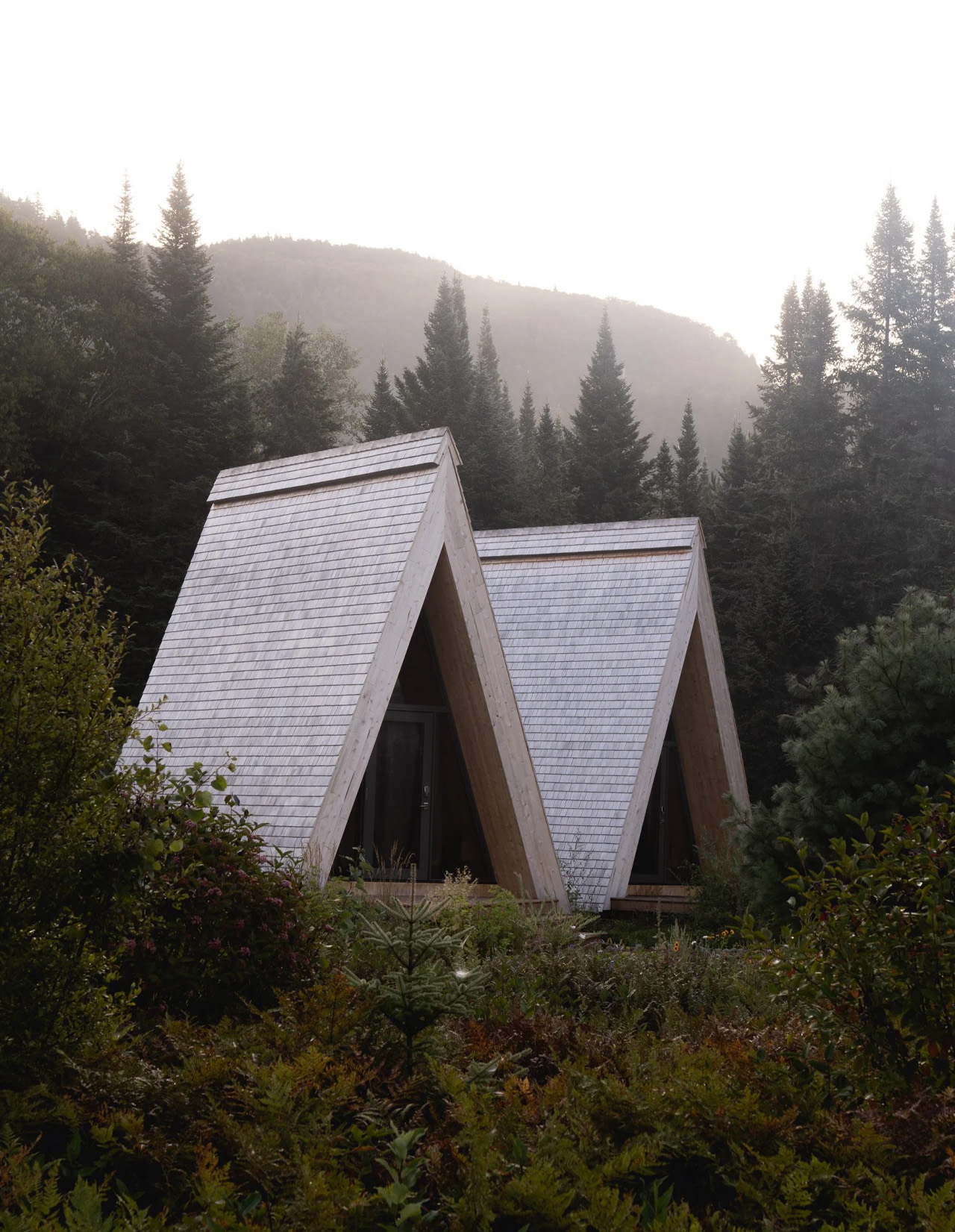
A series of A-frame buildings populate the Devil River’s Valley with the Mont-Tremblant National Park in the background. The Farouche Tremblant agrotourism site includes four rental micro-cabins, a cafe, and a farm.
Why is it noteworthy?
Designed by the Canadian architecture studio Atelier l’Abri, the buildings are meant to “recede in the landscape”. The studio designed that function as a basecamp for visitors who want to visit Devil’s River and Valley.
What we like
- Features outdoor decking and a glazed gable end which enables visitors to truly make the most of the vistas of the surrounding natural landscape
What we dislike
- The aesthetics of the cabins are a bit old-school
3. Dune Dormer

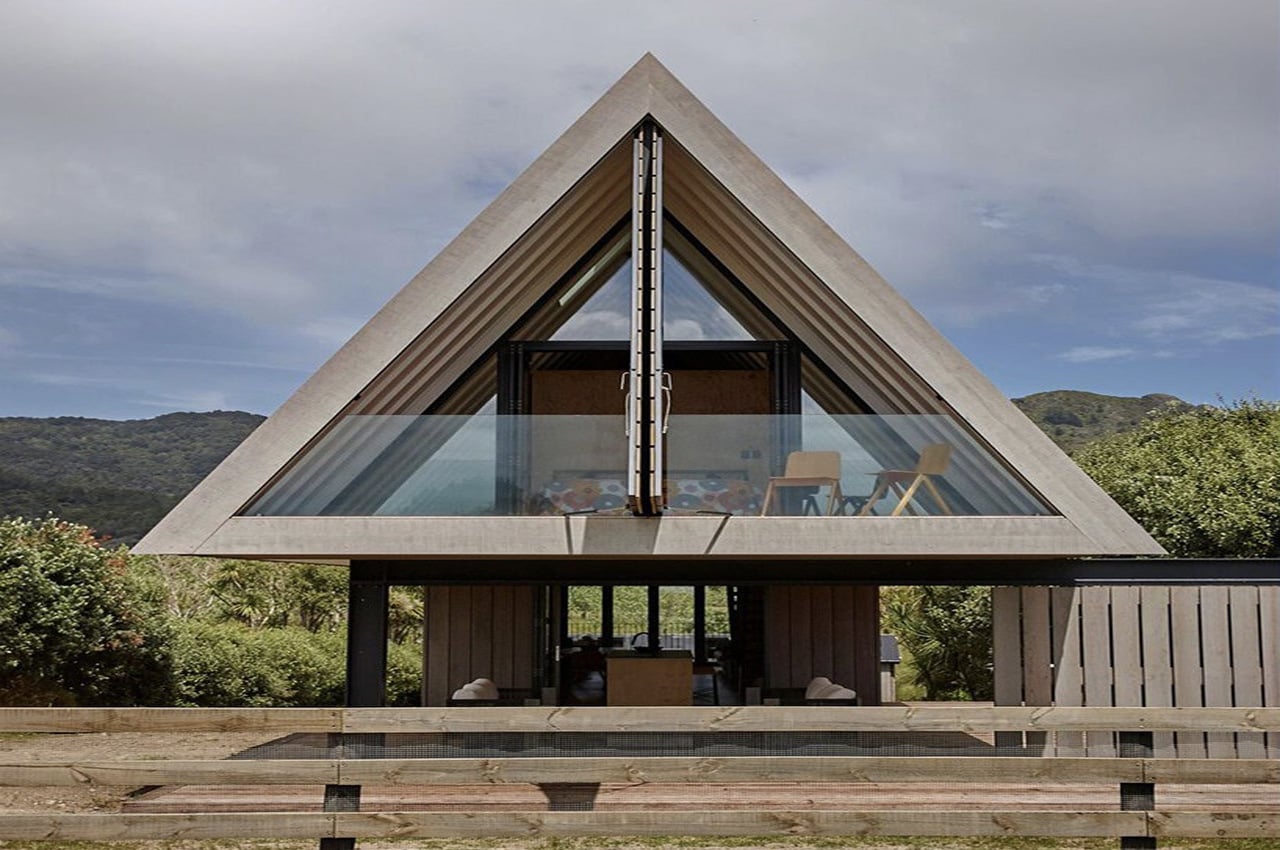
Dubbed the Dune Dormer, this rustic A-frame cabin was built by RTA Studio on the stunning Great Barrier Island in New Zealand. The cabin is inspired by the traditional Pacific huts, which is quite evident in its gable roof hut.
Why is it noteworthy?
Mimicking the traditional Maori huts, the Dune Dormer’s silhouette reminds you of a harbor standing upright on a dune, helping seafaring owners reach home. It creates a minimal impact on its surrounding landscape.
What we like
- Inspired by traditional Maori huts
- Has a spacious feel to it unlike traditional A-frame cabins
What we dislike
- The aesthetics of the cabin may be too old school for some
5. Slope House
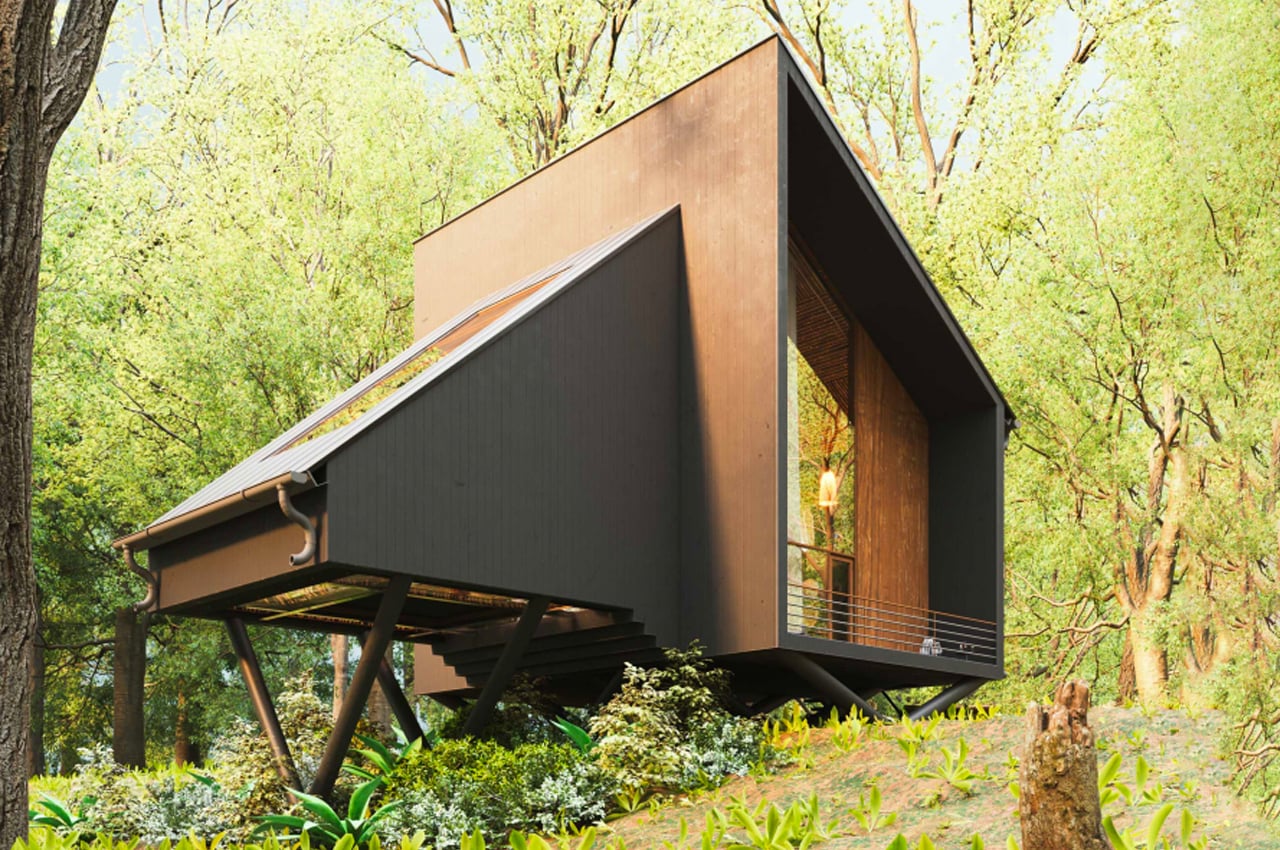
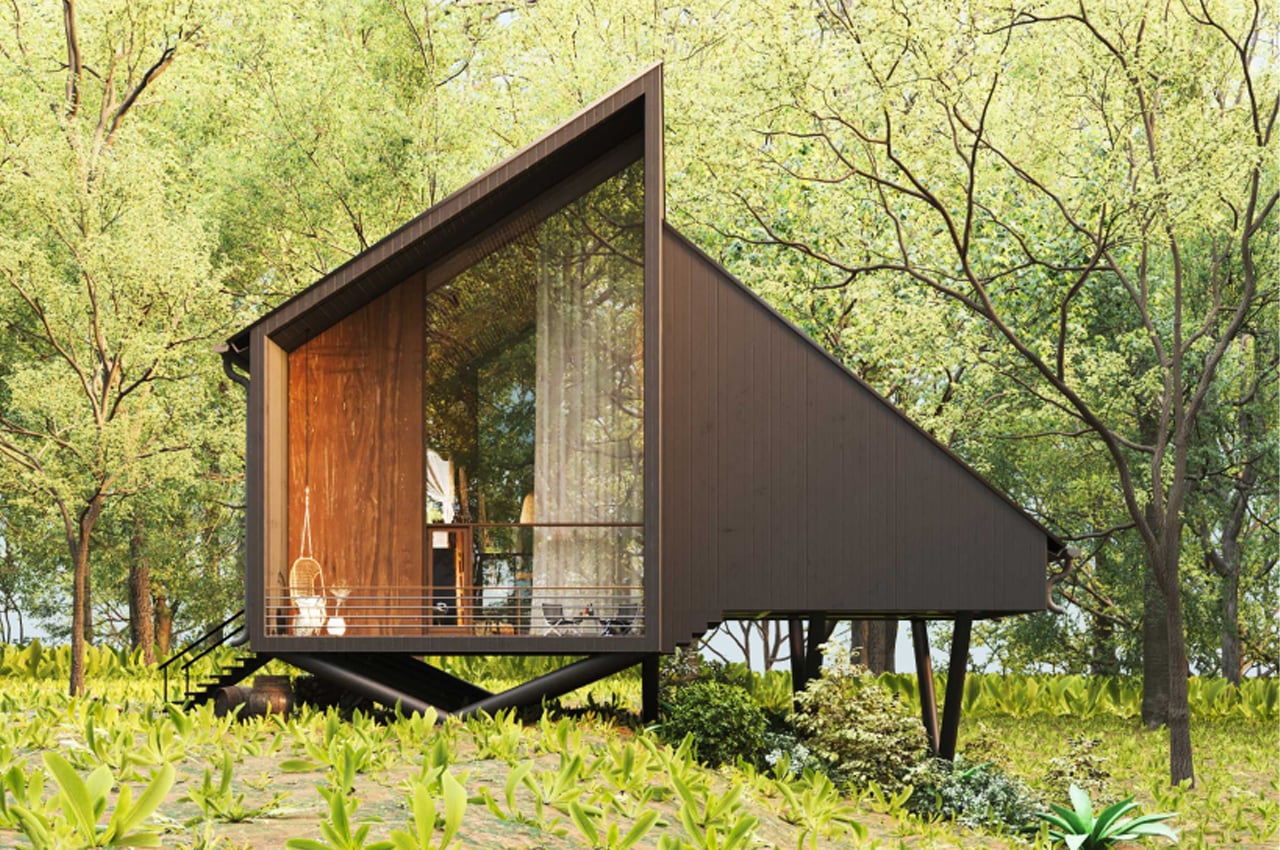
Called the Slope House, this untraditional A-frame cabin is truly one-of-a-kind, and it uses a biophilic design inside and out. It is an angular timber cabin that is tucked away on top of an idyllic hillside somewhere in the lush rainforests of Brazil.
Why is it noteworthy?
It features a signature triangular frame that is an interesting and thoughtful twist on the conventional A-frame cabin. It is made up of two modules, and one internal volume that hosts the cabin’s bedroom, while the other accommodates the home’s main living spaces.
What we like
- A biophilic design style has been integrated into the cabin’s interior spaces
- Natural plants have been added inside the house as a small garden
What we dislike
- The theme and form of the home may be a bit too eccentric for some
6. Kiani’s Lakehouse
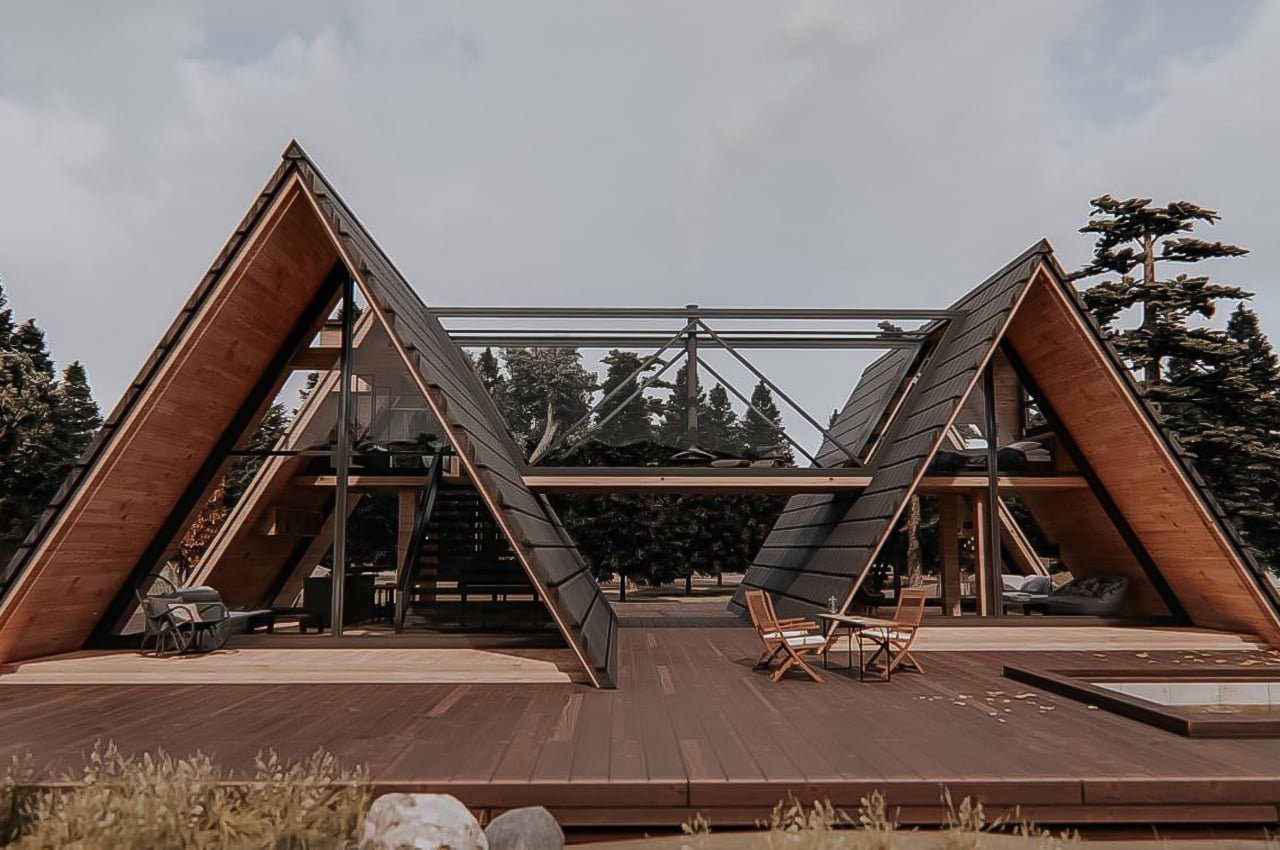
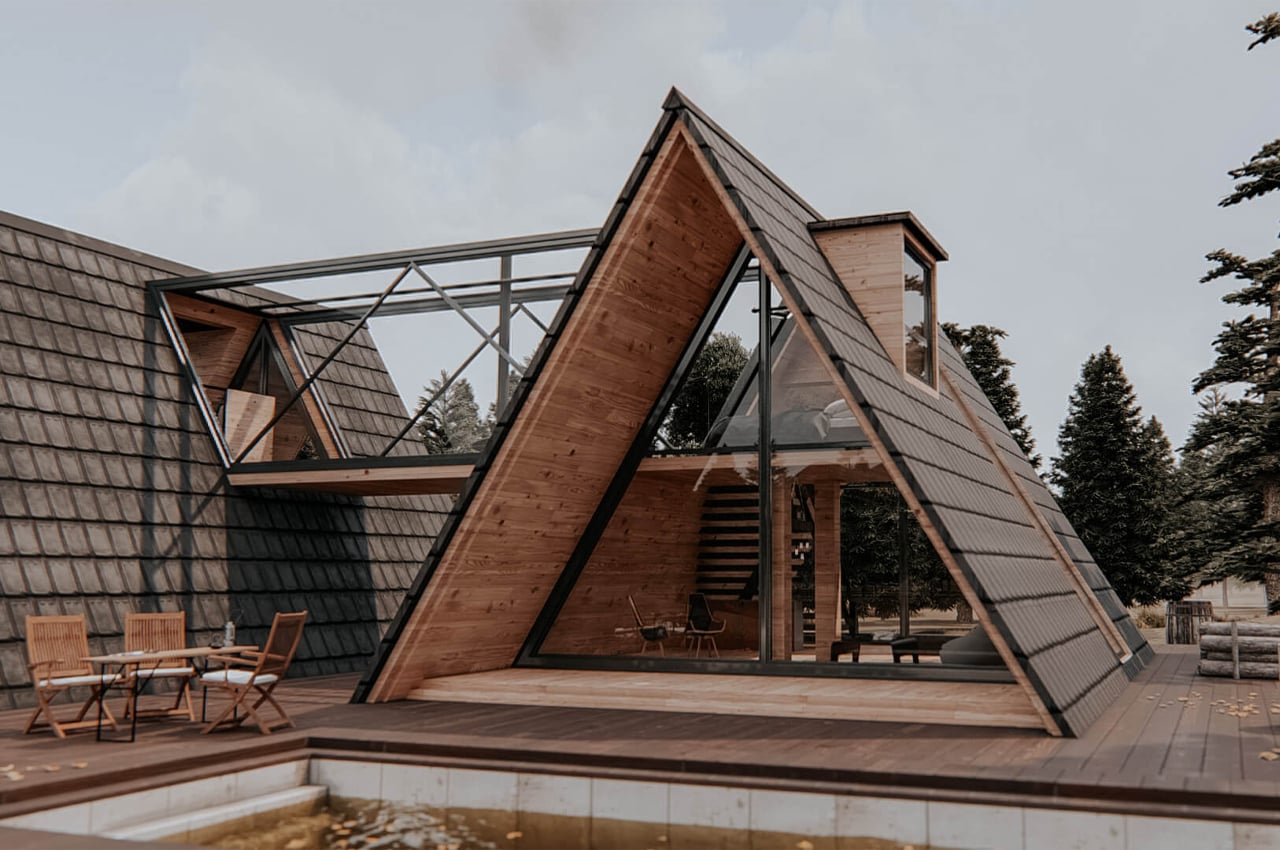
Soheil Kiani designed this lakehouse that is formed by two symmetrical A-frame cabins connected by a glass sky bridge. This stunning home is envisioned in the foothills of Gisoom forest near the city of Talesh, Iran.
Why is it noteworthy?
The lakehouse is nestled near the forest’s beginnings, and it is designed to provide guests and residents with an immersive experience in nature, where they get to enjoy all the beauty the natural forest has to offer.
What we like
- Made up of north and south-facing facades that are built entirely from glass
What we dislike
- It’s a concept, so we don’t know how well it will translate into a real tangible product
7. UHU
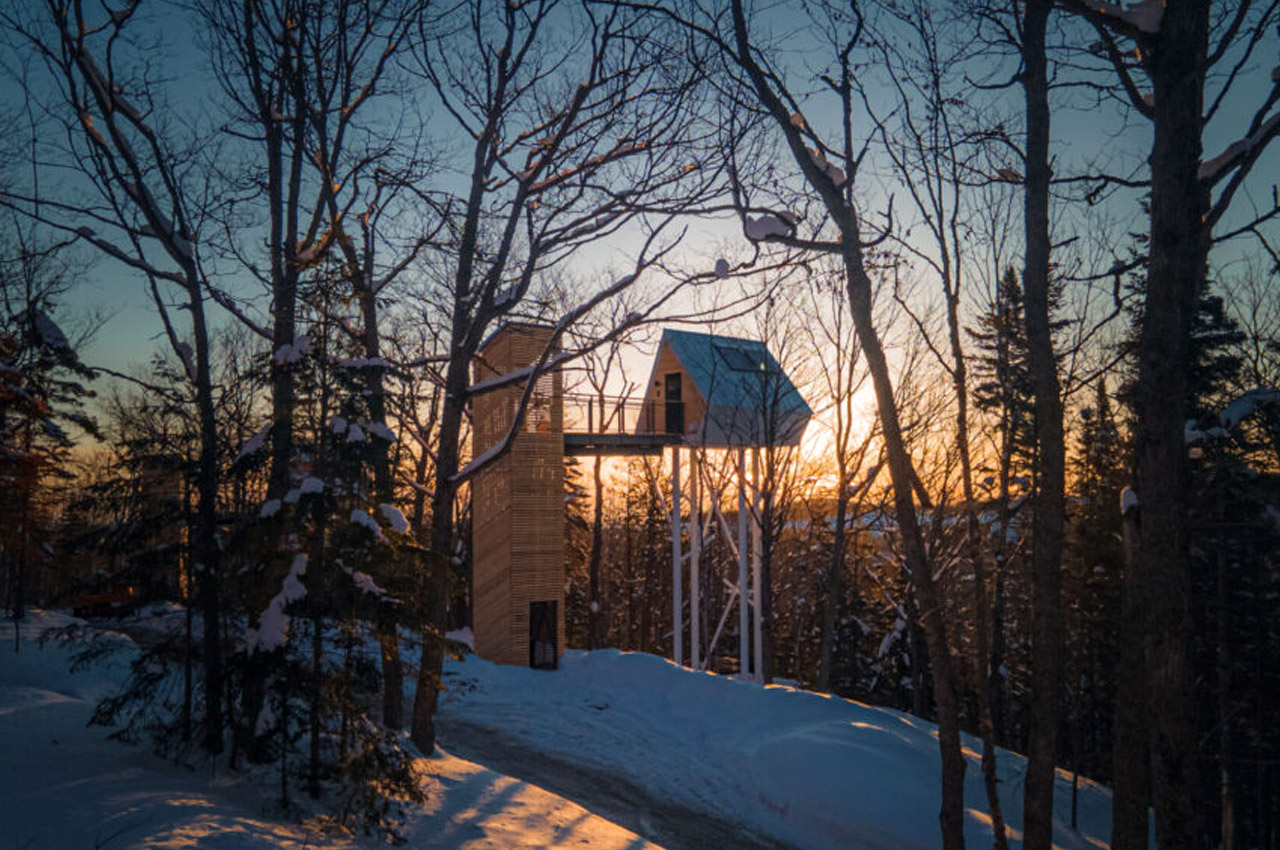

Called UHU, this tiny A-frame-esque cabin is raised on stilts and located in the heart of Charlevoix, Canada. The name translates to ‘owl’ in the Innu language, and it nested 12 meters in the air, with access to lovely views of the Saint-Laurence River.
Why is it noteworthy?
The triangular cabin features a glazed facade which allows for generous views of the surrounding forest and green landscape. You can enter the cabin via an enclosed spiral staircase, and a 6-meter bridge. Although compact in size, the UHU cabin is equipped with all the amenities you need for a comfortable and cozy stay.
What we like
- Offers an immersive experience amidst the treetops
- It is elevated 12 meters above the ground
What we dislike
- It can only accommodate two people
8. Nolla
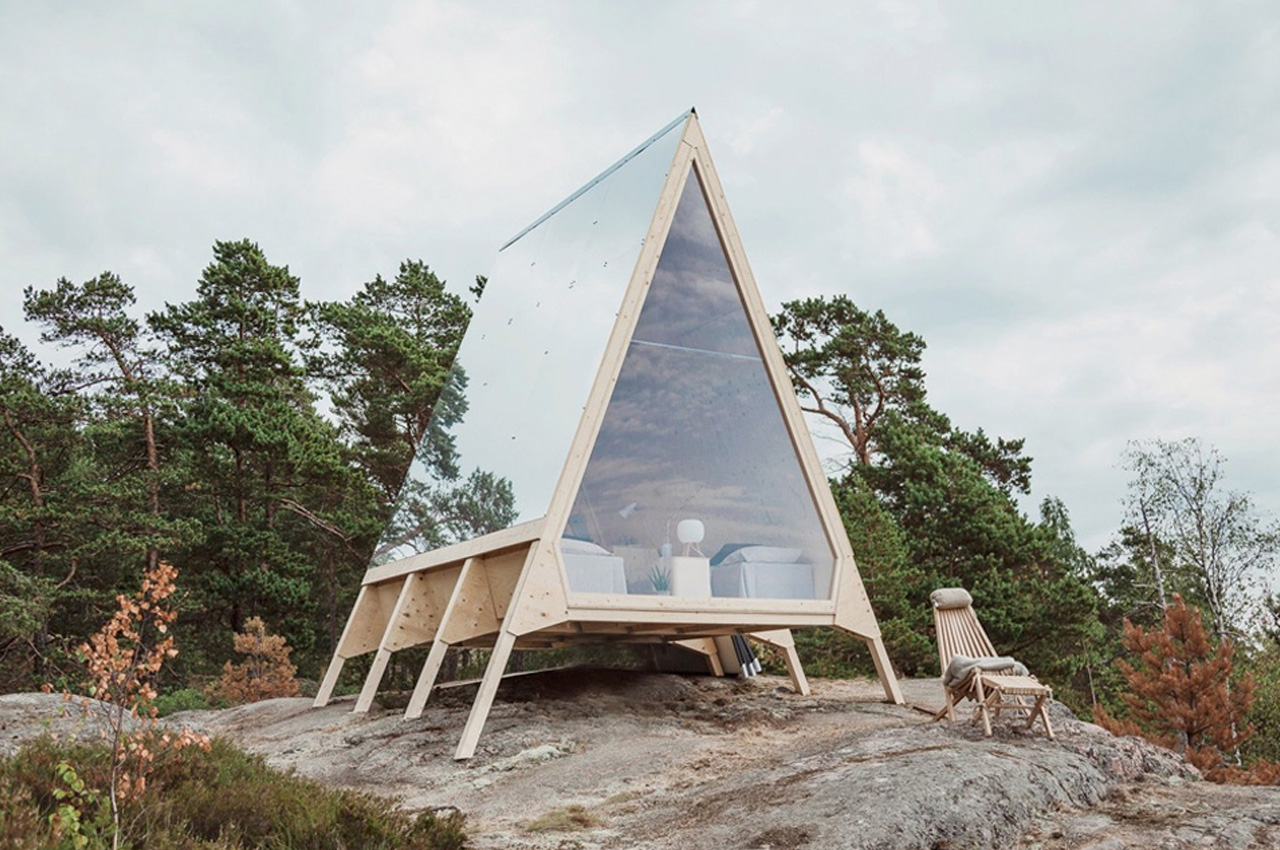
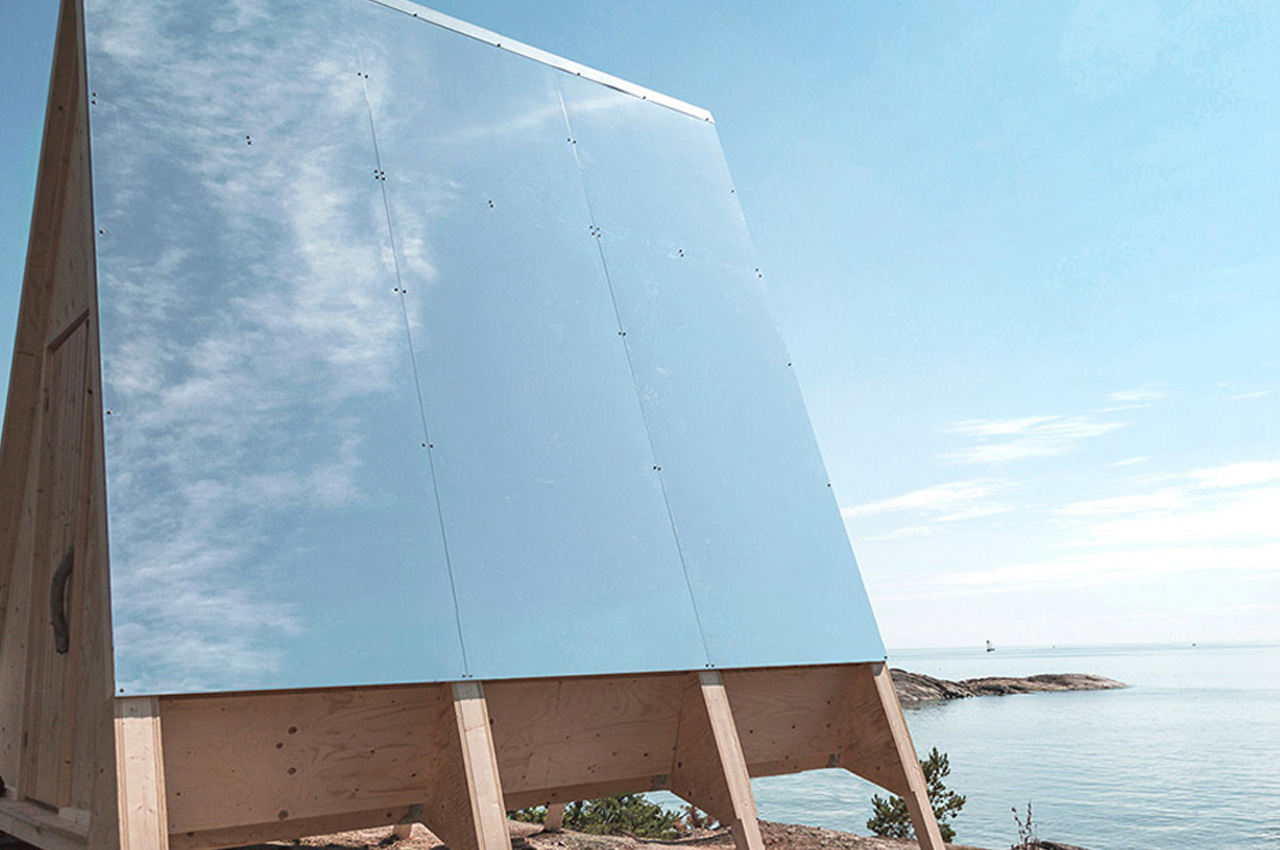
Called Nolla, meaning ‘zero’ in Finnish, this cabin functions entirely on renewable energy and is located on the Vallisaari island, near Helsinki. It is built using sustainable materials such as local plywood and pine and is designed to support a ‘zero waste lifestyle’.
Why is it noteworthy?
Every element has been designed with the hope of not leaving behind any carbon footprint. Covered by mirrors and supported by wooden stilts, it excludes modern commodities.
What we like
- Powered by emission-free solar panels and a Wallas stove that runs on Nestle’s MY renewable diesel
What we dislike
- Can not accommodate too many people, so it’s not the best option for families
9. Bivvi
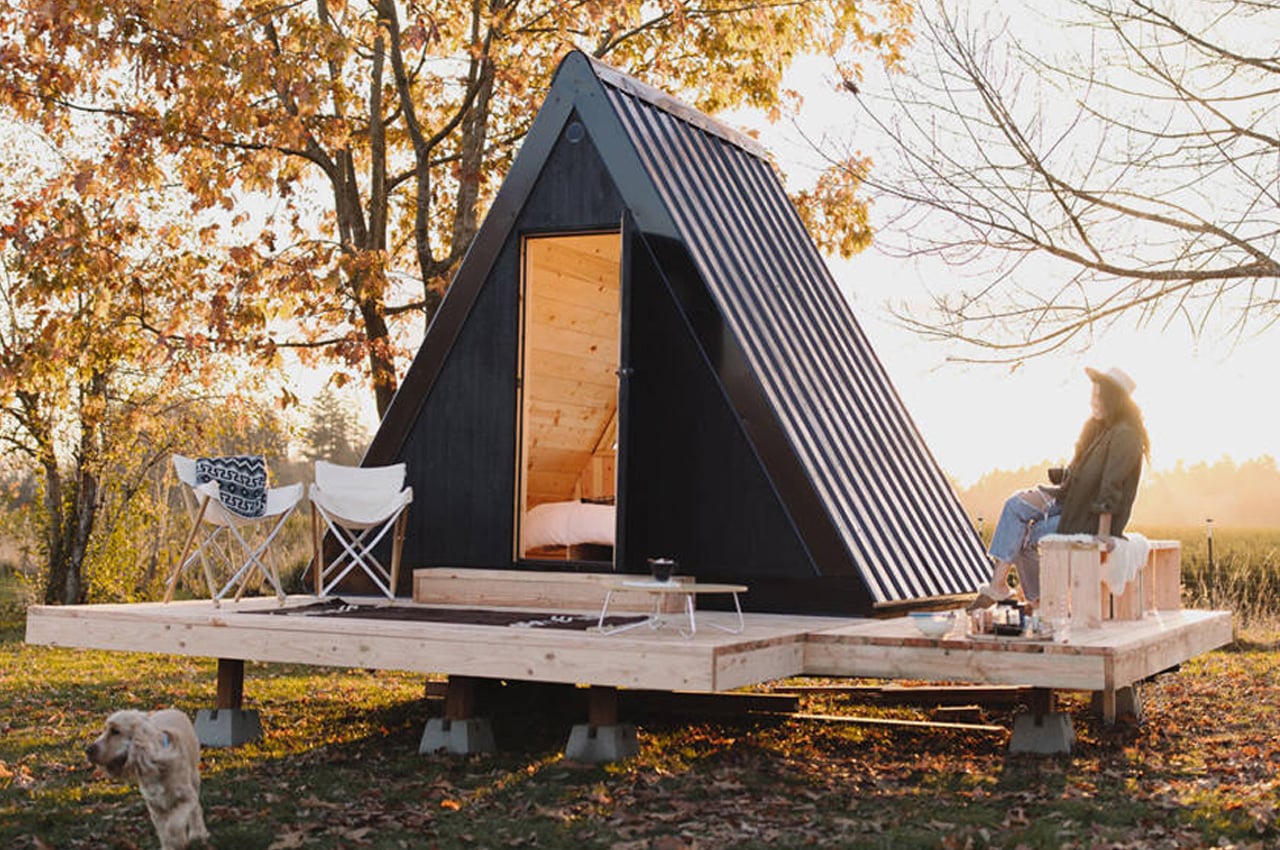
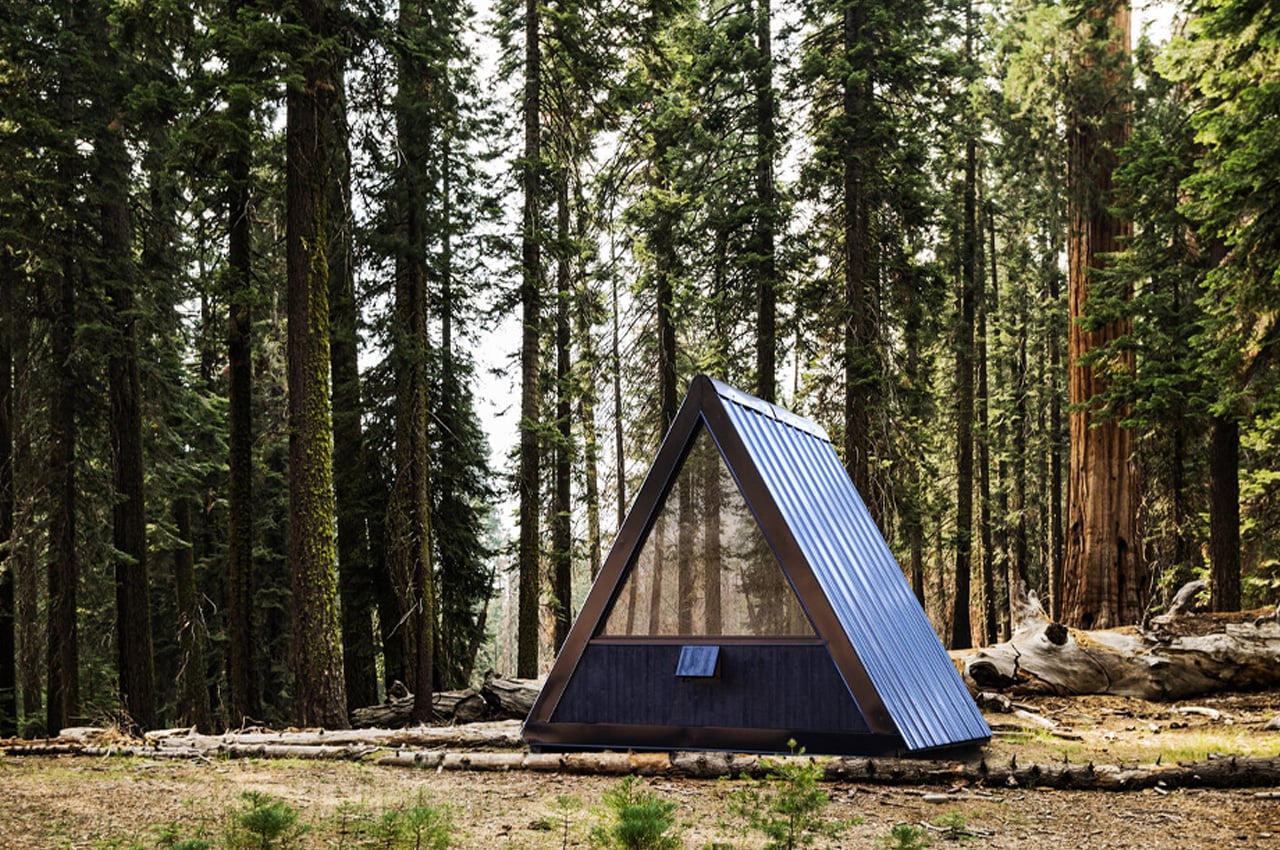
The Bivvi is a modular and transportable A-frame cabin that is designed to bring people closer to the outdoors. It can be attached to your car for road trips, or to a foundation for permanent placement.
Why is it noteworthy?
Mobility was their main source of inspiration, and each Bivvi Cabin can be swiftly attached to a trailer hitch and tow, allowing it to be transported almost anywhere. The Bivvi Cabin is even outfitted with off-grid capabilities like three 600W AC outlets, and a 100W solar panel.
What we like
- Can be transported anywhere, supporting spontaneous trips to nature
What we dislike
- The cabin can only really accommodate a desk and bed in terms of furniture
10. Iwi Cabin
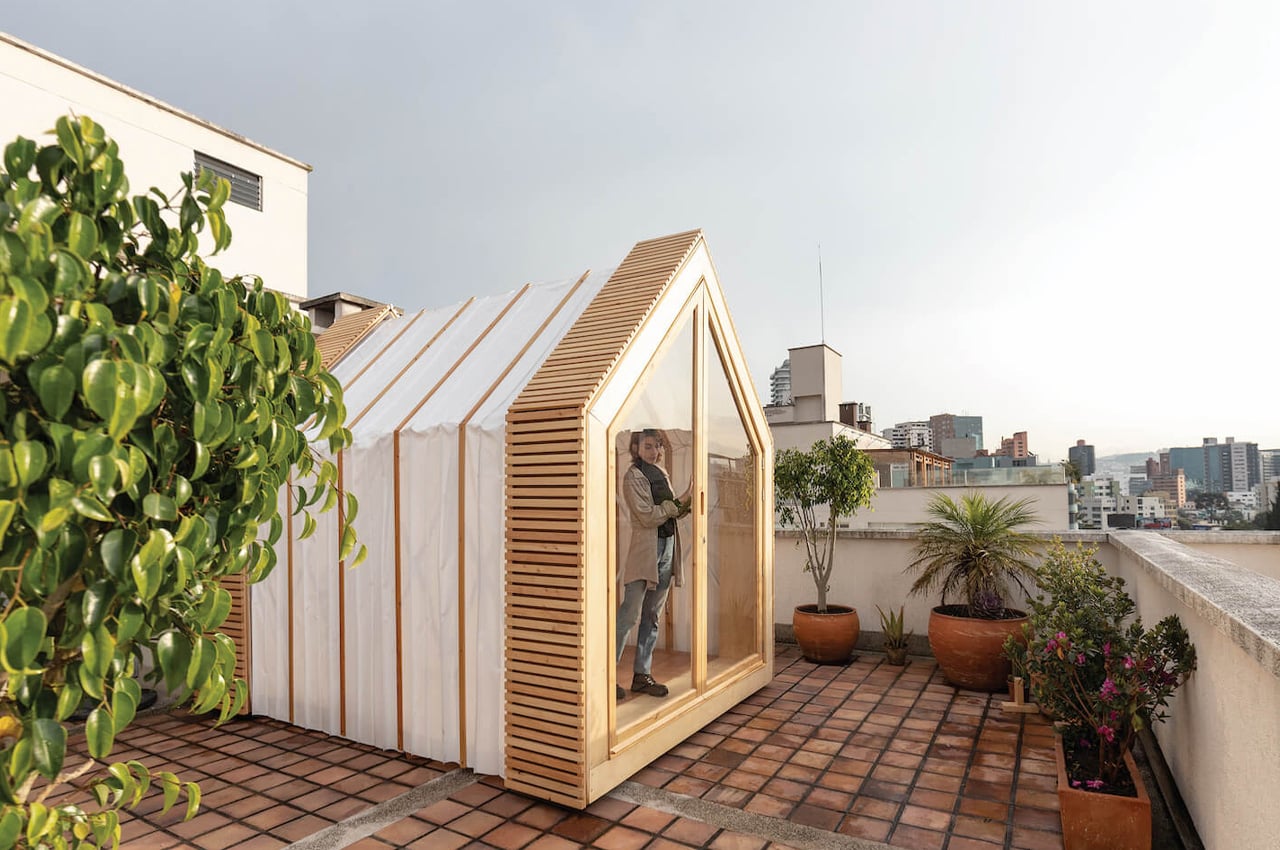

Dubbed the Iwi Cabin, this innovative and unique design isn’t like ordinary A-frame cabins. It features a space-maximizing design that can be compressed and expanded as and when needed. It is like an accordion-shaped shed, that lets city dwellers expand space in their apartments.
Why is it noteworthy?
The Iwi Cabin is super easy to operate since owners can push and pull the shed, owing to the wheel system that allows it to be swiftly and efficiently handled and stored away.
What we like
- The cabin is resistant to rain, wind, and sunshine
- The interiors are outfitted using cork and sheep’s wool which provides insulation to the cold
What we dislike
- The cabin features only one door/window, hence it is the only source of ventilation in the cabin


