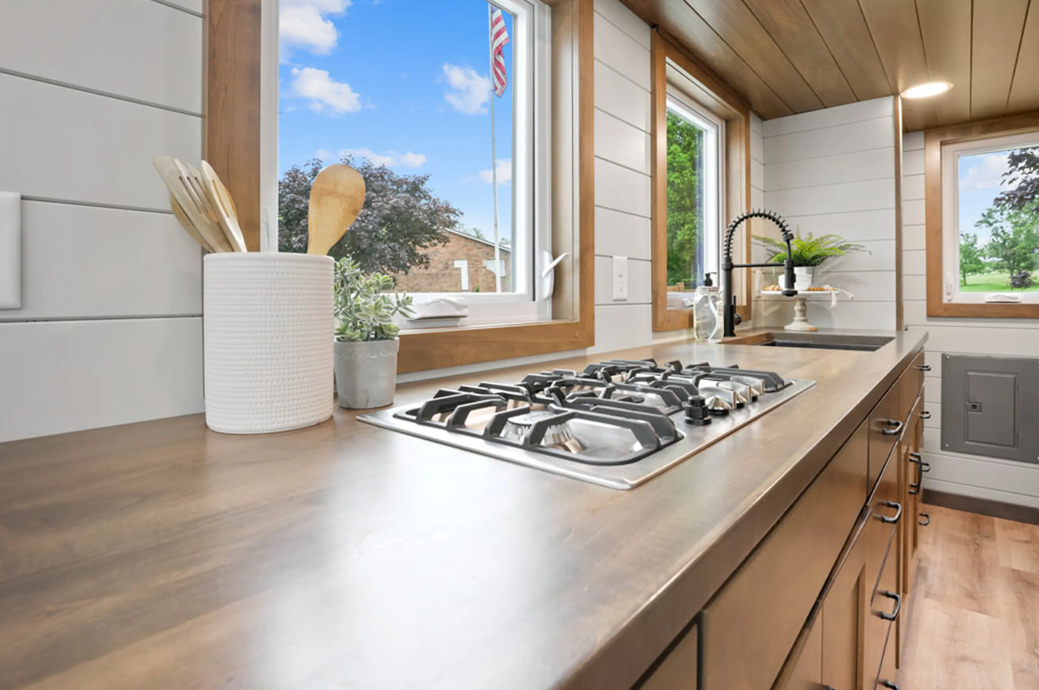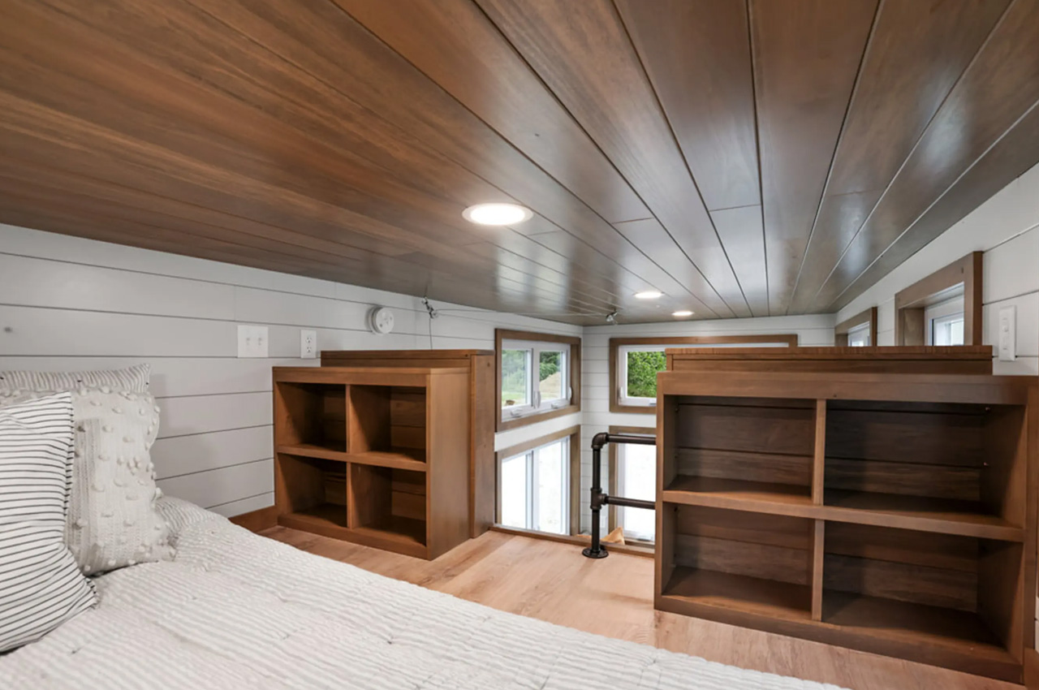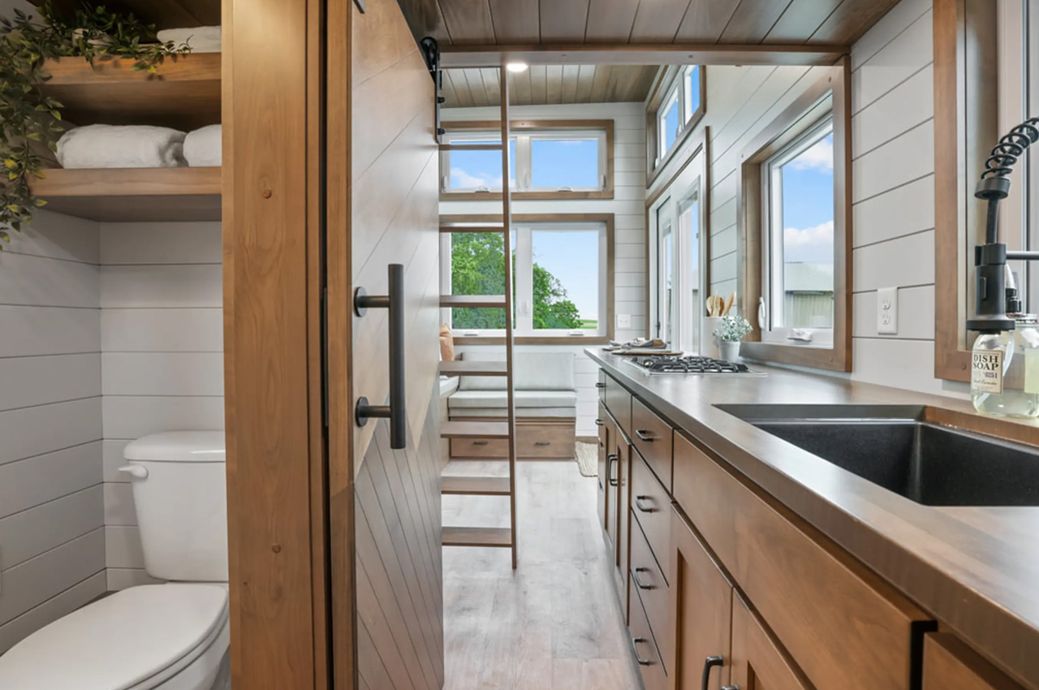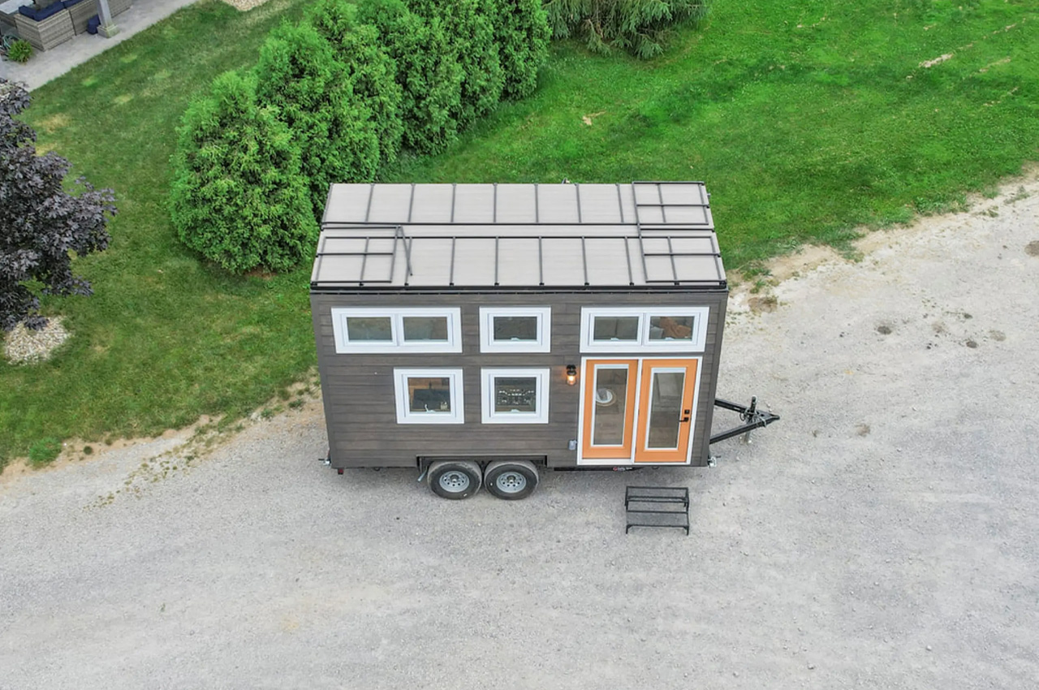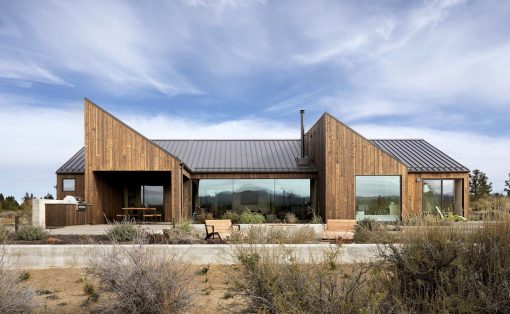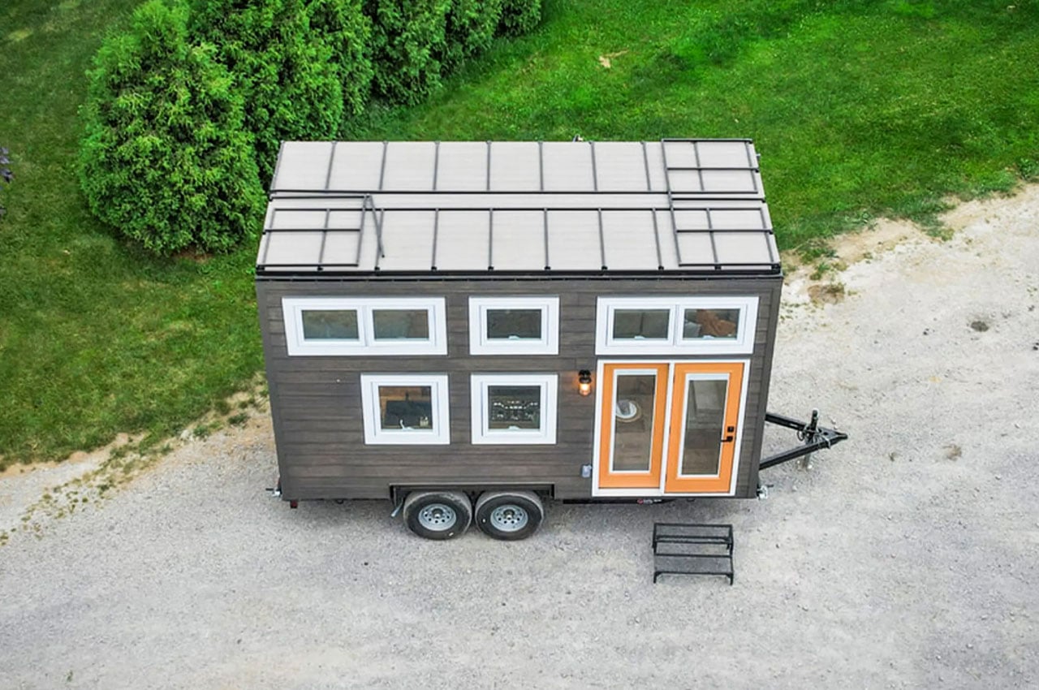
I love a good tiny home! They are a space-saving and eco-friendly living solution that reduces the load on Mother Earth. They’re simple and minimal alternatives to the imposing, materialistic dwellings that seem to have taken over. And they’re also notable for their ability and gift to maximize the use of limited space. And this compact tiny home by Modern Tiny Living checks all the right boxes for me! Dubbed the Pathway, this latest model by MTL is an excellent effort on their part to maximize limited space. MTL is known for its clever and ingenious tiny home designs, that tend to take the micro-living world by storm.
The minimal and chic towable home has a length of 8 feet and a couple of star features such as a rooftop deck, and a smart space-saving interior accentuated with a pulley-operated ladder. It isn’t one of the tiniest tiny homes on the market, but it’s definitely half the length of most North American models, and smaller than the petite French tiny homes you may have come across.
Pros:
- Features a rooftop desk, which is the first of its kind from MTL
- The rooftop deck area is equipped with collapsible security railings for safety
- Equipped with a generous amount of storage space
Cons:
- Not the smallest tiny home on the market, you can find more compact options
- The bedroom is only accessible via a pulley-operated ladder, which isn’t the most inclusive design, and could be uncomfortable for some to climb
Designer: Modern Tiny Living
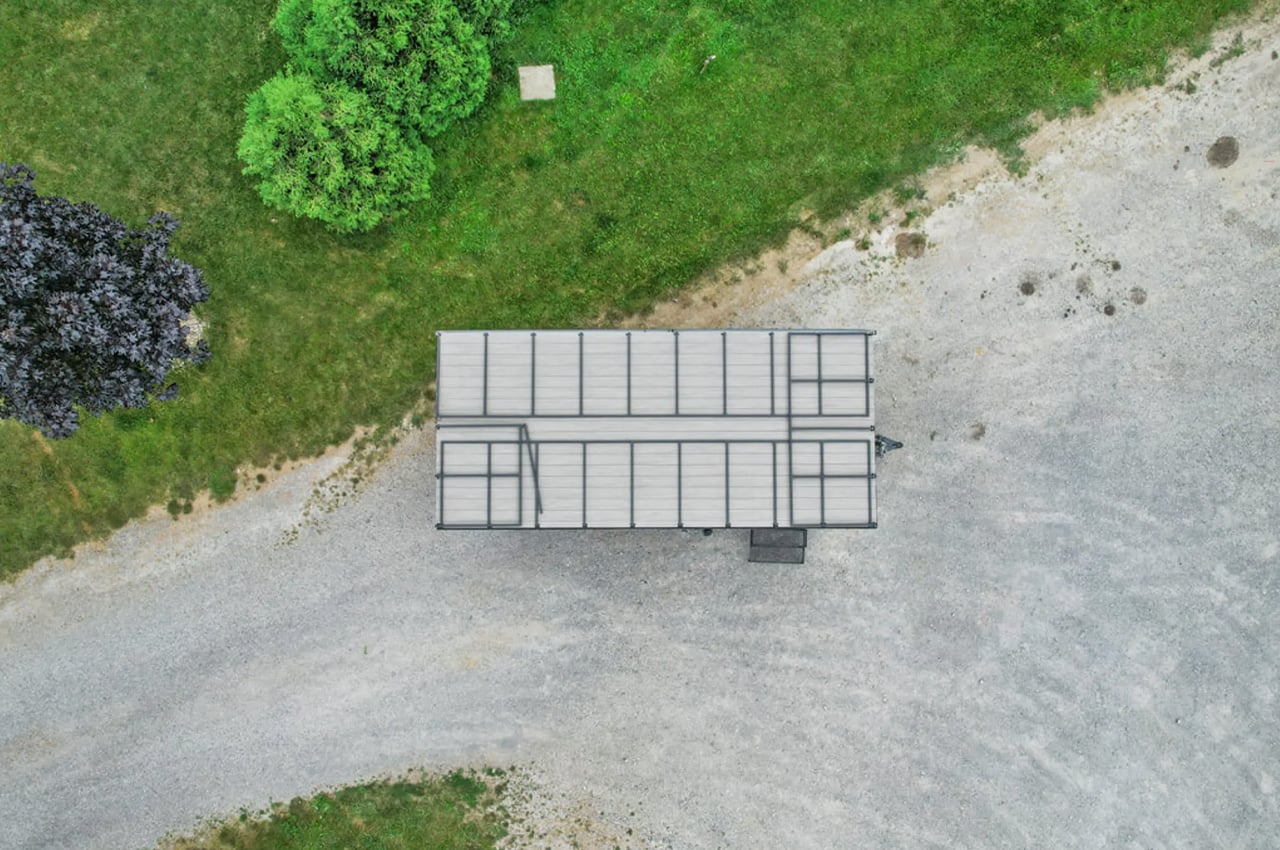
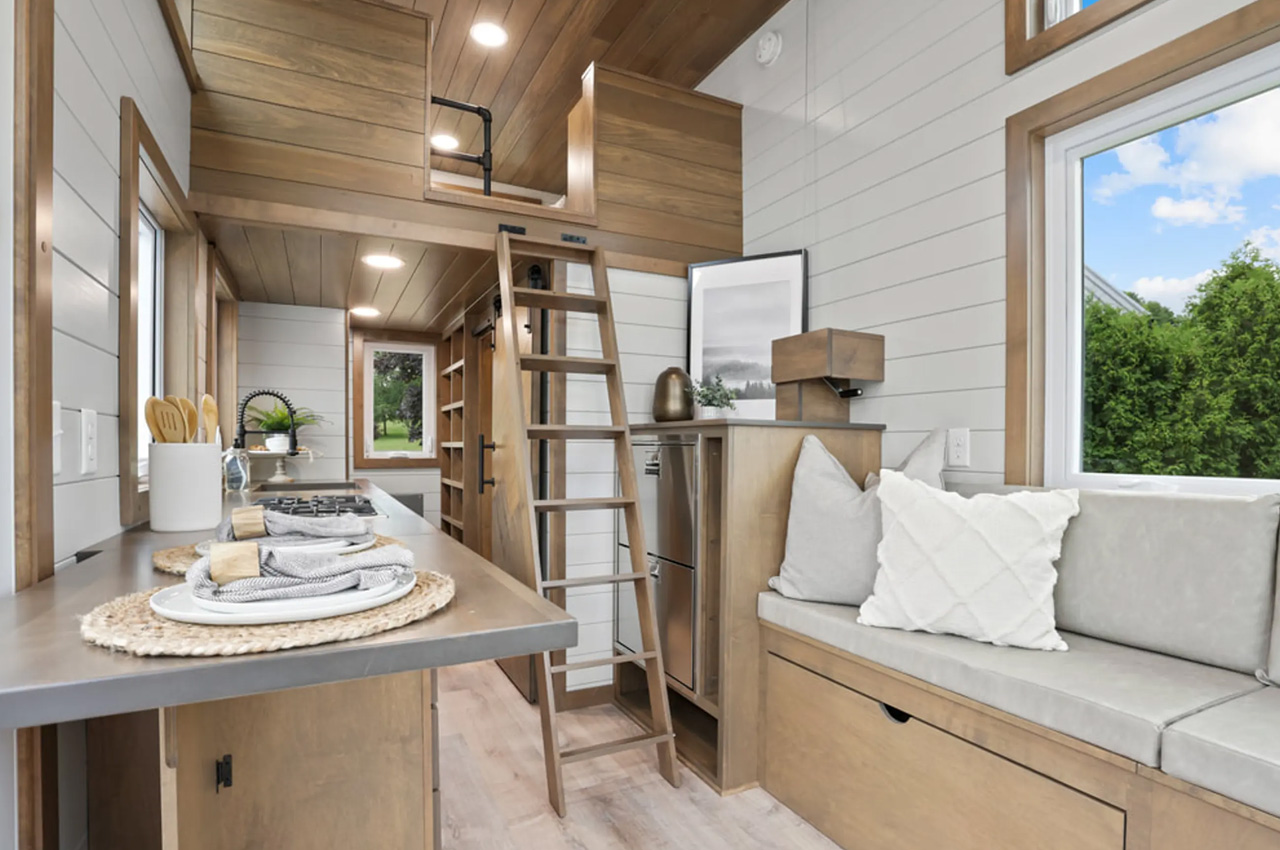
The compact home is supported by a double-axle trailer and finished in engineered wood. The aforementioned rooftop deck area is a brilliant space to host guests, which was a priority for the homeowner, and has been equipped with a collapsible security railing for safety. The deck area is accessible via an exterior spiral staircase that is yet to be installed by the owner. The home is intended to be located on a plot of land with stunning views of the San Juan Mountains in Colorado, so the rooftop deck will be an excellent location to enjoy the panoramic vistas. The interior also features generous glazing to showcase the exquisite views as well.
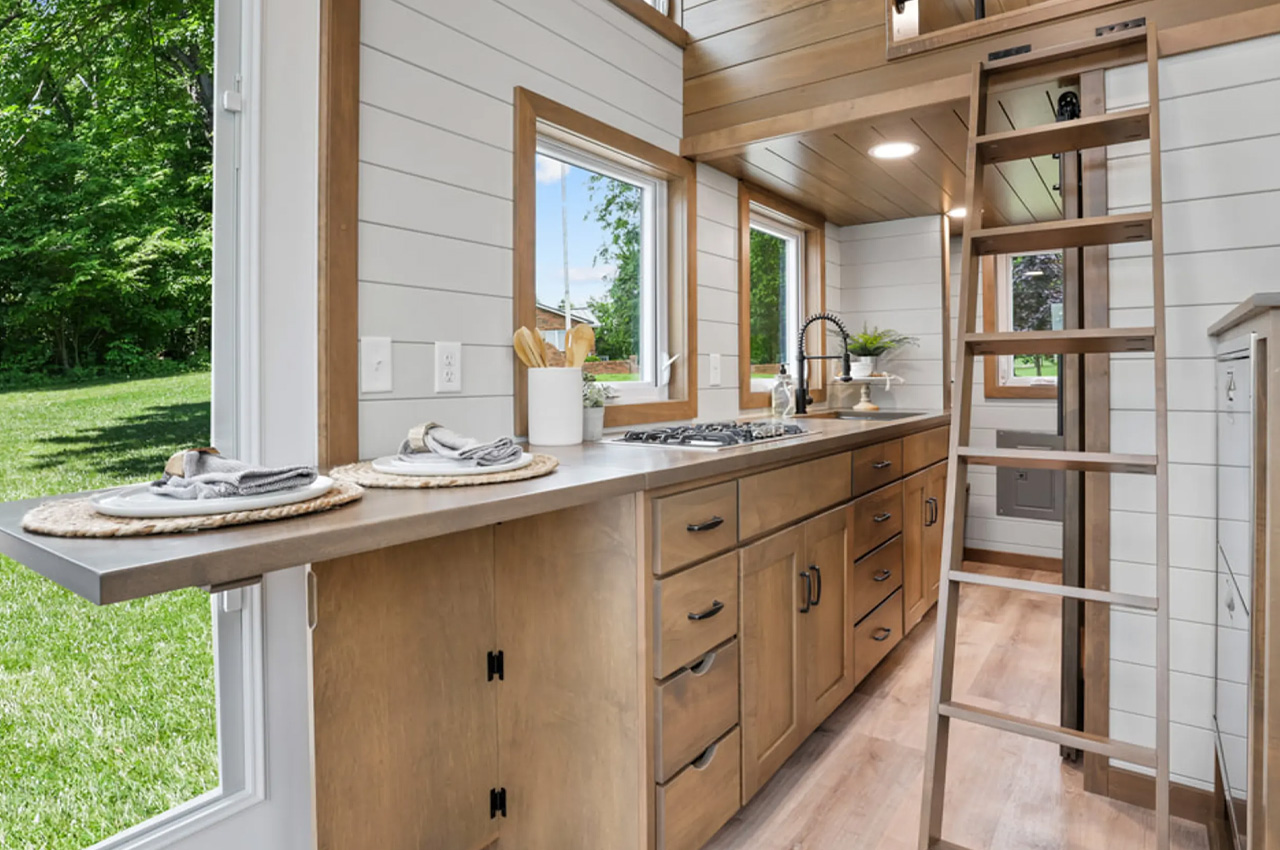
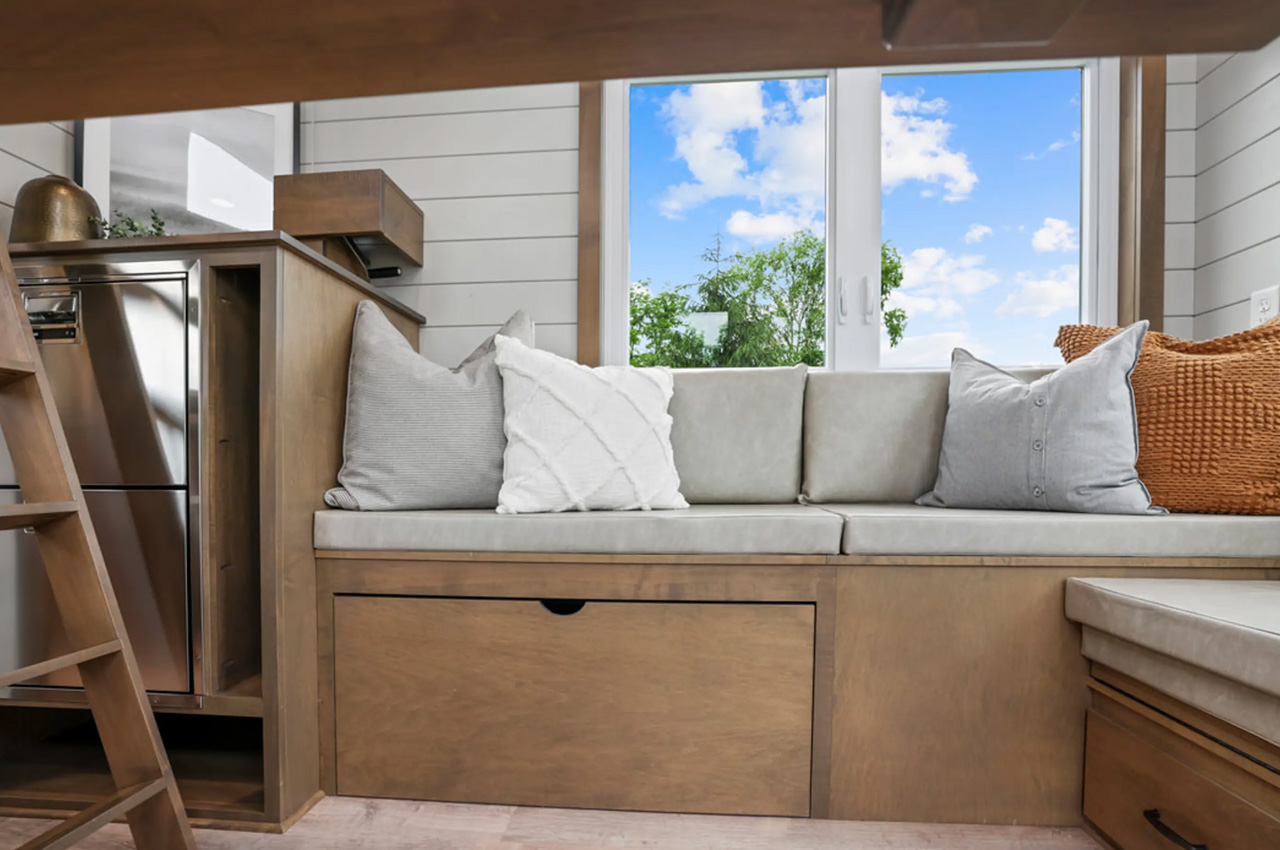
The main living area of the Pathway is occupied by a large L-shaped sofa bed that sleeps two people, and some smart integrated storage space. The kitchen is closely located, and houses custom cabinetry, a pantry area, a fridge/freezer, a three-burner propane-powered stove, and a sink. It also includes a drop-down dining area for two people and ample storage space with integrated shelving. The tiny home’s bathroom is compact but adequately equipped with a shower and flushing toilet.
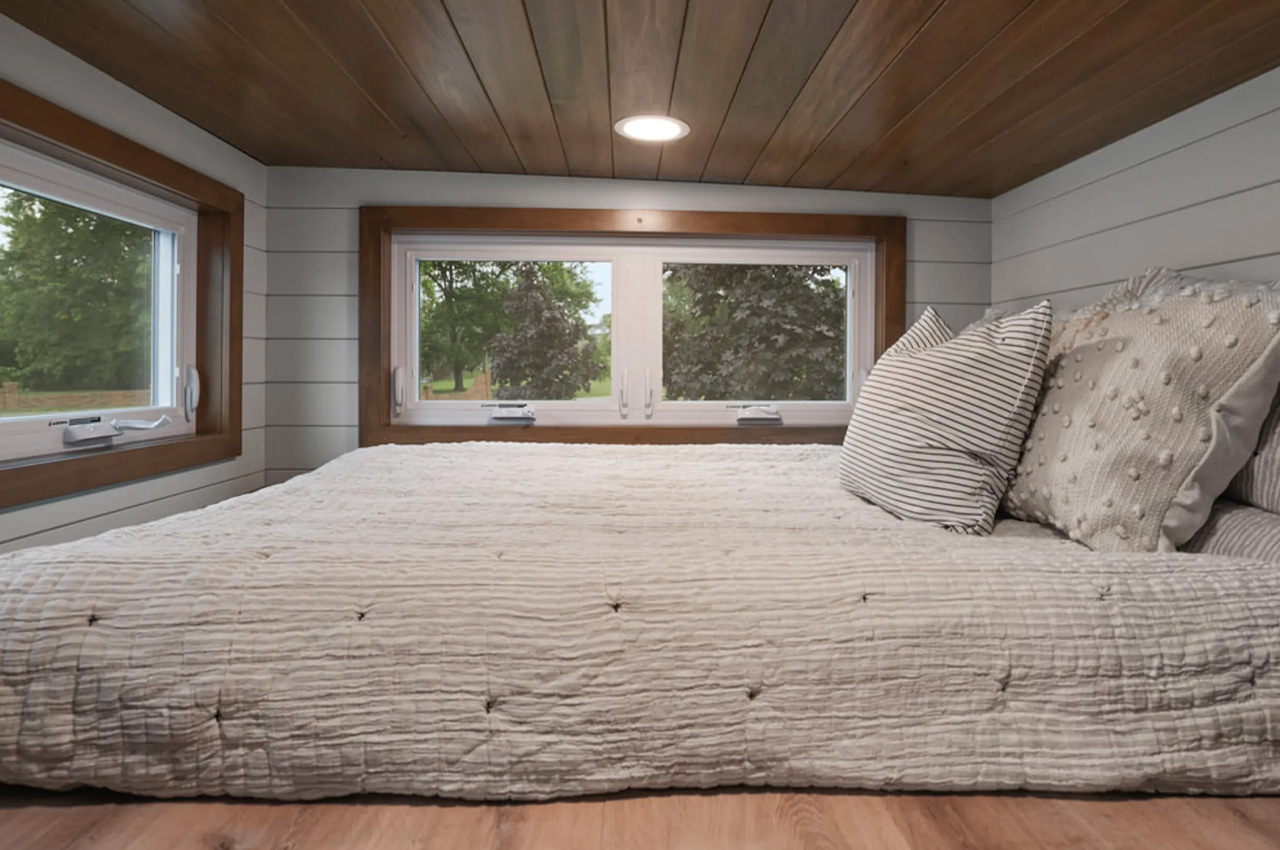
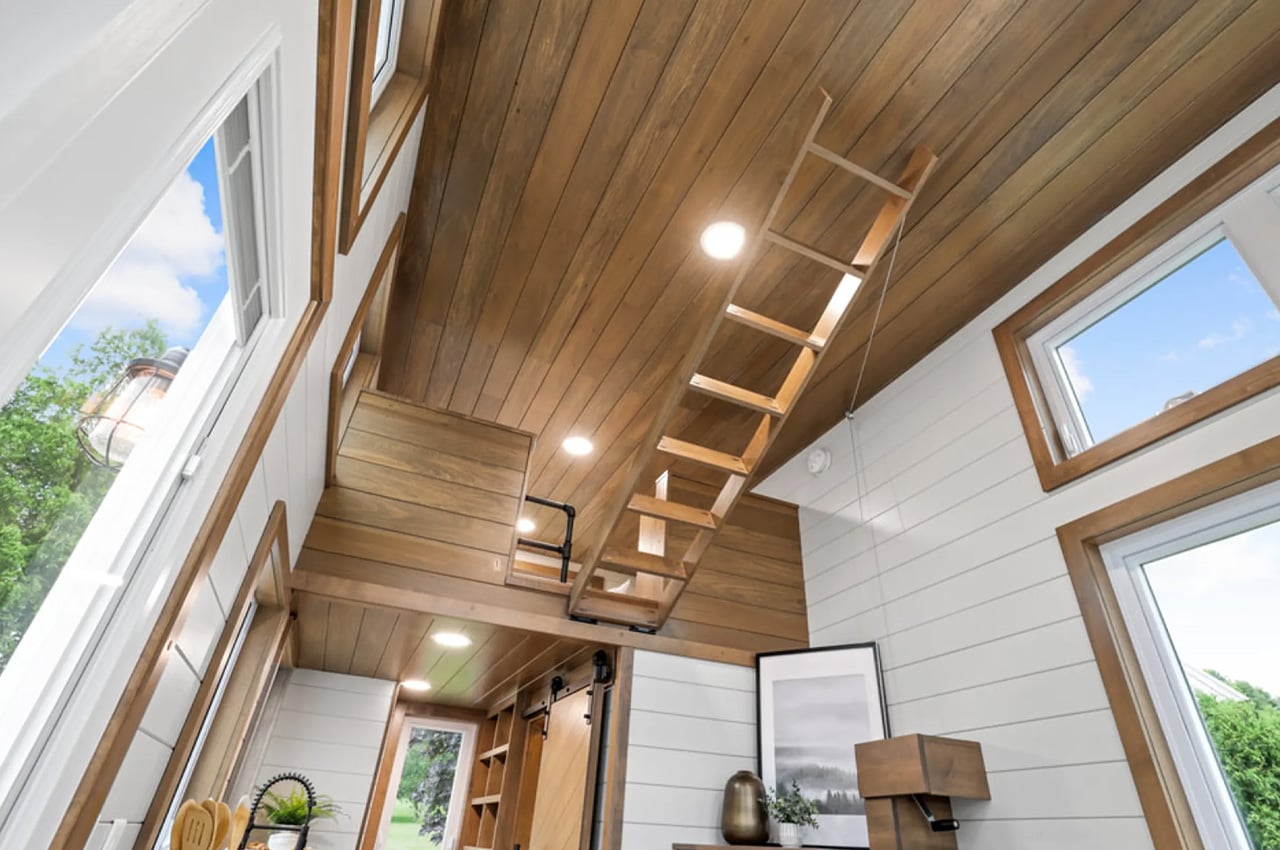
Another key feature of the home is the pulley-operated wooden steps that provide access to the only bedroom in the tiny home, which is a loft-style cozy space with a low ceiling and a double bed. The stairs can be raised to the ceiling by simply pulling up a hand crank, which clears up the floor space below.
