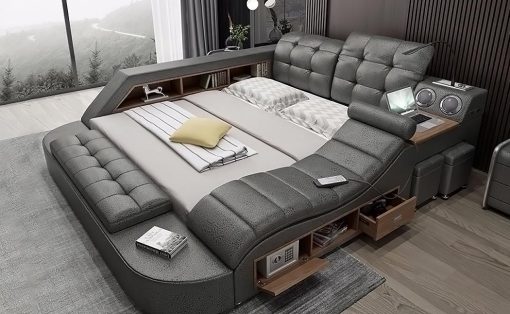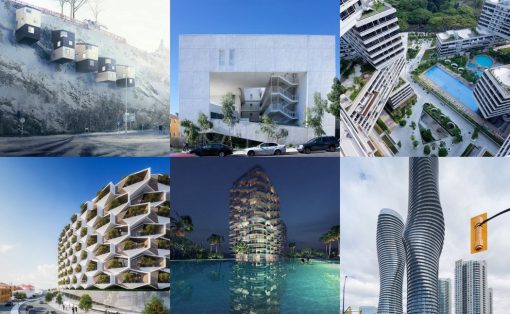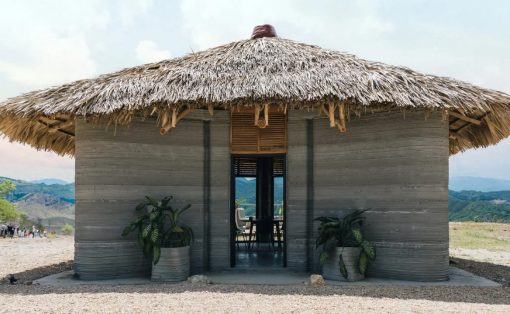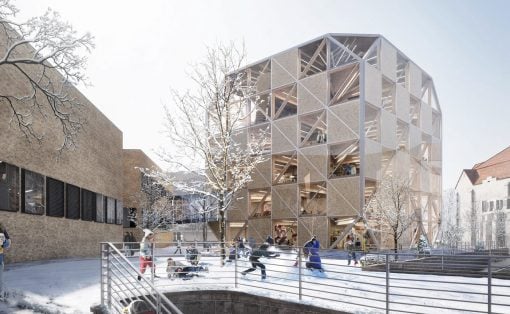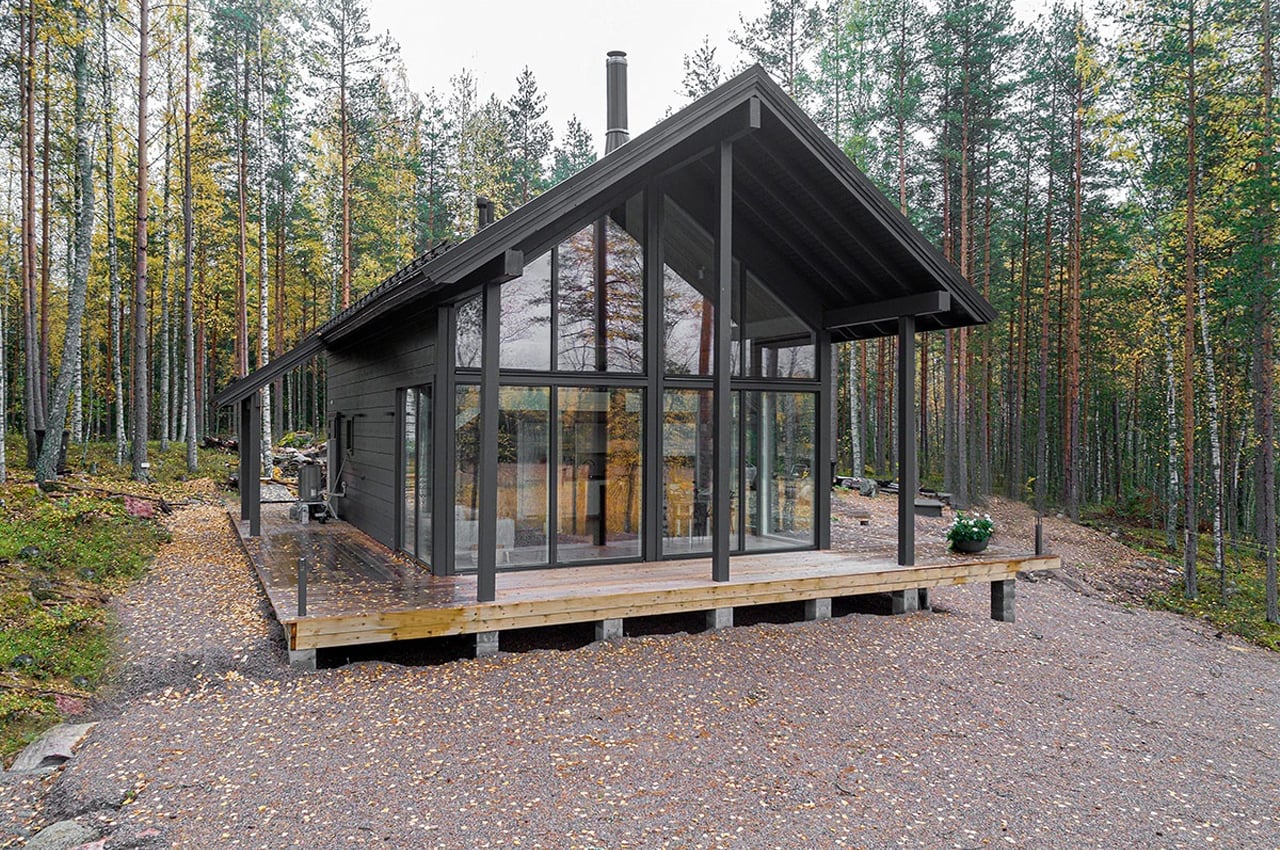
Cabins have been a relaxing and quintessential getaway option for everyone for ages galore. They’re the ultimate safe haven in the midst of nature, if you simply want to get away from your hectic city lives, and unwind. If you want a simple and minimal vacation, that lets you truly connect with nature, without any of the materialistic luxuries most of us have gotten accustomed to, then a cabin retreat is the answer for you! And, we’ve curated some beautiful and super comfortable cabins that’ll be the perfect travel destination for you. From a prefabricated cabin that balances a rustic personality with modern details to a tiny cabin with an asymmetrical roof – these mesmerizing and surreal cabins are the ultimate retreat, you’ve been searching for!
1. Iniö
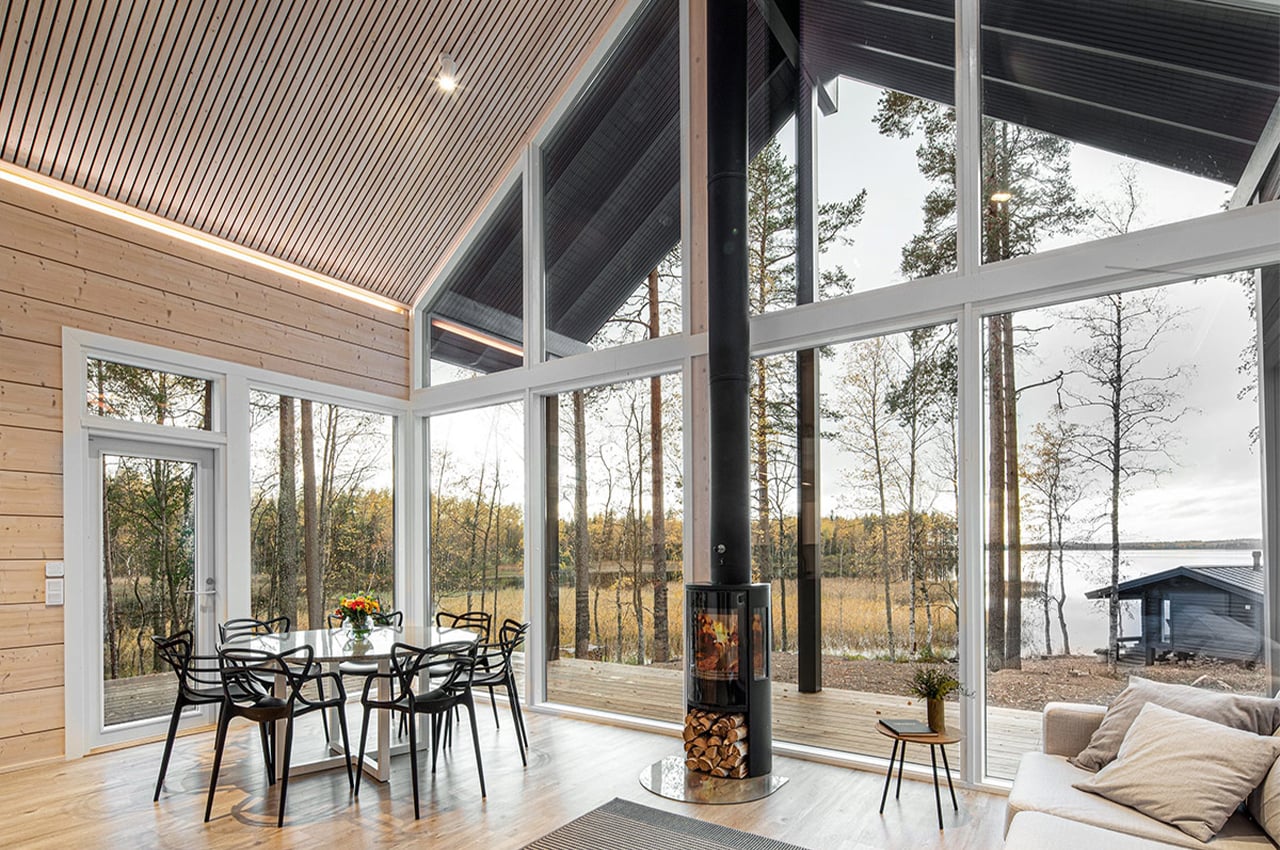
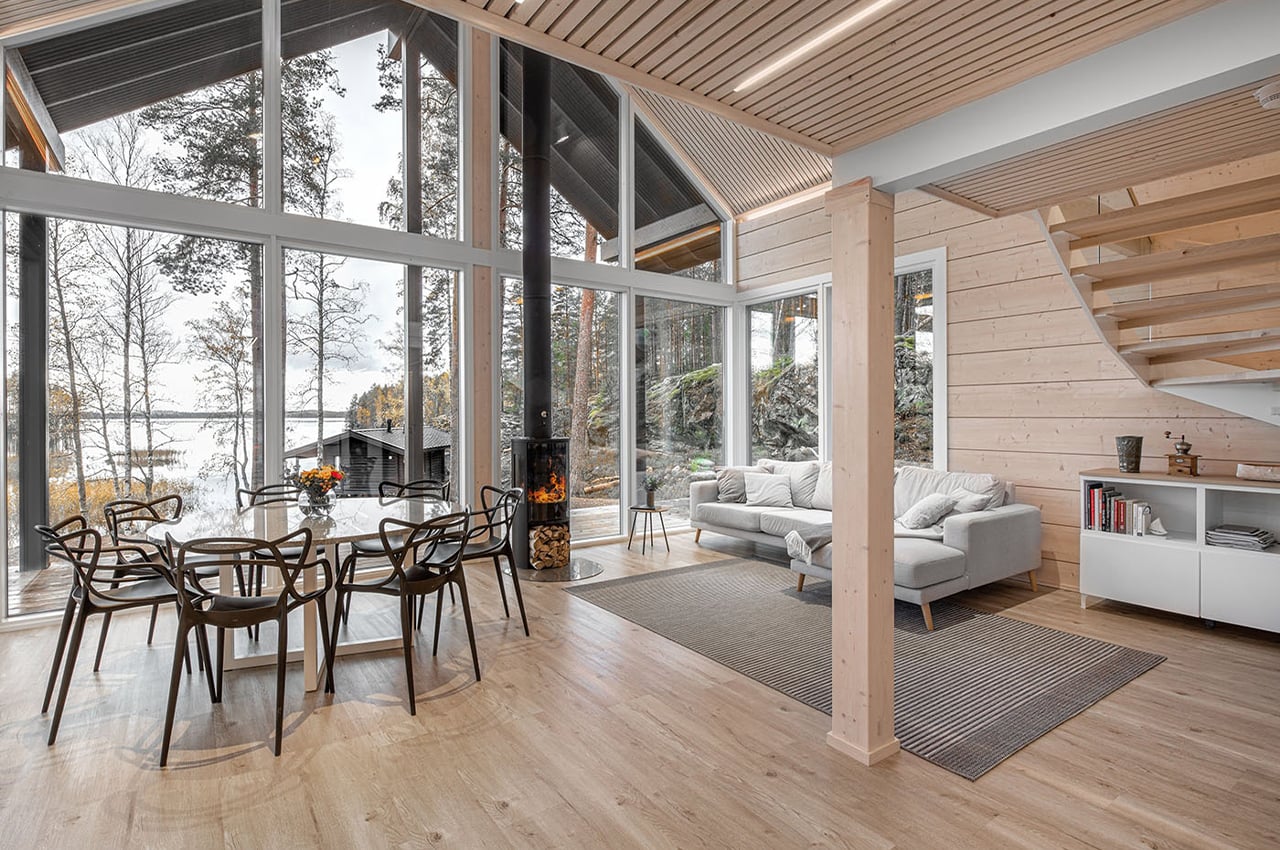
Iniö is a prefabricated log home from Pluspuu designed for a Switzerland-based Finnish couple who’d like a holiday retreat in their hometown of Heinola. Pluspuu currently keeps a catalog of twelve prefabricated log houses. Out of the twelve, the couple settled on Iniö for its rustic personality that’s interwoven with distinct modern touches like expansive floor-to-ceiling windows and a bright, unstained wooden interior. Iniö comes as a two-level, three-bedroom log house stationed behind lofty eaves that create plenty of overhang for the home’s wraparound patio.
2. Hüga
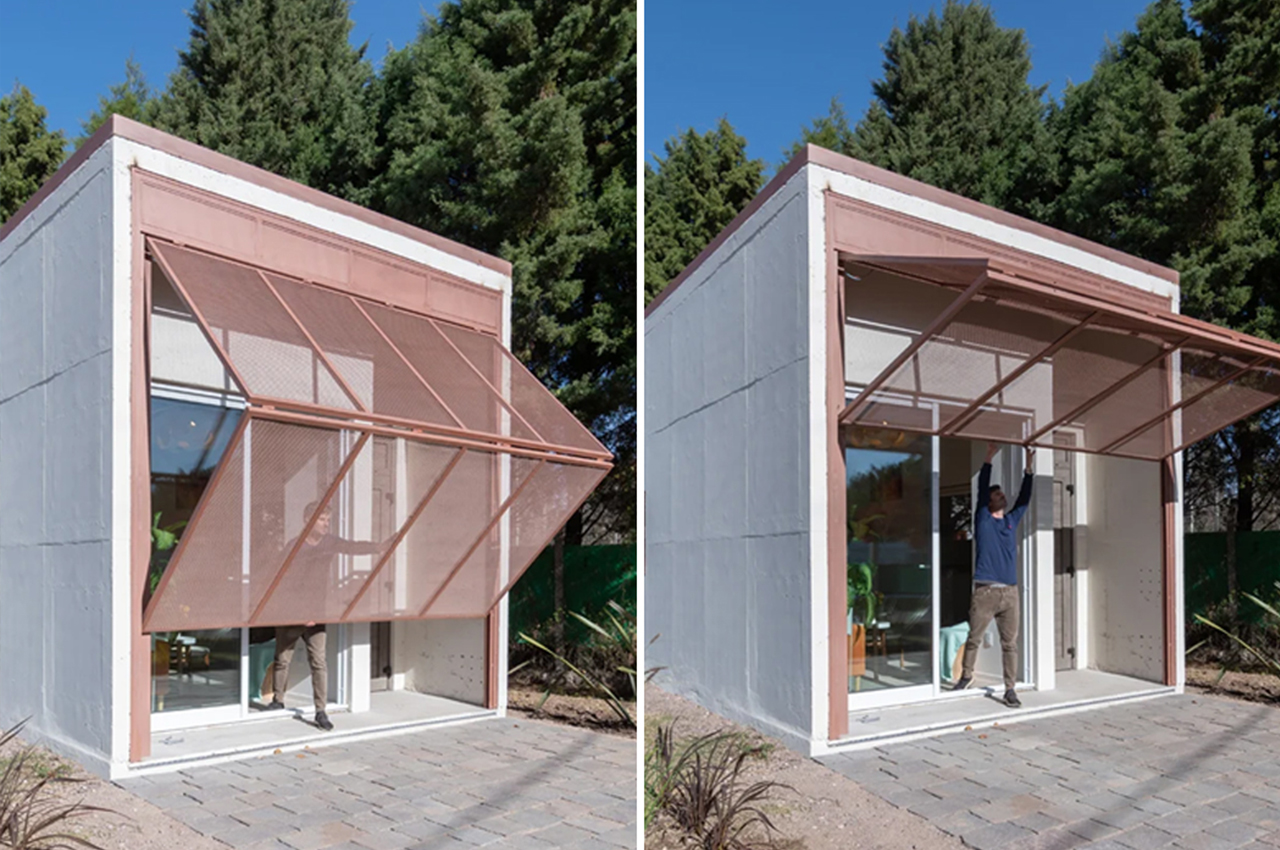
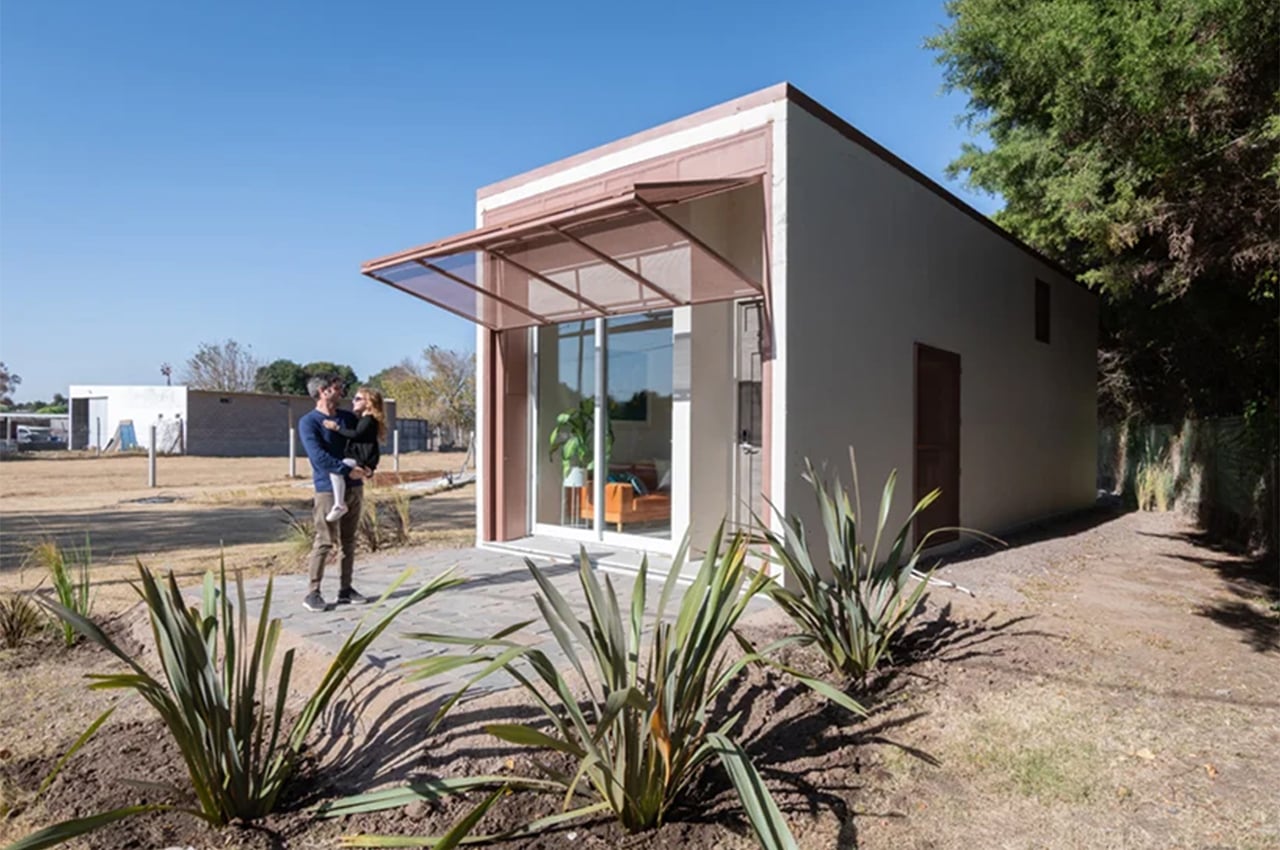
Developed from the Danish word Hyggee, Hüga was conceptualized, designed, and built over a span of 24 months, during which Grandio’s team of designers were able to produce a 45 m2 residence with space for a bedroom, living room, bathroom, kitchen, and dining area. The final results are these hüga units that are built with reinforced concrete and designed for minimal maintenance as well as reducing your energy costs. These compact homes can withstand all climates and adverse conditions, including earthquakes, wildfires, and hurricanes. Hüga homes are also mobile and modular so much so that you can extend your house in plan in just one day. Weighing about 55-Tn, Hüga requires a team and machinery for transportation but can be placed according to the prospective resident’s preference.
3. System 00
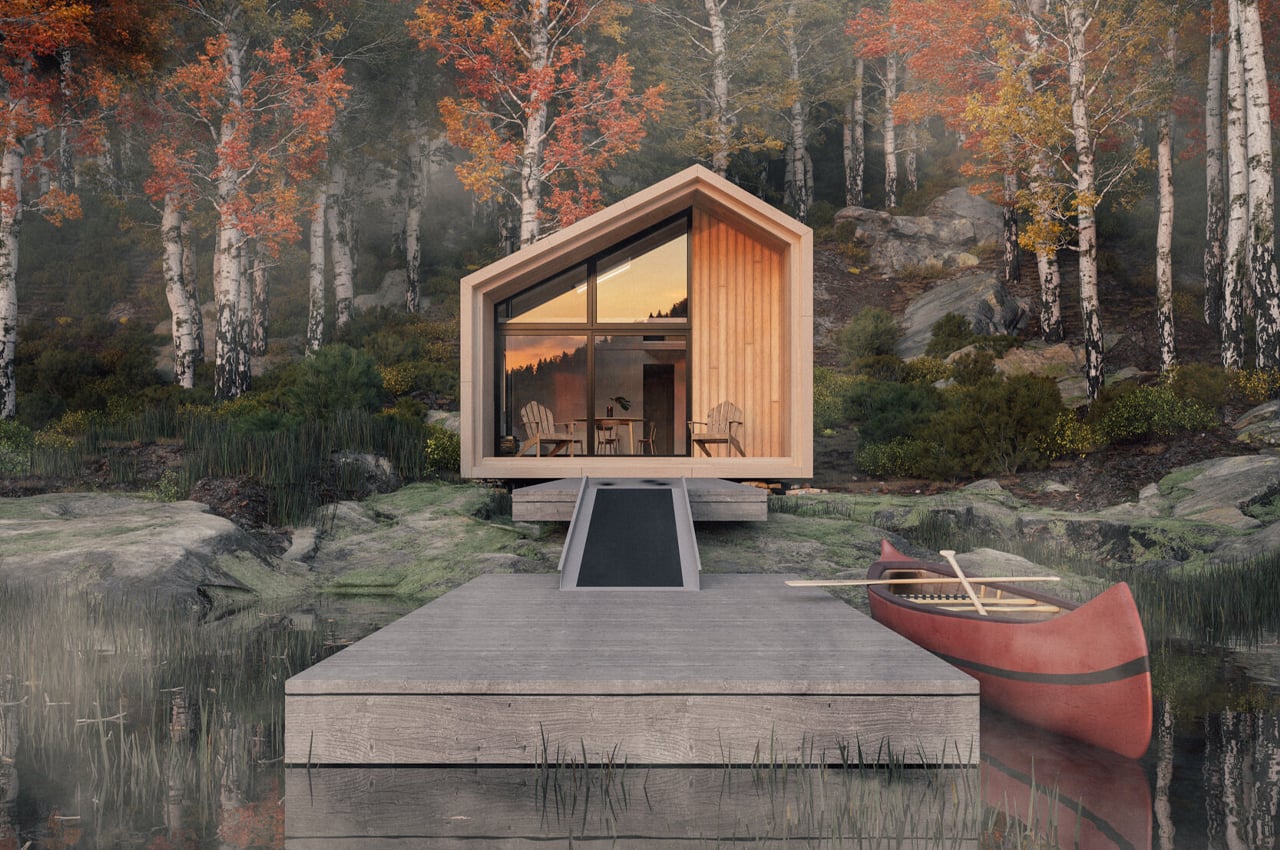
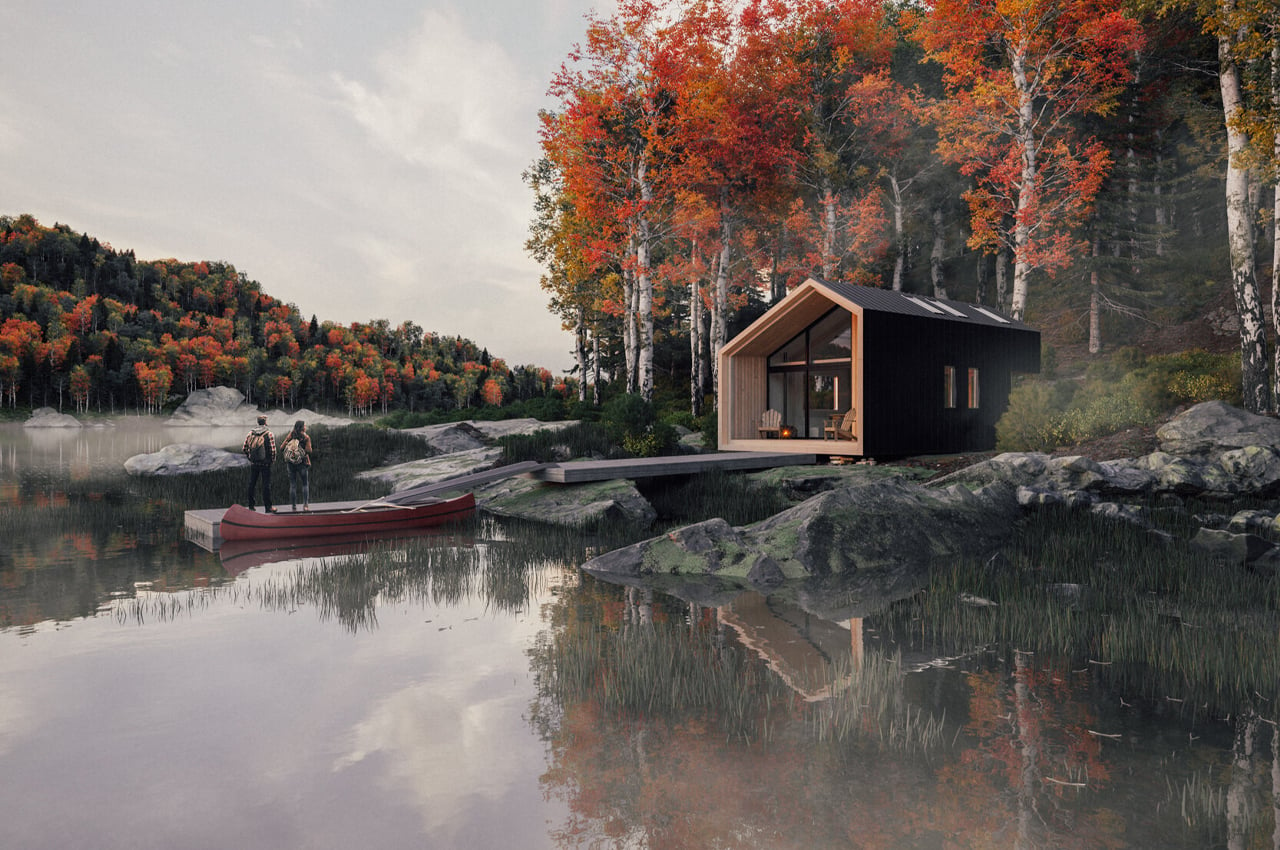
Backcountry Hut Company released a collection of DIY A-frame cabin kits that allows buyers to build their own cabins without construction permits and little to no heavy machinery. Each cabin ‘system,’ comes prefabricated in a flat-pack layout that can be assembled either by amateur or professional builders depending on the model. System 00 is described as Backcountry’s “essentialist A-frame shelter.” Stocked with only the essentials, System 00 measures 10’x10’ and was designed to welcome living spaces such as a single bedroom with room for one sleeping bunk, a meditation studio for yoga, or an open space for working on art.
4. Russel and Leah’s Tiny Home
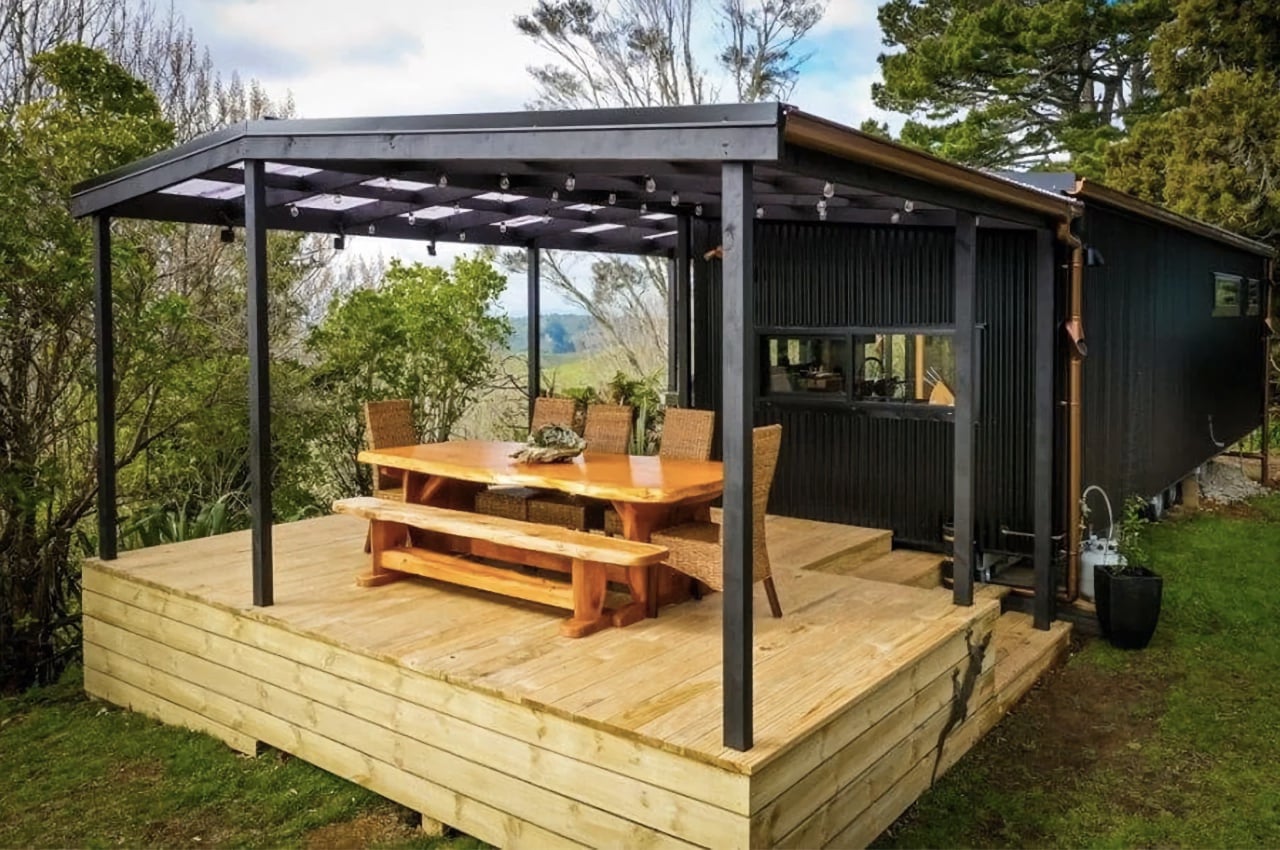
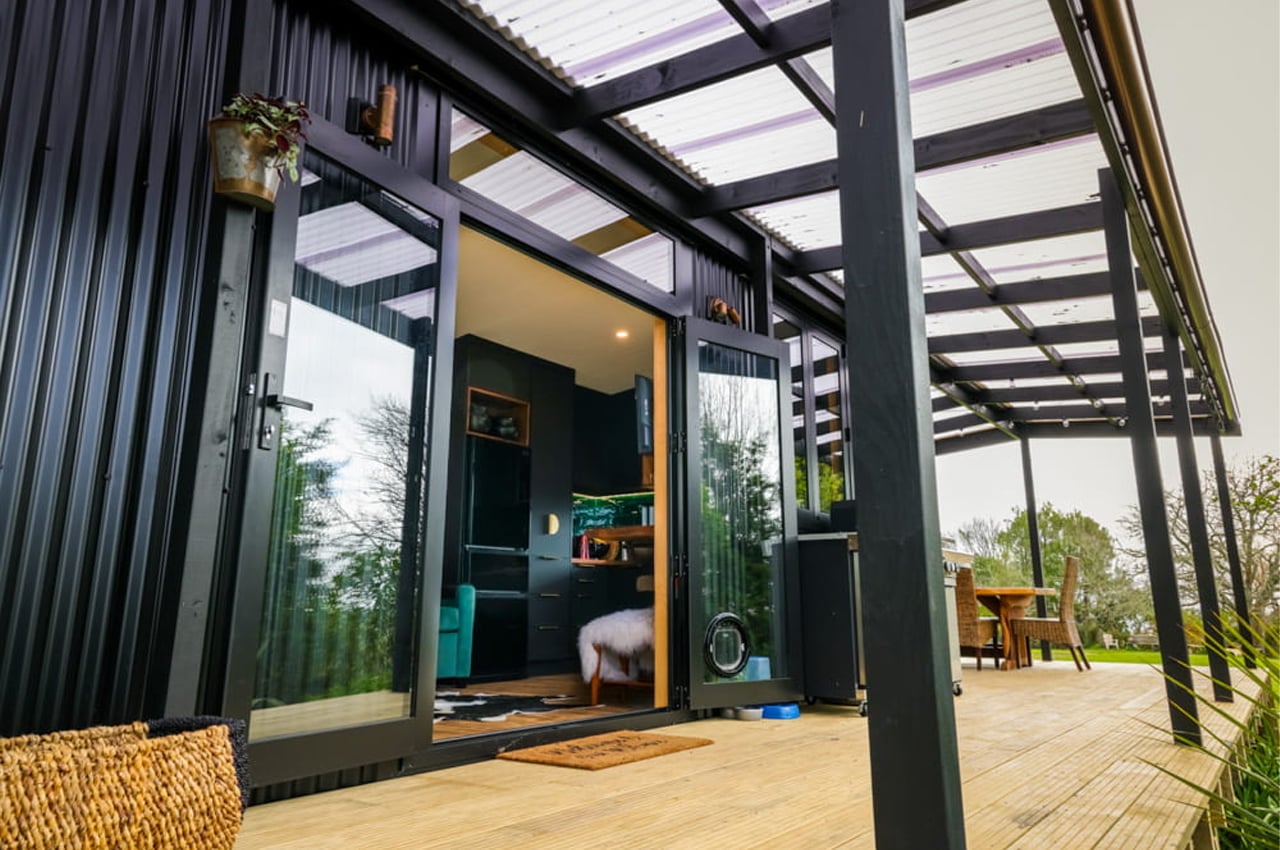
In New Zealand, the views are aplenty. No matter where your gaze goes, different views of sloping, grassy hillsides, golden hour sunsets, and towering trees seem to follow. For Russel and Leah, their tiny home was designed especially to bring the outdoors and all of its wonder inside. “Almost every wall,” Leah describes, “has got a window or a door and that, of course, makes the house feel bigger, bringing the outdoors in and keeping the house cool during the summer.” While many tiny house builders coat their home’s interior walls in white paint to enlargen the living space, the windows that punctuate almost every wall in Russel and Leah’s house provide an open-air feel and allow room for moodier interior design elements.
5. The Luna
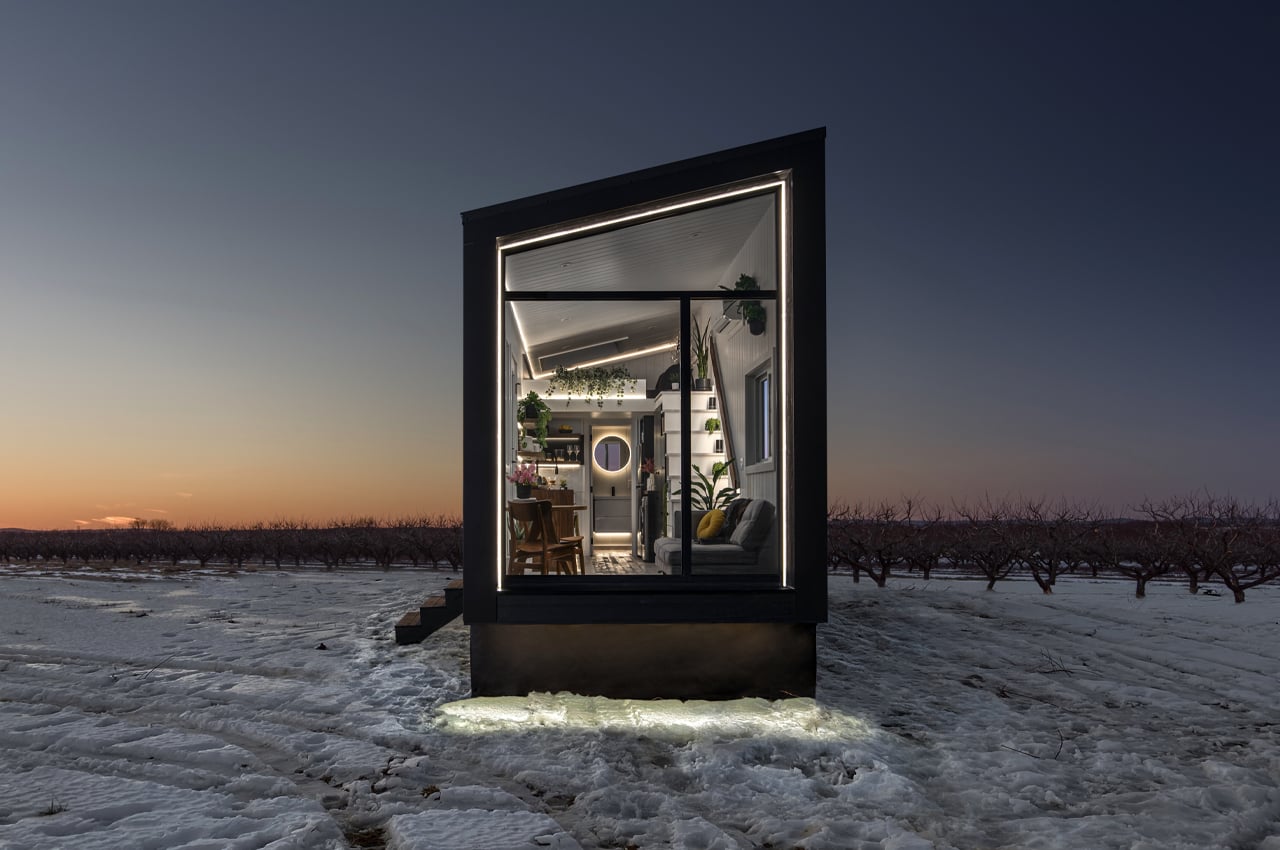
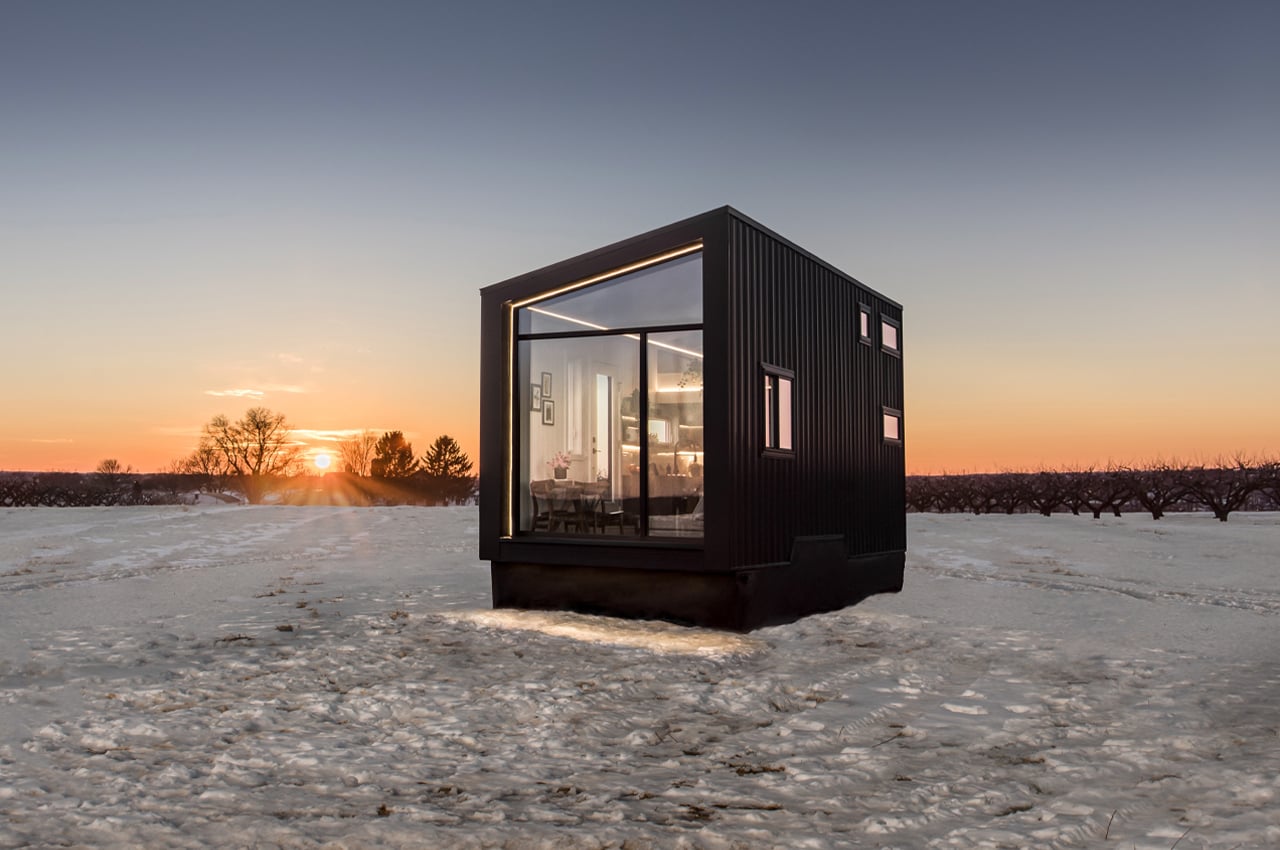
Defined by an asymmetrical roofline, The Luna embraces a geometric, angular profile to complement the natural ruggedness of snow-covered plots of land. Combining rustic energy with modern design, The Luna is clad in matte black, 100-year corrugated steel for a lived-in, yet contemporary look. New Frontier decided against filling up The Luna’s lengthier facades with windows, opting instead for a sweeping, floor-to-ceiling window wall on one end.
6. Road-Haus
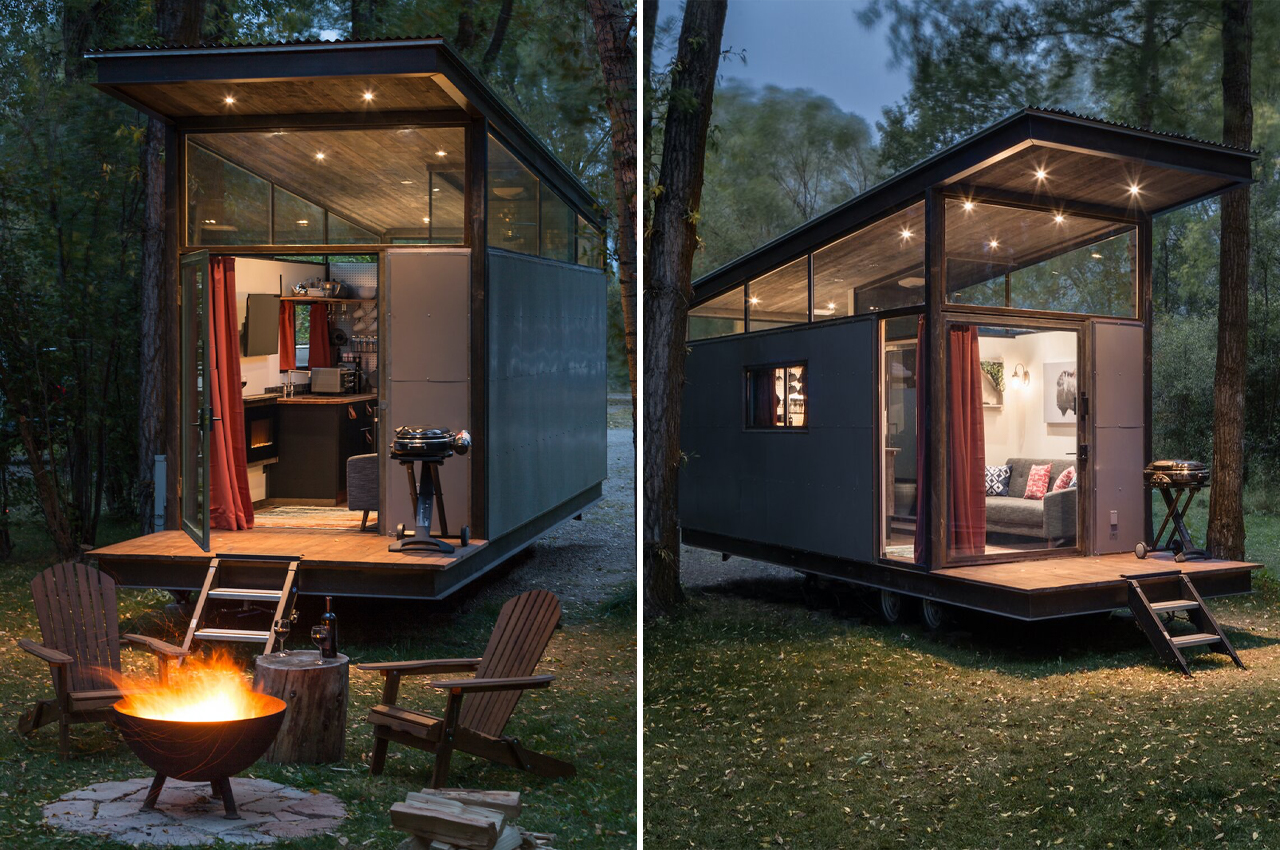
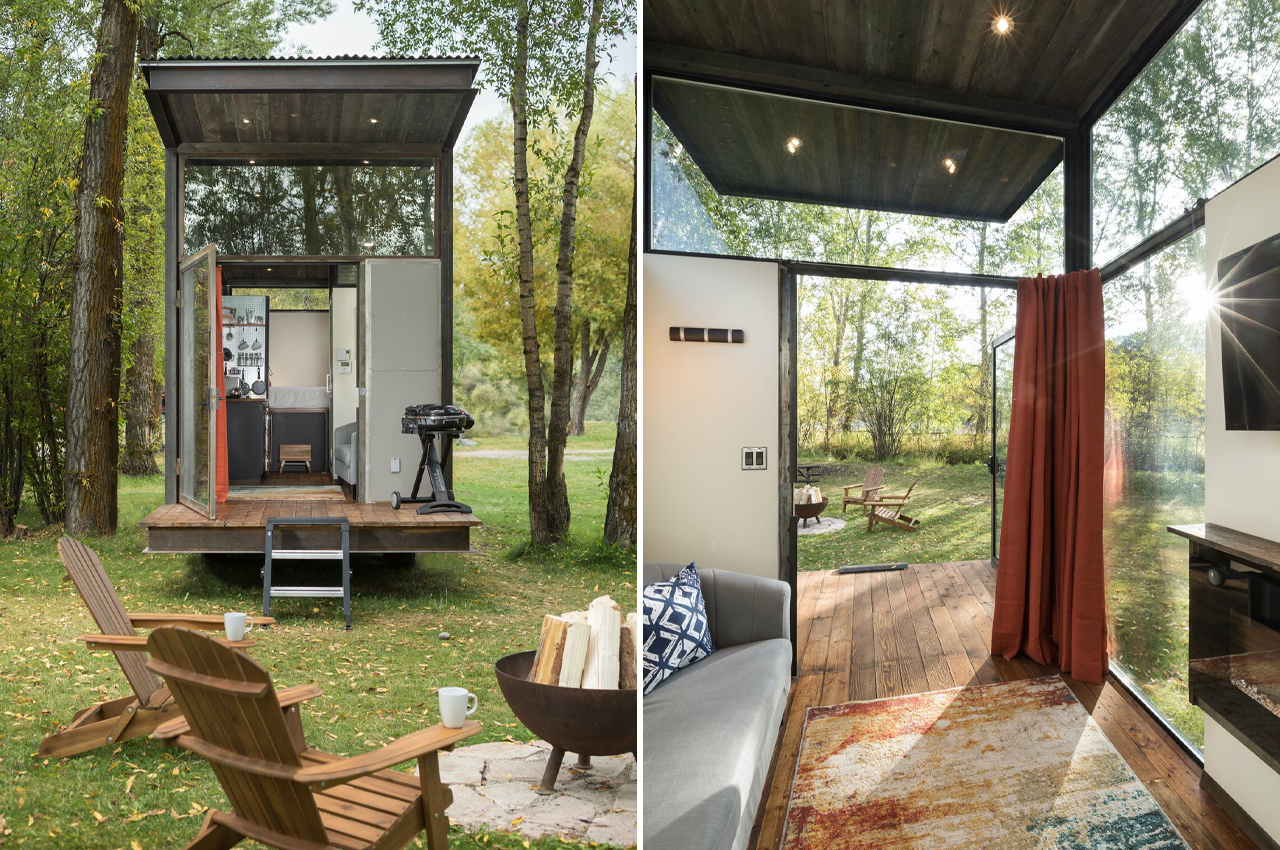
Road-Haus is a 250sqf tiny cabin scaled down from a larger model designed by Wheelhaus, a tiny home company committed to modular and eco-friendly design practices. Taking the best from the more spacious Wedge model, the Road-Haus fuses elegant design elements with tiny living essentials. Considered crowd favorites by the tiny home company, Wheelhaus adorned Road-Haus with the same pitched roofline and wrap-around clerestory windows found on the Wedge model. From the bottom to the top, Road-Haus residents are immersed in the glory of the woods, with timber flooring that’s mirrored on the tiny home’s ceiling.
7. Cabin in Maine
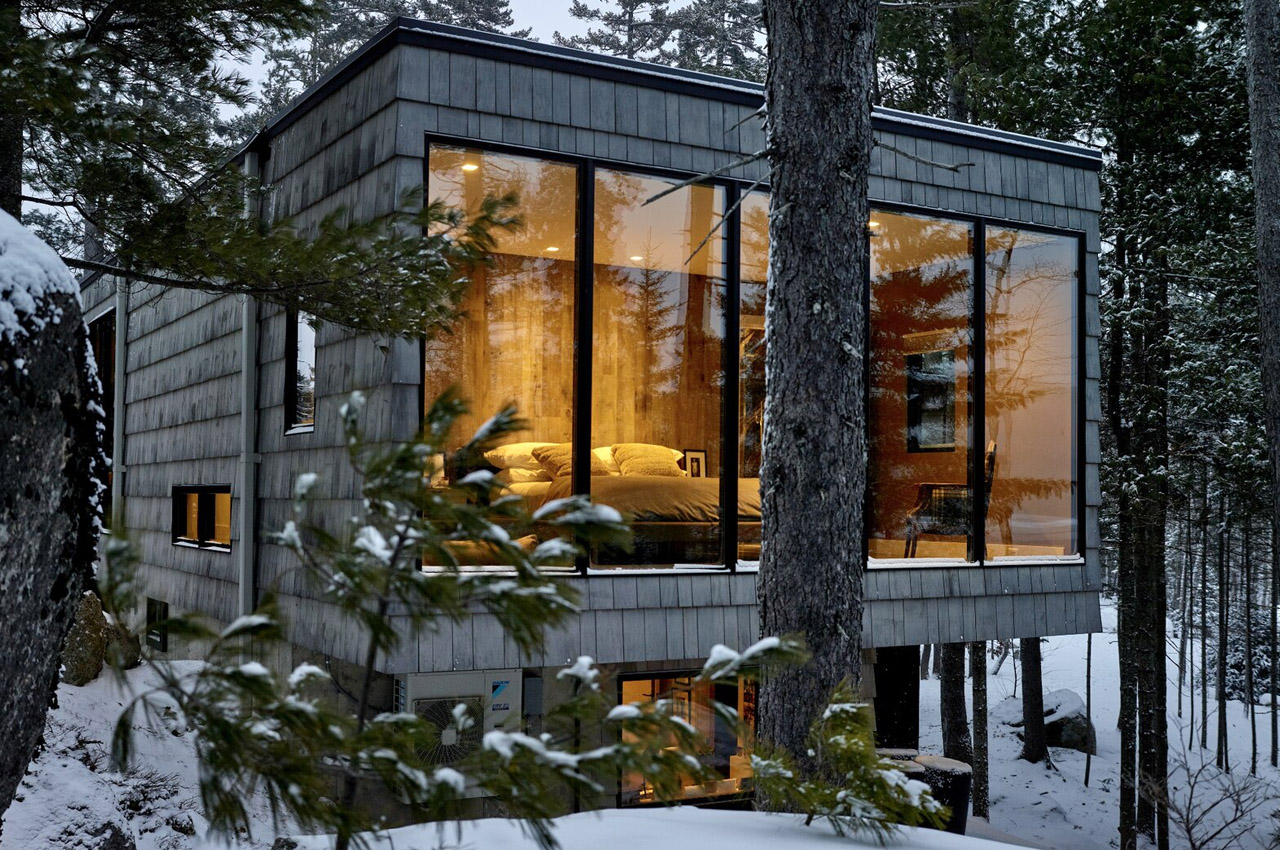
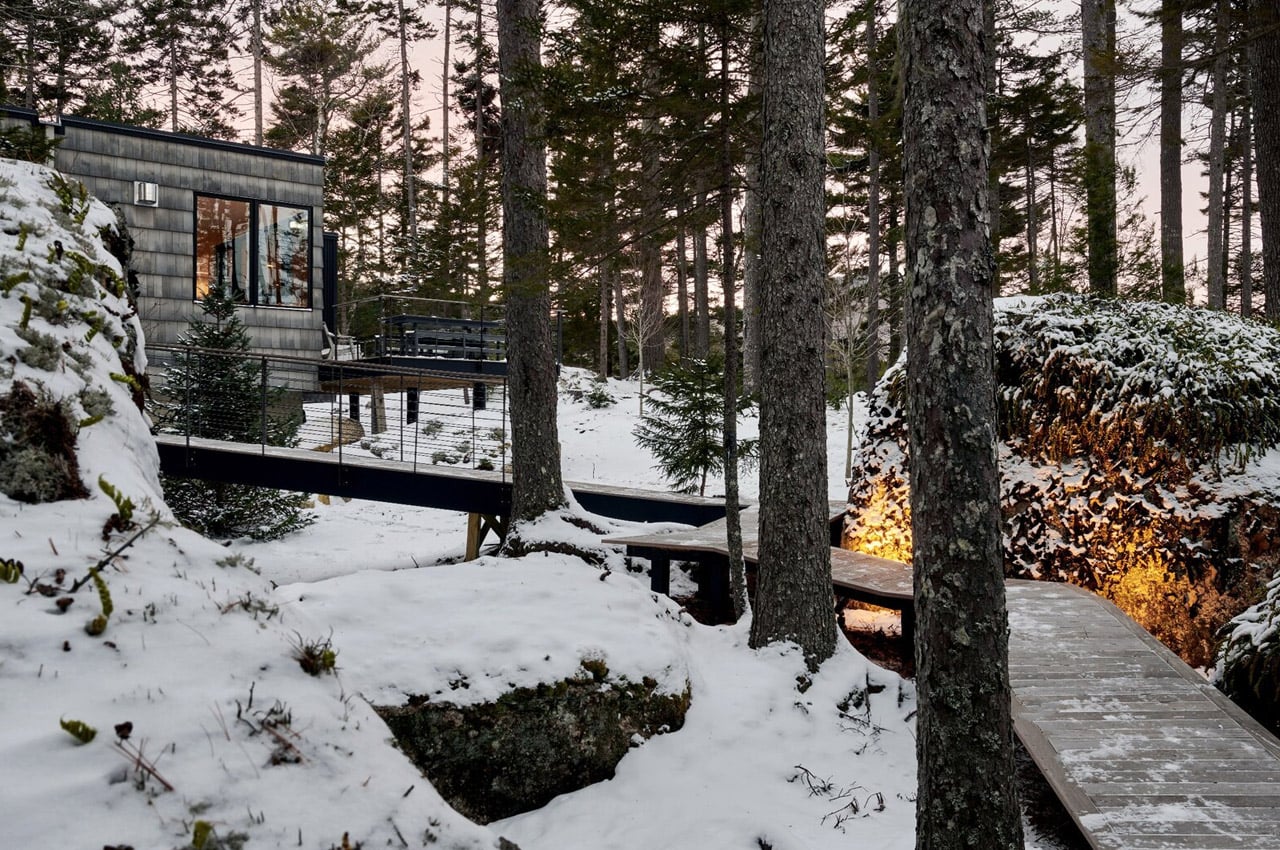
Situated in a quiet and private location, this little cabin in the woods of Maine is as peaceful as it gets. The pond is quite secluded, hence it is free of noisy motorboats and pesky tourists. The height of the floating home provides unparalleled views of the pond and forest and also helps in capturing the breeze. Floor-to-ceiling windows and doors adorn the entire home, hence creating a beautifully open space, that perfectly captures the sunlight in the morning and late afternoon! Peck wanted to create “an experience within a space—keeping us connected to nature and the feelings of this site.”
8. Grand Pic-Chalet
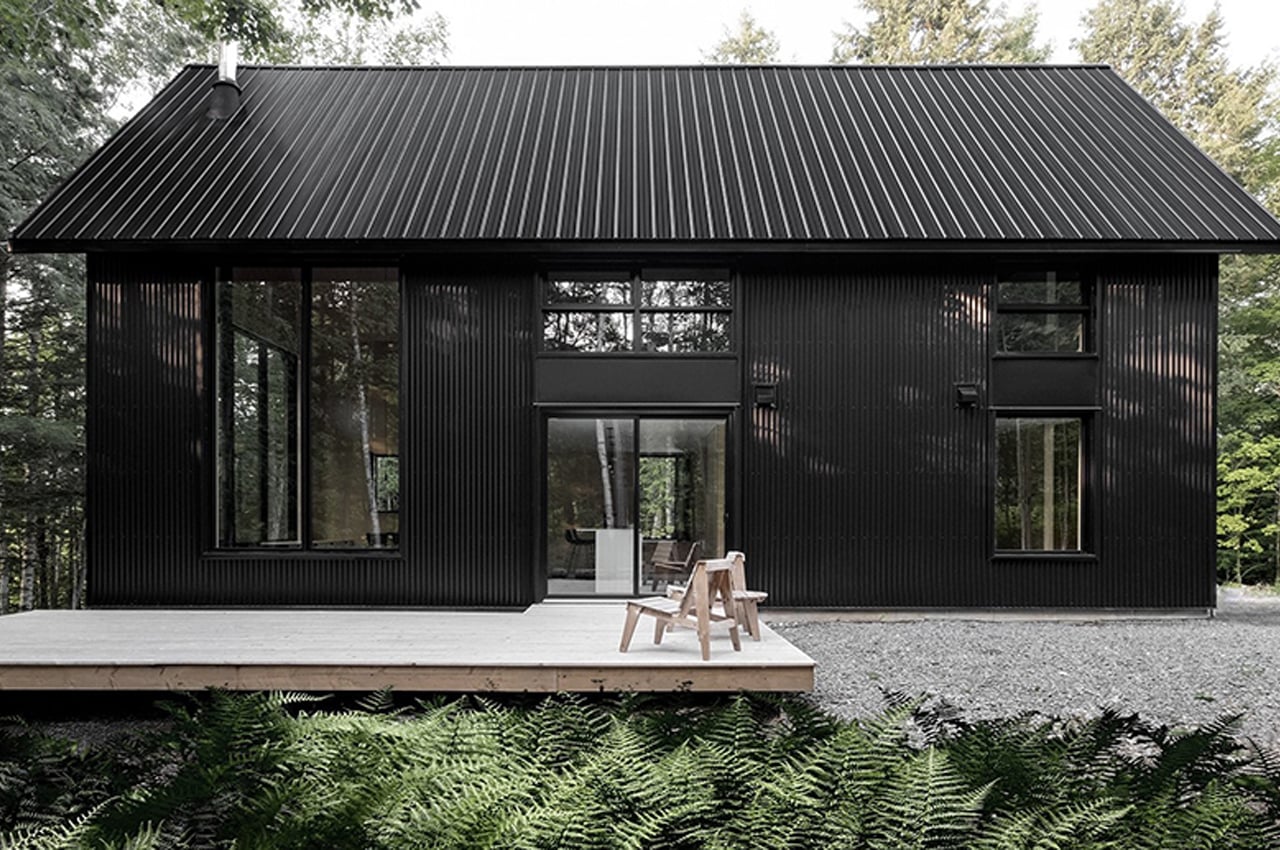
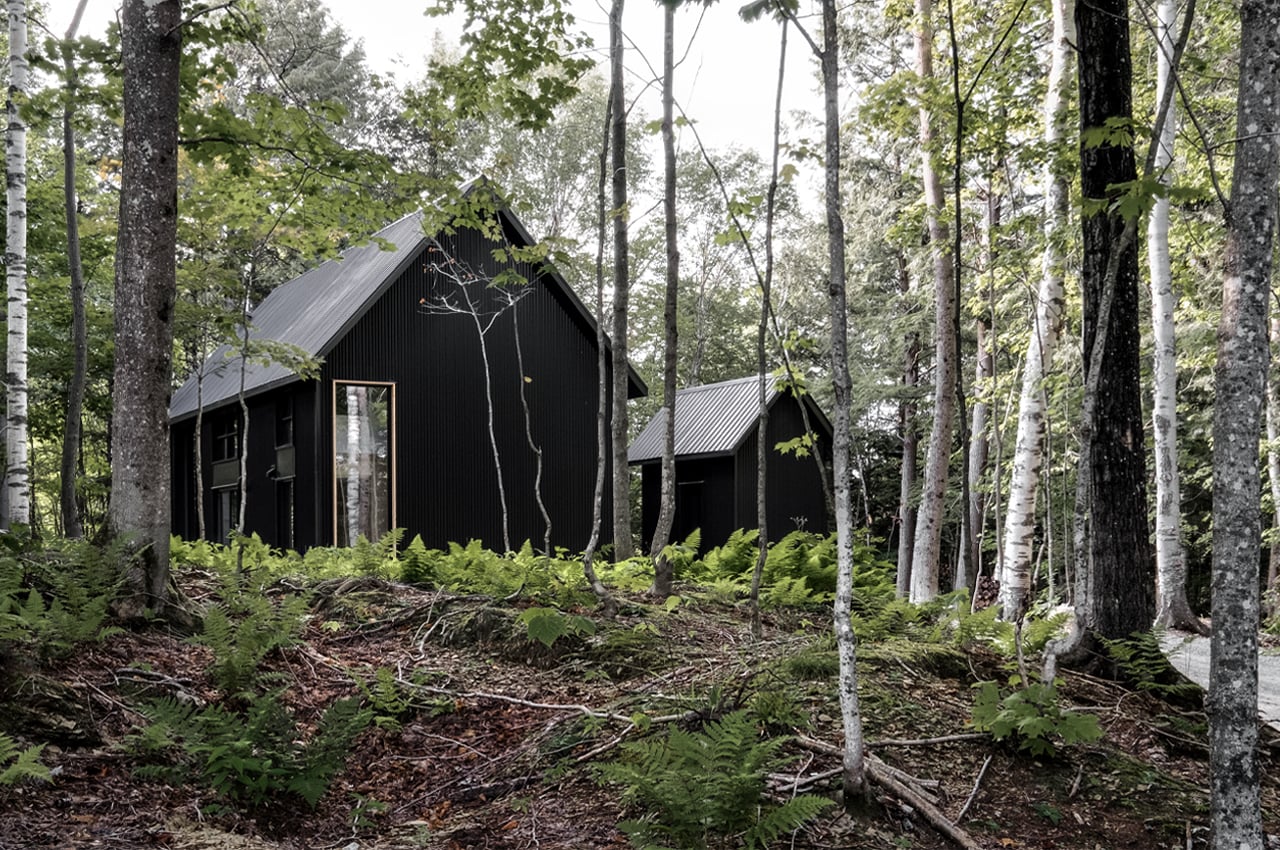
Measuring 1464sqf, Grand-Pic Chalet certainly is grand, yet still unassuming amidst the surrounding birch trees. Taking note of the wooded area’s flora and saplings, the architects at Appareil let the trees and forest guide their design process. Inspired by the lanky birch trees around Grand-Pic Chalet, Appareil architects clad the cottage in corrugated steel to complement the organic vertical lines found throughout the forest. Cloaked by lush black facades, come dusk the Grand-Pic Chalet disappears into the dark like a rider in the night.
9. Minima
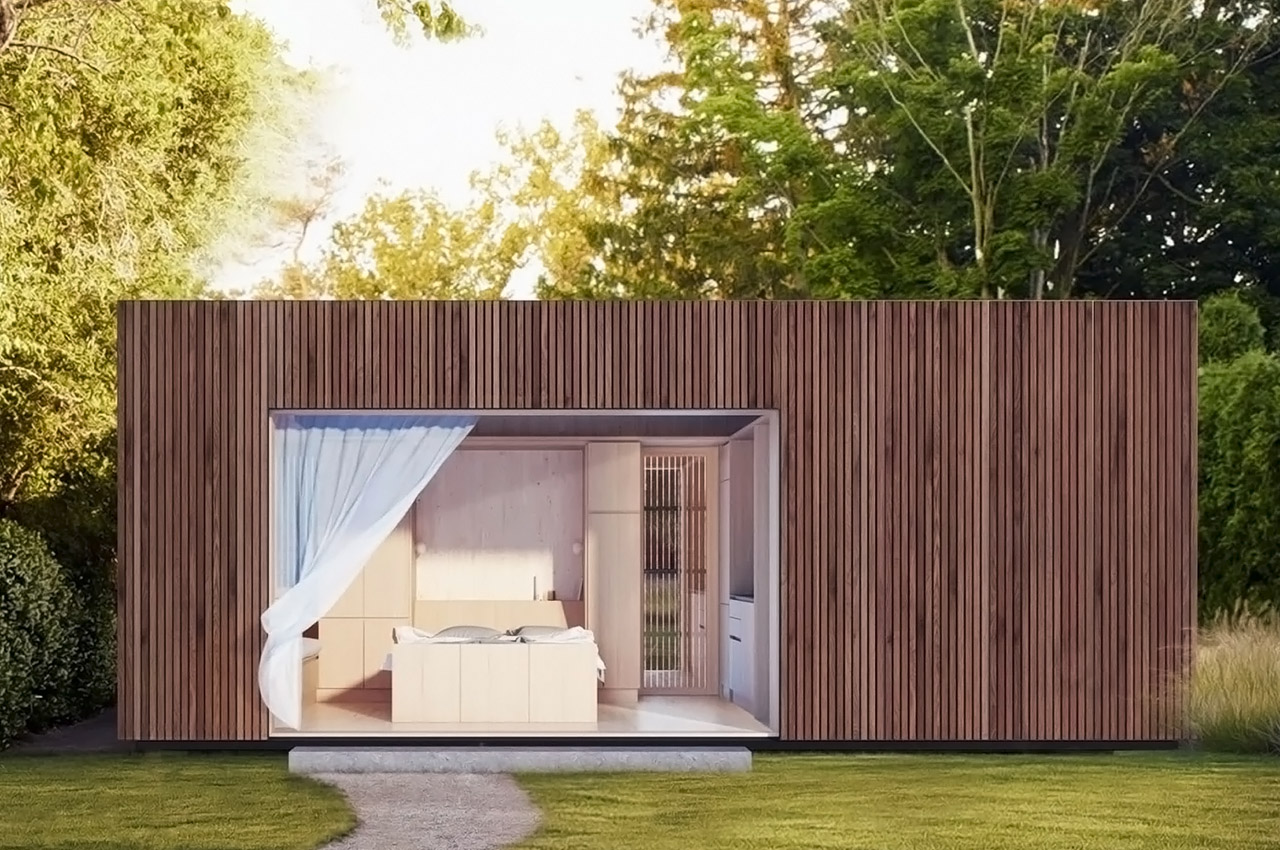
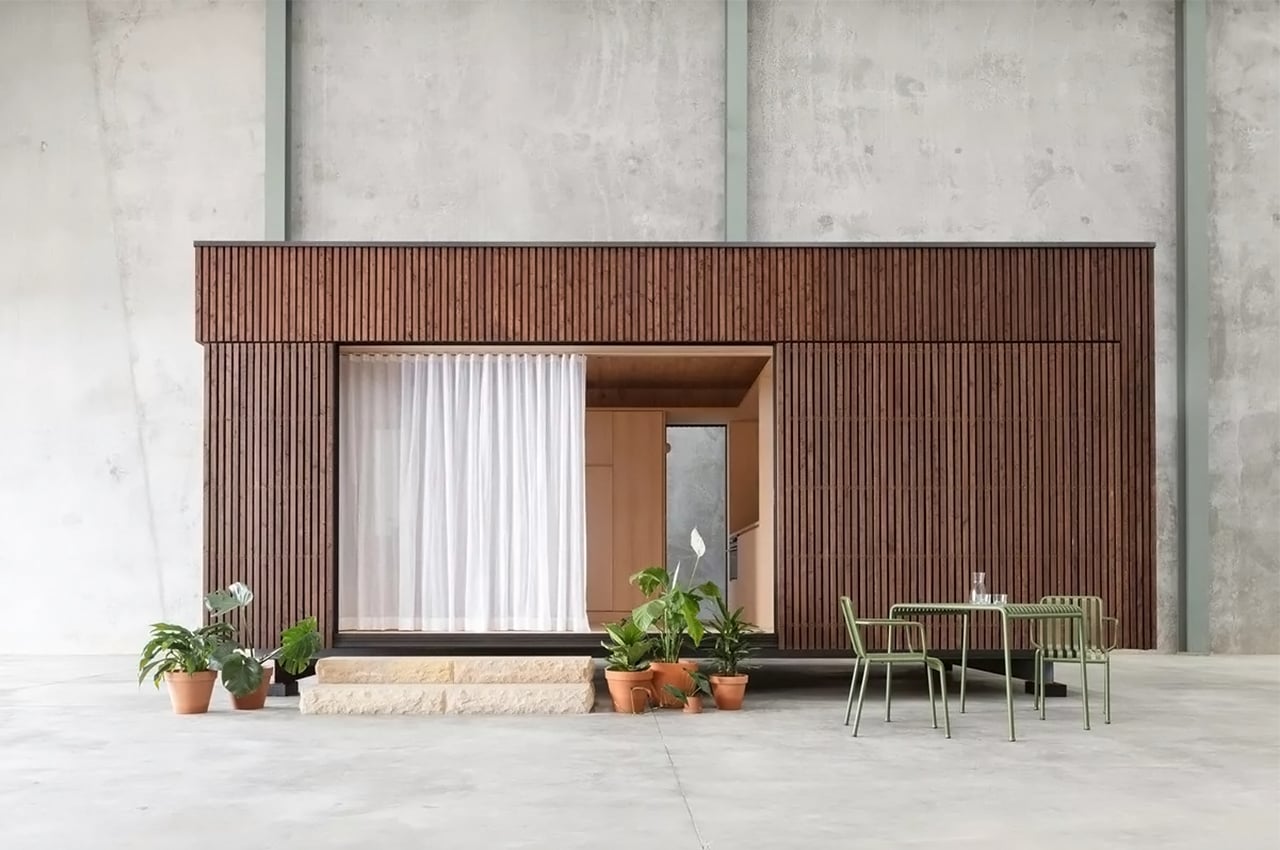
Minima is a 215-square-foot (20-square-meter) prefab module designed to be a flexible structure to serve as a standalone tiny home or as an additional unit in the backyard that can be used as a home office or spacious guest house. It is constructed with CLT (cross-laminated timber) which is a sustainable material and cuts down on the carbon emissions that concrete produces. The modern micro-home is giving me major Japandi vibes! The boxy exterior is clad with a skin of cypress battens and a steel roof which maintains its minimal look. The unit has a streamlined, modern profile that still feels warm and human-centric. The facade opens up with hardwood-framed glass doors that can slide over to reveal its Scandinavian and Japandi-inspired interior.
10. Ela
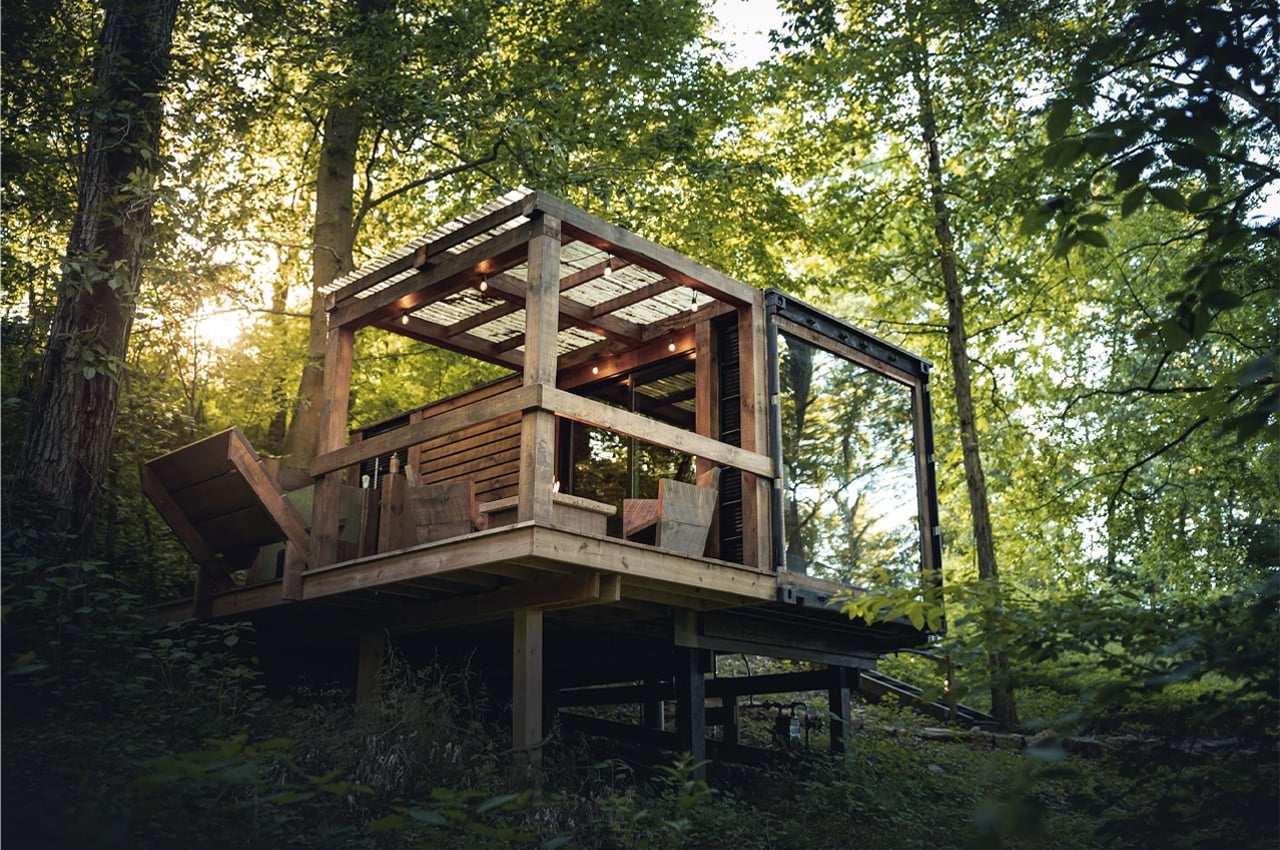
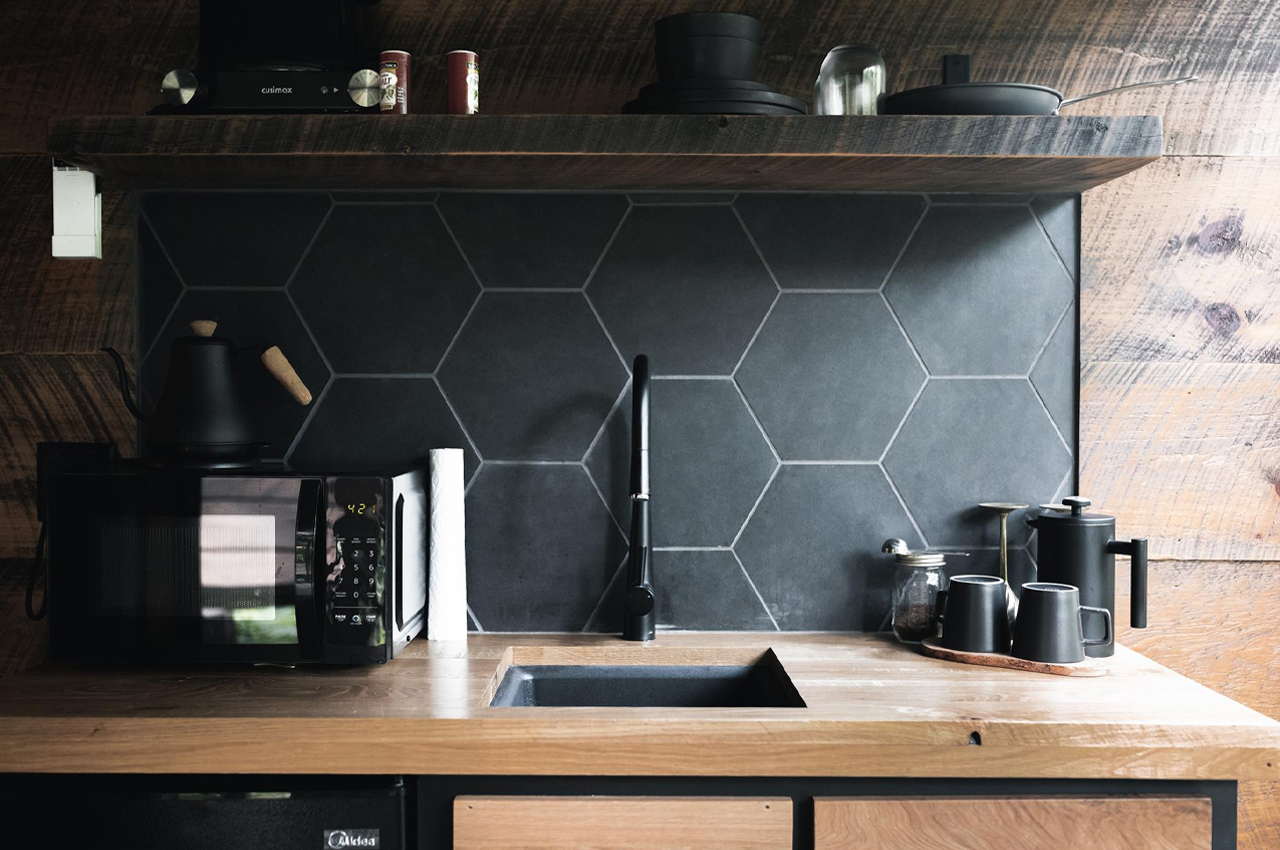
Ela, a tiny home currently available for booking on Airbnb, is one of two shipping containers turned cabins designed by Bethany Hershberger that sits in the forested clearing of Walnut Creek, Ohio. Arriving at the tiny home, guests descend a long timber staircase that brings them to the forest floor where Ela is located. Situated on a slight incline, Ela emerges from the trees on an exposed wooden foundation that carries the shipping container and outdoor leisure area. Accessible via a folding loft step ladder, the outdoor living area features a lounging area with plenty of chairs, a natural gas fire pit, an outdoor shower, and a tub. From the shower to the deck chairs, Ela finds warmth in natural wooden accents and textured glass elements to create a private, yet intimate leisure area.



