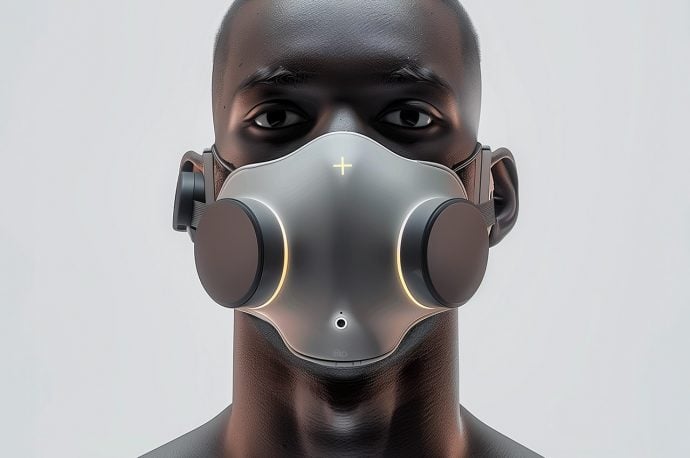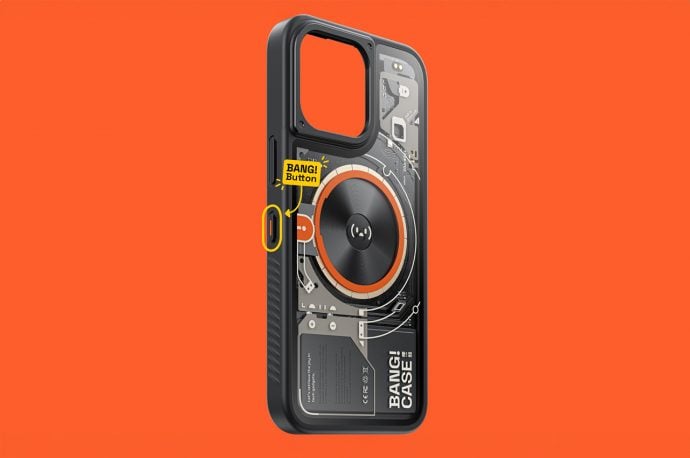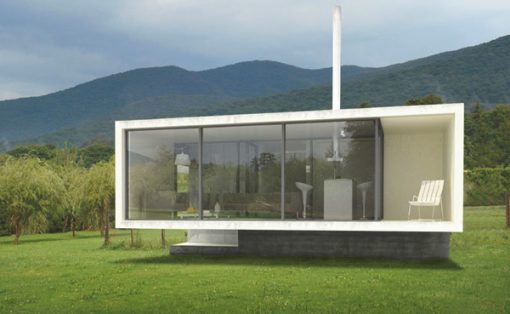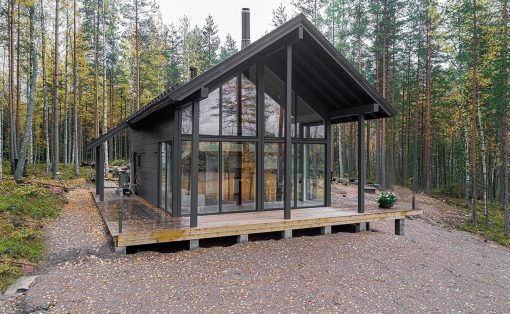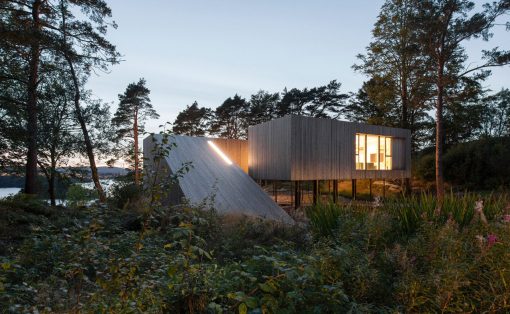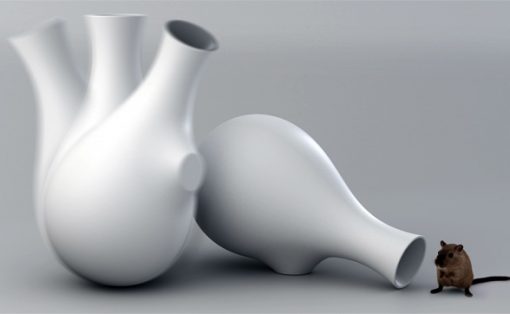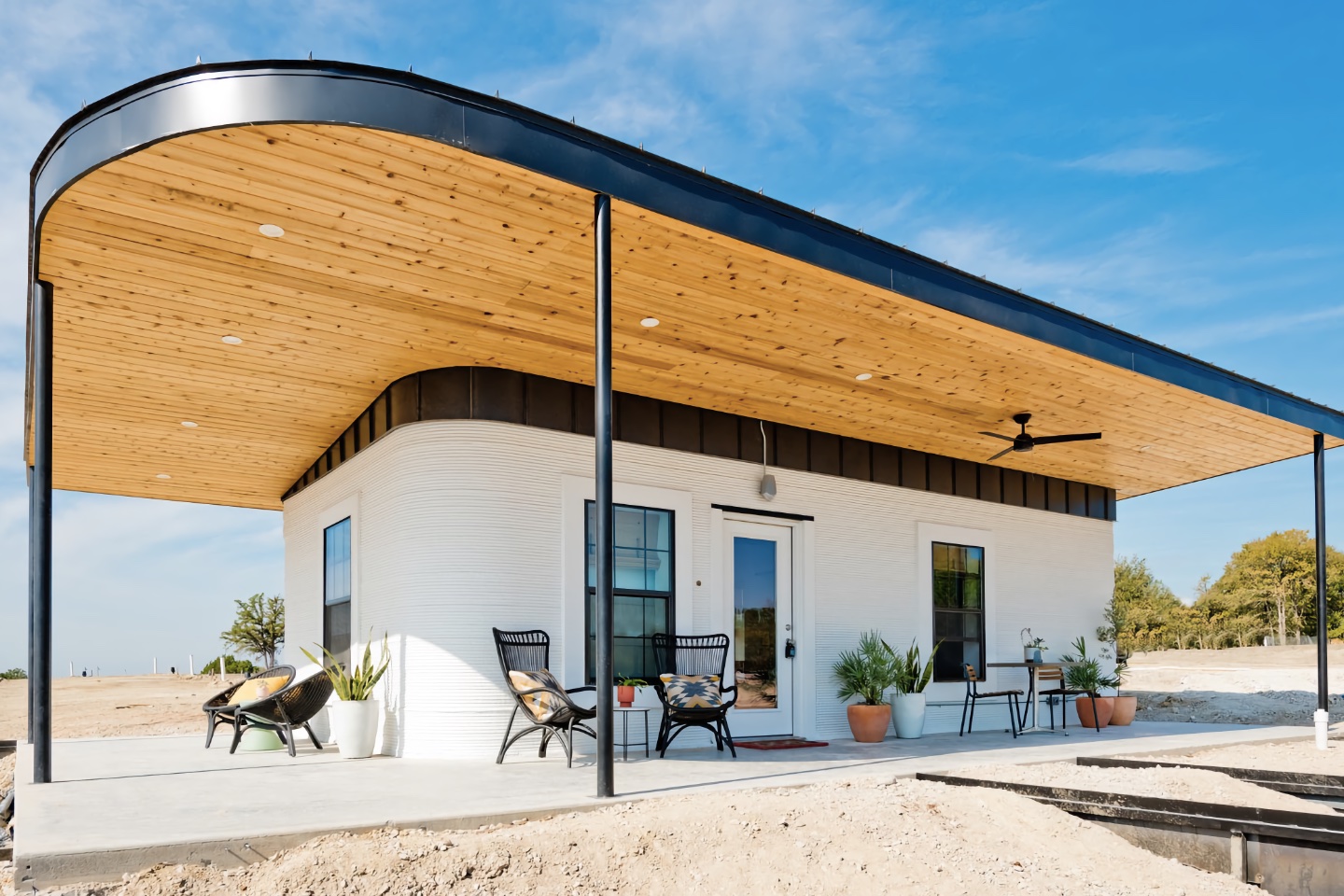
Nowadays almost everything is being 3D printed, so why should architecture be an exception? Many architectural firms are adopting 3D printing as their preferred technique to build structures. And 3D printed architecture is slowly but surely gaining a lot of popularity and momentum. This emerging trend is paving a path for itself in modern architecture. And I mean, no wonder, it has a ton of benefits! It’s a simple, efficient, and innovative technique that lowers the risks of errors, and also manages to save on time. 3D printing eradicates a lot of tedious steps during the construction process and simplifies it. It is being used to build homes, habitats on Mars, and even floating islands! The potential and possibilities of 3D printing in architecture are endless and mind-blowing. We’ve curated a collection of 3D-printed architectural structures that are our absolute favorites – from a 3D printed sustainable office pod to a 3D printed housing community for the homeless, every single one of these designs unleashes the magic and potential of 3D printing!
1. ICON’s 3D Printed Welcome Center
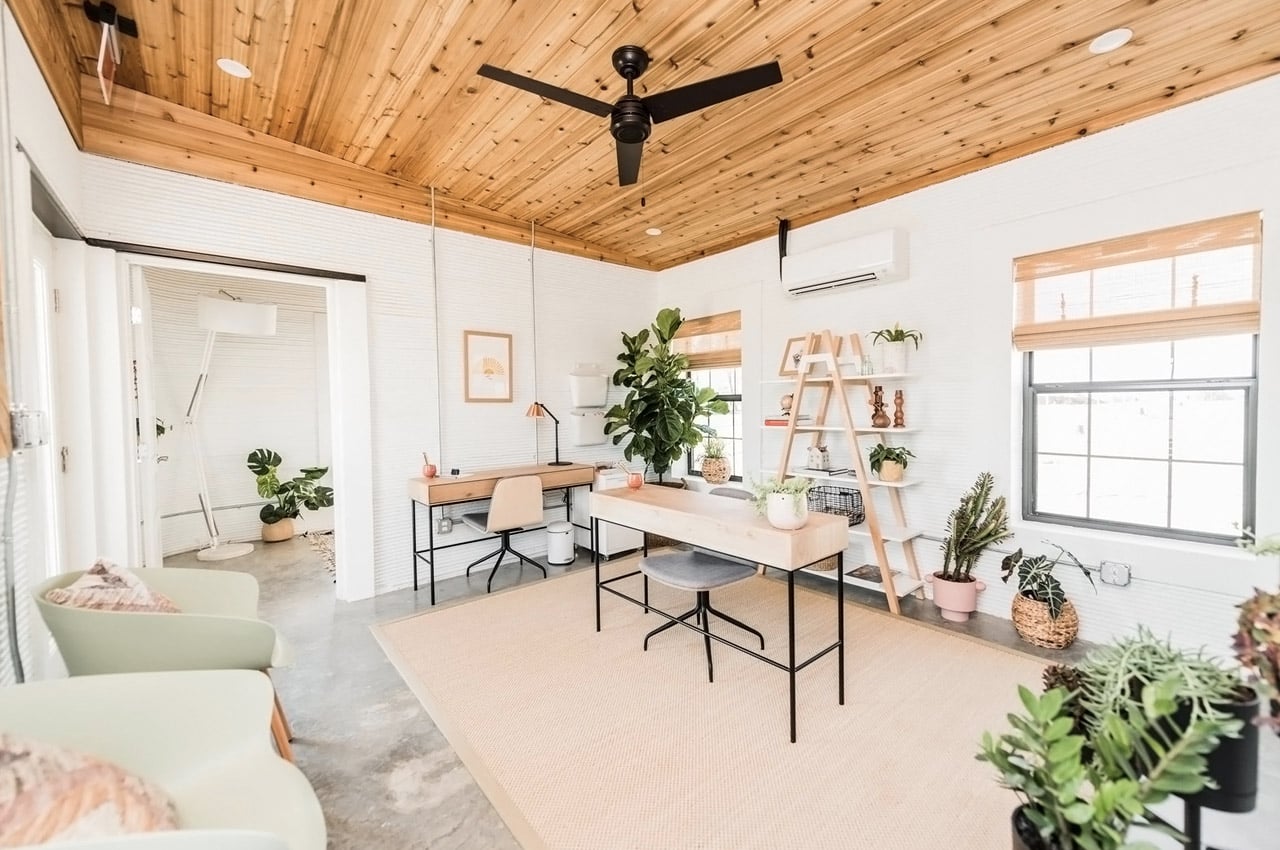
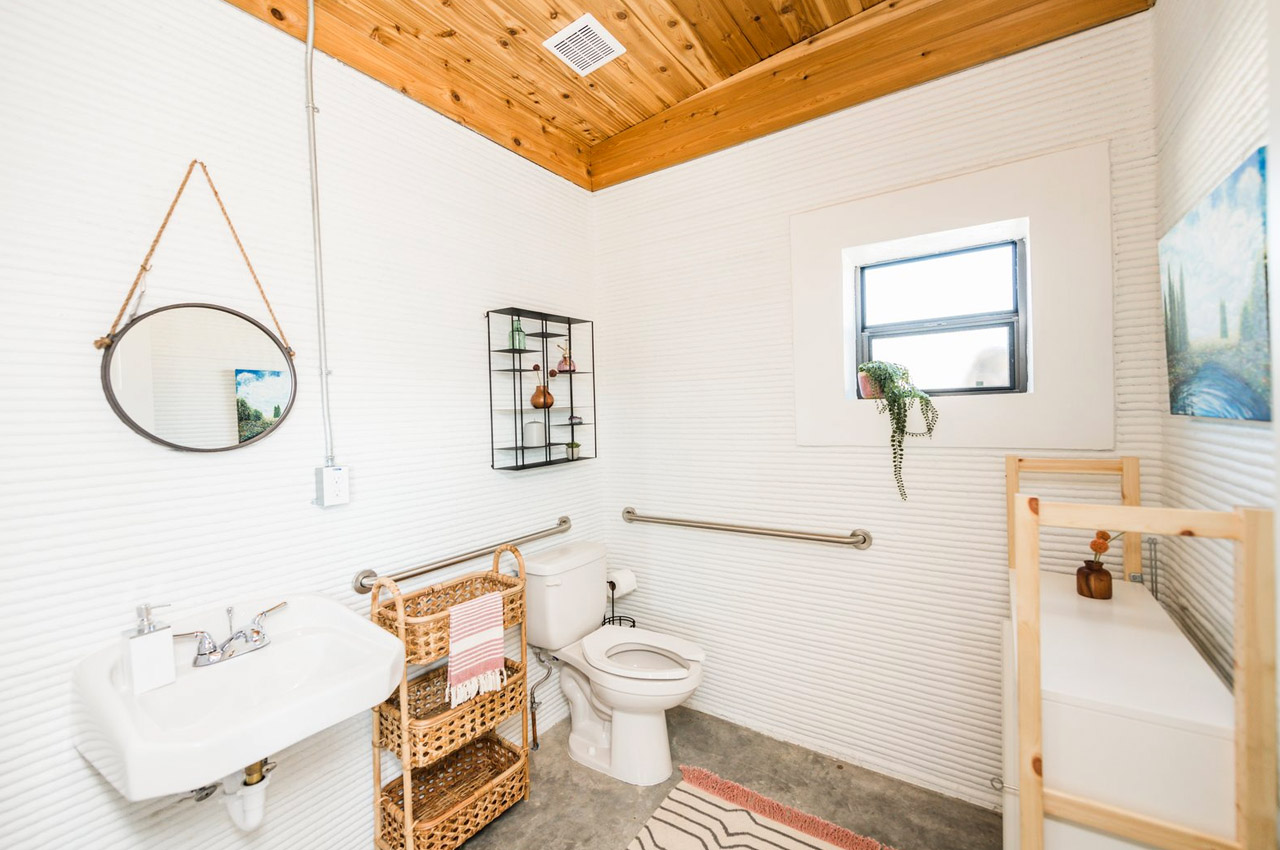
ICON 3D printed a 500 square foot structure which only took 27 hours of labor to construct. It will function as a welcome center at Austin’s Community First! Village – which will serve as affordable housing for men and women coming out of chronic homelessness. Six more 3D printed homes will be added to the development by ICON! The homes will be built using a proprietary concrete called Lavacrete, alongside the use of automated machinery and advanced software. The newly printed house features accents of black, white, and natural wood, creating a clean and minimal space that is aesthetic to live in!
2. The Prairie Cord
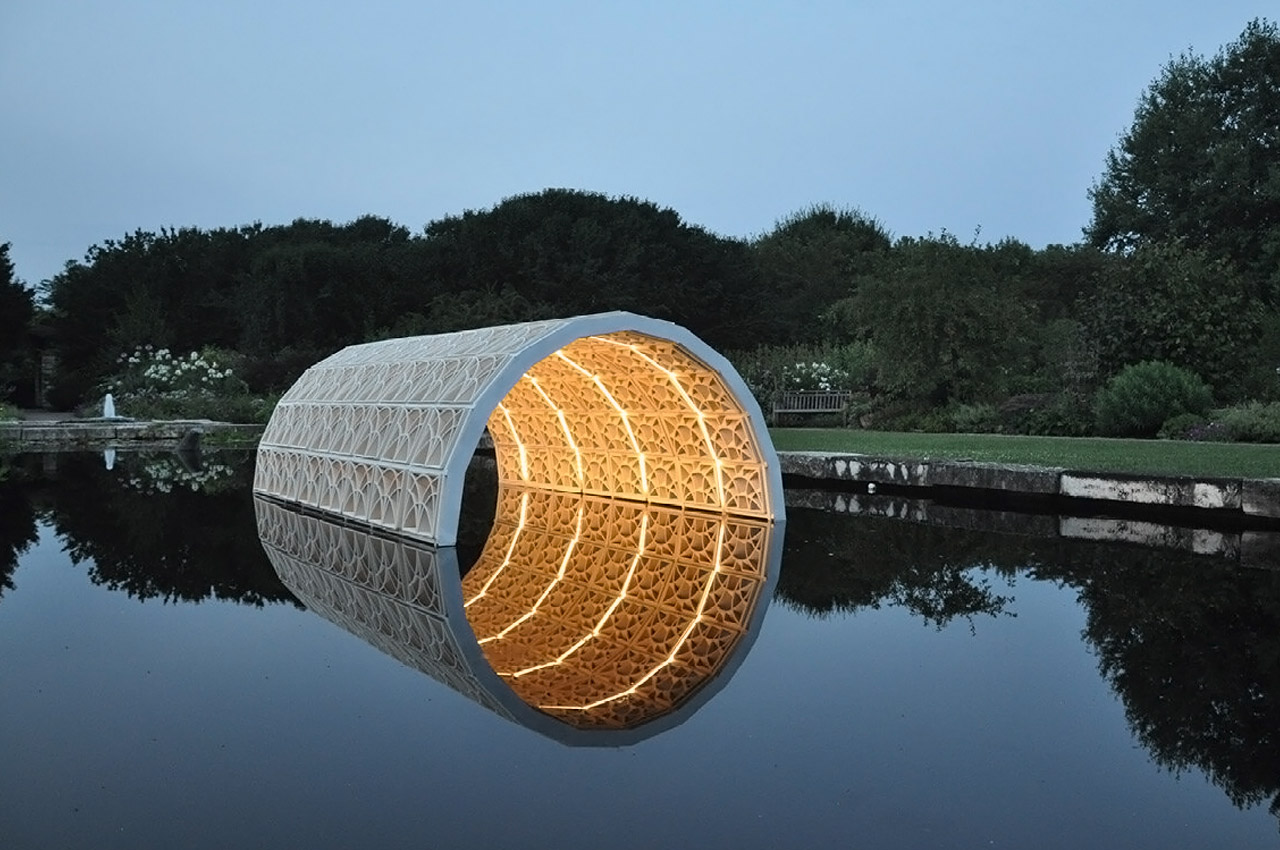
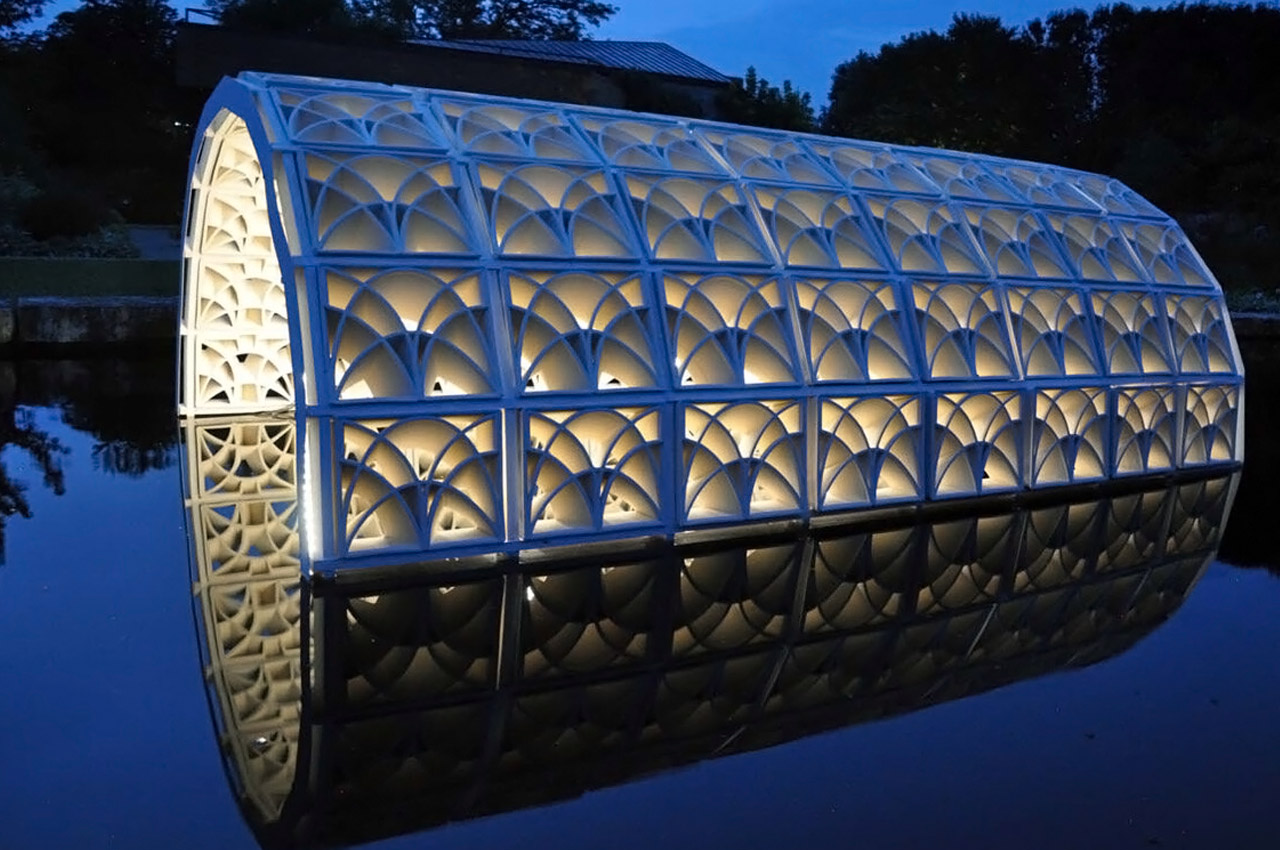
Designer Brian Peters embarked on an intense journey to explore 3D printed designs – from parts to whole. The result of his exploratory process was an exterior public art installation that seems like it floats on a serene water body while playing with light, shadow, and reflection during the day, as well as the night. The architectural sculpture mimics a lattice-like arc, which is artfully reflected on the surface of the pool, creating a mesmerizing full cylinder! Although it seems as if the sculpture is magically floating on the water body, it is in fact supported by a foundation of concrete blocks. Much like its name, the intricate infill pattern on the structure is inspired by the native prairie cord grasses. The creative pattern allows light to gently filter in and out of the installation.
3. Exosteel
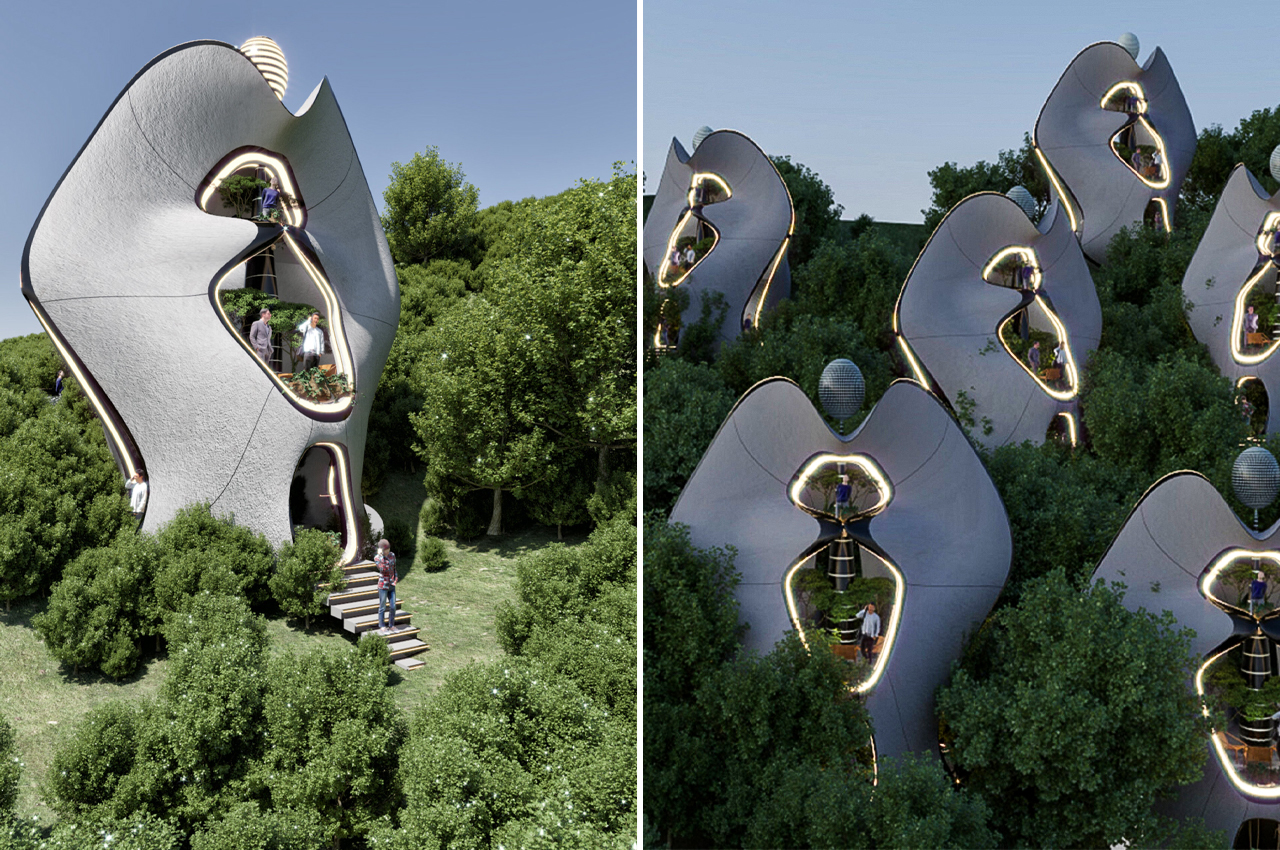
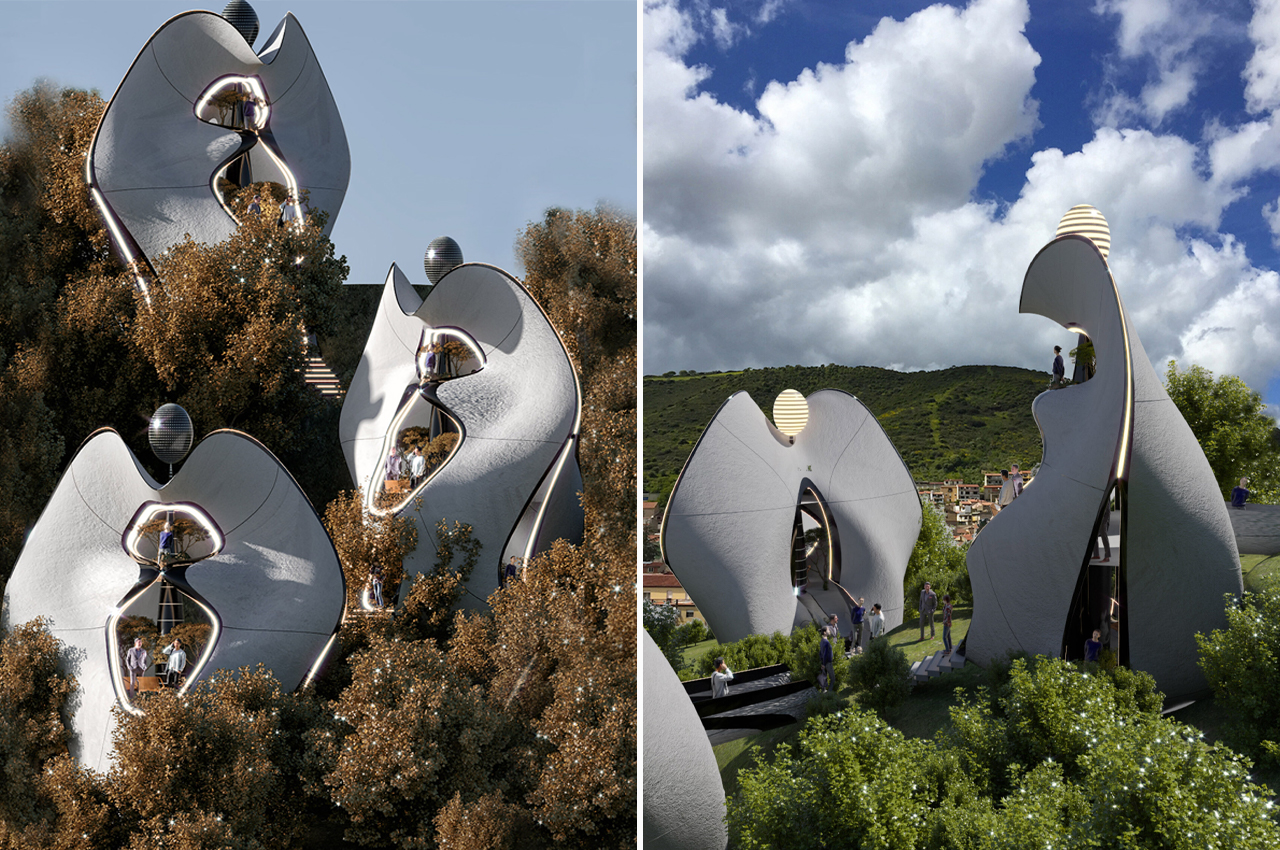
Exosteel comprises a group of modular steel homes that would be constructed using a 3D-printed construction system that supports and distributes all the functional elements of the building. Mask Architects co-founders Danilo Petta and Öznur Pınar Çer felt inspired by Costantino Nivola’s sculpture work, in particular a travertine sculpture called ‘La Madre.’ Punctuating the terrain of a sloping mountainside in Sardinia, Exosteel is comprised of heart-shaped, white homes with center ‘energy towers,’ oriented in the same way as the head on Nivola’s ‘La Madre.’
4. MX3D Bridge
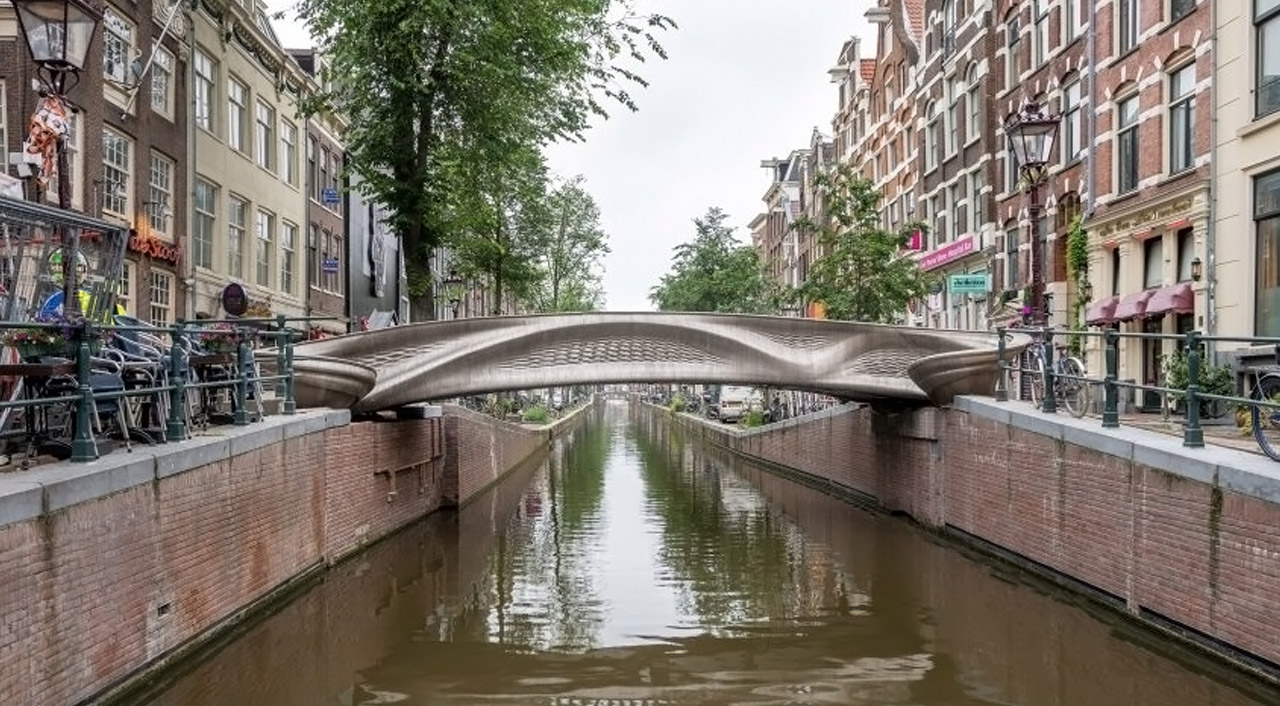
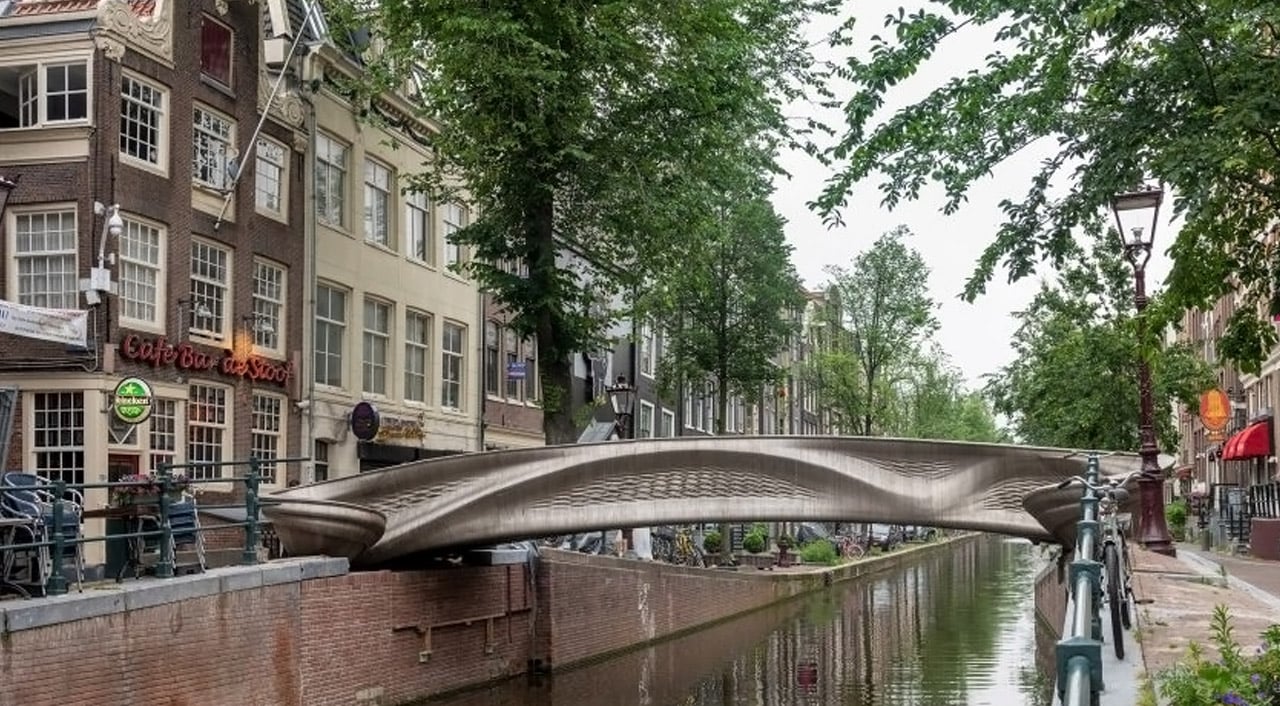
Designed by Dutch Studio Joris Laarman Lab and MX3D, the MX3D bridge was built using 4500 kilograms of stainless steel, which was 3D printed by robots! “This robotic technology finally allows larger optimized designs to be 3D-printed in metal,” said MX3D co-founder Gijs van der Velden. “This causes significant weight reduction and reduced impact for parts manufactured in the tooling, oil and gas, and construction industries.” The intriguing bridge features a curving form that resembles the letter ‘S’, with lattice-like perforations.
5. Rico Villa
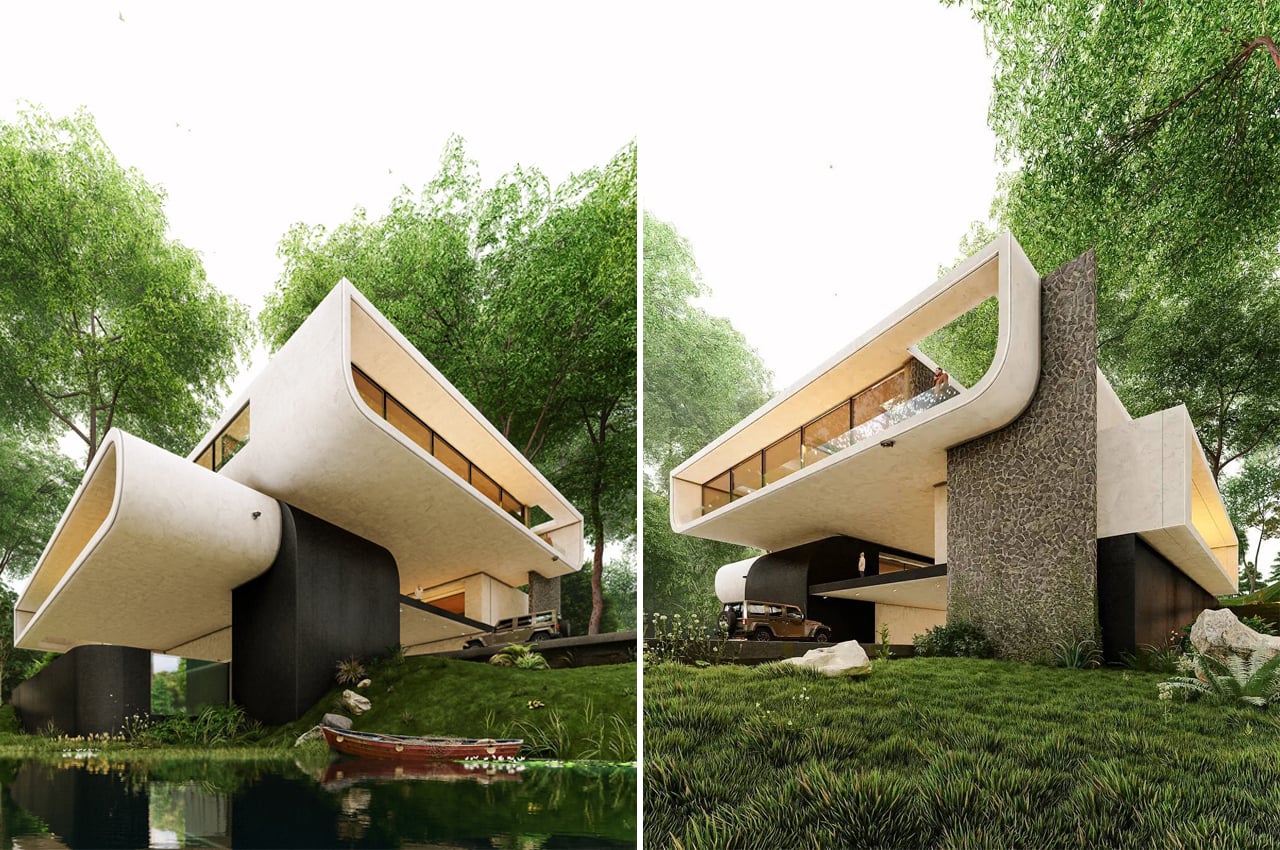
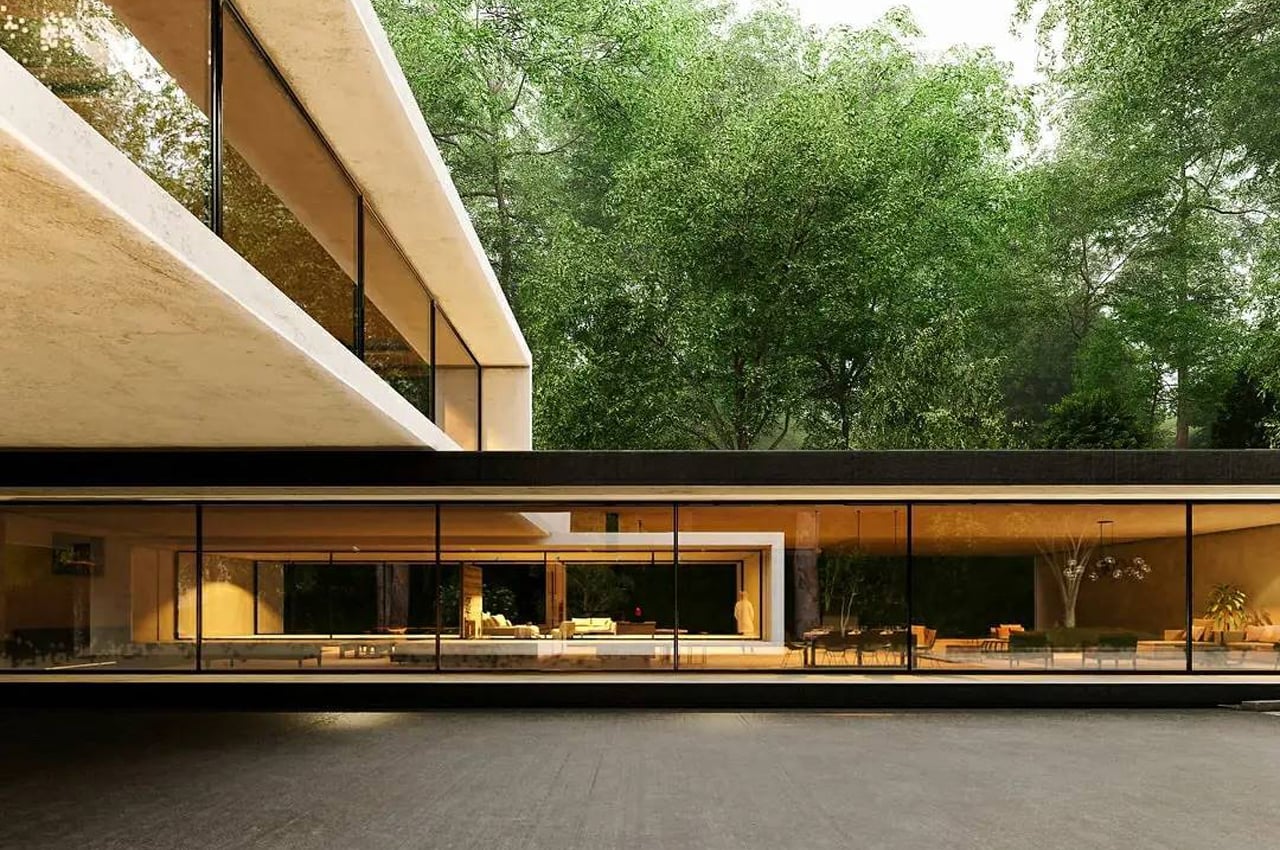
Rico Villa is a cantilevered, modernist architectural 3D visualization designed for a family of five in the mountains of San Sebastián, Spain. Known for their modernist structures that flair with midcentury elements, the latest from architectural visual designers, Amirhossein Nourbakhsh and Mohammadreza Norouz envisions a contemporary villa for a family of five in the hills of San Sebastián, Spain. In collaboration with Didformat Studio, the two designers took to the rich natural surroundings of the mountains for inspiration throughout the design process. Towering right above a calm pond, Rico Villa is a bilevel, cantilevered concrete structure with an idyllic, midcentury personality.
6. Haus.me
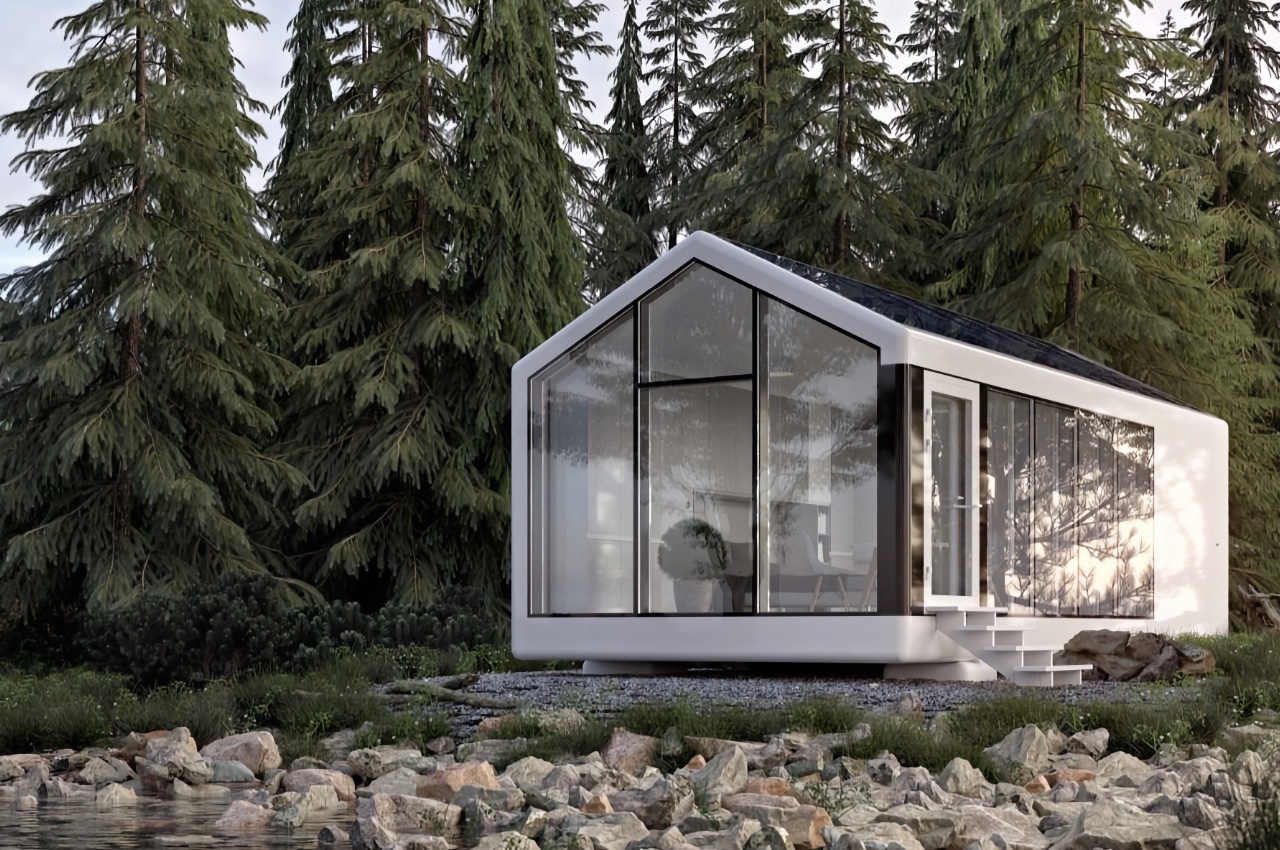

Haus.me is a 3D printed luxury smart home that lets you live off-grid almost anywhere! The fully autonomous home is solar-powered and has been amped with an air-to-water generator which is hooked to a purification system, as well as a bioactive sewage system. The 400 square meter unit is prefabricated and comes equipped with smart systems, built-in furniture, and highly functional appliances. Though the price tag is slightly higher than usual 3D printed structures, that’s because it’s being aimed at the luxury market. It’s a luxury vacation home you can set up anywhere!
7. The Urban Cabin
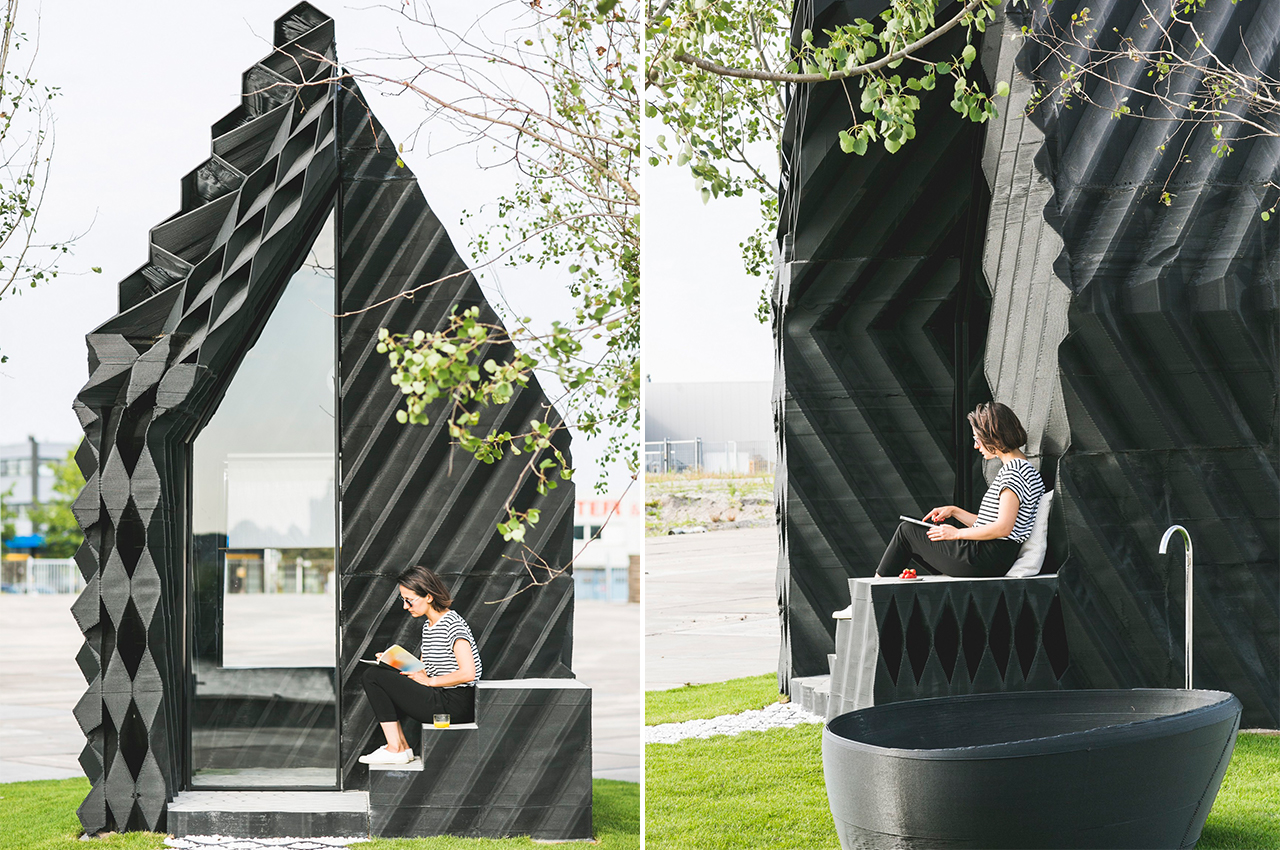
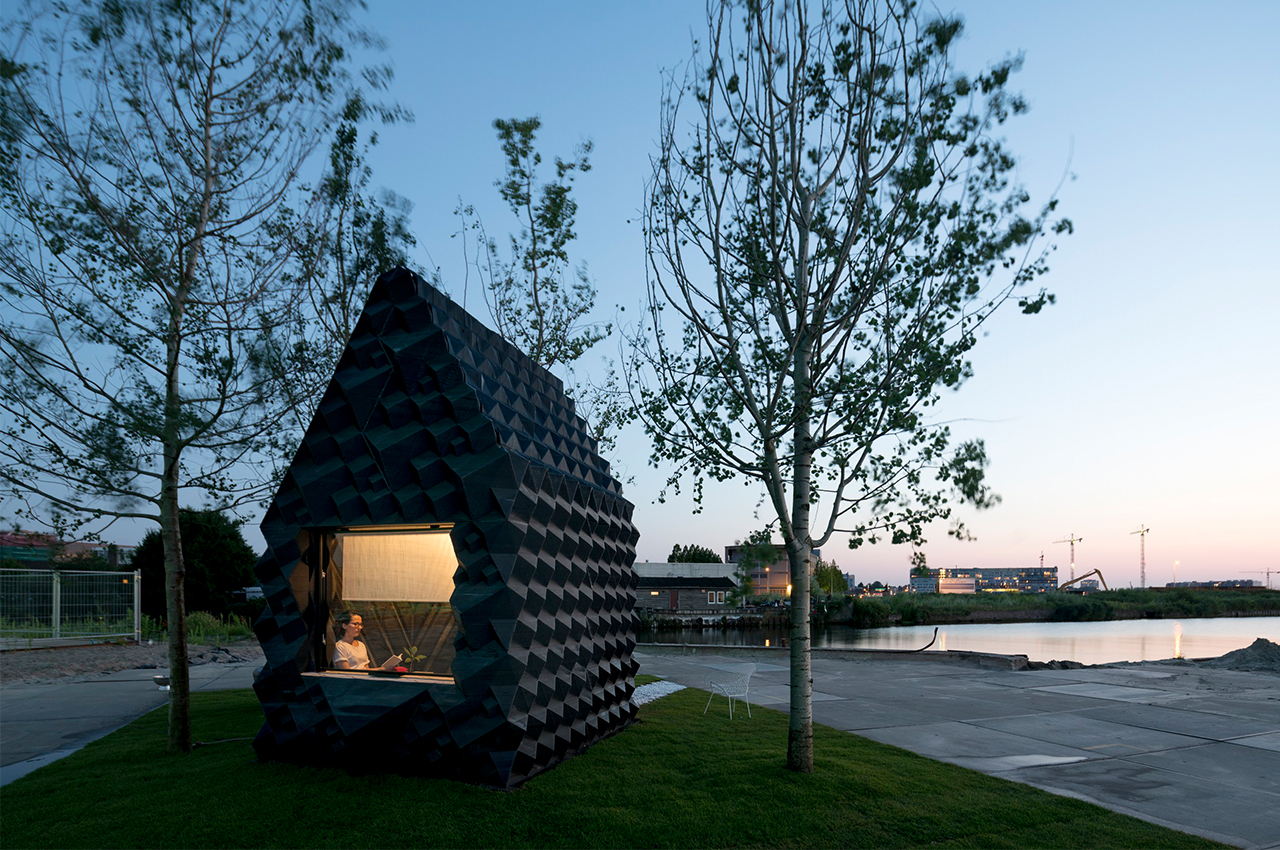
DUS Architects created a 3D-printed tiny home in Amsterdam! Called the Urban Cabin, the little retreat is made of a bio-plastic, that has been crafted from linseed oil. This particular bio-plastic can be shredded and recycled into a new project, hence making the 3D printed home recyclable! It occupies only 90 square feet and is concrete-filled. A sculptural bathtub is placed alongside the home, and it is 3D printed as well. The super cute home is a true urban retreat, placed along a riverside, with an adorable bathtub to lounge about in. It’s a tiny home straight out of a fairytale!
8. Canal House in Amsterdam
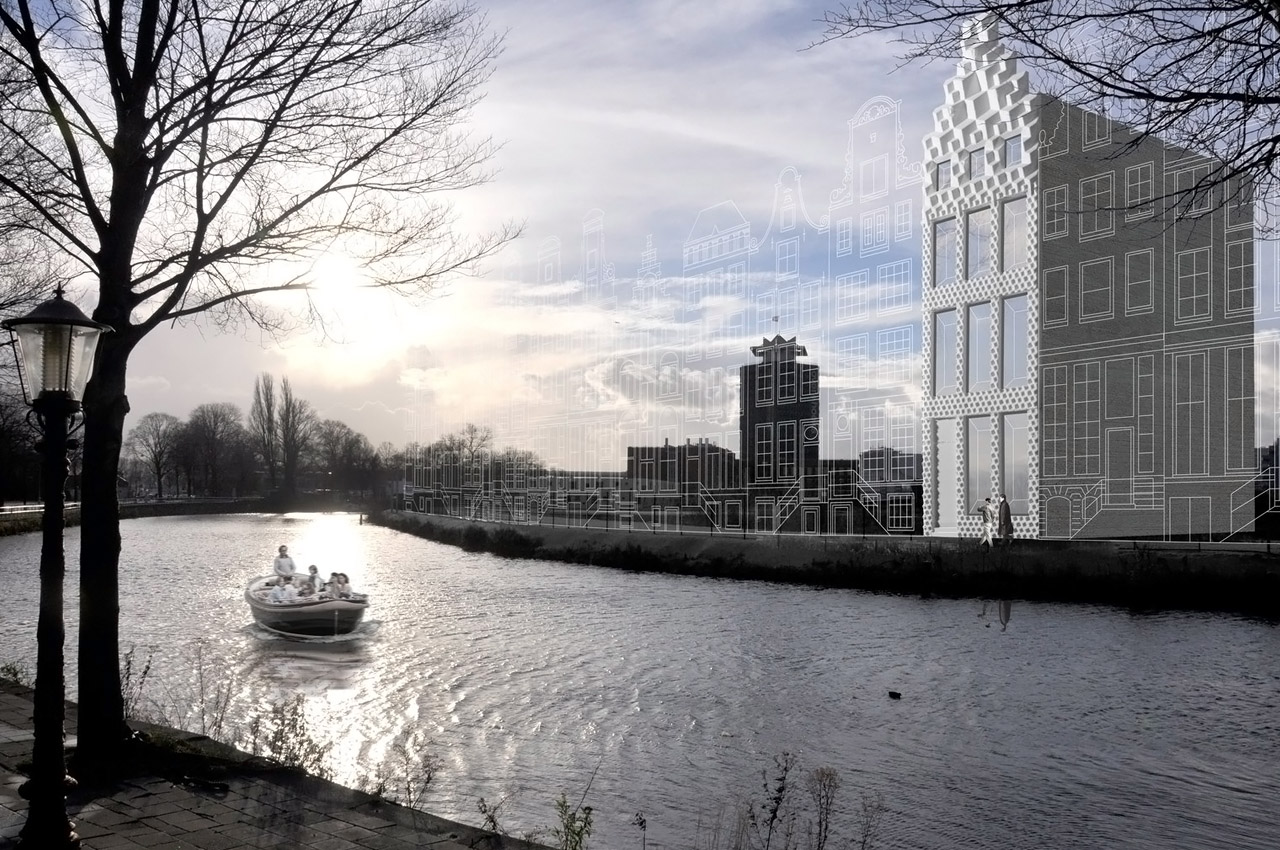

DUS Architects built a 3D-printed canal house in Amsterdam! The components for the full-size canal house were printed on-site via a purpose-built printer called KamerMaker. The house was built alongside the Buiksloter-canal, acting as a research hub for 3D printed architecture. Each room in the canal house has been dedicated to a research theme. There is a ‘cook room’, wherein researchers will experiment with 3D printing with potato starch, whereas another room has been deemed ‘policy room’, where discussions regarding permits and how to obtain them, are carried out. Pretty cool, no?
9. Striatus
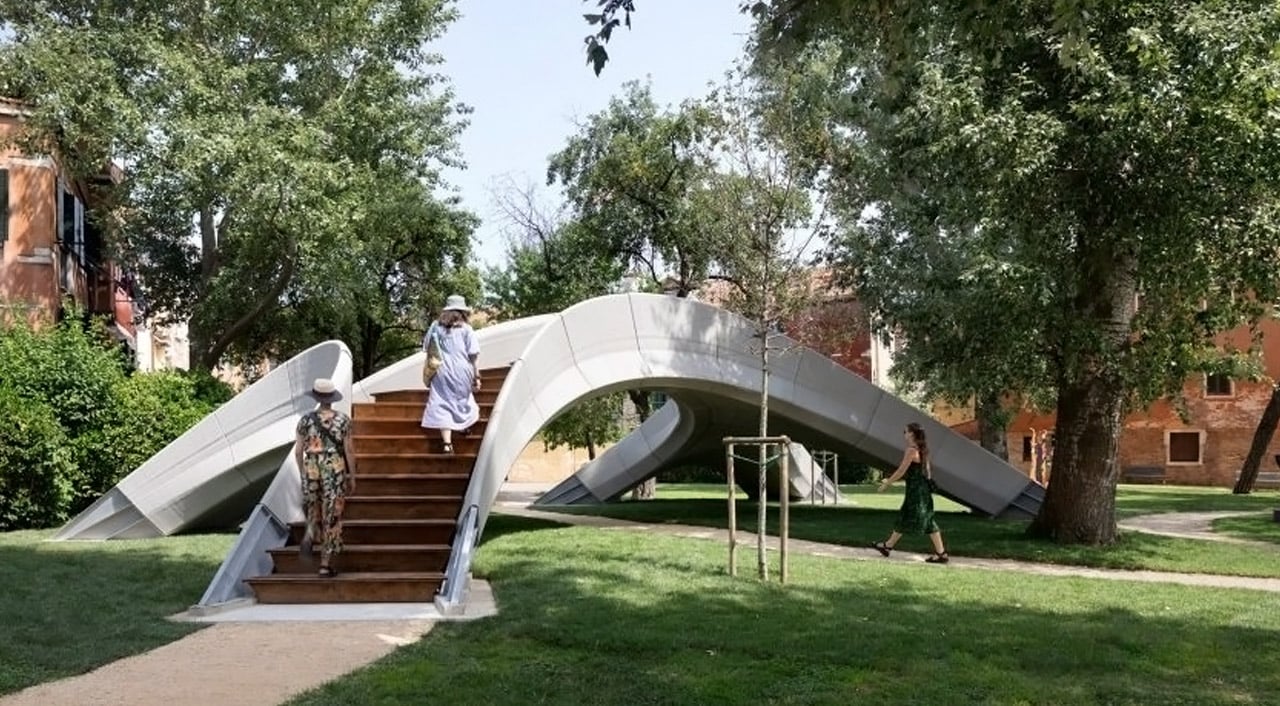
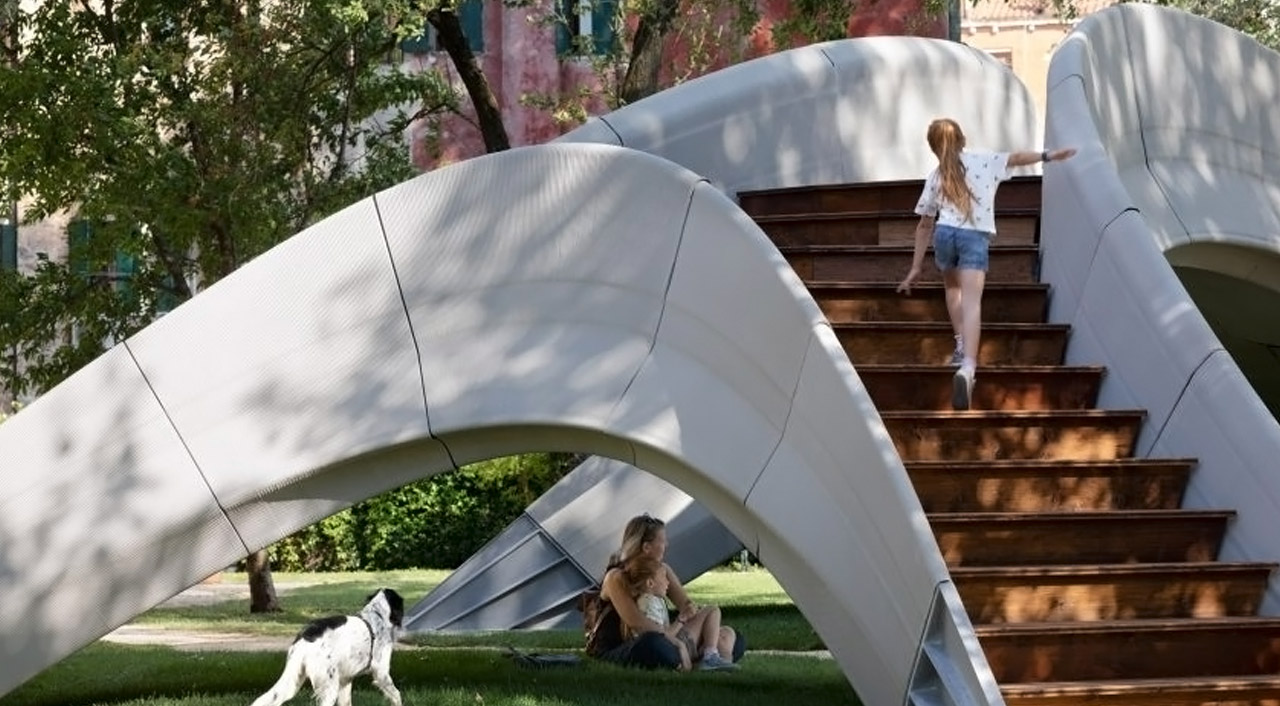
Zaha Hadid Architects and ETH Zurich constructed a 3D printed concrete footbridge called Striatus, in Venice. The 16-meter-long bridge was created from 53 hollow blocks, which were printed from 500 layers of printed concrete. “The intention was to meet the challenges facing the architecture, engineering, and construction industry by demonstrating a responsible way to design with one of its most widely-used and enduring materials – concrete,” said Zaha Hadid Architects Computation and Design Group co-founder Shajay Bhooshan. “To do so, we draw from and computationally enhance one of its most ancient wisdoms – masonry construction.”
10. The Denizen Architype Pod
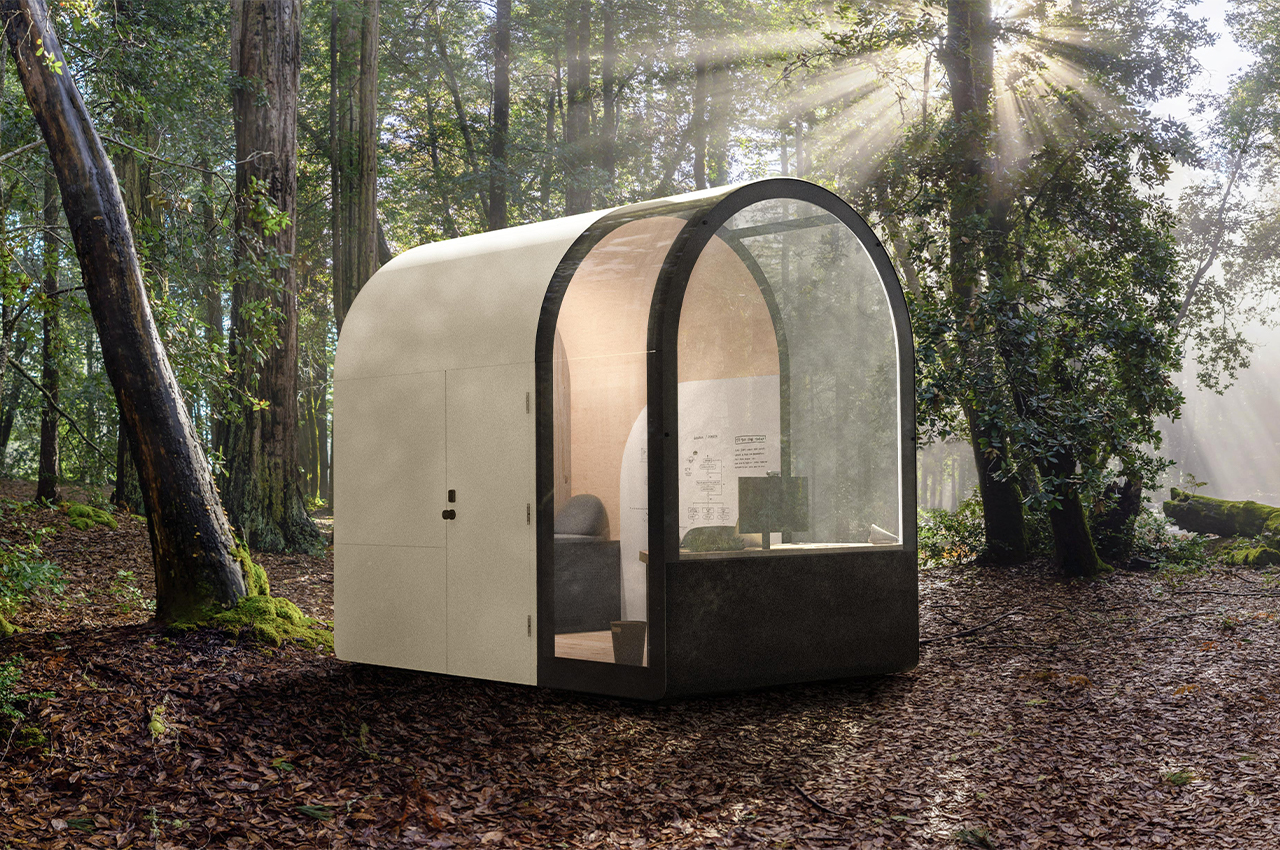
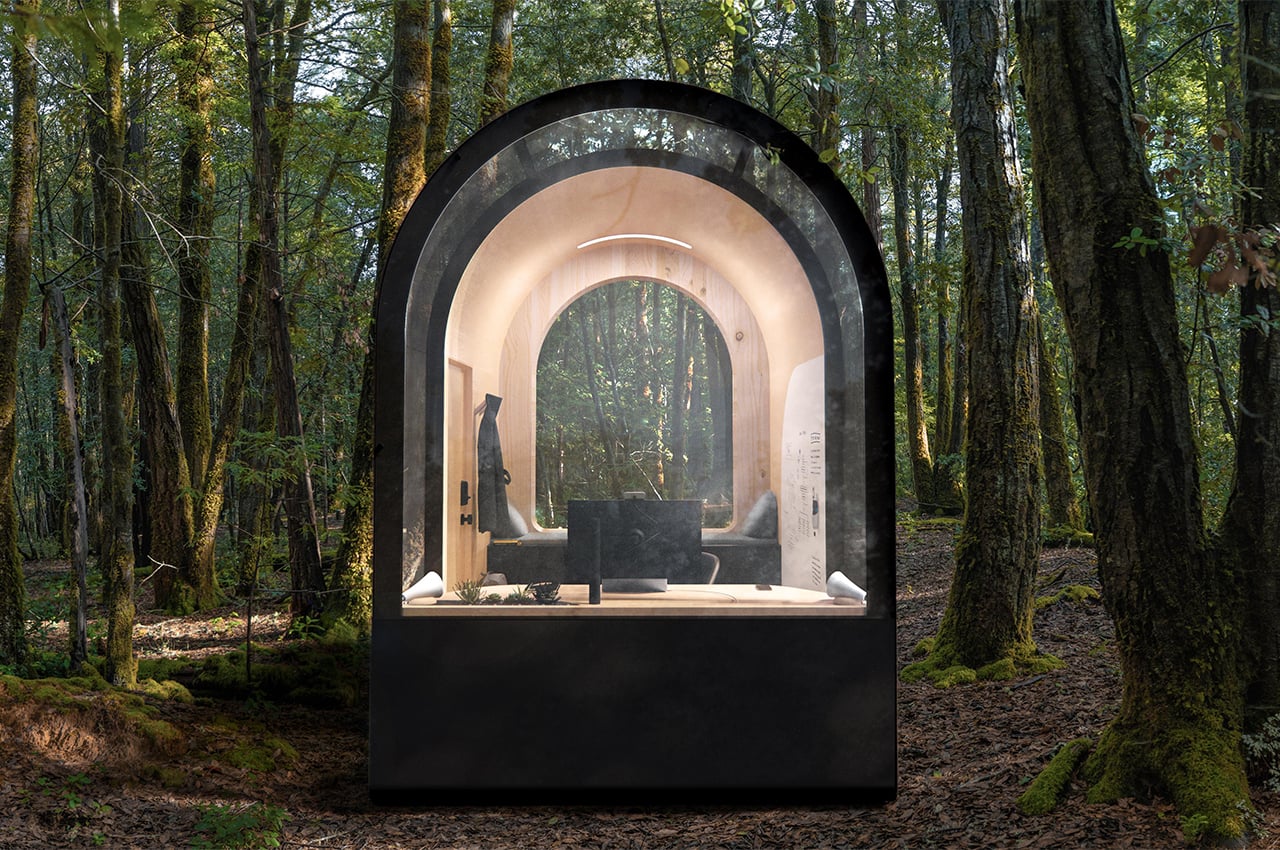
Meet the Denizen Architype pod – a smart, functional, personal office that supports your remote work life and also could double up as a creative escape! This prefabricated office is designed with everything you need for the perfect workday and you can set it up anywhere in the world if you have subscribed to it – it’s like Netflix but for a physical office space. Denizen pods want to help reduce central office costs while adapting to the changes like remote work and flexible lifestyles. The 100 sqft pod is a modern solution with a small footprint that can help retain global talent, maximize productivity and reduce the environmental impact that big corporate offices have.

