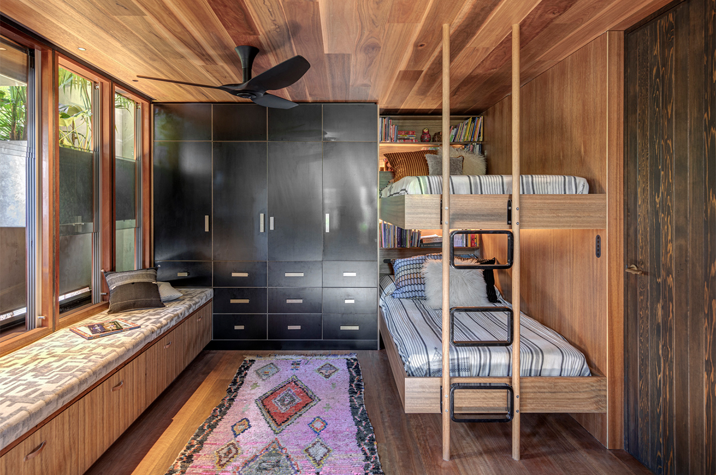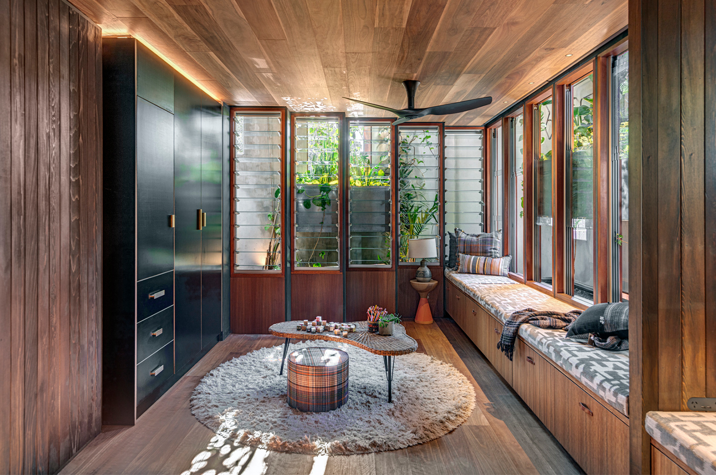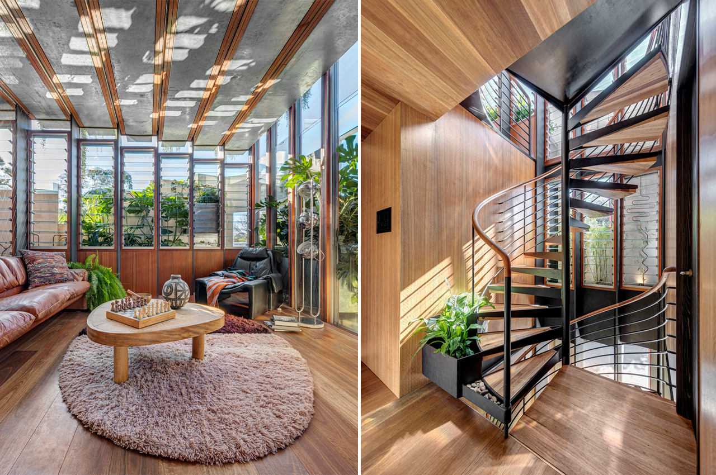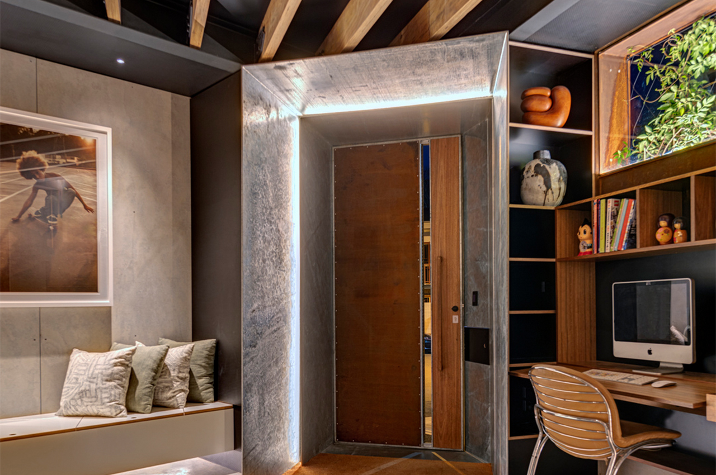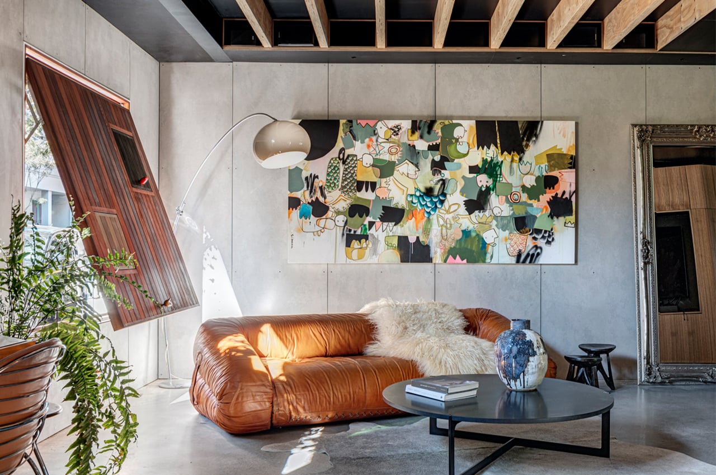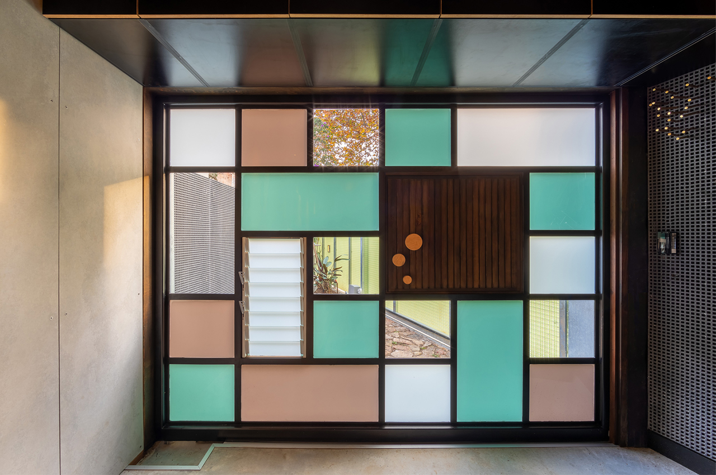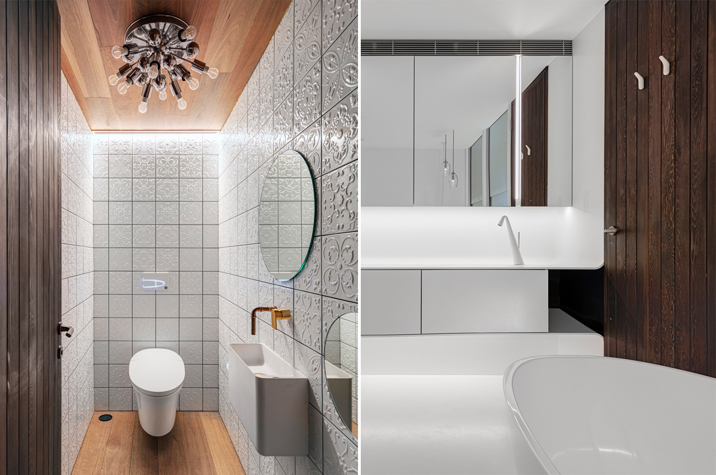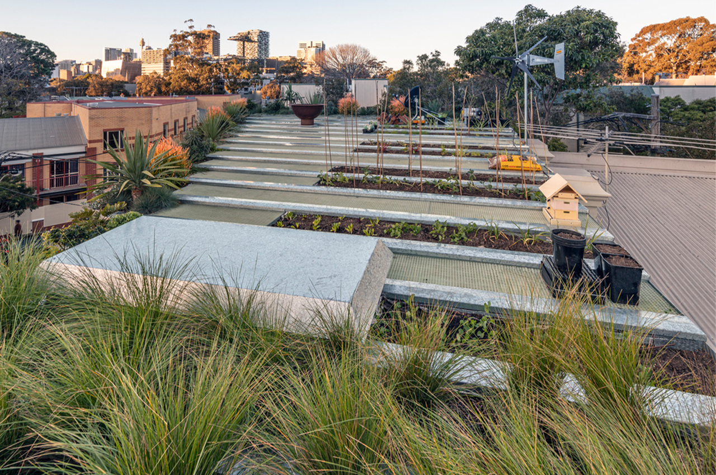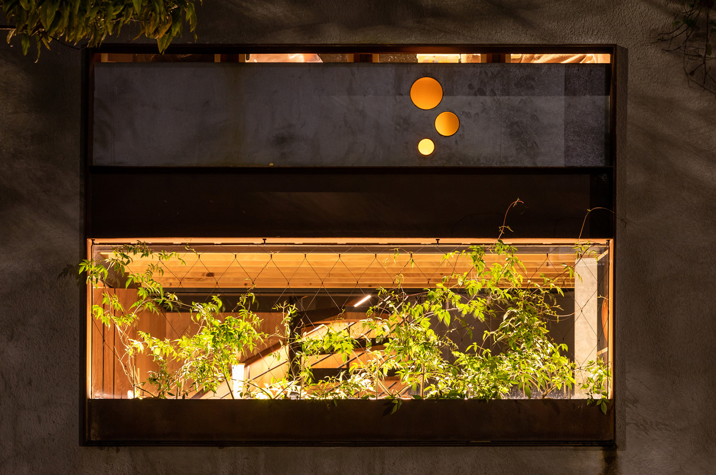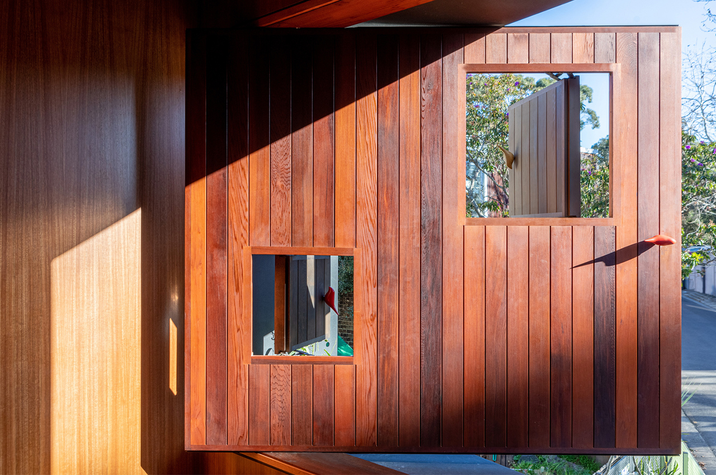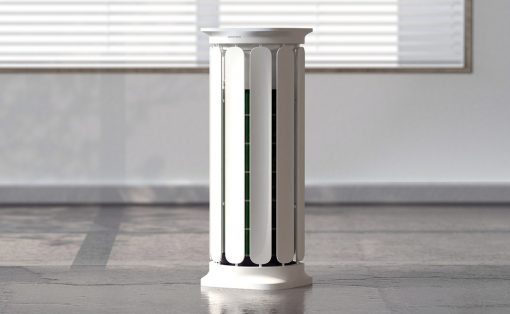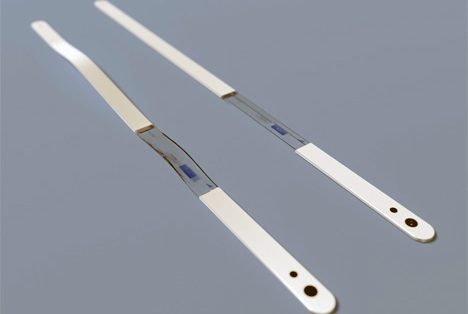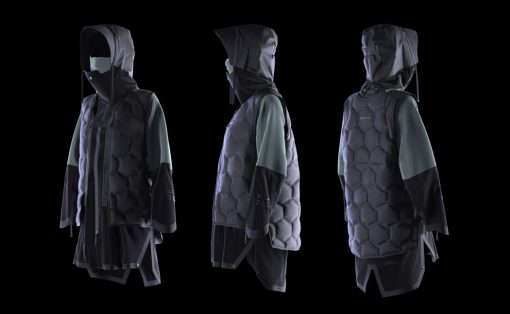Think of the Welcome to the Jungle House (WTTJH) as a sanctuary for a modern sustainable lifestyle. It enables carbon-neutral living with the most luxurious and artistic aesthetic! It addresses climate change with a design that blends sustainability, landscape, fauna, and architecture for them to exist symbiotically. WTTJH is located in Sydney and the most interesting feature is the aquaponic rooftop masked within a heritage-meets-modernism interior style. This example of sustainable architecture shows us that the future is bright for environmentally conscious design without compromising on form or function.
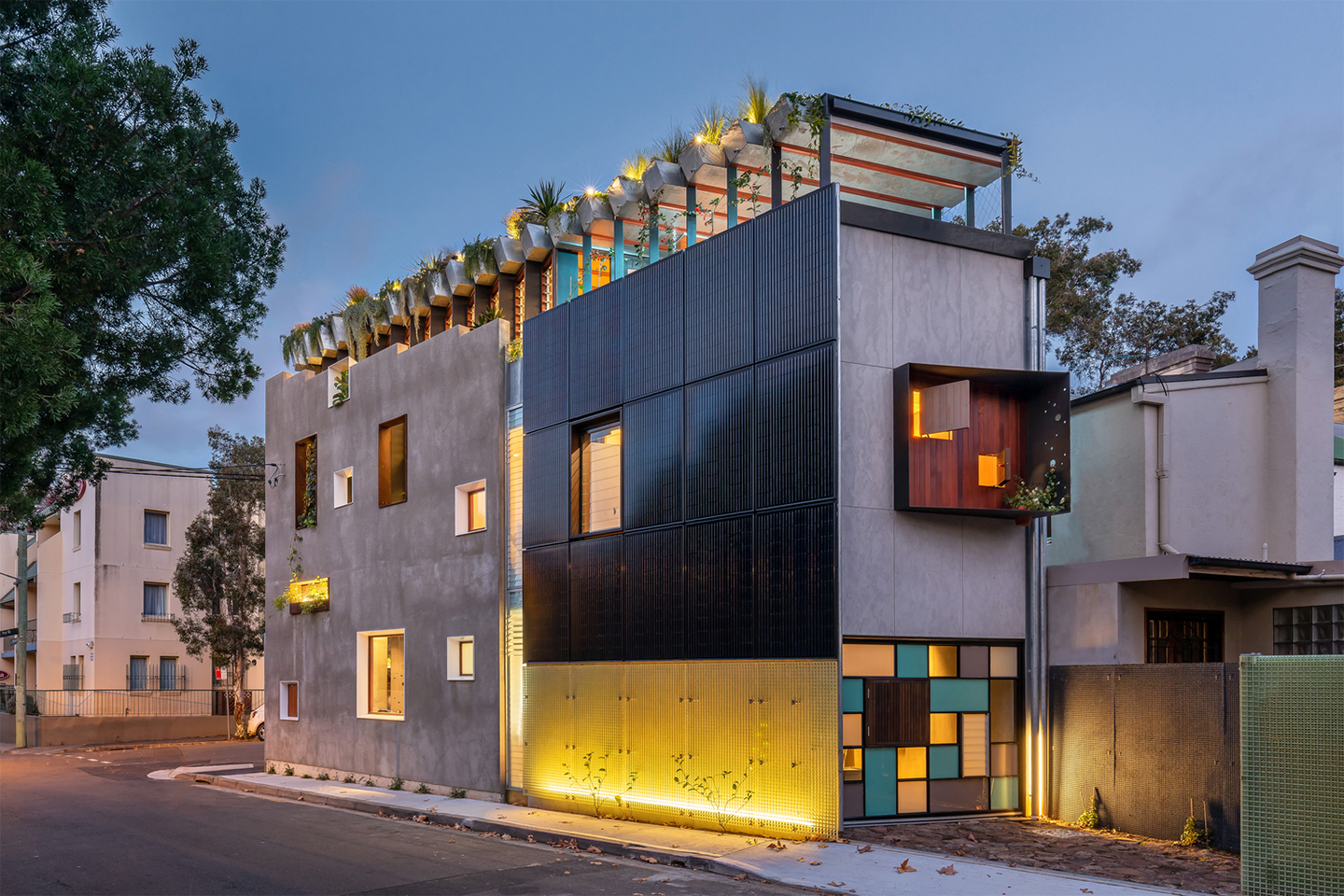
WTTJH is built within a rejuvenated heritage façade of rendered masonry, steel, timber, and greenery – it is where Victorian row terrace housing meets and a post-industrial warehouse aesthetic. The two-story home was close to collapse and originally occupied the 90sqm triangular site. Due to strict heritage controls, it was untouched and in despair till the rejuvenation project by CPlusC brought it back to life in a way that was conducive towards a better future for the industry and the planet.
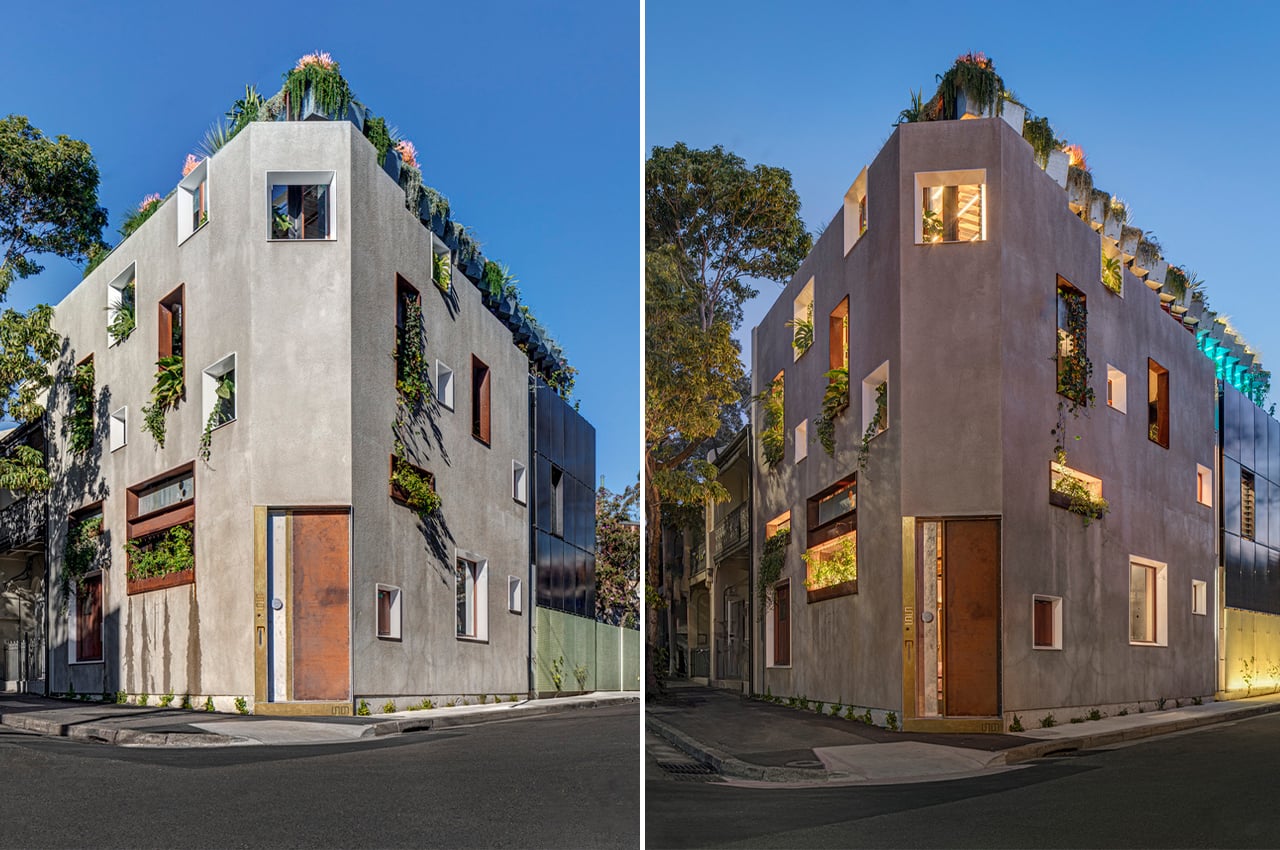
The original window openings have been framed in pre-rusted steel and juxtaposed with new openings framed in gloss white powder coat steel which adds a wonderful then-and-now element. A black photovoltaic panel array on the northern façade harnesses sunlight throughout the day and acts as a billboard for the sustainability in the architectural structure which is a contrast to the original heritage facade. The rooftop is made from steel planter beds that provide deep soil for native plants and fruit and vegetables. The garden beds are irrigated from the fishpond providing nutrient-rich water created by the edible silver perch (fish)!
The house features a glass inner skin that is fully operable from the outer punctuated masonry façade, providing an abundance of natural light and views while maintaining privacy. This interstitial zone also helps with passive thermal regulation across the upper floors with planter beds ‘floating’ in between the glass and masonry skins to provide cooling to internal spaces via transpiration. The floating planter beds are also an integrated structurally engineered solution to the lateral bracing needs of the masonry wall.
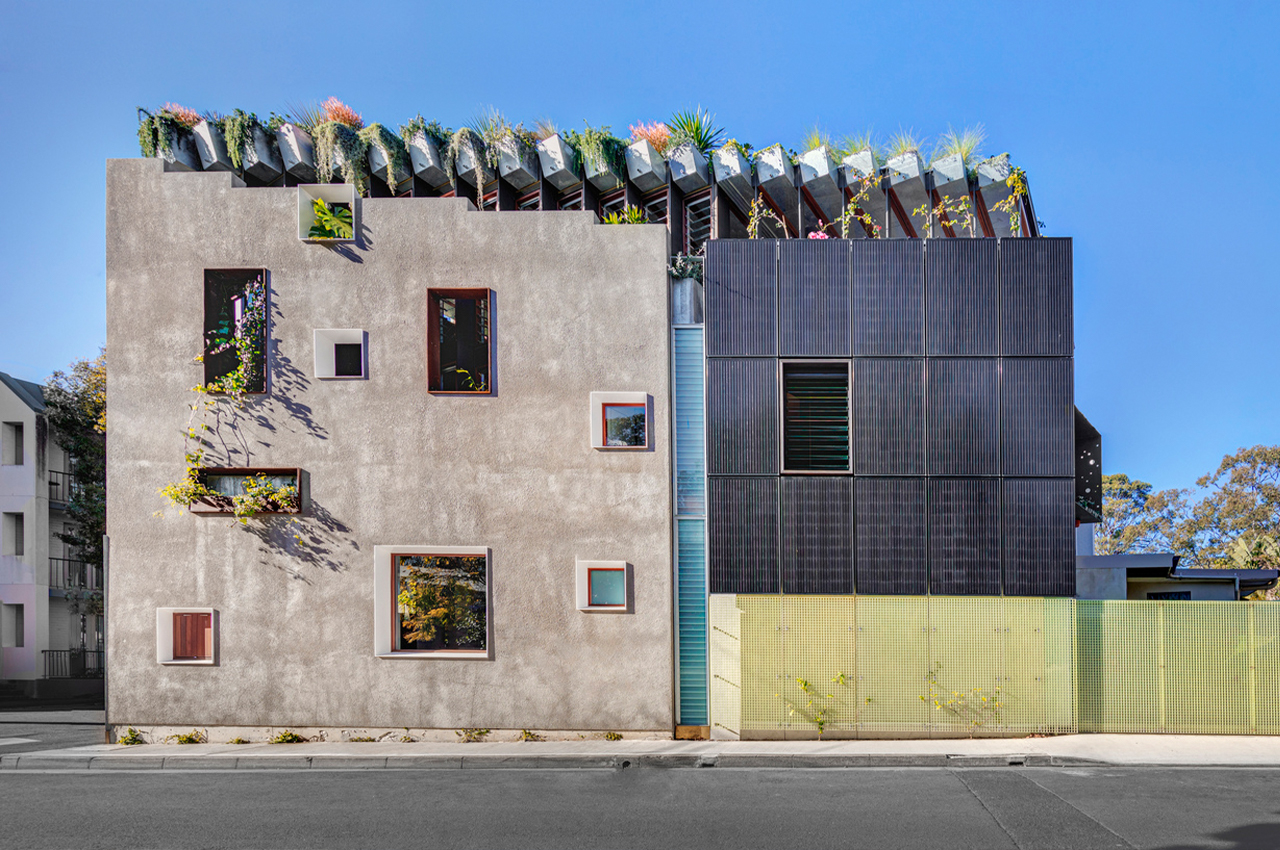
Right from the ground to the roof, you’ll see raw textures of burnished concrete and fiber cement panels. I love the ascending steel and recycled timber stair to the bedroom and bathroom level which adds the Victorian tough. The interiors are finished with rich and warm timber boards lining the floors walls, and ceilings. The upper floor living space has timber flooring and a recycled timber island/dining bench while the kitchen has been assembled from an array of machined and polished metals as a contrast to the floors below.
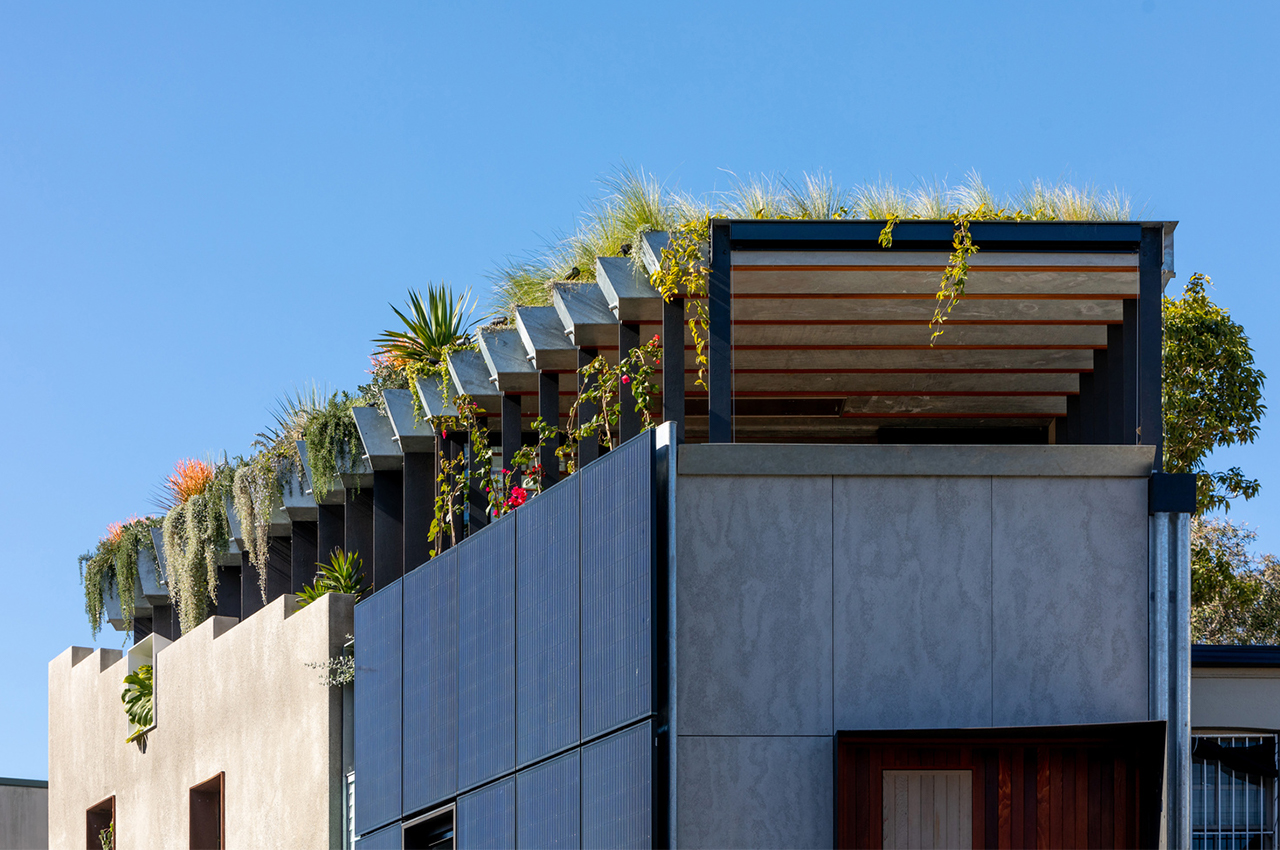
A colonnade of thin steel blade columns supports the roof above and has been deliberately staggered perpendicular from the building’s edge to provide shade from the afternoon sun which keeps the house cool in the summer without any mechanical shading device. The hot-dip galvanized planter beds complete the roof. These structural roof ‘troughs’ are beams spanning up to 8.5m while holding deep soil for the planter beds, exposed at their bases to create the industrially raw ceiling finish below, a detail complimented by the stainless steel and brass aesthetic.
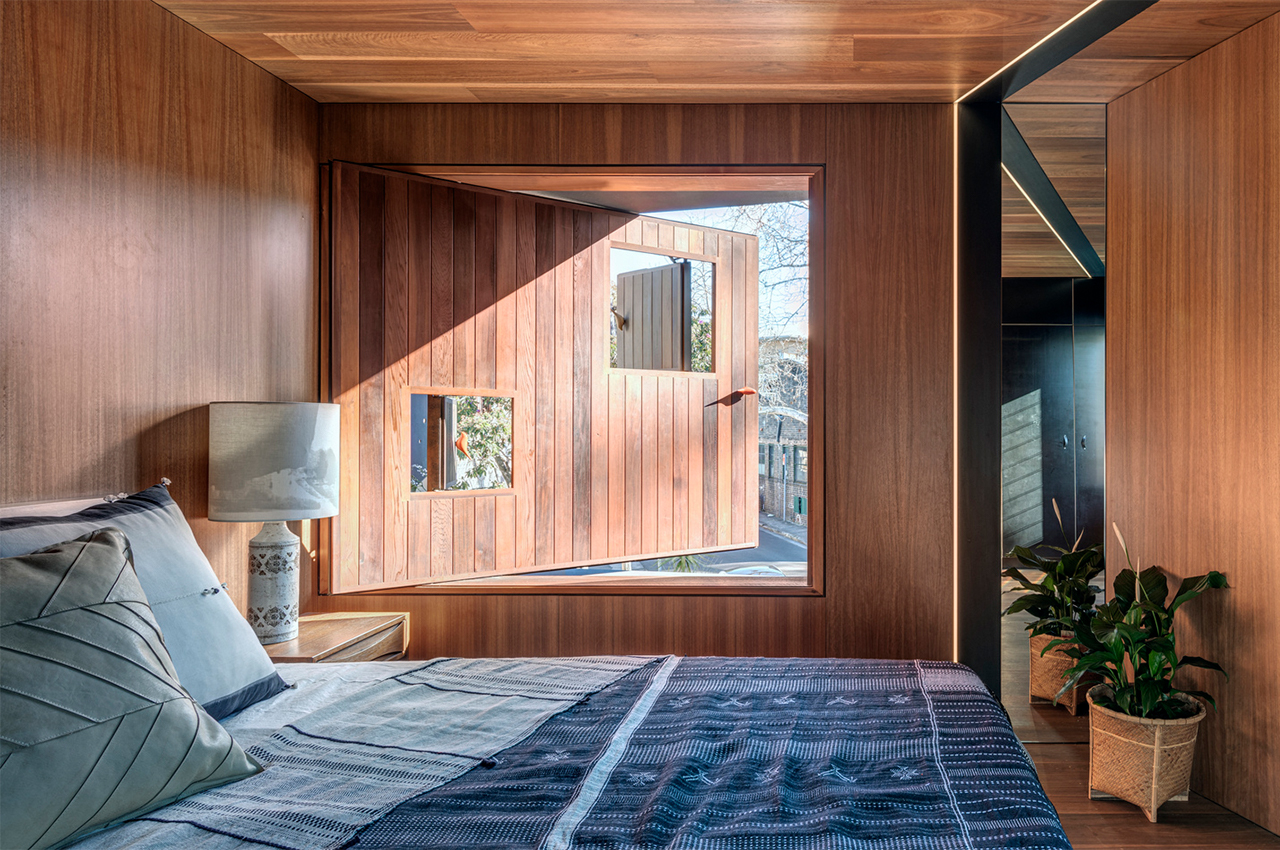
“It is an architectural structure that explores active and passive systems, the poetic, the emotional, and the nurturing capacity of human beings to reverse the impact of climate change and to establish resilience through architectural design that addresses some of the profound pressures on the natural world. It is both a functional and a symbolic advocate for innovation design and sustainable living. It is the architecture of climate change activism where sustainability, landscape, fauna, and architecture exist symbiotically,” says the team.
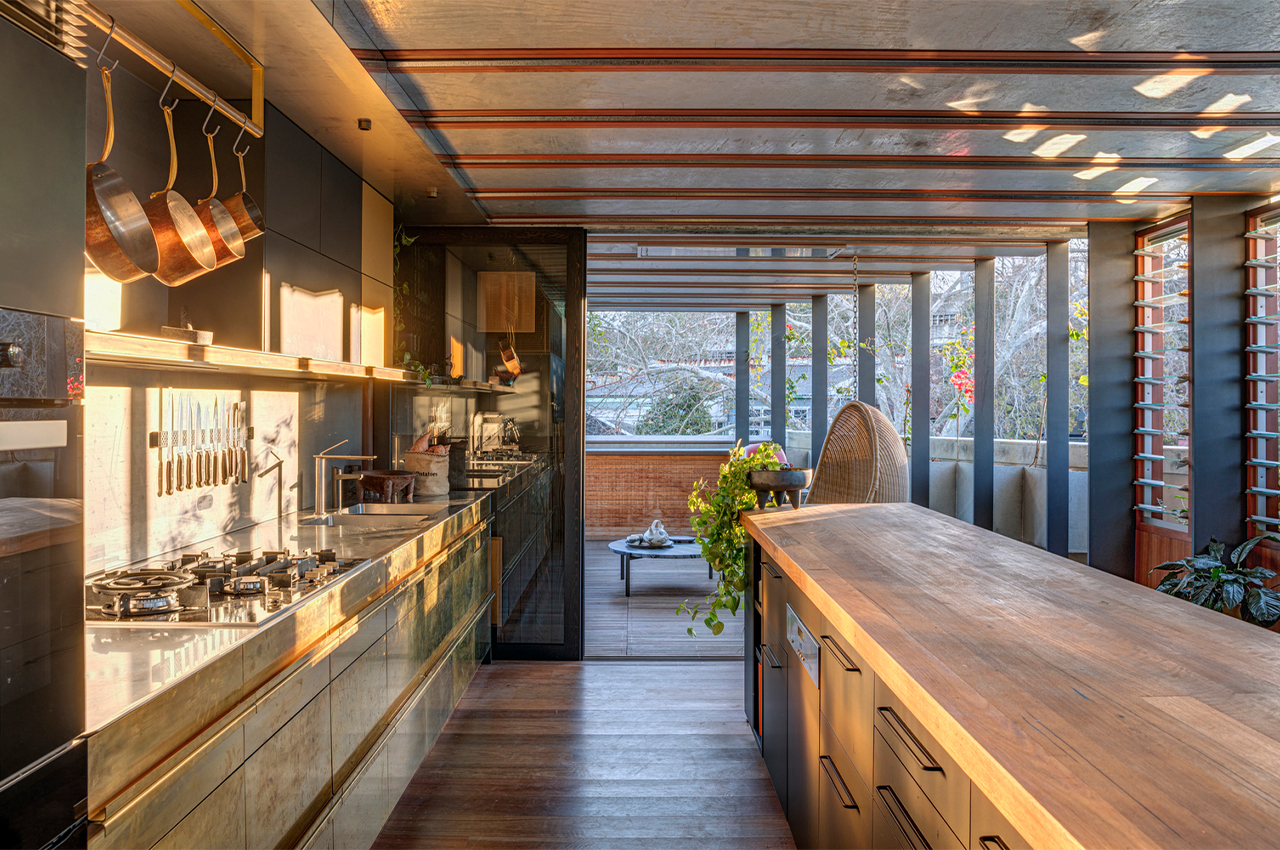
Conserving our resources and living sustainably is critical for our survival. Le Corbusier famously said that a house is a machine for living in but that was a century ago. Now, if we are to survive the next century, our house has to be a machine to sustain life. We must promote these values through architectural expression to the masses who largely consume architecture through the media so aesthetics can’t be ignored.
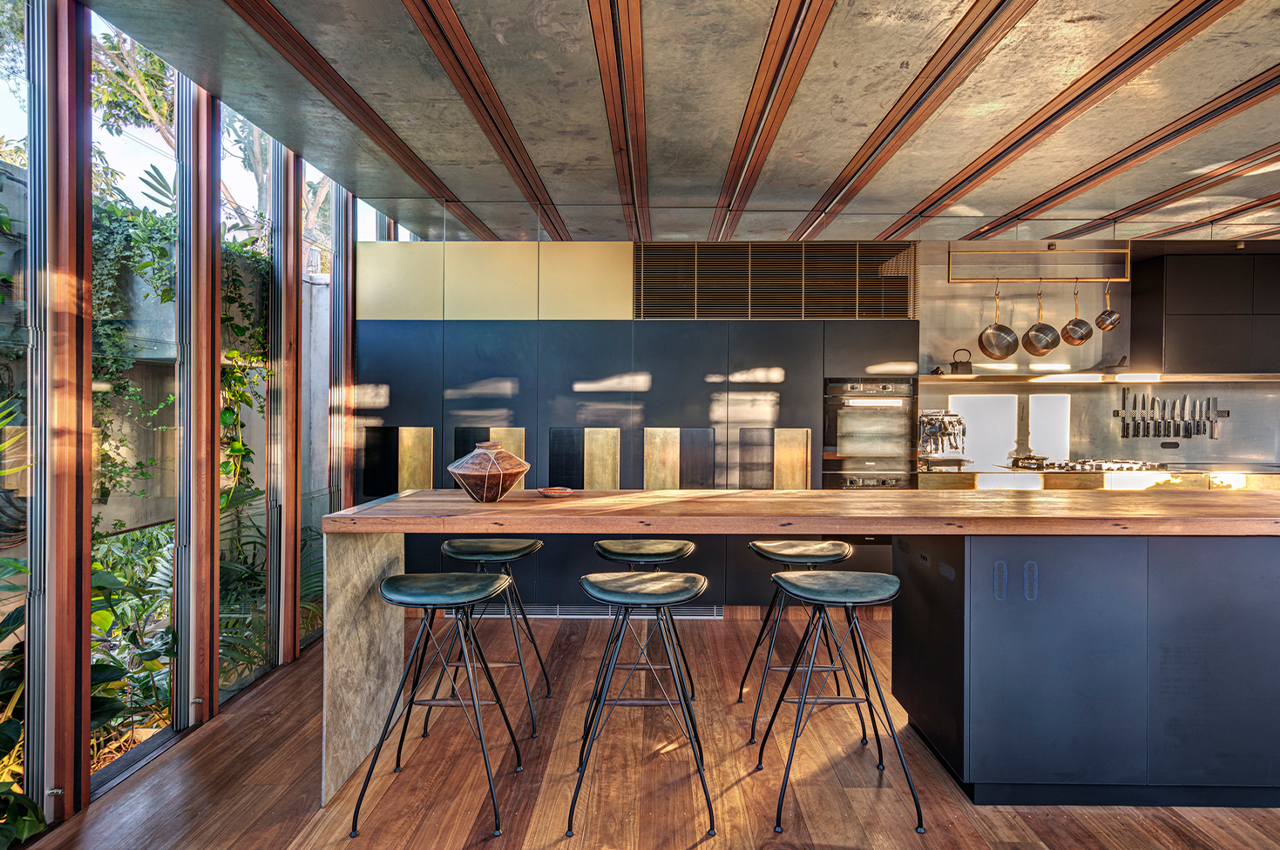
Architecture should be more than beautiful: it should generate and store power; harvest and recycle water; help produces food; have systems to recycle and reuse the waste it produces if we are to use our industry as a weapon against the climate crisis. We need an architecture that nourishes the mind, body, and soul; where landscape, food, nature, garden, environment, energy, waste, water, and beauty exist symbiotically – something that the Welcome To The Jungle House is a shining example of.
Designer: CplusC Architectural Workshop
