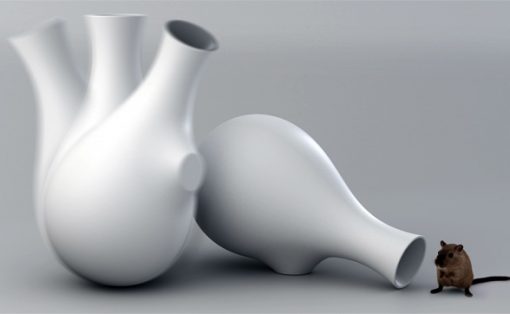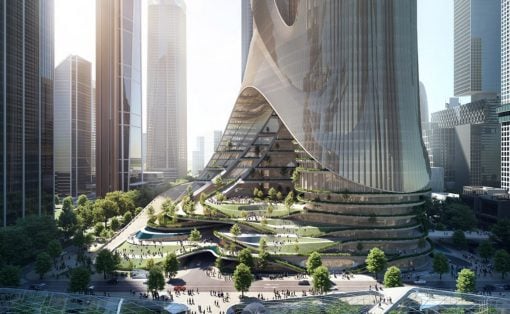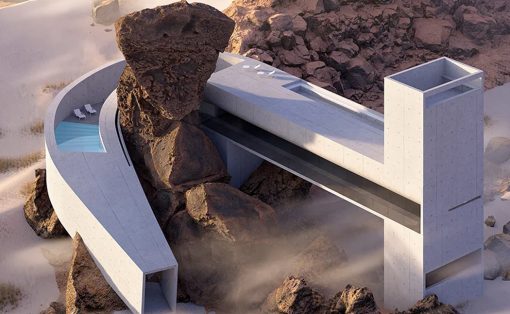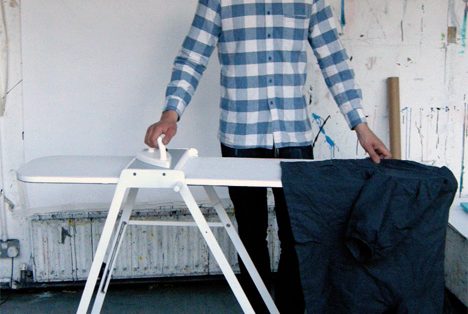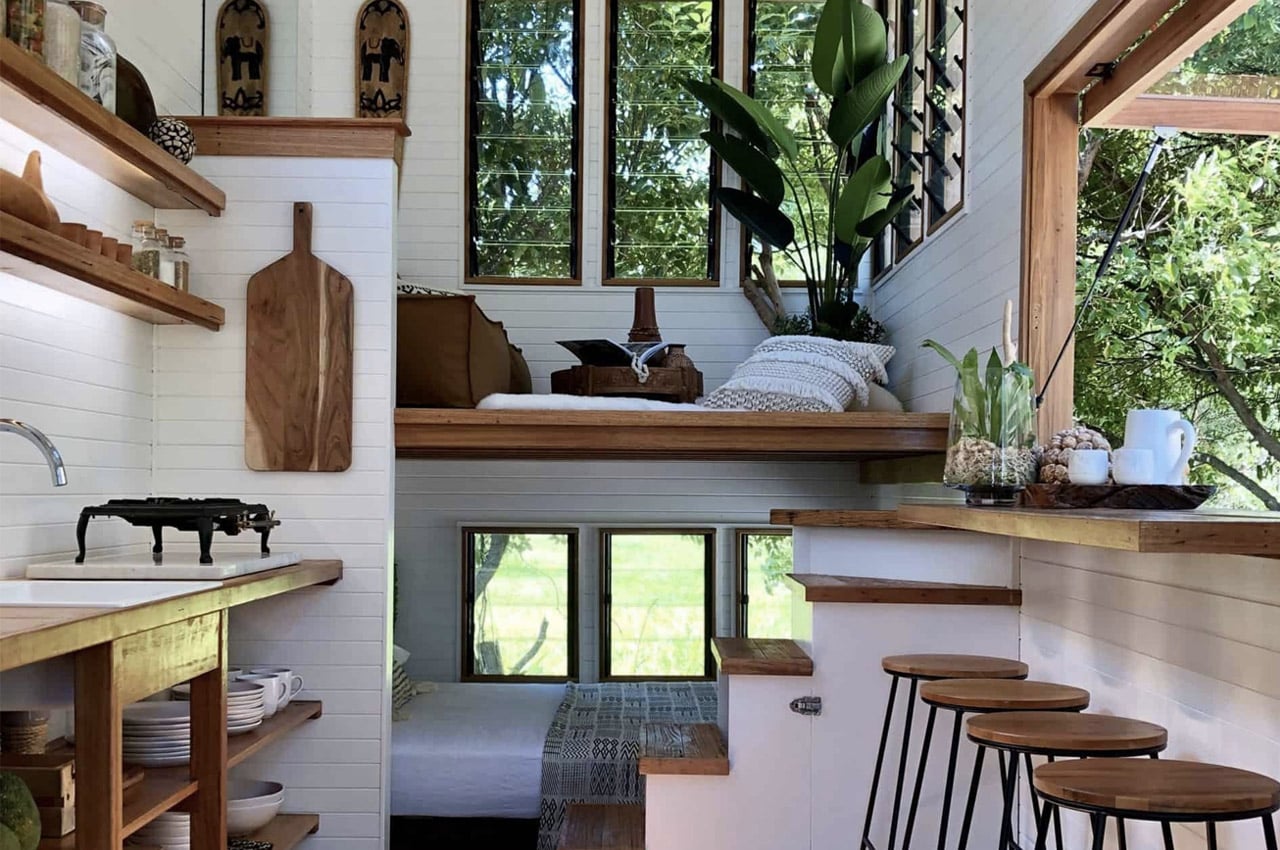
2020 was a major wake-up call for the world, and since then everyone’s been aspiring toward’s eco-friendly and mindful ways of living. As a result, tiny homes have been taking over the architectural world and they continue to grow popular by the day. What started off as a cute little trend is now turning into a serious option for home spaces. And one thing is for sure – tiny homes are here to stay! And just because they are tiny in size, does not mean they cannot be beautifully done! This collection of tiny home interiors are major inspiration goals, proving big things come in small packages. Warm, peaceful, and organic – these interiors will have you drooling over them!
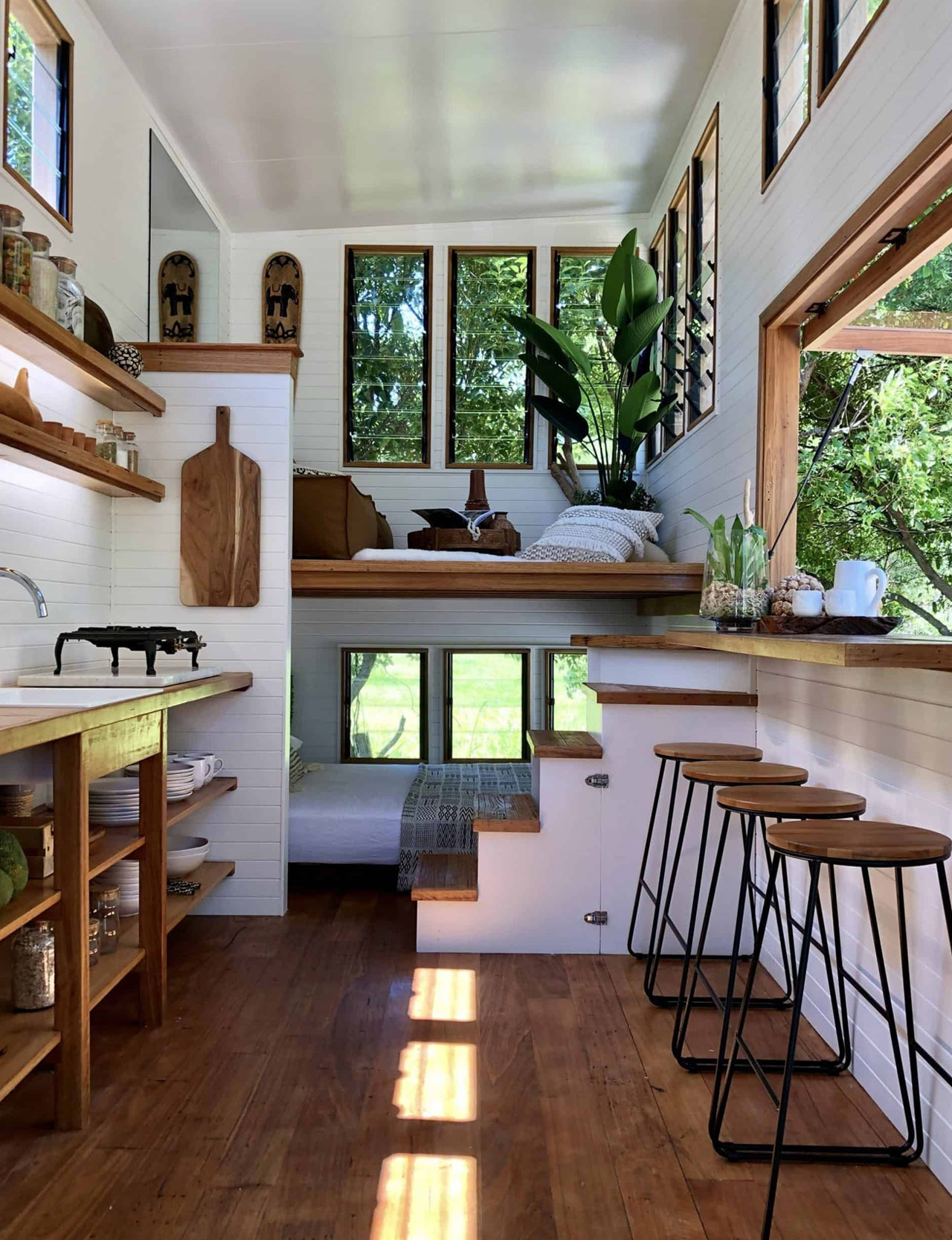
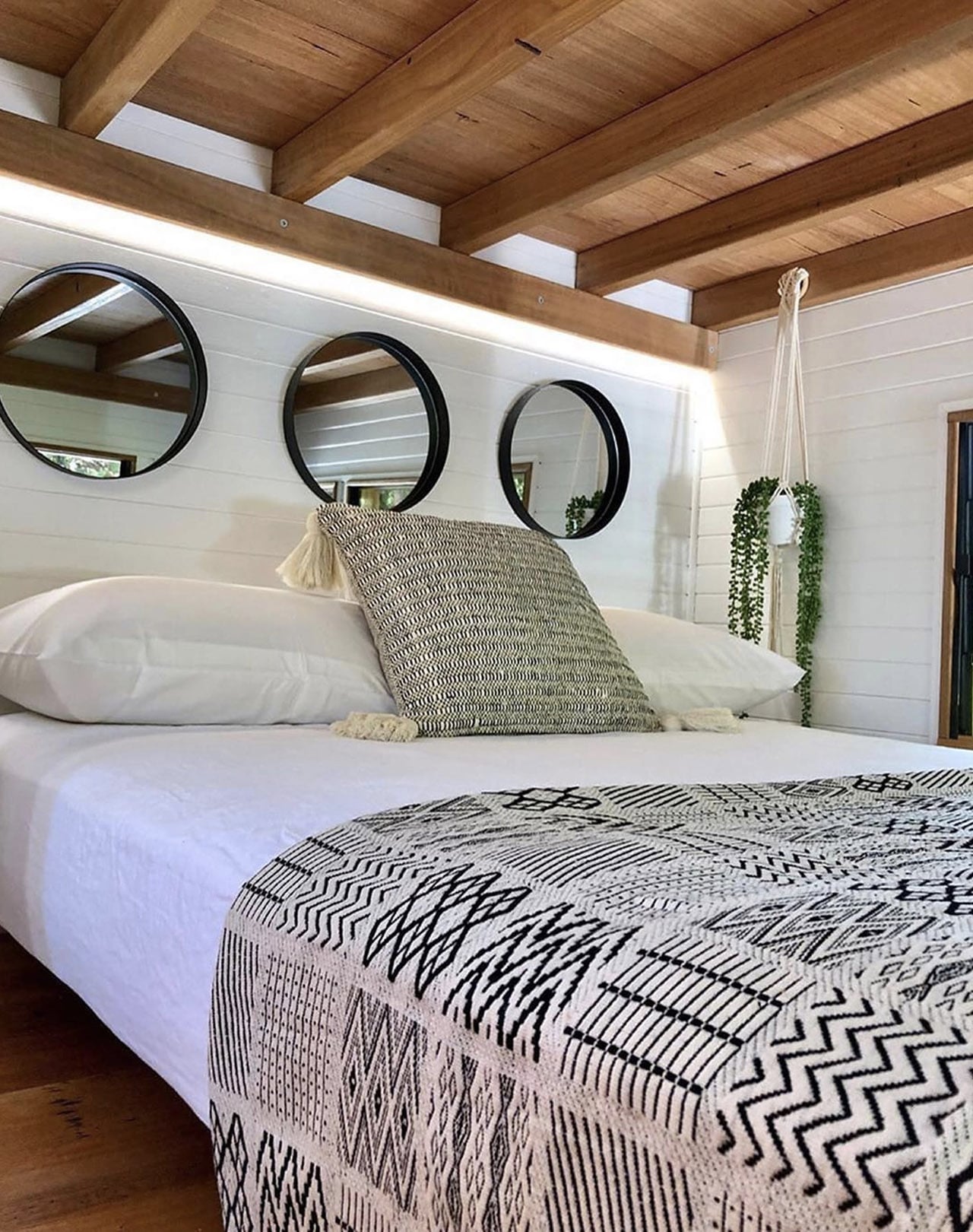
The interiors of the Banjo Tiny House by Little Byron are super warm and homely! Wooden flooring, bar stools, and a cozy bed, nestled next to stairs that lead to an intimate chilling spot, make it a space that may be tiny but still extremely fulfilling. An abundance of windows makes it an open and free-flowing space!
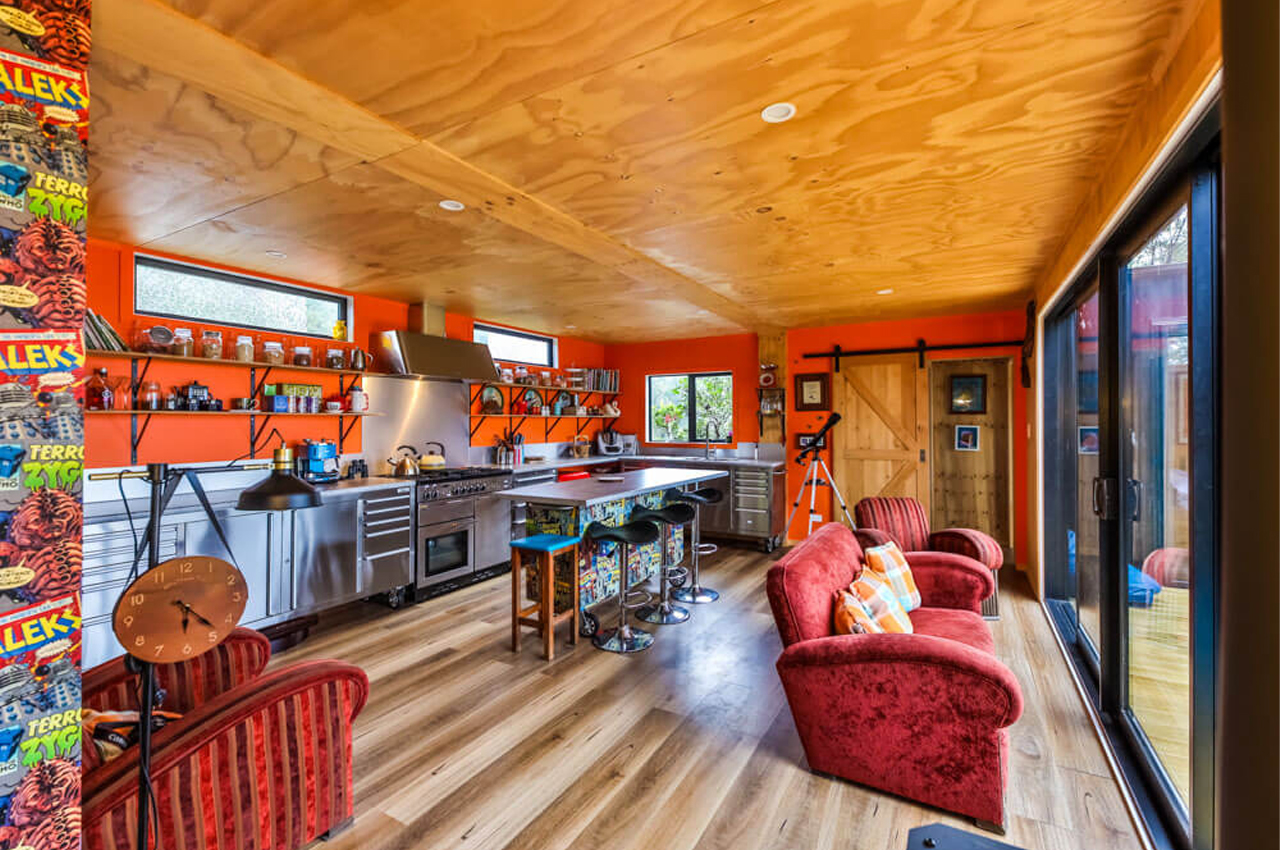
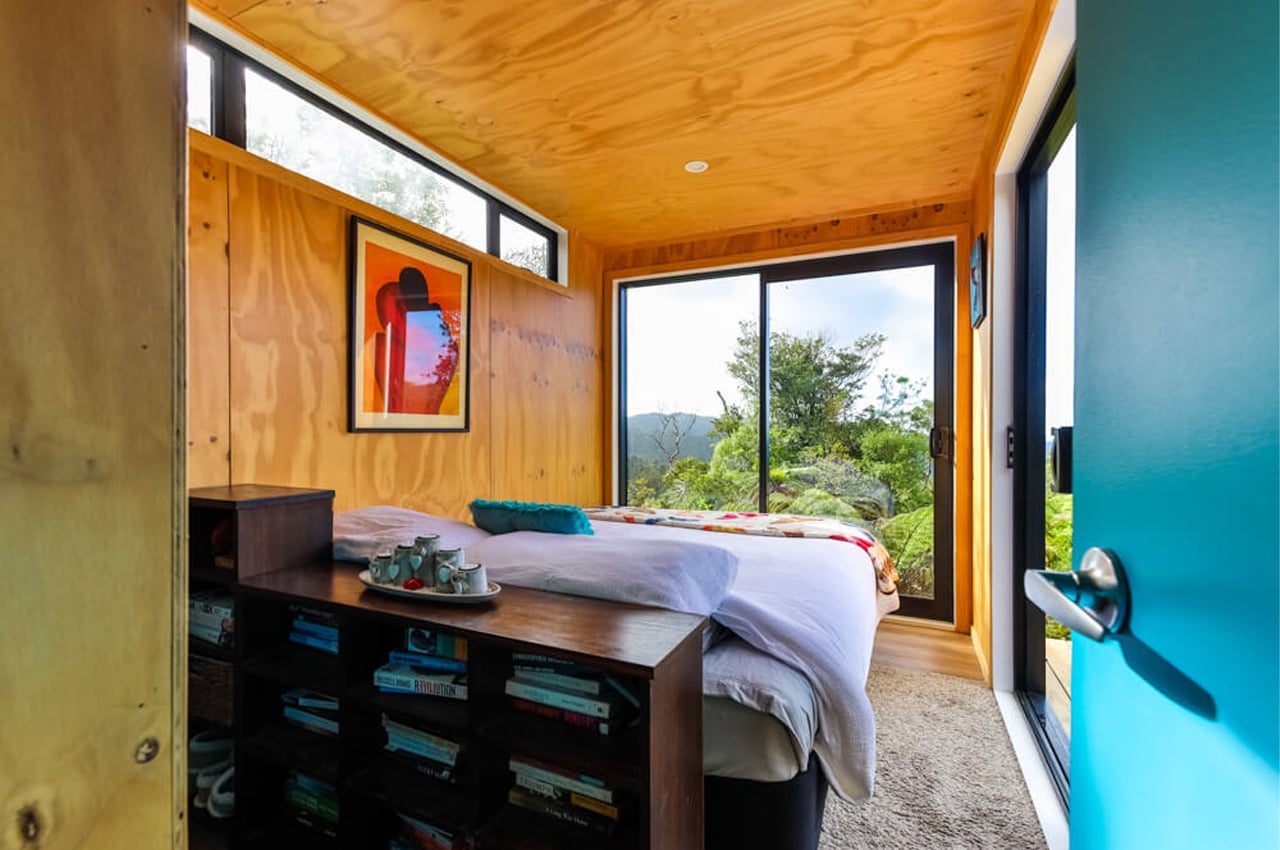
Composed of five shipping containers, Rosie’s tiny home benefits from natural eco-insulation and an industrial build that’s long-lasting and durable. Four of the five shipping containers are dedicated to actual living space, while the fifth shipping container only keeps the home’s mudroom. The mudroom primarily functions as a transitional space between the outdoors and indoors. Inside, Rosie houses the batteries, inverter, and power board for the solar panels that line the roof, keeping the hum of the inverter an appropriate distance away from the bedroom. Unfinished plywood panels line the one bedroom of the house, highlighting the panoramic view of the surrounding environment, as seen through the double-glazed, floor-to-ceiling windows.
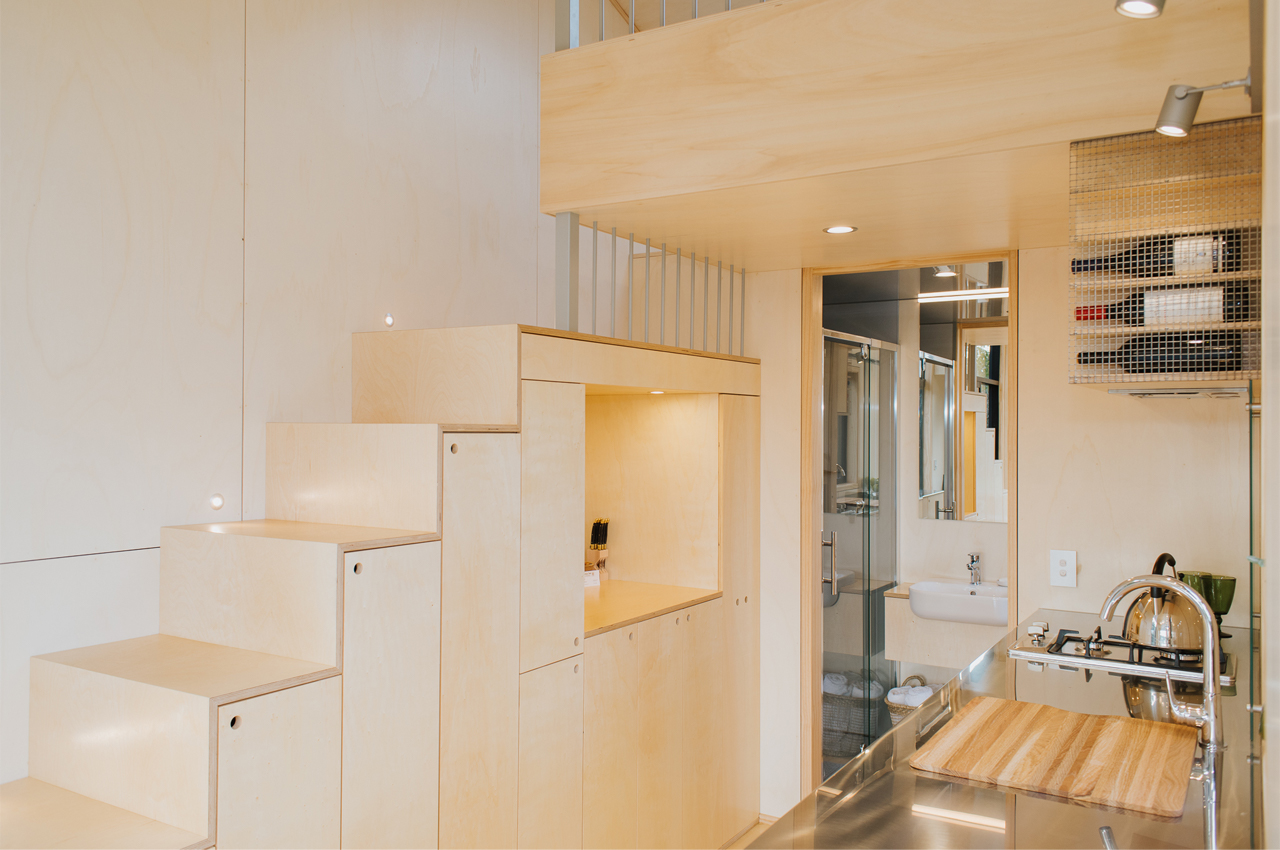
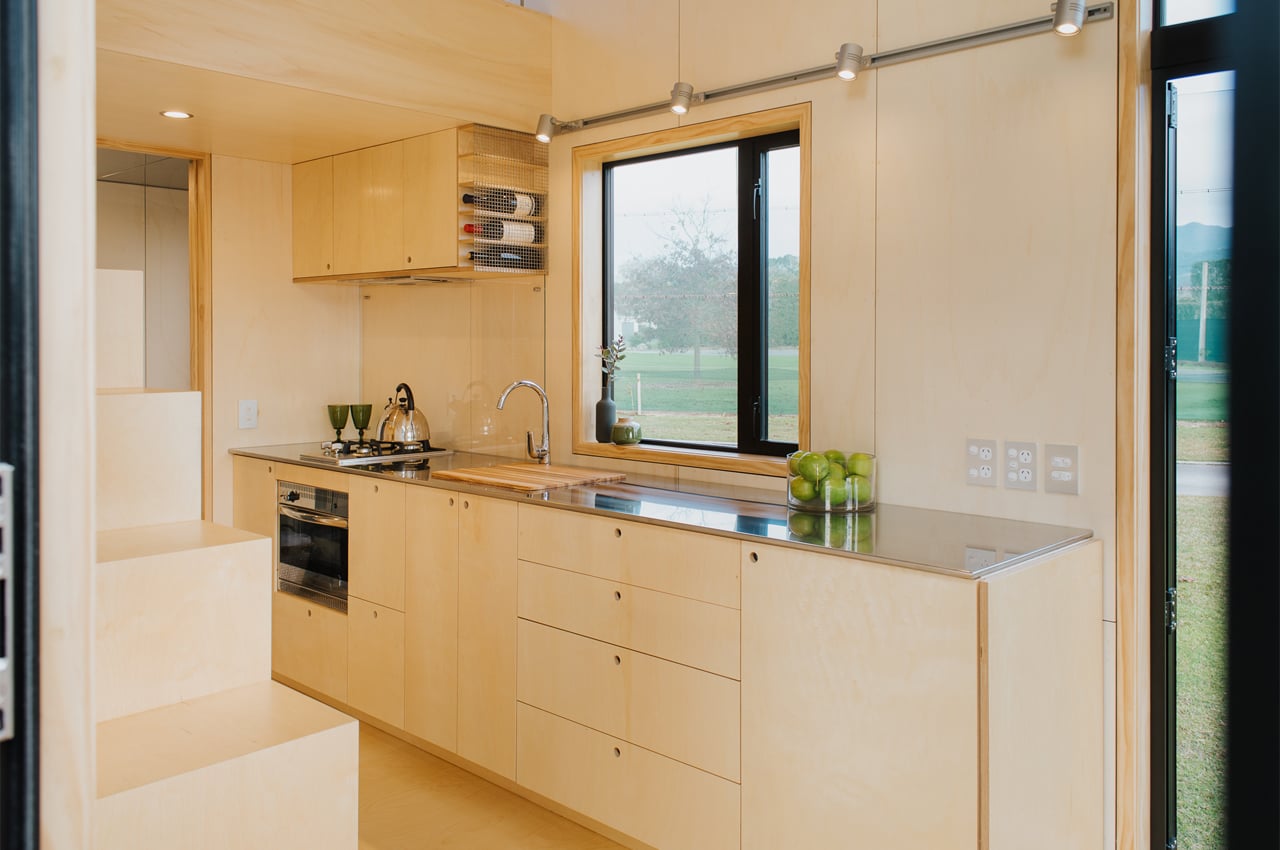
Ohariu was built by First Light Studio and Build Tiny from a client’s brief calling for, “a refined tramping lodge on wheels.” That’s code for hiking, for all us Americans. With plenty of open interior space, when the french doors open up, the interior seamlessly blends with the outside. Poplar plywood line the walls and furniture of Ohariu’s interior living spaces for the bright, sunlight-drenched room.
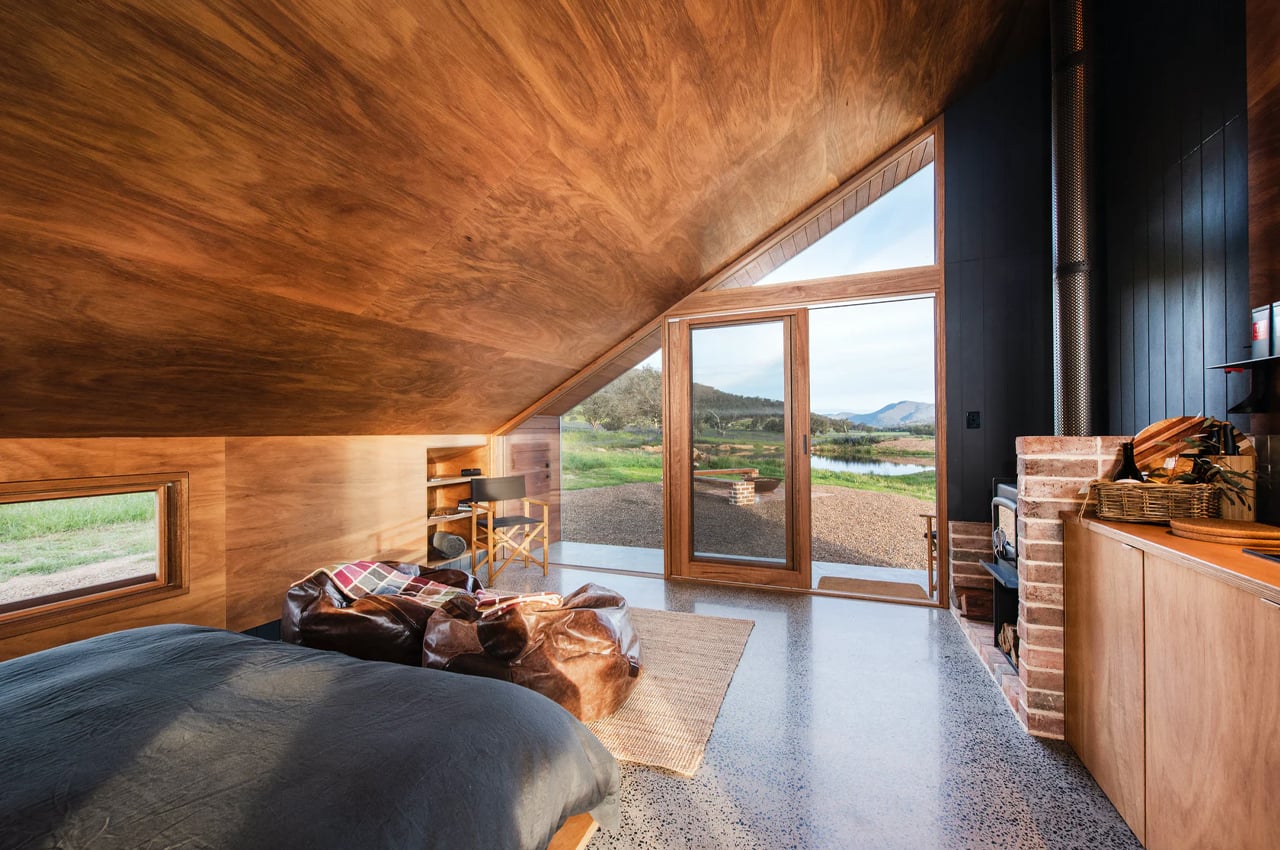
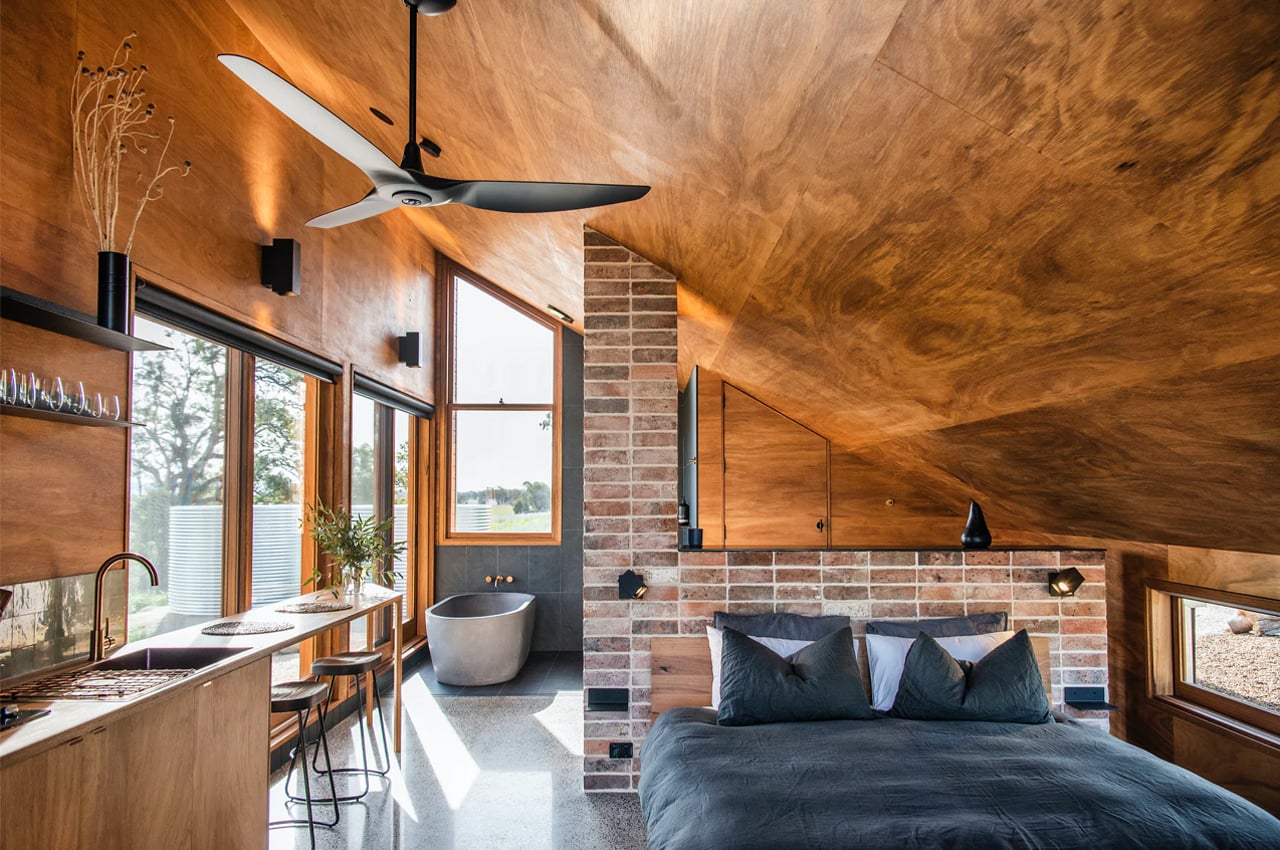
Inside Gawthorne’s Hut, rich and textured timber panels stretch over the walls and ceilings, giving the home a cozy, nesting atmosphere. Gawthorne’s Hut’s micro floor plan of 40m2 feels larger than its measurements thanks to an open floor plan that extends throughout the home, with the one exception being the WC. Throughout the tiny home’s interior, repurposed bricks and rich timber panels line the walls, ceiling, and furnishings. The king-sized bed’s head post, for example, was handcrafted from recycled brick leftover from the lot’s previous building.
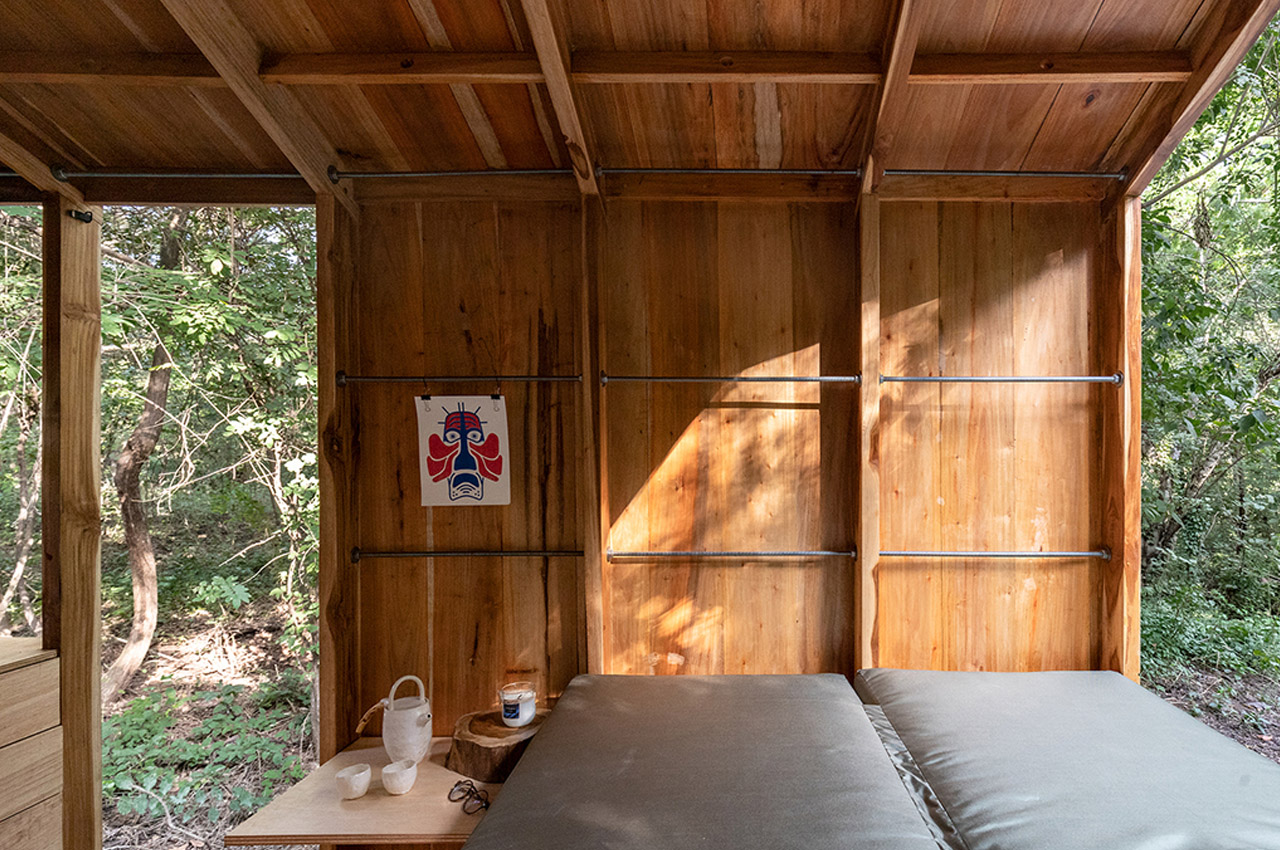
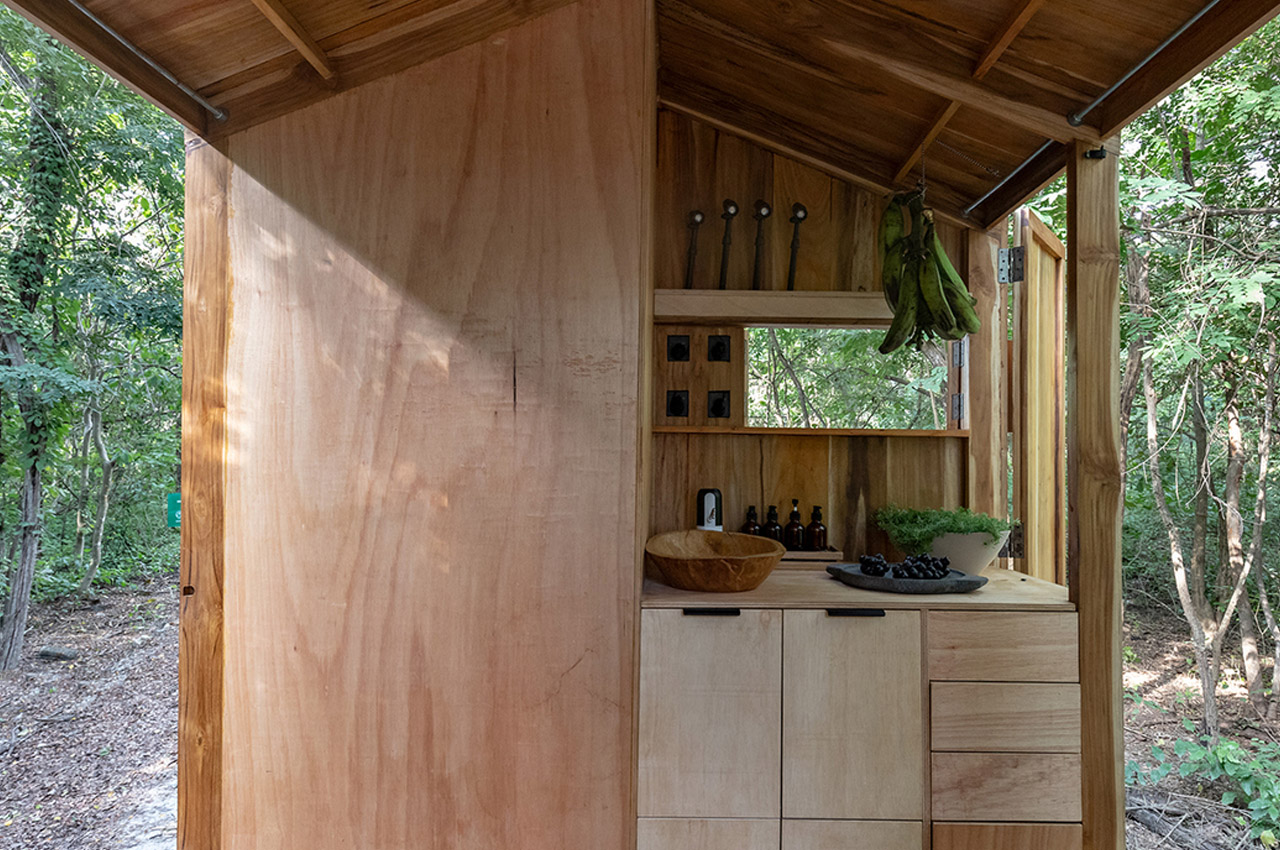
Ecuador-based Jag Studio designed La Casa Nueva – a timber camper that is also a fully functional tiny home so you can set up your base anywhere. It includes a bed, a roof, workstations, a kitchen, and a bathroom making it a comfortable shelter for two people. The interior is divided into five zones based on the structural modulation of the six frames that are located at every two feet to divide the camper according to its functions. The first two modules correspond to the raised bed and storage, the third module is meant for a flexible dining and desk space, and the fourth and fifth modules create a corridor and service area including a kitchenette and bathroom.
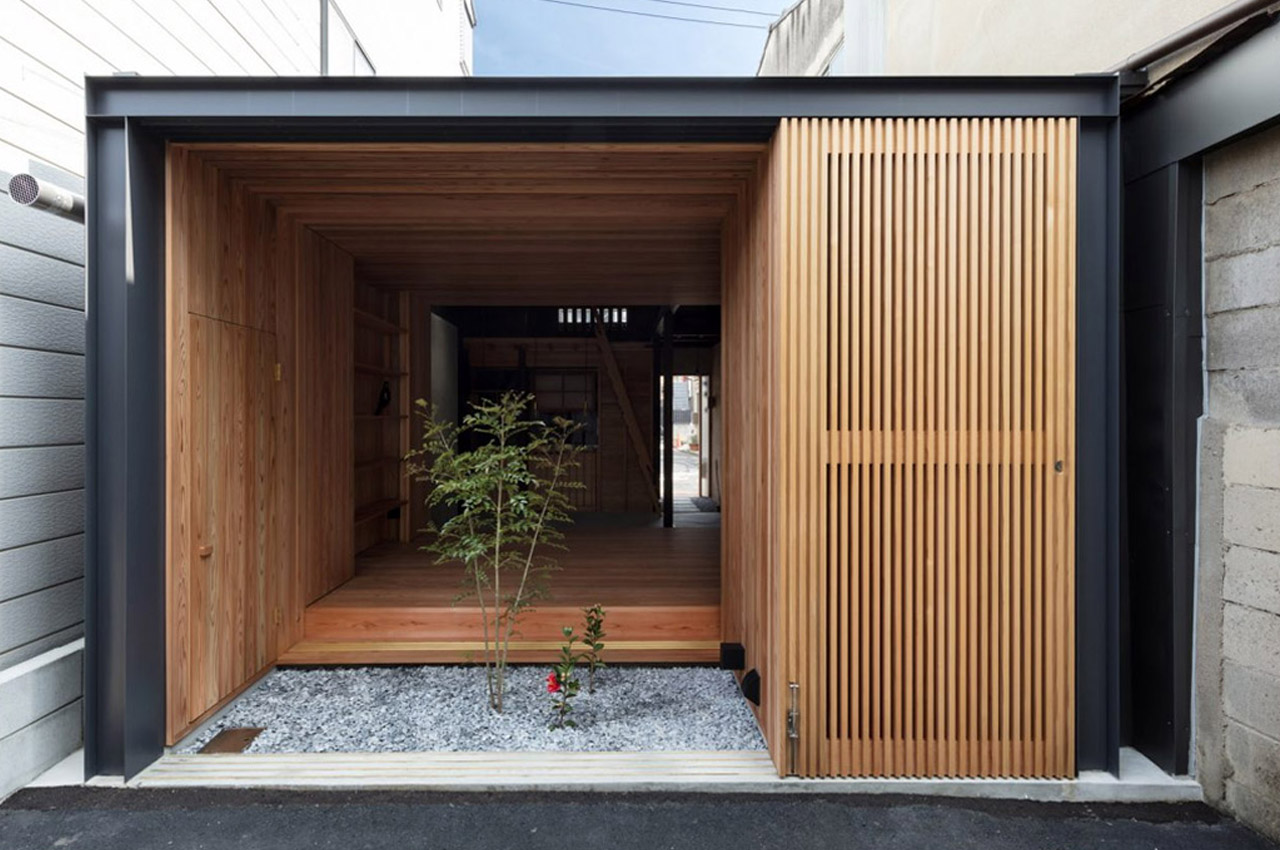
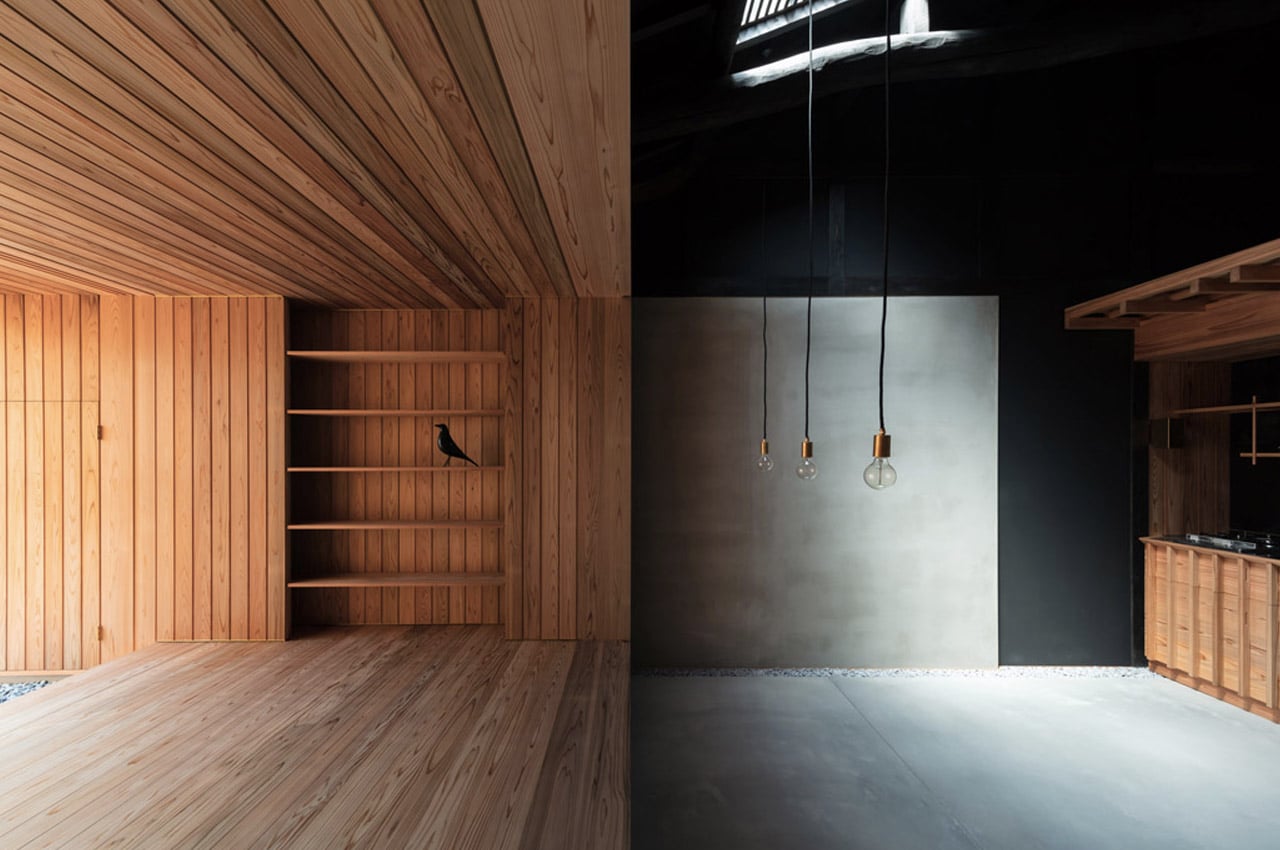
Studio Atelier Luke renovated an old row house in Kyoto, Japan. The small terrace home was transformed into a contemporary house with a black-stained timber ceiling. Deemed Terrace House, the interiors of the home are a harmonious blend of contemporary Japanese and Australian design philosophies. The dark roof is the star feature of the narrow home!
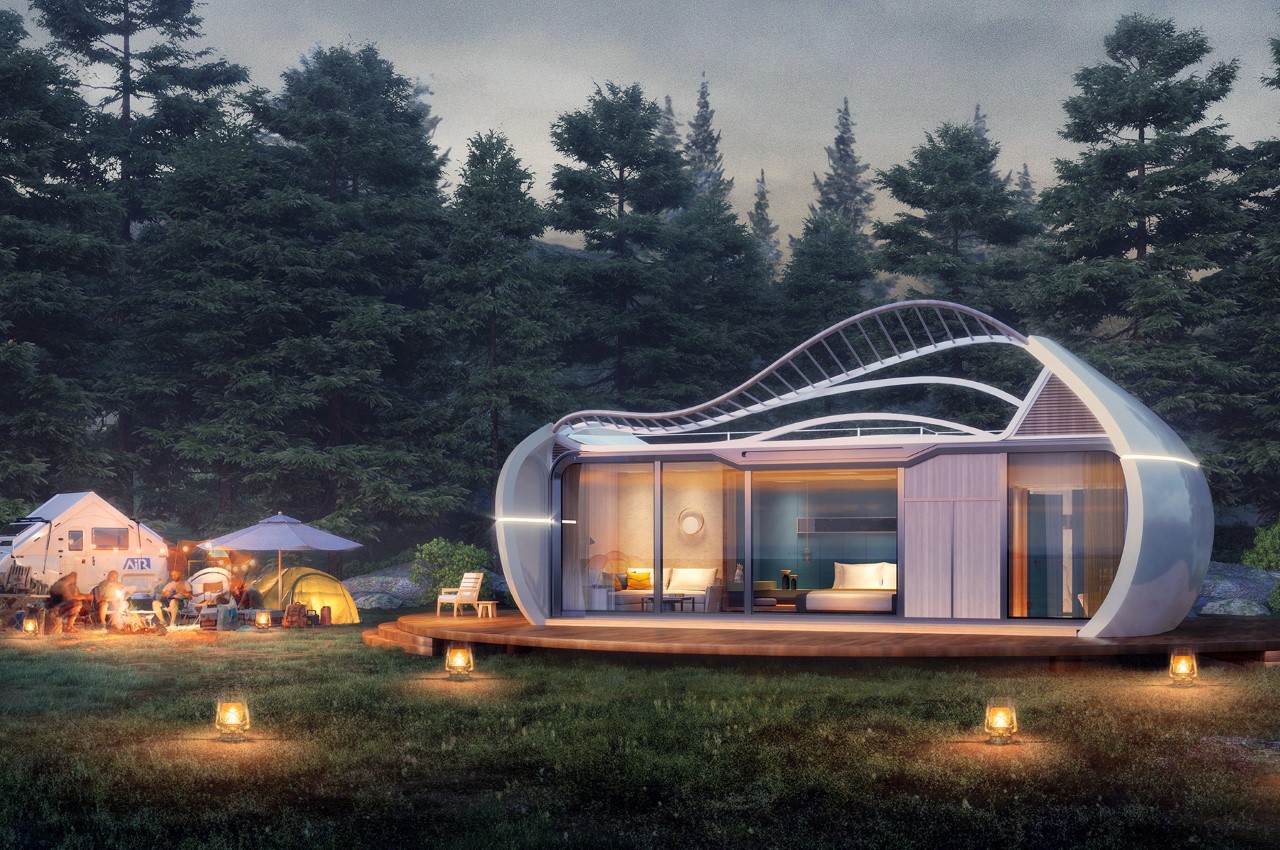
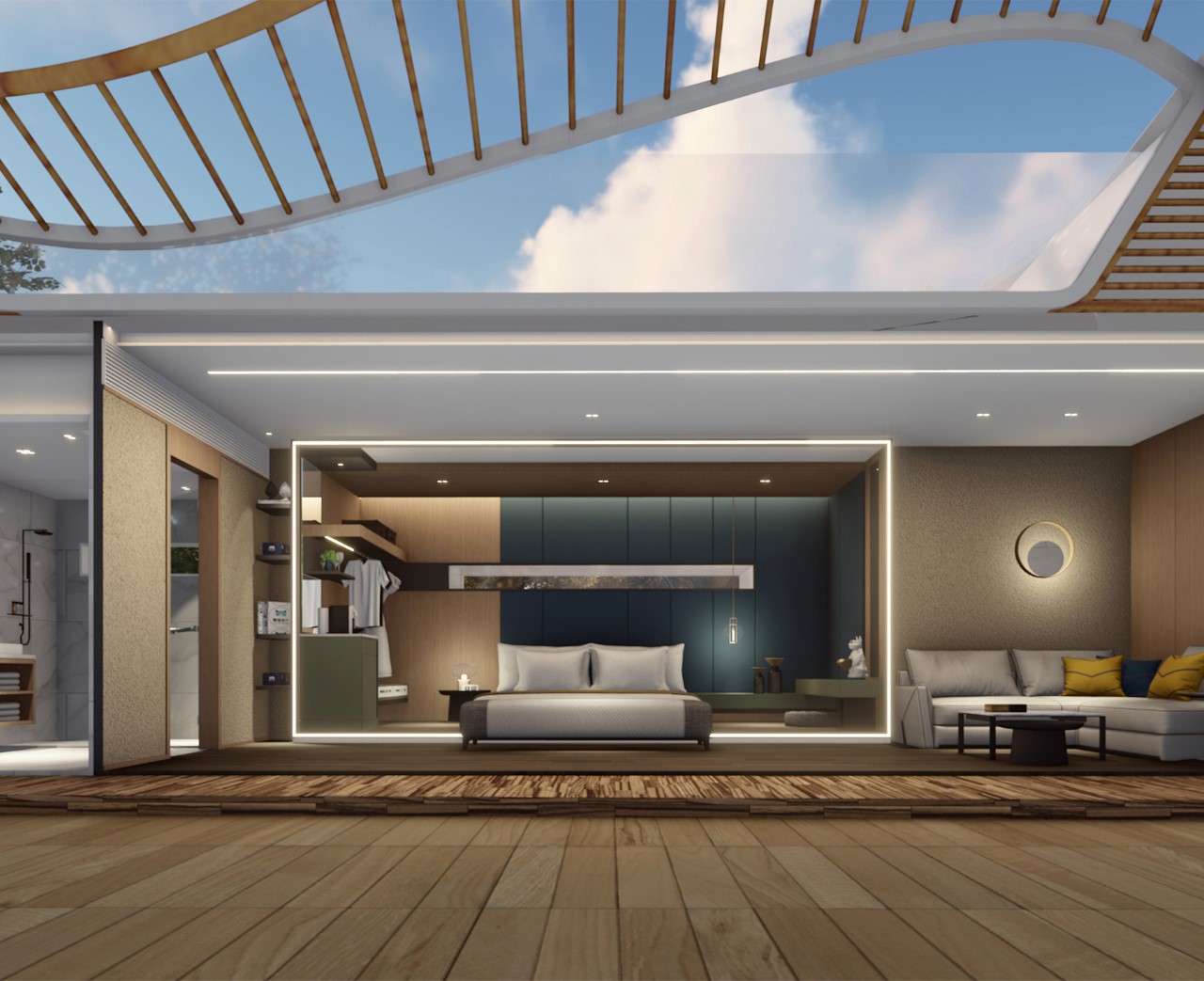
Designed so that you can have a cabin in the woods, a house on the lake, or a property on the beach whenever you want, the Time Holiday is a mobile home that’s focused on what designer Chester Goh calls ‘futuristic sustainability. The front and side, constitute full-frame floor-to-ceiling double-layer laminated glass panels that provide extravagant 360-degree unobstructed views of the outdoors while helping insulate the interiors. The entire structure is designed to telescopically expand/contract, allowing the house to assume a compact form in transit, and extend outwards to create larger spaces and an extra guest room.
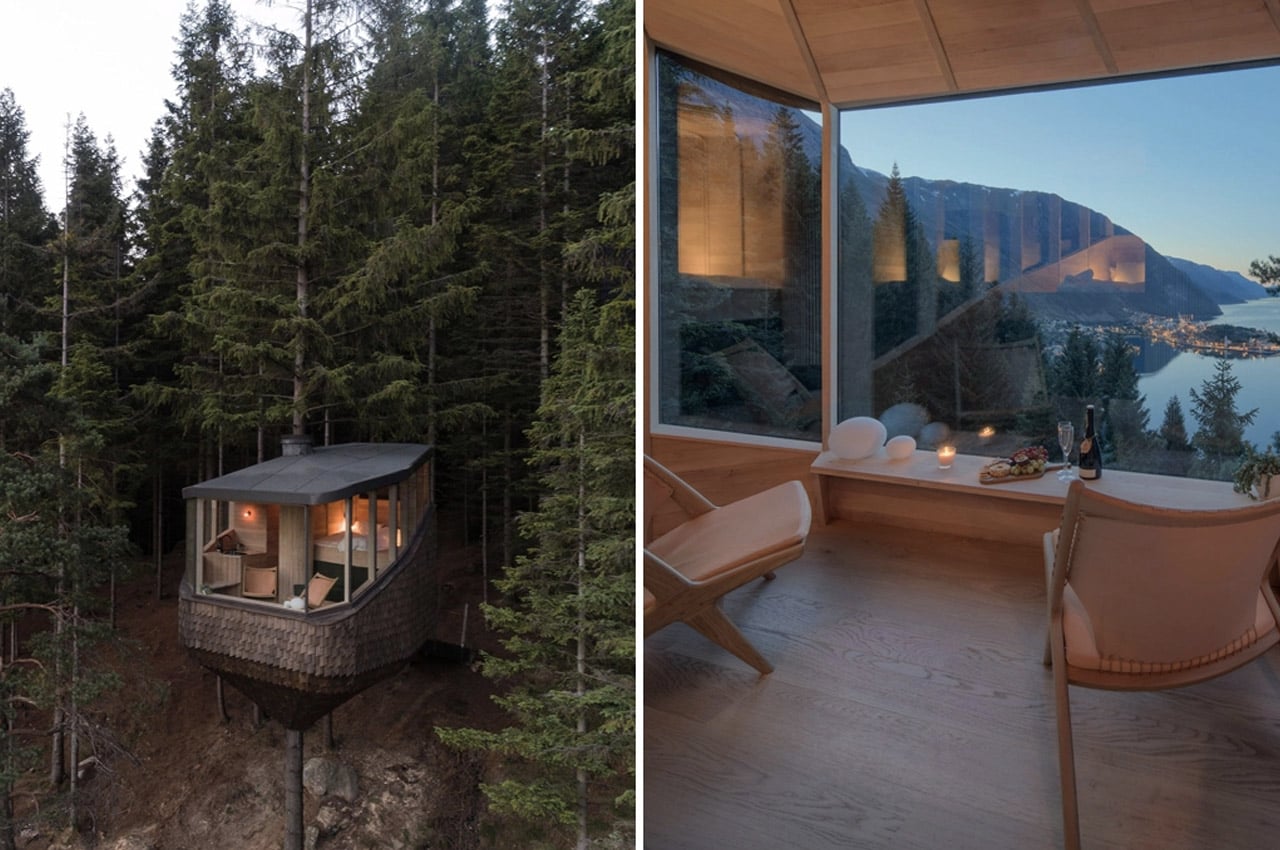
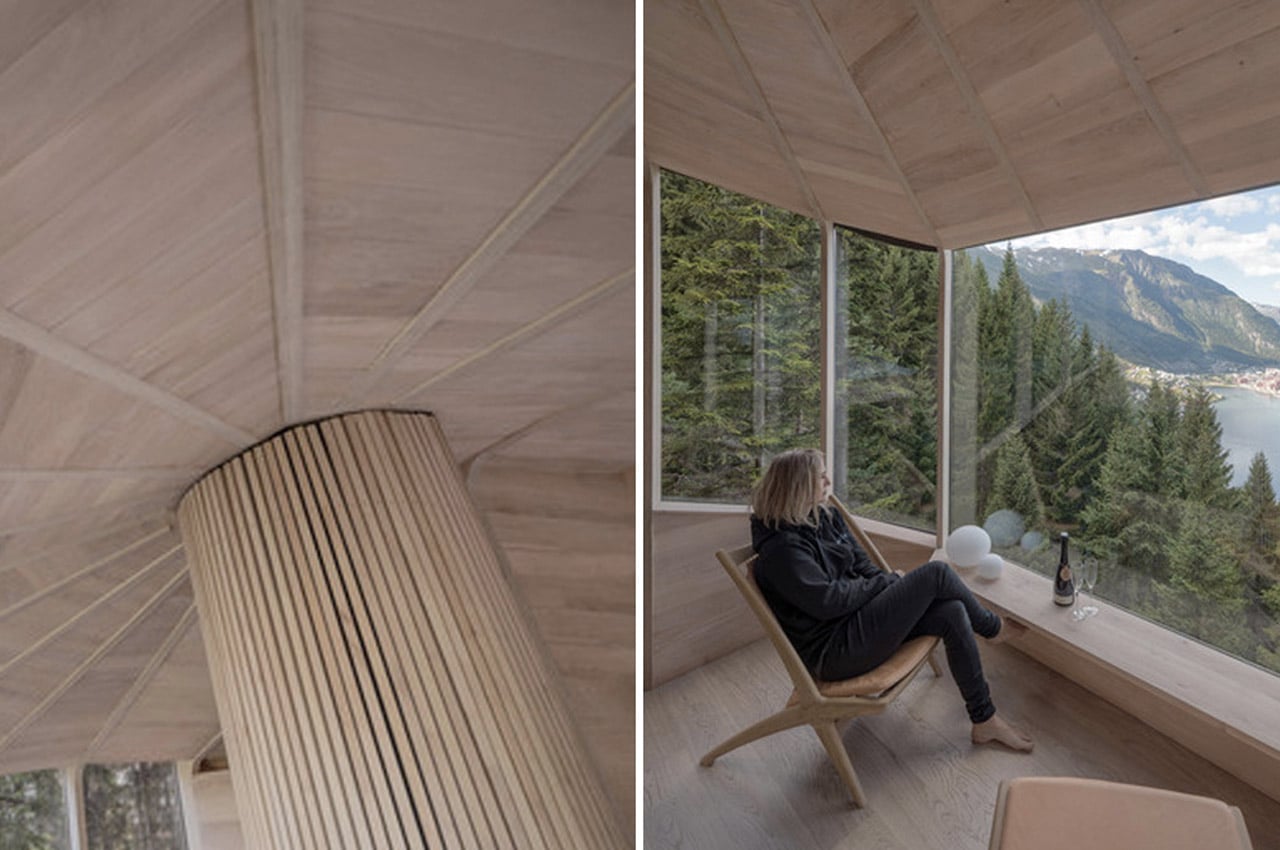
Built on a client’s wish to have a cabin that feels like climbing a tree, Helen & Hard designed Woodnest to bring that feeling to life for its residents. Stationed high up in a pinewood forest somewhere in Odda, Norway, Woodnest finds its nesting place 6 meters above the forest floor. Inside, the treehouse is warmed up and coated with black alder panels. The lighter hue of black alder works to brighten up the inside of Woodnest. Warm, ambient lighting turns the treehouse into a lantern come dark.
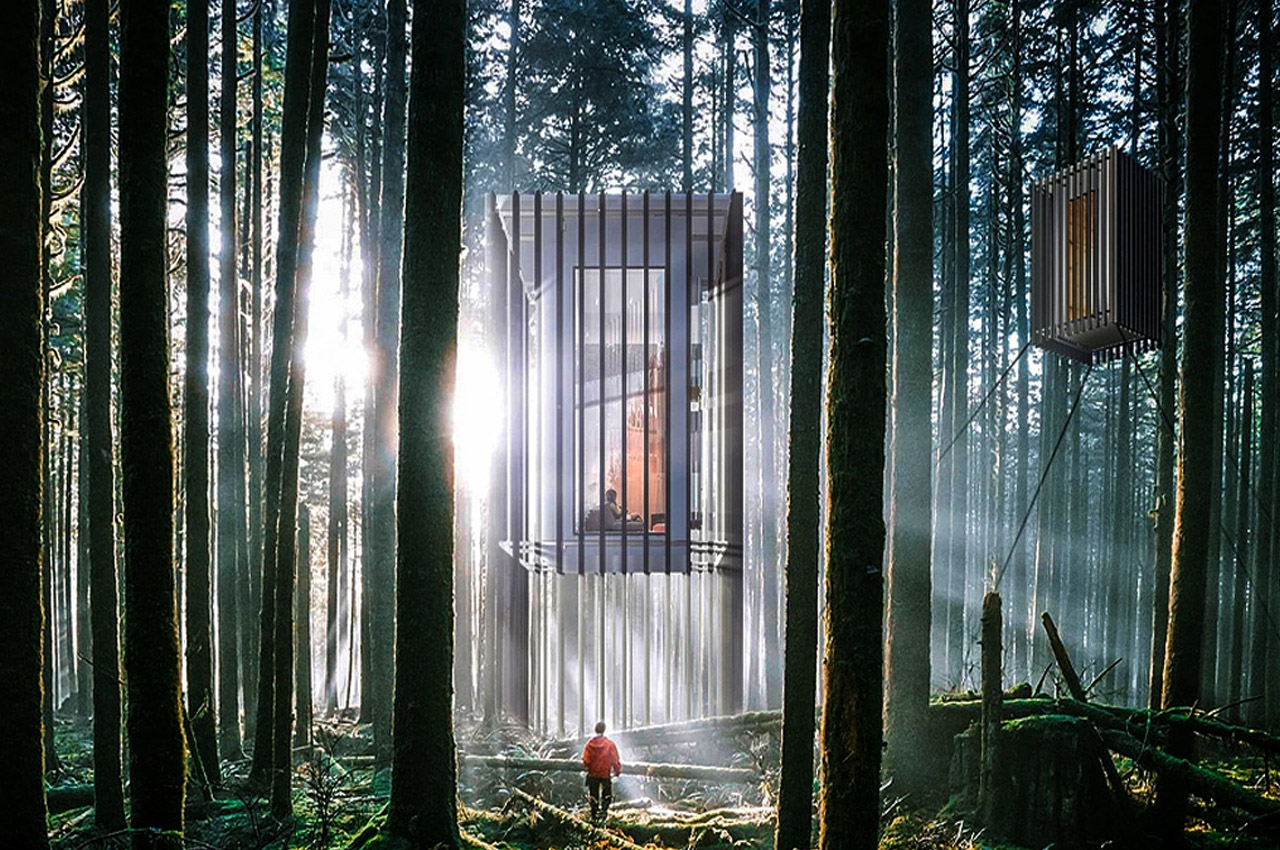
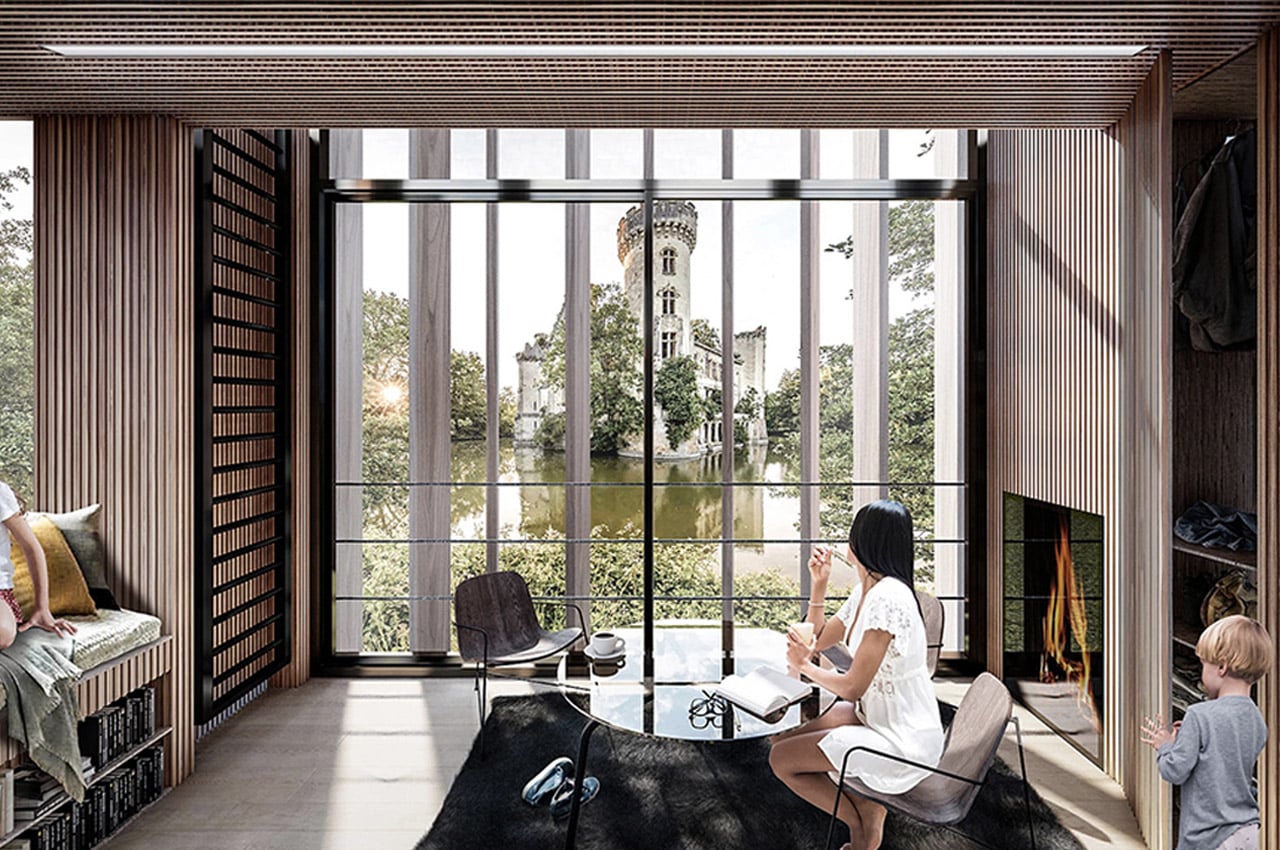
A Forest For Rest is a flexible prefab cabin with a tubular steel frame that can be suspended from trees or set on light foundations making it versatile – think tiny house meets dream treehouse! The 19.3-square-meter tiny house is lined with timber slats and features an open-plan living space with a separated bathroom on the ground floor and an adaptable sleeping space on the upper floor that is comfortable for three people.
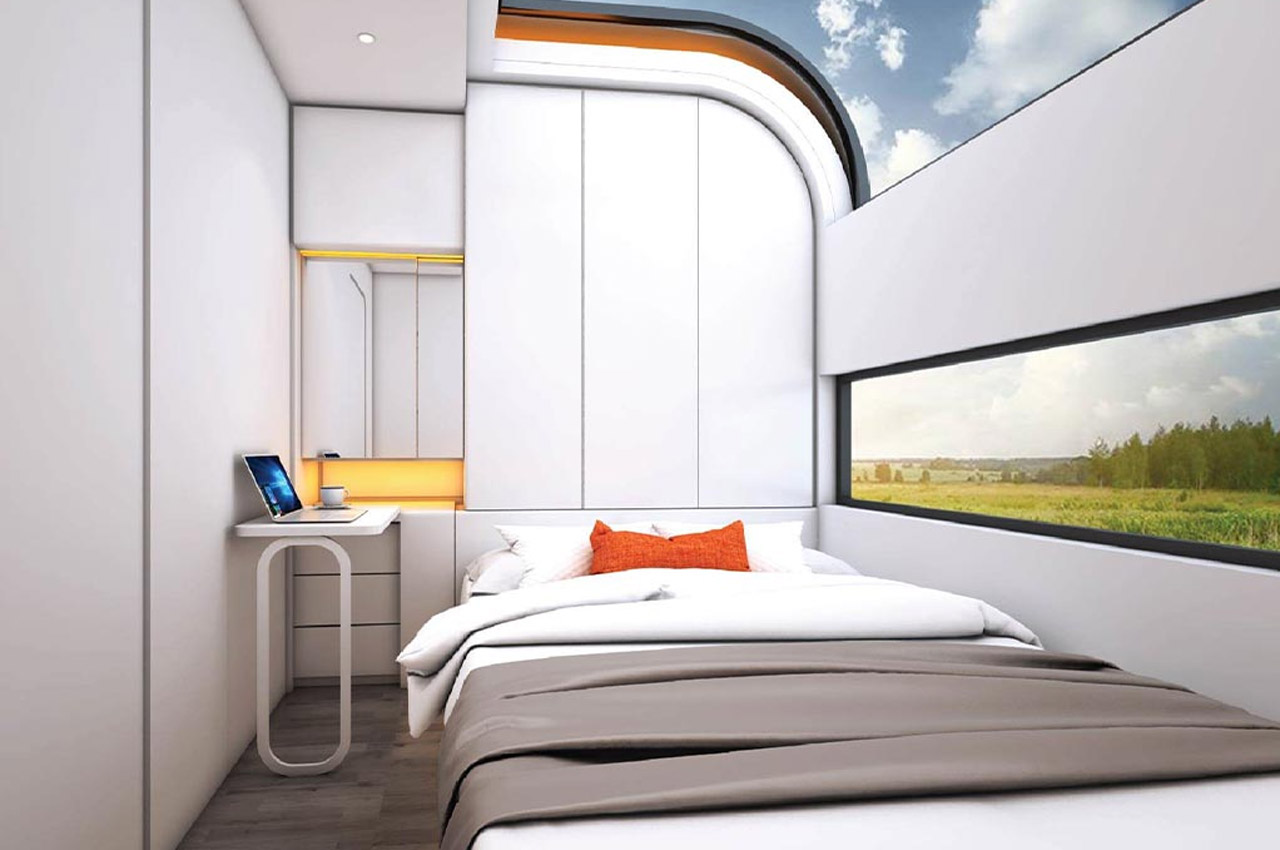
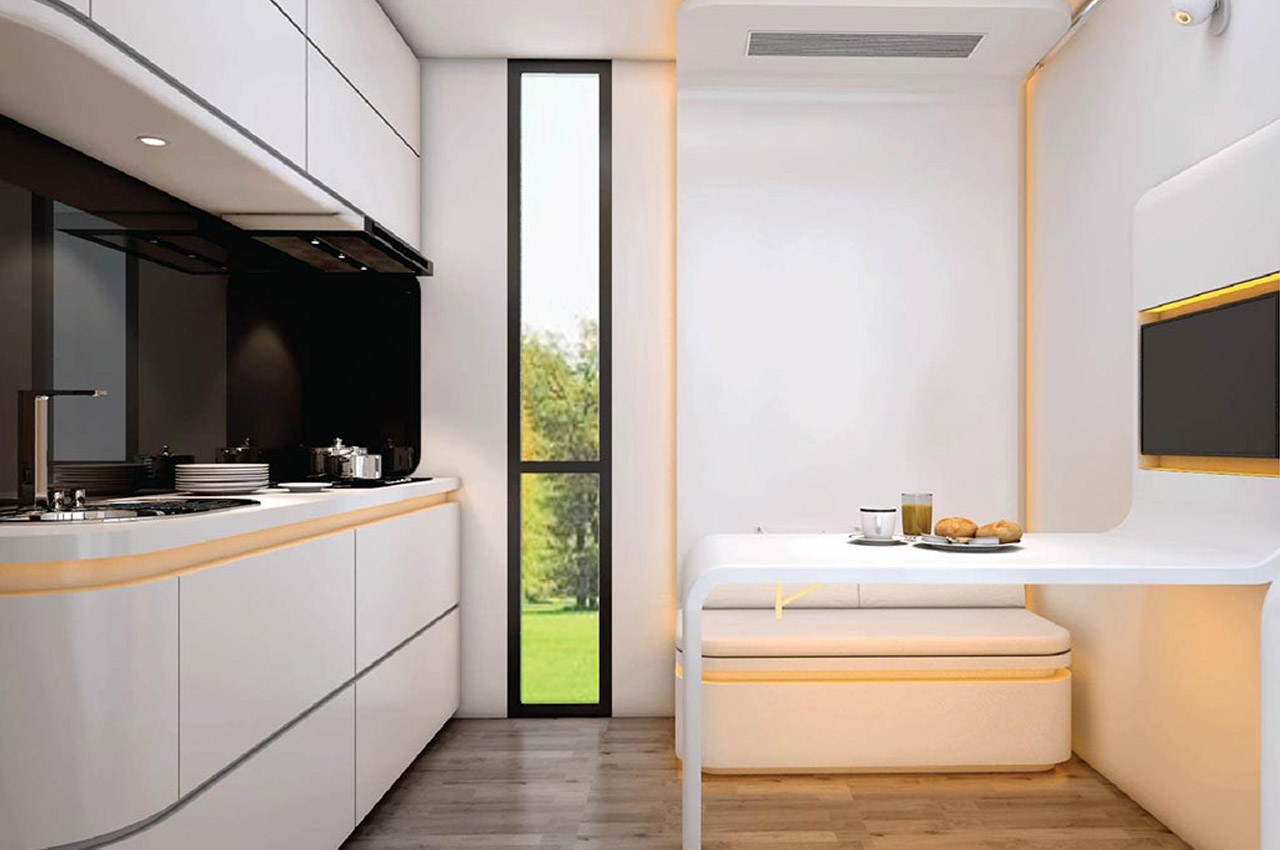
Cube Two is a 263-square-foot home that is designed for the future and smart living. The exterior has smooth curved corners that give it a friendly vibe and the interior offers enough space for a family of four to live comfortably with two bedrooms and an open living area. To make it feel roomier, there is a skylight that runs across the ceiling and floods the space with natural light, and also provides a wonderful frame of the night sky. The minimal interiors will resonate with all the modern homes you’ve seen with an elegant black and white theme.



