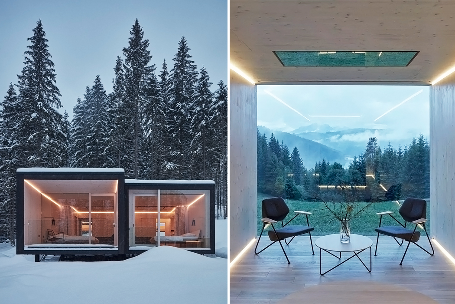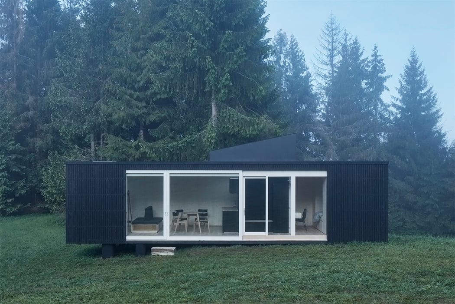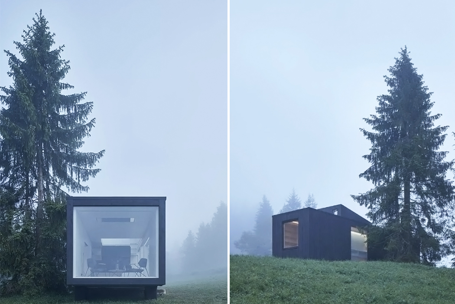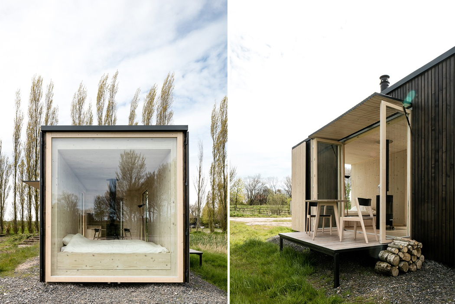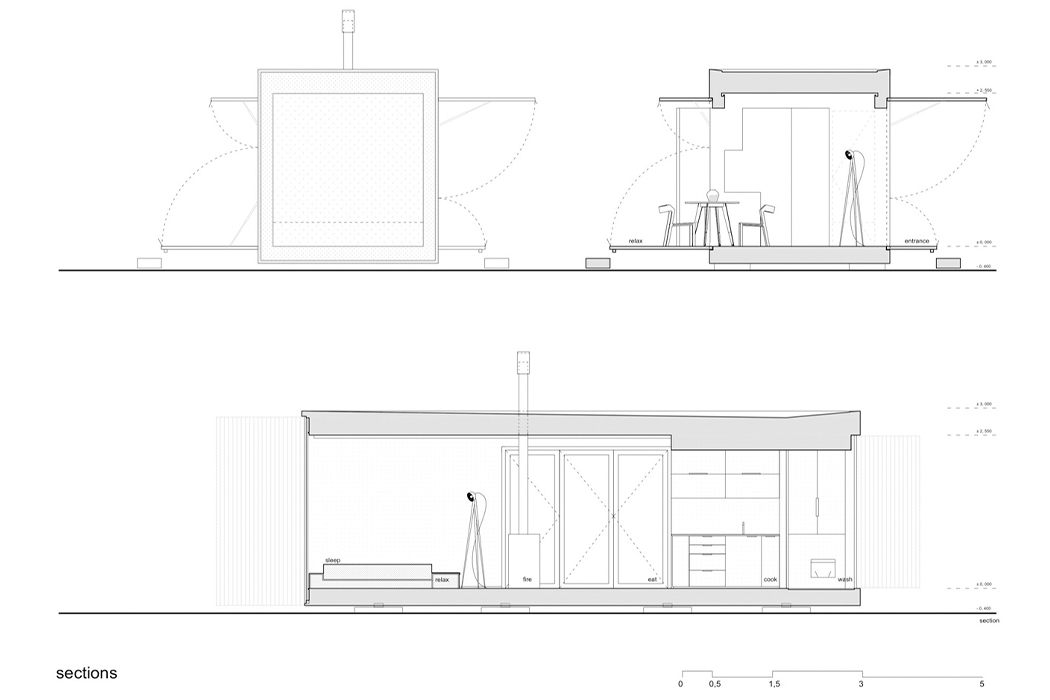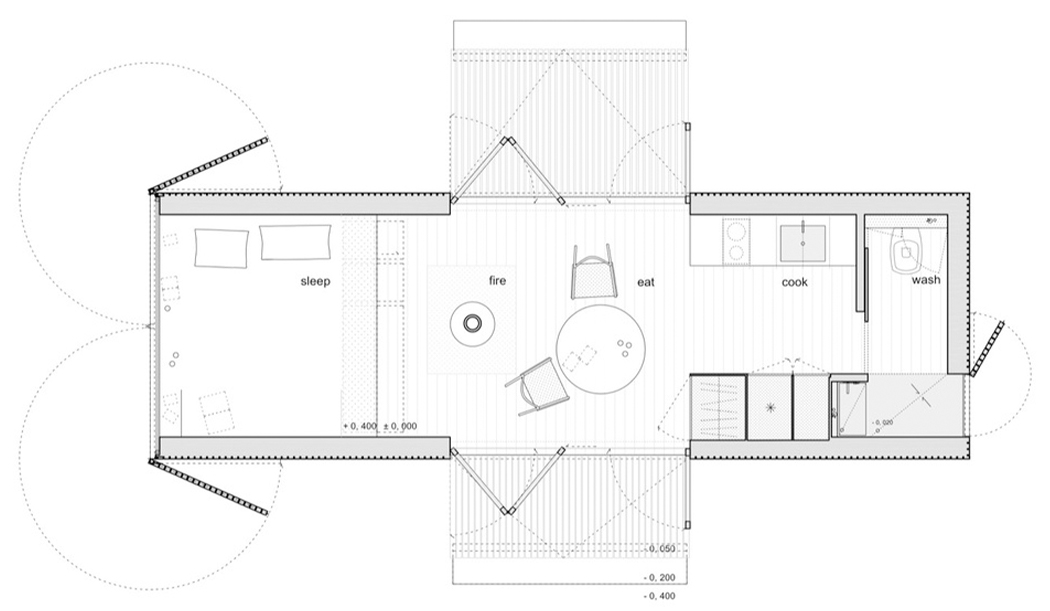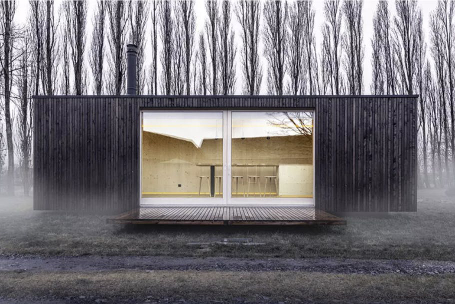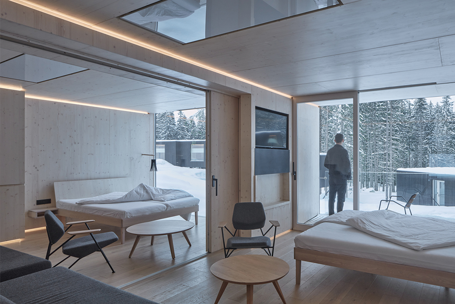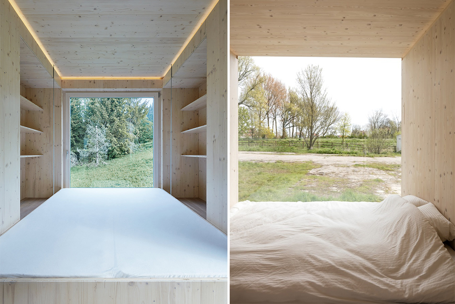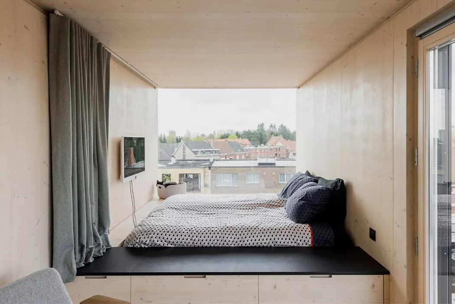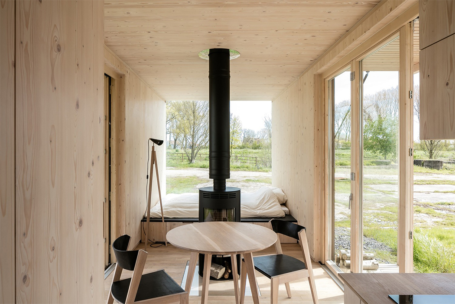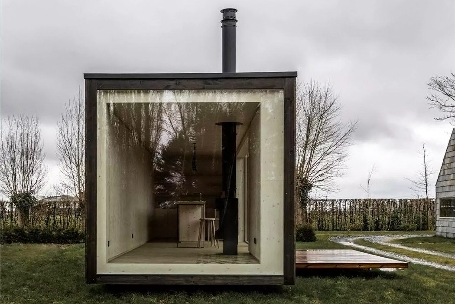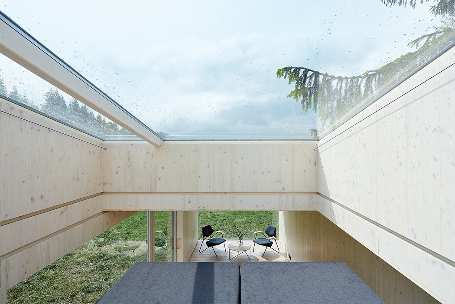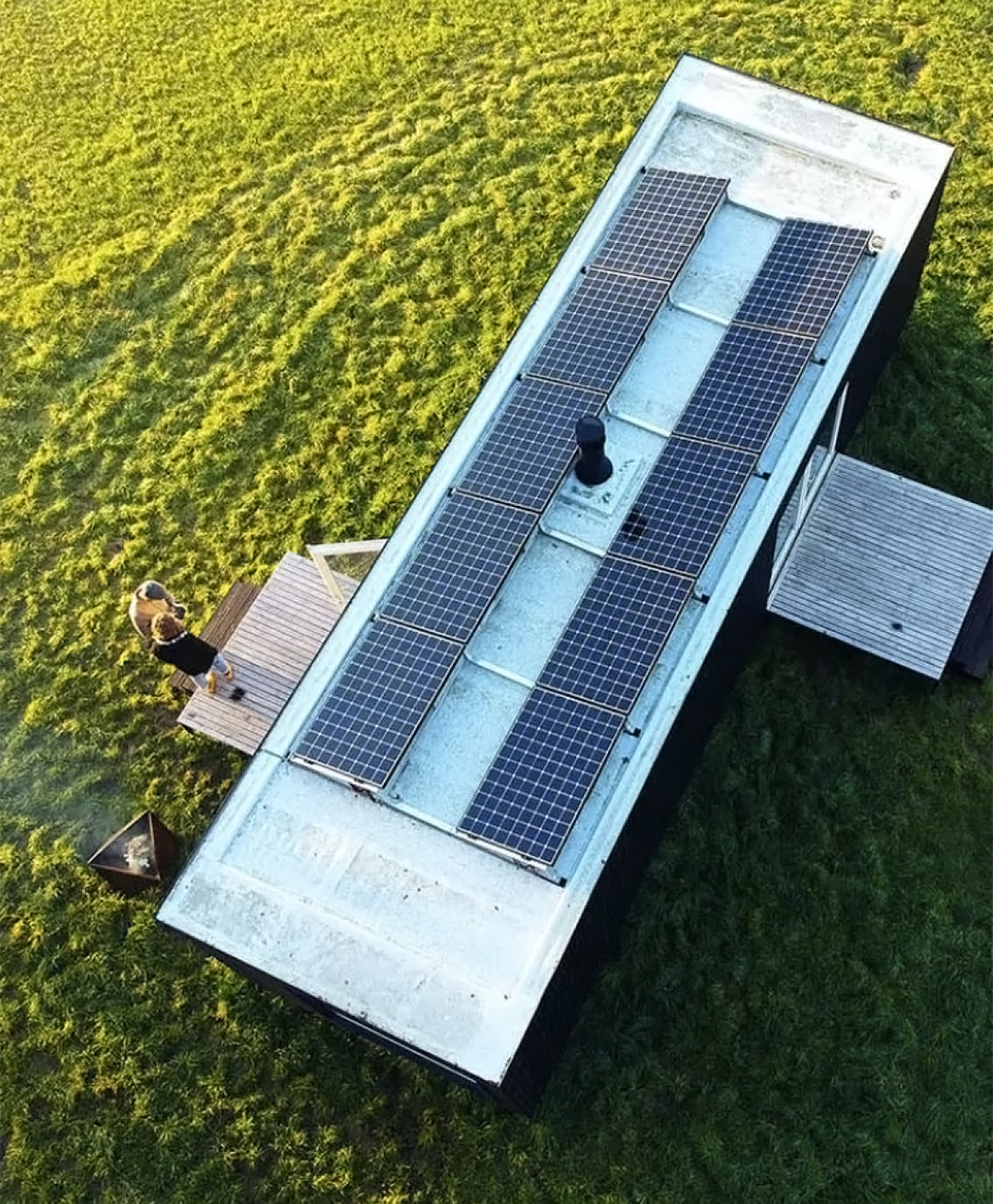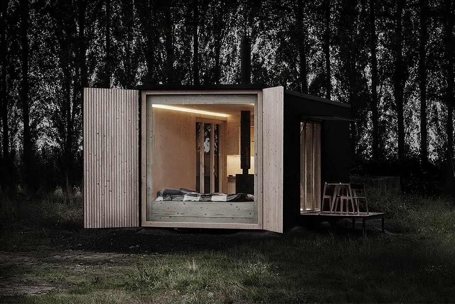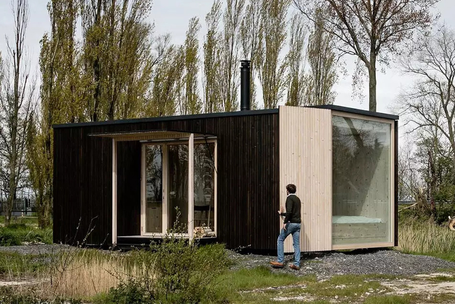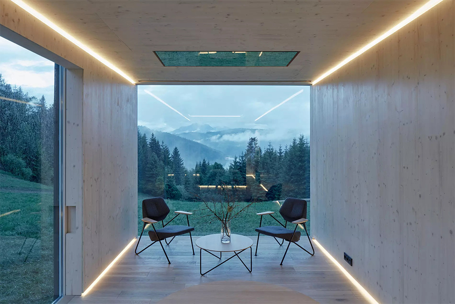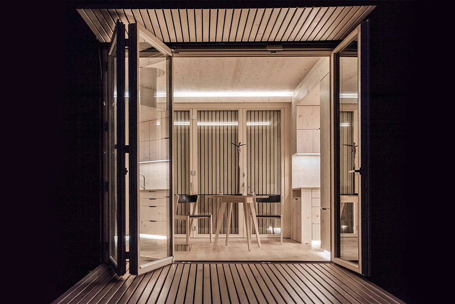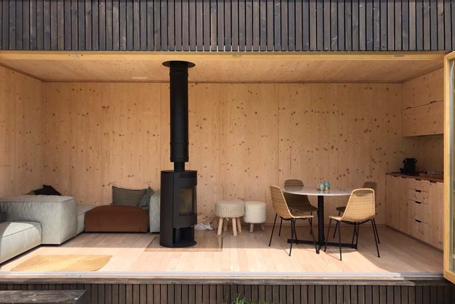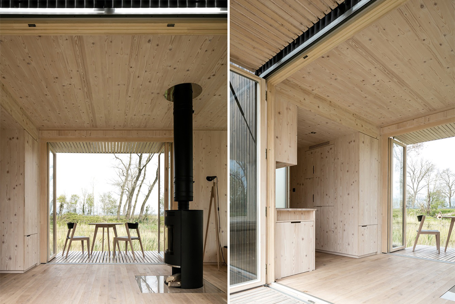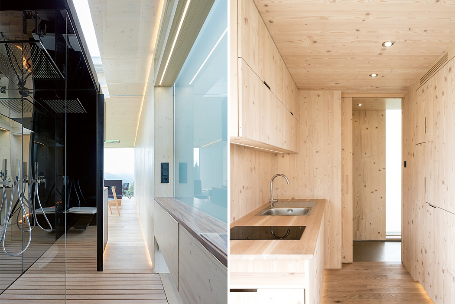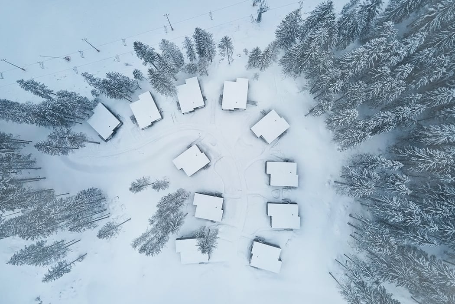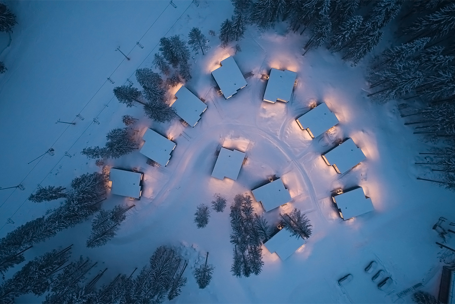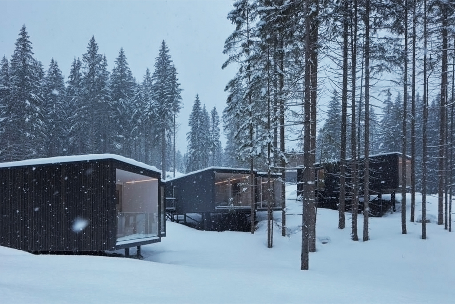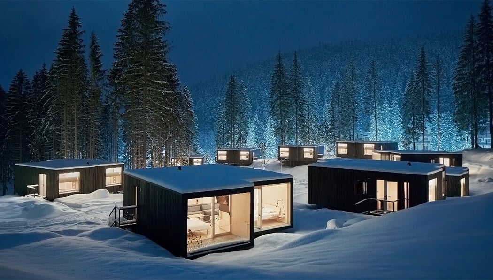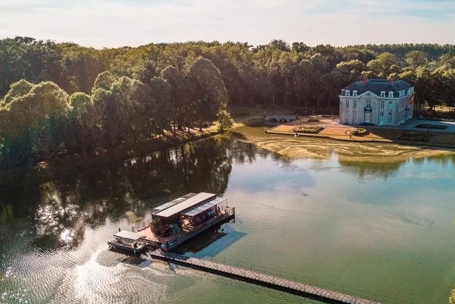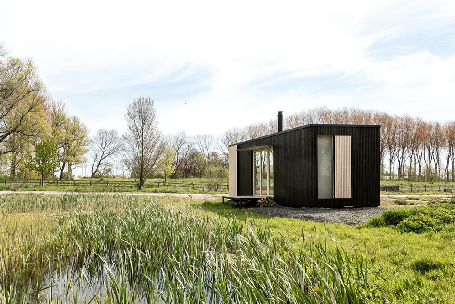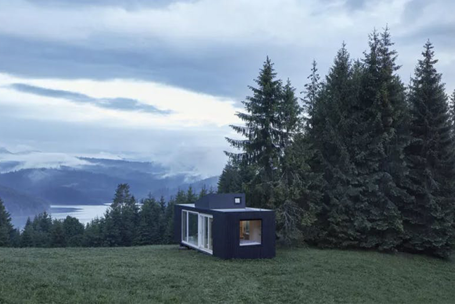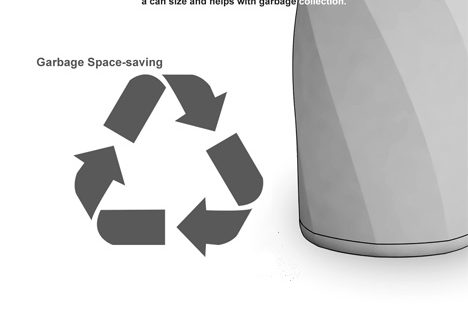I have an obsession with tiny houses because they let you be a proud homeowner without having to spend the rest of your life paying mortgages while optimizing every inch of space to work for your needs. Sustainably designed architecture projects like this one from Ark Shelter top my list – they are modern, flexible, modular, and help you do your bit for the environment without compromising on your lifestyle. This cluster of prefab cabins is located in a Slovakian forest for Hotel Björnson but can also be stand-alone homes. The minimalist shelters have a Scandinavian aesthetic and give you an eco-friendly getaway with minimal environmental impact. Ark Shelter has also won a Cezaar award in the category Architectural Fenomena – a recognition for the most exceptional architectural achievements of the year.
The modern retreat is made of 11 cabins and four wellness units that include saunas and relaxation rooms. The shelters are built in one piece, which gives the incredible mobility to reach your dream location. Every cabin rests on stilts to minimize site impact and has been carefully placed in between the trees to give you maximum privacy and maximum views! These units have two independent modules that can function as separate apartments or can be connected to create one shared space that can host up to eight people. There is a sliding wall partition that helps split or combine the cabin into two units and each comes with a living room, bedroom, children’s room, entry hall, and a bathroom.
Ark Shelter’s team used blackened spruce to clad the exteriors to blend the structure with the landscape. The cabins also have green roofs to visually tie the structures with the forest. The interiors were lined with large format spruce panels and oak parquet floors for a minimalist and spacious feel that was aligned with the Scandinavian aesthetic. The large insulated glazing blurs the boundaries between the interior and outdoor landscape. They are also fitted with an intelligent control system for heating and lighting so you can actually spend the whole day in bed or at the coffee table just staring out those huge windows. The skylight is one of my favorite details!
“We consider the concept of placing the modules between the trees ecological, not only for the tree preservation but also for the minimum contact of the modules with the ground due to raising them on stilts instead of laying on the classic concrete plate foundations. This allows the landscape to continuously flow under the building and breathe, while the green roof of the module doubles the biotope that lays beneath it,” explained the architects.
Ark Shelter aims to provide a shelter that helps you reconnect with nature while protecting both you and nature. These durable homes are oriented with our biological rhythms and have been designed to be adaptable to different stages of our lives. Each Ark Shelter cabin is built to expand, contract, move and keep up with the changing times, technology, and most importantly your needs – all without putting any burden on the planet. Now have I convinced you to be a tiny homeowner too?
Designers: Martin Mikovčák and Michiel De Backer of Ark Shelter
