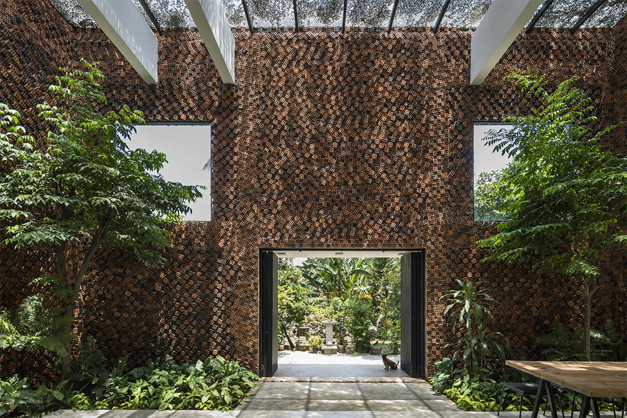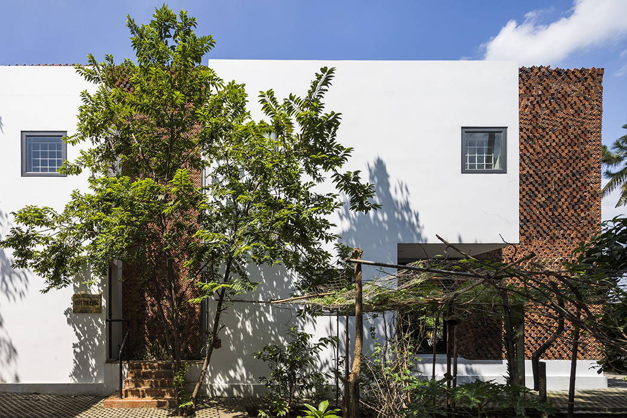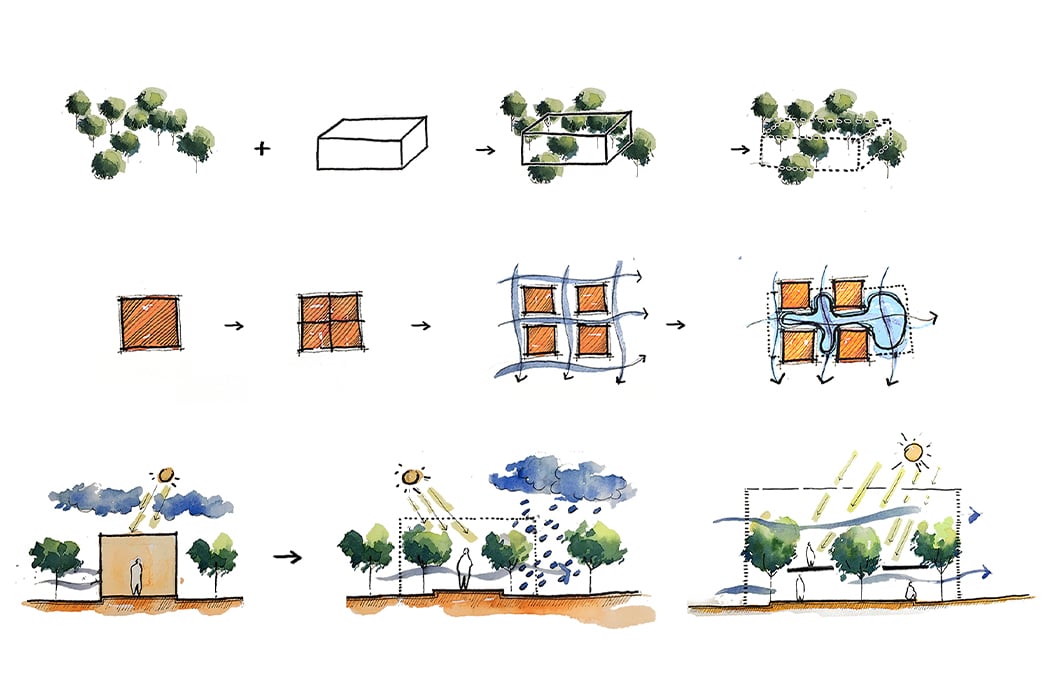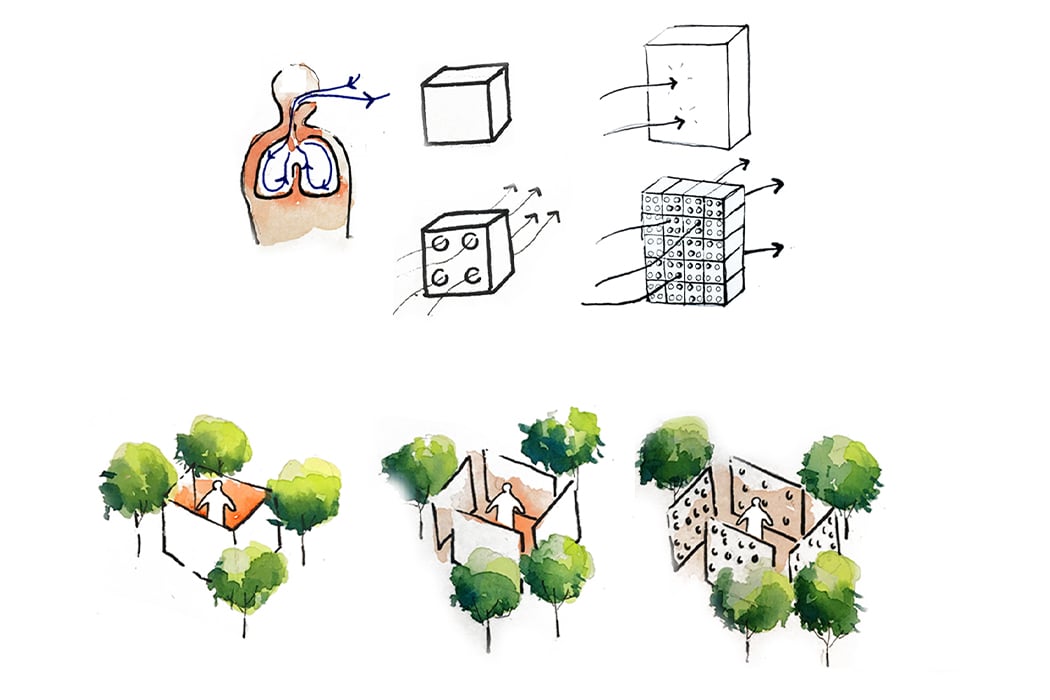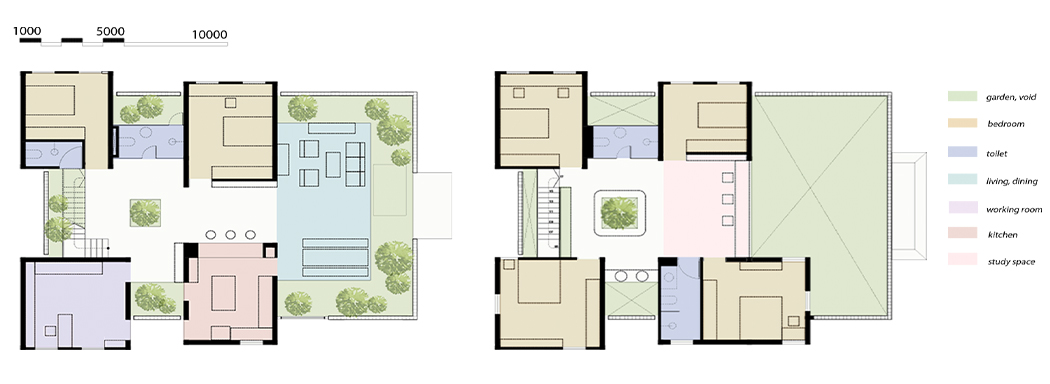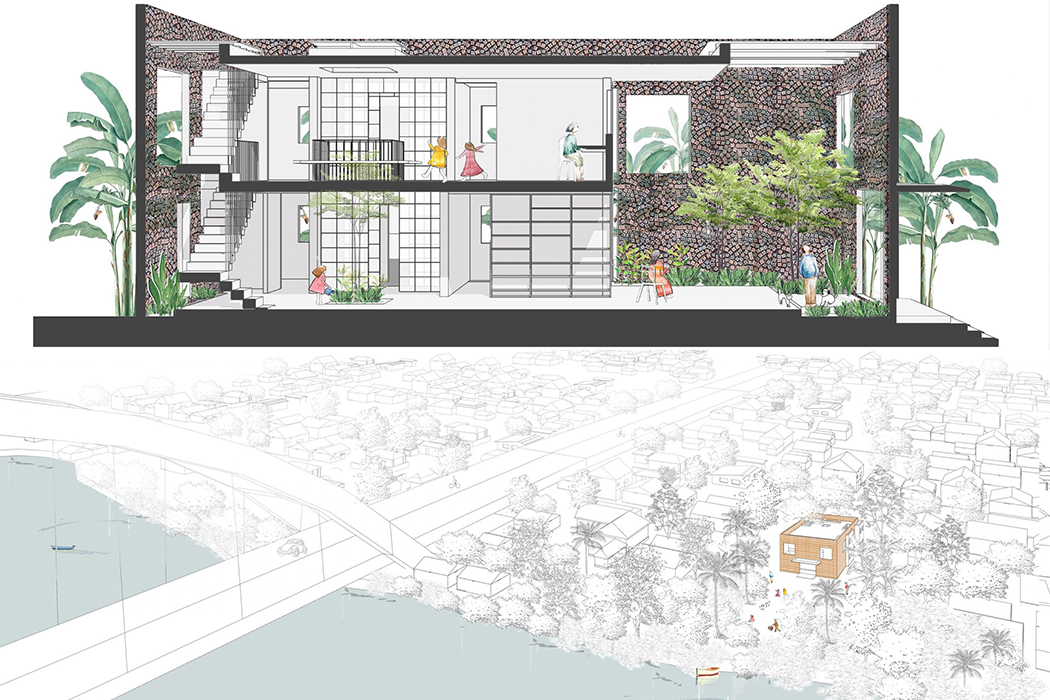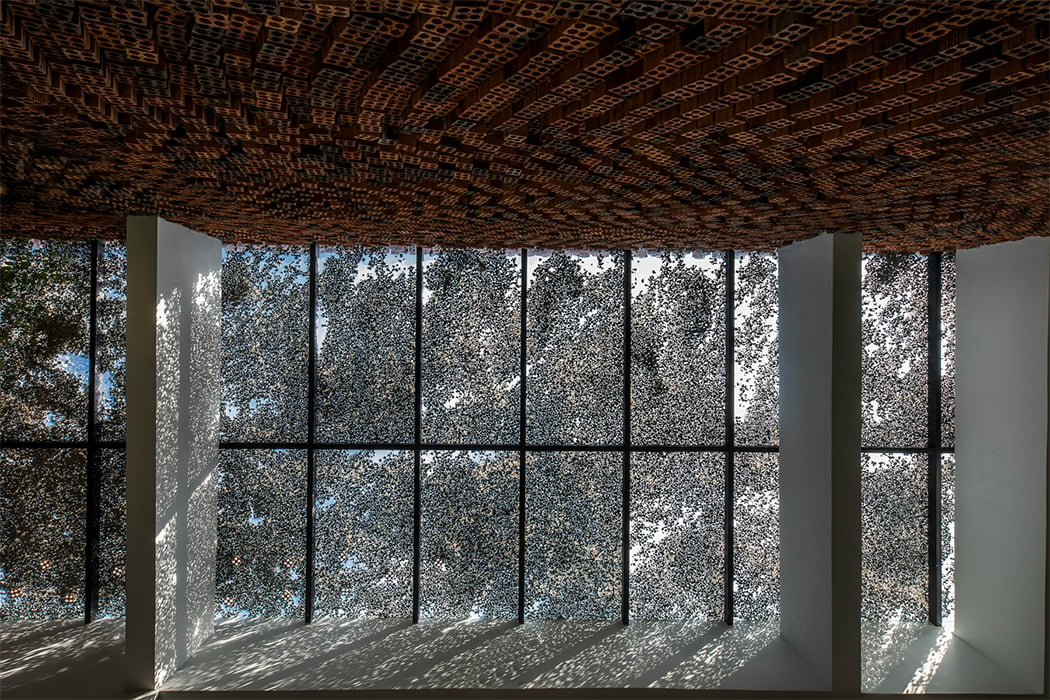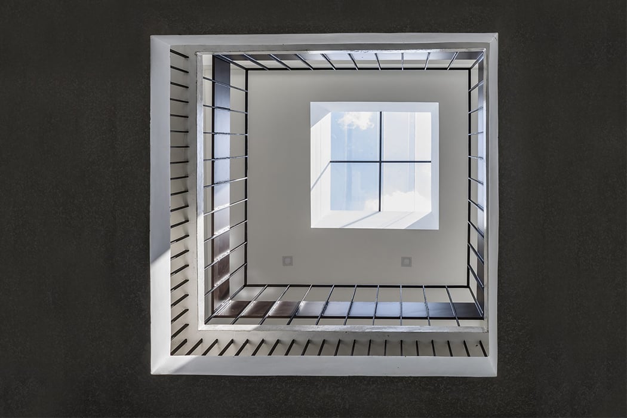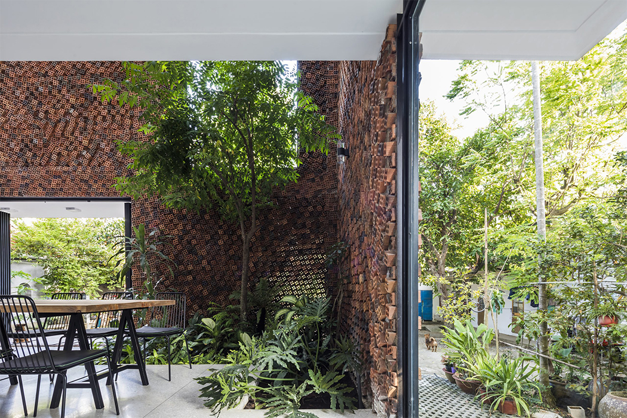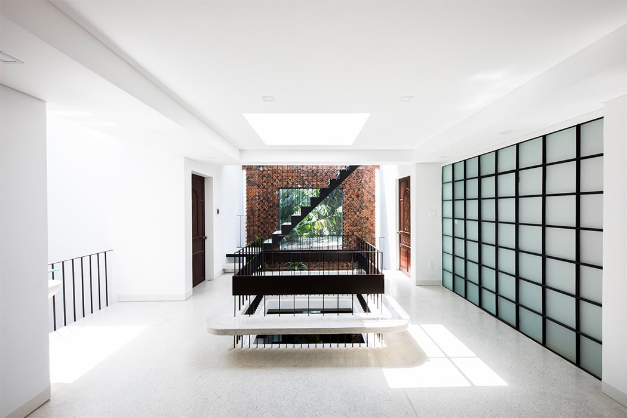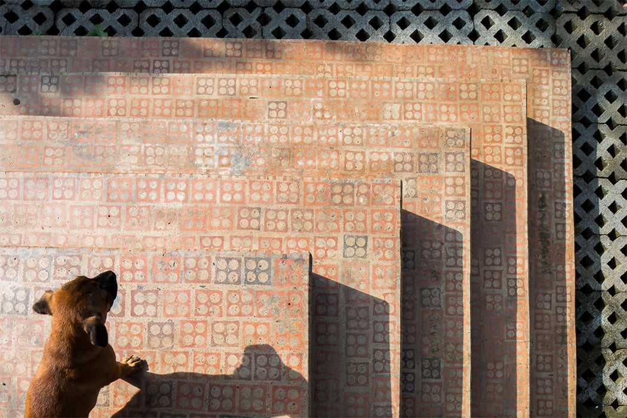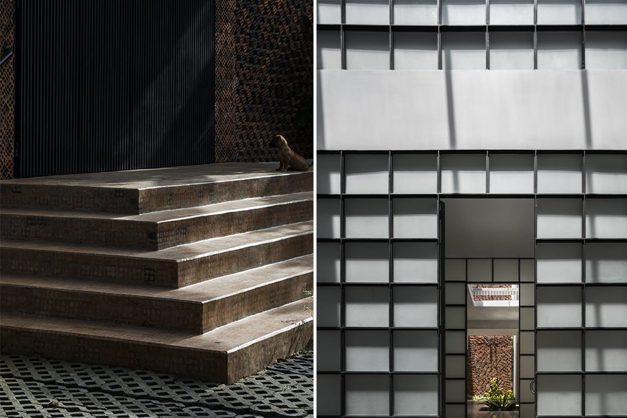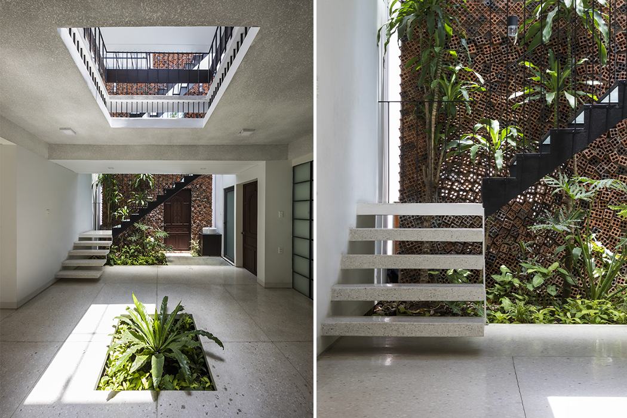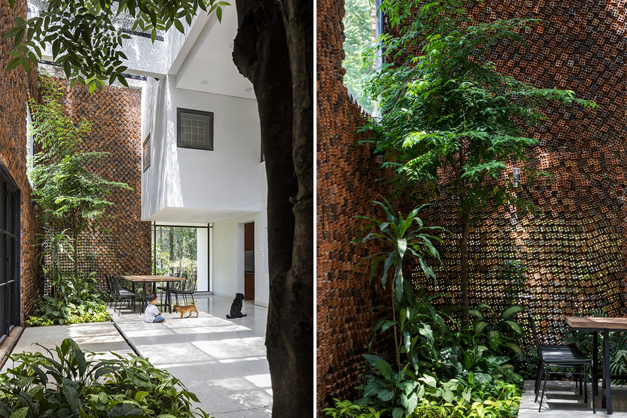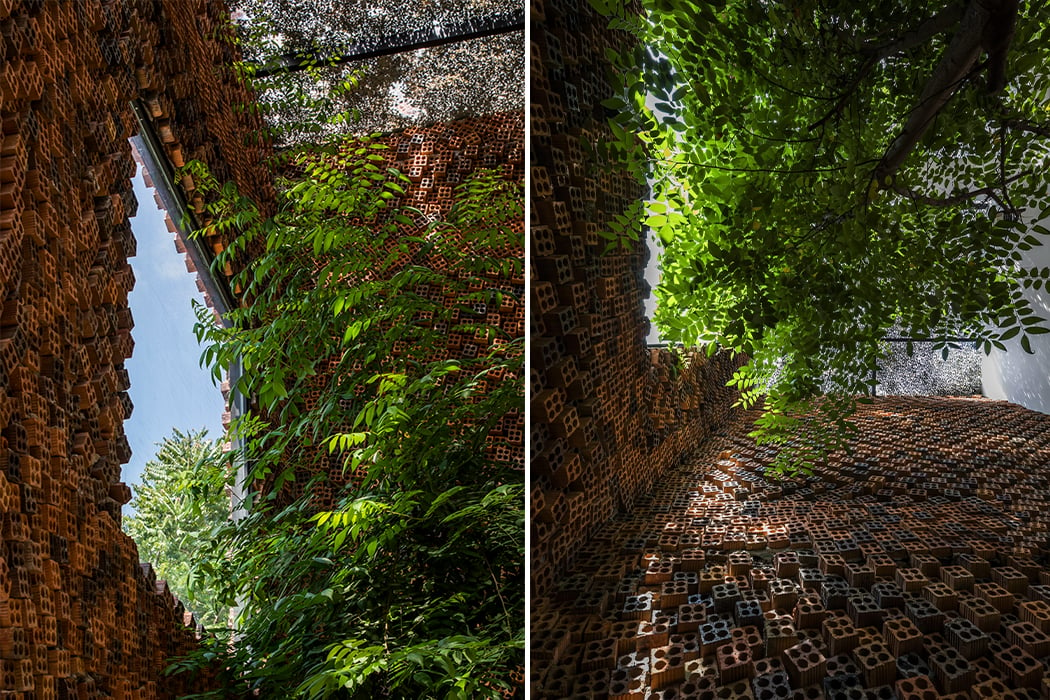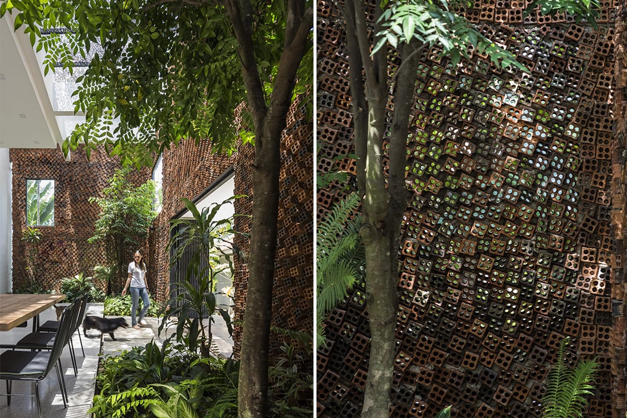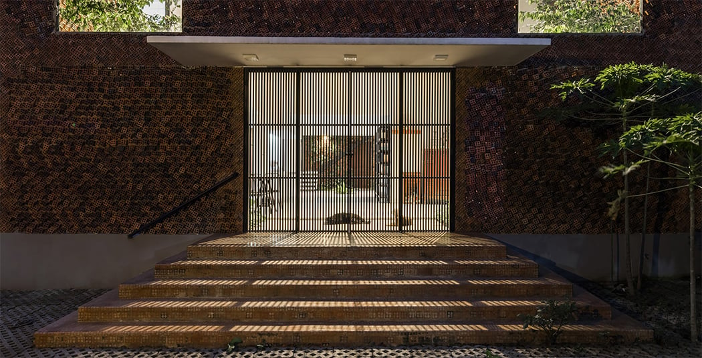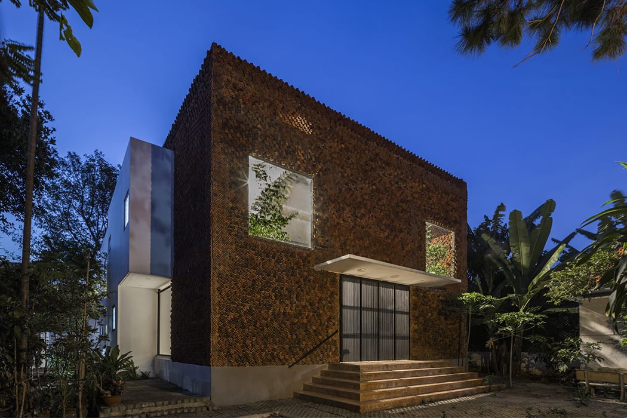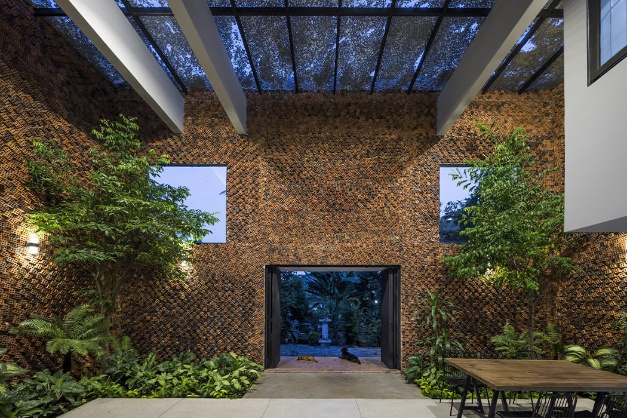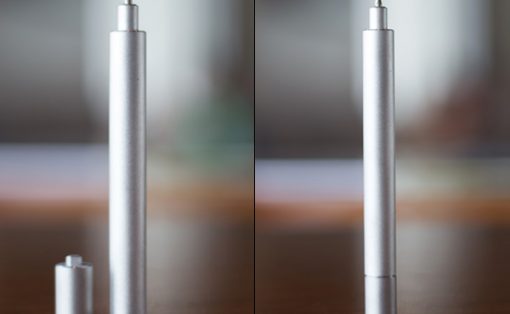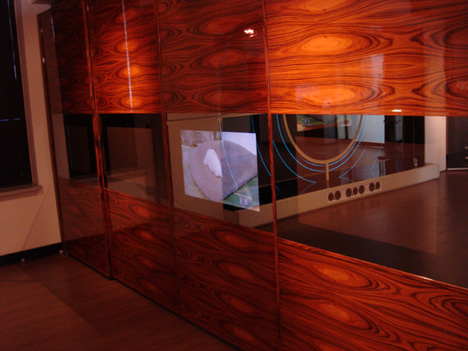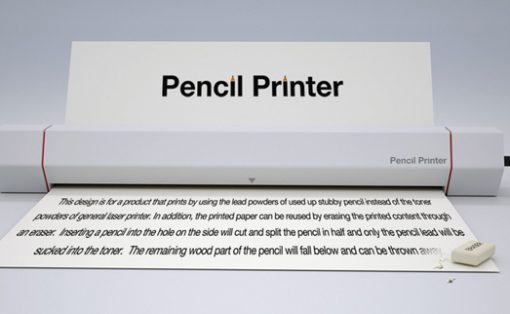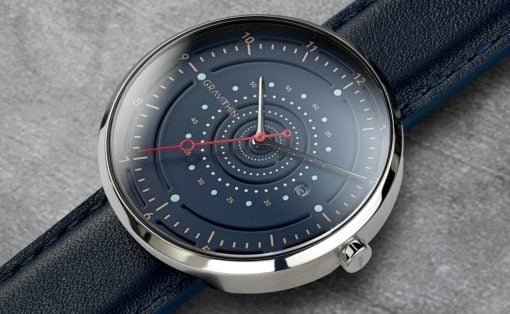Getting creative with traditional material is the key to making architectural structures truly stand out. This Wall House designed by CTA Creative Architects shows that creativity by using hole-punctured bricks. It was specifically chosen to facilitate natural ventilation, bring in sunlight, and letting the house itself breathe.
This “wholesome” structure is a multi-generational family home in the city of Bien Hoa, Vietnam and the only thing they wanted was the living spaces to feel bright and airy. “According to recently published scientific research, indoor air quality is worse than outdoor air quality. Therefore, most of our discussions with the house owner tended to the idea of a house that is able to ‘breathe’ 24/7 by itself,” said the team. Most of the structure’s exterior is covered in perforated square bricks that allow fresh air and natural light to flood in. It also promotes upcycling in design – all of the bricks were salvaged from the building sites of properties nearby and were then punctuated to make four small holes in each of them. Material reusability is as important as creativity.
The team also managed to save burnt and blackened bricks and used them artistically to form dark patches of color which adds more texture and dimension to the exterior aesthetic. The bricks are arranged randomly to form an irregular, bumpy surface finish – unconventional like the material itself. A wide flight of tiered steps that lead up to the entrance has been printed with a holey pattern to matches the bricks, it almost looks like a permanent shadow cast on them on a sunny day. To further add to the natural breathing feeling, a small “garden” was planted around the periphery of the main room which makes the air quality better and also acts a much needed soothing contrast to the brick tones.
The house has an unobstructed and large living area which features two massive square windows that have been made in Wall House’s front elevation for maximum natural light. Another window element is the glass roof which illuminates the other corners of the house. All these details not only add to the ‘breathing’ quality of the house but also increase the expansiveness of the place. The rest of the material palette for the home was kept very simple – exposed-aggregate concrete cover the floor and dark wood was used for the kitchen cabinets. A black-metal staircase with a wire-frame balustrade leads to the first level of the home and also serves as a great spot to show off your quarantine outfits – I can’t be the only one who walks down in a different set of PJs for every meal right?
Designer: CTA Creative Architects

