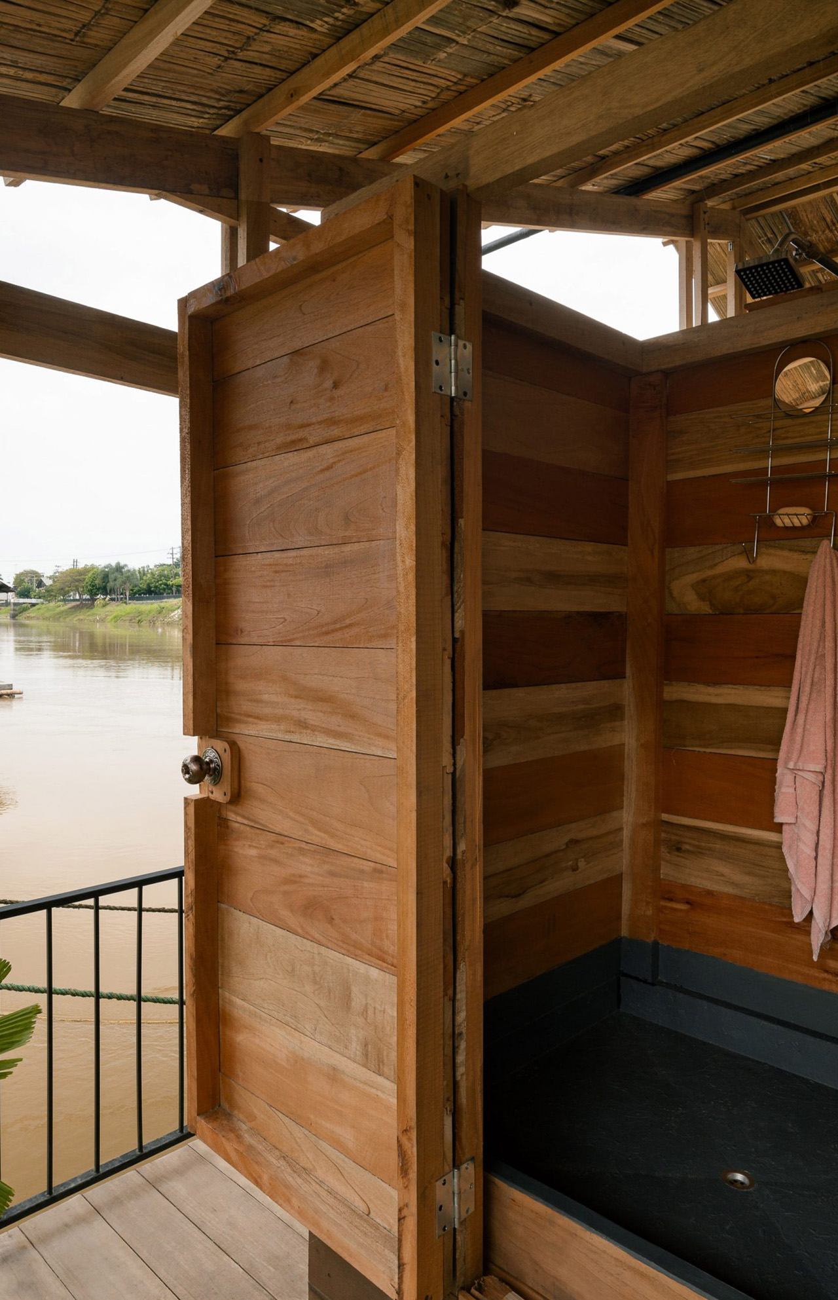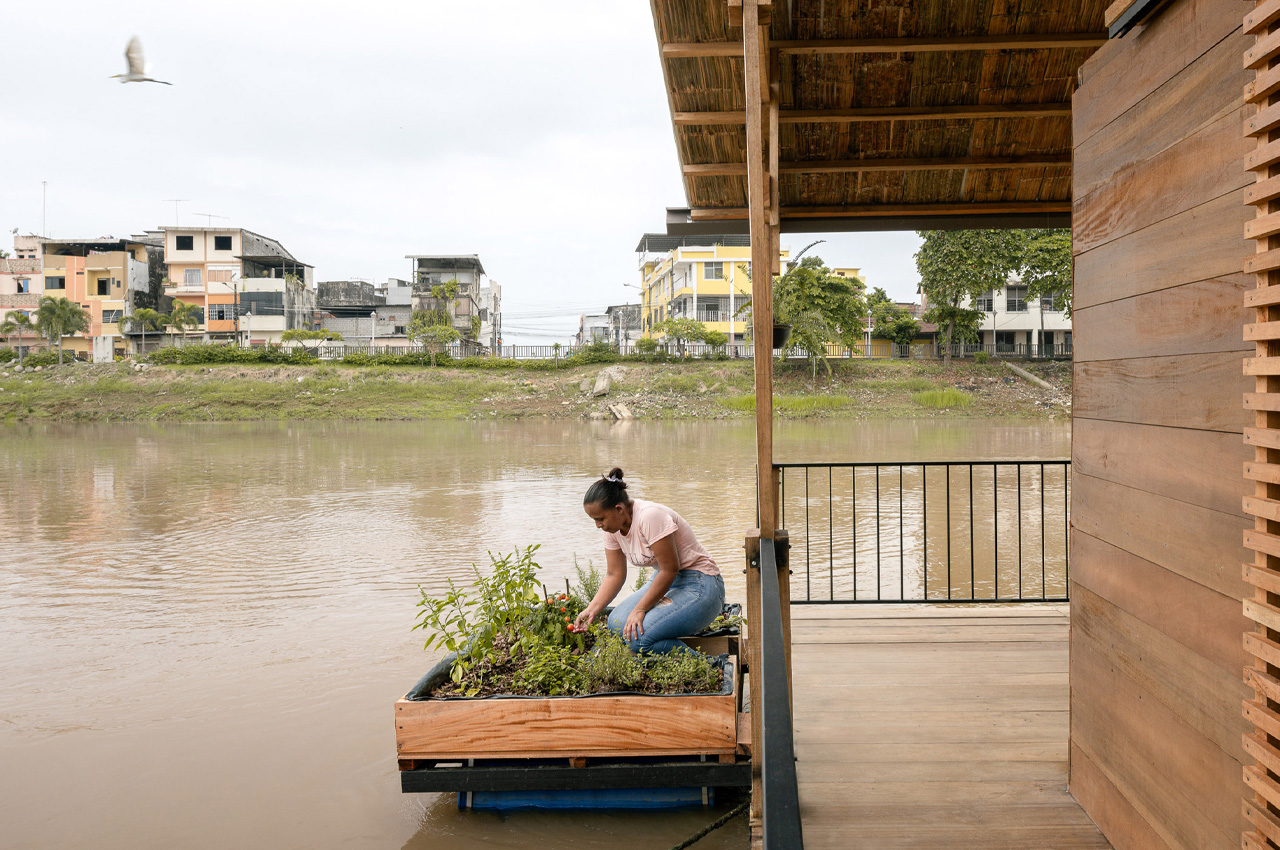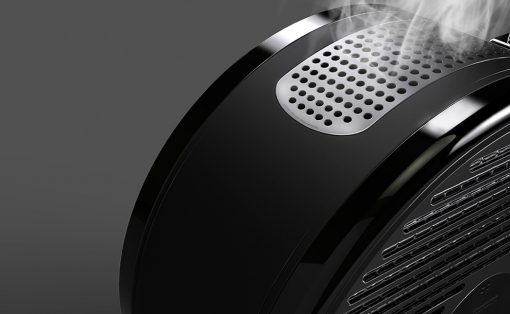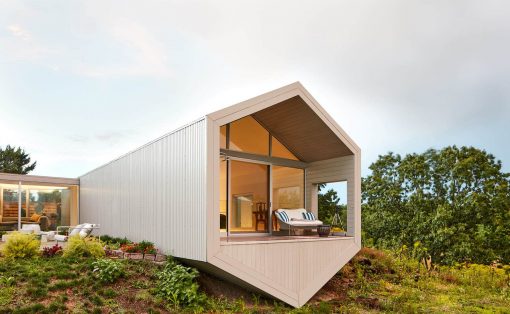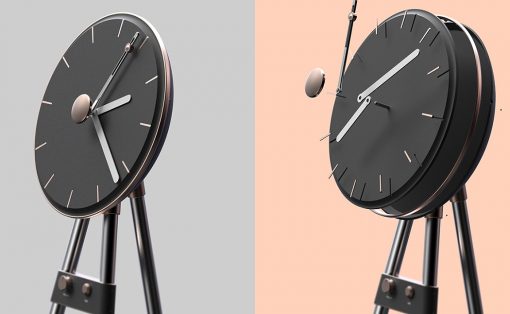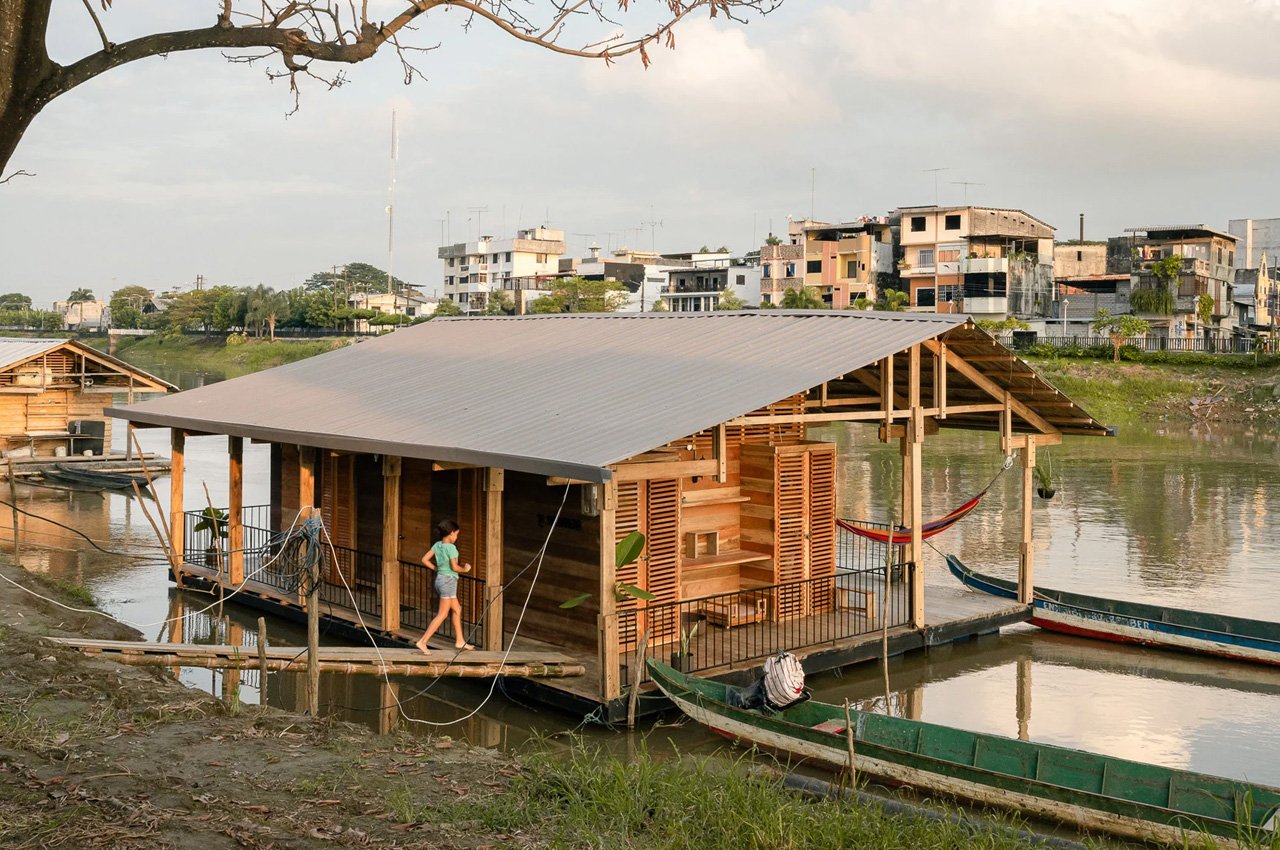
Dubbed La Balsanera, this floating house is nestled along the Babahoyo River in Ecuador. Designed by architecture studio Natura Futura Arquitectura and architect Juan Carlos Bamba, this home is located inside a centuries-old floating village that suffers from the risk of disappearing for good! La Balsanera is an effort to preserve the community and to serve as a prime specimen of sustainable redevelopment.
Designer: Natura Futura Arquitectura and Juan Carlos Bamba
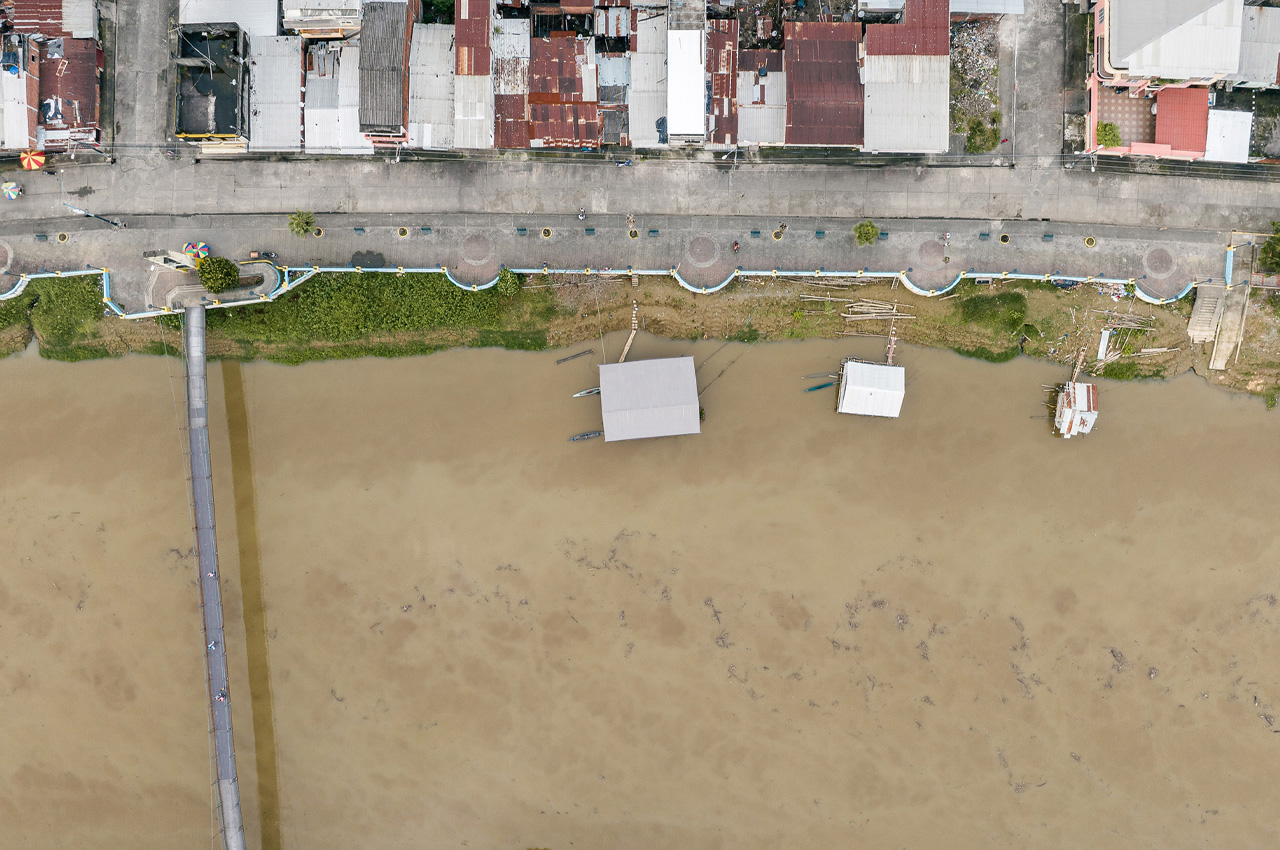
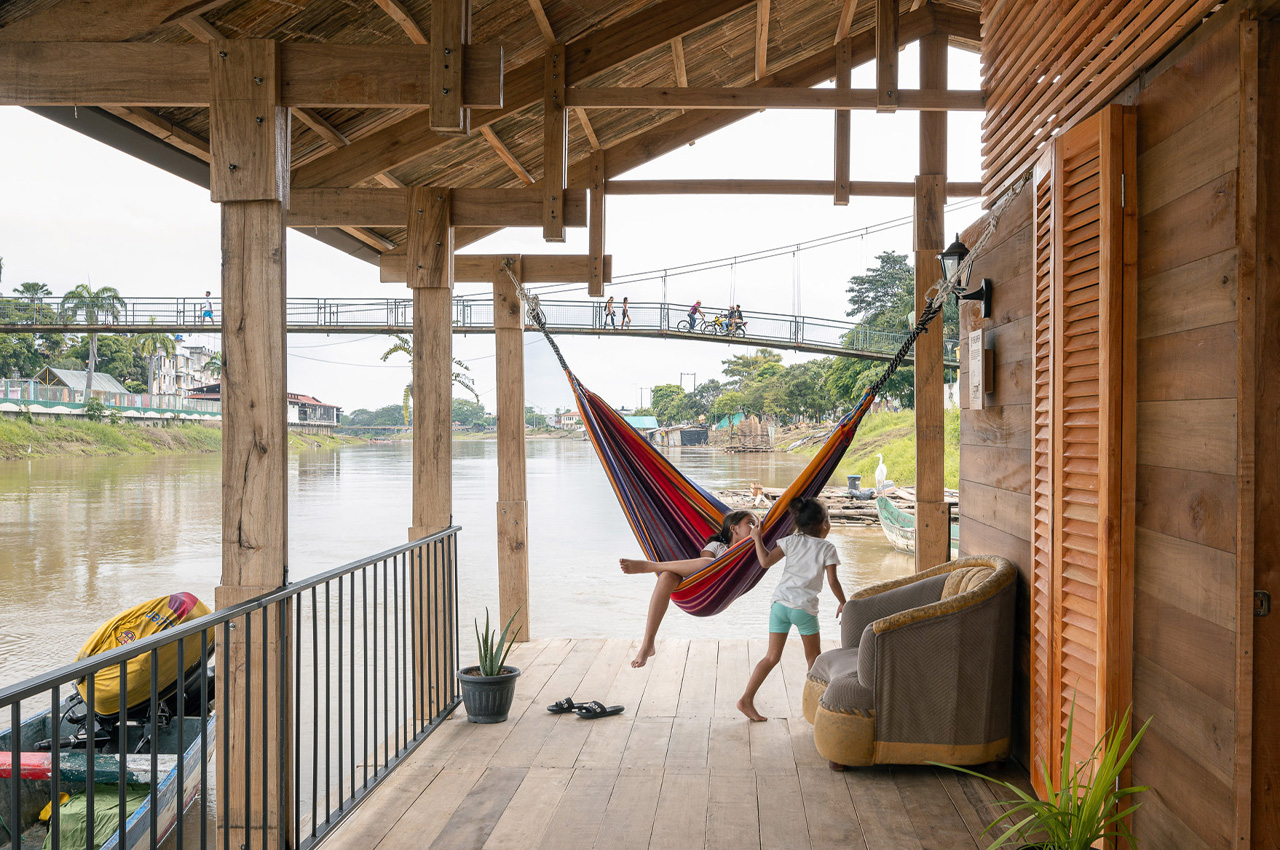
The river is closed presently as a commercial fluvial route, and hence the number of floating structures has gone down from two hundred to twenty-five. La Balsanera was designed in an effort to bring back “the tradition of living on the river” according to the architects. The home occupies 70 square meters and is built for a family of three. The family sells food to the community and repairs wooden boats, signifying the socio-economic utility of the river.
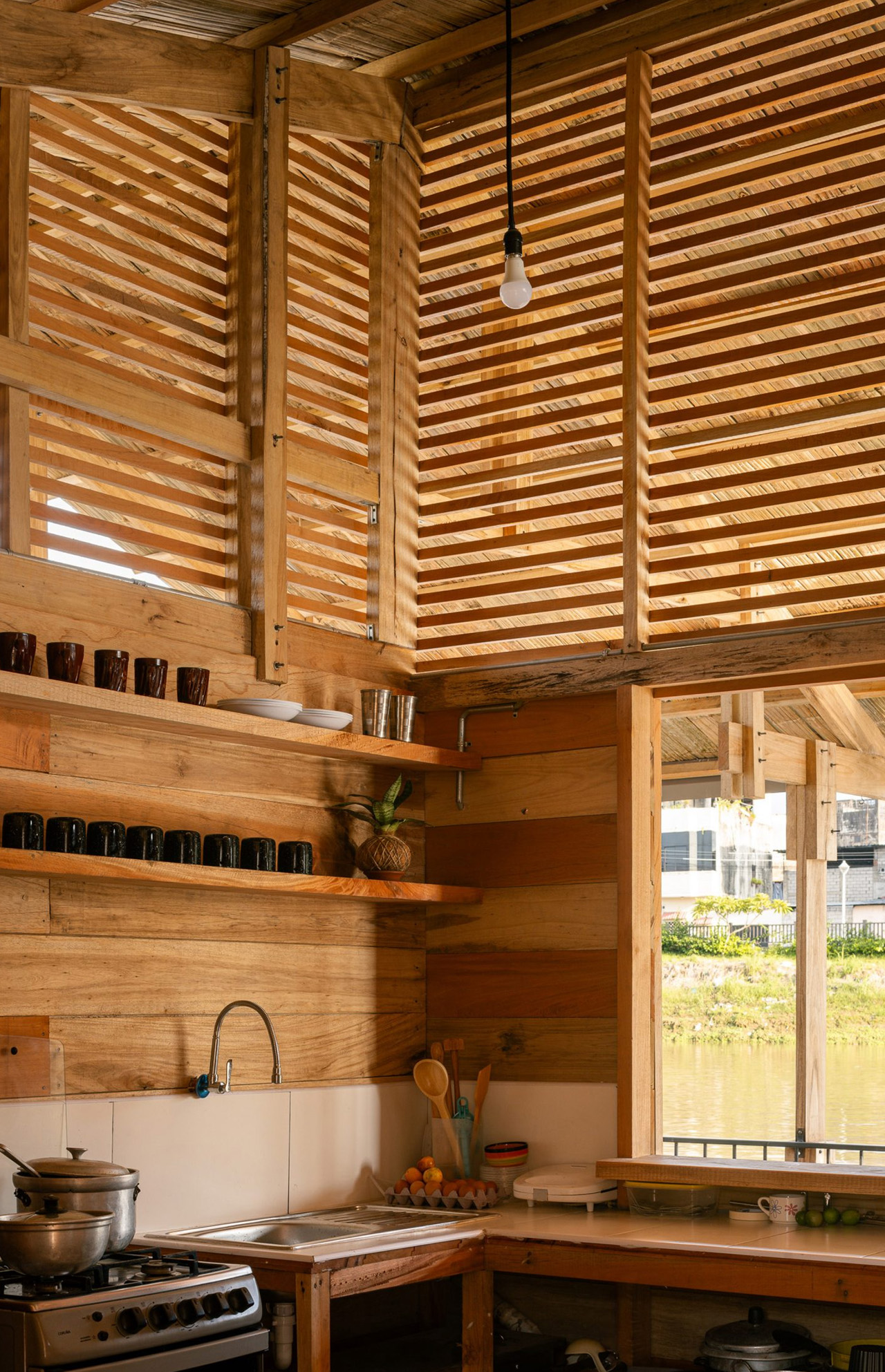
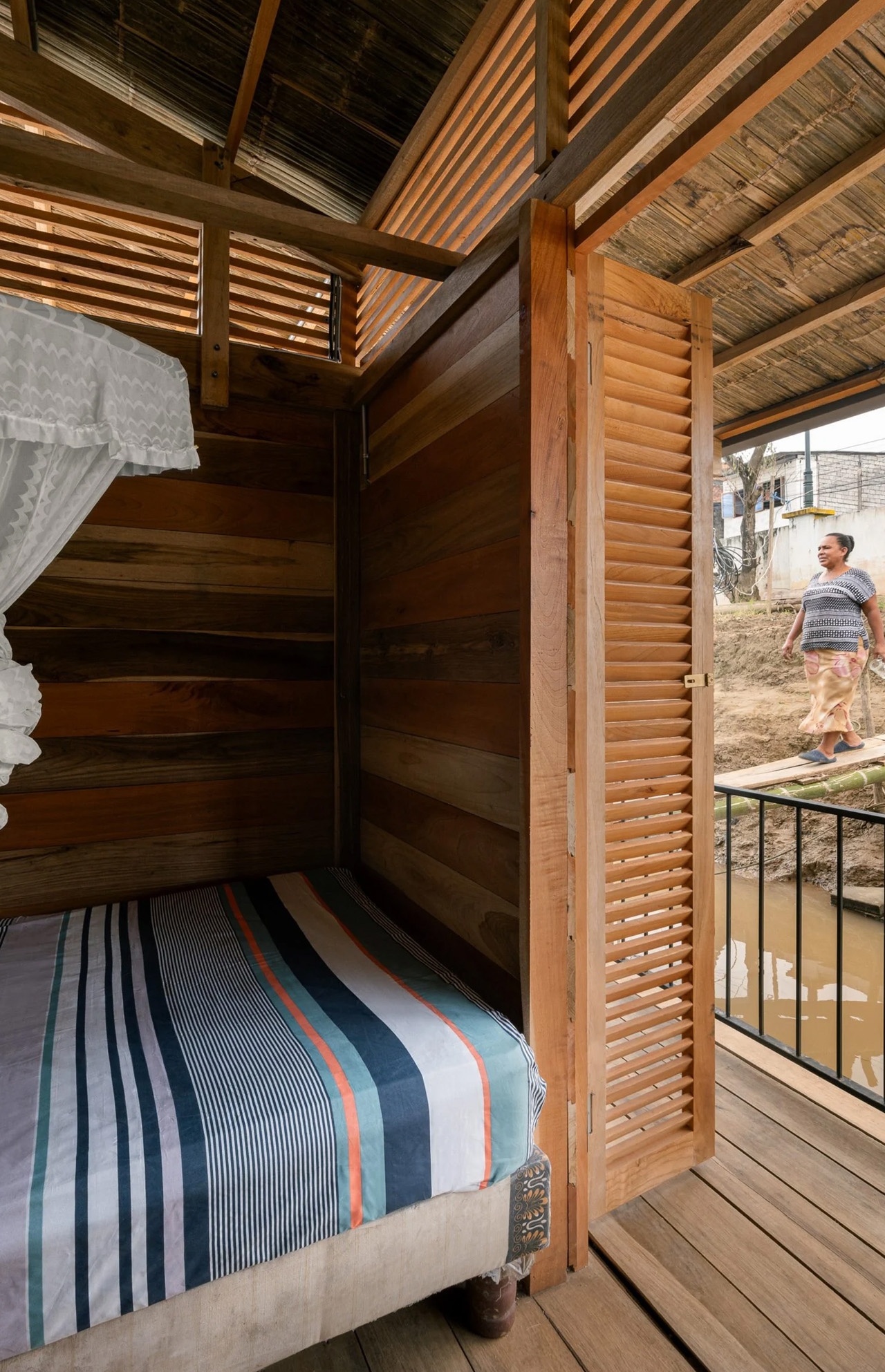
La Balsanera features a two-meter-wide extension to a platform that function as terraces for the family to utilize as “productive environments” – for example, a cafe seating area, anchor point, or tourist boat. “La Balsanera explores possible floating solutions that recover local artisan techniques while promoting the active and productive participation of the occupants in vulnerable communities,” said Bamba.
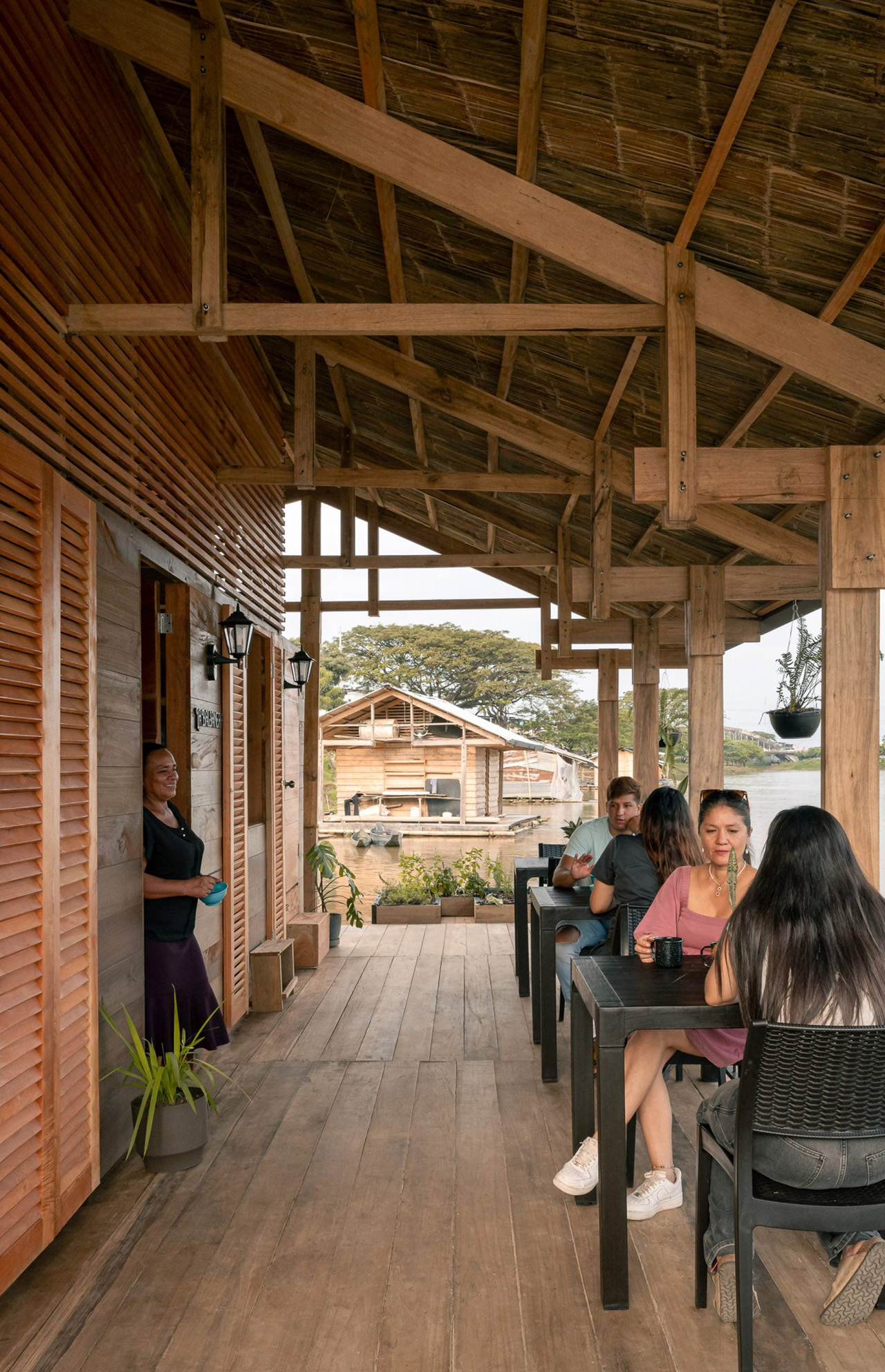
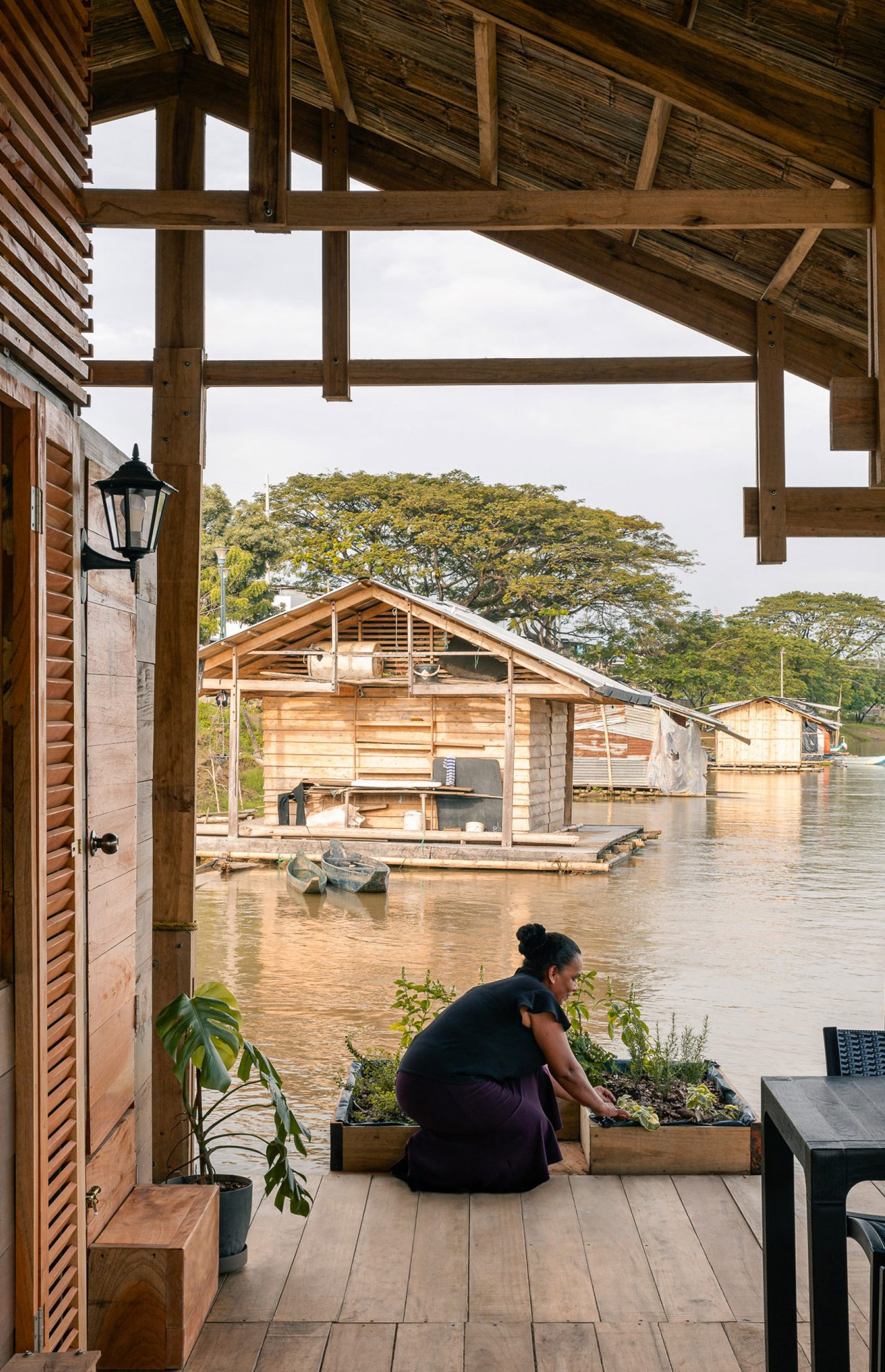
The floating home is constructed from wooden porticos that are built every two meters to build a gabled truss structure. This structure is topped by a corrugated roof that provides shelter to the outdoor terraces, as well as a colorful hammock. The home includes a central space that accommodates a shared living room, kitchen, and dining area, as well as two bedrooms. Two external strips at either end of the space provide a shower, toilet, laundry space, and boat workshop. The space is also equipped with “chazas” which are slatted openings that have been made from recycled wood. These “chazas” help ventilate the space and maintain a cool environment indoors. A bridge functions as an efficient walkway between the mainland and the floating home. It is made using bamboo and various planks of wood. Shutter doors have been incorporated throughout the space, connecting the living spaces to the terraces.
