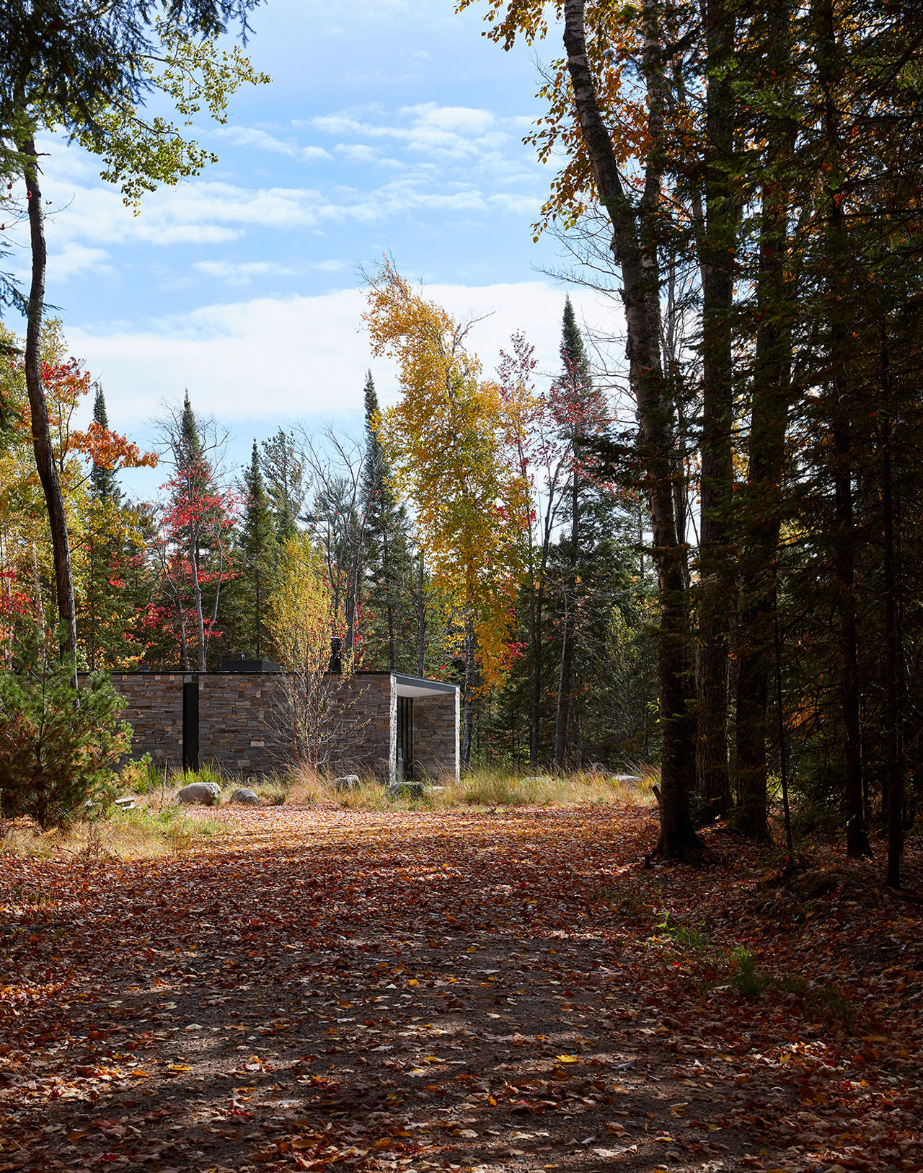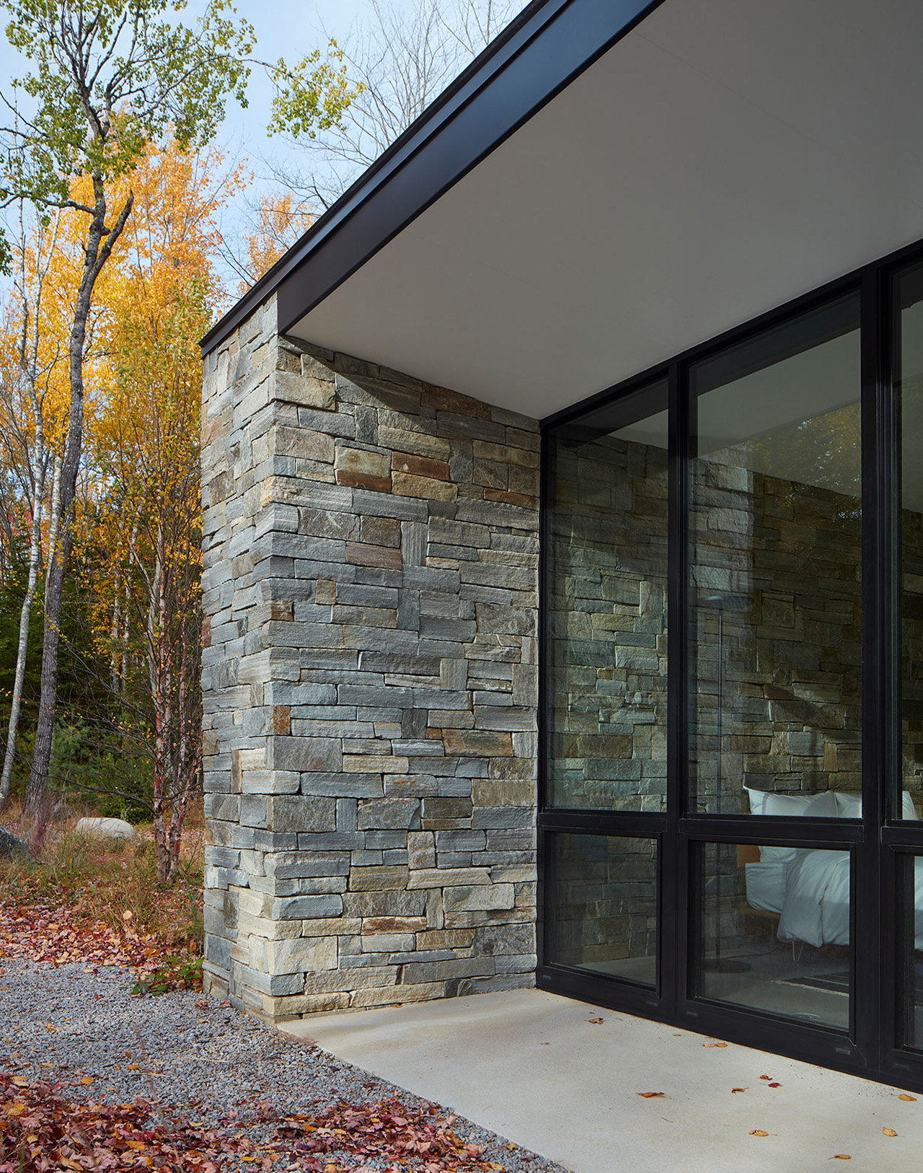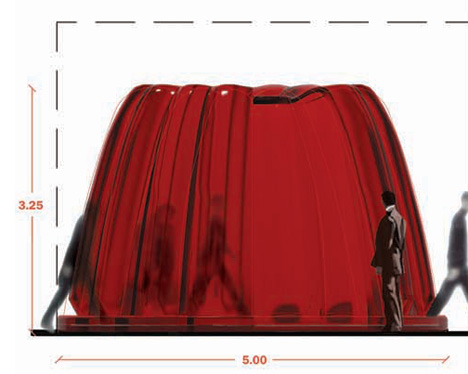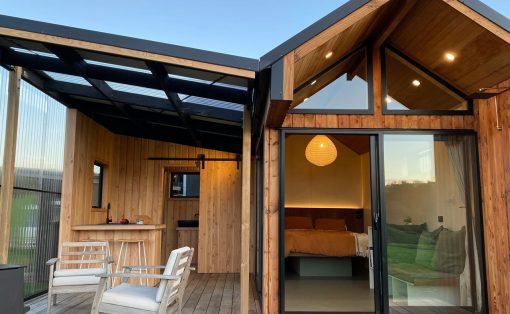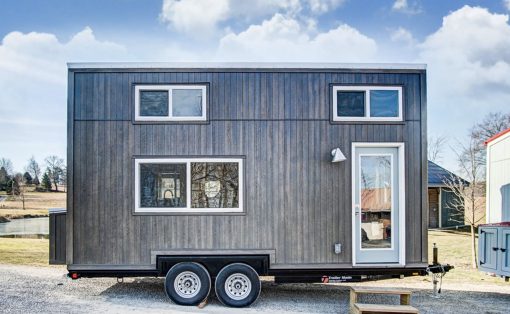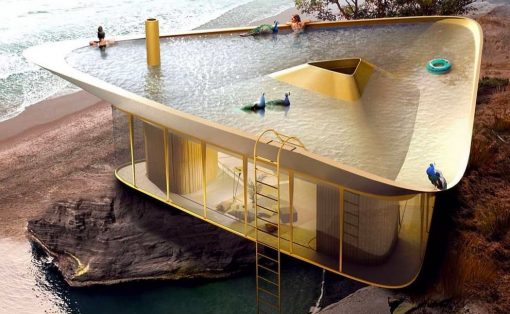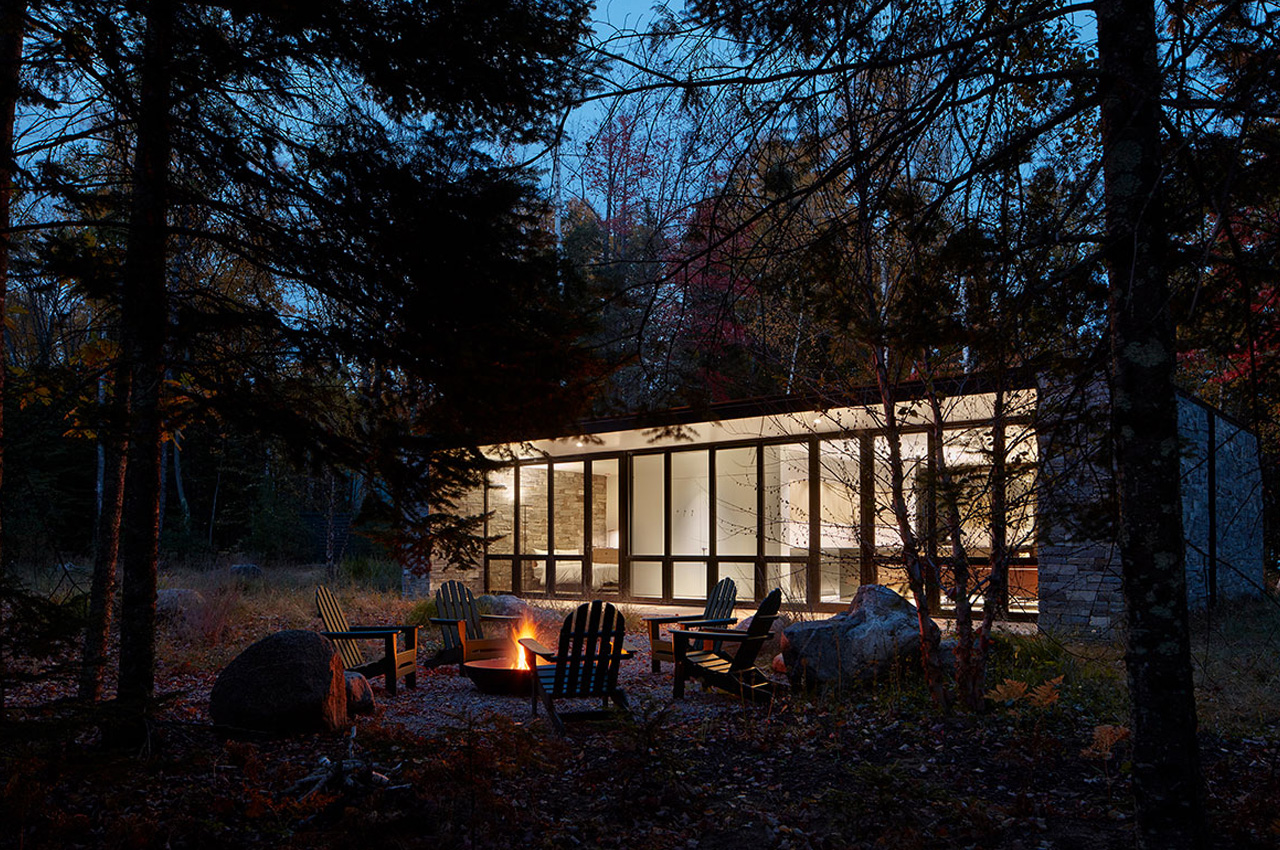
When the weekend comes around, most of us want to head out for a weekend getaway, escaping from our hectic city lives, and immersing ourselves in nature. And graphic designer Bart Crosby is no different! He wanted a tranquil and relaxing fishing escape outside of the city on a lake in Northern Wisconsin, and Wheeler Kearns Architects provided him with just that. Dubbed the Clearwater Lake Retreat, this serene modernist home is located in a flat clearing, whilst being surrounded by 2.5 acres of lush woods.
Designer: Wheeler Kearns Architects
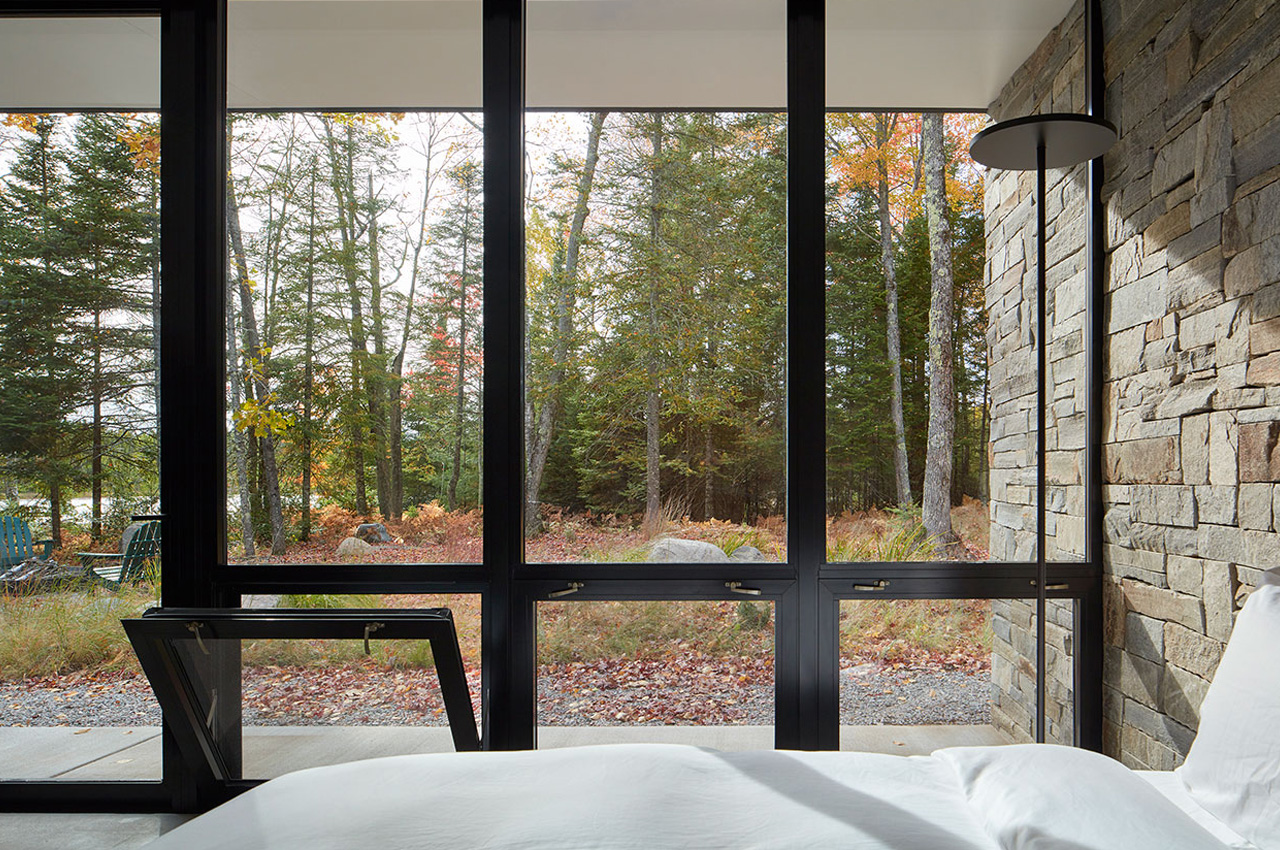
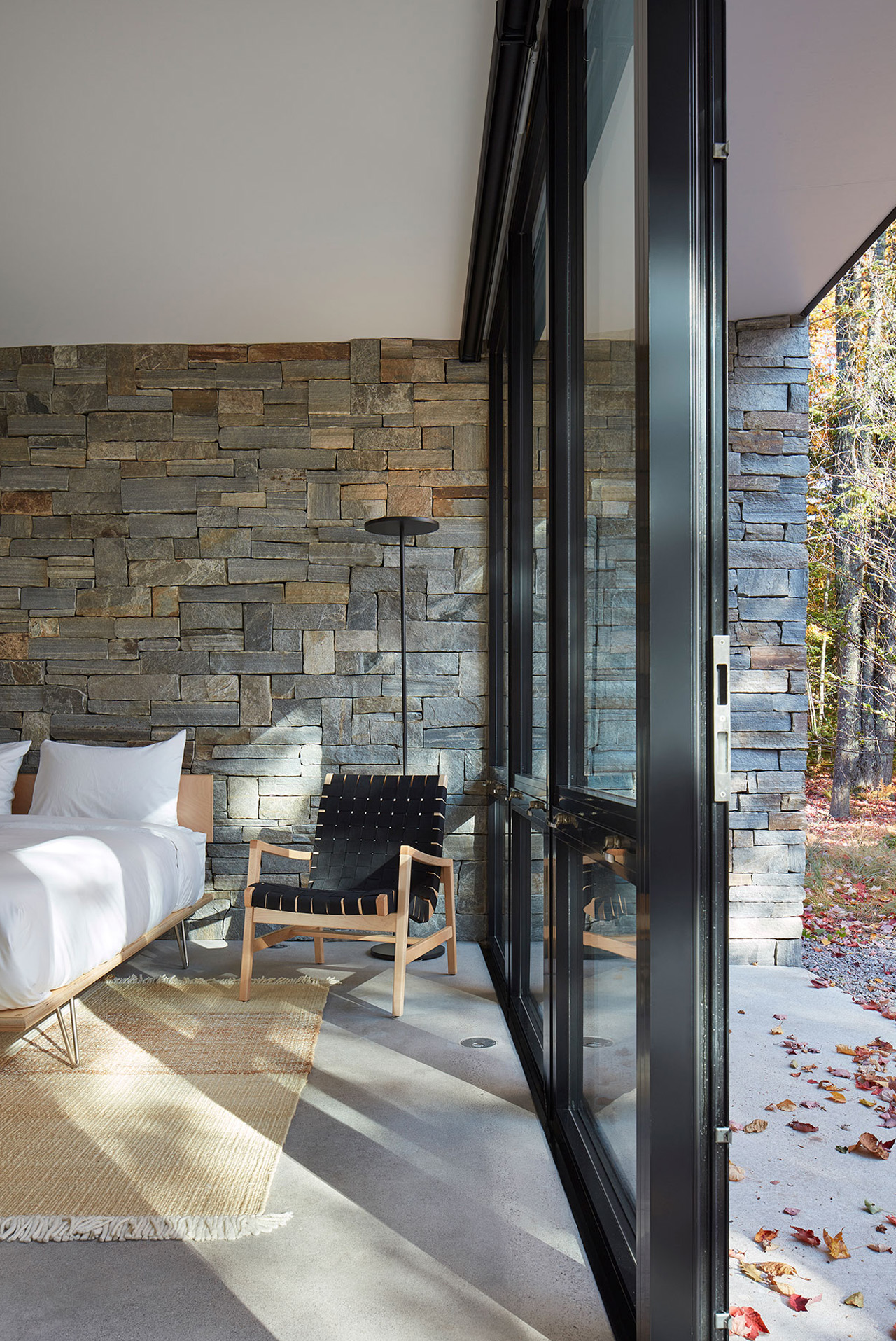
The Clearwater Lake Retreat is a pavilion-style house that has been oriented on the site to provide stunning views from both sides. The sides have been built with black-framed windows, which offer access to the surrounding vistas. The entire structure is marked by floor-to-ceiling glass walls, that are flanked by two heavy stone walls, which provide support to the rectangular home. It features a lovely butterfly-shaped roof that almost seems to float above it. The roof extends to shelter the porches, creating covered areas on either side, which serve as excellent chilling spots, while also functioning as a contemporary element of the home.
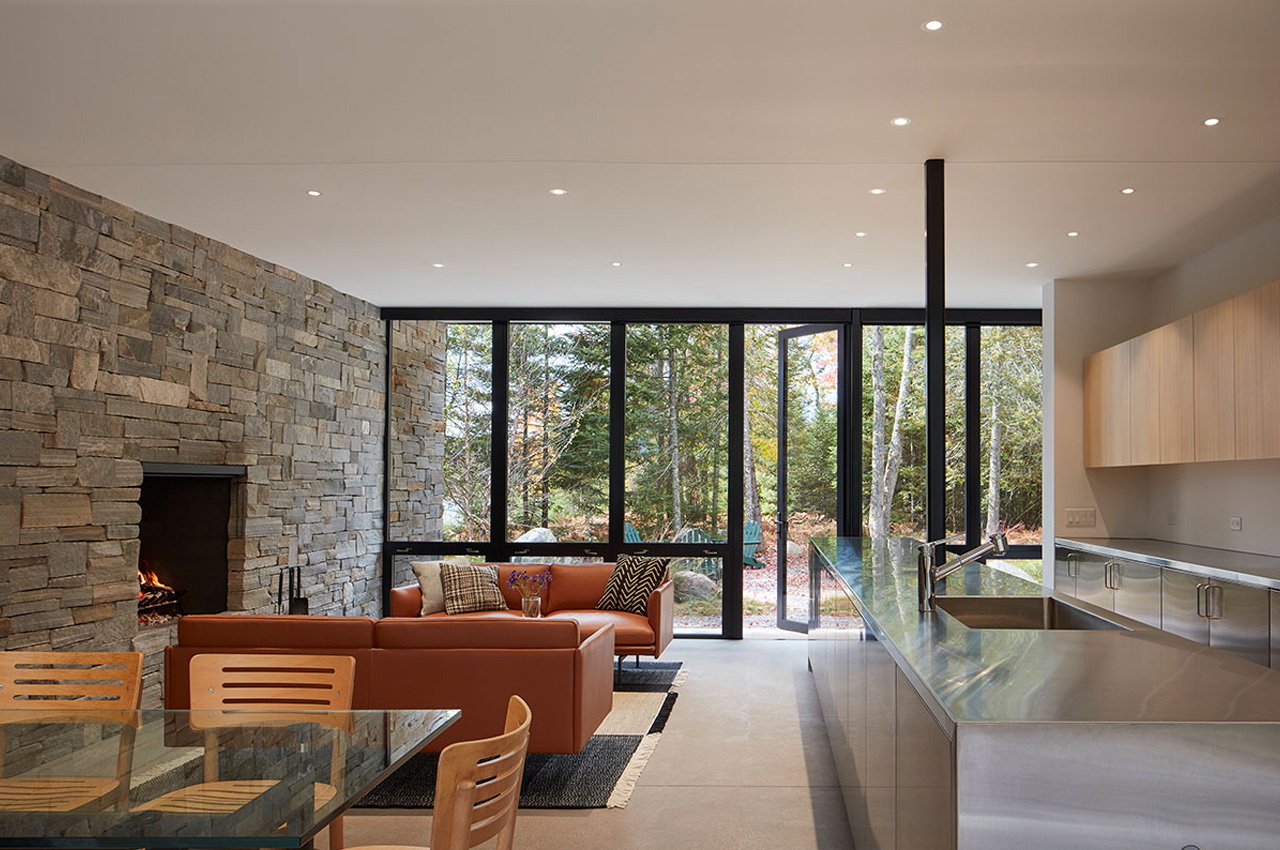
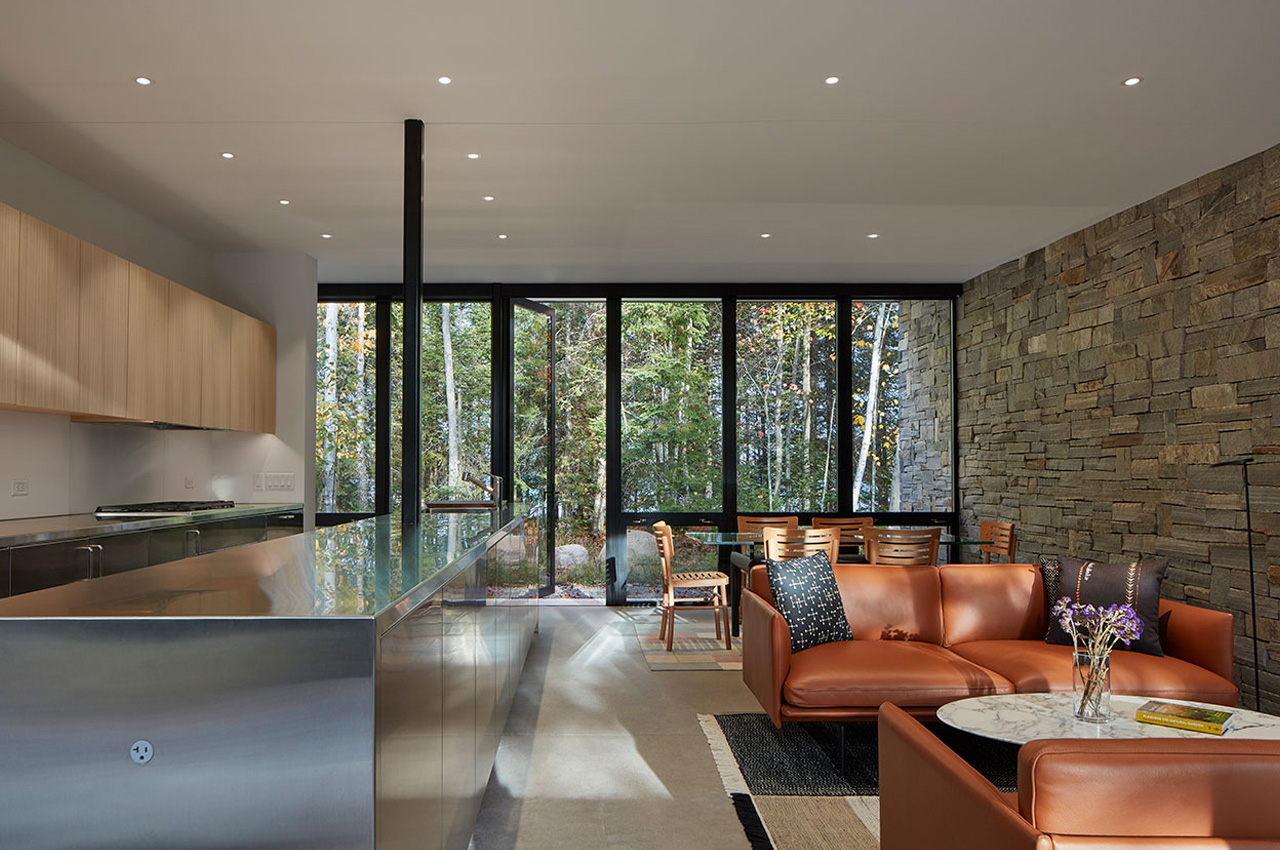
The interior of the home features an open-plan living space that is great for cooking, relaxation, and entertainment. The home features two private bedrooms and a central volume that accommodates all the important functional spaces as such two bathrooms, a mechanical room, and storage space. The Clearwater Lake Retreat is quite connected to nature, but it is also sustainable. The home is heated via hydronic floor heat, while radiant tubing is carried out within the three-foot thick stone walls. During summer, the surrounding trees provide natural ventilation and shade to the home, keeping the residents cool and cozy.
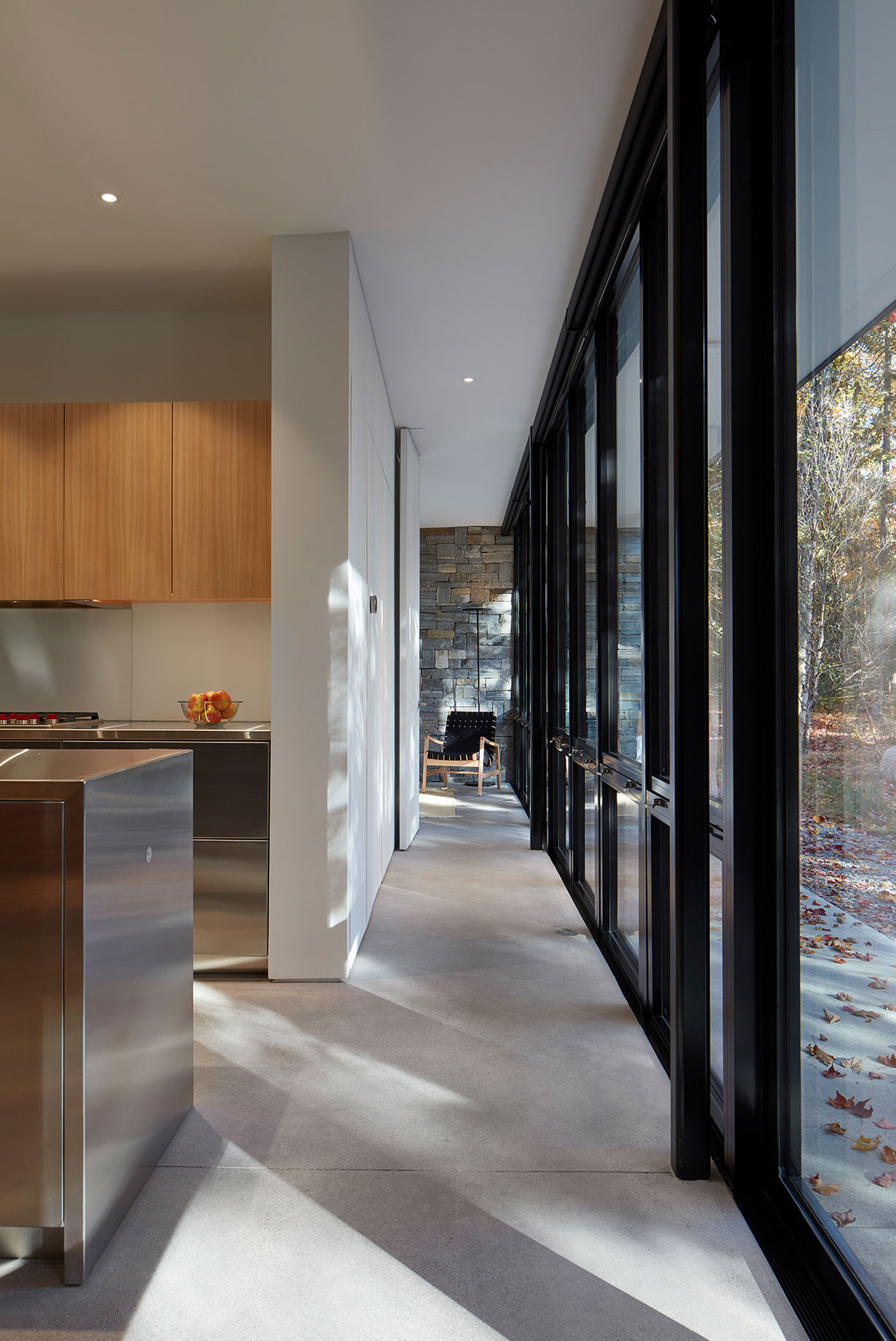
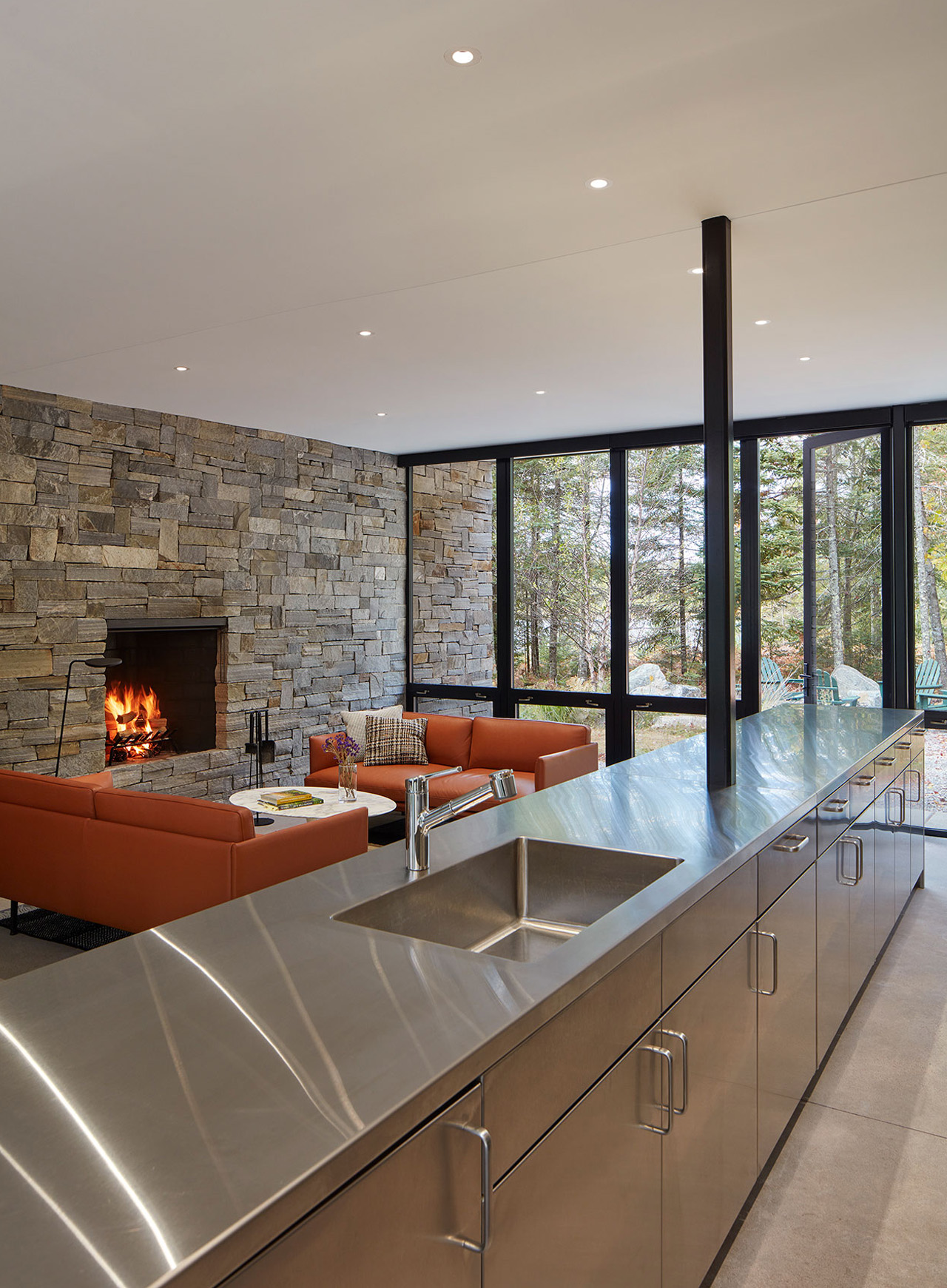
The home showcases a material palette of neutral colors and earthy textures, which perfectly complements the natural surroundings. On the other hand, the exterior is marked with sleek black metal-framed windows that complement the gray stone walls. The stone walls are also seen within the home, which beautifully match with the concrete floors, creating a cabin that is homely, cozy, and soothing.
