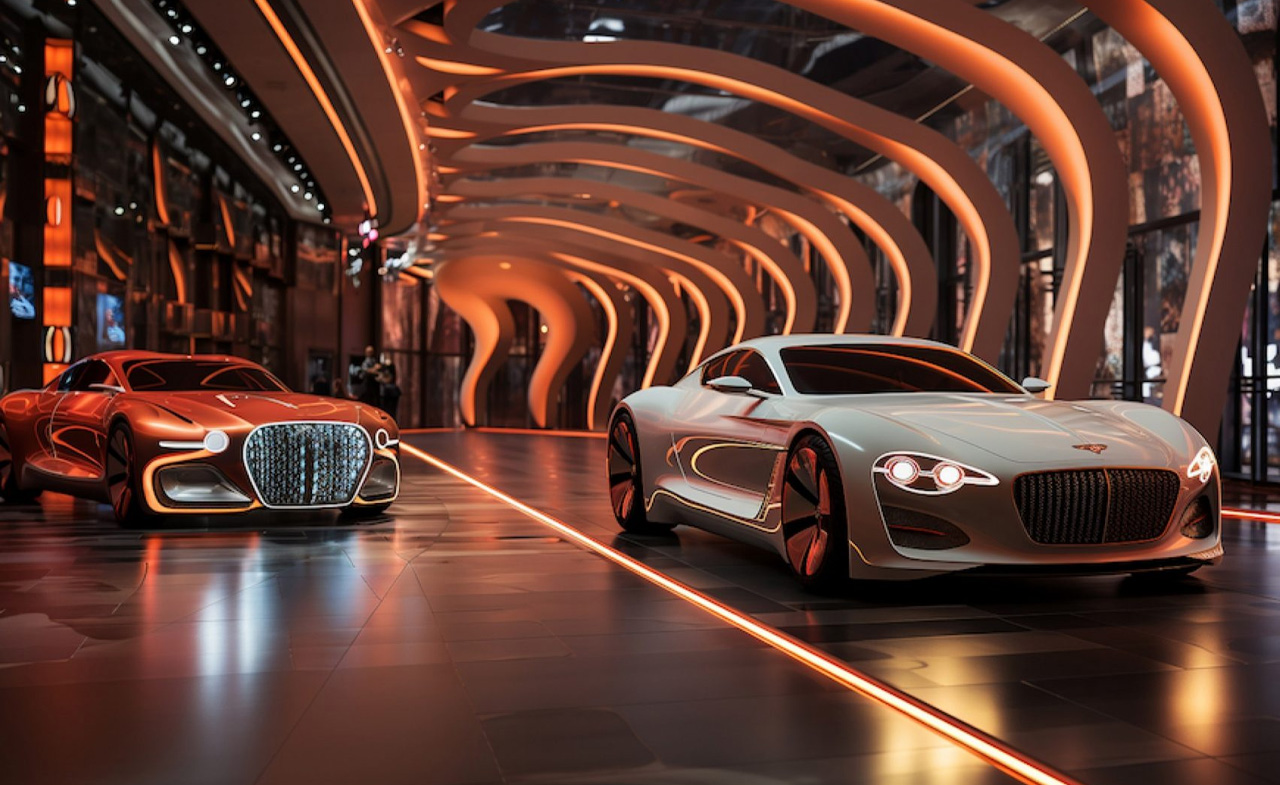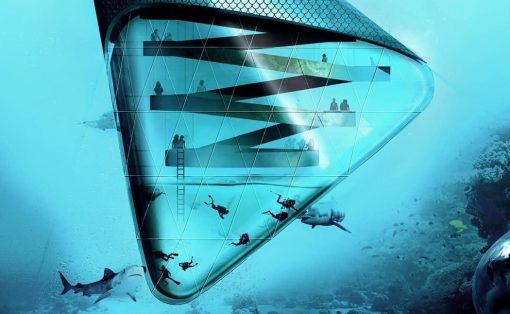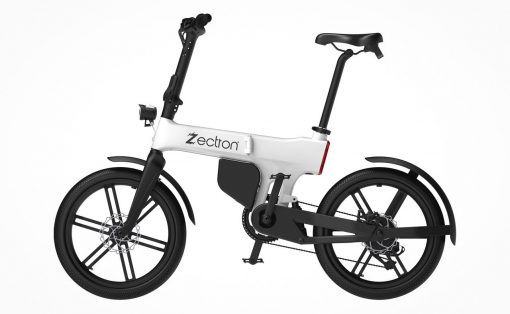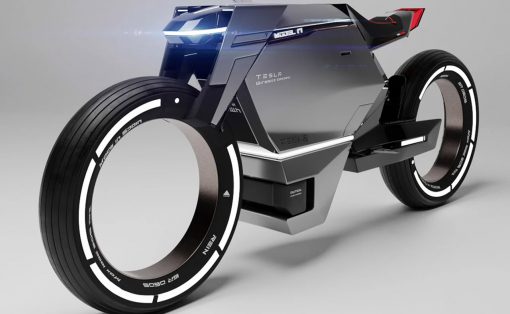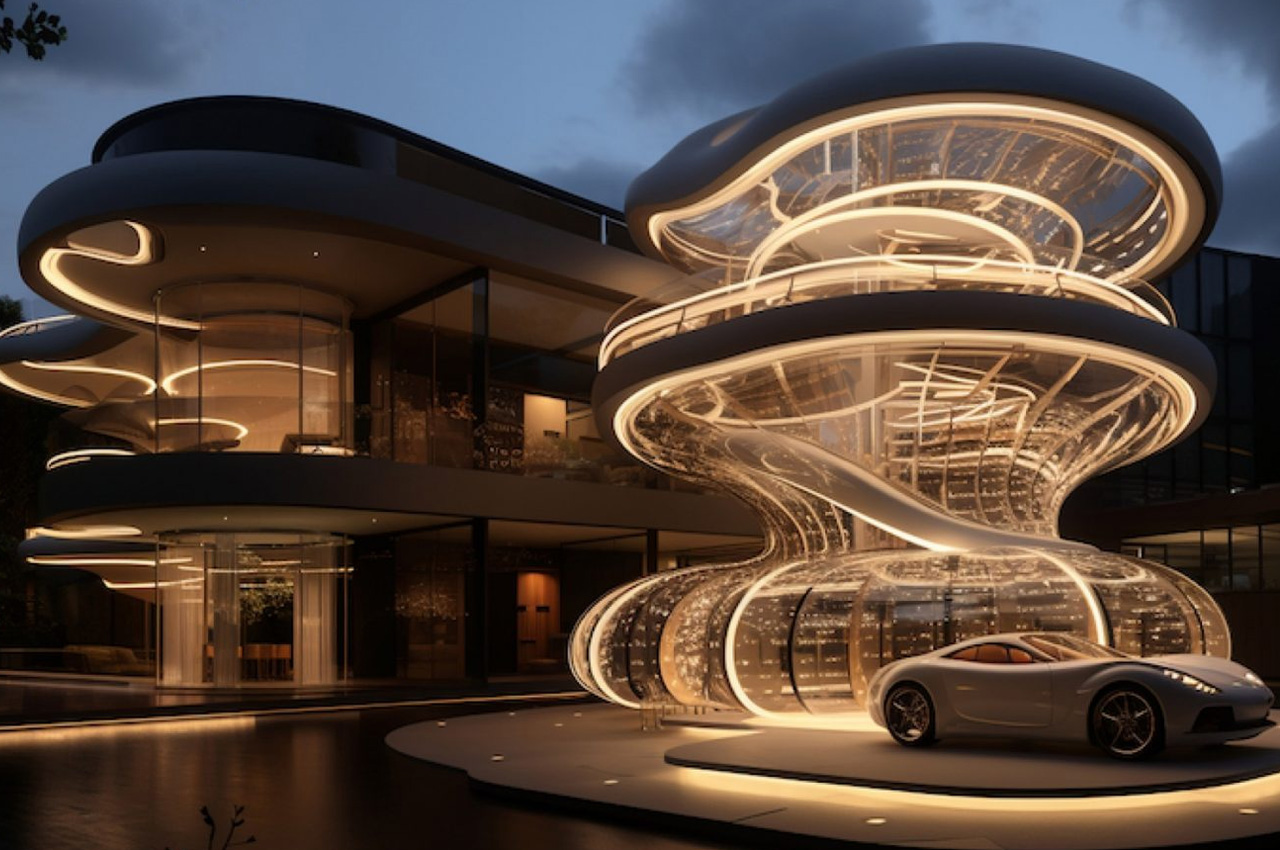
Say hello to the Crossing – an impressive proposal that involves transforming multi-story car parks in urban areas into luxury retail and entertainment spaces. Proposed by Meredith O’Shaughnessy, this innovative plan won third place in the Future Luxury Retail Design Competition. The proposal includes repurposing the car parks to include fascinating amenities such as a whisky bar! The Future Luxury Retail Design Competition judging panel included visualization artist Charlotte Taylor, Halleroed co-founder Ruxandra Halleröd, and Parisian concept store Colette co-founder Sarah Andelman.
“The concept of reutilizing car parks was the real hook,” the judges said. “We liked the way the concept responded to the aesthetic of the car park in a futuristic and aspirational way.” “A car park is something that’s normally so grisly and horrible that you want to get out of it immediately. This proposal flips that on its head in an inventive way.”
Designer: Meredith O’Shaughnessy
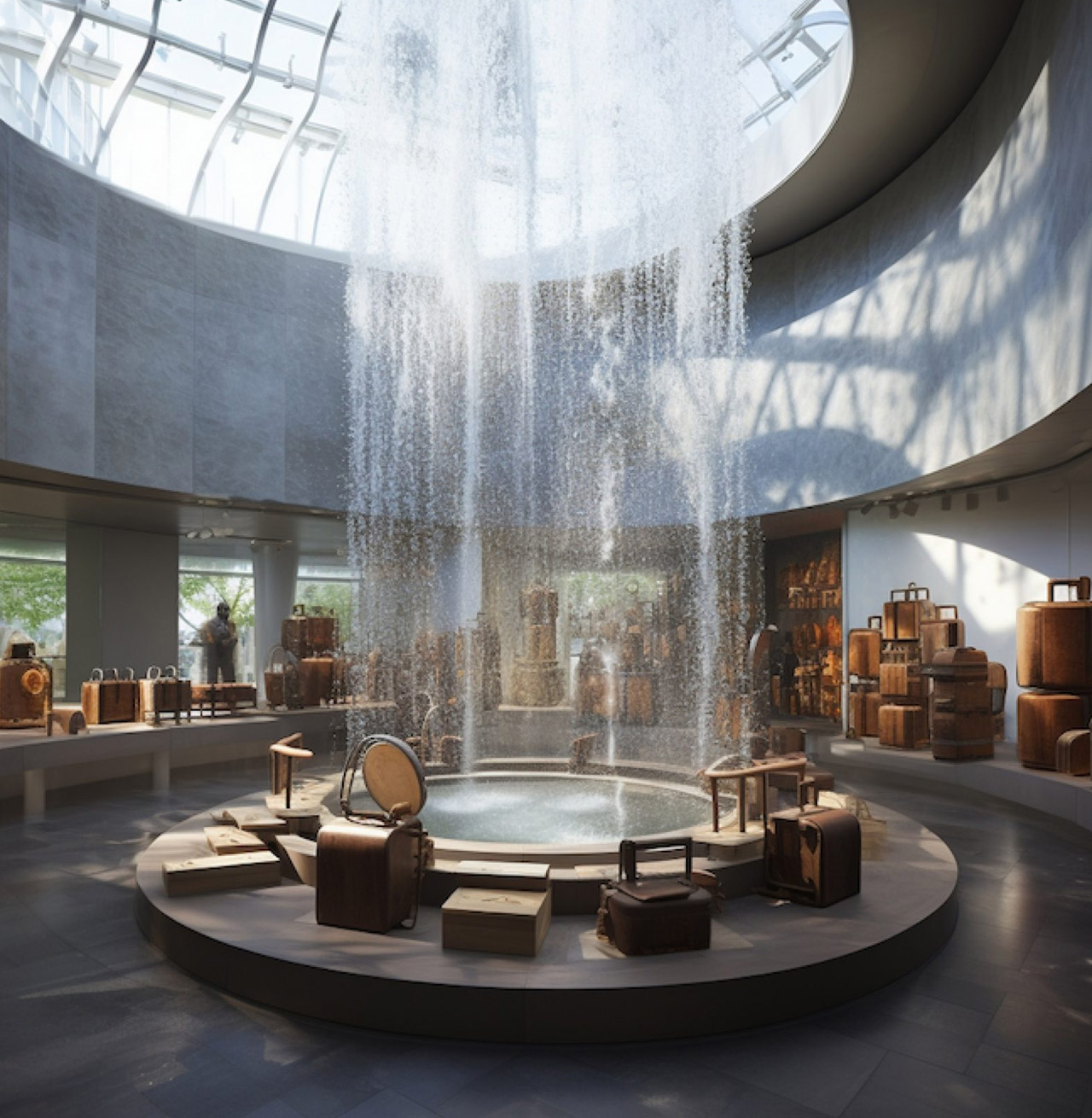
A star attraction of the space would be the aforementioned whisky bar where guests can sip over Bentley honey-infused cocktails. The space would also include an exclusive section for media and VIP guests to deep dive into Bentley’s material innovations. A high-tech speaker room that also functions as a listening booth and a concert venue would be placed on another floor. The venue showcases Bentyle’s dynamic in-car audio technology.
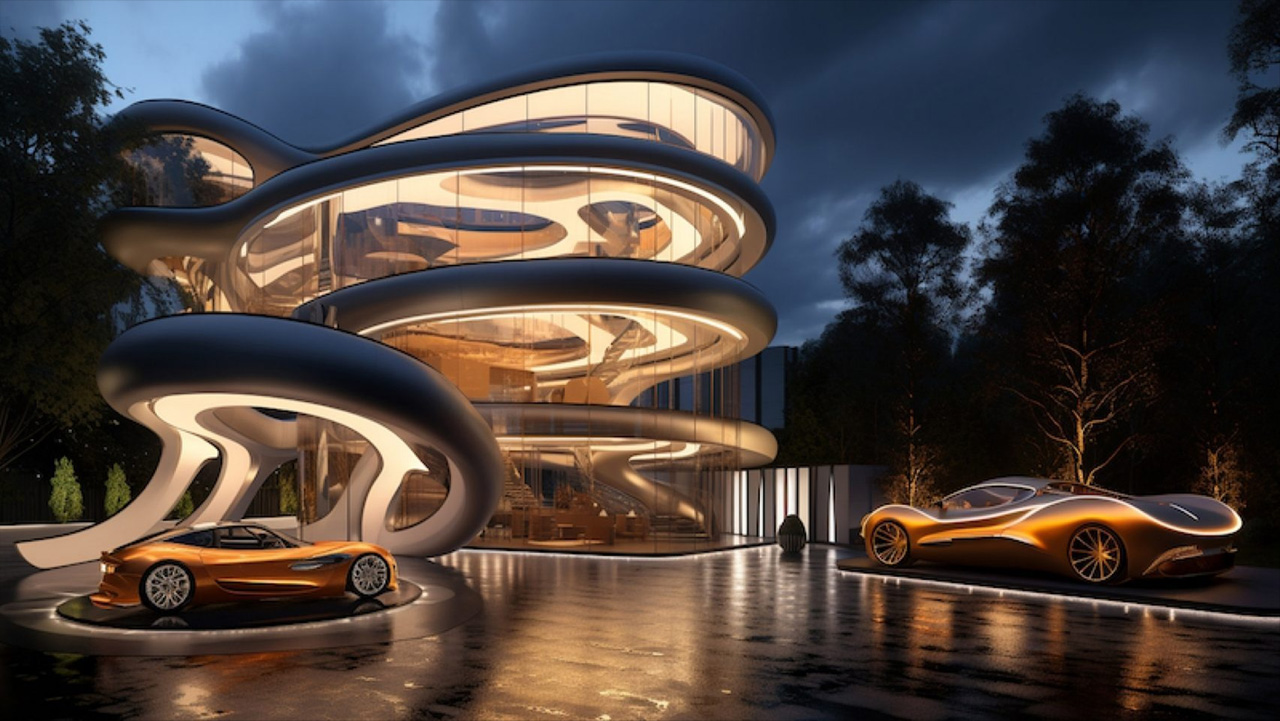
Since the space was once a car park, the Crossing will also feature driving tracks that span around the building and onto the roof, reminiscent of the coiling ramps typically found in car parks. Visitors can pick from a range of settings that simulate scene landscapes through the help of projection mapping. They can create immersive personalized grand touring experiences! “This allows first-time luxury customers to create a visceral emotional connection and to feel the joy of being behind the wheel, without going to an intimidating race track or using busy public roads,” said the designer.
O’Shaughnessy also integrated sustainability at every stage of the design. They utilized the innovation developed at the Dream Factory in Crewe and installed solar panels to power the entire building. The heart of the building will accommodate pods filled with vegetation nourished by recycled water systems.
