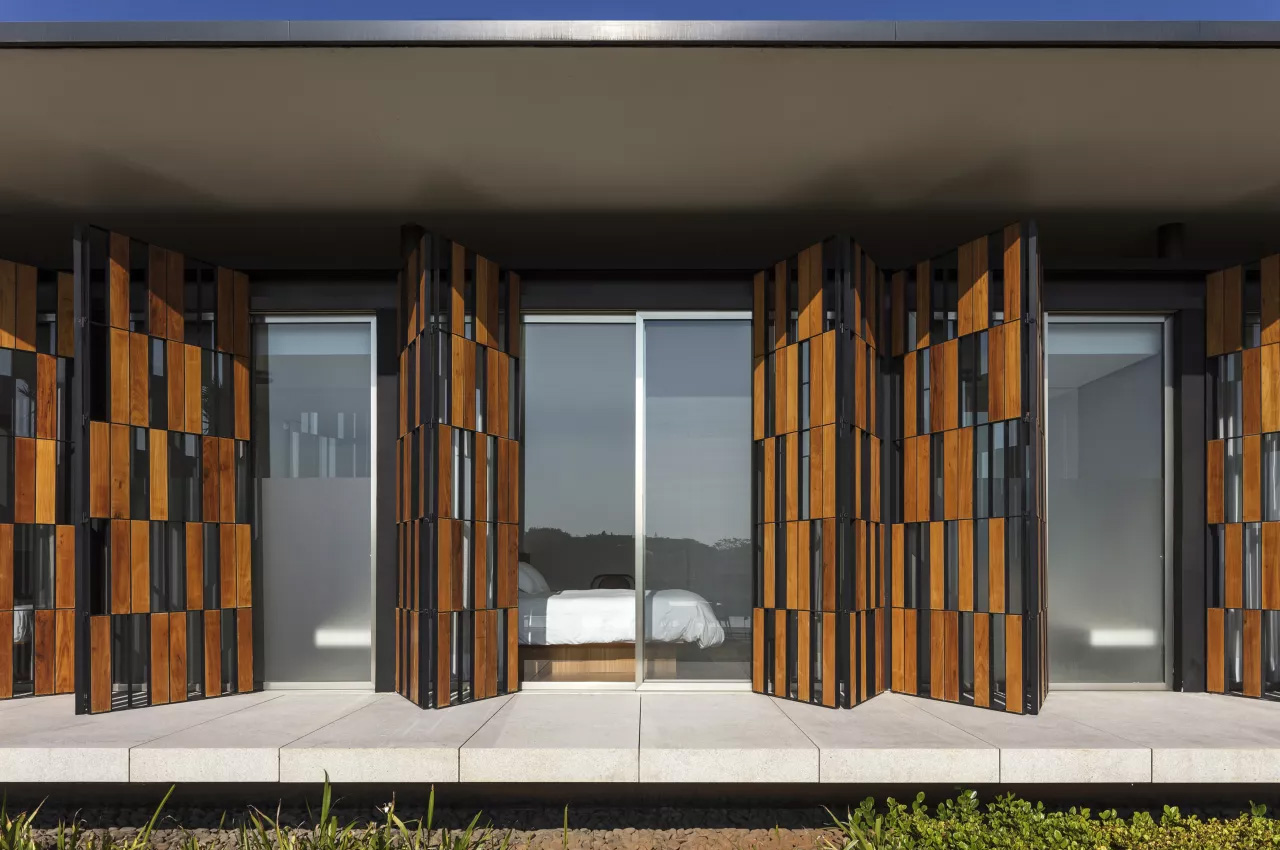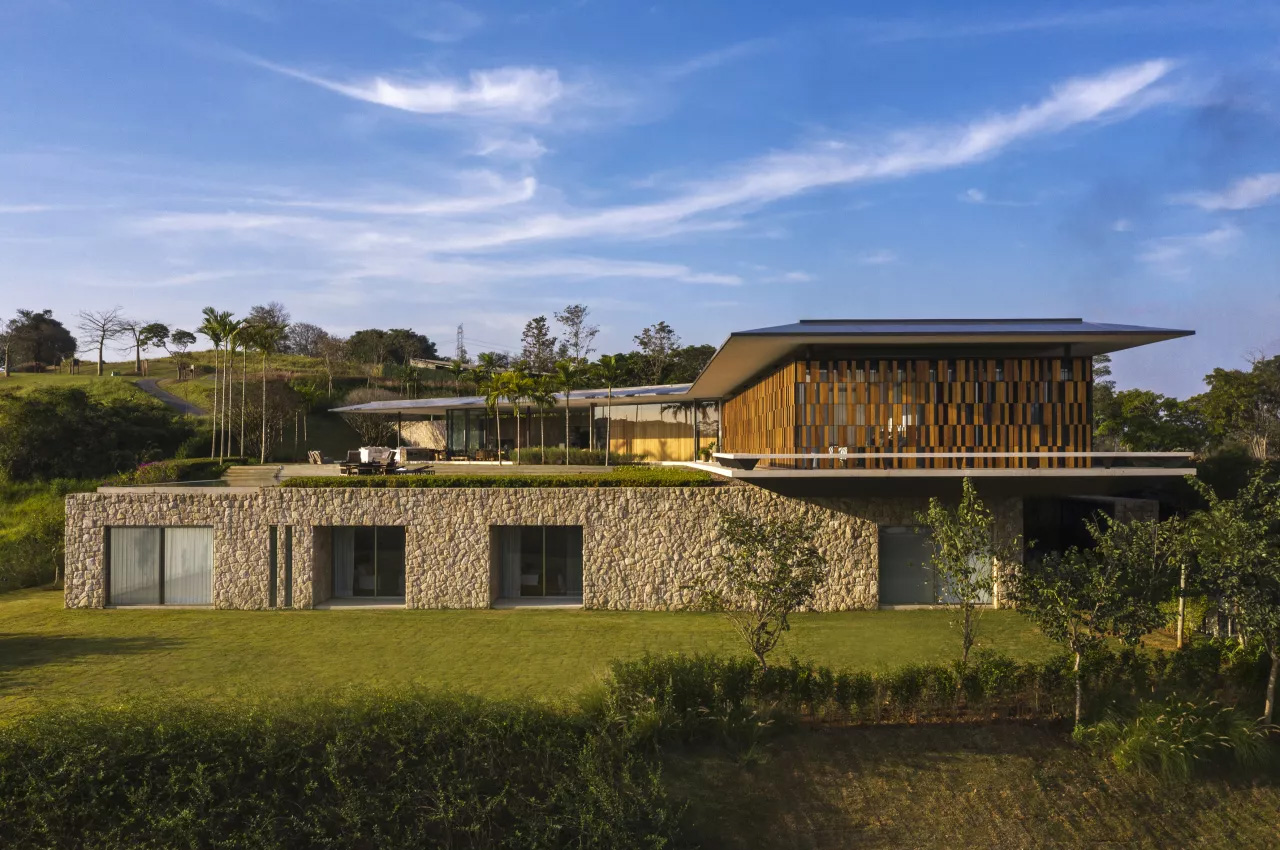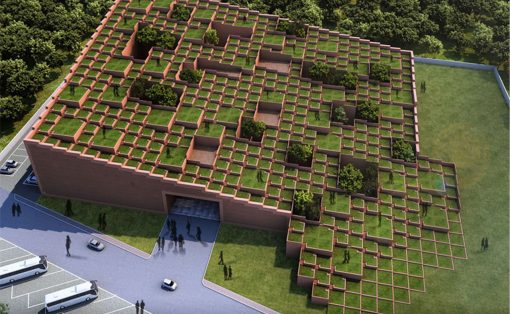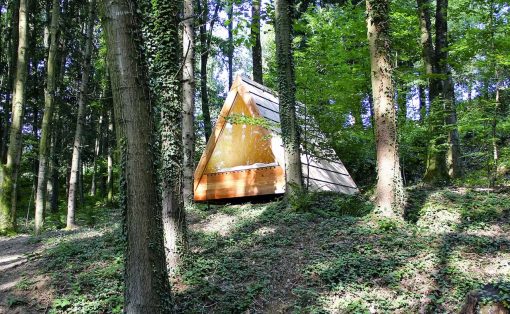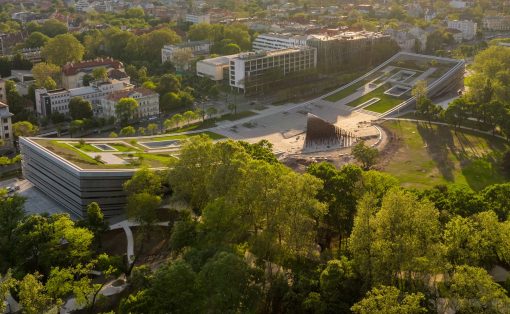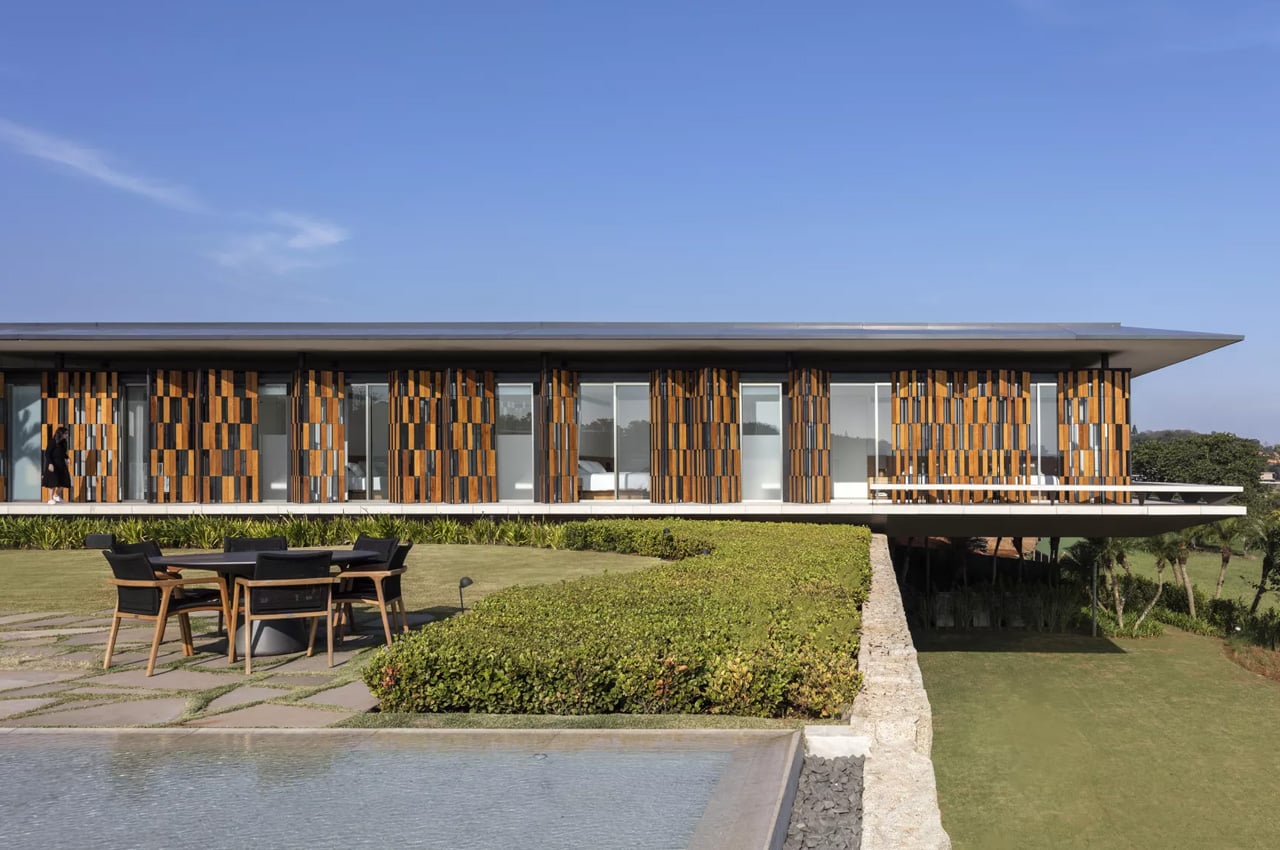
Nestled in green Upstate São Paulo is a rural Brazilian retreat called the MJE House. Designed by Jacobsen Arquitetura, the MJE House is located on a high ground, which enables the home to have stunning views of the rolling green hills in the region. It was designed to be an idyllic and picturesque holiday home for a family to seek refuge in when they needed a break from their hectic urban life.
Designer: Jacobsen Arquitetura
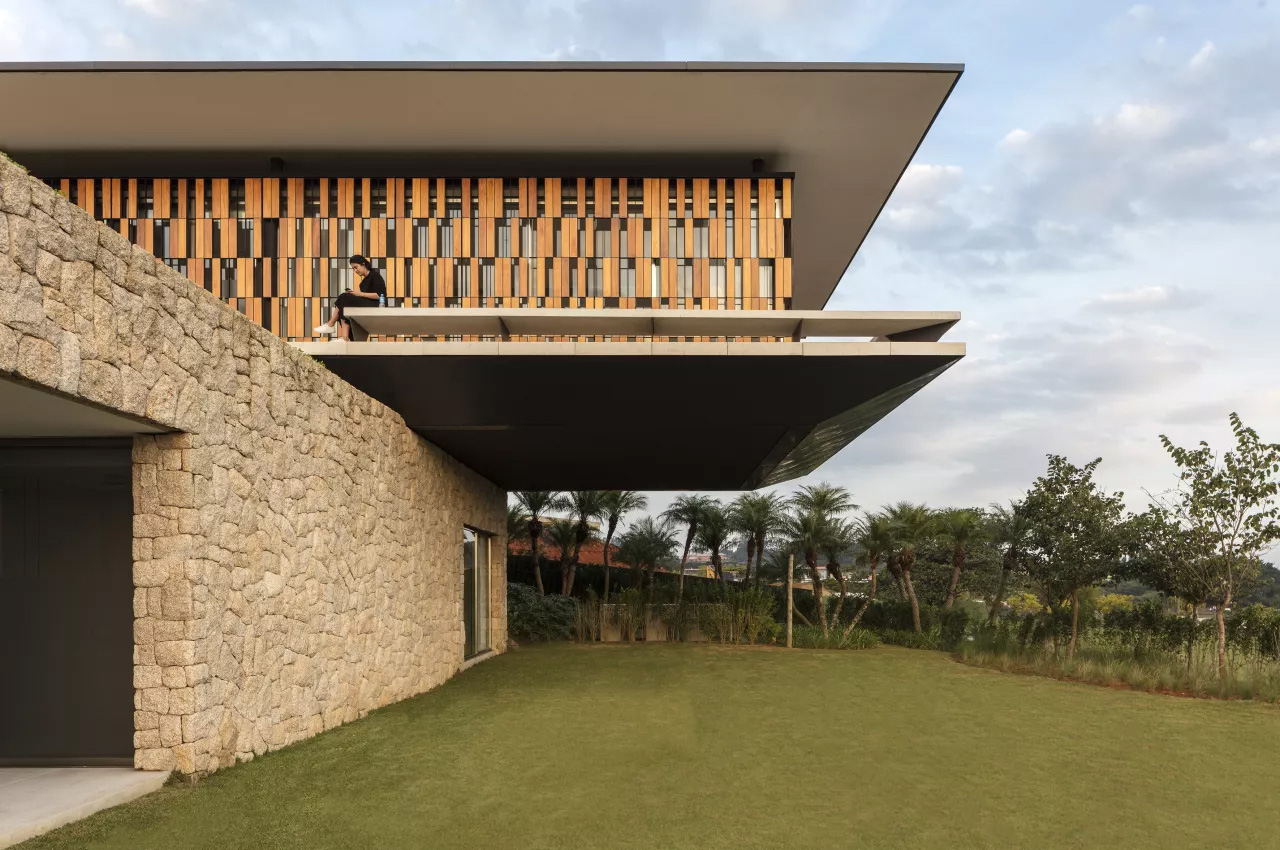
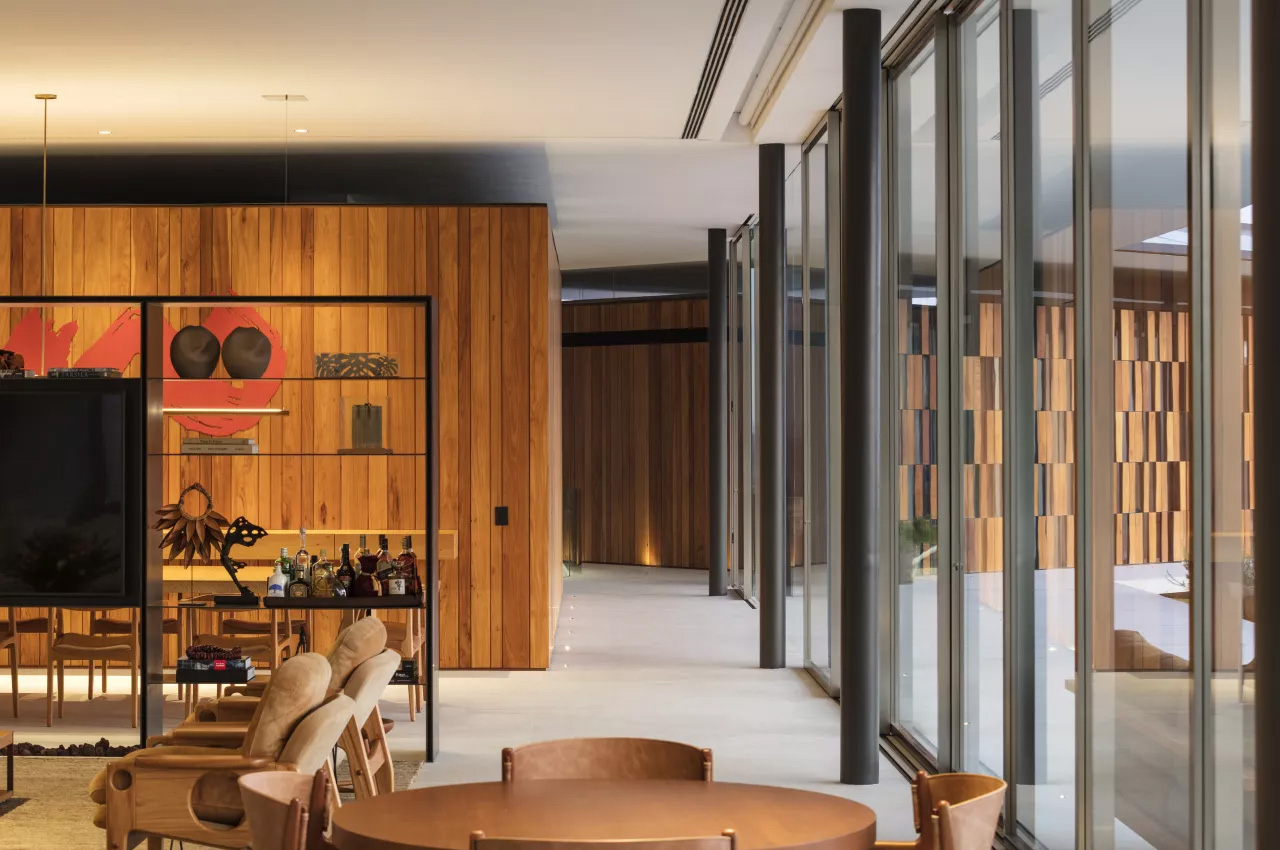
The home is deeply influenced by the modernist architecture roots of the country, as well as contemporary style and technology. The culmination of these different influences led to an ideal getaway home for a family. The house comprises of two main volumes, which have been placed on top of each other, at a right angle, to generously utilize the views and light. The volumes feature a long and low rectangular shape which allows the home to stay close to the ground, and perfectly merge with the surrounding landscape. A rather long wall built from stone connects the structure to the ground, while also providing a bit of texture to the building.
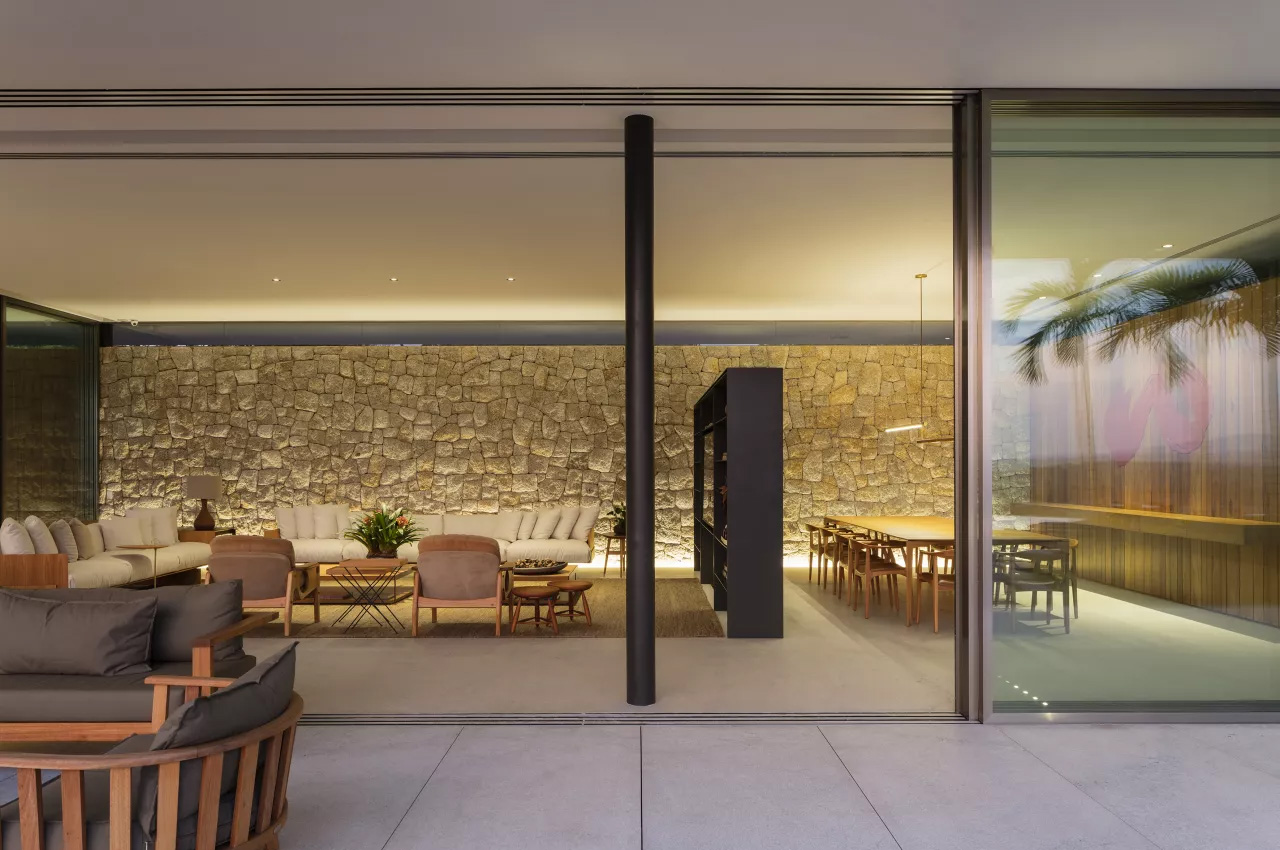
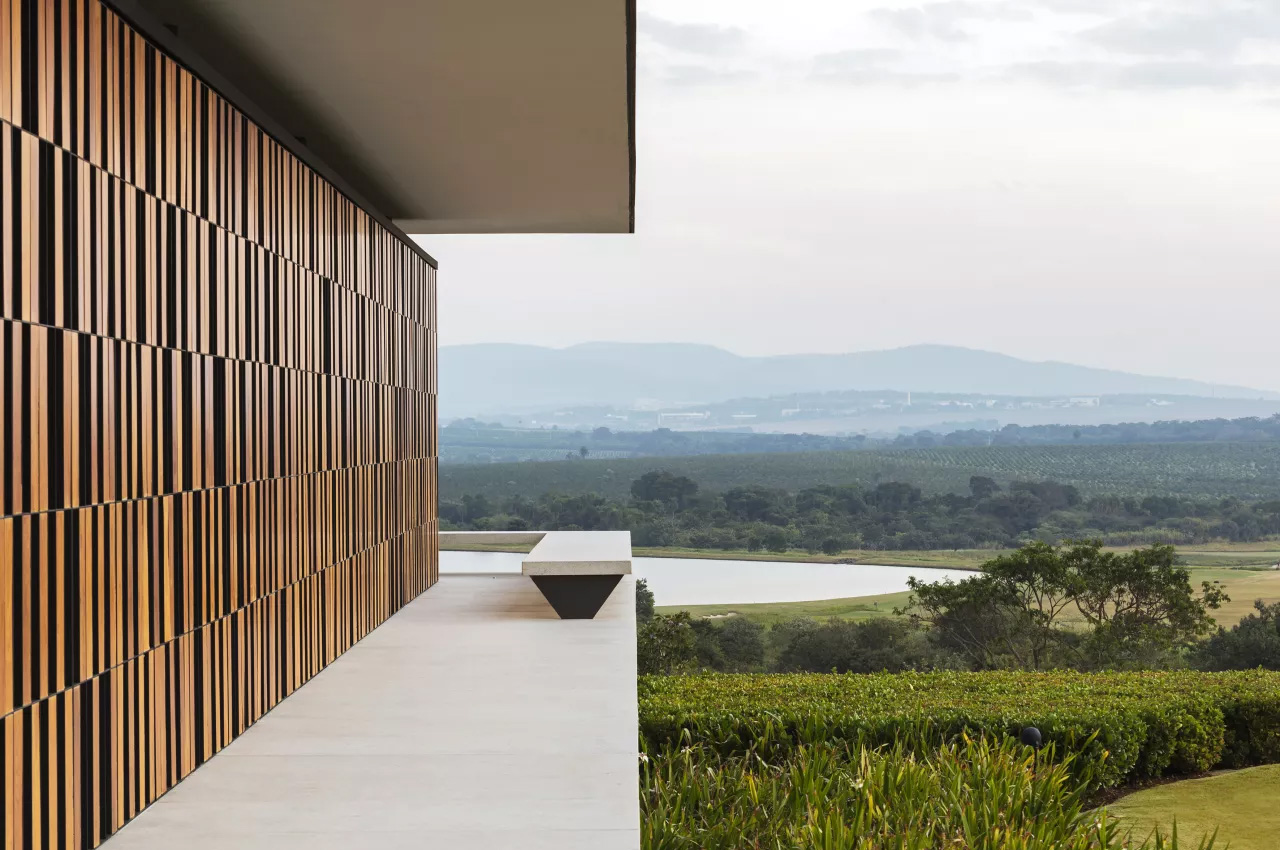
The upper section of the home features a series of freijó wood panels that function as privacy screens, and provide shade to the bedroom areas. This section is the one that artfully cantilevers over the landscape, and provides a platform for residents to enjoy the lovely views from. Much like the architectural style seen in the region, the MJE House also maintains a strong connection between the indoors and the outdoors. The living space on the ground floor features a vibrant and open-plan interior that includes multiple lounge arrangements and connects with a paved garden equipped with additional seating. A swimming pool is also added to one of the terraces, creating a truly awesome weekend home.
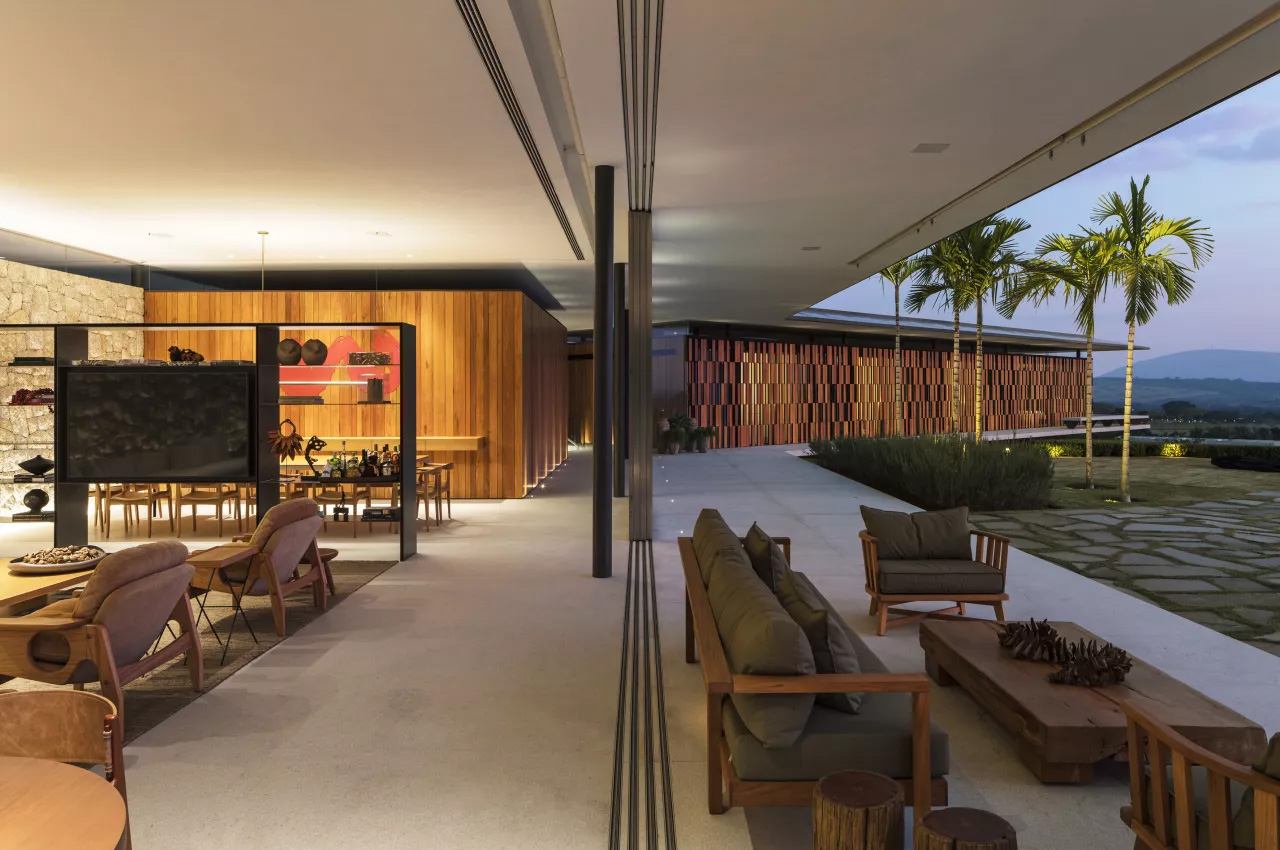
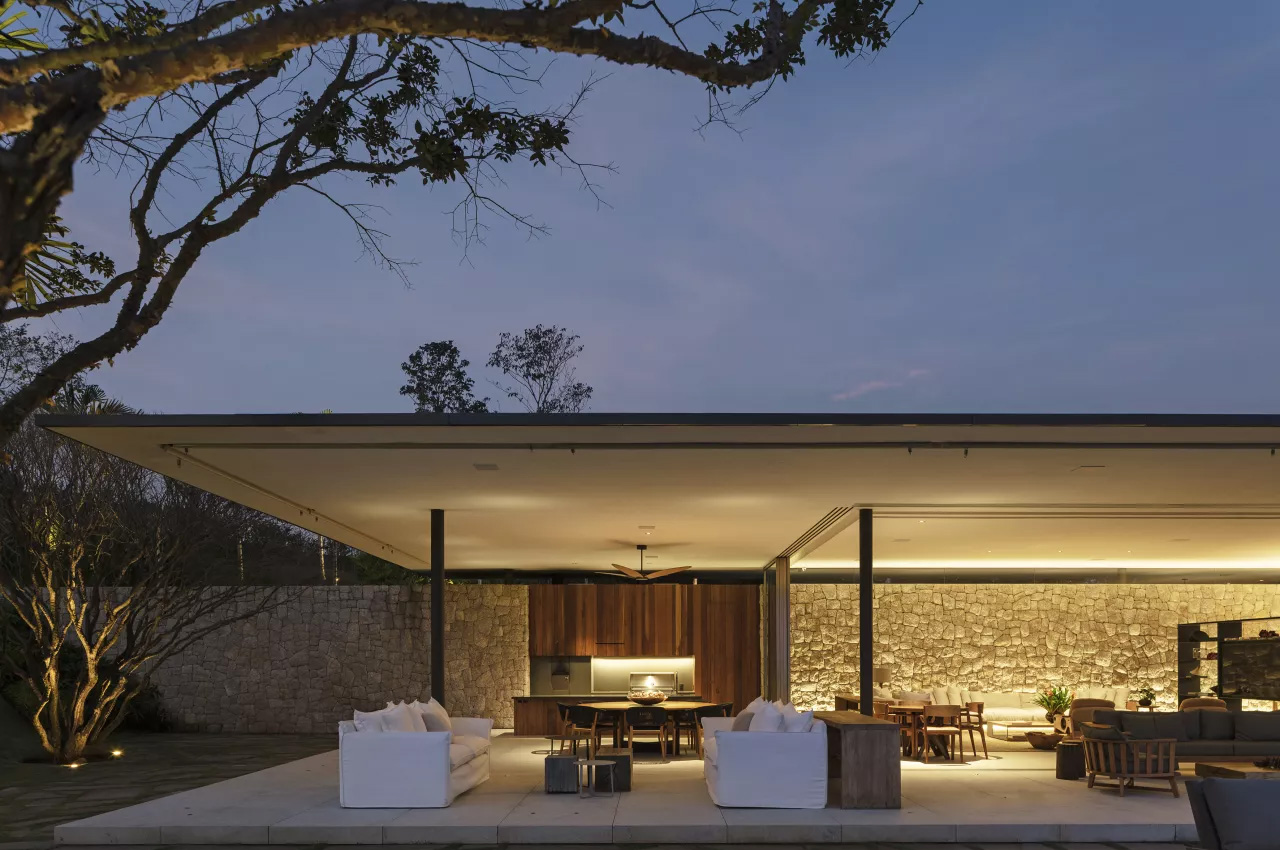
Another impressive feature of the home is a sculptural white staircase that spirals beautifully. It is situated at the main entrance of the home, at the intersection of two horizontal blocks. This creates a rather warm, inviting, and dramatic welcome to the home, one that perfectly complements the rural 21st-century Brazilian architecture of the building.
