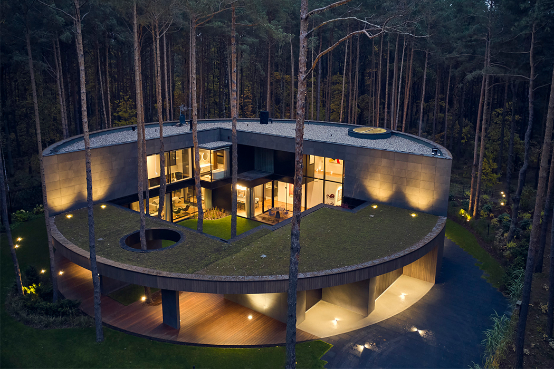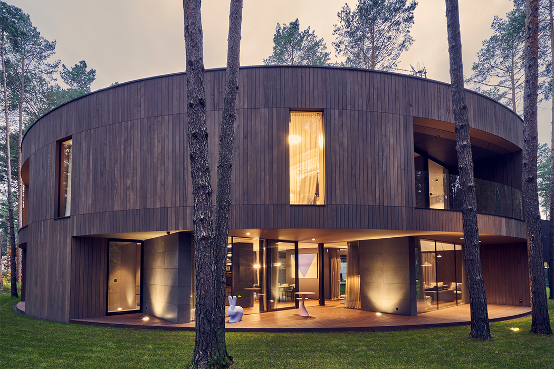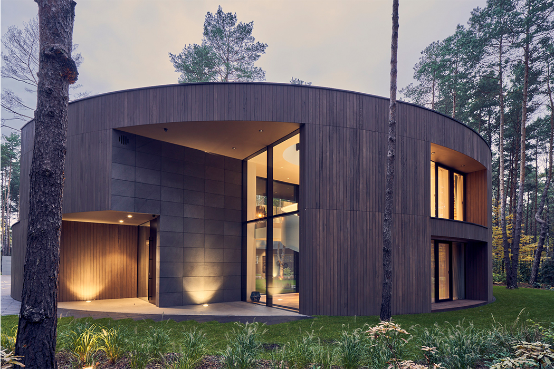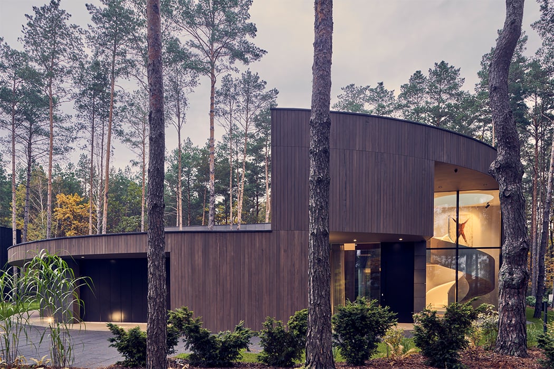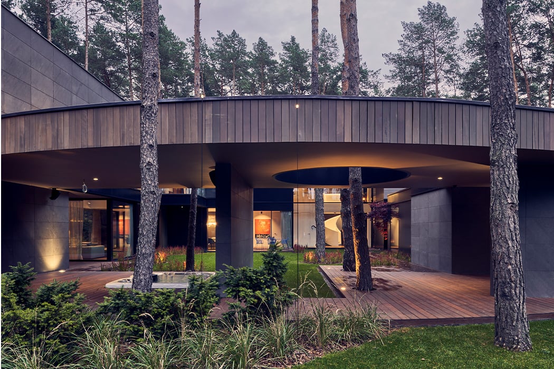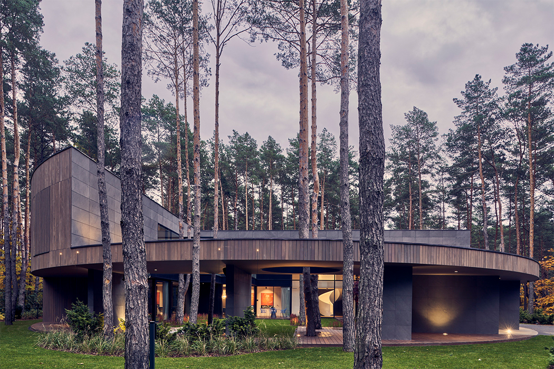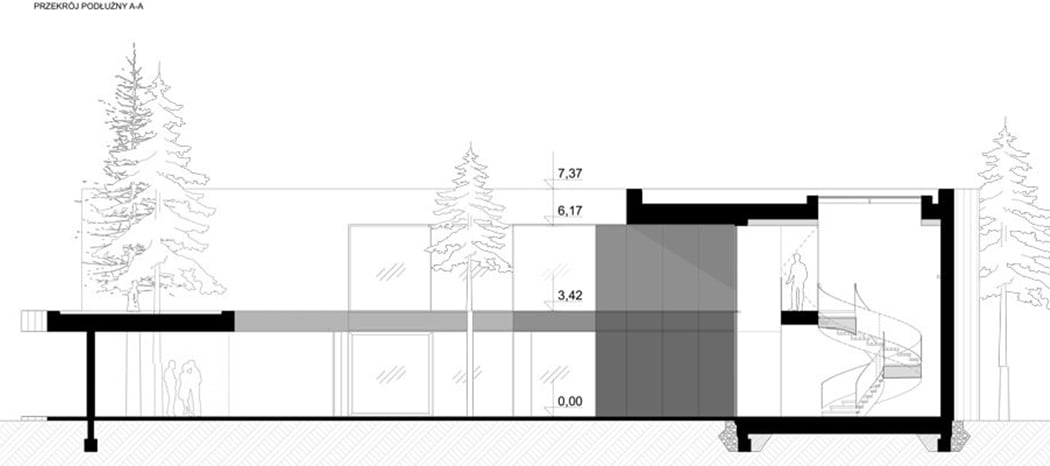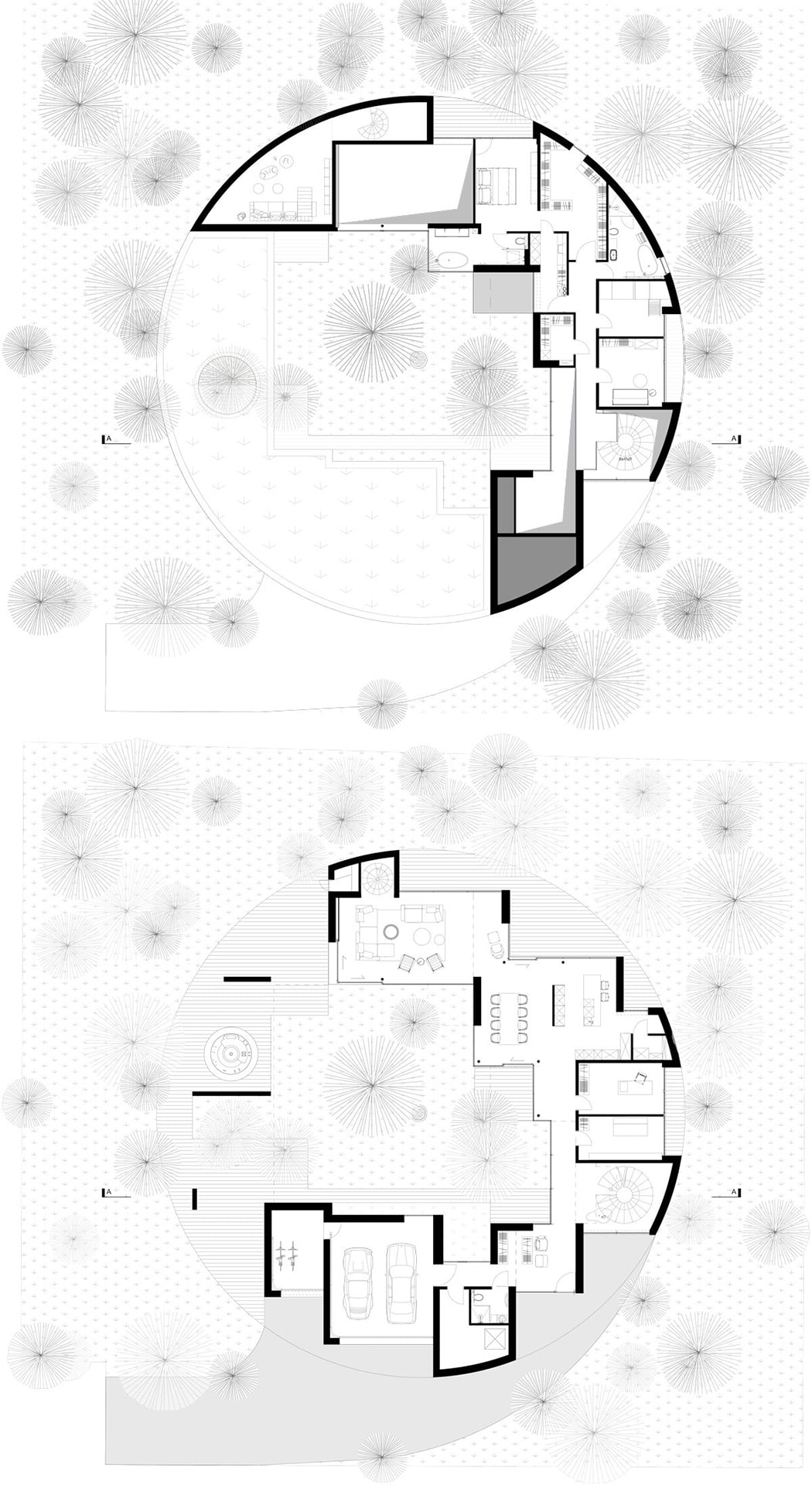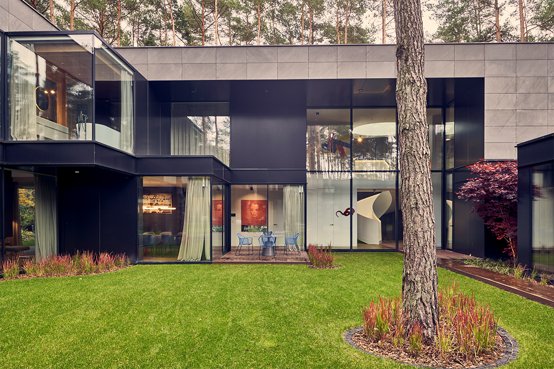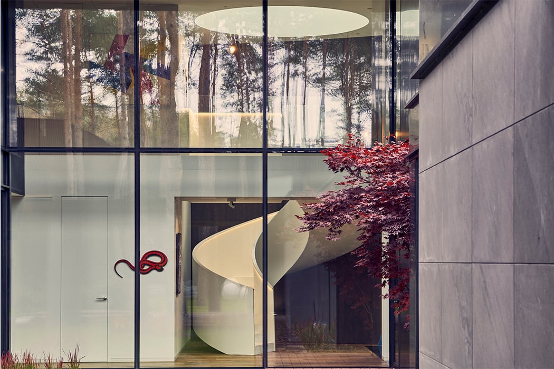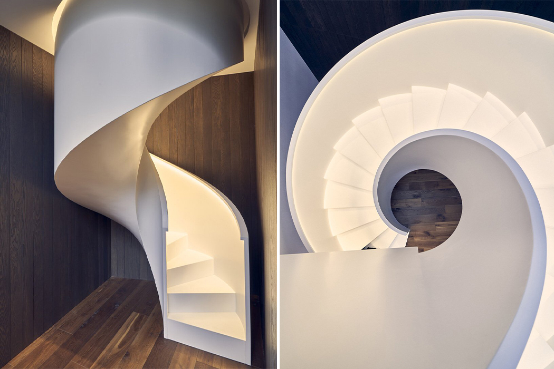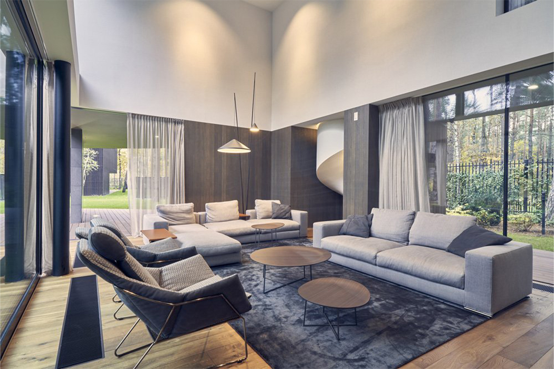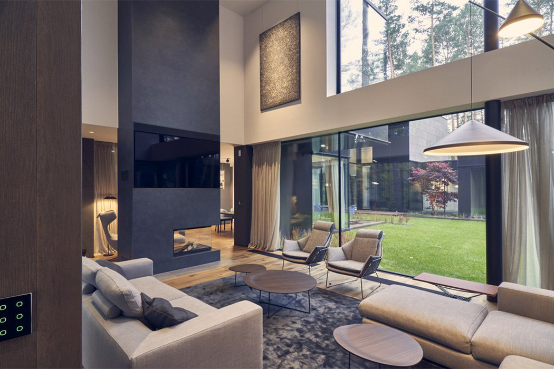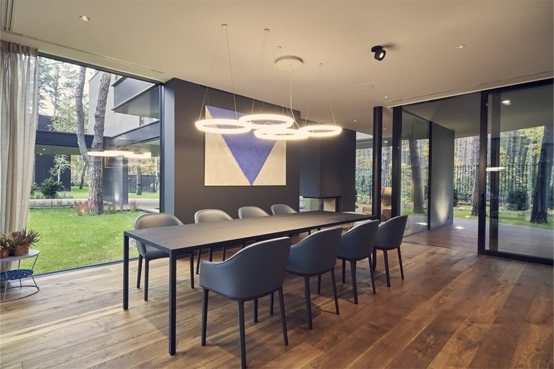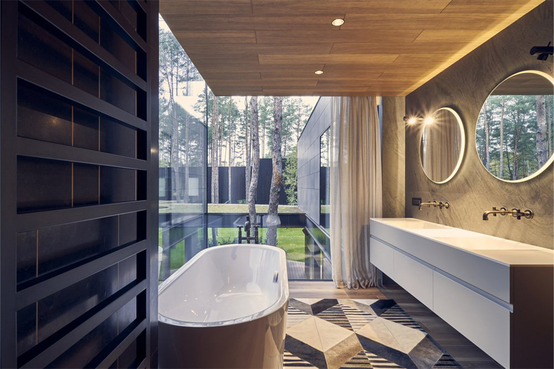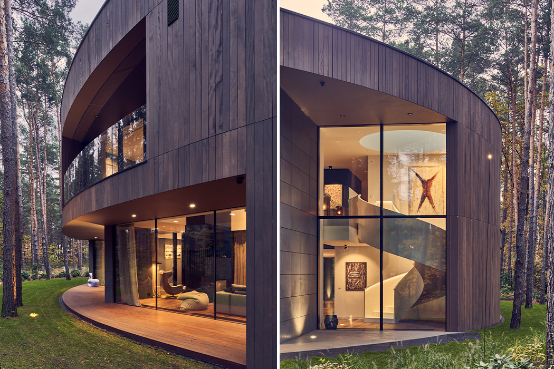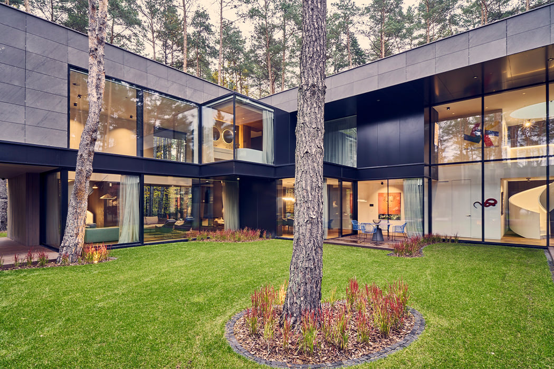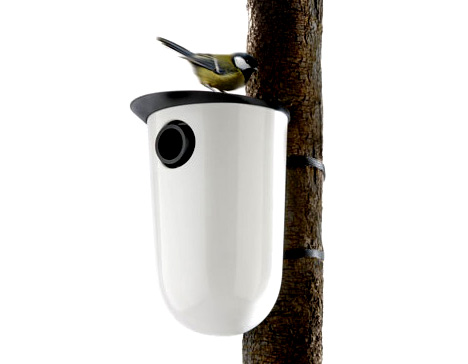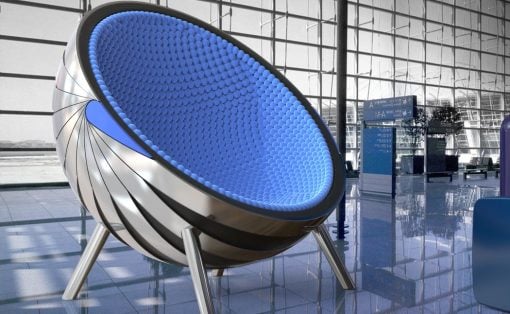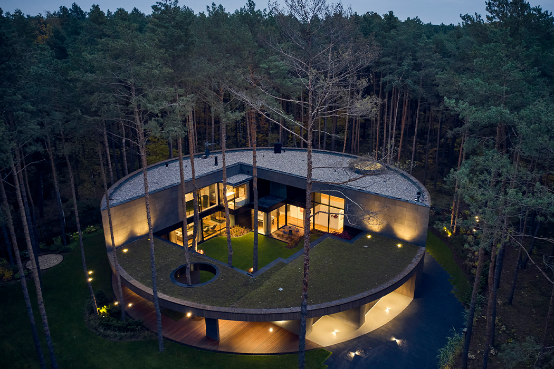
I love circular house designs, they are so out of the box…literally! Usually, I see them in cabins and rarely at a larger scale but Circle Wood by Mobius Architekci has taken it to the next level. This stunning circular home is clad in okume wood which was chosen to make the structure blend into the surrounding pine forest. The Warsaw-based architectural firm drew inspiration from a large cut tree trunk for the shape of the home.
Circle wood is a 400 sqm building complete with an overhanging oval frame that encloses the garage as well as an open spa area – all very well ’rounded up’ so the zones seamlessly flow into one another. Every part of the design from its form, the material, and the color palette was carefully chosen so that it would merge into the landscape and also offer privacy to the residents. The exterior features elegant and knotless panels of okume wood that were sourced from West Africa. This choice of cladding material was also instrumental in making the residence naturally blend into the pine forest.
“I thought of the house as a big piece of a tree trunk. Designing through reduction looked like hewing pockets of rooms and cozy, semi-private, glazed alcoves into the wood. Consequently, users can feel as if they are continuously strolling through the trees. It is full of glazing that blurs the boundaries. The plot offers the freedom, or rather intimacy of communing with nature and architecture,” said says Przemek Olczyk, lead architect and founder of Mobius Architekci.
The modern home has been designed for an art lover and collector who did not wish to hide away from the surroundings but also wanted it to be an intimate space. The interiors have been inspired by the flow of a private art gallery. Every element was picked out keeping the beauty of nature in mind so that it would complement the location while creating a visual harmony between the outside and inside. One of the most beautiful parts of this house is the central atrium which rises up towards the sky and brings in plenty of daylight and forest views. Another striking piece in the house is the ribbon-like, white, gigantic staircase which adds to the artistic aesthetic. This is going on the list of my dream homes and if I ever happen to get one, you best believe ill be running in ‘circles’ around it!
Designer: Przemyslaw Olczyk Mobius Architekci
