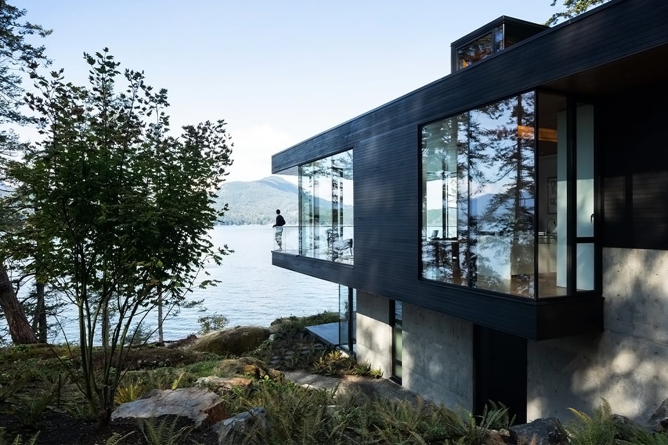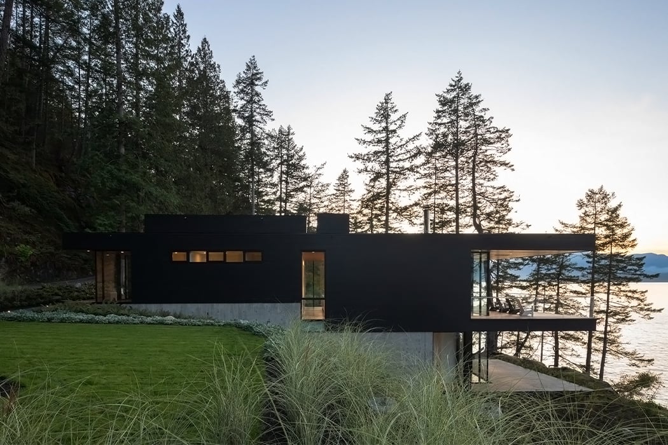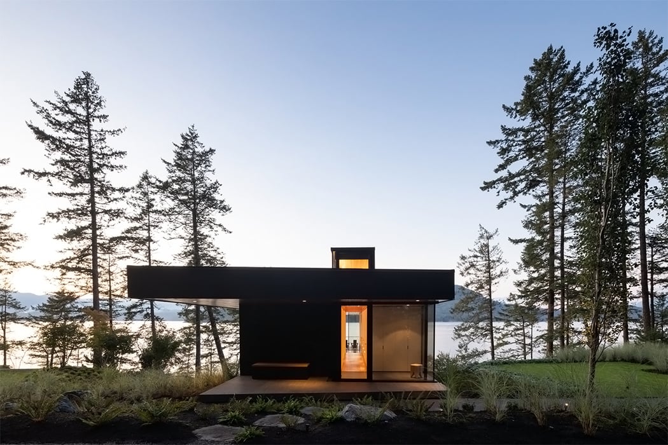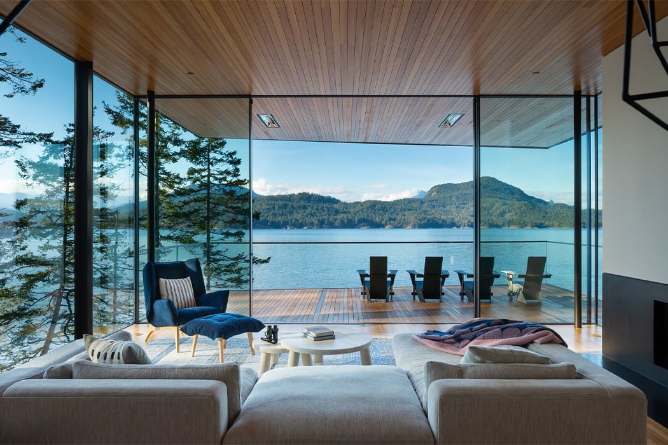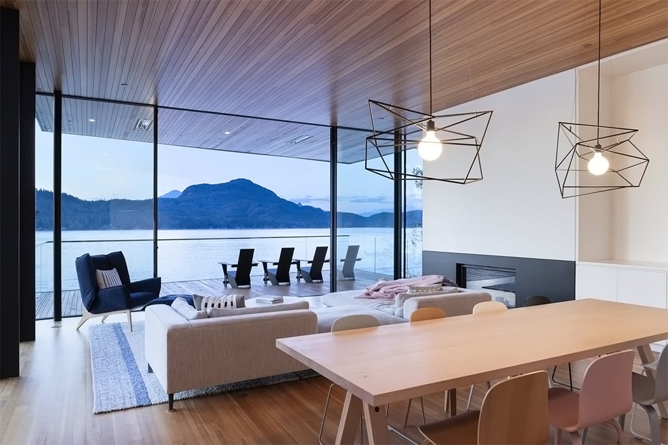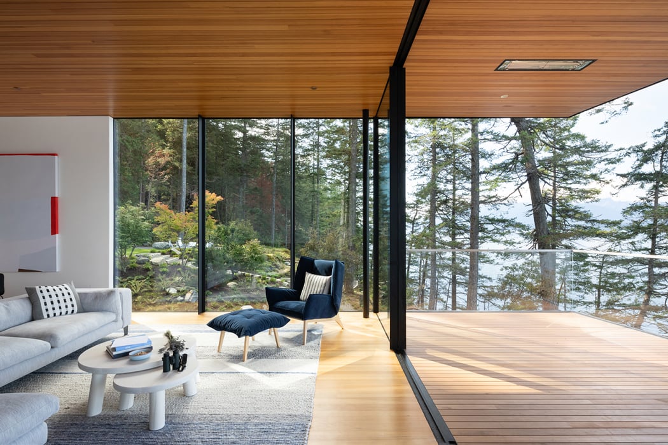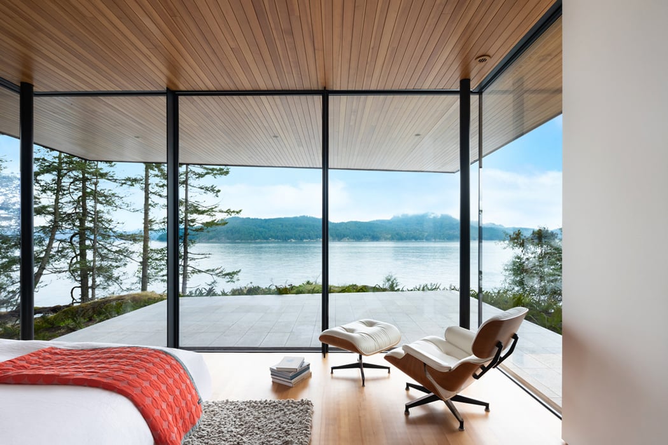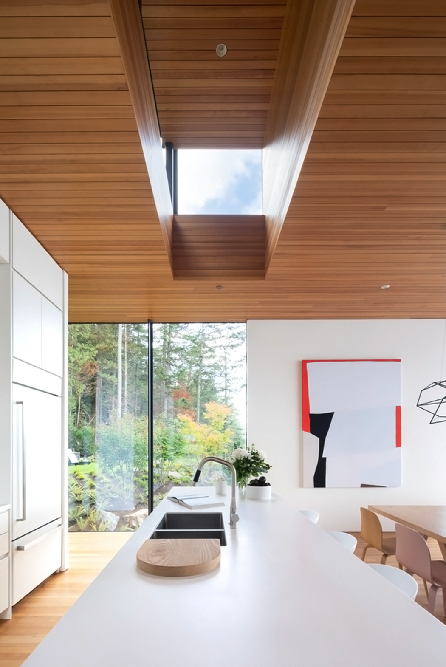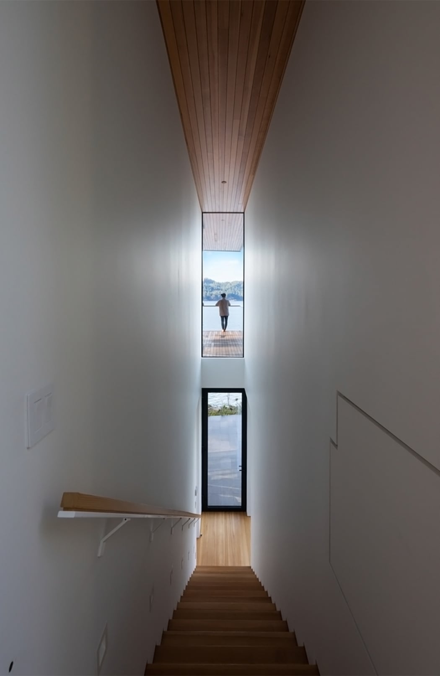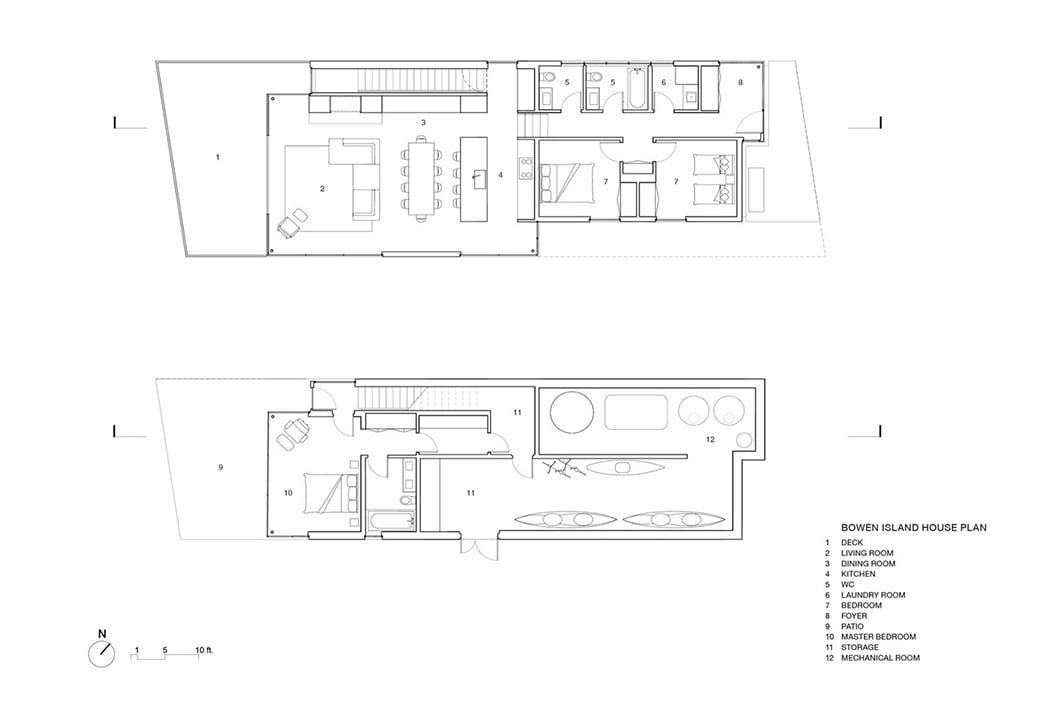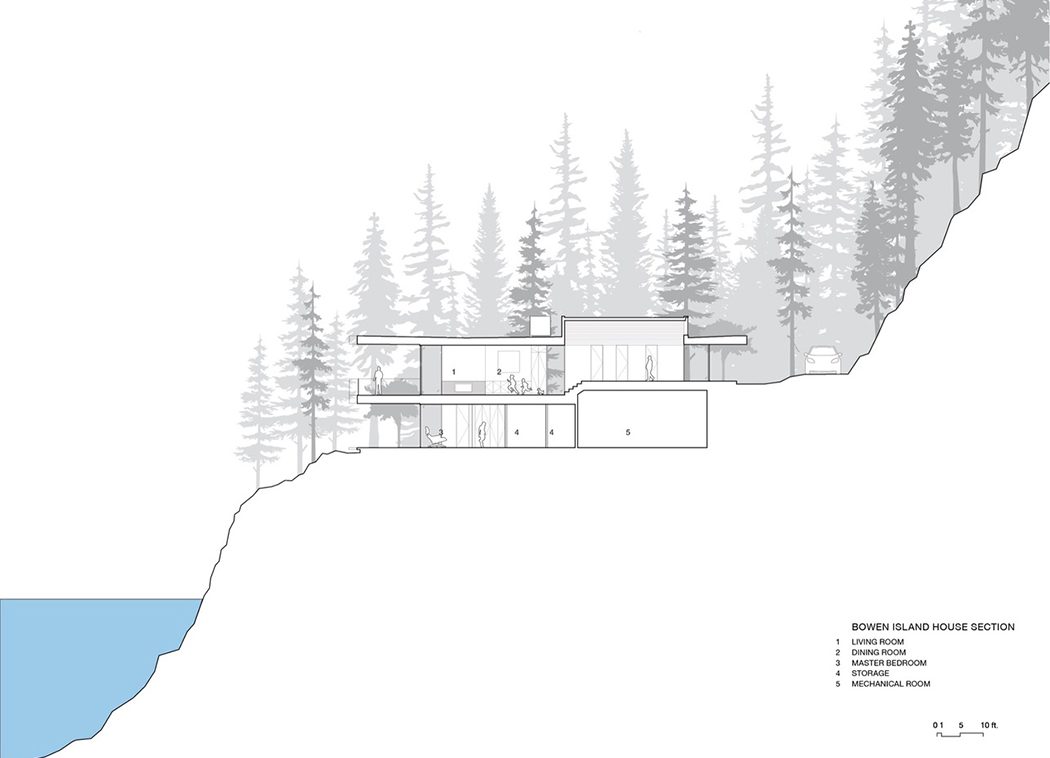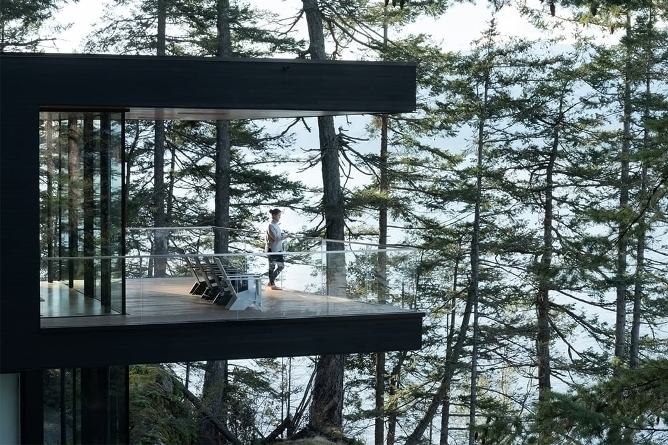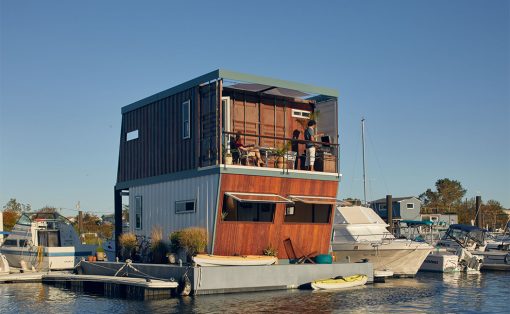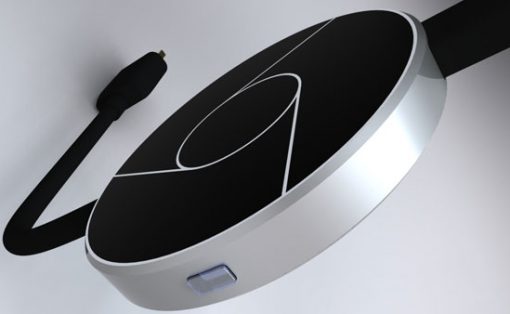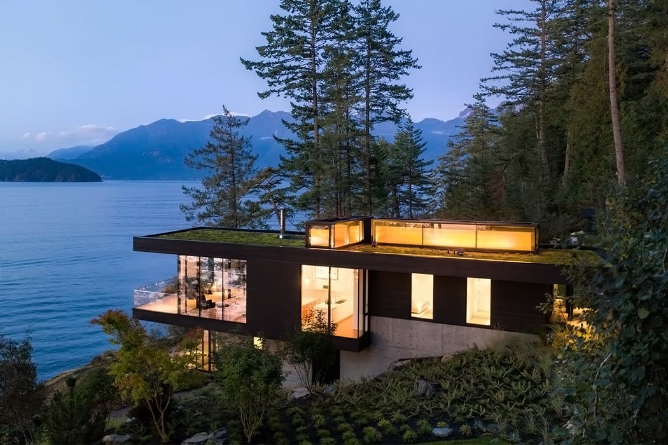
Raise your hand if you want a cabin nestled on the shores of a stunning island away from all the unprecedented times? I found this contemporary cabin that gets extra points because it is constructed from sustainable building materials like cedar and glass. Named after the island itself, the Bowen Island House forges deep connections with the environment while minimizing environmental impact with its design that touches lightly on the ground.
Set on a rugged, 8-acre site on the secluded side of the island, the cabin offers magical views of the lush, lichen-covered rainforest and the serene bay water that surrounds it. The island is secluded from the dense population of Canadian cities but recent developments on and around it have left the natural sanctuary vulnerable. The Office of McFarlane Biggar Architects + Designers (OMB) have created an environmentally friendly alternative with a small environmental footprint to encourage sustainable travel and construction. “The views and access to sunshine were really the key considerations that helped us position the home,” says the architect. The cabin’s position is perpendicular to the rocky coastline and captures the sun from east to west, while the stained black cedar cladding helps it visually recede into the forest. The cast-in-place concrete walls connect the constructed elements to the natural elements as well as large areas of outdoor decks that look out over the water.
The lower floor has exposed concrete while the upper level features blackened cedar cladding. You enter the cabin from the rear elevation on the second floor. The glazed door provides a mesmerizing view straight through the length of the house and out to the water – if you have a dog, I imagine they will dash straight through this and I don’t blame them! The passage then leads down into the main social area of the structure which extends out onto a covered deck that immerses you right between the trees and the water. The master bedroom is directly below the living area on the second floor and mirrors the space above with regards to the breathtaking views. The interiors are minimal, airy, and designed to allow for maximum natural light and ventilation – it creates a feeling of warmth and openness. The contrast between the white walls, the wooden floors, and the high ceilings will draw your eye forward and highlight the reason you are probably there – the scenic setting.
The minimal, two-level cabin is clad in locally sourced cedar and insulated glass. It has an area of 2930 ft2 (272.2 m2) that holds three bedrooms, two bathrooms, an open-plan kitchen, a dining room, and a living area. Designed to be off-the-grid it includes functionalities and independent sources for heat and electricity that help minimize the home’s footprint. The team also prioritized simple details in its design to ensure minimal disruption to the natural surroundings during construction. “We were interested in this idea of treading lightly on the site. Using a green roof is a logical extension of that. When you introduce a building that supplants a little bit of the forest floor, it’s nice to replicate that on the roof as a return gesture to continue to create habitat for birds, animals, and plants, and to help manage the flow of stormwater,” explains McFarlane. Bowen Island House’s panoramic glass windows, modern aesthetics, mindful construction, and sweeping views make it one of the most stunning cabin designs I have seen.
Designer: Office of McFarlane Biggar Architects + Designers (OMB)
