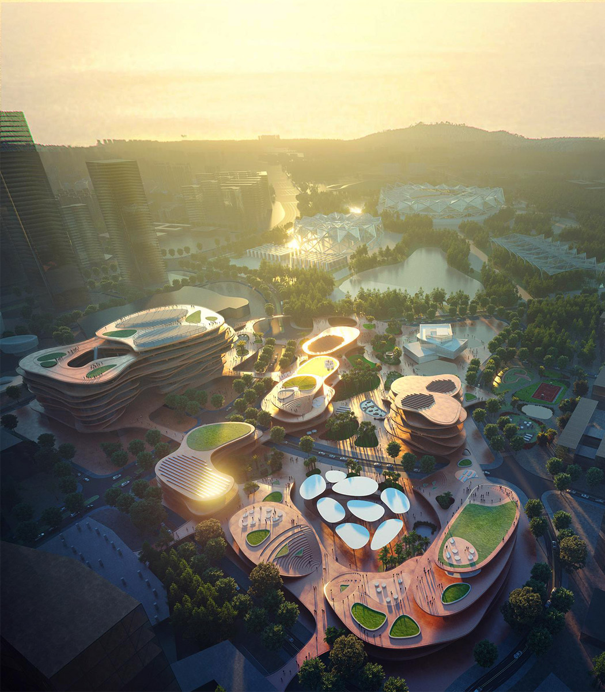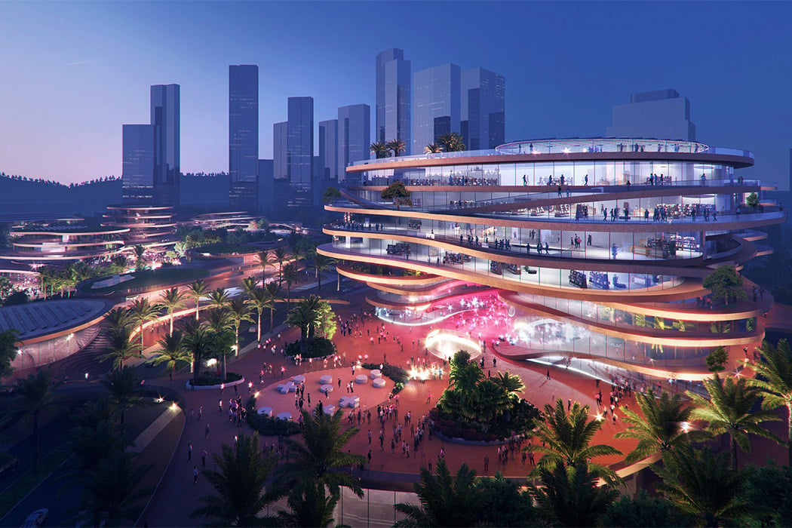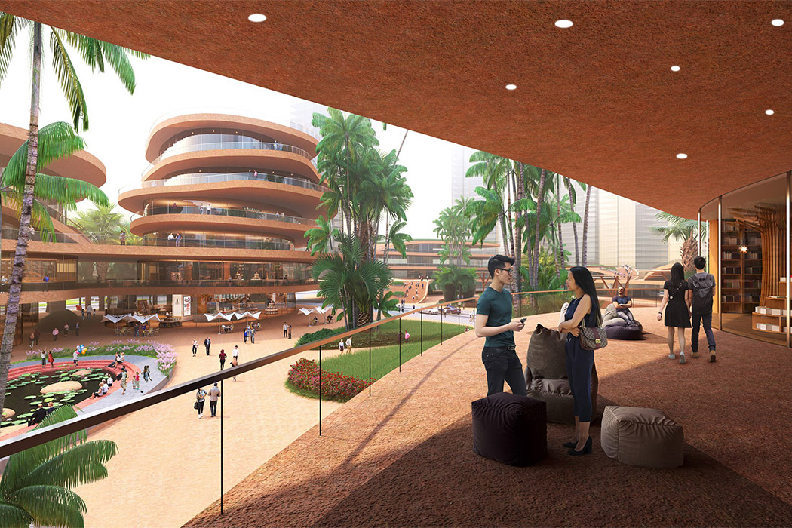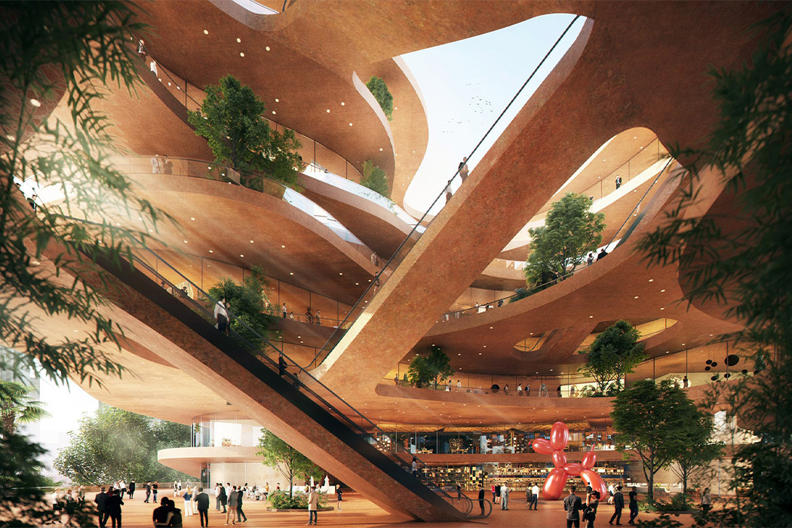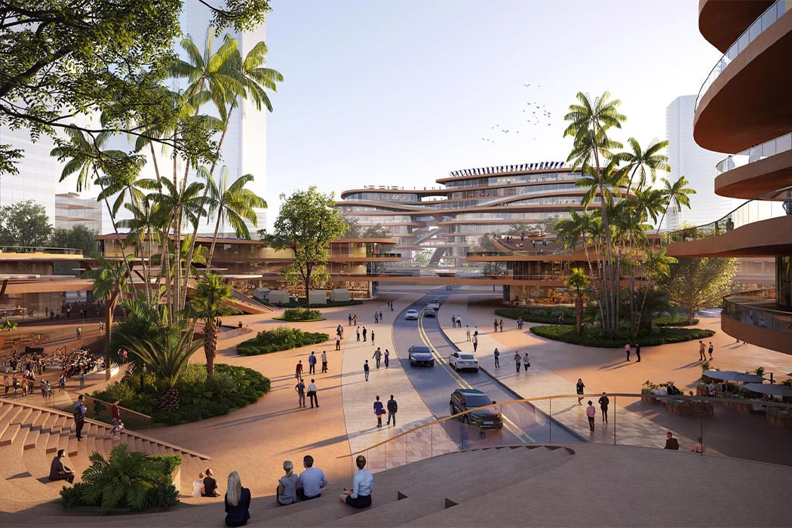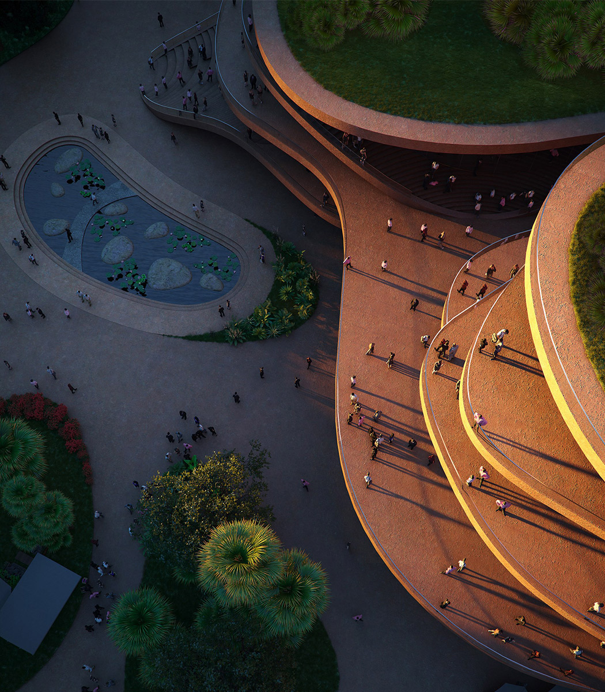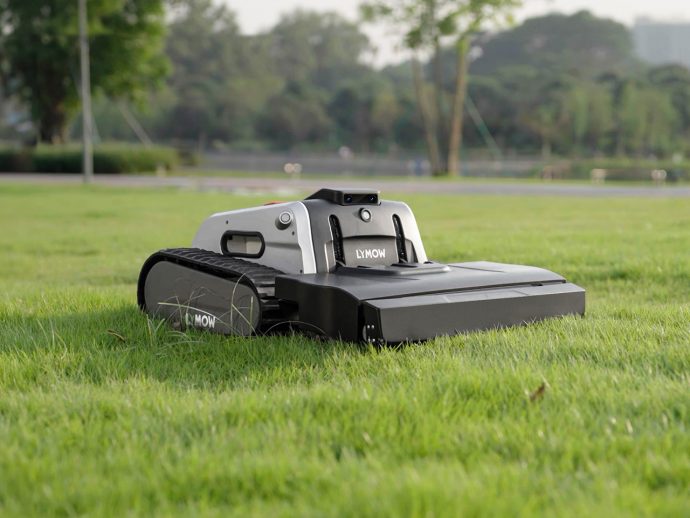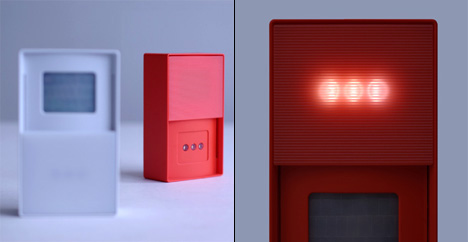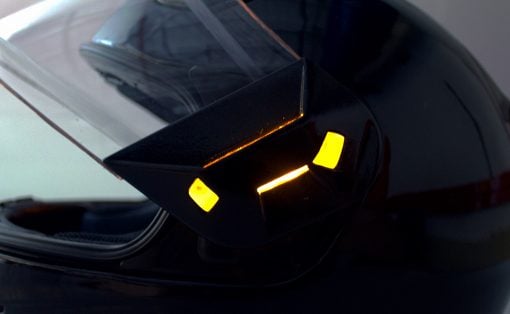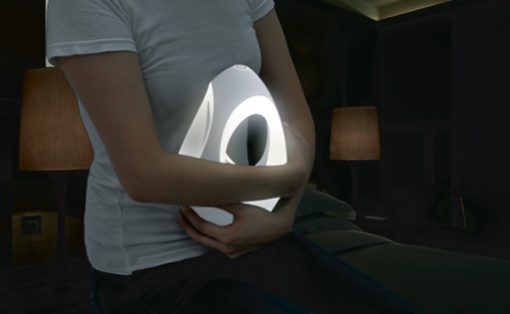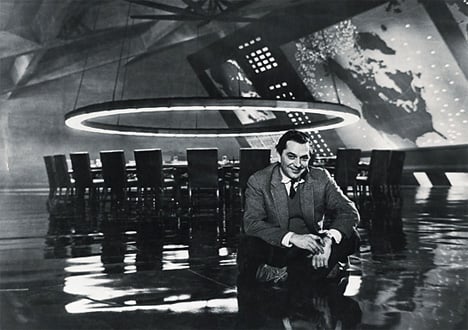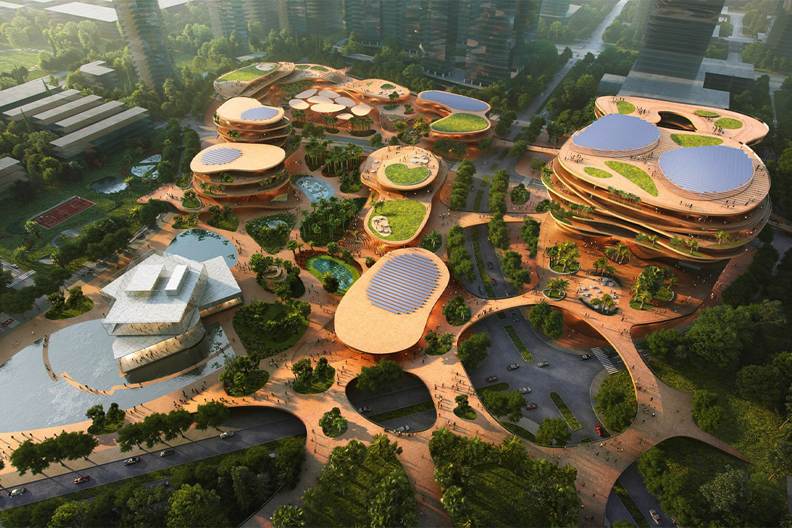
Innovative Dutch architecture studio, MVRDV, is all about enabling the development of cities and landscapes towards a better future for its residents and the environment. Their most recent project, the Shenzhen Terraces, is being built at the Shimao ShenKong International Centre and it is a glimpse into what architecture in 2020 will look like. The Gryffindor common room has got nothing on these sustainable community terraces, you’ll see!
The Shenzhen Terraces are designed to encourage sustainable living and the structure will be the center of the student community at Universiade New Town in Longgang District. Think of it as a multi-dimensional urban living room for the busy college town. The terraces are all stacks of unusual shapes because the idea is to build them around the existing outdoor public places – evolving spaces without disrupting them. All the buildings in the structure will be connected through the second floor and the small outdoor atriums throughout the community are actually places where the terraces converge to connect. “Shenzhen Terraces aims to bring vitality and innovation to the area through seamless integration of landscape, leisure, commerce, and culture,” says MVRDV. The largest building will consist of a bus terminal and a conference center connected by a large open-air atrium in the middle which optimizes the horizontal space that makes the terraces stand apart from the rest of the town.
It is a sustainable hub for the surrounding town as it offers entertainment, educational, transportation and recreational amenities while also giving back to the surrounding environment. There is a generous amount of water features and plants included in the plan so it can contribute to reducing the local temperature and become a safe space for urban wildlife. The terraces also have a facility to collect rainwater and that can be used for additional food and water resources making the community more self-reliant. Cement alone is responsible for 8% of the global CO2 emissions which makes MVRDV’s choice to use recycled concrete a very eco-conscious one while NASA and architecture schools around the world continue to test other construction material alternatives like mushrooms! The recycled concrete will be used in all buildings as the aggregate, and photovoltaic panels will adorn extensive portions of the rooftops. The entire structure is designed to sustain the community without adding any burden on the local environment – that is why the integration of natural elements is crucial to create a climate buffer for the interiors. In addition to the facilities in the larger buildings, the terraces also host a library, a gallery, and an outdoor theatre.
Each element has been carefully thought about in the aesthetic sense but also how it merges with the structure, the city, and the community – there are a purpose and benefit for it all. The Shenzhen terrace’s grassy, sub-tropical plateaus contrast the city’s vertical high-rises as an example of creating a space where civilization can co-exist with nature. It provides a landscape that beautifully knits life as we know it with a better future.
Designer: MVRDV
