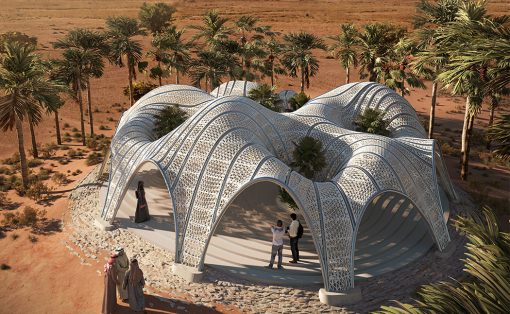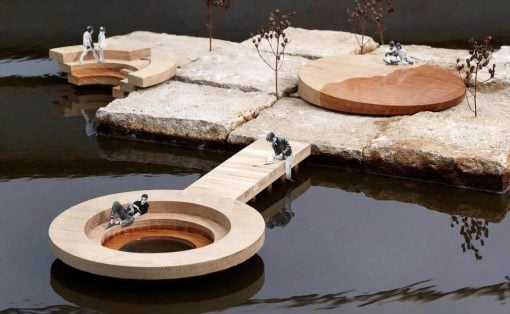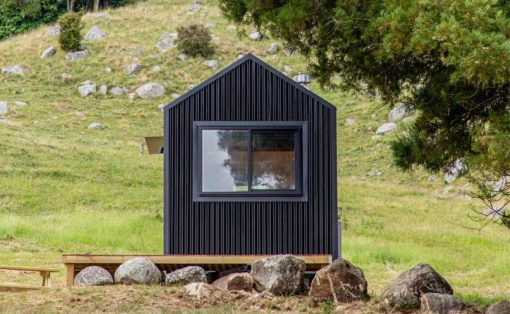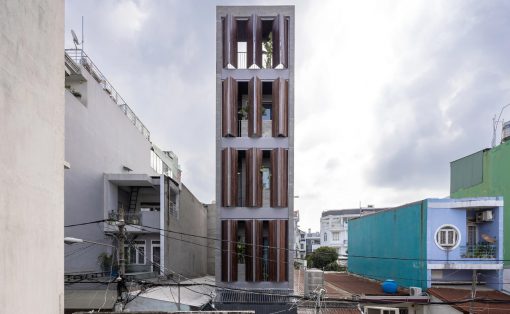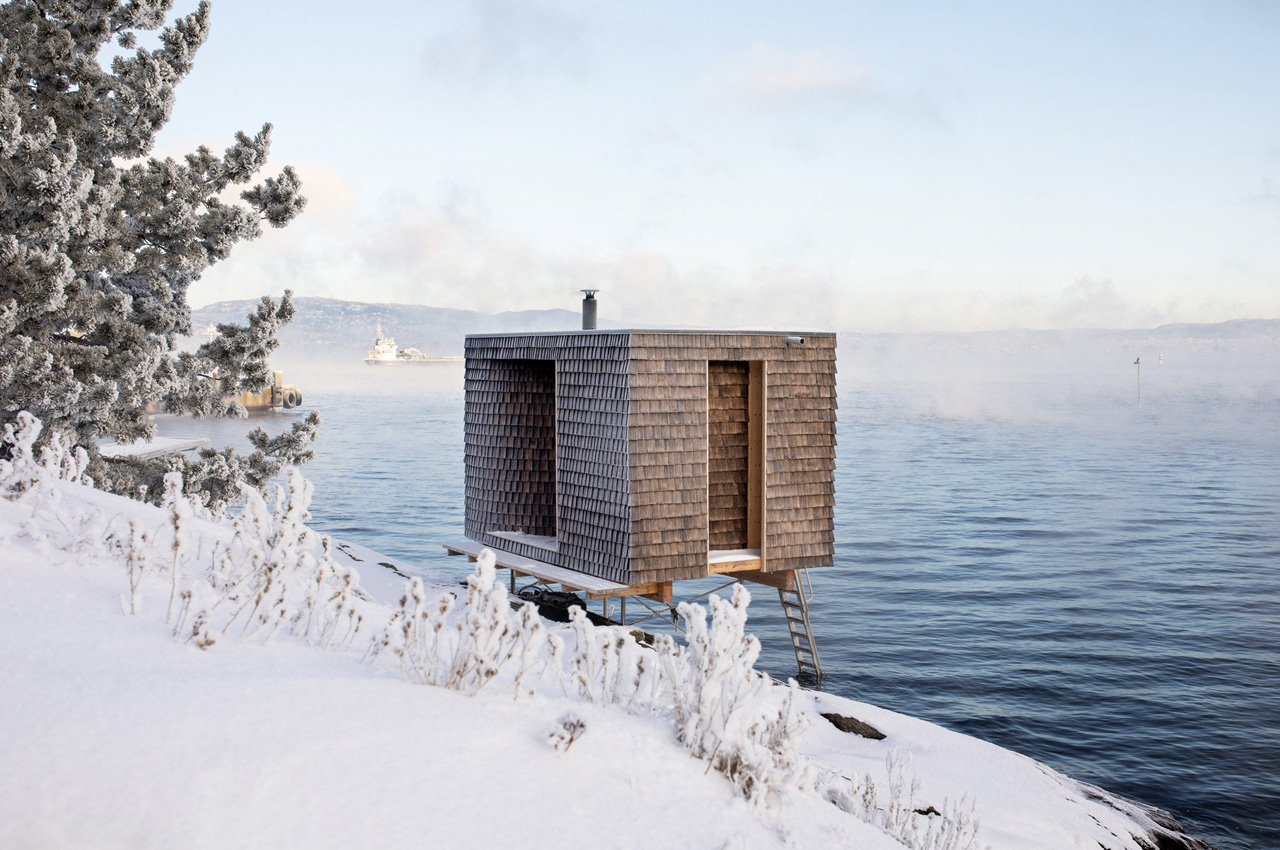
Oslo Works designed and perched a little wooden sauna over the rocky shore of Nesodden peninsula, Norway. The sauna is elevated over the shore, and finished with wooden shingles, creating a rustic yet charming persona. It is designed for the local community and named the Hotspot. It is only a short ferry ride from Oslo and is intended to be an adaptable, easy-to-maintain, and eco-friendly structure. Lately, communal saunas have been increasing in the area, as local communities are joining forces to fund and build them, and the Hotspot is another new addition!
Designer: Oslo Works
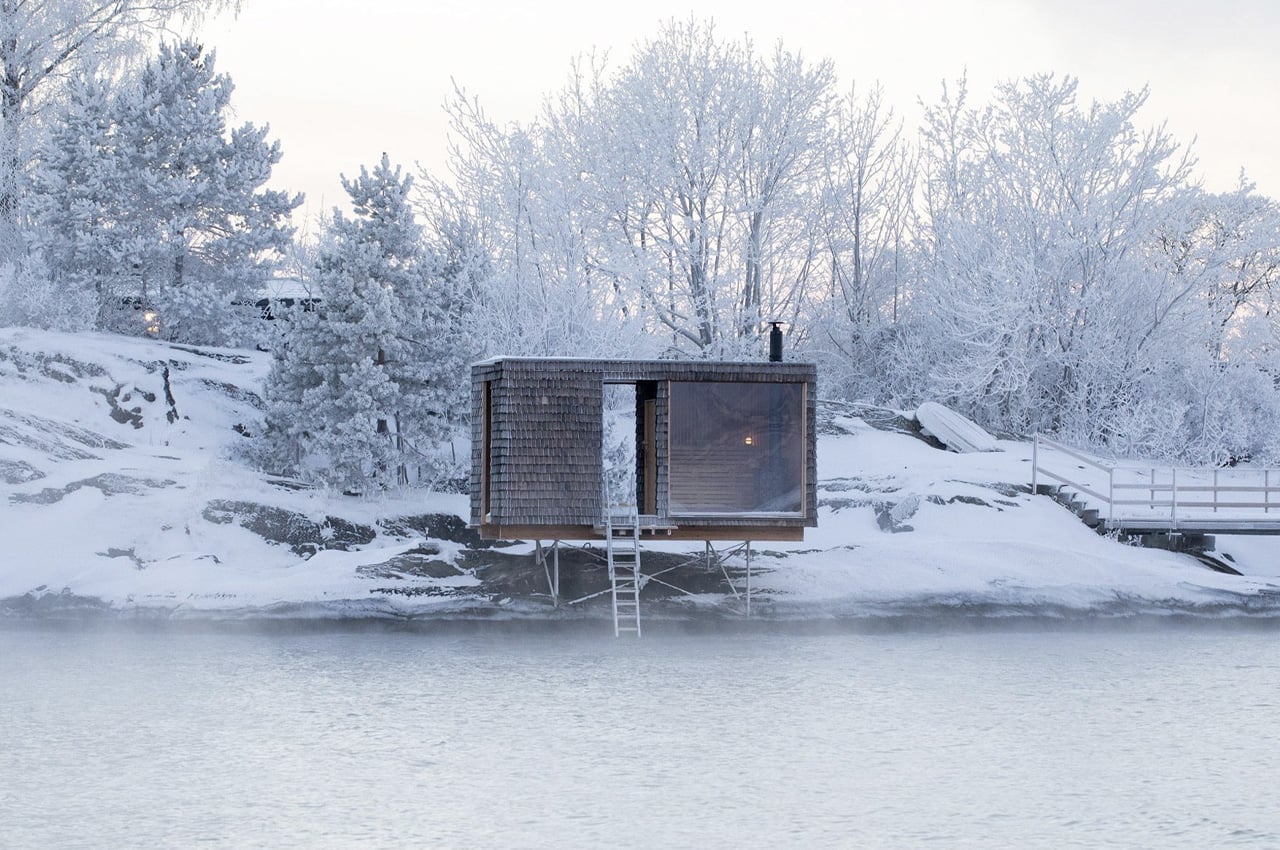
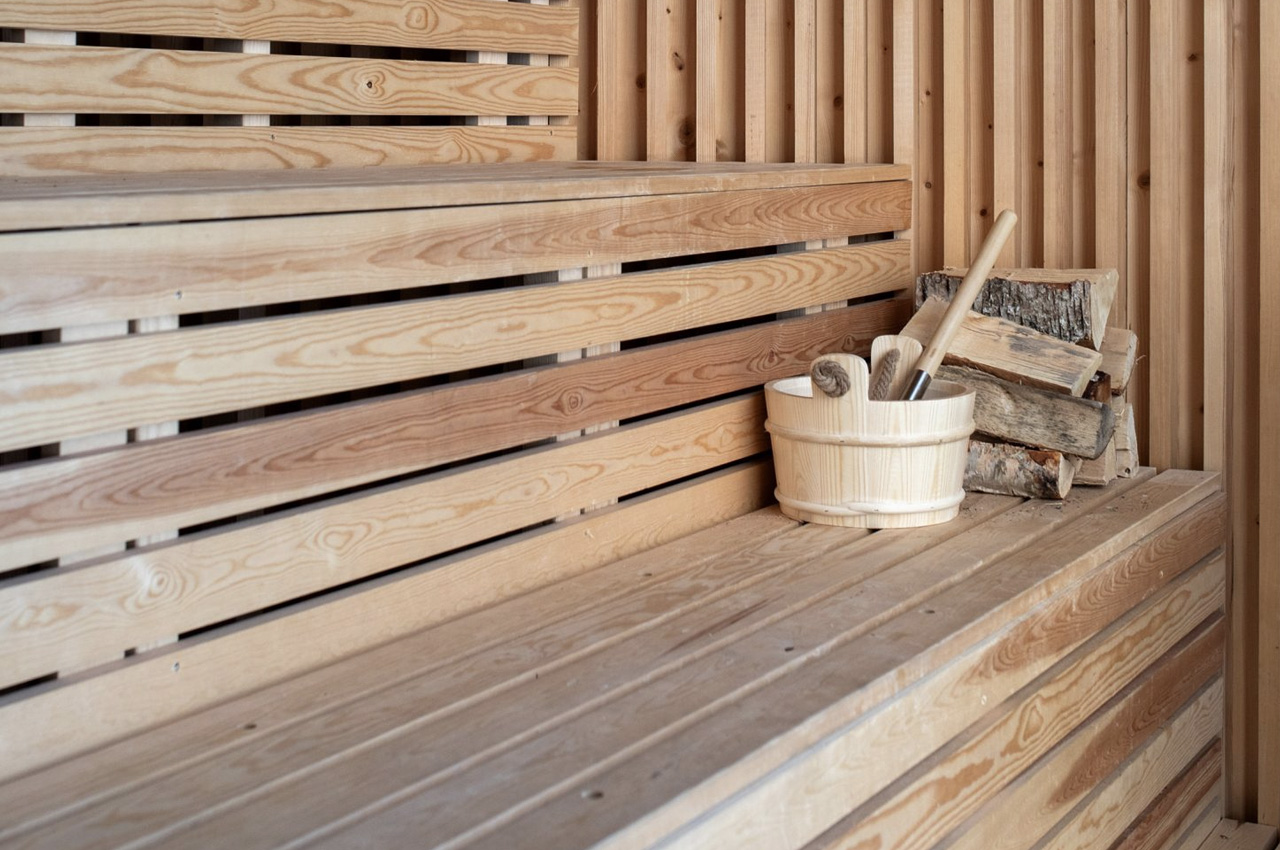
“A sauna is best enjoyed together,” said the studio. “This may be the reason why sauna community culture has been rising in Scandinavia over the last few years. People are putting their forces together in order to finance, build, and share hothouse all along the shore.”
The Hotspot sauna has been segregated into two sections through a narrow open passage, which will lead visitors to the water and the bathing ladder. The main hot room is located on the left-hand side, while the storage and changing facilities are located on the right. The hot room is heated by a little woodburning stove, and visitors can take a dip in the ice-cold water, before meeting up in this room. The room has access to stunning views of Oslo’s skyline. Oslo Works picked a material palette that camouflages the home with its surroundings when viewed from the mainland.
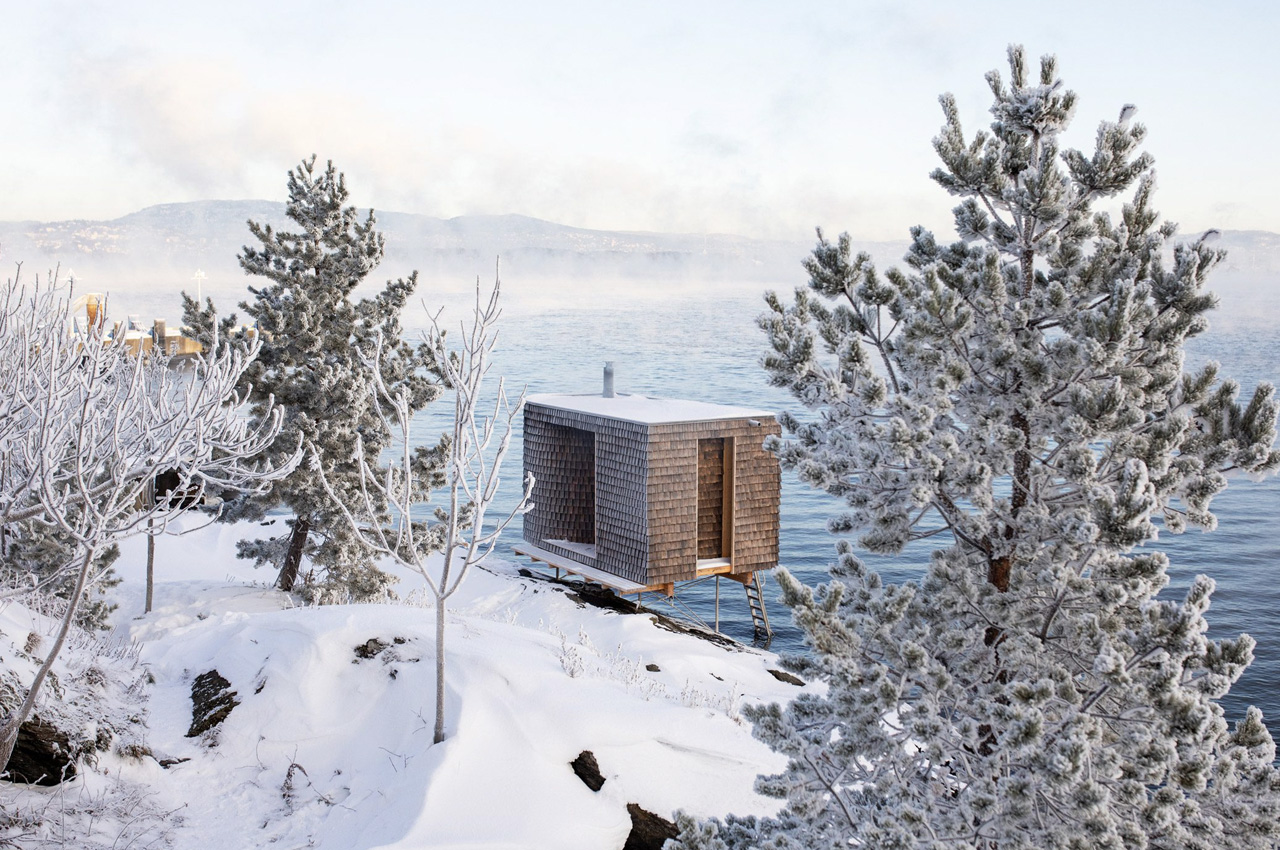
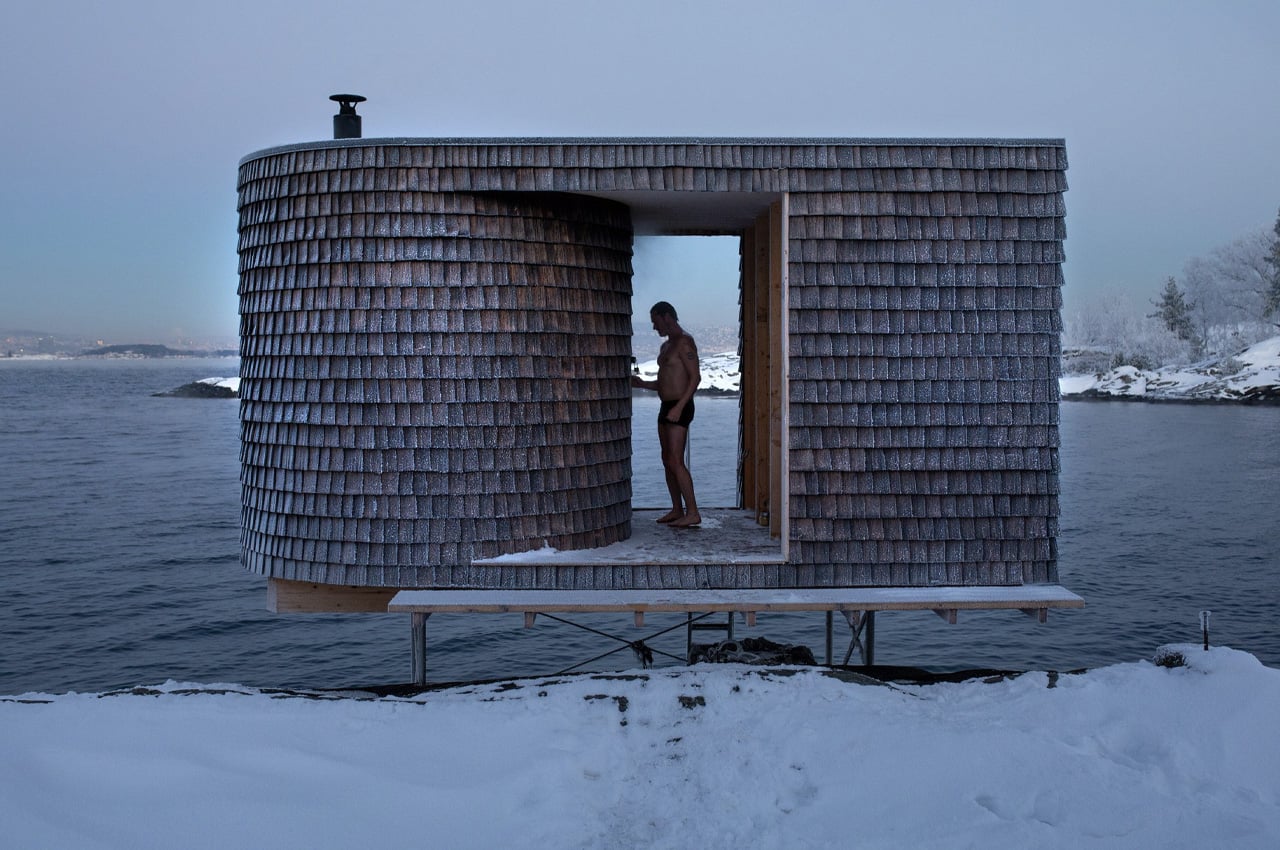
The main room has a rounded back wall that is covered in burnt and oiled pine shingles, which allows the cabin to merge with “pine trees and grey granite shore rocks”, as said by the studio. The building is also built using wood, with massive timber modules forming the frame. This helps to reduce the embodied carbon of the site.
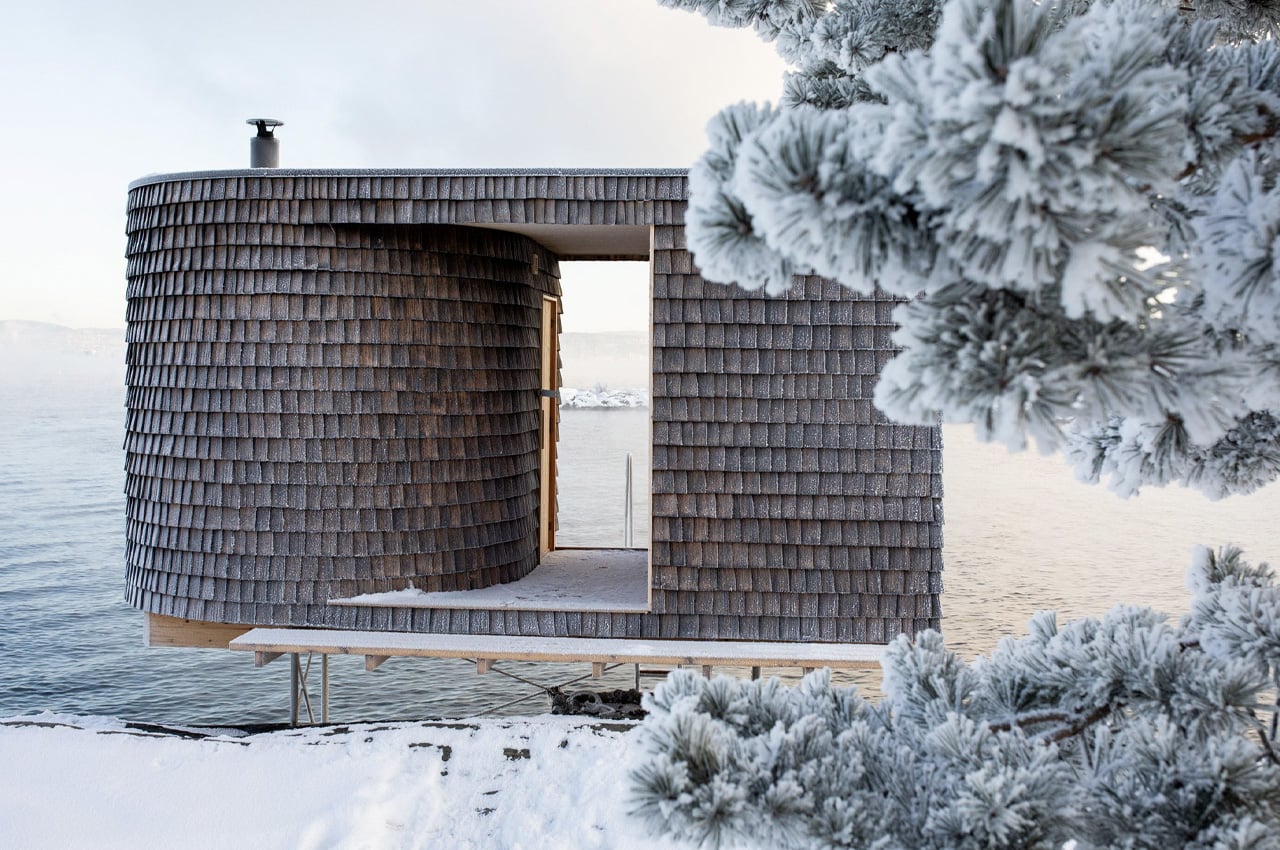
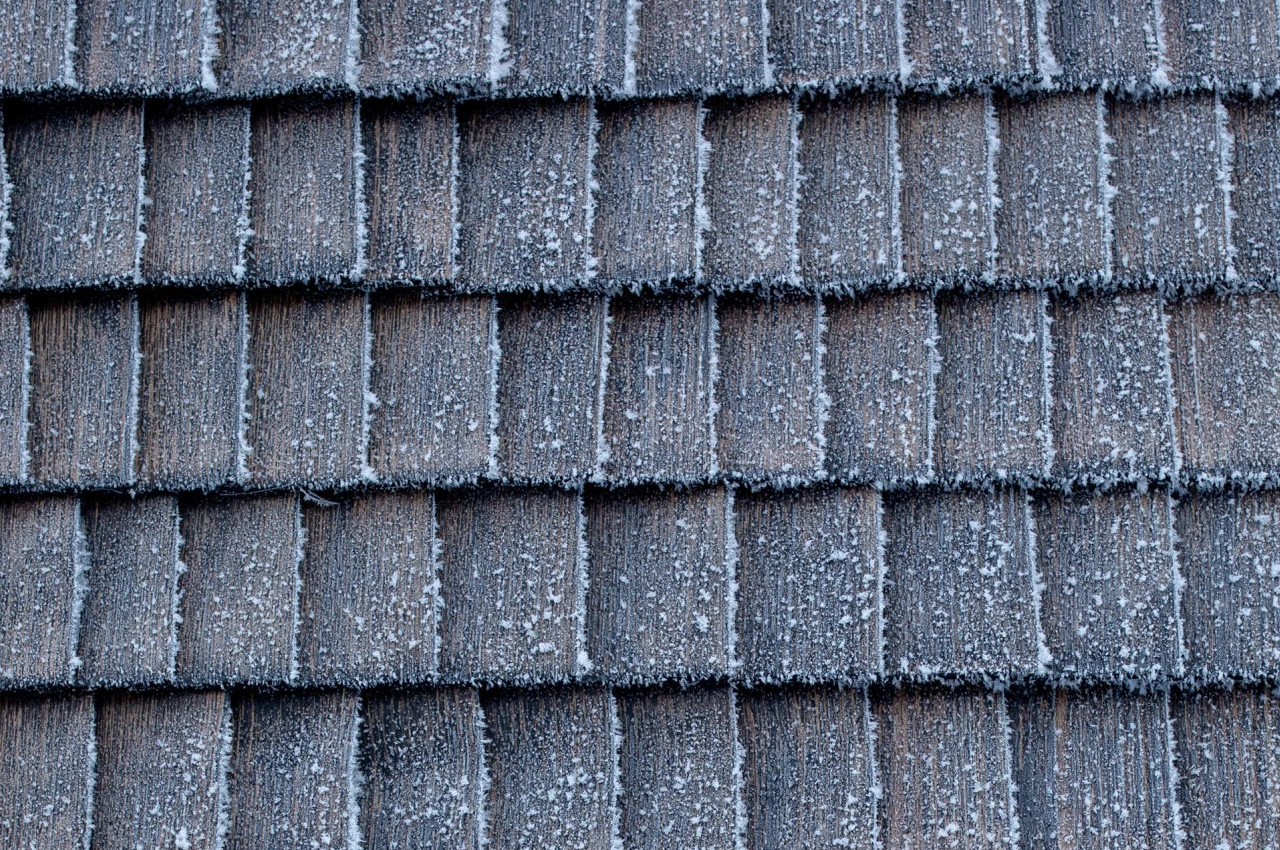
Since the Hotspot features a modular form, it was quite easy to transport and construct on the site, which is difficult to reach. On the site, the sauna is elevated on metal stilts. The sauna’s modularity also supports future flexibility and leaves scope for adaptations such as the inclusion of a roof terrace, and additional shower rooms.





