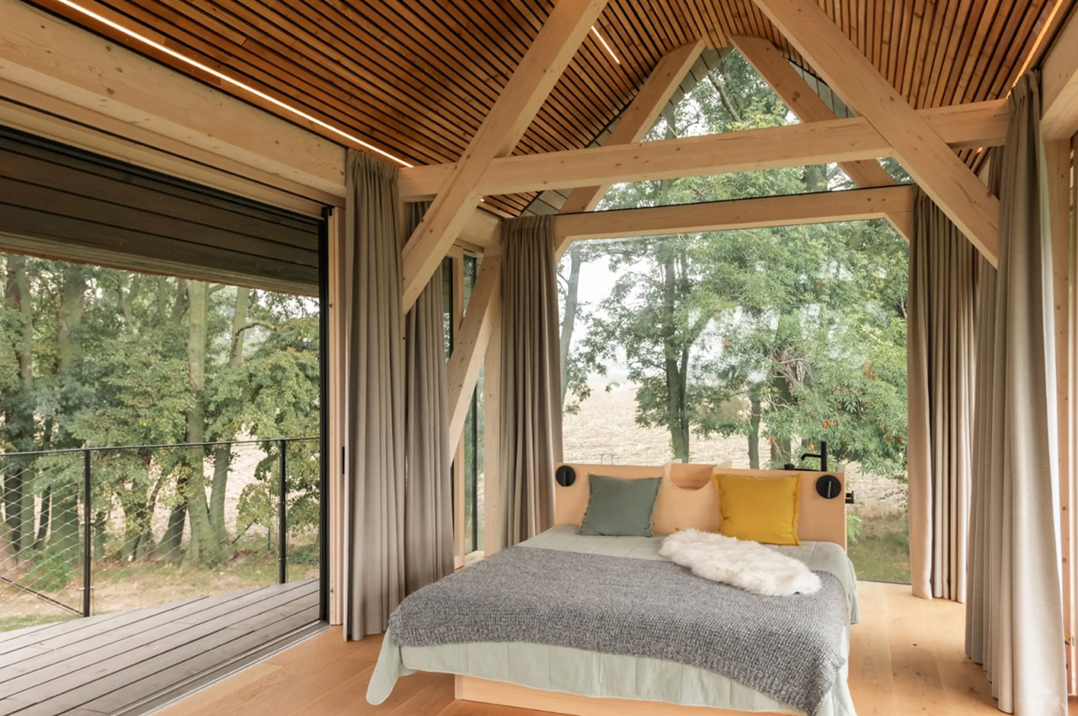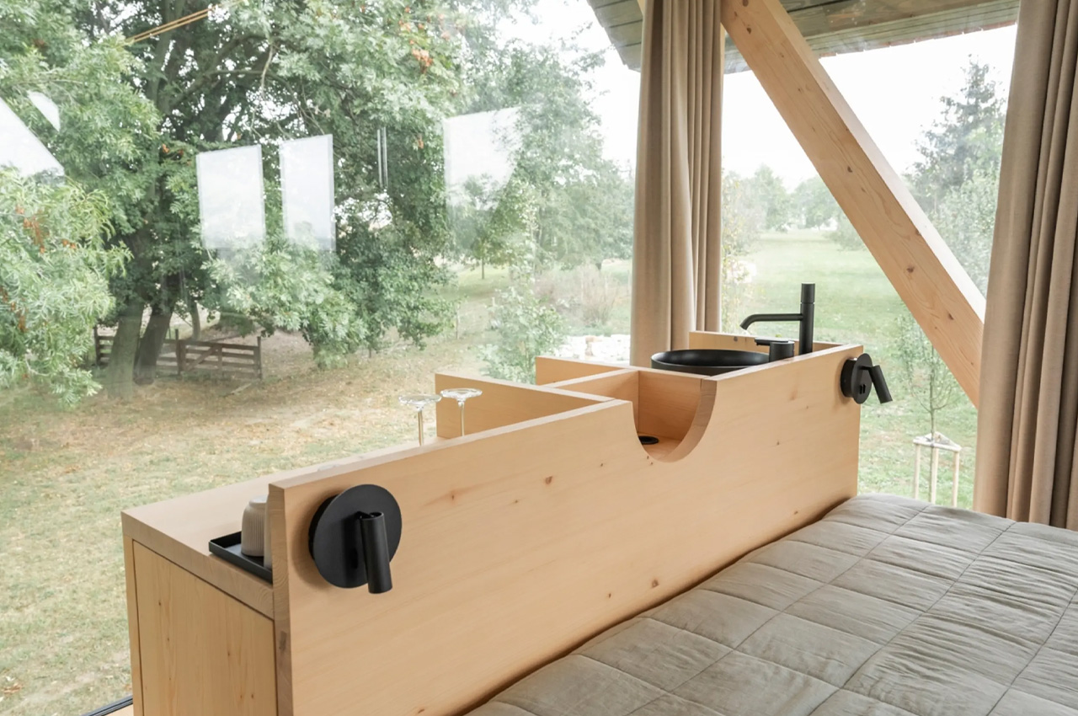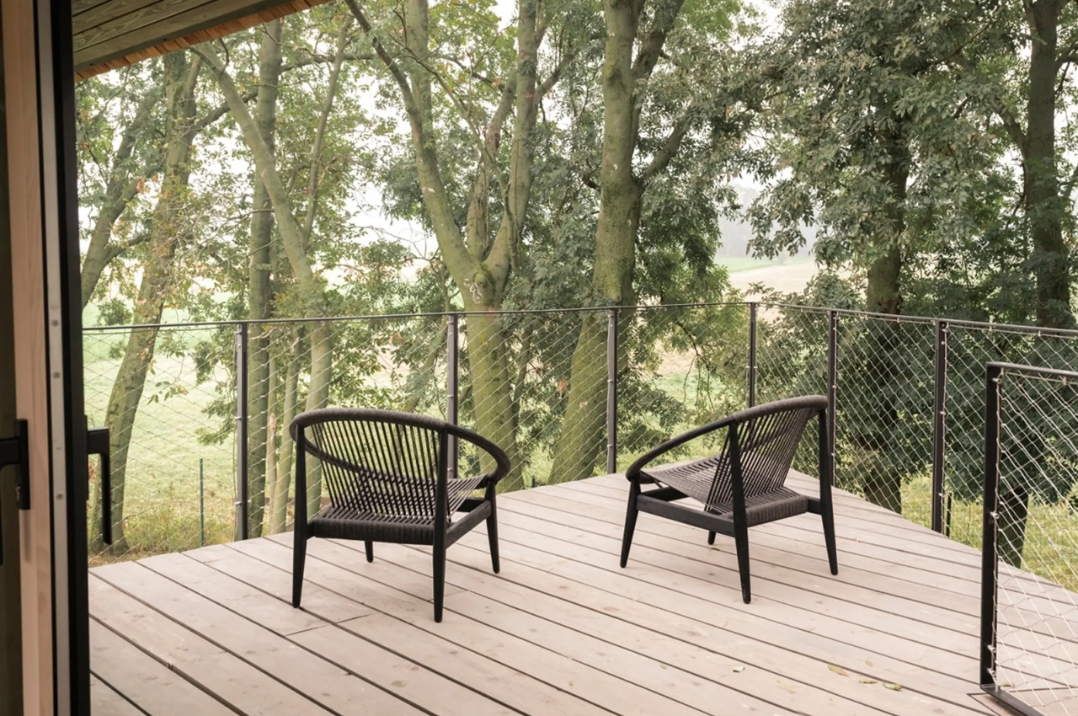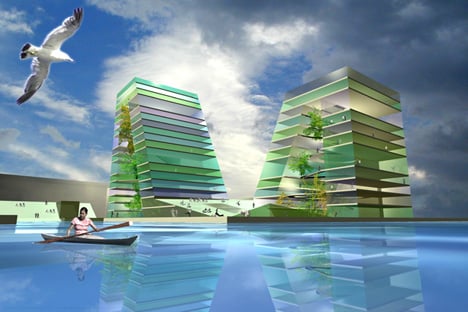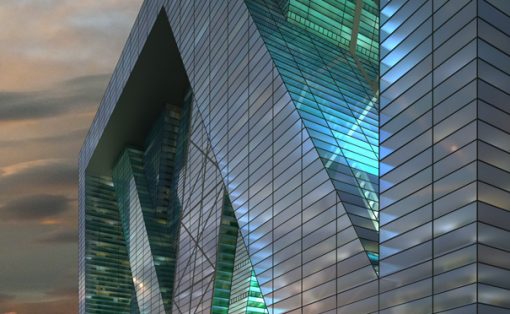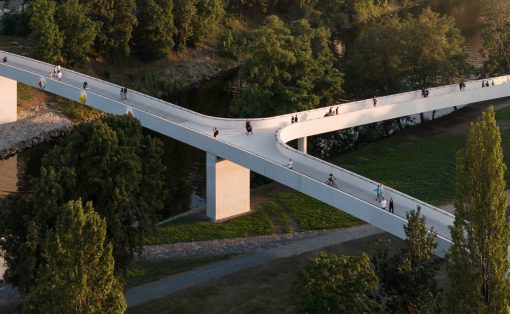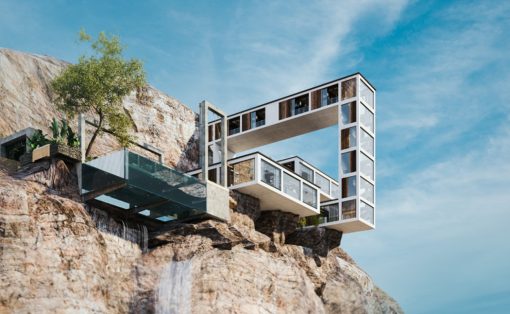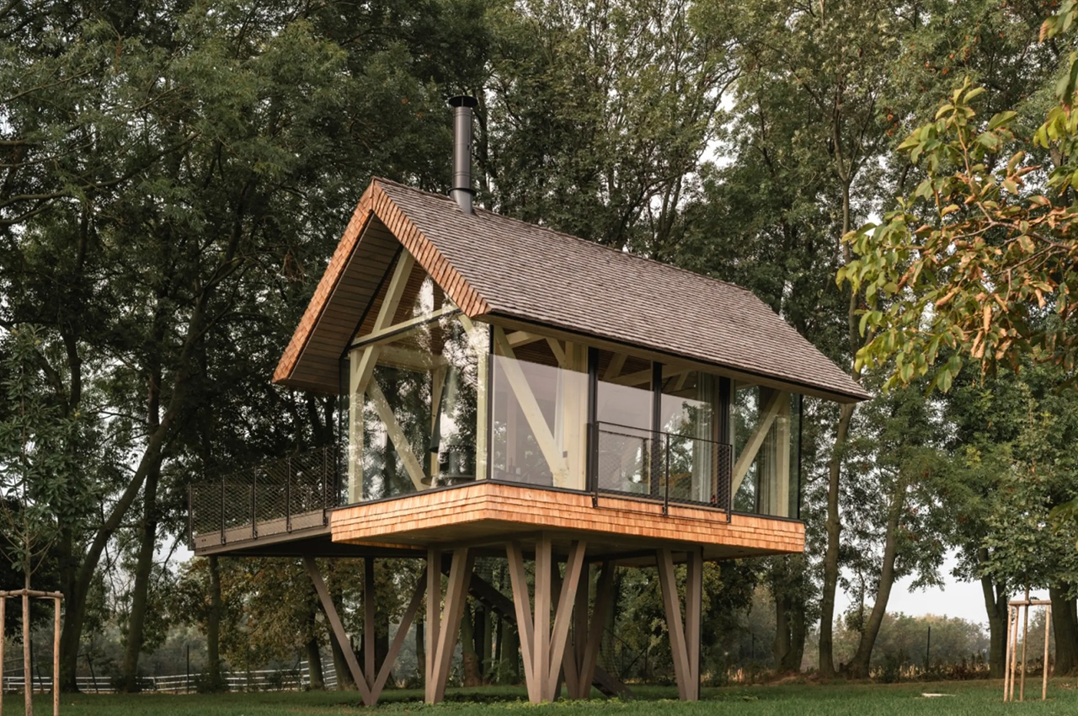
Everyone loves a well-designed and cozy tiny home, but what about a tiny home on stilts? It just builds up and magnifies the beauty and magic of a tiny home by 10x. Designed by Prague-based architecture firm Jan Tyrpekl, the Zen House is their latest tiny home design, a quaint little retreat supported by concrete pillars. The home occupies 30 square meters, and it is placed against the serene landscape of Hainburg an der Donau, Austria. The Zen House is designed to be a peaceful haven for the residents, a space they can unwind in, and get away from the hustle and bustle of hectic city life.
Designer: Jan Tyrpekl
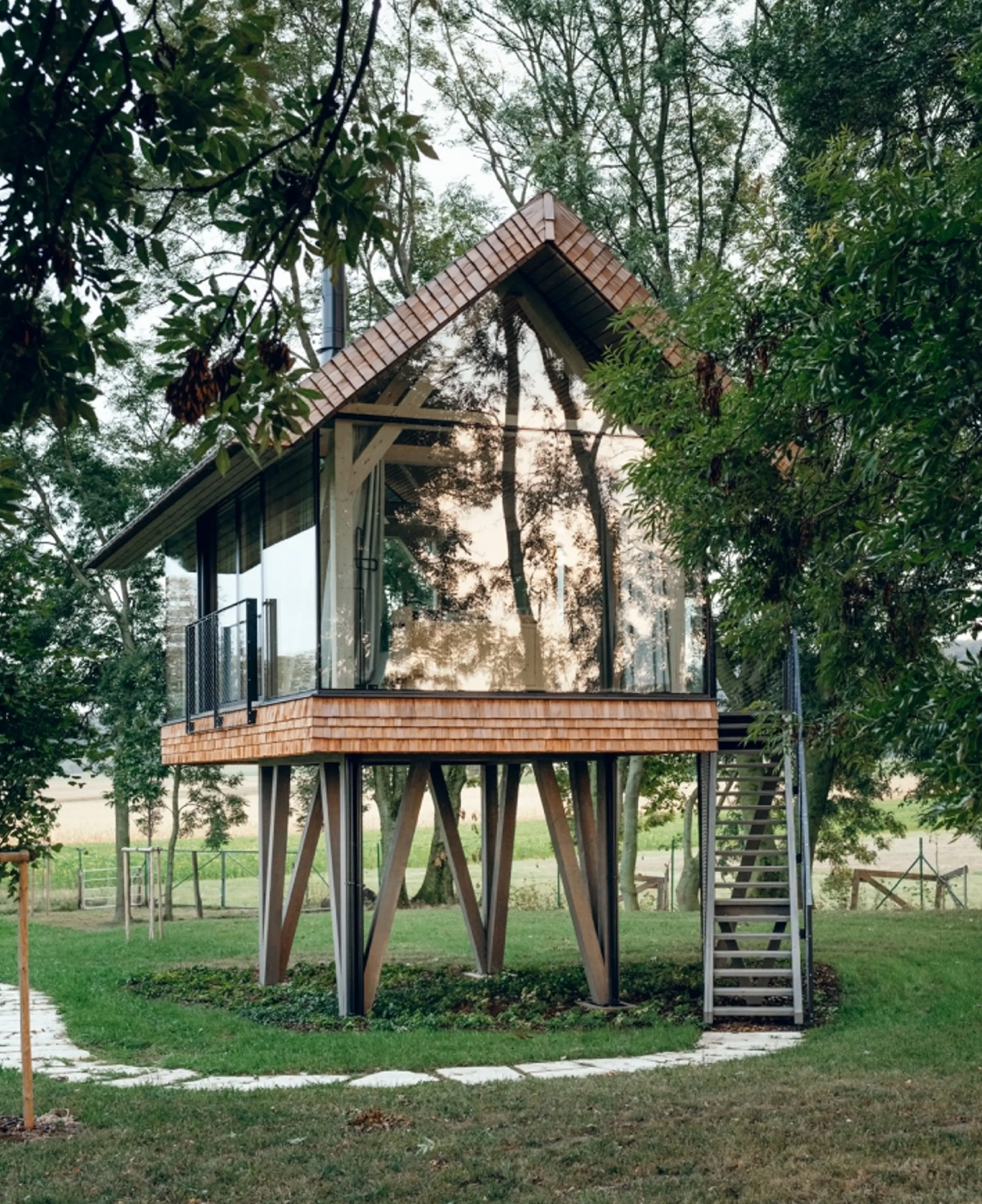
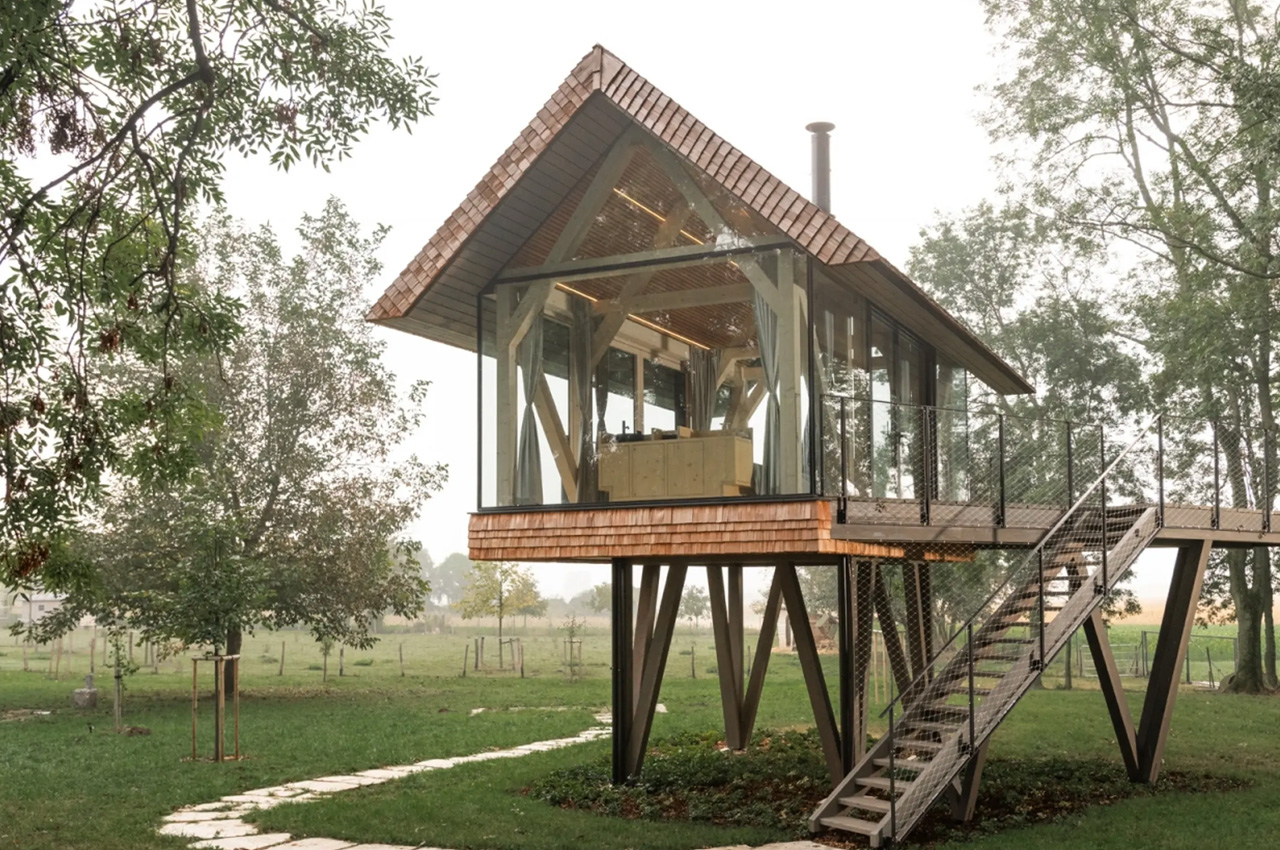
It was built to help residents reconnect with nature, allowing them to immerse in the green surroundings and become one with nature itself. The home is raised four meters above the ground using a series of concrete pillars, this makes space for the lush green landscape to flow below, building a harmonious connection with the natural land. Sustainable materials were used to construct the home, imparting it with a beautiful natural aesthetic, and durability.
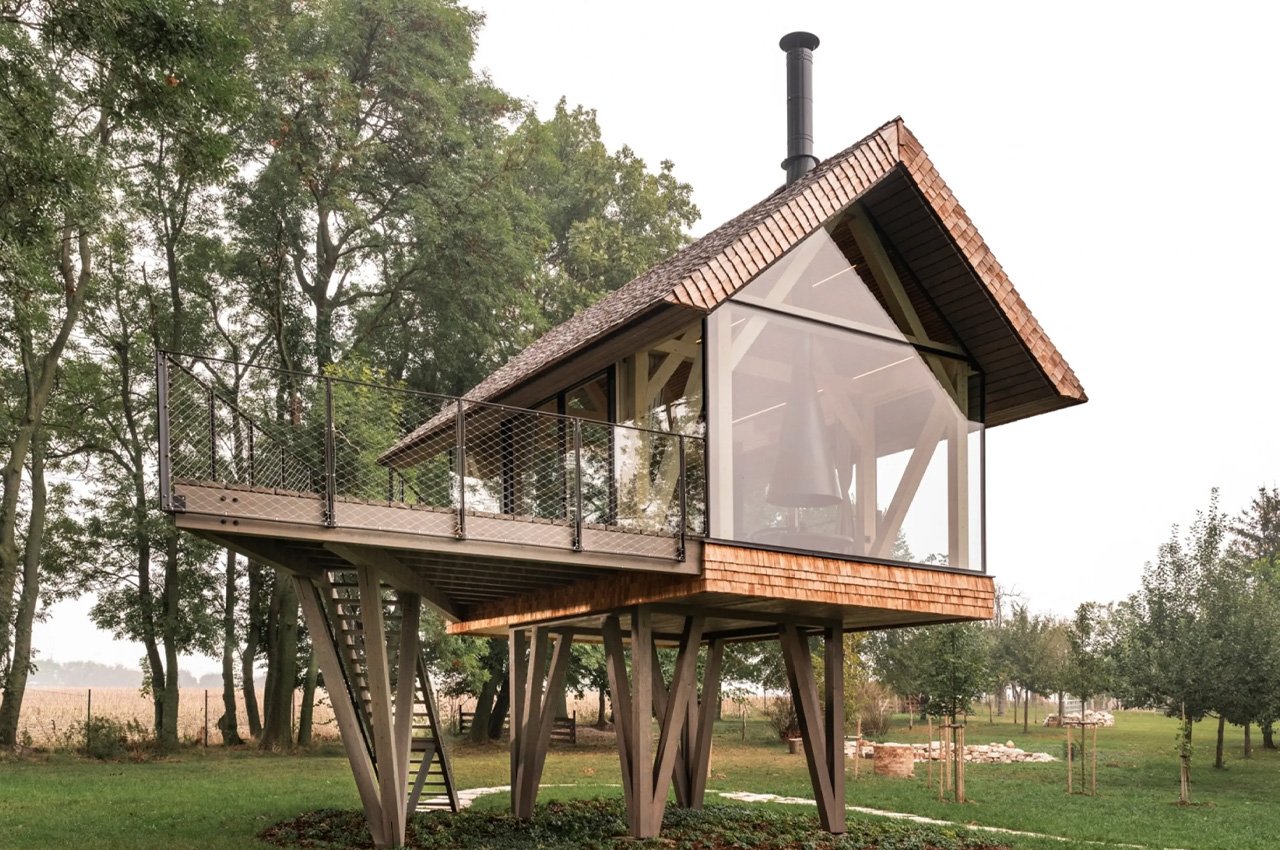
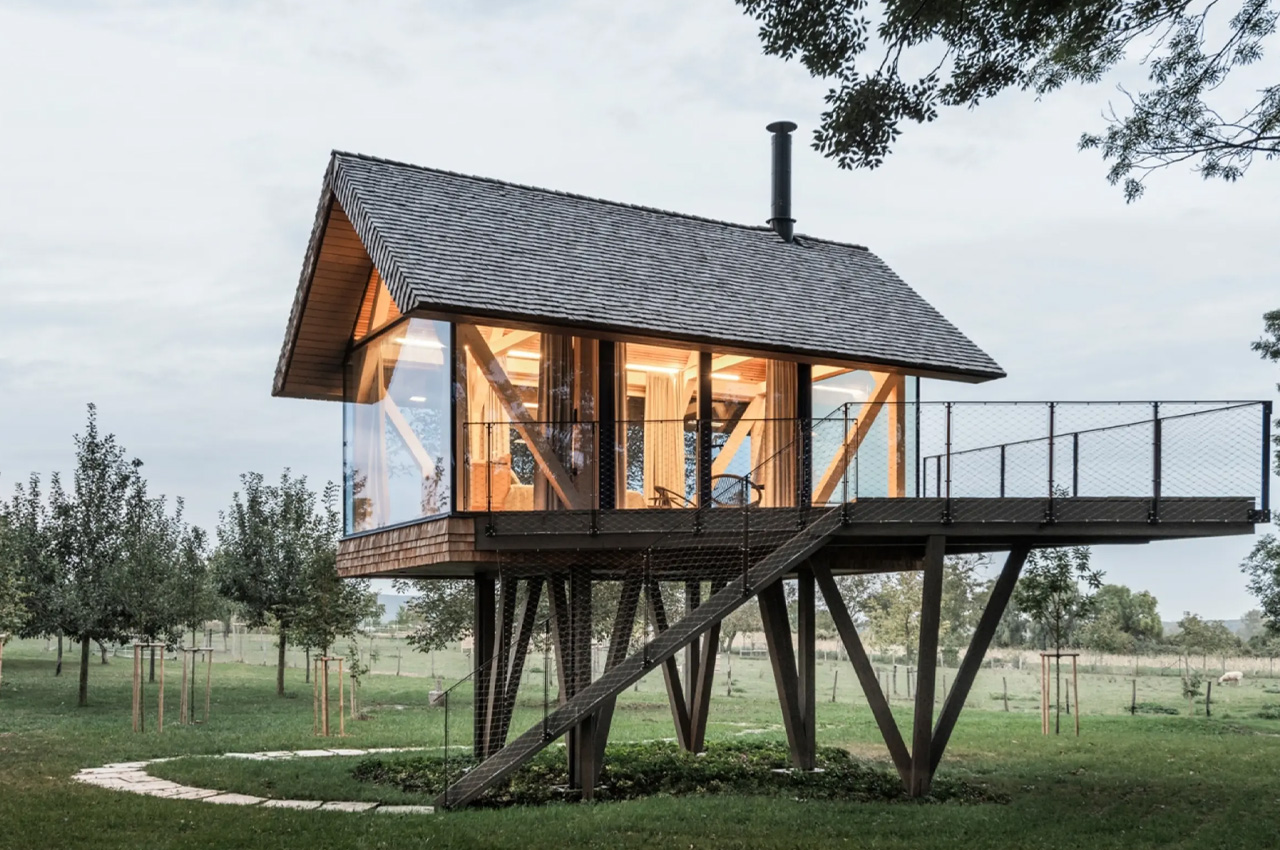
The home features a timber frame constructed from glued laminated spruce timbers. The roof was built using solid wooden CLT panels, while the lower structure and terrace were crafted using glued laminated larch timbers. The main living area of the home brings to mind the image of a bird’s nest, it functions as a secure, safe, and intimate space where residents can relax and recuperate. The home is encased by glass walls, offering stunning views of the trees and orchards. The interior space is large and open-plan and accentuated with polished timber floors, an open fireplace, and a comfy master bed with a concealed compact bar/kitchenette. The terrace can be accessed via a timber staircase, which also functions as the main access point of the dwelling.
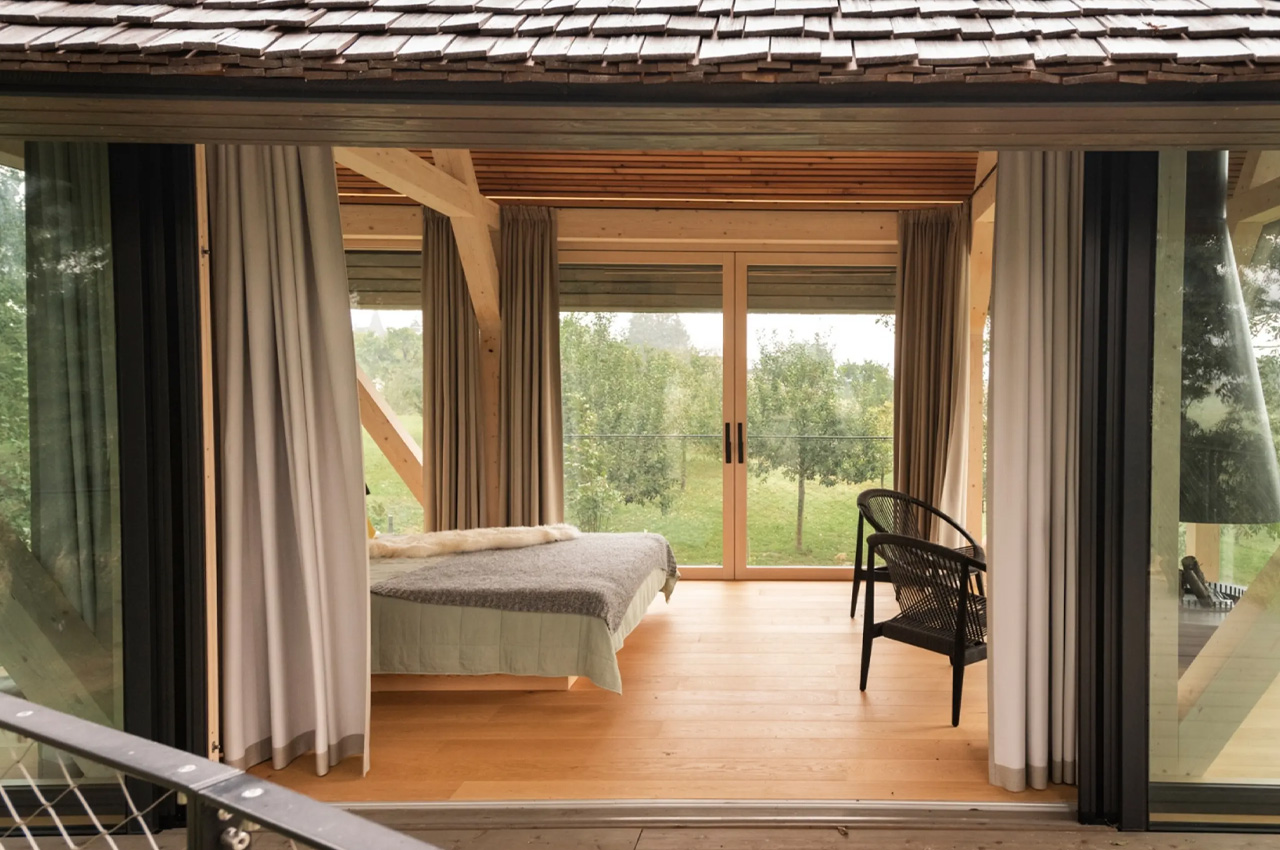
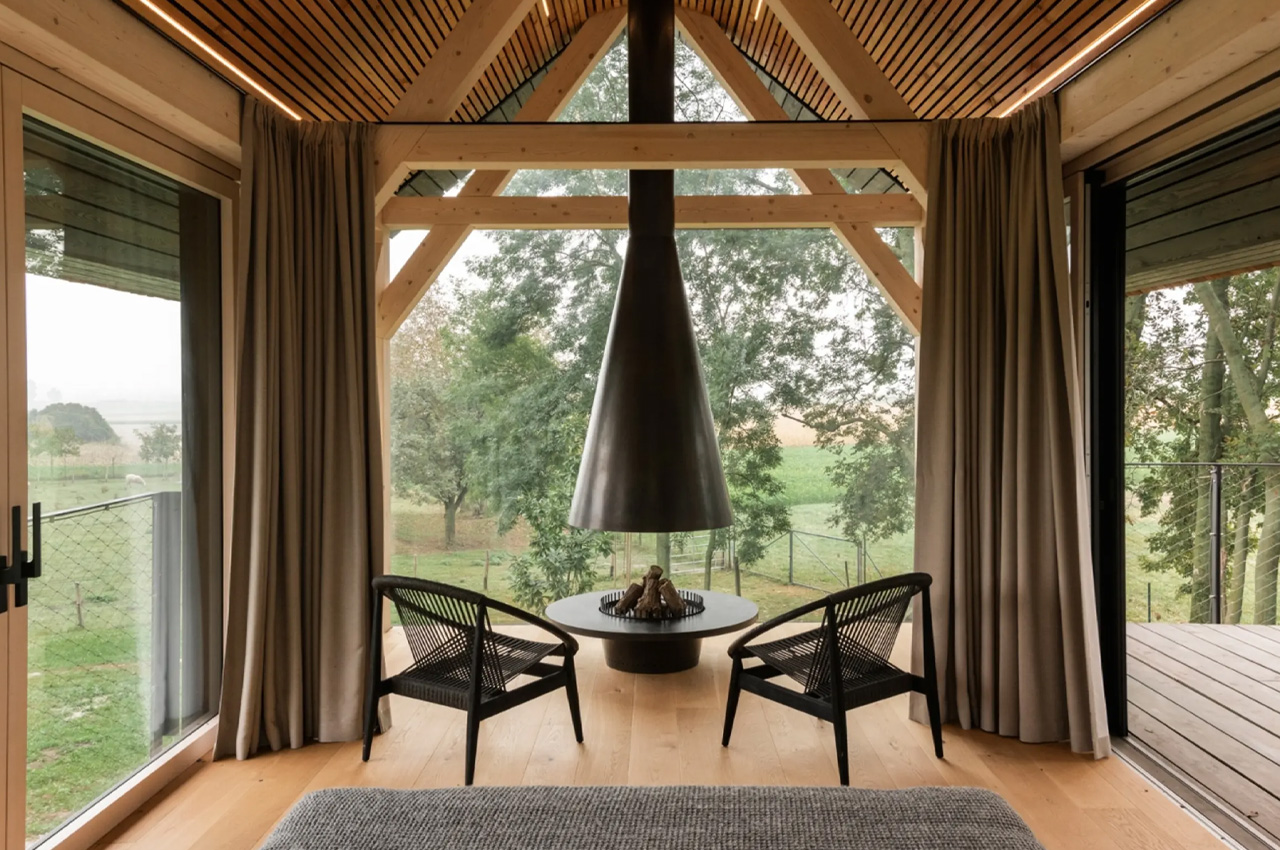
What is inconvenient is that the home does not feature cooking or bathroom facilities, but there are design plans that include amenities for a sauna, toilet, and shower, which can be constructed below the central hub of the home, nestled amidst the pillars.
