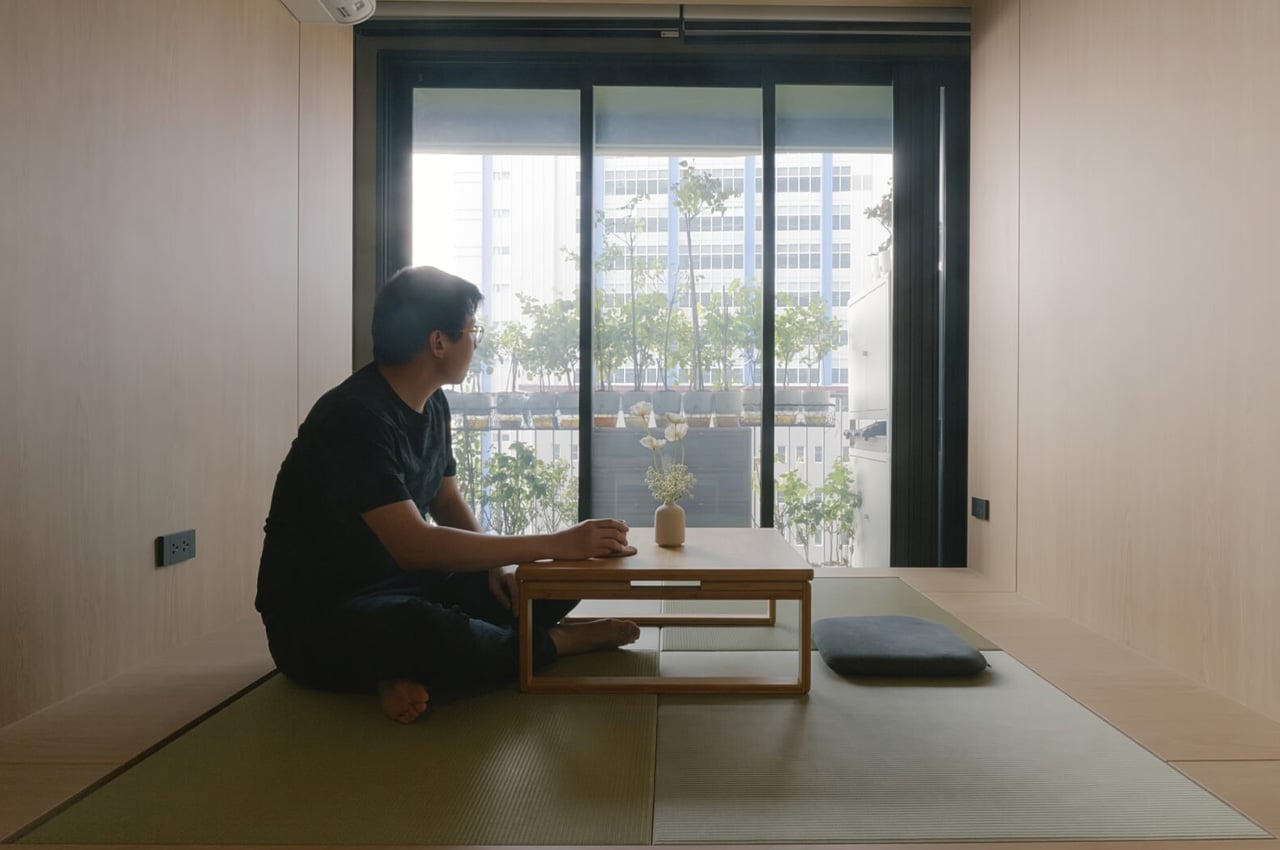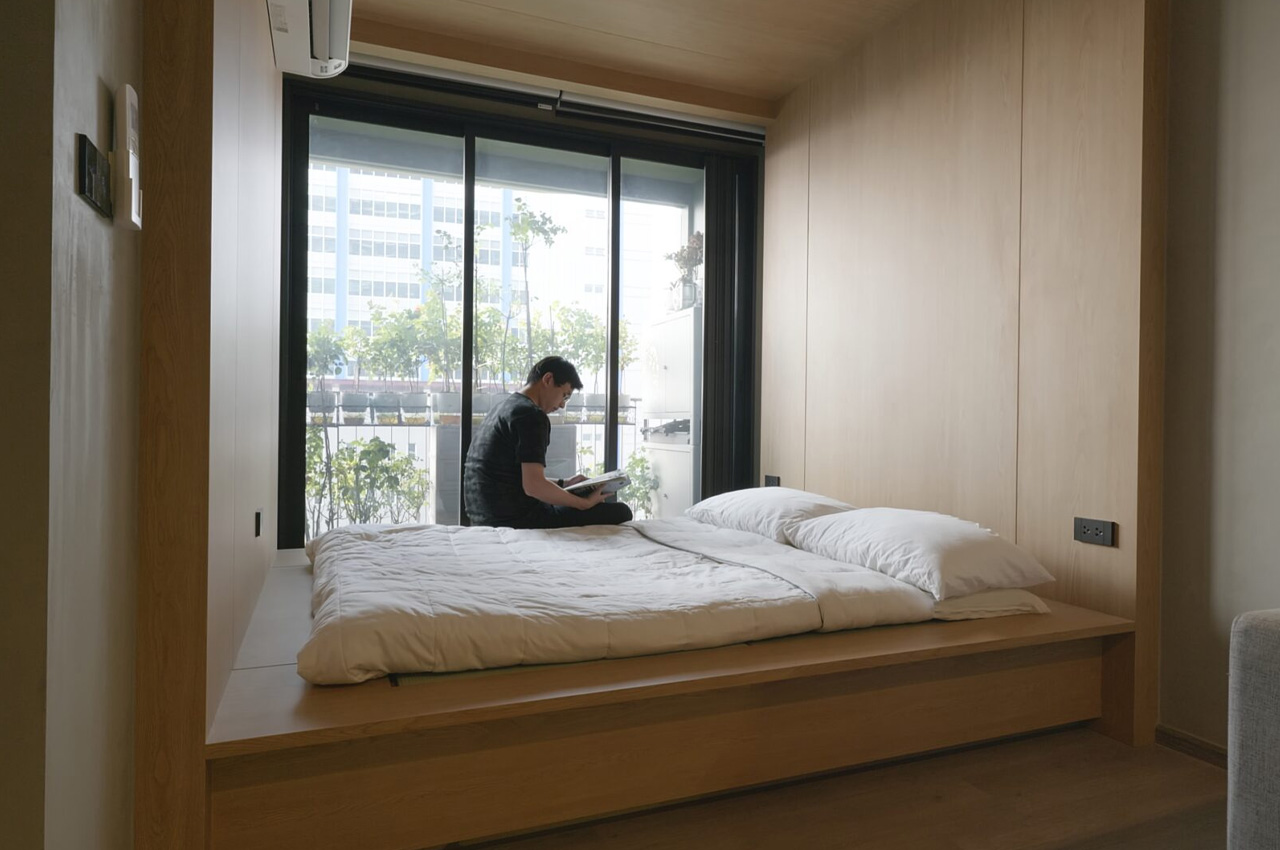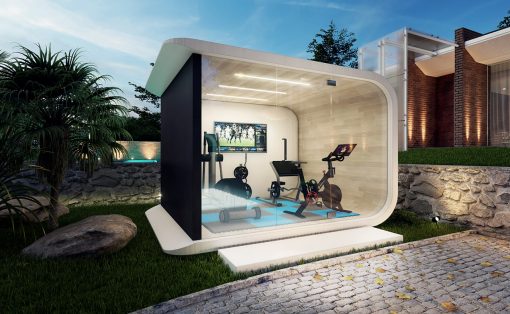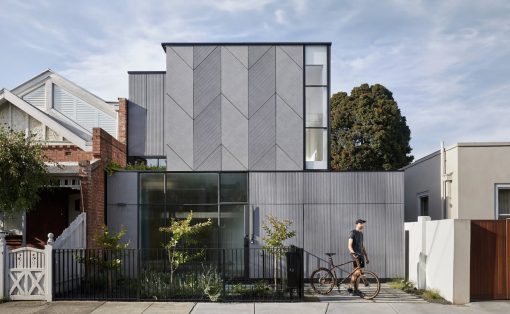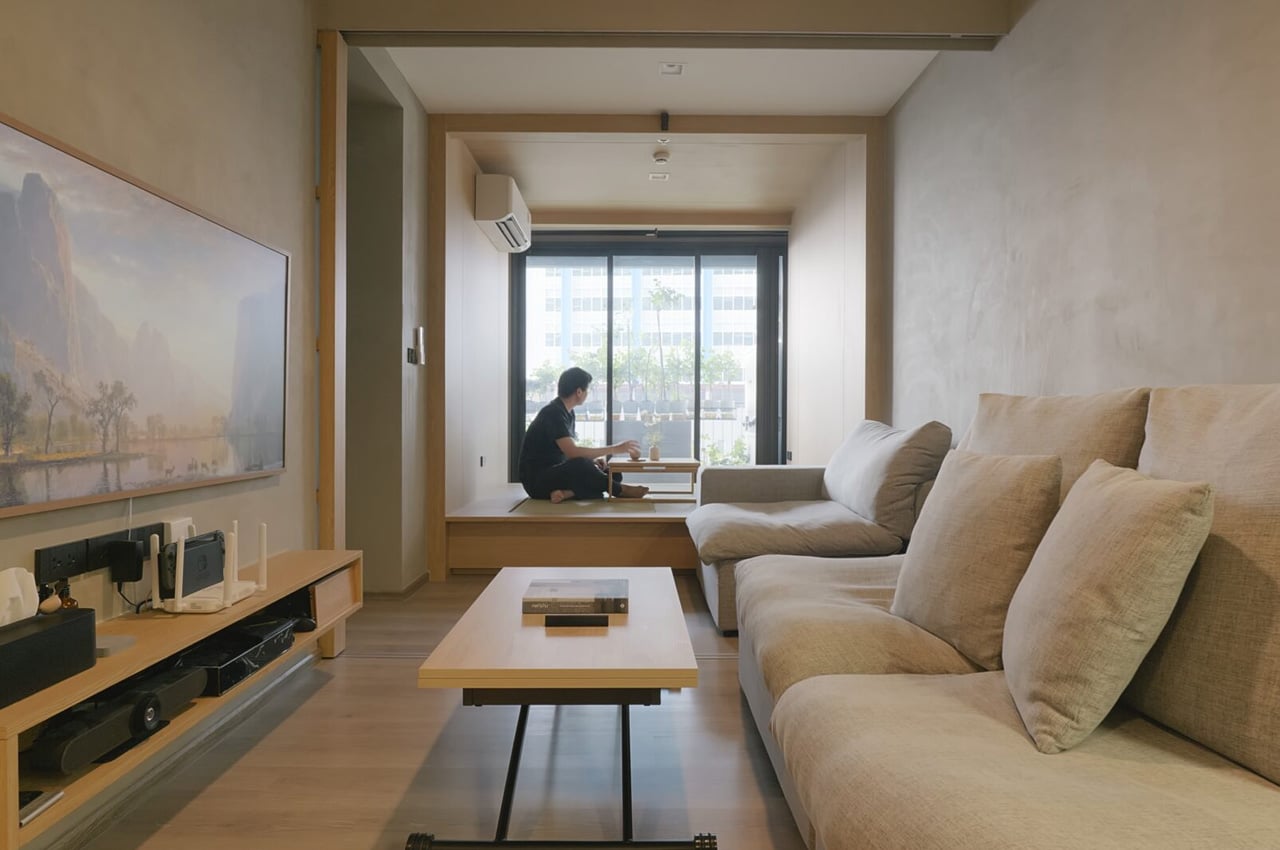
Major cities are vortexes of commotion, hustle, and bustle, and the city of Bangkok in Thailand is no exception to this. Finding peace and tranquility in such cities can often be a pain and a complete rarity. However, there is supposed to be a 90 percent increase in population in cities of developing countries, which is definitely something to note, and policymakers and citizens will have to reimagine and revamp how to live comfortably in these modern cities. In Bangkok, Thailand, city officials are increasing the amount of green space per capita, while also lowering the city’s carbon emissions. And local designer Mae Prachasilcha of La Tarta Piccola has created a sustainable and small living space in such circumstances.
Designer: Mae Prachasilcha of La Tarta Piccola
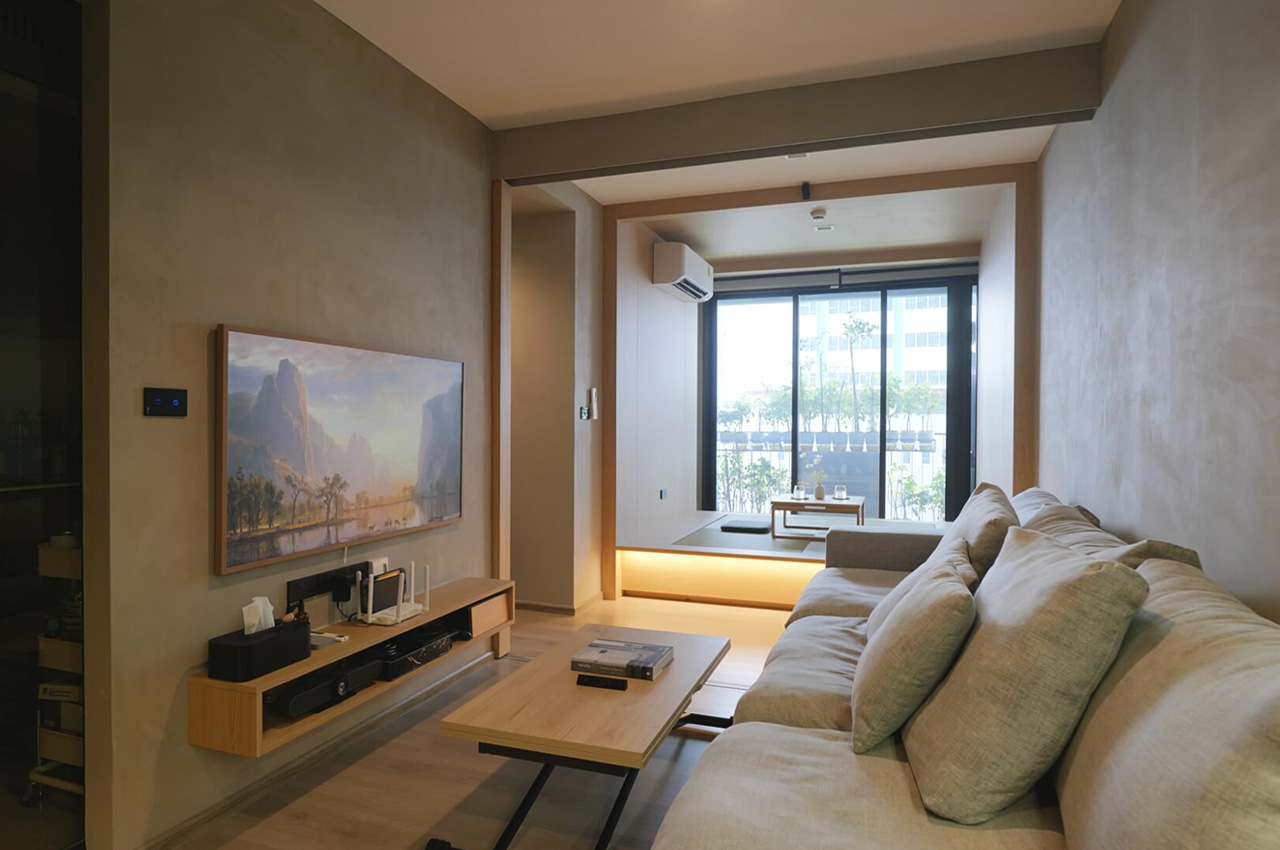
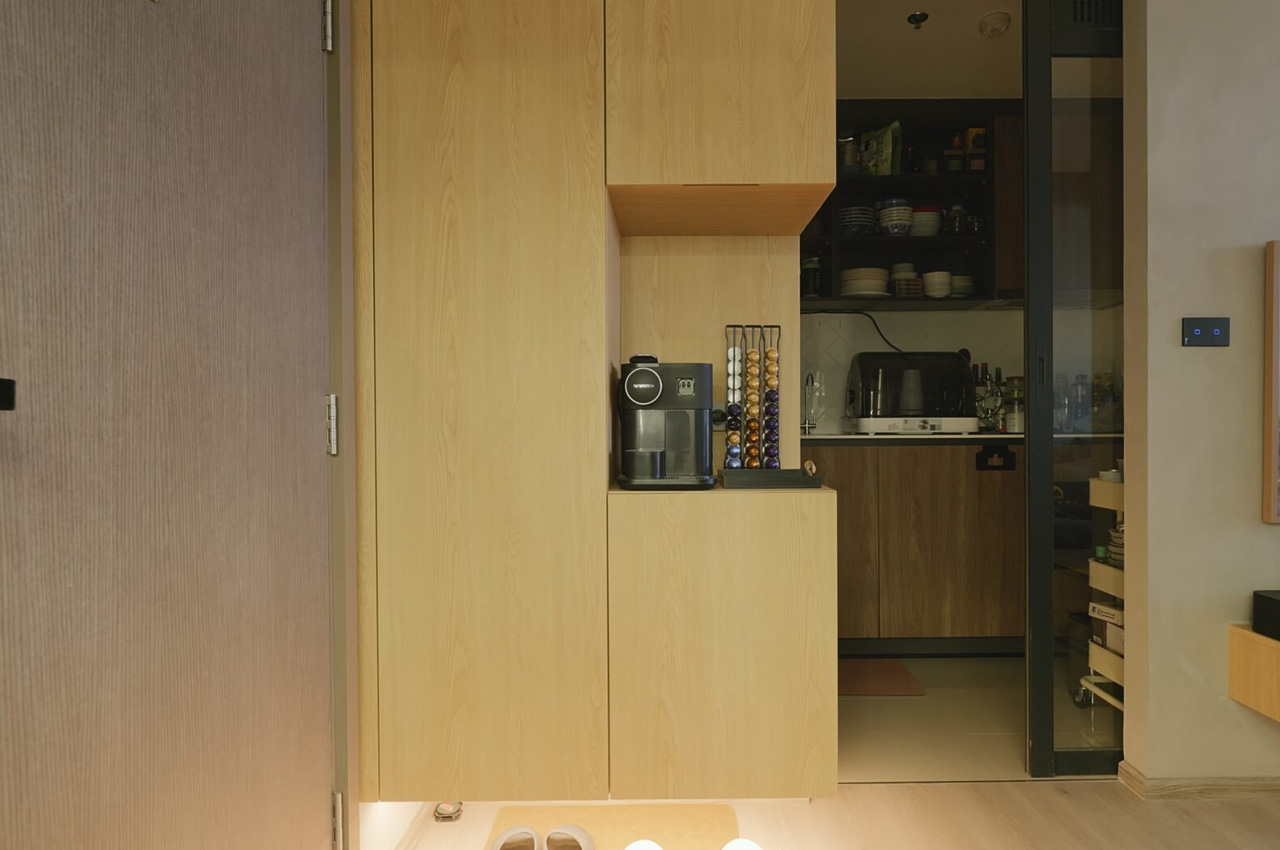
The interior designer completely transformed a 355-square-foot condo, converting it into a zen-like and peaceful haven for her brother and sister-in-law. The home was originally quite boring and cramped but is now a multifunctional minimalist space. The designer took inspiration from traditional Japanese inns that are similar to bed and breakfasts and often include traditional architectural components such as shoji (paper screen doors), and modular tatami mats. Mae utilized these elements to maximize the small condo, and to create a living space that felt calm and spacious.
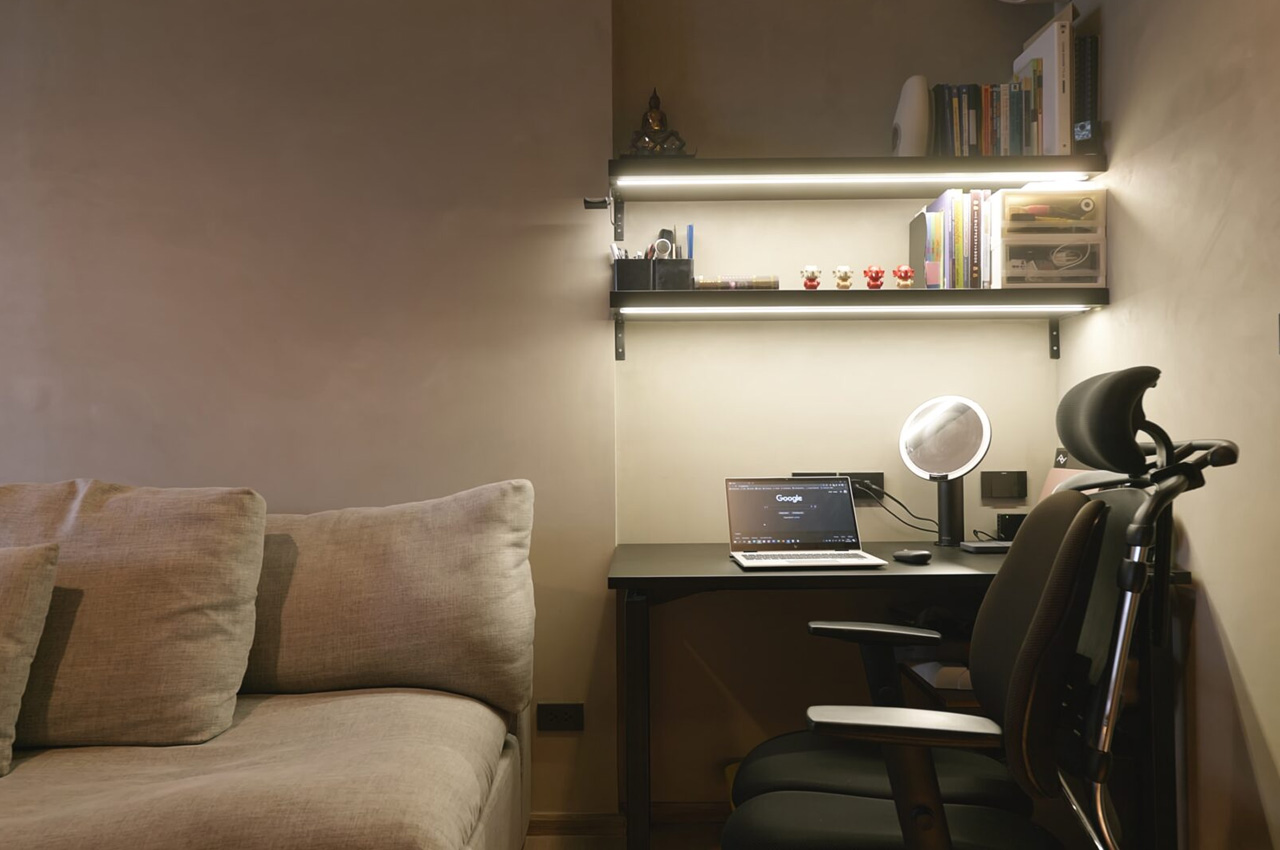
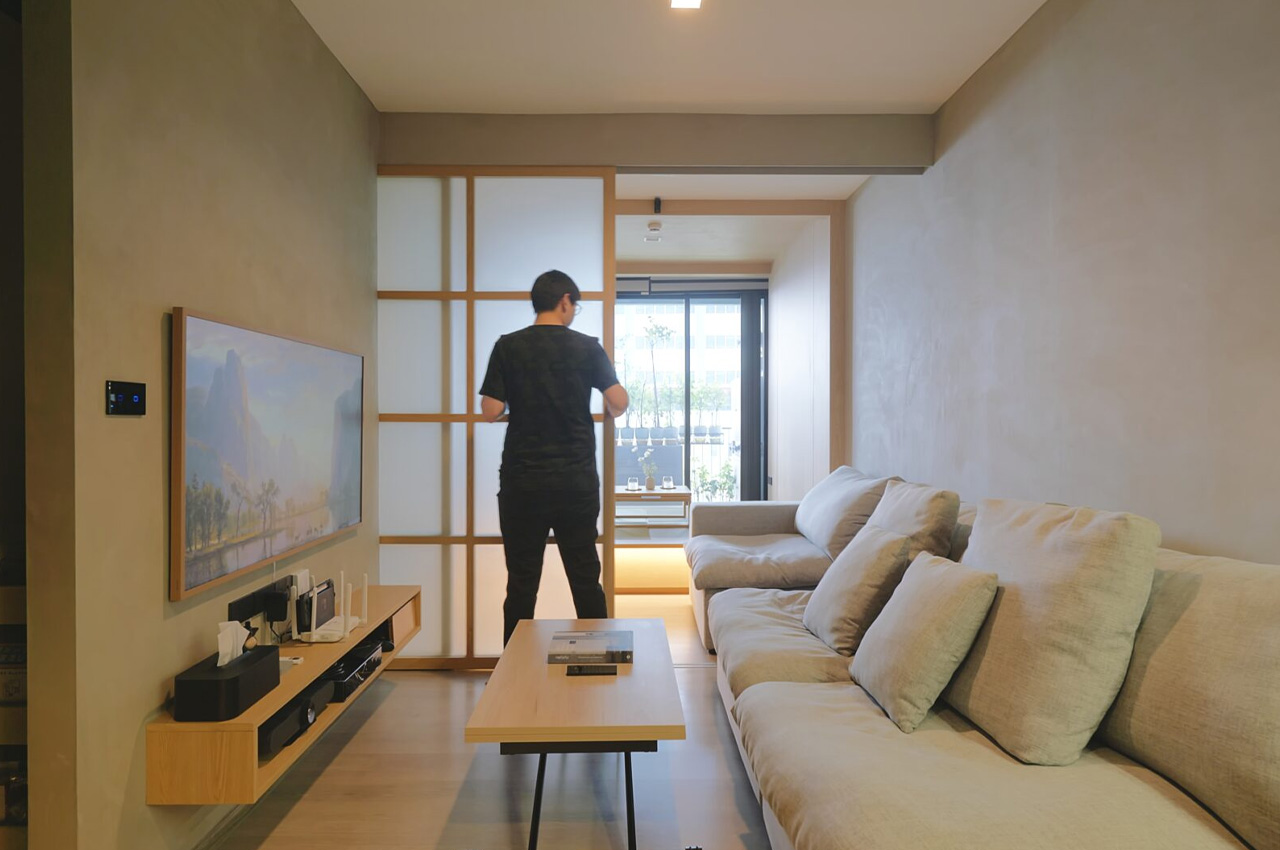
“The design idea was to optimize the use of limited space by overlapping functional spaces. The design was inspired by the calm and peaceful vibes of Japanese ryokans, or hot spring inns. We wanted to use Japanese shoji doors to give the space a softer look and to also allow for flexibility. In doing so, we were able to create two multifunctional areas that expand the living area from 7 to 17 square meters (75 to 183 square feet),” said the designer. As you enter the home, you are welcomed by a space with integrated storage, and built-in cabinets floating over the floor, creating a cozy nook for storing shoes. The kitchen can be found behind a sliding door and is quite functional with loads of storage space. The main living room is adorned with a couch and a custom-made media center.
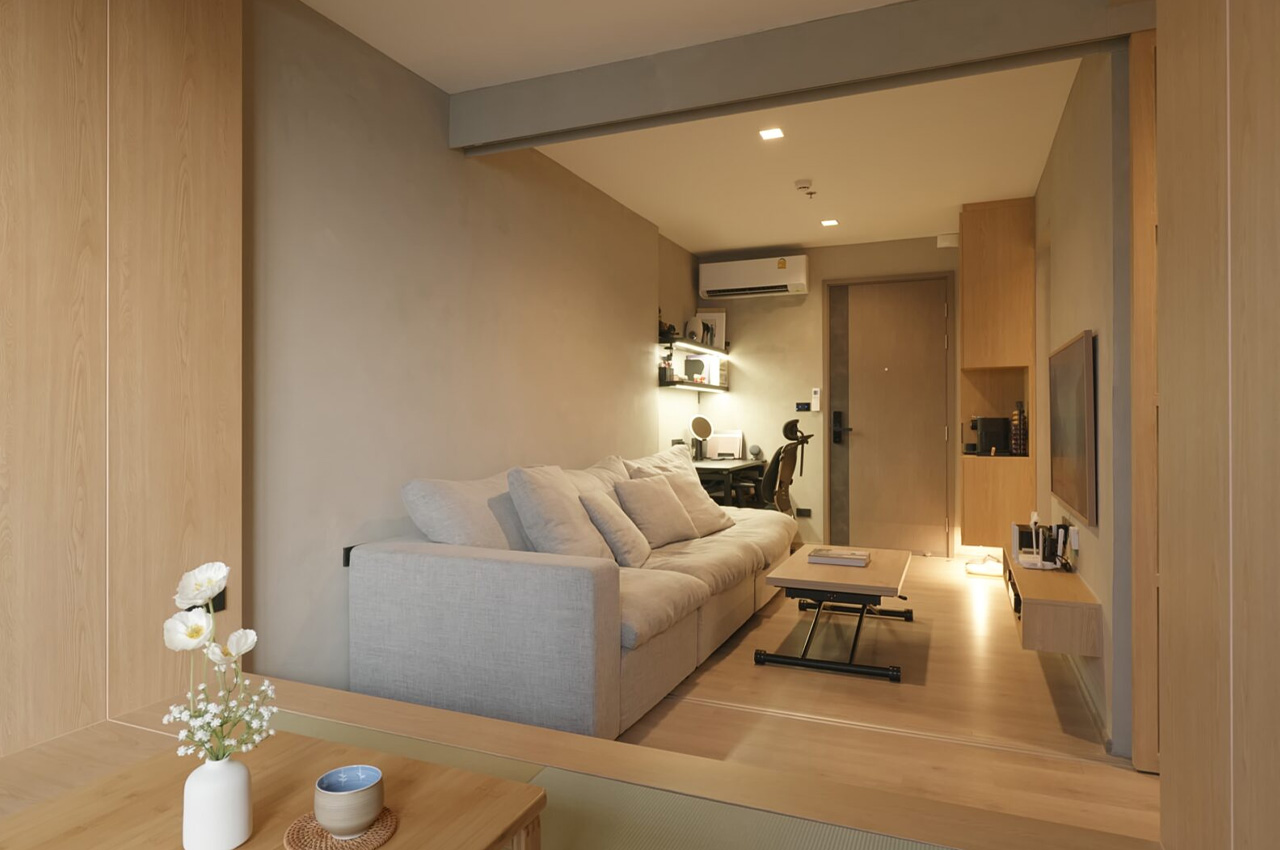
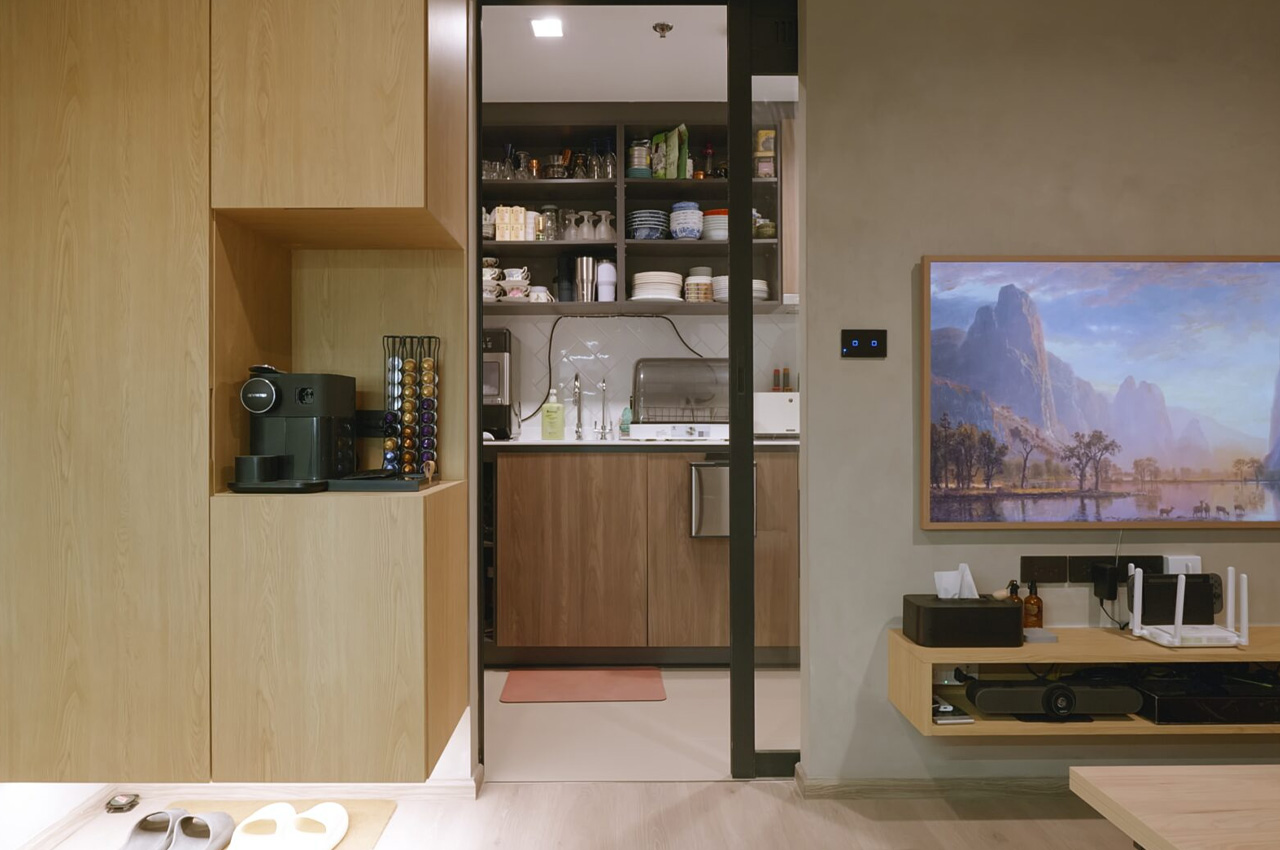
The star and focal point of the home is a set of large sliding shoji doors, which open up to living and sleeping spaces, as well as the couple’s wardrobe. The sleeping area is inspired by tatami modules and is multifunctional. You can sit, work, read, or sip on some tea there. Below the tatami, there are integrated storage cubbies to store the low table or the futon.
