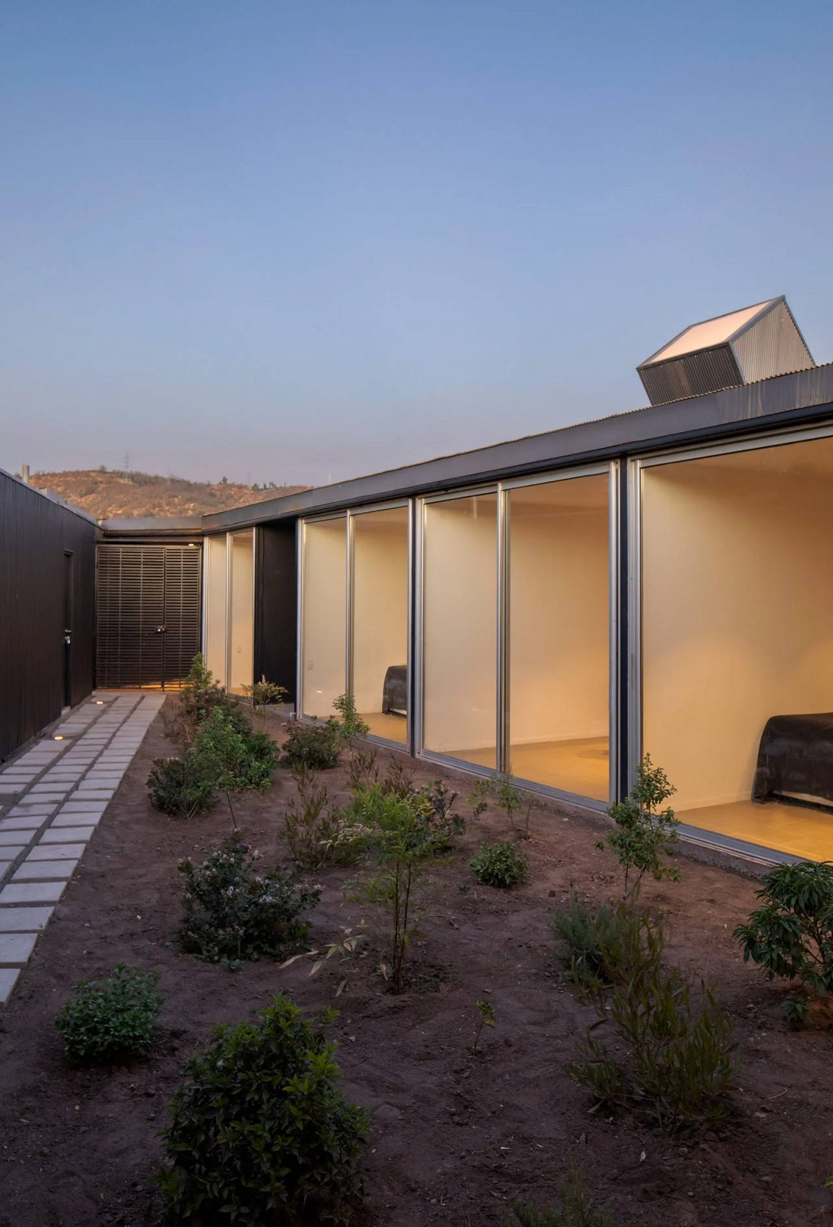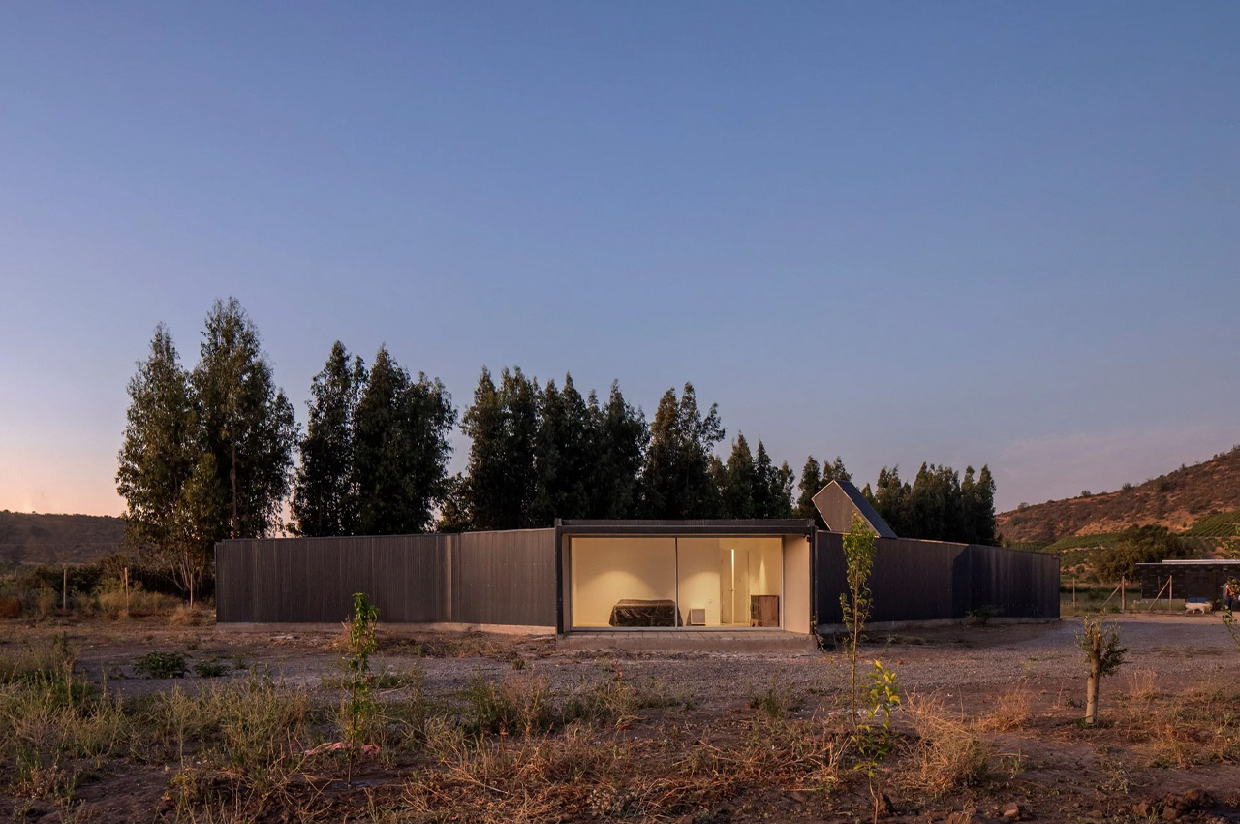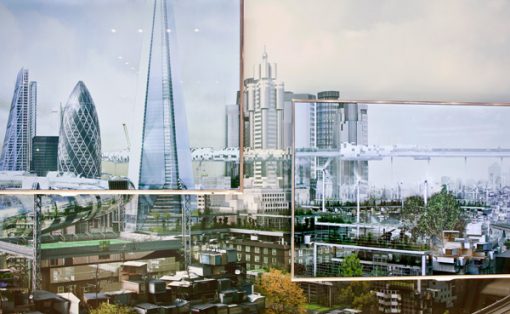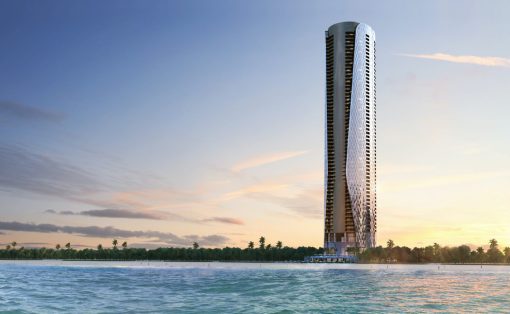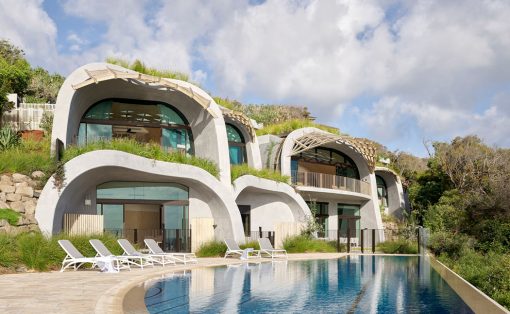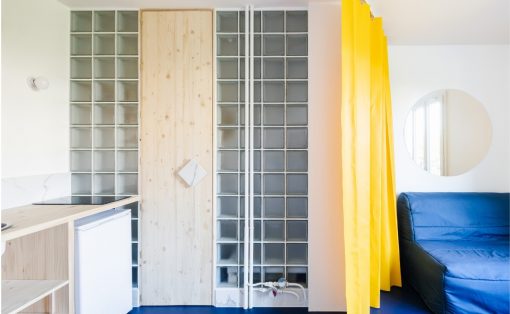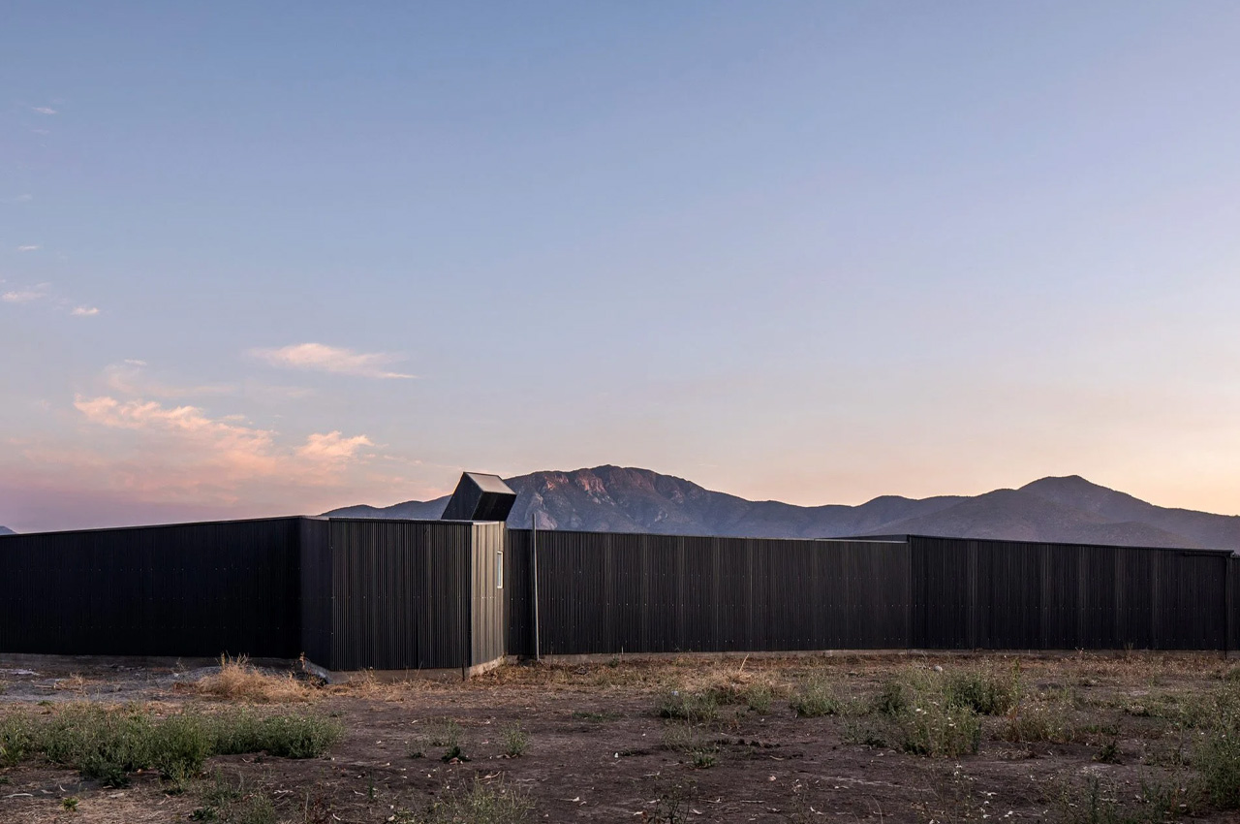
Designed by architect Rodolfo Cañas, this massive house in Chile was inspired by the tale of Jonah and the Whale. Cañas shaped the home around two gardens and is located in the rural town of Pomaire, less than an hour southwest of Santiago. The single-family home is designed to protect and shelter its residents from the elements, weather, and surroundings.
Designer: Rodolfo Cañas
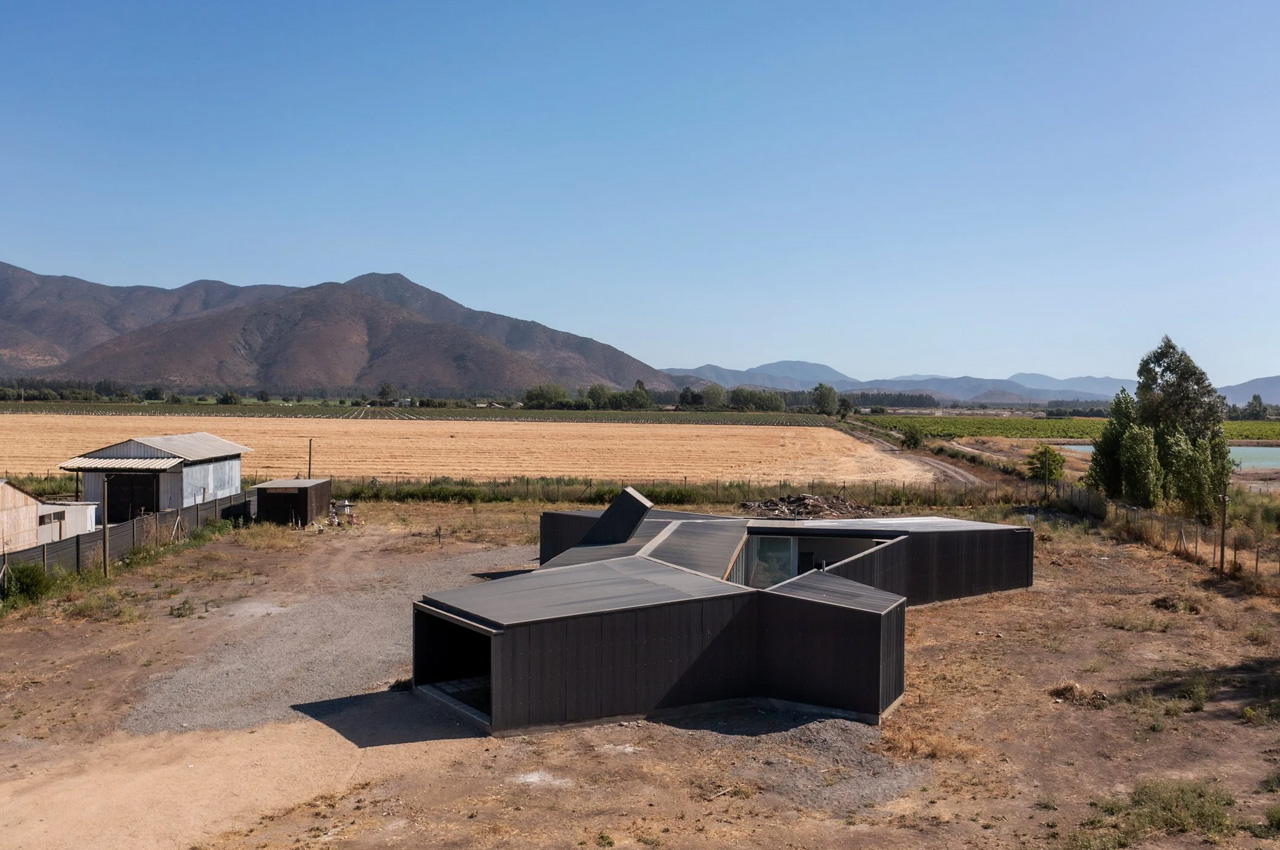
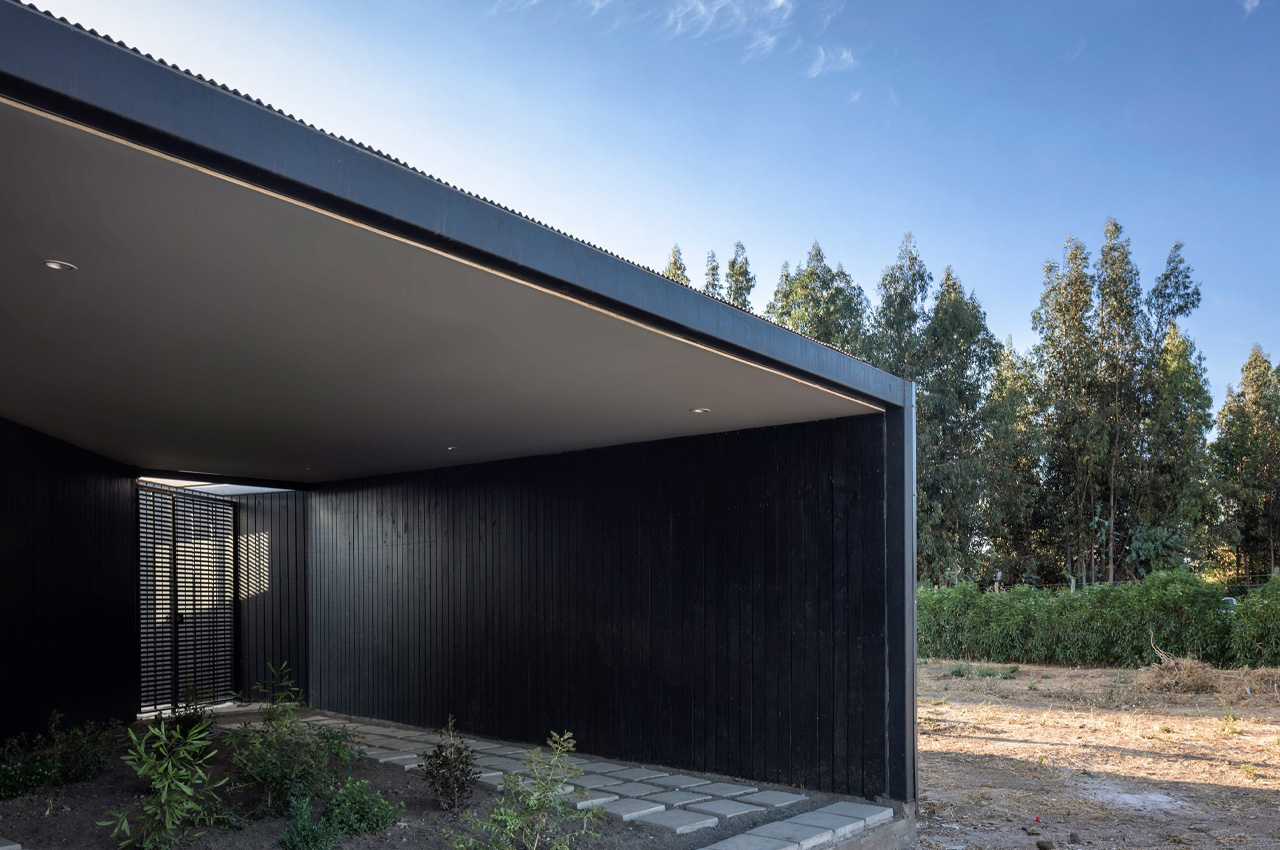
“In some ways, the Paire House can be comparable to the whale that protected Jonah during the storm,” said the architect. “In a rural, dry, rugged environment and also close to a highway with a heavy traffic flow, this house works as a container; a protective body, which separates its inhabitants from the hostile environment and makes them look towards a more sheltered interior.”
The shielding and protective quality of the home is similar to the whale that swallowed the prophet, Jonah. From above, the house looks like an abstract human body with four limbs angled in different directions. This interesting layout is determined by two parallel circulation routes, one private, and one public, as well as an intention to orient the room toward certain views. You can enter the house through a garden to the north, that is sheltered by a canopy. The garden is landscaped to move visitors toward one gate, and residents to another. “This forms the cut between the rugged exterior and the sheltered interior of the house,” said Cañas. “It is a covered garden and considers a more controlled natural lighting in order to generate the cut coming from the outside.”
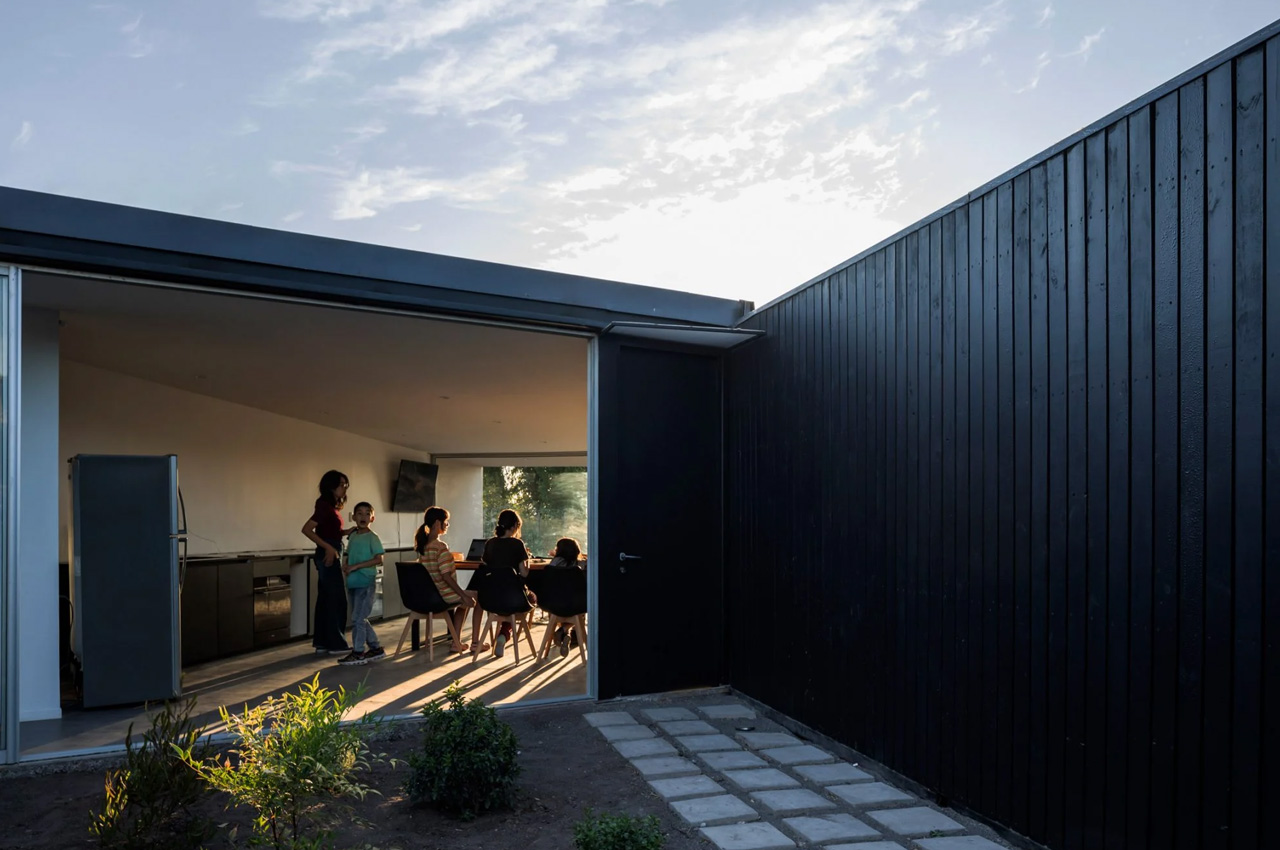
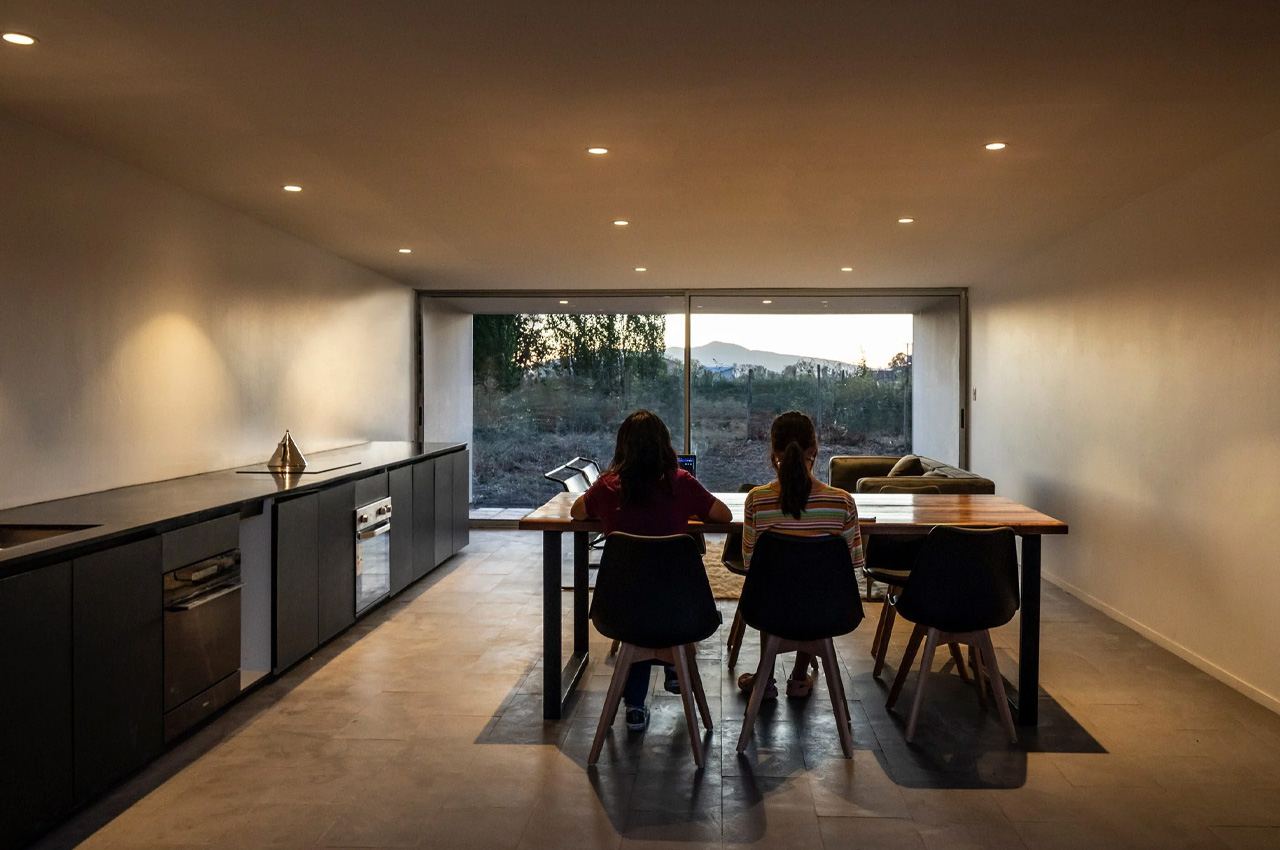
The house includes a row of four bedrooms which all face an enclosed garden. The rooms have been equipped with floor-to-ceiling glass doors, and guests pass through the garden to enter the living space. The residents, on the other hand, can move around via an interior corridor that passes behind the bedrooms. This passageway features a skylight that allows light to stream into it. The southwest end of the home holds an open-plan kitchen, dining, and lounge area. These spaces overlook the central garden. The primary suite is positioned in the southeast wing.
