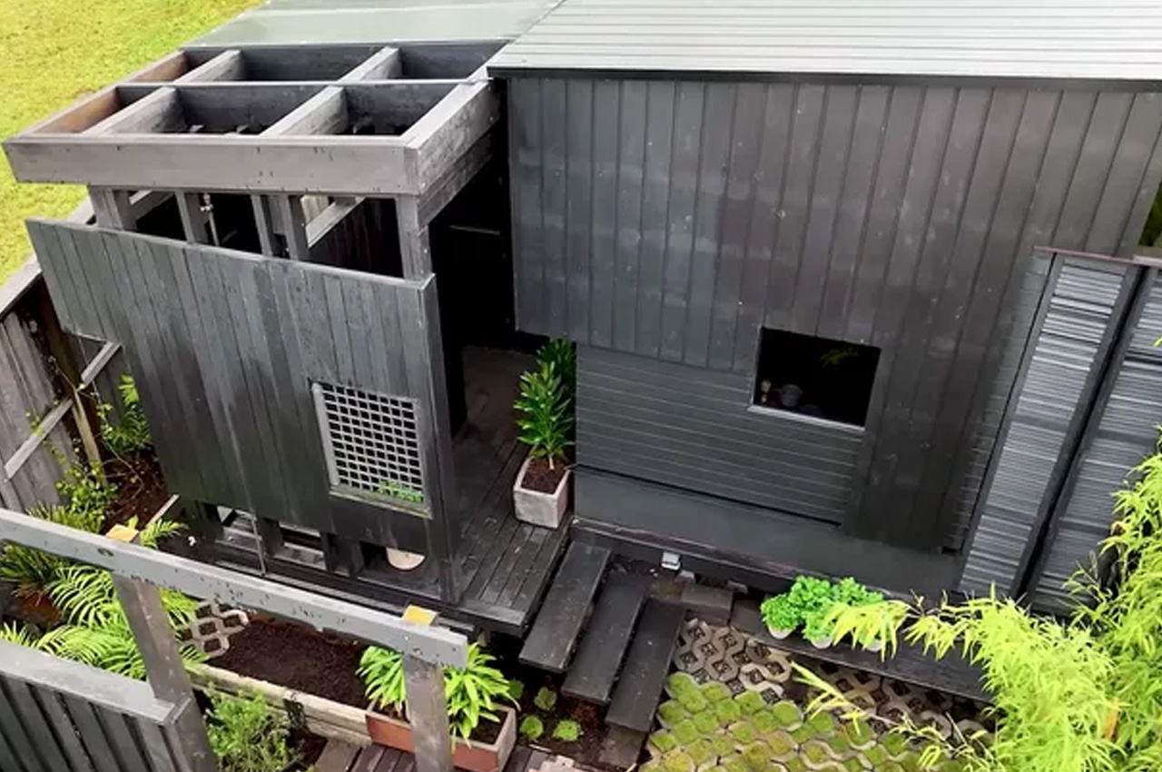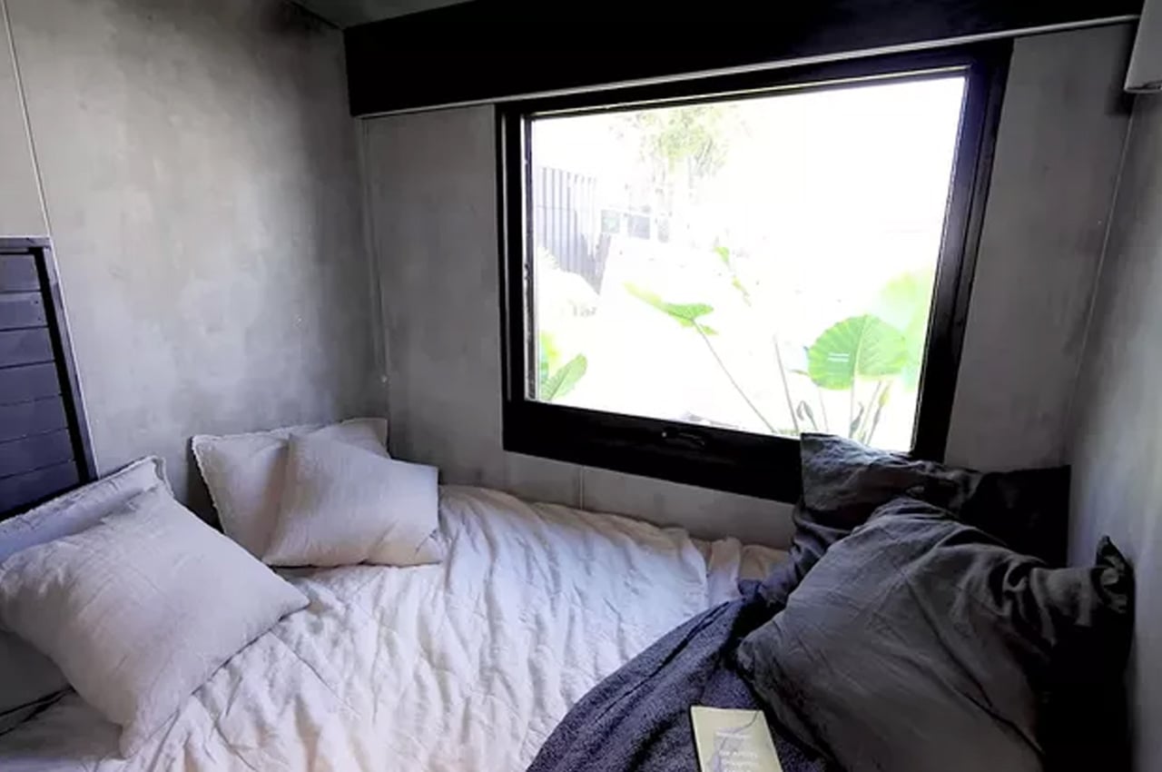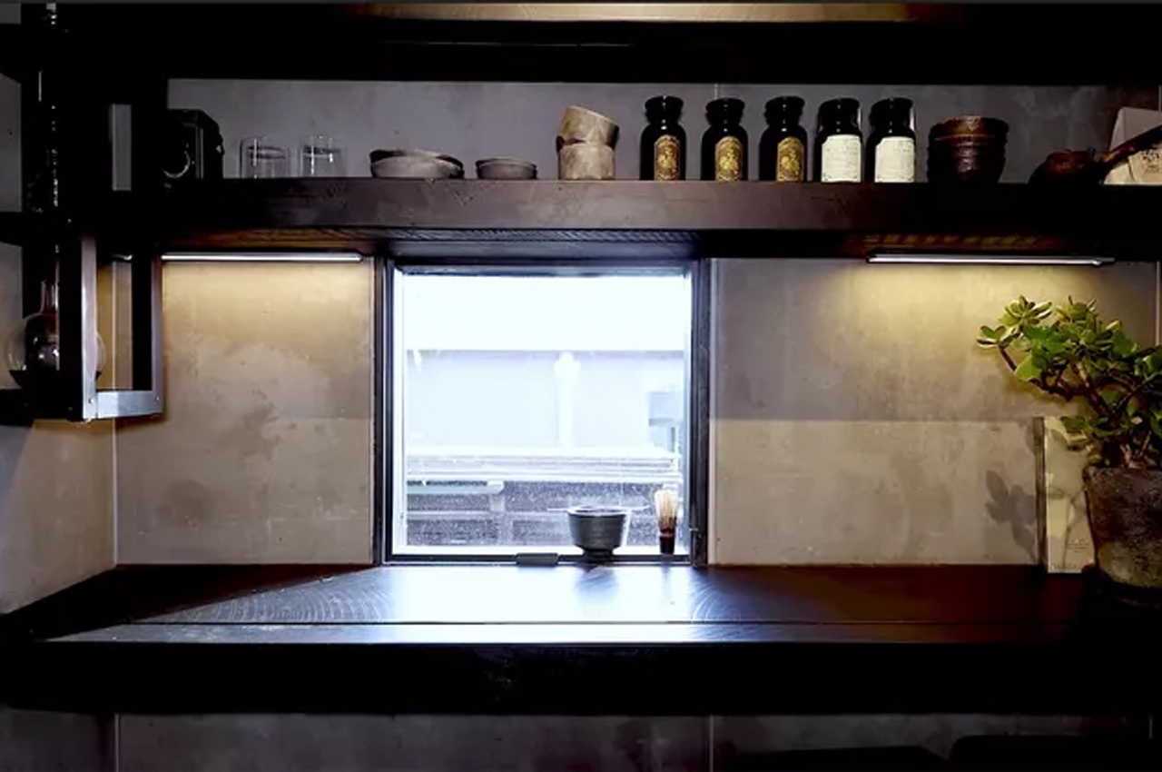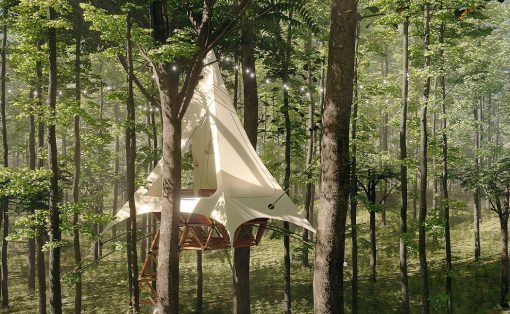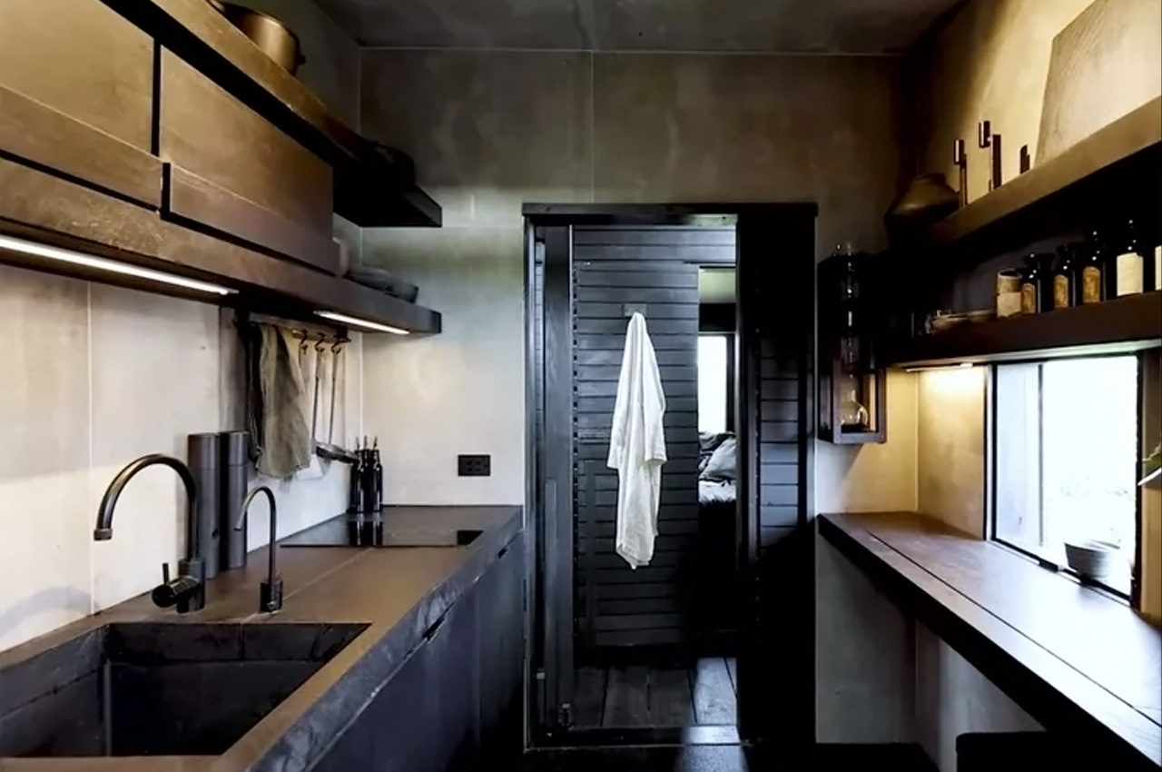
This beautiful 16-foot-long tiny home in Byron Bay, Australia was designed and is home to a lovely couple Samara and James. Frank Macchia, a holistic designer, and Samara’s father helped them to design the home. All the design ideas and moves you wouldn’t execute in a small space were implemented in this tiny home. For example – its interior and exterior feature a dark theme, and there aren’t a lot of windows in the home. Despite these details, the house manages to have an air of spaciousness and balance to it, while retaining a harmonious connection with the site it is situated on!
Designer: Samara and James
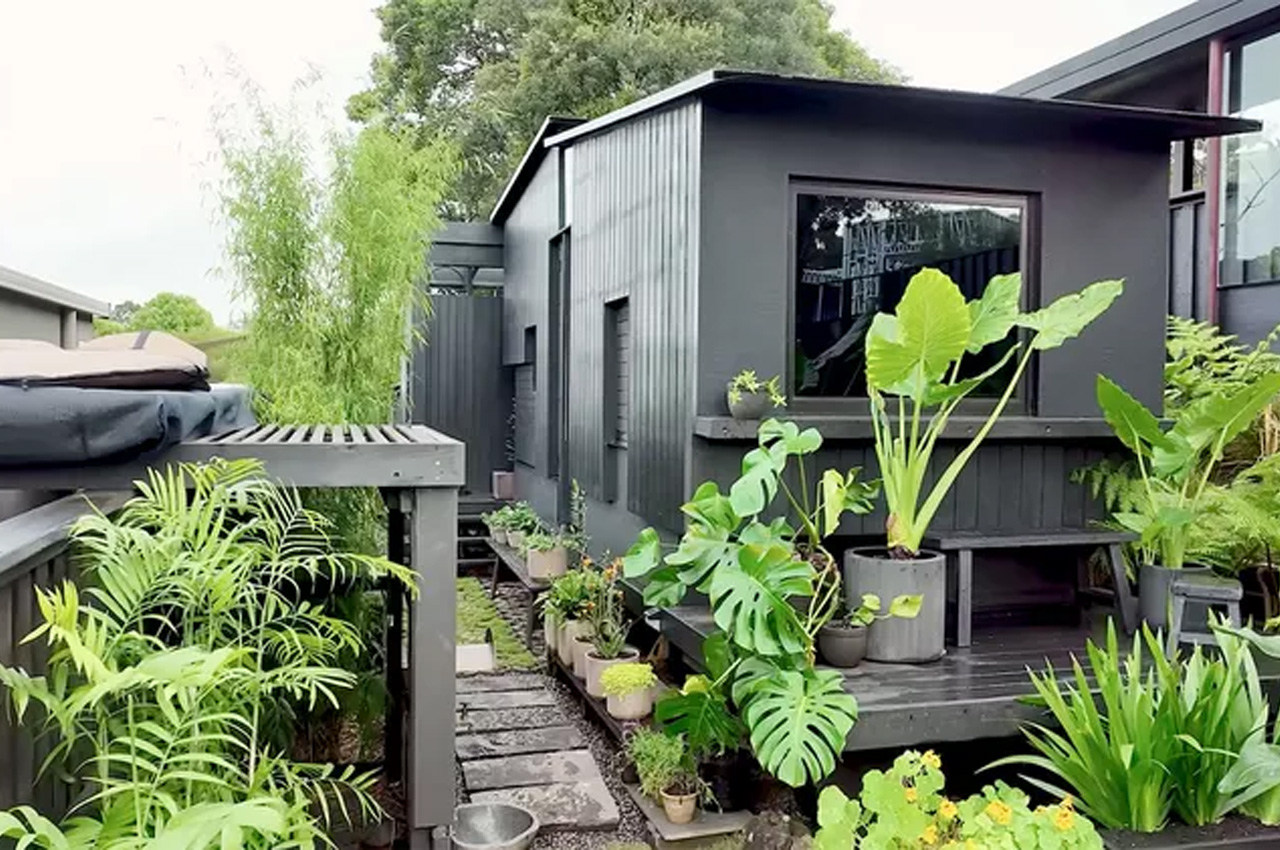
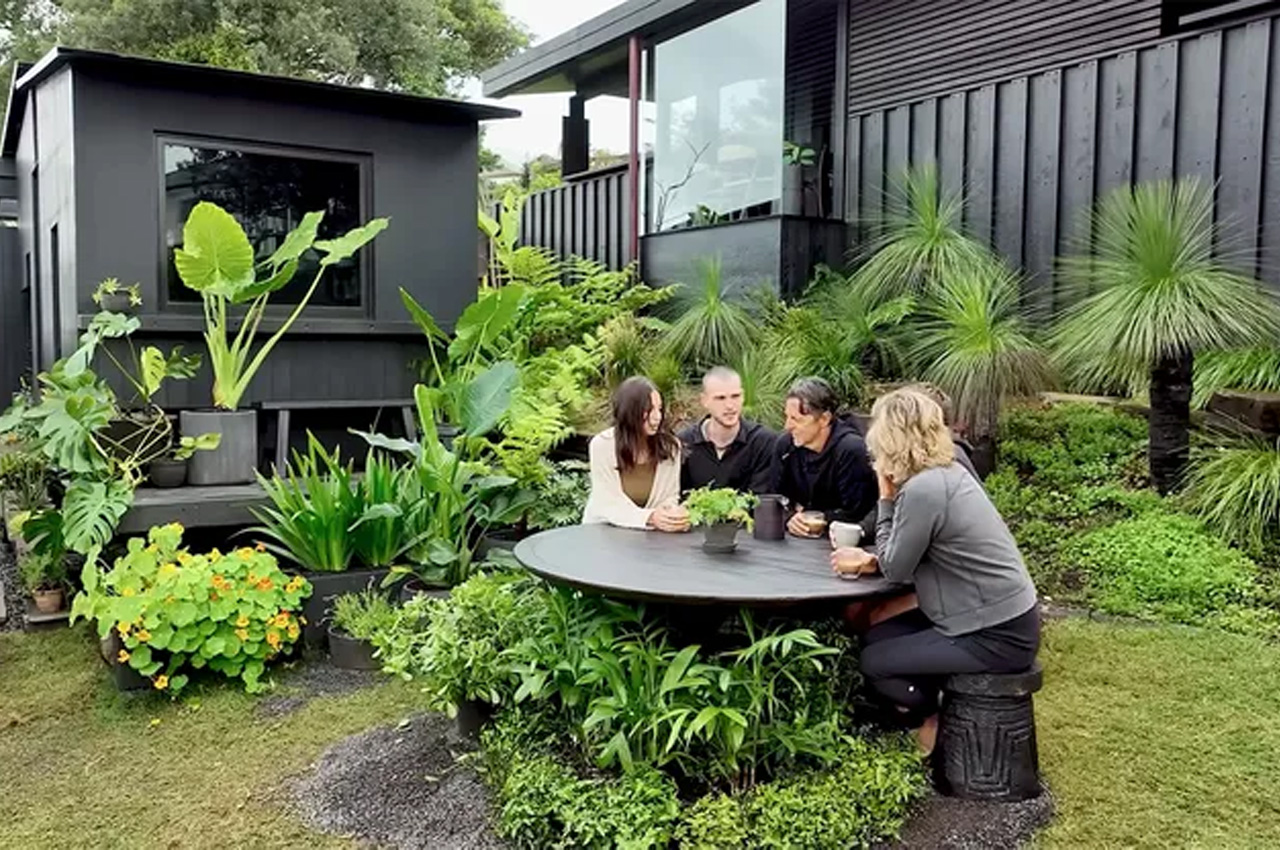
The wood-clad home is inspired by Japanese design, especially by shou sugi ban, a method of charring wood to make it more fire and pest resistant. The home was designed similarly to Samara’s parents’ home which is also located on the property. So, a theme of consistency and continuity was maintained. The house includes three modules, consisting of a bedroom, kitchen, and bathroom. They can be moved and reconfigured if the home ever needs to be expanded in the future. The home’s noteworthy modular configuration creates space for little interstitial decks. The home is surrounded by potted plants and greenery, adding a chunk of green to the space.
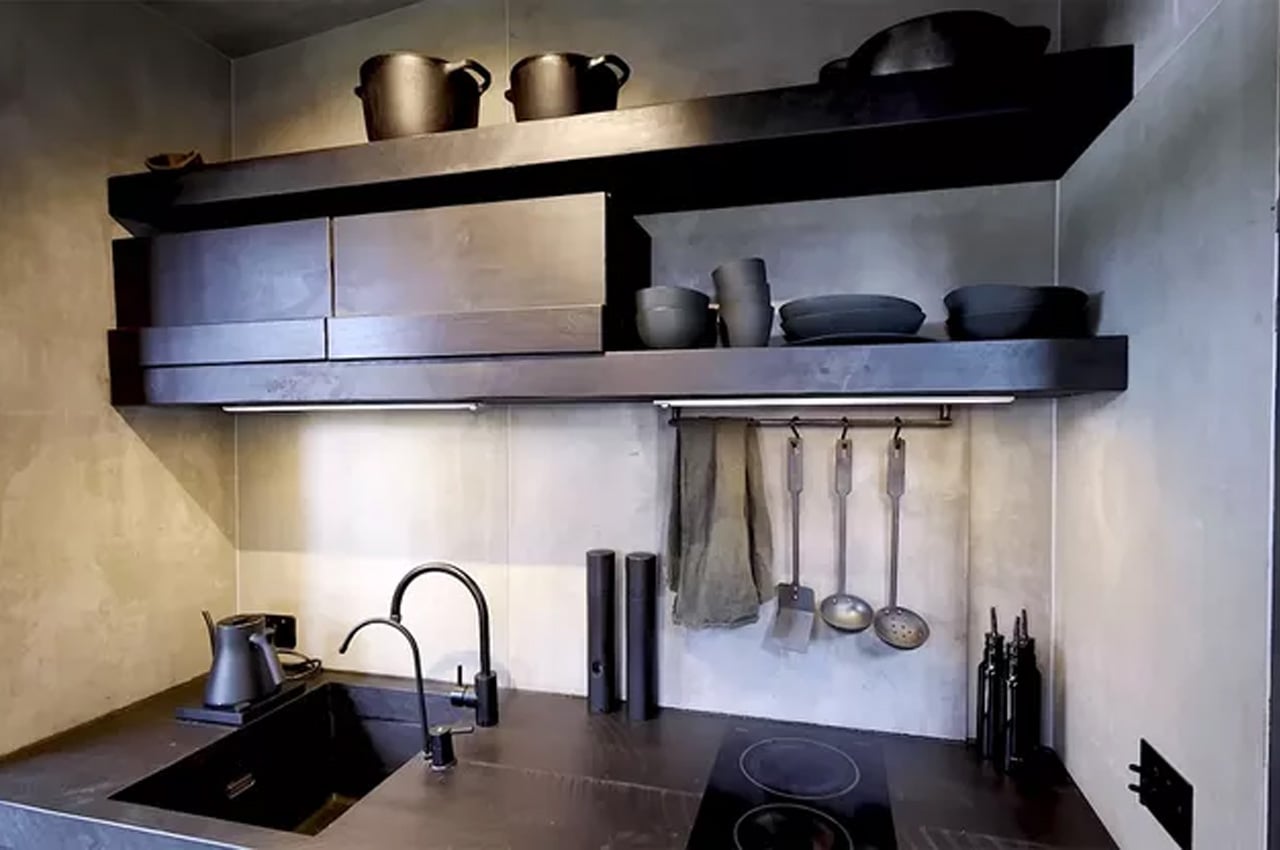
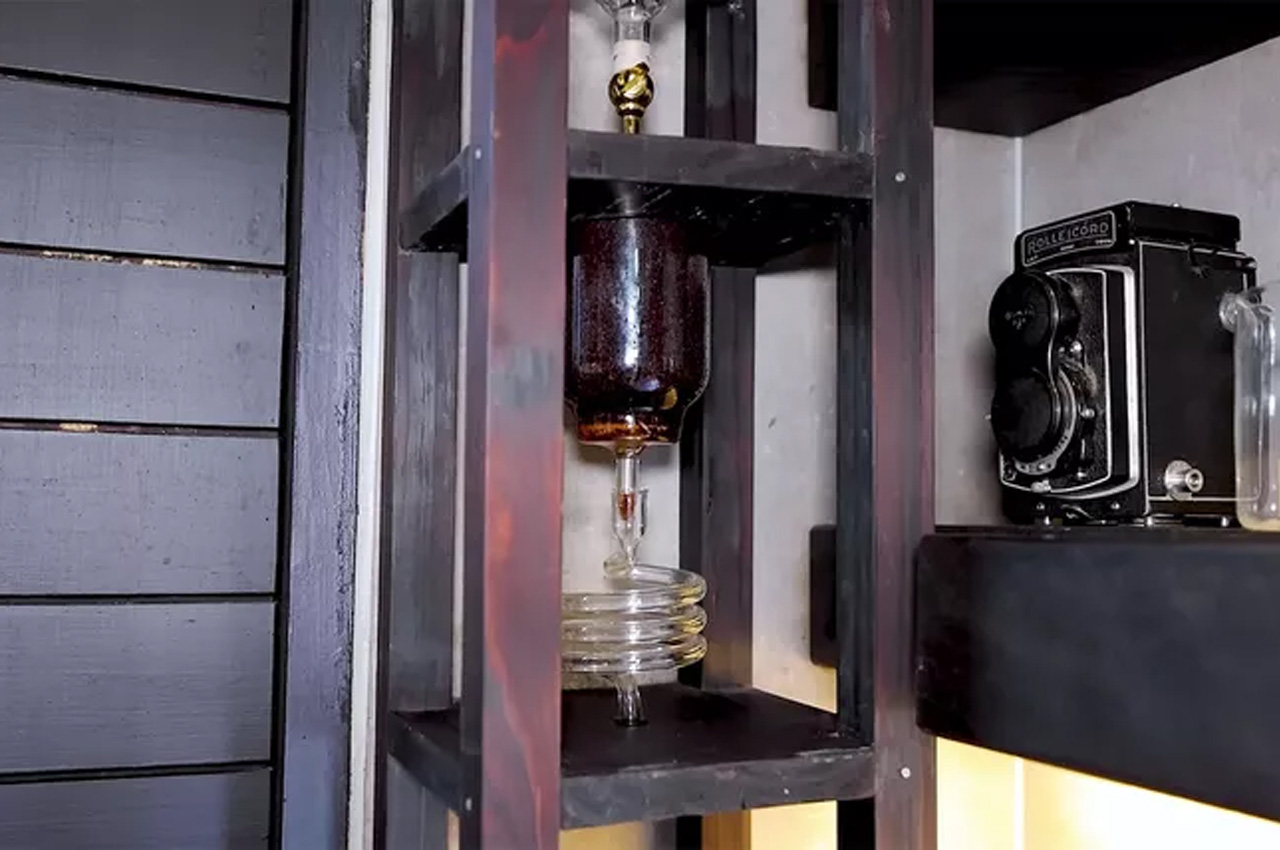
You enter the home through a screened alcove, which creates a connection between the bathroom and kitchen. The kitchen includes a sink and an induction stovetop, as well as cabinets and open shelving. LED lighting strips have been placed underneath the cabinets. There’s also a handy wooden frame installed to store James’ DIY cold brew coffee tower. Once you exit the kitchen, you enter a cozy transitional space, which holds Samara’s closet. The closet is hidden beneath a skinny door.
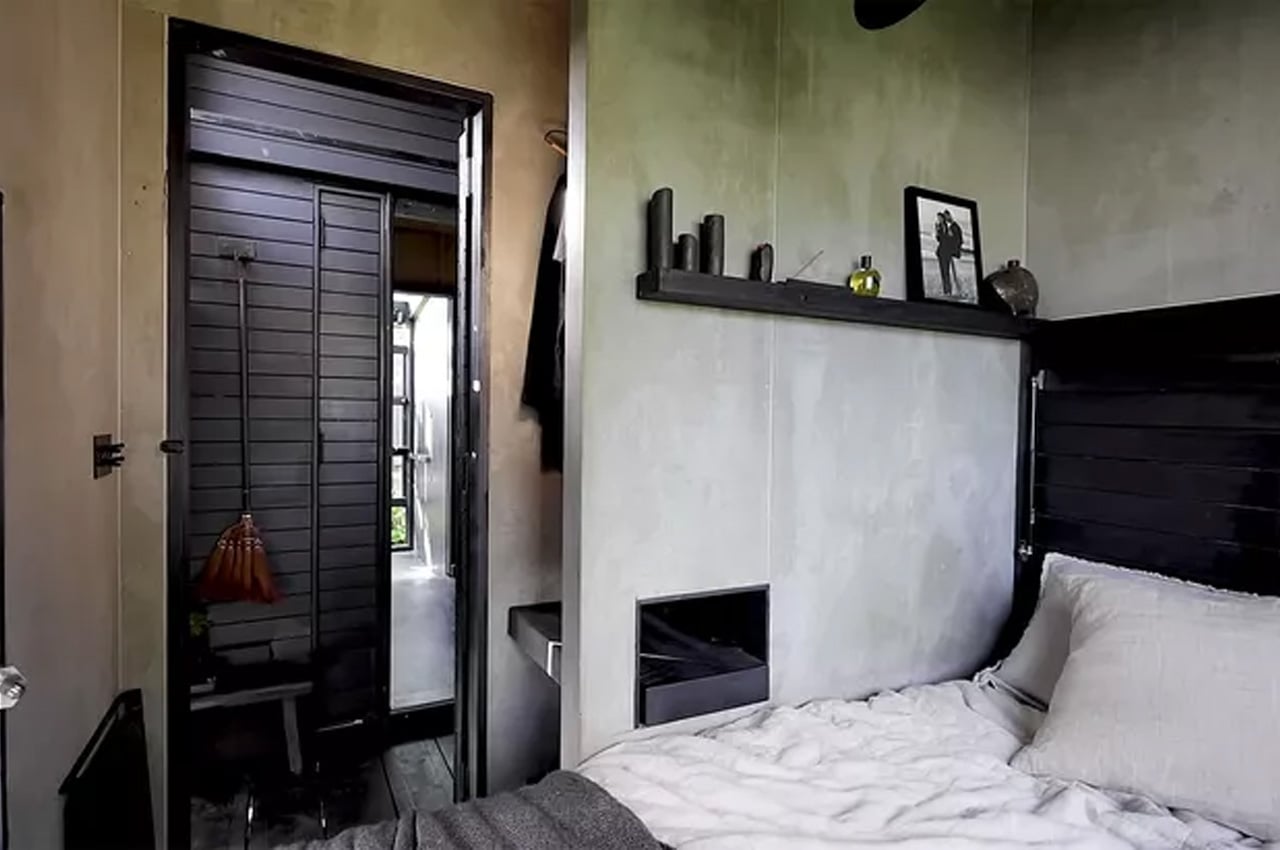
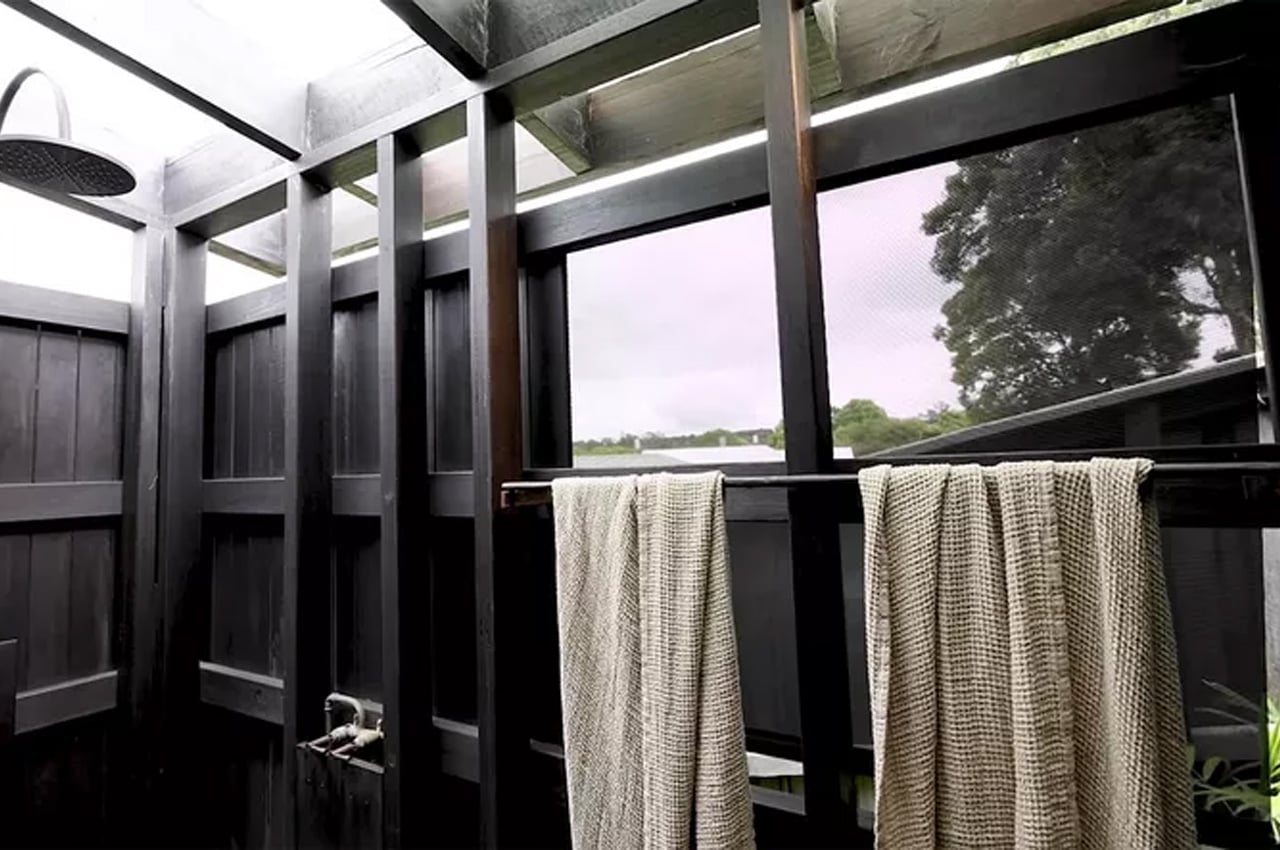
You enter the bedroom by sliding open a door of wooden slats. A comfy bed, a small nook, and James’ closet occupy the space in the bedroom. A huge window in the room allows natural light to stream in. The window can be covered with a roller blind, which enables it to transform into a movie screen, with the help of a projector that is placed in James’ closet. The home also features a cool outdoor shower. A door separates the outdoor shower from the rest of the bathroom where the toilet and sink are located.
