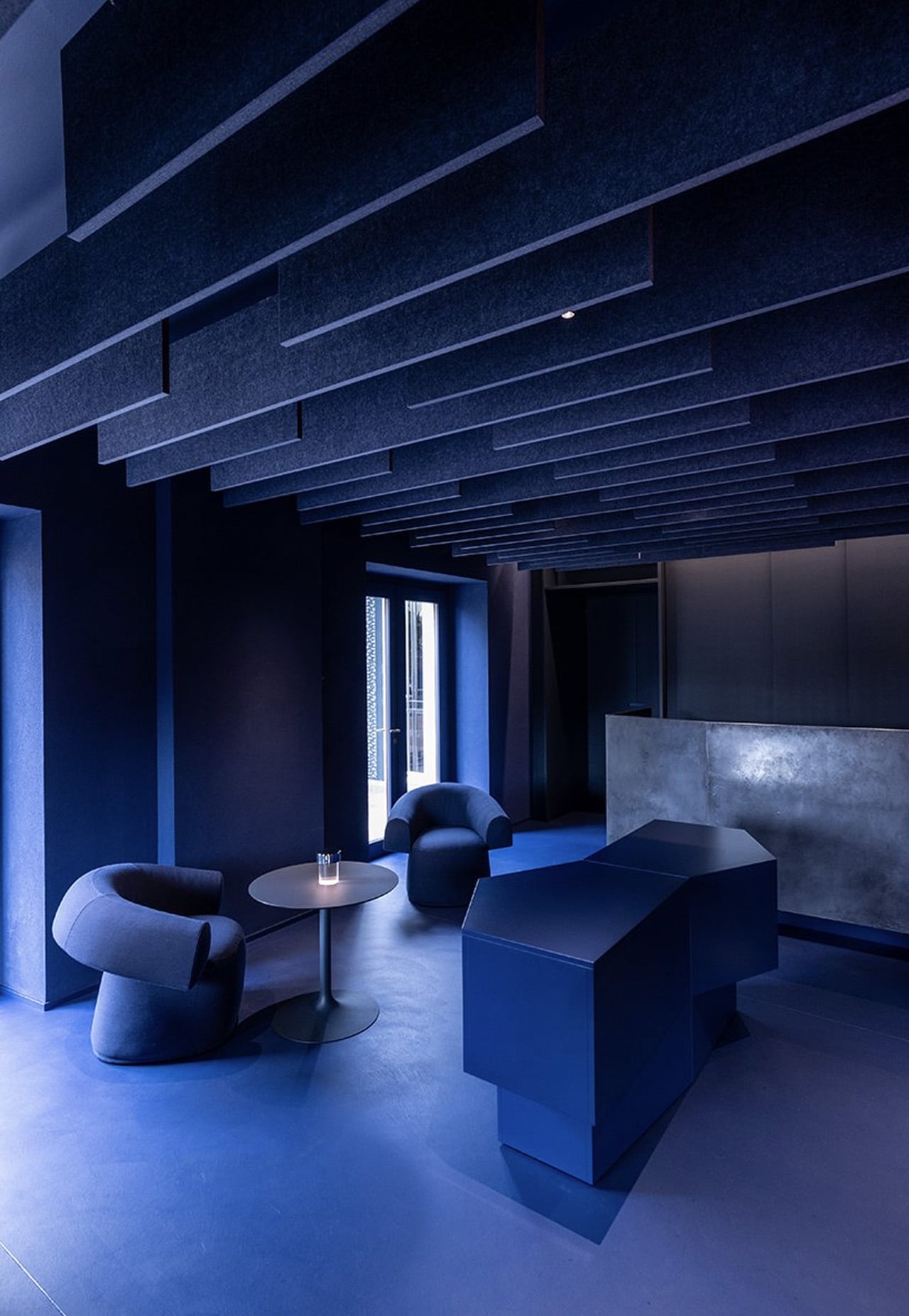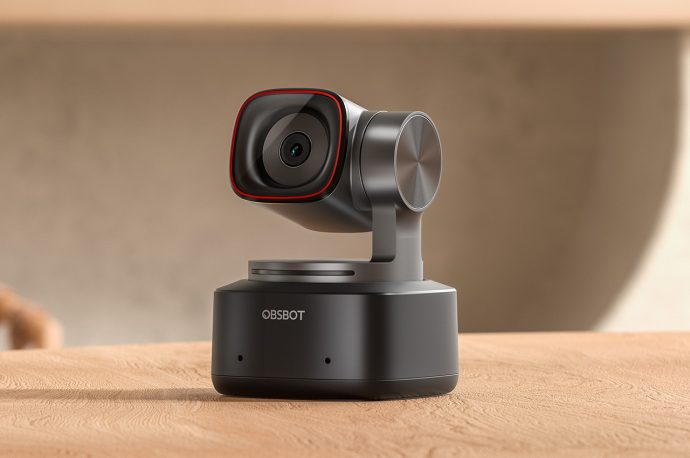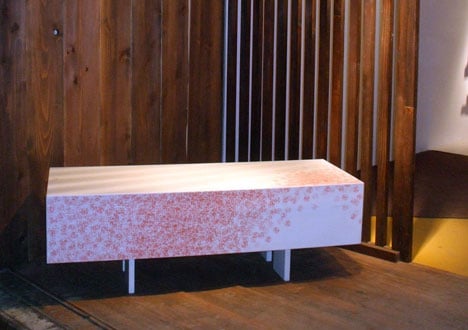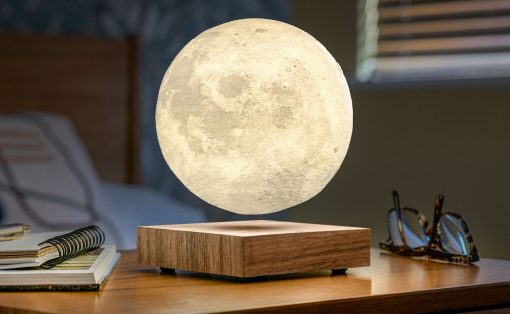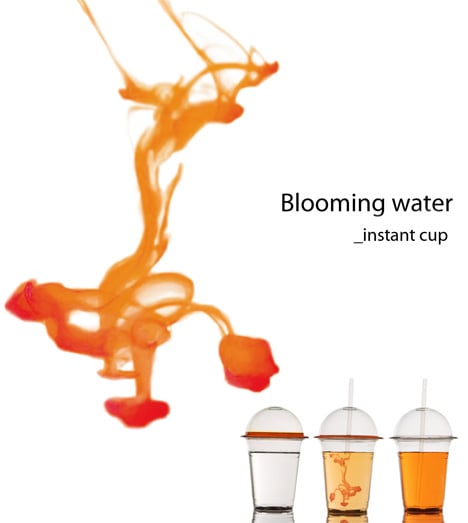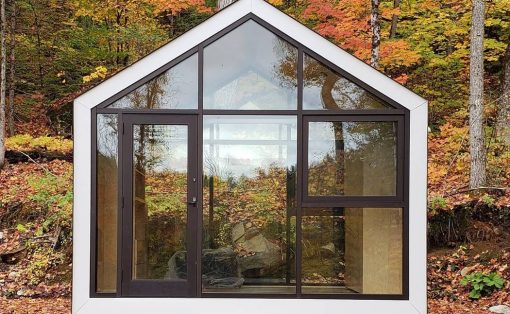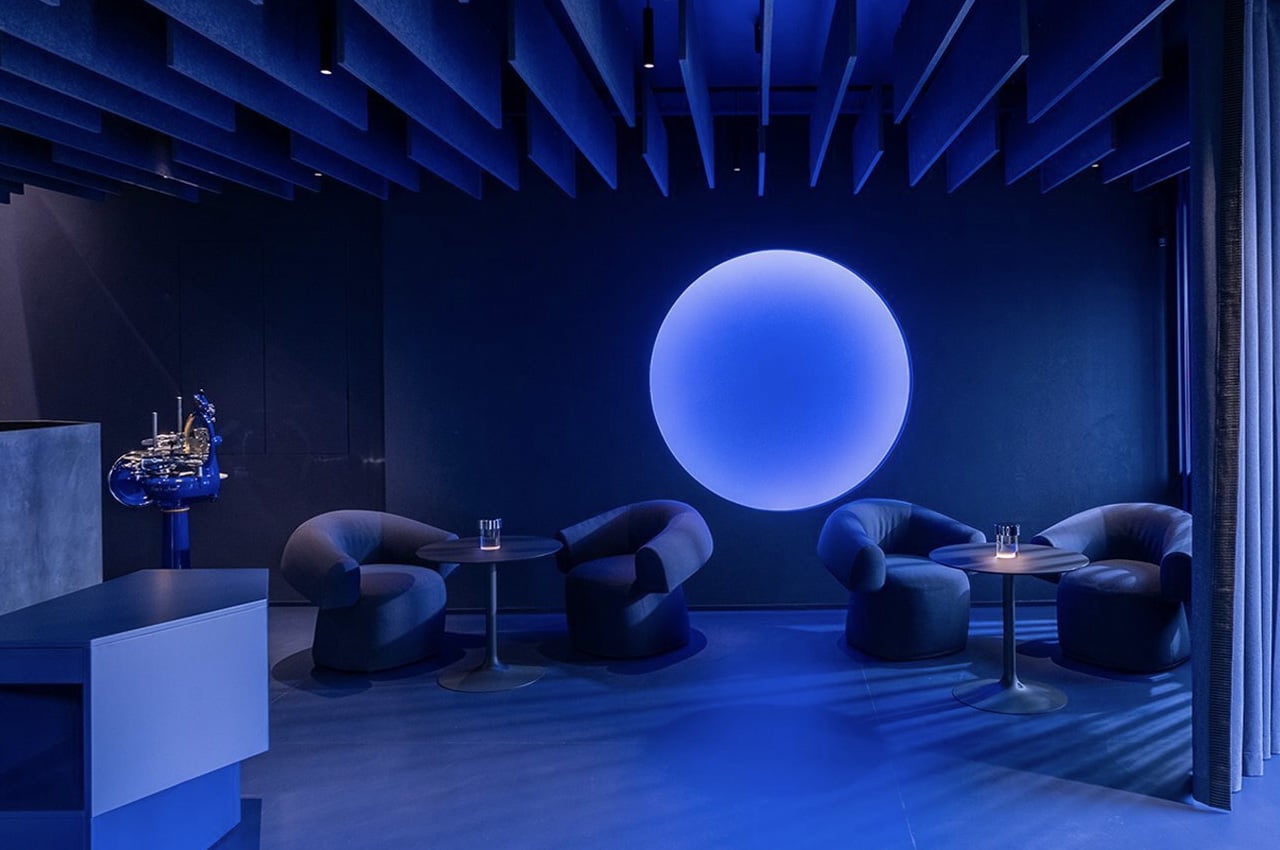
Italy-based design studio Visual Display redesigned the entrance area of the two Michelin-star restaurant ‘Agli Amici 1887’ in Udine, Italy. The area previously functioned as a tavern, and Visual Display transformed it into a ‘blue lounge’ with views of the town square. The lounge follows the design language and philosophy of the rest of the ‘Scarello house’.
Designer: Visual Display
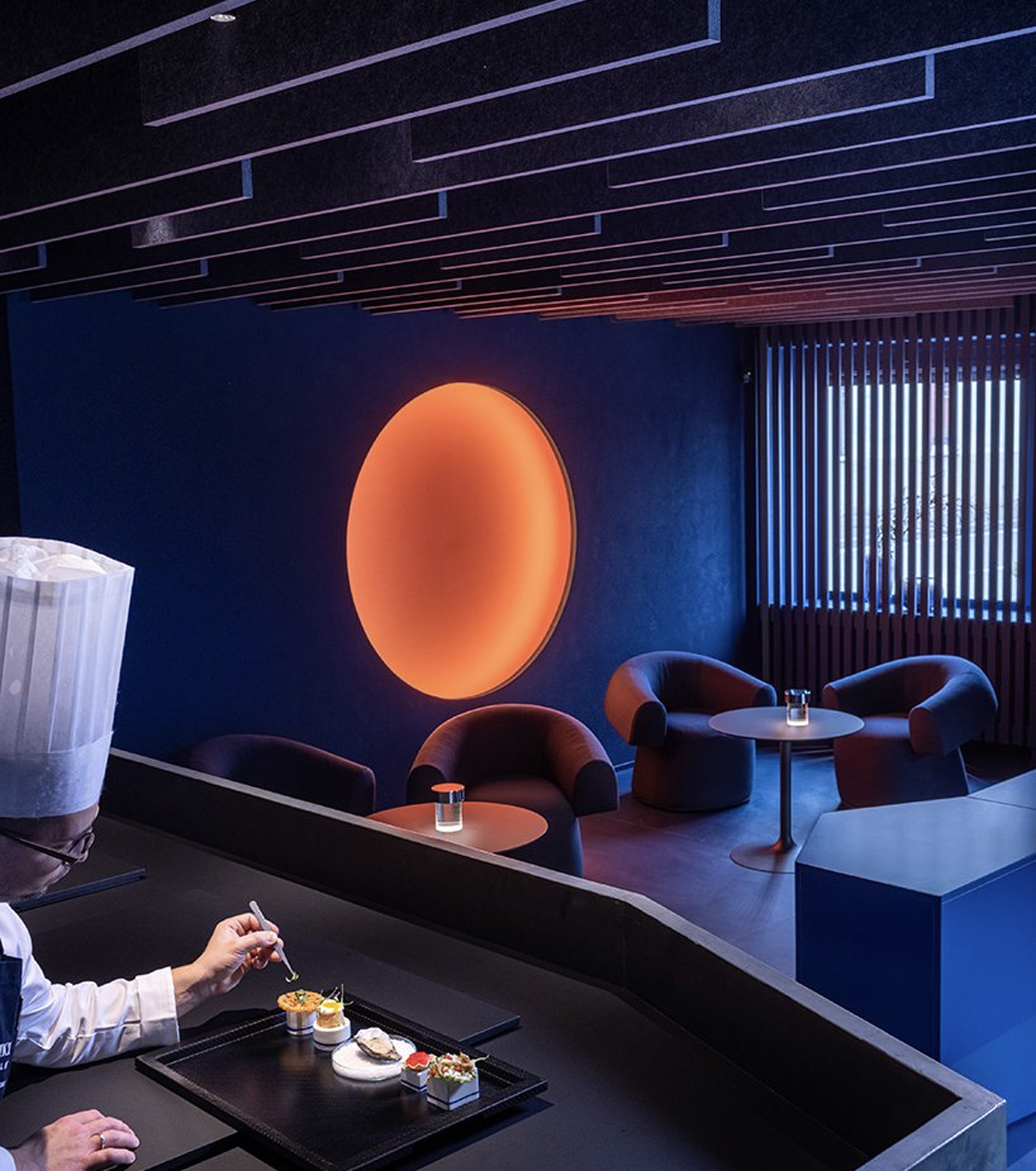
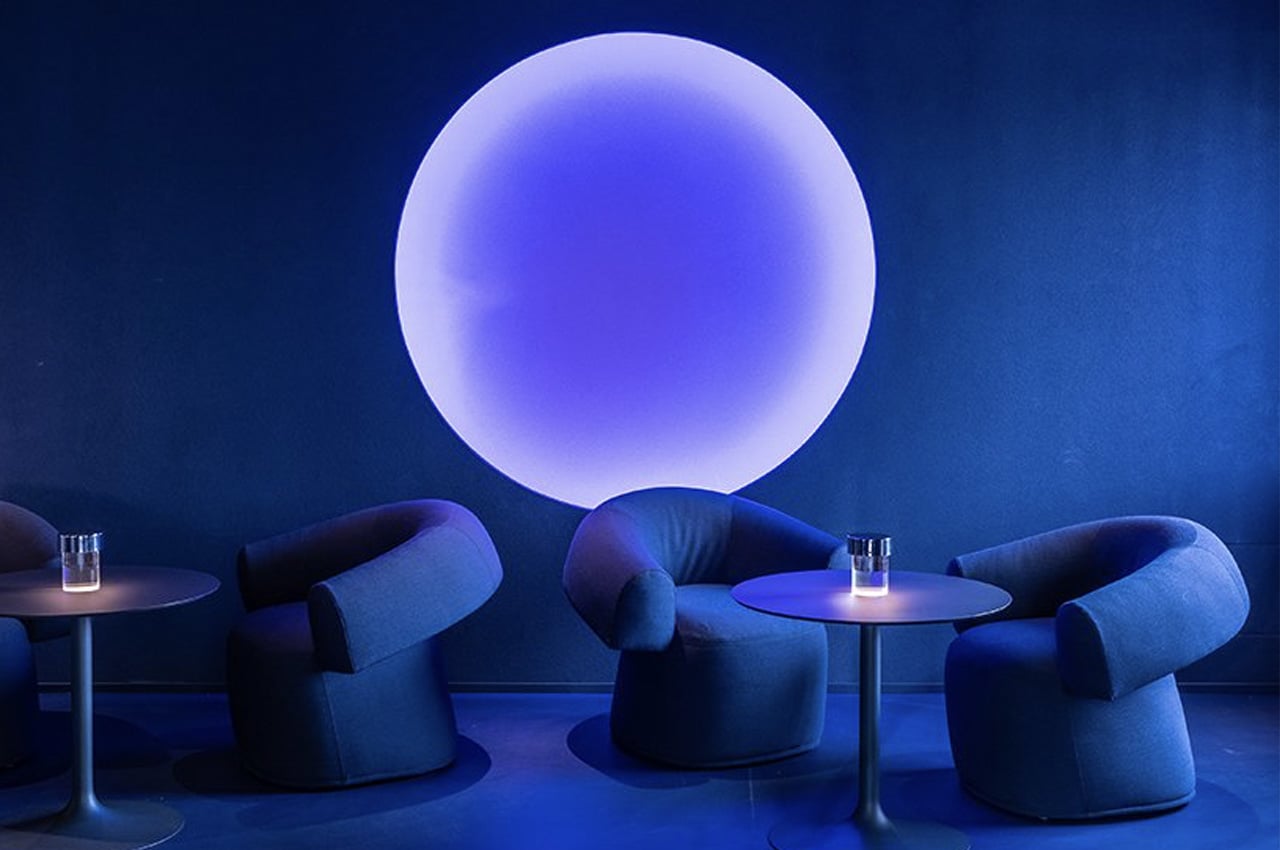
The lounge serves as the customer’s first impression of the restaurant, as well as their initial interaction with it. Hence it was imperative that it was designed as an excellent starting point for the marvelous gastronomic experience that awaits them ahead. There is a sense of excitement and anticipation ingrained into the atmosphere of the lounge, and customers are meant to sip on an aperitif there, before entering the main restaurant. I think it’s safe to say, that Visual Display has done an amazing job of creating a rather mysterious and alluring environment that gets you super hyped up for the culinary experience awaiting you. I’d probably have entered culinary heaven before even reaching the main course!
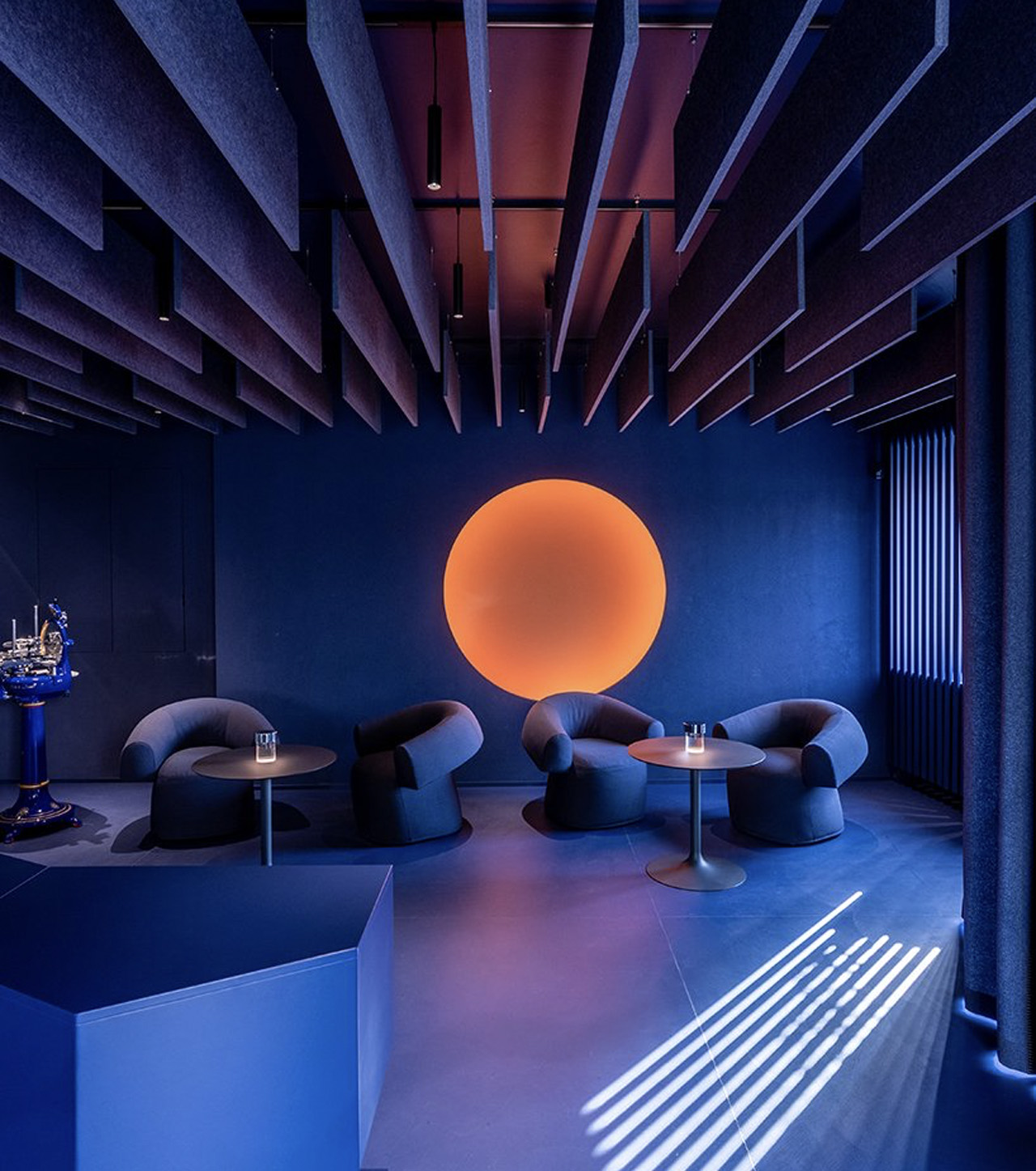
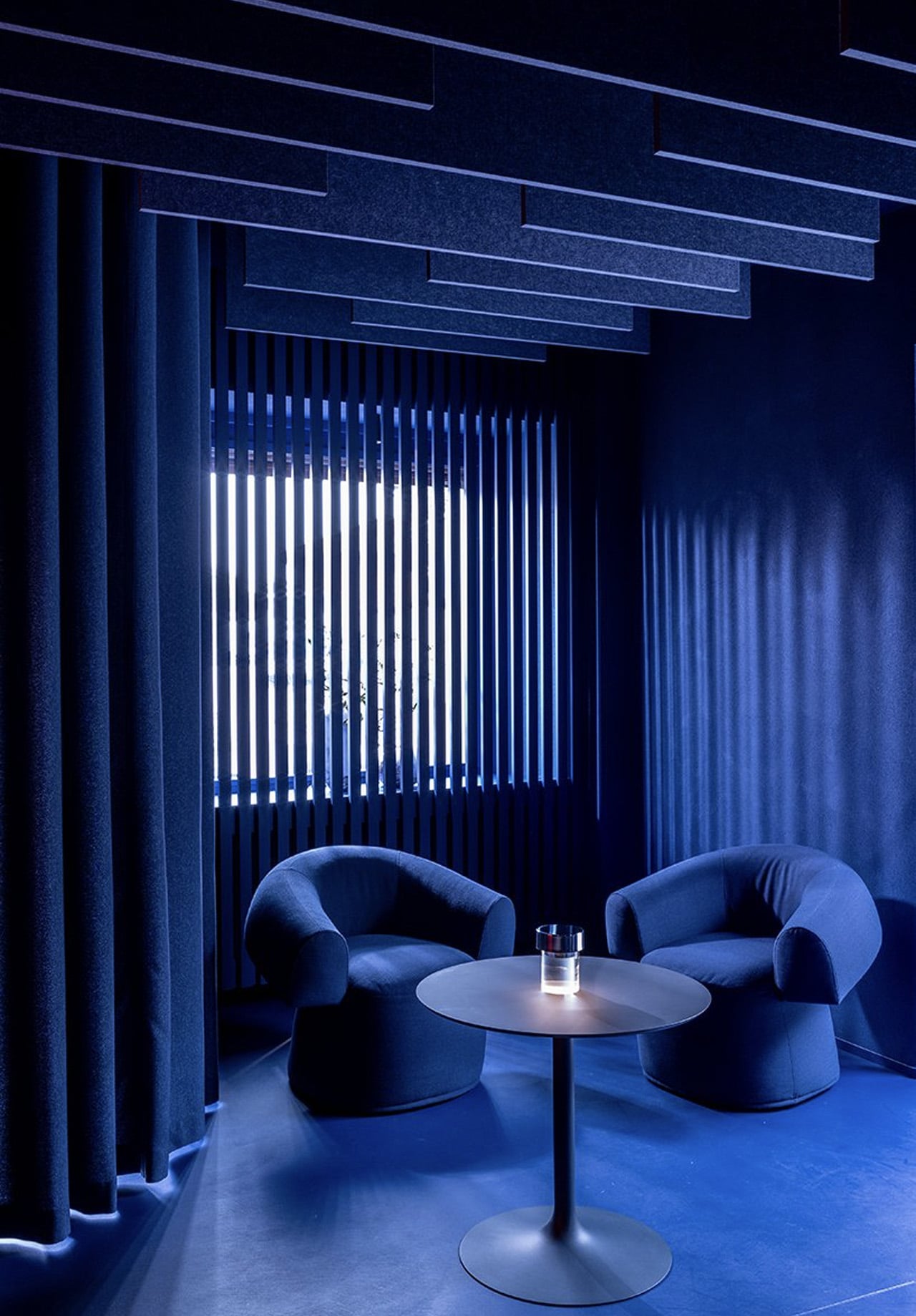
The mysterious dim lighting and pops of neon color are meant to maintain a suspenseful and intriguing vibe in the space. The neon colors are meant to elevate the blue hues of the lounge. It is furbished with a collection of contemporary and elegant furniture, and fabrics in blue hues. A mesmerizing light installation projects shades of blue, and neon orange. It functions as the centerpiece of the interiors, occupying an attention-grabbing position in the space. Circular in shape, the installation captures light and drowns the space in hues of blue and orange, facilitating the mysterious atmosphere that Visual Display was aiming for.
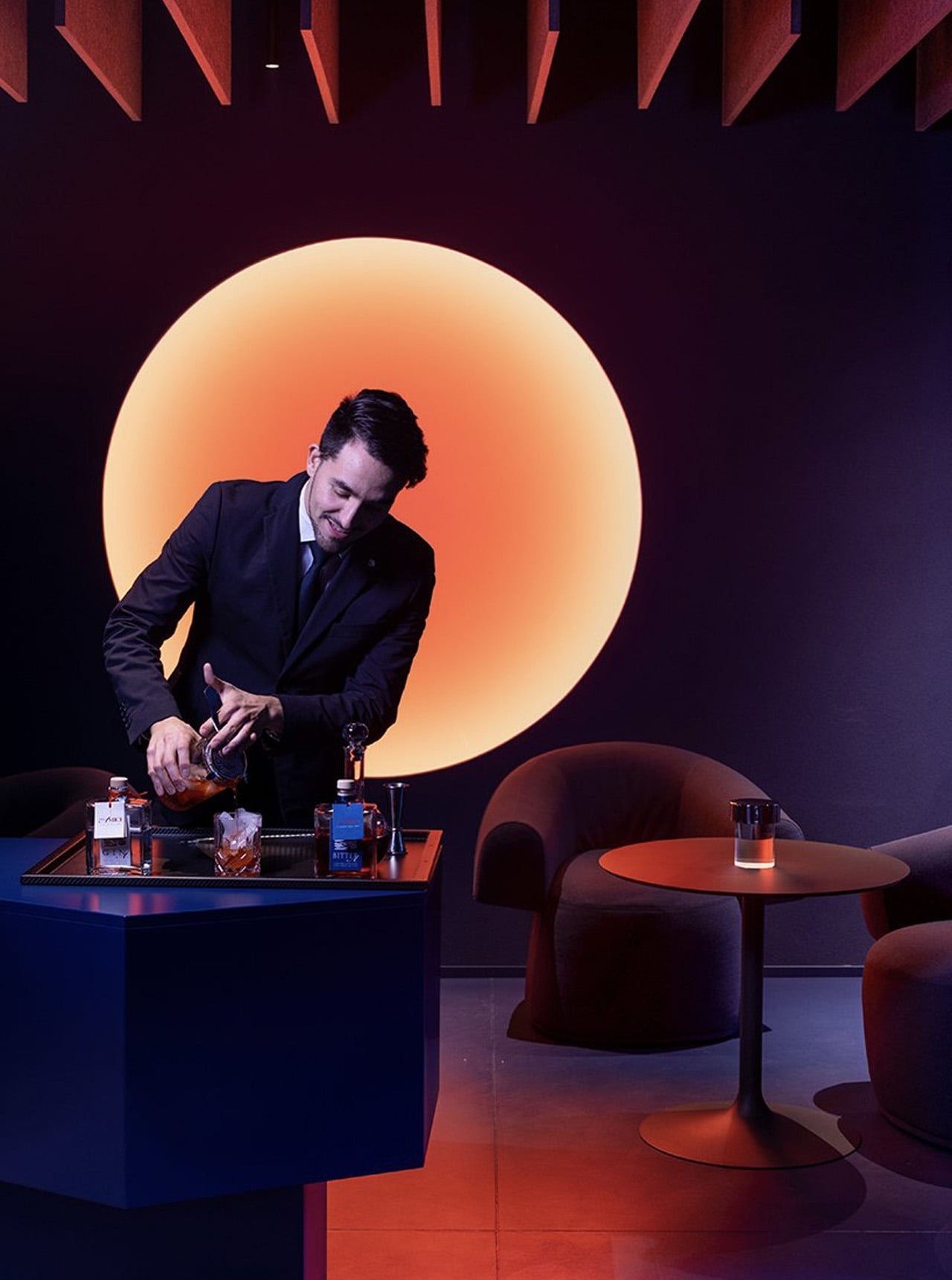
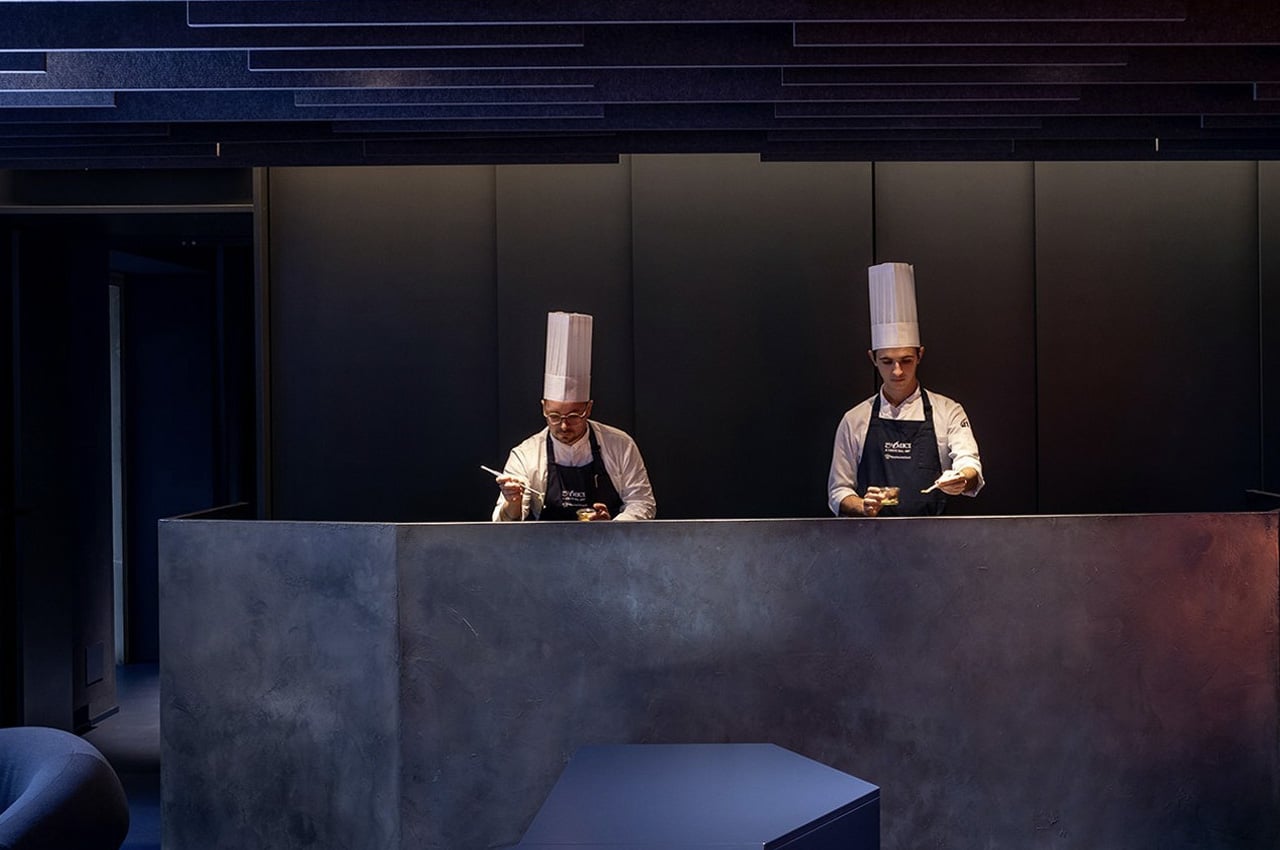
A counter area with a hand-applied metallic finishing coating allows customers to watch their drinks and dishes get prepared. This creates an interactive experience, that allows the customers to get a whiff of their food, and further build anticipation for their food. A geometric volume on wheels functions as a portable cocktail tray. Sound-absorbing panels and comfy armchairs mark the entire lounge. The sound-absorbing paneling hides the light points, and at the same time adds a rather sculpting effect to the space. Two massive windows provide views of the internal courtyard of the restaurant, creating an open and free-flowing space, and maintaining the overall natural theme of the restaurant.
