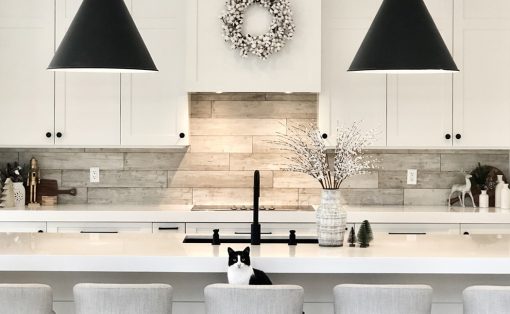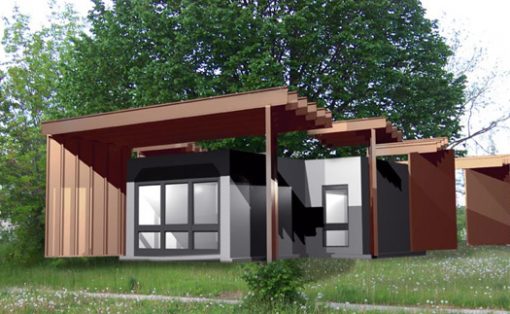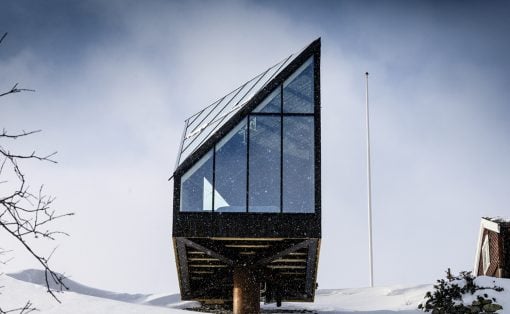
When walking into a covered space, the last thing I pay attention to is the roof. I will probably look around but not really look up, unless there’s a compelling reason to do so. There are creative designers out there that are thinking of ways to apply innovative concepts and materials to not just create something beautiful but add to the aesthetics of the structure or space that it occupies. It’s also interesting to me that they bring in other techniques and practices and apply them to architecture and interior design.
Designers: Masaaki Iwamoto Laboratory, Kyushu University, Mika Araki Laboratory, Kwansei Gakuin University



The Auxetic Pavillion is one such project that will make you look up and wonder at the roof that lets natural light filter onto your space. The designers were inspired by Kirigami, the Japanese art of cutting and folding paper which is a derivative of origami. They used the idea of geometric structures called auxetics and applied them onto metal plates to be able to create a curved surface that gives off the effect of sunlight pouring through the beautiful cracks and porous surface.


Think of it as a chandelier that is not hanging but is instead built into the roof itself and instead of artificial light, you get natural sunlight pouring downwards. It’s similar to how the light filters in through the various leaves of a tree onto the ground. They used biomimetics where designers and botanists worked together to create geometric patterns with periodic incisions and then applied it to the plasticity of metal plates. The pavillion is located in the courtyard of a campus in Fukuoka, Japan.

For the first step, they applied the geometric pattern through laser cutting a 1mm thick stainless steel plate. It is then deformed manually to match the porous surfaces. When you change the cutting pattern, it can also adjust the opening rate of the panels. Aside from just looking aesthetically pleasing, the potential application of this design and process can include giving spaces better ventilation, harnessing the daylight and saving on electricity, and controlling solar gain.







