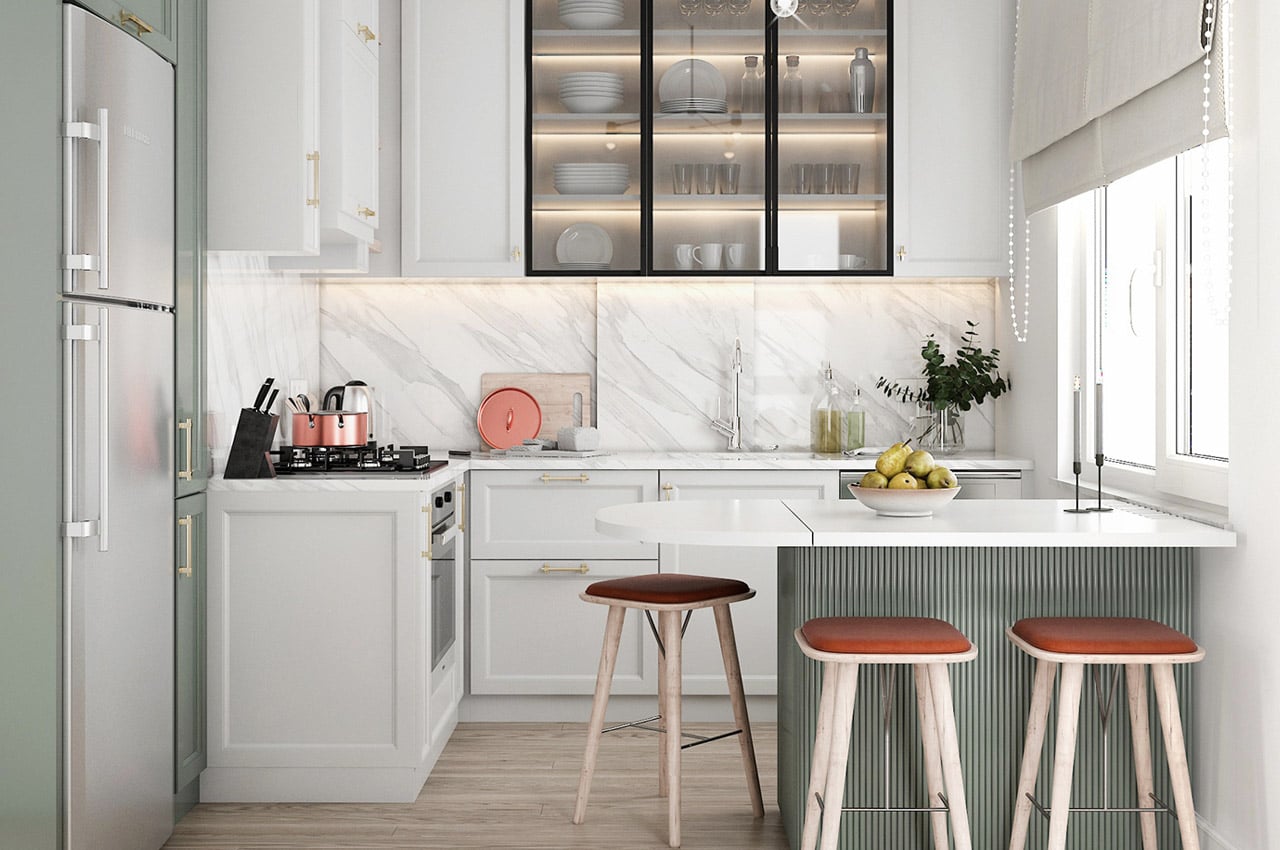
Tiny homes seem to have taken over, so why shouldn’t tiny kitchens be a viable option as well? I mean, our modern-day cramped homes really don’t have sufficient space for sprawling, over-the-top kitchens! What they need are well-equipped kitchens that take up minimum space, without compromising on functionality in the least. And, we’ve gathered a collection of mini kitchens, that may not be physically large, but will still manage to meet all your culinary needs nonetheless ! These kitchen designs are perfect for both tiny homes and full-sized homes. Enjoy!
Designed by Begüm Şenel, this tiny kitchen completely tops my list! It’s minimal, modern, and extremely elegant! The main kitchen unit is a clean white, and it comprises of everything you would need – from a sink to a dishwasher, to a stovetop. The dining table is a compact space, that has been merged with the rest of the tiny kitchen. Barstools with blood orange cushions make for a nifty and space-saving seating option. Not to mention I love the hint of a minty greyish-green color, which is an interesting contrast against the sleek all-white kitchen!
Coming in at 8 x 2.7 m, with a steel frame and aluminum exterior, the Cyril House is a double-decker one-bedroom with a full-size kitchen, lounge area, bathroom, and home office. Moving down the ladder to the living area of the tiny house, the full-sized yet compact kitchen is outfitted with a built-in gas heater, dishwasher, four-burner gas stovetop, oven, full-sized refrigerator, and plenty of storage space and pantries.
Johannesburg-based architect Clara da Cruz Almeida designed her prefabricated tiny home, Pod-Idladla with the idea of creating a tiny living space for young graduates without the means for a downpayment. Inside, the unit feels more like one multifunctional space, containing the functionality of the kitchen just below the mezzanine bedroom. The kitchen and dining area merge into one with the help of multifunctional furniture, like the expandable kitchen table.
Ohariu was built by First Light Studio and Build Tiny from a client’s brief calling for, “a refined tramping lodge on wheels.” That’s code for hiking, for all us Americans. The chef’s kitchen features plenty of integrated storage and even a tilt-up tabletop to make more room for kitchen prep.
Adriano Design designed Cucinotta for the Italian kitchen appliances manufacturer Fabita. Cucinotta can be described as a mini kitchen with large eyes and slender legs, it almost looks like a cute cartoon! It’s a compact and portable piece of furniture that can fit into almost any section of your home. Measuring less than half a square meter, the minimal mini-kitchen features an induction cooktop, a hood, and a large utility drawer (that can also be used as a fridge!). Powered by a single cord, Cucinotta leaves behind a minute carbon footprint.
This tiny zero-waste kitchen is built from recycled stainless steel made in electric arc furnaces and it lasts forever. The large table is the core of the design, it is meant to be used as a cooking and eating surface. The structure has designated areas for glass containers, baskets for fruit and vegetables, a worm box, storage space for multi-purpose vessels, linen bags, and a vertical herb garden – it is indeed a highly functional and multi-faceted design! The worm box regularly provides humus which can be used for the herb garden and if the kitchen is in a dark area of the house or if you live in a country with little sunlight then you might need a daylight lamp for your herb garden.
Hüga means finding happiness in small things, a concept born from the Danish philosophy’Hygee that is followed by thousands of people around the world. This is exactly where Grandio drew its inspiration from to develop a unique, different project that combines a set of brilliant ideas with design, construction, and marketing. The kitchen of the Hüga tiny home integrates perfectly with the rest of the home. The sink and storage section are artfully tucked beneath the bedroom above, whereas the dining table and the stove counter are merged to create one compact unit.
Image credits-Kai Nakamura
An ode to Tokyo’s multifarious and evolving landscape, Unemori Architects constructed House Tokyo , a 50m2 tiny home stationed in a narrow alleyway. The home’s simple floor plan keeps the bedroom and bathroom areas in the semi-basement, while the main floor opens up to the dining room. The main floor above House Tokyo’s semi-basement keeps the home’s dining and cooking areas.
Just like the rest of us, Matt and Lisa of Tailored Tiny Co. have been dreaming about tiny homes for quite some time and Living Big in a Tiny House caught up with them soon after they constructed one of their own. They enjoy a full kitchen with a deep sink, compact dishwasher, four-burner gas stove, and microwave on one side, and then an oven and refrigerator merge snugly into the open space beneath the staircase.
Walking inside Holger , the tiny living space is completely open to house a kitchen, sleeping and dining areas, as well as a play corner for Pierre’s and Lea’s daughter. Holger’s dining area sits below three porthole-style windows that bring in enough natural light to make the living areas feel that much more open. Positioned in the center of the dining area, a kitchen table unfolds to a full-sized dining table, accommodating up to six people. The kitchen features more hidden storage areas and tricks, as well as a woodfire stove for heat. A flat-pack step stool unfurls from the bottom kitchen cabinets so Lea can reach the heights of the top kitchen cabinets. Hidden underneath the kitchen floor, a floor door reveals additional storage compartments.