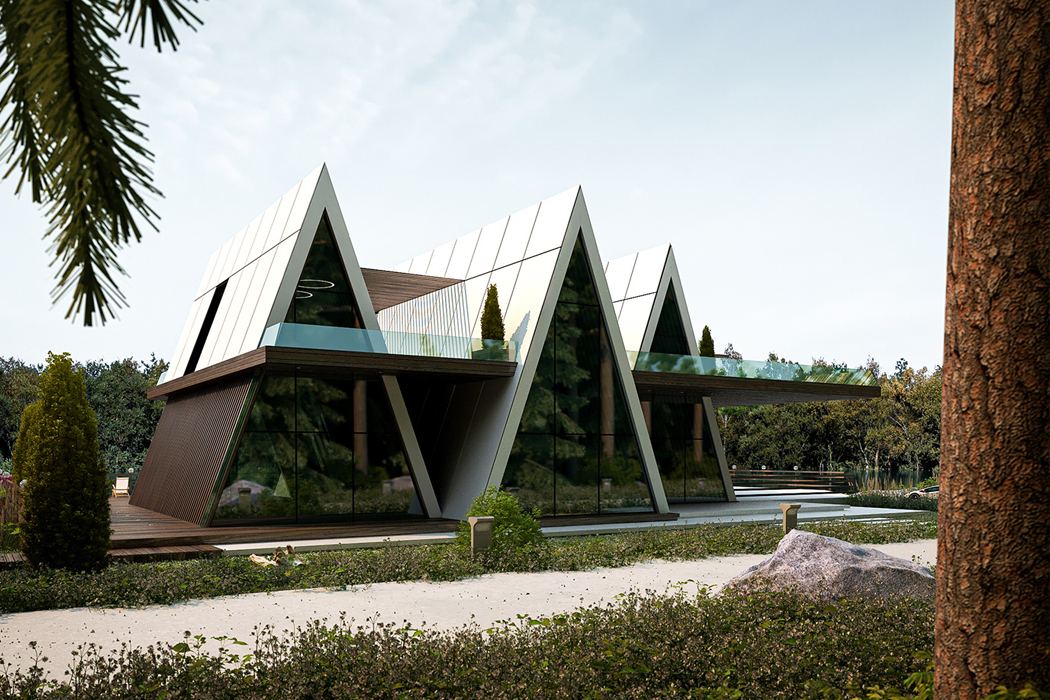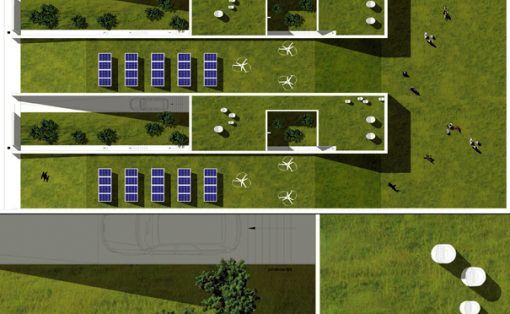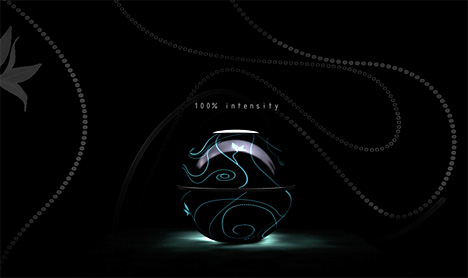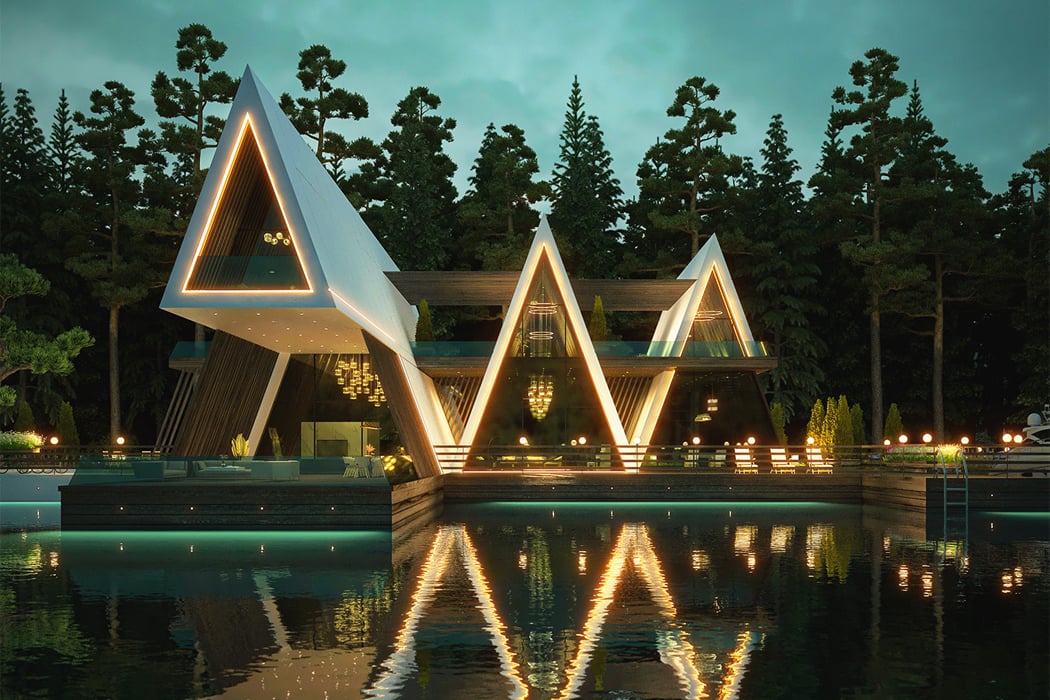
Nothing has felt more tempting this past year than scrolling through the many cabin designs that have kept our timelines busy. We’ve seen modular and mobile cabins, sustainable ones, cabin-inspired houseboats, even the traditional A-frame cabin has seeped into our daydreams. Reinterpreting the A-frame cabin through a contemporary perspective, designer Amin Moazzen conceptualized Cabin of Hope, a 3D visualization of a cantilevered triplex cabin designed to function as an escape from today’s world.
Moazzen’s Cabin of Hope fuses indoor and outdoor living with its main cantilevered A-frame structure that opens up to a veranda overlooking the nearby lake. Shaped like a zig-zag, all three A-frame structures that give rise to the Cabin of Hope are connected at the cabin’s wooden deck base and interwoven outdoor walkway. To achieve an air of contemporary design, Moazzen blended the traditional aspects of cabins like wooden foundations and exposed beams with more modern edges like LED window frames and optic white finishes that cool down the wood’s smokier accents. Dark wooden beams line the angled walls inside each A-frame cabin, further showcasing Moazzen’s commitment to bridging classic cottage elements with notes of contemporary escapism.
While the warm interior lights and bright exterior LEDs make Cabin of Hope shine and morph it into a lantern in the dark, the cabin triplex’s showcase is the cantilevered A-frame that protrudes out over the lake. Joined together by the cabin’s surrounding deck, the separate bi-level A-frame structures function as their own individual wings, the largest one pulling away and towards the lake’s horizon.
Designer: Amin Moazzen
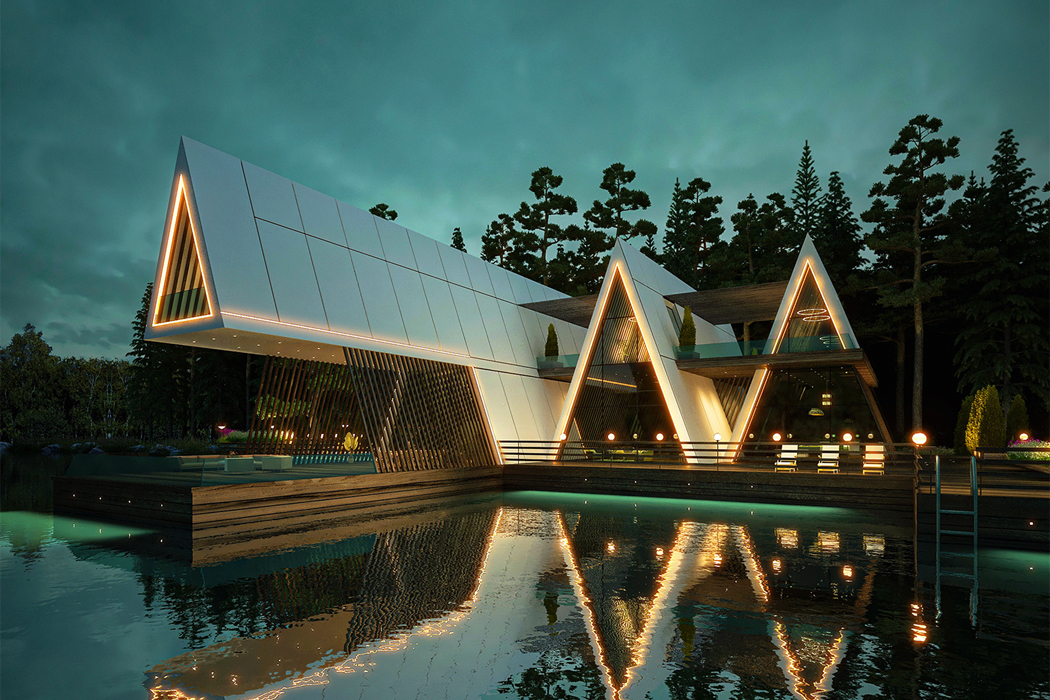
Cabin of Hope’s cantilevered triplex structure reinterprets the traditional cabin through a contemporary perspective.
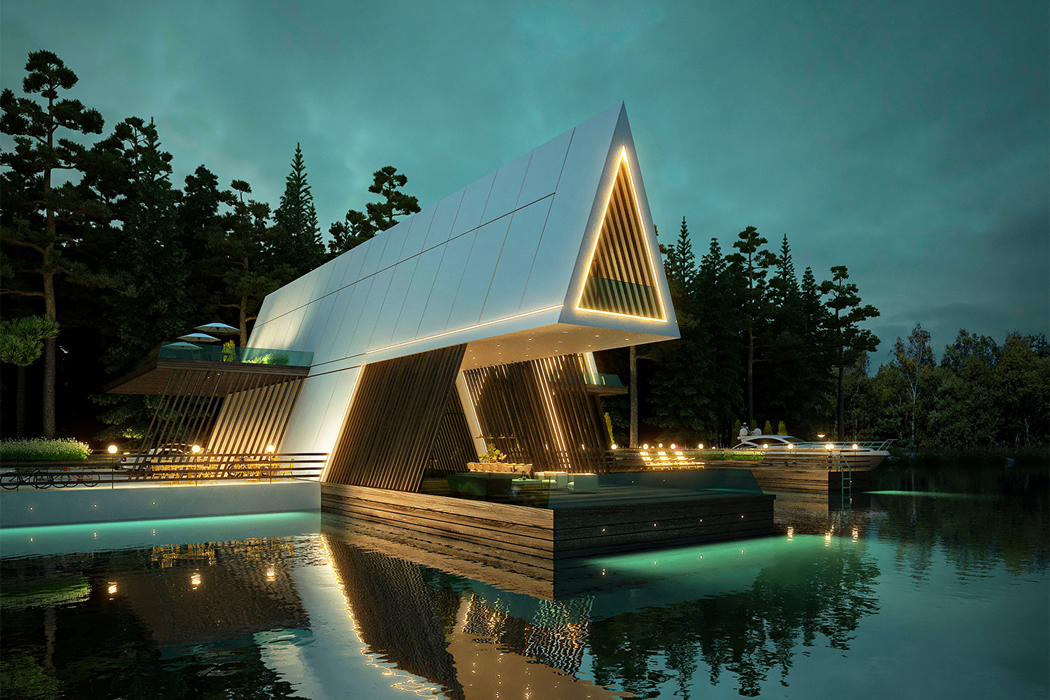
One of the three A-frame structures that give rise to Cabin of Hope overlooks the lake and functions as a veranda for guests.
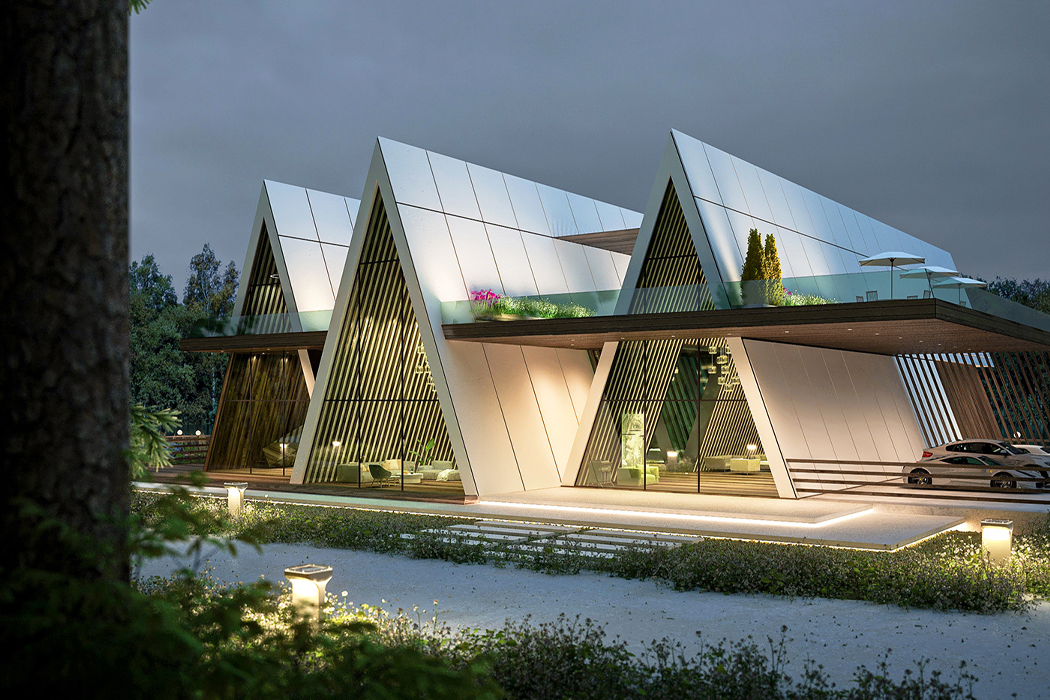
The other side of Cabin of Hope reveals all three A-frame cabins at ground level, situated atop the base wooden deck.
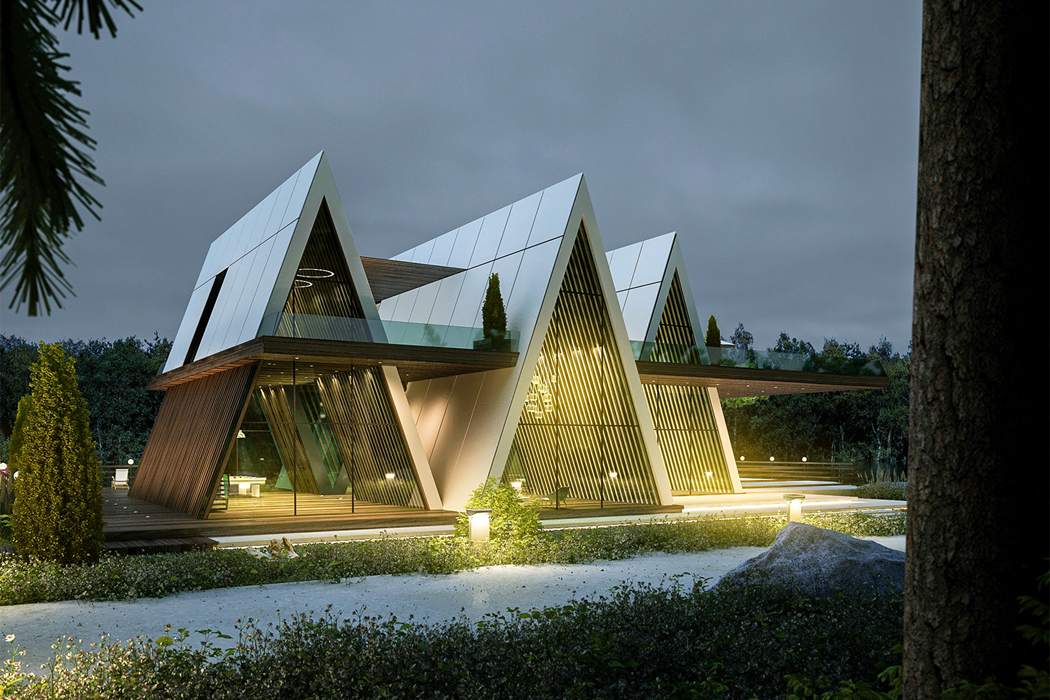
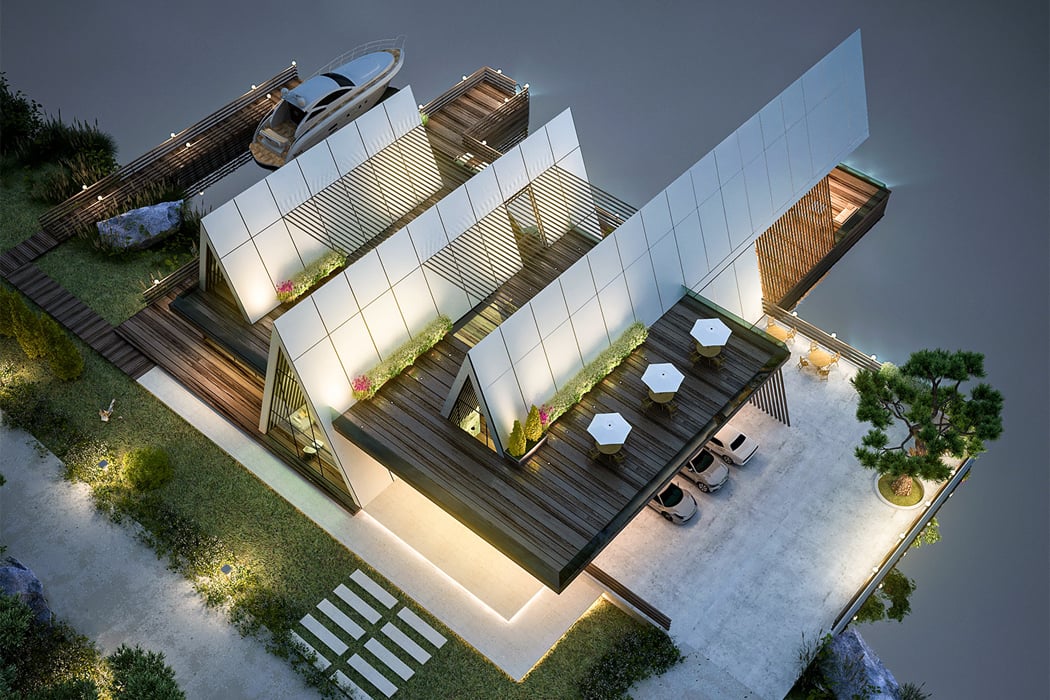
An aerial view shows the cabin’s top floor deck that works to connect all three wings of Cabin of Hope.
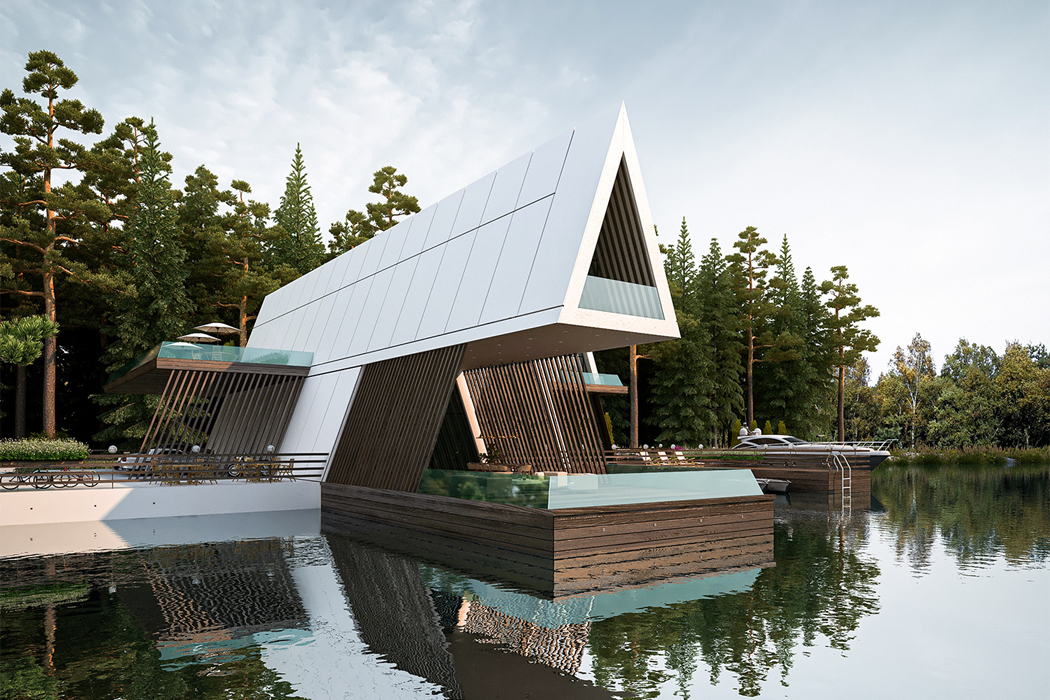
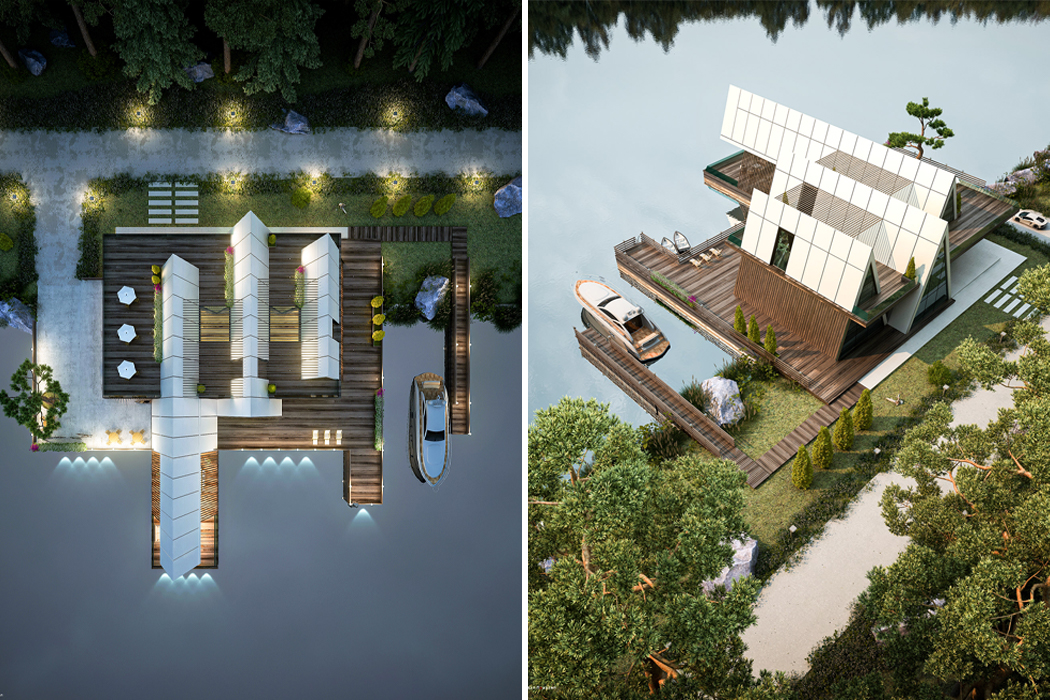
From above, Cabin of Hope appears as three separate long homes, but they’re all connected by an outdoor walkway.
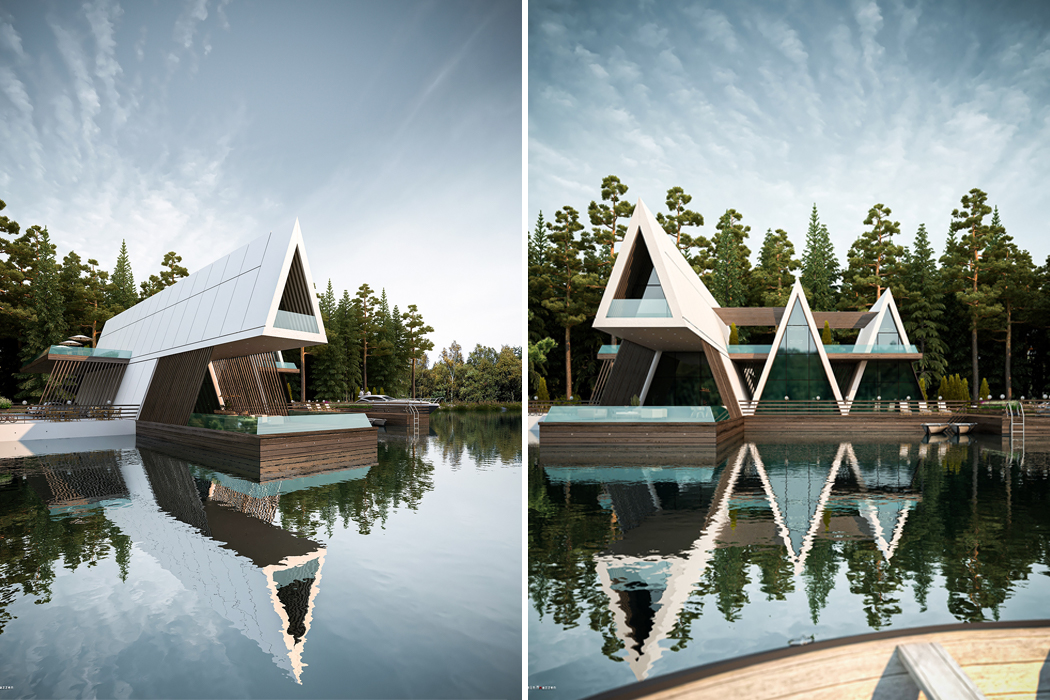
Wooden beams enhance the cabin’s traditional aesthetic by cooling down their rustic appearance with optic white side paneling.
