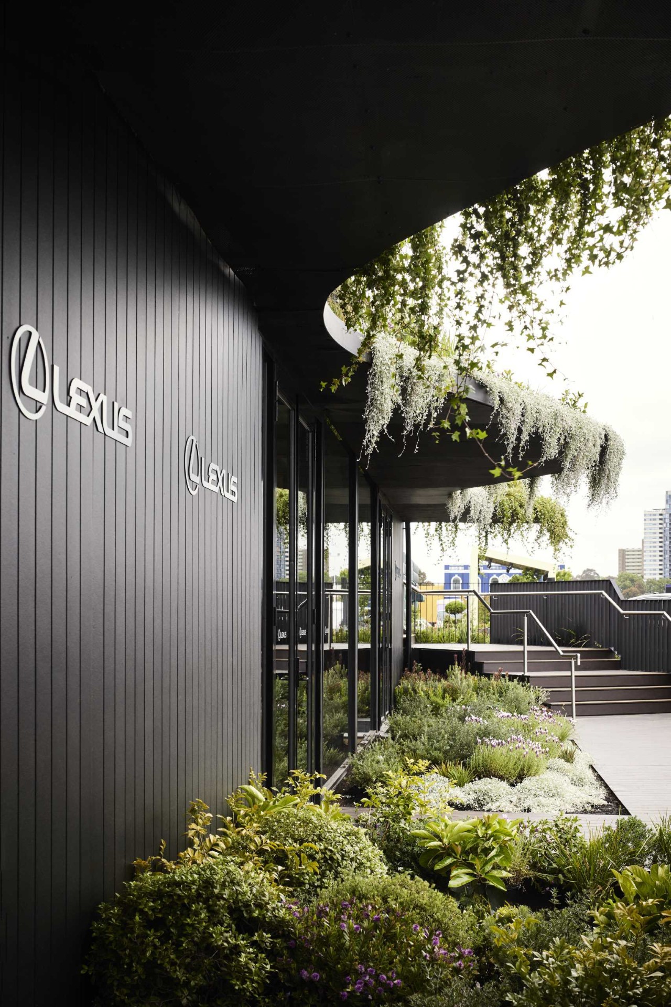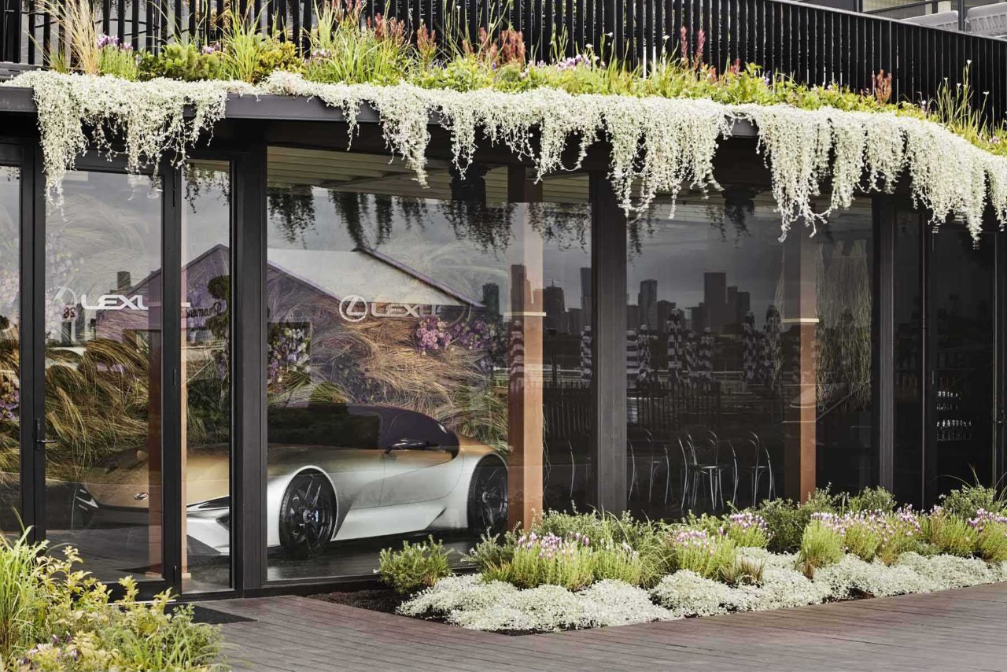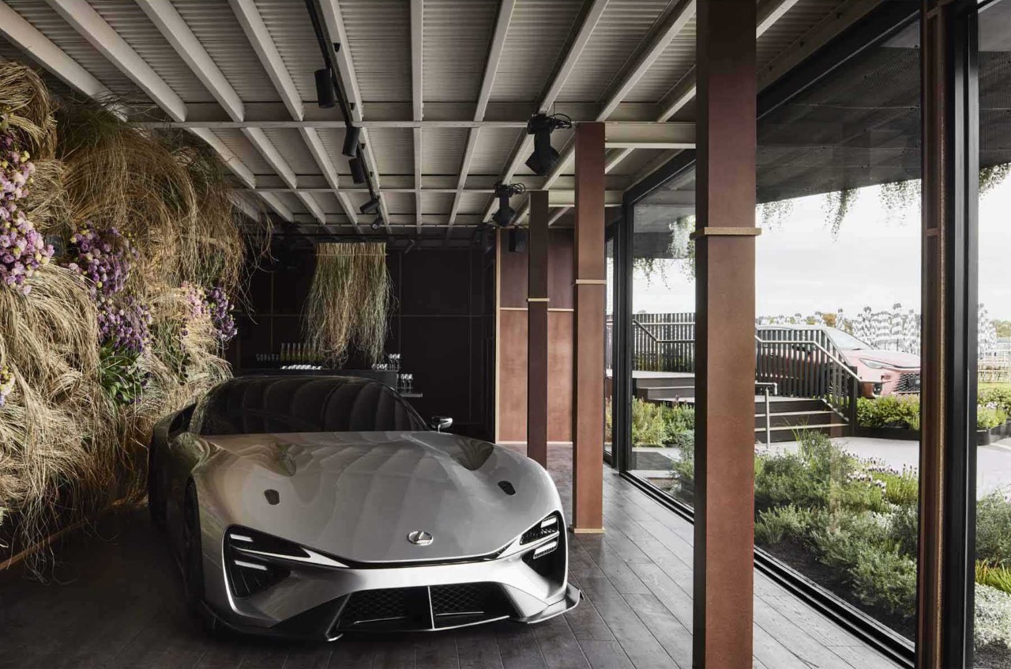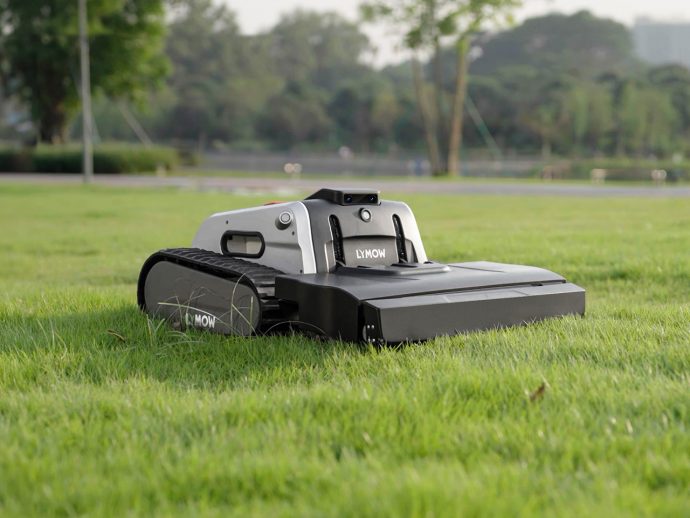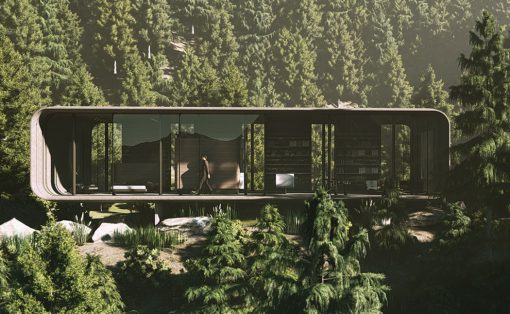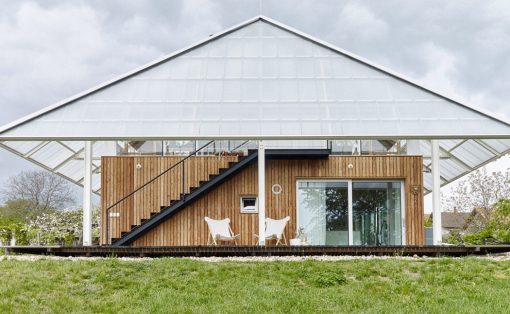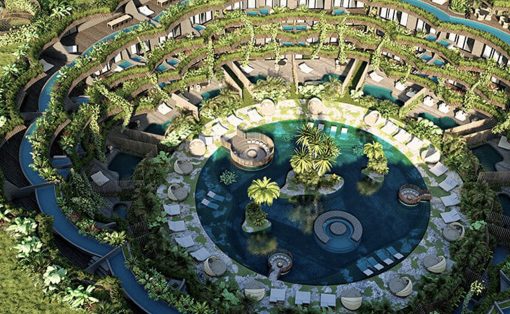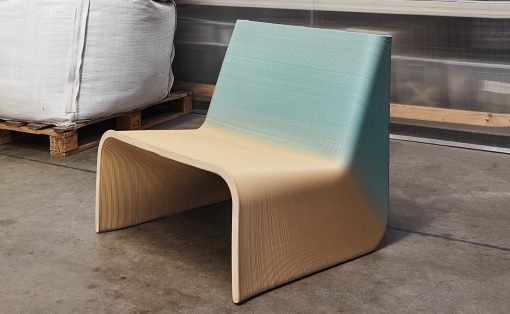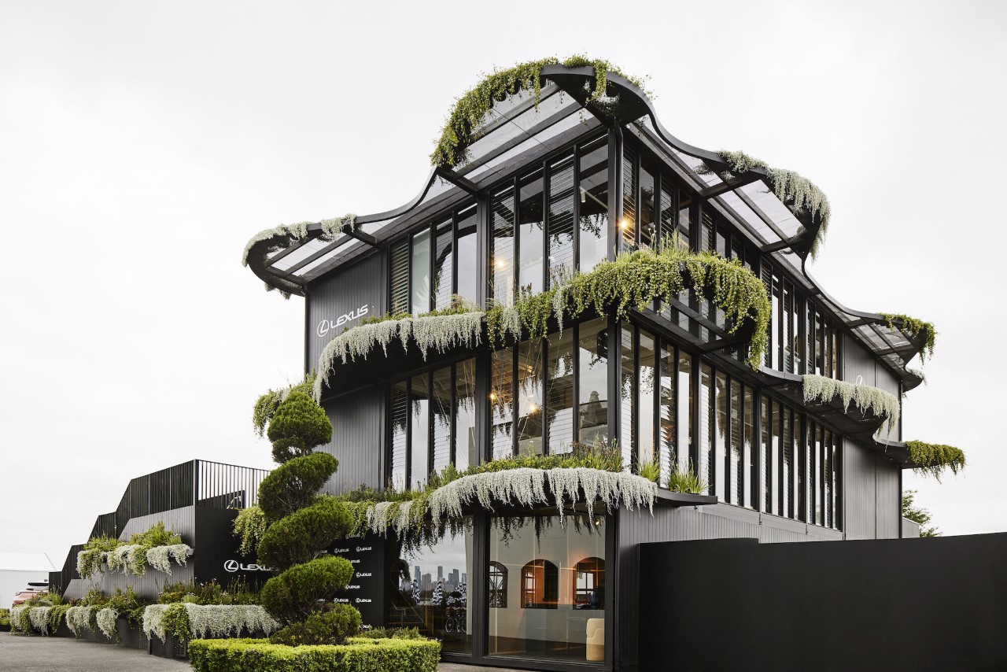
Unveiled at the Melbourne Cup Carnival at the Flemington Racecourse in Australia, this new Lexus showroom/pavilion takes ‘Green Design’ to new heights! Designed by Koichi Takada Architects, the three-floor modular structure is quite literally a living entity, adorned with over 1,000 native Australian plants and flowers on its façade, creating a breathtaking visual dialogue with the Australian landscape. Dubbed “LANDMARK by Lexus”, the pavilion is the result of an ongoing partnership with Victoria Racing Club, with this year’s theme being ‘Close to the Source’. The beauty of the pavilion lies in its modular, repurposable design that will alter from year to year as the themes change. While the building highlights Australian flora this year, its sustainably-built structure can entirely be disassembled and rearranged for next year’s theme, allowing the building to pretty much metamorphose each year with minimal impact.
Designer: Koichi Takada Architects
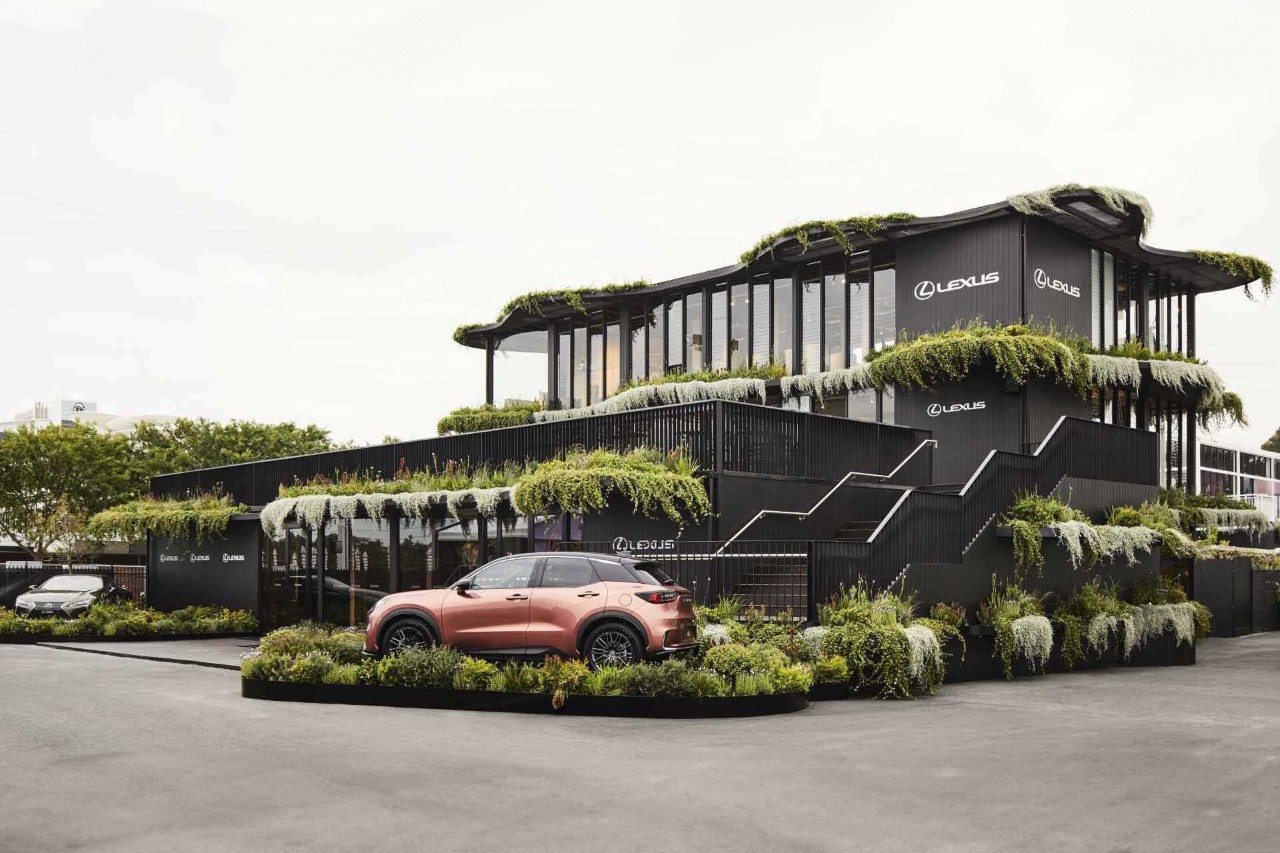
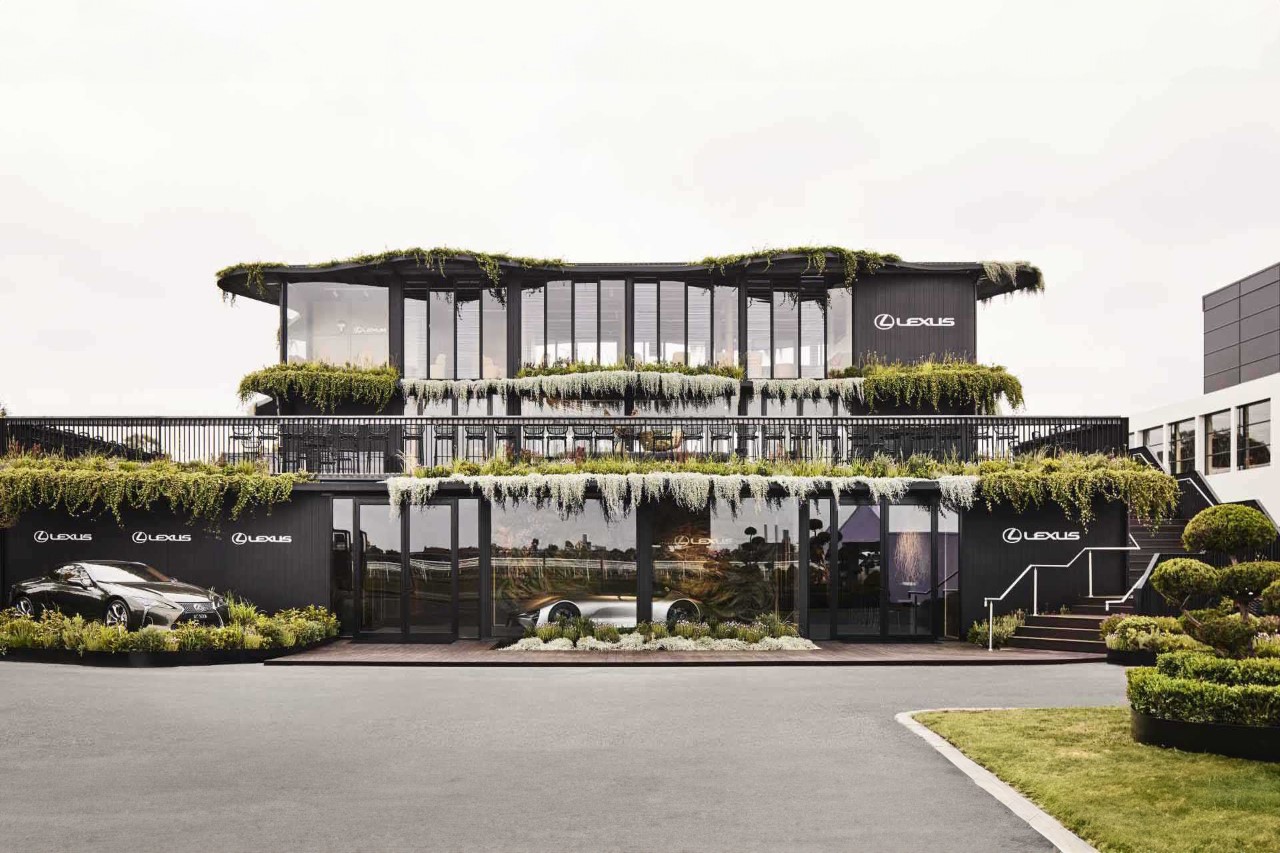
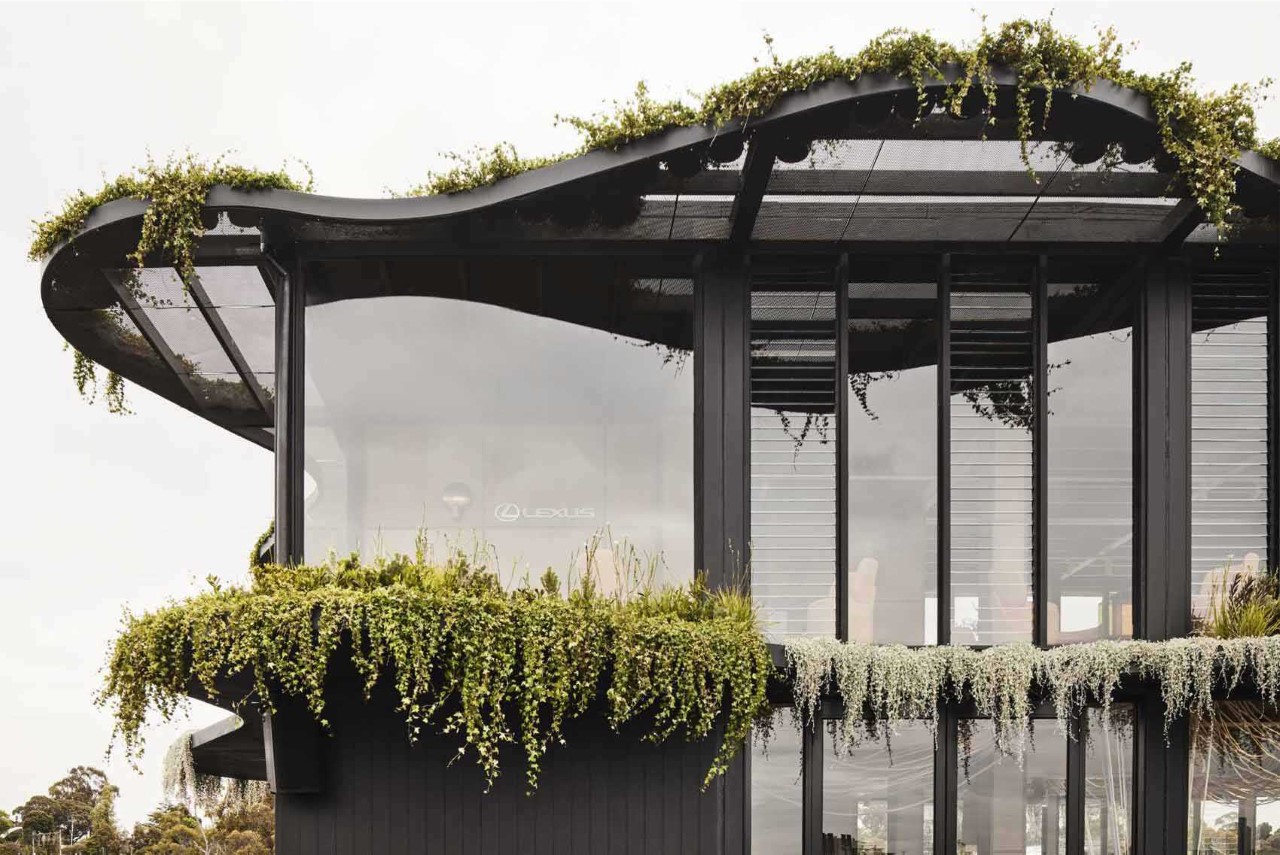
Koichi Takada, the visionary behind this project, views his architecture as a “living billboard,” a medium to demonstrate the potential of integrating nature into our built environments. His approach is a reminder of the joy and importance of reconnecting with nature, especially in urban settings. In his words, the pavilion is an opportunity to showcase what can be achieved when we blend architecture with the natural world, emphasizing the emotional and psychological benefits of this union.
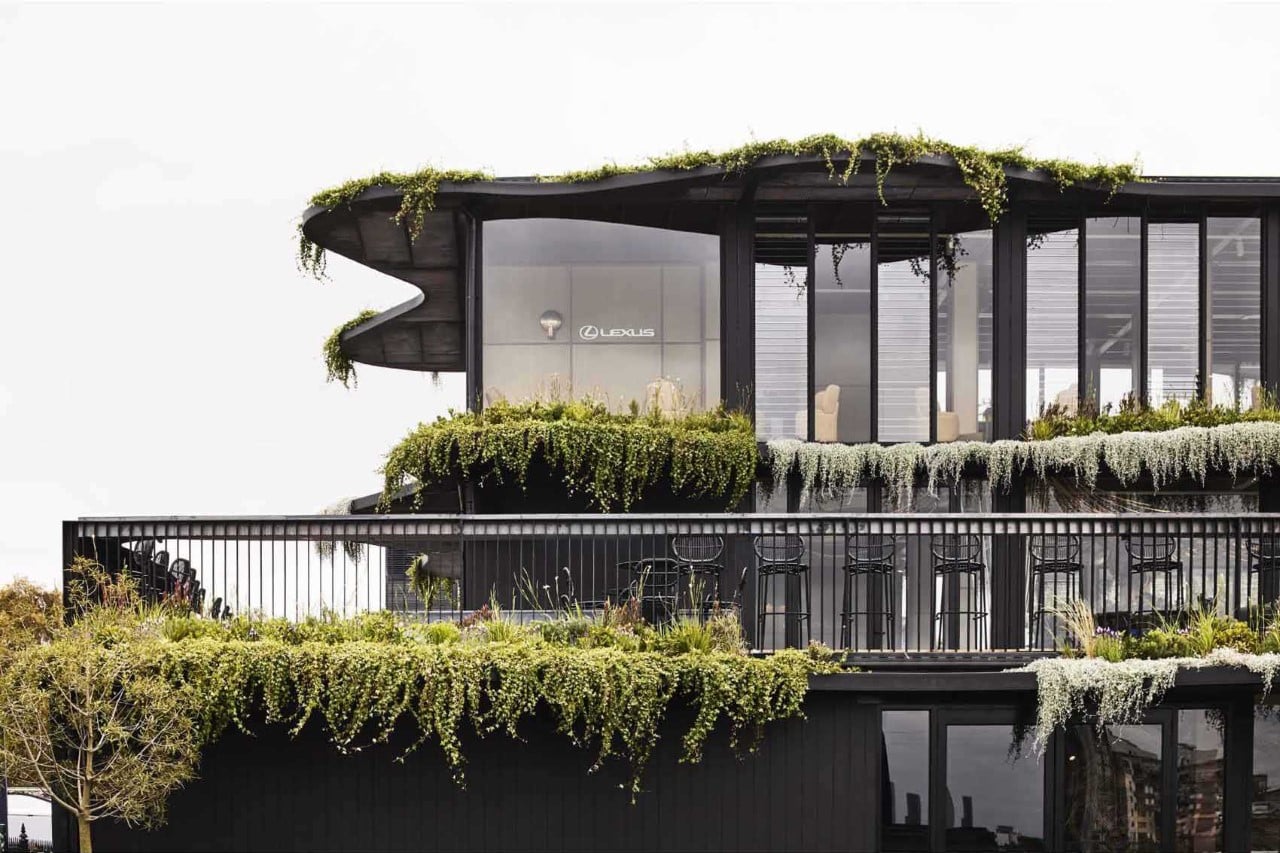
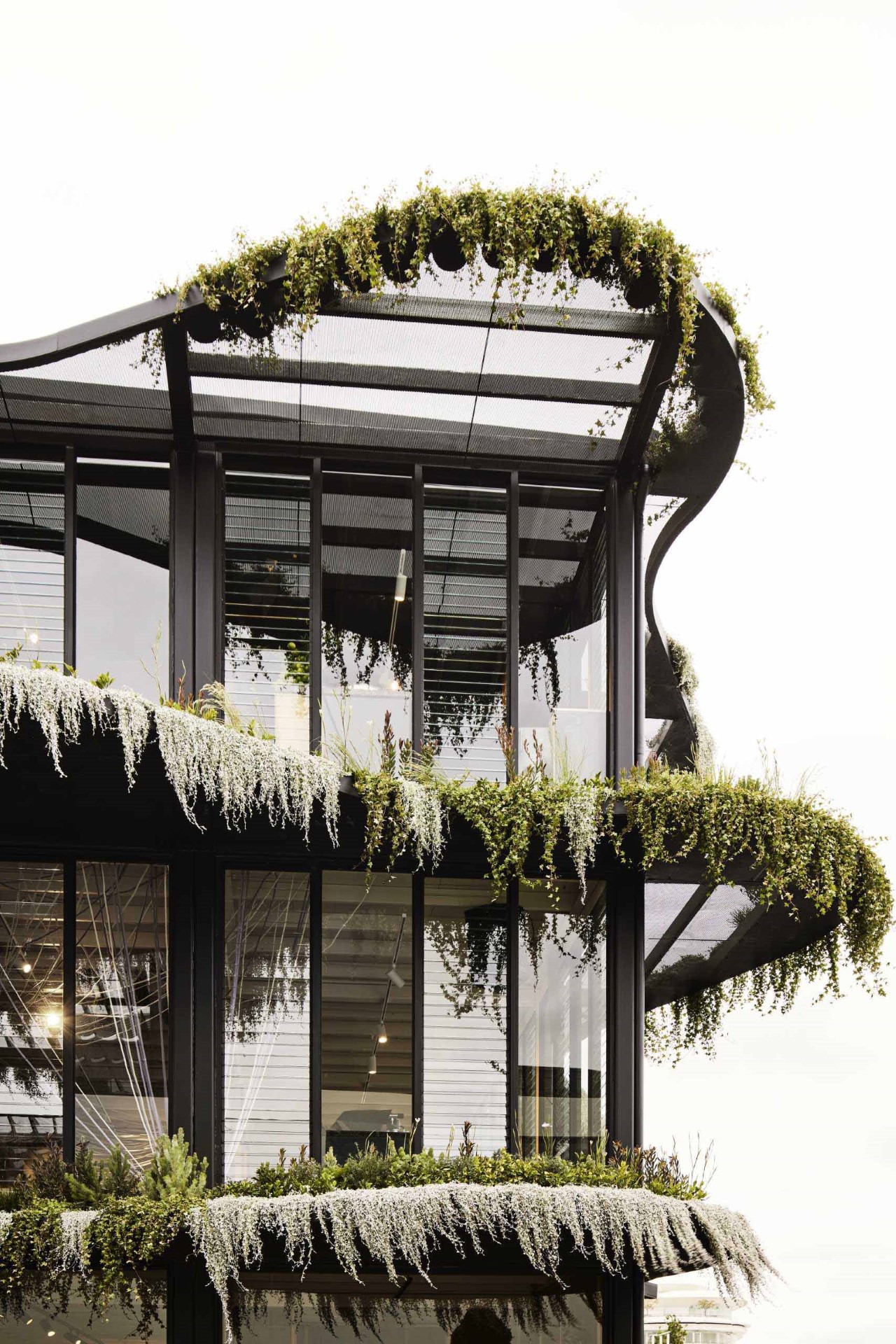
Guests are encouraged to engage with the plantings that adorn its façade, which include edible native flora like native pepper, saltbush, and lemon myrtle. This interactive element is designed to stimulate the senses, inviting guests to touch, smell, and taste the vegetation, a feature that brilliantly encapsulates the essence of Australian bush tucker.
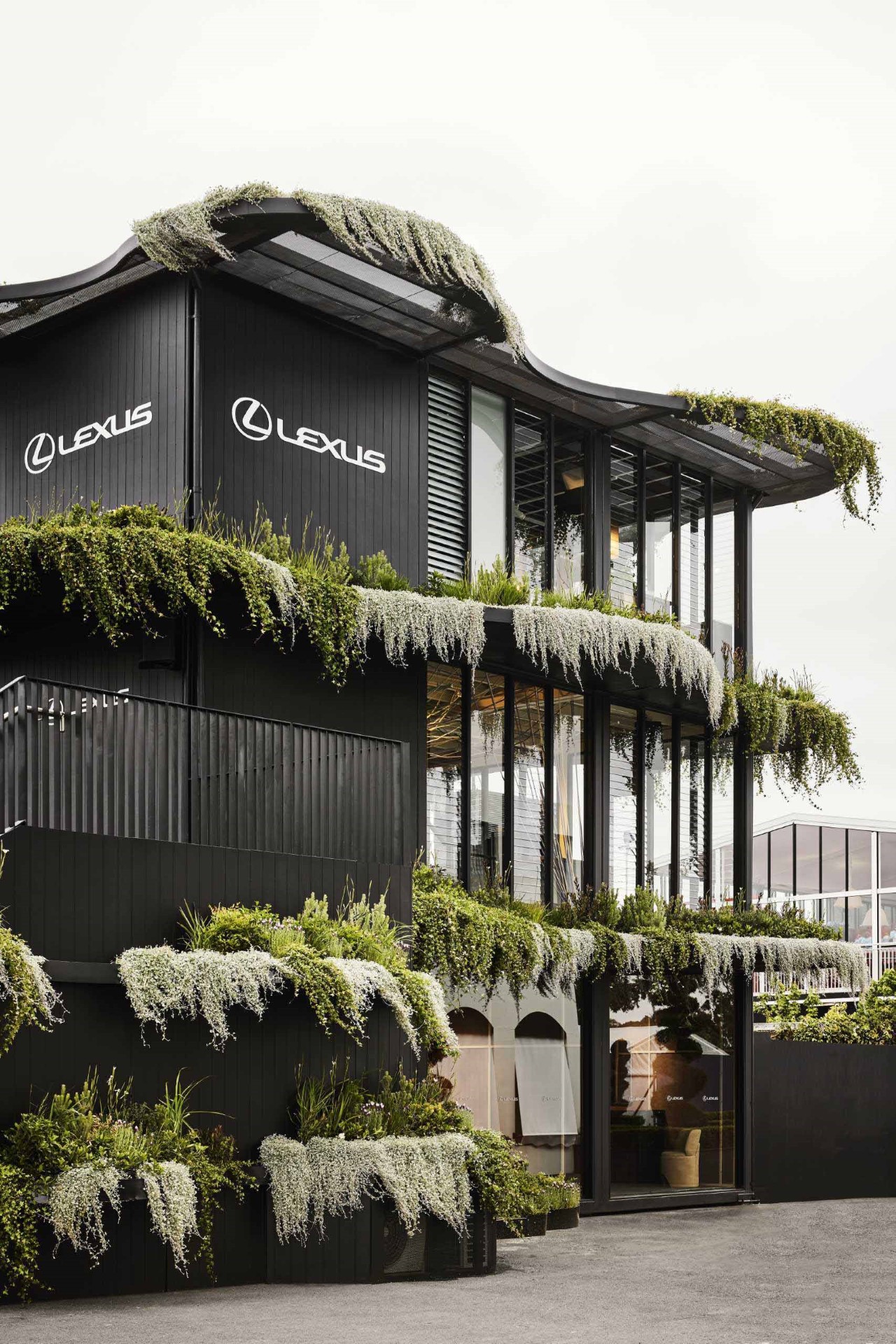
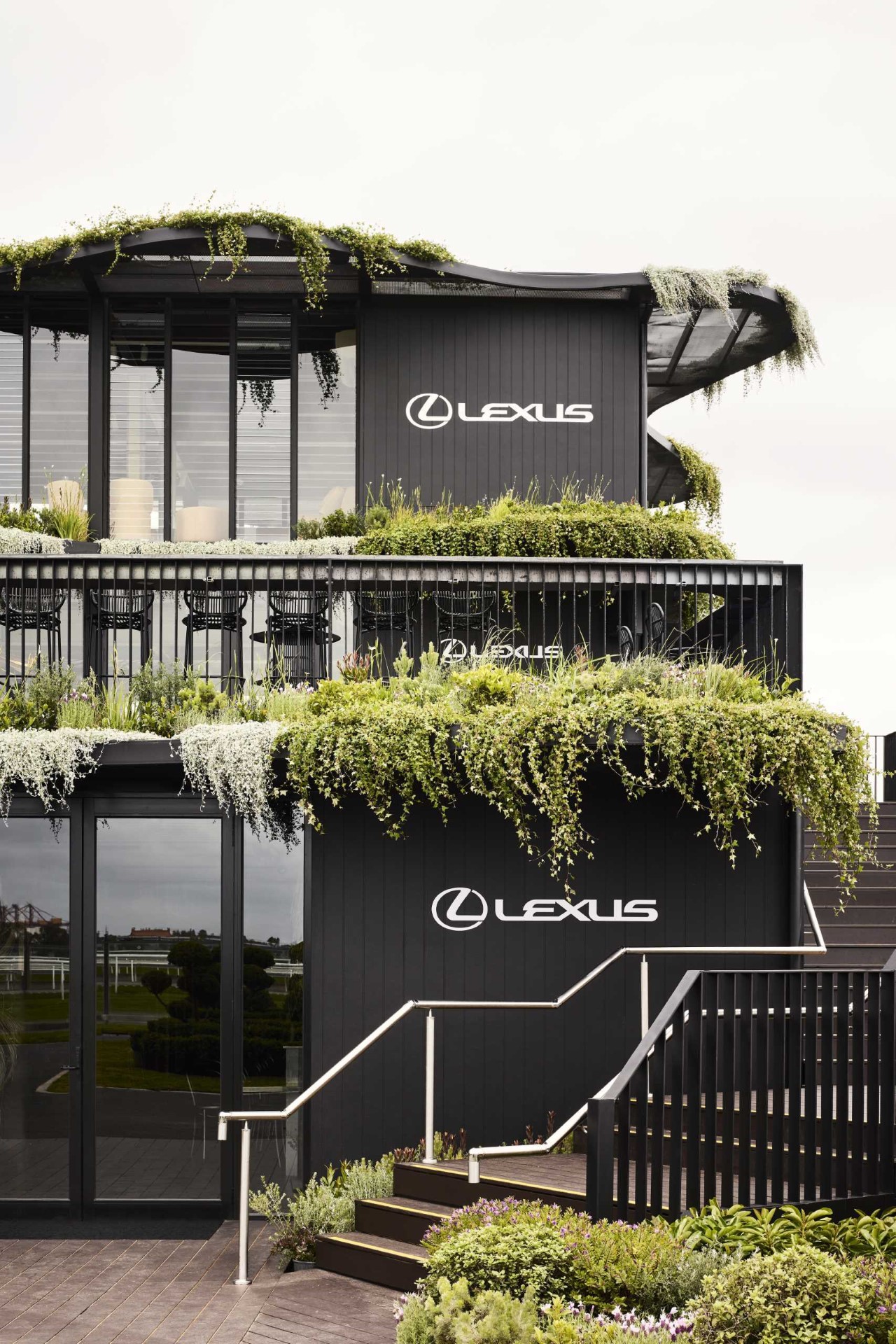
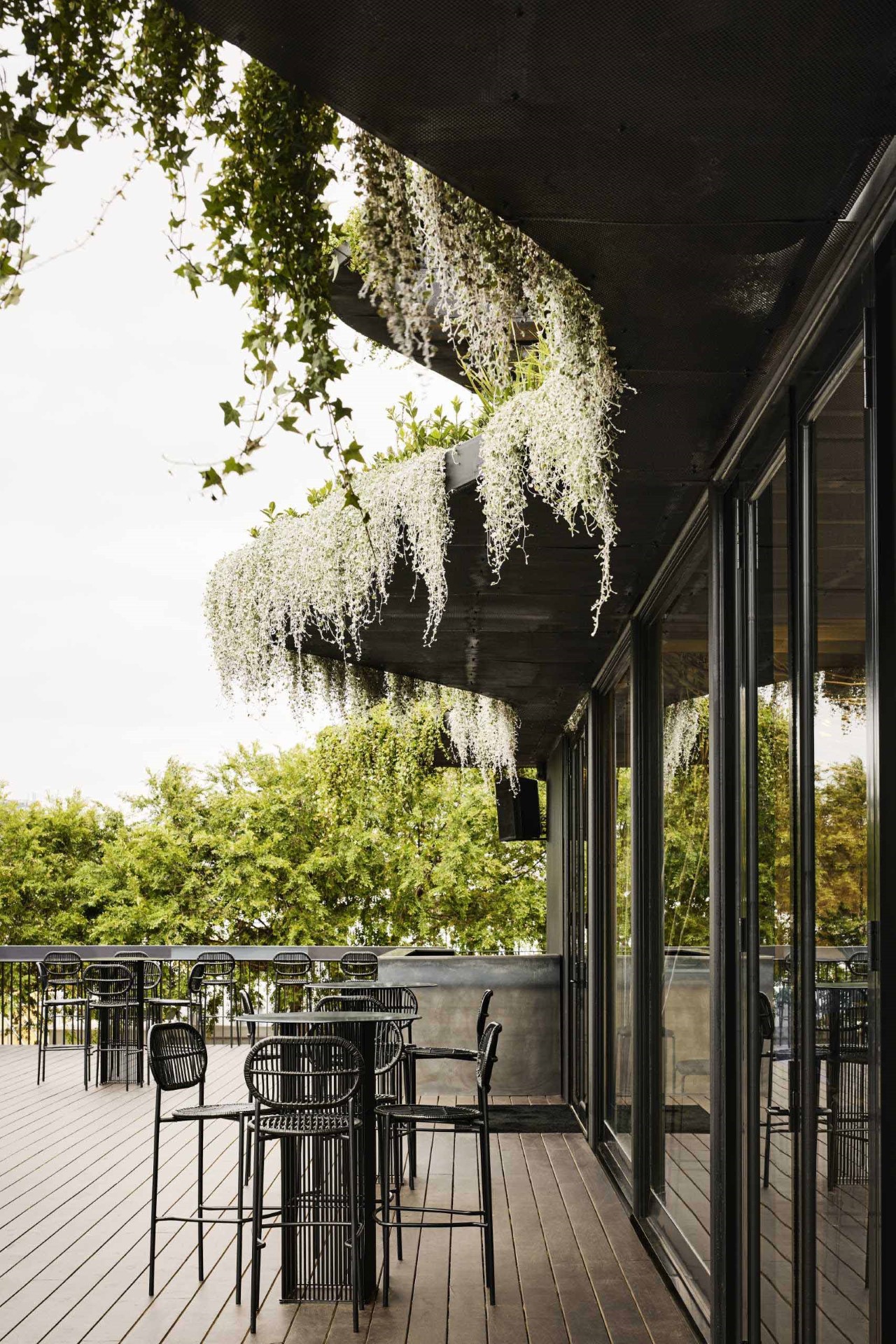
The design of the pavilion is a marvel of modern engineering, with a focus on sustainability and adaptability. Its modular nature allows for easy assembly, disassembly, and reuse, catering to a future where environmental consciousness is paramount. The integration of prefabricated awnings, which interlock with the modular framework, introduces natural curves that beautifully contrast with the gridded, man-made structure. These curves not only add an aesthetic softness but also play a crucial role in supporting the lush greenery that envelops the building.
